Stone propertywith design appeal
a delightful marriage of the old and the new
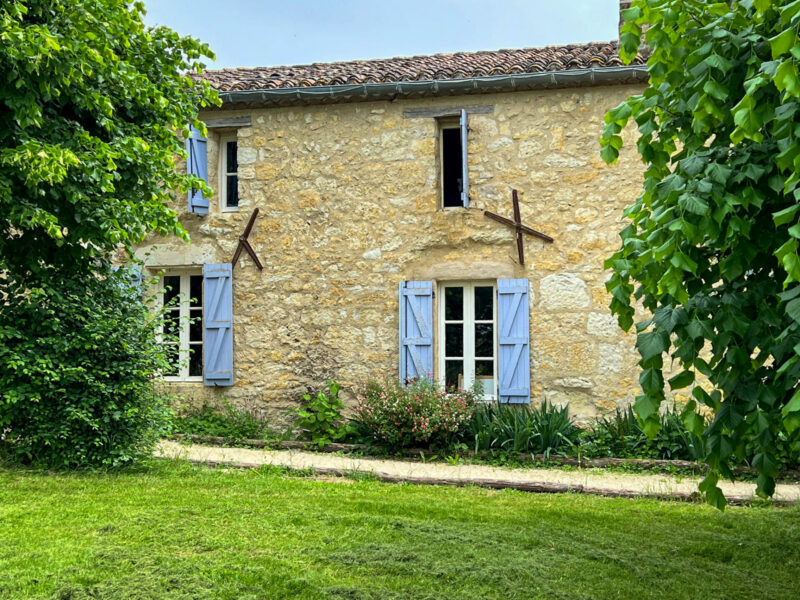
- Lectoure
All measurements are approximate
EPC - Energy Consumption
kWh/m².year
GHG - CO₂ Emissions
kg CO₂/m².year
Overview
This old stone property with a contemporary twist is a delightful marriage of the old and the new.
With the original stone walls of a Gascon farmhouse there are a number of contemporary features that blend with the period elements of this property to form a delightful and spacious home on a good-sized plot of land; with numerous roses, shrubs and trees.
Nestled on the side of the valley, the swimming pool sits in an elevated position next to the pool house. This property is a good-sized family home comprising a spacious kitchen/dining-room, a reception room, a loft-style mezzanine reception room with an upstairs study, and on the first floor three double bedrooms and a fourth single bedroom/dressing-room and a family bathroom. The property also has a separate guest house attached to the main house in excellent condition which provides further accommodation.
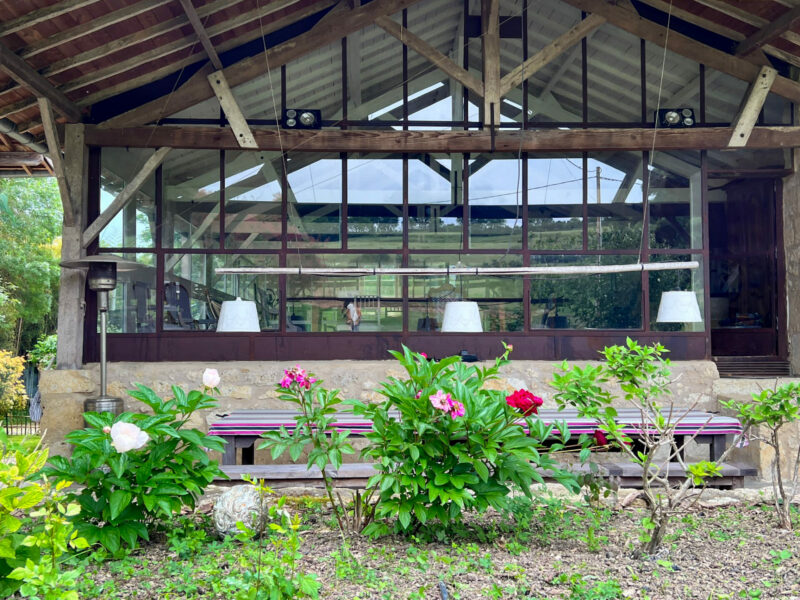
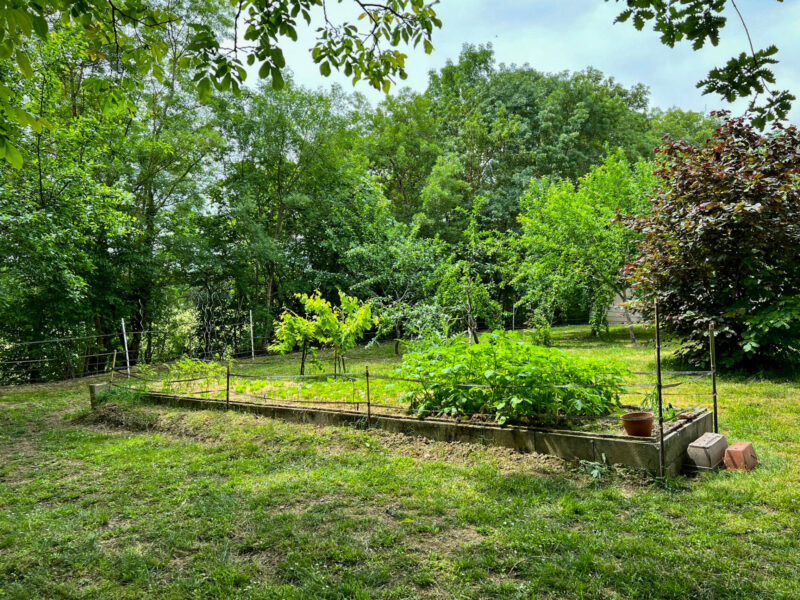
The Main House
Let’s take a look at the main house:
The property has many quirky and original features. The old blue wooden door opens onto an inner hallway.
From the hallway there is a view to the mezzanine above. The walls are made of sections of glass panels set into an iron frame – giving the illusion of a glass box up above. The glass and metal contrast beautifully with the old tomette floor tiles.
At the far end of the hallway there is a door to the downstairs boiler room which extends to the rear of the property providing plenty of space, plus a sink.
A second door at the end of the hall opens onto a downstairs cloakroom.
On the hallway wall (quirkily – and a detail we love!) the original front door opens into the kitchen.
The kitchen is the heart of the house being the largest room on the ground floor. It has retained its original Gascon terracotta floor tiles and open fireplace. There is a central island that is bespoke and rustic, with work surfaces along the far wall. There are windows to the front and side of the property, exposed stone and ancient beams.
The kitchen opens directly onto the lower reception room which is a cosy room with exposed walls and a wood-pellet stove. The larger reception room is on the half landing. This room has more of the feel of a winter snug.
The most notable feature in the kitchen is the hand crafted iron staircase that curves upwards to a half landing. This is an individual and unique centre piece. Reminiscent of turn of the century Parisian metro stations with the eccentric addition of two clock faces on the lower banister : there are echoes of travel, stations and time in the clock faces. Time travel perhaps as this staircase links the centuries between the lower and middle section of the property as we leave the traditional Gascon fireside with its open fire and ascend to the mezzanine and fabulous metal and glass-windowed reception room above.
The mezzanine opens onto a covered garden terrace via a metal door. Although this space is effectively situated “above” the kitchen it is also a direct route to the terrace.
The mezzanine is a party room. With its high ceilings, exposed rafters and iron fireplace with integrated pizza/bread oven, this room is perfect for large winter gatherings (Christmas by the fire!) or summer parties with the door opening directly onto the vast covered terrace outside – which is also an invitation in itself to entertain and host large groups of friends and family on the long wooden garden table.
Returning back inside the house, and to the central internal staircase, we ascend a few short steps to the first floor.
At the top of the landing a characterful room with exposed beams and a stone wall is currently used as a younger child’s bedroom. This is a good-sized double bedroom for adults and children alike.
A second bedroom is currently a hybrid between a single bedroom with a bed at the end by the window, and a dressing room. This room is a long and rectangular.
At the end of the hallway there is a third bedroom currently used as a master bedroom.
On the first floor there is a family bathroom for all three bedrooms.
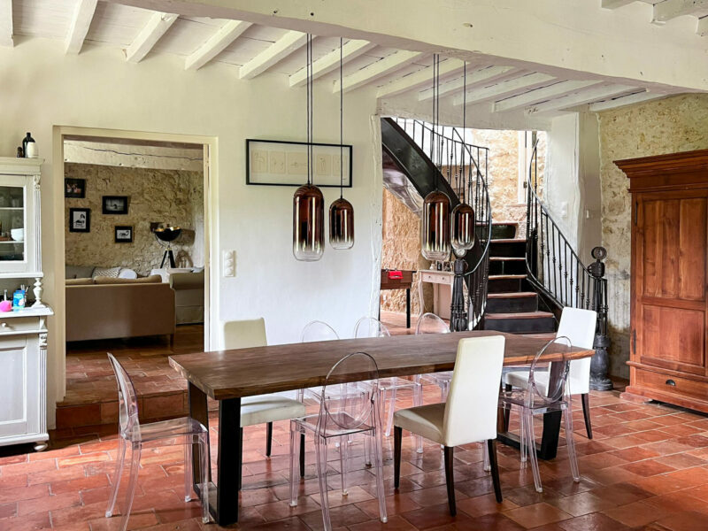
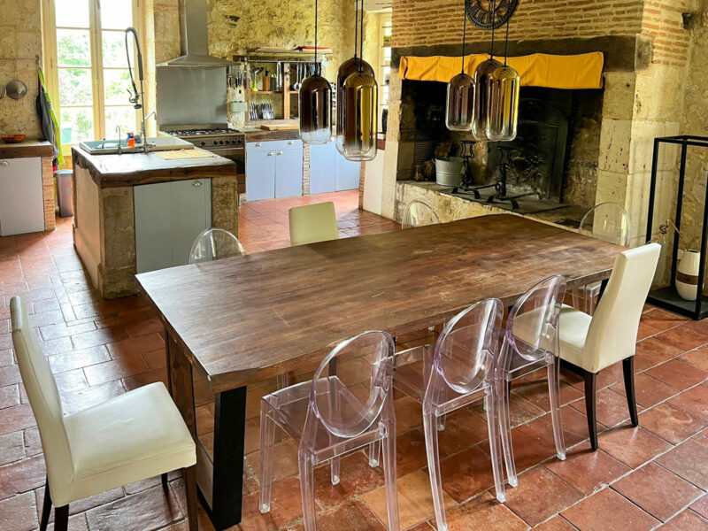
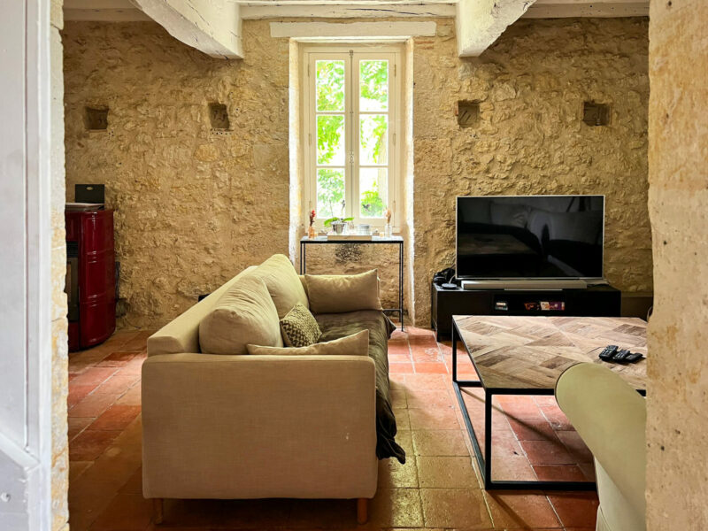
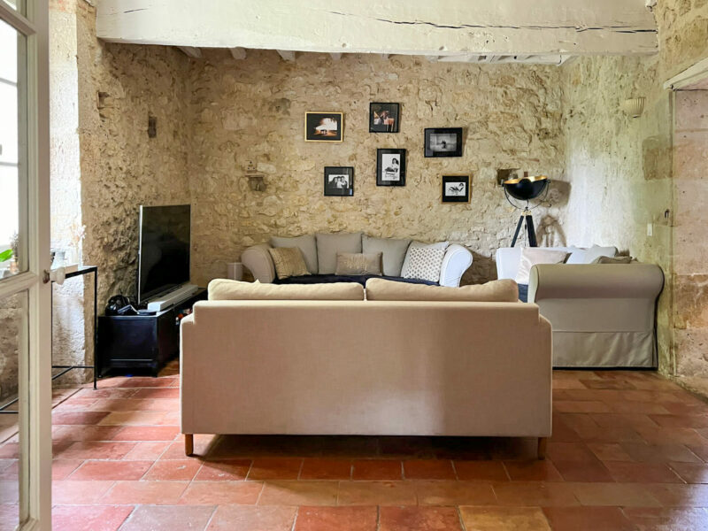
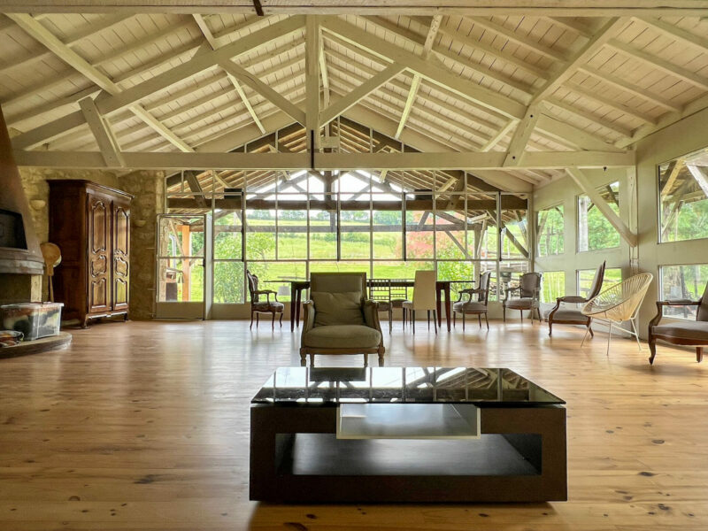
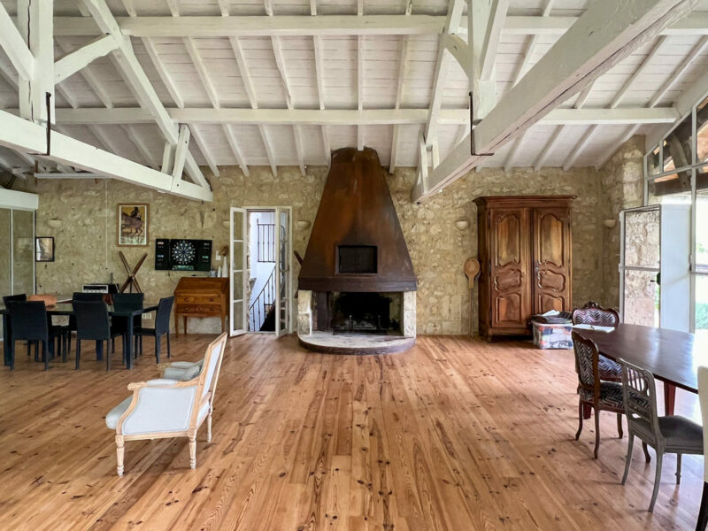
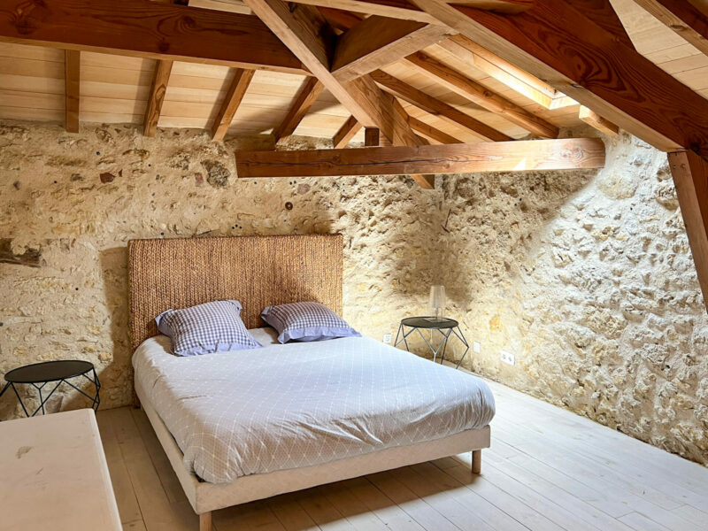
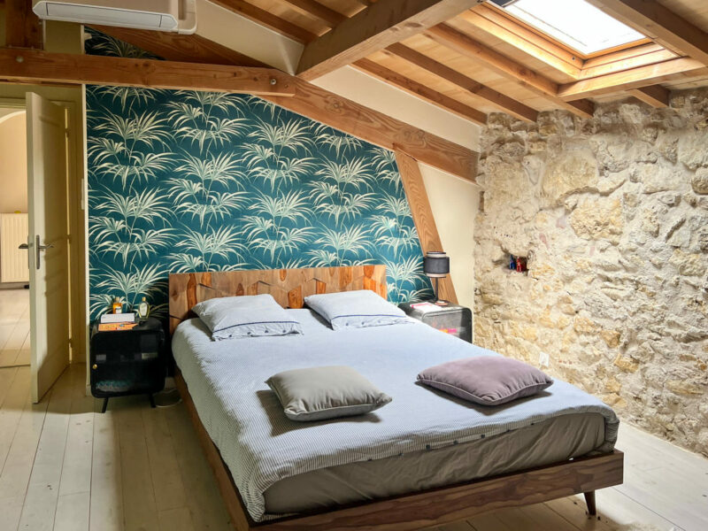
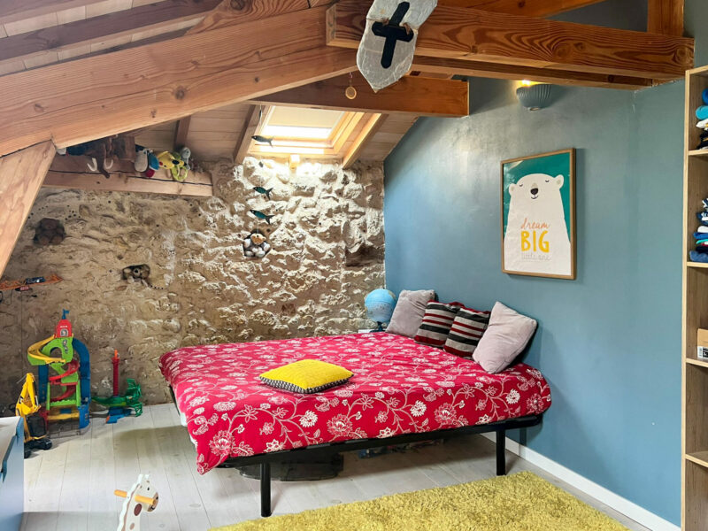
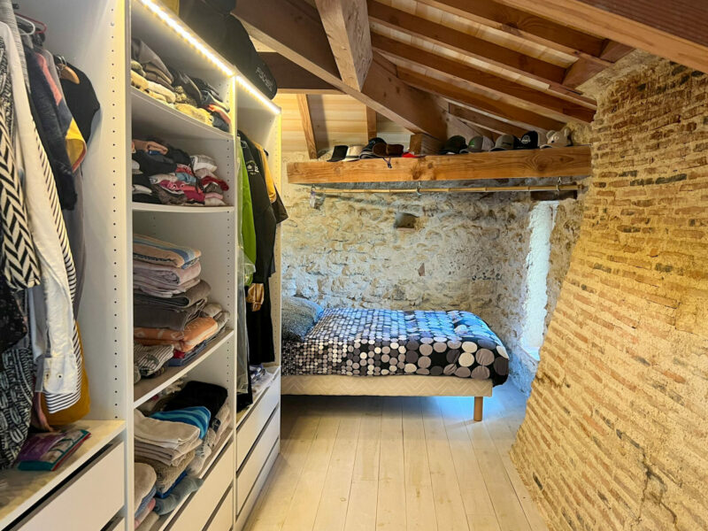
The Guest House
The guest house provides a perfect guest apartment for a gardien or family member wishing to live close by. It is in perfect condition with a kitchen, living room and sleeping area.
The Pool house
On an elevated slope at the top of the garden a pool house provides shelter from the hot summer sun and immediate access to the family pool.
Other Buildings
There is a barn and storage area for farm equipment. Once a working rural property there is also a vast wooden hangar providing ample room for the storage of wood and tractors etc.
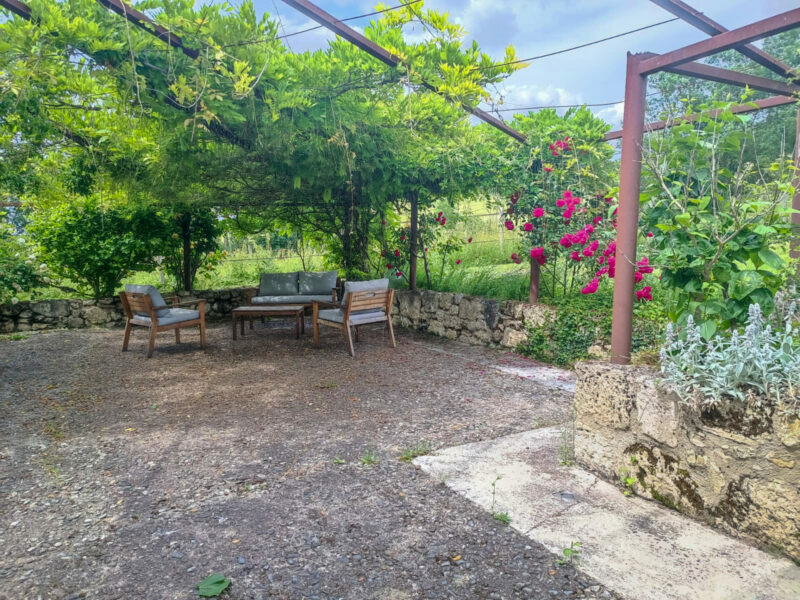
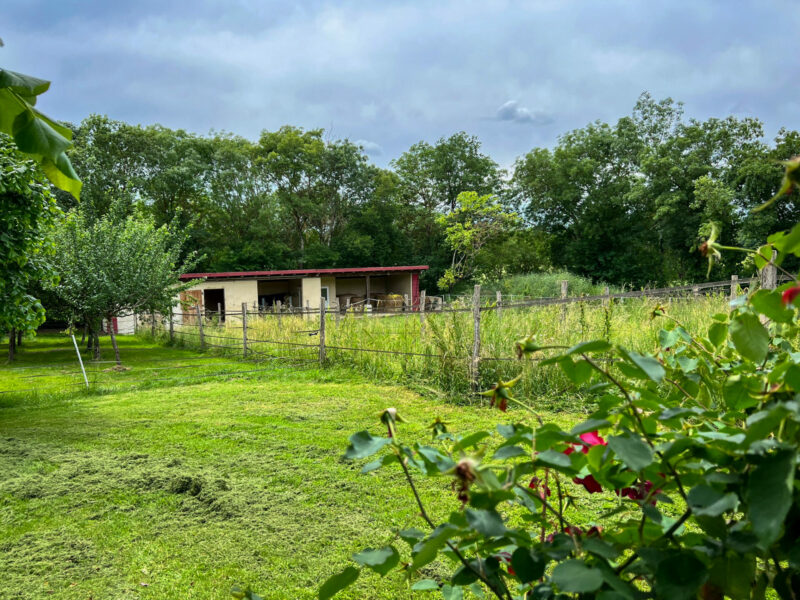
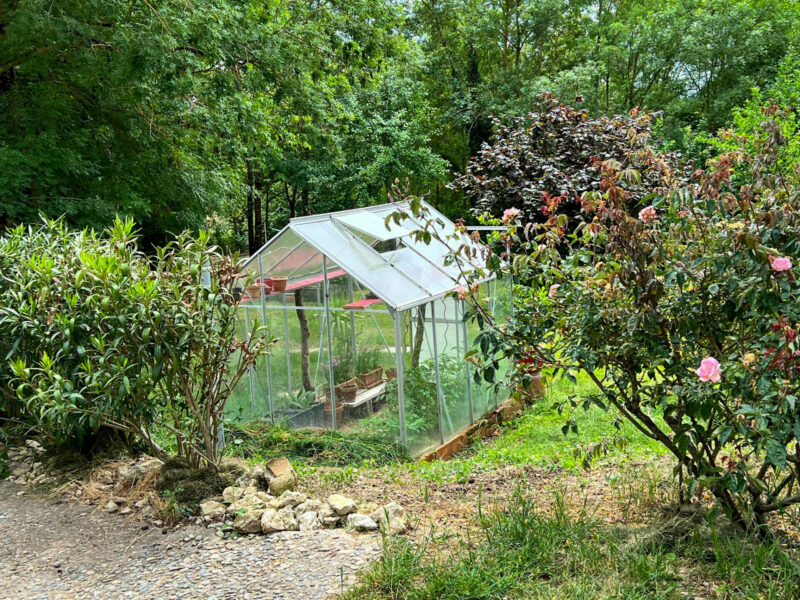
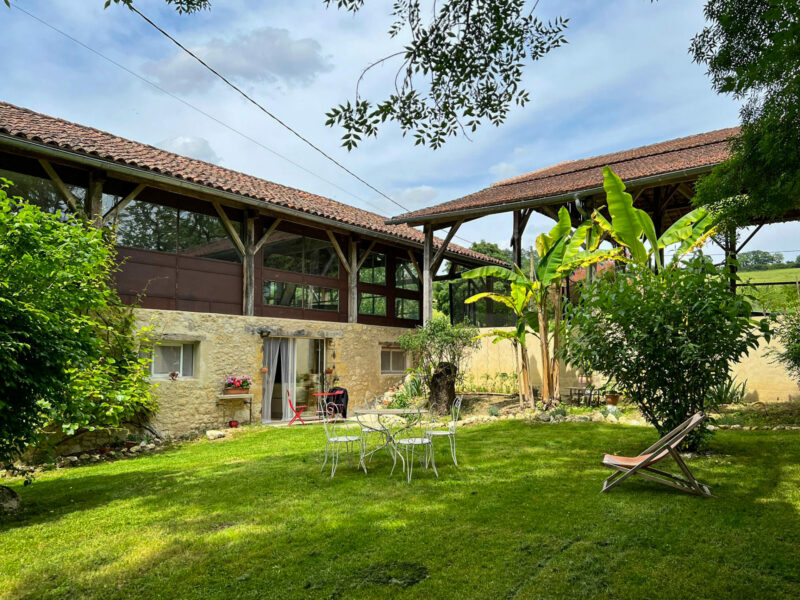
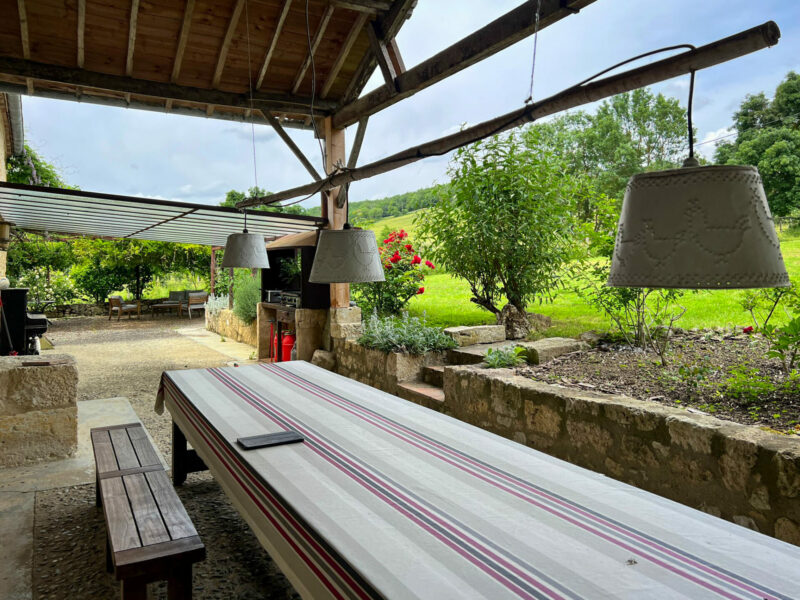
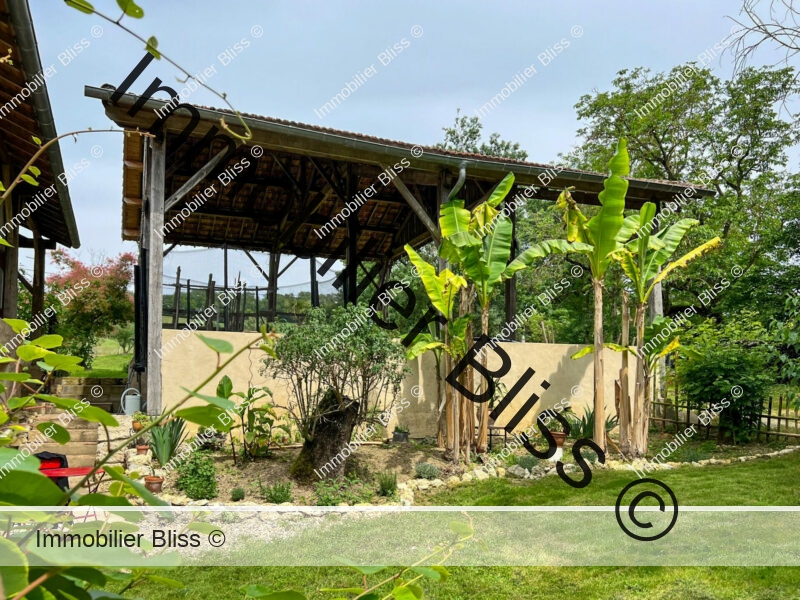
What is my favourite feature?
The staircase! It is the first time we have written this in a Bliss review but it is truly an original feature with something rather magical about it.
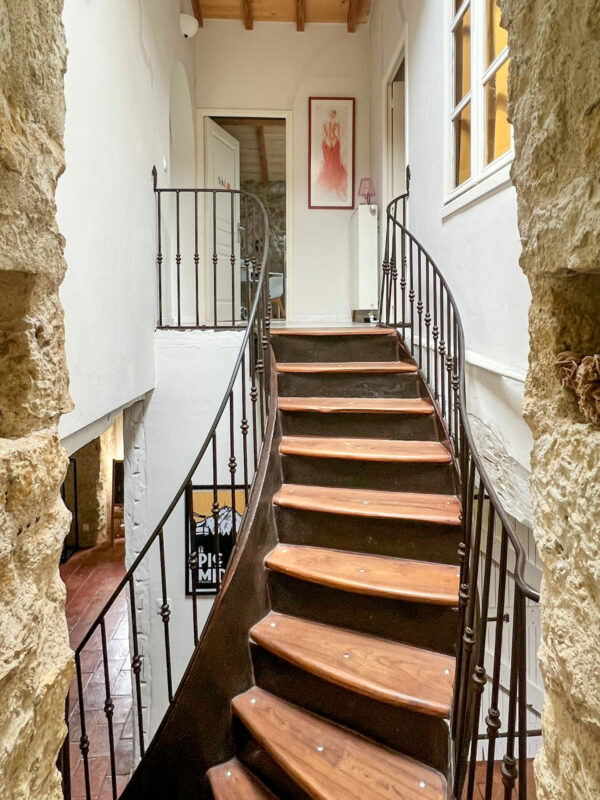
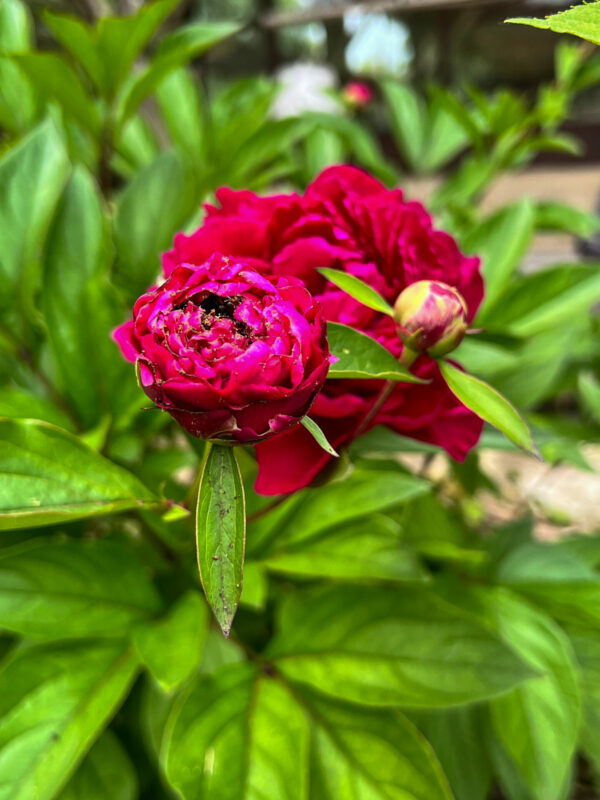
Our thoughts here at Bliss
This property is located in Lomagne in a popular area of Gascony in the golden triangle.
It provides easy access to all the main villages (Fleurance, Lectoure, Saint Clar) for shopping and schools.
The property has been used as a family home for many years and with its rambling colorful
gardens, outside terrace and inside mezzanine room this property has the feel of a party house.
Anyone who loves the contemporary blend of iron and glass and stone, and the contrast between the old and new will love the internal decor.
More images…
Click images to enlarge
On a Technical note!
Oil-fired central heating for the radiateurs on the first floor (bedrooms)
Wood-pellet burner on the ground floor (reception room 1) and an open fireplace in the kitchen.
Septic tank
Swimming pool

