Spacious chateauon outskirts of Lectoure
in glorious parkland
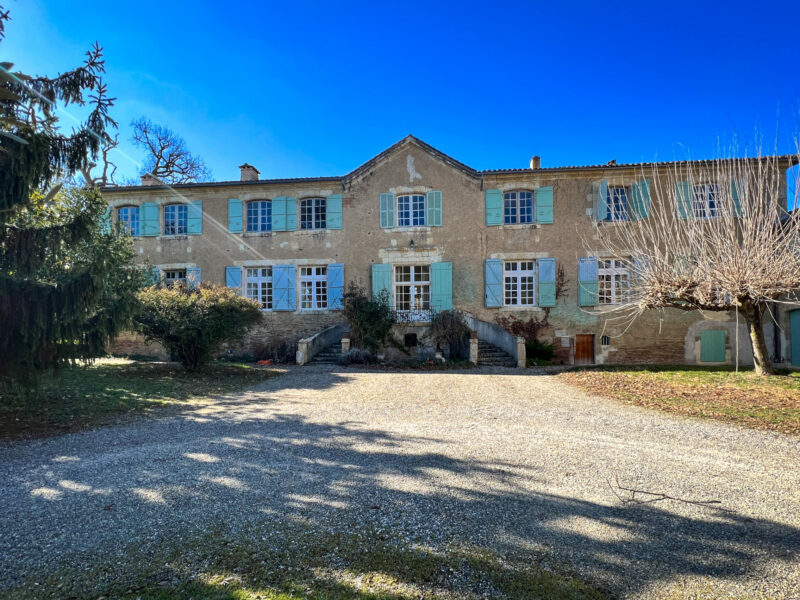
All measurements are approximate
- Lectoure
Location…
This property is to be found on the outskirts of Lectoure, in the suburbs of the main town, where this fine looking Chateau sits in private parkland and is accessed via a long elegant private driveway.
The property is within easy driving distance of the market towns of both Lectoure and Fleurance, in the heart of one of the most sought-after locations in Gascony, with year-round visitors to the area.
Lectoure and Fleurance are both busy market towns, with a local market in Lectoure on a Friday and in Fleurance on a Tuesday, and many shops and other services.
The Chateau is tucked away, and invisible from the road. Its many mature trees provide a protective screen during the summer months and the location is a quiet one.
Architecturally…
The property has a pleasing “L” shape, and a lovely façade, with a flight of stone steps leading up to the front door.
The property has two distinct wings. The main house, currently occupied by its owners, and a guest wing, which is perfect for lettings or for visiting family and friends.
The property is in overall very good condition, although as we will examine in more detail, some of the rooms on the top floor of the main house require plastering and work, as well as decorative works to the second reception room.
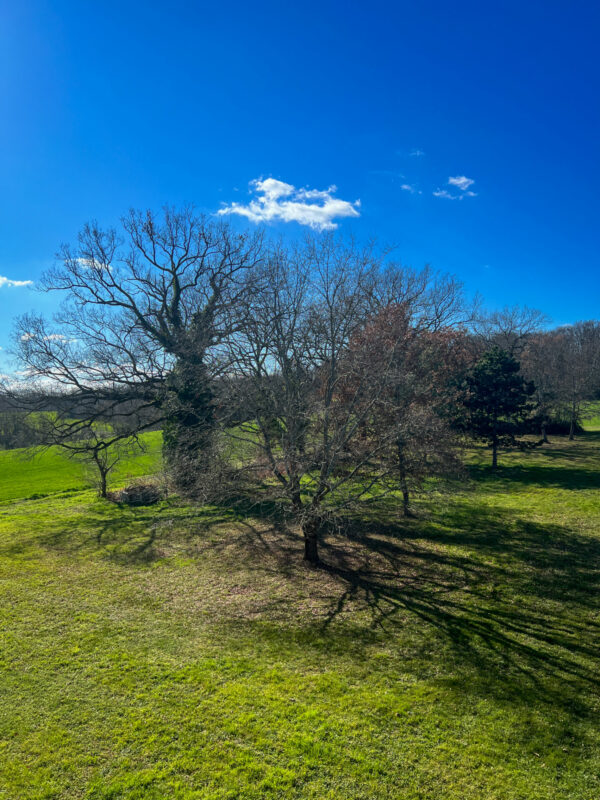
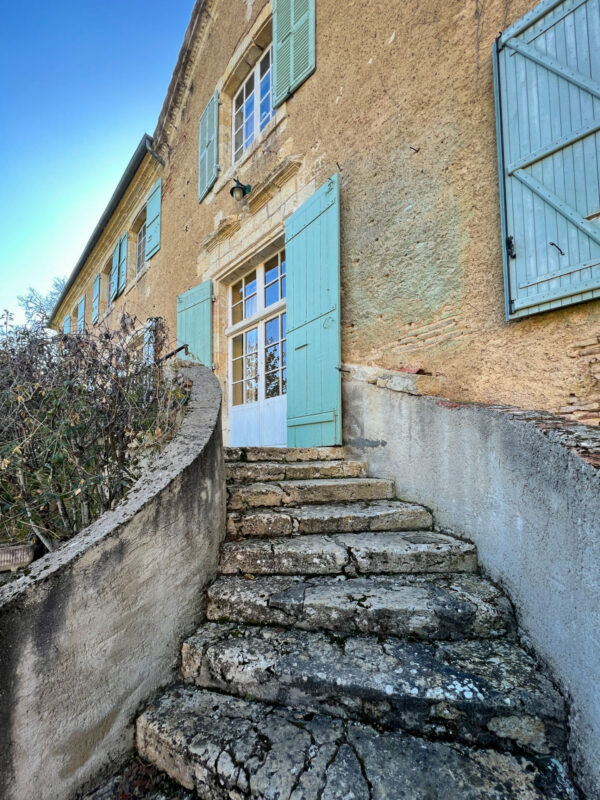
The Main House
Hallway:
We enter the main house via a flight of stone steps from the garden, and open the grand front door onto a central hallway.
At the far end there are French doors which open onto the parkland to the rear, and the hallway is filled with sunlight. There are high ceilings and a traditional terracotta style tiled floors.
To the end of the hallway, we glance the ancient wooden staircase which winds up to the first floor.
Reception 1 :
As with all of the rooms in the property, the ceilings are high, and there are windows overlooking both the front driveway and alleyway, and also the rear gardens.
There is a lovely fireplace against the far wall, and one can see that the family use this room as the main sitting room.
Reception 2
The main reception room opens directly, via period 18th century doors, onto a second reception room, which also benefits from windows to the front and to the rear of the property. This room is spacious, but does not appear to have been used by the family in recent years, and will require decorating. There are large cupboards on the rear wall and a fireplace.
The downstairs bathroom, WC
On the other side of the hallway, an inner corridor leads to a downstairs WC and a downstairs shower-room. This inner corridor in turn leads to the kitchen.
The Kitchen, Rear Kitchen & Cellars
The kitchen is a lovely room, and has a cosy ambience. There are free-standing pieces of furniture, and plenty of space for a table, dressers etc.
There is a window to the front of the property.
To the rear of the kitchen, there is a rear scullery or back-kitchen, which serves as a useful area for the washing-machines, fridge, and freezer etc. This room overlooks the rear gardens of the property.
To the rear of the property there are also ample outbuildings, and cellars, for the storage of wood, machines, etc, and lots of useful space which could be further developed.
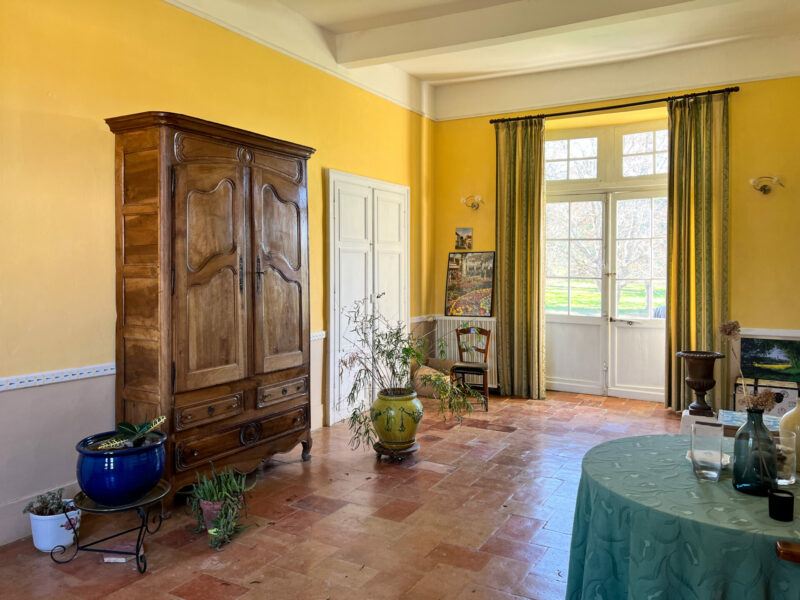
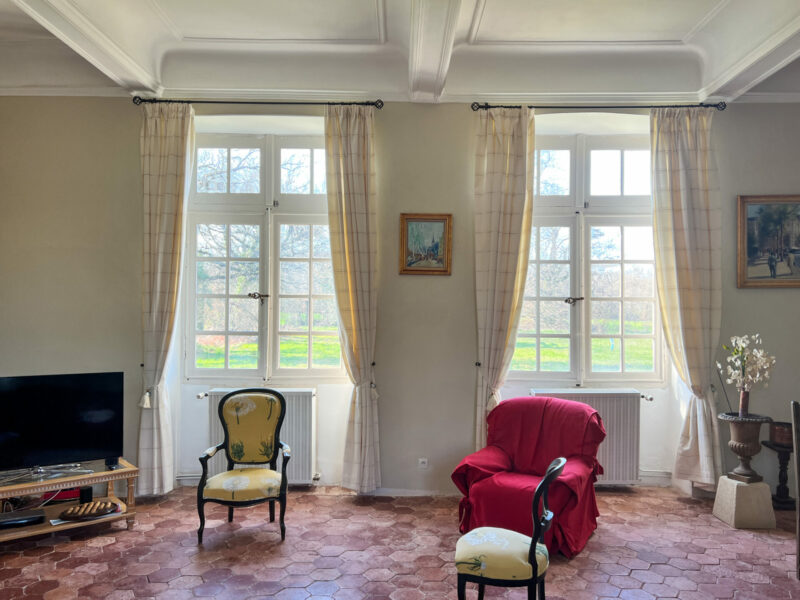
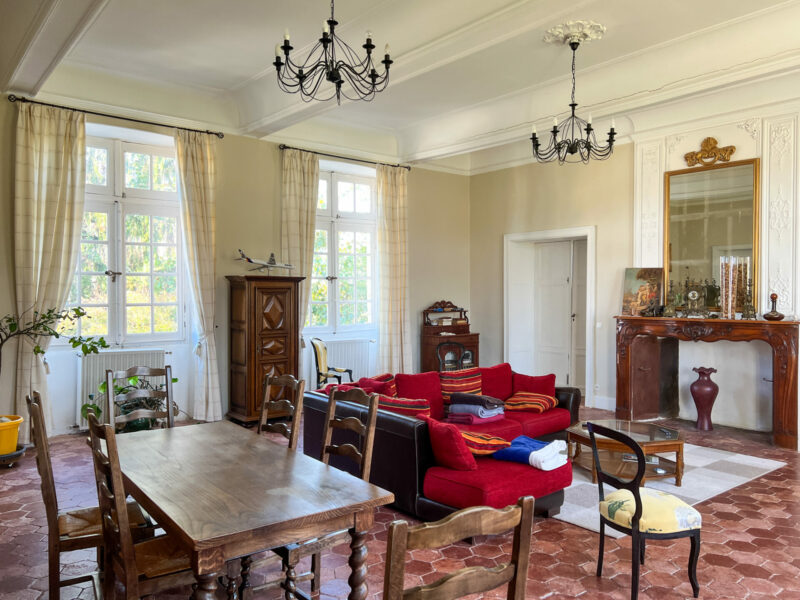
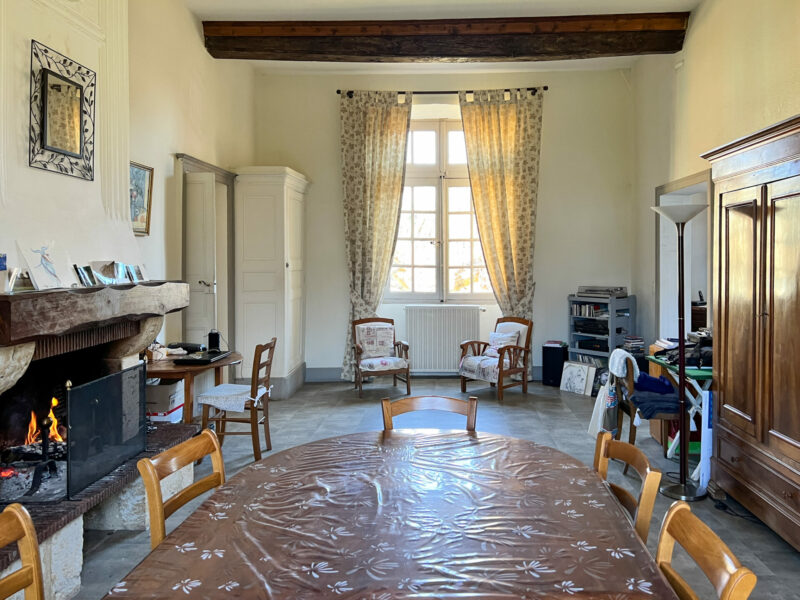
The first Floor of the Main House
The old turning staircase leads to a spacious landing and hallway at the top, which runs to two different ends of the first floor.
Part of the upper floor has been developed by the current owners some twenty years ago, and is divided into three bedrooms, a family bathroom, dressing room and WC. This area may still require updating, particularly the bathroom.
The original bedrooms at the far end of the hallway have not yet been developed at all and require more serious work, but they have kept a lovely original feel, and buyers in search of complete authenticity may relish the chance of restoring them from scratch.
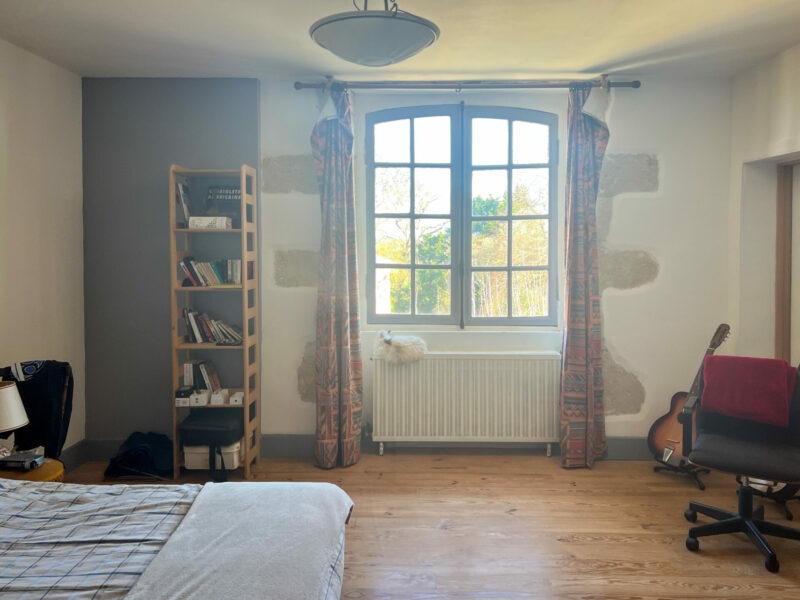
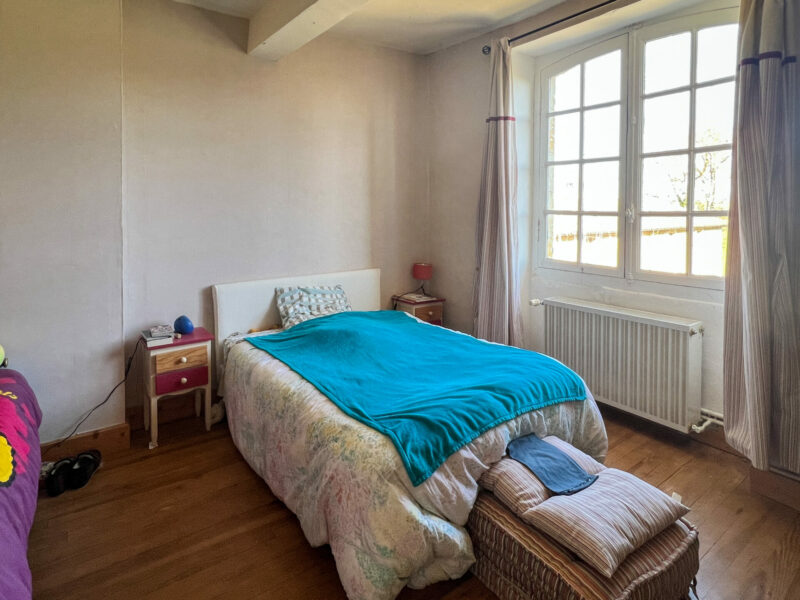
The Guest House
This property has the terrific advantage of having an entirely independent and separate guest wing, where over the years guardians, or friends have resided in complete tranquillity, with a separate entrance hall, and entirely separate accommodation.
Currently this area is fitted out as a house in its own right, with a kitchen, reception room, bedrooms, and at the far end a gorgeous loft area which is partially converted and will appeal to buyers either as a third area to develop for lettings, or, as as been the case in the past, this space could be used by a resident artist. The atelier has a lovely wooden ceiling and a hard concrete floor and is ripe for development.
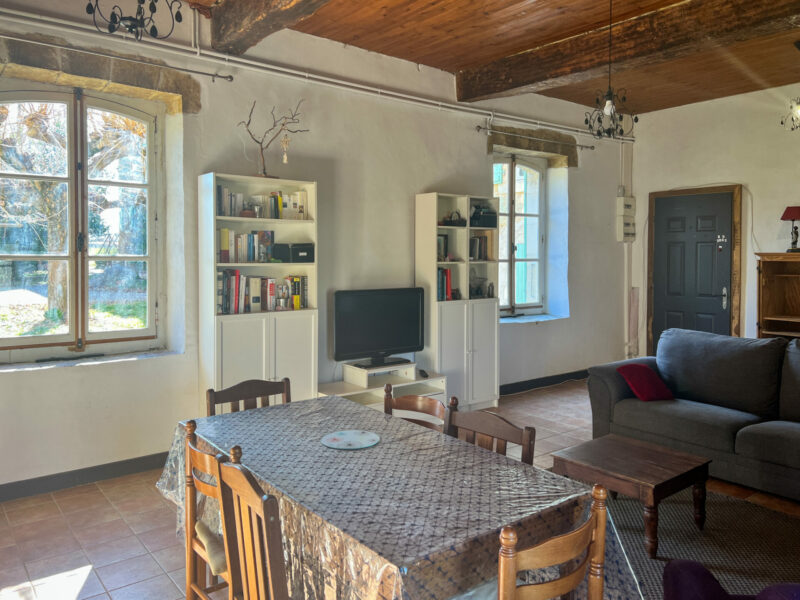
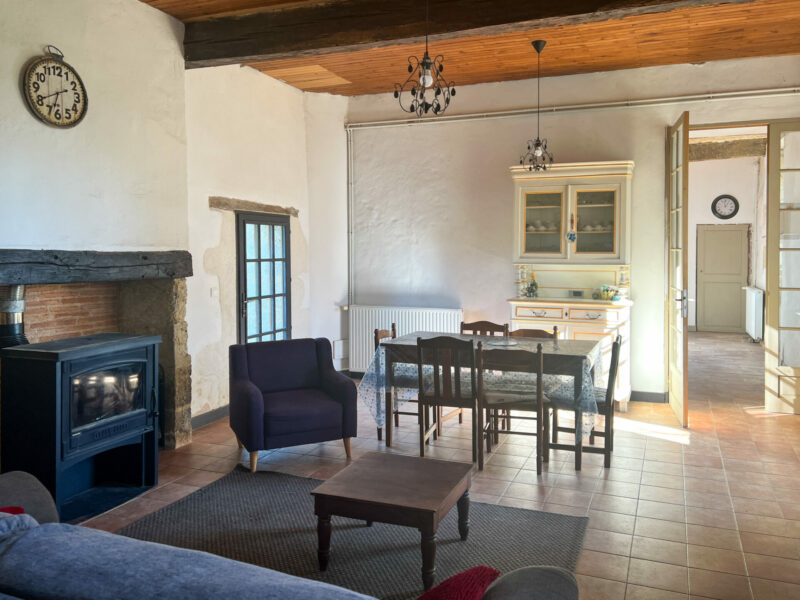
What would I do if this property were mine?
If this property were mine, I would want to put in a new pool. I would develop the upstairs bedrooms which have not been touched for hundreds of years, and I would put in a new bathroom where the current owners live, as the one in situ at present is rather tired, and very pink!
Downstairs there is very little to do, other than decorative work to the second reception room. I like the idea of a kitchen with free-standing pieces of antique furniture, but for anyone wishing to have a fitted kitchen, this will need to be done.
Most of the decorative work is on the top floor.
The guest house is in excellent condition.
The atelier at the far end of the property would make a fabulous loft appartment, once completed, and were I to consider beginning a gite activity, or residential training courses of any kind, this would be a perfect area to develop (planning permission may be required) a third section of the property.
It seems to me, that on the outskirts of the popular tourist town of Lectoure, this property has the potential to generate several streams of income, which would be an important element to consider with regards to the usage of the space. That said, the main house is somehow “cosy” and inviting and feels very much like a family house, as opposed to some of the more stark and historical buildings we see here at Bliss that area also labelled ‘château.’
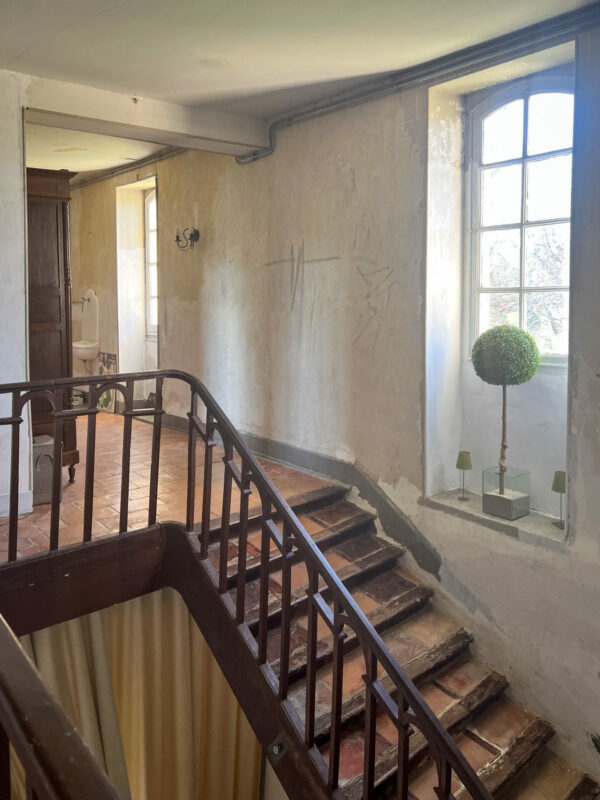
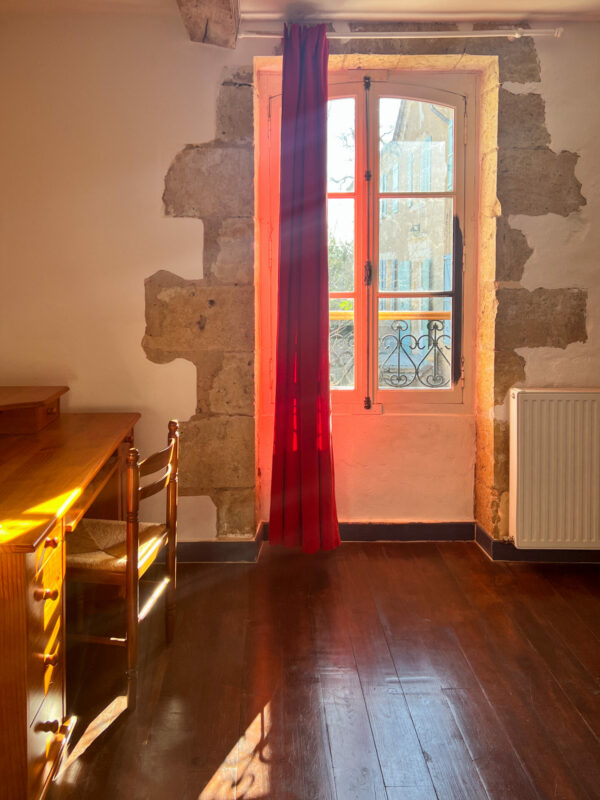
Please bear in mind before visiting….
This property is tranquil but not isolated. This property has the advantage of being within easy reach of several popular town in the suburbs of Lectoure and is not located in the countryside.
The property is spacious! If you are looking for a cottage, or smaller house, this is a substantial building and lends itself perfectly to the development of a second income stream.
Our thoughts here at Bliss
This property offers plenty of space for lettings, and for the development of a business, so it will undoubtedly appeal to anyone looking for a vast habitable space, in overall very good condition, on the outskirts of one of the most popular towns in Gascony.
The shape of the Château with its lovely L form, and driveway, will look very well on any business card, as there is a natural elegance to these old stone walls.
The property will also make a very spacious family home, or for anyone with an extended family who wishes to have their parents or grown-up children living next door.
The vast parkland, ancient potager, many trees, shrubs and plants, lend much majesty to the property.
More images…
Click images to enlarge
Technical side
Septic tank
Fuel and wood central heating
Approximate measurements
Main house
Basement
Vaulted cellar : 34,88 m²
Vaulted cellar : 22,80 m²
First floor
Entrance : 32,34 m²
Large living room : 61,99 m²
Small living room: 43,51 m
Vestibule : 23,40 m²
Dining room : 34,65 m²
Kitchen: 26,91 m²
Back kitchen : 8,60 m²
Stairwell : 12,65 m²
Storeroom : 23,02 m²
1st floor
Room 1 : 24,36 m²
Room 2 : 18,80 m²
Bedroom 3 : 17 m²
Room 4 : 18,80 m²
Storage : 1,50 m²
Dressing room : 9,34 m²
Bathroom : 8,64 m²
Room 5 : 22,04 m²
Room 6 : 23,49 m²
Room 7 : 45,05 m²
Landing/corridor : 56,40 m
Secondary house
First floor
Living room : 37,87 m²
Kitchen : 20,49 m²
Back kitchen : 5,85 m²
1st floor
Bedroom 1 : 14,32 m²
Bedroom 2 : 15 m²
Bedroom 3 : 15,84 m²
Bathroom : 5,55 m²
Corridor : 16,53 m²
House annex
First floor to be fitted out : 78,03 m²
1st floor to be fitted out : 102,27 m²
Outbuildings
Garage (in the annex house): 37 m²
Hangar: 179,82 m²

