Secret garden & hilltop viewsclose to Saint-Clar
secluded location
There is a magical mix of woodland, prehistoric rock, and hilltop views, which come together to form the uniqueness of this property.
Its tasteful renovation, both internally and externally, does nothing to temper its timeless feel.
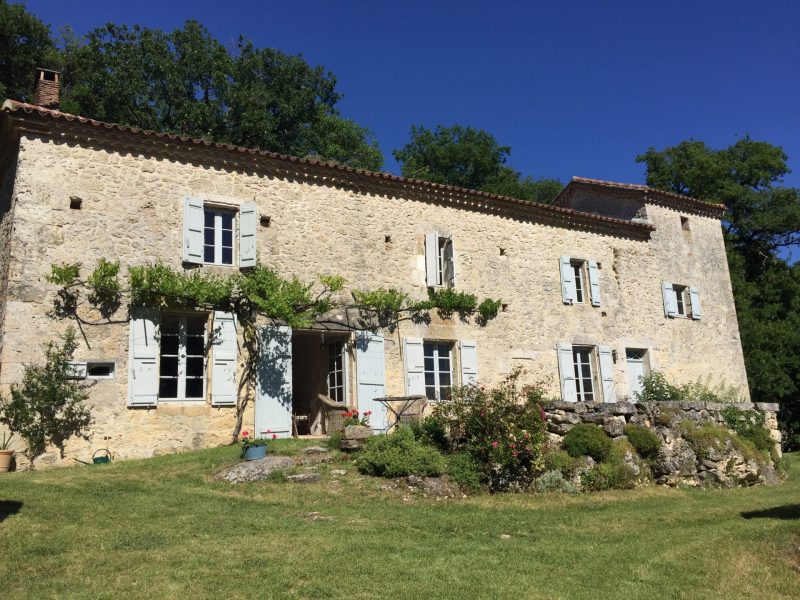
All measurements are approximate
- Saint-Clar
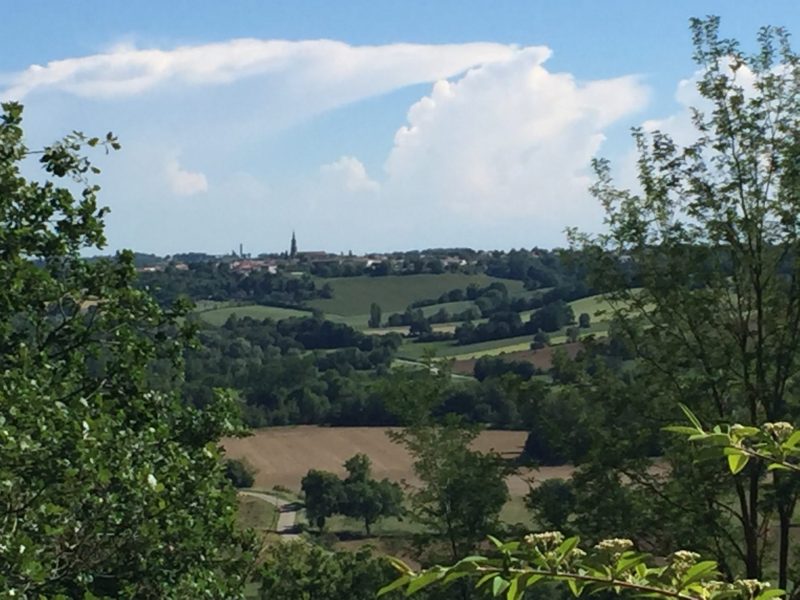
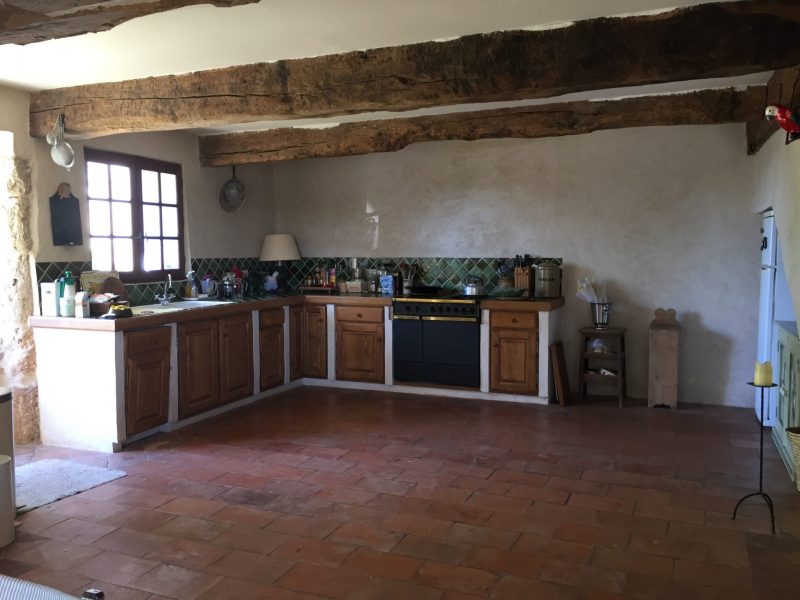
Hewn into the rocks there is a sense of stepping back into the past and of slipping from the modern world. Its giant boulders a subliminal reminder of the prehistoric world from which we evolved.
There is something of a magical world at play here, the first element of which is the artfully dissimulated path; hard rock covered in a carpet of grass and daisies. “We wanted to own a property which no-one knew was there,” our current owners tell us, “A property which would not draw attention to itself in our absence.”
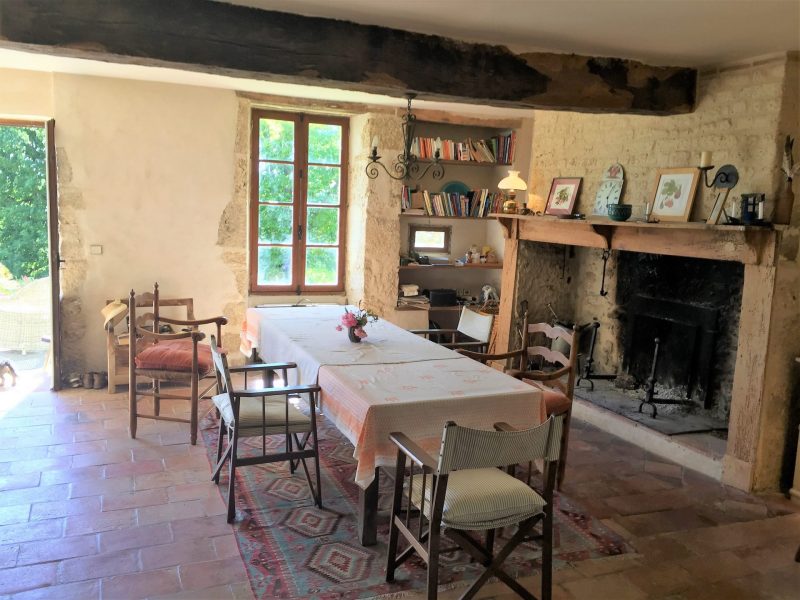
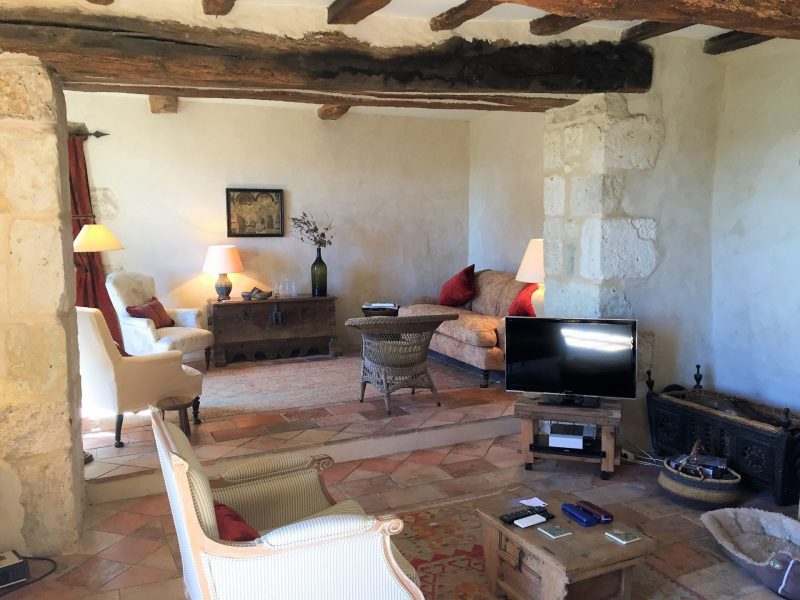
The pathway meanders through the woodland to a clearing.
A stone wall at the top hints at arrival, yet only on rounding the corner is the visitor greeted with the full beauty of the panoramic landscape spread below; a tapestry of wheat and corn and a distant spire on the horizon. “We loved the tranquillity of our private universe, yet never felt isolated or lonely with the church on the horizon and its promise of civilization.”
There is still the house to discover, although already the desire to belong here, to stay here, is strong.
Beyond the terrace a spacious kitchen welcomes with its original open fireplace. “The old farmer who sold us the house used to sit inside the hearth in winter, it is so wide.”
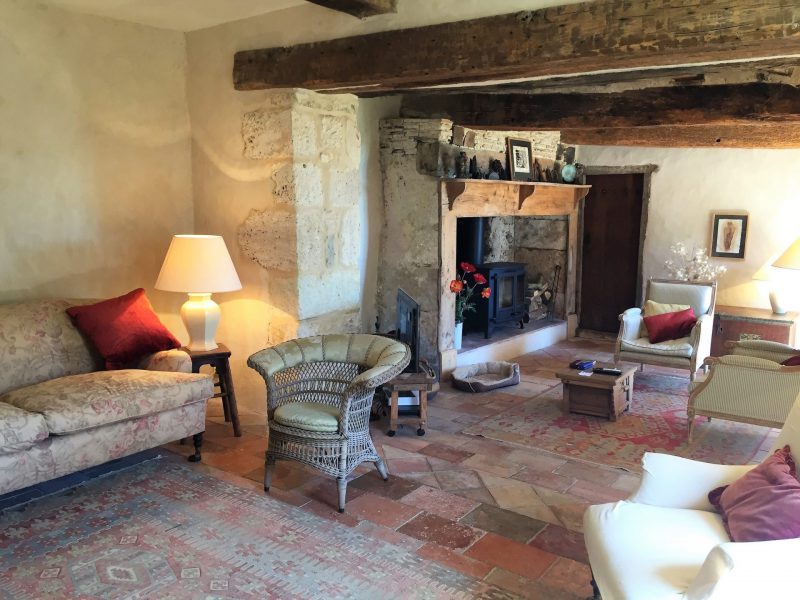
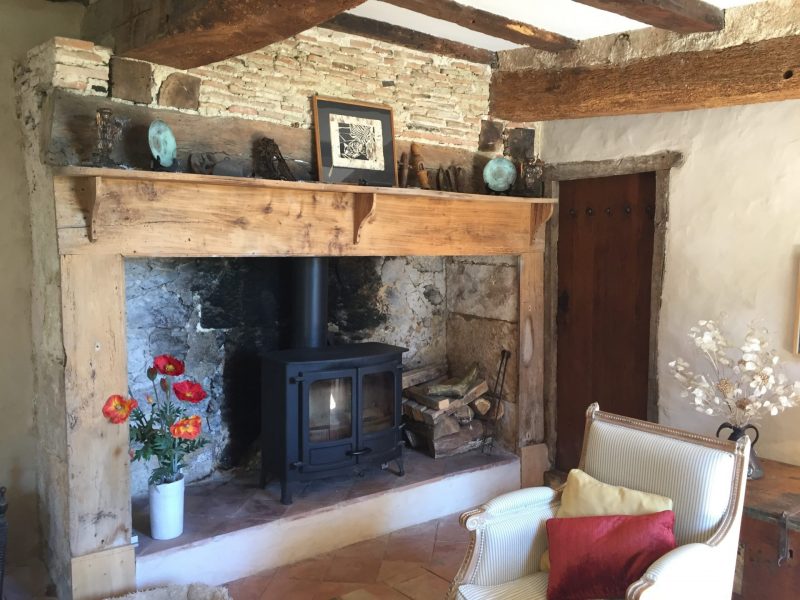
There is a gentle feel of discreet and tasteful renovation to the property. A certainty that works have been attended to with care and respect. The old terracotta floor is muted, as if worn by generations of footsteps, yet in impeccable condition. A table spacious enough for 12 guests is set for tea and biscuits, the kitchen (simple but stylish) occupying the second part of the room.
The open doorway is flooded with sunlight, the windows offering a portrait of the valley beyond through double doors and windows.
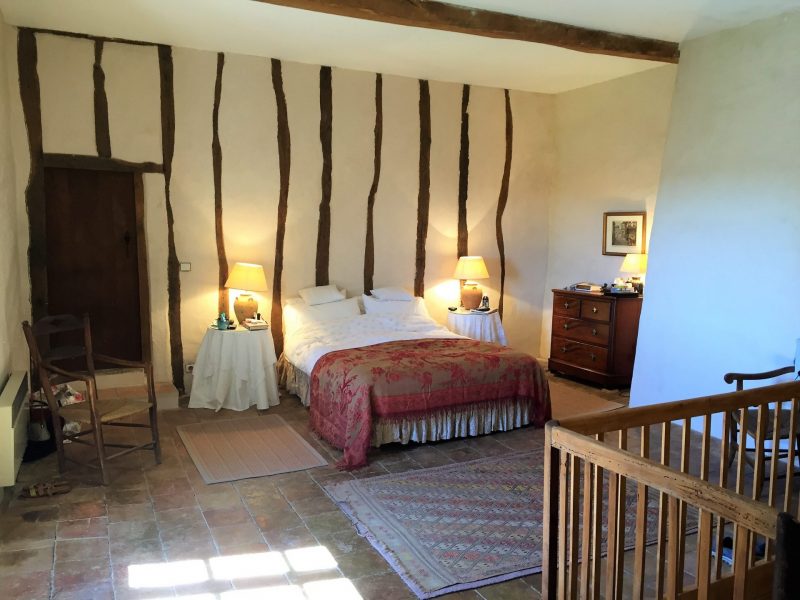
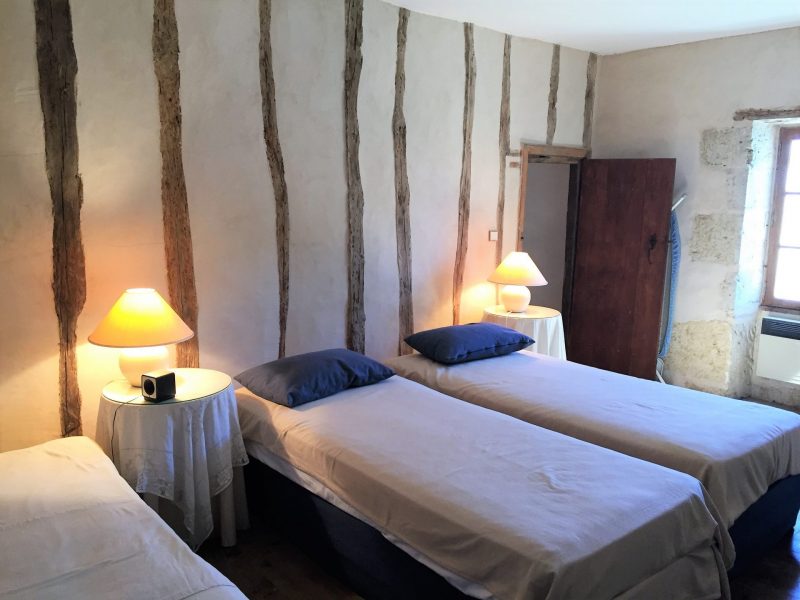
Strong beams and stone walls of white limestone reinforce a sense of strength and solidity. “When we purchased the property, the beams were overlaid with cheap strips of wood. We were unsure what to expect but found these beautiful thick oak beams behind which we sanded down.”
The main reception room is in similar soft muted style; a cosy wood burner its central feature.
Two separate staircases lead to the first floor and to the comfortable double bedrooms and bathrooms, each refined in style with the same elegance and simplicity of tone and colour as the ground floor rooms.
Carved into the heart of the property there is an unexpected gem: a courtyard built partially into the rear wall of rock, the stone and glass of its windows creating a pleasant contrast. A sheltered spot for dining between the seasons.
The old stable block has been converted on two levels, into a games and television room, its external walls carved from the rugged boulders of the cliff face; the other in soft exposed stone. Extra space for conversion into the main body of the house to form two extra bedrooms or to be kept as separate guest accommodation.
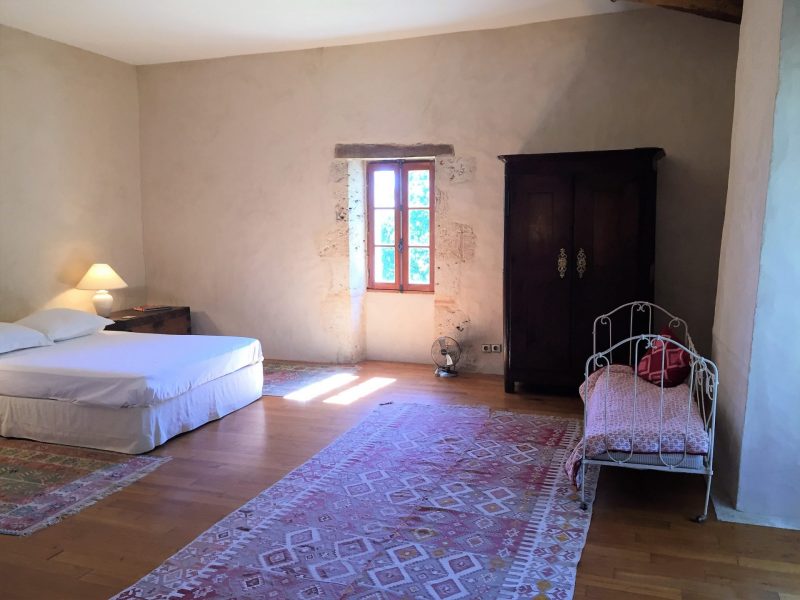
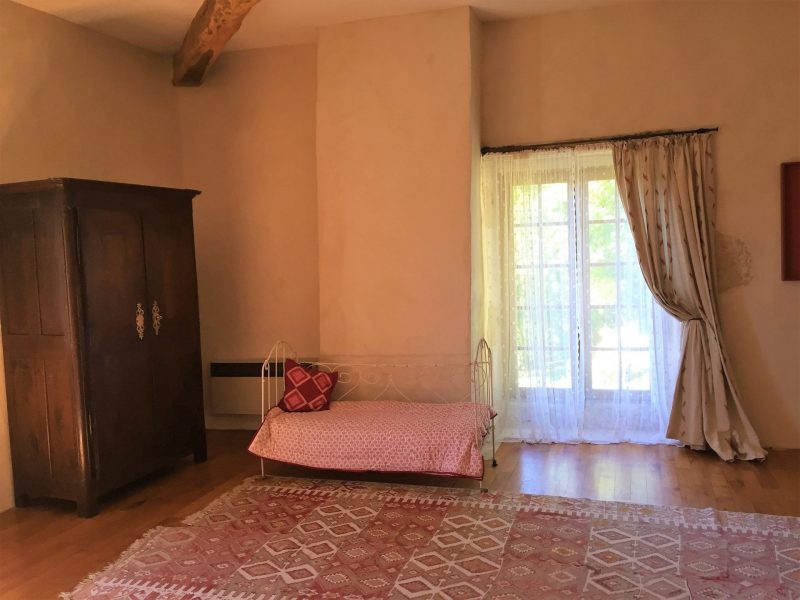
Details…
An old wine chai, harkens back to the days when the land around was covered in vines. This beautiful building creating further scope for conversion into habitable space separate from the house, with its own covered terrace and gentle lawns, at a discreet distance from the other buildings. Here are housed both the workshop and garage.
Here at Bliss
Here at Bliss we particularly love – everything! A chance to escape the world, whilst still surveying its distant lights from this privileged and elevated location.
A country of one’s own, with rocks, woodland, pastures, house and view.
More images…
Click images to enlarge

