Woodland retreatin Saint-Puy
With no near neighbours
Imagine a maison de maître in miniature, at the end of a private tree-lined avenue, surrounded by gardens and fields, a few minutes’ drive from the characterful market town of St Puy.
This is surely the house you would sketch were you to imagine the typical Gascon home. Symmetrical, and with a certain je ne sais quoi, that encourages photography of its main façade, with its perfect proportions and twisted branches of wisteria.
With no near neighbours, this is a property with a driveway sufficiently long enough to enable its owners to enjoy that delicious sense of “turning into your own kingdom” and leaving the world and its stresses far behind.
Architecturally the property is known as a “half-Gascon”; traditionally a property with two rooms on the ground floor, and two up above, with adjacent barns.
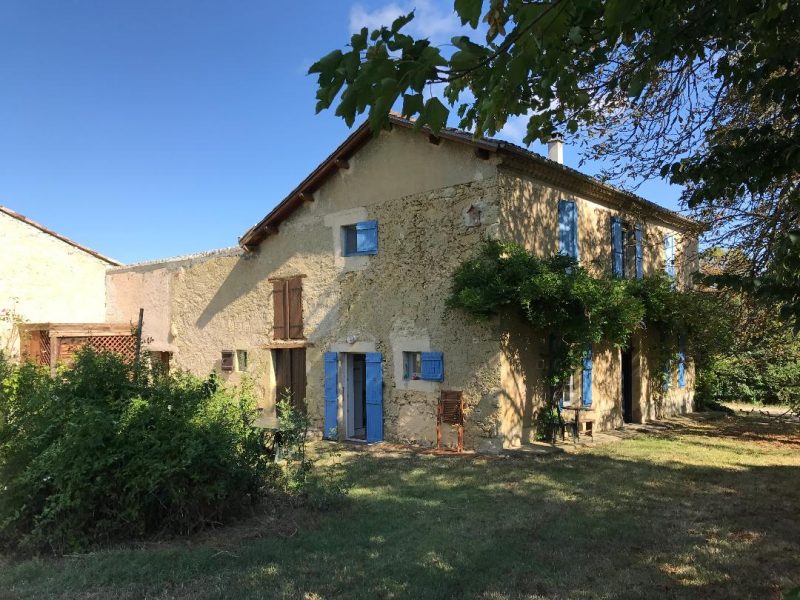
- Saint-Puy
All measurements are approximate
EPC - Energy Consumption
kWh/m².year
GHG - CO₂ Emissions
kg CO₂/m².year
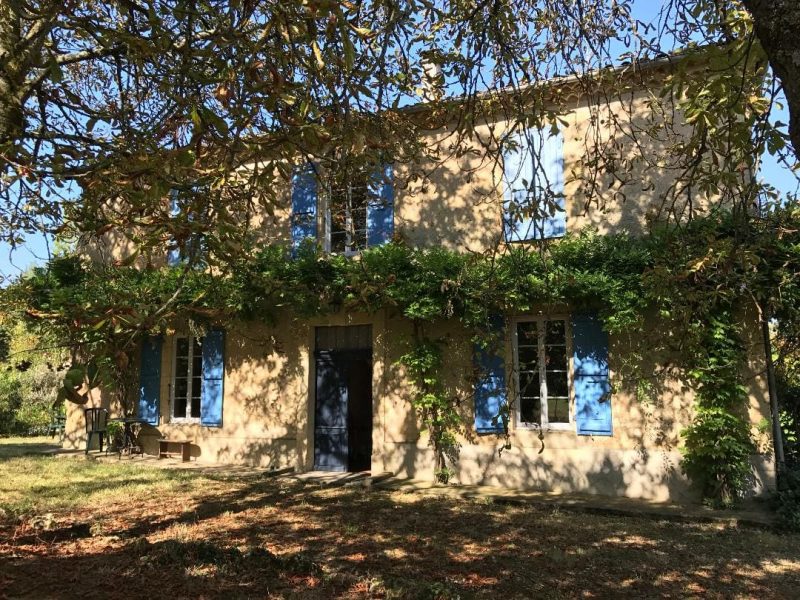
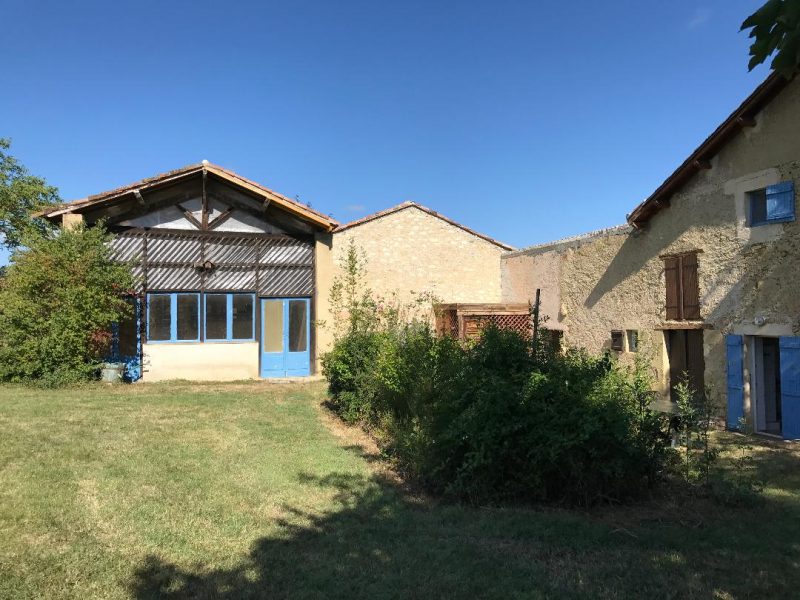
The original oak-door opens onto a hallway which separates the kitchen on one side, from the reception room on the other.
There is a turning staircase to the first floor, and beyond which, at the end of the hallway, is a door which separates the front and the rear of the property.
The spacious kitchen is blessed with two windows, offering different views to the garden, and a doorway to the rear garden.
In the fireplace there is a wood-burning Godin stove. The room is spacious enough for a large dining-room table. The ambiance is one of relaxed country living, with a pleasing air of simplicity, where nothing is overdone, nor too modernized.
The ambiance throughout the house is one of comfort with a hint of country chic that is anything but rustic. There are no dark wooden beams here, but an elegant feel throughout.
The salon is a comfortable room, decorated with large sofas, bookshelves and interesting artwork on the walls, that lend a genteel air to the room. There are two windows, one to the front of the property, and one to the side. In the corner there is an old stone sink.
To the rear of the property there is a downstairs bathroom and separate WC, and an interconnecting room currently used as a study, a laundry room, and an external area housing an ancient wine vat and providing additional storage area.
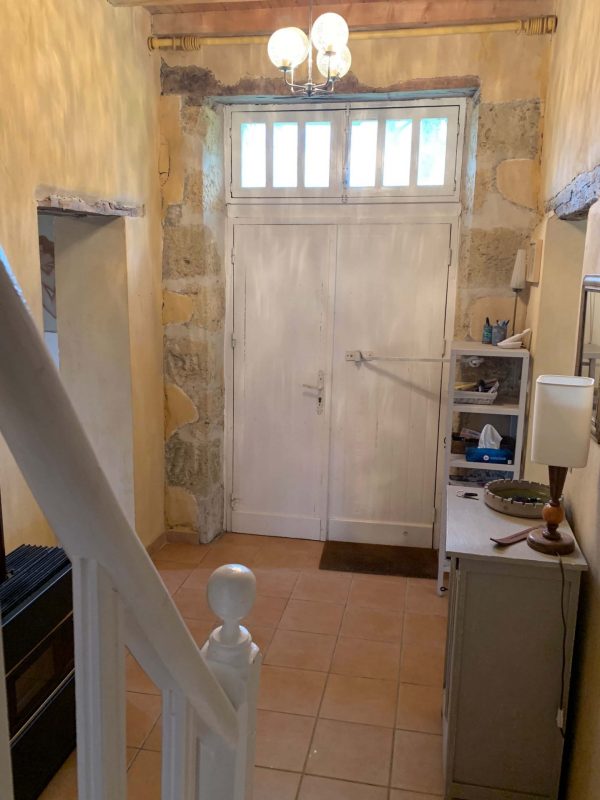
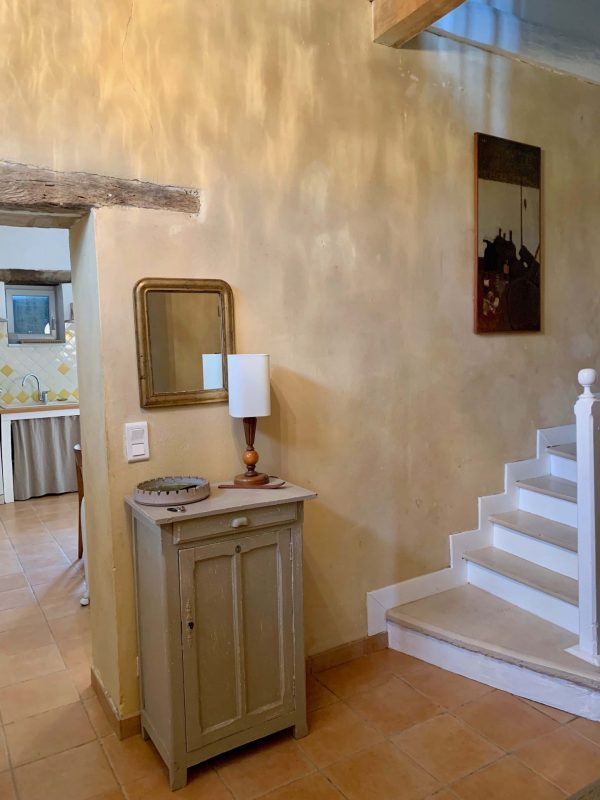
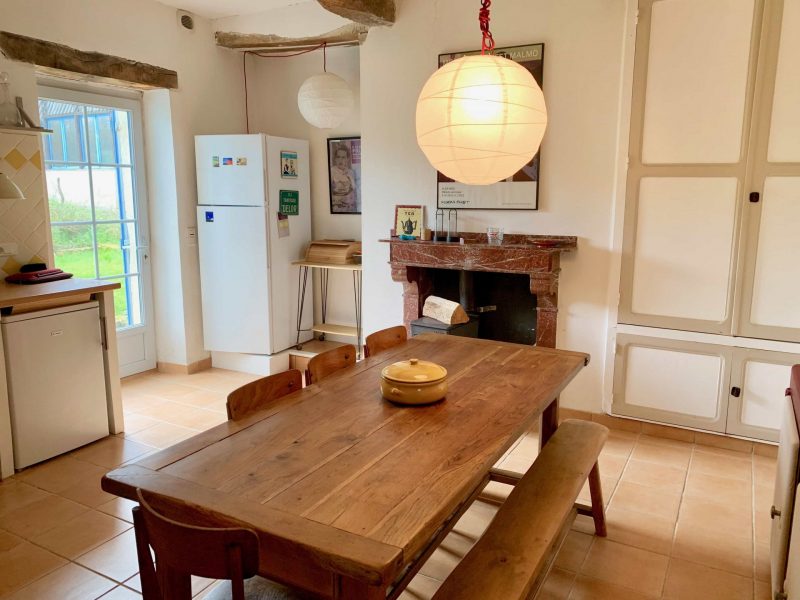
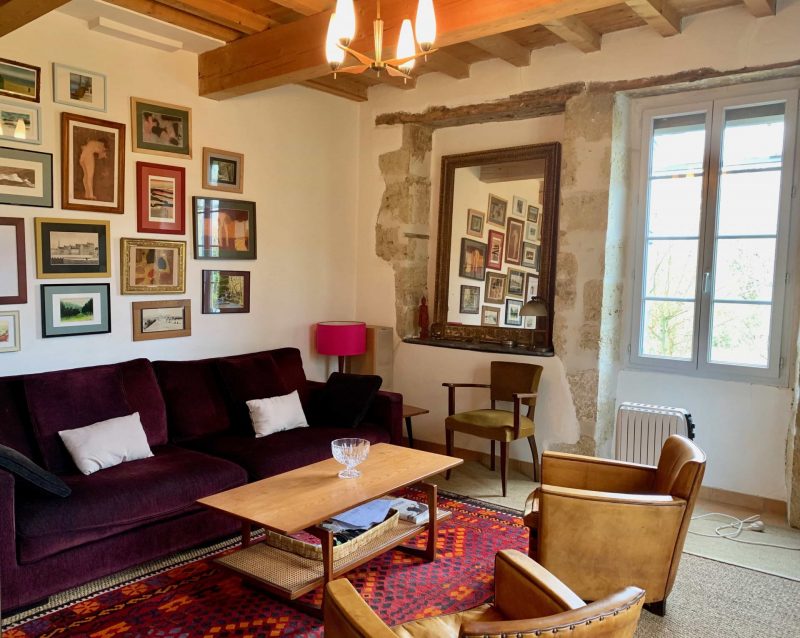
Upstairs, the spacious first-floor landing offers views to the front of the house and provides an informal study and sitting area.
On the first floor there are two bedrooms, and a large family bathroom shared between the two.
There is further room for development with the property.
Firstly, on the ground floor, with access from the kitchen, there is a large barn which can be developed into a grand reception room, or a dining-room. A small doorway leads to an internal courtyard and an atelier. This would be an easy space to develop, as there is already a good roof, a concrete floor, a high ceiling (high enough to incorporate a mezzanine), as well as a large barn door to the gardens, which could be used to make an attractive window frame to the parkland.
It is also possible to develop a third bedroom in the loft space above the downstairs laundry room.
In the garden there is a separate stone building, with a metallic and glass front, which would be perfect as an artist’s atelier, or to house a potter’s kiln. It could also be converted into a separate guest house or linked to the main house using the footprint of a ruined barn.
The current owners used the property as a holiday home, sharing their time between Paris and Gascony, and chose it because of its secluded location.
The local village is popular with tourists and villagers alike, with its attractive central square, popular restaurant, village shop, garage, and chemist shop.
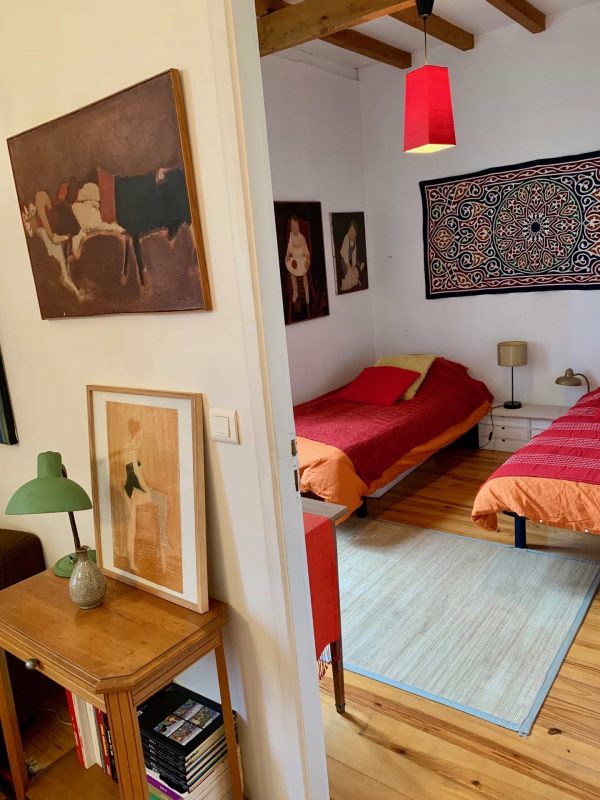
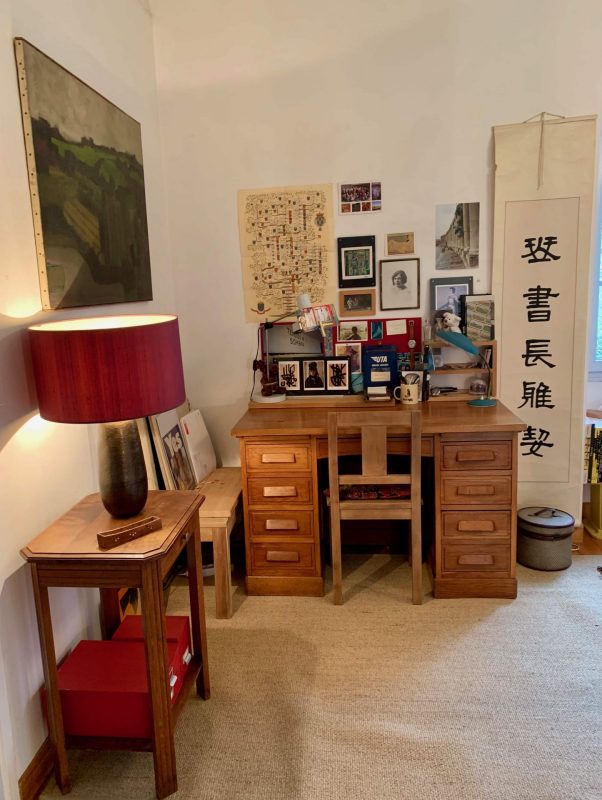
Here at Bliss
Our thoughts here at Team Bliss:
Annabel : “As a lover of horses the land is great for a hobby owner/rider, as the property is on a quiet road with great outriding. The house is a home with its own mature gardens, separate from the paddocks and has scope for enlargement. I like the fact that it could be made bigger. There are excellent spaces to be created for an artist/potter/sculptor.
In many ways it is a very adaptable house.”
Karen : “My friends tease me because when I see a house I often want to buy it. This house belongs to close friends and for a long time, I really dreamt of living here at a time when I was seeking a rural escape. The main appeal for me, was the bucolic environment, far from anyone, yet close to everything. I had a clear vision of cooking in the lovely bright kitchen, with the wood-burning stove alight, and looking out onto the meadow which runs far up onto the hillside. I could imagine two donkeys, grazing.
The salon felt warm and snug, with a peaceful air. It has a somehow bookish air! The house currently has only two bedrooms, but there is easily scope for a third in the loft.
I also like the idea of having a writing-room/studio in the lovely non-adjacent barn in the wood. This would be a great space to fit out with a wood-burning stove. The local village of Saint Puy is one of my favourite places in Gascony.”
More images…
Click images to enlarge

