Period House on a Hilltopclose to Nérac
A warm and inviting property
Set upon a hillside with views to the surrounding countryside, this is a warm and inviting property in period style, with space, character, and a welcoming ambiance.
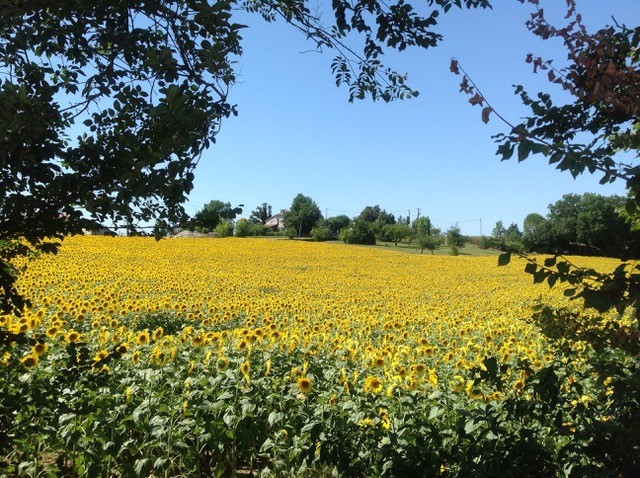
All measurements are approximate
- Nérac
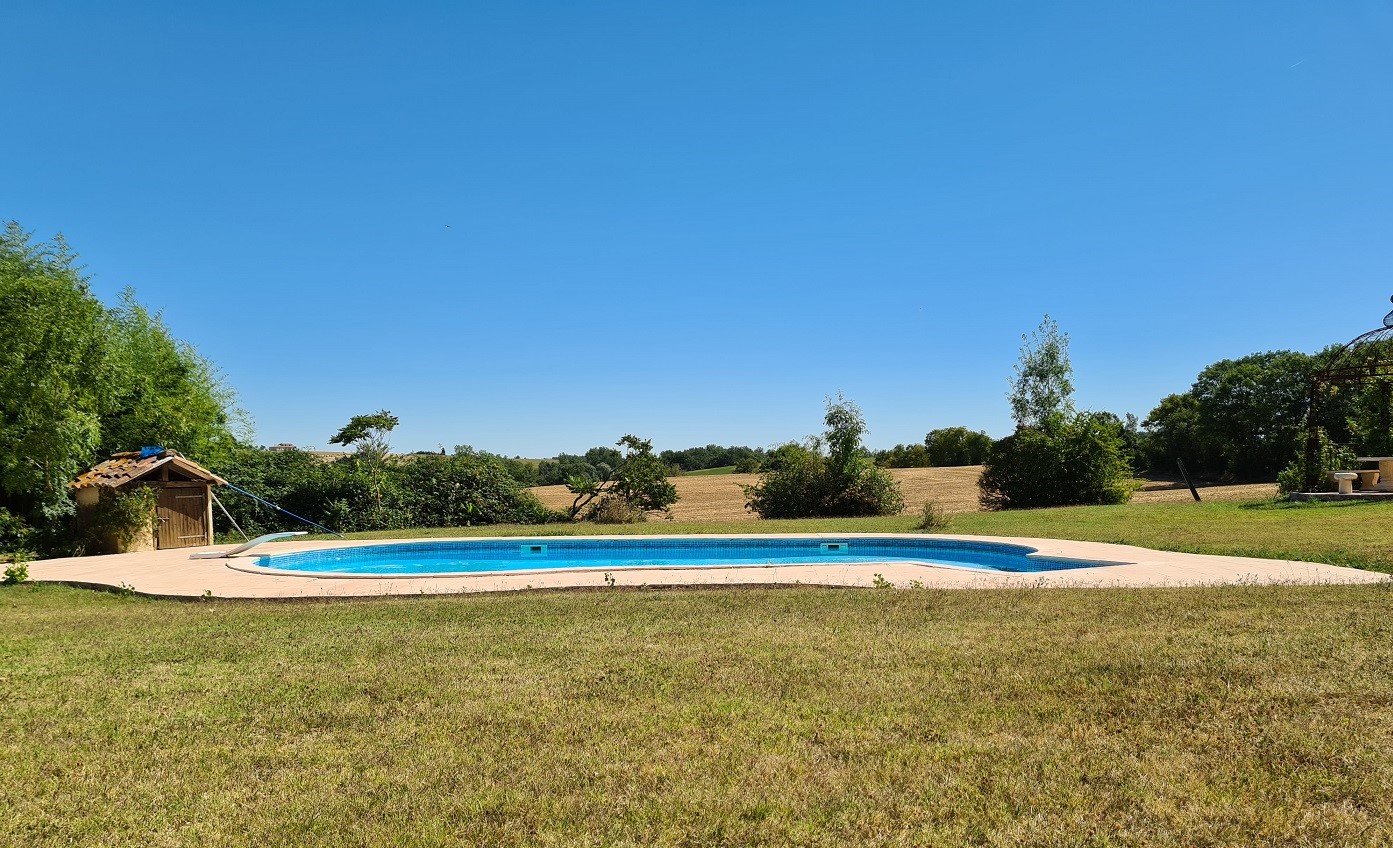
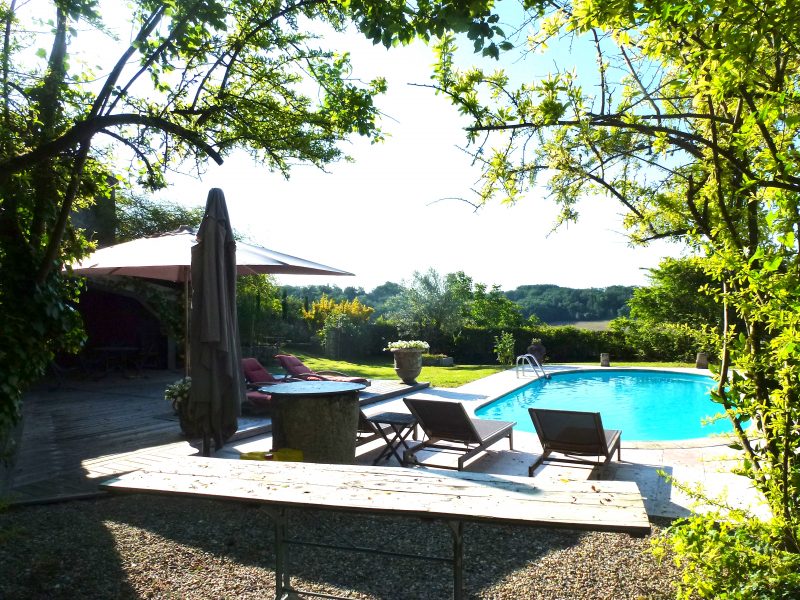
The property is accessed down a gravel driveway, from a sleepy country lane, in a quiet rural location. The property is set in 1.1 hectares of parkland and sits in a proud central position, with far-reaching views to the rear.
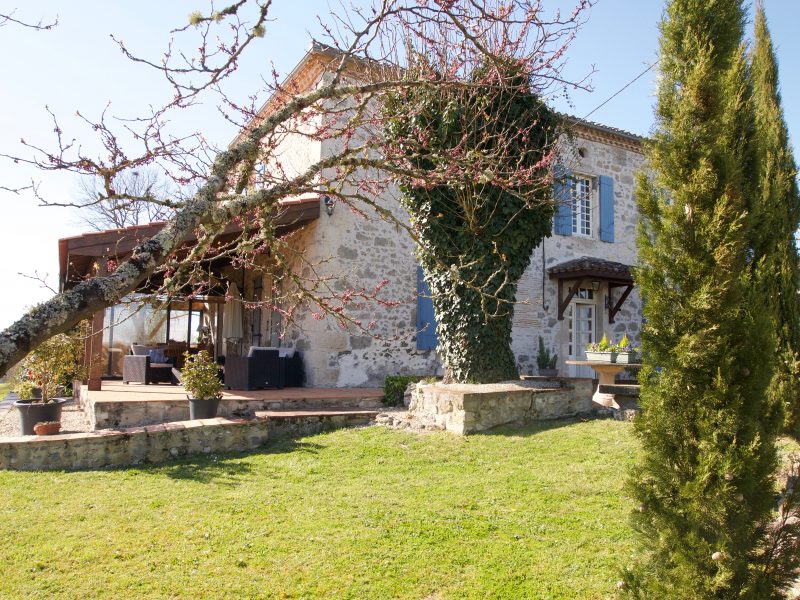
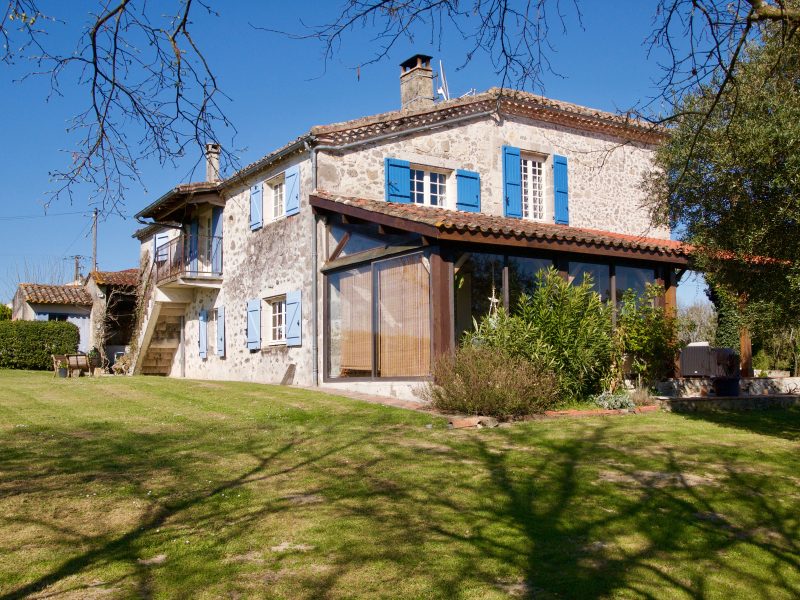
The current owner tells us
“I was immediately smitten by the exterior of the property and its location. The decision to make this my home was almost taken before I’d visited the interior.”
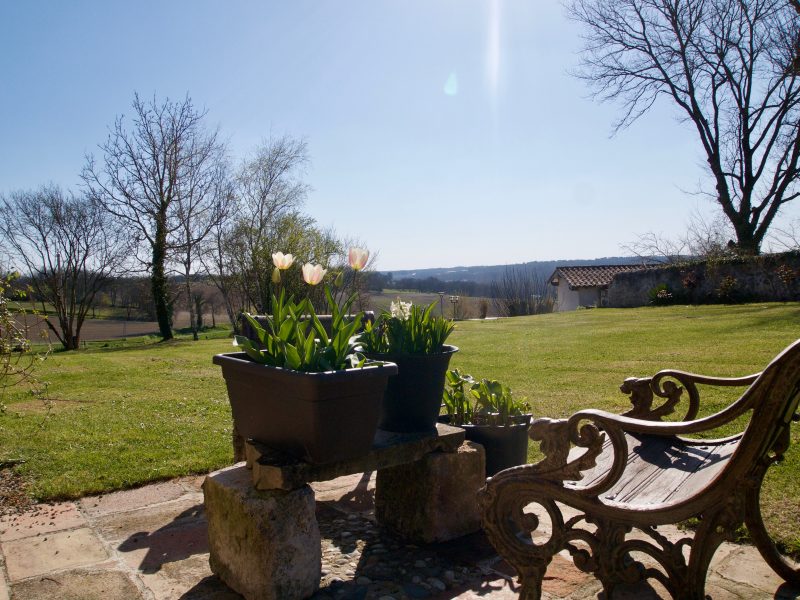
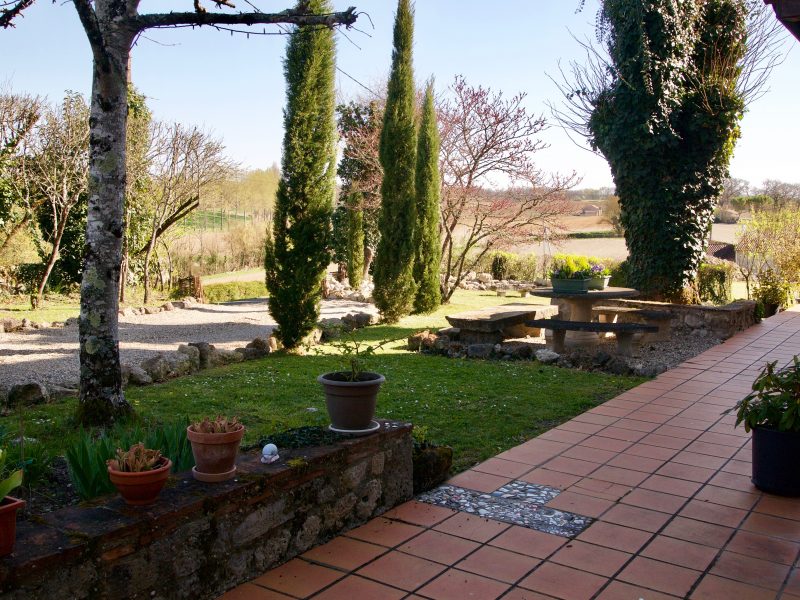
The property has a pleasing symmetry from the outside, with its elegant façade and long 18th century style window frames.
The front door opens onto a spacious hallway, its exposed stone walls reminding us that this property is some two hundred years old; its barrel-vaulted ceiling a characterful feature not often seen. The dining-room and main reception room sit in symmetry on each side of the central passageway.
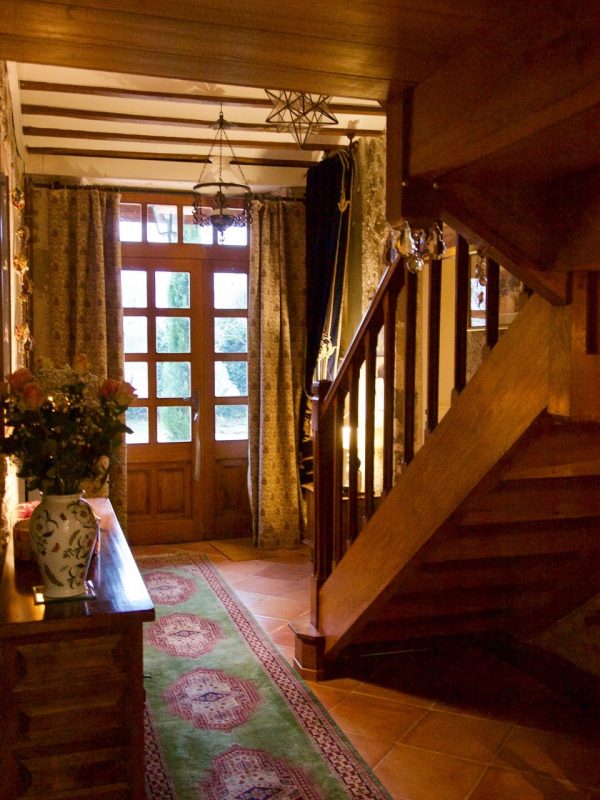
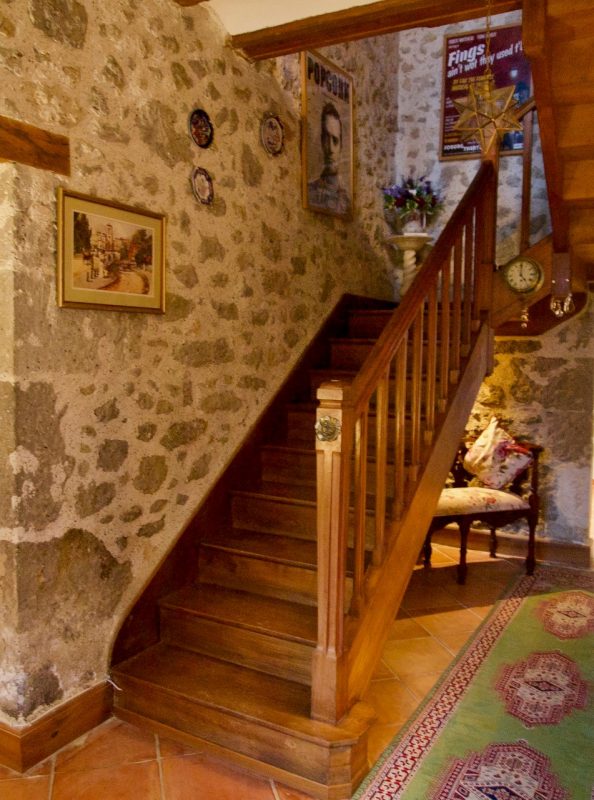
The reception-room benefits from double aspect windows with views to the south and to the east. The walls are half paneled and painted. We find the same barrel-vaulted ceiling with its exposed wooden beams, and an efficient Godin wood-burning stove set within a characterful inglenook fireplace. To each side of the eastern facing window are the original intricately paneled wooden armoires recessed into the stone wall. This is a comfortable room with the relaxing ambiance of a country-home, and one which has kept much of its original character.
The salon opens onto a spacious study with a westerly aspect, currently housing two large desks and floor-to-ceiling bookcases. An arched doorway from the study leads to the conservatory, a bright space filled with cacti and flora with an easterly, southerly and western aspect. The views from this room are generous. An ideal place for afternoon tea and cake, or a relaxed gin and tonic, with views to the pool, which is set at a discreet distance from the property. In warmer months there is also a covered terrace, for outdoor entertaining.
On the ground floor of the property, and to the east, there is a dining-room, which contains the original dresser.
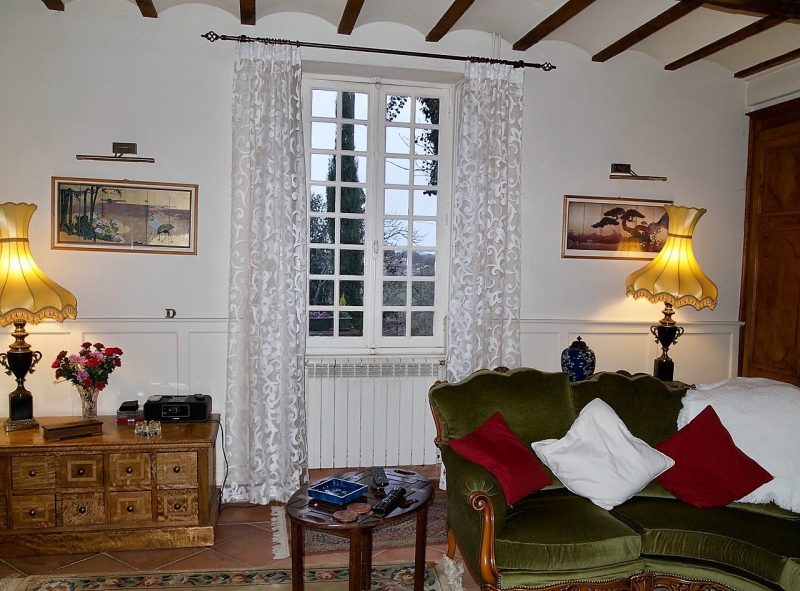
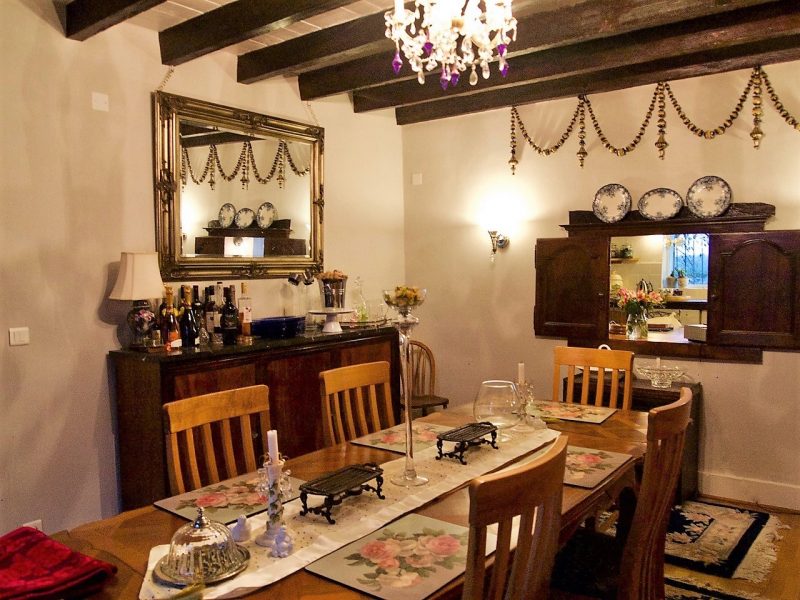
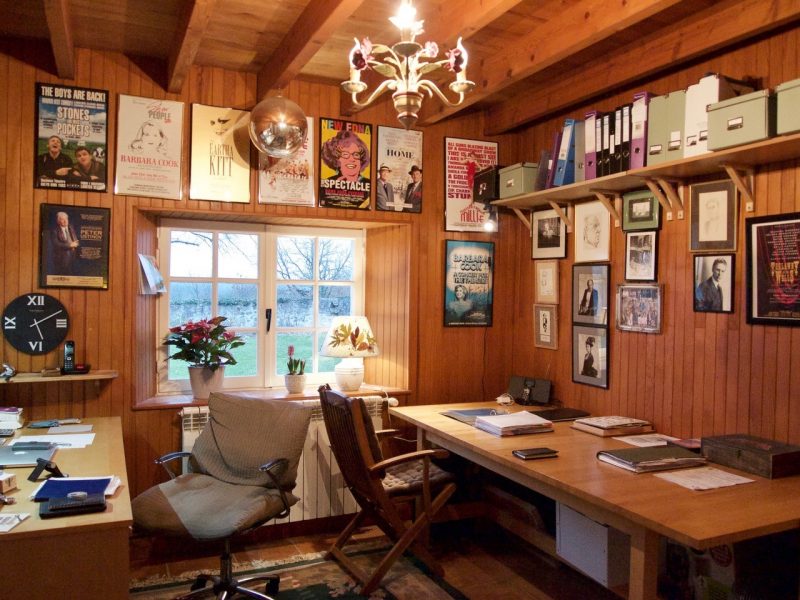
The owner tells us with a smile
“It was here when we bought the property and I suspect it may have been here since the house was built.”
The dining room wall has been opened to allow a view through to the kitchen, a convenient “hatch” through which the dinner plates can be passed.
The kitchen is bright and airy with a large west facing window overlooking the gardens to the rear; a haven for wildlife and birds.
On the ground floor there is a bathroom, W.C, storage cupboard and access to a large cellar which runs beneath the kitchen. (It is unusual to find a cellar in a Gascon country house).
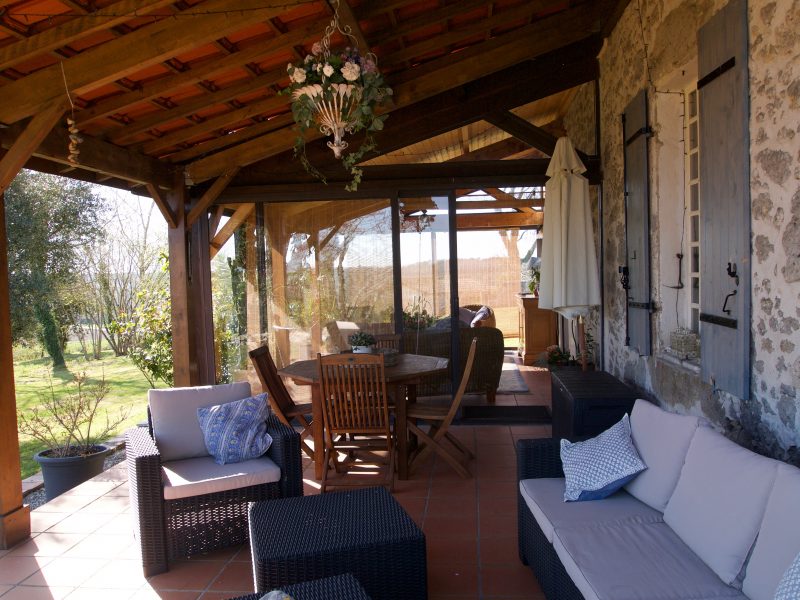
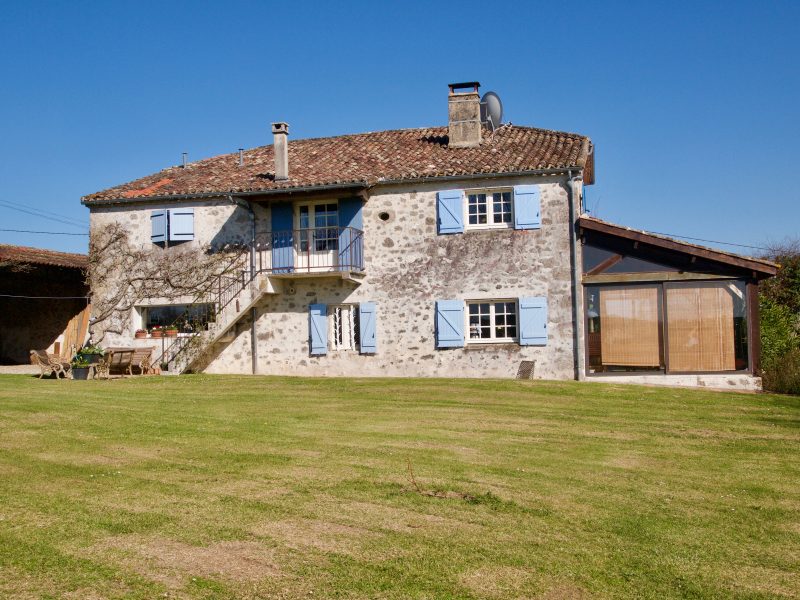
We access the first floor by a wooden staircase. Here there are two generous double bedrooms, both with double aspect windows and beautiful views across the countryside.
The landing, which houses a comfortable armchair, offers a quiet place to sit and read.
From the half-landing we access the guest studio, with its exposed beams and original stone walls. This triple spaced rooms includes a sleeping area, lounge, fully equipped kitchen, and separate shower room with WC. This room has far-reaching southerly and westerly views, and benefits from a private staircase leading to the gardens below, offering guests an independent space, which is entirely separate from the main house.
In the garden, non-adjacent to the house, there is a large barn which houses: the fuel tank, a log store; a garage big enough for one large car (along with the garden tools), and a useful utility/laundry room. To the rear of the barn is a small potting shed where keen gardeners can nurse their seedlings.
To the rear of the property the lawn slopes down to a 5 x 10 m salt pool. Although not officially an “infinity” pool, with view across the valley, it is almost as good.
The pool is raised and bathed in summer sunlight, with views to the south and west with nothing to hinder the view. Surrounding the pool is a tiled area with outdoor lighting on each corner (for nocturnal swims!) and a pool house with a barbecue area: everything a family needs for summer in Gascony!
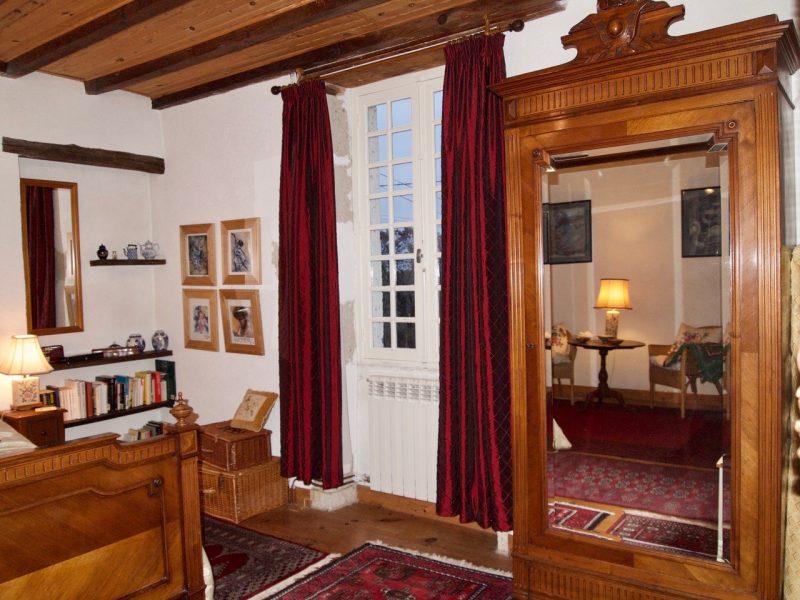
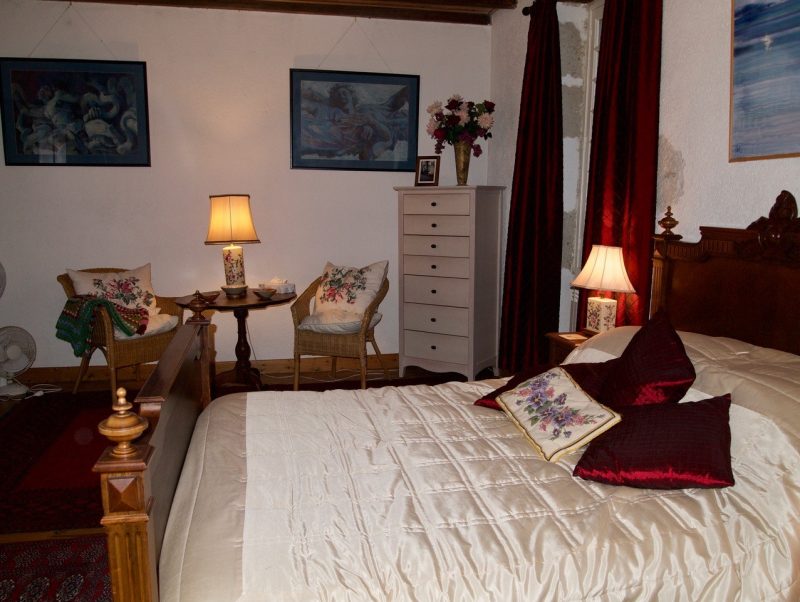
Here at Bliss
Here at Bliss we think! – This property will appeal to a family looking for a characterful home with a period feel. There is a love of the past here which is apparent in the décor. I hesitate to say that the property has the feel of a “cottage”, as it is far more spacious than one imagines a cottage to be (!), nonetheless, the interior does have that period charm and warmth associated with this style. The gardens however lend a much grander feel, and as one looks up at main house, with its beautiful white stone façade, from the pool, it also has the appeal of a gentleman’s residence, or small maison de maître.
More images…
Click images to enlarge

