Ocre Coloured Villa with Gorgeous View
Immaculate villa with every comfort
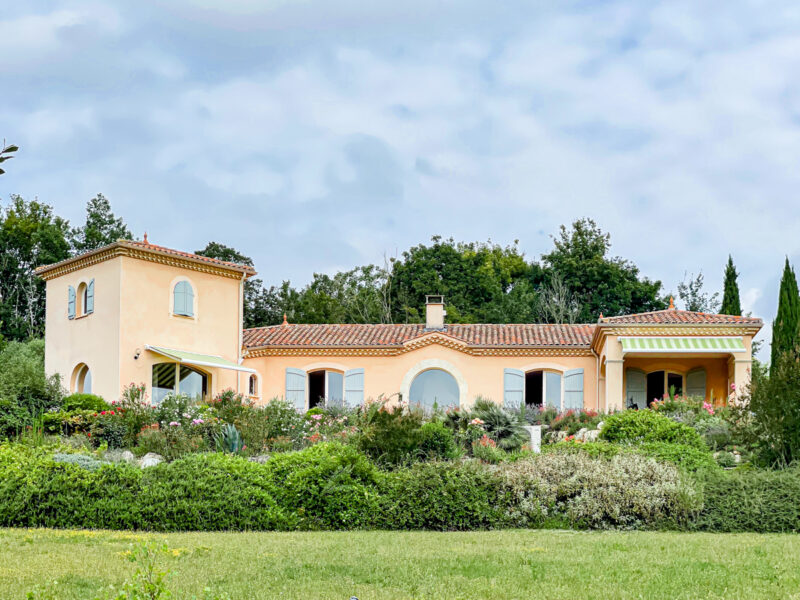
- Condom
- Lectoure
All measurements are approximate
EPC - Energy Consumption
kWh/m².year
GHG - CO₂ Emissions
kg CO₂/m².year
When in this property one has the sense of being suspended in a tranquil bubble of peace and light over a rich tapestry of Gascon countryside.
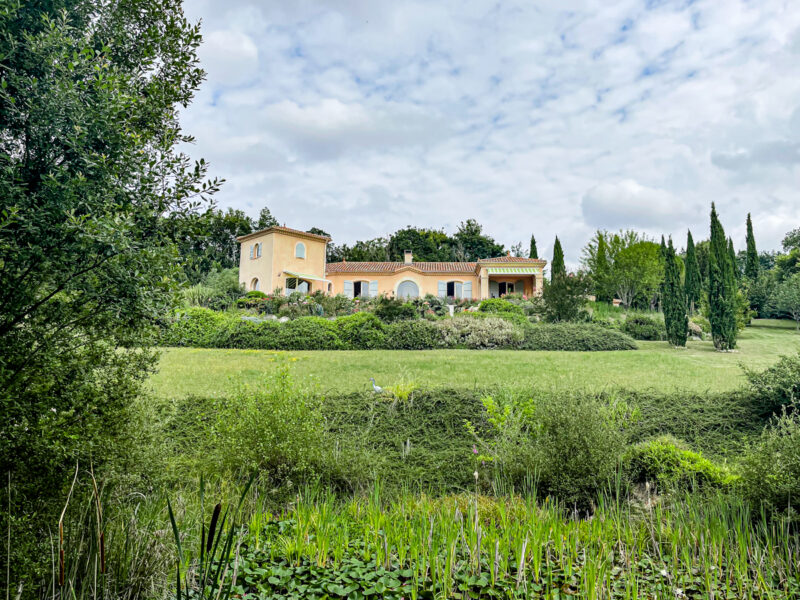
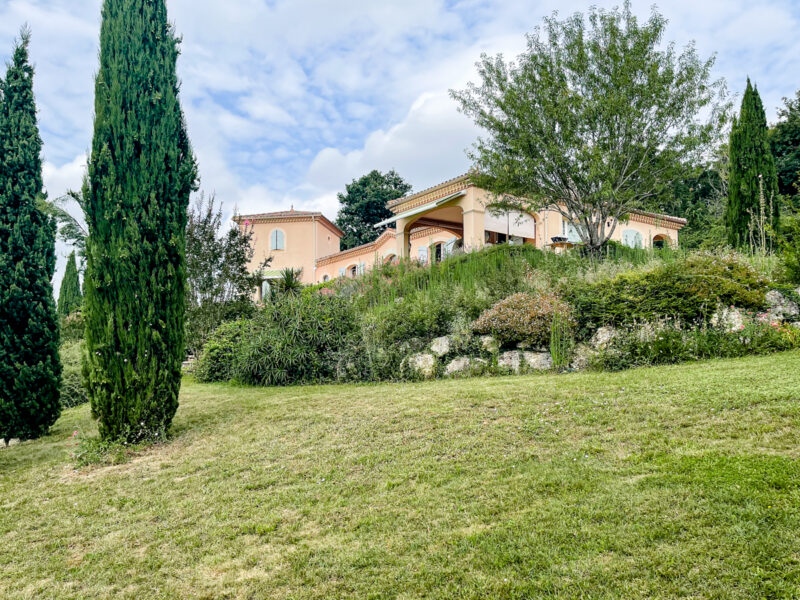
This modern-style villa benefits from superb gardens and far-reaching views.
The richness of the landscape and the elevated position of the house, with its ocre facade and terraces to the south, are reminiscent of a home in the Mediterranean.
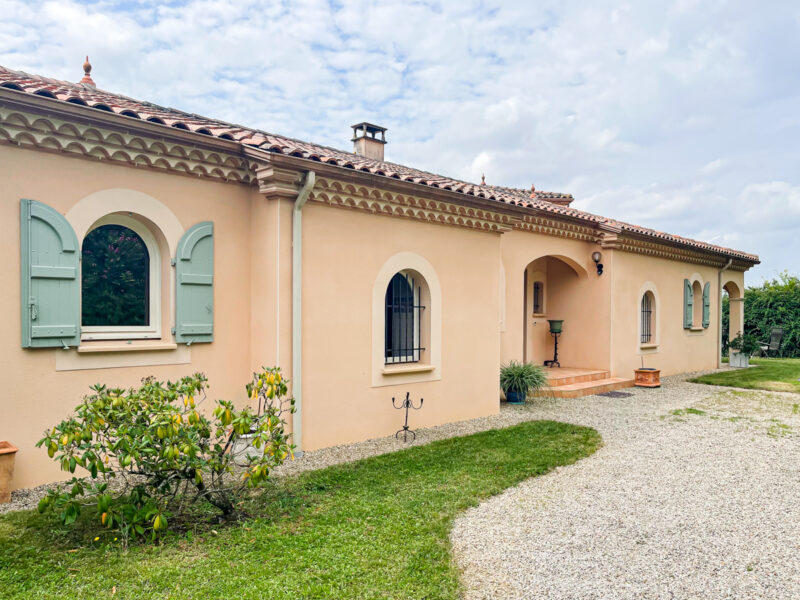
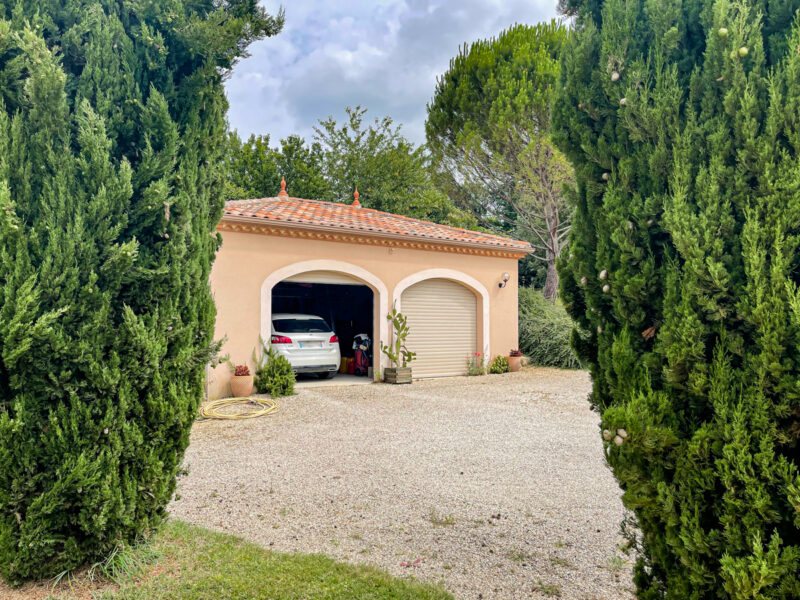
The southern sunshine floods into each room through vast patio windows bringing the views and natural light into every corner of the house.
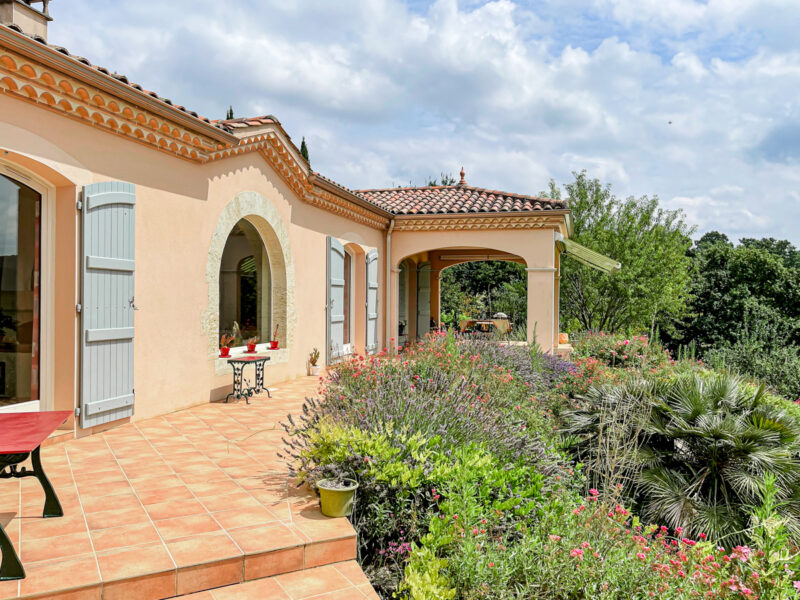
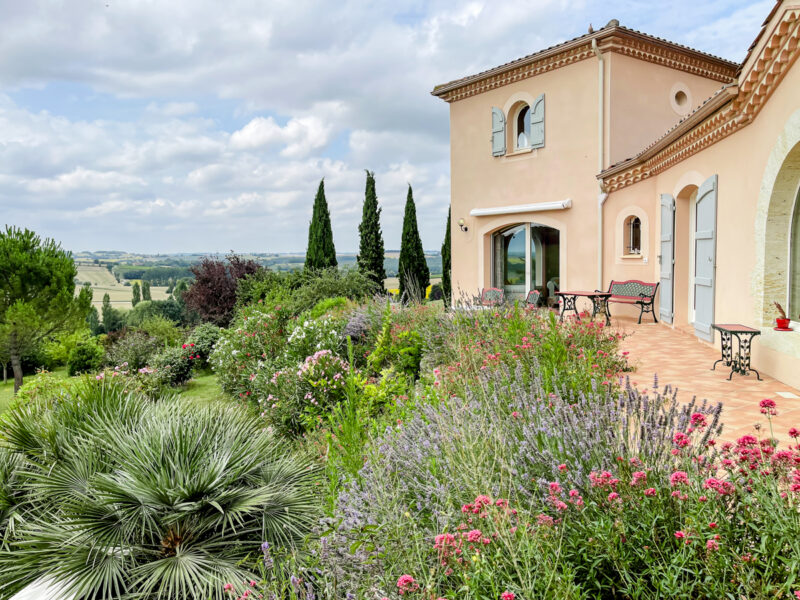
The property has the advantage of having no vis à vis from any of the main rooms; with the main reception-room, television-room and kitchen all overlooking the gardens and fields beyond. The bedrooms overlook the rear gardens.
This is a property where the only interrupting sound is birdsong or a passing bee, perfect for home-seekers seeking an escape to the countryside and a location far from any passing roads. The property is not isolated, with nearby properties on the far side which are not visible from the house, and also sits within easy driving distance of both Lectoure and Condom with supermarkets, shops and schools in both towns.
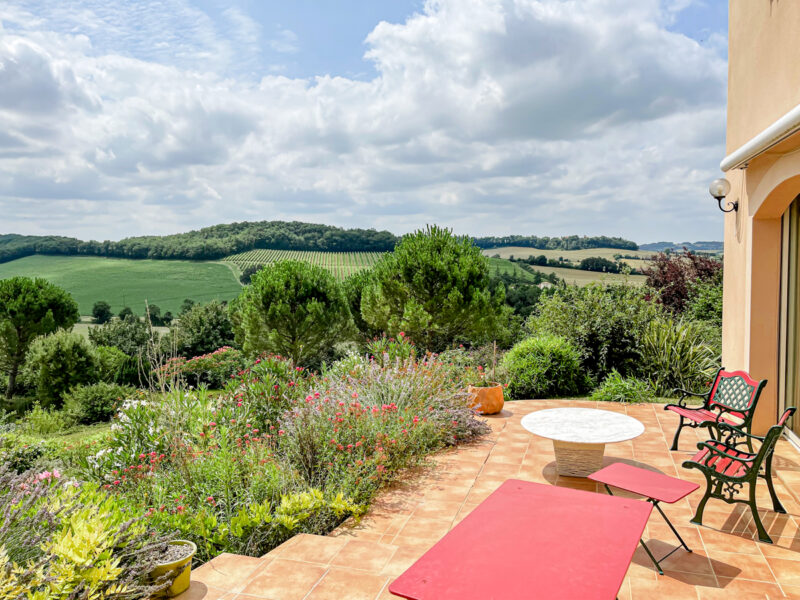
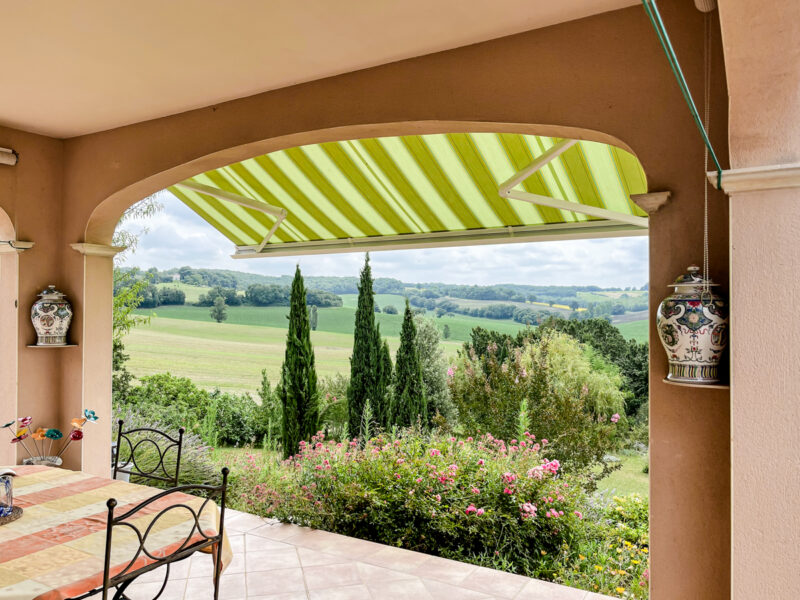
The property is immaculate, designed for the comfort and ease of its owners with all rooms on the ground floor offering access to the gardens on both sides. A study occupies the top of the “pigeonnier” style tower, offering magnificent far-reaching views.
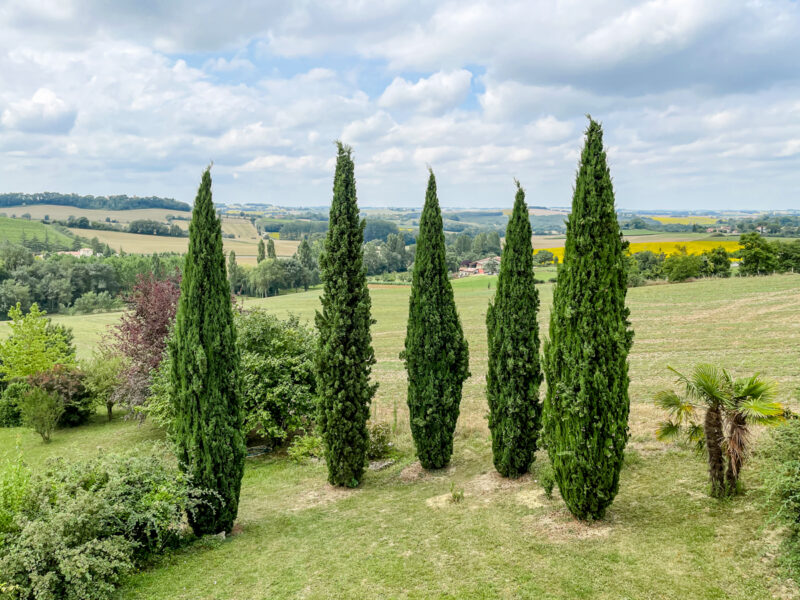
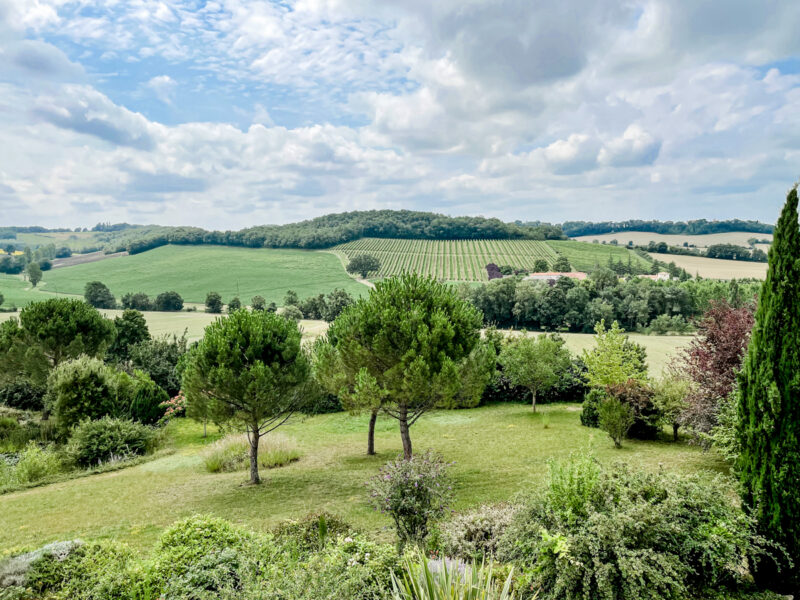
A description of the house
As our photographs show this property is light and immaculate.
We enter the property directly into the kitchen via a vast terrace area which runs the entire length of the front of the house. There is also a formal entrance from the north side of the property but on arrival one is so drawn to the views that it is impossible to resist heading straight for the terraces.
The Kitchen
The kitchen is light, bright and extremely clean!
With modern style units, a sink beneath the window and bar which separates it from a vast open plan living room.
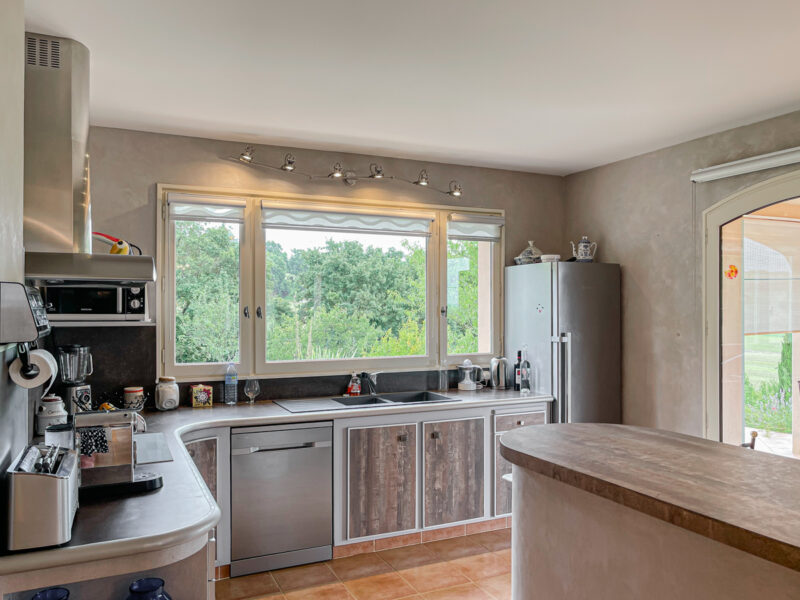
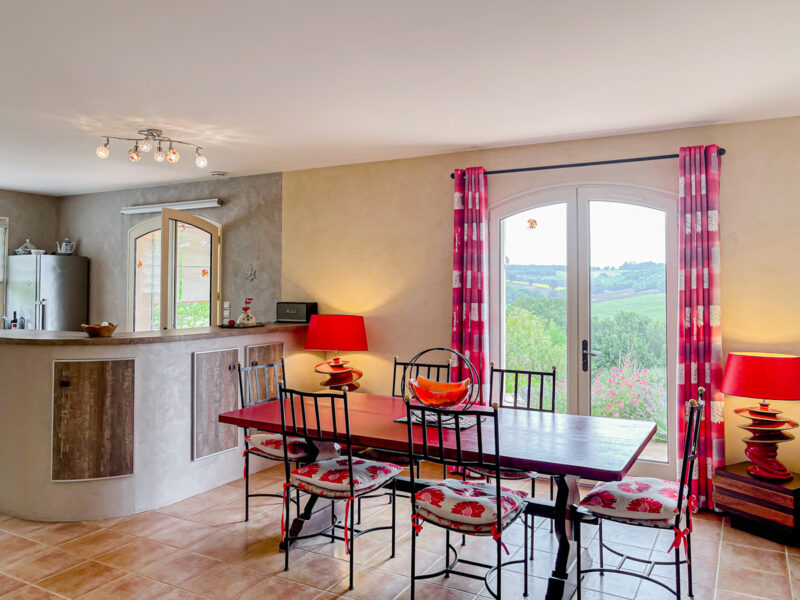
The Dining room and Reception room
The spacious 97m² living-space is entirely open plan, lined with french doors and picture windows offering stunning views of the rear gardens and its many beautiful trees.
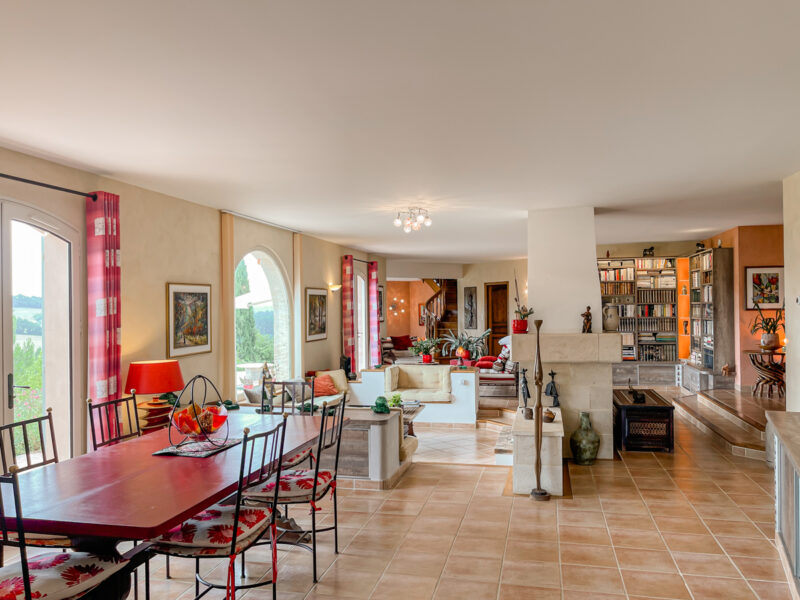
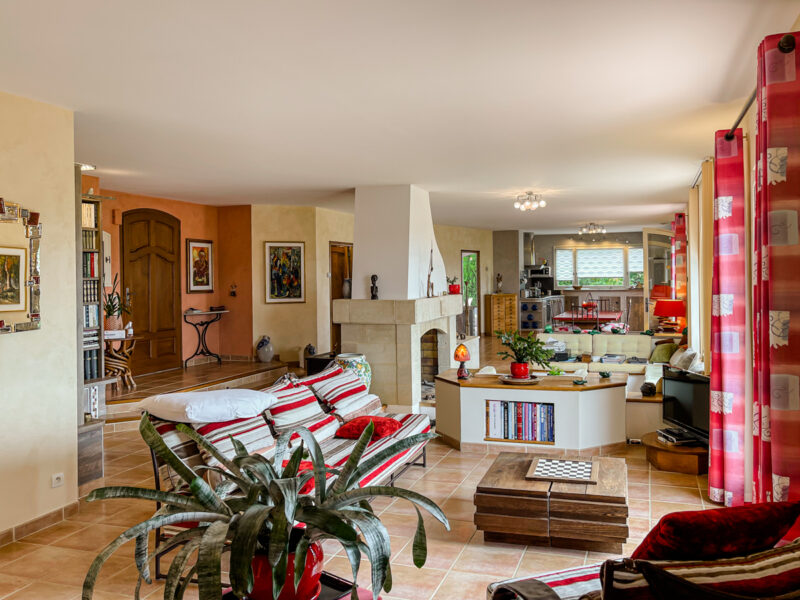
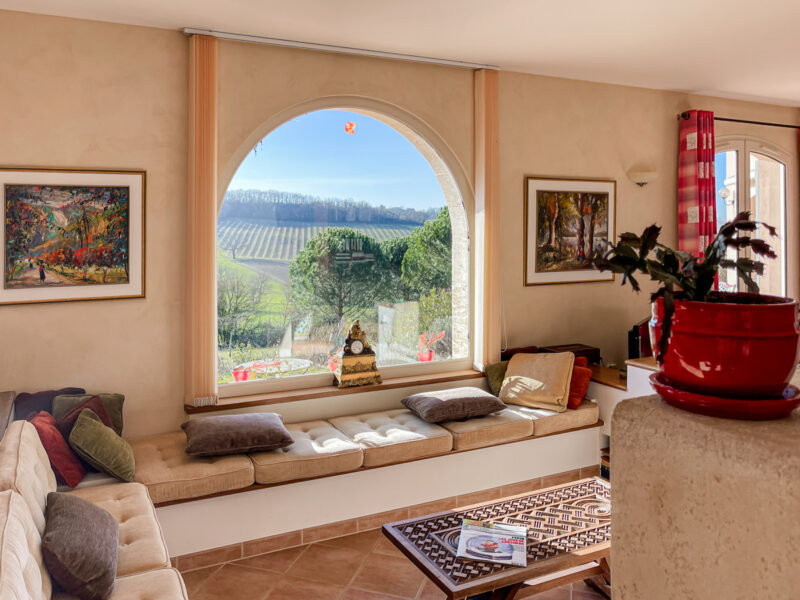
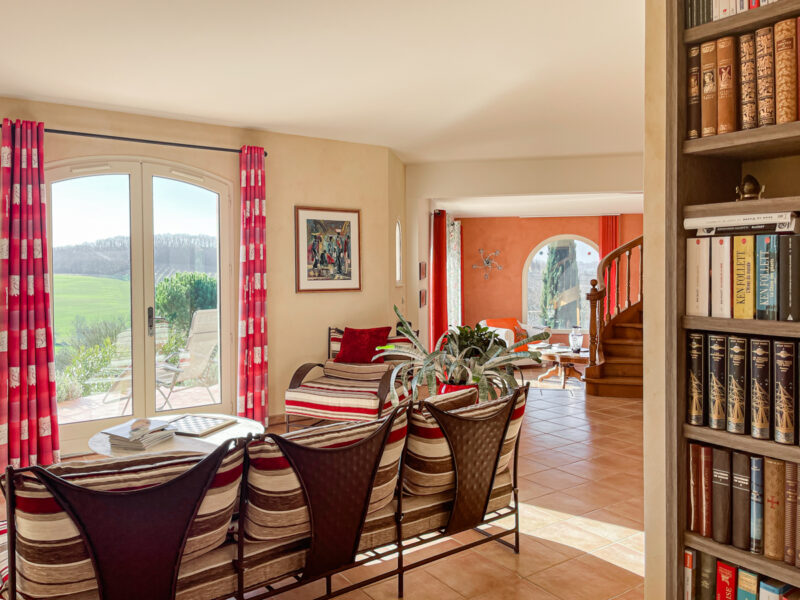
There is a sunken seating area immediately in front of the fireplace – where the owner enjoys watching the flickering flames of a log fire in the evenings.
The property benefits from electric underfloor heating so the fire is, in his own words, “purely for fun, for Christmas or a winter’s evening with friends”.
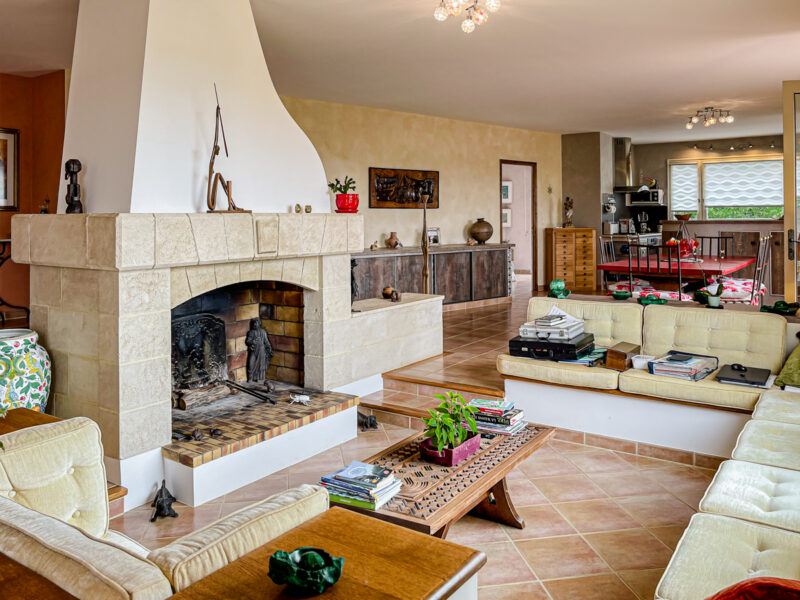
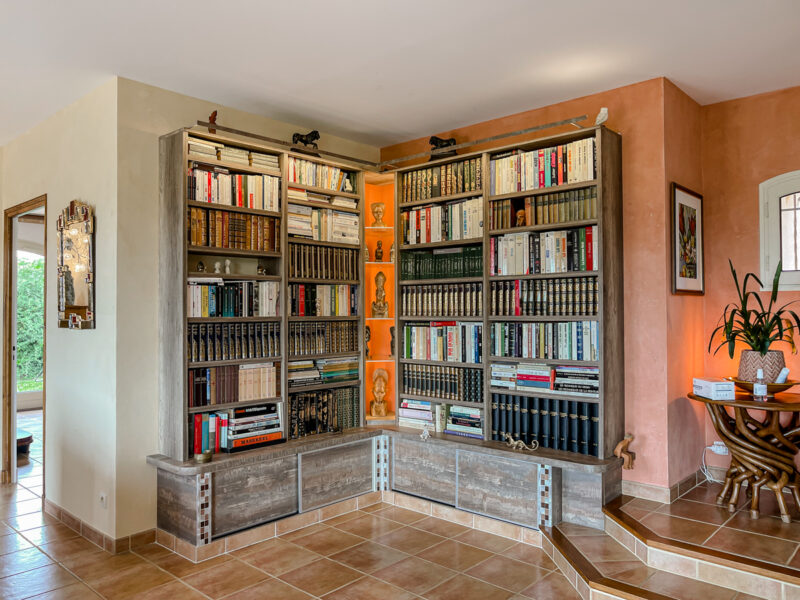
At the far end, past the made-to-measure bookshelves and informal library space, the living-space culminates in a cosier 25m² television area also with vast picture windows. In addition to the underfloor heating, a reversible air conditioning system located in the television area offers extra heating in winter and cool air in summer.
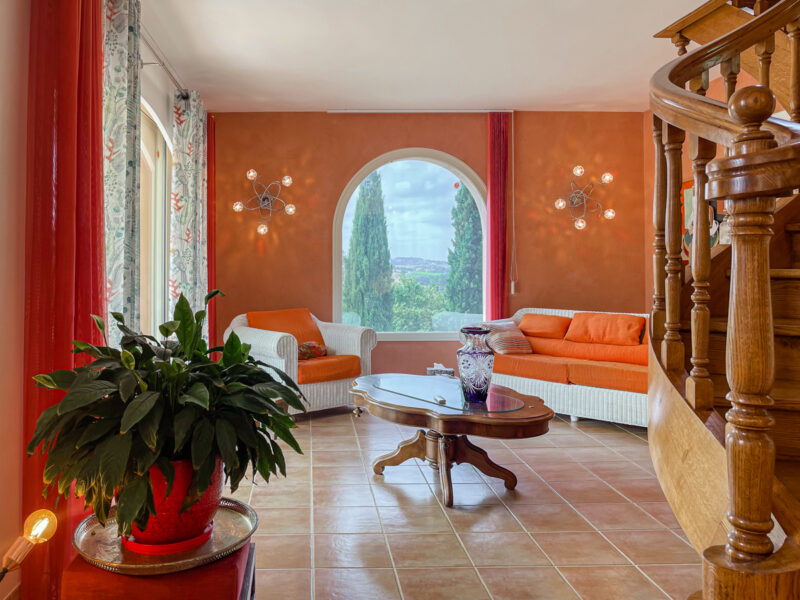
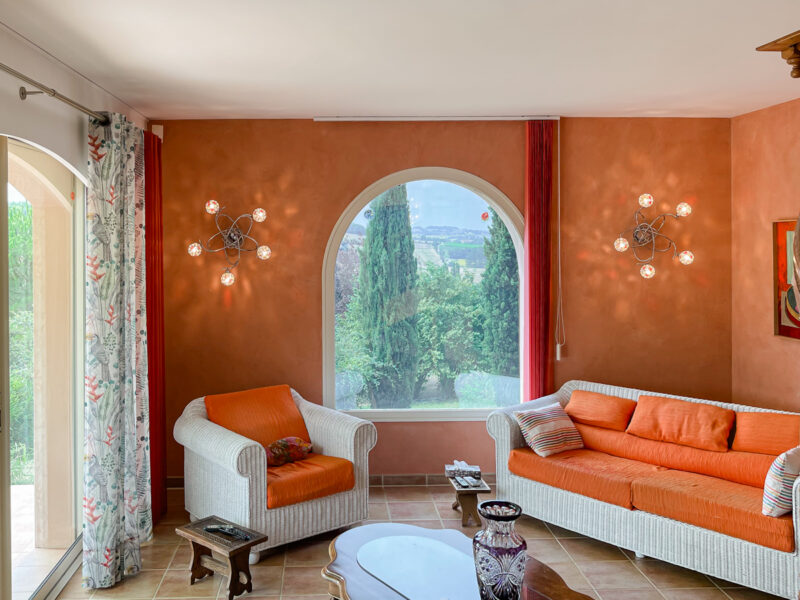
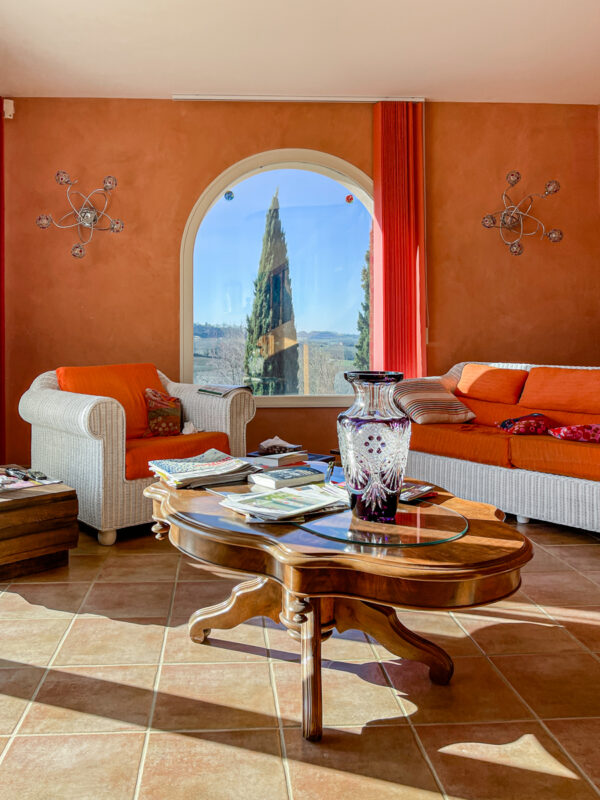
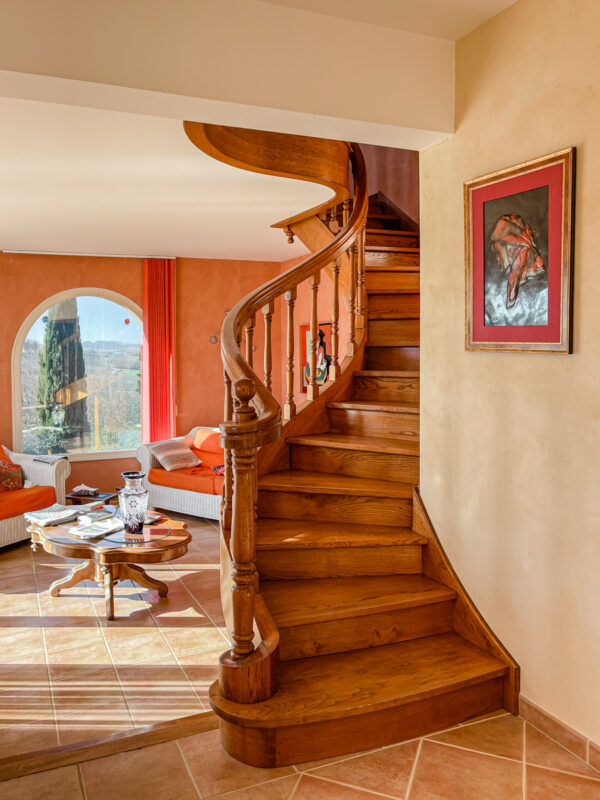
The view is such an integral part of this elevated property, one almost has the sense of travelling over the vineyards and fields on a large ship.
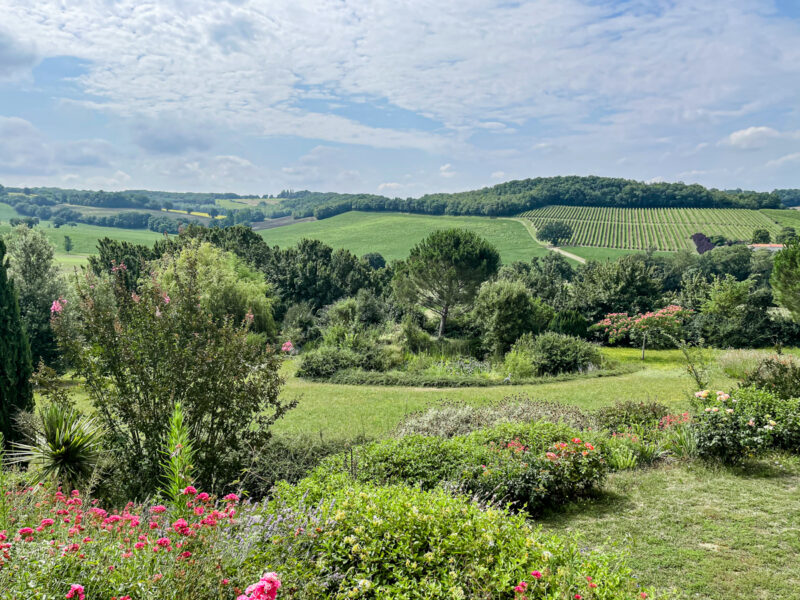
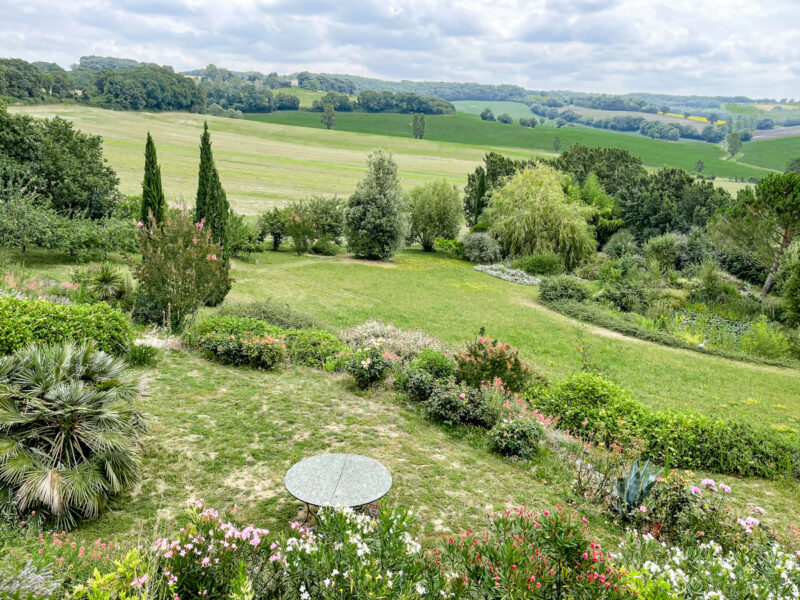
On the rear side of the property we find
The ground floor bedrooms
The first bedroom has French doors to the gardens. This spacious double-sized room has a separate toilet and separate shower-room.
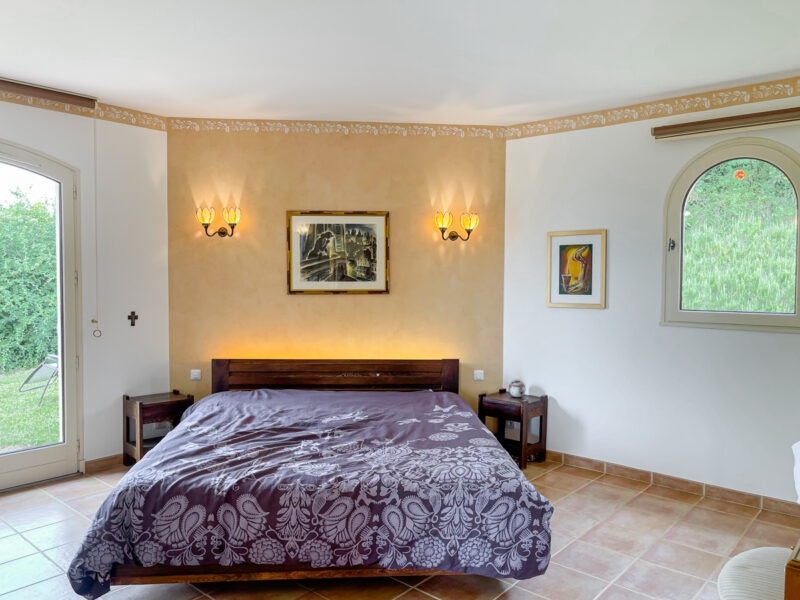
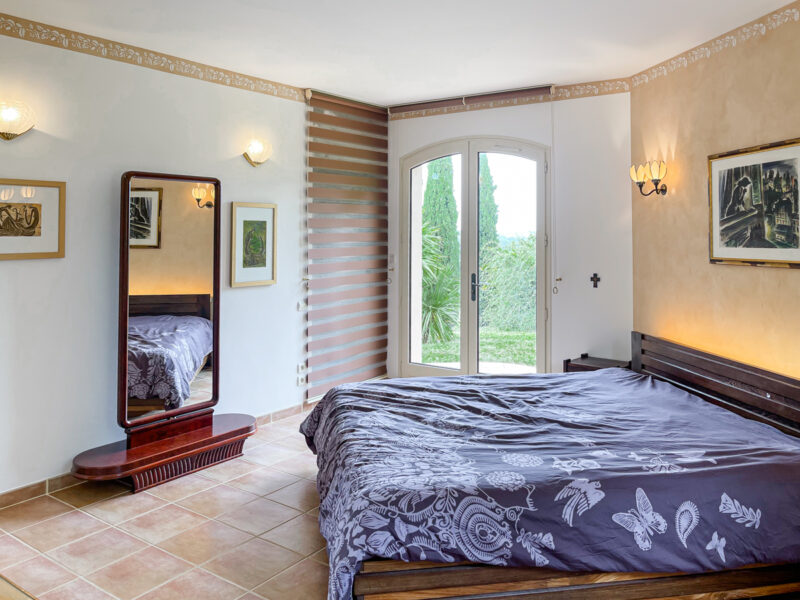
The second double bedroom also benefits from access to the terrace and a private bathroom.
On the ground floor there is also a separate guest toilet and pantry room where the current owner stores extra kitchenware.
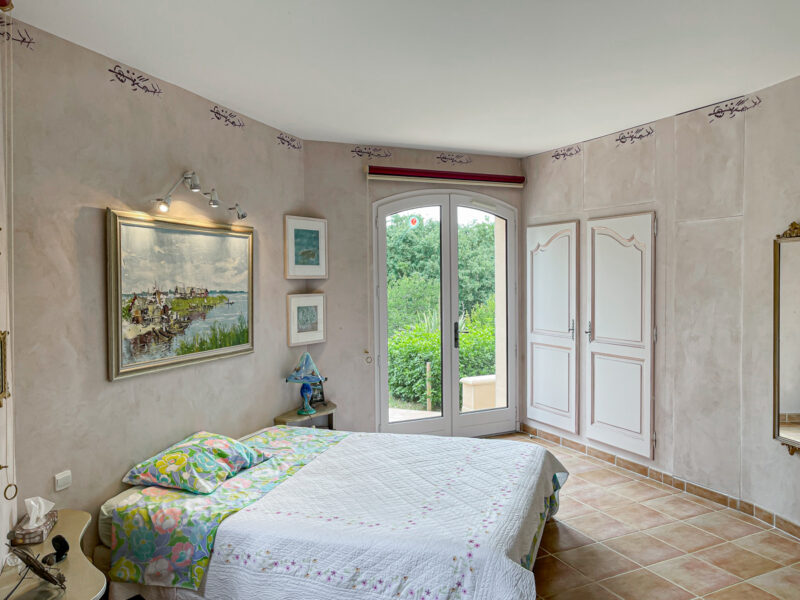
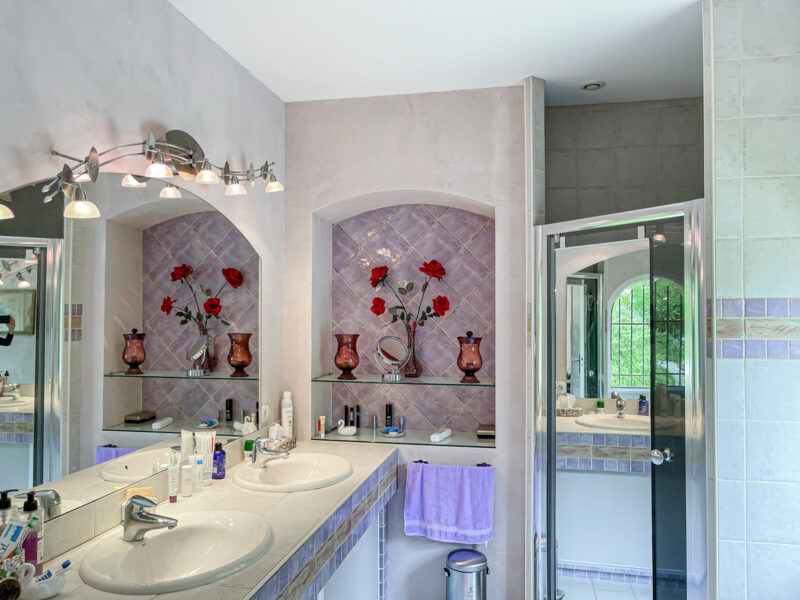
First floor
A curved wooden staircase leads to a first floor mezzanine bedroom or study with superb views over the surrounding countryside.
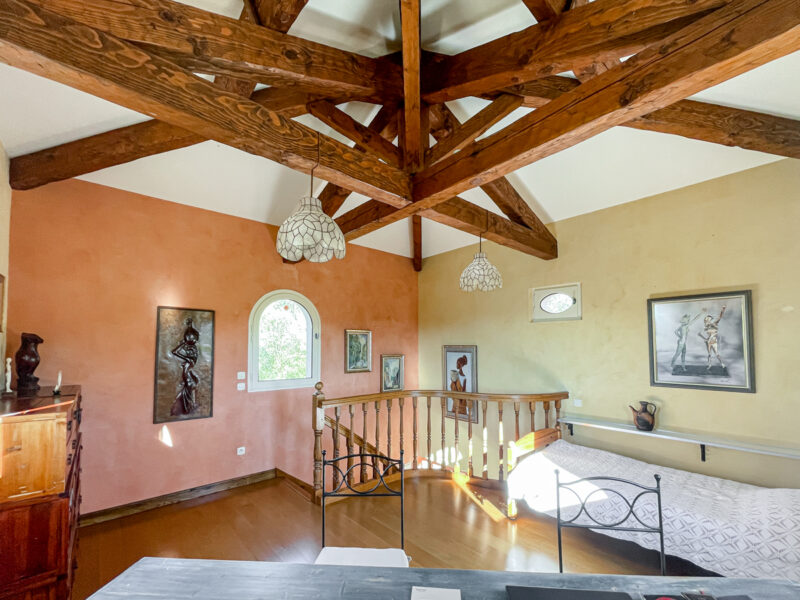
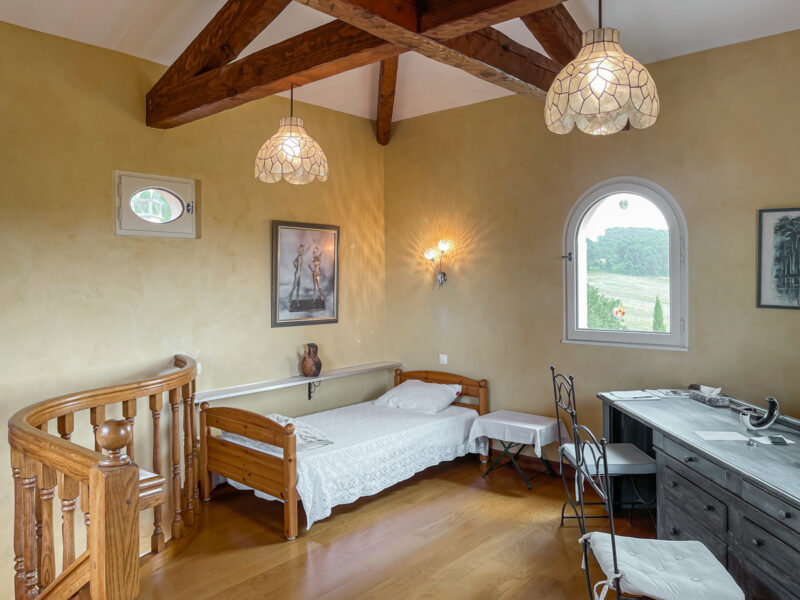
Cellar
Below the property a large boiler room and cellar area provides ample storage and an additional laundry room.
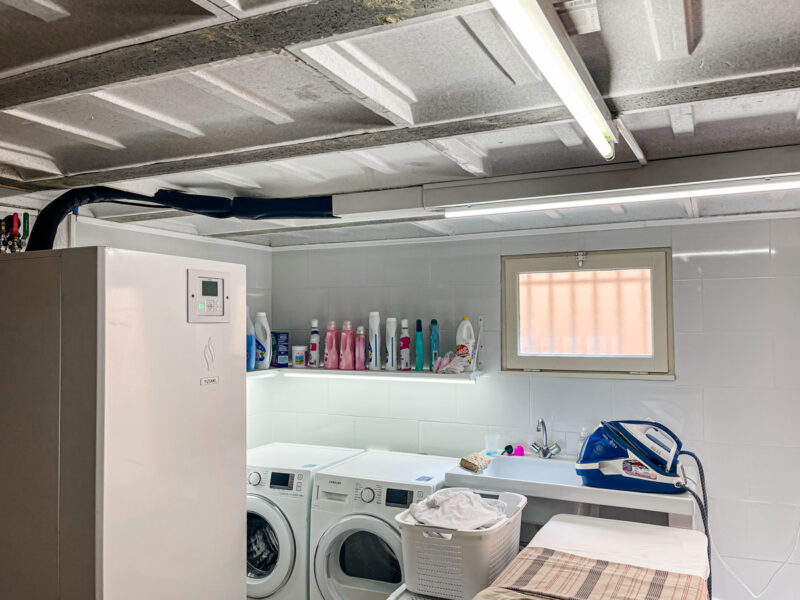
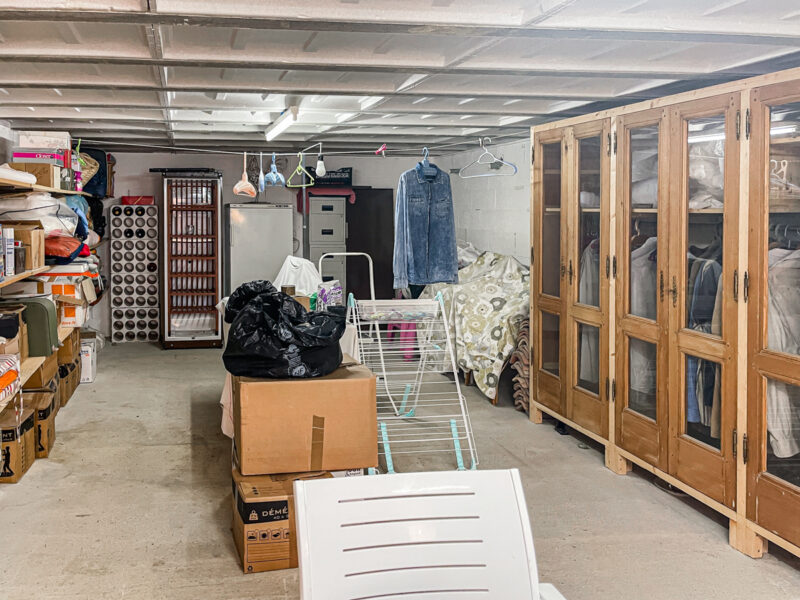
L’avis de Bliss
To whom might this property appeal?
This property will appeal to anyone seeking a modern home in perfect condition and for whom views are primordial.
This property has many advantages and here at BLISS we would encourage even those buyers who in principle are looking for a period home to consider this one.
The gardens here are a far cry from those one usually associates with a modern villa. They are quite simply superb. One has the sense of having found a quiet corner of the Mediterranean rather than being on a plot of land used by a developer.
The rows of distant vineyards and lush green countryside provide a never ending and moving tableau.
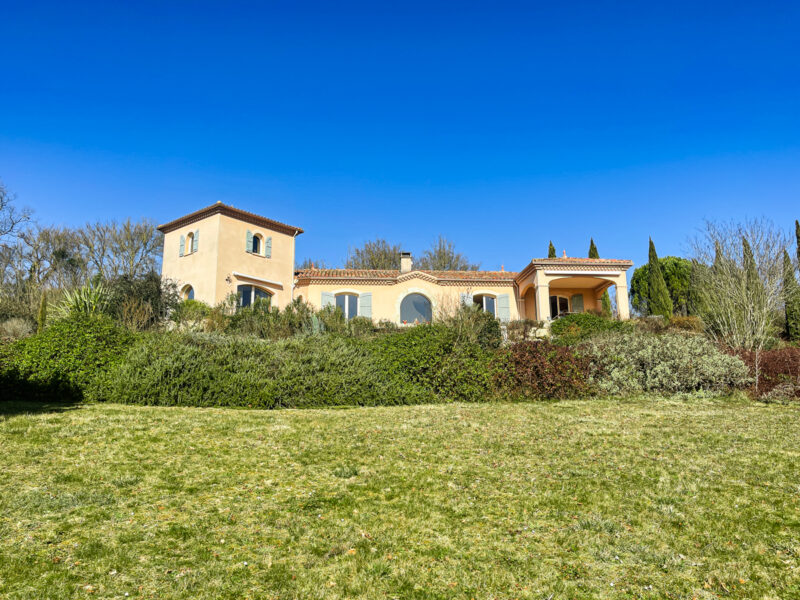
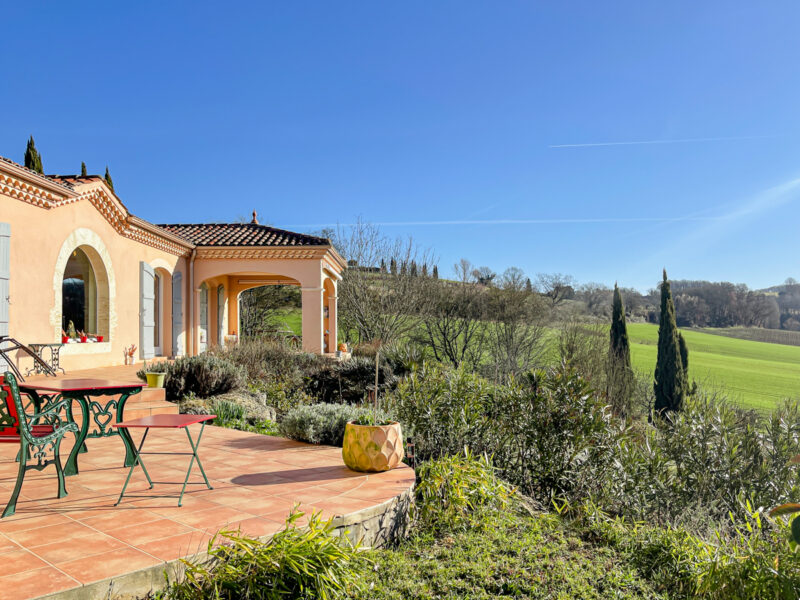
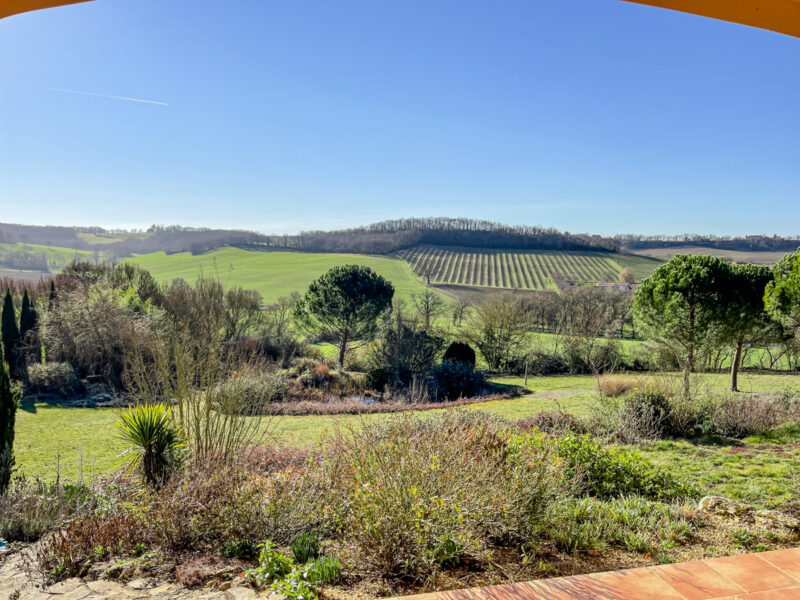
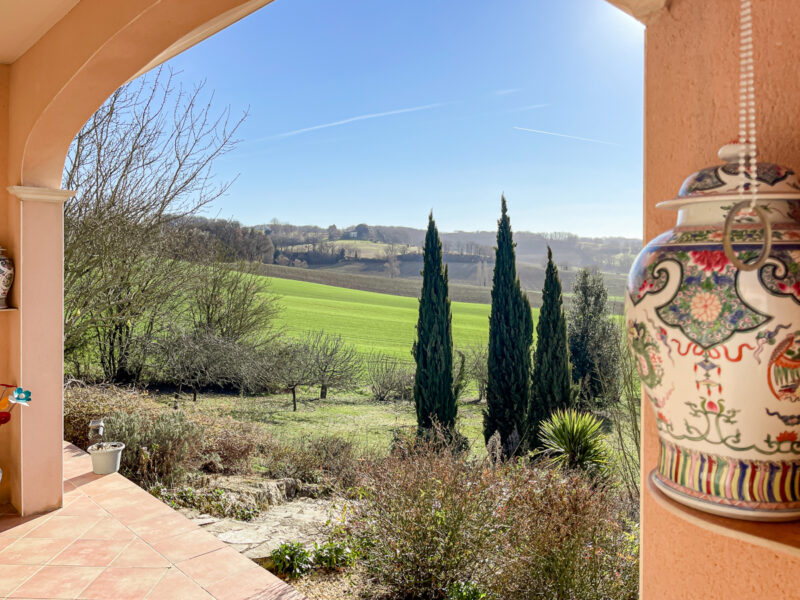
Room Dimensions
Ground Floor
Kitchen Area: 9.71m²
Living room: 97m²
TV area: 21.5 m²
Laundry Room and Guest toilet : 3.7m²
Bedroom 1: 13.35m²
Shower room 1: 6,4m²
Toilets 1: 1.75m²
Cellar / laundry room: 37.16m²
Bedroom 2: 21.9m²
Shower room 2: 7.0m²
Toilets 2: 1.75m²
First floor mezzanine: 20.25m²
Total habitable space: 201m²
More images…
Click images to enlarge

