Manor House with Beautiful Parkclose to Condom
Manor House with Beautiful Park
This grand house with its Mansart style roof, is built in the architectural style so often found in the Western suburbs of Paris, with its distinctive slate tiles, and fine proportions representative of those properties built at the turn of the last century.
Although not a typically Gascon house, it is somehow an eminently Parisian house, which sits proudly in its parkland, as if beckoning a large family, with the promise that here they can create a home of distinction.
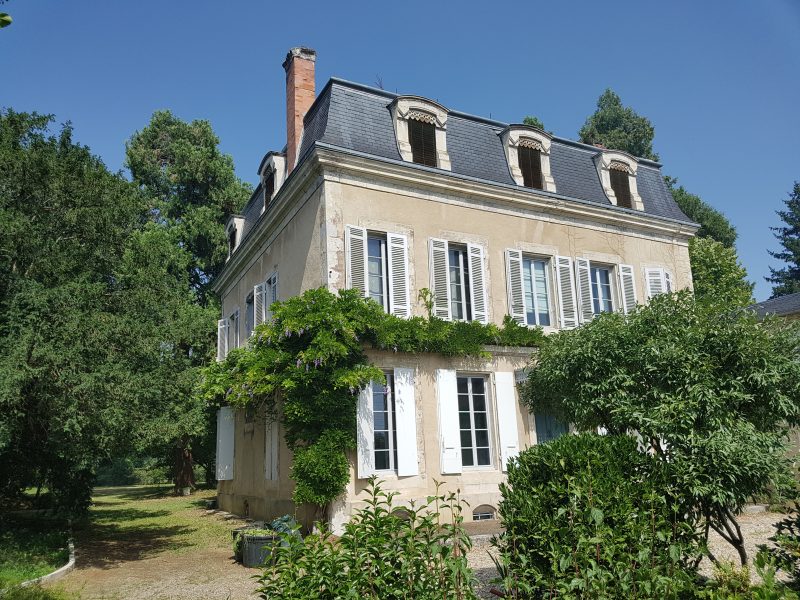
- Condom
All measurements are approximate
EPC - Energy Consumption
kWh/m².year
GHG - CO₂ Emissions
kg CO₂/m².year
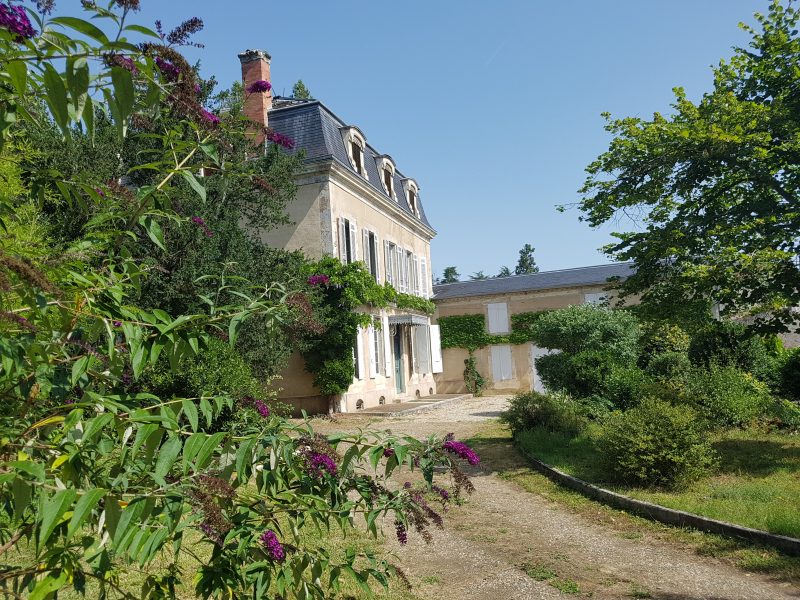
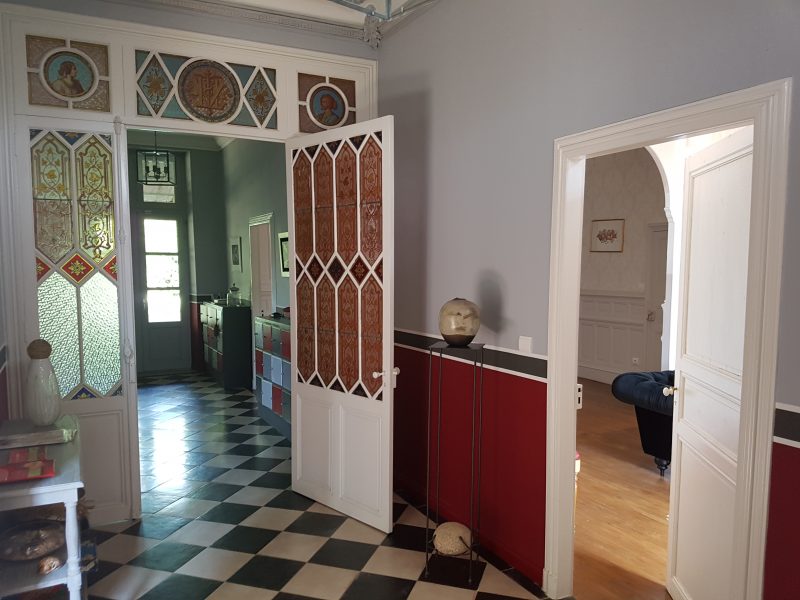
This is the style of house one draws as a child, with its impressive front door, high windows on the ground and first floor, and equally generous proportions on the upper level; its tall windows stretching high above one’s head to the eaves. The façade and fret work around the windows, along with its window frames and shutters, are as decorative as that of a majestic 18th Century doll’s house.
The property sits in an imposing position in the heart of town, sheltered to the front and rear by impressive gardens. The popular market town is accessible on foot and just minutes away.
There is an additional wing to the property providing space for an office or guest accommodation. Although requiring internal renovation (the roof was changed in recent years) this is a perfect space for a professional person such as a doctor, wishing to work from home, and yet offering privacy from the main house.
Although with a spacious front garden offering privacy from the town, the park extends principally to the rear, where two outdoor pavilions with slate roof tiles can be found, one with turn of the century floor tiles. This space serves as a useful garage area, but could equally be used as a writer’s or artist’s retreat. There is some evidence that this was once the case, as there are traces of an old fireplace or wood-burning stove. An old stone well stands some metres away, full of water for the keen gardener.
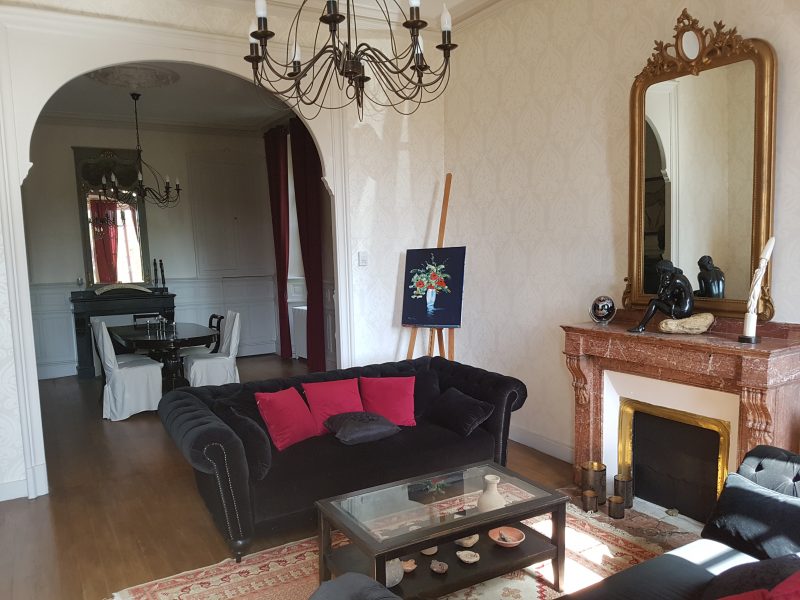
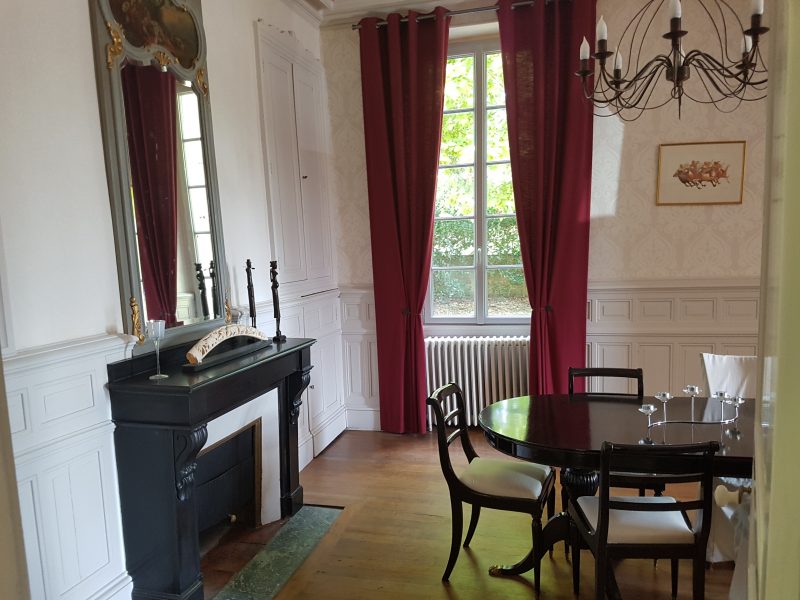
There are traces of the old gardens in the brick walls which encircle the flower beds, where once there stood a greenhouse, or a kitchen garden. These walled gardens cry out for a keen gardener to fill them with roses and vegetables, as must once have been the case.
The front door to the main property opens onto a generous hallway, with its original turn of the century black and white floor tiles and symmetrical layout. A sense of space, and elegance, with a contemporary touch, is felt throughout.
The hallway lends access to the first reception room with its open fire (“It’s amazing how much warmth is thrown from the fireplace. It’s so cosy to sit in here and watch television with a log fire blazing,” the current owner tells us) as well as to a large open-plan dining-room and salon.
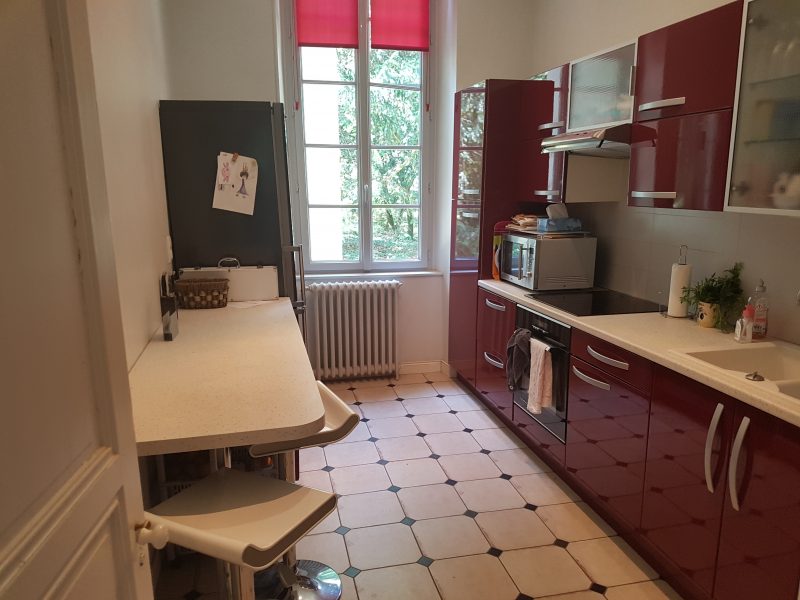
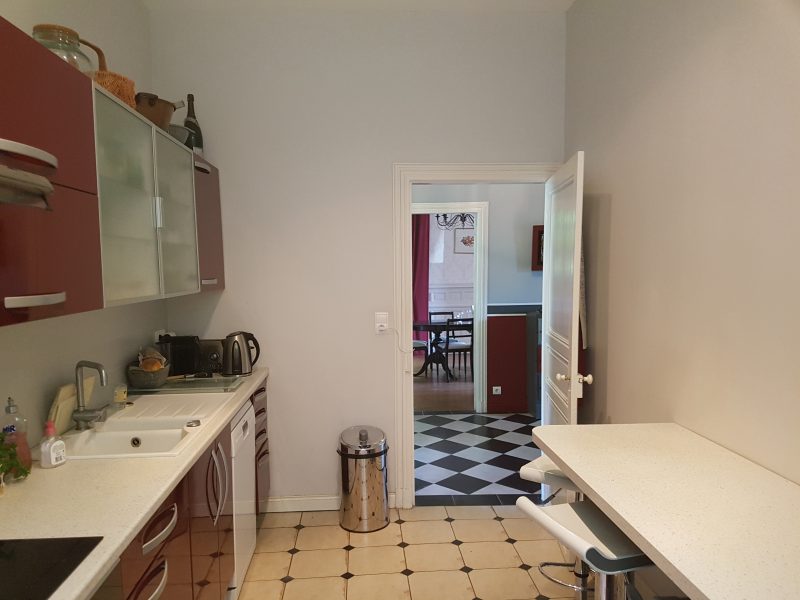
The front and rear sections of the property are divided by impressive stained-glass doors, portraying the Caduceus, the symbol of the staff and serpent traditionally representative of the medical profession. (“The original owner of the house was a doctor, and the building next door which no longer belongs to the property, once housed the lepers who were his patients.”)
Beyond these doors can be found the kitchen, which has been recently refitted with a contemporary range of fixtures and fittings, as well as a separate and generous downstairs cloakroom/WC.
The original stairs to the first and second floor of the property are a feature in themselves, with an elegant turn, wide steps and gentle gradient.
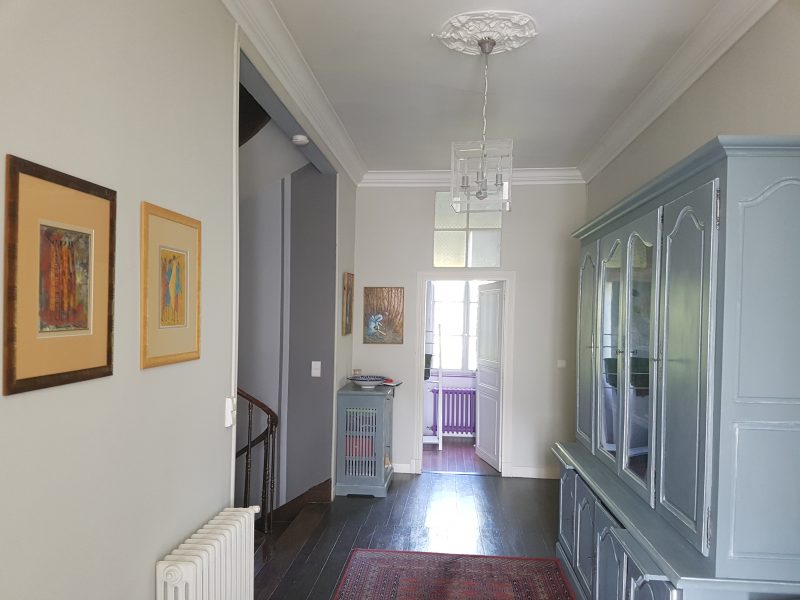
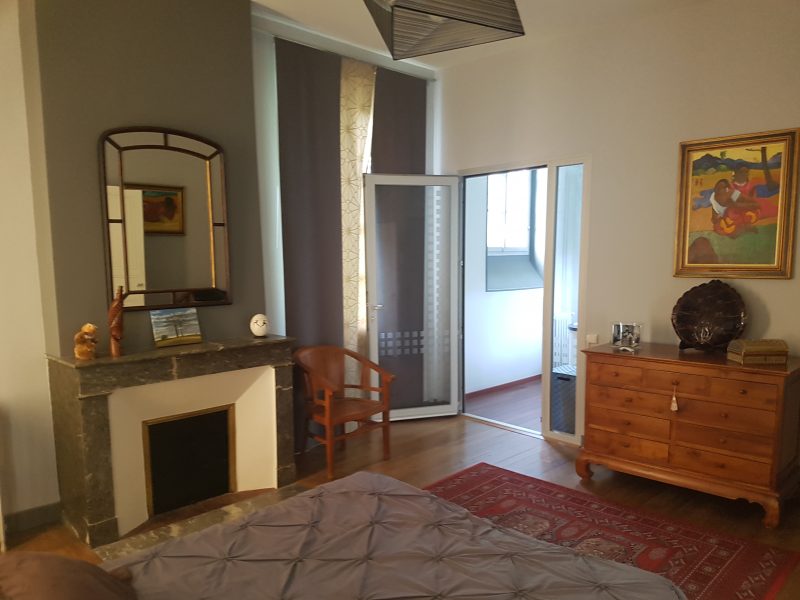
The first floor mirrors the ground floor, with an ample hallway. At the top of the landing there is a family bathroom with shower and separate toilet. On this level, there are three double bedrooms, one with an impressive en-suite, and one currently used as a study (although originally a double bedroom). At the end of the hallway there is also a small room which has been fitted with cupboard to make a dressing room.
The decoration is tasteful and modern, the rooms generous and light.
The top floor is a mirror image of the first. Though once indubitably designed as the maid’s quarters, there is little sense of this being an attic, with the same generous hallway and high ceilings as found on the lower levels.
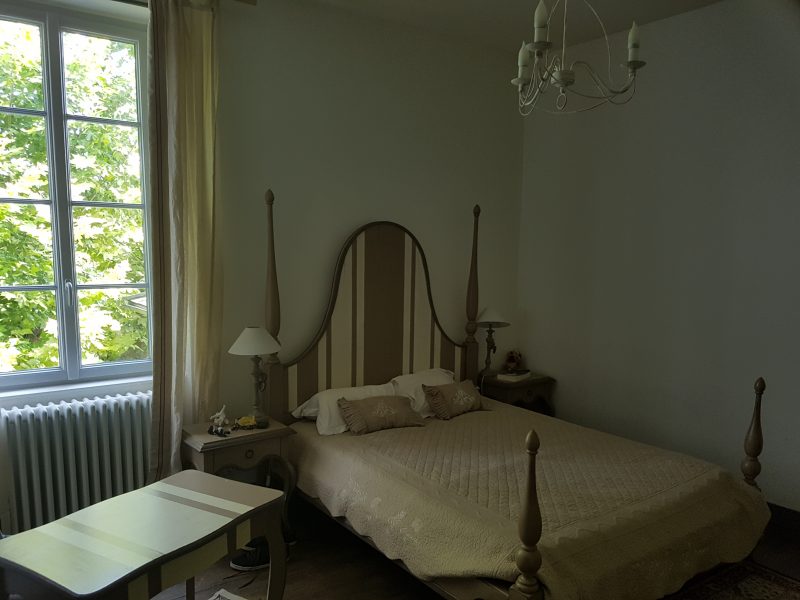
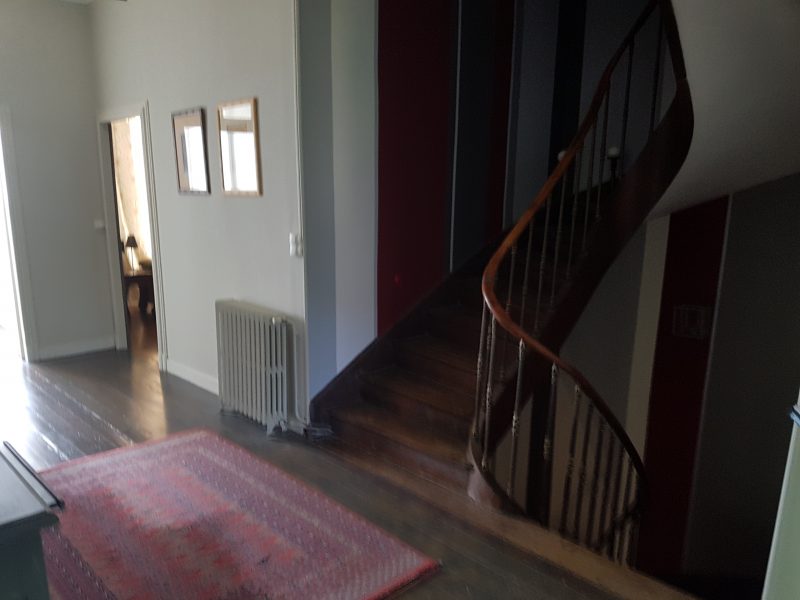
Details…
Three of the top floor rooms require attention, as they have not yet been plastered and decorated, as not used by the current owners. However, they are full of character and light. The other two bedrooms, one with an en suite shower-room, have both been restored.
Beneath the house there is an impressive 100m cellar area.
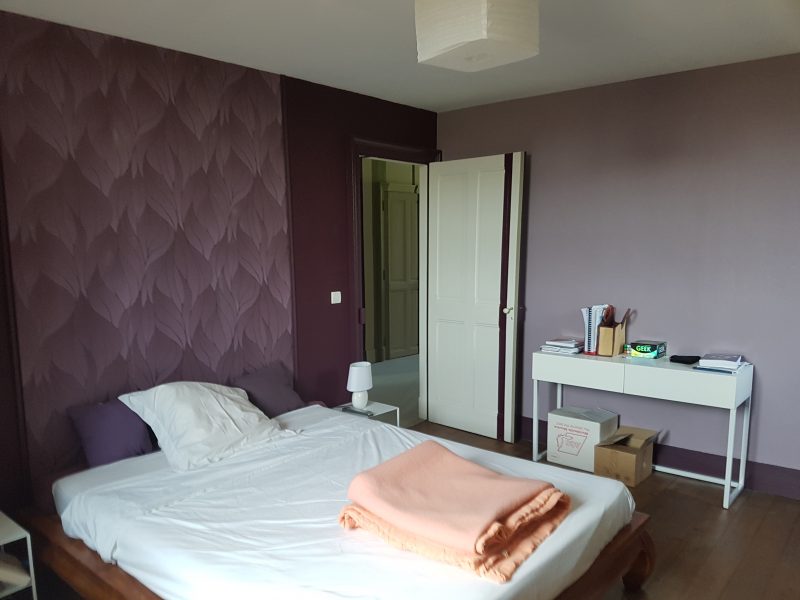
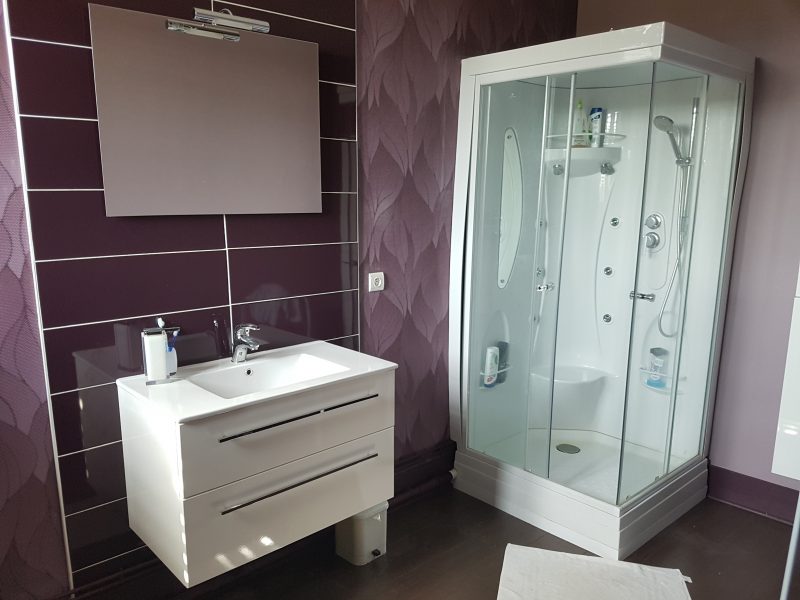
Here at Bliss
Here at Bliss we like: The feel of a grand 18th Century home, with the decorative features of the turn of the last century. This is a house in which children can run around, each with their own spacious room, and where large parties can be thrown (not least in the huge park to the rear).
It is perfect for a professional wishing to work from home. The schools, cinema and theatre are only minutes away, in this busy market town. Although not a property for clients seeking the rural and isolated idyll, it is perfect for one wishing to be in the heart of a vibrant French town.
More images…
Click images to enlarge

