Tranquil stone house & barnWith Views Over Vineyard
Pretty one level property in stone with 2 bedrooms
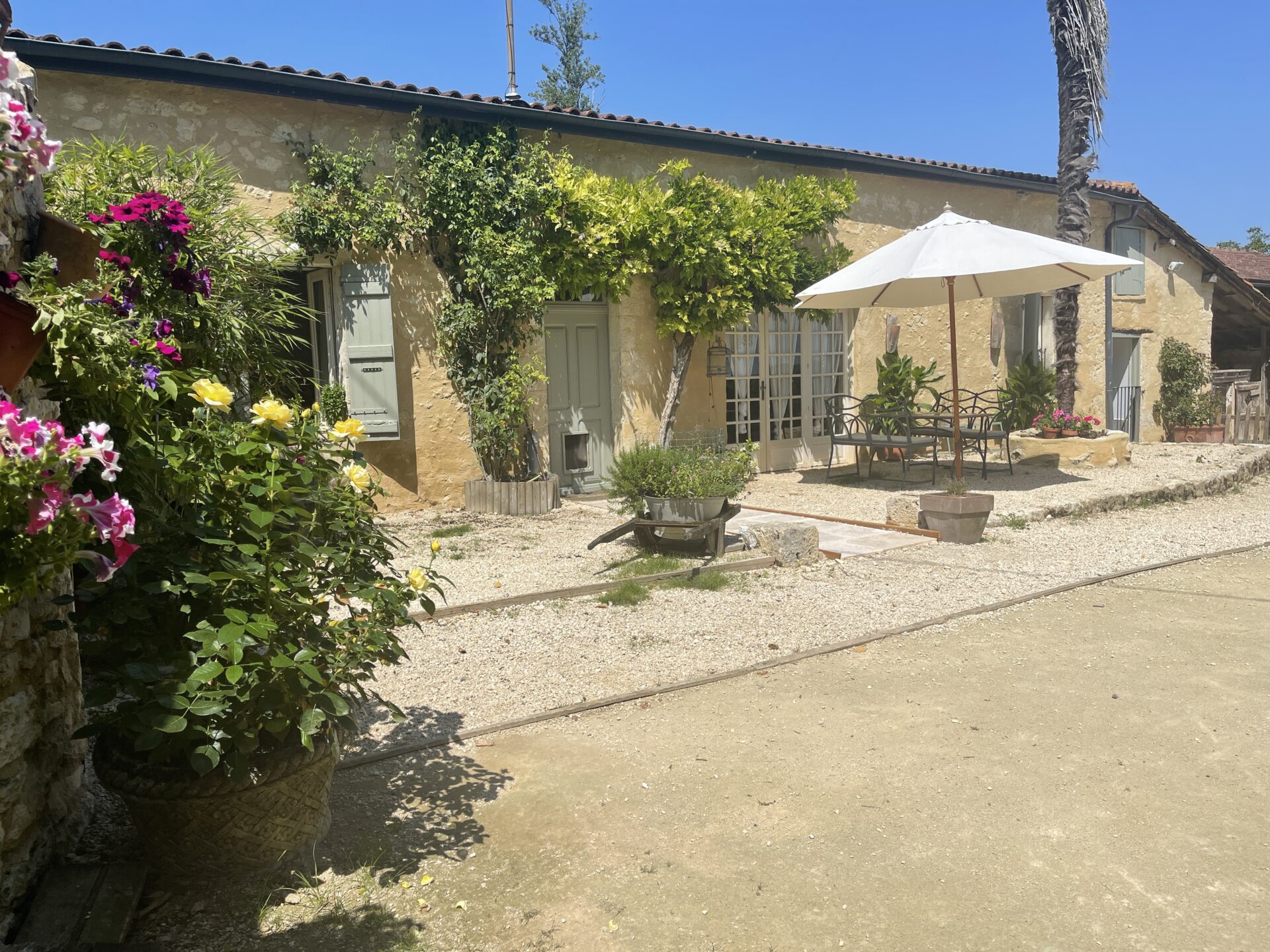
- Gondrin
All measurements are approximate
EPC - Energy Consumption
kWh/m².year
GHG - CO₂ Emissions
kg CO₂/m².year
Location & “Feel” of the immediate area
This property is located in the heart of the Armagnac region within easy access of Condom.
Access to the property is by car along a series of small, picturesque lanes with little if any traffic.
If you dream of views over neat rows of vines and open fields then this could be the ideal location for you.
There are no immediate neighbours, but just a glimpse of a roof top in a spacious garden next door, to eliminate a complete sense of isolation. The views are far reaching views over the neighbouring vineyard and across the valley to Gondrin.
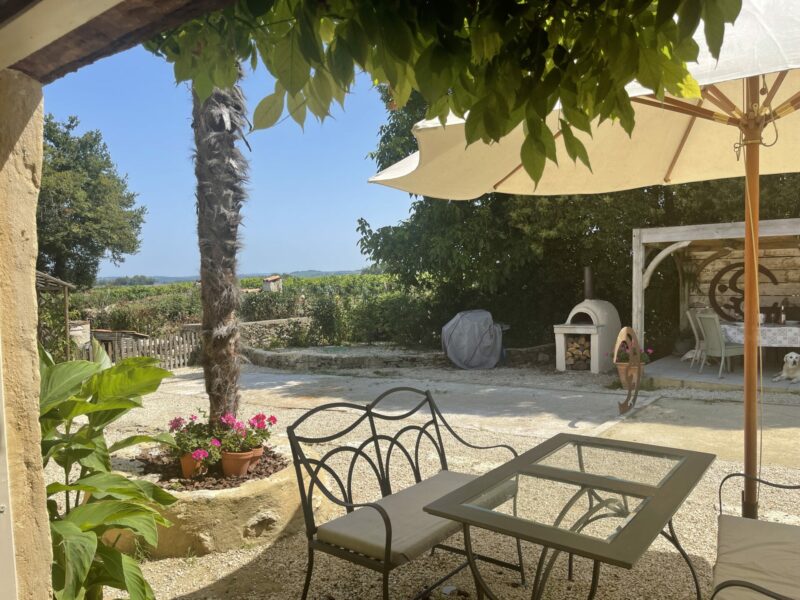
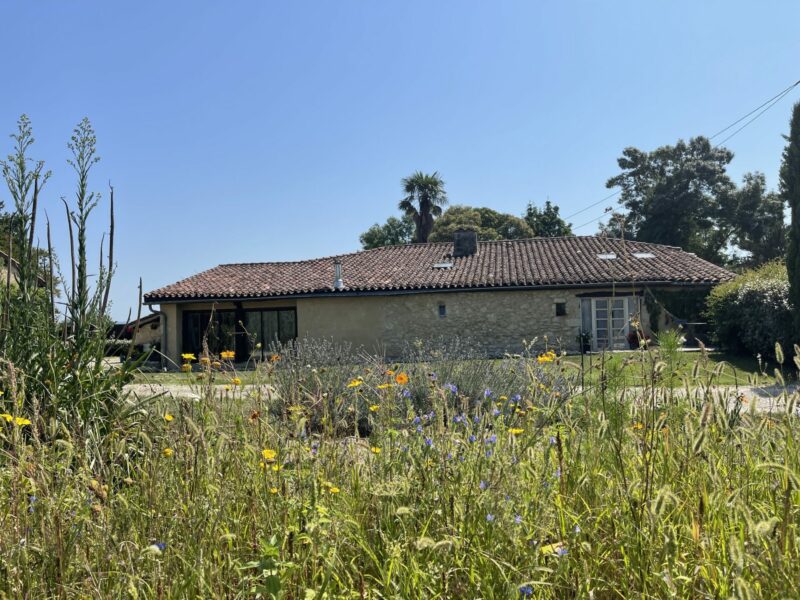
The Property
The current owners inherited an ancient stone dwelling untouched for a century and have completely redesigned the interior to create a light-filled property overlooking a walled courtyard which provides an intimate space within the grounds.
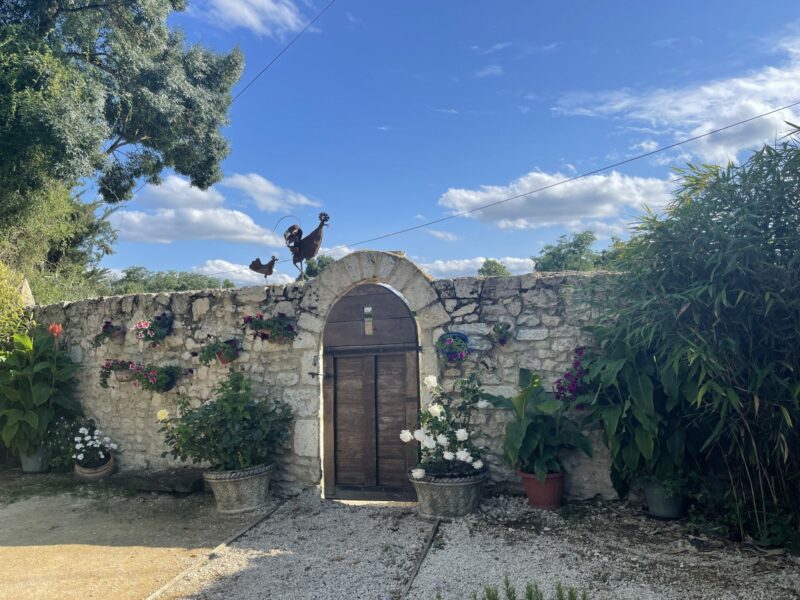
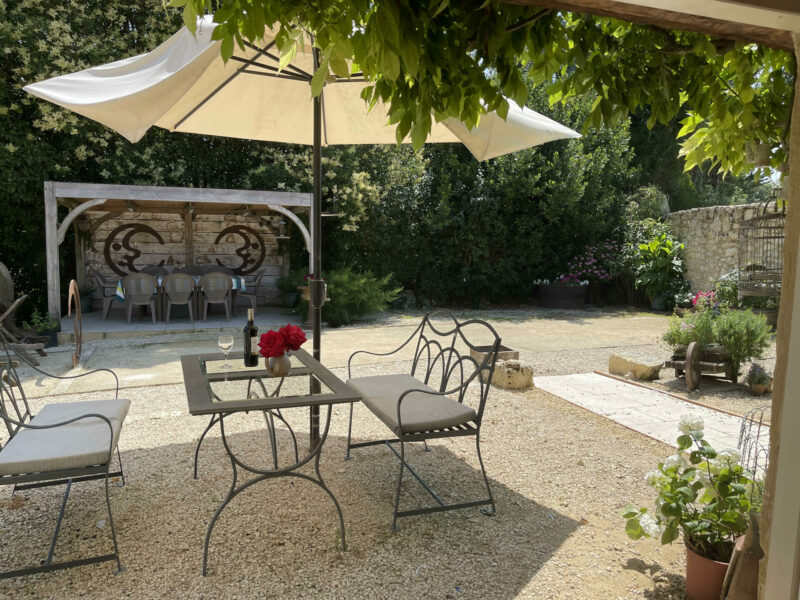
The Sitting Room
We enter directly into a large triple-sized salon, with high ceilings and an oak wood floor. The room has the feel of an ancient barn, with an insert wood burning stove in the middle, a series of windows to each side which allow the light in, and space for two large L-shaped sofas and a table. There is a feature exposed stone wall, the others are white plaster to host an array of lovely old painting. The room has a pleasant and friendly feel and is a welcoming and spacious family room.
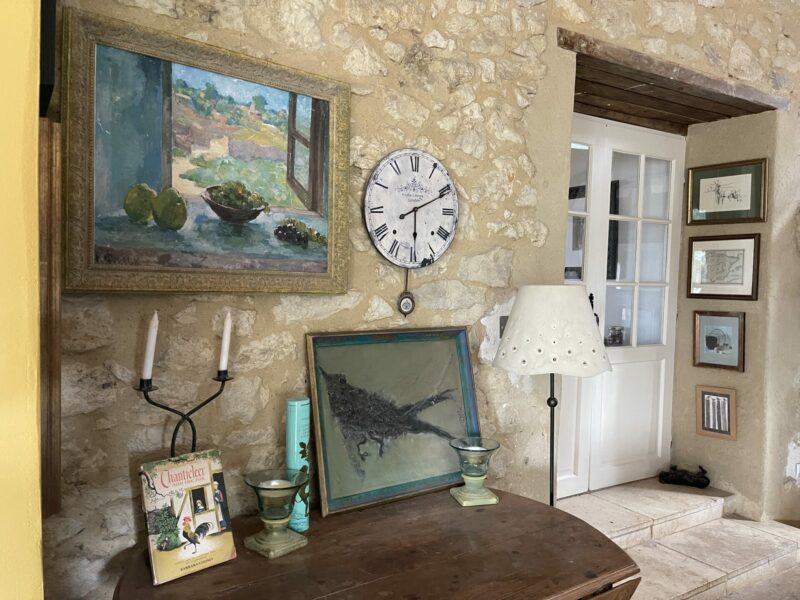
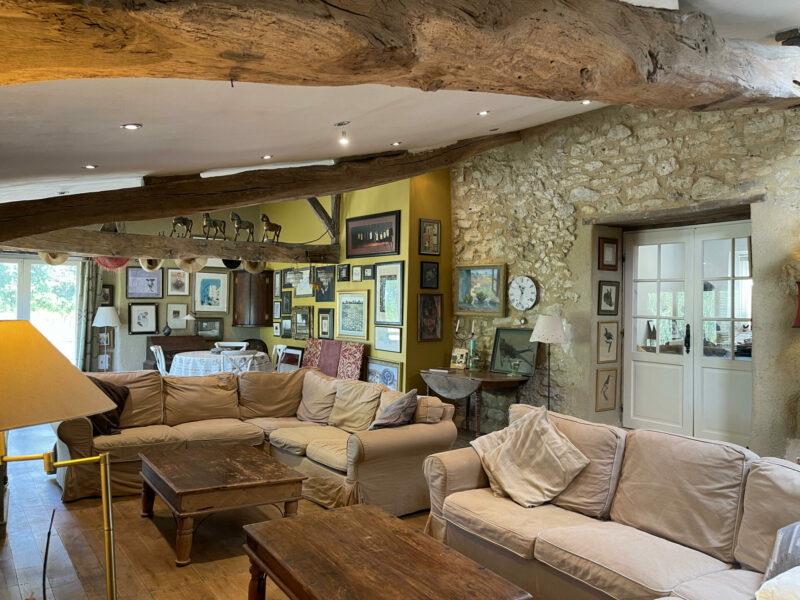
Master Bedroom
To the far end of the salon is the master bedroom, which also has French windows onto the garden and a small terrace area with climbing plants to the west to catch the evening sun. Along one wall there are a row of dressing cupboards. The room is soft and subtle in muted tones.
The master bedroom benefits from its own private en-suite bathroom with a gold coloured claw-footed bathtub and a large walk-in shower. The bathroom ceiling is panelled with two skylights and there are two wash basins.
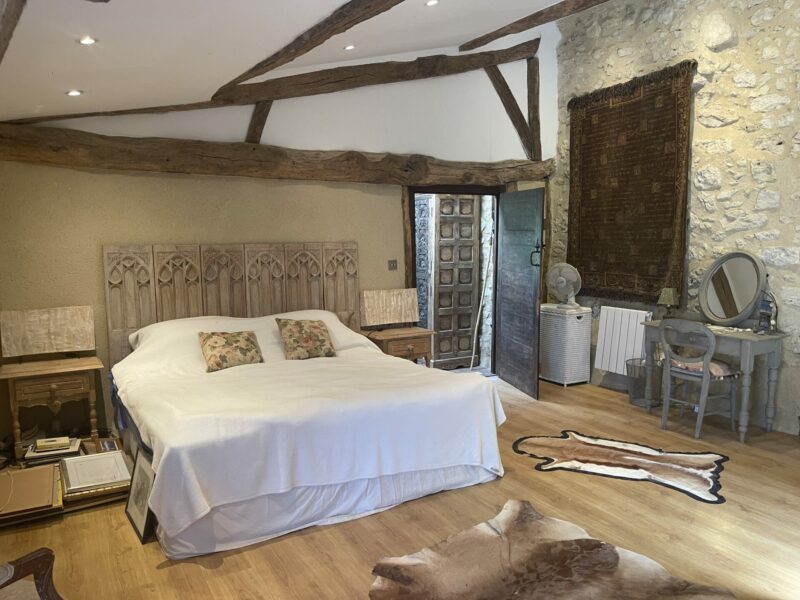
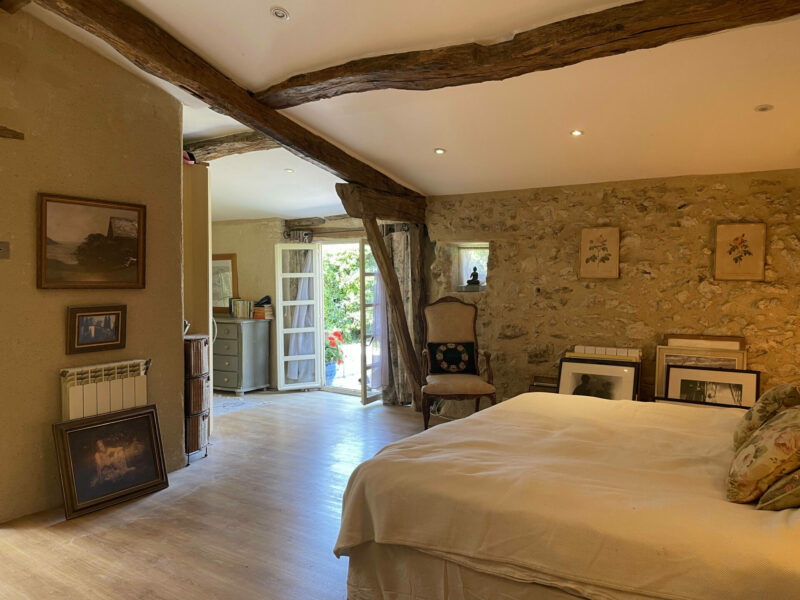
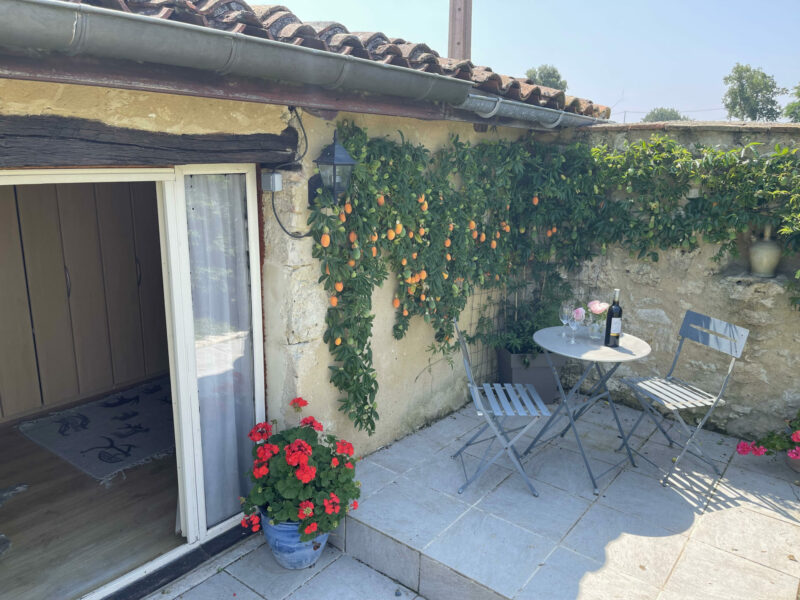
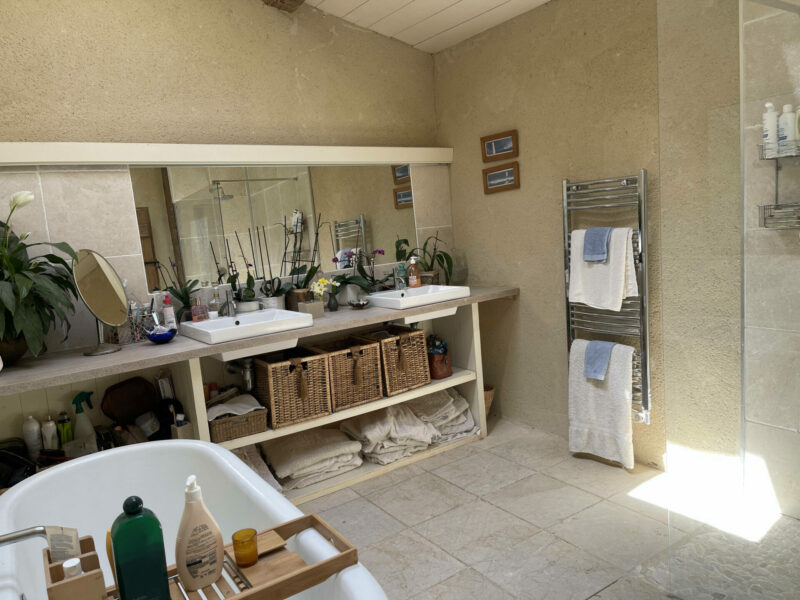
The Study
On the other side of the salon, between the main reception room and the kitchen there is a large study with a window overlooking the courtyard and vineyards beyond. This generous sized room has a tiled floor and a white ceiling studded with spotlights.
To the far side of the study there is a WC and a family shower room which is in the process of being renovated. At this end of the property there is also an extremely useful utility room housing the washing machine and dryer and with direct access to the courtyard.
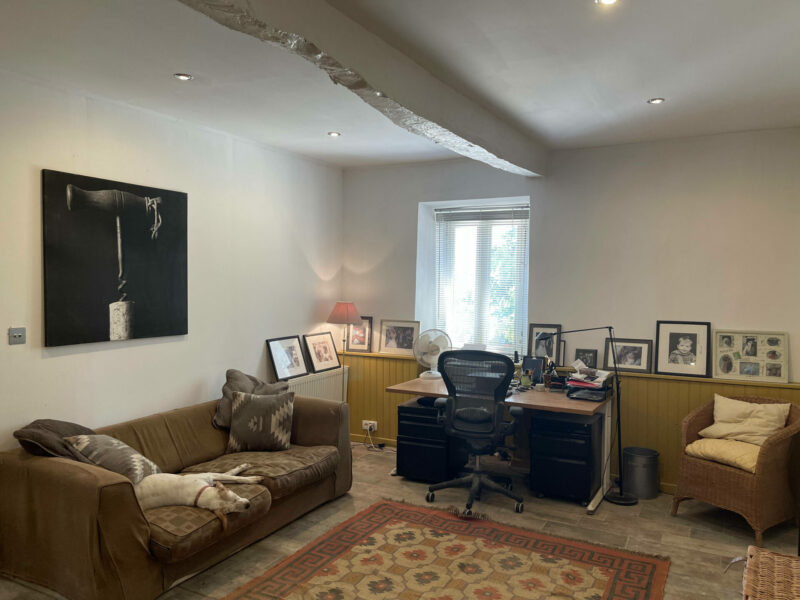
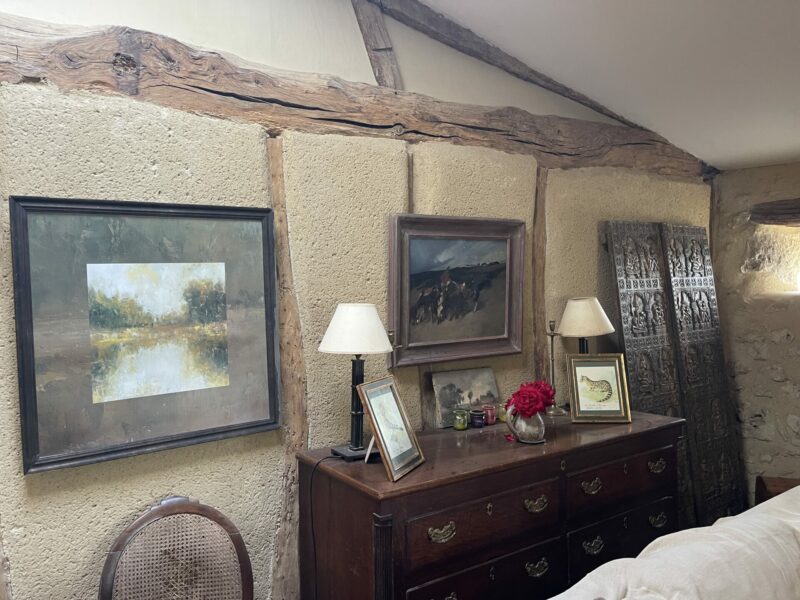
The Kitchen
The kitchen is one of the main features of the house, and this large central light-filled space was created by removing the stud walls from a central hallway and two small rooms, to create the heart of the home. This is a light-filled space with French doors to the courtyard and a main door as well, providing rear access to the property for anyone not wishing to allow guests directly into the main reception room at the front.
The kitchen units are tasteful in grey, to match the grey and white tiles, and offer a professional sized kitchen to the current owner who is a keen chef.
The kitchen is spacious enough to house a large farmhouse kitchen table, and has bookshelves and a television in the corner, creating in effect a second family room.
When the doors to the courtyard are flung wide open, the outside courtyard floods in, and in the warm summer months is an extension to the property itself.
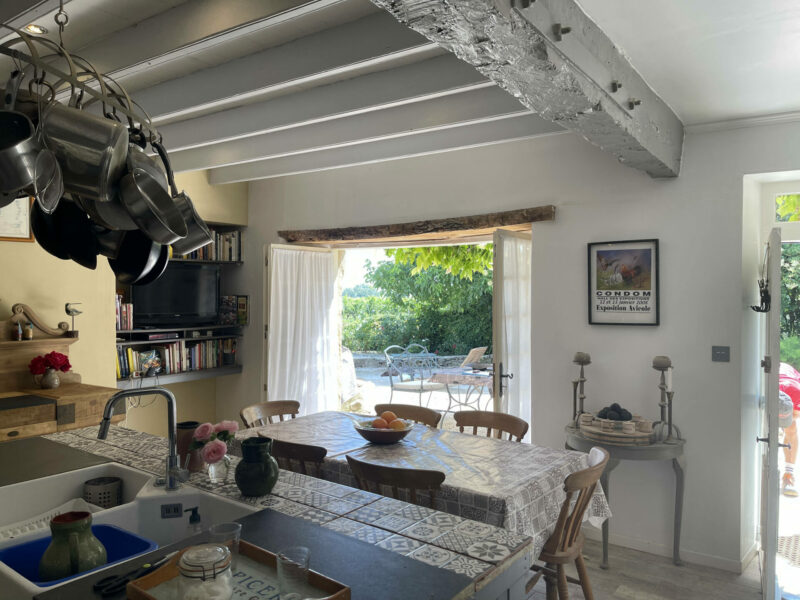
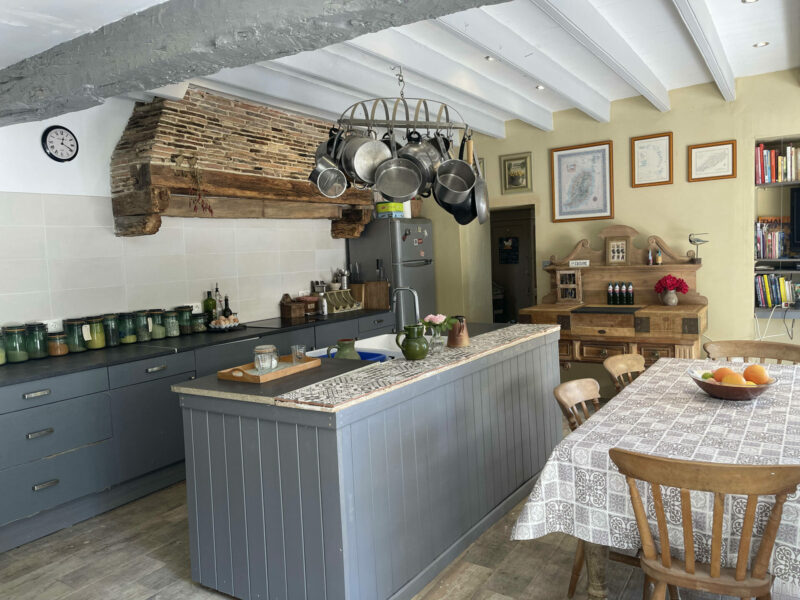
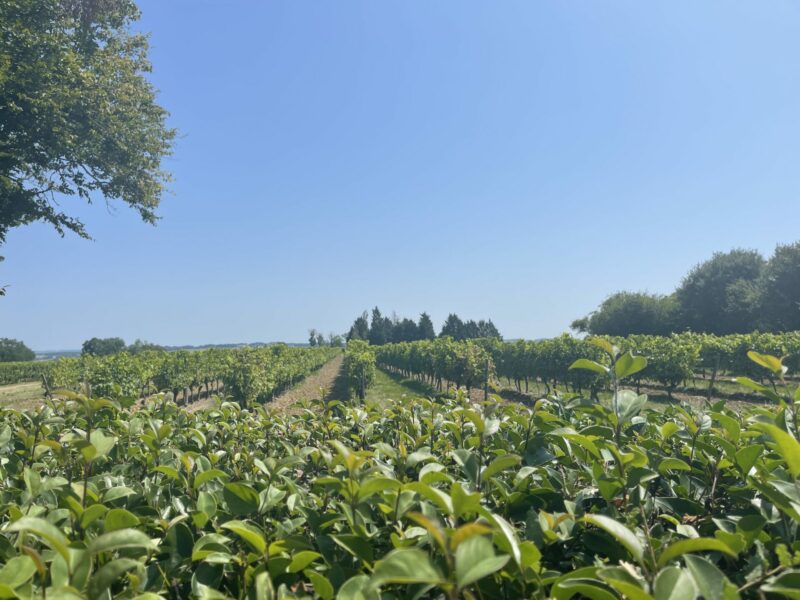
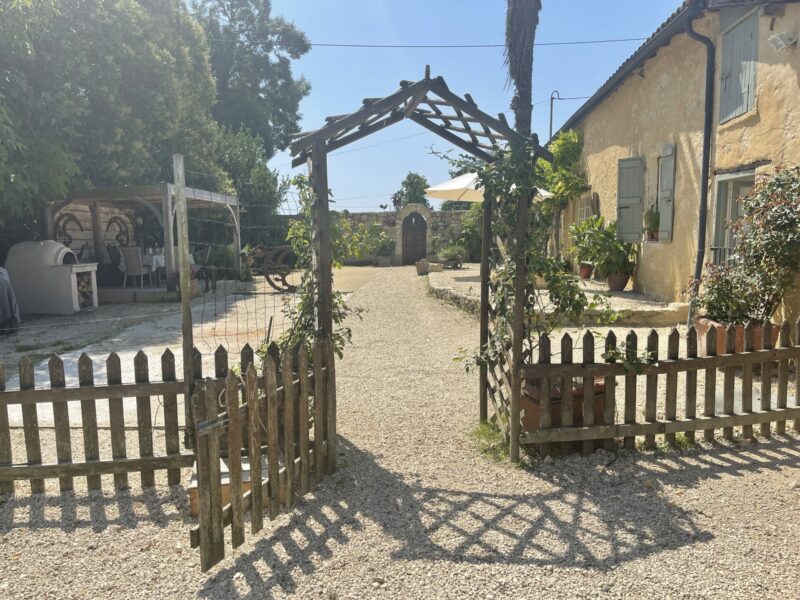
The Second Bedroom
Through the kitchen we have access to the property’s second bedroom. It is bathed in light from its two large windows and also has its own en suite shower room. This bright and airy room very nicely complements an already charming home.
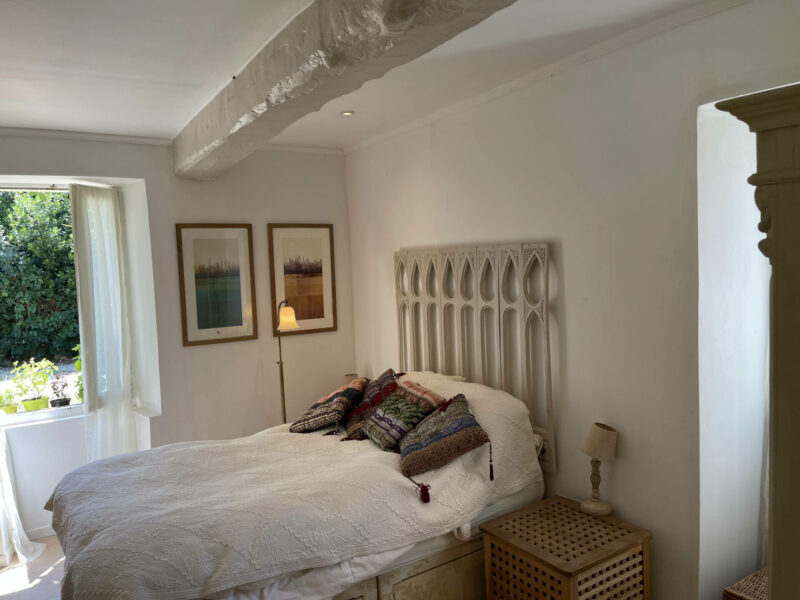
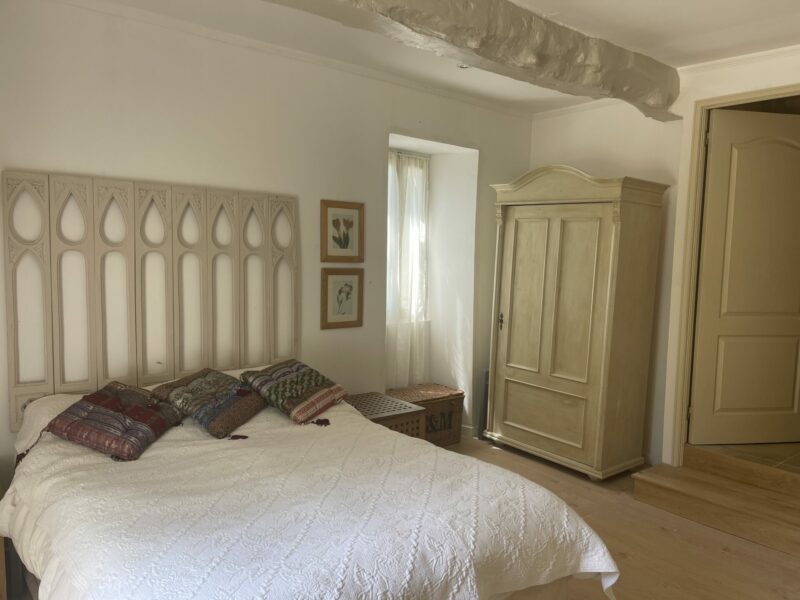
The Courtyard
The courtyard has a barbecue area with a pizza oven, and a covered area for outdoor dining, with easy access to the kitchen. It has been gravelled, and the stone wall and feature gate lend a sense of intimacy to the space, although there are few if any passersby, and on the other side of the wall there is only the lane and a field.
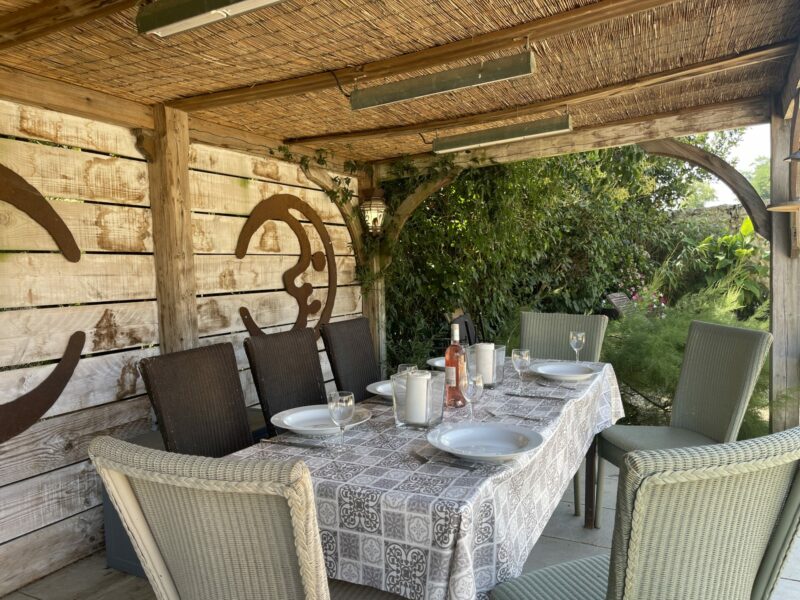
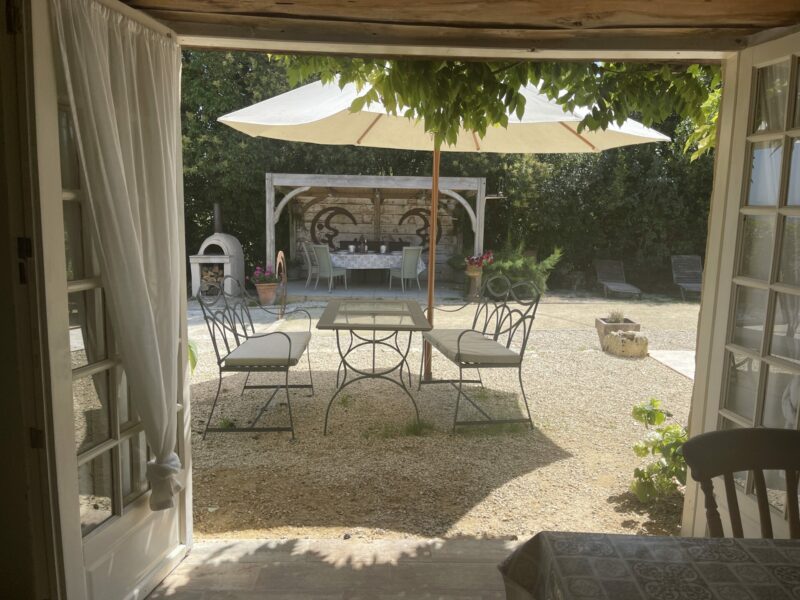
The Gardens & Outbuildings
There are 2 barns. The larger measures approx. 7 x 12m and the smaller 7m x 4.
Parking is possible in the double-door barn.
The front of the property is taken up by the driveway and a grassy area of wildflowers.
Beyond here, there is a fenced-off area with chickens and a large expanse of grass, beyond which there is a wooden and stone outbuilding perfect for storage. Any conversion of this space would be subject to planning permission but it is in effect a sizeable structure to house a tractor or all the gardening equipment, etc.
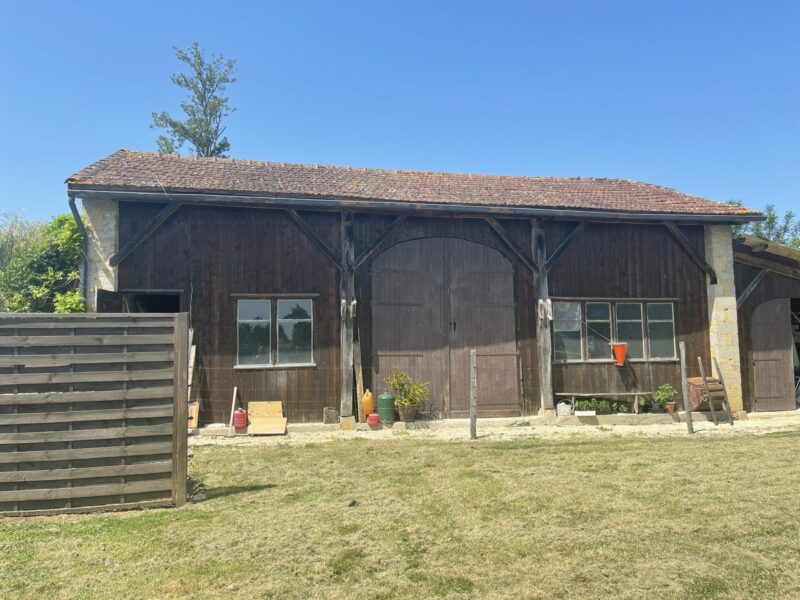
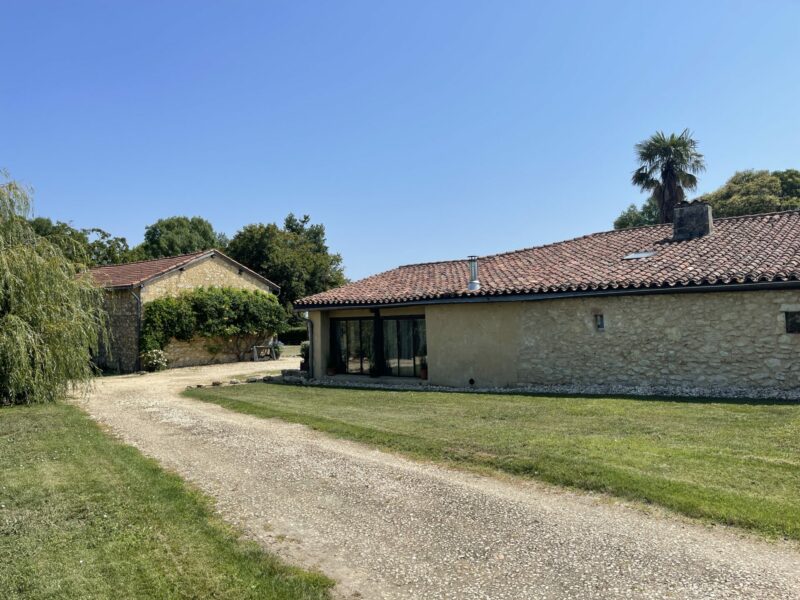
Who might this property suit?
This property will appeal to anyone looking for a quiet rural location, and an easy to manage home with two very large ensuite bedrooms. It would make a lovely holiday retreat, or a year-round residence, with easy access to Condom and Agen, whilst benefitting from the beauty for which the area is known, with its open expanses of countryside, vineyards and hilltop bastides.
How might I change the property were it mine?
I would submit planning permission for a pool and I would also request a change of usage with local planning to see if it would be possible to put a third bedroom either in the non-adjacent barn, or at the end of the property (where there are currently dog kennels and an overhang on the roof), just next to the family shower and laundry room.
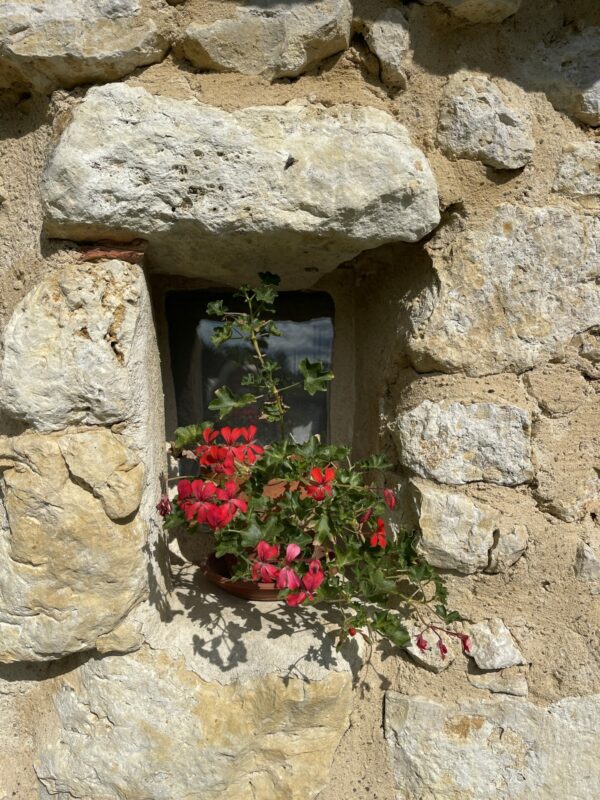
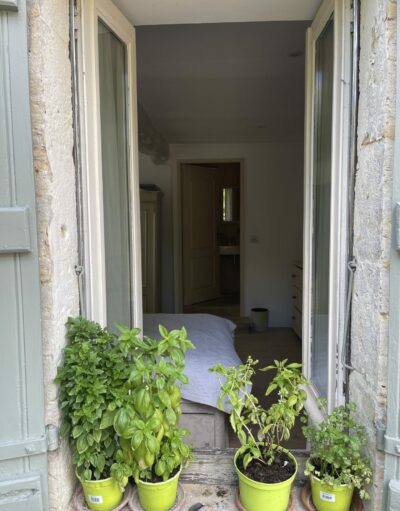
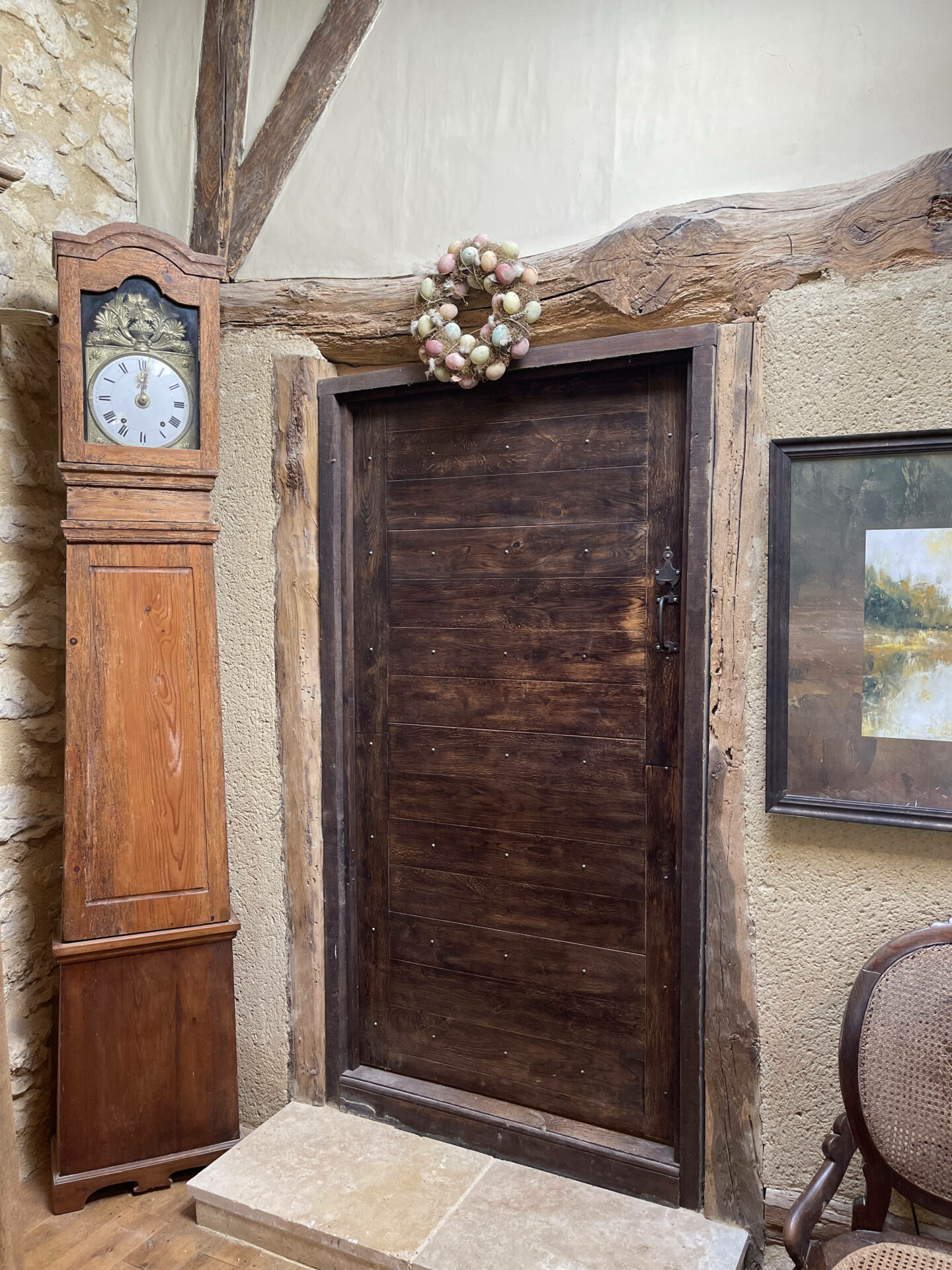
What we like here at Bliss!
The kitchen is the heart of this home, and this room is made particularly lovely by the large French windows which open out on to the walled courtyard garden. This “garden within a garden” is intimate and pleasing: the perfect place to entertain throughout the warm summer months.
This home is particularly easy to manage, with the rooms being entirely on garden level, and we particularly like the fact that each room is spacious and flows to the next, with each of the two bedrooms having its own private bathroom, with an extra family shower room in addition. The addition of a large study which sits between the kitchen and the salon adds to the sense of space and flow.
The property has a warm ambiance which will appeal to anyone looking for a Country Living style home.

