Superb stone property with barnIn bucolic location
Wonderfuly restored period home in heart of Gascony
At a glance ... where are we? - what does this property offer?
This stone house dates back to the 1800s with a spacious reception room with an open fire, kitchen/breakfast room, 2 double bedrooms, family bathroom (walk-in Italian style shower) and separate WC with a 3rd double bedroom on the first floor.
Sharing the plot of land with the main house is an old stone barn with a ground-floor workshop, first floor loft-style reception-room and an open-plan covered terrace with kitchen area for summer entertainment.
The property offers silence, tranquility and birdsong.
This is a property for anyone who loves to be outdoors or with dreams of owning a large garden.
This ancient Gascon building offers a note of contemporary chic along with all the comforts of a recently refurbished home.
At a glance ... where are we? - what does this property offer?
This stone house dates back to the 1800s with a spacious reception room with an open fire, kitchen/breakfast room, 2 double bedrooms, family bathroom (walk-in Italian style shower) and separate WC with a 3rd double bedroom on the first floor.
Sharing the plot of land with the main house is an old stone barn with a ground-floor workshop, first floor loft-style reception-room and an open-plan covered terrace with kitchen area for summer entertainment.
The property offers silence, tranquility and birdsong.
This is a property for anyone who loves to be outdoors or with dreams of owning a large garden.
This ancient Gascon building offers a note of contemporary chic along with all the comforts of a recently refurbished home.
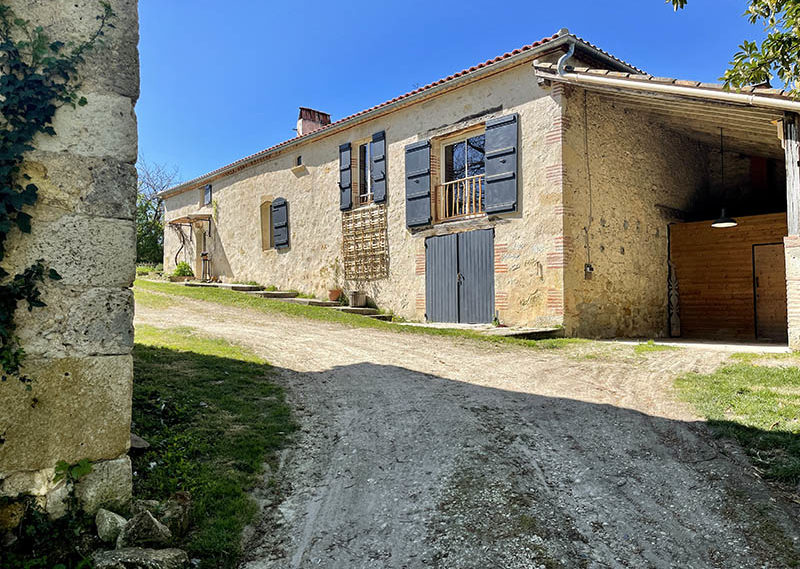
- Agen
- Astaffort
- Lectoure
All measurements are approximate
EPC - Energy Consumption
kWh/m².year
GHG - CO₂ Emissions
kg CO₂/m².year

- Agen
- Astaffort
- Lectoure
All measurements are approximate
EPC - Energy Consumption
kWh/m².year
GHG - CO₂ Emissions
kg CO₂/m².year
Location ...
This old stone house and barn, with its with atelier-style loft, is located in the north of Gascony on the outskirts of a village within easy driving distance of both Lectoure and Agen with Toulouse/ Blagnac airport which is over an hour away by car.
The area is a tranquil bucolic « bubble » suspended between the Gers (Gascony) on one side and the Lot et Garonne on the other. The closest supermarket and shops are in the neighbouring village of Astaffort. The popular market town of Lectoure is a twenty minute drive away. The position of the property is an ideal one as although the property is firmly rooted one in rural Gascony there is also very fast access to a medium sized city such as Agen or a much bigger metropolis such as Toulouse or Bordeaux.
Location ...
This old stone house and barn, with its with atelier-style loft, is located in the north of Gascony on the outskirts of a village within easy driving distance of both Lectoure and Agen with Toulouse/ Blagnac airport which is over an hour away by car.
The area is a tranquil bucolic « bubble » suspended between the Gers (Gascony) on one side and the Lot et Garonne on the other. The closest supermarket and shops are in the neighbouring village of Astaffort. The popular market town of Lectoure is a twenty minute drive away. The position of the property is an ideal one as although the property is firmly rooted one in rural Gascony there is also very fast access to a medium sized city such as Agen or a much bigger metropolis such as Toulouse or Bordeaux.
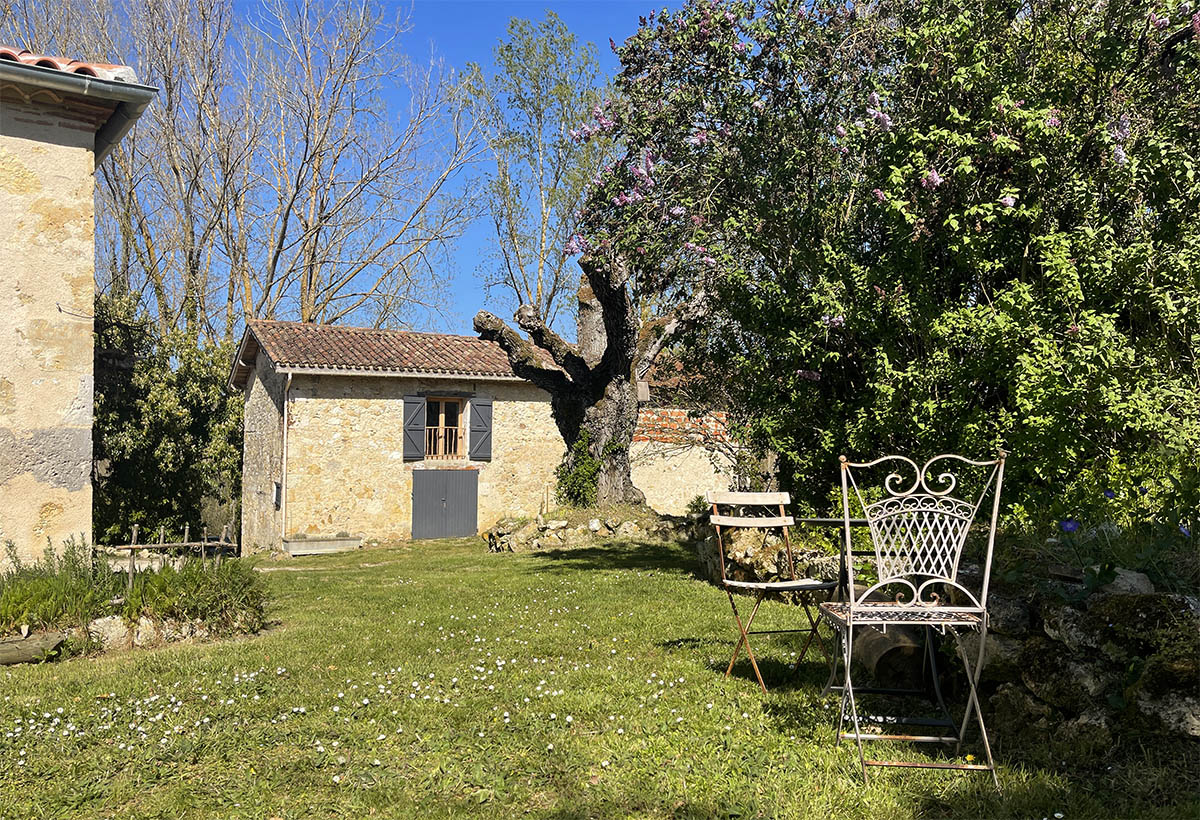



The property sits on a generous plot of land down a tranquil country lane with no near neighbours and has been recently refurbished.
The area is a pleasing mix of agricultural land (sunflowers, wheat, corn) and woodland which combine to lend the immediate area around the property a gentle and pleasing aspect.
There are a variety of shrubs and bushes, mature trees, and dry stone walls which add a characterful charm to the garden.
The property sits on a generous plot of land down a tranquil country lane with no near neighbours and has been recently refurbished.
The area is a pleasing mix of agricultural land (sunflowers, wheat, corn) and woodland which combine to lend the immediate area around the property a gentle and pleasing aspect.
There are a variety of shrubs and bushes, mature trees, and dry stone walls which add a characterful charm to the garden.
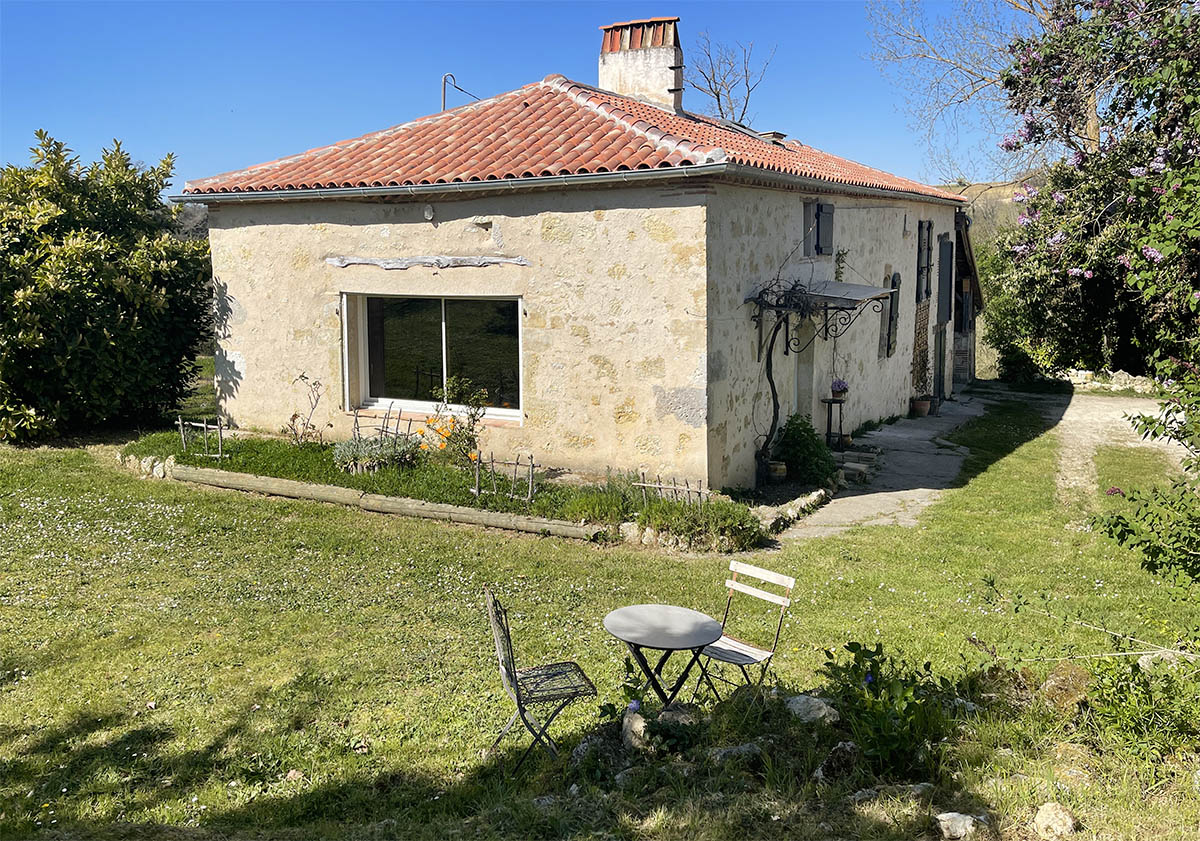
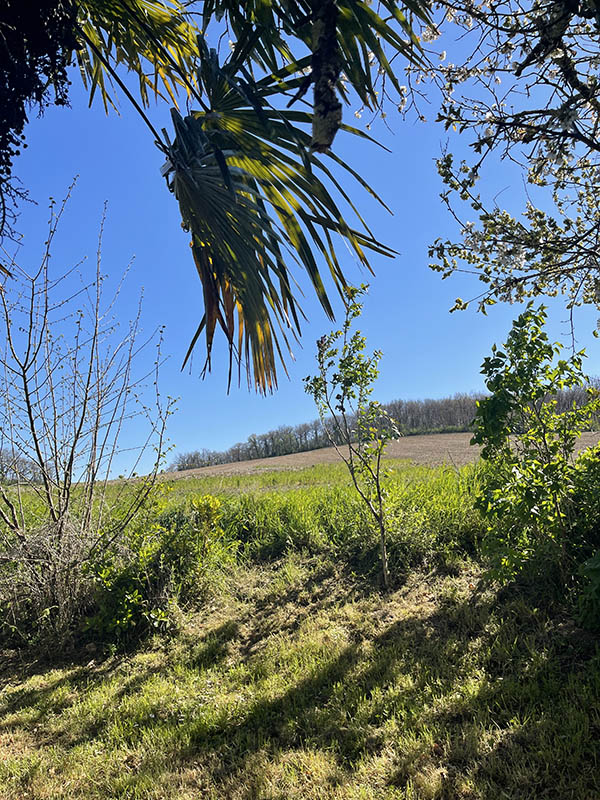
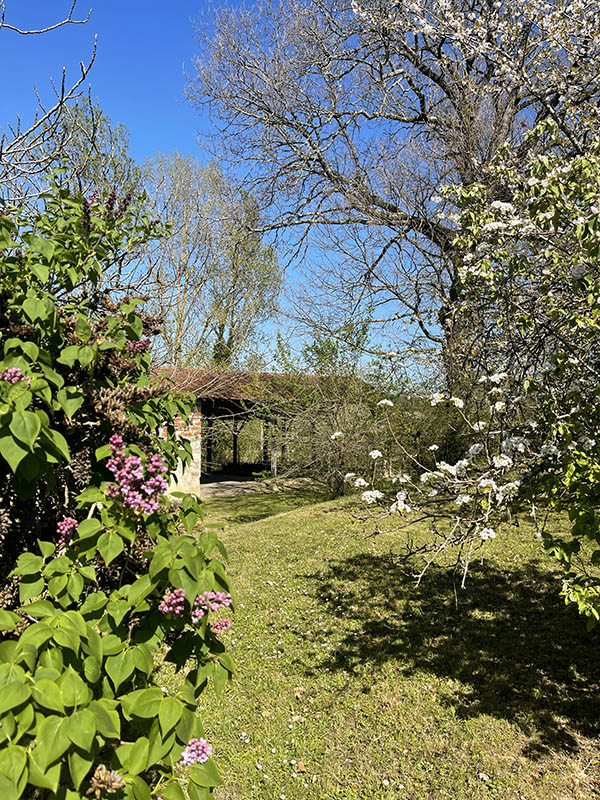



Works to the Property ...
This property has seen extensive renovations and can be occupied with immediate comfort with no need for works prior to moving in. The ambience is one of pleasing simple yet elegant rusticity with a modernist twist.
This is a Green home ! – with an OKOFEN wood burning central heating system which runs on wood chips and offers a viable form of heating at a competitive cost in comparison to a gas or oil boiler.
The property has been insulated not with the usual fibre glass but sheep’s’ wool for the truly ecological home.
Many original features have been fully conserved (the original fireplace, the exposed wooden ceiling beams in the main salon and some stone walls) yet there is also a modernity to the white plaster walls which marry well with the current owners’ choice of furnishings.
Works to the Property ...
This property has seen extensive renovations and can be occupied with immediate comfort with no need for works prior to moving in. The ambience is one of pleasing simple yet elegant rusticity with a modernist twist.
This is a Green home ! – with an OKOFEN wood burning central heating system which runs on wood chips and offers a viable form of heating at a competitive cost in comparison to a gas or oil boiler.
The property has been insulated not with the usual fibre glass but sheep’s’ wool for the truly ecological home.
Many original features have been fully conserved (the original fireplace, the exposed wooden ceiling beams in the main salon and some stone walls) yet there is also a modernity to the white plaster walls which marry well with the current owners’ choice of furnishings.
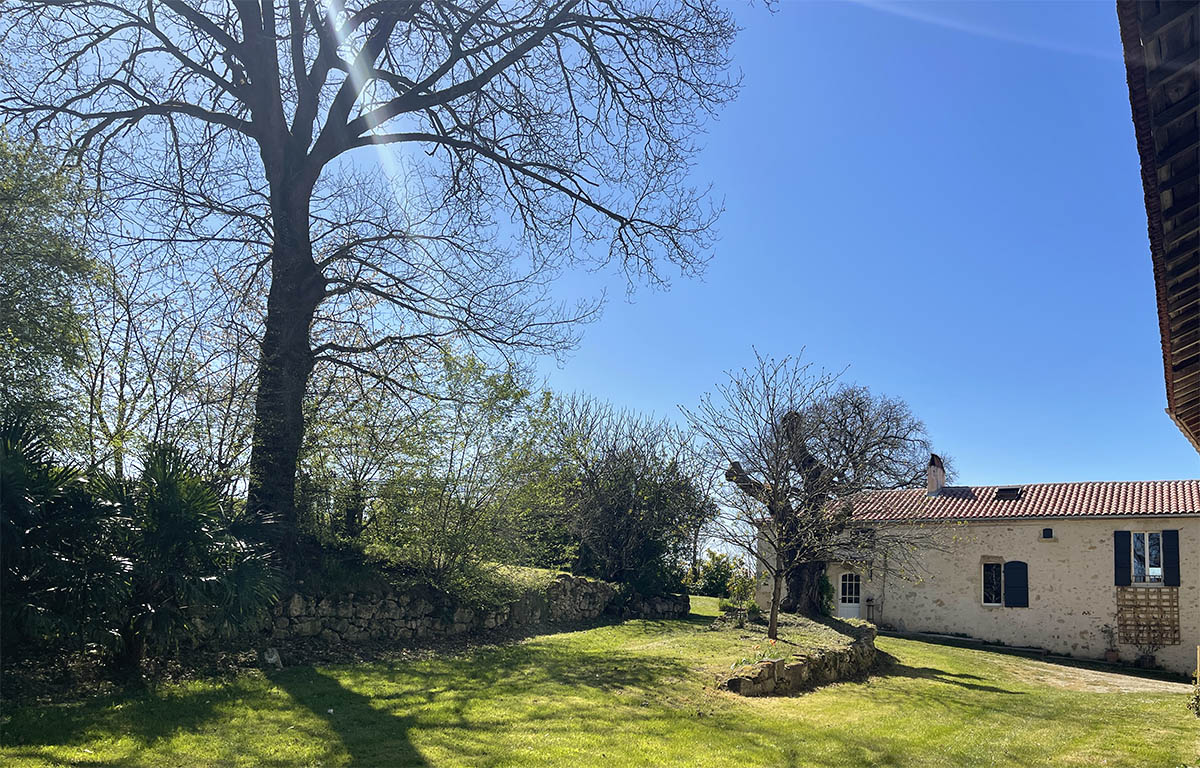
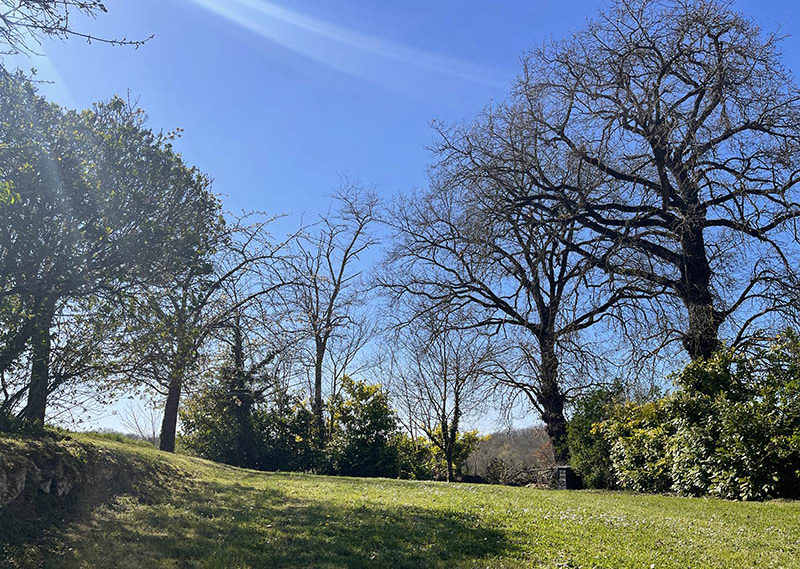
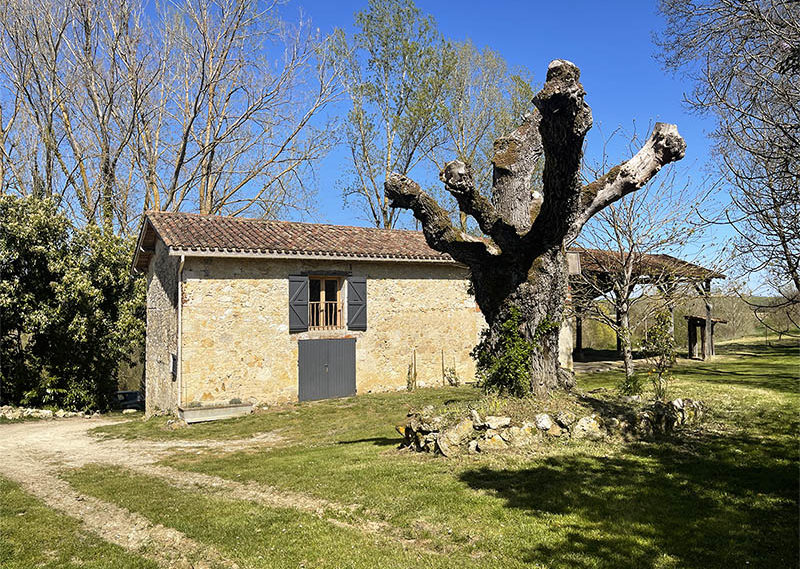



The main house has the advantage of having had a new roof recently fitted and is tastefully decorated from top to bottom. There is no further need for decorative works to the main house which is immaculate both inside and out.
The property benefits from a second stone building comprising a spacious workshop on the ground floor, with a loft-style open plan sitting-room on the first floor.
Should one anticipate any further work to the property then this would surely be the addition of a bathroom and indoor kitchen to the barn/atelier (which would require the installation of a second septic tank) enabling this building to be used as a guest-house/ second property.
The main house has the advantage of having had a new roof recently fitted and is tastefully decorated from top to bottom. There is no further need for decorative works to the main house which is immaculate both inside and out.
The property benefits from a second stone building comprising a spacious workshop on the ground floor, with a loft-style open plan sitting-room on the first floor.
Should one anticipate any further work to the property then this would surely be the addition of a bathroom and indoor kitchen to the barn/atelier (which would require the installation of a second septic tank) enabling this building to be used as a guest-house/ second property.
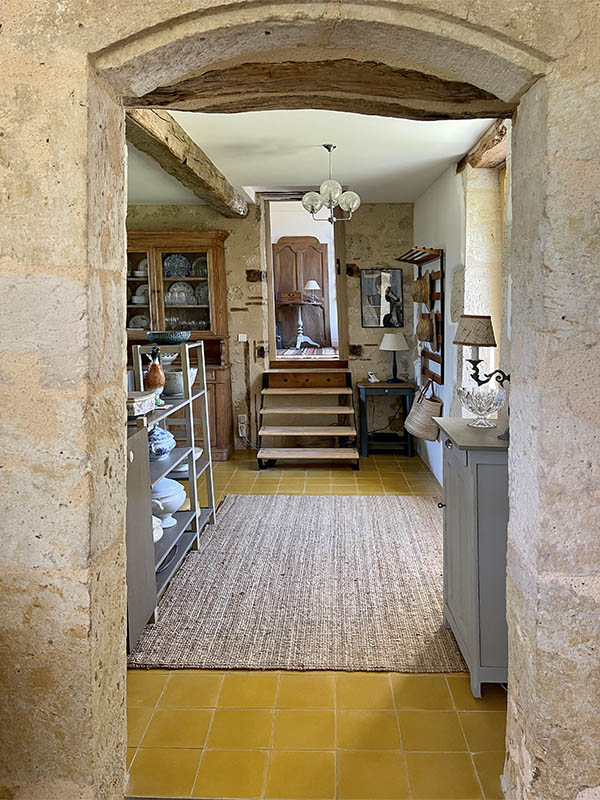
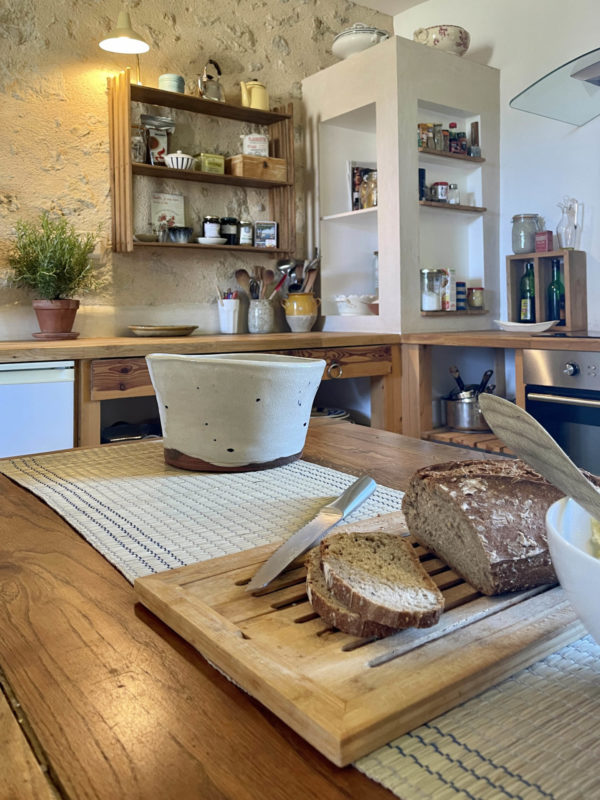

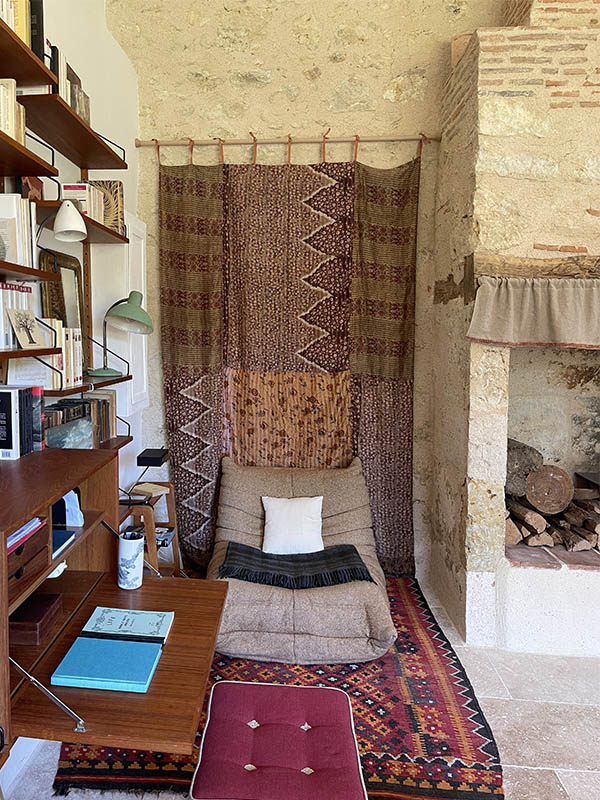

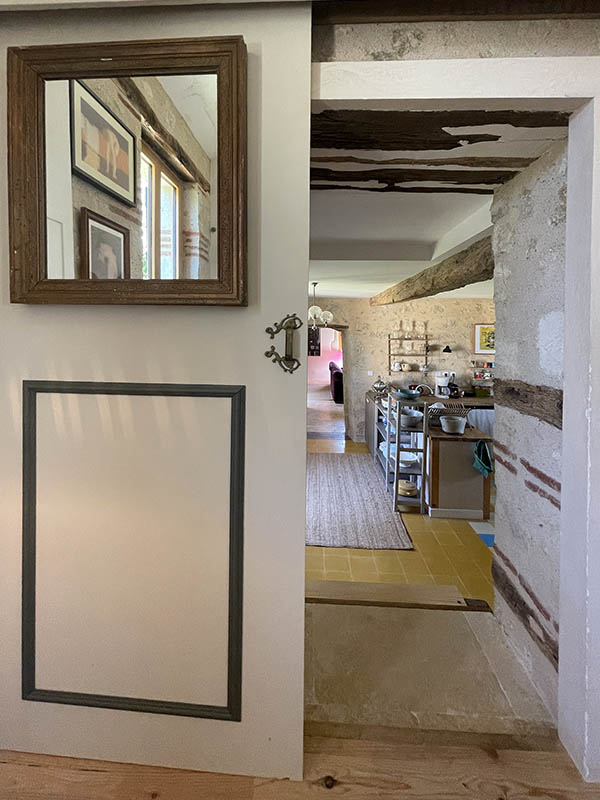
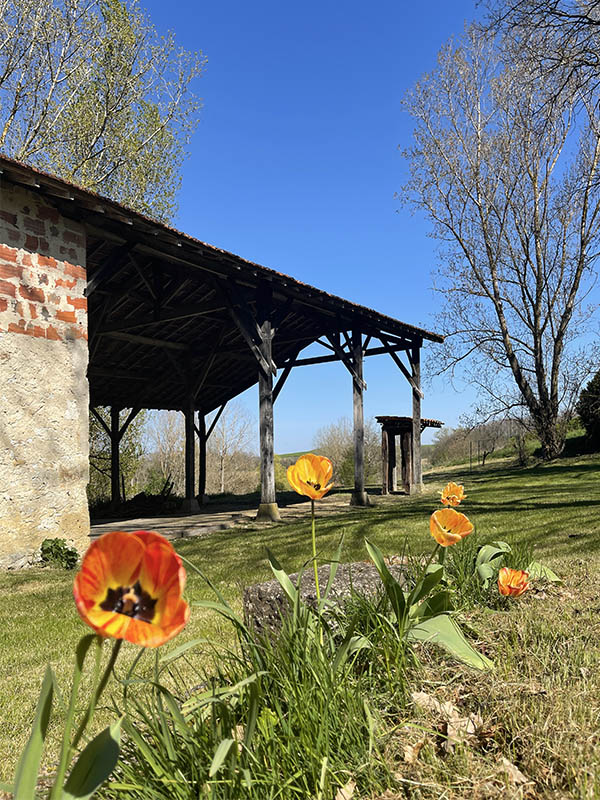







In further detail
From the exterior this property resembles a « longère » rather than the traditional square property.
The long stone house sits perpendicular to the barn with the two stone buildings coming together to meet like the posts of a gate through which to pass on arrival; beyond which the gardens immediately to the front of the house are shielded from view to guests on arrival to ensure maximum privacy.
In further detail
From the exterior this property resembles a « longère » rather than the traditional square property.
The long stone house sits perpendicular to the barn with the two stone buildings coming together to meet like the posts of a gate through which to pass on arrival; beyond which the gardens immediately to the front of the house are shielded from view to guests on arrival to ensure maximum privacy.
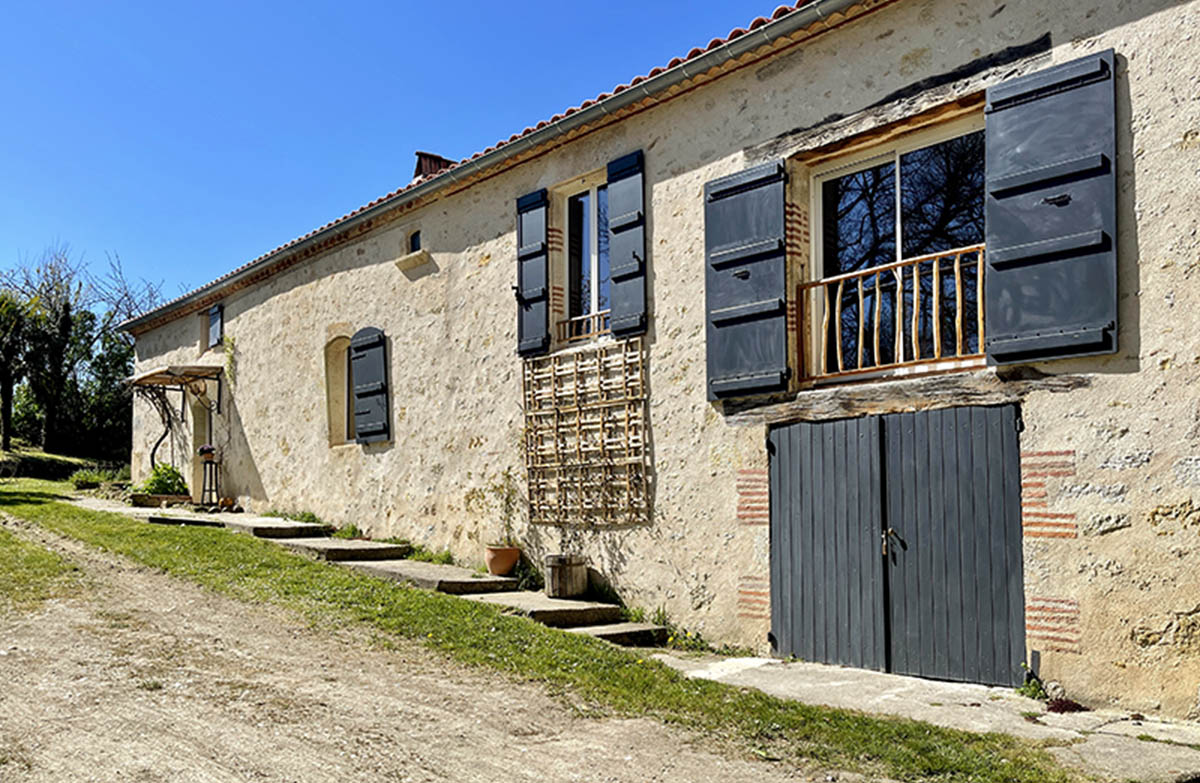
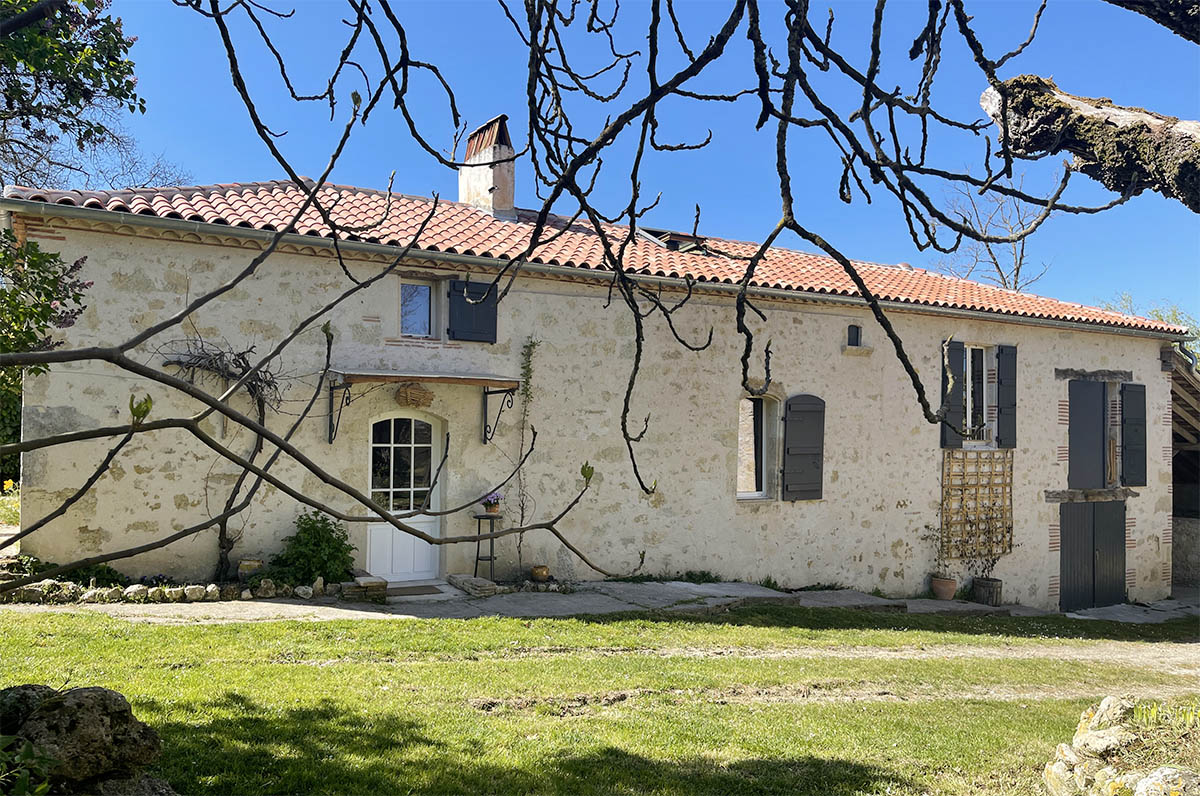
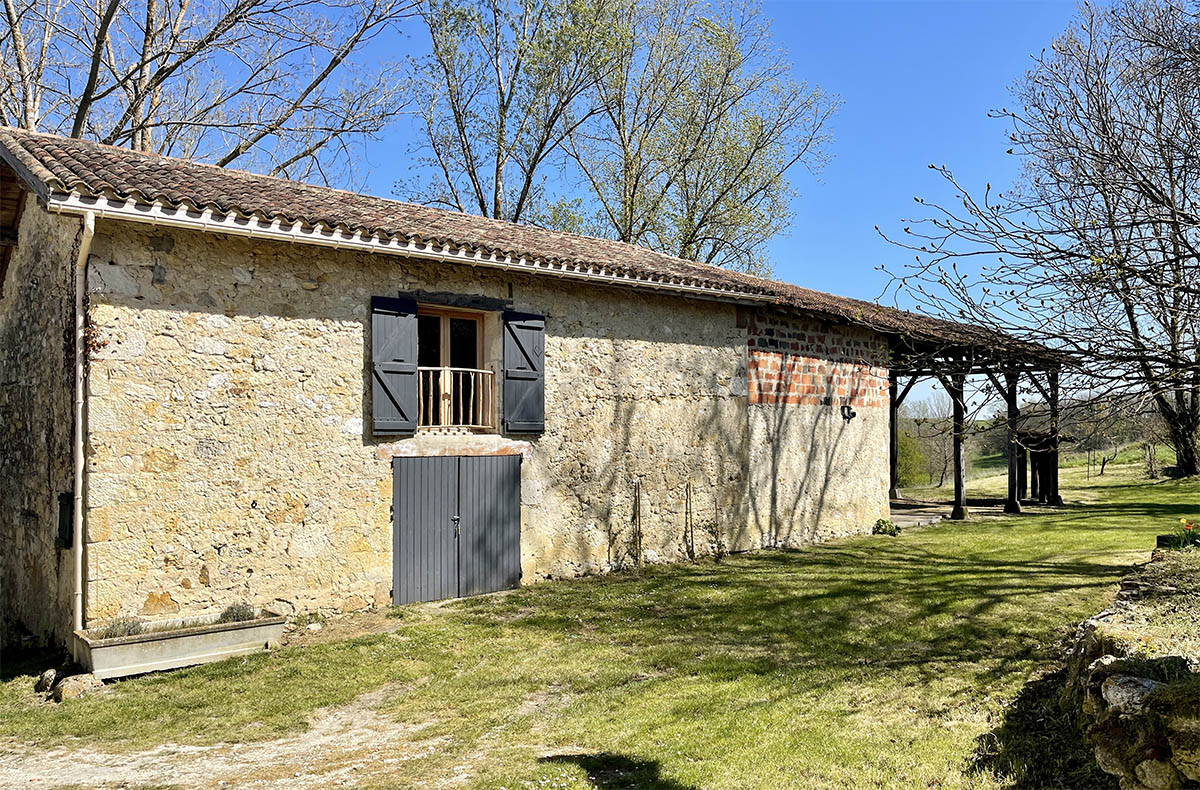



The main Reception-Room ...
We enter the house via the main reception room.
The high ceilings and truss of beams are impressive offering an immediate sense of space to the room.
The original stone fireplace conjures up an instant sense of warmth and well-being with the crackle of each log.
A large rectangular window frame in oak frames a view over the gardens and neighbouring field to create a perpetually changing tableau of the seasons.
The room has been cleverly divided into formal and informal seating areas with a reading corner, and a library and a workspace which in these challenging times post 2020 are invaluable for anyone wishing to work from home.
The room is well adapted to the stylish contemporary and retro furnishings which lend a touch of Parisian chic to this ancient Gascon farmhouse.
The main Reception-Room ...
We enter the house via the main reception room.
The high ceilings and truss of beams are impressive offering an immediate sense of space to the room.
The original stone fireplace conjures up an instant sense of warmth and well-being with the crackle of each log.
A large rectangular window frame in oak frames a view over the gardens and neighbouring field to create a perpetually changing tableau of the seasons.
The room has been cleverly divided into formal and informal seating areas with a reading corner, and a library and a workspace which in these challenging times post 2020 are invaluable for anyone wishing to work from home.
The room is well adapted to the stylish contemporary and retro furnishings which lend a touch of Parisian chic to this ancient Gascon farmhouse.
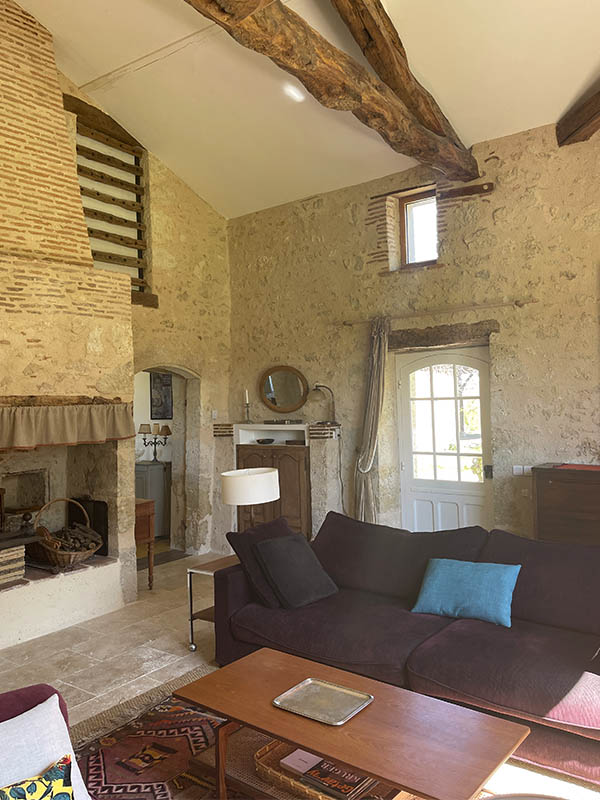
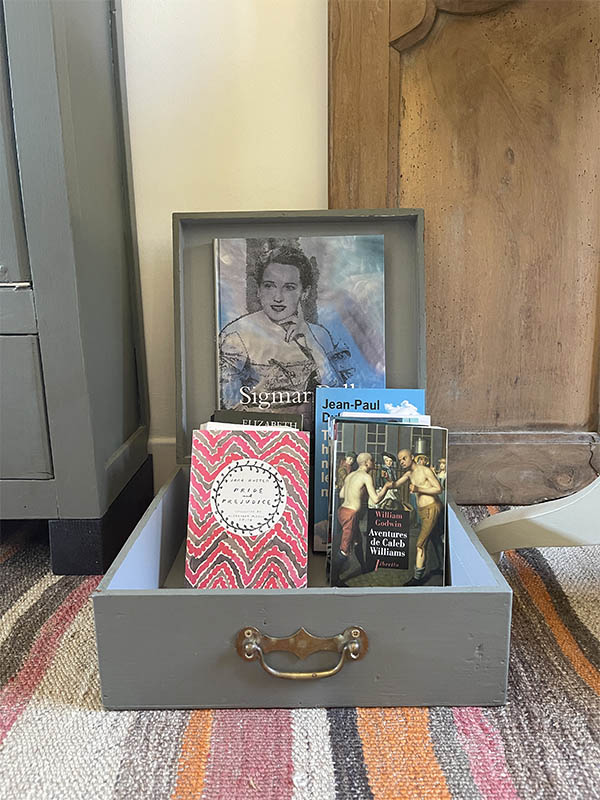
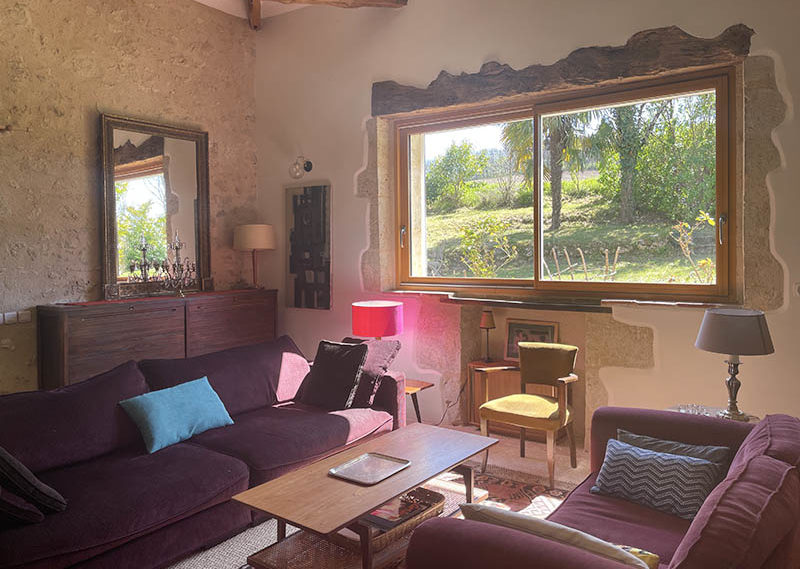
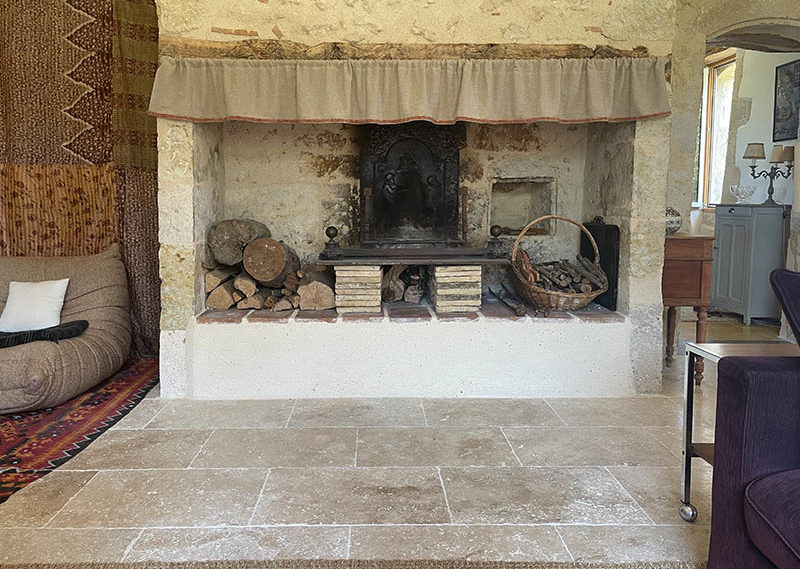




The kitchen ...
This is a friendly room with its jaunty retro floor tiles; an instant and colourful contrast to the white stone walls.
A kitchen spacious enough to house a large dining-room table is always a pleasure and this room combines a practical work area with fitted cupboards and a dining area whilst leaving enough space for a free-standing dresser.
In addition to the fitted units there is a mix of eclectic shelving on the walls which break up the monotony of an entirely modern kitchen.
The result is a warm and welcoming room with tall oak windows at each end offering views to the front of the property and the barn on one side and the rear gardens and fields on the other.
The kitchen ...
This is a friendly room with its jaunty retro floor tiles; an instant and colourful contrast to the white stone walls.
A kitchen spacious enough to house a large dining-room table is always a pleasure and this room combines a practical work area with fitted cupboards and a dining area whilst leaving enough space for a free-standing dresser.
In addition to the fitted units there is a mix of eclectic shelving on the walls which break up the monotony of an entirely modern kitchen.
The result is a warm and welcoming room with tall oak windows at each end offering views to the front of the property and the barn on one side and the rear gardens and fields on the other.
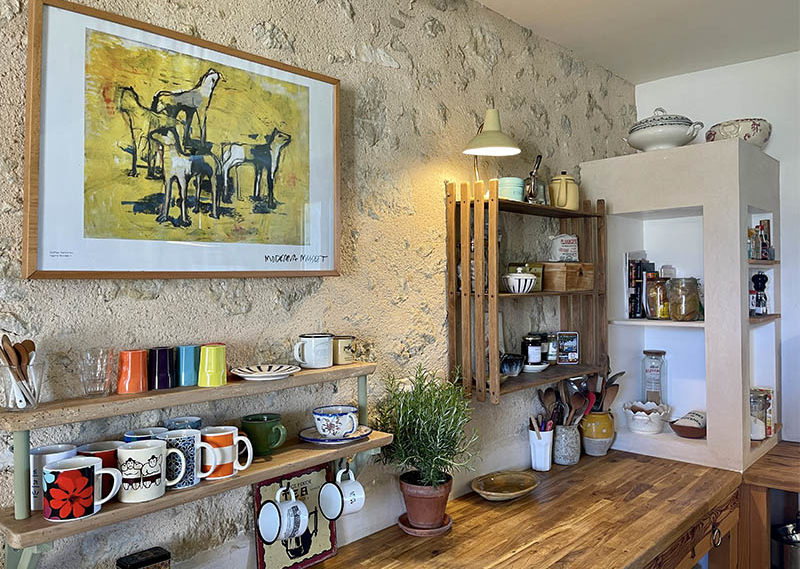

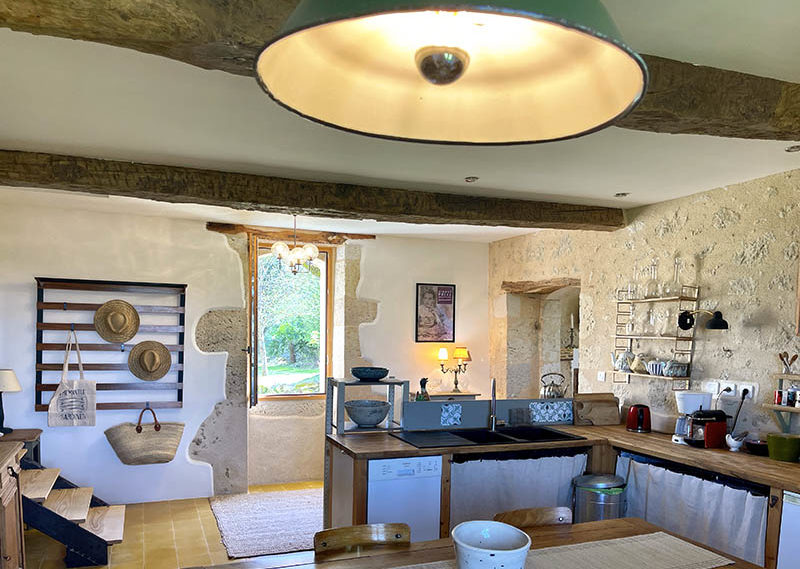
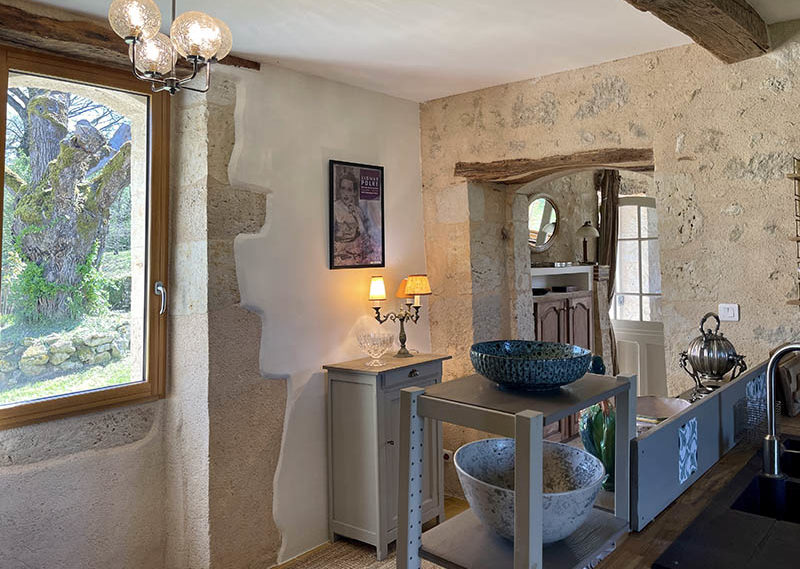




Internal hallway ...
From the kitchen five steps lead up to the next section of the property.
An internal hallway has been pleasantly decorated to create a small reading room from where there is access to the bedrooms and the bathroom.
The 3 bedrooms... (2 downstairs - 1 upstairs)
There are two double bedrooms one with a walk-in dressing room on the lower level of the property.
A wooden staircase leads to the upper bedroom which is a spacious room built into the eaves/loft with a Velux window.
The bathroom ...
This is a shower for a king! This spacious walk-in Italian style shower is a real treat – not just because of its generous size, but also because of its stunning views through a vast window which runs the length of the rear wall.
There is a modern marble sink unit with a pleasing modern curve to its frame. The walls are plastered and painted brilliant white to ensure a crisp and clean bathroom with modern fittings and fixtures.
Internal hallway ...
From the kitchen five steps lead up to the next section of the property.
An internal hallway has been pleasantly decorated to create a small reading room from where there is access to the bedrooms and the bathroom.
The 3 bedrooms... (2 downstairs - 1 upstairs)
There are two double bedrooms one with a walk-in dressing room on the lower level of the property.
A wooden staircase leads to the upper bedroom which is a spacious room built into the eaves/loft with a Velux window.
The bathroom ...
This is a shower for a king! This spacious walk-in Italian style shower is a real treat – not just because of its generous size, but also because of its stunning views through a vast window which runs the length of the rear wall.
There is a modern marble sink unit with a pleasing modern curve to its frame. The walls are plastered and painted brilliant white to ensure a crisp and clean bathroom with modern fittings and fixtures.
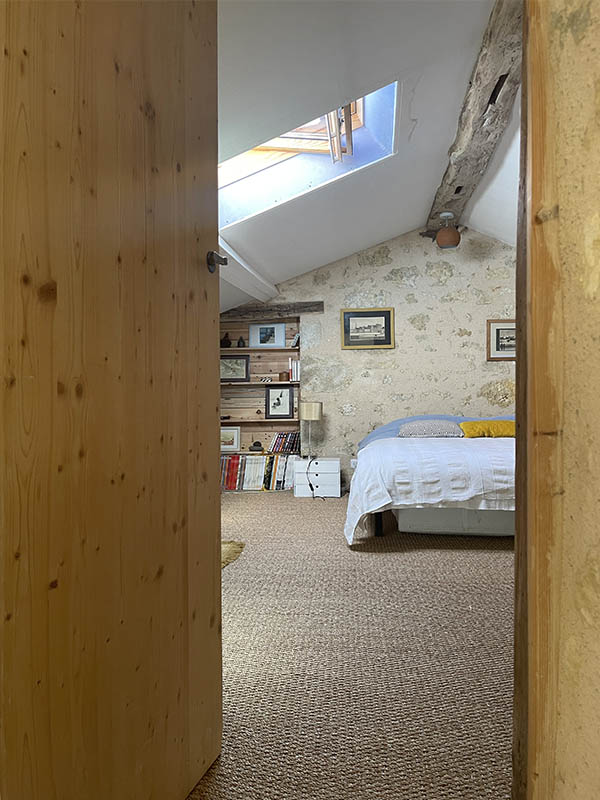
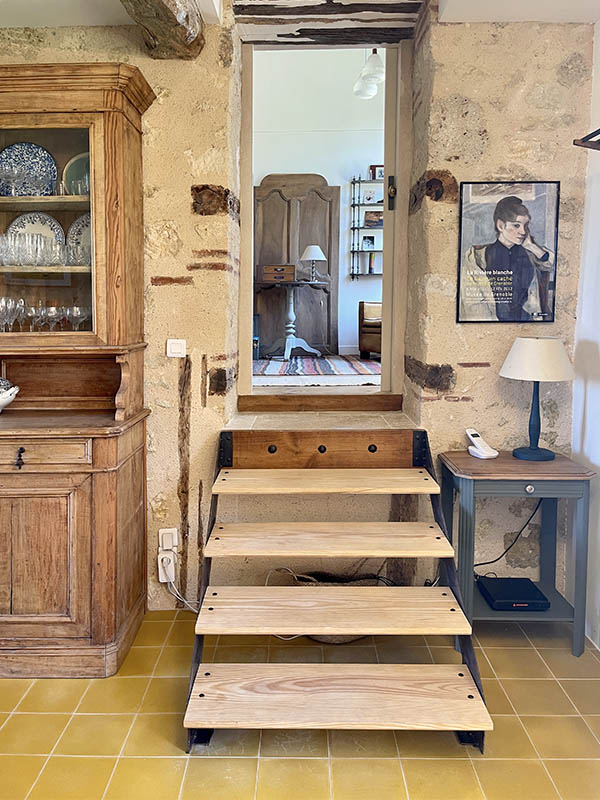
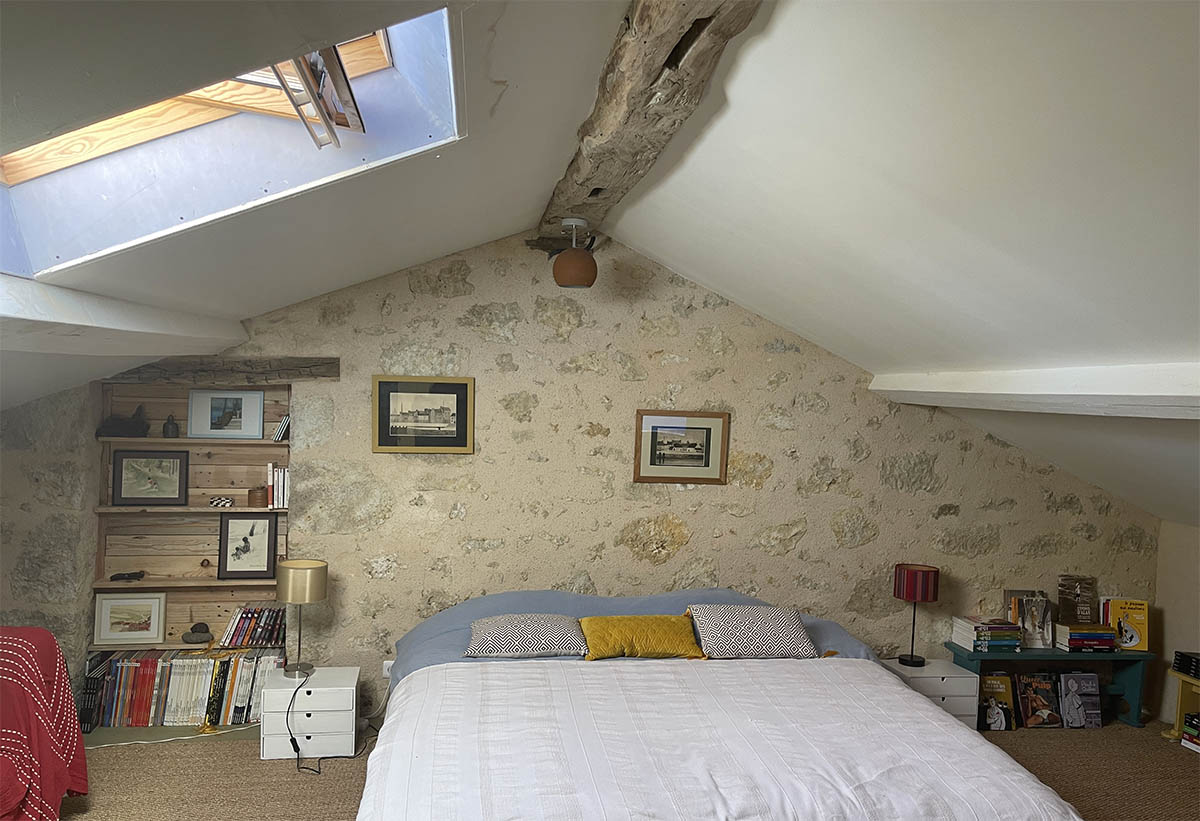
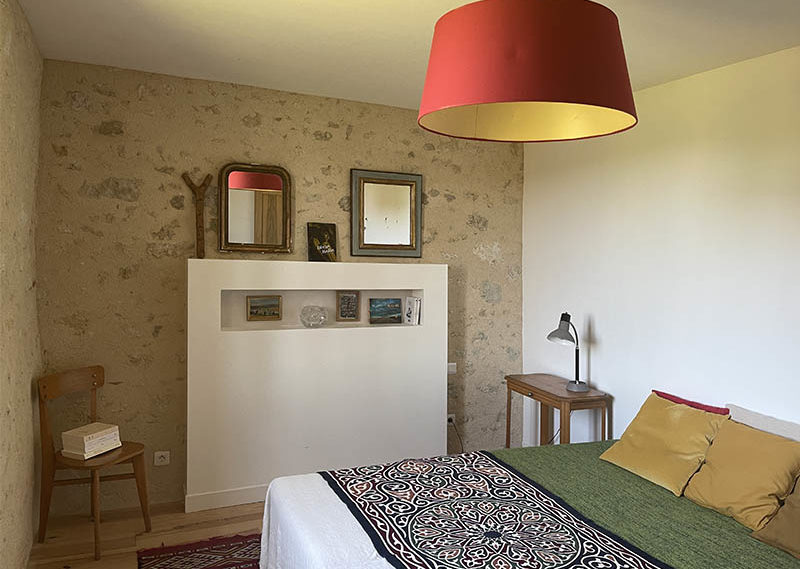
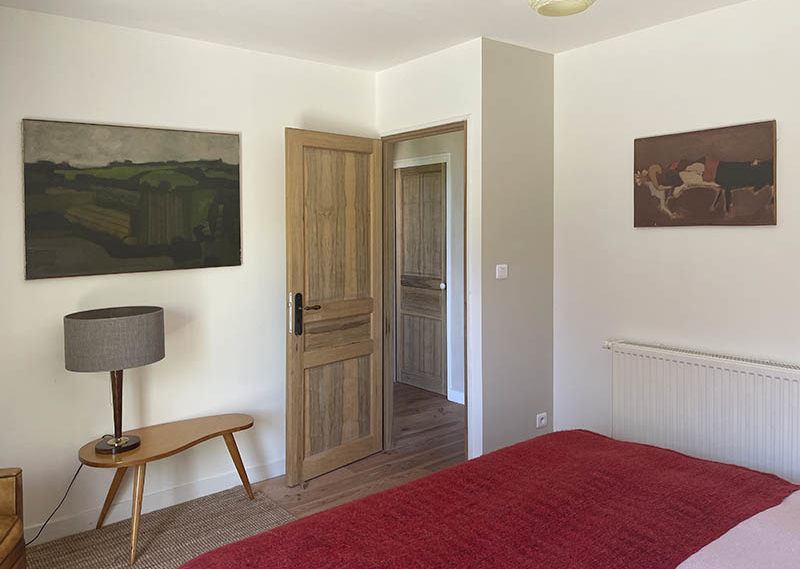





The adjacent outbuildings ...
Adjacent to the main house there is a large workspace/atelier and a separate section next door where a wooden structure houses the OKOFEN woodburner. There is also a covered parking area.
The Barn/Atelier
The barn opposite the main property is built on two levels. The lower section has a concrete floor and provides a useful workshop/atelier area.
A flight of wooden steps leads to a large room above which is used as a vast reception room/ atelier.
On the other side of the barn wall is the covered terrace area with its summer kitchen.
One can imagine that it would be possible to develop a kitchen and bathroom area here by opening up onto the summer kitchen and terrace on the other side effectively creating a second house.
(NB : The current asking price a reflection of the current configuration of the property.)
The adjacent outbuildings ...
Adjacent to the main house there is a large workspace/atelier and a separate section next door where a wooden structure houses the OKOFEN woodburner. There is also a covered parking area.
The Barn/Atelier
The barn opposite the main property is built on two levels. The lower section has a concrete floor and provides a useful workshop/atelier area.
A flight of wooden steps leads to a large room above which is used as a vast reception room/ atelier.
On the other side of the barn wall is the covered terrace area with its summer kitchen.
One can imagine that it would be possible to develop a kitchen and bathroom area here by opening up onto the summer kitchen and terrace on the other side effectively creating a second house.
(NB : The current asking price a reflection of the current configuration of the property.)
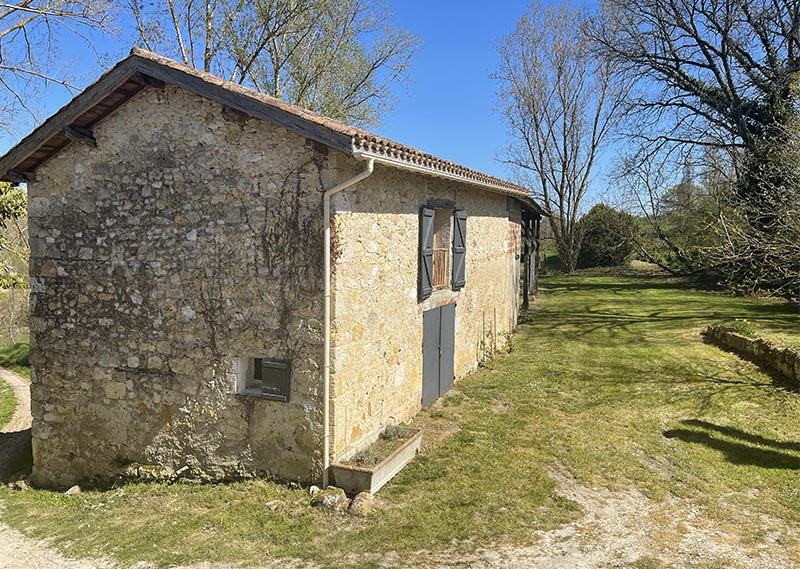
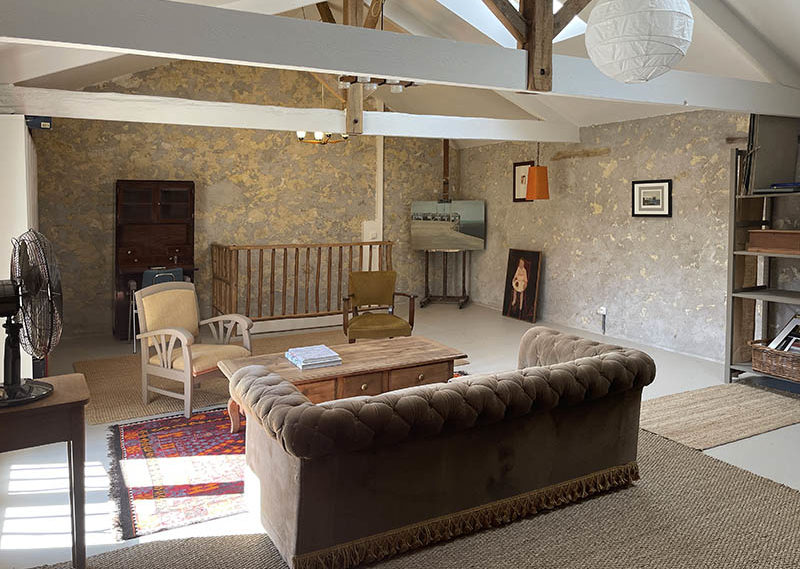
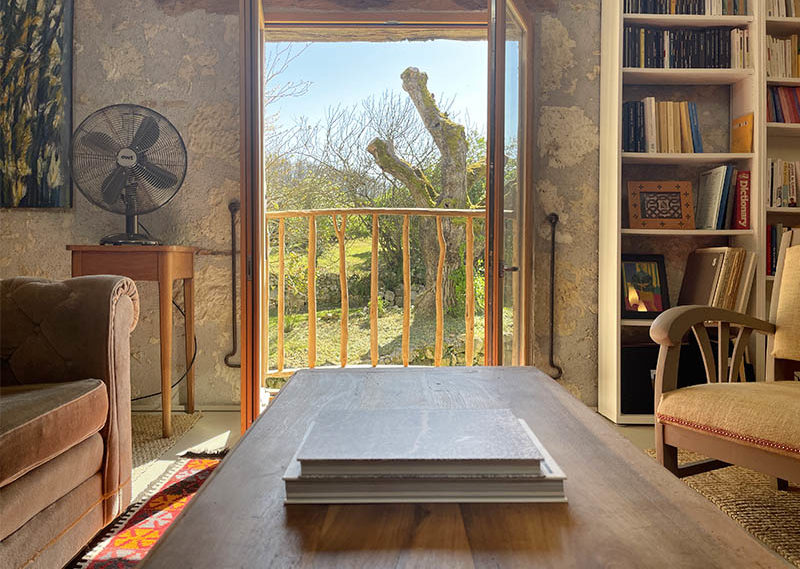
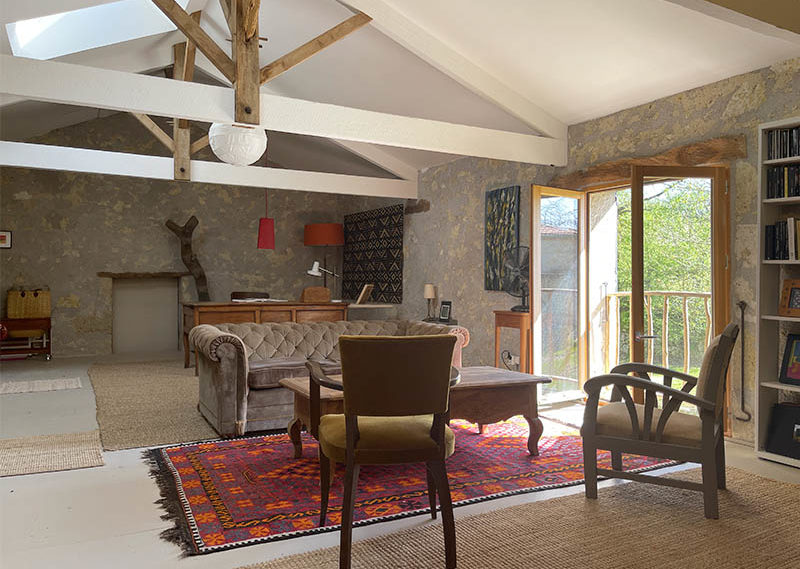




Who might like this property ?
This property will appeal to anyone looking for the absolute calm of rural life close to a vibrant city.
This is a comfortable home which offers the possibility for further development in the non adjacent barn.
Floor plans / Room sizes
Who might like this property ?
This property will appeal to anyone looking for the absolute calm of rural life close to a vibrant city.
This is a comfortable home which offers the possibility for further development in the non adjacent barn.
Floor plans / Room sizes
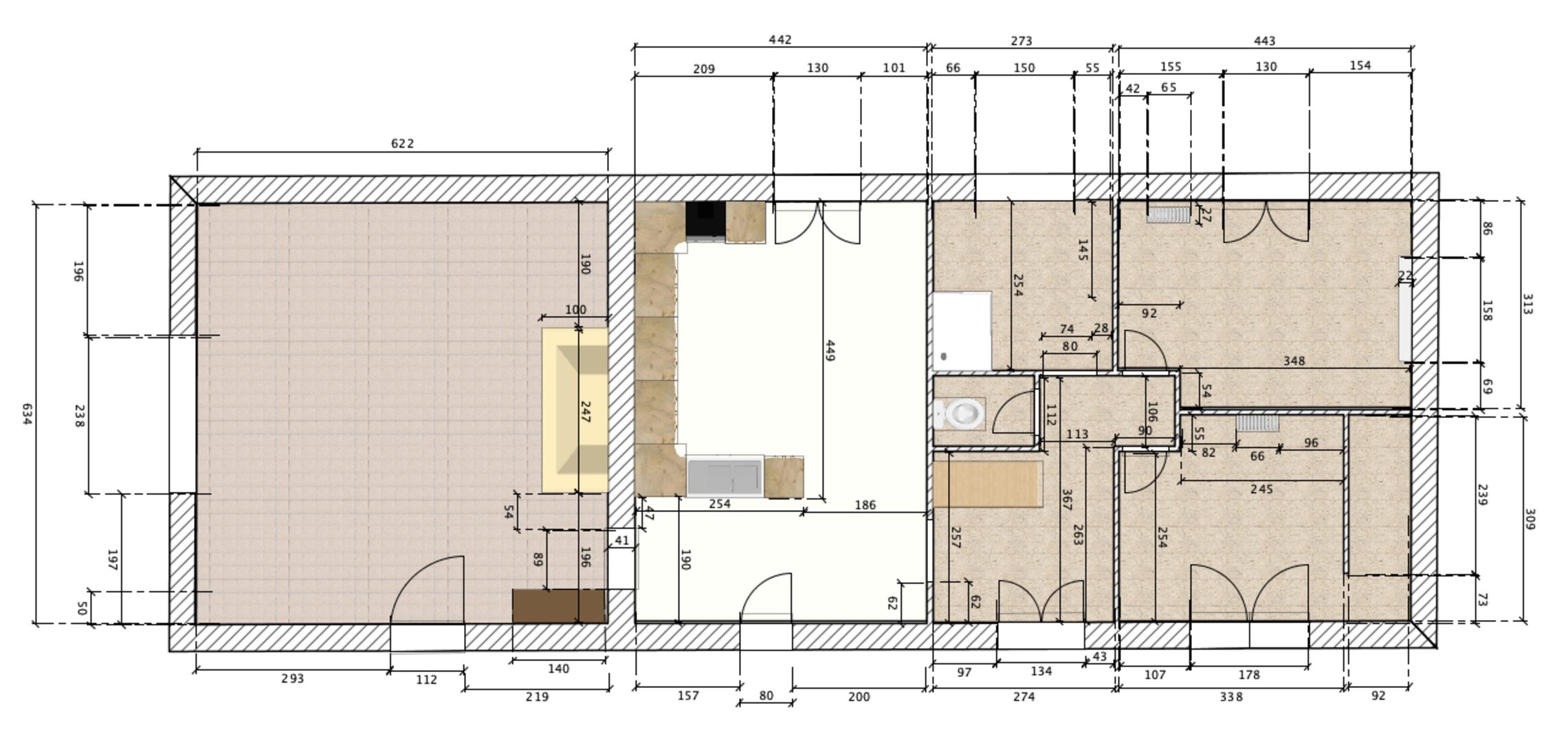

Plus Points
Beautifully restored period home
No works required
New roof
Wood-burning central heating (OKOFEN)
Tranquil location
Large gardens
Easy access to TGV (Paris/Toulouse/Bordeaux)
More images…
Click images to enlarge
Plus points
Beautifully restored period home
No works required
New roof
Wood-burning central heating (OKOFEN)
Tranquil location
Large gardens
Easy access to TGV (Paris/Toulouse/Bordeaux)
More images…
Click images to enlarge

