Grand spacious townhousein the heart of Lectoure
with far reaching views
This grand townhouse is situated right in the centre of the lively and popular town of Lectoure. It has kept many of the original features including lovely wooden staircases through the heart of the house reaching the 2nd floor.
Upon entering the property closing the grandiose doors one escapes the liveliness of the town to tranquillity inside, the entrance hall is split by delightful arched glass doors. Turn left and one enters the large space which could be developed into several options including an office, bedrooms, workspace, etc.
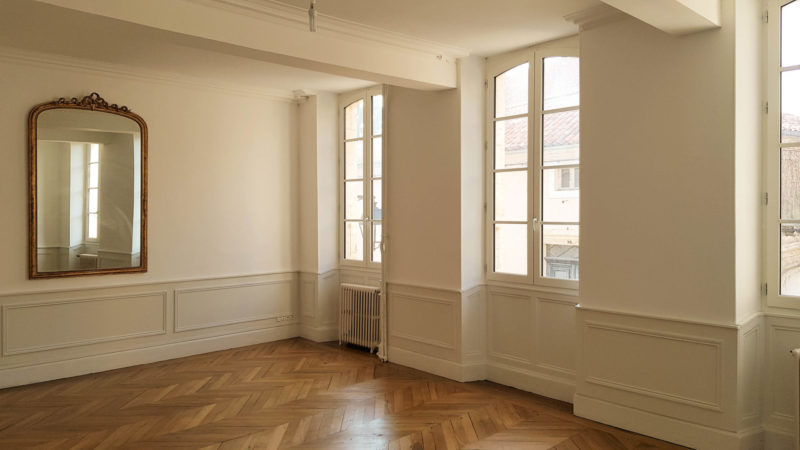
All measurements are approximate
- Lectoure
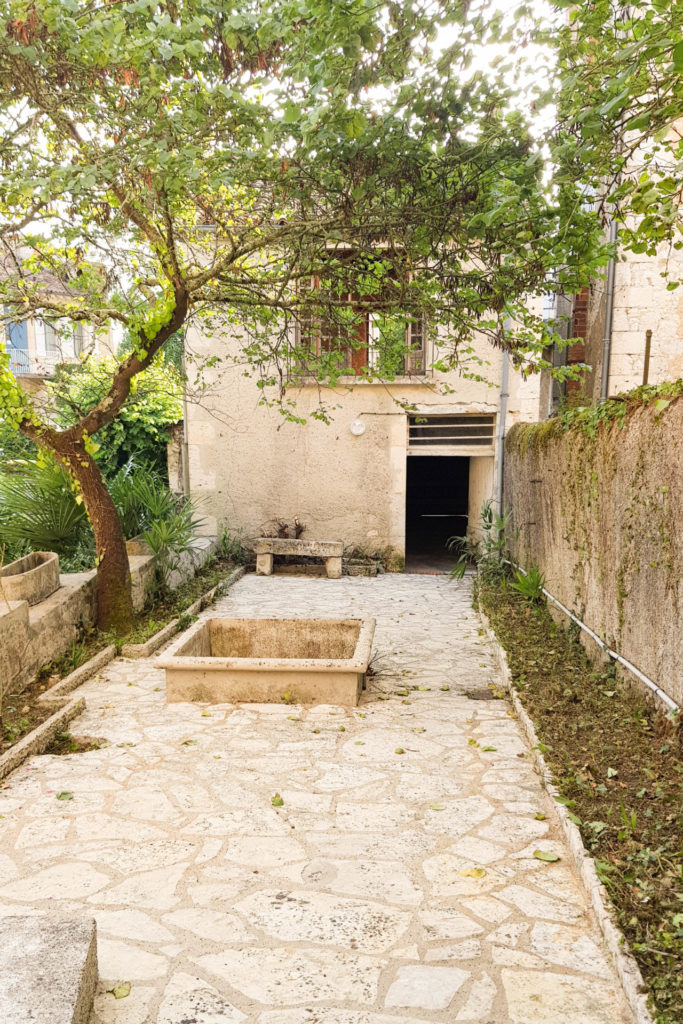
There is some refurbishment needed downstairs to modernise the colours, however it would just need to be a lick of paint as generally the state of the walls is excellent. The enormous wooden beams make an interesting feature leading us into the second large space which offers great potential for several projects.
There is a WC with sink downstairs off the corridor / entrance hall. At the rear of the property is a private courtyard with interesting feature of a sink cut into the stone. Following along the corridor, still on the ground floor is another spacious room with fireplace. Finally finishing to another room which could be a bedroom or dressing room, which overlooks the garden space to the rear.
Ascending the wonderful staircase with cast-iron bannister to the first floor we arrive onto the landing, through the door to the left opens into a spacious kitchen with a generous worksurface with impressive sweeping views. Storage space is certainly not a problem in this kitchen with all the kitchen cupboards and built in cupboards.
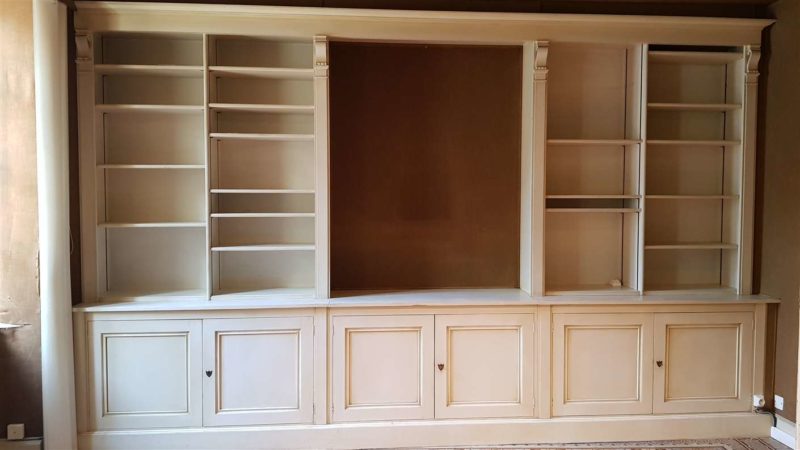
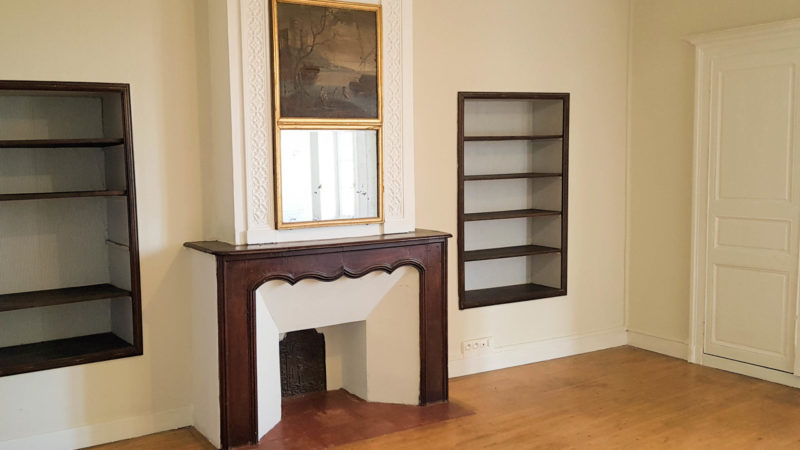
The reception room with an area of 36m² following from the kitchen is my favourite space, with its light pouring in through the large windows and onto the wooden floor – the fireplace at the end of the room adds to the majesty. Returning to the landing but now turning right we find a bright bathroom, with bathtub and double sink. Onwards down the hall is a separate WC and at the end is a large bedroom of 25m² offering again lovely views of the countryside which in Lectoure is never more than a few minutes walk away.
The last flight of stairs takes us to the 2nd floor, again we turn left but here we have a bedroom of 24m², with plenty of built in storage and a sink hidden away in a wardrobe. On the street side is another large bedroom of 22m² with decorative built in wardrobe, there is a further room with two entrances, one independent from the hallway and one from the bedroom allowing it to be either used as a dressing room or private office. We return to the top of the stairs and turn right, following the corridor on the left is a 2nd bathroom, with double sink, toilet and shower. At the end of the corridor is a further bedroom of 24m² with splendid views and overlooking the garden and garage.
Let us now explore the garden, which is extremely sought after in Lectoure, the area is easy to maintain with plenty of space to relax on the terrace. The final place is the garage, where there is enough space for 2 cars to comfortably park. The space above the garage has been tastefully renovated into a cosy studio with a fireplace and affording lovely views.
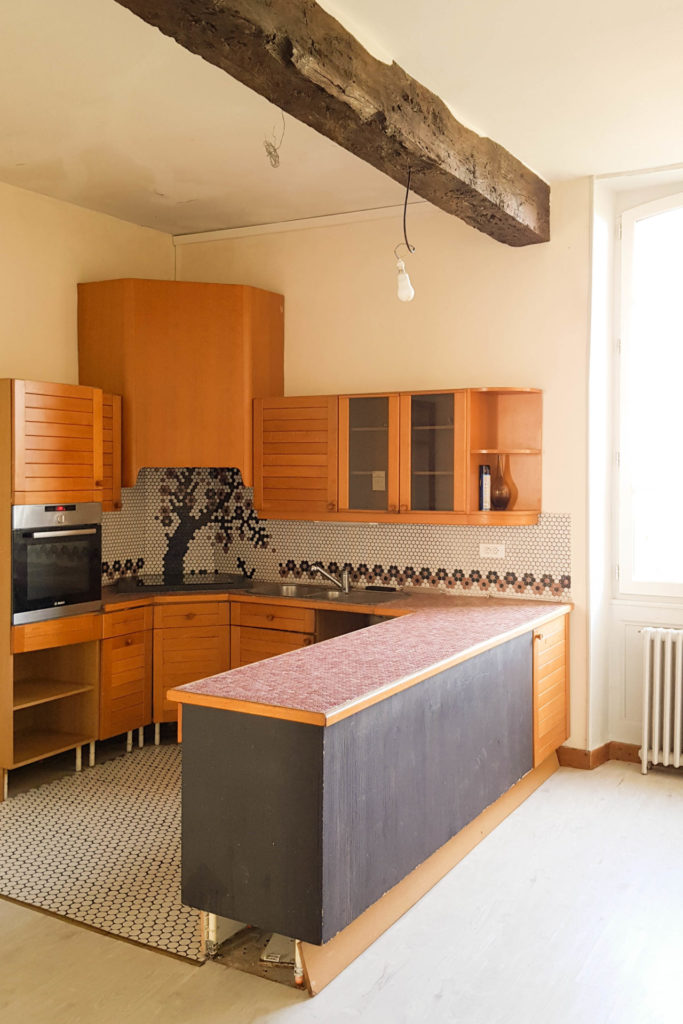
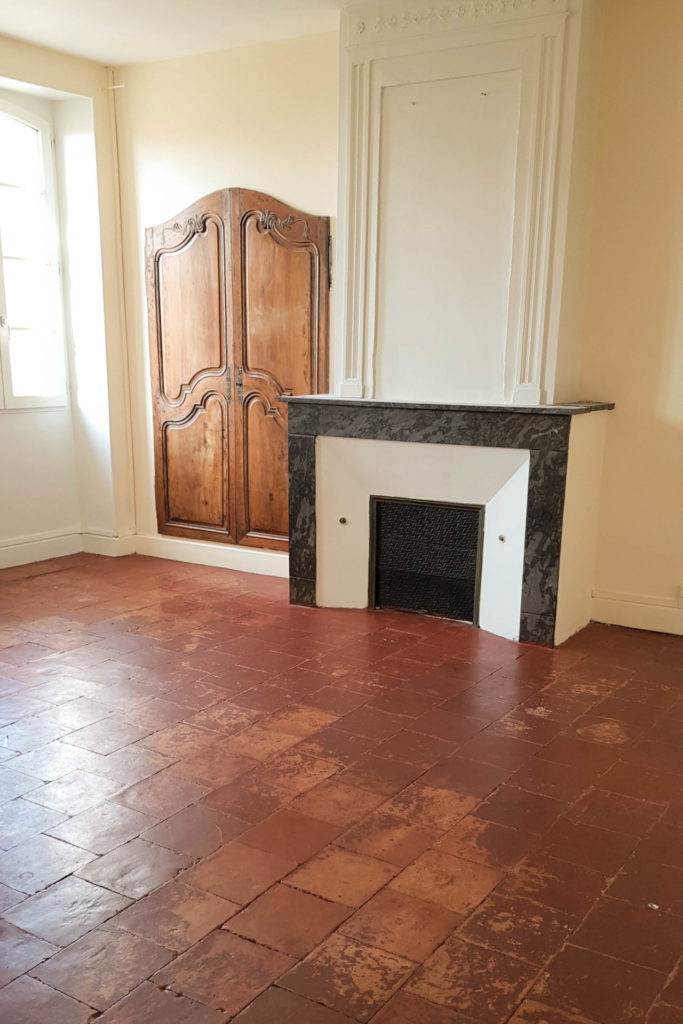
Here at Bliss
We love the space and grandeur right in the heart of this touristic town and to have a garden and garage is much sought after. This property would suit a large family or be a good investment for rental income.
If I were the owner of this house there are a couple of ideas to consider, one being to add an external staircase joining the bedroom on the ground floor, (on the right side of the staircase, after the bathroom), to the garden below, planning permission has been applied for and granted for that project. The second idea I might consider is the option of splitting the rooms downstairs into rental offices, (there is a WC and sink downstairs), and rent the 1st and 2nd floor as a separate apartment. The large garage with a Studio above provides further rental options for this popular town.
More images…
Click images to enlarge

