Spacious homeGlorious Sixties
with garden and pool
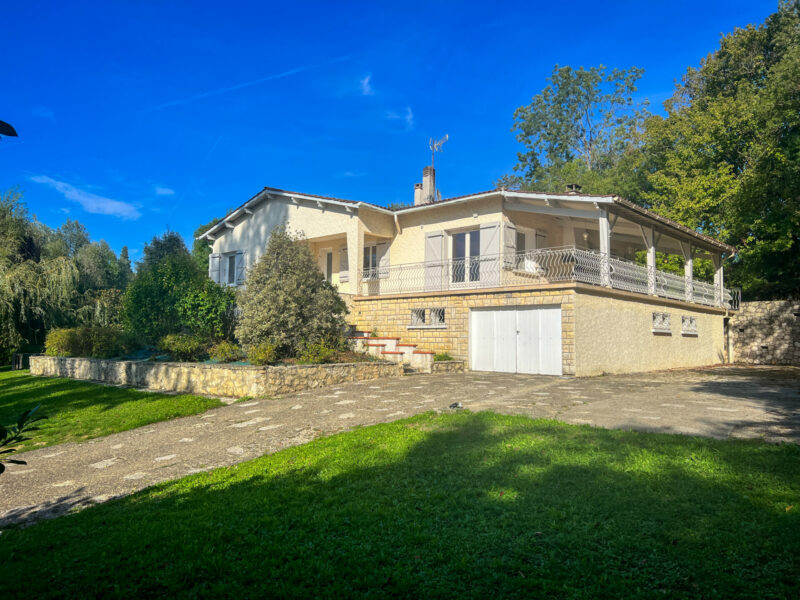
- Lectoure
All measurements are approximate
EPC - Energy Consumption
kWh/m².year
GHG - CO₂ Emissions
kg CO₂/m².year
Overview
Tucked away in a tranquil corner of Lectoure, with a large garden and pool, this property is within walking (or cycling) distance of the high street, with its many eclectic shops, restaurants and antique stores for which the town is now so well known.
The property is in a quiet location, surrounded by its own parkland, although it should be noted that being situated on the outskirts of Lectoure some buildings of the industrial kind (quiet and obtrusive) can be discerned over the tree-tops. The view is predominantly of the garden itself and there are some impressive trees; including a majestic willow tree that graces the lawns.
The property is clearly a product of the mid-century and as such is spacious and solid. The perfect home for a large family.
The property is built on 2 levels : one on the garden and pool level. The other with access to a fabulous elevated terrasse.
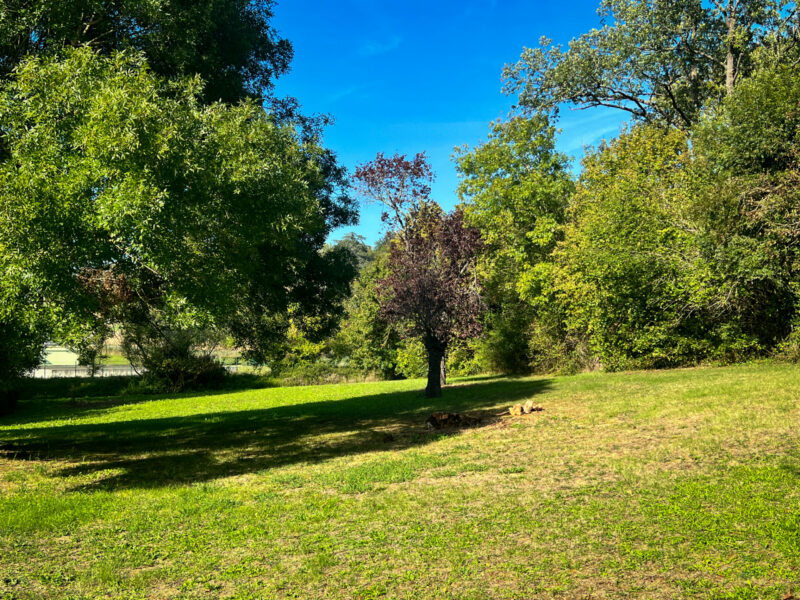
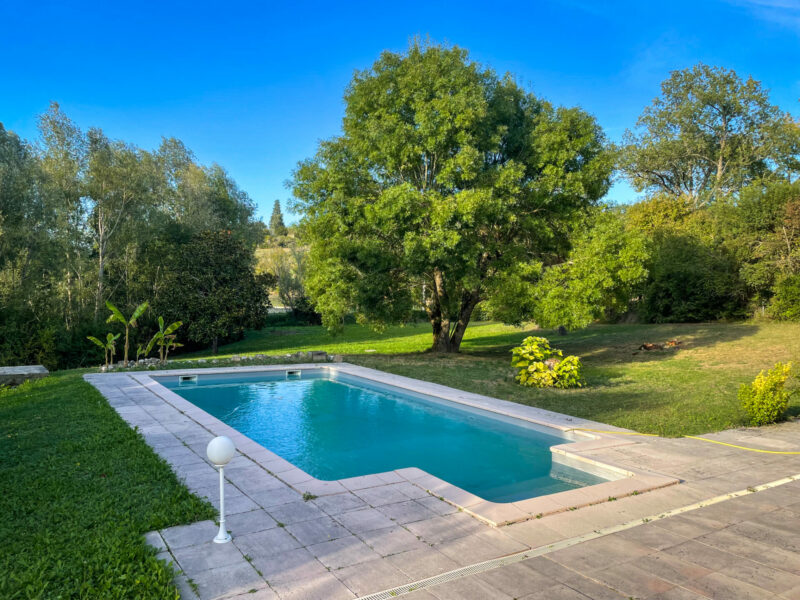
The property
We begin our visit with a look at the lower garden level which opens onto the pool and terrasse area with direct access to the gardens.
On the ground-floor garden level there is a separate appartment with a spacious open-plan living room and kitchen and a bedroom with a shower-room and separate WC. The floor is laid with white tiles.
Our first thought is that as well as providing ground-floor living accommodation for a student or elderly relative, this space is also perfect for anyone wishing to work from home or open up a treatment room (for example a kiné or osteopath). Access to this section of the property is completely separate to that of the main house.
Surprisingly, an inner corridor leads to a kitchen/ storage area of such vast proportions one can also imagine someone living here who might work in catering and who could use this area for storage or food preparation. This second kitchen area is in addition to the aforementioned open-plan kitchen in the studio appartment and could be retained for professional purposes only.
From here, there is direct access to a spacious garage and storage area for the tractor.
Adjacent to the garage, there is an extra room for storage, and a corridor leading to the boiler room where we find the oil tank and boiler.
There are multiple possibilities on the ground floor before we even look at the main body of the house on the upper level.
The upper level of the property is accessible via an internal staircase, or via an external staircase from the garden.
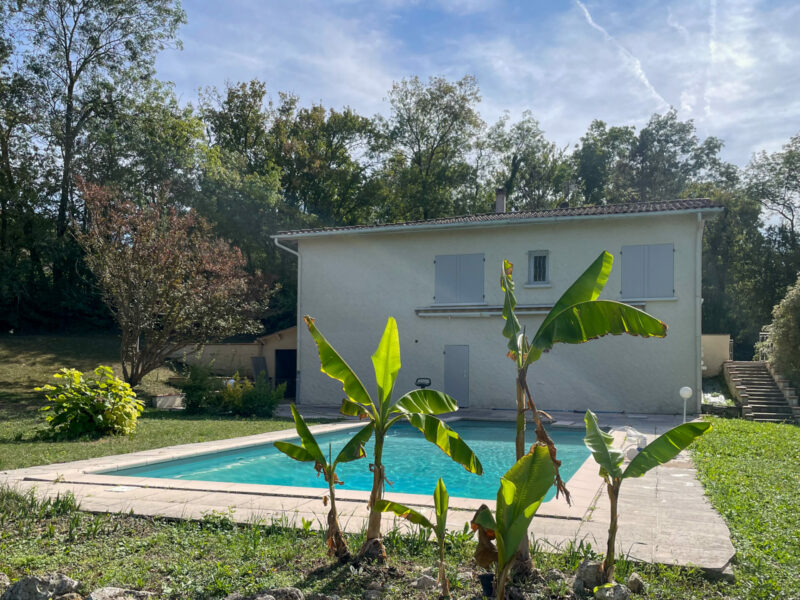
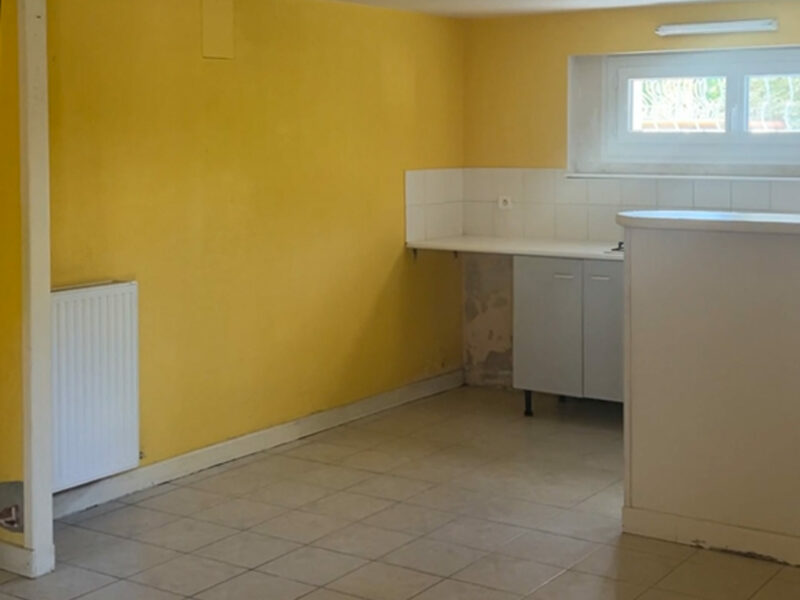
The upper level is circled by a vast elevated terrasse with doors onto both the bedrooms, kitchen and main reception room; all adding delightful habitable space to the property during the warmer months.
The terraces are wide and generous with a barbecue and entertainment area.
From the upper terrace there is a main entrance, opening onto an internal hallway, with a recess area for coats and shoes.
The hallway has wooden parquet floors, as do the three upstairs bedrooms; one of which has an additional avocado green sink and BD.
All of the bedrooms are light and airy with views to the front or to the pool and gardens.
At the end of the hallway there is a separate WC cloakroom with retro 1960s tiles.
The bathroom is a slice of sixties history, with its black floor and wall tiles and its retro pink blancmange coloured low inset bathtub and matching pink shower.
Fans of the Sixties may wish to retain the Barbie pink bath tub and shower!
The kitchen is spacious with a door onto the balcony, and a rear pantry area which is useful for storage. The many wooden kitchen units are retro in style but perfectly maintained!
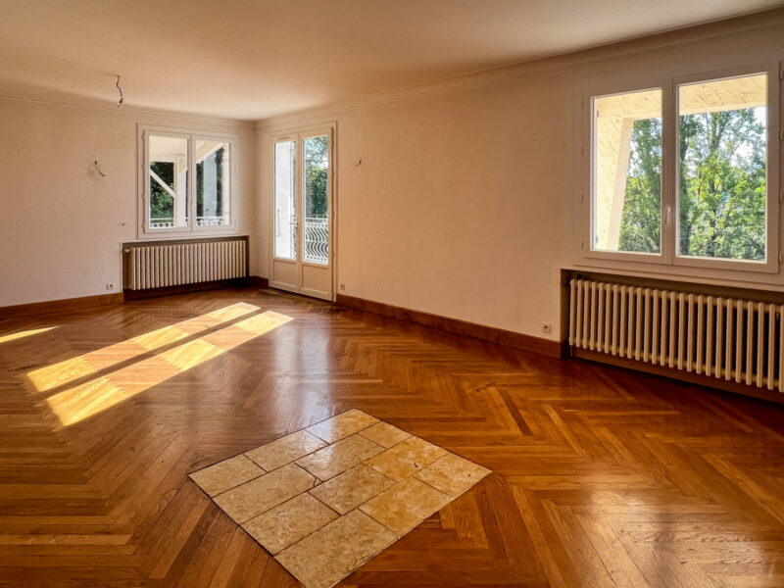
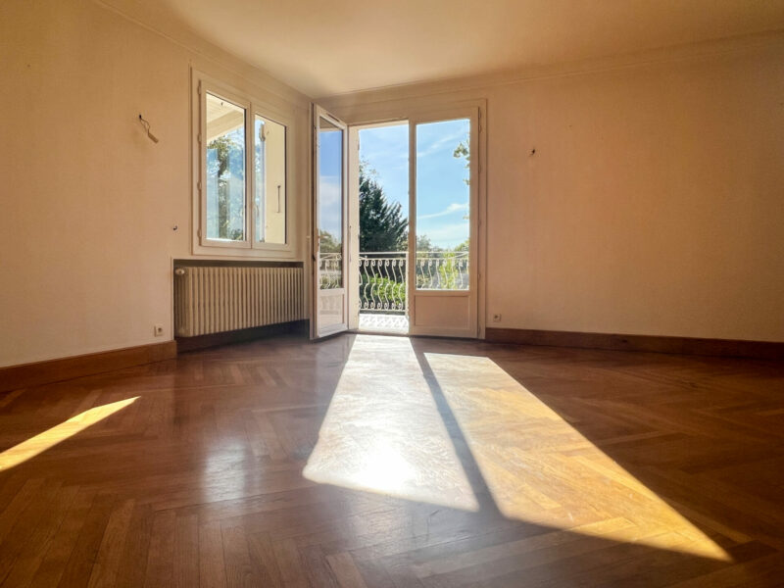
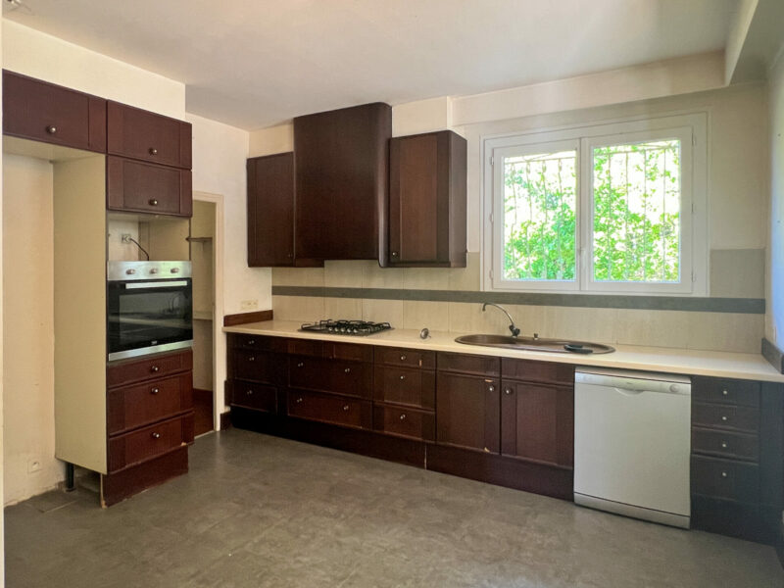
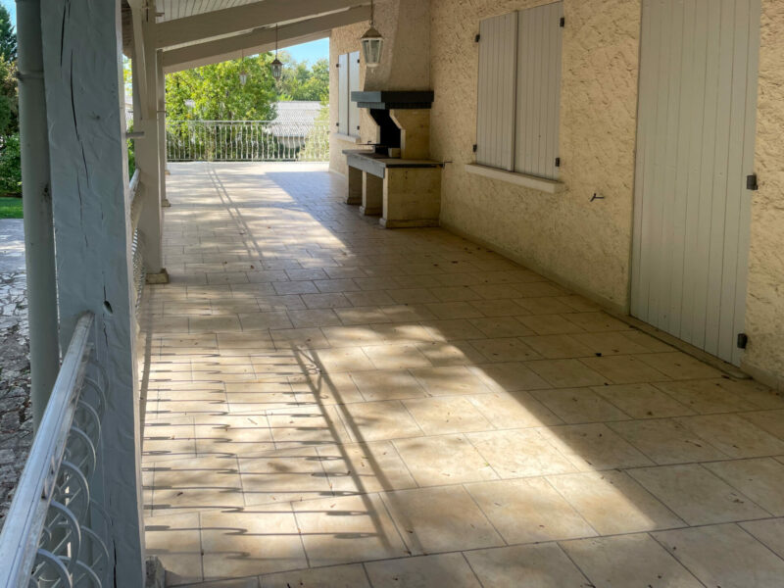
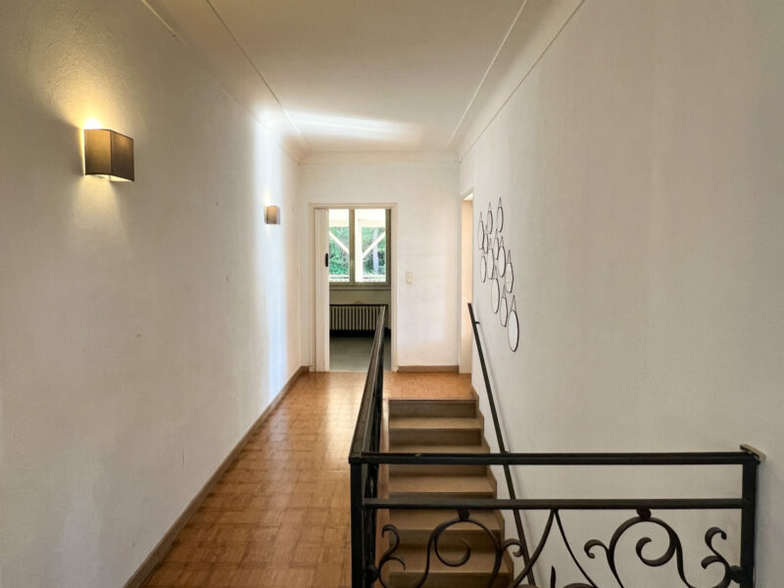
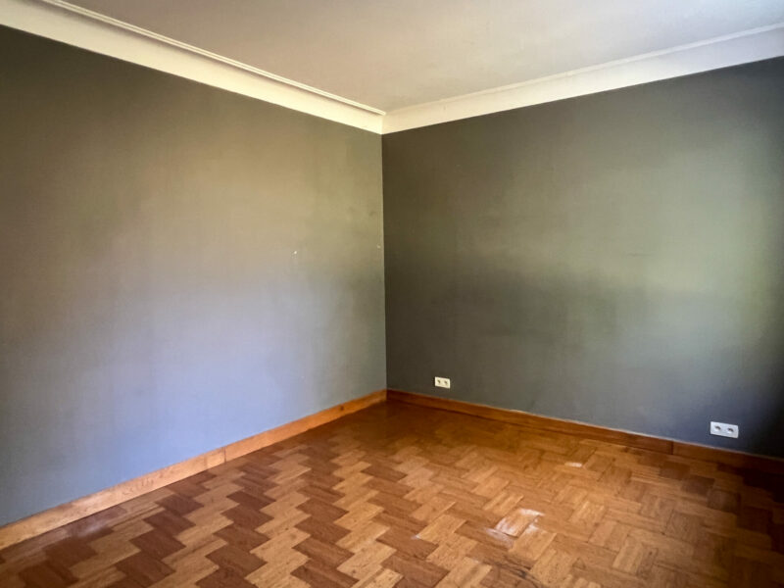
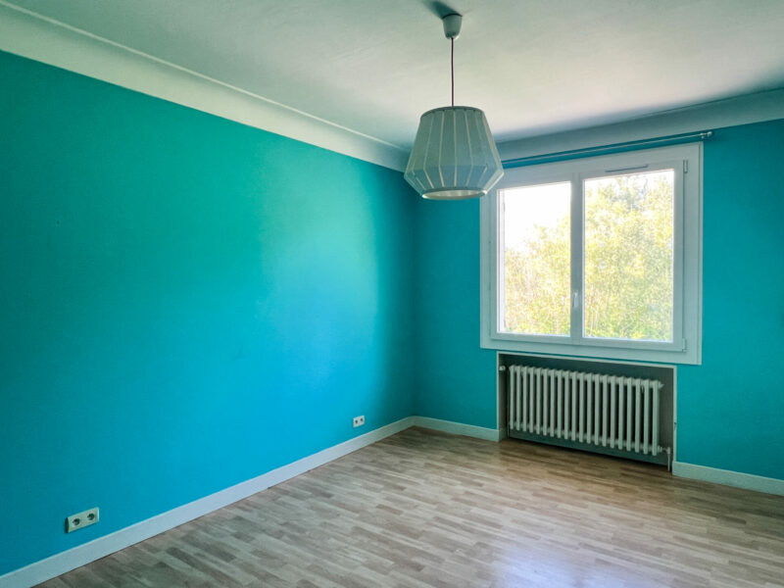
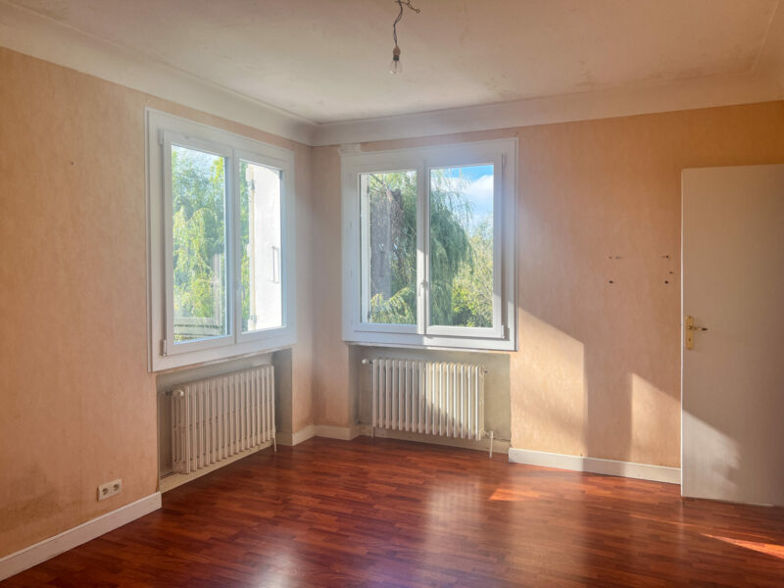
Our thoughts here at Bliss
This property will appeal to you if you have a large family, or are someone wishing to work from home.
If you love Lectoure but are struggling to find anywhere close to town with a spacious garden for children and animals (with beautiful trees!) in a reasonable budget.
There are a lot of advantages to this property, space and a good strong house.
The architectural lines are clearly 60s in style, and the interior a reflection of the style of this period, when space and easy living were the key-stone of design.
This property is not for you if you are looking for stone walls and period features pre 1950s.
However, if you have children at school in town, a business to run from home, or are newly retired and want to enjoy a spacious and garden minutes from the centre of the popular tourist and thermal town of Lectoure … this property is well worth a visit!
One could also envision the creation of an air BnB or gite on the ground-floor with direct access to the gite.
More images…
Click images to enlarge
On a technical note
Septic tank
Oil central heating
Plans available
Video of inside available
Approximate measurements
Garden level
Flat
Kitchen 14 m², dining room
Living room 17 m²
Bedroom 14 m²
Shower room 2.50 m²
———————–
Utility room 37 m²
Garage 39.75 m²
Sports room 23.48 m²
Boiler room 32 m²
Upper level
Bedroom 16 m²
WC 2.5 m²
Corridor 13.50 m²
Bedroom 15.53 m²
Bedroom 16 m²
WC 1.80 m²
Lounge / Dining room 40 m²
Kitchen 17 m²
Storeroom 2 m²
Bathroom 9.85 m²
Outside
Outside terrace 75.65 m²

