Delightful stone propertyin romantic country gardens
with guest house & pool
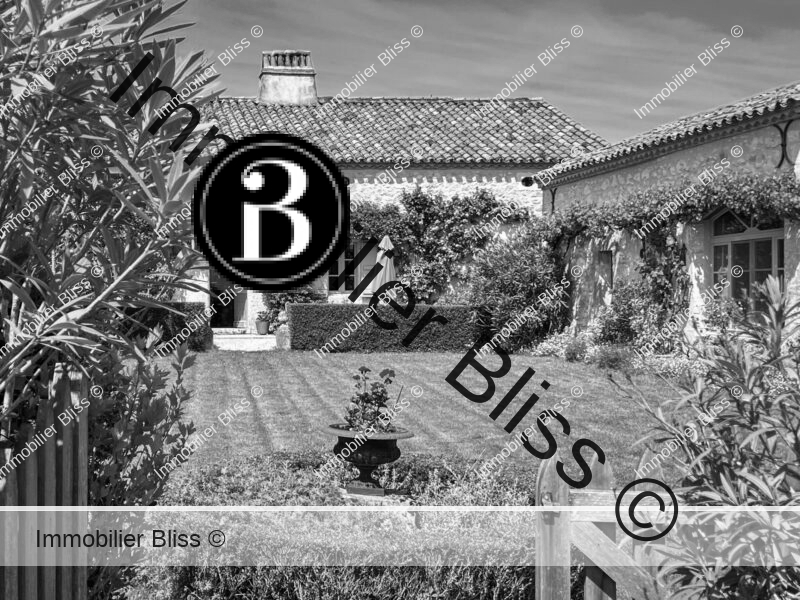
- Lectoure
All measurements are approximate
EPC - Energy Consumption
kWh/m².year
GHG - CO₂ Emissions
kg CO₂/m².year
Overview
This pretty stone property nestles in beautiful, landscaped gardens with an adjacent meadow, and a pool.
The main house has four bedrooms,three of which are on the first floor. The master bedroom has its own ensuite bathroom.
On the groung floor there is a double reception/dining-room, a downstairs study, and a large family kitchen and a second reception room which can also be used as a bedroom, with a ground floor bath room with shower and separate wc.
The property is situated in a small hamlet just five minutes from the closest town (shops and restaurants).
The separate guest accommodation provides a large open-plan kitchen and dining-room, with a small child’s bedroom downstairs (or study) and a large double-sized mezzanine bedroom on the first floor.
Let’s look at the property in more detail:
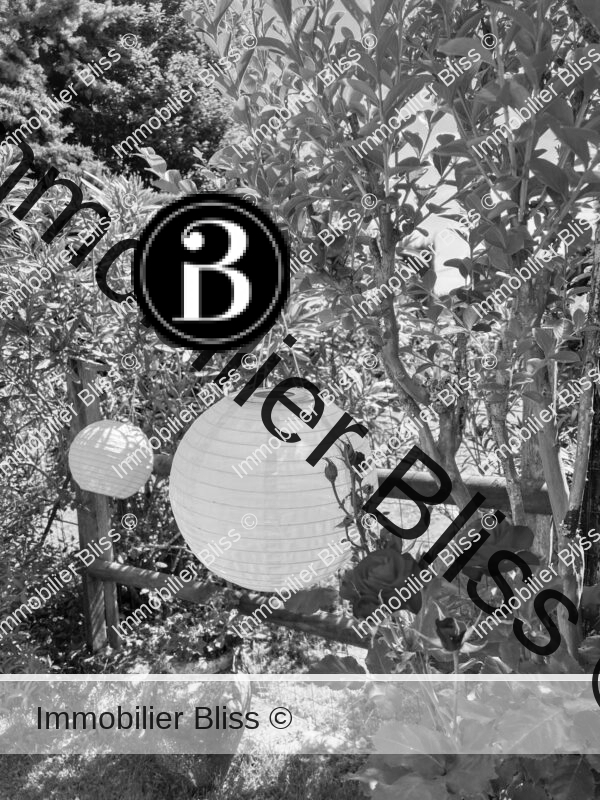
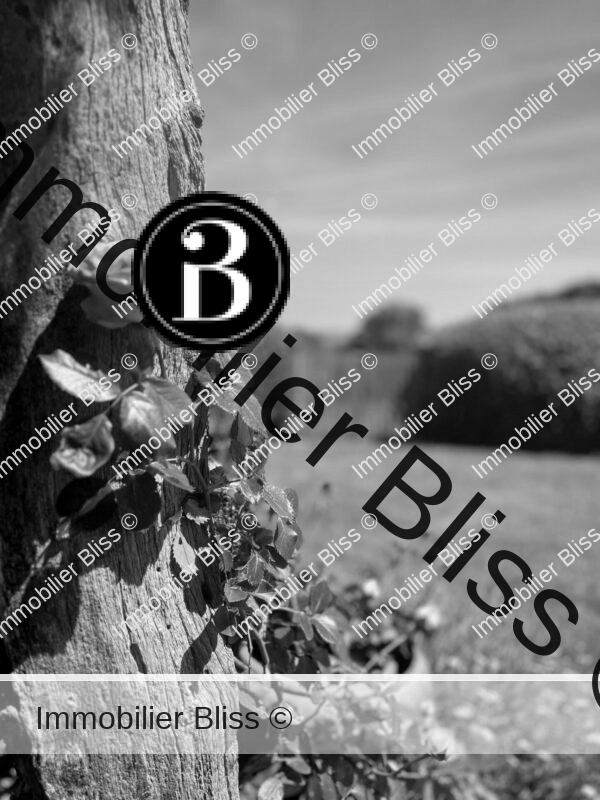
Where is the property located?
The property is located on the edge of a village with nearby and unobtrusive neighbours to the rear, and fabulous views of the valley from the house, pool, guest-cottage, and gardens.
The property is turned away from the village but is nicely sheltered from the rear by the presence of neigbouring houses, whilst providing an utter sense of privacy and aloneness, to its current owners, once in their own gardens or home.
The nearest town is the market town of Lectoure, a fifteen-minute drive, with its many eclectic shops and restaurants, and thermal centre. Popular with tourists all year round, with a weekly Friday market, there are also primary and secondary schools. The TGV train station of Agen is half an hour away, and Toulouse international airport an hour and a half away.
There are no shops in the village itself, which is a peaceful rural village comprising a handful of stone houses and overlooking the breathtaking Gascon countryside all around.
The history of the property
The current owners have lived in the property for over twenty years and have lovingly restored every inch of the house and garden. The garden is a work of art, and is filled with shrubs, trees, and plants of every kind, all being neatly tended, to provide a mixture of elegant lawns and neatly clipped hedges, tall Cyprus trees, roses, and adjacent wild meadow.
It is unusual for a village property to benefit from such an expanse of land, and the adjacent meadow is ideal with anyone with creatures of the four-legged kind. The current owners have a boisterous puppy, and the property is ideally suited for anyone with children or animals requiring plenty of outdoor space, and generous guest accommodation.
The property was once the bakery, and the remains of the original bread oven are protected under the recently built car porch. The property would once have housed several families, and has carefully preserved its yesteryear charm, whilst being elegant and comfortable for the family that live here today.
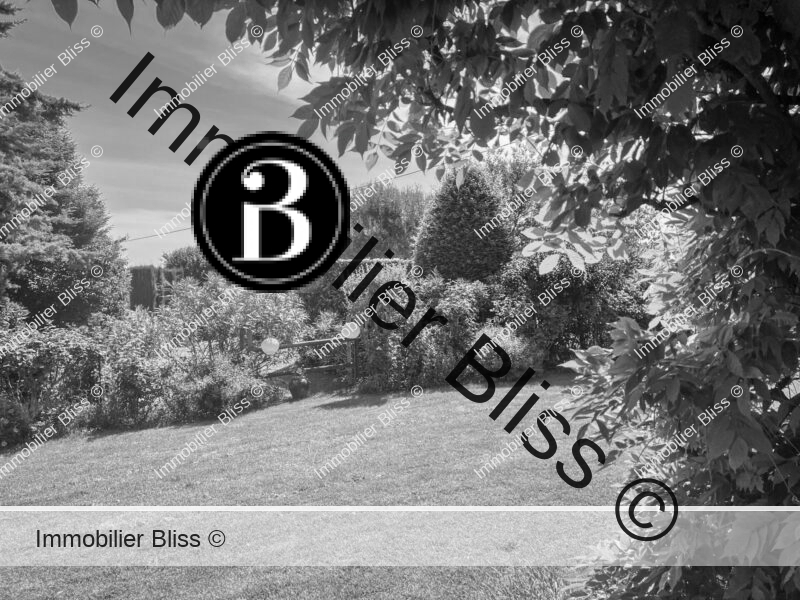
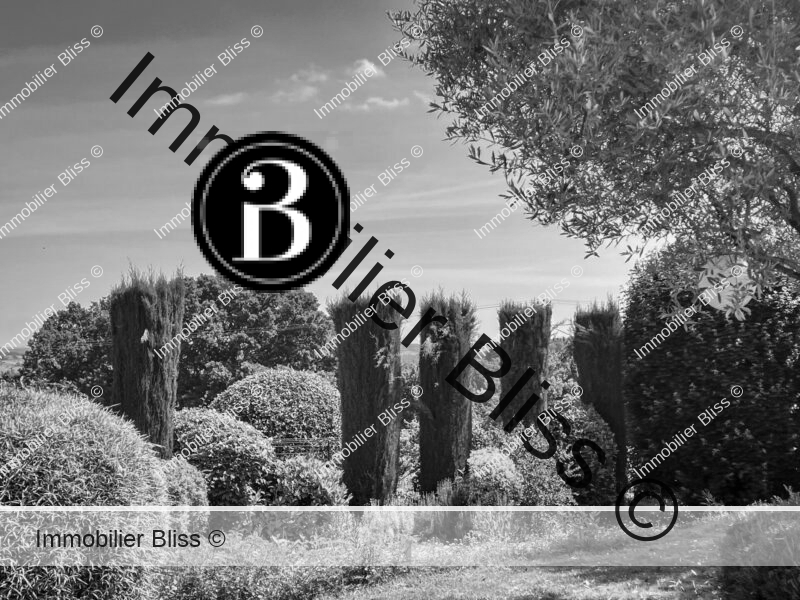
The property
The property has two entrance halls, one with a beautiful old stone floor, the other (like much of the property) with a terra-cotta tiled floor. These ancient floor tiles provide the ground floor of the property with a wealth of character, as do the thick stone walls and exposed ceiling beams.

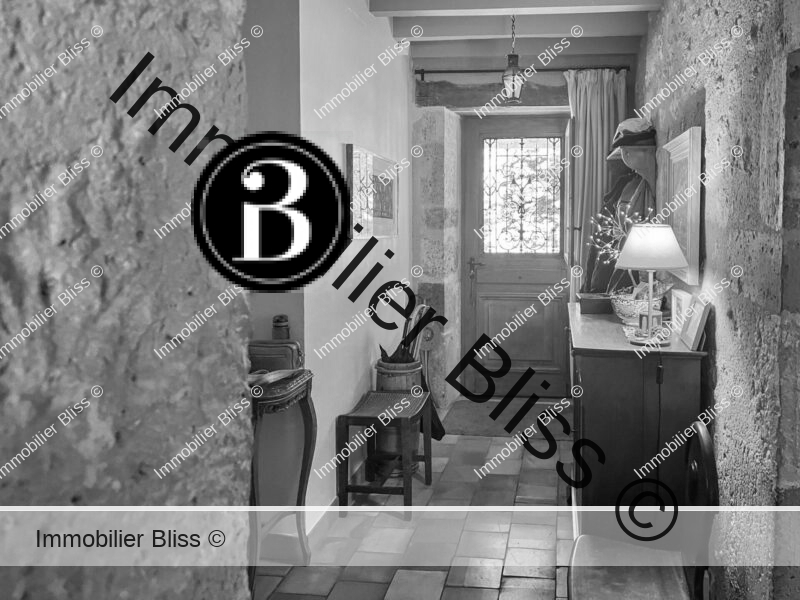
The heart of the home: the kitchen
Here at BLISS IMMOBILIER we love the farmhouse style kitchen with its high ceilings and characterful beams. The room is spacious enough to house a farm-house style table, and has a large window on one side, and a door to the garden on the other.
The kitchen also has a secret doorway, dissimulated in a cupboard, which opens onto an ingeniously designed rear walk-in pantry. A door from the pantry provides access to the garden.
This extremely practical storage space is tucked away and provides ample room for the overflow of utensils and food products from the kitchen.
For anyone familiar with the NARNIA books, there is a definite sense of a secret door to another “world” with this handy kitchen space.
The main kitchen door opens onto a neat gravel pathway, which meanders to the main garden, and to the guest cottage.
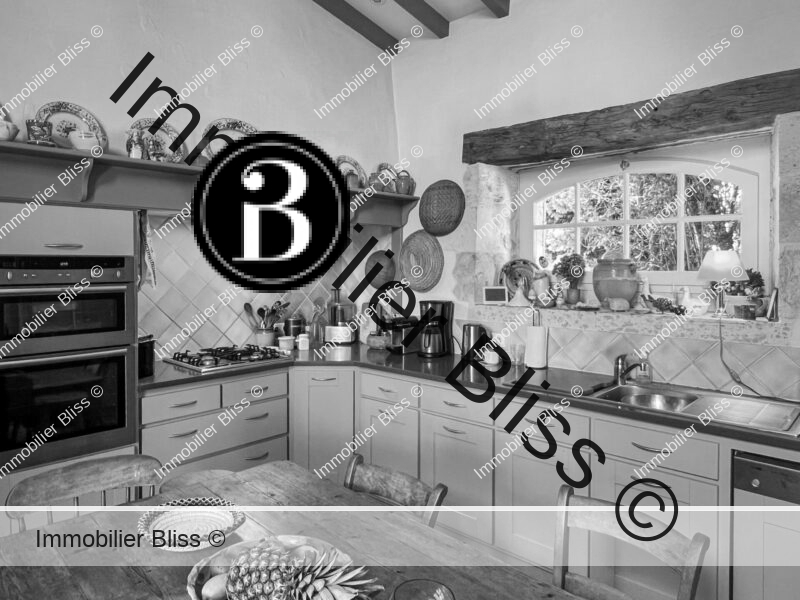
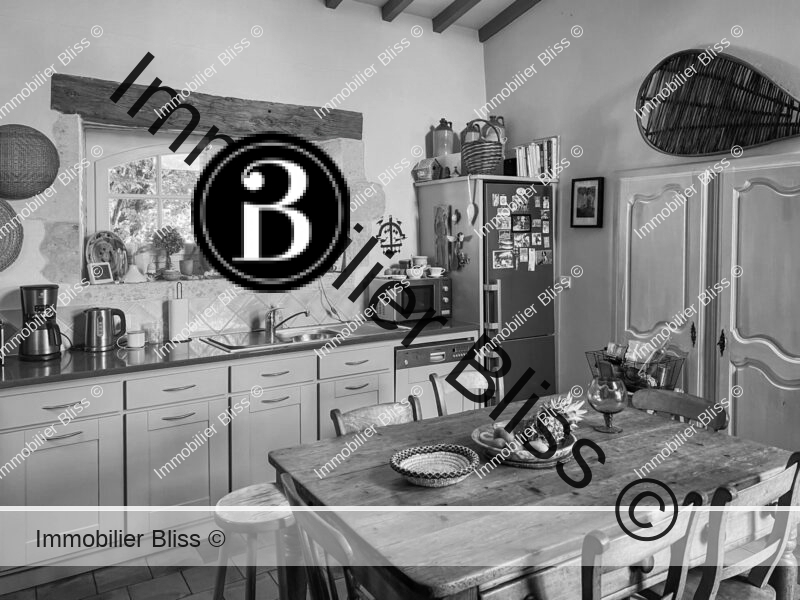
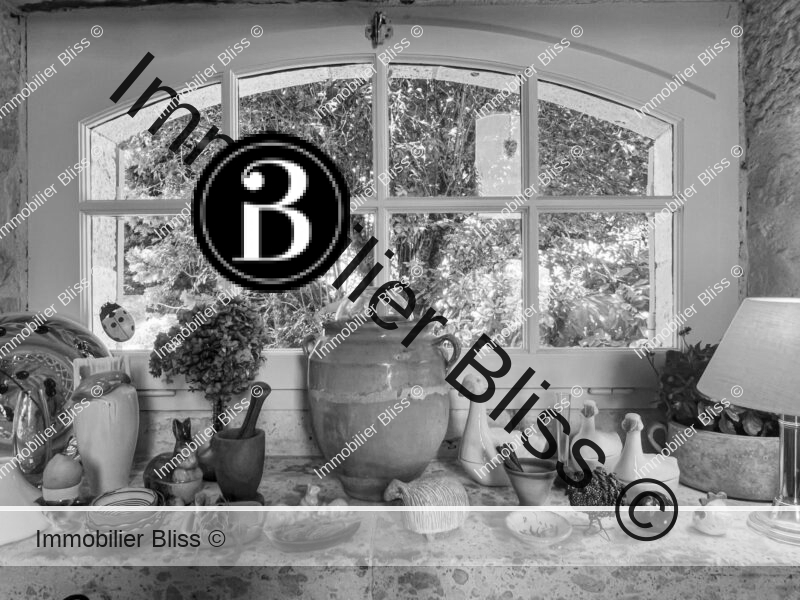
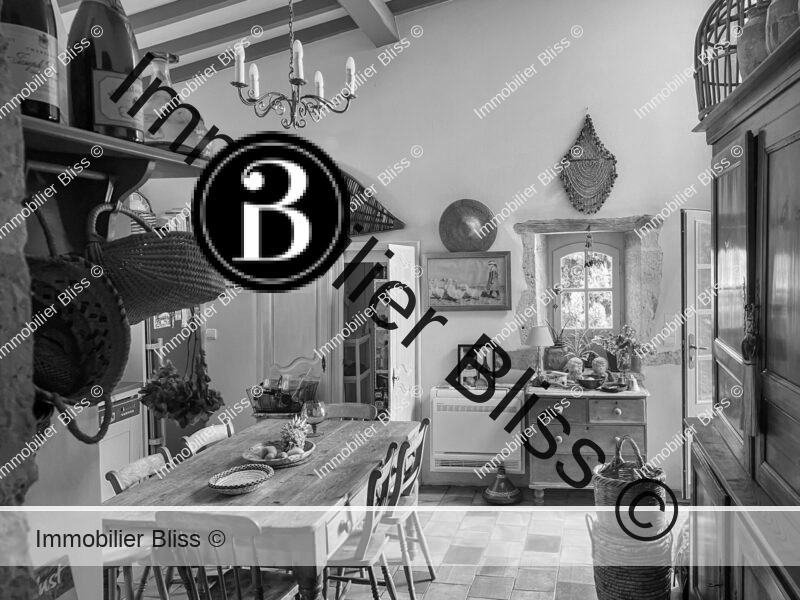
The double reception-room
This characterful stone property benefits from a double reception area, with both a separate dining room, and a main reception room. The two rooms open directly one into the other.
The main reception room is a charming room, with an old fireplace which houses a black wood-burning stove and with an original old stone sink in the corner this may once have been the original kitchen.
The second reception room
The property benefits from a second reception room which can also be used as a downstairs bedroom and currently has a sofa-bed.
The study
A downstairs study provides a quiet place to work away from the main reception room, and is ideal for anyone working from home.
Downstairs WC and separate bath-room
There is a separate wc on the ground floor, with pretty pink wallpaper, and a handy downstairs bath-room.
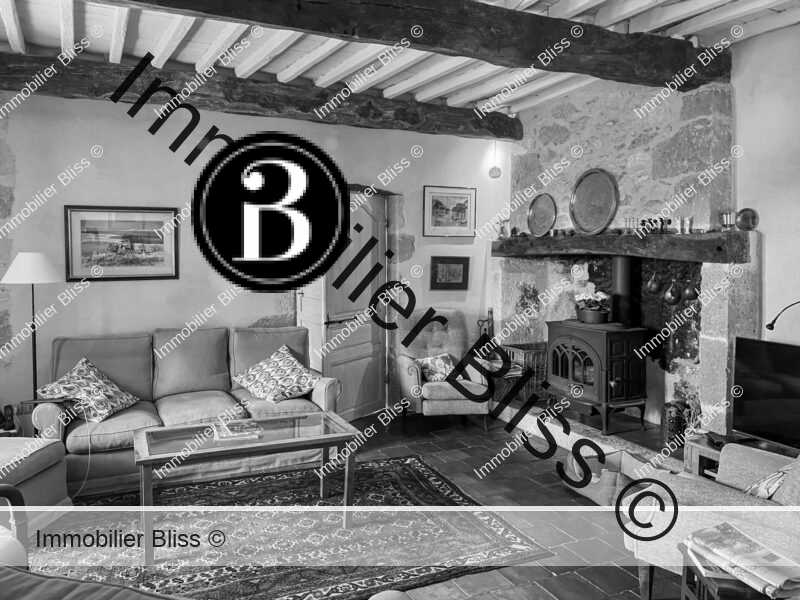
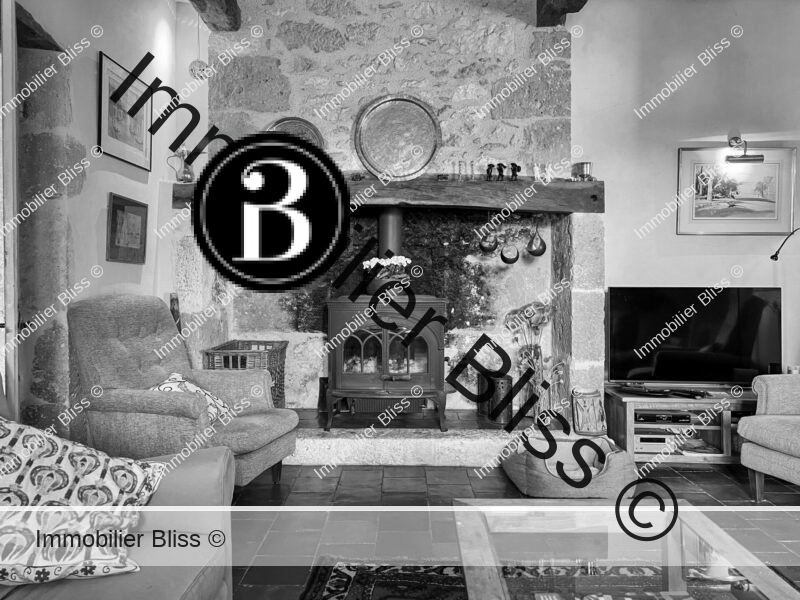
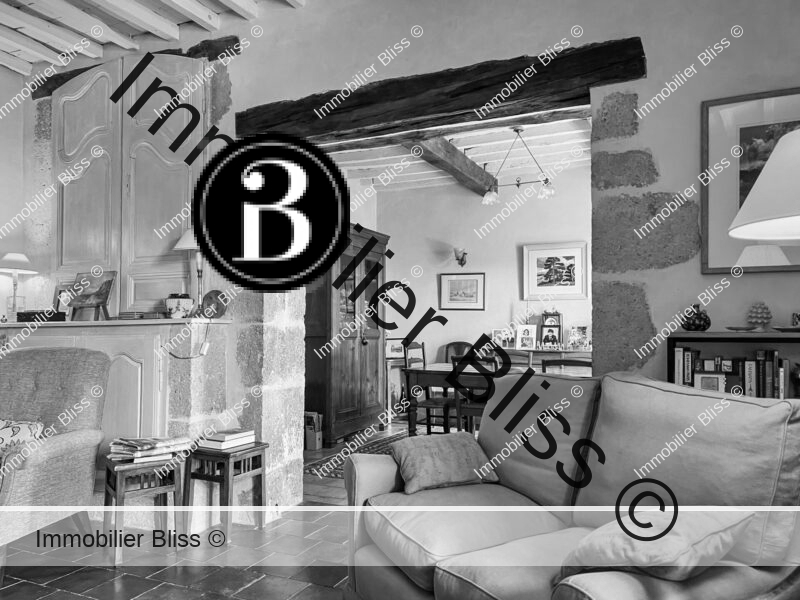
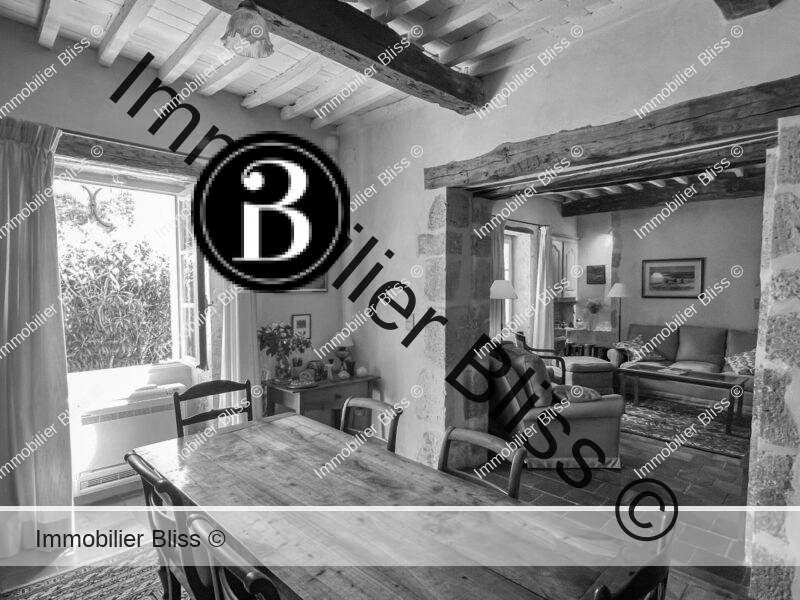
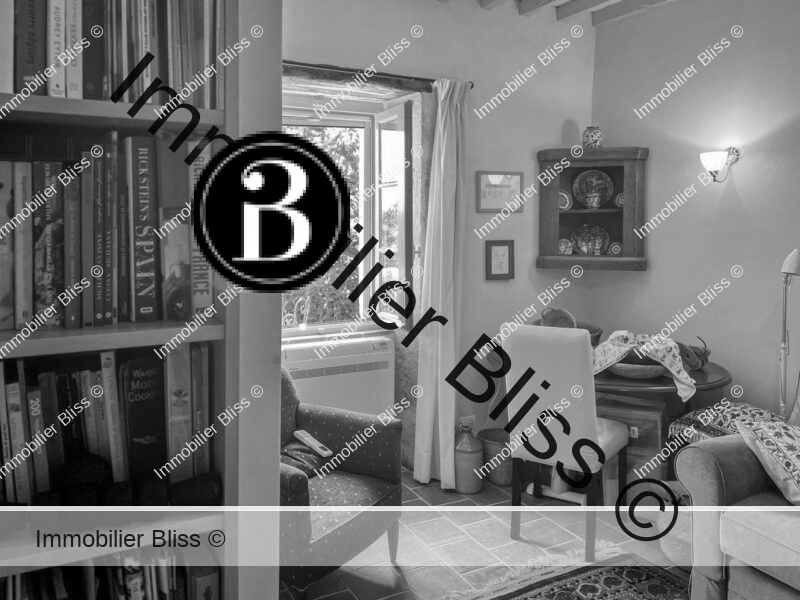

The first floor
A bespoke staircase leads to the first floor landing, where there is a large open space under the eaves, which serves as an informal library and children’s play area.
There are three large double bedrooms on the first floor, one with an ensuite bathroom, a family bathroom and a separate WC.
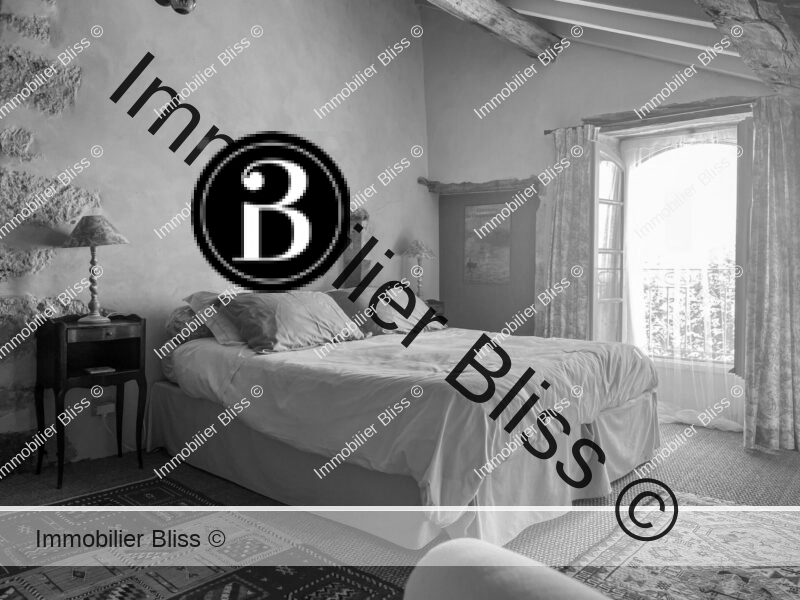
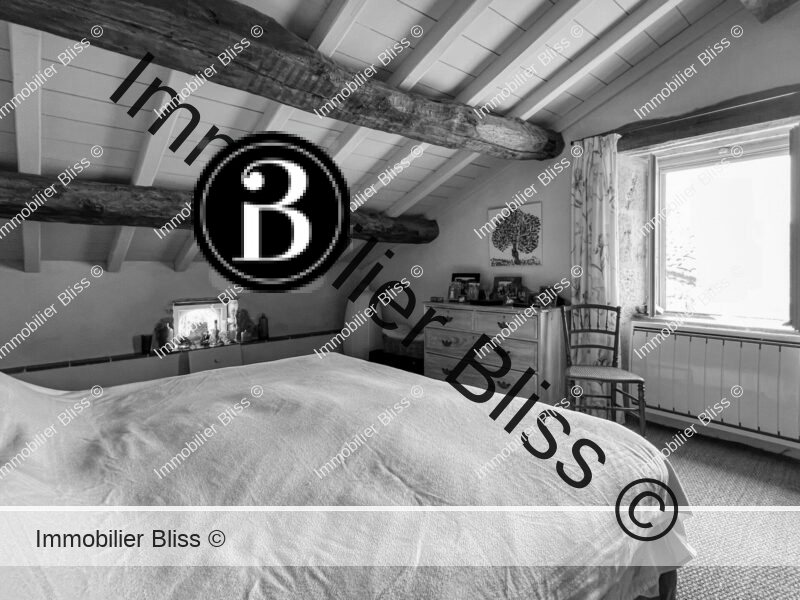
The guest cottage
The guest cottage is a separate stone dwelling with a covered terrace facing the swimming-pool.
The cottage comprises a spacious ground-floor room, with an open-plan kitchen, high ceilings with exposed beams, a small downstairs bedroom/study, and a bespoke staircase to the first-floor mezzanine bedroom.
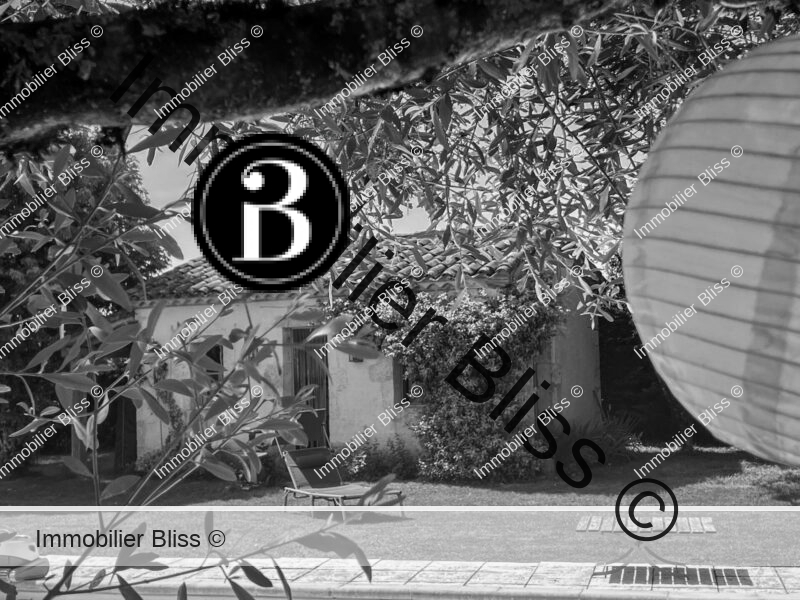
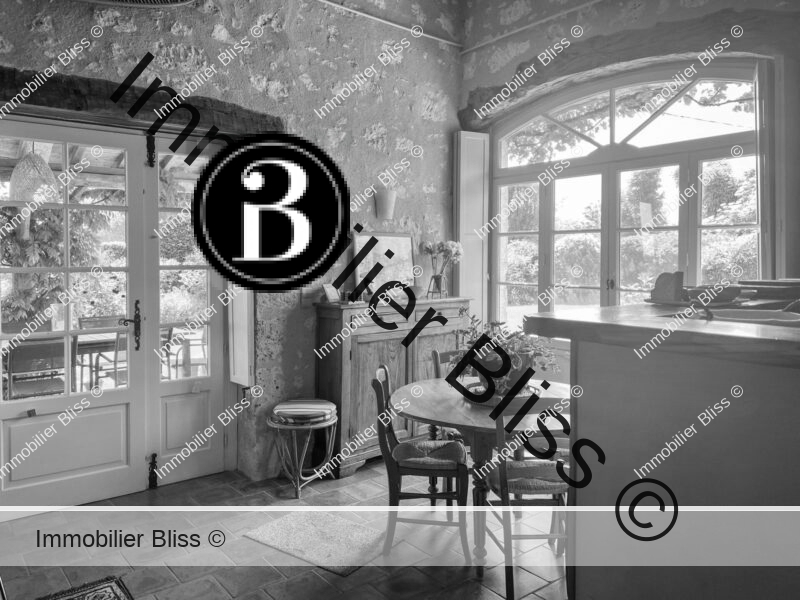

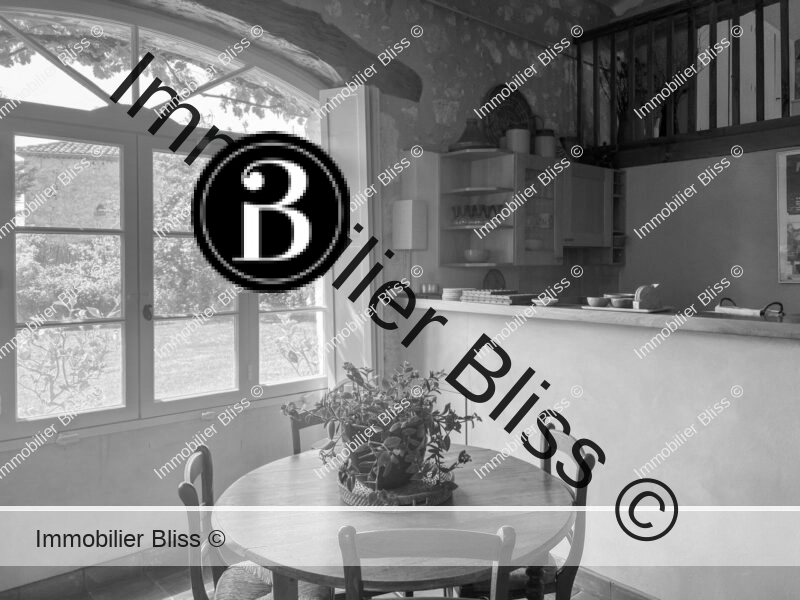
The gardens, pool and outbuildings
The gardens are beautifully landscaped, with gravel pathways, terraces, and with herbaceous borders. The gardens wrap around both the main house and the guest cottage, the pool area and terrace. There is an adjacent meadow with wildflowers.
Beside the pool, there is a pool house and outbuilding for the storage of garden and pool equipment. There is a large gravel parking area to the front of the property, spacious enough for four or five vehicles, as well as a covered car porch, which was built to protect an ancient bread oven, and which provides shelter for one vehicle.
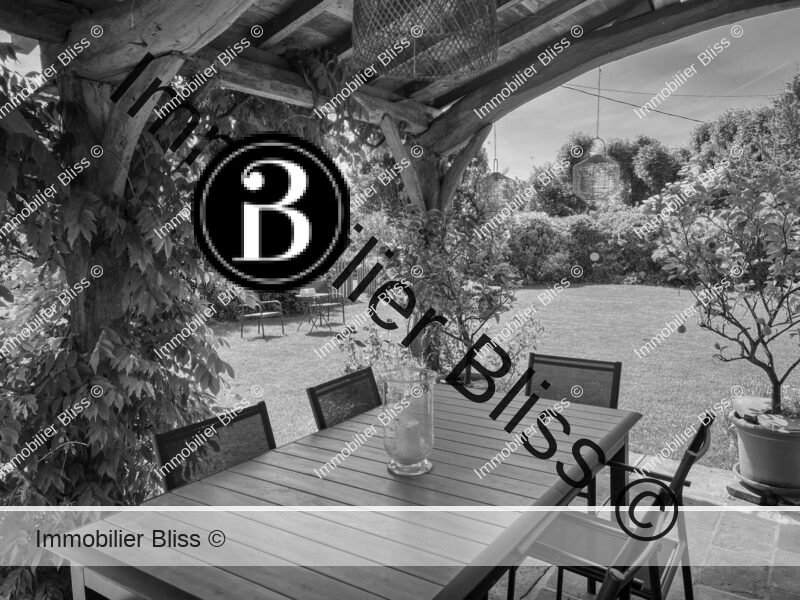
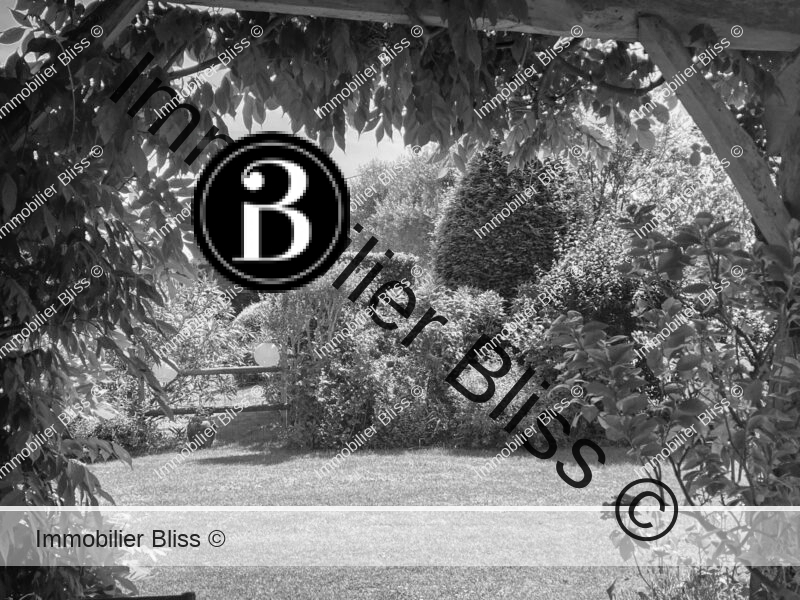
To whom will this property appeal?
This property will appeal to lovers of traditional stone properties with a wealth of characterful features. The property benefits from high ceilings, exposed beams, stone walls, and beautiful floors. We particularly love the hewn stone floor-tiles in the entrance. The separate guest cottage is ideal for visiting family and friends, or potentially for the creation of a gite.
This property will be of delight to keen gardeners, who will enjoy years of passionate planting, which create the sense of a rural idyll for this property. This property is peaceful, though non-isolated, something which the current owners have relished, always having peace of mind when they travel. The gardens are not overlooked, and there is a sense of complete privacy, looking outwards only to valley.
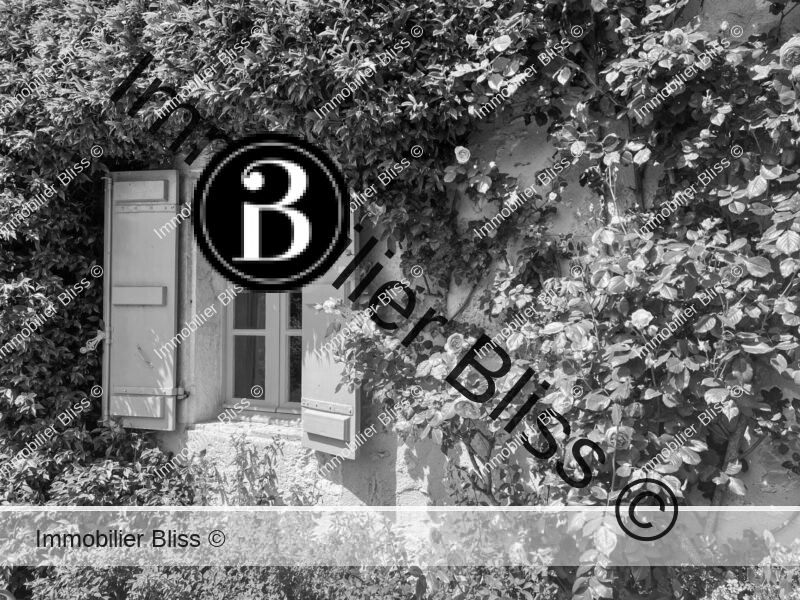
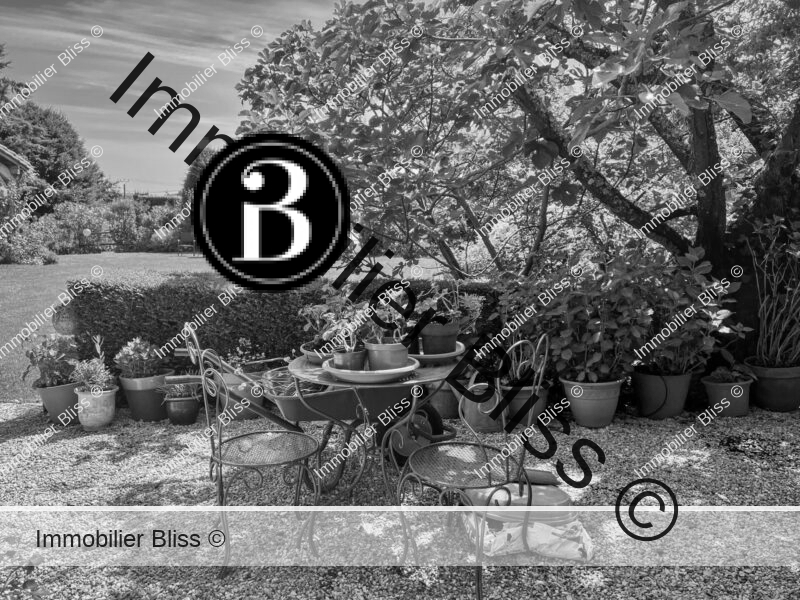
Our thoughts here at Bliss
Gardens will delight in this rural haven, filled with character and original features. This property is timeless, and with generously sized rooms.
The kitchen is the heart of the home, and there is a real sense of a farmhouse kitchen, and friendly breakfast room all in one. The dining-room which opens onto the main reception room, is a lovely area for formal entertaining. Guests can cater for themselves, in the generously sized garden cottage, which has a full-sized kitchen and vast reception room.
This property has a lot to offer, and BLISS is delighted to be able to share it with our BLISSFUL home seekers.
More images…
Click images to enlarge

