Character propertywith 5 bedrooms and pool
country living in style

All measurements are approximate
- Barbotan Les Thermes
Overview
This charming period property with its characterful ‘colombage’ façade, is located on a quiet lane, 100m from any nearby properties, with rear views over an organic vineyard. Its lovely 5098m2 gardens comprise a pond with water lilies, a variety of shrubs and trees, and a salt-water swimming pool.
The interior has been tastefully decorated, with pale chalk washed beams, subtle tones, and a pleasant country living appeal, that will appeal to anyone looking for a period home that is fresh and contemporary whilst maintaining many original features.
The house comprises a large gascon hallway, a double reception-room with dining-room, a separate kitchen, a rear kitchen, pantry, laundry-room, boiler-room and underground wine cellar. To complete the ground floor living accommodation there is a double bedroom, a shower room, WC, cloakroom, downstairs study and a spacious room with French windows to the gardens, which serves as an entertainment area for drinks.
We enter the first floor on a large decorative landing with upstairs salon and access to a 8m2 covered loggia with views over the garden. Upstairs there are four bedrooms in all, including the parent’s room, a twin, a guest room, and a children’s room.
The outbuildings include a pool house, a 45m2 garage, a car porch, and pool house. The property has a lovely, covered terrace with views over the gardens to the south, east, and west: the perfect spot to dine outdoor during the summer months. There is an adjacent recently built one bedroom studio in the garden with a kitchen and bathroom.
This beautiful period home is in excellent condition and will appeal to anyone keen to find a rural home in Gascony which offers a combination of space and aesthetics, perfect for holidays or as a year-round residence.
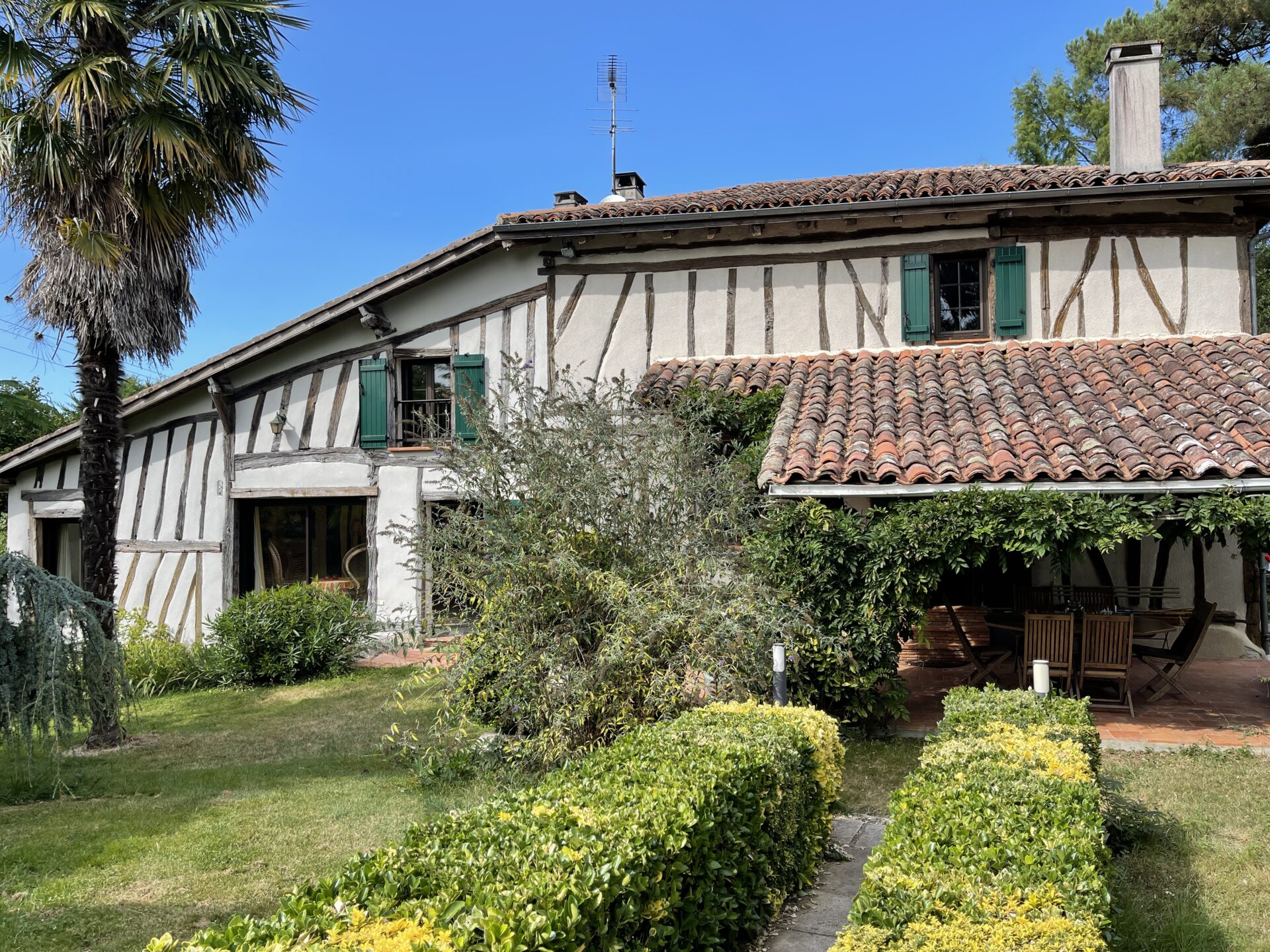
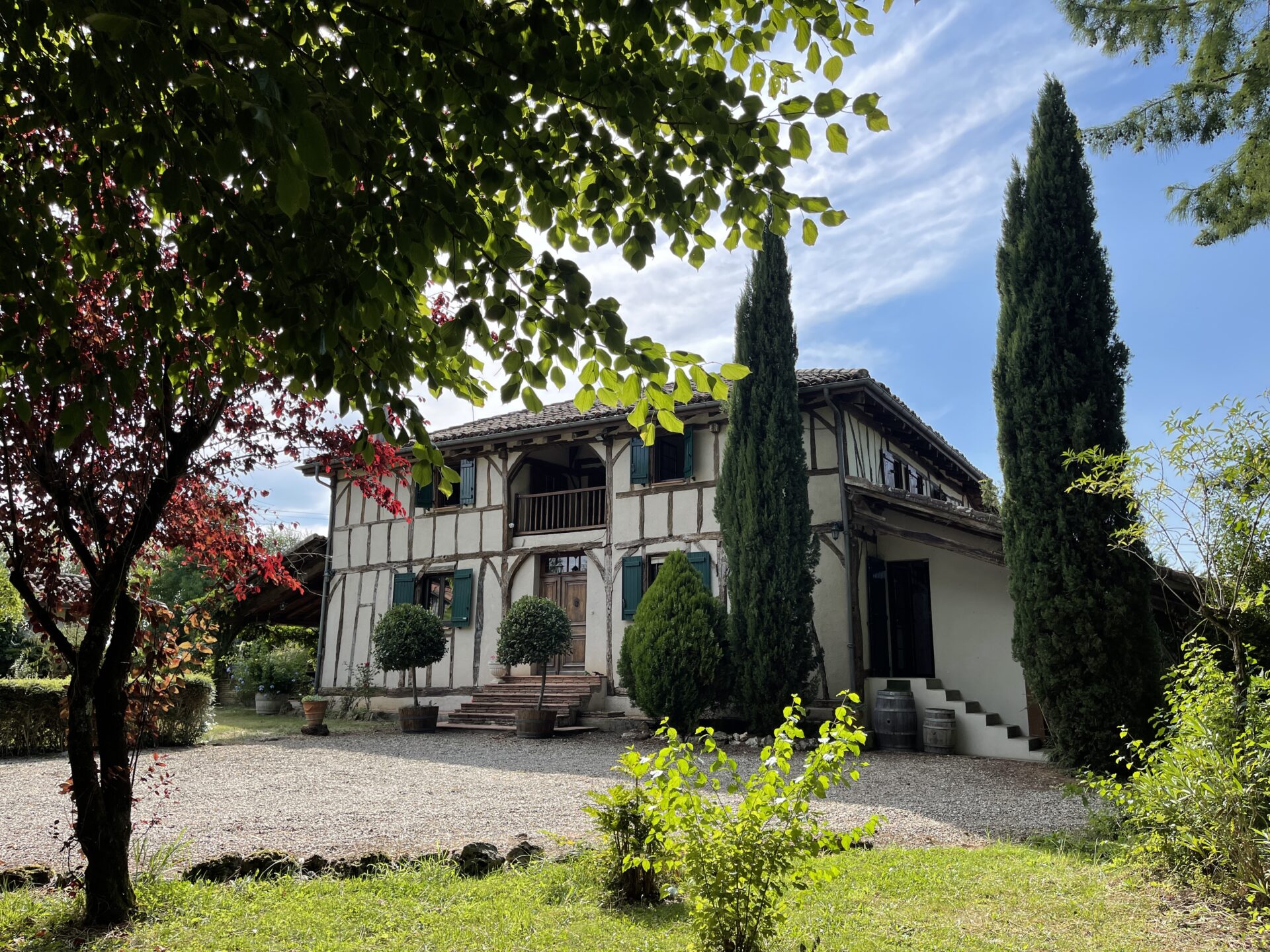
Entrance to the property and gardens
We enter the property via a set of elegant electric gates. The house is immediately eye-catching with its characterful colombage beams. The house sits elegantly in the middle of its park, with far-reaching views to the rear over an organic vineyard. To the front of the property there is a gravel driveway, to one side a feature pond, with decorative water lilies. The pond is gated for safety and fringed with weeping willows, creating a cool arbor à la Claude Monet.
To the left of the property as we face the main entrance, there is a covered terrace, and access to the pool, where there is a second covered dining/barbecue area.
The combination of the pools and the two terraces (or outdoor sitting rooms) create a relaxed, holiday atmosphere, the perfect place to entertain friends. The property has been used by its current homeowners as a place to entertain friends and family for the last seventeen years, and it is easy to see why. There is something quite vacancière about the pool and bar area.
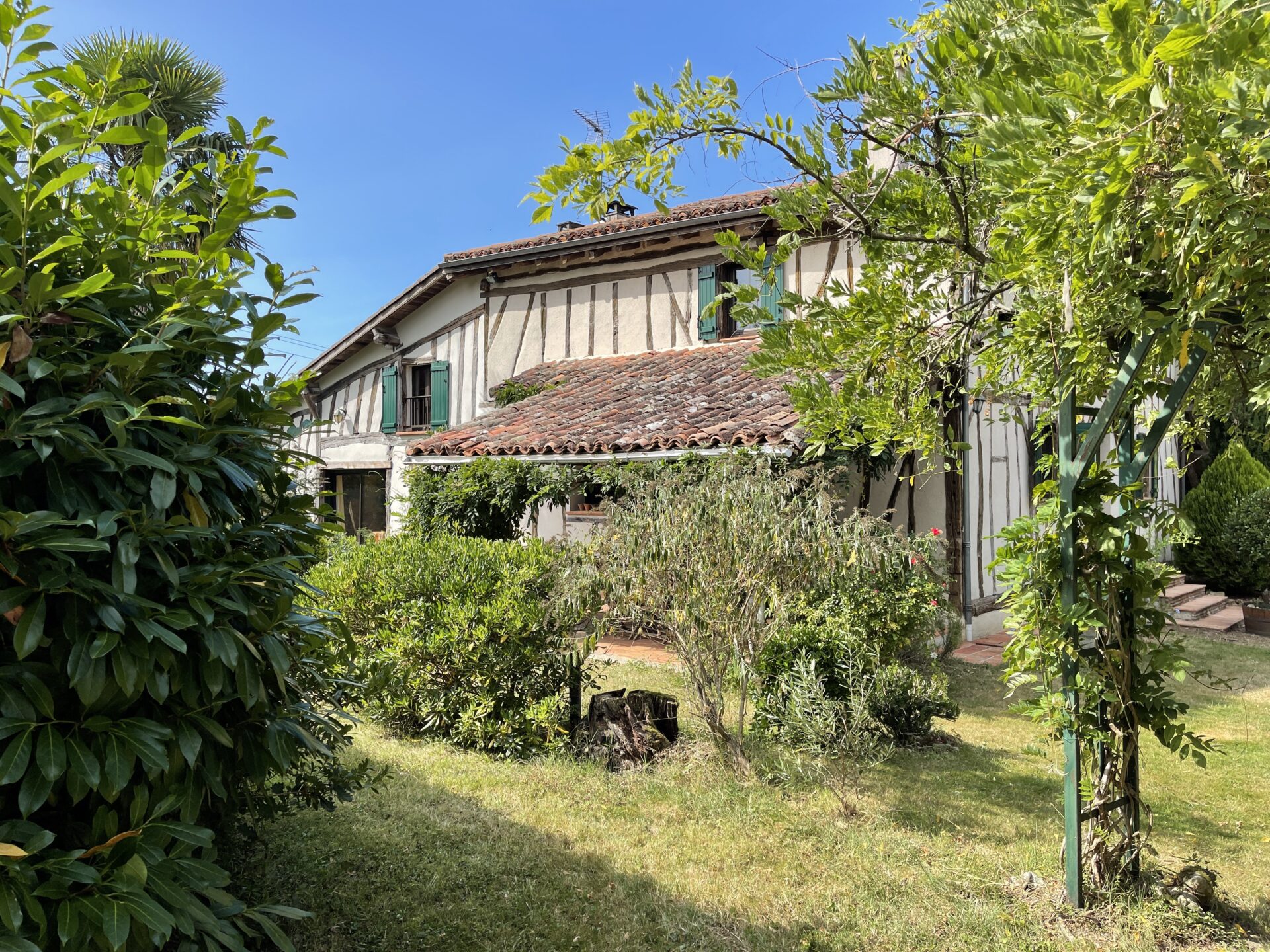
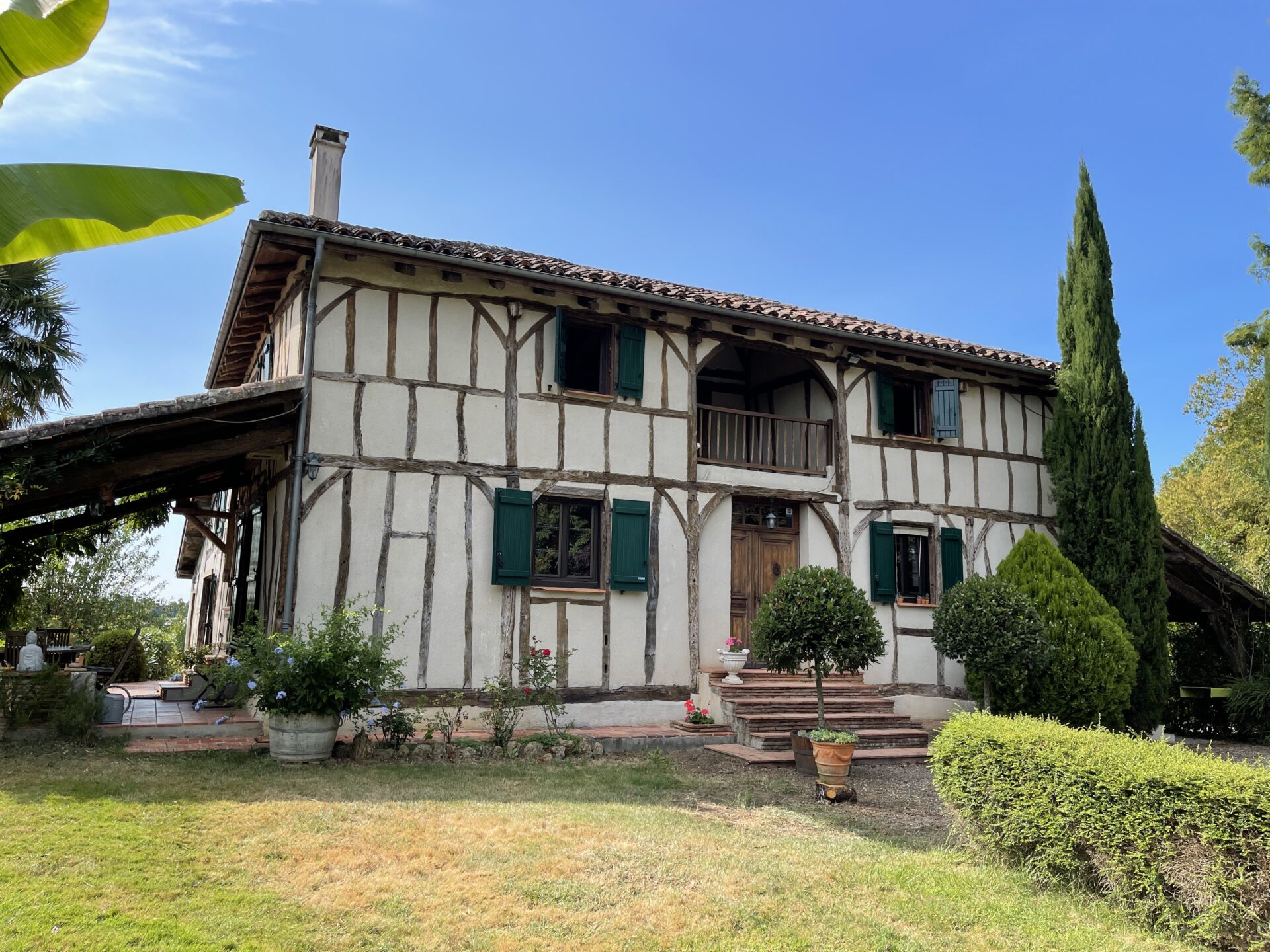
As we walk around the house to the rear and look over the field as the many rows of organic vines, there are also a variety of interesting trees, including an ancient fig tree. The many shrubs and trees, that have grown up over the years, lend an intimate feel to the gardens. Were one to wish to benefit more fully from the view, it is possible to trim back the line of trees that runs along the rear fence. As it is today, there is a pleasant mix of screening with trees, interspersed with gaps in the hedgerow that let the view in.
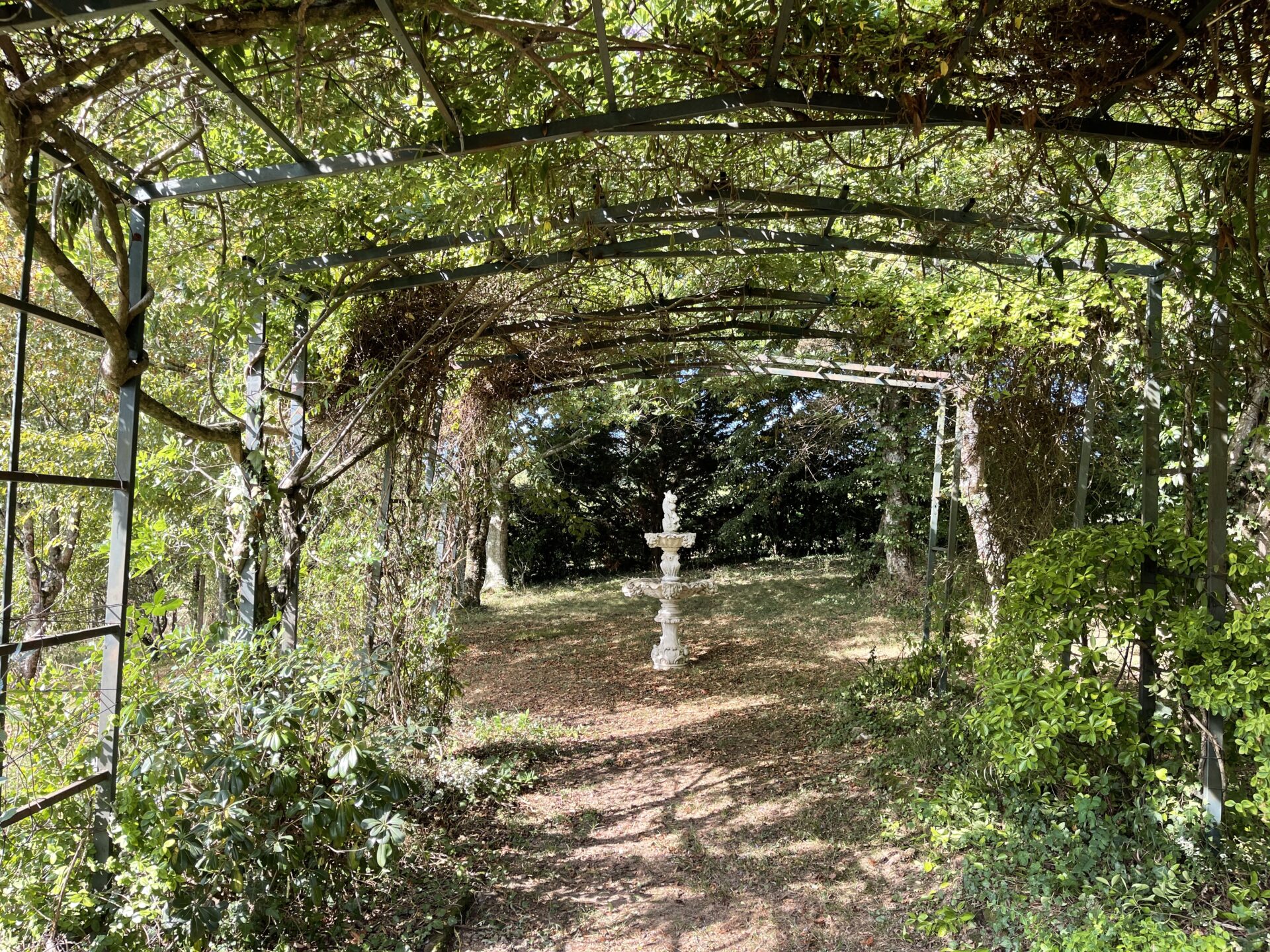
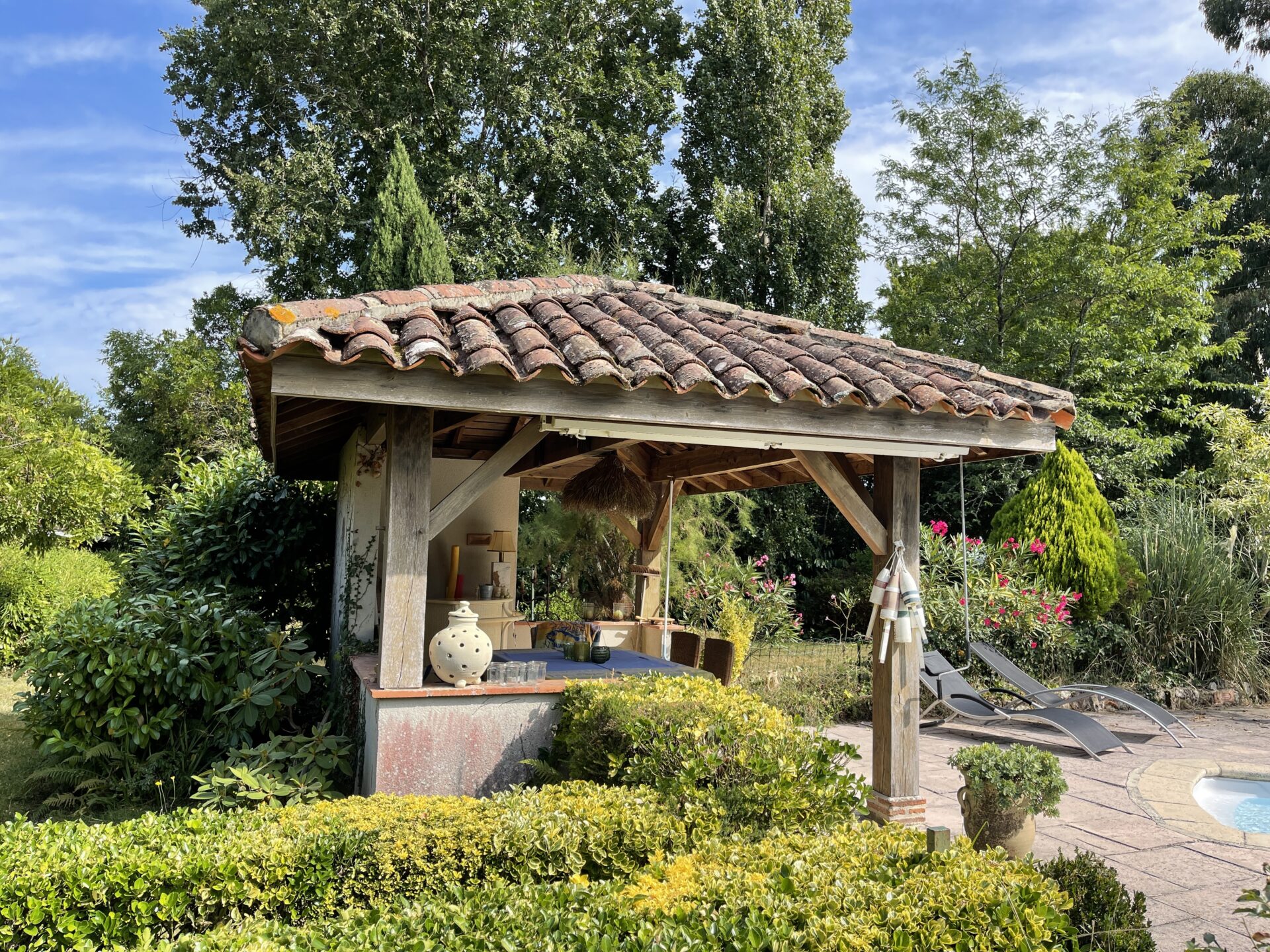
The hallway
The property has a traditional gascon hallway, with the structure of the ancient beams forming entrances on both sides; to reception and dining-room on the left as we enter, and to the kitchen on the right.
Halfway along the main hallway, there is a downstairs WC/cloakroom, beyond which there is an internal hallway leading to a study, a downstairs double bedroom, and a room which the family affectionately call “the tea-room.” The tea-room “is a spacious family room, with a bar area, with French doors to the gardens, decorated in warm colours, which does indeed resemble a tea-room.
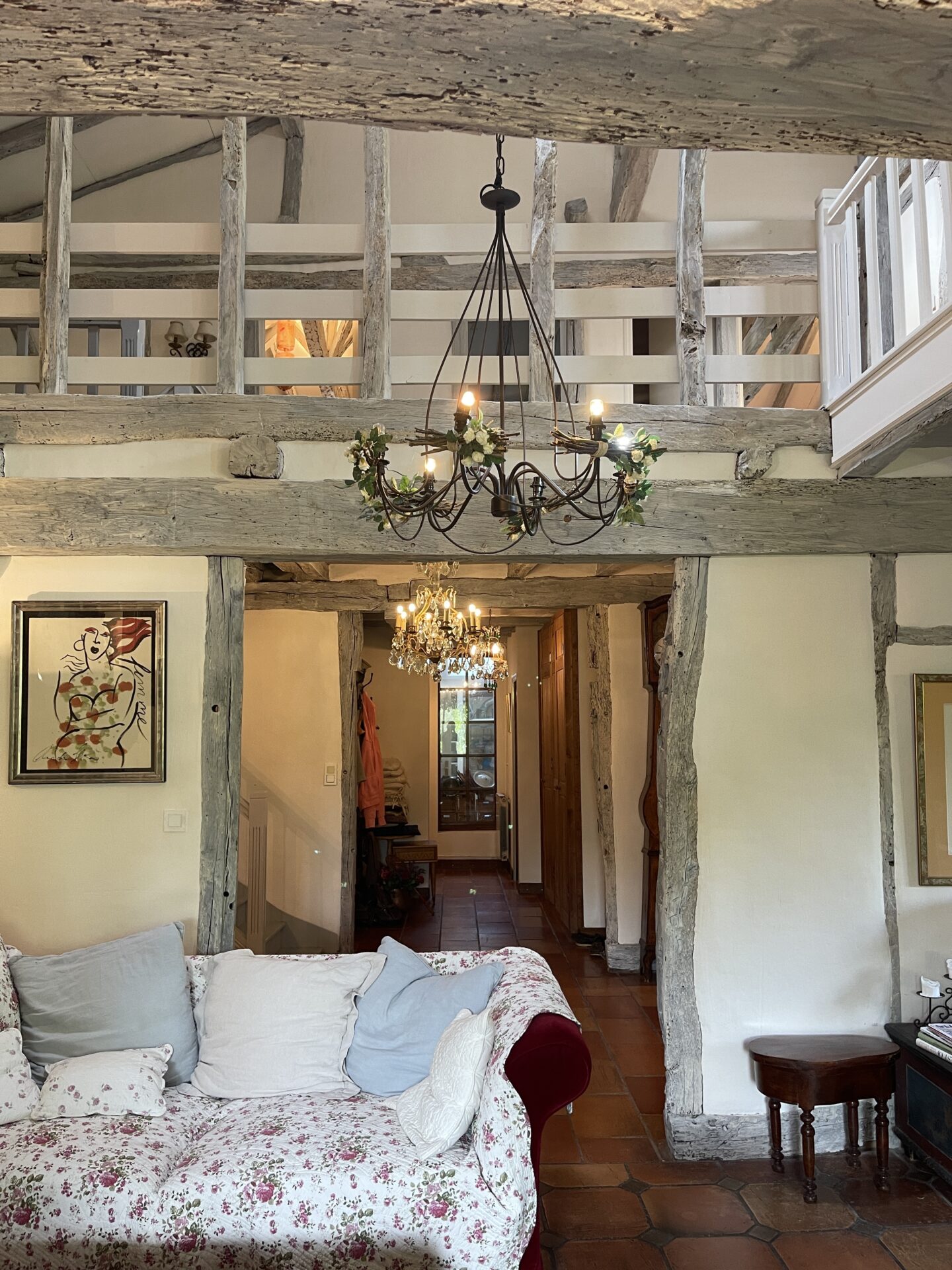
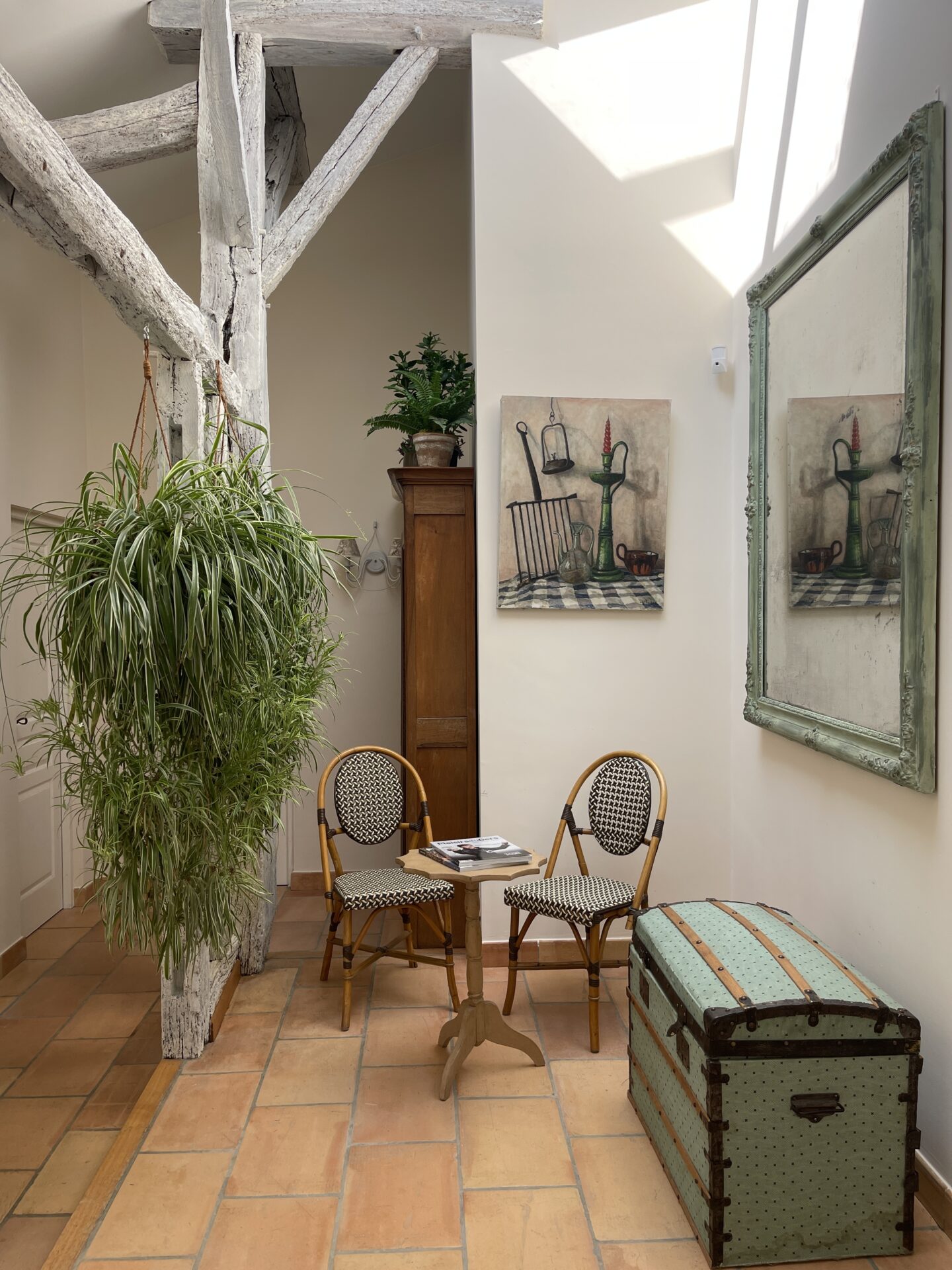
The reception-Room and Dining-Room
Both rooms have windows to the gardens and feature beams which have been softened with pale grey chalk paint to create an elegant ambiance which although countrified, is not rustic, or dark or heavy.
The reception room is a beautiful and spacious room with an impressive display of lattice beams reaching high up into the eaves, and with views of the mezzanine which occupies part of the space above.
The reception-room has a central fireplace with an insert wood-burner. The room offers direct access to the covered terrace area, outdoors and indoors blending perfectly together.
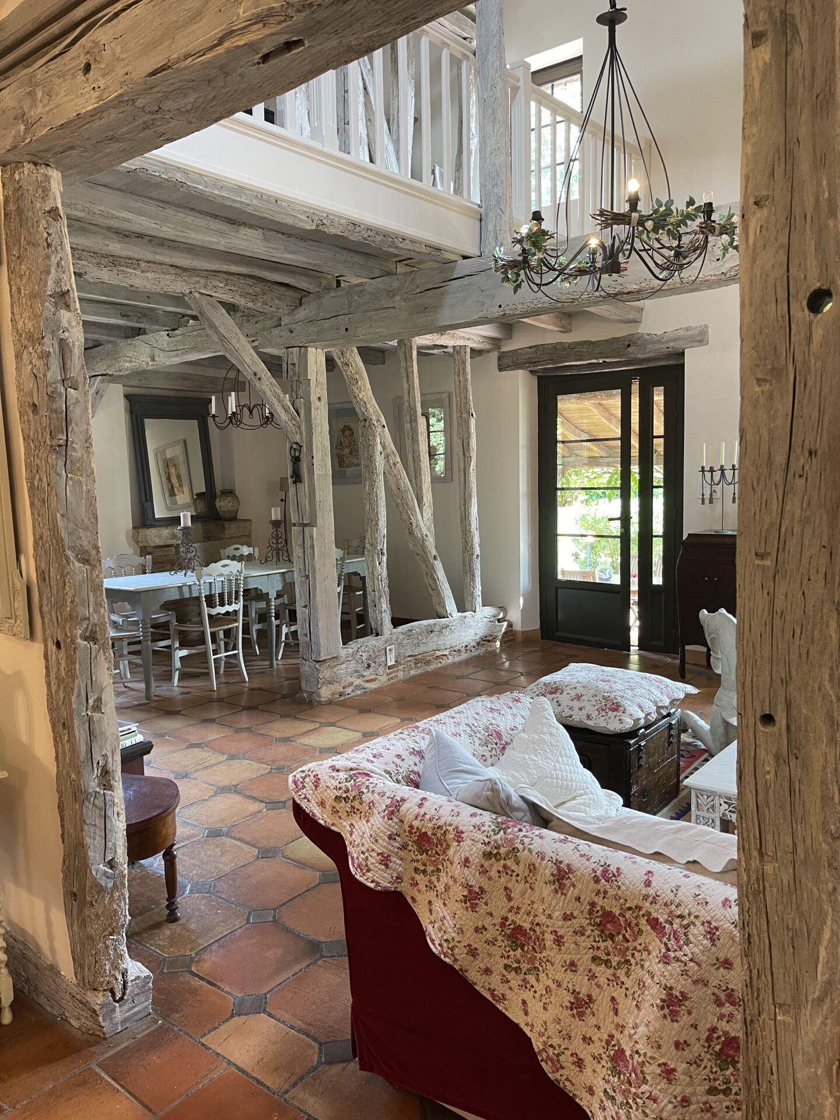
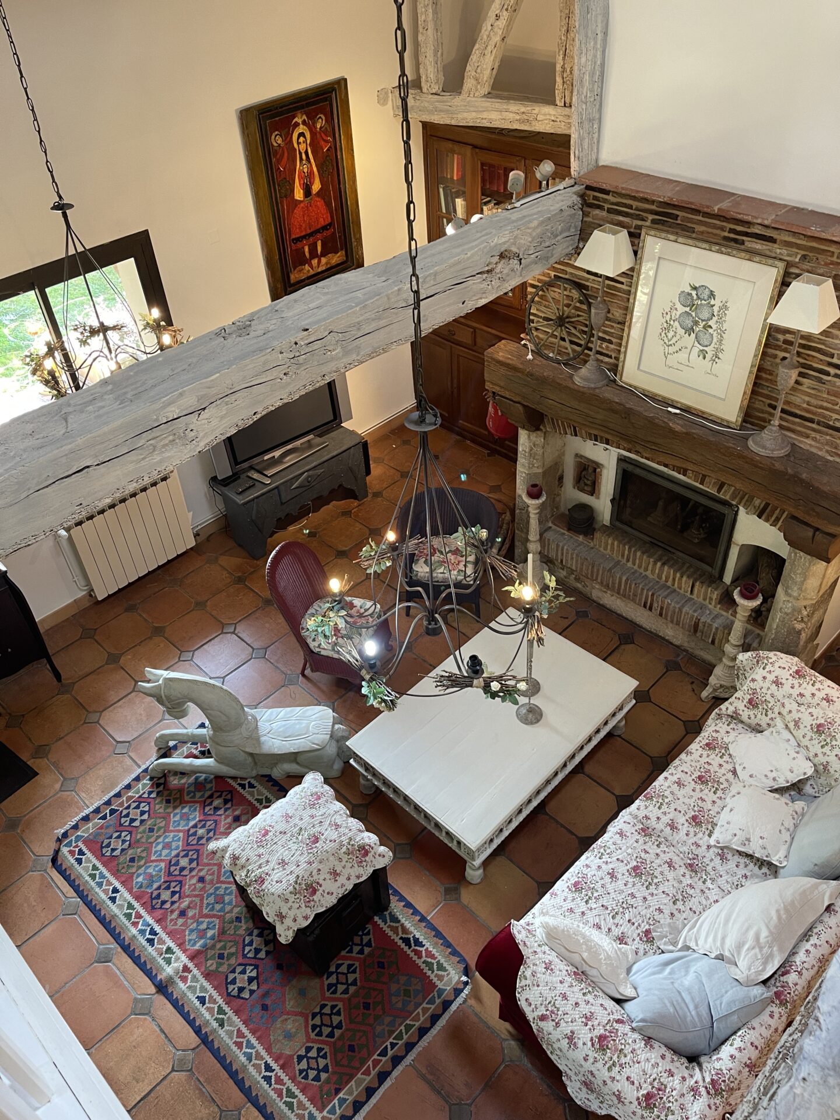
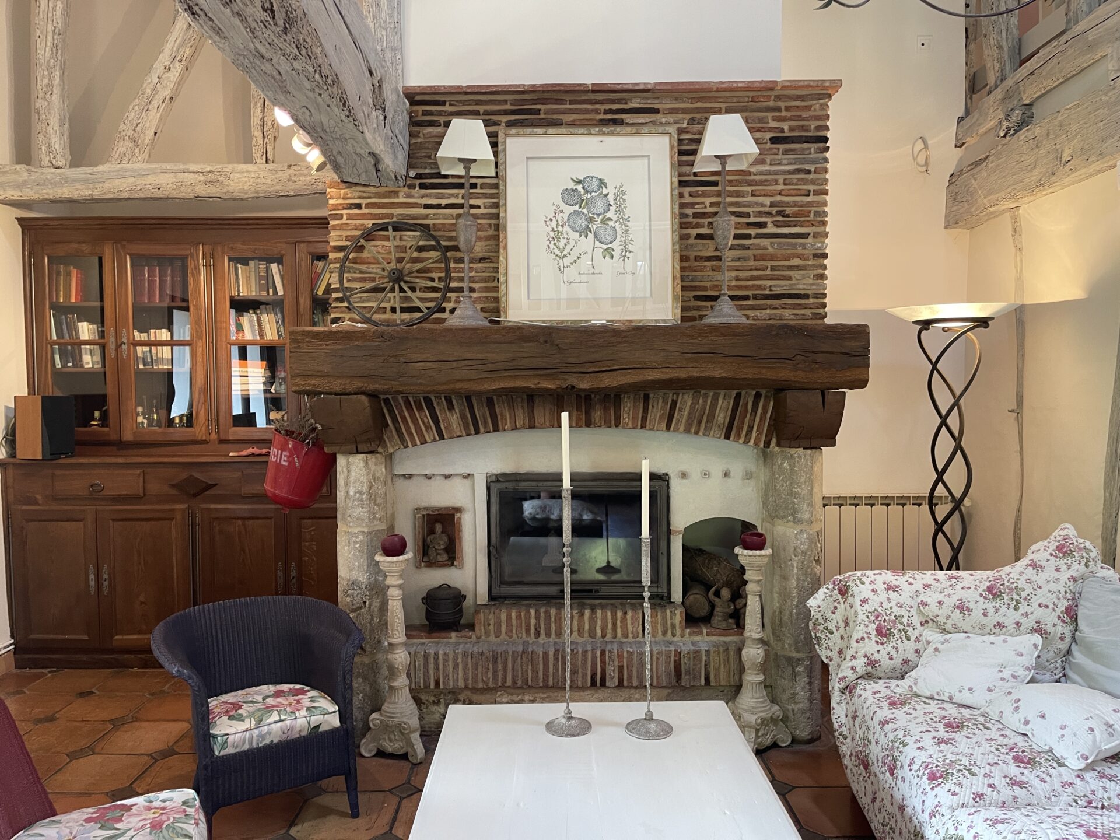
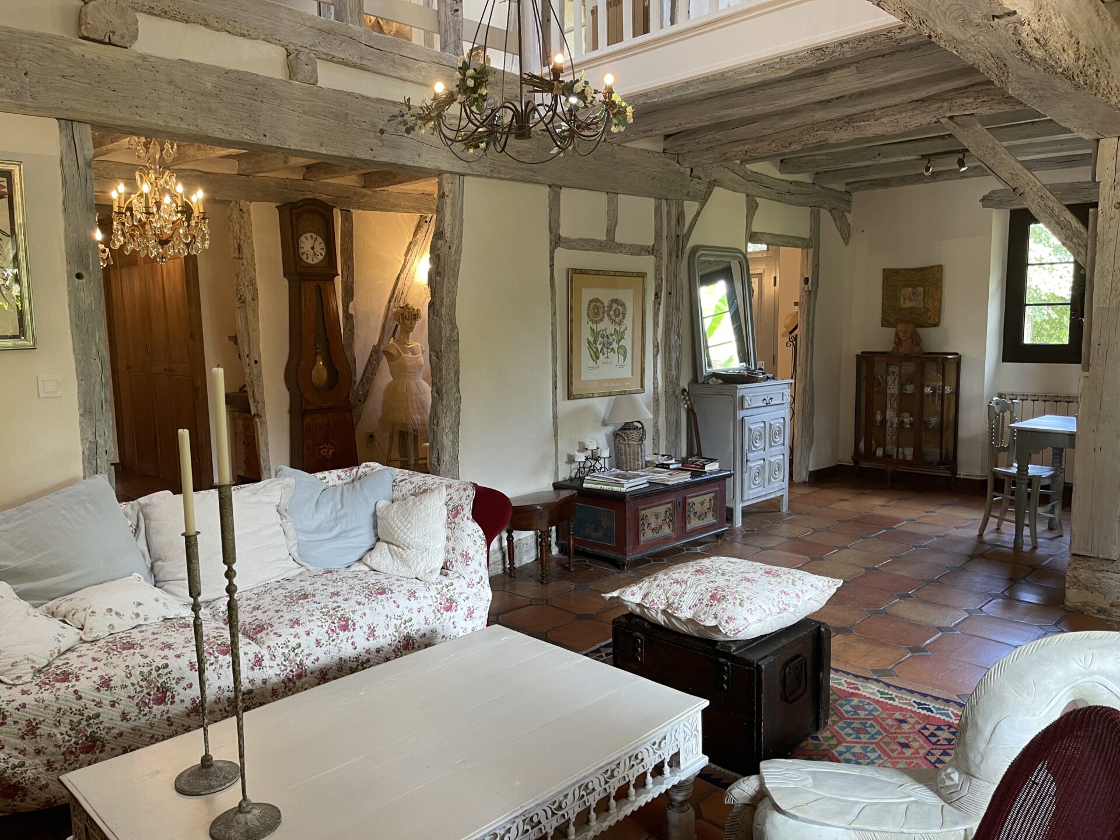
The Kitchen, Rear Kitchen, Atelier/Pantry.
The kitchen is contemporary and modest in size, housing a breakfast table. The dining room offers a larger space in which to entertain. The space is filled with a useful array of kitchen units, top and bottom.
One interesting aspect to the property is that there is no need to house all kitchen goods in this single space.
The kitchen opens onto an extremely large and practical atelier or rear kitchen, with a sink, and doors to the garden. With direct access to the laundry room, which in turn connects directly with the boiler room and loops back round to the hallway, the configuration of the property offers a handy ‘behind the scenes” space in which to declutter while keeping the main front-facing rooms neat and tidy.
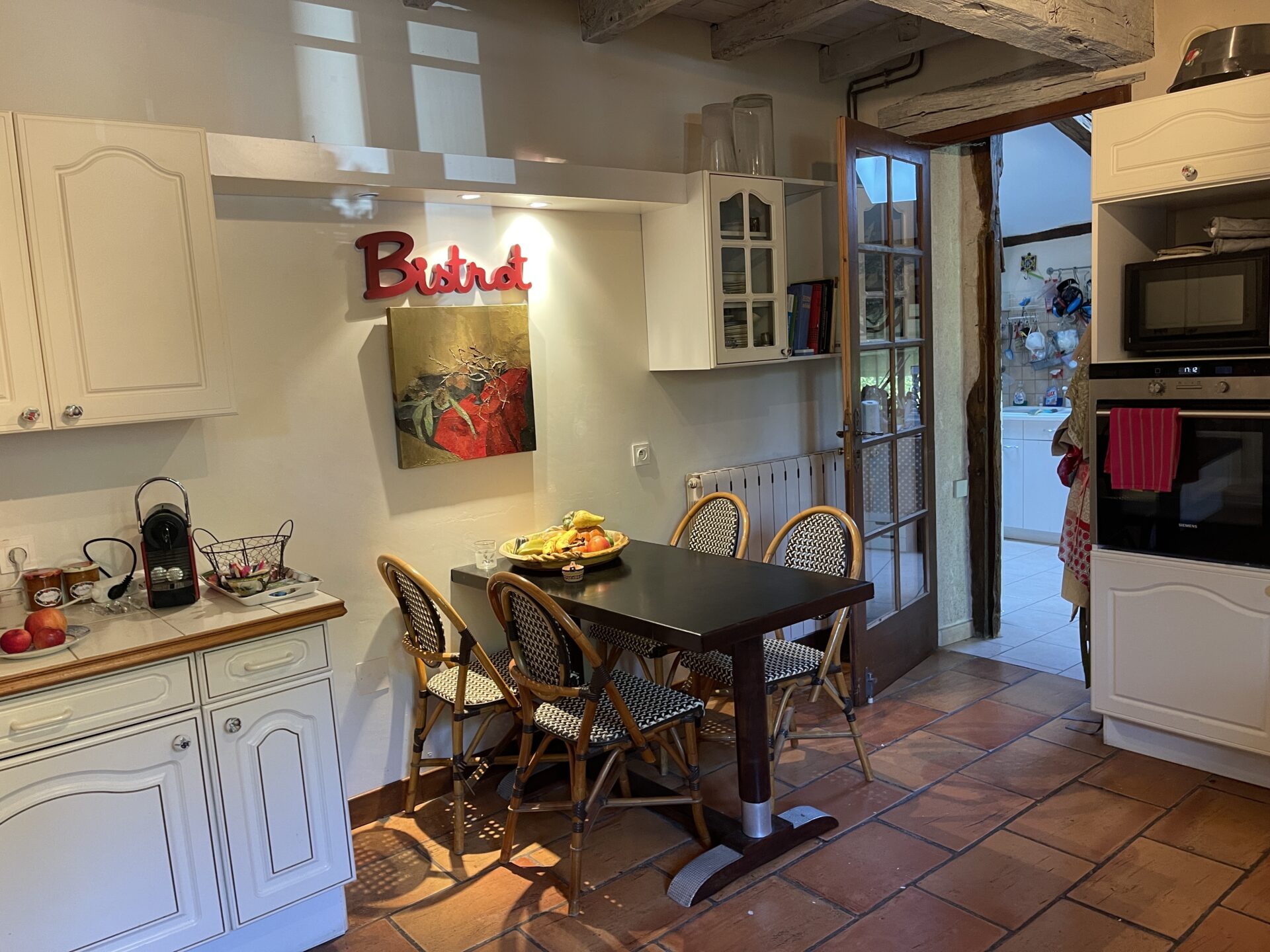
The Study, Downstairs bedrooms & “tea-room”
At the far end of the central hallway, there is a light and interconnecting space, which joins the front and rear section of the house.
In the rear section of the property there is a downstairs study, a master bedroom, a bathroom, and a family room, affectionately known as the “tea-room”. This room houses a bar, so must on occasions offer more than a cup of Darjeeling. This is a nice space in which to entertain, or to play games. Equally it could house a pool table, or a downstairs library.
The master bedroom is a peaceful room, with views onto the garden, painted in green. The family bathroom is shared by the occupants of the bedroom, and by guests.
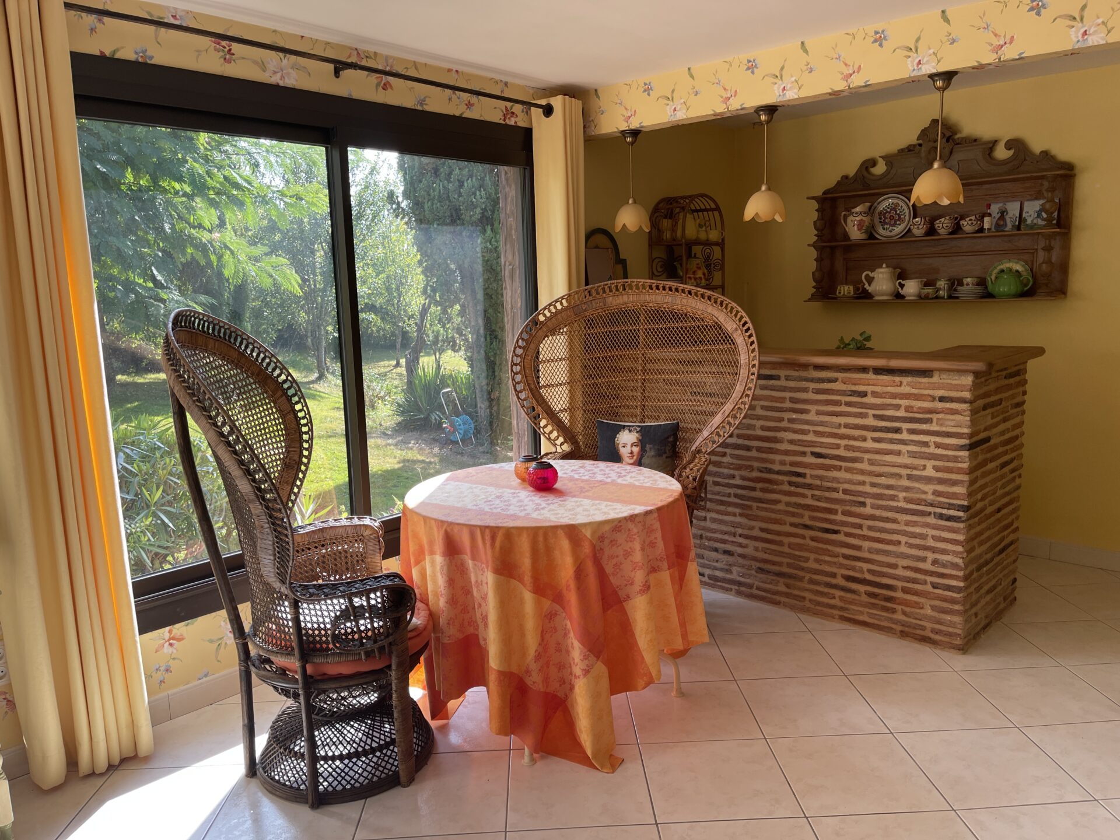
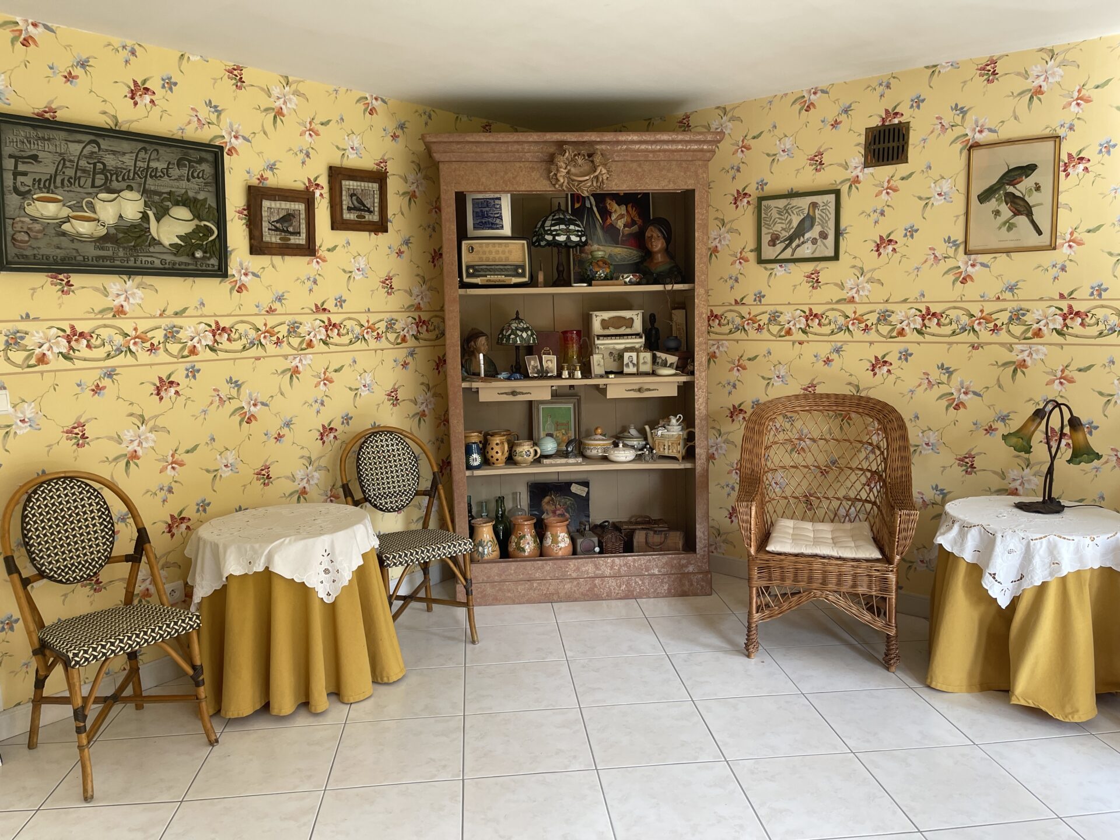
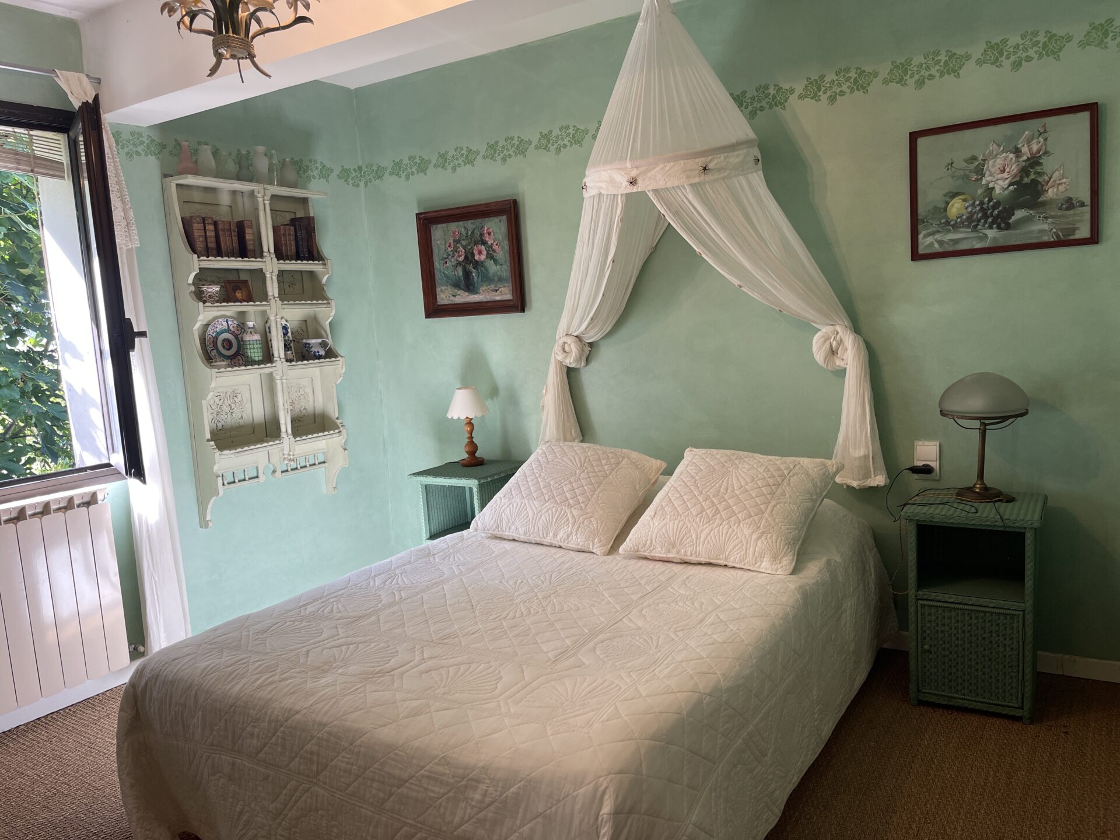
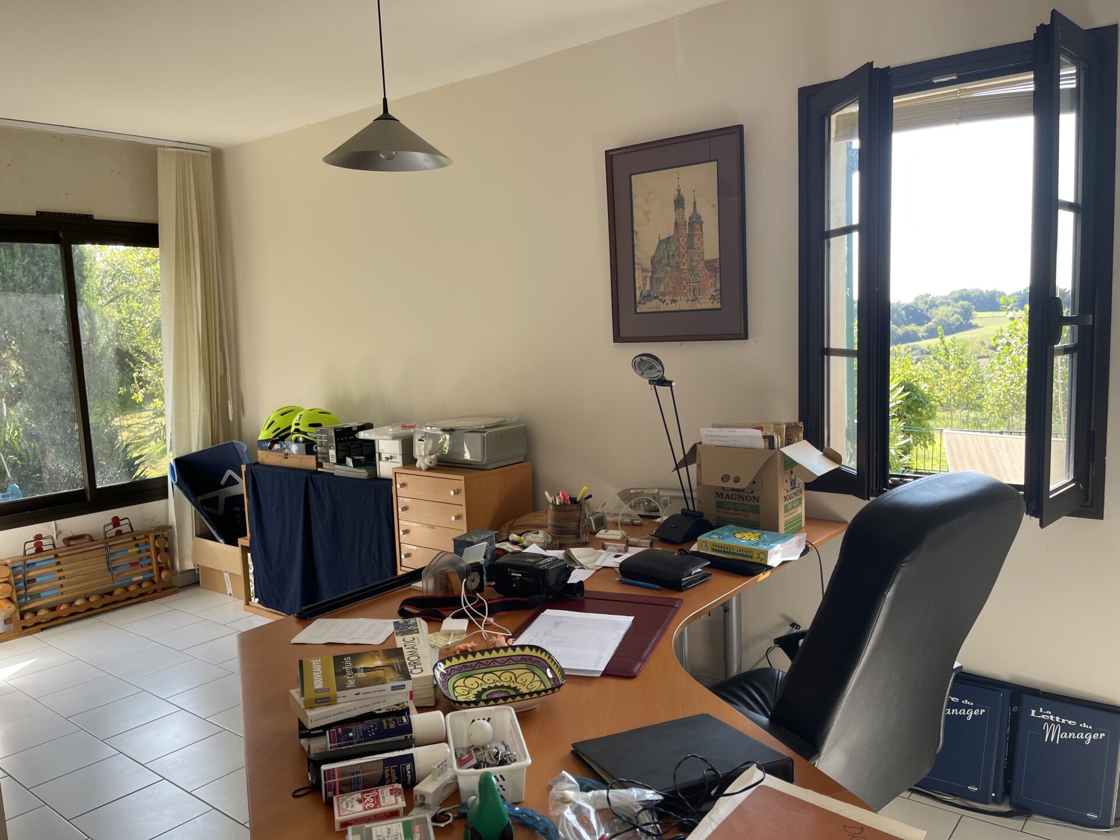
Upstairs Landing & Bedrooms
The upstairs landing is a delightful space with two doors leading onto a covered loggia, the perfect spot for a wicker chair and a book, with views over the front gardens.
The landing is spacious enough to comprise an upstairs reception/music room, with a piano. The feature colombage and the mezzanine views down to the reception room below create a sense of space, height, and light.
Upstairs there are four bedrooms in all, including the parent’s room, a twin, a guest room, and a children’s room.
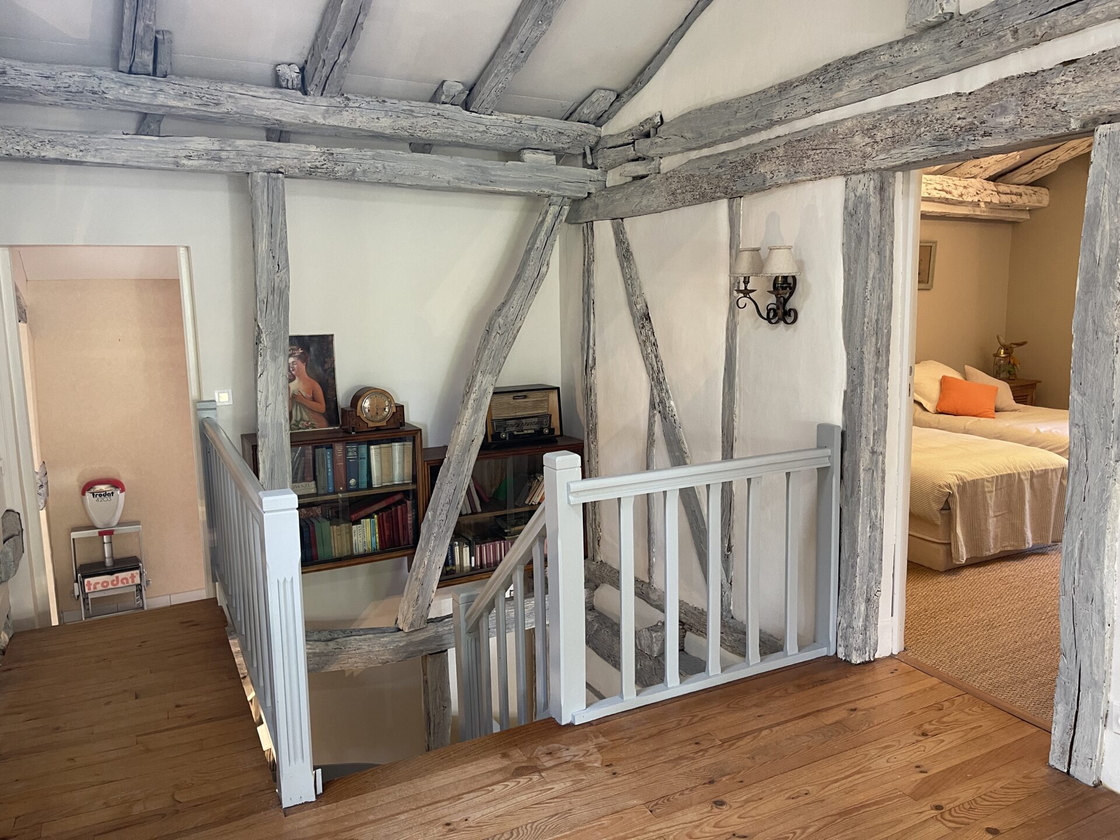
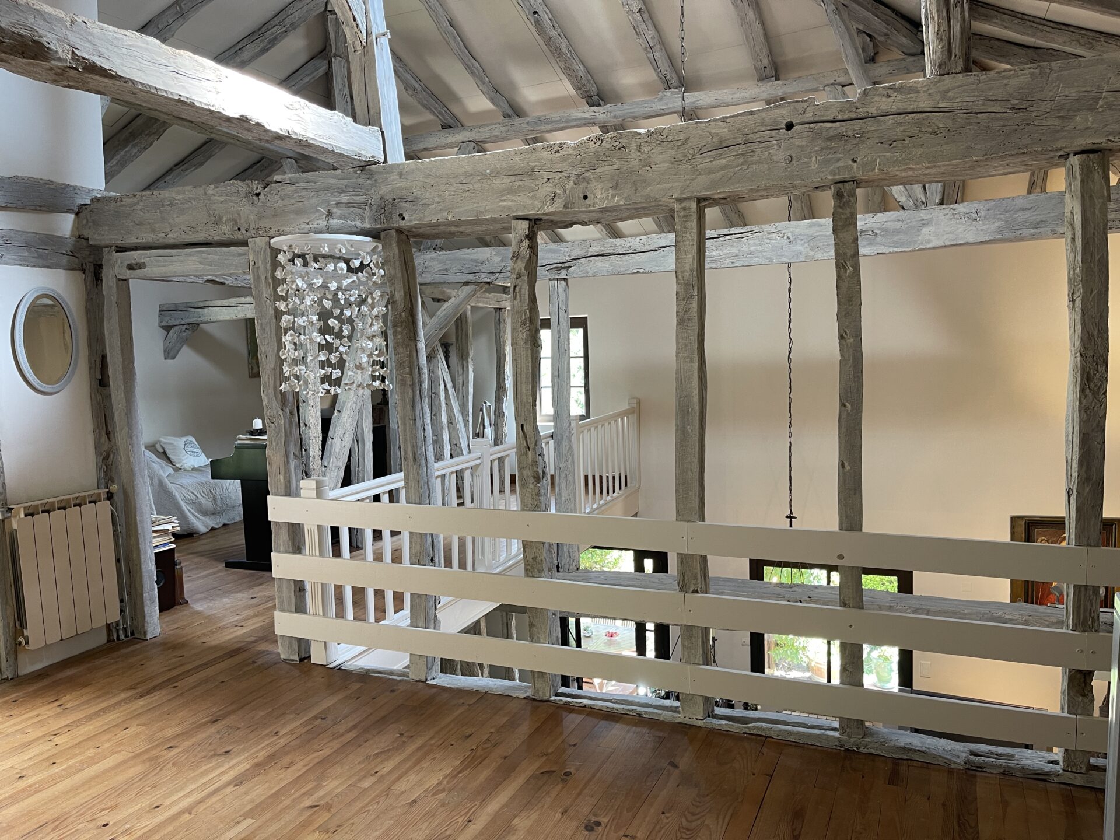
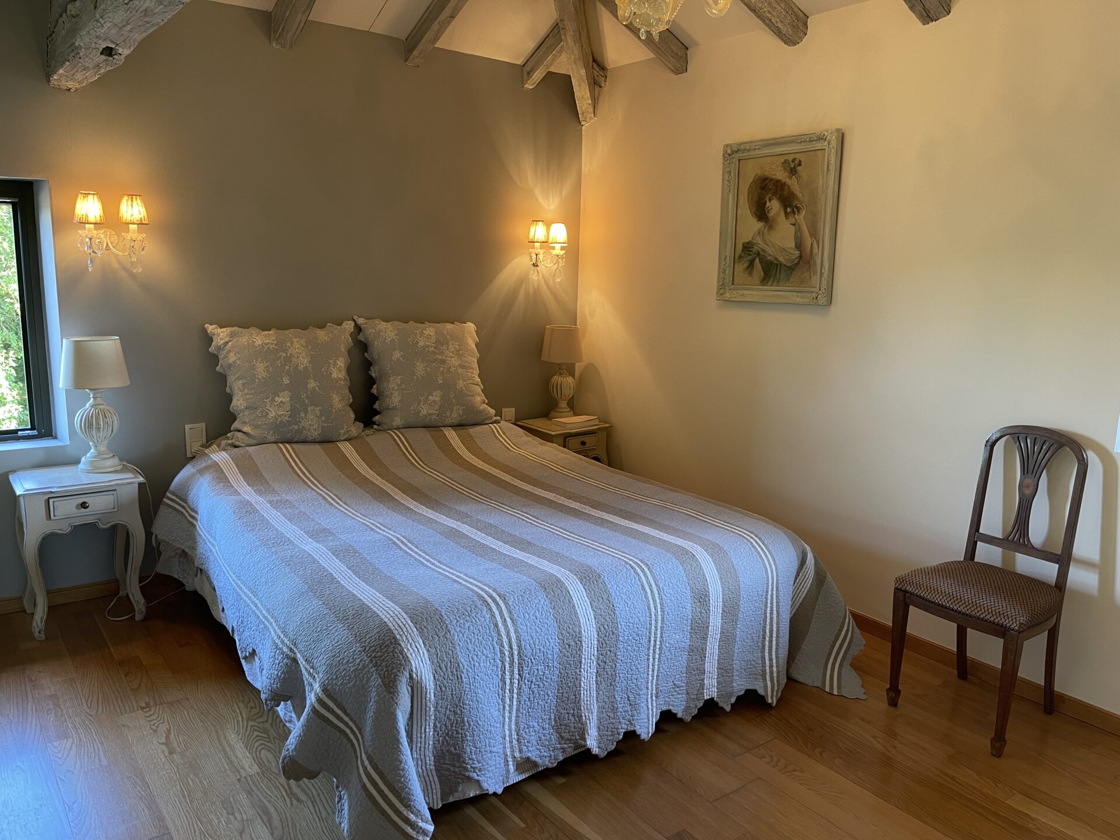
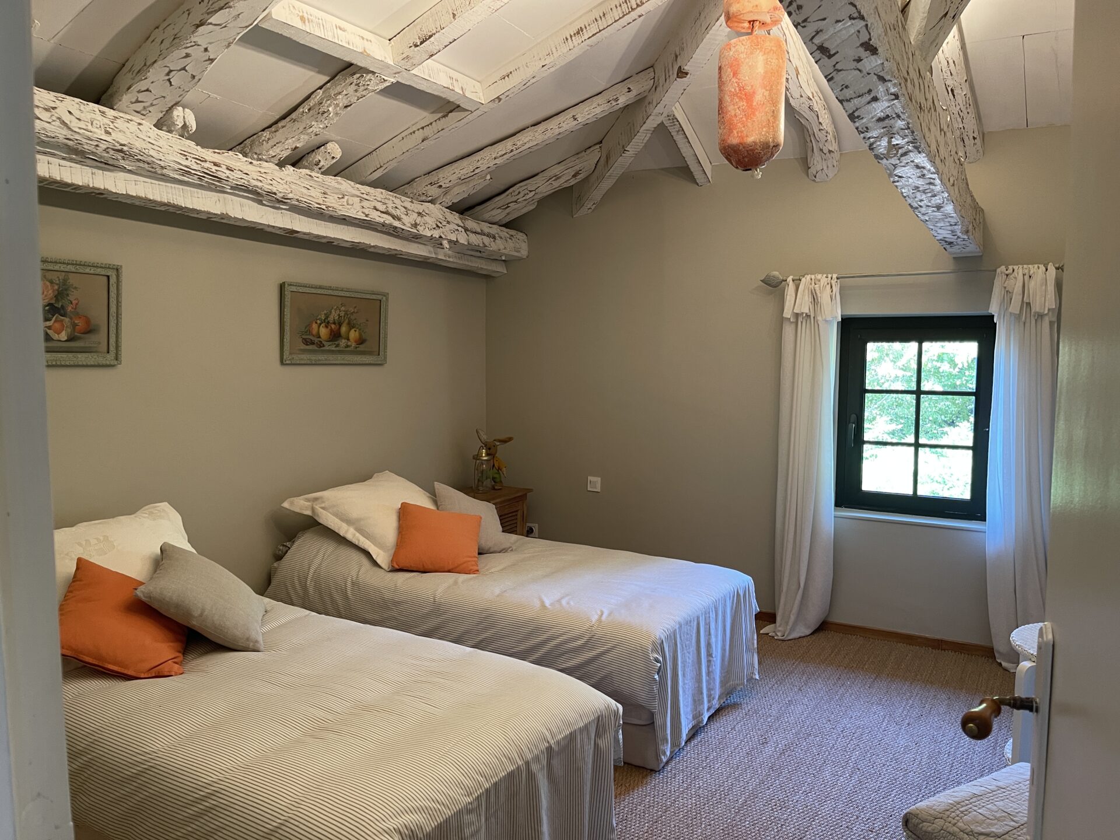
The Studio/ Guest House
The property benefits from a recently designed guest studio adjacent to the property but with independent access. This has a kitchen and bedroom (with bathroom) is ideal for guests, or possibly to let out.
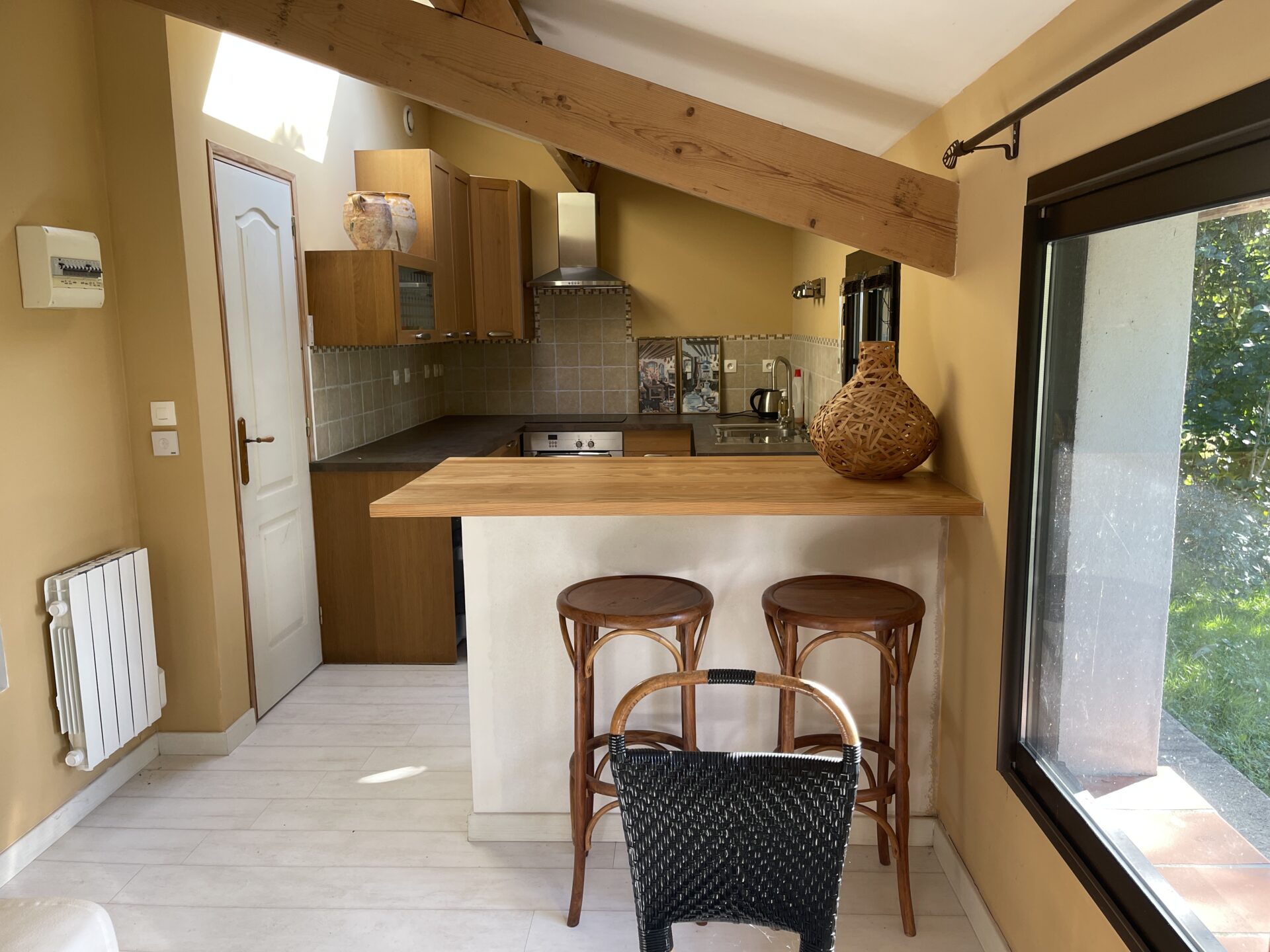
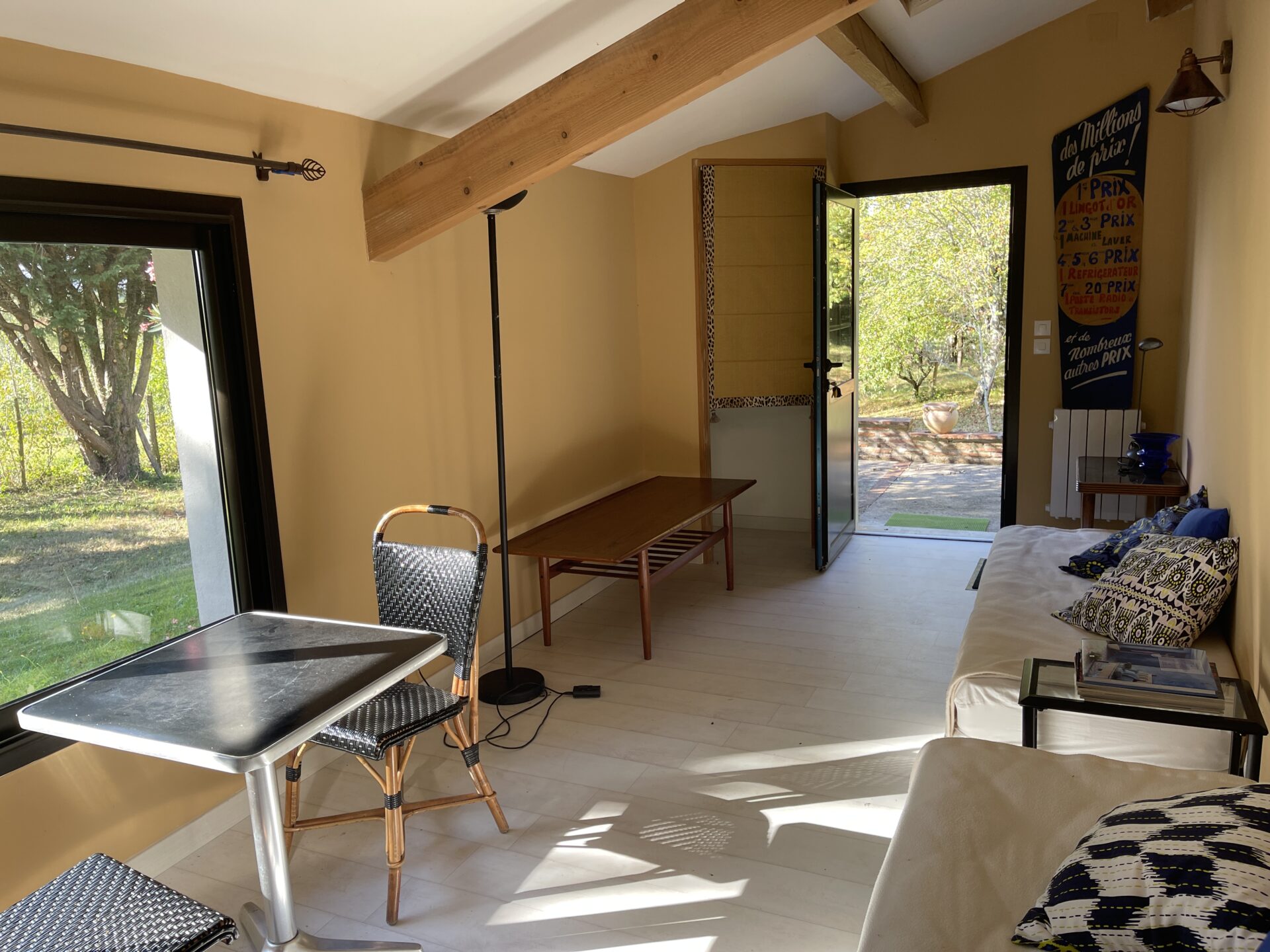
What we love about the property
This is decorated with immense good taste and style and typical of the type of “Country Living” home one finds in magazine. It offers a practical amount of space, but internally and externally, and the gardens and pool area are a delight. The floors, and walls, the beams and the choice of fixtures and fittings all suit the property perfectly.
The property has a good energy, one conducive to relaxation or creativity. Little wonder that the current owner has created an artist’s atelier in the rear kitchen area.
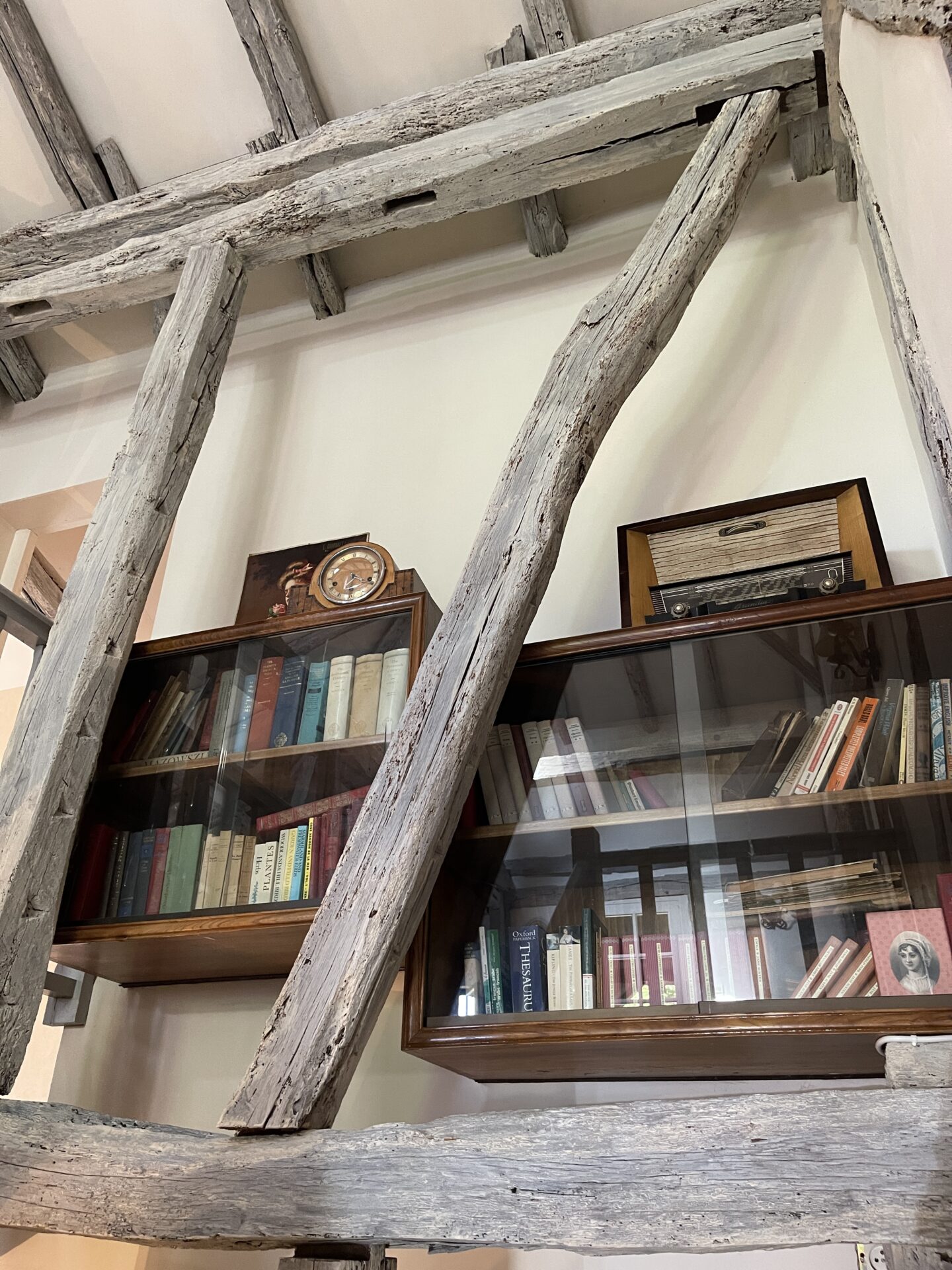
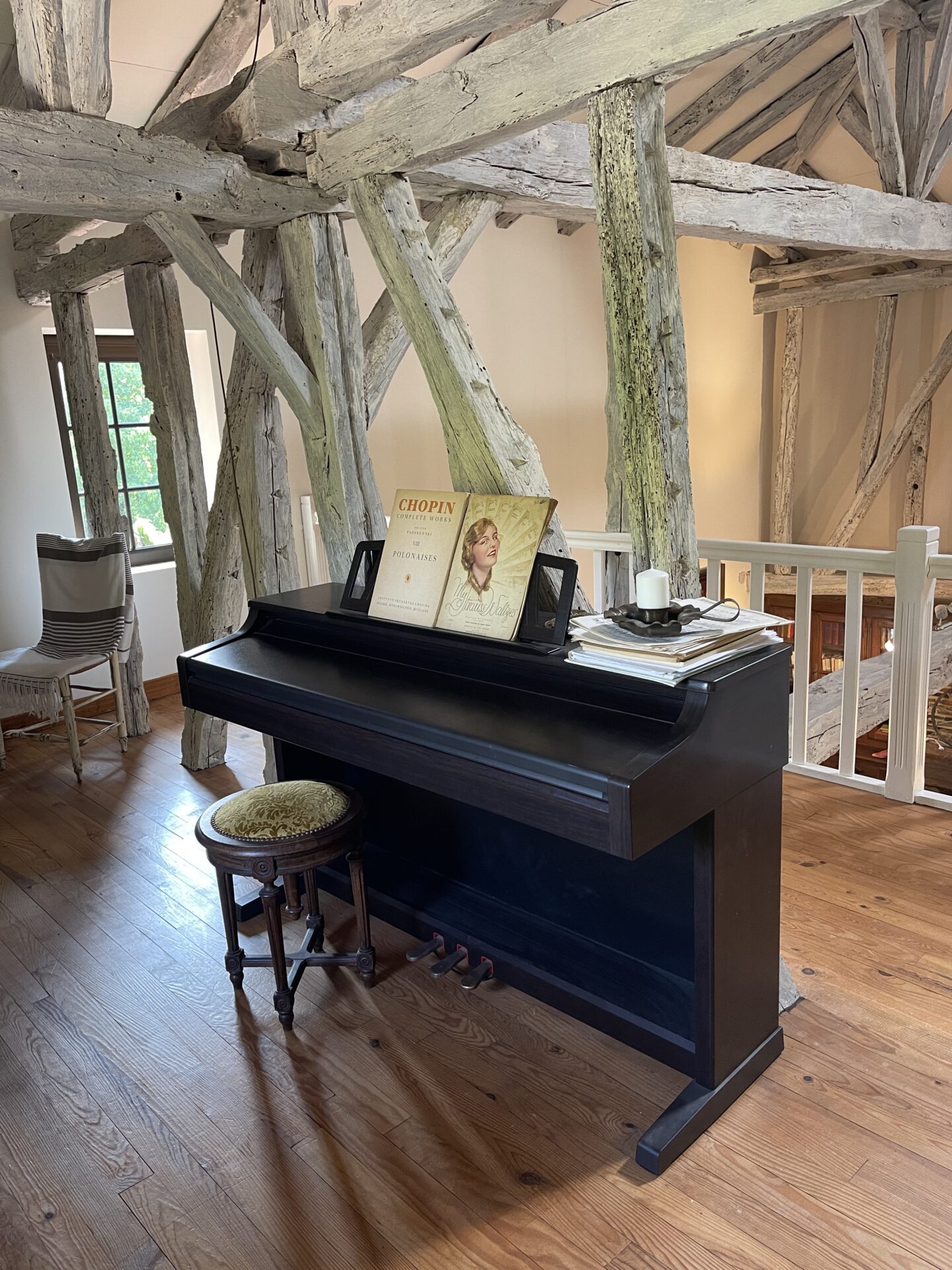
Who might like to make a home here?
The property lends itself equally well to a family in search of a main place of residence, or a second home.
With five bedrooms, a pool, and a large garden, it is a good ‘family’ home, with the two outdoor terraces, and the large reception room encouraging entertainment!
What might I be tempted to do if the property were mine?
The rear kitchen area could be developed. It is currently a storage area, and an atelier, but is a lovely big space with a door to the garden. I might try to make more of this section of the property.
More images…
Click images to enlarge
Measurements
OUTSIDE
Pool with free standing shower
Pool house/bbq area with bar and sink
Pool house / locale piscine and storage building
45,35
Covered garage :40,54
Covered pavement 22.6
Covered ground floor terrace, south facing, 24,87
Covered first floor terrace 6,6
MAIN HOUSE
GROUND FLOOR
Salon, terracotta tiled, exposed beams, insert in fireplace, south and east facing
41,52m2
Main hallway, wood staircase, exposed beams and terracotta tiled, east facing
23,14m2
Traversant Hallway, with sink and fitted cupboards, north facing
5,43m2
WC, facing north
1,12m2
Storage room, tiled
12,38m2
Utility room, tiled, sink and kitchen units, north facing
9,59m2
Back kitchen/scullery, with sink and facing north
12,02m2
Fitted Kitchen, terracotta tiled floor, exposed beams, east facing
16,23m2
Back hall/foyer, vellux, terracotta tiled, exposed beams = 15m2
Locale chaudière / boiler room, aspirateur centrale
21,27m2
Cave/ cellar
15,05m2
Summer salon, with bar, French windows, south facing
30,12m2
Office, south facing, fitted cupboards, tiled
18,12m2
WC
2,77m2
Shower room. Tiled, double sink, shower cubicle, west facing
6,48m2
Bedroom 1, fitted cupboards, sea grass floor, westward facing
16,08m2
Plus 2m2 for cupboards
FIRST FLOOR
Mezzanine (above salon), 18.3m2
Landing 12,2m2
south east aspect, parquet floor and exposed beams
Bedroom 2, parquet, north west, fitted cupboards
14,38m2
WC,tiled
1,37m2
Bathroom, tiled, north facing
8,97m2
Bedroom 3, north facing, sea grass, exposed beams,
14,22m2
Bedroom 4, north facing, sea grass, exposed beams, fitted cupboards, vieux
18,55m2
Bedroom 5, sea grass, facing south, fitted cupboards
13,40m2
Hall, tiled
2,46m2
Shower room, velum, tiled, shower cabinet, sink
5.59m2
Contemporary guest studio
Studio with L-shaped fitted kitchen, vellux, wooden floors
24,93m2
Shower room, tiled with wc, sink, shower cubicle, heated towel rail
3m2
DPE virgin

