Beautiful Property. Isolated Positionnear Condom
Pool, Views in calm location
If your vision of the French countryside is one of long winding country lanes, hedgerows and woodland, with a tapestry of local vineyards with wine-tasting at the local Château meeted out before meandering home (down a tree-lined pathway which seems to place an entire country between you and the bustle of the outside world) then this property could be the essence of your dreams!
All measurements are approximate
- Condom
- Gondrin
There is nothing and no-one to disturb the silence. Wander down to the newly designed pool, dressed as nature intended if the desire should so take you, party til your heart’s content, the only sound to carry on the warm Gascon air is that of birdsong and the distant rumble of the farmer’s tractor combing the distant field.
This is Bliss. Not a place to forget your baguette or bottle of Côtes de Gascogne without having to retrace the woodland pathway back to the local village albeit only a short drive away). Once home however, the tranquil location of this property will offer the chance of an escape from the world few others ever could.
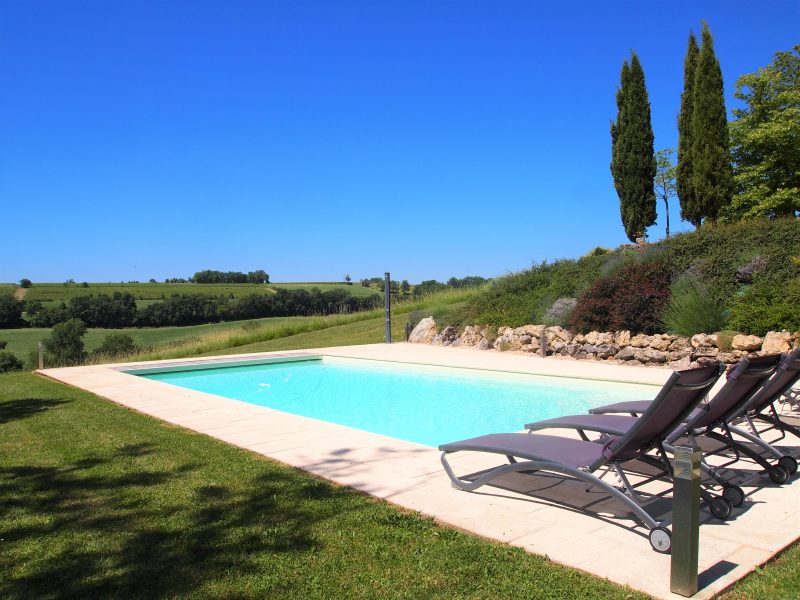
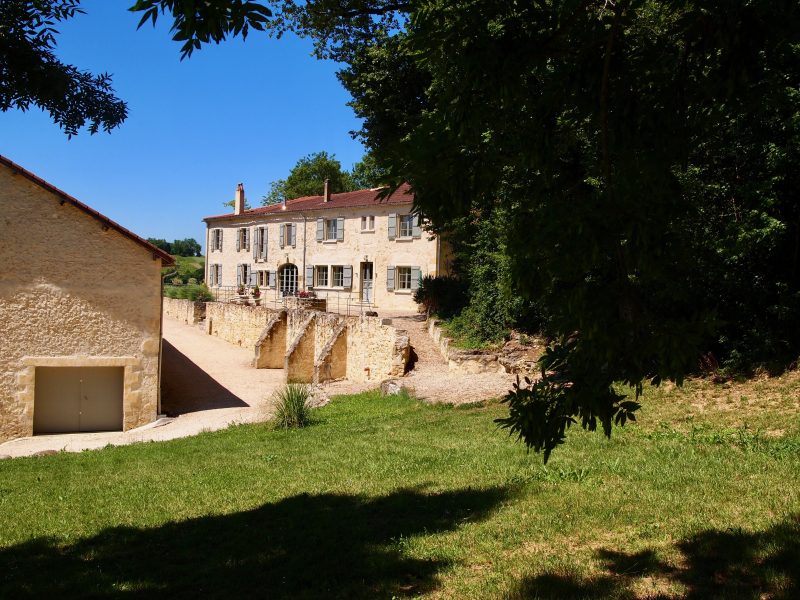
Through their own admission, the current owners are laugh over their obsession with detail and perfection. Monsieur et Madame wanted a French country home to reflect the beauty of the local architecture, but having lived a life of travel and having grown accustomed to the comforts of five-star accommodation, there was never any question that there French home would offer anything less than the utmost comfort.
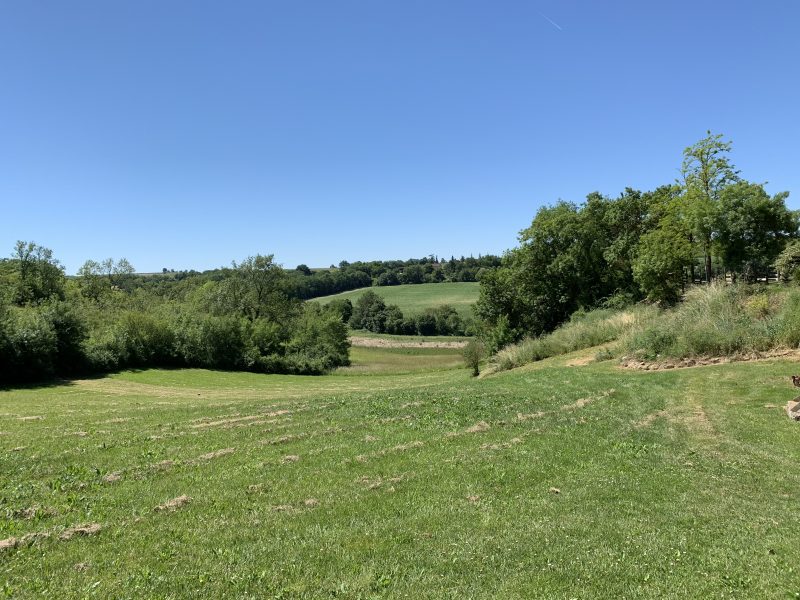
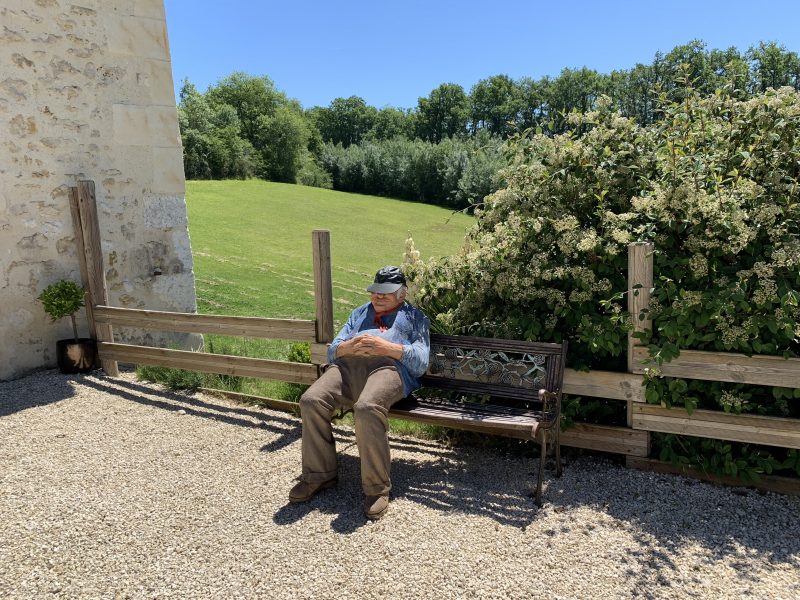
This would be a French home for a princess – and the work would be carried out by a team of expert local builders under the careful surveillance of the owners, to transform a vast and rural country house into nothing less than a palace.
With perfection and comfort in mind, the house was stripped back to the naked bones of the beautiful and impressive stone building it is.
It was rebuilt and re-designed, in keeping with the authenticity one would demand of a French county home.
New underfloor heating was laid beneath the harmonious white stone floors, the heating system was entirely re-visited (an efficient and ecological wood-pellet system with a silo tucked away in the barn), new electrics, a fabulous designer kitchen, and new plumbing, and bathrooms installed throughout.
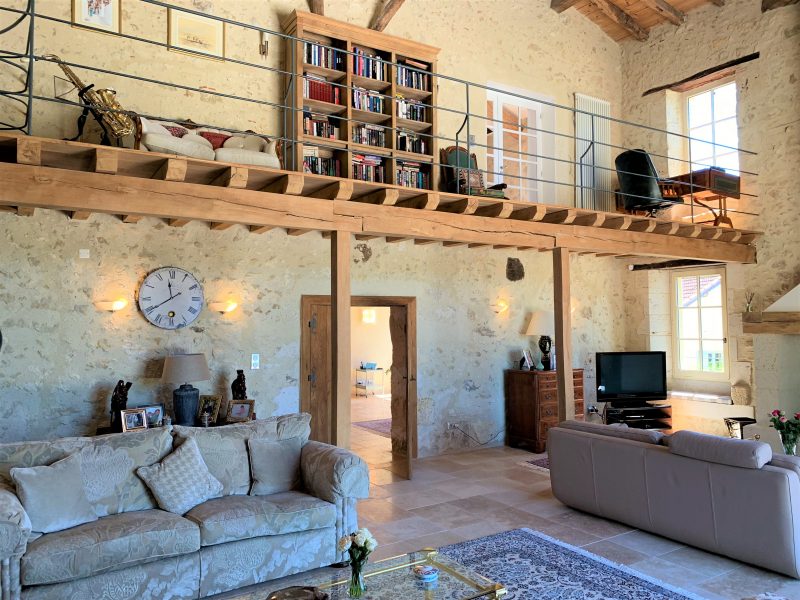
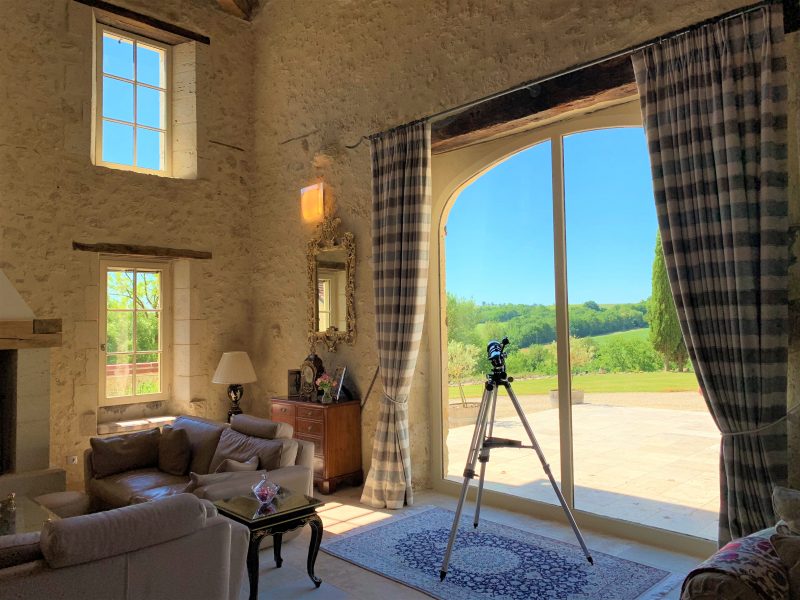
The terraces and gardens were re-designed and the stone walls around the property’s garden rebuilt. The pool was placed in an ideal and sheltered position benefiting from far reaching views across woodland and fields.
The result is an astonishing amount of work and a home which offers comfort, simplicity and plain good taste in equal measure. Having travelled and stayed in hotels all their lives, it is as if the owners poured every ounce of pent-up energy into this home. Beyond anything this has been an affair of the heart. A love affair with France and with this location and this old stone farmhouse.
We enter the property into a grand and spacious kitchen, with a sweeping granite worksurface which curves its way across the room, dividing the work and entertaining space. The floors are white stone, matching the exposed stone walls. The kitchen is as spotless as the day it was installed and as well as the breakfast bar, an old pine table enjoys the views to the front of the property beside two feature windows. The rear wall has an arched alcove where there was once the old bread-oven.
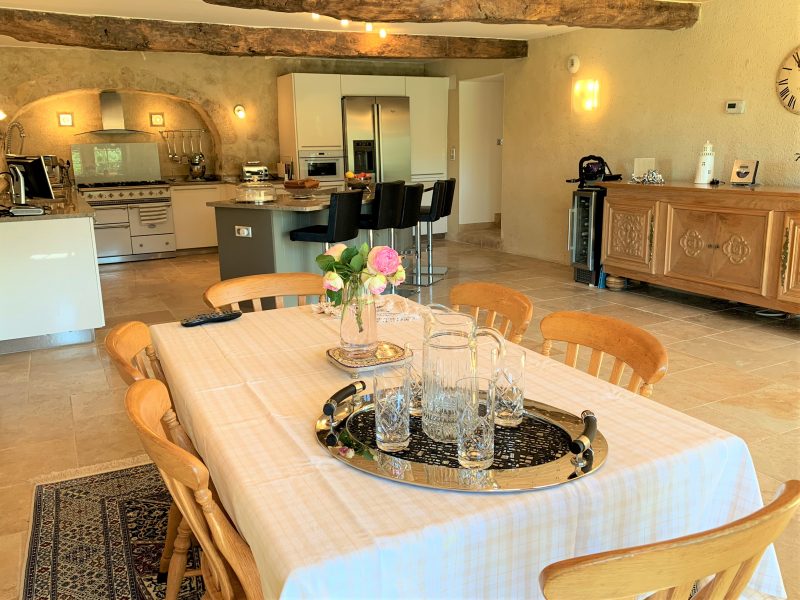
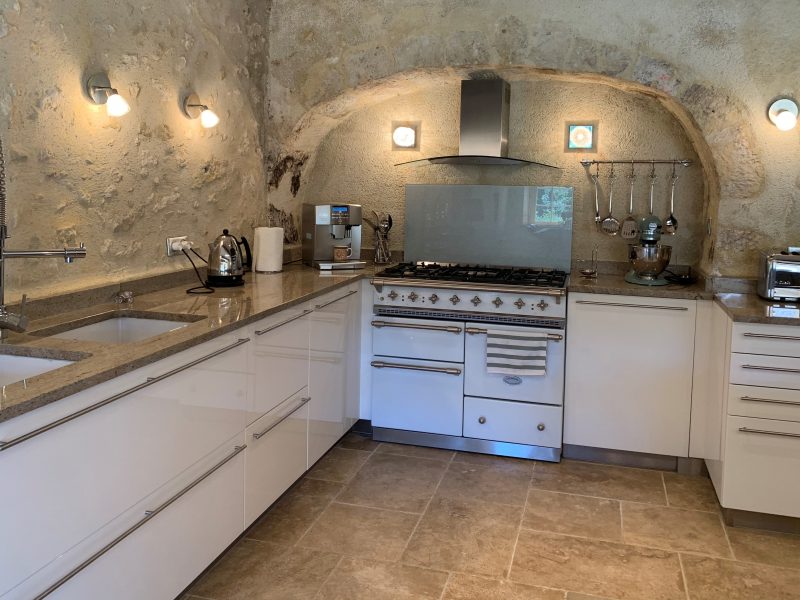
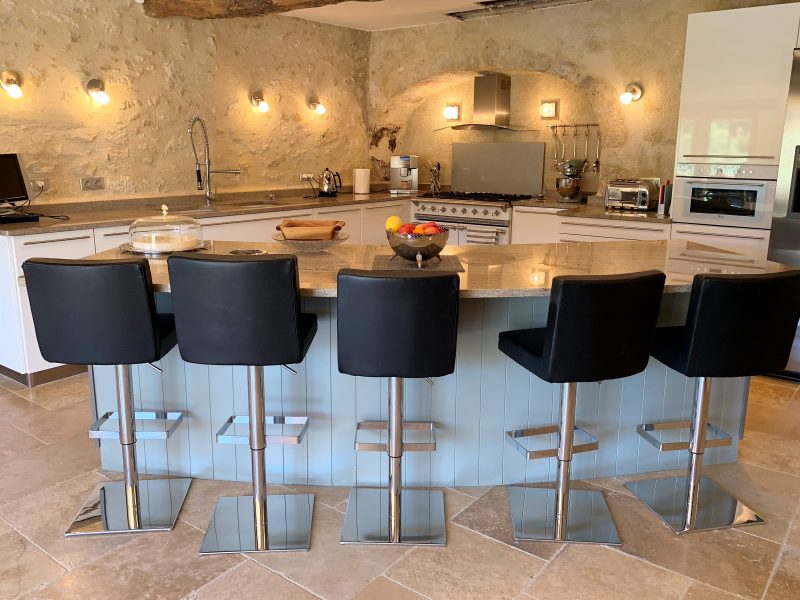
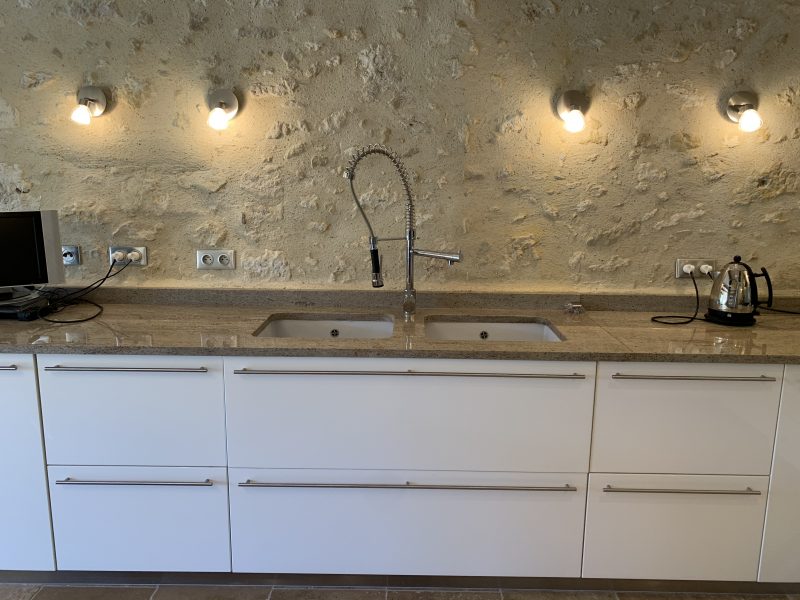
The watchword with this property is light. Light floods the kitchen and the main reception room, where the expansive barn door has been glassed in to provide a picture-frame to the gardens, the terrace and the countryside beyond. Light fills the house from top to bottom.
The main reception room, the size of an entire barn (in England we would slot an entire house in here) has a fantastic timber roof which arches high above, and to make full use of this impressive head height, a mezzanine library has been installed with a contemporary corkscrew staircase to the first floor used uniquely for this plateau.
The other windows have a cosy feel, with neat window-seats. The central feature of the room is a large stone fireplace where a black wood-burning stove sits.
The room functions well with two separate seating areas, and space for entertaining large groups or a cosier fireside gathering.
An inner hallway leads to a downstairs cloakroom with a WC and washbasin, and to a second reception-room, used partly as a study, partly as a television room, also with a stone floor and views to the front, heated by radiators.
From here a second hallway leads to the official main entrance to the property, used as an alternative to the kitchen entrance. Here there is a downstairs cloakroom/WC partitioned off from an old kitchen which has been converted into a glistening laundry-room with a seperate space for the hot water tank.
There are two sets of stairs to the first floor. The first, just off the kitchen is in stone. The second is a wooden staircase.
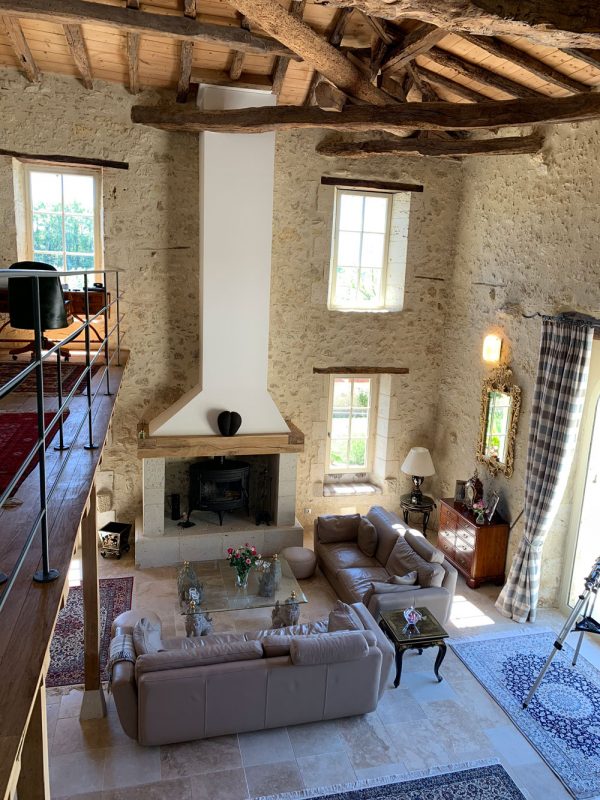
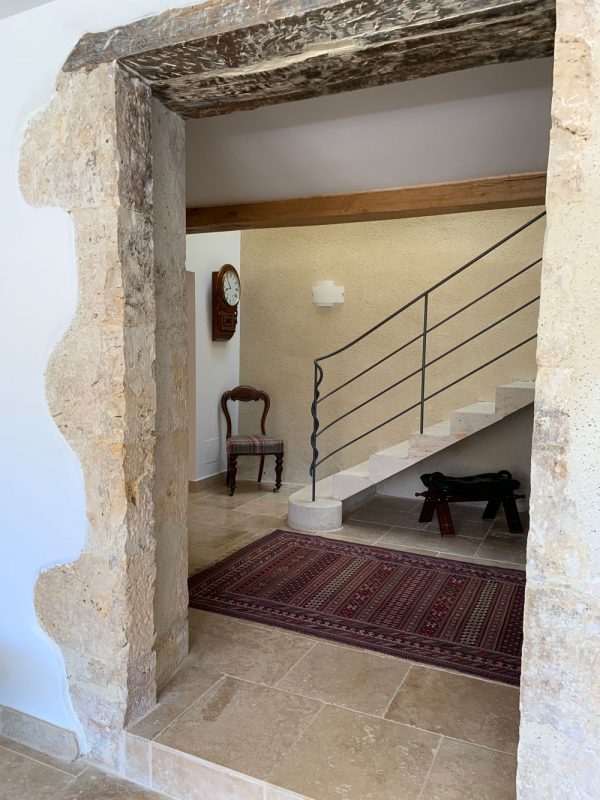
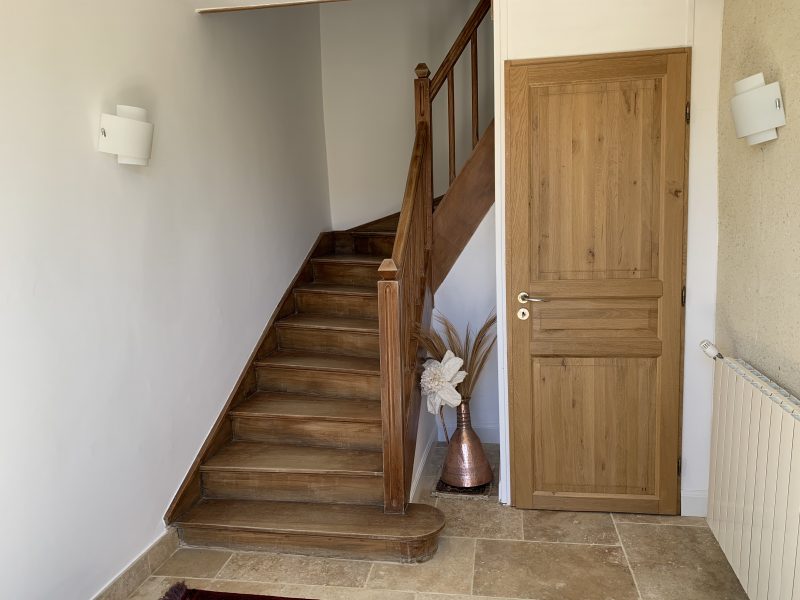
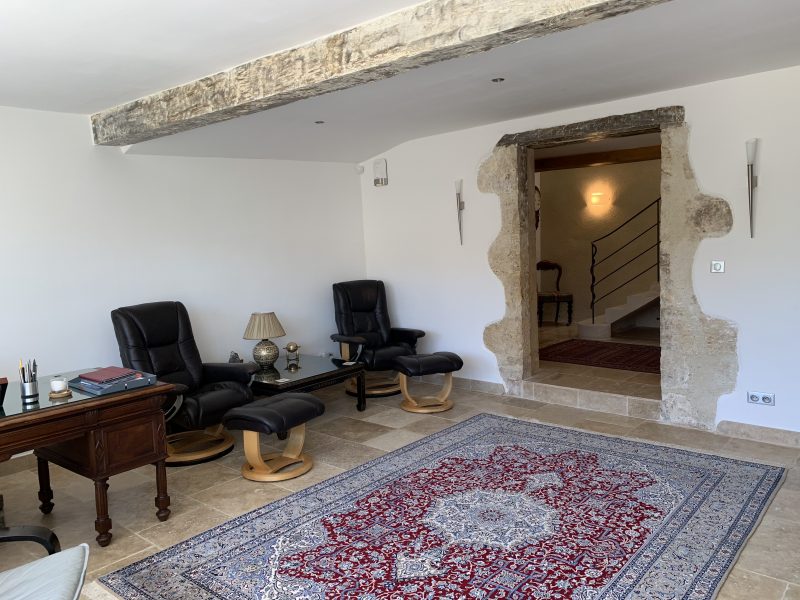
These two separate staircases facilitate a division of the first floor, maximising privacy to the master bedroom, accessible via the original stone staircase.
Let us begin with the master bedroom.
This room has been designed in a separate wing of the house, with its own private hallway and staircase from the ground-floor.
Situated at the end of the hallway, we enter the room (surprisingly- but this works really well) via a bathroom and shower room (with a WC) of extraordinarily generous proportions. This room is divided from the main bedroom by a double-sided dressing room with glass doors, which serves a mirrored division between the bathroom and bedroom.
The master bedroom is fitted with a wood-burning stove which has never been used! (« The house is too warm to need it! ») and overlooks the front gardens with a glass door to the mezzanine and library, enabling access to this bedroom from the main reception-room.
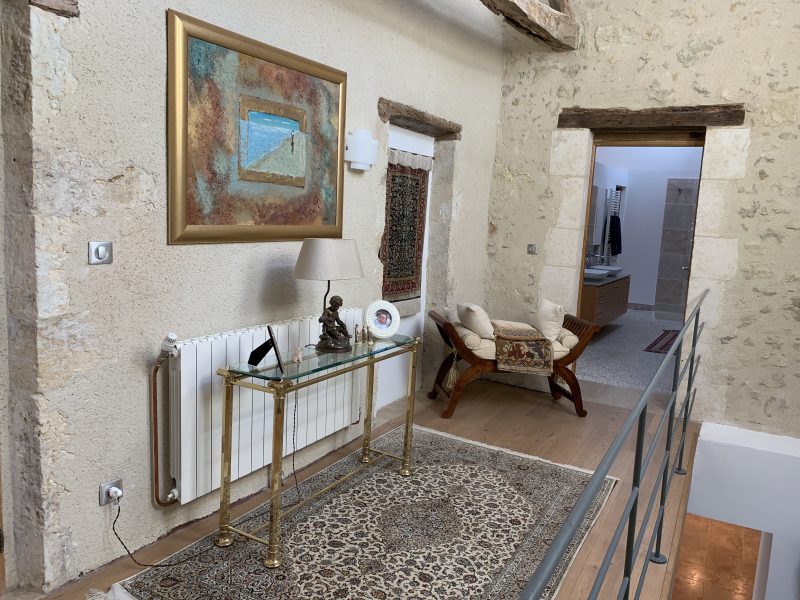
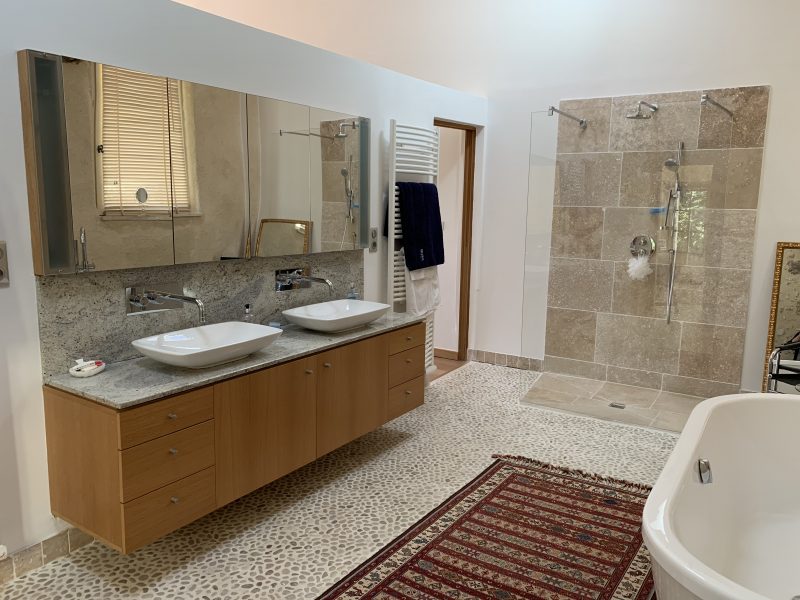
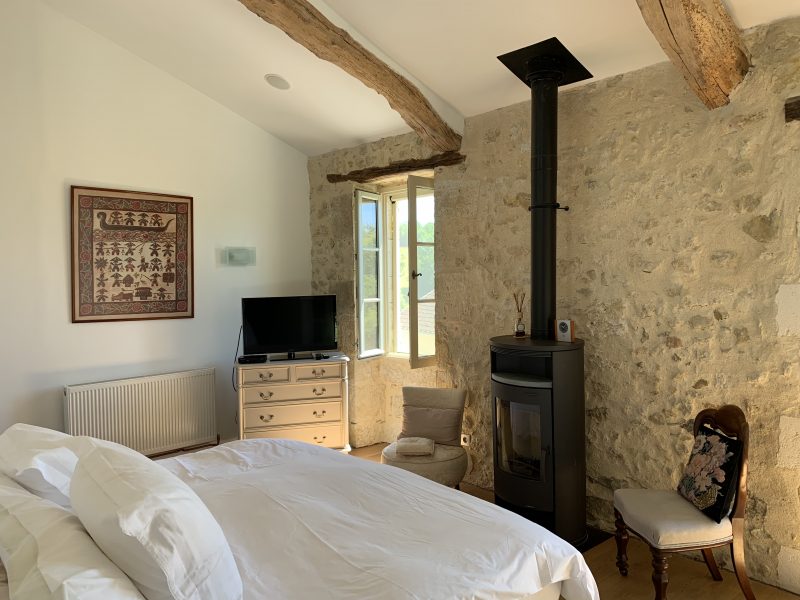
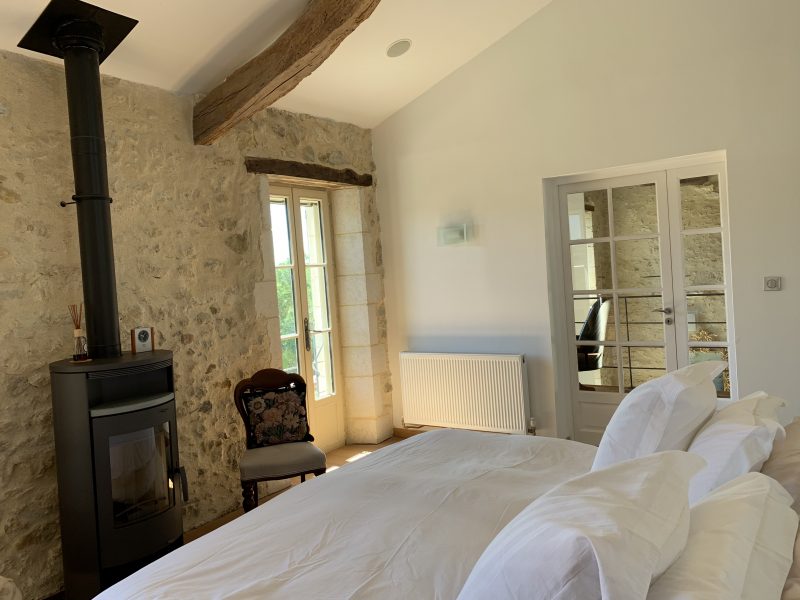
The second bedroom is also a double room with its own bathroom (tub, sink and WC) and a walk-in dressing room.
The third bedroom, also a double, has access to a private shower room and WC on the landing; a bathroom reserved entirely for this bedroom.
As such we have three generous double bedrooms all with ensuite shower or bathrooms.
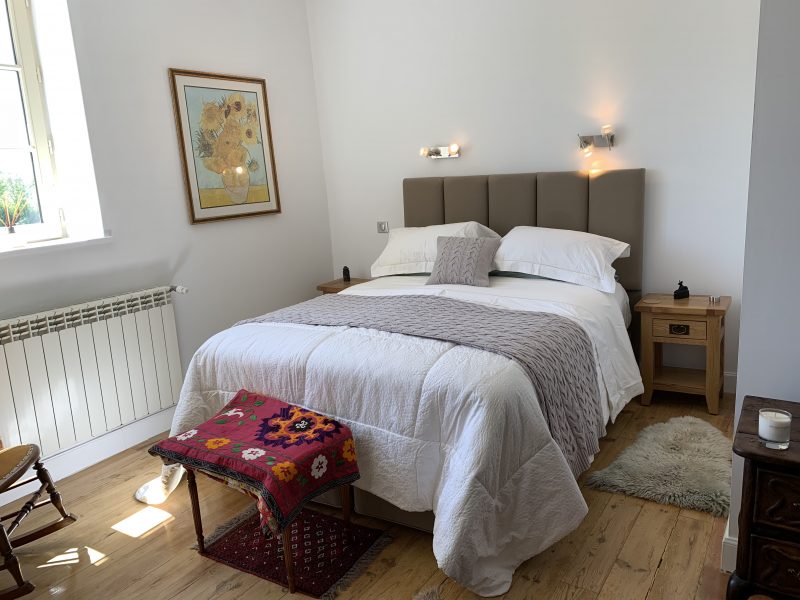
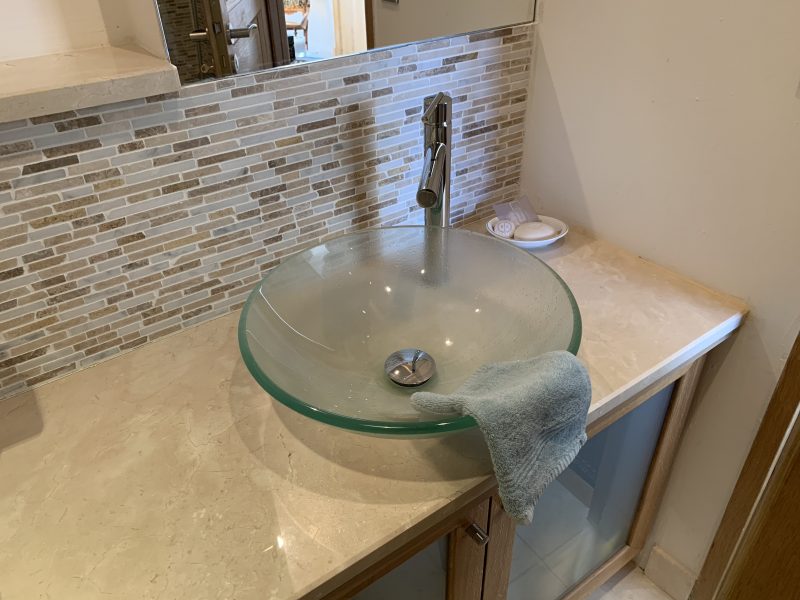
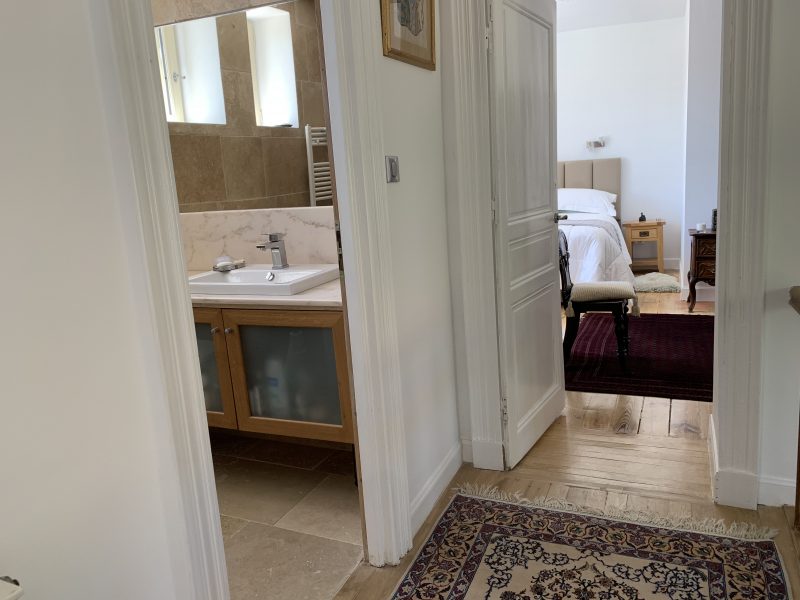
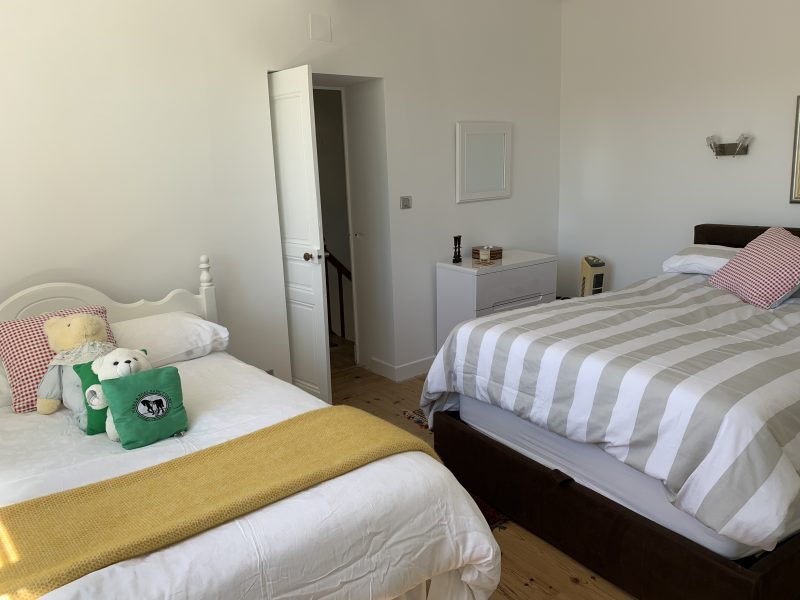
To whom might this property appeal?
This property will appeal to lovers of isolated properties far from the madding crowd, within easy driving distance a village with shops and full amenities.
Lovers of Absolute Perfection – Luxury and Comfort in Abundance.
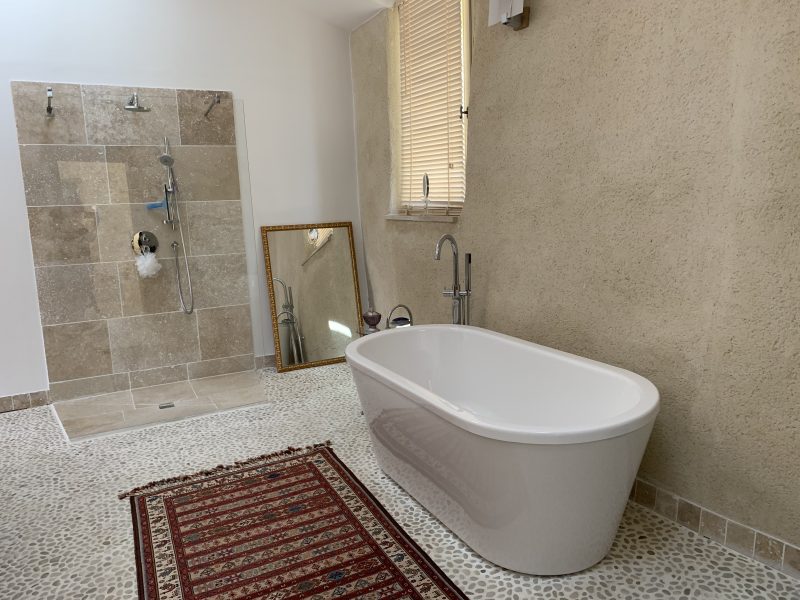
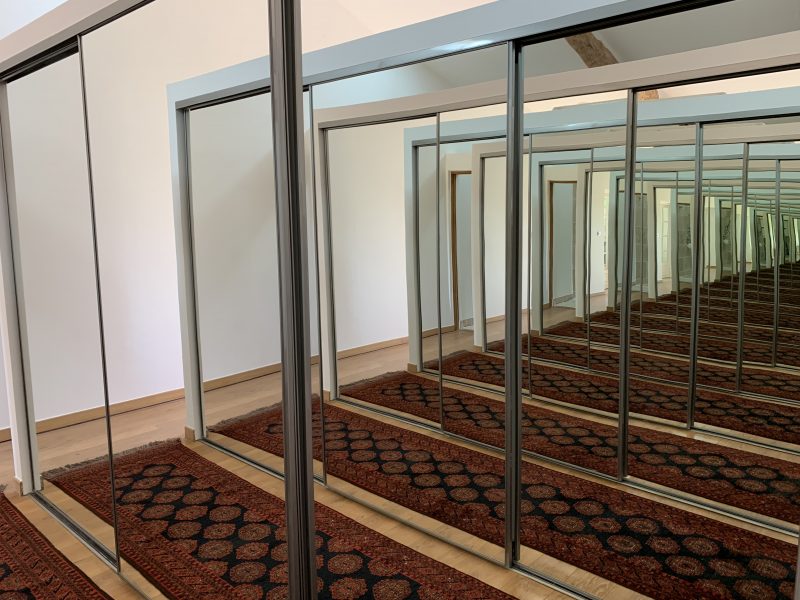
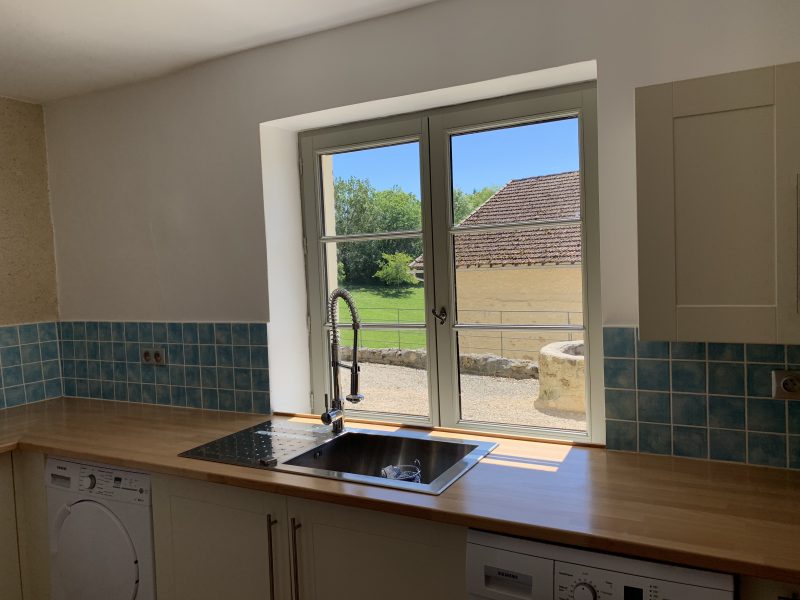
For anyone wishing to have a downstairs bedroom and bathroom it would be possible (given the scope of the kitchen and barns) to requisition the old kitchen (now a second kitchen and laundry room). This room already has water and a separate WC. The hot-water boiler would need to be repositioned.
The outside barn is vast and on two levels, with a garage down below for parking, and enough space on the upper floor (also accessible on garden level) and offers ample space for an entire second home and as many extra guest-rooms as one could wish.
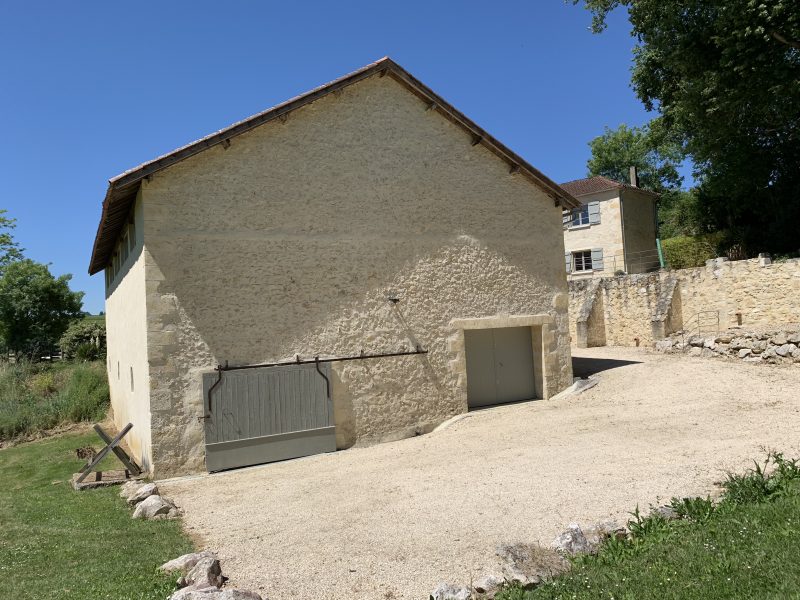
What would I do if this property were mine…
If I felt the desire to rest – nothing. Swim in the lovely pool, cook in the fabulous kitchen, walk my dog in the woods.
If I felt the absolute necessity to continue works to the property, I would apply for change of usage to the top section of the barn. Large enough to house a sizeable theatre I might consider a crazy plan for conversion into a Performing Arts Centre. Failing that, why not use the space to create an extra guest-house.
The choices are endless – the barn on first glance appears big enough to house a light aircraft. Why not use the imagination and the space for a multitude of projects?
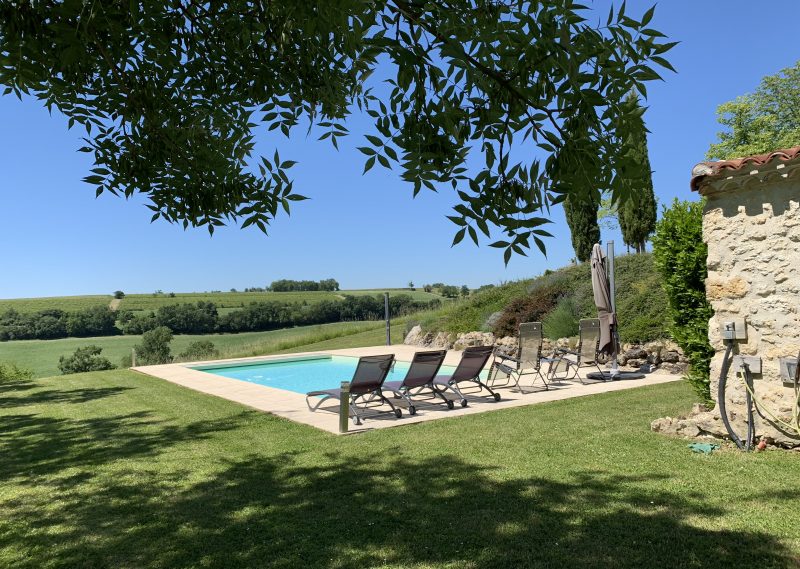
More images…
Click images to enlarge

