2/3 bedroom house in the heart ofLectoure, with patio
Period Property & Contemporary Flair in Medieval Lectoure
No two houses in Lectoure are alike, behind each grand wooden door and stone façade there lies a multitude of surprises and this period property in stone, in one of Lectoure’s oldest quartiers, is no exception.
With its classic façade this property looks like any other until we discover the layout is surprising, having once been two houses joined together some years ago.
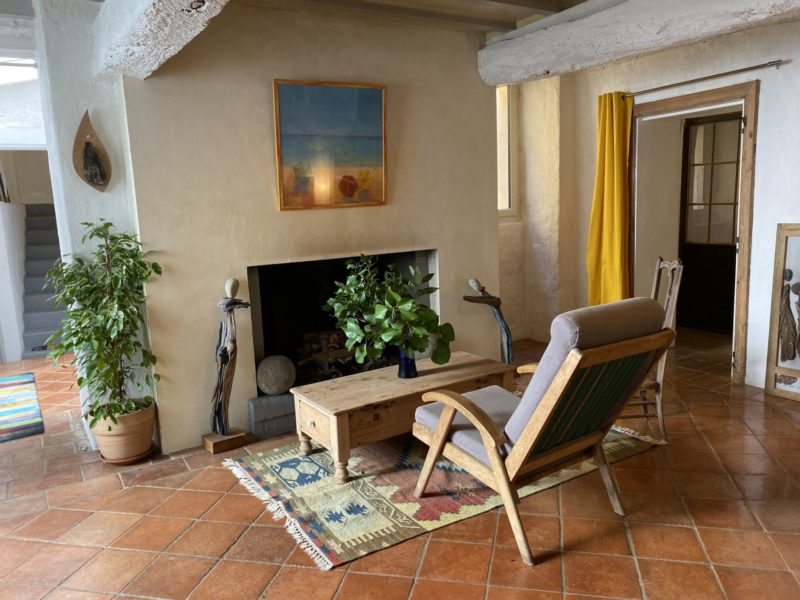
- Lectoure
All measurements are approximate
EPC - Energy Consumption
kWh/m².year
GHG - CO₂ Emissions
kg CO₂/m².year
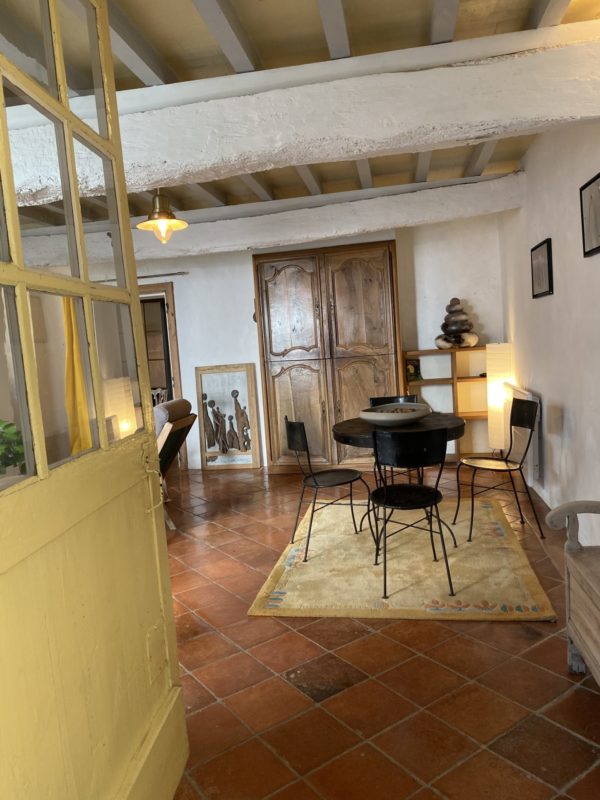
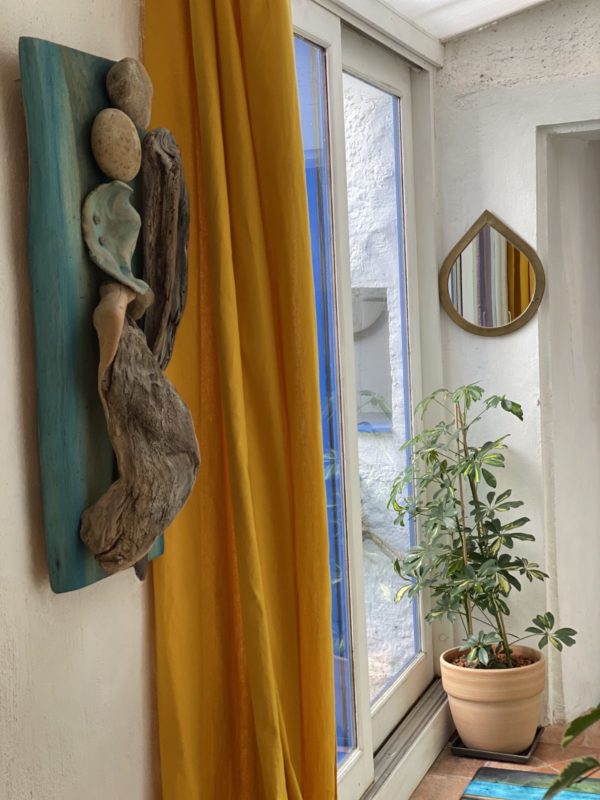
The main door opens onto a downstairs room with a tiled floor which overlooks the street.
This room is separated from the rest of the property by a flight of wooden stairs to the main house above, and a metal door behind which one can easily imagine the family’s private quarters, were this first room to be occupied by a professional such as an osteopath or an artist with a gallery.
Such a setup could work in a a highly touristic town such as Lectoure where we have seen similar such models for boutiques, with an “intimate” internal feel rather than the traditional shop window. (NB: relevant permissions would need to be sought in order to declare this a commercial space).
Currently this room is used as a vestibule to the main house.
Access to the rest of the property is gained via the aforementioned flight of wooden stairs and through the glass and metal door at the top, to the inner sanctum of the house.
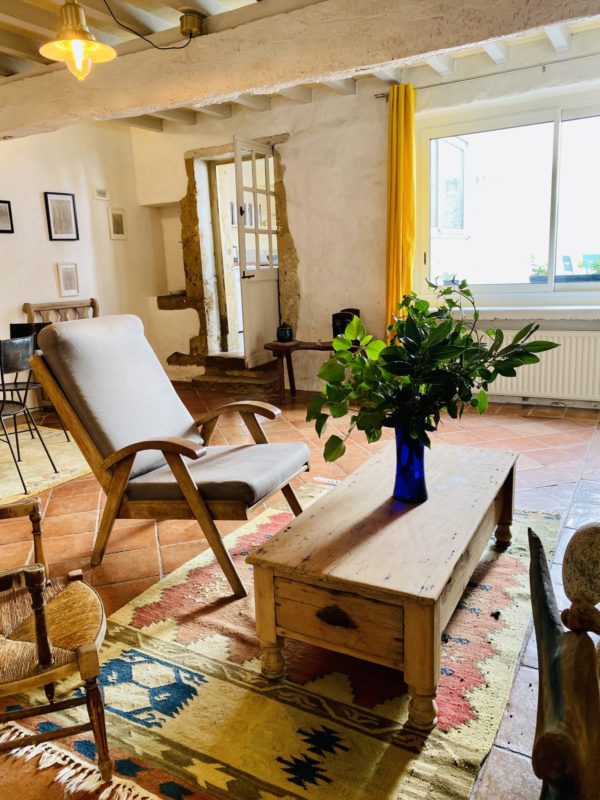
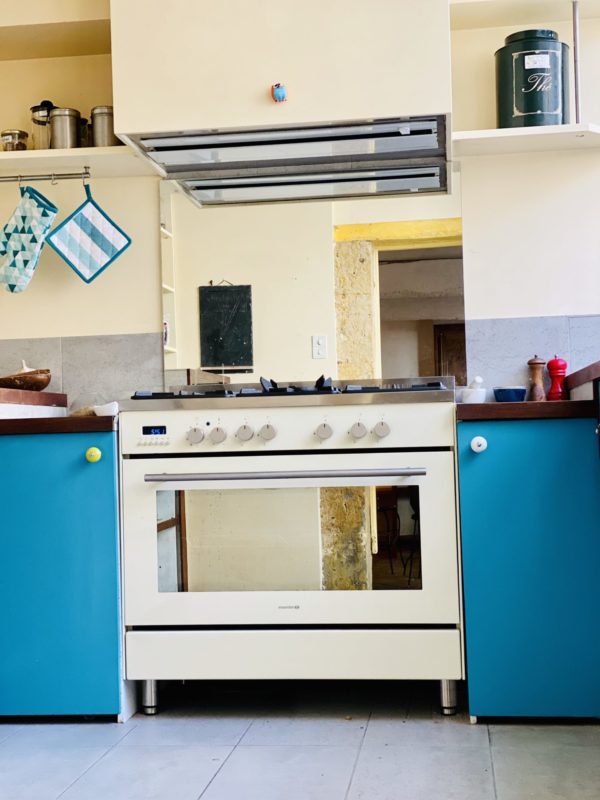
On the other side of the door we find ourselves in a small and snug salon/dining-room with an open fireplace and a window overlooking an internal courtyard which is invisible to anyone other than the occupant of the house.
The walls of the courtyard have been whitewashed and an outdoor dining-room table presides in a startlingly bright suntrap. The white walls lend a bright Hellenistic ambiance to this space.
The salon/dining-room is perfect for evening entertainment and long aperitifs in front of the open fire. The room lends itself to shadows and candlelight with its intimate internalized ambiance.
The kitchen itself is a “cube” with glass walls and windows opening between both the salon/dining-room and the outer courtyard.
Albeit square in shape, this is a “galley-style” kitchen in ambiance. A functional Parisian sized “lab” where there is a place for everything and everything in its place.
There isn’t space for a table, but the door to the dining-room neatly resolves this question.
The section of the property between the entrance hall and the dining-room houses a second flight of wooden stairs leading to the two upstairs bedrooms, both of which are princely in size.
The staircase continues on to the second floor where there is a fantastic room in the attic, with full head height and an original window in the old medieval wattle and daub walls. This top floor room easily lends itself to the creation of a third bedroom – possibly with an en-suite bathroom (providing the water and sewage pipes can be connected).
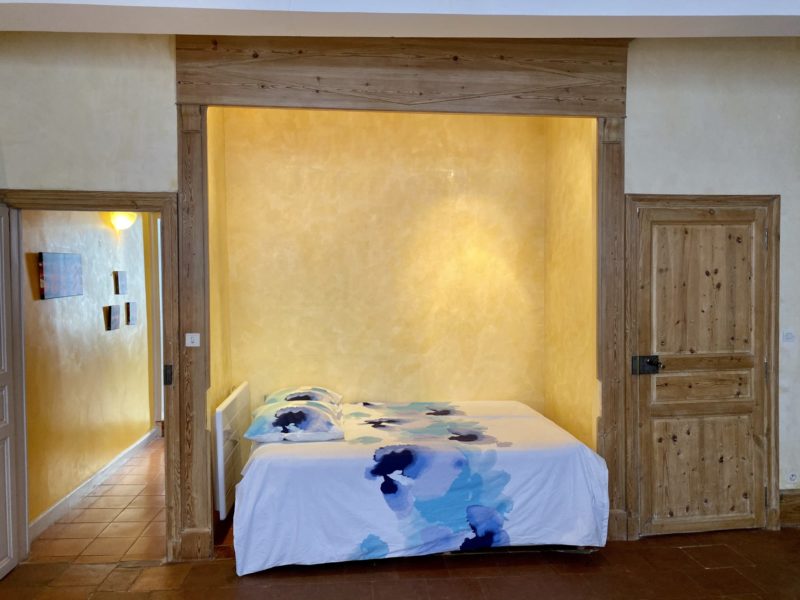
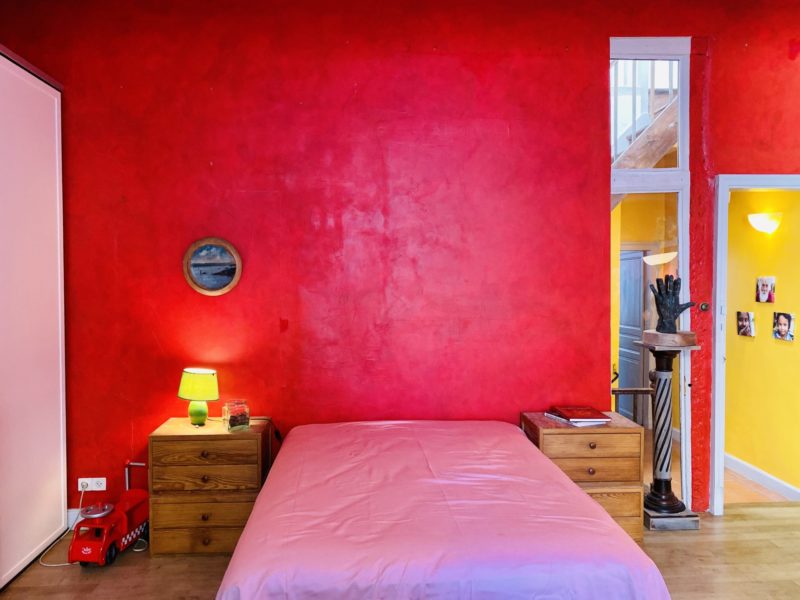
In the first-floor bedroom overlooking the street, a bed occupies an inner recess where there was once a bathtub. Today, a small shower room, with cupboard space for laundry sit in the corner, but it could be interesting to re-instate the bathtub and keep the shower/dressing-room.
The second bedroom is vast in size, with deep red walls and deep cupboards which run the length of one wall. In the far corner of this room there is an en-suite shower-room, with fresh white units, fittings and fixtures.
Our thoughts here at Bliss:
This is Lectoure… and Lectoure never ceases to please. Each one of its properties is fascinating, with hidden surprises in the interior.
This property offers the joy of an open space in the heart of town, in the shadow of the Cathedral. The many shops and restaurants are a short walk away. It is possible to live here and abandon the car. There is the traditional Friday market and everything else one could need from a Gascon village.
This is an ancient property with a modern flair.
The reds and yellows of the upstairs bedroom walls are bright and vibrant. Throughout the property there are flashes of modernism which contrast beautifully with the period home.
Whereas the wooden windows overlooking the main street are typical of the traditional Lectoure town house, the rear of the property has been opened up around the patio.
Things I would consider doing if this property were mine?
The shower room in the upstairs bedroom overlooking the main street is a little dated, with dark blue tiles. I would consider changing this as well as reinstating a contemporary freestanding bathtub in the alcove.
For whom might this property not be suitable?
Although some of this property is on one level, there are several sets of steps and stairs within the building which might discourage anyone with mobility issues.
Access to the main house is via a flight of wooden stairs on arrival (a stair lift could be installed).
The two upstairs bedrooms are accessible via a flight of wooden stairs, as is the attic room at the top.
If you are looking for a one level villa this is not the house for you, unless a stair-lift is installed.
If you dream of thrashing up and down a large pool, this is not the right property either – although it is interesting to note that both the thermal centre with its hot water springs for those old and aching bones, and the public panoramic swimming-pool of Lectoure are just minutes away on foot.
This is a property in the heart of Lectoure, it is not an isolated property. But the street is very quiet and the patio is hidden from view.
More images…
Click images to enlarge

