18th century Presbyterybetween Lectoure and Nérac
with pool and formal garden
This elegant presbytery sits at the end of a small lane with no through traffic, close to the main square of a sleepy village just a short drive from Lectoure, and within easy reach of both Toulouse international airport and the fast train to Paris.
It is something of a surprise on our first visit when following this small rural lane to its end we turn into a grand and formal gravel driveway and discover the unexpected elegance and splendour of this magnificent property tucked away from view.
The presbytery is an impressive building in butter-coloured stone, with two original doorways and a façade which denotes both the grandeur of the building and its interior from the outset.
The tall rounded windows of the first floor are purely 18th century in style, with their coquettish wrought-iron balconies. The ground floor has a double “perron” or stone steps leading up to both main doors.
- Lectoure
All measurements are approximate
EPC - Energy Consumption
kWh/m².year
GHG - CO₂ Emissions
kg CO₂/m².year
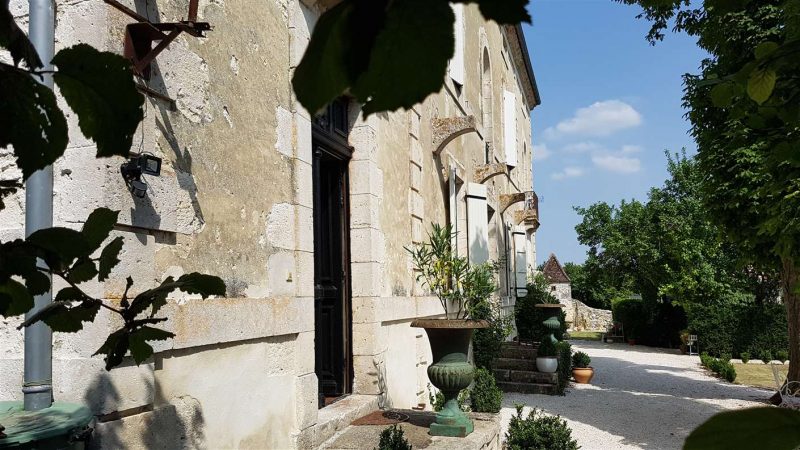
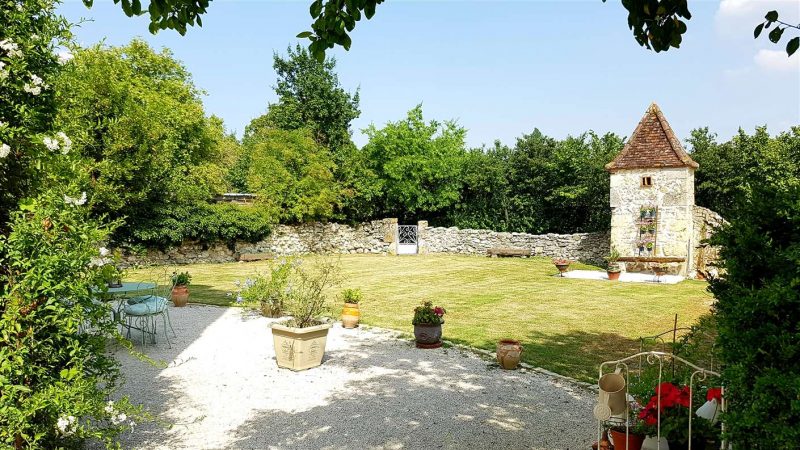
The owner tells us
“The owner tells us that the steps were designed at just the right height to enable the curate to step straight from his carriage to the door – always a useful feature in a region which boasts a plentiful supply of wines and Armagnac!”
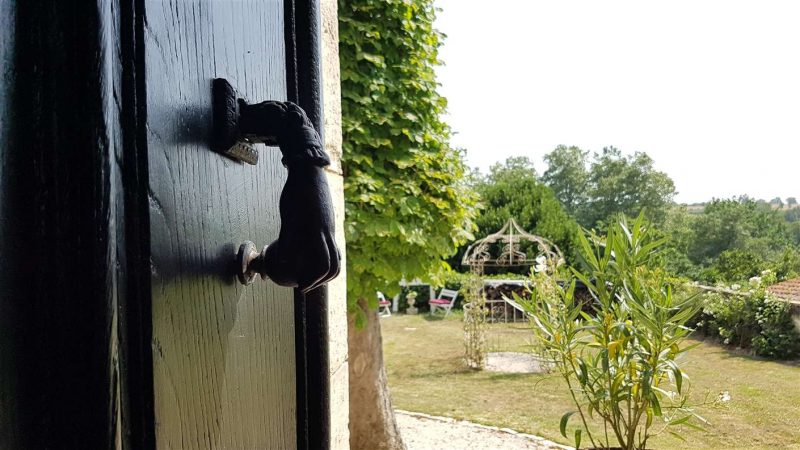
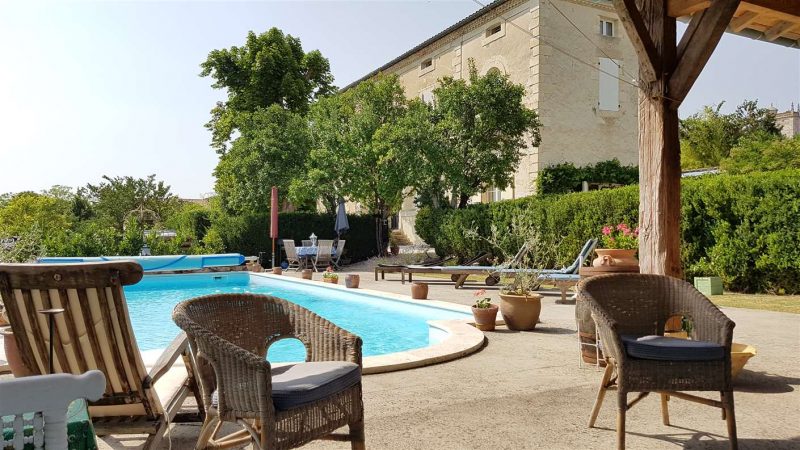
Two horse-chestnuts rise majestically to the front of the property, providing a shady spot for an outdoor table, and add a pleasing note of symmetry to the gardens.
The gardens have been cleverly designed with rows of box-hedging to create separate areas each with their own identity. There is the pool area, with its terrace and covered seating area, the formal gardens with the horse-chestnut trees to the front of the property, a separate area within the southern gardens which could be used as a potager, and the lawns to the east which lead to the pigeonnier.
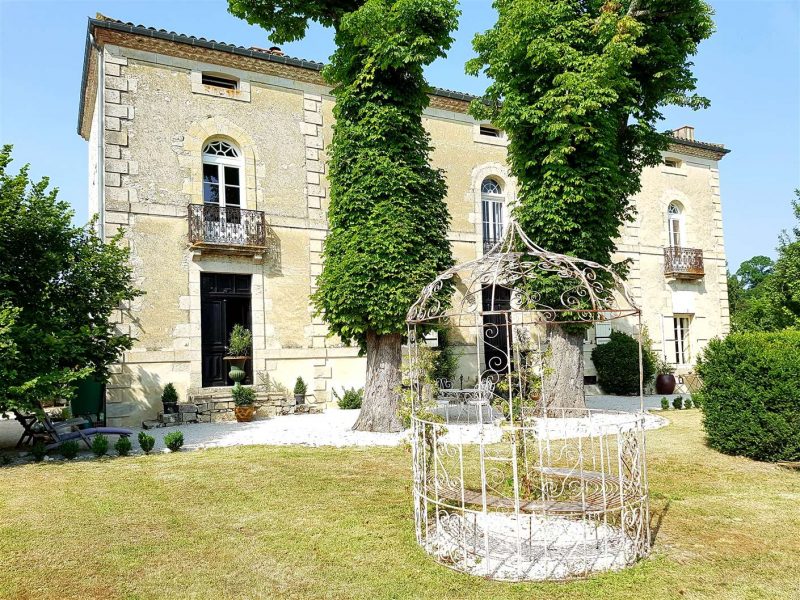
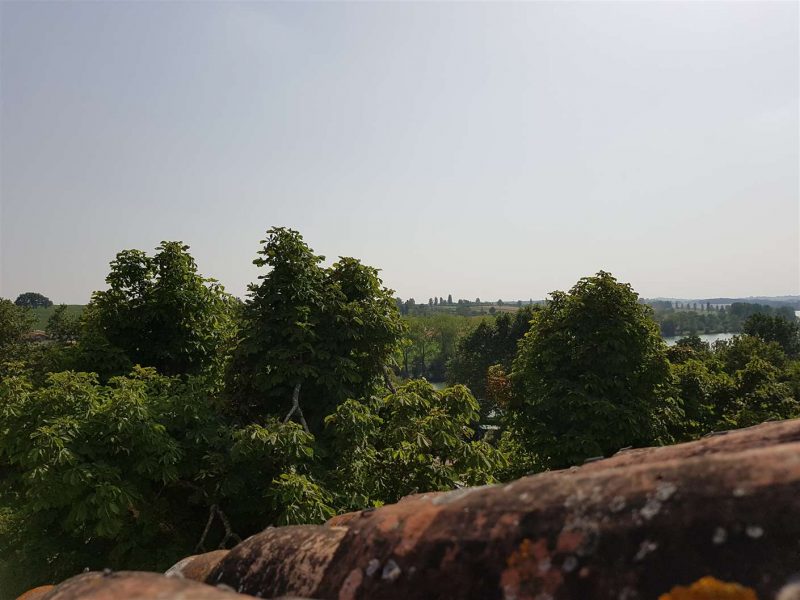
The pigeonnier adds much character to the ensemble, and although currently only used for storage could provide space for an intimate room – just big enough to write or meditate in! Only the nobility was permitted to have a pigeonnier in days gone by and its very presence is an indication that this was a property of some standing, as can be seen by the double row of roof tiles or the cut blocks of stone which were typically used to build homes of the upper classes, as opposed to the small uncut stones with which the local farmhouses were made.
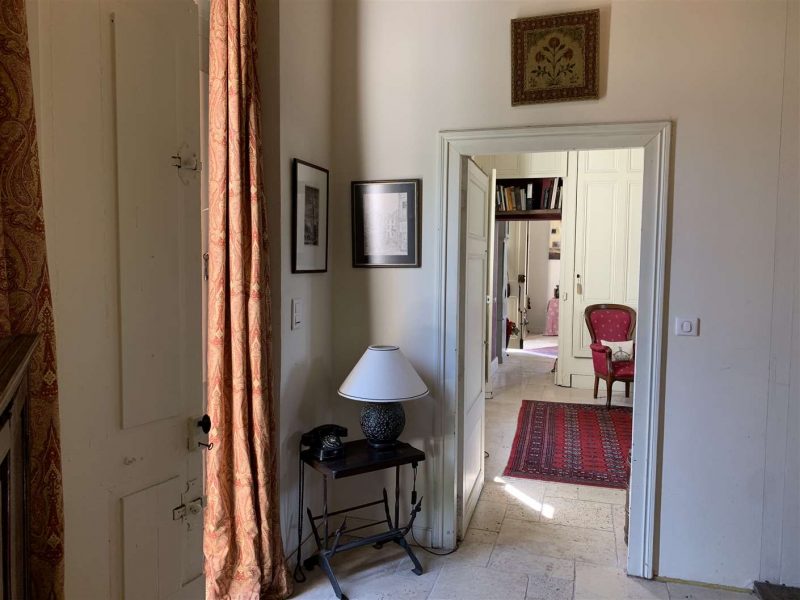
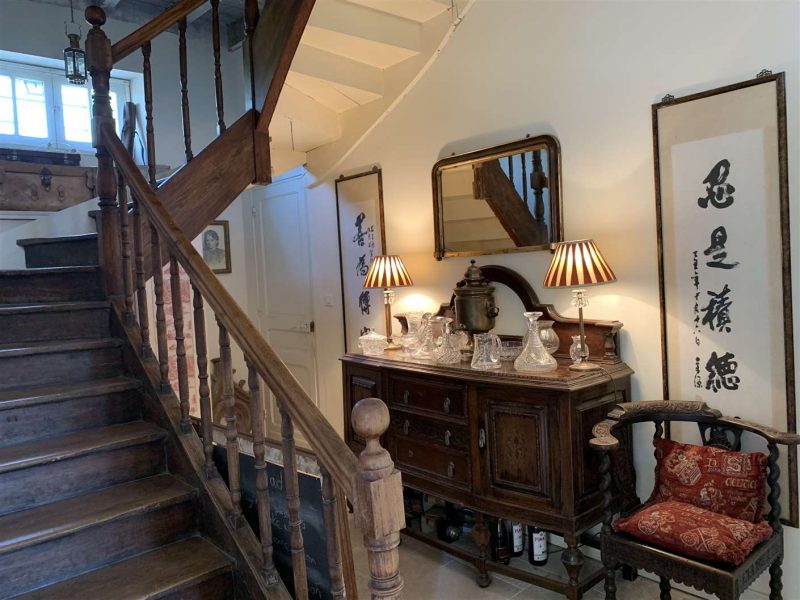
There are two main doors to the property, both painted in an elegant black. We enter the property on our first visit through the first door or “family entrance” and follow in the footsteps of the priest who used the same entrance when stepping out of his carriage.
Today the door opens into a light and sunny room, with windows to the west, which is currently used as a home-office. It is a pleasant room in which to work, with a stone floor, and views through a high window onto the side garden. The current owner enjoys working here, and benefits from a high-speed internet connection necessary when working internationally.
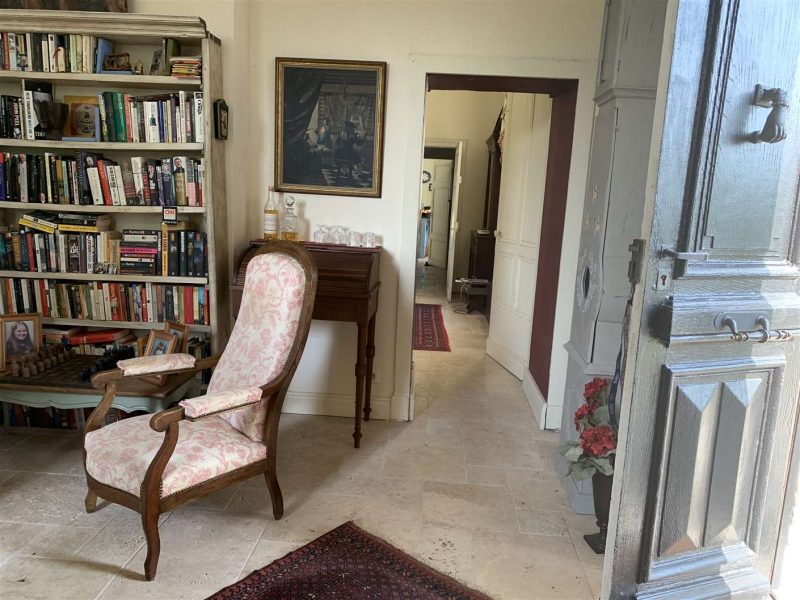
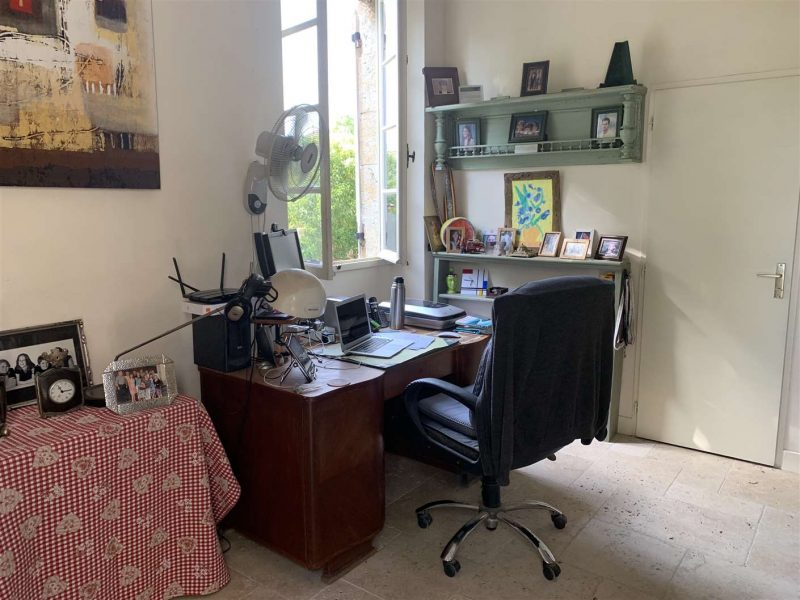
A door to the rear of the room leads to a separate storage area, and contains the washing-machine, dryer and the electric metre.
From the study our eyes are drawn to the salon, the continuity of the white stone floors allowing the two rooms to blend seamlessly.
The salon is an attractive room, with double-aspect windows to the north and south and original panelled doors to both the study and the kitchen.
A fireplace with a stone-surround houses a wood-burning stove, with tall symmetrical cupboards to each side and which also run above the door.
The chimney breast has been decorated with deep red wallpaper, a colour which contrasts beautifully with the stone floors, cupboards and walls.
This is a light and elegant room, large enough to hold three sofas and a sizeable coffee-table. The property contains period features throughout, and here – of particular note – is the lovely detail of the crest on the front of the stone fireplace.
The panelled walls and doors lend a warm ambiance to the room which has a cosy, bookish feel, in what must be a perfect place to relax by the fire.
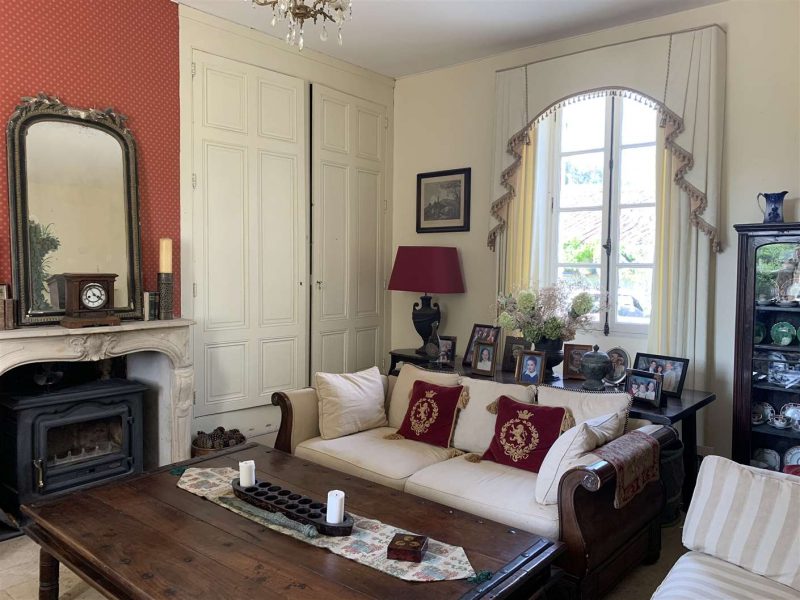
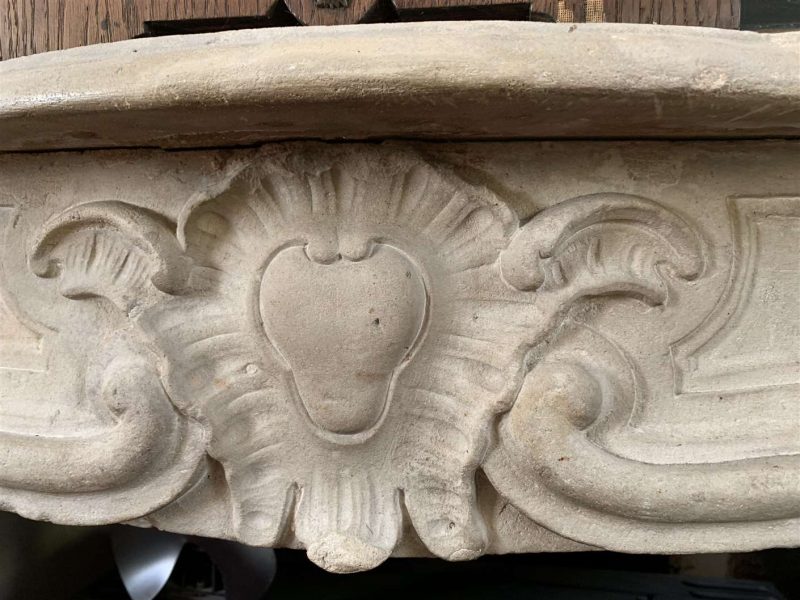
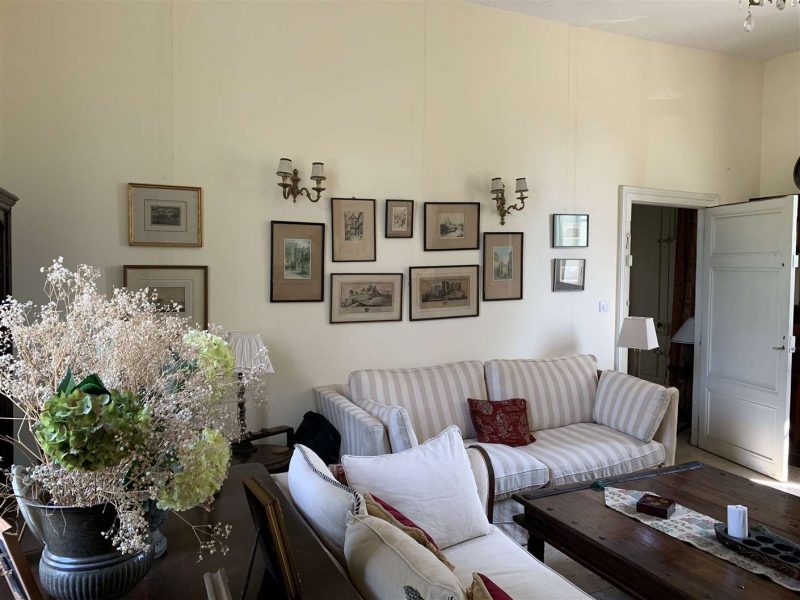
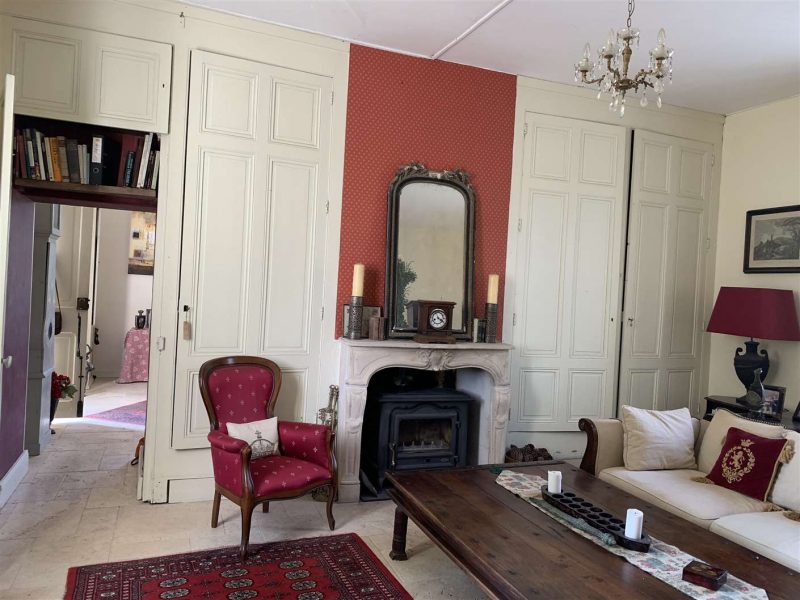
The original door to the salon opens out onto the main entrance-hall, which sits at the centre of the property, and through which one might choose to welcome guests for an evening meal. The main front door is an impressive feature, opening into the hallway, and with a view of the original wooden staircase which turns to the first floor.
In the hallway there is a downstairs cloakroom, with a wash-basin and WC, its walls painted in cream and vibrant red.
On the other side of the hallway lies the kitchen, which offers all the space a master-chef could require. The floors are laid with the same white stone as we find on the entire ground floor.
The room is divided into two spaces, with a breakfast bar or rounded island by the window, perfect for morning coffee! – and units, both top and bottom which run along two walls which have been designed especially for the room, in cream-coloured wood.
There is a vast array of cupboards and drawers for storage with an electric oven fitted into a unit, and an electric hob. There is a double “Belfast” sink beneath the window, with cupboards below. The kitchen has a bright, clean and cheerful feel and the ambiance of a sophisticated country kitchen.
The kitchen opens out onto a large and spacious room, accessible via a short flight of four stone steps, which houses an impressive table for family receptions, and is both a dining-room and a family-room, with French doors to the lawns and the Pigeonnier.
This is a superb space for entertaining, and flooded with light, with windows to the south and doors to the east.
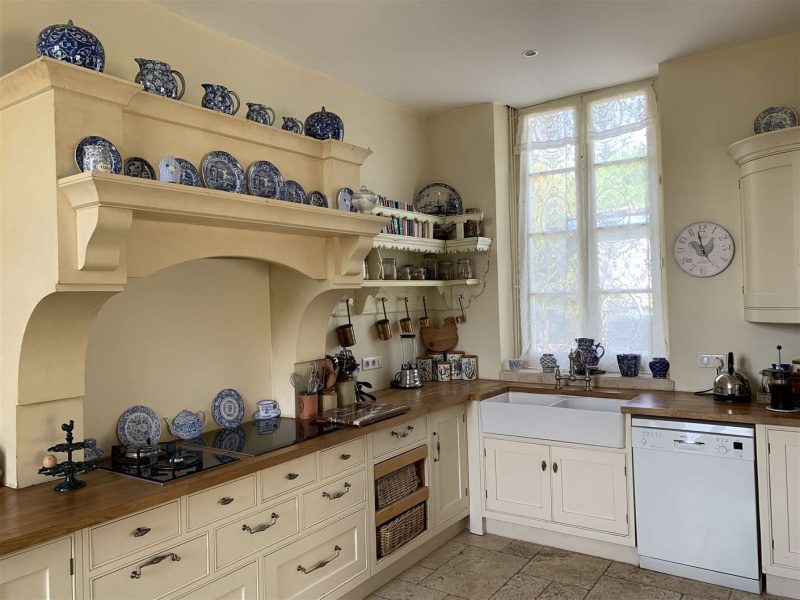
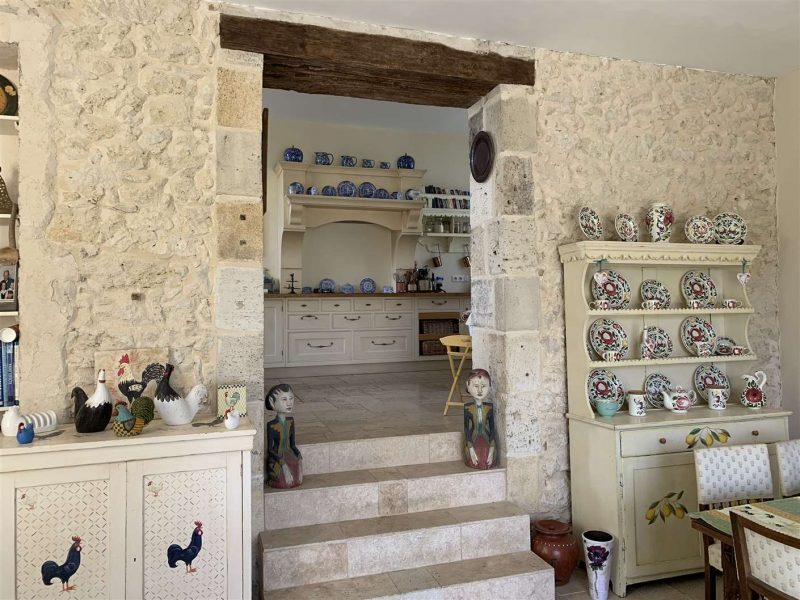
To whom might this property appeal ?
Lovers of grand traditional French homes & aficionados of the 18th century.
Home-seekers in search of high ceilings and sunlit rooms.
Gardeners in search of a space which is high on impact, low on maintenance.
Clients who prefer the classical notion of a house which has its main reception rooms downstairs and its bedrooms upstairs.
Chefs in search of a generous workspace.
Anyone who prefers smooth plastered walls with paper and paint to exposed stone.
Buyers who want to live within easy driving distance of Agen and Lectoure.
Those in search of a property which sits in a non-isolated position and enjoys total privacy yet is not overlooked by any neighbours.
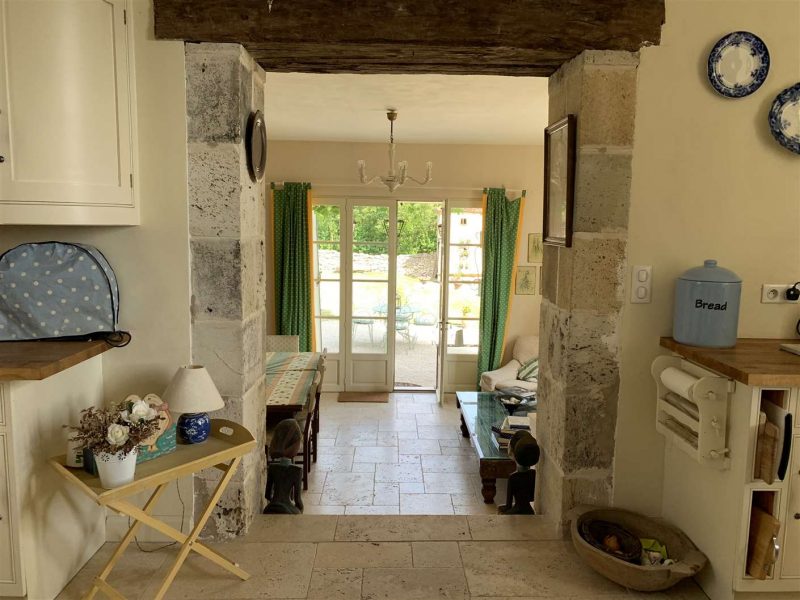
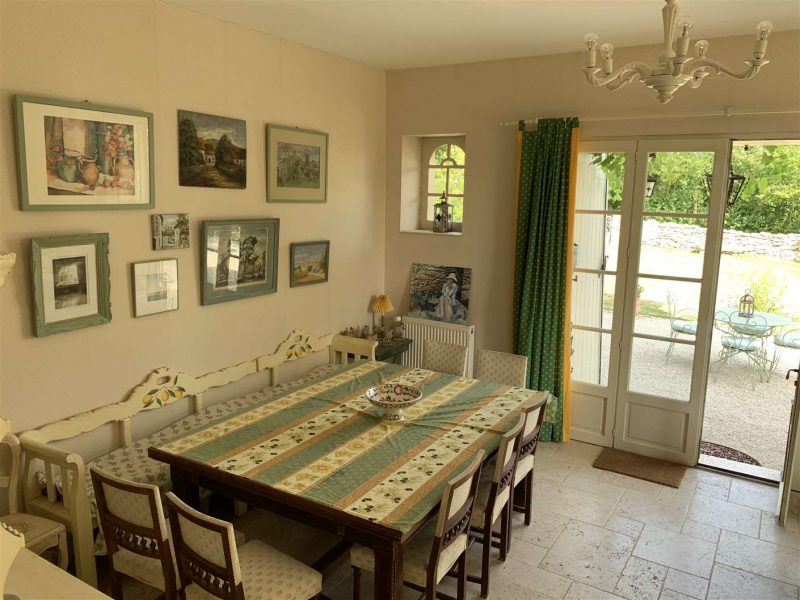
We access the first-floor of the property via the original turning staircase, with its half-landing, opening onto a central hallway which mimics the entrance hall downstairs, and with a beautiful and characterful window with a balcony which overlooks the front gardens above the main entrance hall.
The landing is spacious enough for an armchair by the window offering an informal reading area.
The first floor has two wings to the east and the west, and on each side of the house are two double bedrooms, with a shared bathroom to the east and an interconnecting bathroom to the west.
The shower room has been decorated with an exotic black and gold wallpaper which sets the black and white tiles off to perfection, with gold trimming on the shower and fixtures and fittings. This is an opulent washroom – seductive and daring.
The bathroom along the hallway in the opposite wing is painted in cream and French grey, with a bathtub and wooden panels and has a fresh simple country air.
The bedrooms are all blessed with high ceilings and tall window frames, with beautiful wide oak floor parquet beams on the floor.
Each room is decorated tastefully from a range of muted colours, with dashes of vibrancy in the feature walls where wallpaper has been chosen above the wooden panelling or the fireplace to create an ambiance which is stylish and full of period charm.
The owner has a fantastic eye for colour throughout marrying pinks, turquoise, greys, and earthy greens, so that each room flows seamlessly to the next.
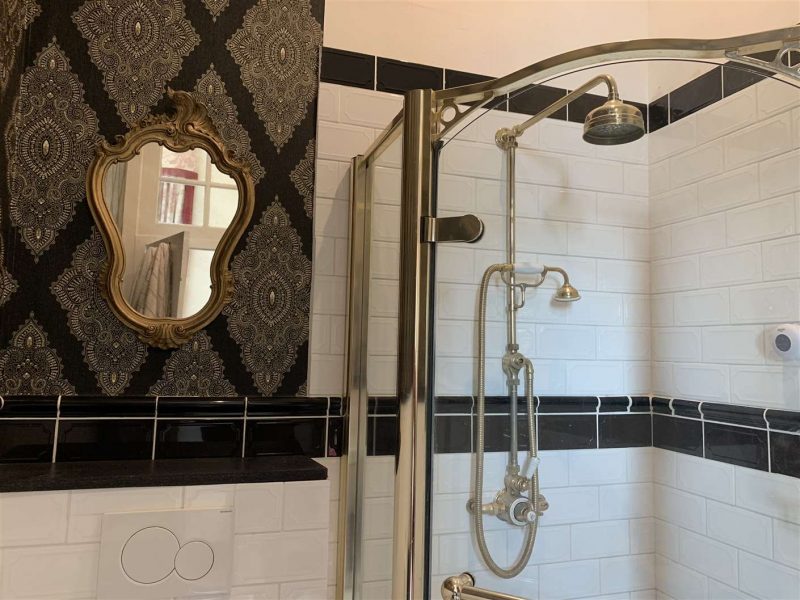
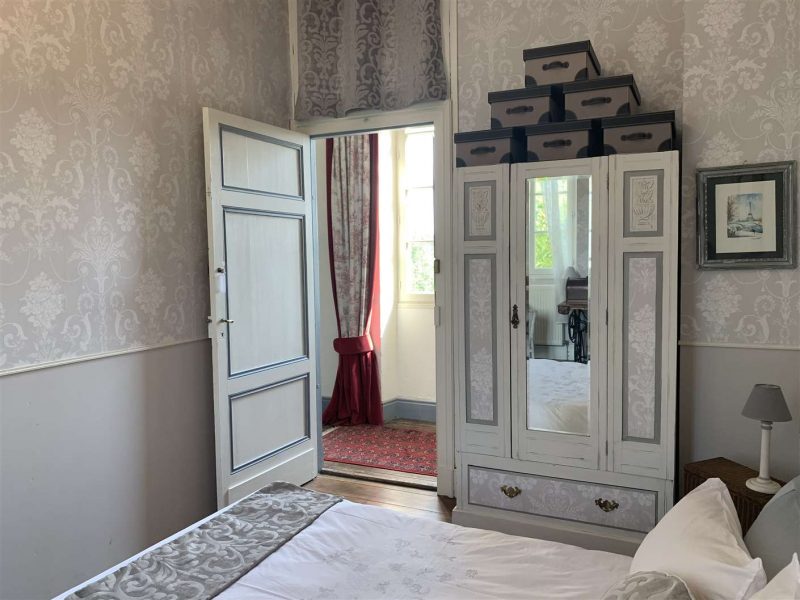
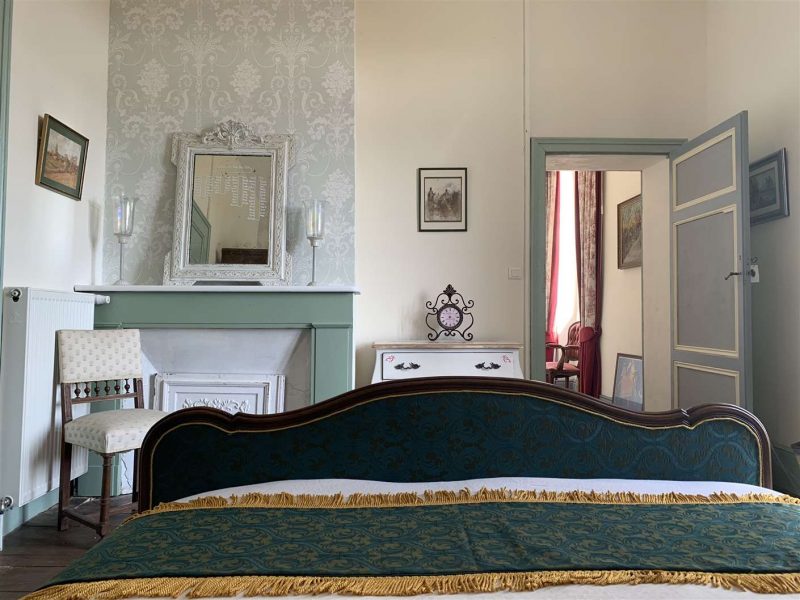
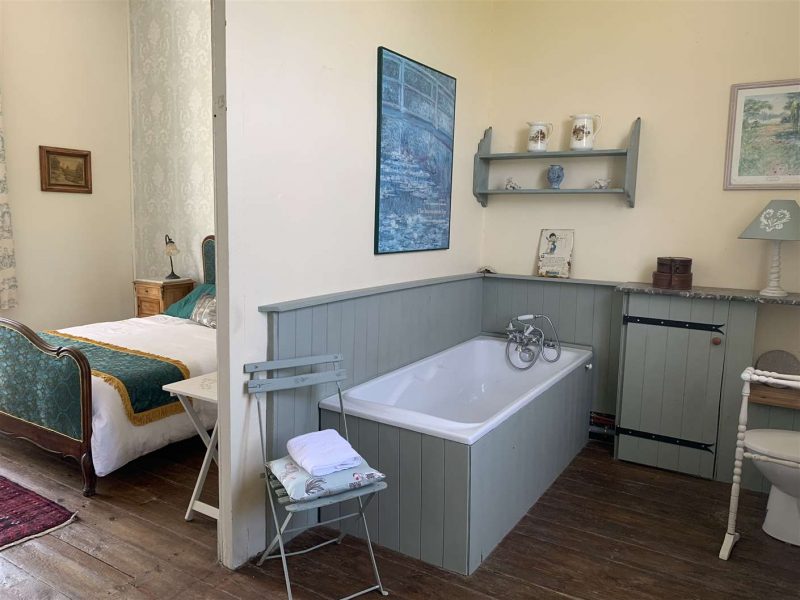
The second floor has an entirely different ambiance, where the old attics have been turned into a space ideal for young children or guests, comprising two bedrooms, a communal sitting-room and a bathroom. The ambiance is very much that of a dormitory or an area in which children can play and live their own lives very much separately from their parents in the rooms below.
Things I might consider doing if this property were mine:
The Presbytery is in perfect decorative order and has been carefully maintained structurally. It is perfectly possible to move in and to enjoy the comforts this home has to offer from day one.
From a purely ecological point of view, the windows are utterly charming, but are the original single-glazed frames and I might consider changing these.
I would anticipate living in the property for one winter before deciding whether to do so or not, as the property faces south and has a warm feel from the ambient heat as well as full central heating.
I would opt to leave the original windows in situ unless it was absolutely necessary to change these.
Here at Bliss
This is house which could so easily be used as a filmset for a scene in an 18th century novel.
Putting our tipsy curate aside for one moment, it is easy to imagine this as a house for a large family, indeed the curate must surely have rattled around these rooms with only his housekeeper for company.
Somehow, although this was a presbytery, the image which comes to mind is of gowned ladies lifting heavy brocade curtains back in curiosity at the sound of a carriage on the gravel driveway – in eager anticipation of a potential suitor.
If your inner princess dreams of elegance, space and period features, it is impossible not to feel pampered in these luxurious bedrooms and bathrooms.
This property would make an ideal and luxurious guest house or a spacious family home, with the added bonus of the converted loft space on the second floor.
This is a property which is turned to the south and which draws the sunlight into every room.
More images…
Click images to enlarge

