18th century home on a pretty landclose to Saint-Clar
Country Property Set In Over 8000m² of Land.
This spacious 327m² 18th century home sits in generous gardens of over 8700m². The property is a short drive from the popular Gascon market town of Saint Clar, which is well-known for its garlic and melon festivals, its weekly market, and its vibrant local community with shops, doctors, chemists and school. From the property there is a drive of approximately 15 minutes to the motorway and easy links to Toulouse Blagnac airport.
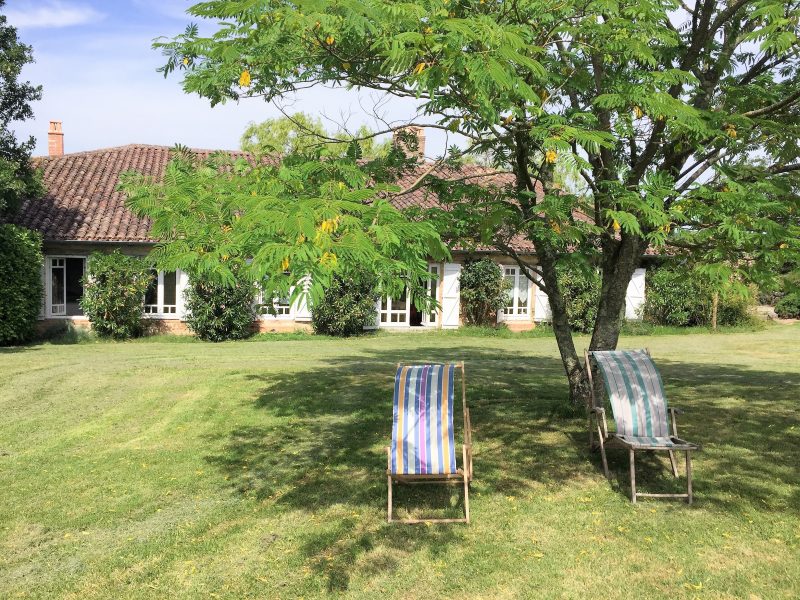
- Saint-Clar
All measurements are approximate
EPC - Energy Consumption
kWh/m².year
GHG - CO₂ Emissions
kg CO₂/m².year
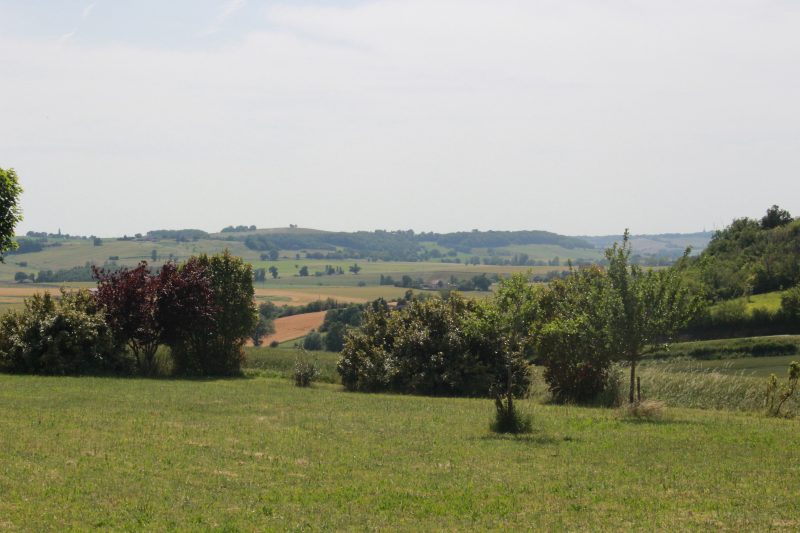
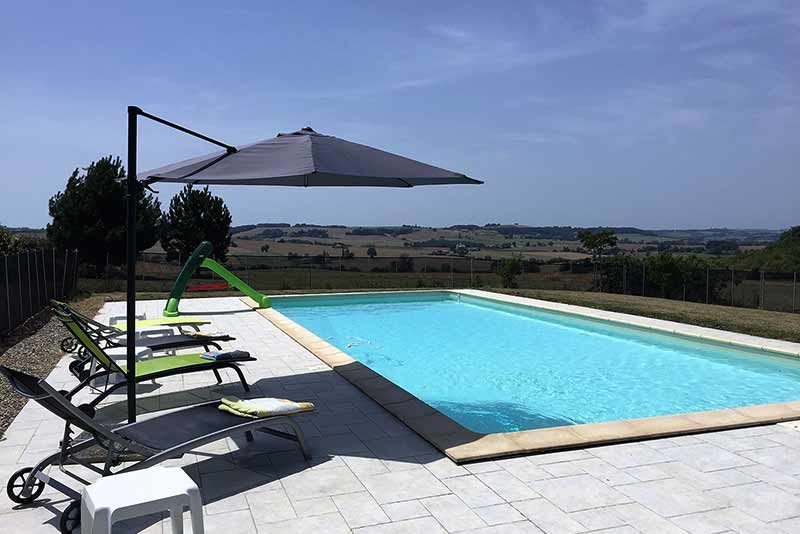
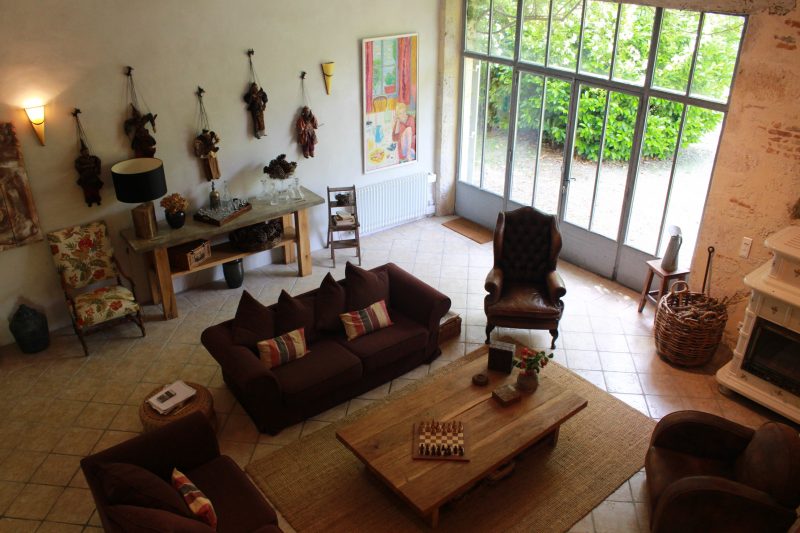
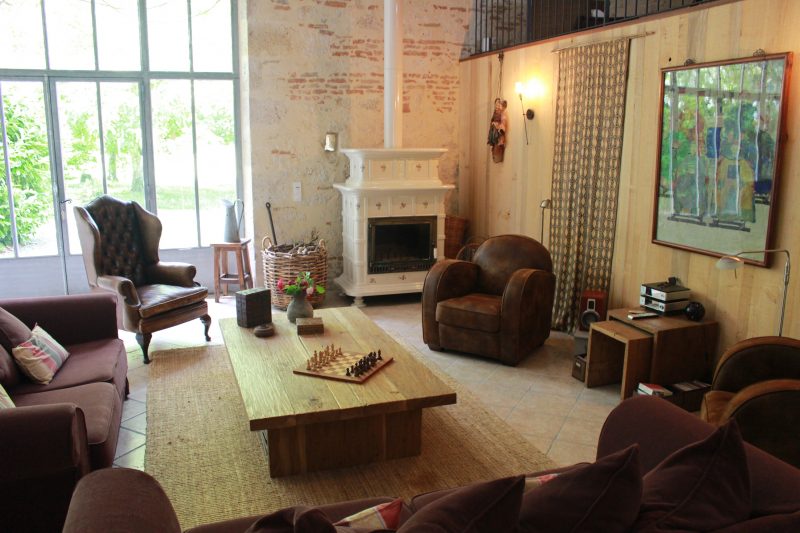
From the outside, the property is typical of many Gascon properties in the area, with an added touch of romance to be found in the froth of roses which adorn the facade and drape themselves indolently around the window frames.
Viewed from the garden the building is discreet and modest, yet its exterior belies the stunning design and renovation works which have been meticulously undertaken by the current owners; and whose decision it was to use only the finest local artisans.
The entrance is through a covered porch area, leading to a vast hallway of over 40m². From here there is an 18m² room which is currently used as a gym. This could be used equally as easily as a study or a downstairs bedroom. The hallways opens onto to a stunning 43m² reception room created from the original barn with high cathedral ceilings and open views up onto the mezzanine. The large ceramic wood-burning stove for the winter time, hints at an agreeable family room for all seasons. It is easy to imagine large family gatherings here at Christmas with the stove burning and a tall tree in the corner.
The vast aluminium windows, offers pleasant views of the gardens and a line of trees to the front of the property. The metal window frame offers a happy contrast to the period-style stone floor and walls.
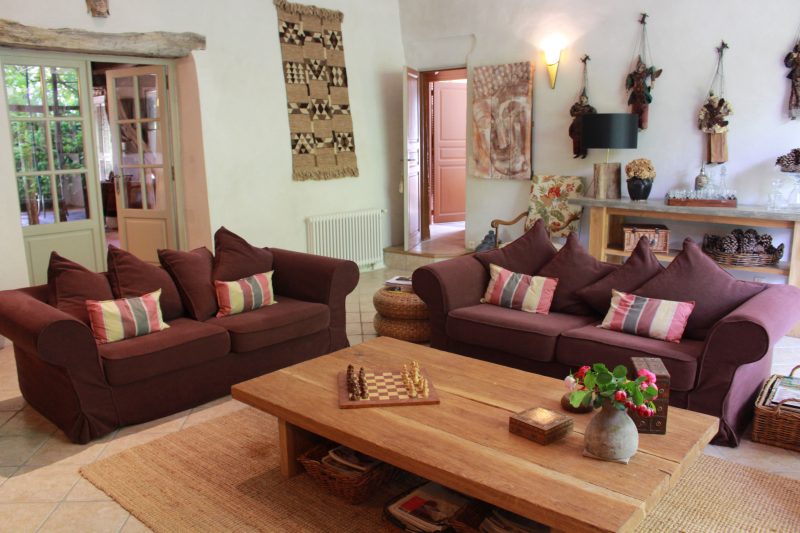
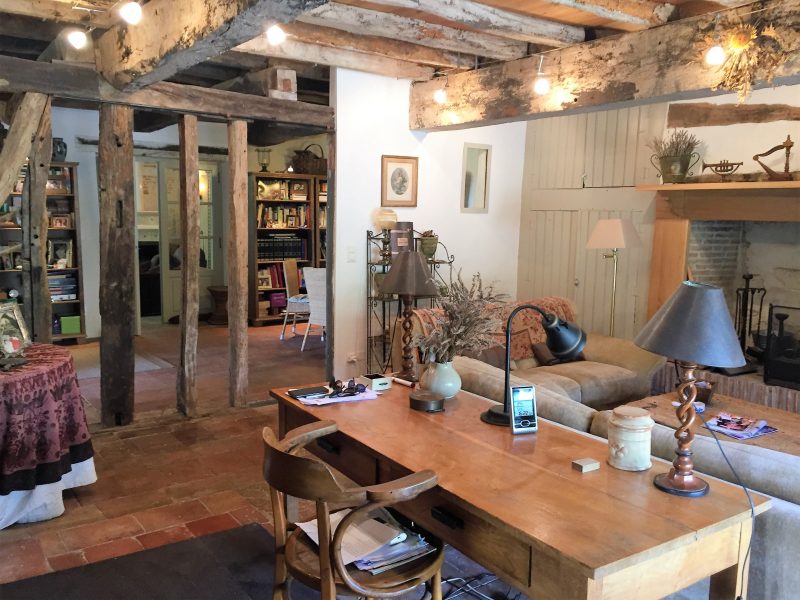
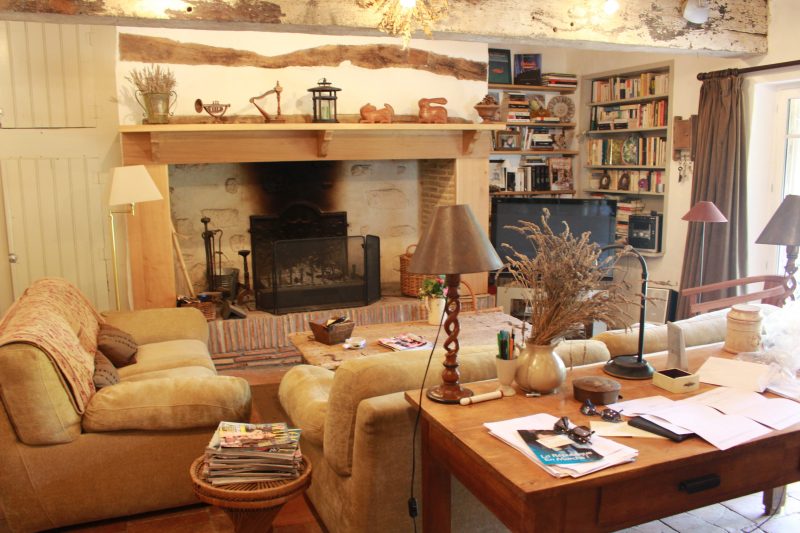
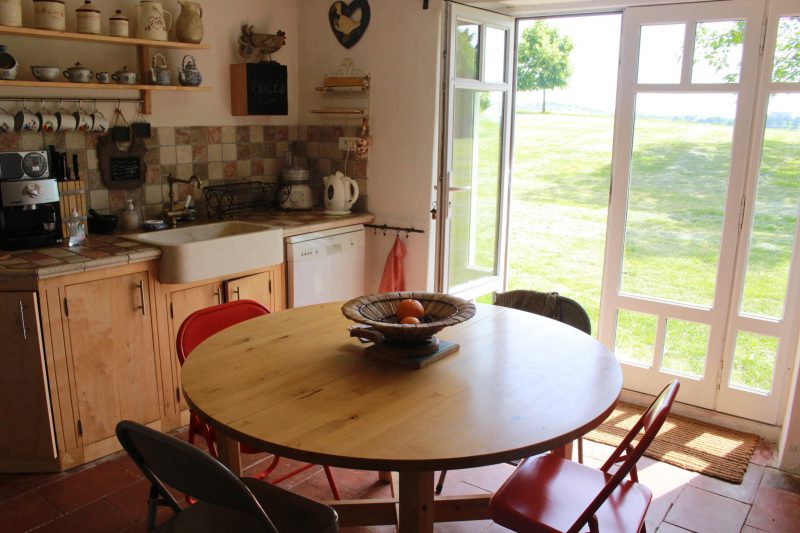
Beyond the main reception room, there is a 21m² dining room, separated from a second sitting-room by a wall of open oak beams, which once formed the struts in the old wattle and daub walls.
The second South-facing sitting room is a cosy yet none the less spacious room of 30m², with an open fireplace. This room is a lovely contrast to the vast and more formal reception room on the other side. From here there is s access to the gardens and terrace through French windows. The 15m² West-facing family kitchen is light and bright, with plenty of space for a table, and with French doors to the gardens. From a practical point of view there is also a handy back kitchen of 11m² and a separate wine cellar as well as a spacious workshop/atelier of 23m².
On the ground floor there are two bedrooms, a beautifully appointed shower room and a separate WC.
On the upstairs level, the first point of note is the impressive 33m² mezzanine, currently used as a third sitting-room and study, which overlooks the main ground-floor reception room.
This is a fantastic space and accords the property a lovely spacious feel. As the current owner commented, it is agreeable to work in this elevated space, and yet not to feel isolated from the rest of the family, and to enjoy the light and sounds from below. The mezzanine is sleek and grand and a credit to the architect who designed it, as none of the authenticity of the property is lost, yet much is gained by the contemporary additions that have been brought to the building; not least a richness and style which is “period” and yet too elegant to be classed as “rustic.”
The first floor houses a bathroom with a walk-in Italian shower of 9m², a double vanity unit, bathtub and separate WC on the landing. The upstairs bedrooms (26m² and 41m²) are impressive in size and both equally stylish. The larger of the two has a private and spacious terrace an en-suite shower and dressing-room.
To the rear of the property there are stunning and far reaching views across open countryside, an ideal spot for the 12m x 5m pool. The garden is well planted with fig, cherry, nut, apple and prune fruit trees, with willow, pine and oak.
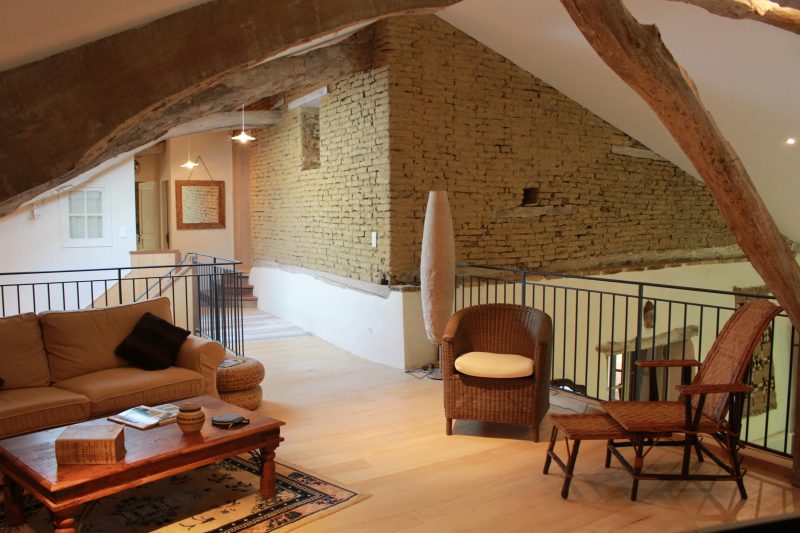
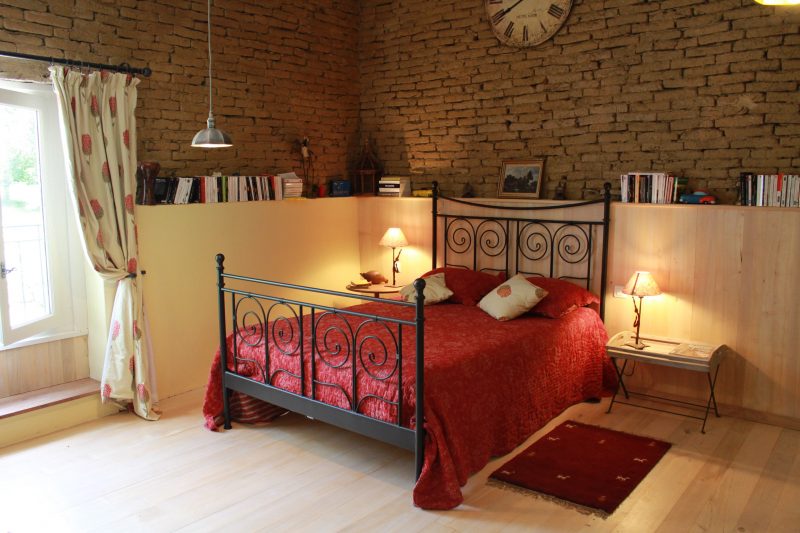
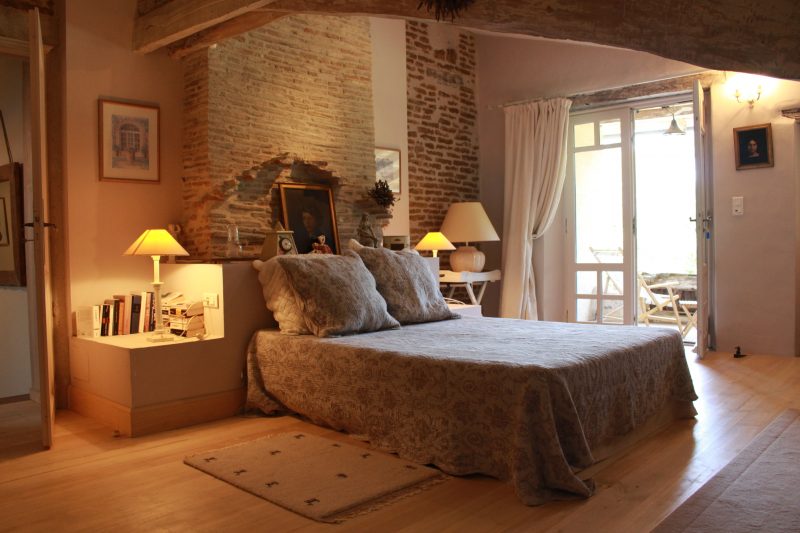
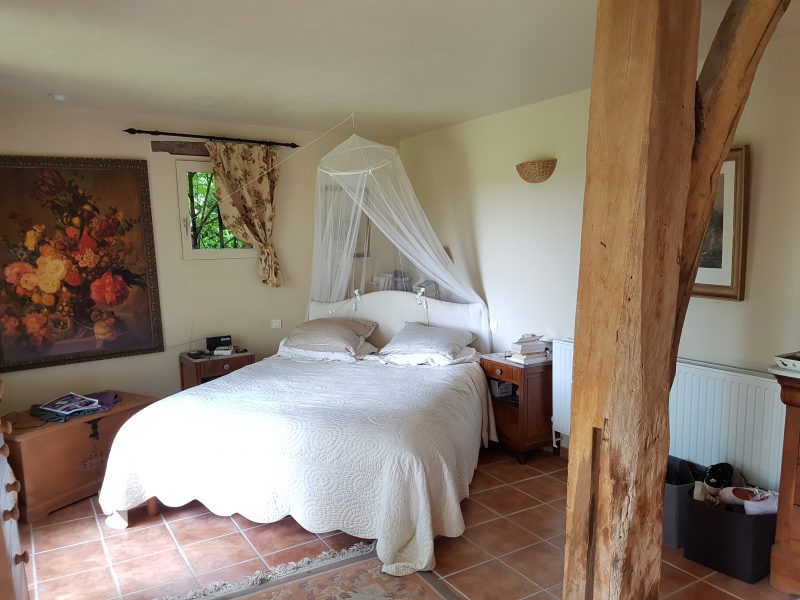
Here at Bliss
Here at Bliss we particularly like the impressive main triple-sized reception-room with its blend of traditional and contemporary. The views are also unique and the two covered terrace areas around the house provide lovely sheltered spots for outdoor dining.
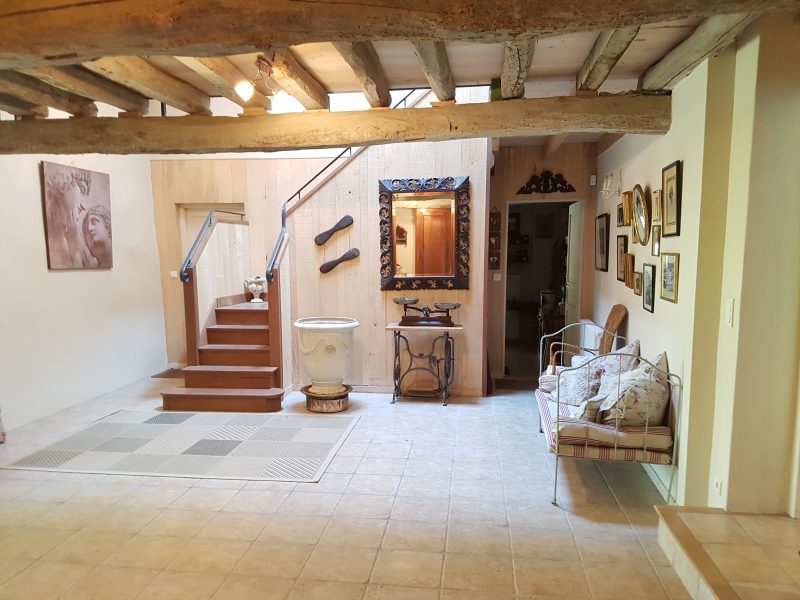
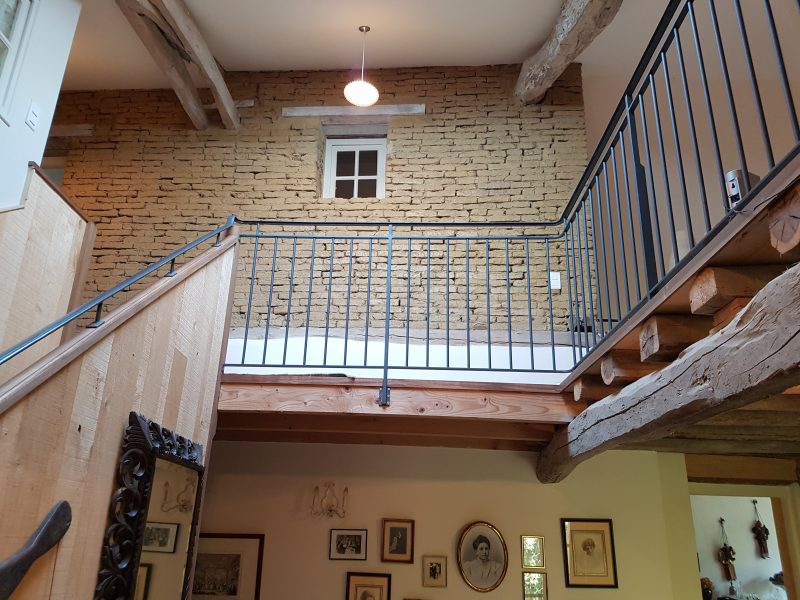
More images…
Click images to enlarge

