Traditional gascon farmhouseset in beautiful park
with superb artistic barn conversion
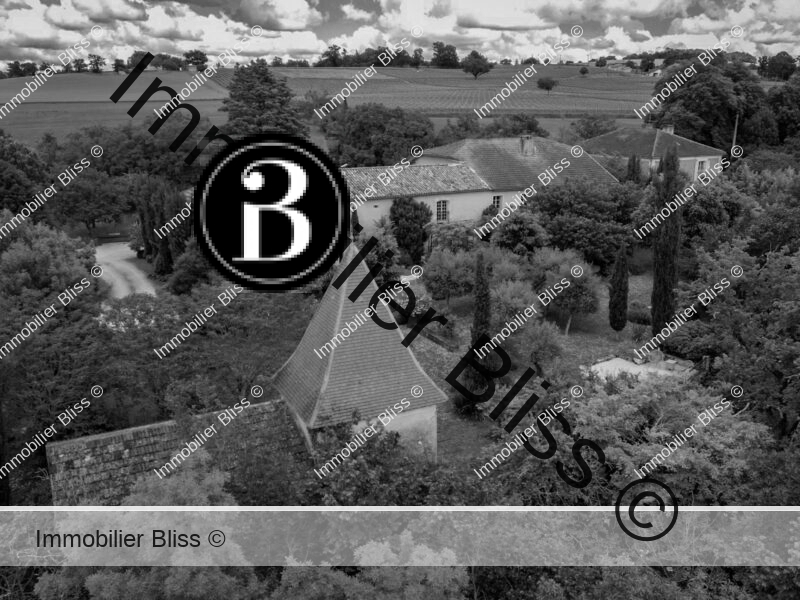
All measurements are approximate
- Condom
Overview
In a part of Gascony renowned for its rolling hills and valleys and its rows of neat vines, this property sits in a superb position far from the main road, along a quiet country lane, with views commanding the surrounding countryside.
The property sits in over four hectares of land, comprising beautiful and mature gardens, as well as a wilder parcel of woodland. Far from the road and with no nearby neighbours, this is a glorious position for a property, and one within easy driving distance of some of the most spectacular and historical villages in the Gers, allowing easy access to the shops and schools in both Condom and Lectoure.
To say this is a single property, or a property fortunate to come with a “guest house” is misleading. This is a large domain which comprises two complete “main” houses; the choice of which to occupy being purely a question of taste and desire.
One is classical, with the tropes of any fine Gascon country manor house. The second is a burst of creativity, space, colour and light, certain to appeal to those who seek originality in a property guaranteed to be quite unlike any other in the area.
The old and the new sit side by side with these two buildings, stitched together timelessly and seamlessly by a garden bursting with life. Each corner hosts a tangle of flowers and roses, bushes and trees. The walls are softened by the long trails of jasmine and other scented flowers which climb over the arched pergolas.
For home-seekers who shy away from houses that are replicas of properties which might be found a thousand times over, then this is a property which is certain to strike a chord of pure originality.
This is the perfect house for anyone in search of space in which to create. There is a large atelier perfect for a writer, an artist or a potter, currently waiting to be used to its full potential.
Apart from these occasional flashes of individualism, the properties are painted throughout in colours in-keeping with the style of the area, with a choice of colours from a palette of muted colours which blend tastefully with the old stone walls and rural setting.
To begin our journey, the property is accessed via a beautiful, winding, tree-lined, drive which brings us to a walled entrance with wrought iron gates between two stone pillars.
Let us first take a look at the more traditional of the two houses on the plot:
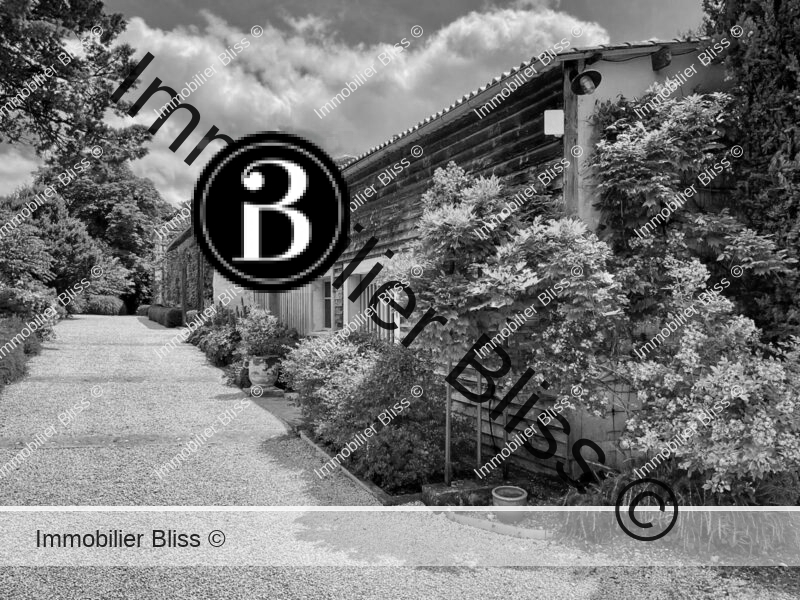
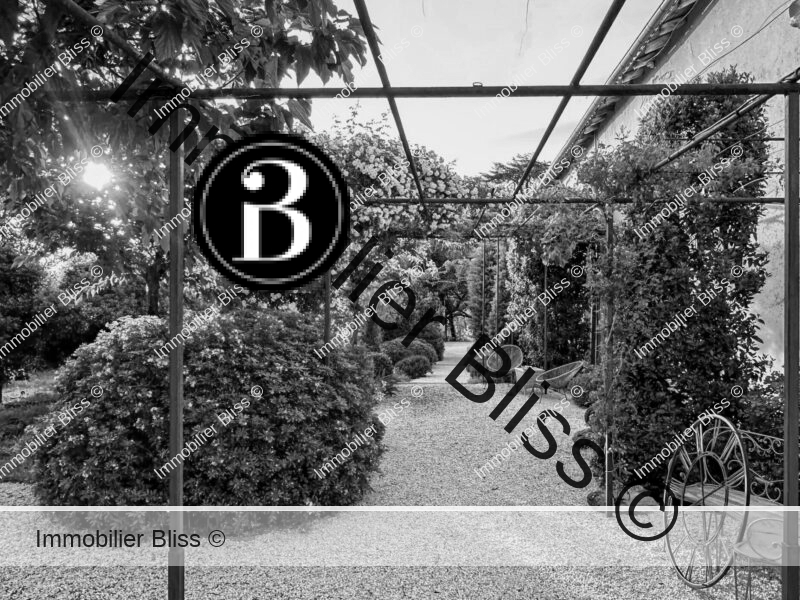
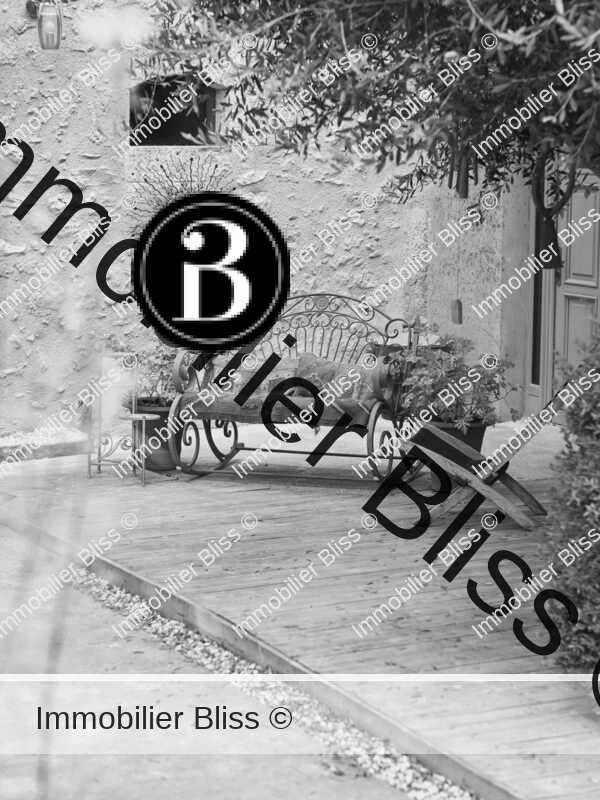
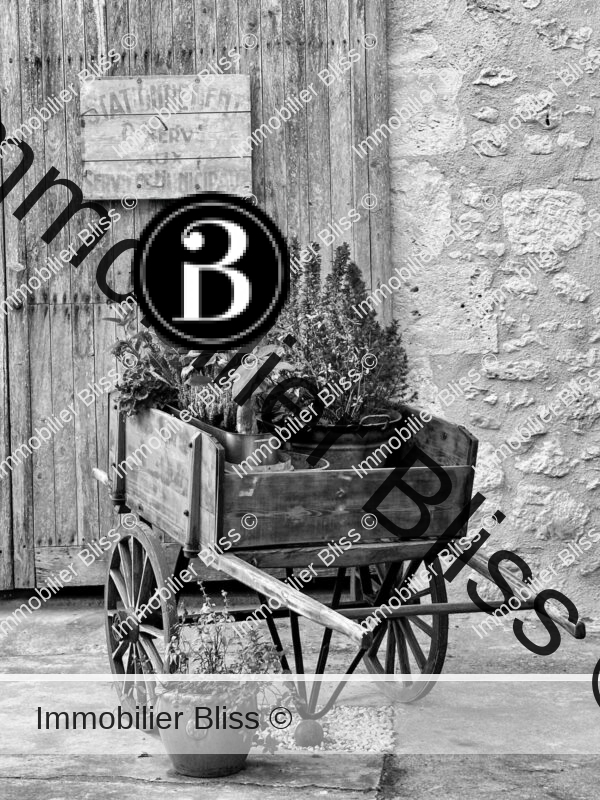
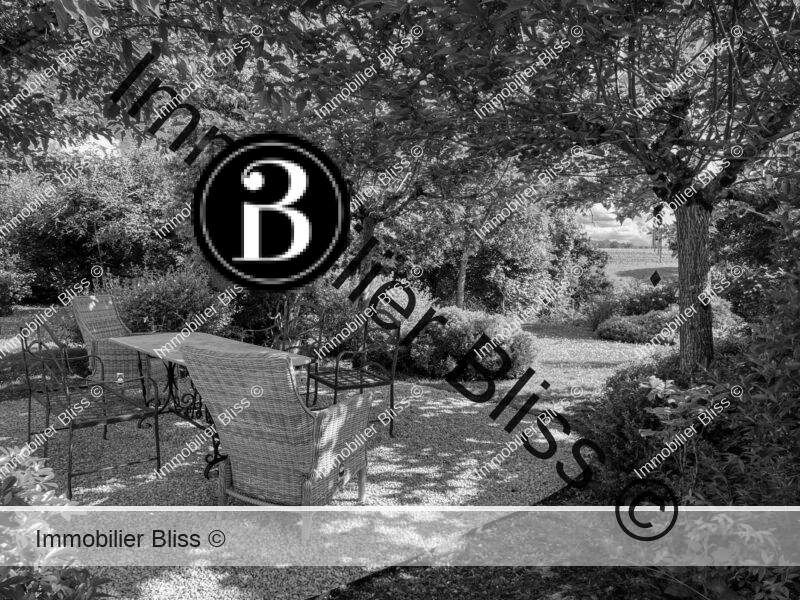
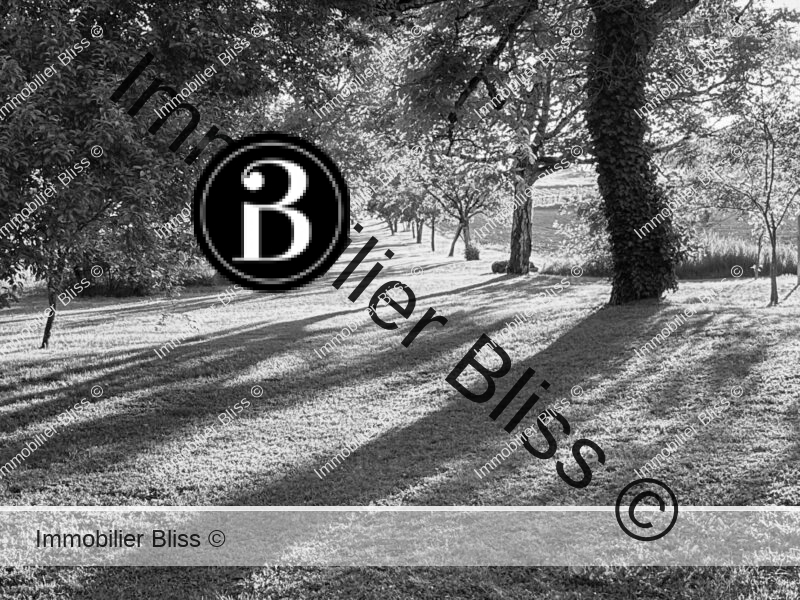
The traditional house
Originally home to one of the local wealthy wine-growing families, the 18th century “maison de maitre” sits at the far end of the park and is built in a traditional symmetrical “square” shape. It is a classical looking property with its own spacious private garden overlooking the lawns and woodland, and a smaller rear garden which boasts fig trees, wisteria and climbing roses. The small circular fishpond and fountain, along with a well, are a constant source of water for the garden, even throughout the hot summer months.
Entrance to this house is through a central hallway, with a large kitchen-dining room, filled with light, on the left, two reception-rooms on the right and a downstairs toilet at the end of the hallway. Upstairs are three good sized bedrooms (one of which is “ensuite”) and a family bathroom. The wooden staircase continues up to the loft area where there is potential to create additional bedrooms and storage.
The house is light and bright throughout, with stunning views over the beautiful gardens, and has a classically simple style, redolent of any 18th century country home.
The property, 192 m², is in good structural condition and benefits from oil-central heating, along with a wood-burning stove in the main reception room.

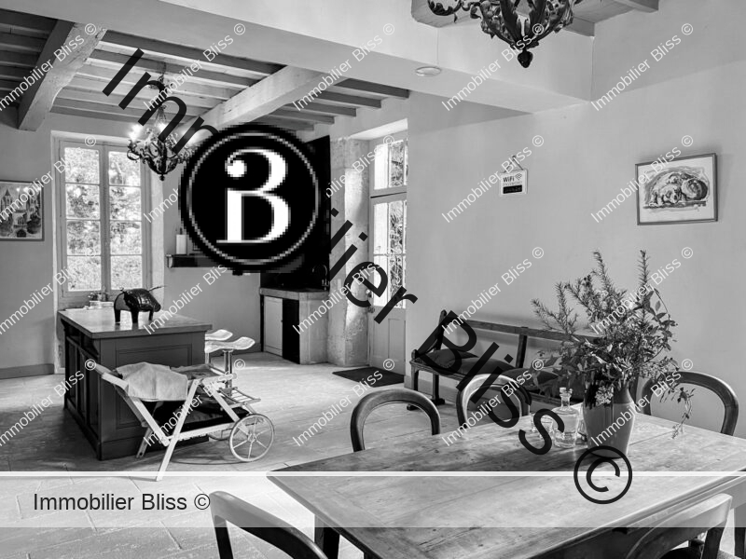
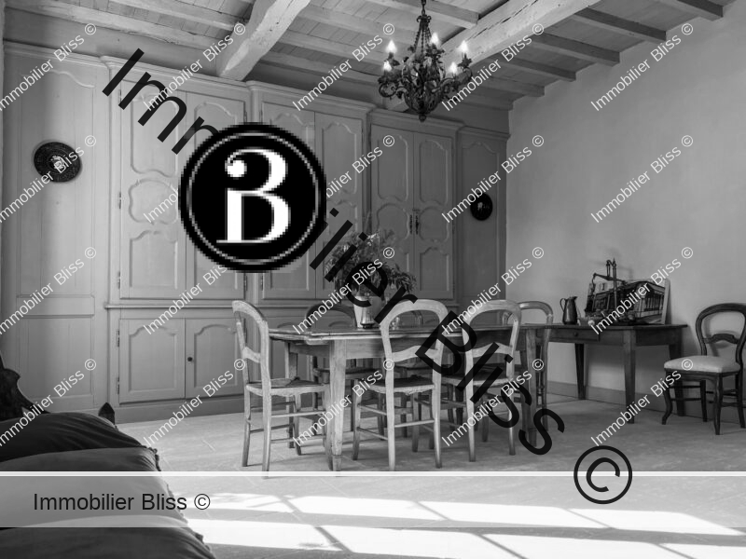
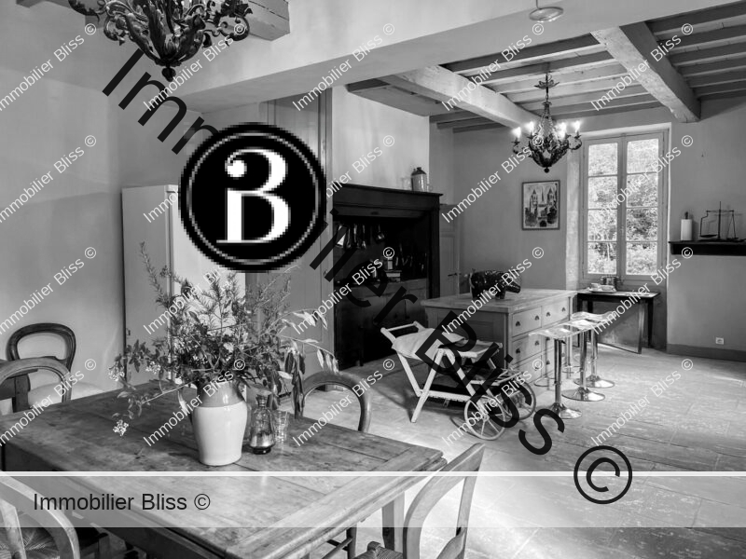
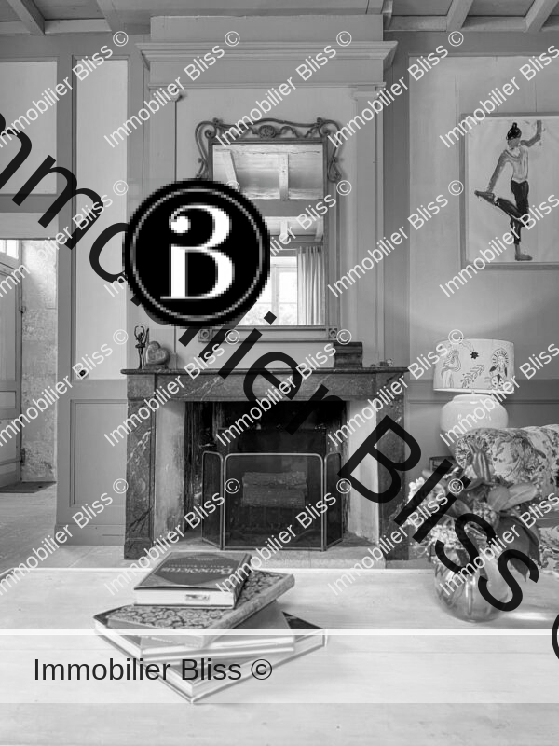
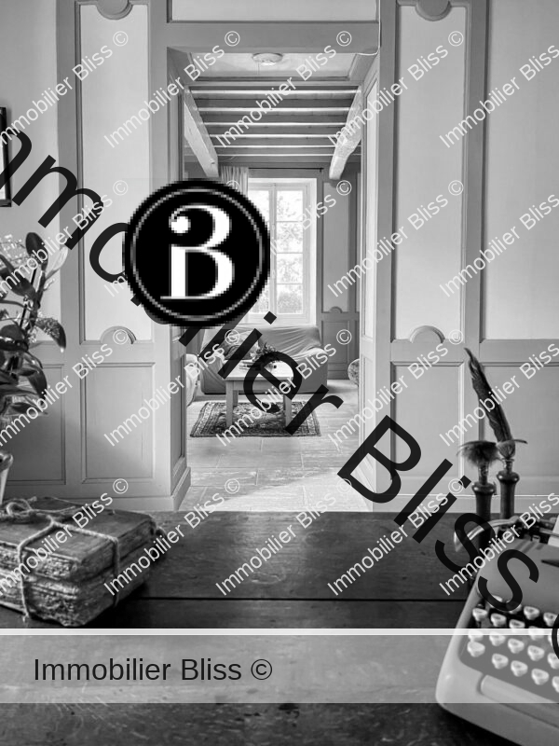
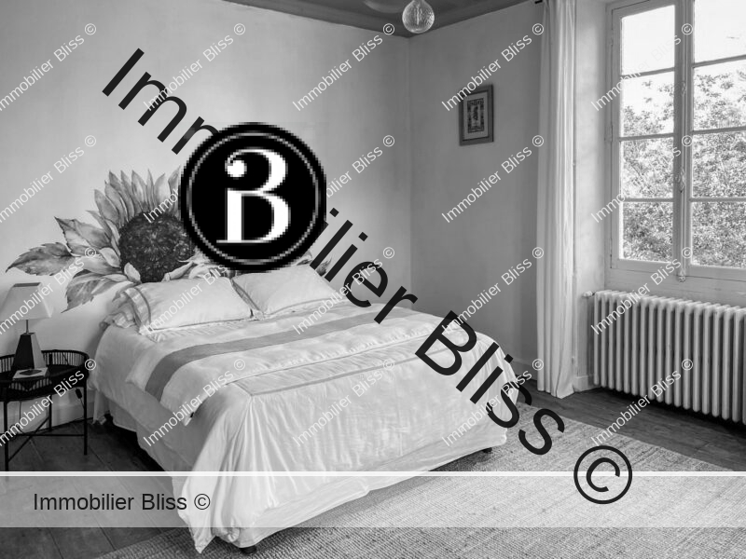
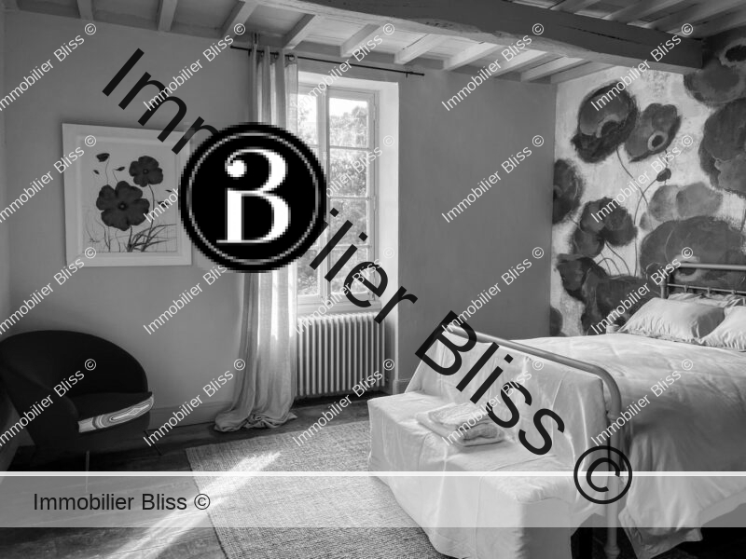
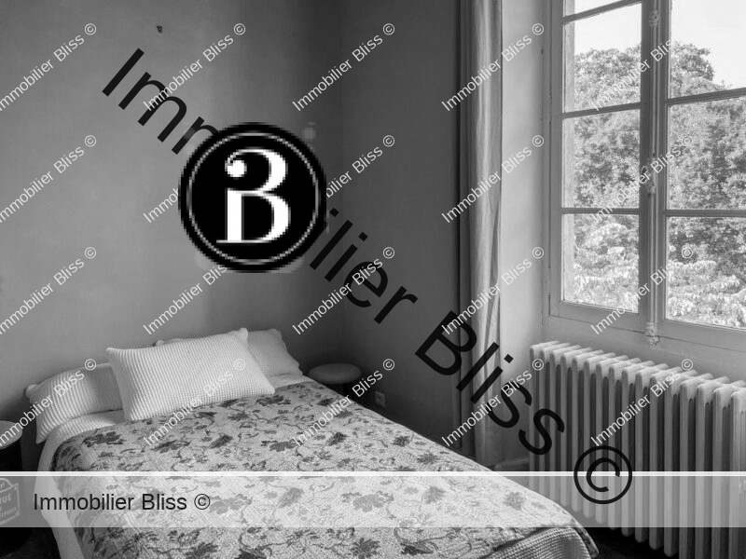
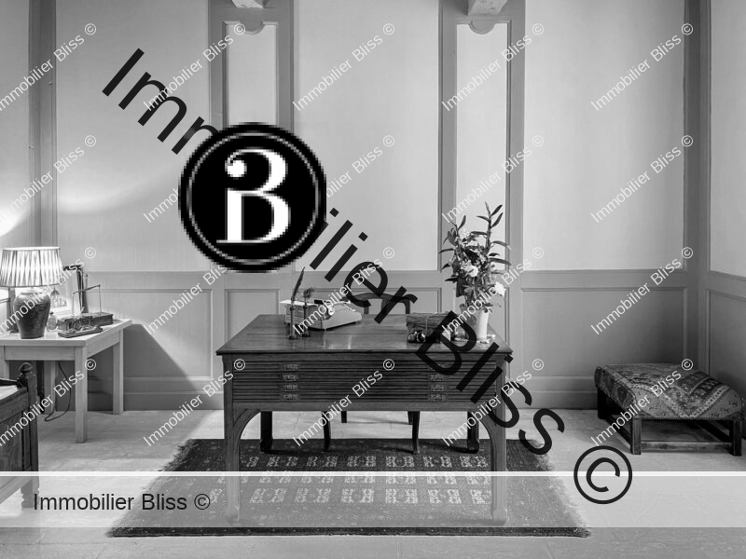
Now for the second property – a contemporary conversion from a large Armagnac chai and barn
When the current owners moved here, the main structural works and design had already been completed by previous occupants. With a demonstration of good taste and imagination, they have kept the artistic feel of the renovation whilst using muted paints to make the house feel inviting to everyone.
In summary the property provides: a kitchen/dining-room, 2 separate salons and four bedrooms all with en-suite facilities, along with a TV room, a laundry/utility and boot room.
This is a house with an “urban” feel, a perfect representation of which is the long metal windows which run symmetrically along the façade.
We enter the property via a classic entrance hall which leads to the atelier and pump room on one side and, on the other, in to a triple-sized reception room, with a central and contemporary wood-burner and wooden flooring. The room has enough space to include two “salons” or reception areas, on two different levels. The perfect place for soirées. The urban atelier-style window-frames run the length of the wall, offering “tableaux” style garden-views.
Through into the open kitchen/dining-room, with its contemporary polished-cement floor, the warm and inviting feel of the property continues. Large glass panelled doors on both sides invite the outside in, giving the kitchen almost a bistro aspect.
From the kitchen there is access to:
On the same level as the kitchen and the main reception-room, there is a second salon; smaller and cosier, with an open fireplace. Beyond the salon there is a downstairs bedroom with a Moresque feel benefiting from its own en-suite bathroom.
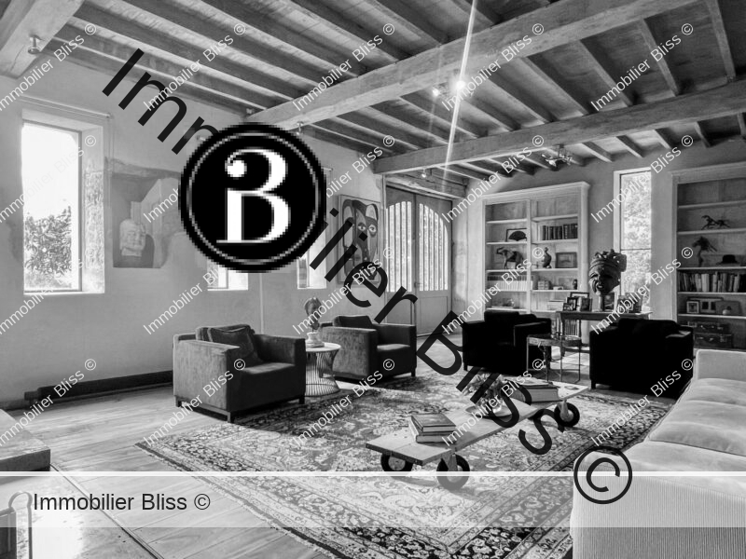
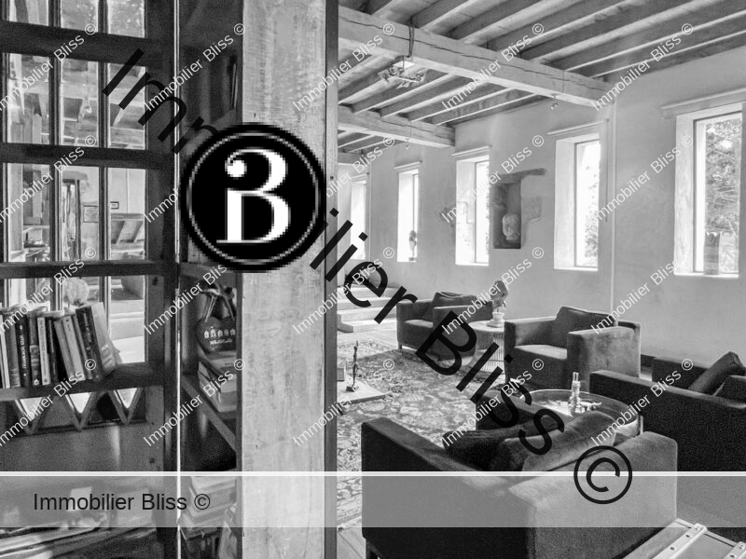
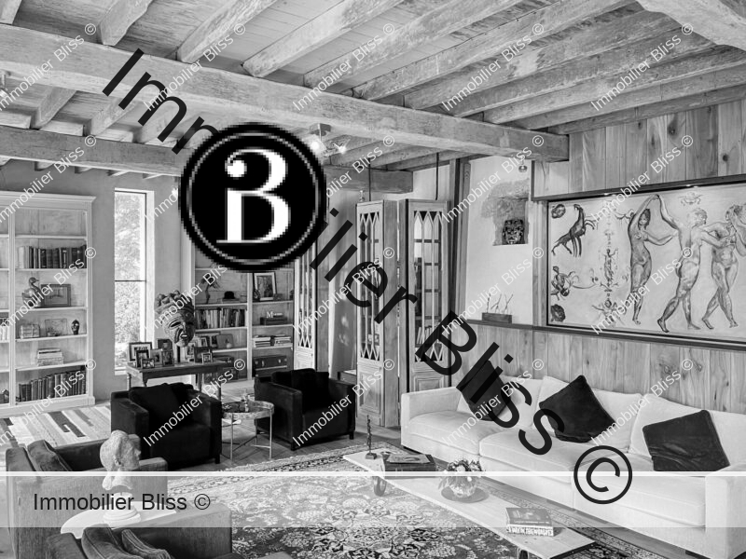
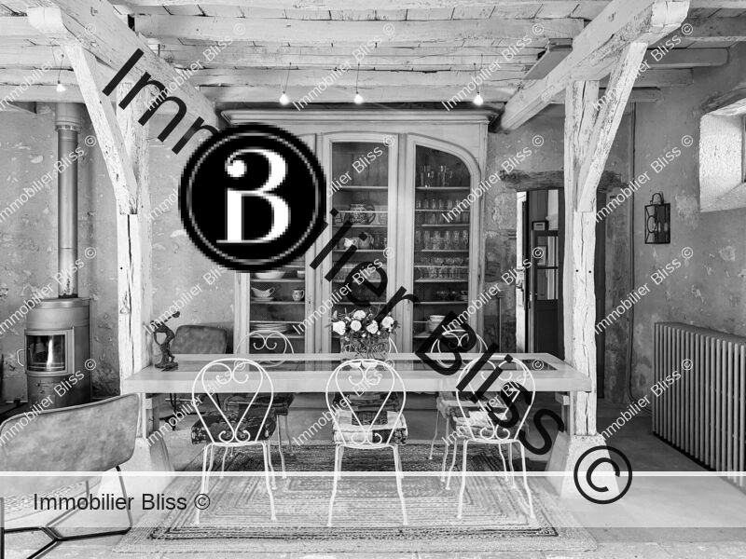
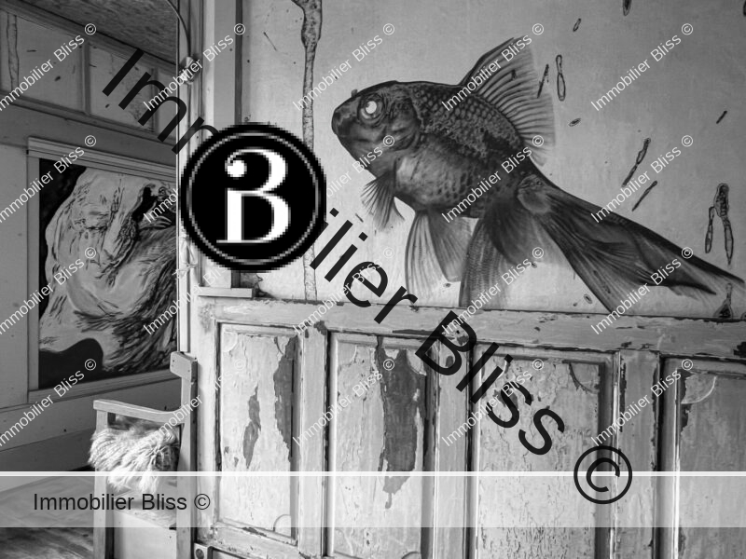
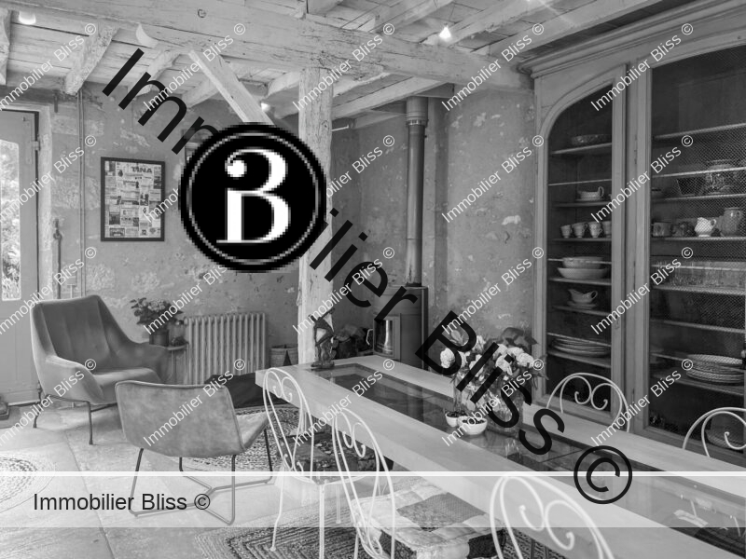
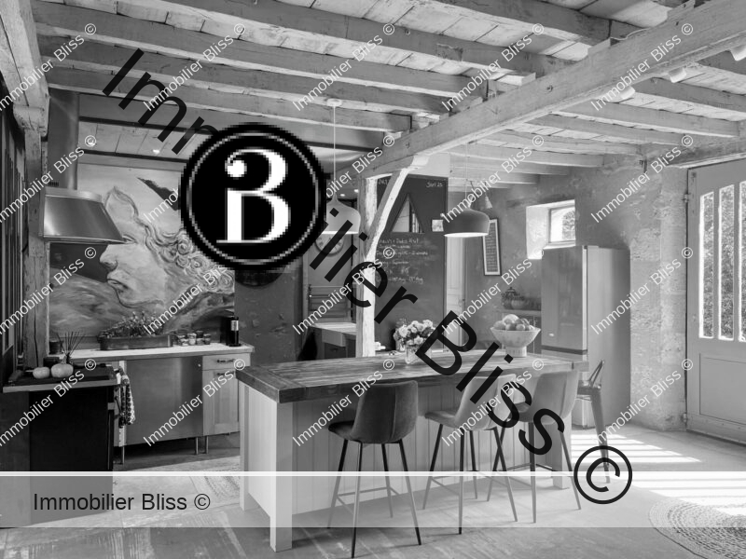
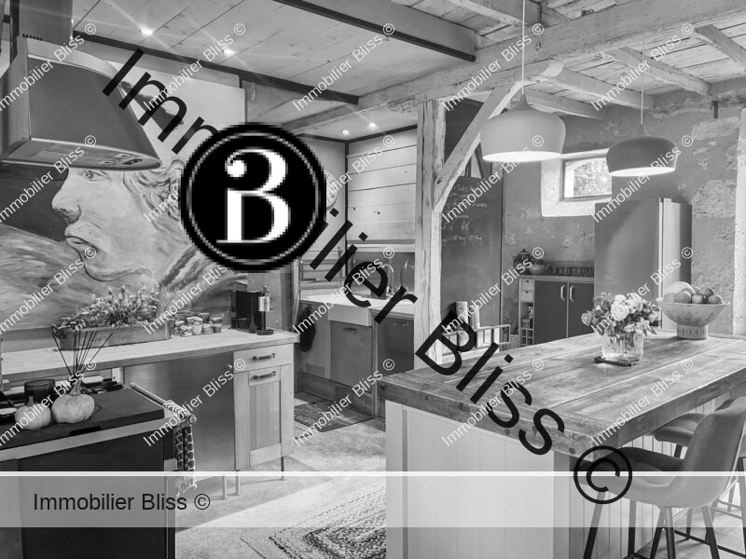
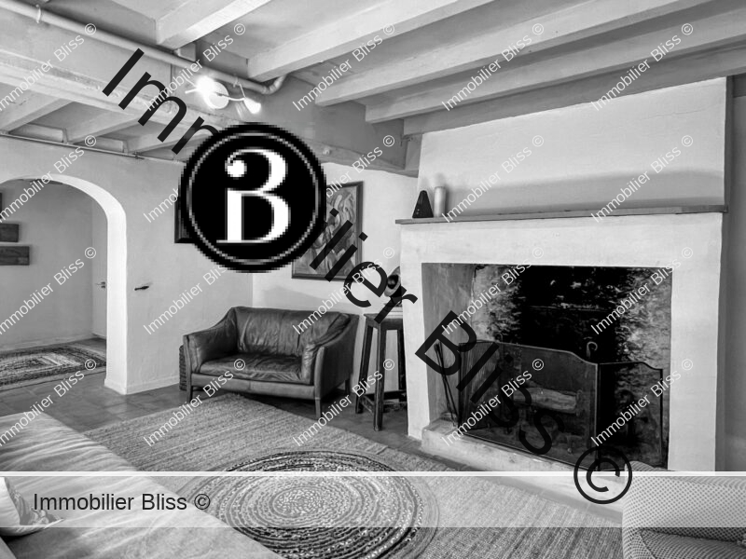
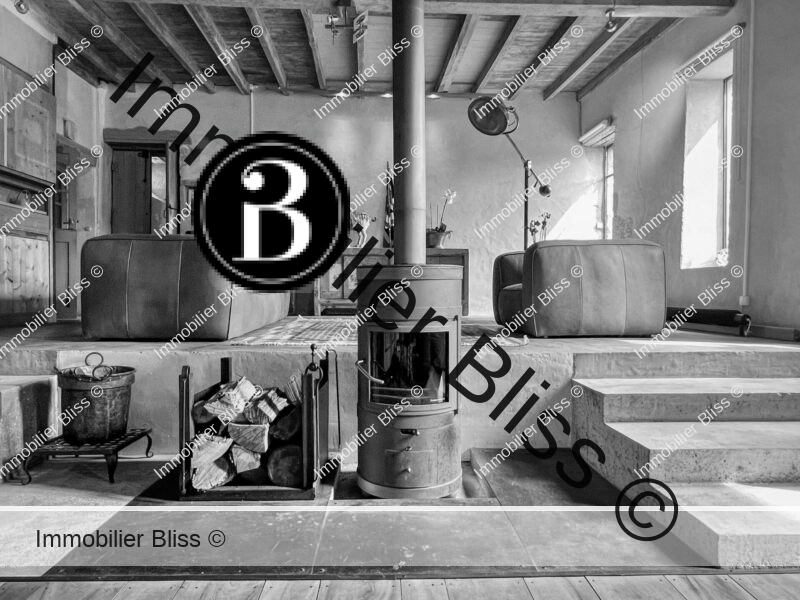
There are two staircases to the upper floor in this property.
The first leads to what may be considered to be the private apartments of the owners. This is a fabulous space. If intact and transportable, with the addition of a small corner kitchen, it would make the most delicious appartment in Paris or Bordeaux. It has everything a couple could need to live a life of comfort, denoted by the luxurious, at times playful, aspect of the rooms, where one might easily be forgiven for imagining one has stepped onto a stage-set in a theatre-house.
The plateau consists of a large triple-sized bedroom with ensuite, and, carefully dissimulated behind original street-doors, which have been distressed with chalk paint, are two dressing-rooms. French doors open to allow wider views over the pigeonnier and the gardens. Beyond the master suite, hides a cosy TV room which can also be accessed directly from the entrance hall.
Beside the bedroom there is an erstwhile ‘gentlemen’s smoking room’, currently used as a study with a bureau for Monsieur, a bureau for Madame, walls lined with bookshelves, and a salon/sitting area for their beautiful labrador to relax while her owners toil!
Beyond the study, on a half-landing, there is access to a second bedroom which has been painted in chalky cream, offering a light and peaceful room with a charming French styled, enclosed, wash basin, a bath and WC.
The second staircase, accessible via the small downstairs salon, leads to a spacious bedroom which has a unique feel with its contemporary wall murals, and which also provides en-suite facilities.
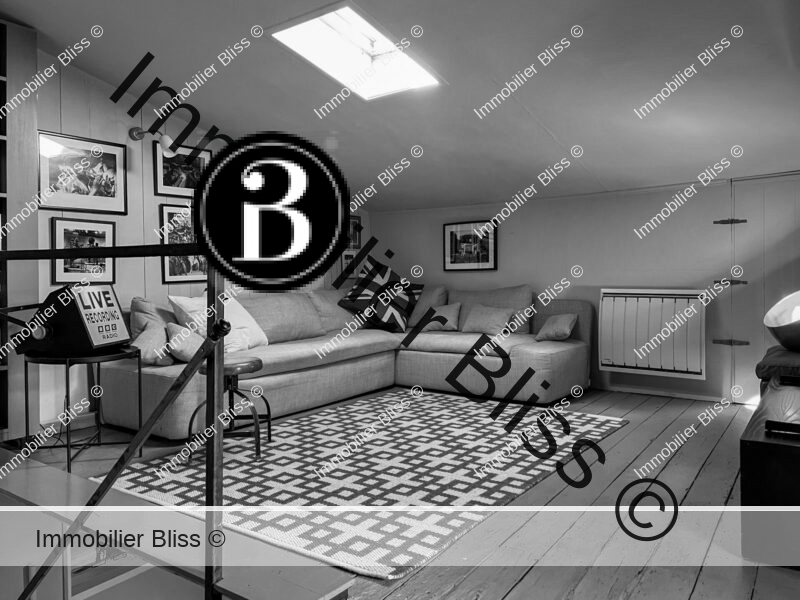
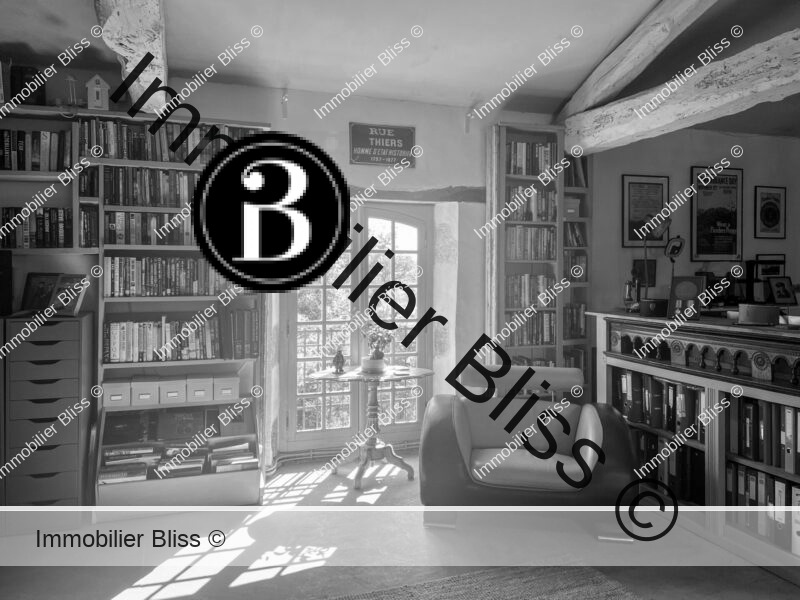
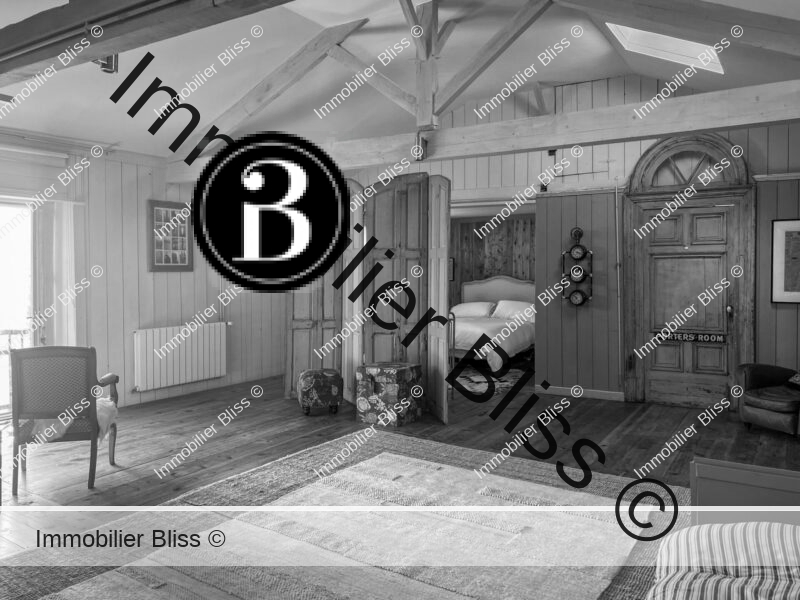
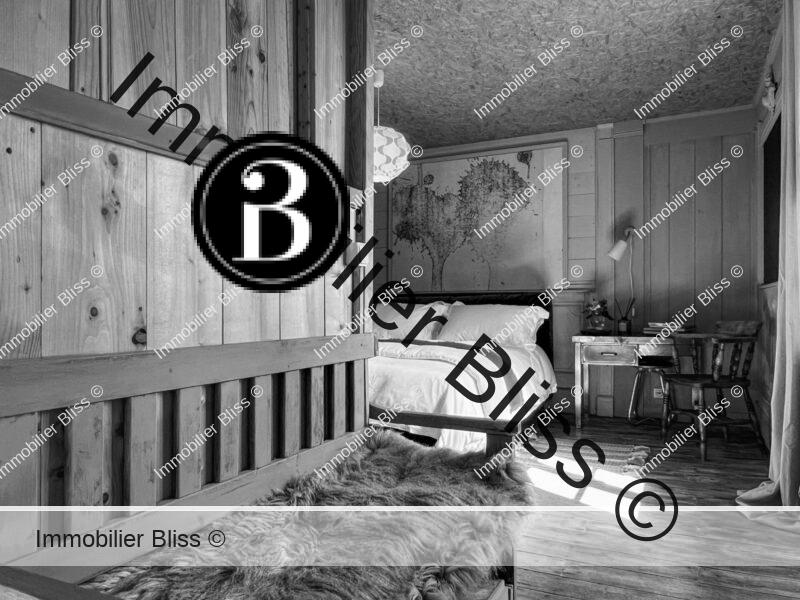
The property comes with a multitude of space for further development, approx 200 m², with barns, the downstairs atelier and old remaining wine chai to name but a few.
The swimming pool is to the rear of the property in an elevated position surrounded by lavender and other beautifully scented plants, giving it a feeling of privacy but not enclosed.
There is also a pigeonnier of which much could still be made, which adds to the general sense one has of owning a considerable “domaine” or part of Gascony’s rural wine-making history.
This is a super home, 431 m², which offers tranquility, comfort, space and originality in equal measure. The perfect spot to escape the world and create your very own piece of paradise, far from the madding crowds!
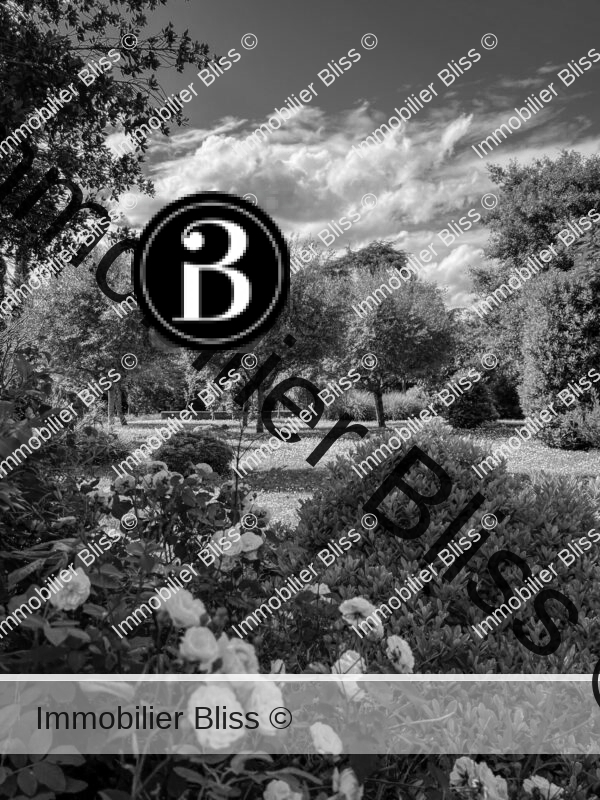
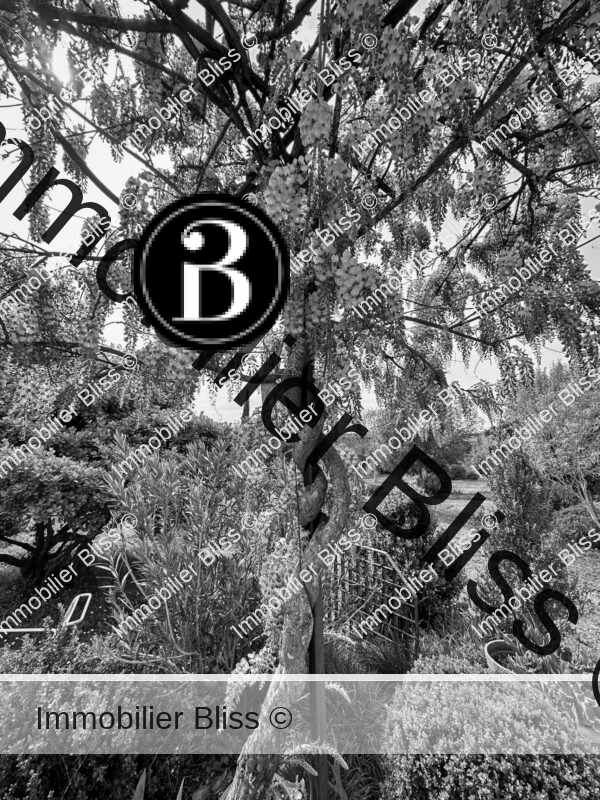
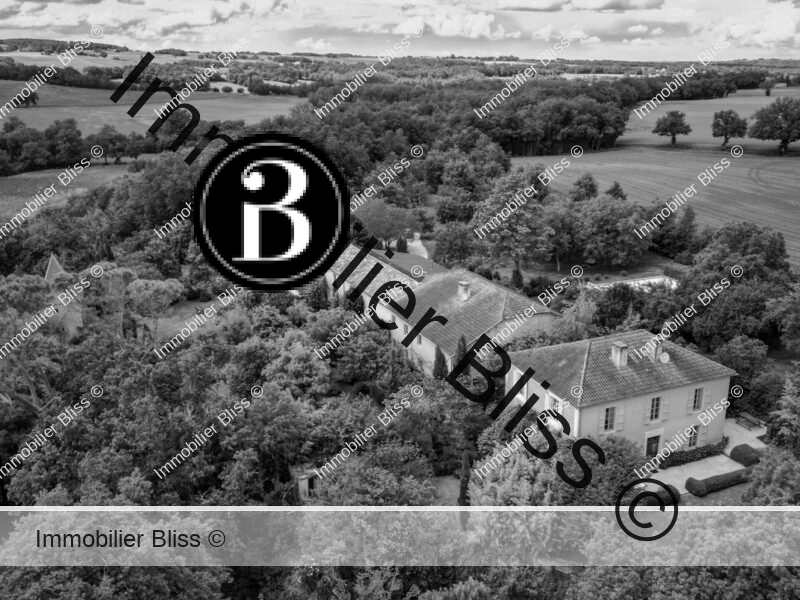
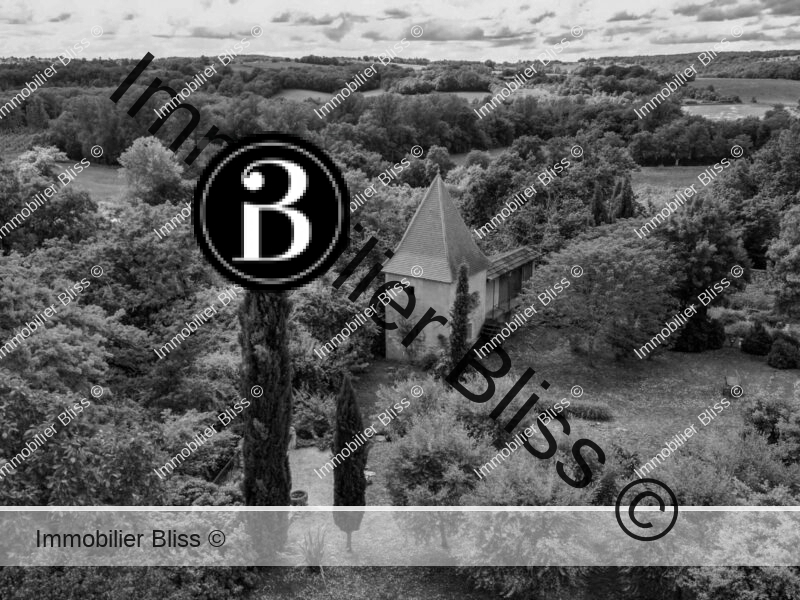
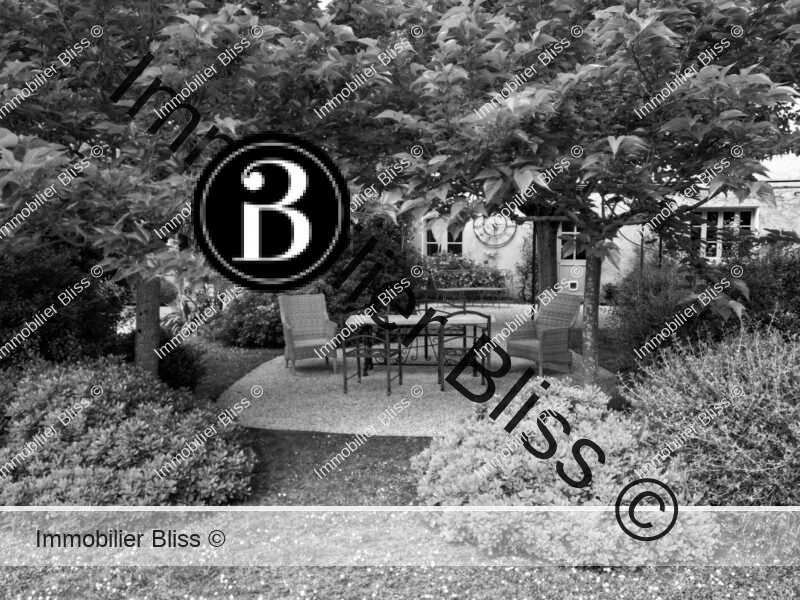
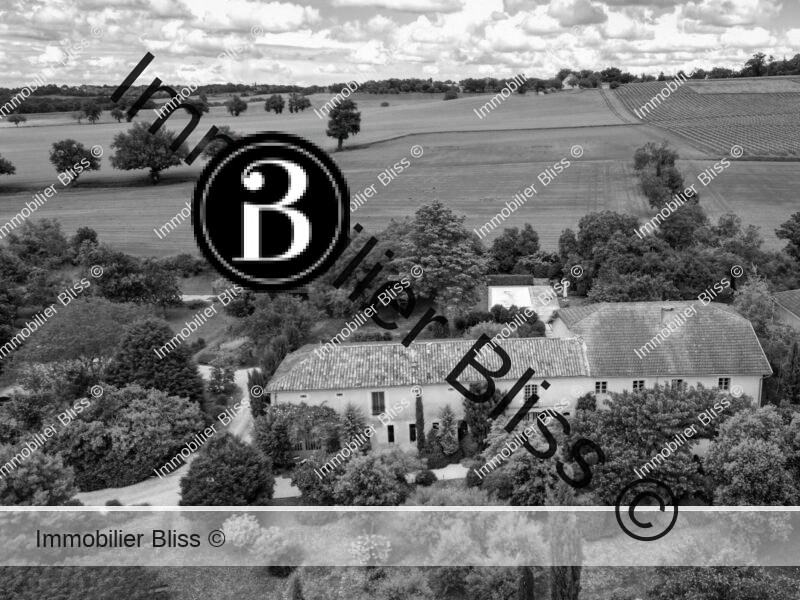
Our thoughts here at Bliss
Original souls, artists, writers, potters, lovers of nature or anyone requiring space in which to create, express themselves and to exhibit their works.
Home-seekers who wish to find a second considerably comfortable and spacious property on the same plot – possibly for parents, children, or lettings. It is the perfect place for weddings and retreats.
Lovers of theatre – there is an air of playful theatricality to some of the rooms. This would also be the perfect property for anyone wishing to organise writers’ or artists’ retreats.
Lovers of privacy, peace, quiet, nature and gardens. (NB : This garden it should be noted was considered by the local mayor to be worthy or recognition as an area of outstanding natural beauty in the area). Lovers of both traditional and loft-style contemporary homes.
More images…
Click images to enlarge
The new owners should not be :
Afraid of space! (There is much of it).
Allergic to rambling homes which will require upkeep both inside and out.
This is not the traditional two up, two down property -albeit there is one of these thrown into the mix
Technical note:
Starlink satellite WiFi with Mesh systems have been installed in both properties to ensure high speed internet access which work both inside and out.

