Three Bedroom house with gardenstunning views
Atypical village property

All measurements are approximate
- Mirepoix
Overview
This attractive house is situated in the heart of a peaceful village perched on a hilltop. It has extensive outdoor space and stunning views stretching all the way to the Pyrenees.
The entrance
We enter the front door but instead of entering the hall, we are in a wide covered terrace that stretches on one side to include the garage. There is a lot of potential here to develop this into an extension of the house. An open staircase leads down to the vegetable garden and terraces around the house, and then further down to the large garden.
The ground floor
On the left we open another door, and this time we really are in the house itself. The ground floor of this property is open plan, and we enter into a large living room with two big windows and a traditional stone fireplace. A wood burner has been installed, but the house also boasts central heating by heat pump, so this is really for the pleasure of having a fire rather than necessity.
The dining area is next, and here the windows face the terrace. A large storage area and a downstairs WC are tucked in behind this area.
Next is the kitchen, which is fully equipped and has a good-sized pantry.

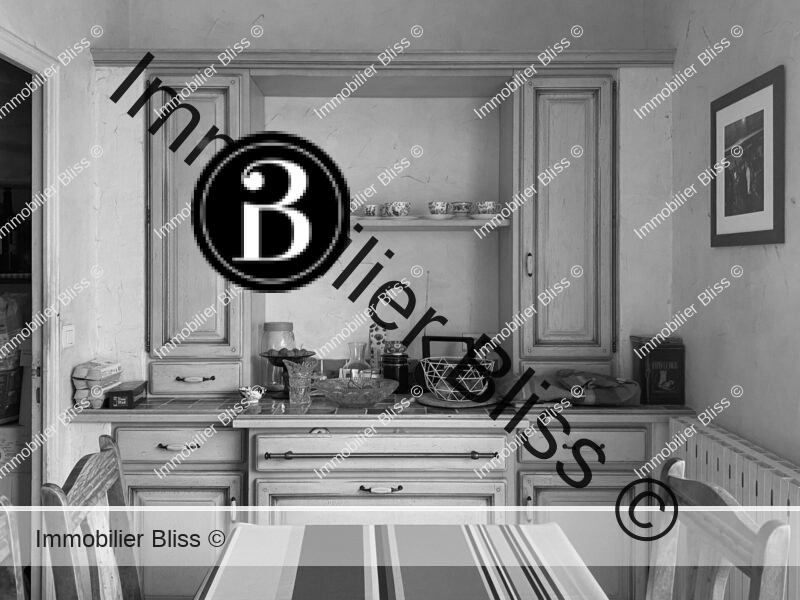
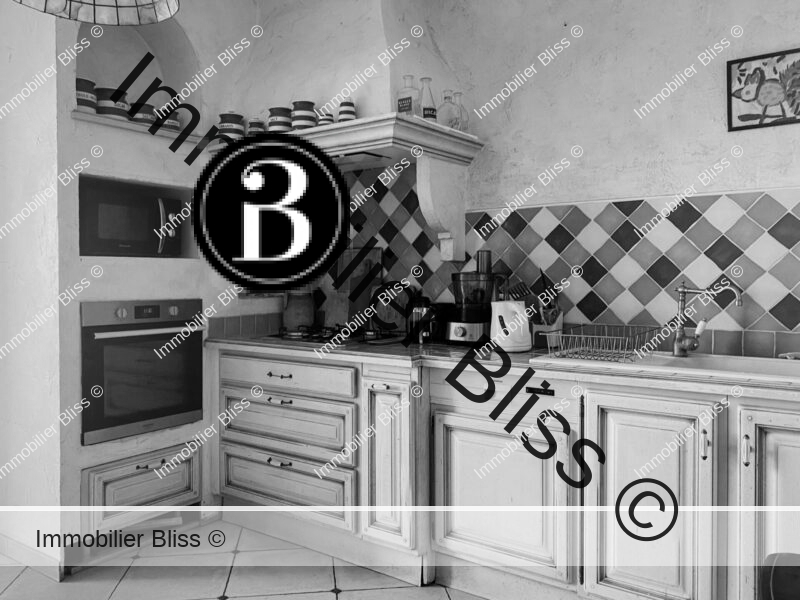
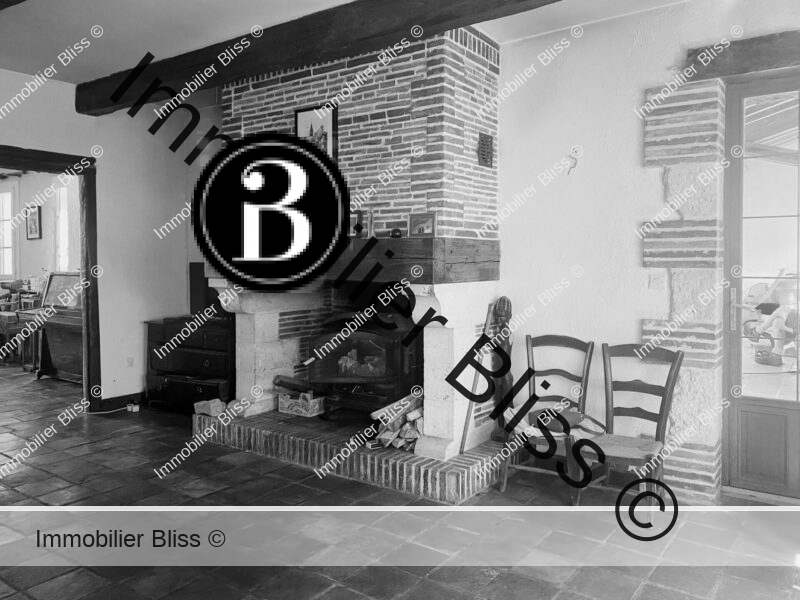
The terrace
As we progress through the house our eyes are immediately drawn to the floor to ceiling glass doors that lead out to the terrace. This is undoubtably the highlight of this property: a wide-open terrace with stone balustrades and an amazing view due south to the Pyrenees.
You could easily spend all day here, and indeed the household cats are very happy to sleep the day away with this glorious view behind them.
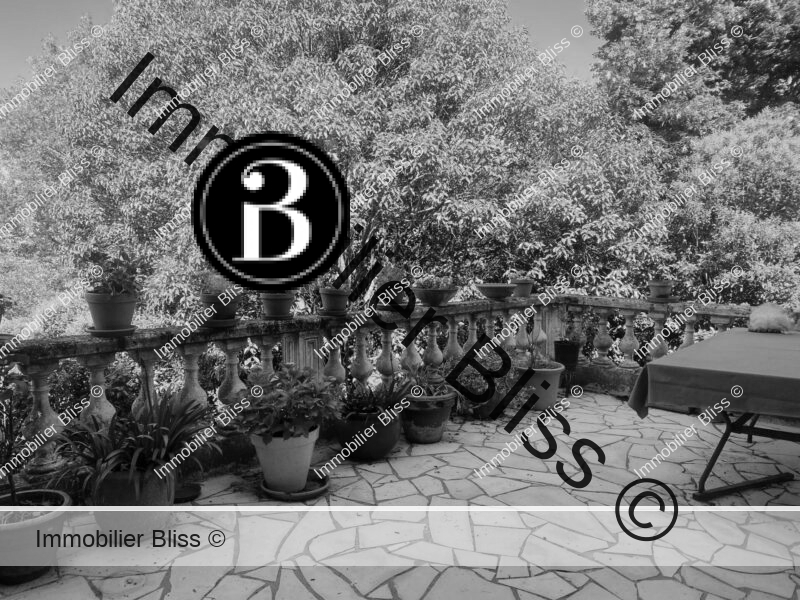
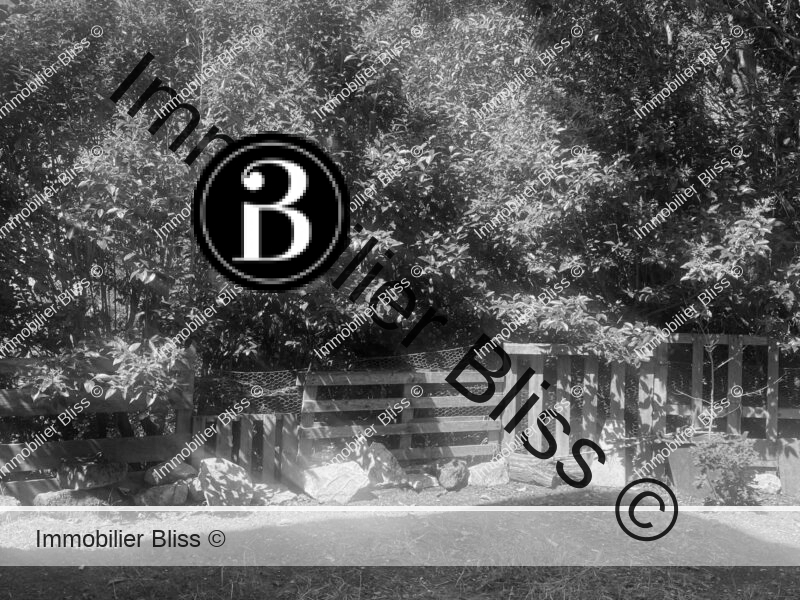
The first floor
On the first floor of the house, accessed by the living room, there are three bedrooms and a family bathroom.
The first bedroom faces the front of the house and has wooden floors and two large windows.
A renovated family bathroom comes next and there is a separate WC which is large enough to put in a second shower if desired.
A second good sized bedroom has attractive views and the third bedroom, while smaller, has the fabulous south-facing views over the countryside.
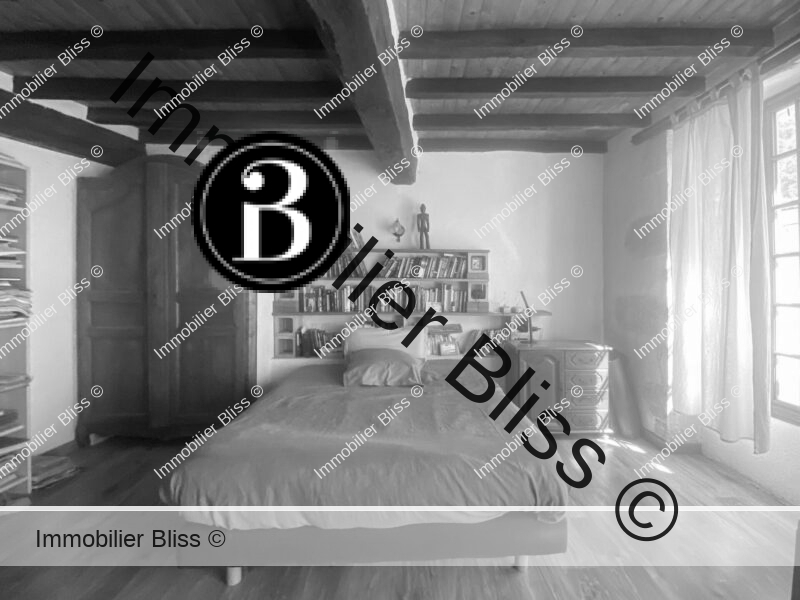
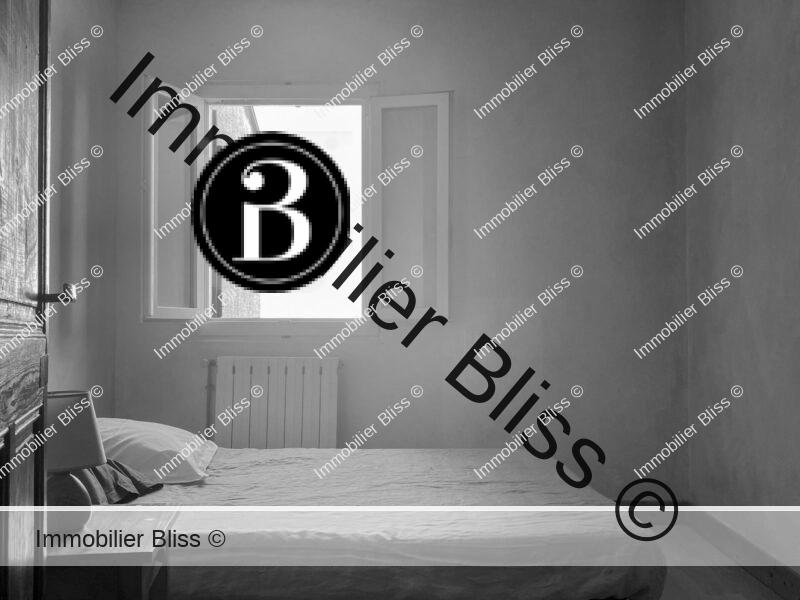
The garden
Outside in the garden, there is a large cellar under the covered terrace, which is an ideal place to store tools.
As the house is built into the hill, there is also a large garage under the main house, which is accessed through the garden. Here we find the recently installed heat pump, hot water cumulous, and ample storage area, or room for a workshop.
There are attractive traditional ceramic tiled floors on the ground floor and wooden floors upstairs. Although there is some redecorating to do on this property, it is in overall very good condition and would make a charming home.
It is located just five minutes from a village with all basic amenities and a school, and just one hour to Blagnac Airport.
Our thoughts here at Bliss
I would put in a staircase from the terraced garden down to the large lawn to take full advantage of this extensive and private space.
This whole property is cozy and practical at the same time. It could use a revamp of the two WCs – and one of them has room for a second shower if wanted.
The house is oriented to the south – and the stunning views.
More images…
Click images to enlarge
Technical Details
Heat pump
Mains drains
One car garage
Large garden with building permit
Measurements
Ground floor
Entrance : 7 m²
Living room: 24.60 m²
Dining room: 23.40 m²
Kitchen : 20 m²
WC: 1.50 m²
Terrace: 22 m²
1st floor
Bedroom 1: 20.30 m²
Bedroom 2: 8 m²
Bedroom 3: 9.13 m²
Shower room: 6.40 m²
WC: 3.43 m²
Landing: 8.73 m²
Outside
Covered terrace: 40 m²

