Superb country estate on 3 hectares of land
with pool, orchard & parkland, in tranquil location
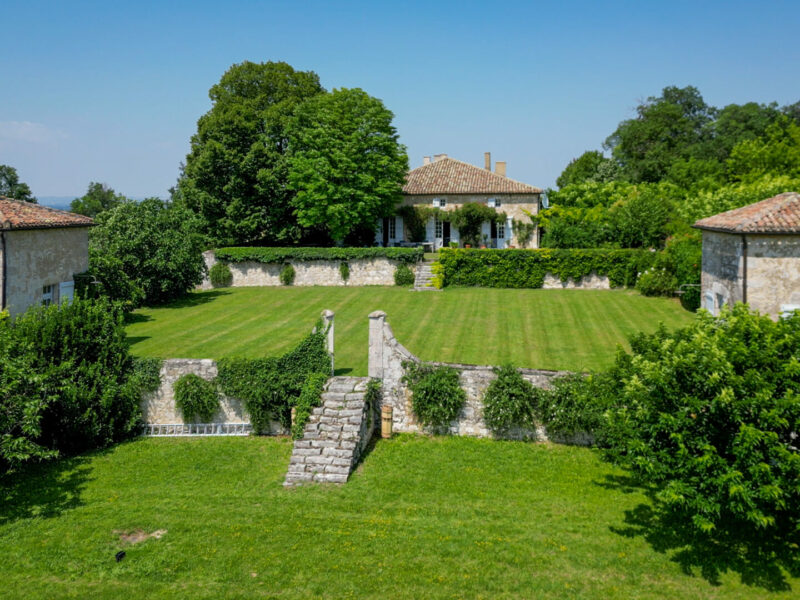
All measurements are approximate
- Condom
Overview
A discreet country lane leads to the entrance of the estate which is accessed by a long and private driveway flanked with trees.
The air of complete seclusion is yet further enhanced by the ancient stone walls of a private courtyard to the front of the property with parking outside the main walls.
The courtyard is dotted with mulberry trees, between the main body of the house to one side, and the guest wing on the other.
An opening in the far way leads the eye on a tantalising journey through a leafy doorway to a bright blue fleck of light and water and the swimming pool beyond. This dash of modernity is carefully hidden from view, so that on our initial entry to the property, there is the timeless feel one would expect from a period property on a site occupied since Roman times.
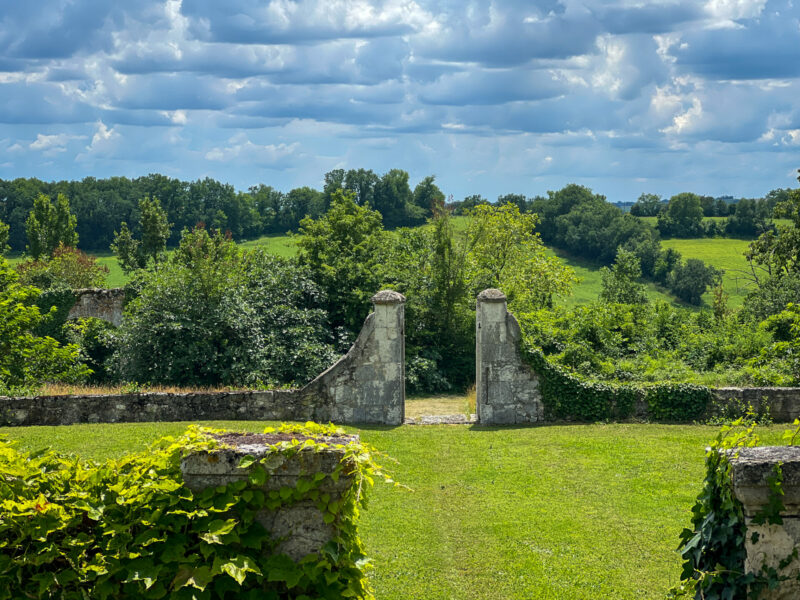
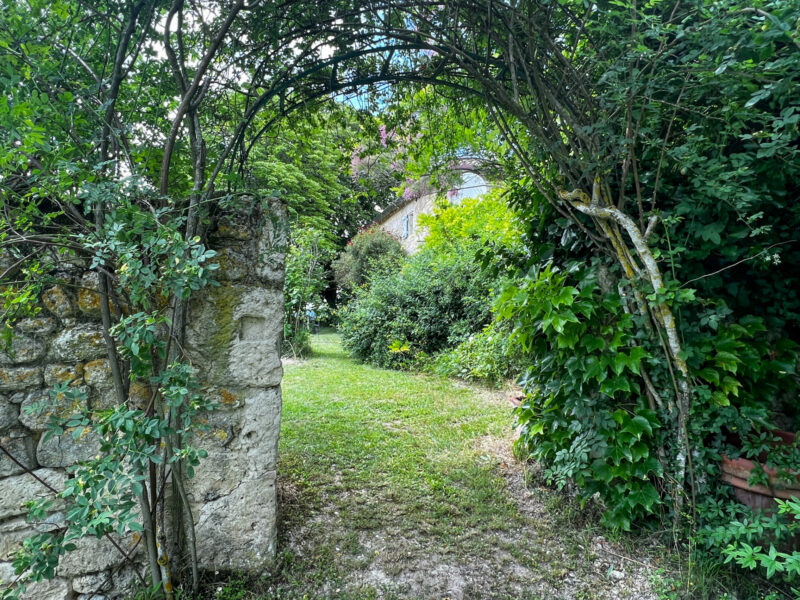
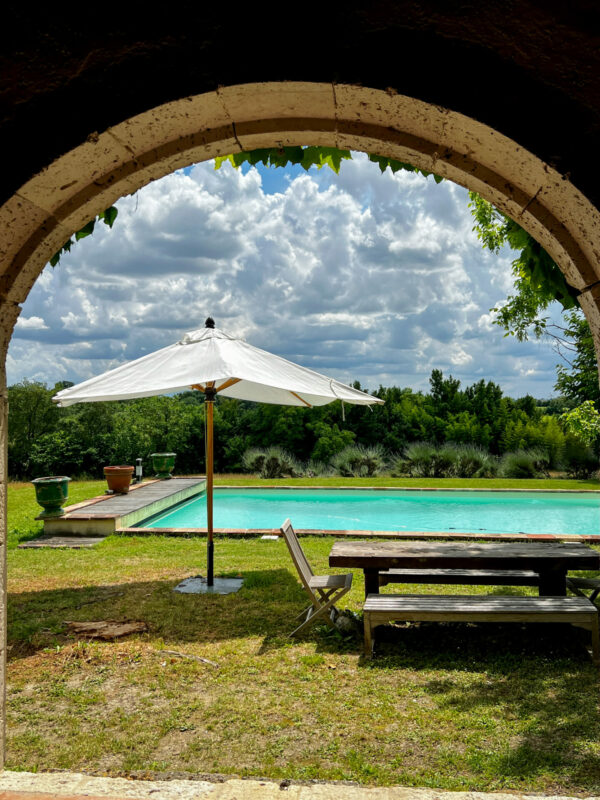
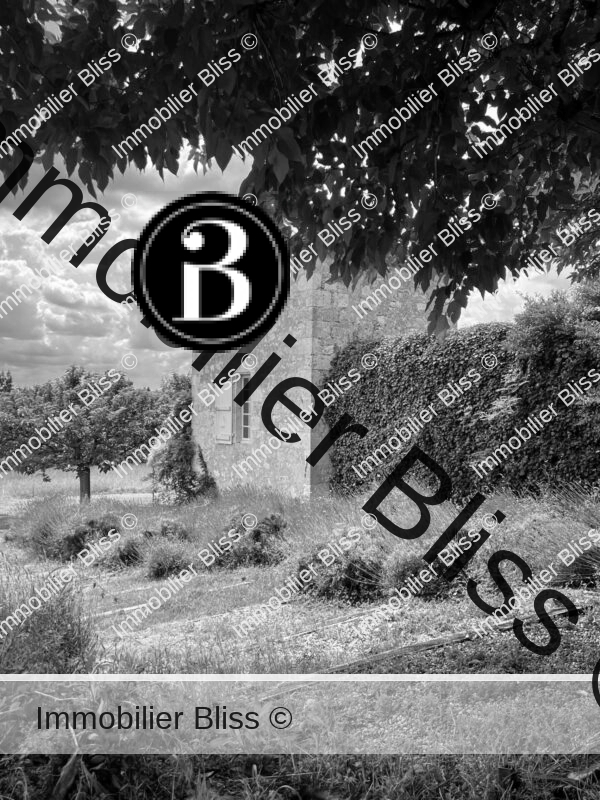
The main house
We enter the main house via an entrance hall with an ancient fireplace in super working order. The pleasingly chunky stone floor flags are suitable for muddy boots, and this welcoming area is the perfect cloakroom, but also a spot in the house where the owner would light a fire and sit and read a book.
To the side there is a useful laundry and utility room, kingdom of the resident cats at feeding time, with a shower and guest cloakroom in the hallway.
The formal entrance hall to the property is currently dressed as a dining-room. From here, we access a comfortable sitting-room with a splendid working fireplace style directoire. Nothing rivals the charm of a crackling log fire, and here the current owner has dressed the room with comfortable sofas and armchairs; a delightful place to read with an undeniably cosy ambience.
The sitting-room might easily be used as a formal dining-room (allowing the main hallway its original purpose). From here, there is a view and doorway to the splendid raised terraces; the room bathed with southerly light and a glimpse of the Pyrenées sketched on the horizon on certain days of the year.
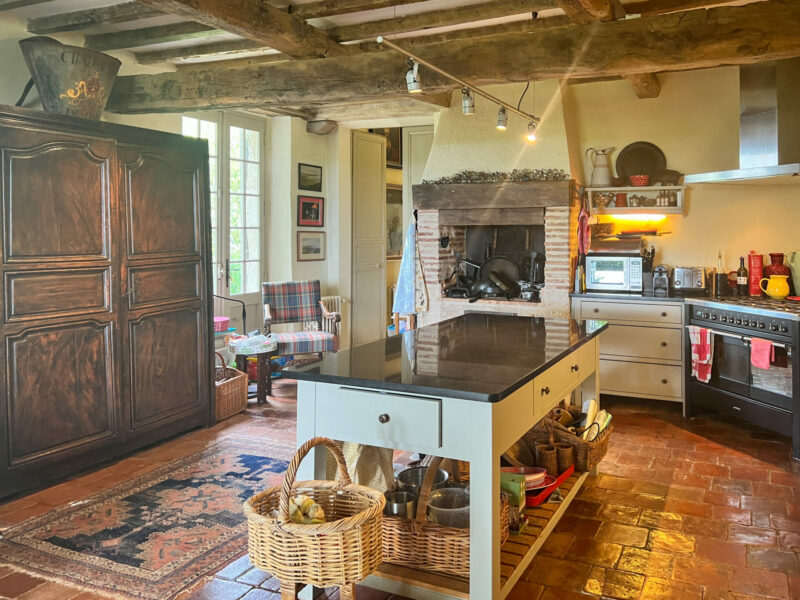
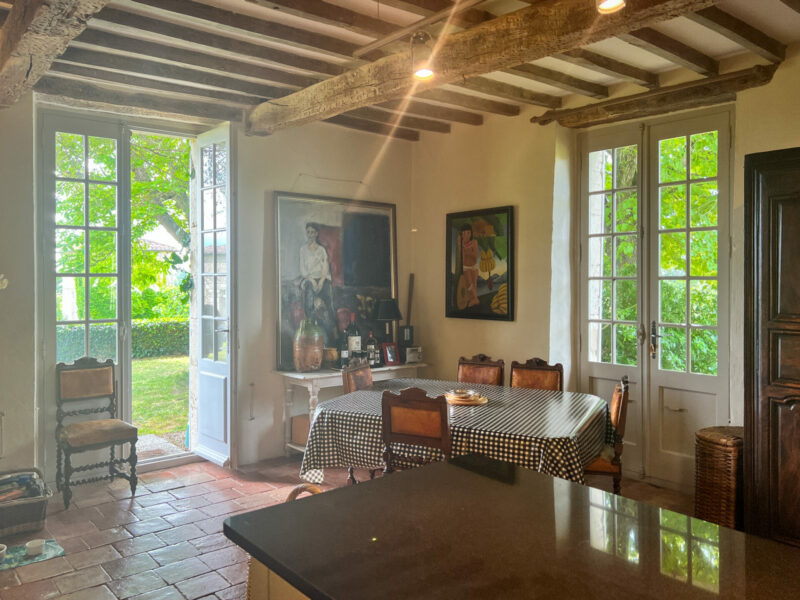
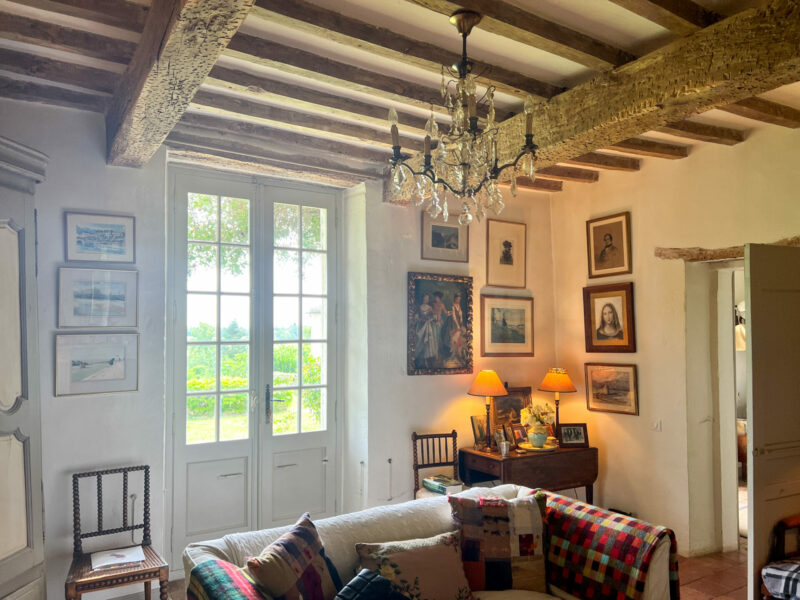
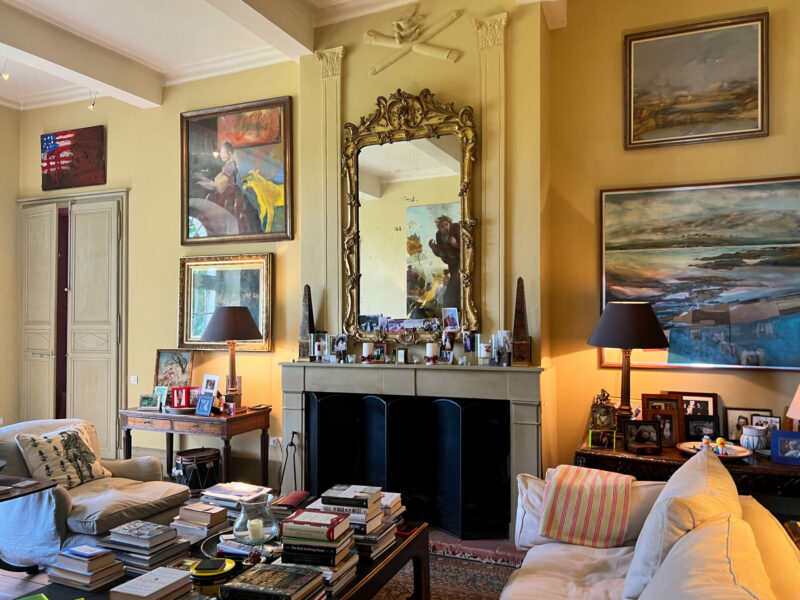
There are three main reception rooms in this property. We turn our attention now to the second; a grand reception room, with its superb wooden floor. This room also has a large fireplace and is spacious enough to comprise a formal seating area, and over 55m² of space for formal entertainment.
Off the grand salon, there is a small area which currently houses a dresser, and allows for the preparation of food between the kitchen and the main reception room of the house.
The last of the three main rooms is a wonderful library room at the far end of the main house, with fitted bookshelves. This room is also used a music room, with space for a grand piano, and another fine fireplace.
The fitted main kitchen is a glorious and spacious room. With space for a breakfast table and doors into the garden, an open fireplace for grilling meat, and a terra cotta stone floor this room is also an aesthetically pleasing reception room for an informal lunch between friends.
We complete our tour of the ground floor of the main house, with a look at the laundry room.
A staircase from a second hallway leads to the first floor, where a spacious landing (a room in its own right) house a large dresser, and with space for a bureau at the far end.
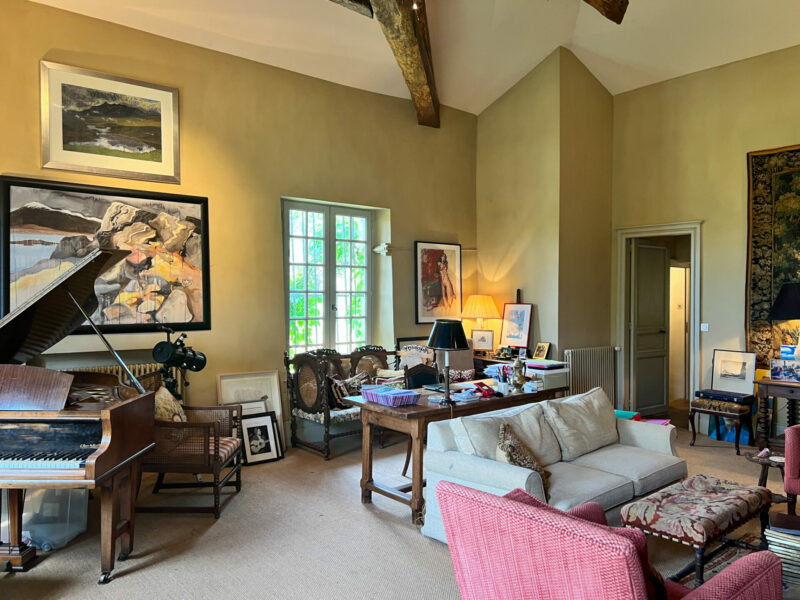
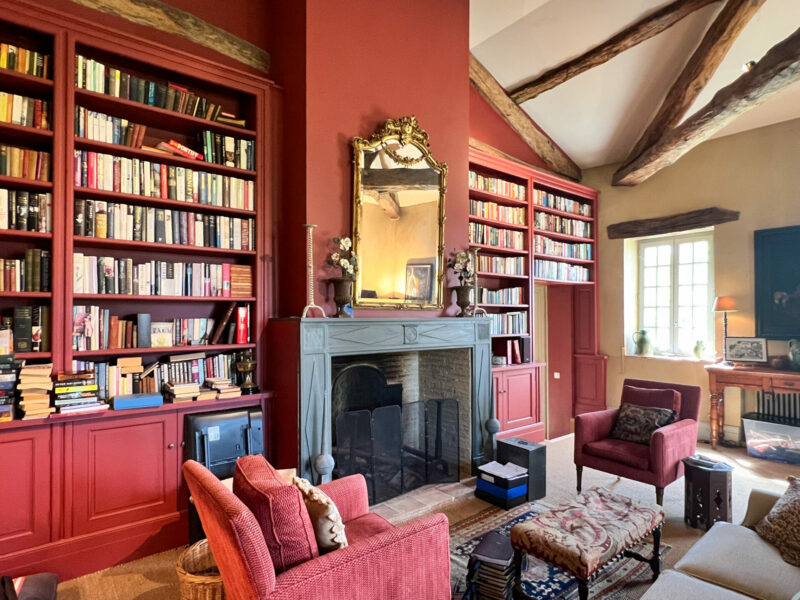
On the first floor there are two main ensuite bedrooms, which have the feel of private apartments. In particular the master bedroom, with its own dressing-room, and vast ensuite bathroom, leading to the bedroom at the far end. The third bedroom may be used as a single bedroom or a study and shares the ensuite in the second bedroom (which has two doors to ensure complete privacy).
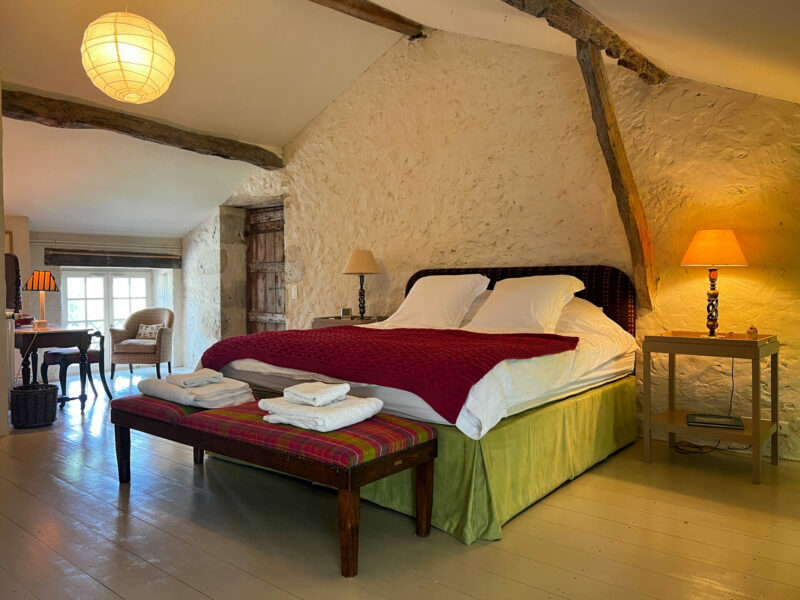
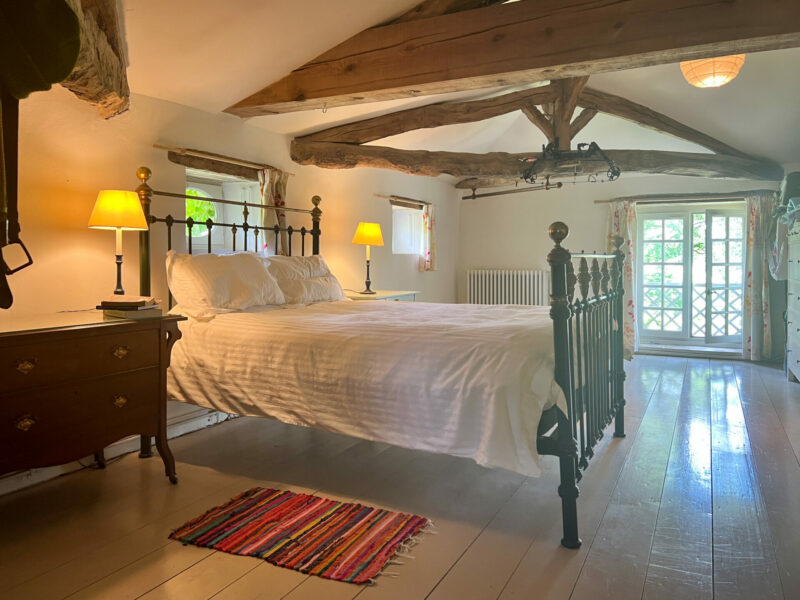
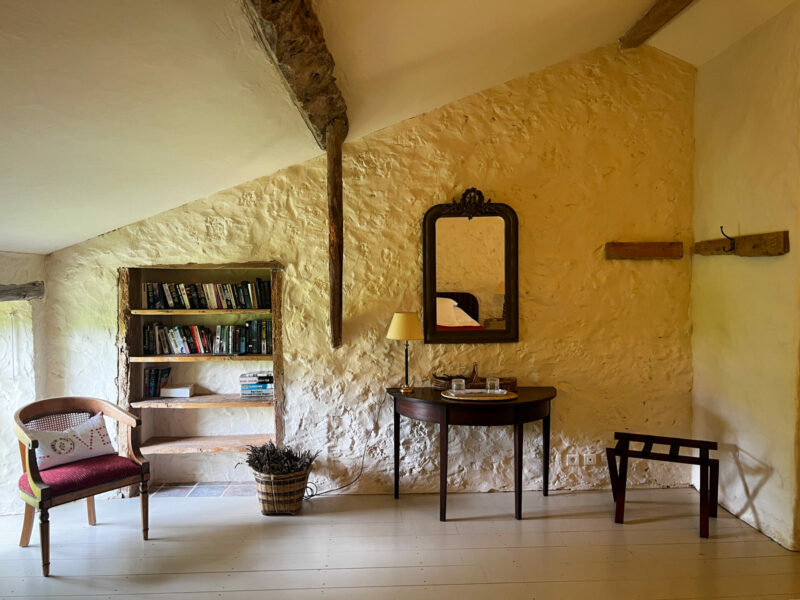
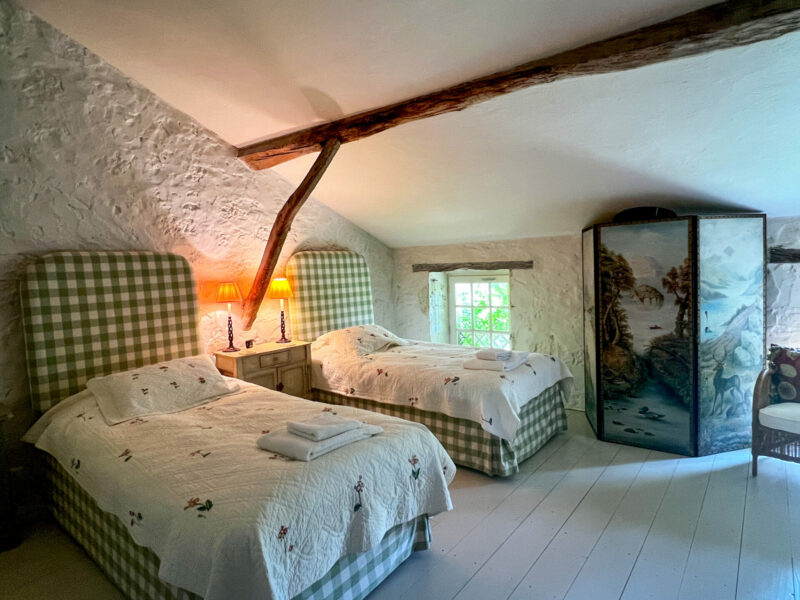
The Guest Suite
This property is a delight for anyone wishing to entertain family and friends and to provide each guest with a sense of complete independence.
The main house can very much remain the private domain of the owners.
In the stone buildings on the other side of the mulberry shaded courtyard, there is a long stone building which has been divided into three sections.
The first boasts a fabulous main reception room with arched gates to the panoramic pool beyond the sitting room and kitchen, and has its own private guest or garden kitchen and sitting room, and a separate room housing the pool machinery. On the first floor above there are two double bedrooms each with their own ensuite bathrooms.
The next guest apartment is a one level building with a vast bedroom with an ensuite bathroom.
The final guest apartment is a two-level building with a reception/kitchen, a terrace, and upstairs a double bedroom with an ensuite shower-room.
In each of the garden folies there is a sleeping area and a bathroom.
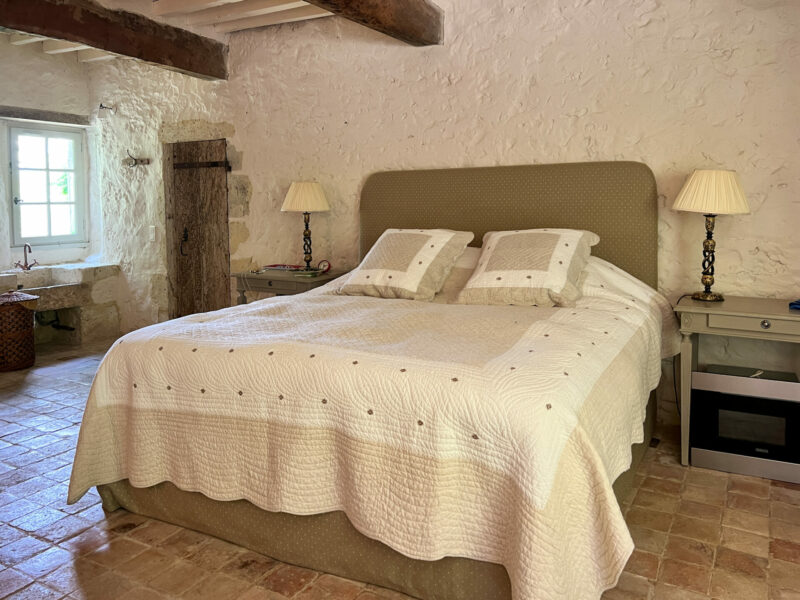
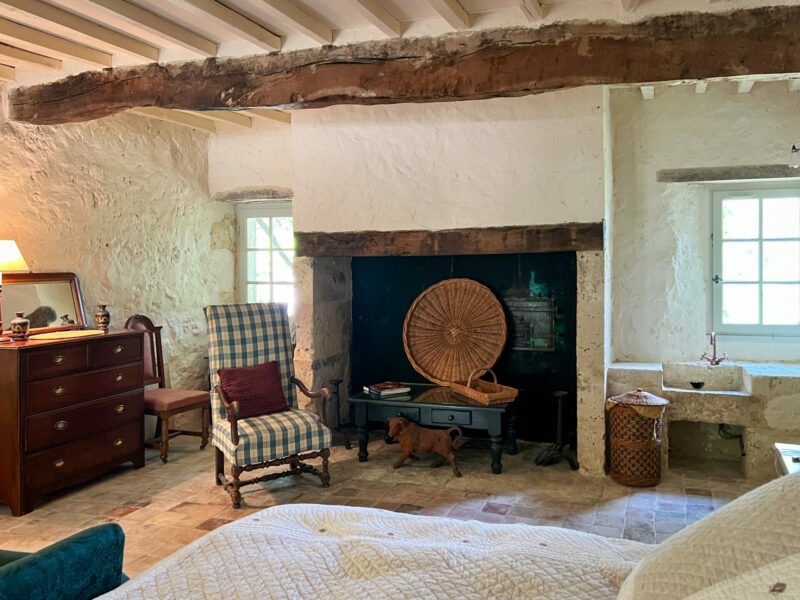
The Pool & Gardens
This property undoubtedly has one of the most architecturally spectacular gardens we have seen at BLISS.
The views combined with neatly tended walls, stretching to an ancient stone wall, with stone steps down to the lower gardens, and two “folies” at each end of the wall are impossible to rival for pure symmetry and beauty.
The poolside is delightful. Utterly tranquil, and with gorgeous views over the surrounding countryside.
There is an undeniable sense of having found a “Secret Garden” with this property; its shaded terraces providing the perfect place to dine, on the other side of the courtyard wall.
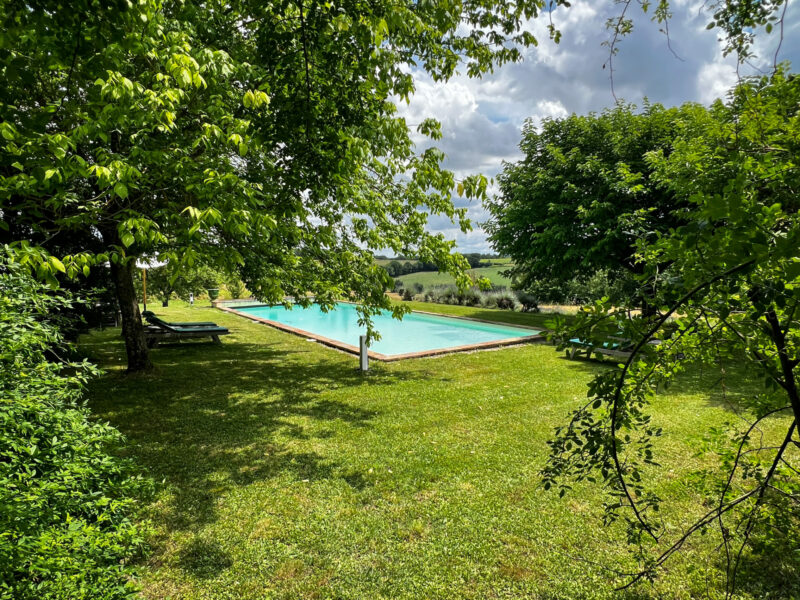
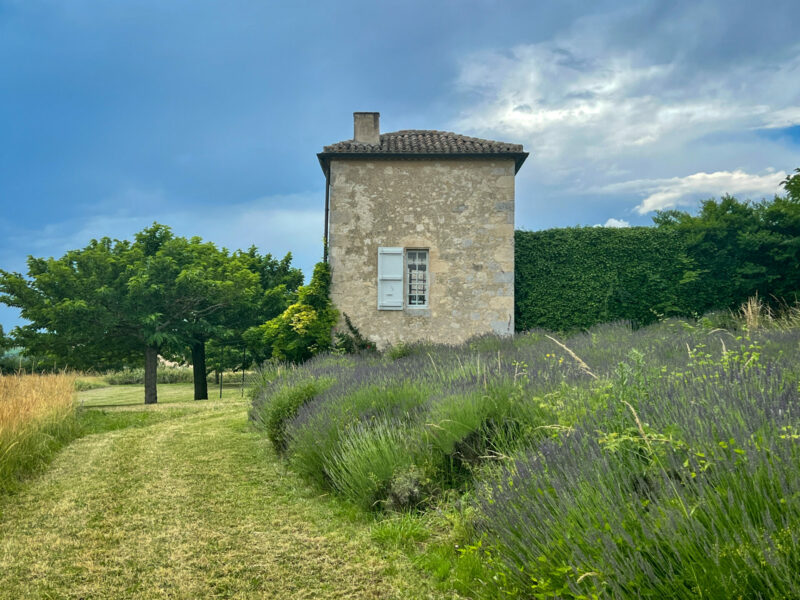
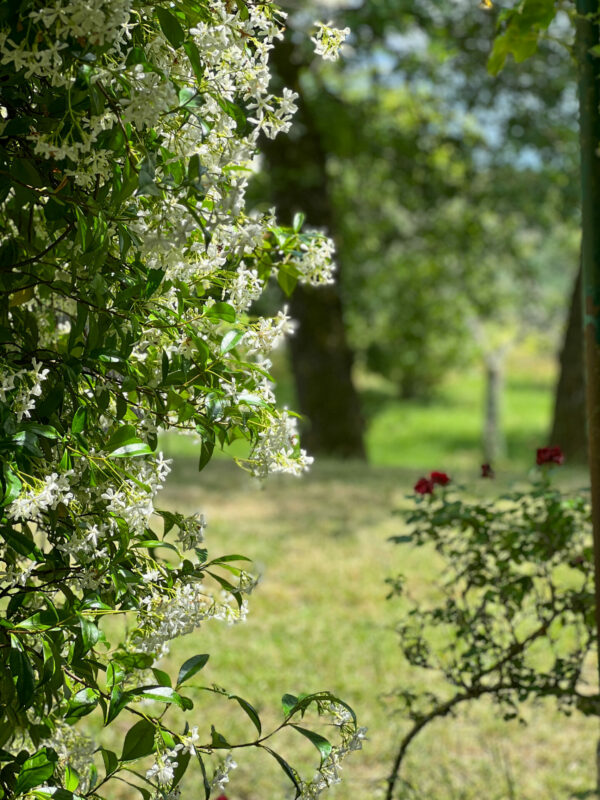
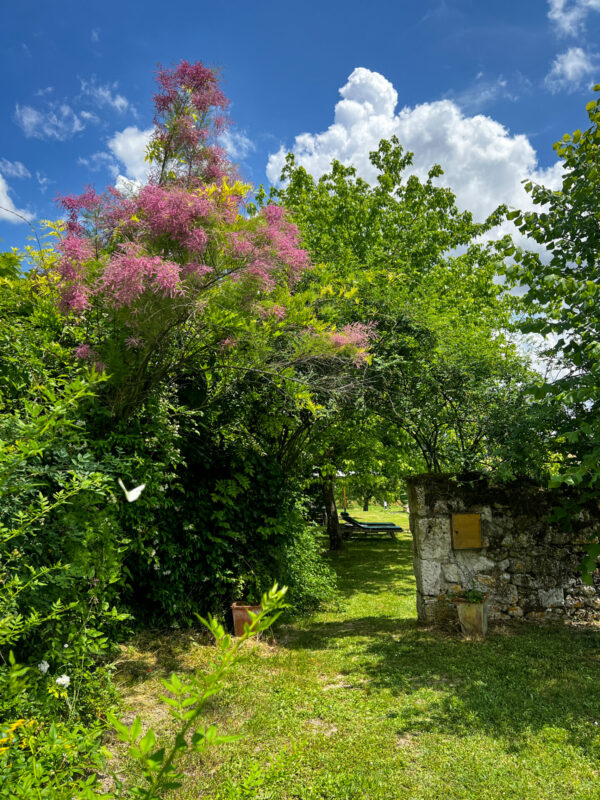
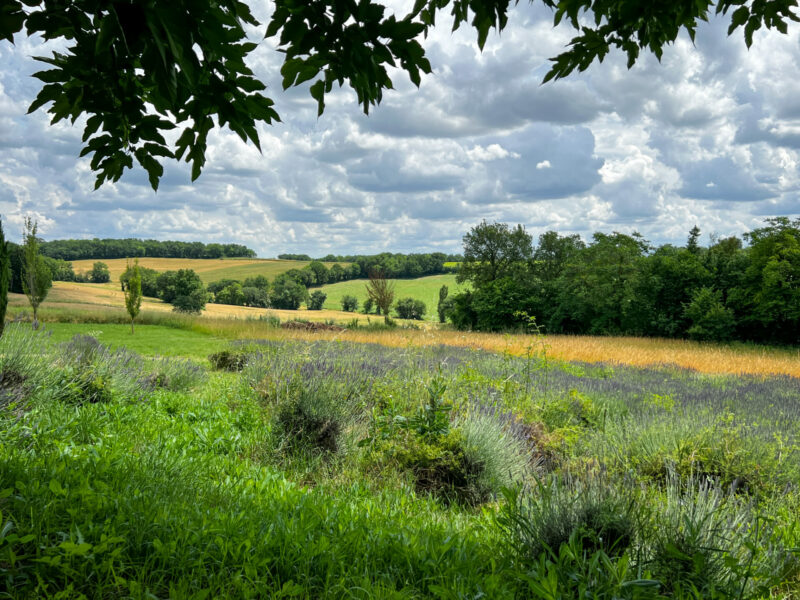
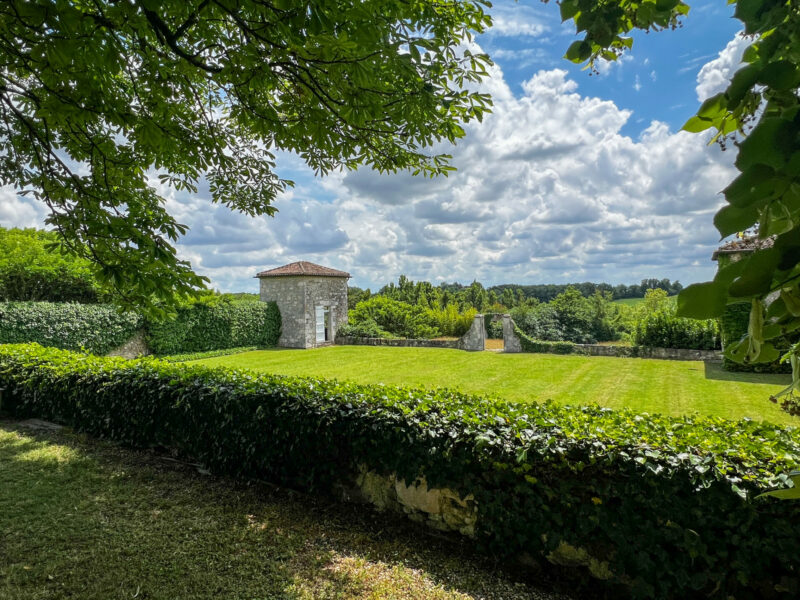
Our thoughts here at Bliss
Your vision of the perfect country home is wrapped up with the desire for total privacy just a stone’s throw away from a bustling French market town.
You relish formal gardens, old stone walls of a former convent, and the joy of a folie (or two).
If views are important to you.. views so far reaching you can see the snow-topped mountains.
If you see yourself entertaining in style, in a grand and formal reception room, or snuggled in a cosy armchair by a crackling fire in the sitting room on a winter’s day.
If you are in search of a family home… with soul !
More images…
Click images to enlarge
On a technical note!
Main house: 375m²
Guest houses: 77m² +40 m² + 124m² +30m² + 30m2
Land surface: 3, 03 hectares
3 Septic tanks
DPE : D (184)
GES: D (49)

