Stunning PropertyBeautifully restored
with Pool and Panoramic Views
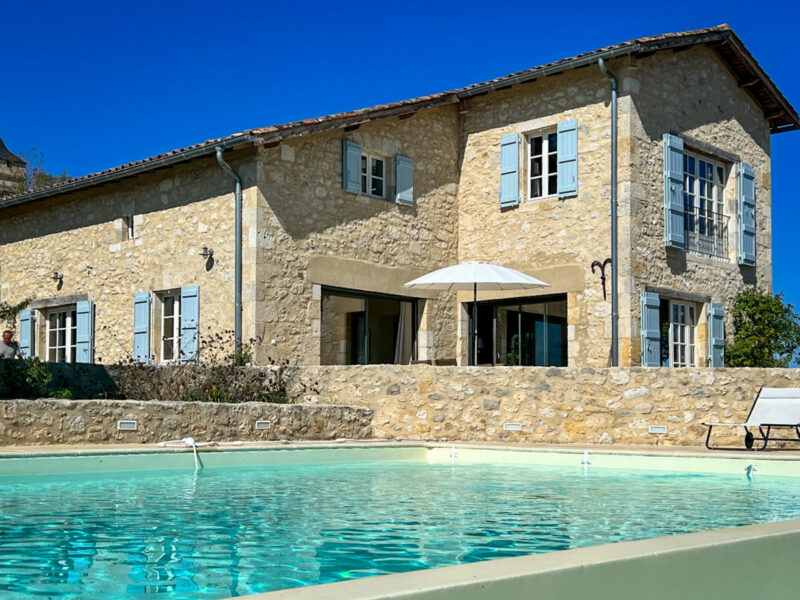
- La Romieu
All measurements are approximate
EPC - Energy Consumption
kWh/m².year
GHG - CO₂ Emissions
kg CO₂/m².year
Overview
The sky seems to open up as you drive up to this house and realize just how far you can see from almost any point on the property. We are at one of the highest points in the area so the panoramic views are far-reaching on three sides, with a small forested area on the north side.
A large gravel parking area opens up at the end of the driveway and from here you access the front of the property. A shady terrace on this side is wreathed in climbing roses and provides the perfect spot for a cool drink on hot summer evenings.
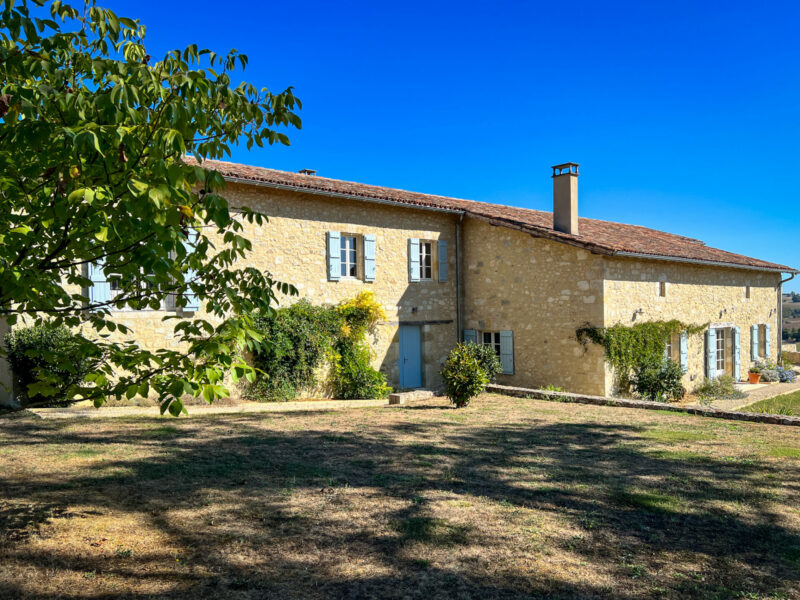

The ground floor
As you open the door and step through into the spacious hall, the prime elements of the house strike you immediately: clean, bright lines with a traditional edge; exposed stone and wood; a refreshing mix of modern and rustic.
On your left is the large comfortable living room with an open fireplace with a wood burner for cozy winter evenings. The travertine tiled floor, exposed beams and stone walls blend harmoniously to make this room very attractive and there are huge double doors opening up to showcase the view.
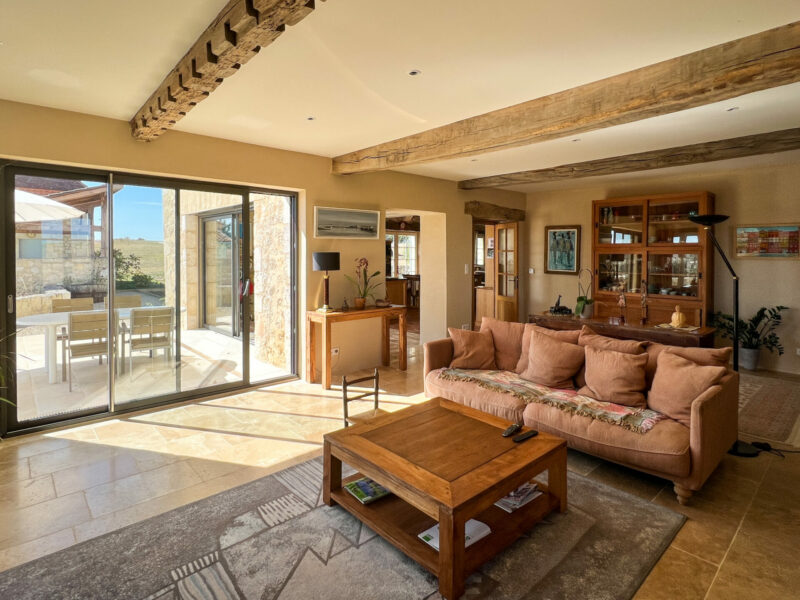
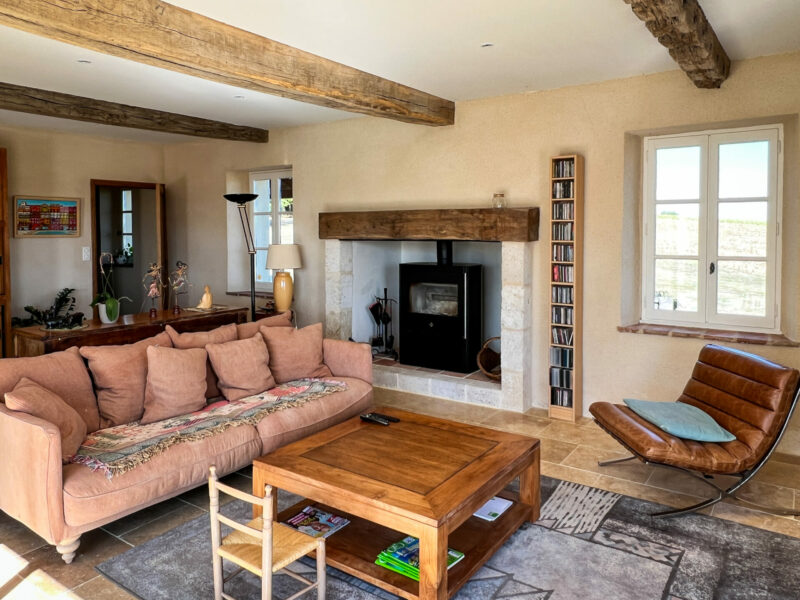
The living room opens up to flow smoothly into the open plan kitchen/dining room. This room has cathedral ceilings and is simply stunning.
This kitchen is ideal for serious cooks or lovers of “kitchen parties”.
The large black electric Aga immediately draws the eye in the kitchen area, which also includes a large breakfast nook, a waist-height oven and dishwasher, overhead ventilators, a built-in fridge and bespoke fitted units. The huge doors opening out to the gardens and the double height ceilings make this a bright and airy space.
The dining area is dominated by the original stone and brick fireplace which stretches up to the rafters. Attractive tiled floors, exposed stone walls and beams, and an original stone wash basin add a less sophisticated, more country farmhouse touch.
A side corridor leads off the front hall to a ground floor bedroom with attached shower room, which is really practical for older visiting relatives. Next to it is a large laundry room, and at the end of the hallway is the door to the garage.
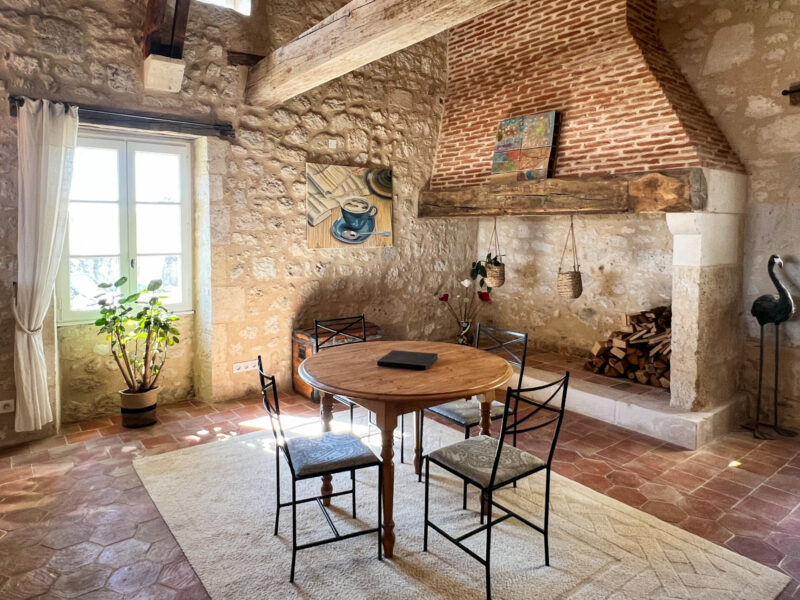
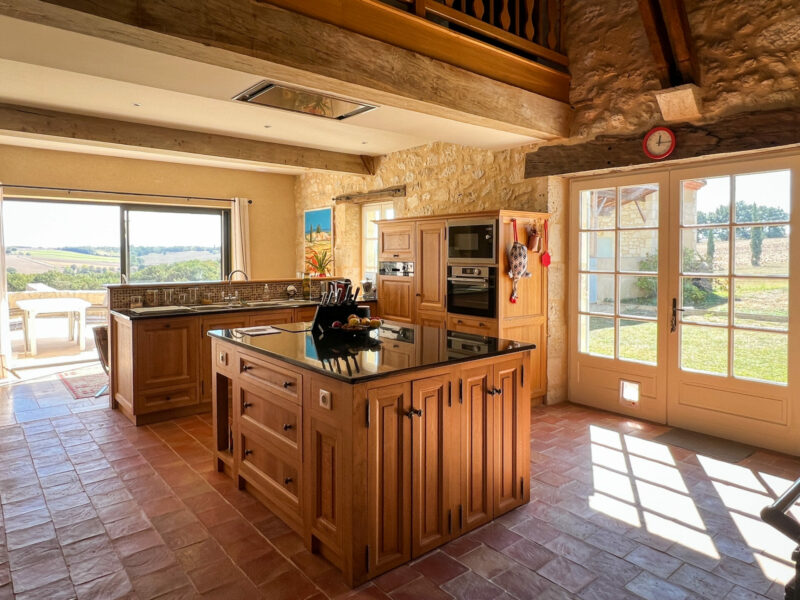
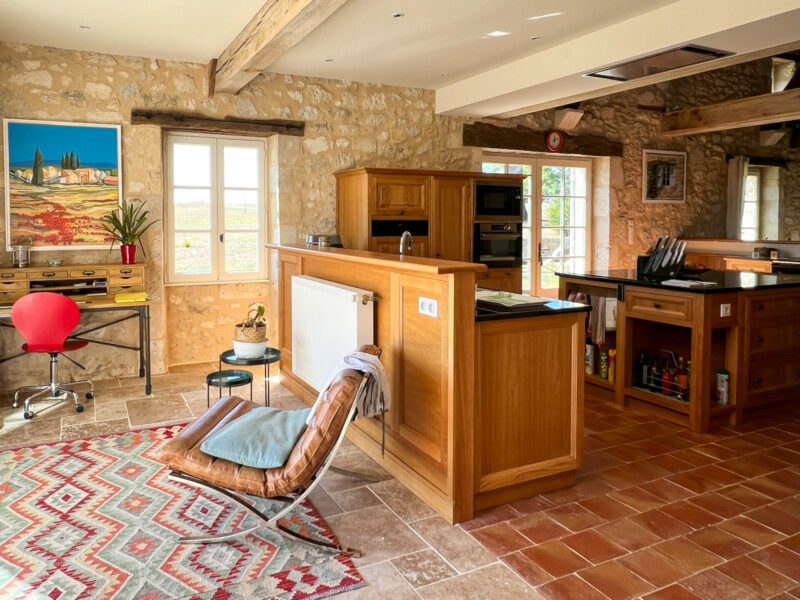
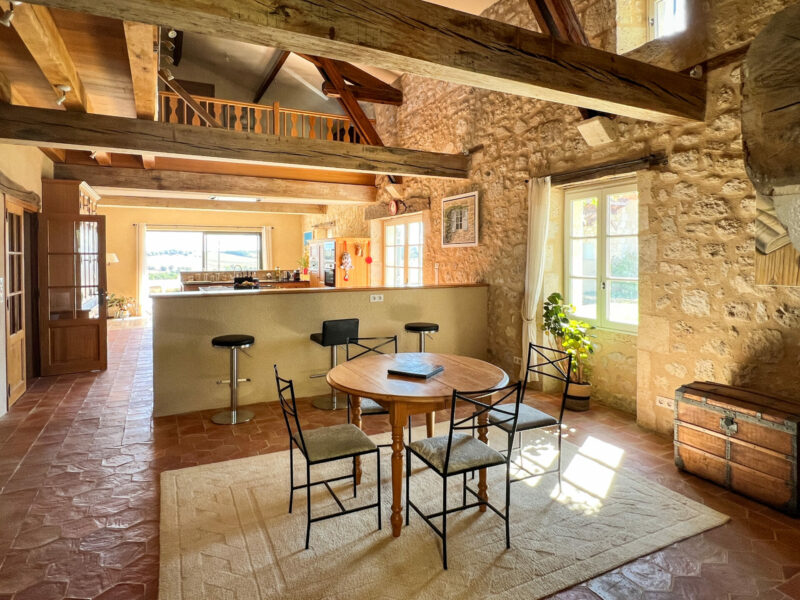
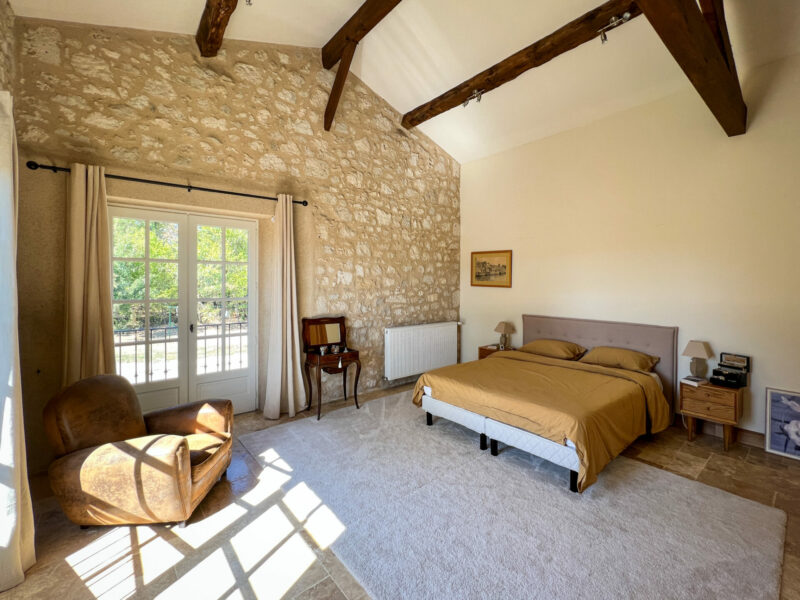
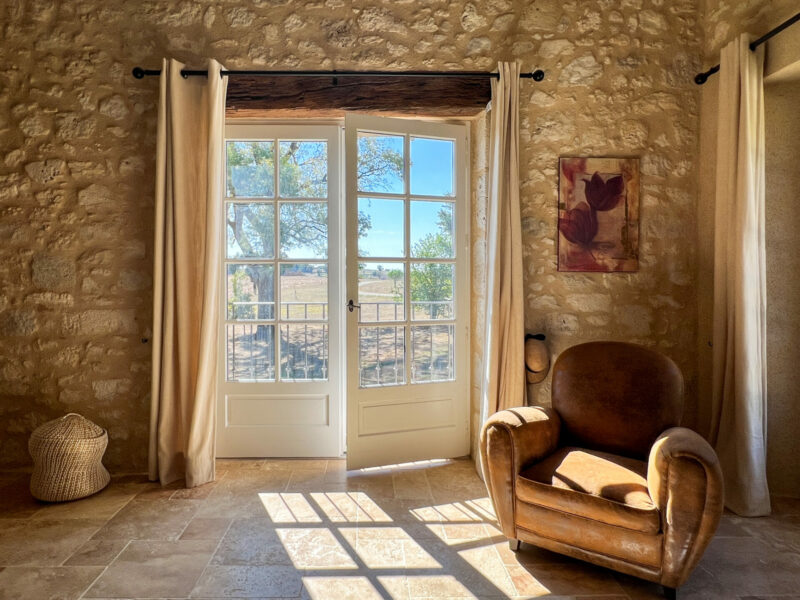
The first floor
Upstairs, an open landing with exposed beams gives continuity to the feeling of spaciousness.
The first and largest bedroom is above the living room and offers the same stunning views from large windows. It has double height ceilings and exposed beams which intensify the feeling of light and space. As you walk into the bedroom, there is a large separate wet room on your left. Another door leads to the separate bathroom which has a large bath, 2 hand basins and a WC.
Outside in the hall, there are large built-in closets and a big linen room to store winter bedding and odds and ends.
You access the other bedrooms on the other side of the landing. The first bedroom on this side is currently used as a TV room and has a private mezzanine overlooking the front hall which the owners have furnished as a private reading nook.
Continue down the hall to a smaller bedroom on the right, followed by a large family bathroom with a free-standing bath, shower, hand basin and WC. A fifth bedrooms comes next, and at the end of the hallway you will find another large bedroom with attached private shower room and double aspect.
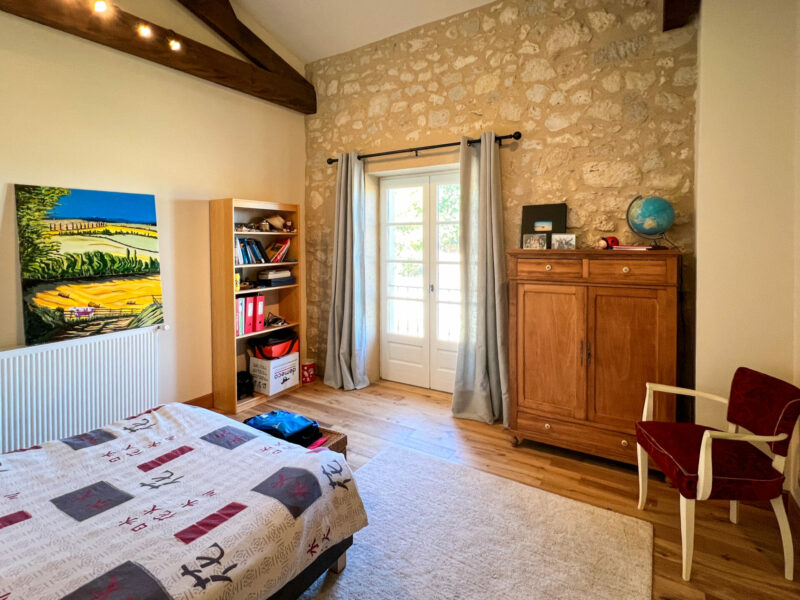
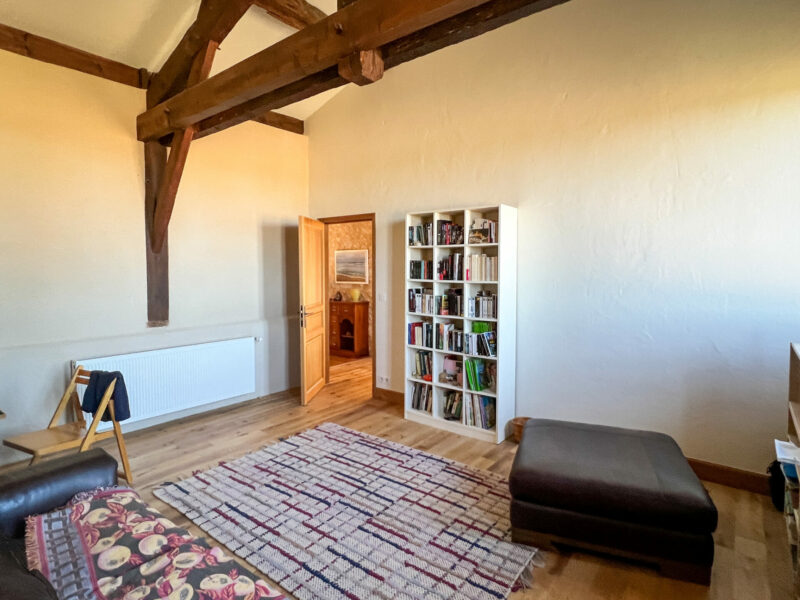
Outside
Outside the feeling of luxury is enhanced when you come to the enclosed pool area and see the infinity pool which has been placed to provide amazing views while you float in the cool blue water. We were especially impressed as there are so few infinity pools in the area, and this spot is just ideal for it.
The pool is surrounded by a stone terrace bordered by lavender bushes. A small but perfectly formed pigeonnier has been repurposed as a pool house with a room for storing terrace furniture – but you could easily use it as a changing room too. The pool has an electric cover for security.
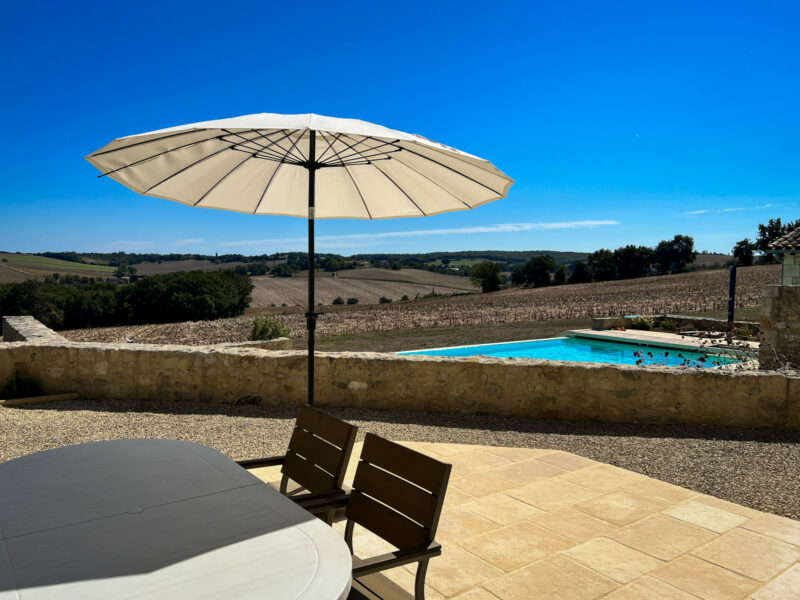
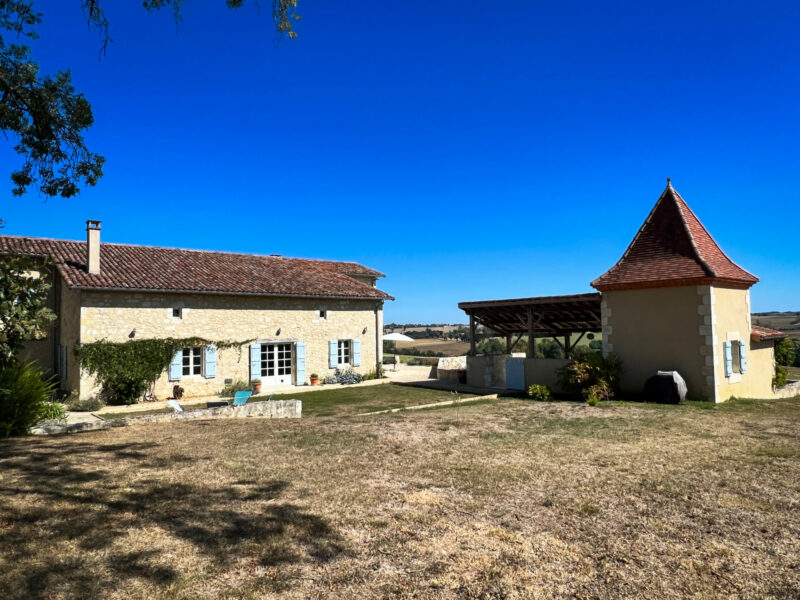
Our thoughts here at Bliss
The entire house has been beautifully restored and feels very luxurious. The gardens around the house have been planted with roses, lavender and geraniums, and the lawns are smooth
You can easily imagine sitting in the shade reading a book or sunbathing on a deck chair; this house needs no work and minimal upkeep.
More images…
Click images to enlarge
To Note
Entirely rebuilt between 2012-2014 (roof, plumbing, electricity, sceptic tank, heating etc)
Further renovations in 2021-2022
Infinity pool with enclosed terrace and pool house
Bespoke carpentry by local craftsman throughout
Terraces on 3 sides of the house
1.17 hectares, including a long driveway
No vis-à-vis, only 2 neighbours
35 minutes to TGV in Agen
Panoramic views
Guest WC in entry
Ground floor en suite bathroom, laundry room and access to garage
Double garage with WC, boiler room and oil tank
Neighbour on north side of property but the house and gardens are not overlooked
Floor plans available on request
Room dimensions
Ground floor
Entrance : 18 m² (18 sqm)
Living room : 40 m² (40 sqm)
Dining room : 26 m² (26 m²)
Kitchen : 35 m² (35 sqm)
Bedroom 1 : 20 m² (20 sqm)
Adjoining shower room : 5 m² (5 m²)
Laundry : 8.64 m² (8.64 m²)
WC : 3 m² (with shower)
Garage (with toilets) : 41.5 m
Boiler room : 7.2 m² (with toilet)
1st Floor
Mezzanine
Bedroom : 31.6 m² (with a double bed)
Master bedroom : 21 m² (21 m²)
Bedroom 4 : 15 m² (15 sqm)
Bedroom 5 : 20.4 m² (20.4 sqm)
Bathroom : 8 m² (8 sqm)
Dressing room : 8.88 m
Studio : 7.5 m

