Stunning locationon the outskirts of Lectoure
Estate Comprising 2 Properties, Pigeon Tower and Barn
This property sits in a remarkable position, with sweeping views across the horizon as far as Lectoure, where the inimitable form of its cathedral can be seen etched onto the hillside.
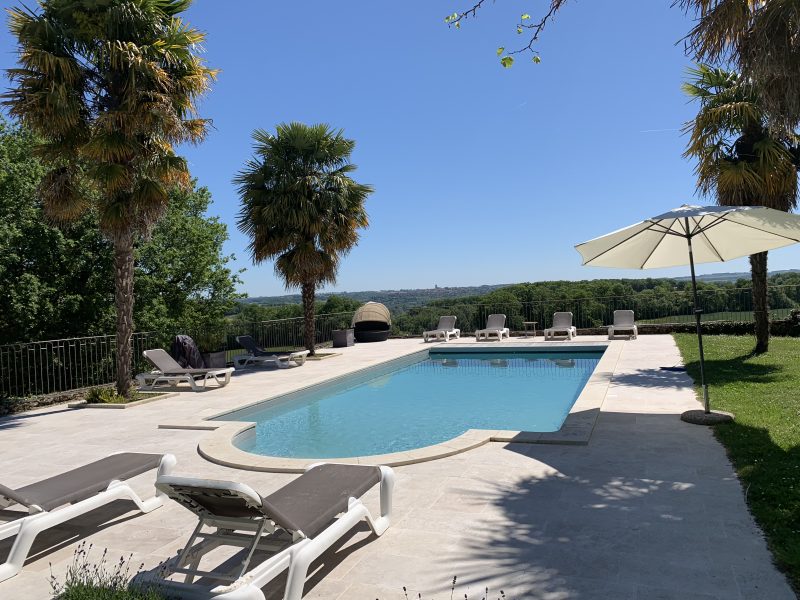
- Lectoure
All measurements are approximate
EPC - Energy Consumption
kWh/m².year
GHG - CO₂ Emissions
kg CO₂/m².year
This is a view of which one never tires, and one which is equally as magnificent at night-time, as the lights of Lectoure sparkle in the distance.
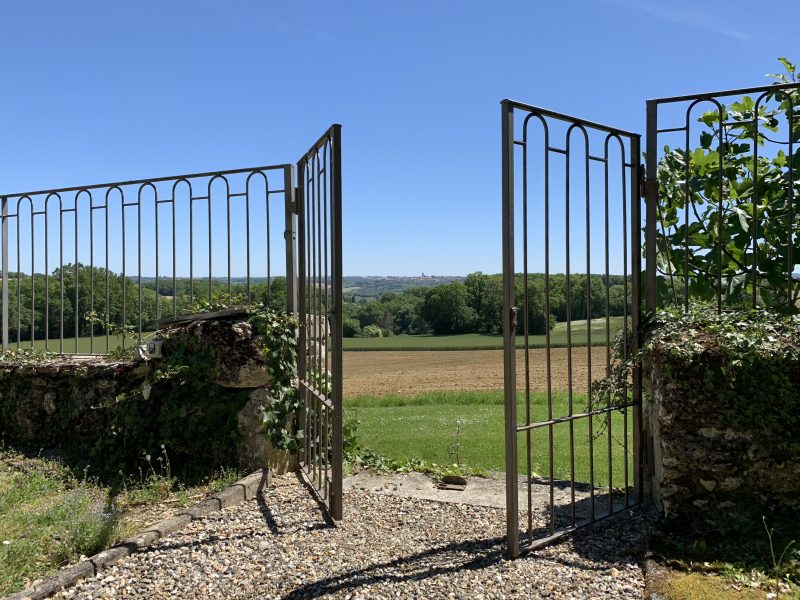
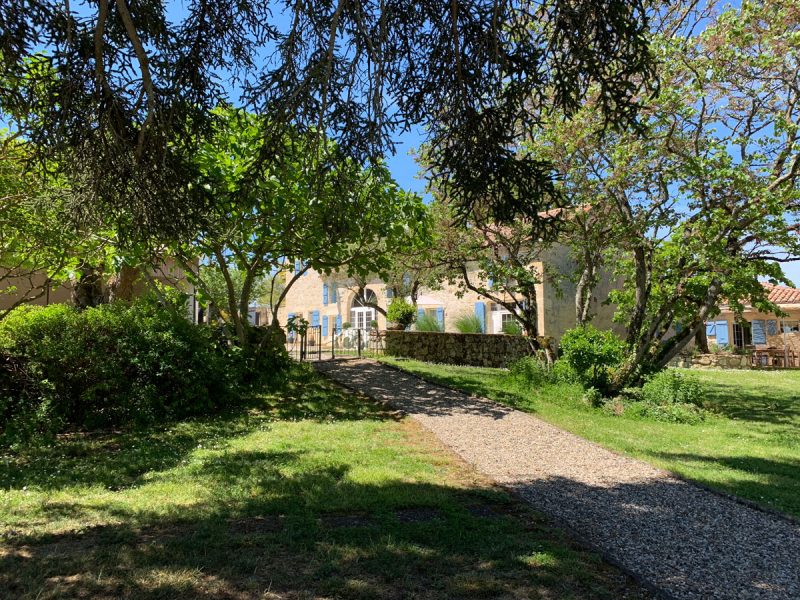
On some days, the view to the south encompasses the Pyrenees as the snow-capped ridges of the mountains emerge from the clouds to contrast with the deep-blue Gascon sky.
The grounds are stunning, with the swimming-pool at the far end drinking in the view. The lawns are manicured, and the landscaping around the pool and the property both elegant and picturesque, with its wrought iron gateways, meandering pathways, and various shrubs, mature trees, and plants.
But above all there is the view – and we return to it time and time again.
Stunning location
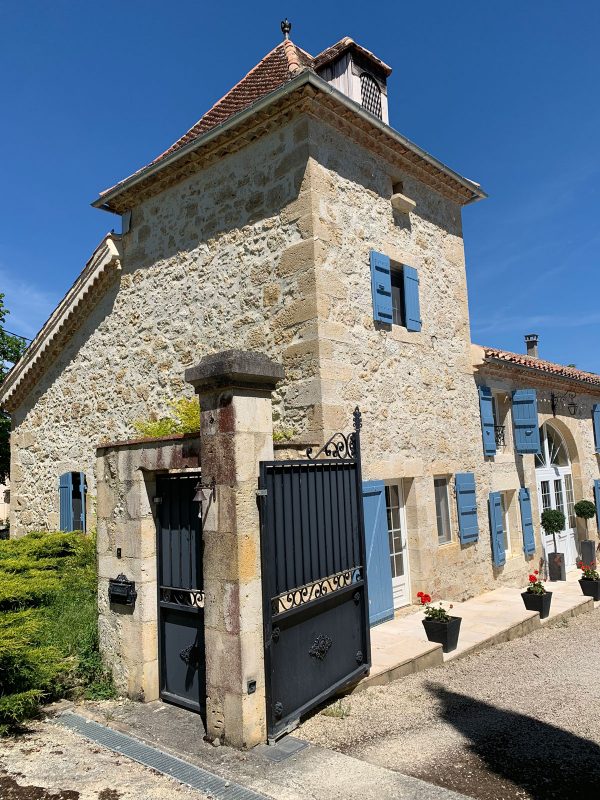
We enter through wrought-iron gates situated at the far end of a small rural hamlet, where there is one other neighbouring property. Our owners who live abroad for much of the year were appreciate of the fact that the house was not entirely isolated, knowing that in the event of a storm or a fallen tree, there would be someone to help in this tiny hamlet on the outskirts of Lectoure.
Yet there is privacy too, as the grand gates closes, there is a sense of solitude, face to face with nature and the rolling country hills that fall-away from the pool area to the farmland below, where in the summer months there is a tapestry of wheat, corn and sunflower in the region.
Where the view matters, there is not another house in sight.
On the other side of the gates lies a magnificent domain comprising two houses both equal in measure and in standing – hard then for the owners to choose which house to occupy as a main residence, and which to hand over to lucky guests.
We begin our visit to the first house, the one closest to the entrance of the garden.
Property 1
Once a barn, this impressive space has been entirely restored by the current owners to create a light and bright contemporary home.
We enter a grand reception room, with a fireplace and wood-burning stove, with a contemporary kitchen in the far corner. There are two flights of stairs, at opposing ends of the room, which lend a symmetry to the room.
The immense doorway to this old Gascon barn has been transformed into a picture window from which the light floods into the room.
A couple of steps up lead to a small lobby; a sunlit room with French doors to the terrace outside. This space would make a very nice study and leads through to a downstairs bedroom and en-suite.
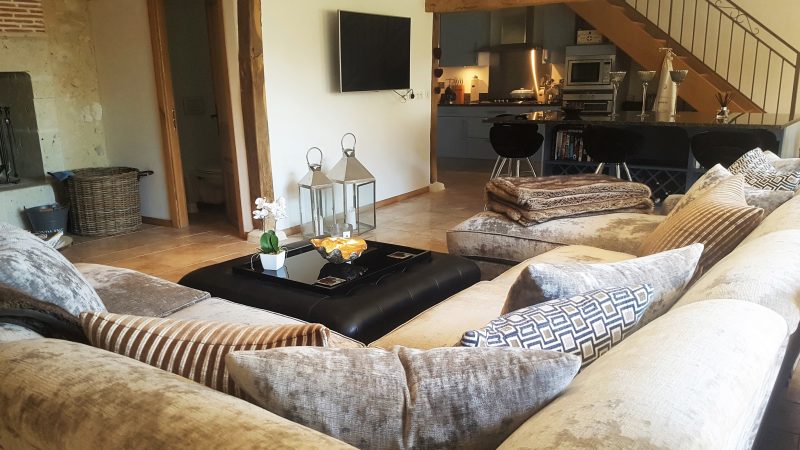
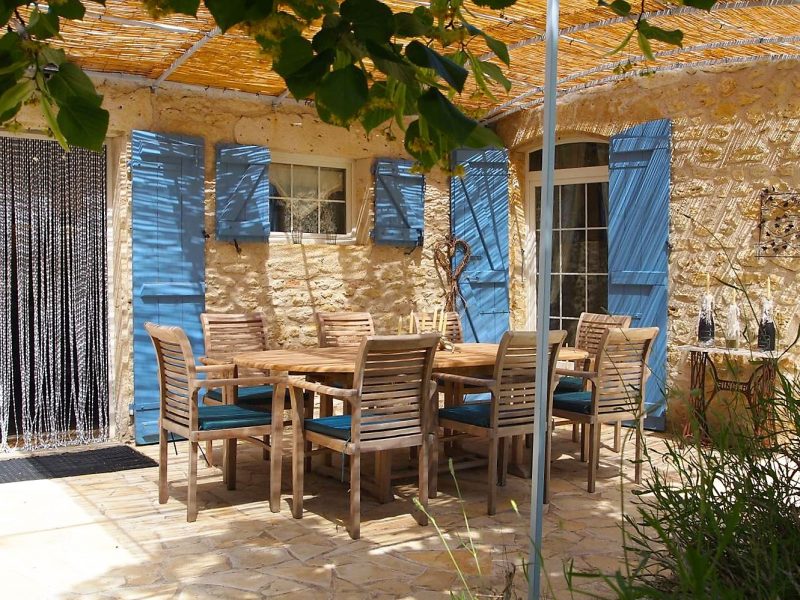
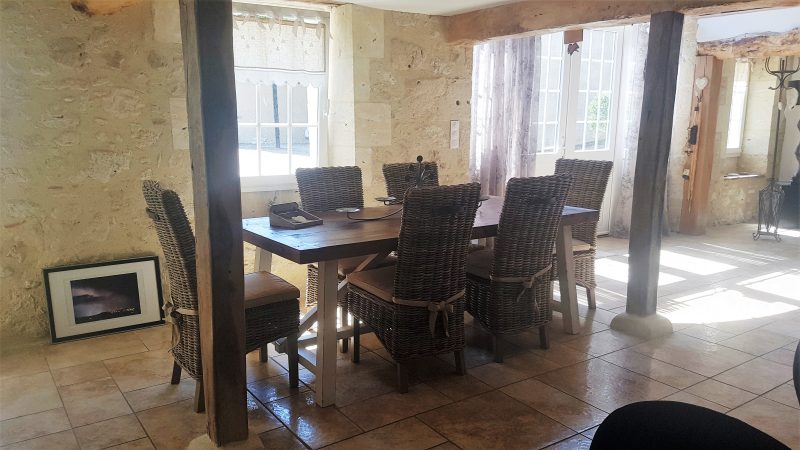
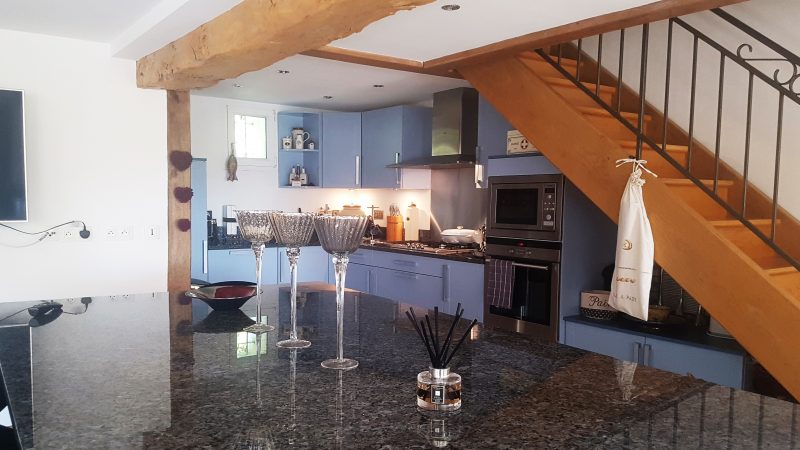
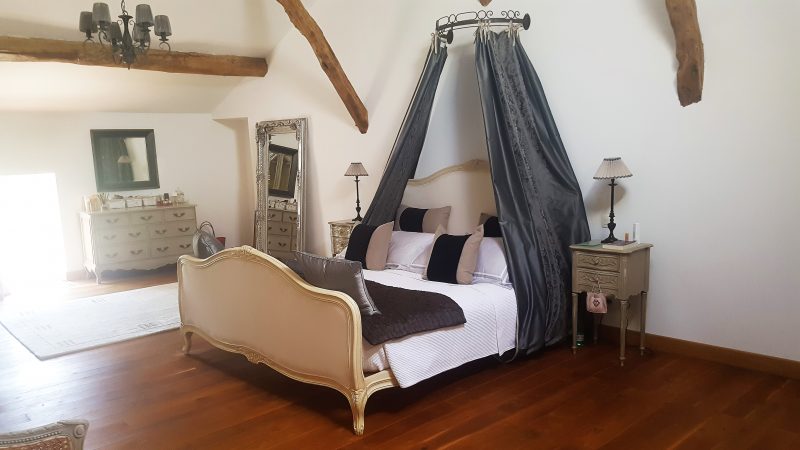
The first floor of the property opens up onto a large landing/mezzanine, which is spacious enough to be used as a television or informal family room. The walls are white stone and the ceilings high beneath the trusses and the beams of the oak timbers.
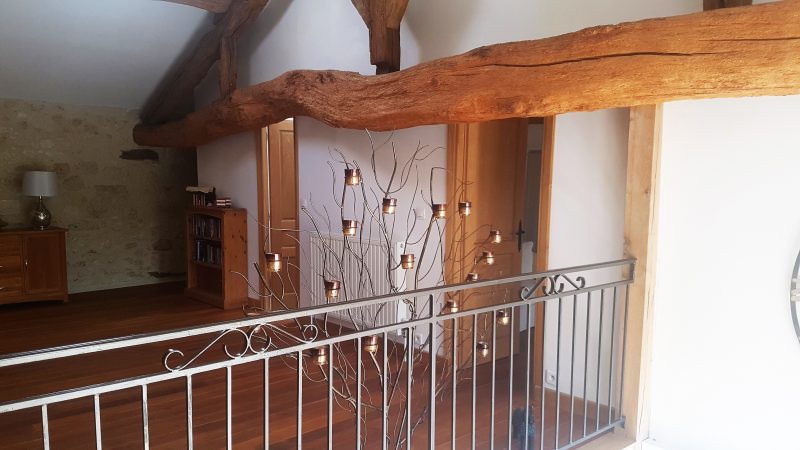
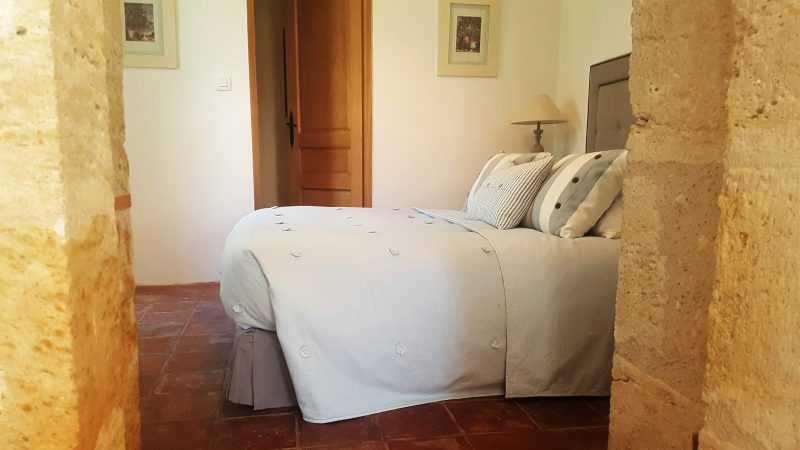
From the mezzanine there is access to a double south-facing bedroom, overlooking the front of the property to the driveway, two family bathrooms (one with a shower, one with a tub) and an immense master-bedroom at the far end at the end of an inner hallway closest to the second flight of stairs.
On the mezzanine landing a small staircase leads to a bedroom at the top. This double room, shares the family bathroom below.
The first floor is as light and bright as the ground-floor, with its south-facing room, wooden floors, high ceiling and white stone walls.
Property 2
The second property, or original Gascon farmhouse, has retained much of the character one would expect, along with a more traditional layout, with its long bisecting hallway, original fireplaces, ancient “tomettes” (or terracotta) floors.
Although there is an official “front door” we enter into a large country-style kitchen, with fitted cupboards in pale olive-green, which cast a warm and friendly hue to the room.
There is a large black stove, with 5 gas rings and two ovens, and plenty of storage space in a room which is large enough for to encompass a large pine breakfast table.
To the rear of the kitchen there is a walk-in pantry, which offers an invaluable amount of space. To the rear, we find one of the most important rooms in the house! The wine cellar! No respectable Gascon home should be without one.
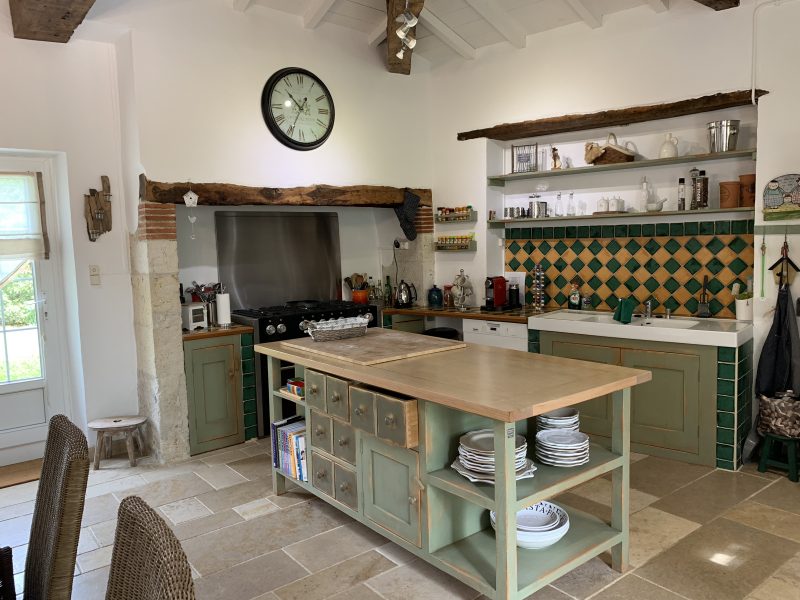
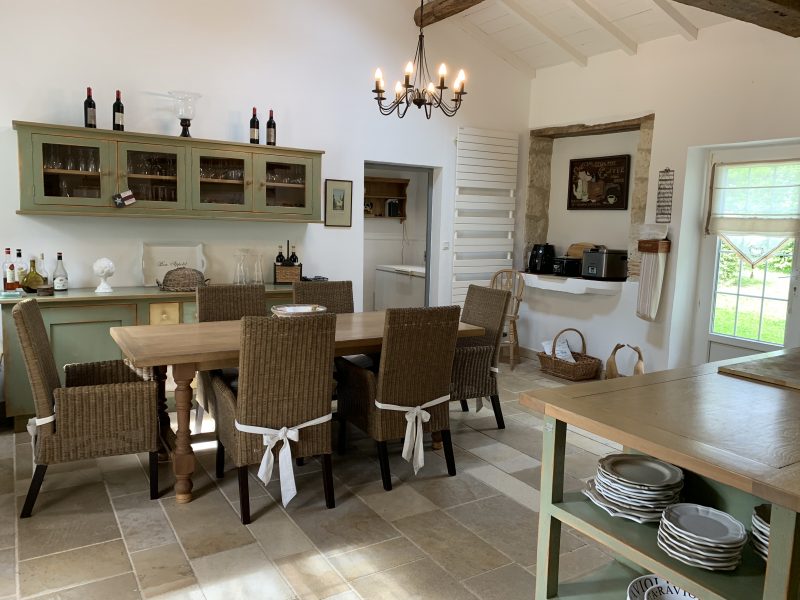
From the kitchen there is a salon, with an original fireplace and tomette floors. This room would make a lovely winter room, or an evening room. A perfect place to watch a film and sit before the fire.
The salon opens onto a game’s room, which currently houses a pool table. A cloakroom/WC and a double bedroom with an en-suite shower -room complete this section of the house.
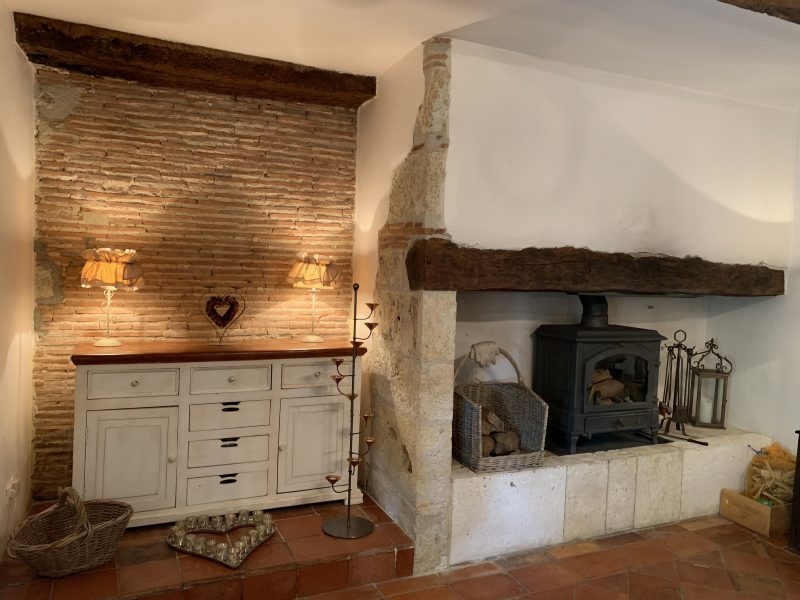
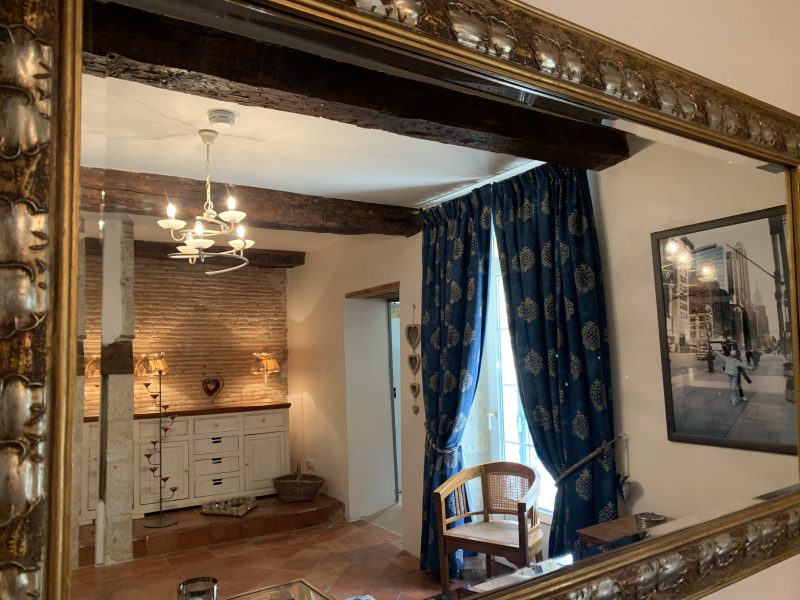
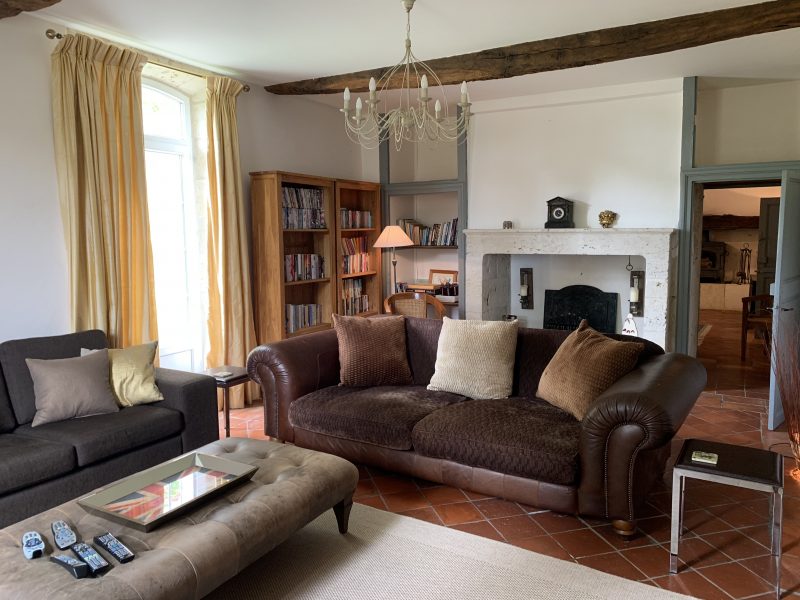
The long Gascon hallway cuts through the heart of the house, and leads to a grand main reception room, with an open fireplace and French doors to the garden, and also to the main bedroom of the house.
This master room, with its charming en-suite, accessed via an ancient stone archway, has views to the gardens, and beautiful terra-cotta floors.
A small staircase hewn in stone leads to a dormitory on the upper floor. This is a perfect place for children to invite guests and currently houses two beds and a cot.
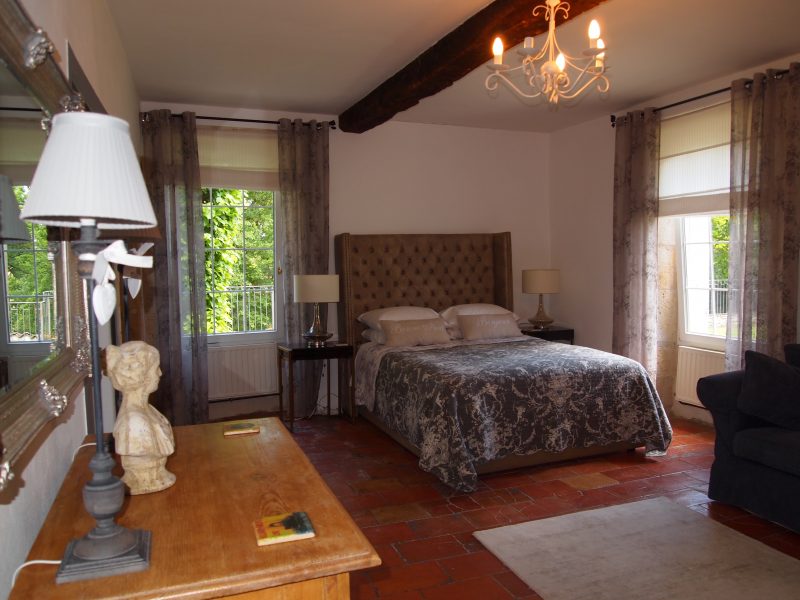
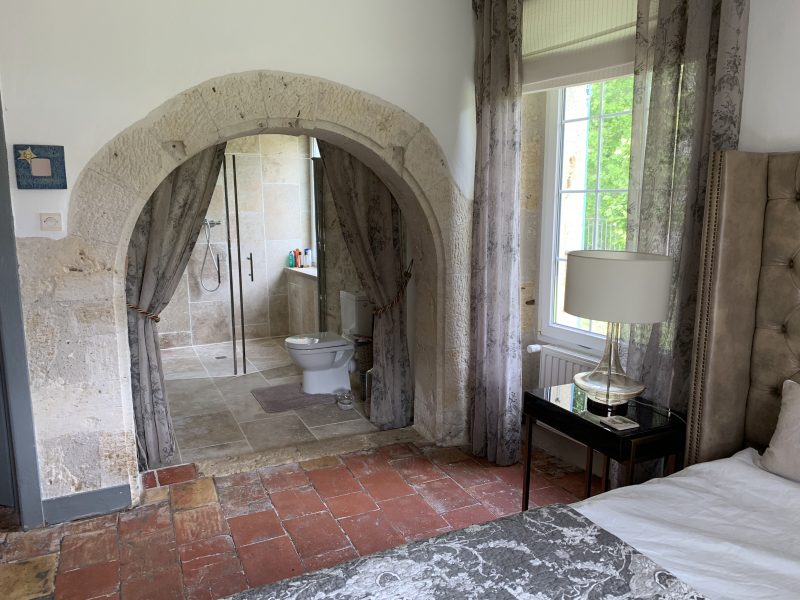
On this level there is a large bathroom which is spacious and airy, and two other bedrooms underneath the eaves. On the landing between the bedrooms, an informal television area has sprung up, with comfy sofas and a TV.
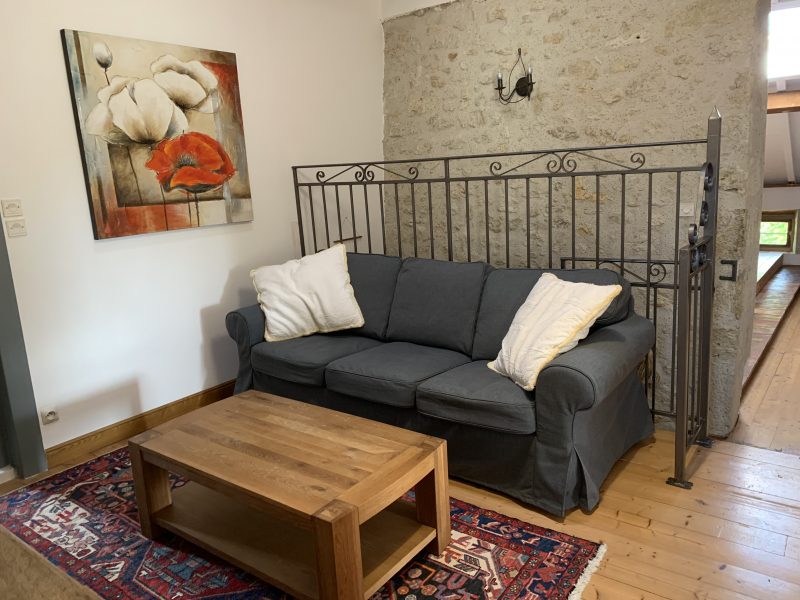
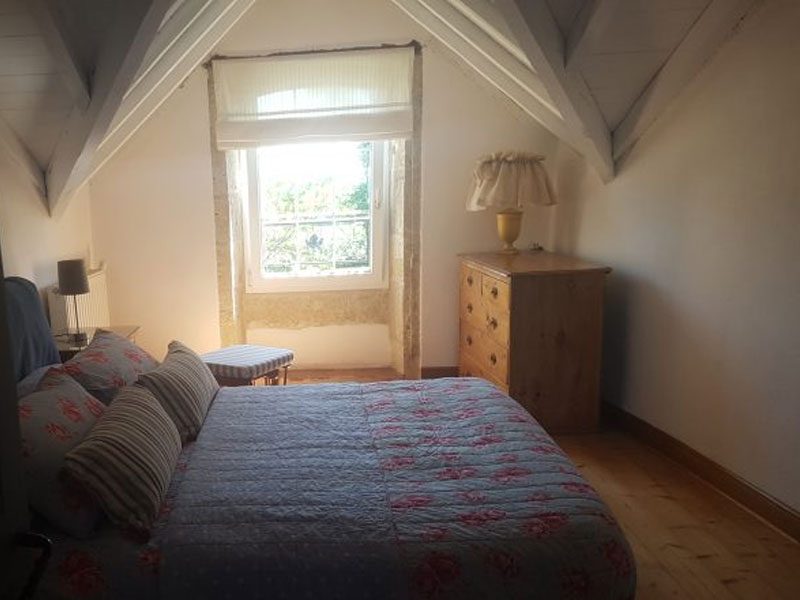
To whom might this property appeal?
This property will appeal to buyers who appreciate a home which is spacious and immaculate and for whom an ideal “find” would be a home which is immediately habitable. More than habitable – luxurious!
By dent of having two homes instead of one, it is conceivable that if not used for touristic purposes, the other might well be rented on an all year-round basis or enjoyed by extended family.
The most sought-after town in the Gers (Lectoure) is within a stone’s throw of the property, where it is possible to find absolutely everything one needs: with Paris, Toulouse or Bordeaux within easy reach for those special trips to the city.
Here at Bliss
Views, View, Views – Location, Location, Location.
It is clear to see that this has been an ambitious project, and one which has seen the current owners of the property content themselves with not only the design of one renovation in Gascony, but two.
Each property is delightful in its own way; one with a contemporary feel, one which has preserved many of its characterful features.
The close proximity of this property to the town of Lectoure is an advantage in itself, with easy access from this vibrant and buzzing market-town to Toulouse international airport, and the fast TGV train from Agen to Paris – a journey which the new trains have cut by over an over.
This is an area which is eternally popular with buyers from all over the world, and this is most certainly one of (if not THE) most spectacular views I’ve seen in 15 years.
The garden will appeal to anyone’s finer senses.
More images…
Click images to enlarge

