A delightful 16th Century period propertyNorth of Saint Clar
Spacious Chartreuse in hill-top position
To the North of the popular market square of Saint Clar the countryside is breath-taking, as a drive to this property confirms. More often than not, it is possible to see majestic buzzards or kites sitting in contemplation on telegraph wires, or sweeping across the frost-kissed landscape to distant patches of emerald woodland on the horizon. Wide stretches of open fields lie before us; the rich-brown earth fallow from the crops of sunflowers and wheat which have been recently harvested, a reminder that this is a working landscape, sought after by generations of agriculteurs; a place of peace and tranquillity.
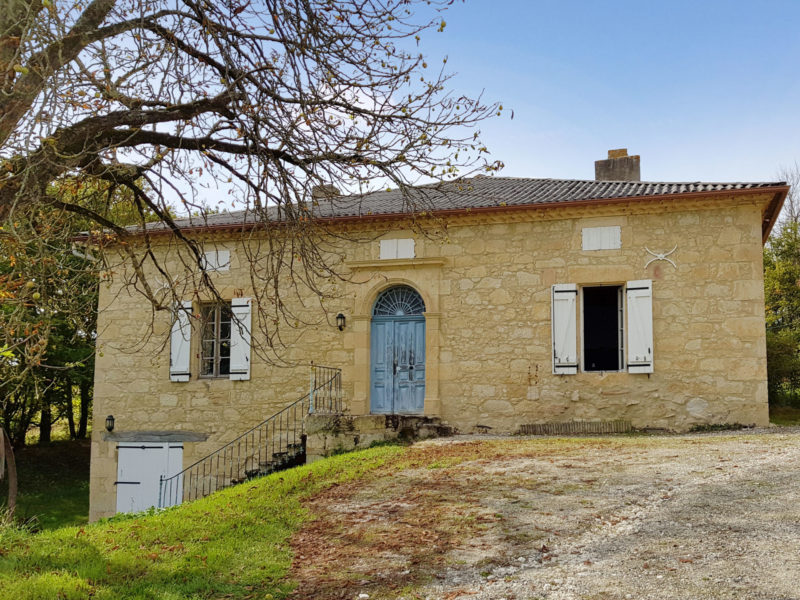
- Saint-Clar
All measurements are approximate
EPC - Energy Consumption
kWh/m².year
GHG - CO₂ Emissions
kg CO₂/m².year
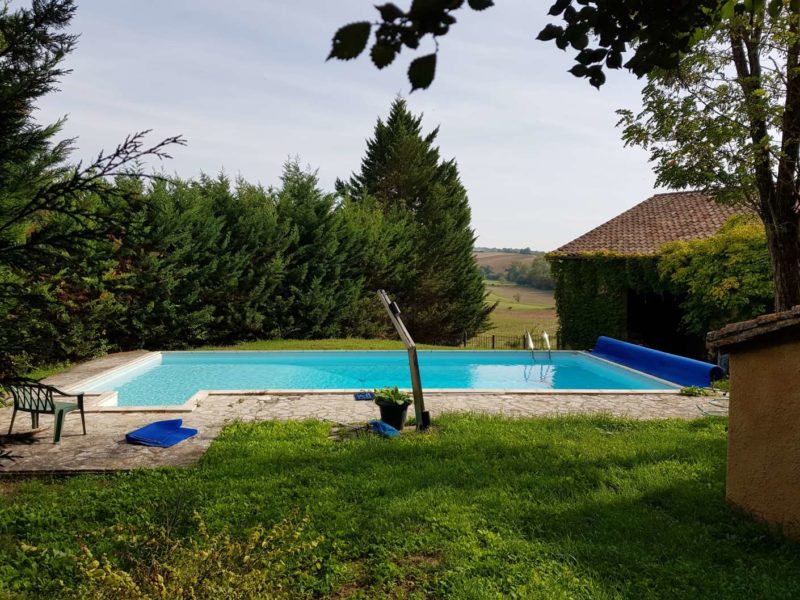
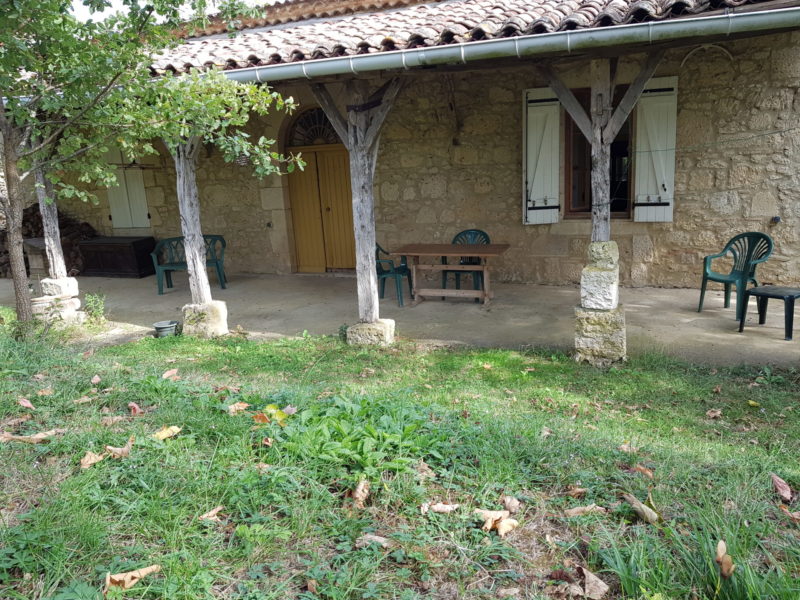
This beautiful old farmhouse built in the early 16th century, and its impressive barn, sit high above the roadside, accessed by a long private pathway, occupying an enviably dominant position as if surveying the landscape below, with far-reaching views over the distant horizon.
The house has a pleasing stone façade, with steps from the garden leading up to the main front door.
The day is fine, but the house with its eastern and southern facing windows captures the morning sunshine, and bathes the rooms with light; creating a warm and friendly ambiance even on the dullest of days.
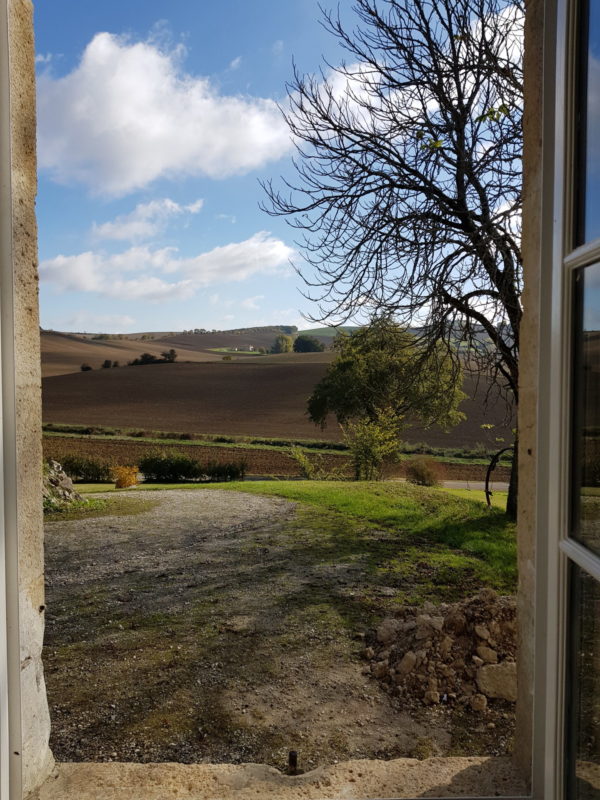
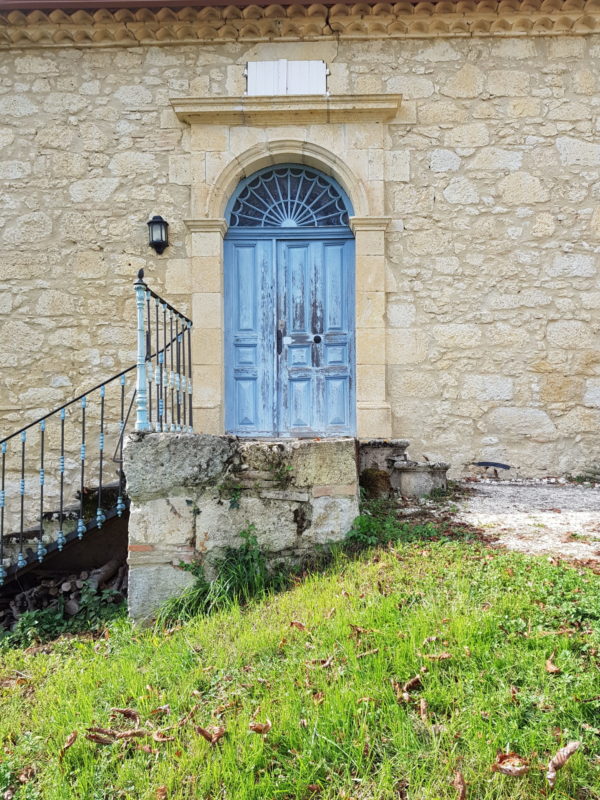
Typical of the region, is the property’s long and generous corridor which runs from the front door to the east, to the rear door to the west, where there is a covered terrace area. Used in days gone by to house the long dining-room tables at which the farmers and their workers feasted to celebrate the harvest of their crops, the corridor is a central artery to the house and very much a room in its own right.
To each side of the central hallway, are the main rooms of the property, balanced in harmony and symmetry. A spacious kitchen and lounge by the main door, both with feature open fireplaces, and decorative chimney breasts, whose period features add to the charm of the property, and both with pleasant views over the countryside.
Half way along the hallway, are the first two double-bedrooms, both with fireplaces, forming the middle section of the house,
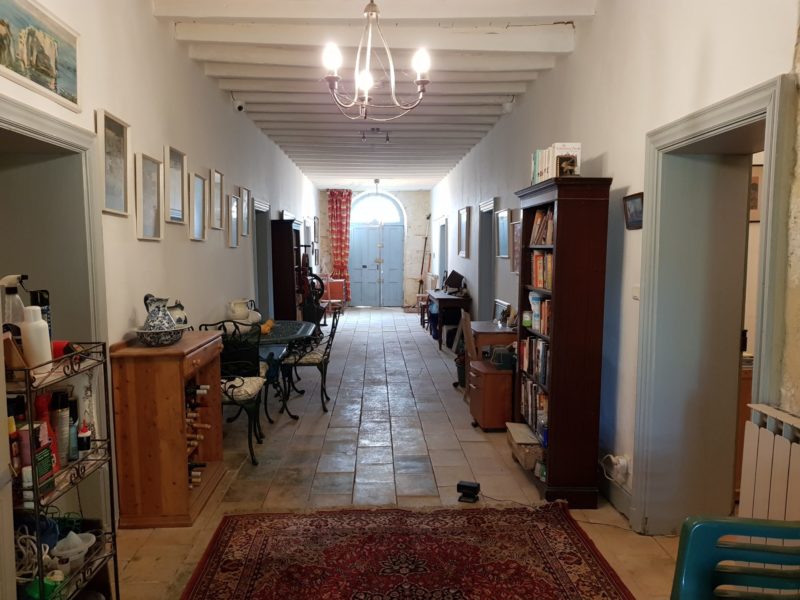
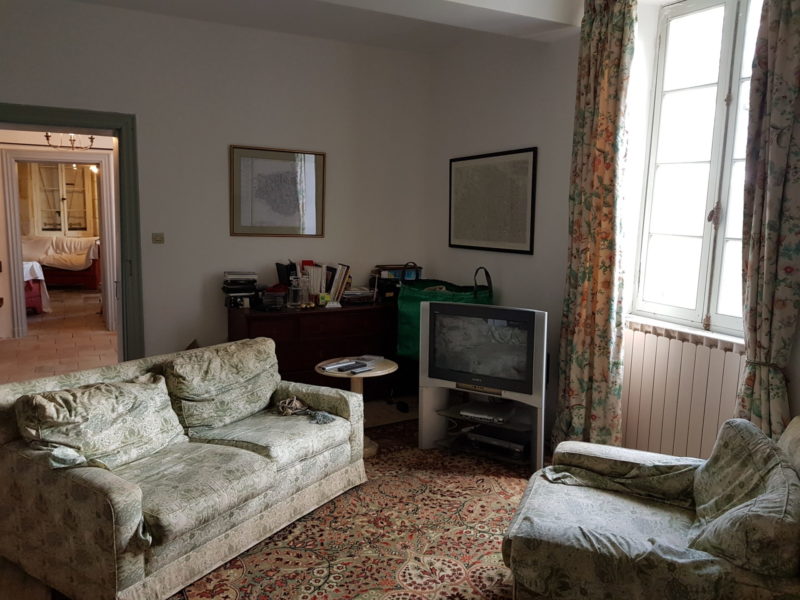
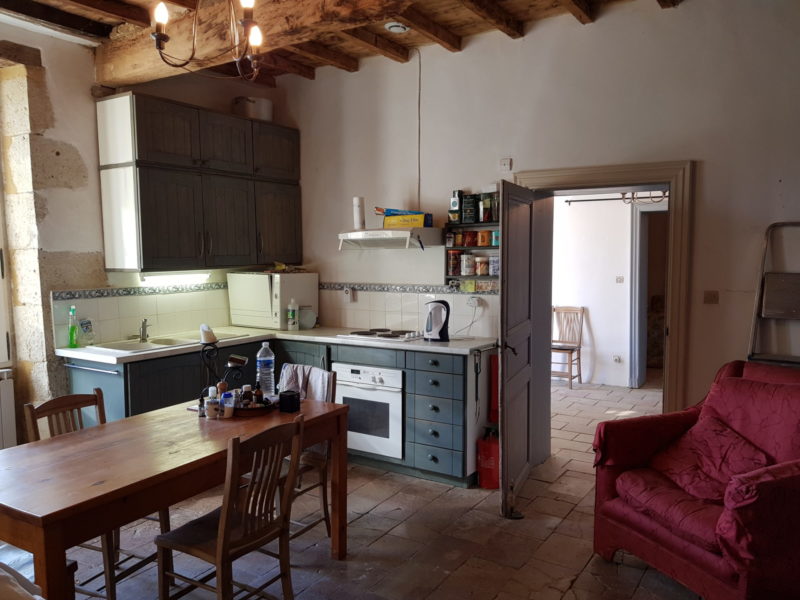
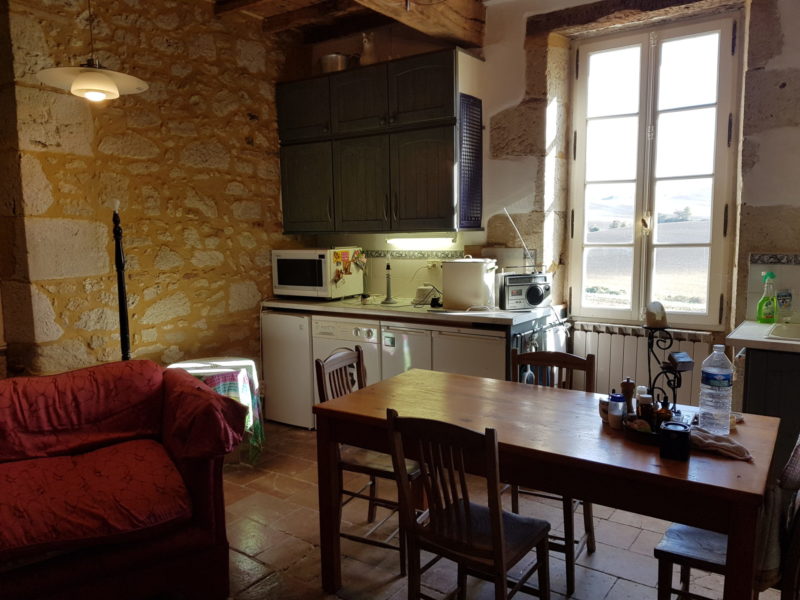
At the end of the hallway, there is a third bedroom with an en-suite bathroom, and a smaller room with a feature bread-oven, serving either as a fourth ‘occasional’ bedroom or a study.
Adjacent to the study/bedroom, there is a bathroom (with bath, shower and WC) and a separate WC.
The property has the advantage of additional accommodation on the lower ground floor, with a private apartment suite situated on garden level (the property is elevated which adds to its charm, leaving space for this lovely room below). This area can be accessed from the garden, separately, or through a trap- door in the bedroom.
With decorative period beams and features, this lovely old room, with its stone walls, comprises a triple sized bedroom, and shower room.
Outside there is huge scope for further development of this property with a vast separate barn (large enough to be converted into a second house with relevant planning permissions) as well as further outbuildings, one of which is used as a pool-house.
A separate gated garden behind the main barn houses the pool (12m X 6m) which offers a pleasing degree of privacy.
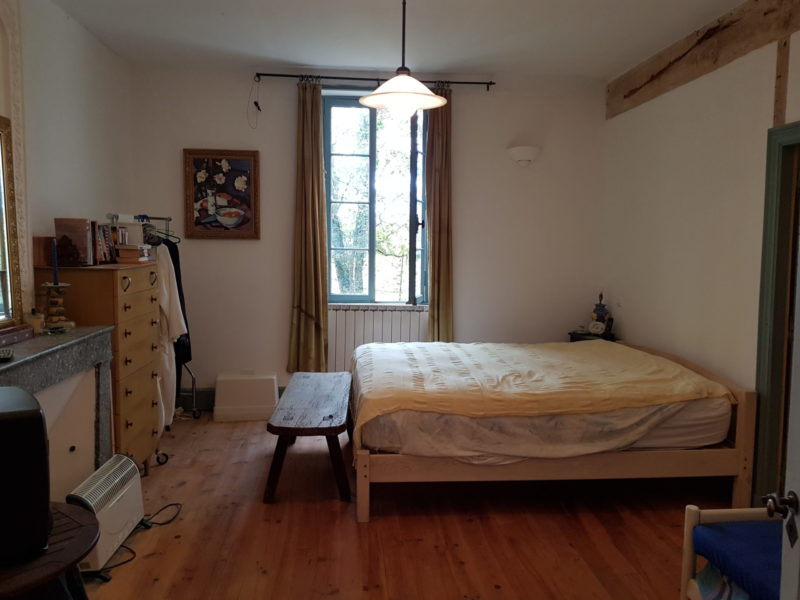
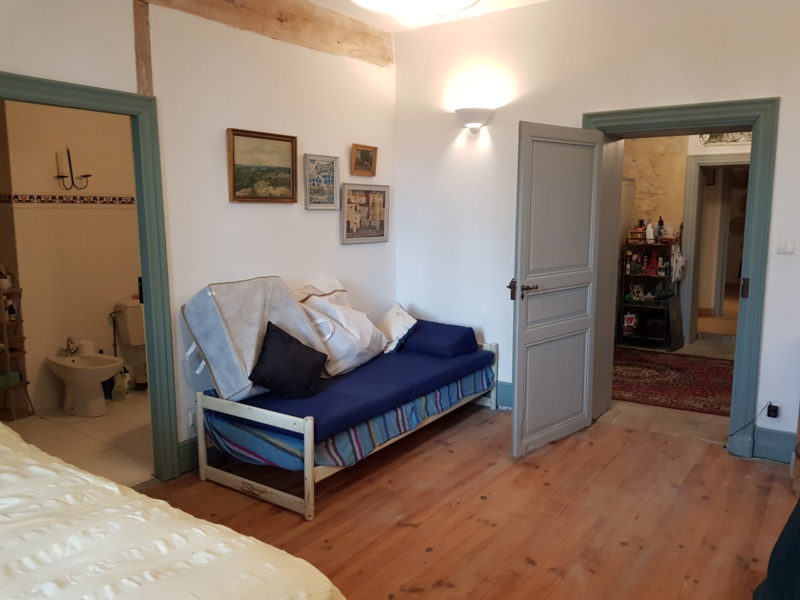
Here at bliss
We love the far-reaching views offered by this property and the feeling when looking across the Gascony countryside that time has stood still. We love the long central corridor with its beautiful old tiles and its generous sized rooms, each one full of character. We love the way the house captures the light.
This house promises Gascon history and character in abundance for this ideal family home.
More images…
Click images to enlarge

