Spacious village house to renovate
with large Garden
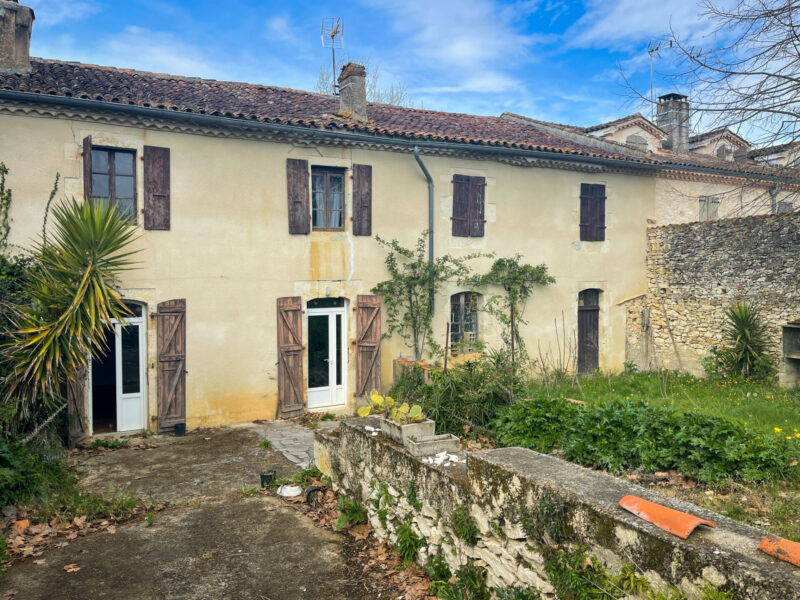
- Castéra Verduzan
All measurements are approximate
EPC - Energy Consumption
kWh/m².year
vierge
GHG - CO₂ Emissions
kg CO₂/m².year
Overview
Situated in the heart of a thriving small town, with all amenities available on foot, this charming town house is just waiting for someone to take it on and make it their home.
The property comprises a two-storey stone house with a large attached two-storey outbuilding and a large garden.
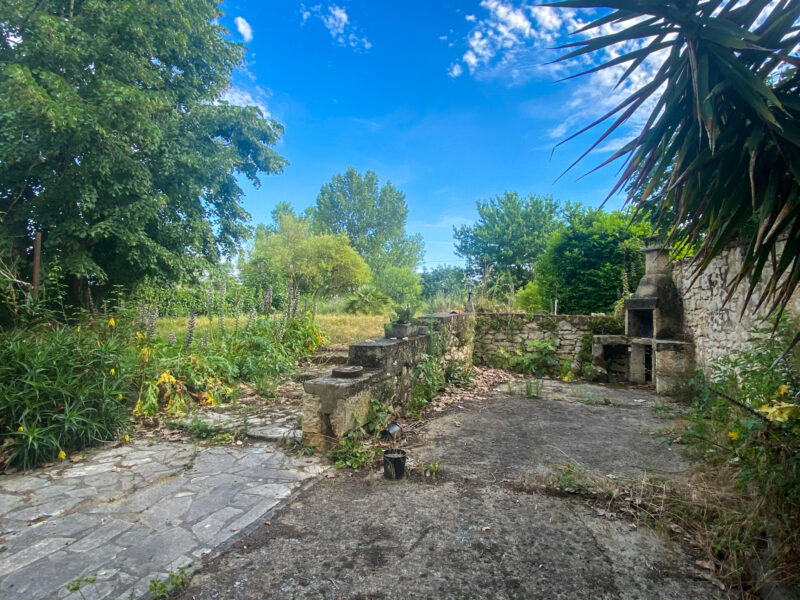
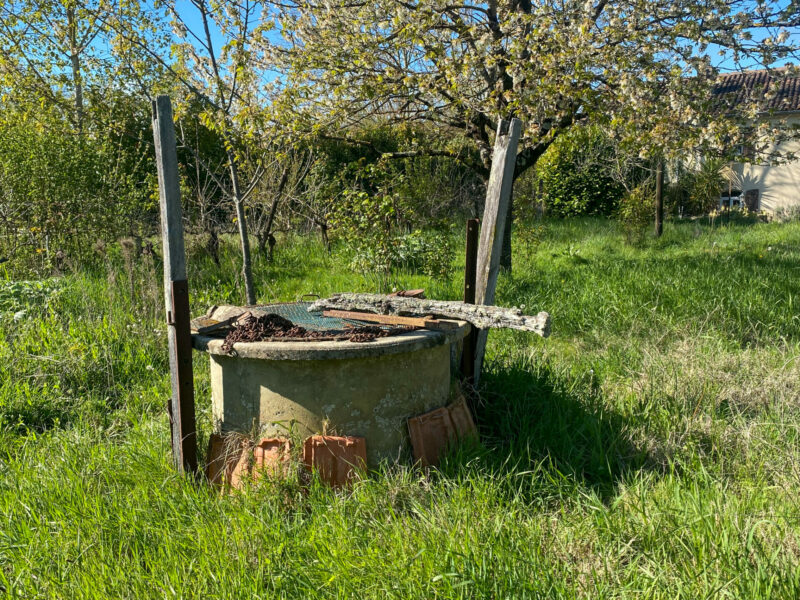
Ground Floor
the front door is situated in a quiet road with no through traffic, which means there is really no noise of passing cars, a rarity for a property situated in the centre of a village.
We enter a spacious entrance hall with original ceramic flooring which offers us a glimpse of garden at the far end. On the right is a room with ceramic flooring which is just the right size for an office.
Continuing on, we pass the staircase, with a roomy cupboard beneath it, and come into the living room. Here there is a fireplace which was probably added in the 60s or 70s, an original stone sink hiding in a cupboard, and double doors to the garden. The doors are relatively new and double glazed, as are the doors in the kitchen.
The kitchen opens off this room, and is currently empty. A passageway leads off back towards the front of the house and here we find a shower room, a WC, and a small sitting room which has conserved the original chimney surrounds. There is another door to the road here, so this could offer a second entrance to the house, or a good opportunity to set up an office without clients entering in the main house.
This area has not been touched in recent years, and needs to be totally renovated.
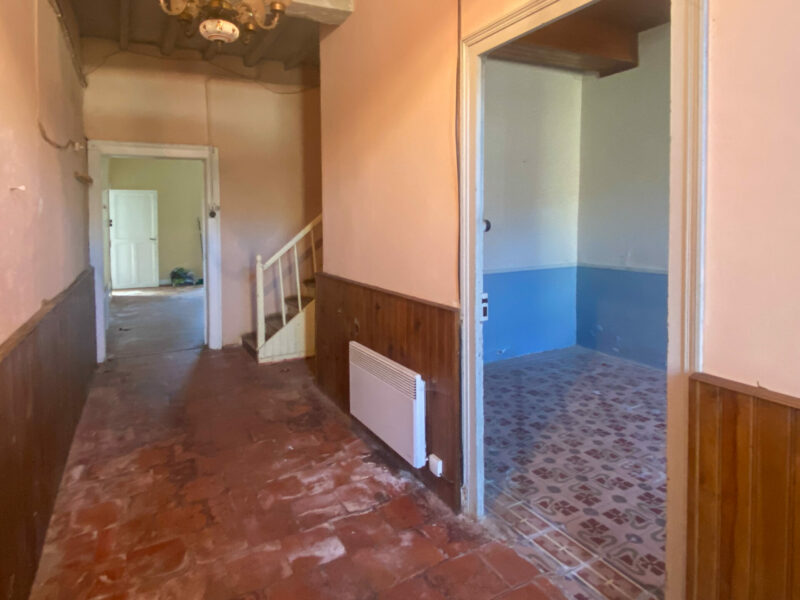
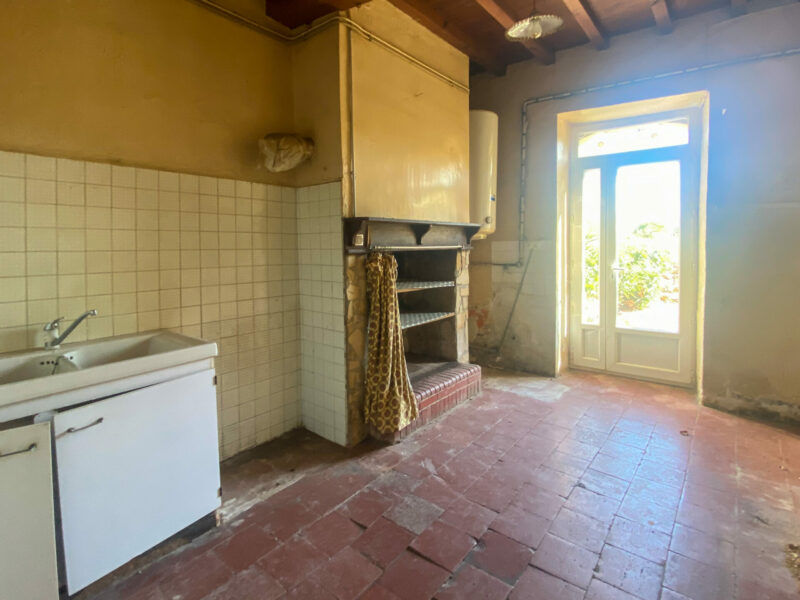
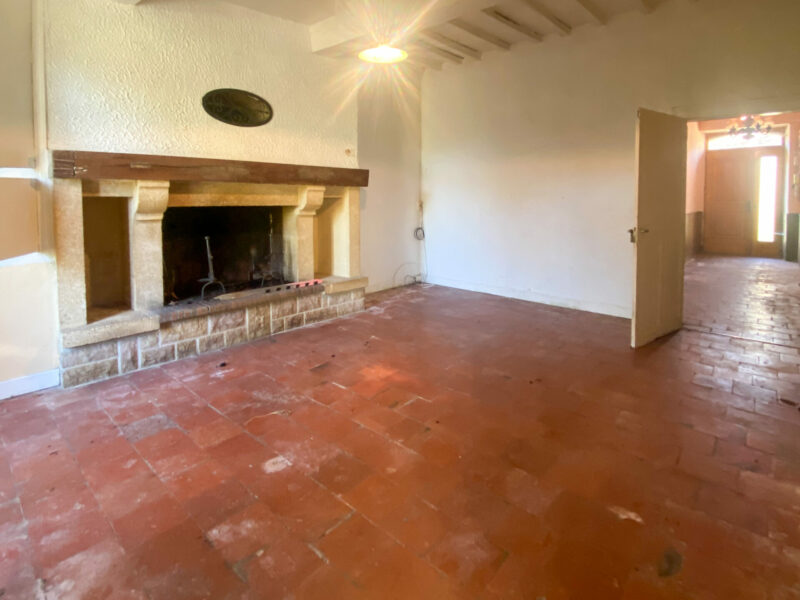
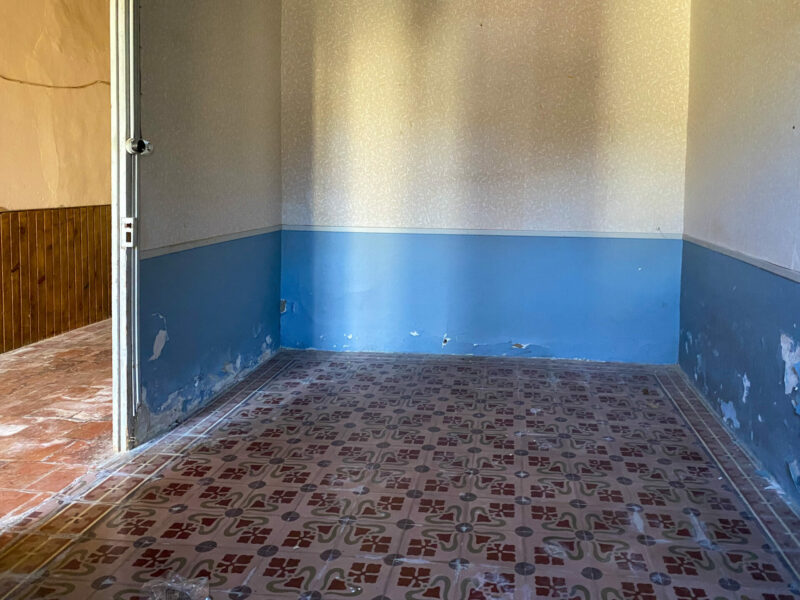
First Floor
On the first floor there is a landing which opens onto two bedrooms, then a further landing opens onto two further bedrooms, for a total of four. The back landing could be the ideal place to install a family bathroom, or two smaller shower rooms.
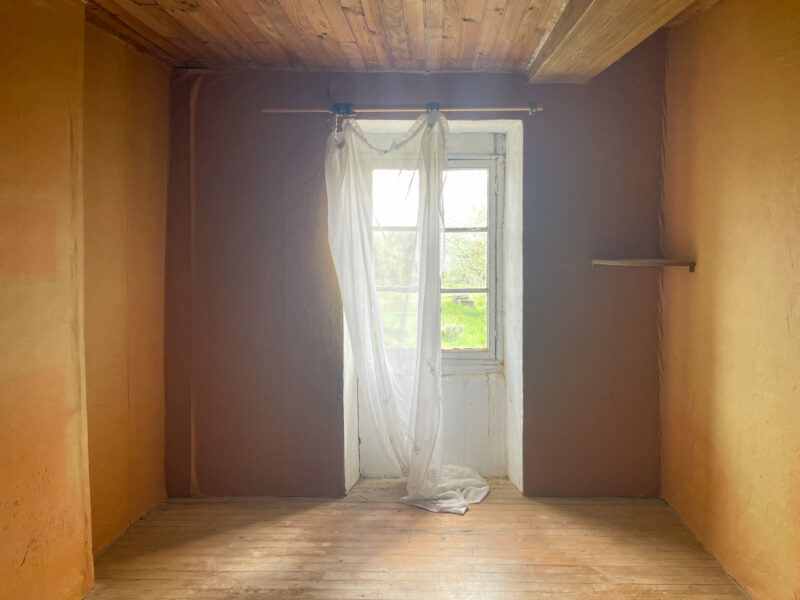
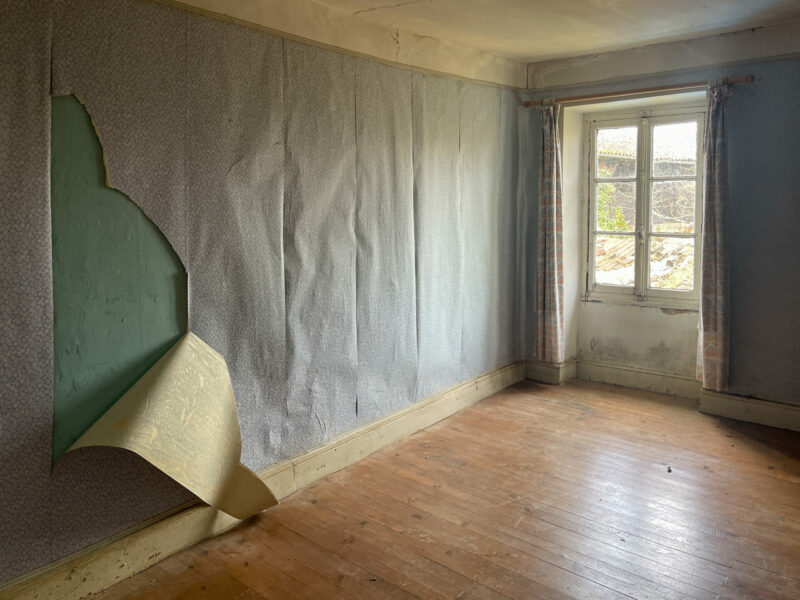
Outbuilding
This property is sold with a second building, which is currently empty on two levels. In its current state it could be used to house building equipment or cars, but it was once a separate house and the remains of two fireplaces attest to this more elegant past. It opens onto the garden at the back, and there are several window openings, with shutters but no windows.
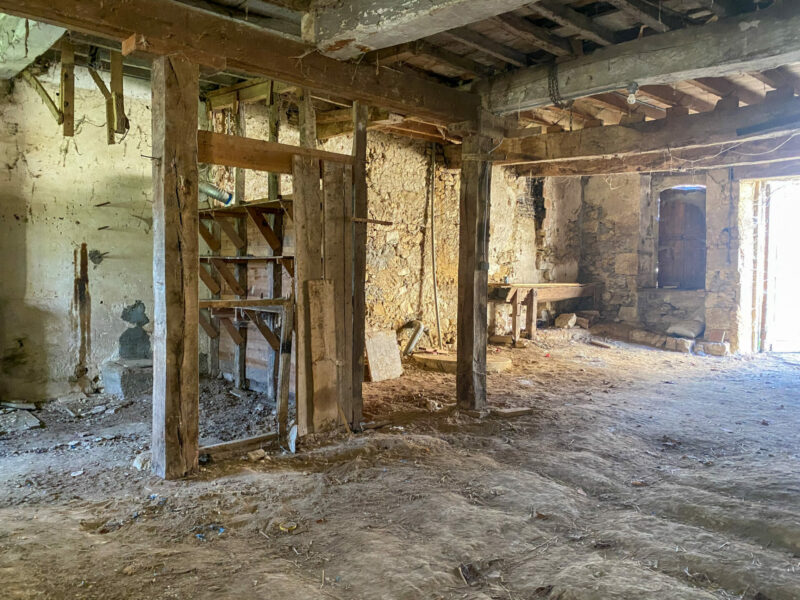
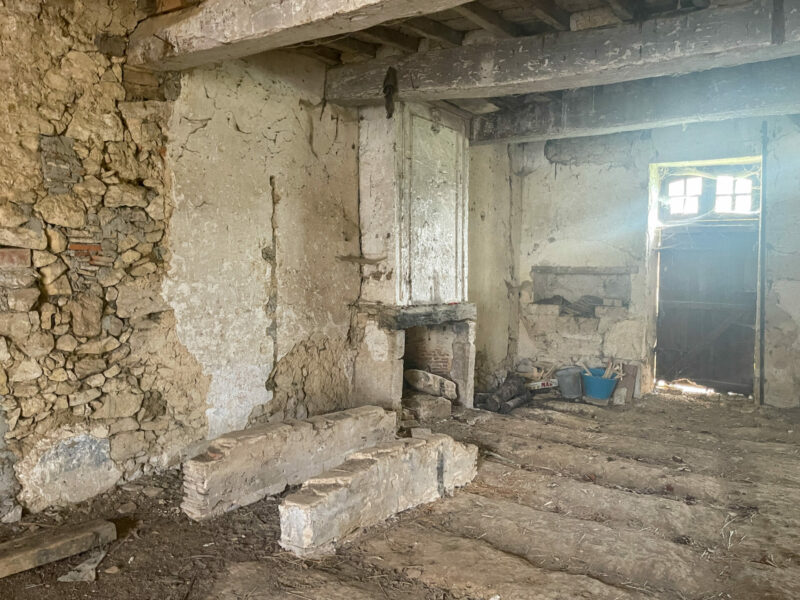
Garden
The real joy of this house rests in the over 800 m² garden which runs from the back of the property all the way to a small lane at the back. Here there is a gate, so it would be an ideal place to park the car.
This back area is partly constructible, with the right permits, so a garage, or even a second house could potentially add to the value of the property.
A stone-flagged patio fronts the kitchen and living room, and the large stone BBQ attests to summers gone by spent in this shady corner of the garden with family and friends.
There are many gardens in the village, so there is a feeling of being in the country, and you are never far from the sound of birds singing and the buzzing of bees.
Our thoughts here at Bliss
At the moment, the garden is untouched. There are flag irises, artichoke plants and a few mature trees, and it would be easy to develop a long beautiful lawn lined with flowers and fruit trees.
This entire house is in need of renovation, but could make a stunning family home, or even two separate houses.
More images…
Click images to enlarge
Measurements
All measurements are approximate.
Ground Floor
Front Hall 11 m²
Office 11.53 m²
Living Room 21.36 m²
Kitchen 13 m²
Shower room 4.65 m²
WC 2.24 m²
Room 10.7 m²
Hall 3 m²
First Floor
Landing 9.1 m²
Bedroom 1 20.33 m²
Bedroom 2 24 m²
Bedroom 3 12 m²
Bedroom 4 16 m²
Outbuilding 92 m²

