Spacious family housewith large garden
in the Heart of Town
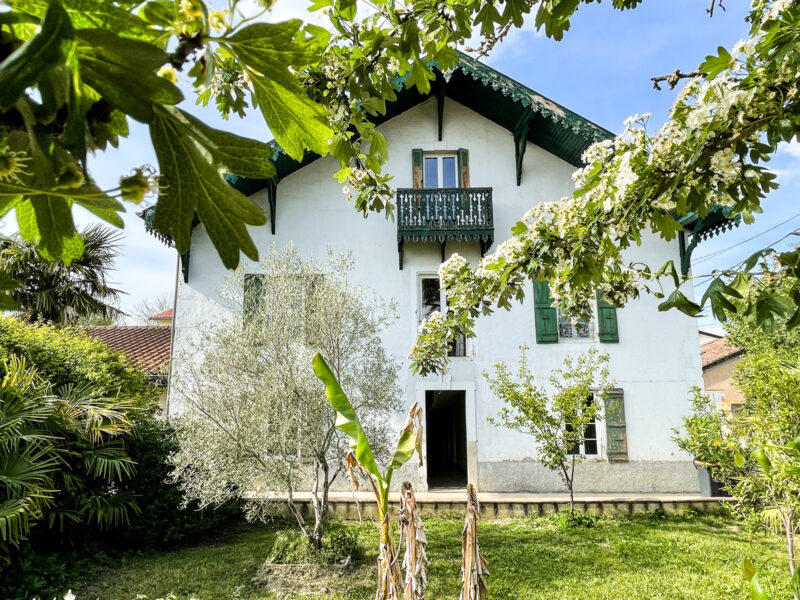
- Fleurance
All measurements are approximate
EPC - Energy Consumption
kWh/m².year
GHG - CO₂ Emissions
kg CO₂/m².year
This period property with an extension to the rear that was added some thirty years ago, sits in the heart of town and provides access on foot to the local shops, restaurants and schools.
It is unusual in so far as it has a spacious garden, with hen coops and various outbuildings for pheasants and doves, that one might usually associate with a rural property.
The original house itself has a faded air of grandeur and is reminiscent of those properties found on the coast in Les Landes, with the decorative wooden fret work along the roof that one can find on a grand house in Archachon.
Although this property is not on the coast, it is located in the heart of Gascony and the popular market towns of Fleurance, Lectoure and Saint Clar.
The property is spacious and will suit a large family living locally wishing to benefit from all the amenities close at hand. It might also work well for anyone working for home. Albeit spacious, this property could also be a second home, with plenty of space in the garden for a swimming-pool, once the relevant planning permissions are in place.
In style, there is a mix of different periods, from the formal Gascon town house, with its original turning staircase and old tiled floors, to a more recent extension of the property into the main reception room which has a seventies feel with its sunken floor and high ceilings with feature beams.
Providing a vast amount of living space, the property would benefit from decorative works and a new kitchen. This has been factored into our evaluation of the property which offers a vast amount of habitable space for the price.
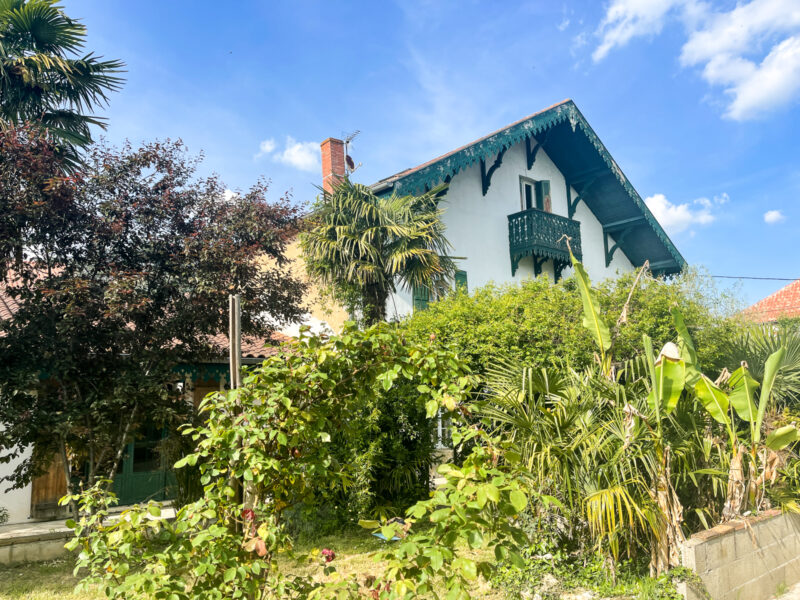
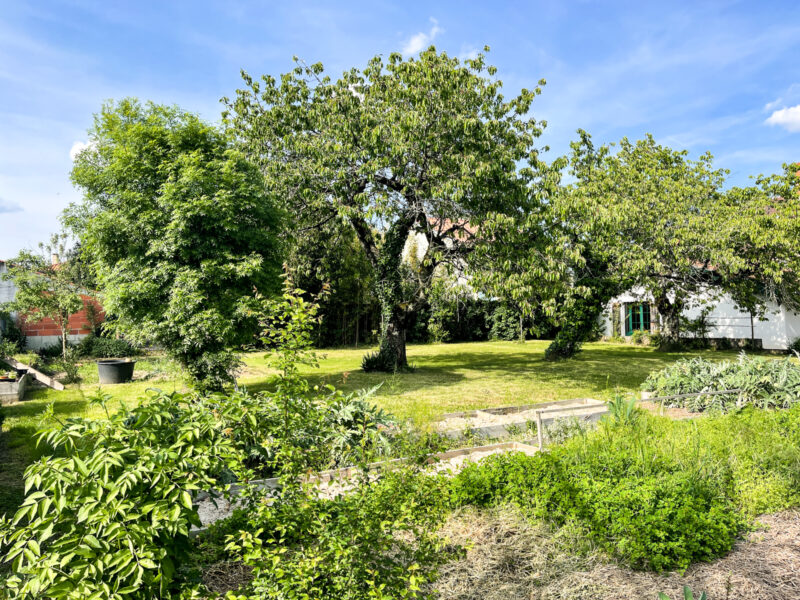
The property in more detail :
The Entrance
The main door to the property opens onto a formal entrance hall, in traditional Gascon style, with two almost identical rooms to each side and a view of the turning wooden staircase to the first floor.
The Ground Floor reception rooms (or bedrooms)
The original ground floor reception rooms have a harlequin style tiled floor and windows overlooking the front garden. Both have old marble fireplaces. These two rooms might be used as a study, a small sitting room, a home office or an area to receive the general public were one to work from home as (for example) a doctor.
Either one of these two rooms might be used as a downstairs bedroom.
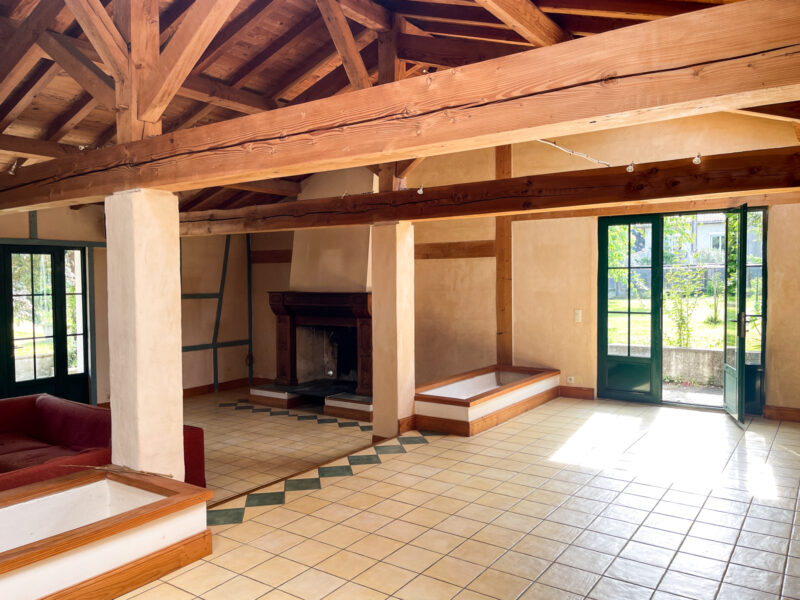
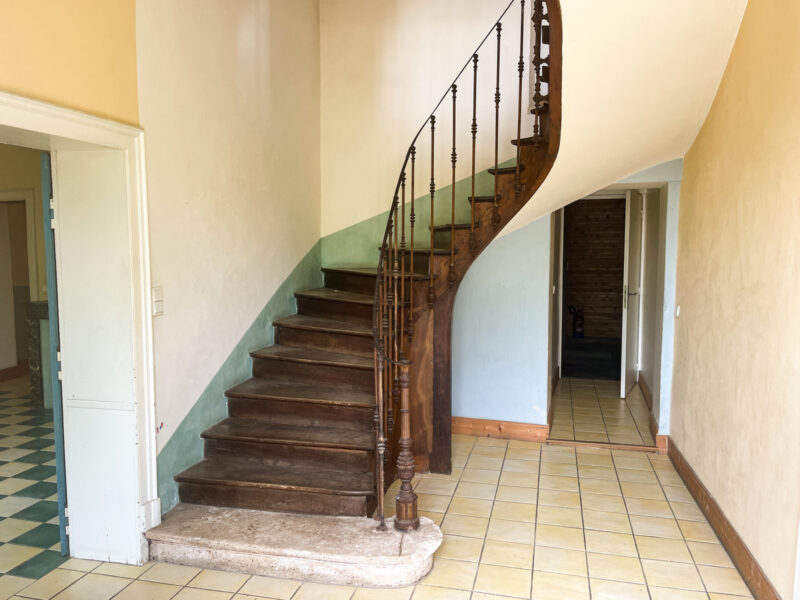
The Kitchen
The galley-style kitchen has been developed as an extension of the first reception room to the left of the main entrance.
There is a tiled and wooden worktop which runs the length of the room, with very little else remaining at present. The addition of a new kitchen will most certainly be the first task for any new owner. Behind the kitchen there is a boiler room and a generous amount of storage space.
The Main Reception Room (an addition to the property over thirty years ago)
From the kitchen there are a couple of steps up to the main reception room which opens out on to the rear garden. This generously living space has a tiled floor and high ceilings with feature wooden beams and wooden shelves around the walls.
There is a fireplace area sunken into a central living-area, in a style reminiscent of those parties in the swinging sixties and seventies. Coupled with the concrete troughs for indoor plants which divide the room into two parts, and on two different levels, this is a room where it is easy to envision donning a kaftan and boogy-ing on down to Brotherhood of Man.
One might also wish to redesign the space and lift it into the 21st century, by levelling the floor, and changing the brown floor tiles. A wooden or travertine floor would change the ambience of this room in less time than it takes to sing YMCA.
One lovely aspect of the living-room is the openness of the view onto the gardens on both sides. This is a great room for a party, or for winter drinks by a roaring fire.
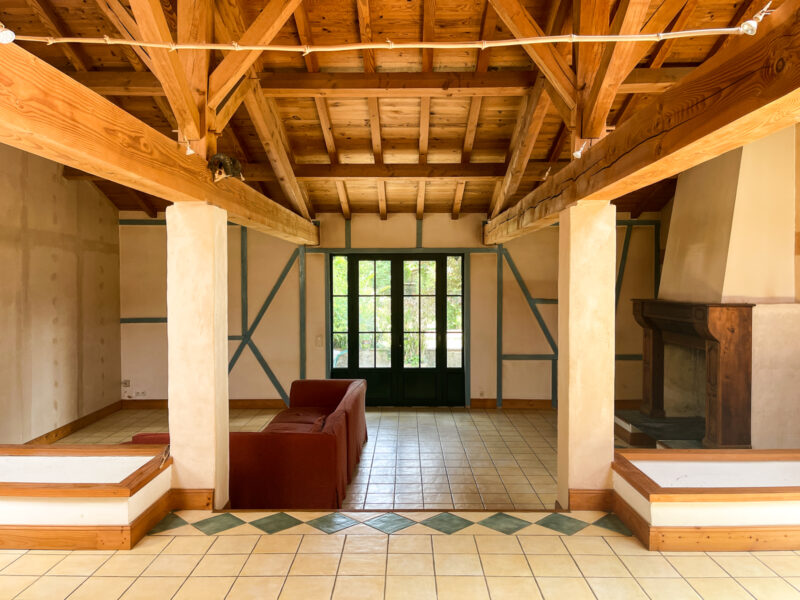
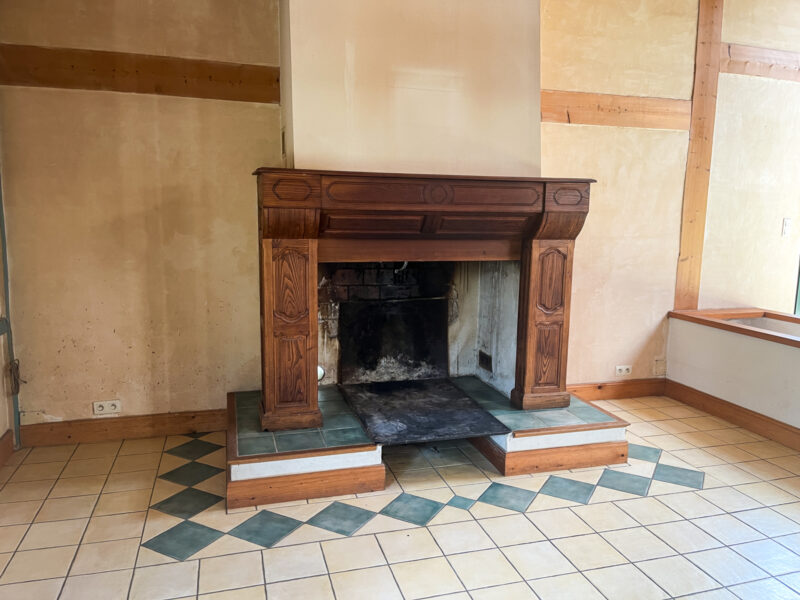
The First Floor
The “Attic”
The original turning staircase takes us to a half-landing area, where a door opens onto an area which is not renovated and which resembles a large attic space. The walls are earth and brick and there is a window here, which is a promise that (with relevant planning permission) this area could be converted into additional habitable space should this be required.
The First Floor Bedrooms
The first floor bedrooms sit on either side of a large landing, which overlooks the front garden and provides enough space for an office area overlooking the garden.
The first bedroom, which also overlooks the garden is period in style, with a wooden floor, and a large ensuite bathroom with a bath tub and white tiled walls.
On the other side of the hallway, with a wooden floor, there is a similar sized bedrooms with windows over the garden.
The Second Floor
On the top floor of the building, via the same staircase, there is a loft area which has been converted into a spacious bedroom under the eaves. This room has carpet on the floor.
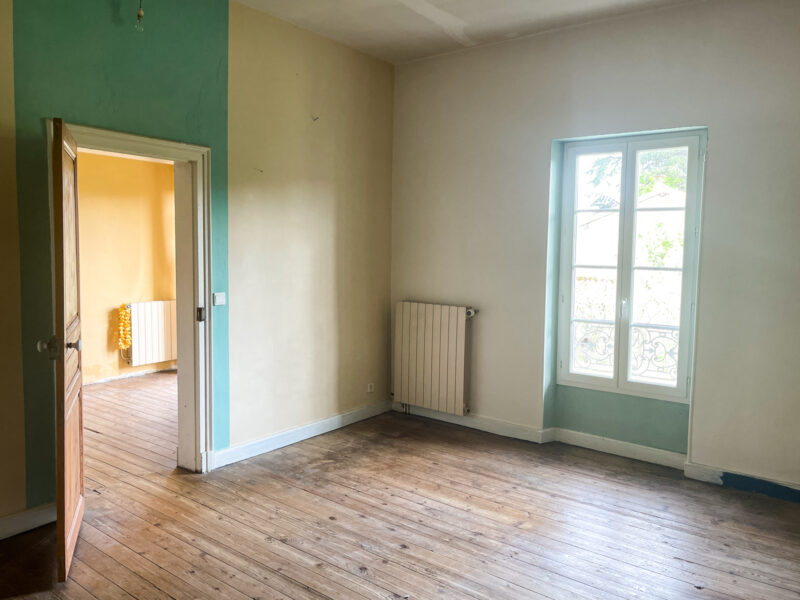
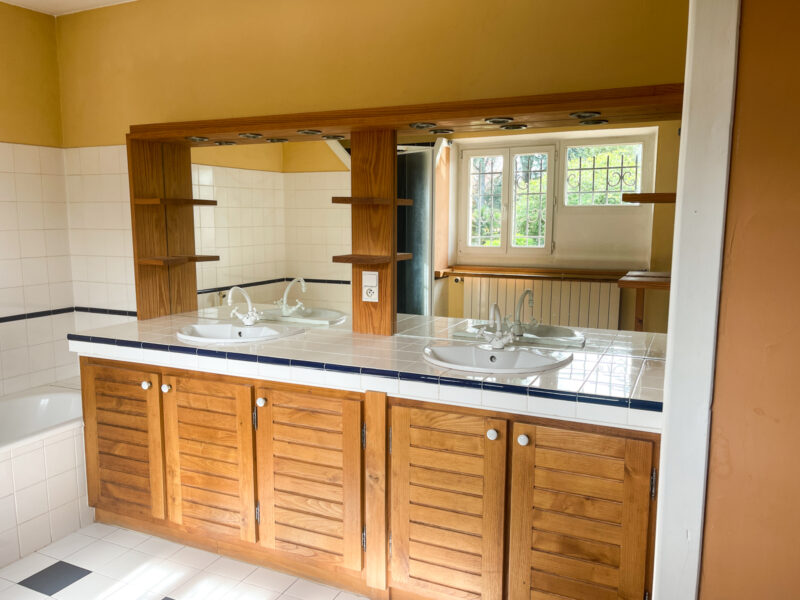
What would I want to change about this property if it were mine?
With its neo-Landaise bourgeois air, this property has a certain charm and elegance from the exterior and sits in lovely gardens. I would want to develop this aspect of the property, and one way in which this would be possible, would be with the reconstruction of the original wooden balconies, which were recently dismantled as they were unsafe, but were picturesque, having the identical wooden fret work as the roof.
Such additions to the outside of the property would lend an additional style and appeal which I would wish to recreate. The shutters need painting, and with just these two modifications the property would take on the noble air it once had.
Internally, the property (which was rented out for many years) requires some work. The kitchen could be kept in its current position or perhaps moved into the large reception room to create a large open-plan living/dining-room. At the moment it is a long galley kitchen but easily dismantled and relocated.
The property requires painting throughout. The walls are currently greens and orange, with a flashy red carpet on the top floor. Much could be achieved with a coat of white pain throughout to highlight the period features, such the beautiful and original turning staircase.
The garden is fantastic! It is already full of flowers, bushes and trees, with an aviary at the bottom. This is a lovely space for children and also the installation of a pool area.
This property is a mix of a lovely old property with modern mid-century additions. I would want to blend the two together to create a seamless style throughout. However, the style of the house, its grounds and its beautiful architecture make this project a worth while one.
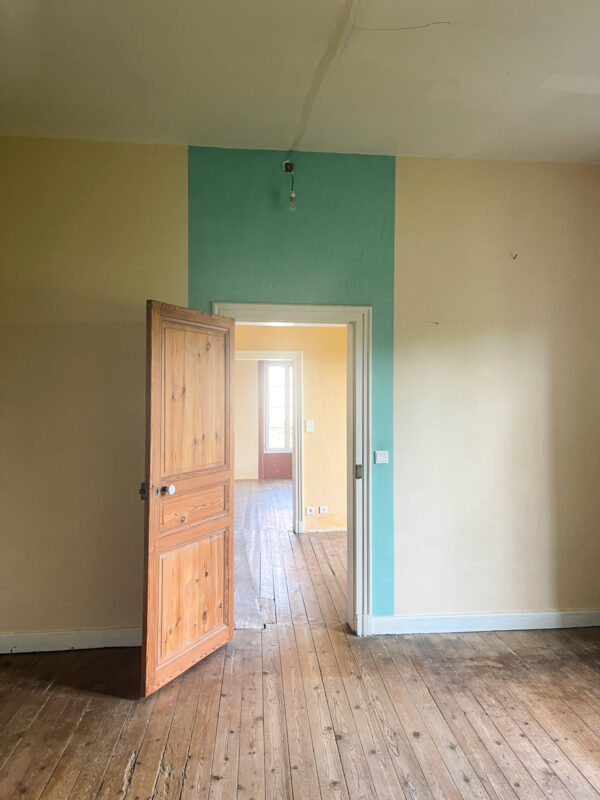
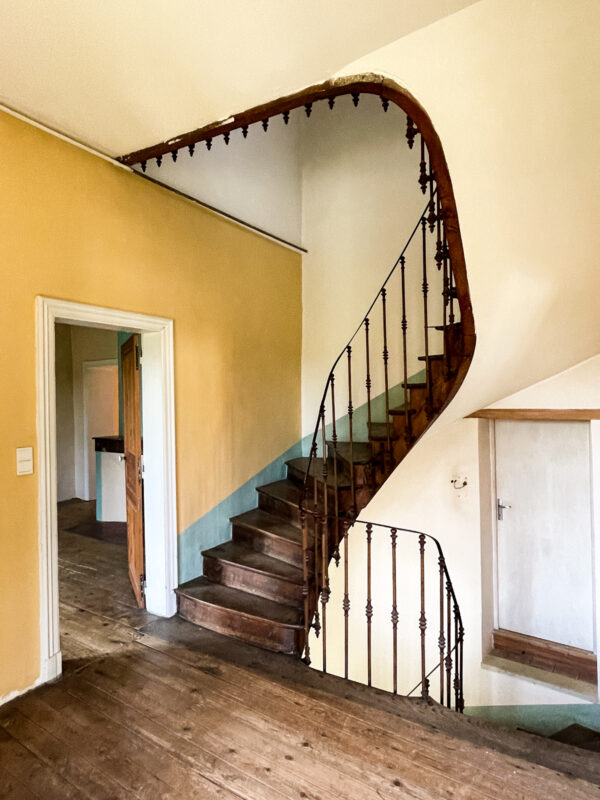
On a practical note!
- Plot size : 1900 metres (approximately)
- 1500 metres of garden without the footprint of the house (approximately)
- Shops and school easily accessible on foot
- Roof has been maintained and in good condition (according to owners)
- Double glazed, PVC, wood and Aluminium windows
- Oil central heating (with underfloor heating in the main living room)
- Hot water production via the boiler
- LINKY metre for electricity
- INTERNET: yes. Connection 384,05 to 400,26
- Parking in the garden (off the road)
- There is no garage
- Outbuildings for pets/birds
- Electric gate
Room Sizes
- Grand Reception room/extension : 77,89m2
- Galley Kitchen : 15,91m2
- Boiler Room : 10, 76m2
- Rear Boiler Room : 19,02m2
- Entrance Hall : 12,75m2
- WC: 4,57
- Small Sitting : 18,95m2
- Rear space behind small sitting room : 7,69m2
- WC : 1,40m2
- Dining Room : 18,69m2
Half-floor landing
- Attic : 49,30m2
- Landing area : 8,26m2
First Floor
- Chambre : 20,32m2
- Chambre: 20,32m2
- Ensuite bathroom : 16,83m2
Top floor
Bedroom under the eaves : 10,29 + 8,80 + 2,09 = 21,18
Total habitable space (approximately) : 245, 95m2
More images…
Click images to enlarge

