Romantic propertyin the countryside
with swimming-pool, stunning views & gardens
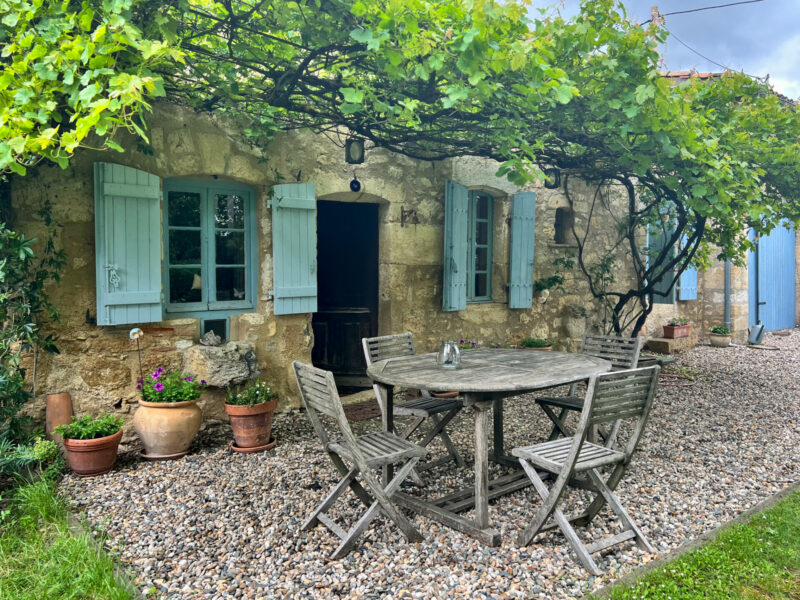
- Lectoure
All measurements are approximate
EPC - Energy Consumption
kWh/m².year
GHG - CO₂ Emissions
kg CO₂/m².year
Overview
This rural stone property, with its lovely mature gardens, pretty views and characterful interior will appeal to anyone who loves the romance of a period property with the bloom of a cottage-garden, and impressive wide reaching views across the poolside to open countryside beyond.
This property is characterised by one word : charm. Its welcoming warm ambience, quiet location and easy access to Agen and the direct TGV line to Paris, make this the perfect spot for a holiday home whilst spacious enough to encompass year-round living.
The property is located within easy driving distance of some of the most touristic areas in Gascony : with the popular market-town of Lectoure on its doorstep.
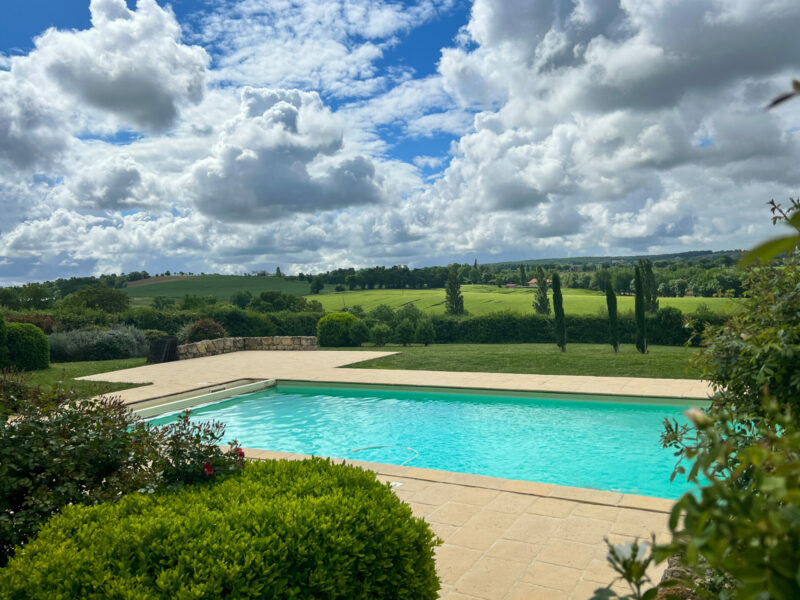
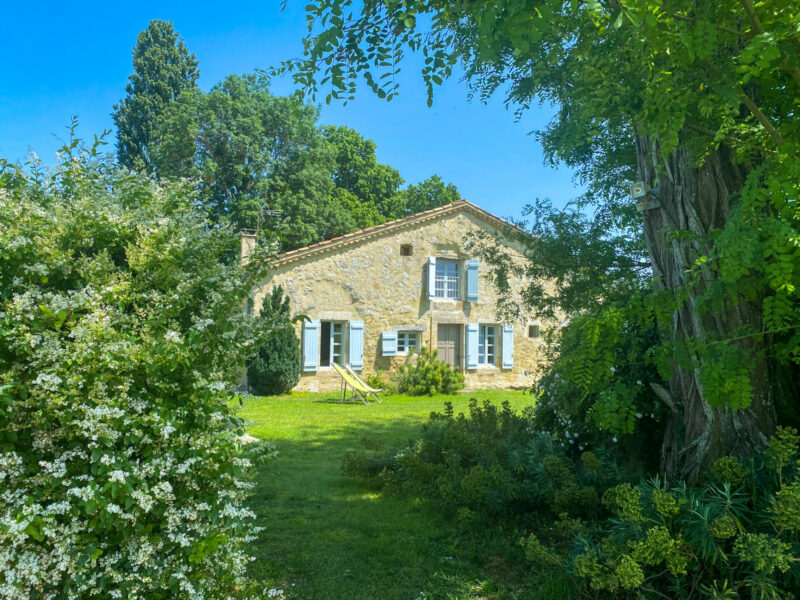
The gardens
The gardens are a delight and add much to the charm of the property. There are mature trees, offering just the right amount of shade; neat lawns, gravel pathways and flouncy rose bushes, shrubs and flowers. These contrast nicely with the old stone walls, where every nook and cranny offers a tranquil and intimate space in which to enjoy the countryside. Think romantic arbours; orange blossom against mellow stone; and pale Lectoure-blue shutters so typical of the region; where a flourish of red roses offer a vibrant note of colour.
The pool area has a Mediterranean feel, set against a backdrop of vast open skies and a sweeping valley; both of which form a perfect tableau behind the pool, with views over a neat row of Cyprus trees, and the gentle rise of a hillock in the distance. The views is mellow, appeasing and peaceful.
Having made a full tour of the gardens, let’s push through the wooden door and step into the house.
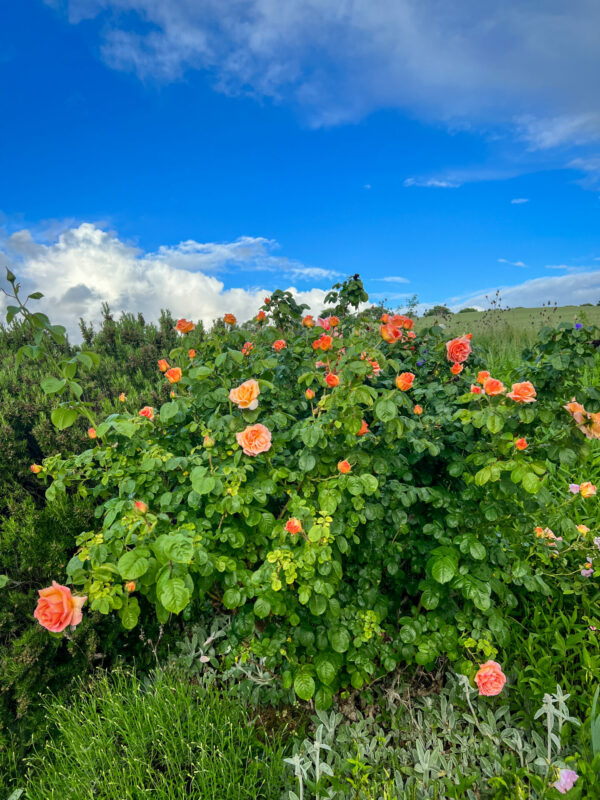
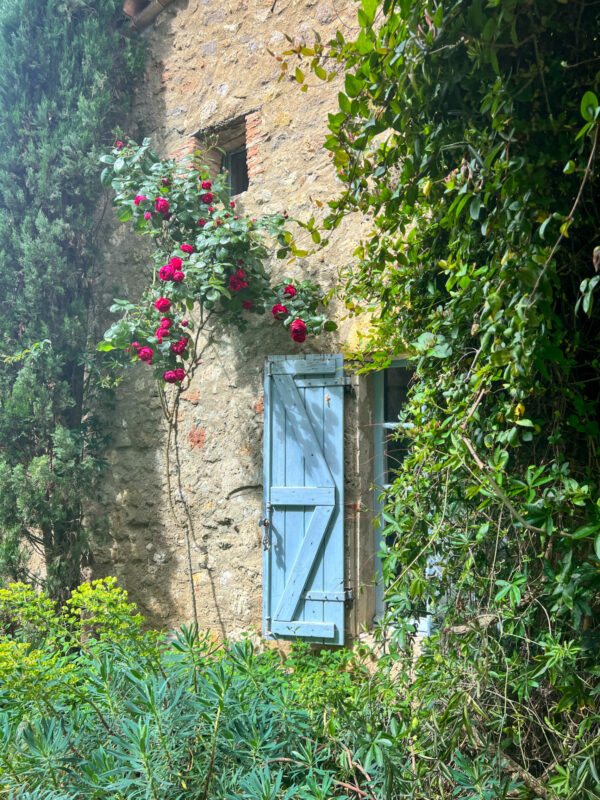
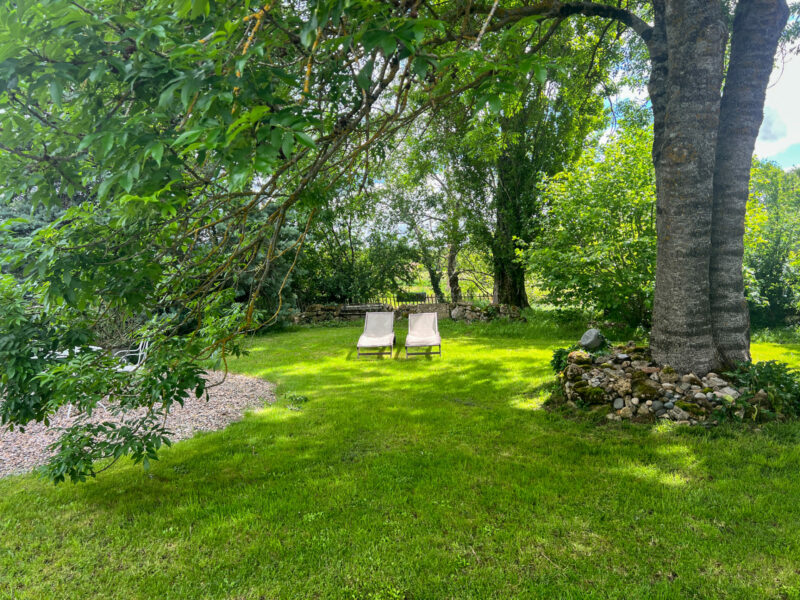

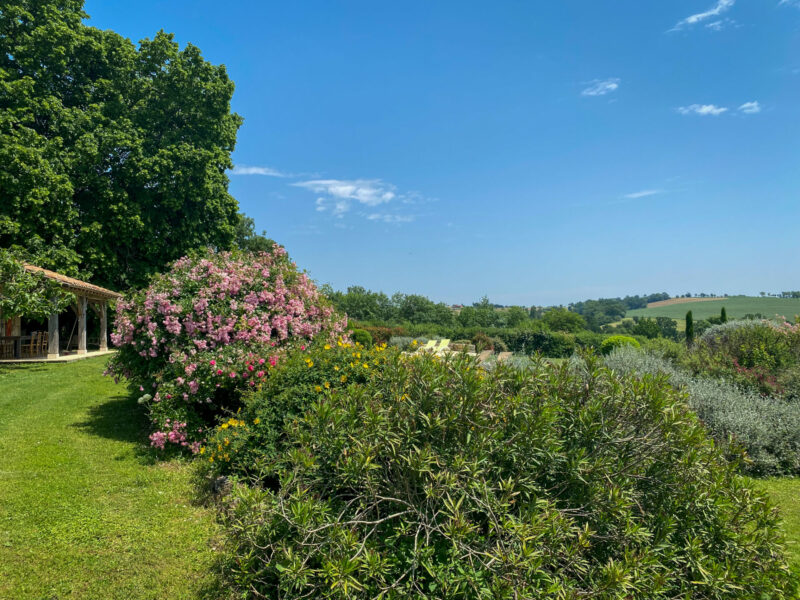
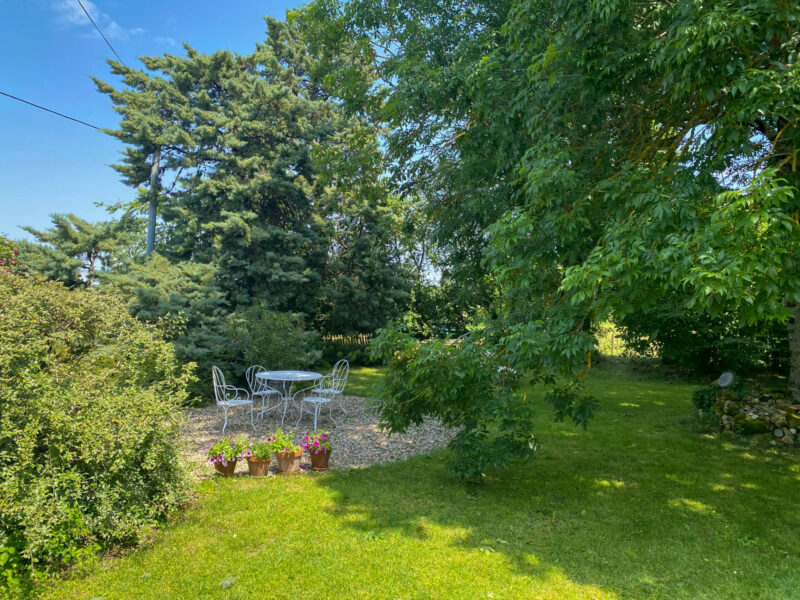
The hallway
We enter the property via a small hallway with terra-cotta floor tiles. This hallway separates the kitchen from the dining room. The downstairs reception rooms are open-plan and the hallway looks directly onto the open-plan kitchen at one end of the property, and over to the sitting room and dining room at the other end of the house.
The central kitchen
The heart of the house is the kitchen which is the largest room and sits at the centre of the property. There is space for a large table in the middle, high ceilings, and a range of kitchen units to the side of the room. There is a fireplace containing an insert wood-burning stove, terra-cotta floor tiles, and a fitted period style wooden armoire painted in green. The ceilings in this room are very high, in the style of a barn conversion.
The dining-room
The dining room sits on the other side of the hallway. This is a cosy space which is separated from the sitting room by a wall which has conserved its vertical oak beams, from the original wattle and daub dividing wall.
A window overlooks the garden, and a dining table sits in the centre of the room. The floors are in wood.
The sitting room
At the far end of the dining room there is a sitting room, with a woodburning stove, and a door to the garden. This room is decorated in harmony with the dining room, with simple white walls and wooden floors. Two small steps lead from the dining room to the reception room.
The walls of the dining room and the sitting room are inlaid with period oak beams, adding to the rustic charm of the property.
The wooden ceilings in both rooms are painted white, with a door and windows onto the garden. Both rooms are pleasantly filled with light and offer gentle views over the gardens.
The stone walls are partially exposed, with a pleasant mix of white plaster and stone.
The walk-in linen cupboard
On the ground floor there is a room which is entirely fitted with shelves, and which is used as a walk-in linen cupboard. A downstairs WC is accessed via the central hallway/kitchen.
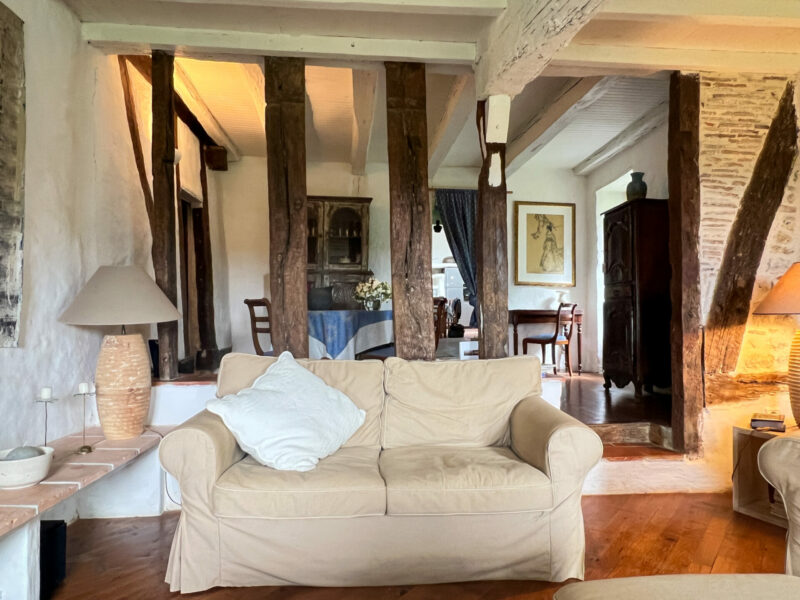
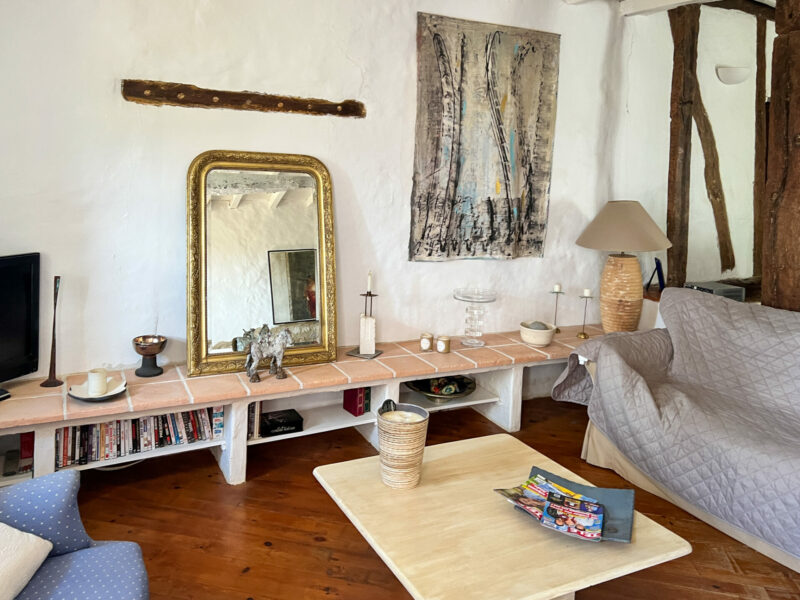
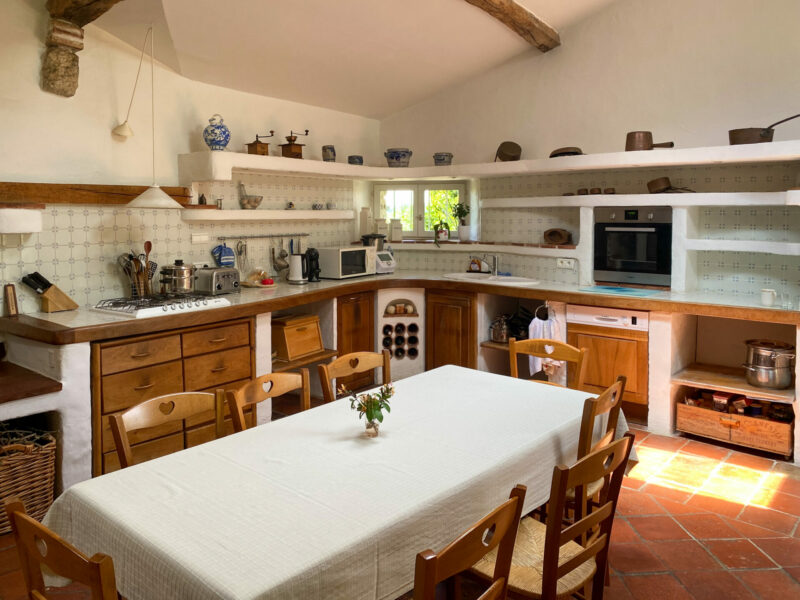
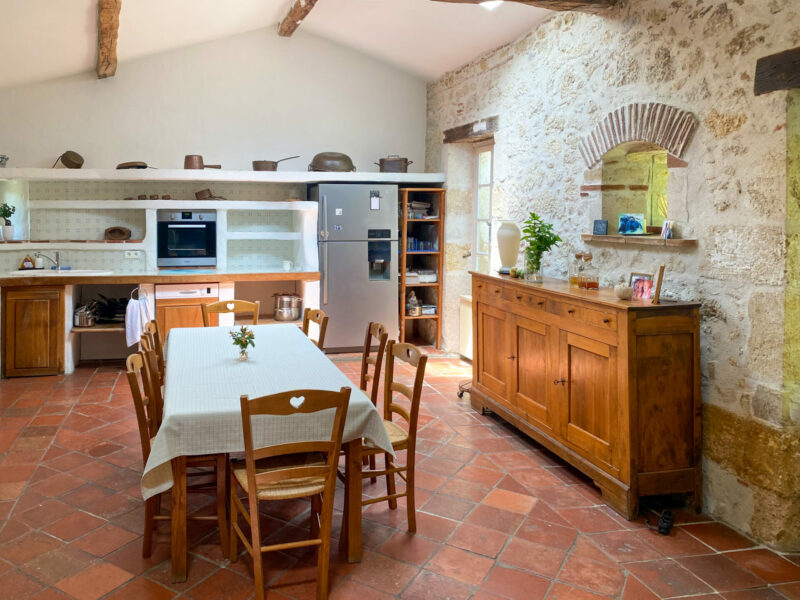
The mezzanine and upstairs bedroom
A flight of wooden stairs leads to a mezzanine area overlooking the kitchen.
Upstairs we make a discovery of a rather surprising room! – the owners’ private first -floor appartment suite/boudoir.
The upstairs appartment suite
This spacious room is used by the current owners as a private reception area, where their private living area offers a tranquil space to watch television and relax. This suite of rooms also comprises a bedroom and bathroom. This area is located in the main body of the property and entirely private to the owners.
Three guest bedrooms
Returning to the ground floor, it’s time to take a look at the three downstairs guest bedrooms. Each room is totally independent, with an ensuite shower room, one with shower and bath. All three rooms open directly onto the garden.
These rooms are invaluable for guests, and also provide plenty of space for a possible tourist-linked activity. The rooms are all spacious, and have bundles of charm.
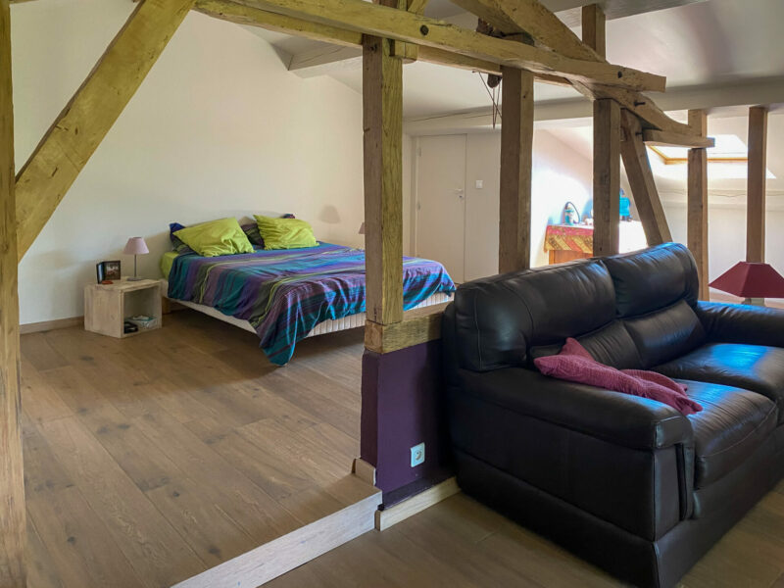
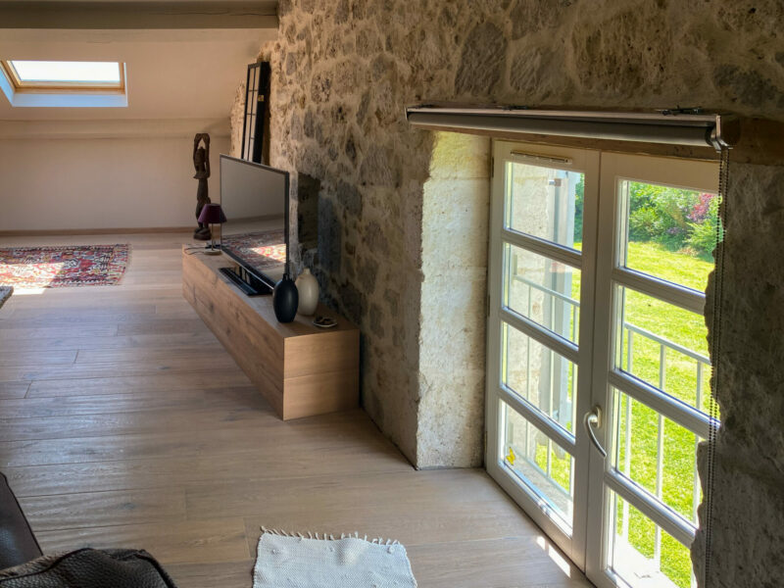
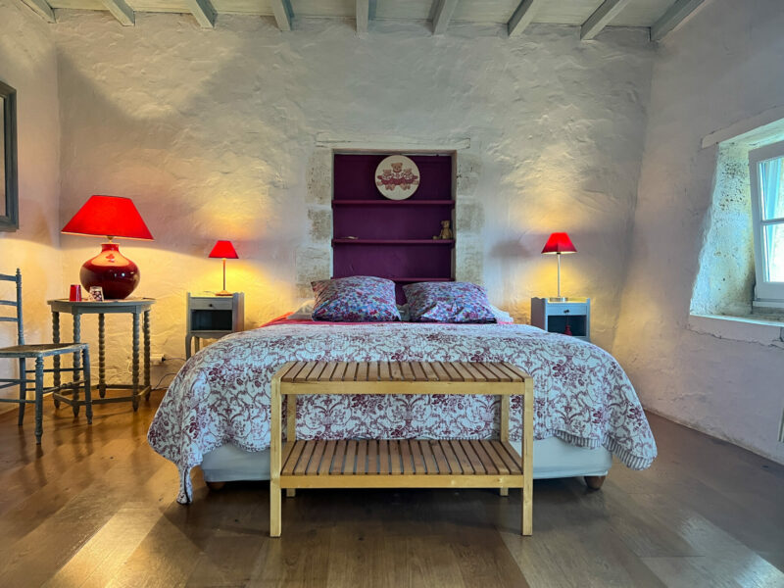
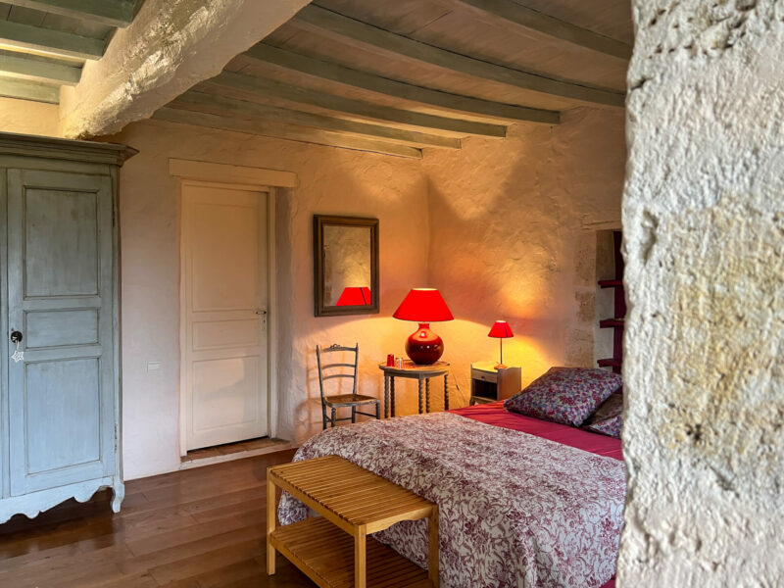
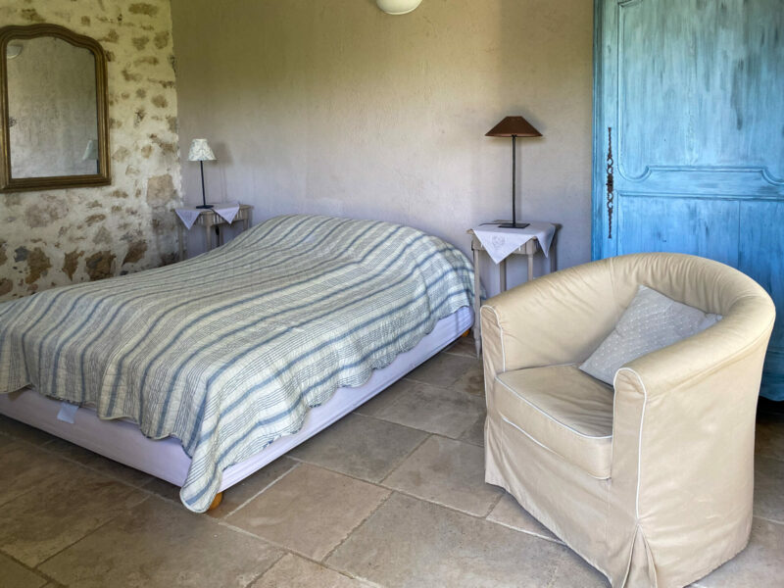
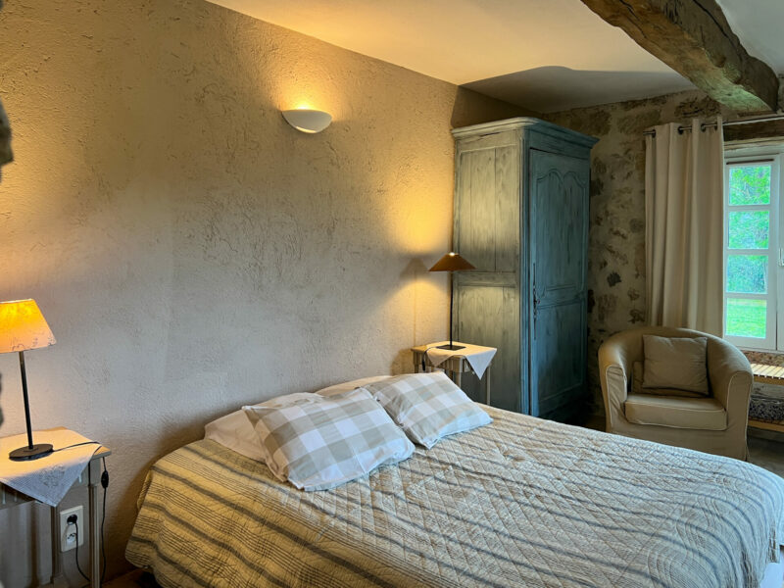
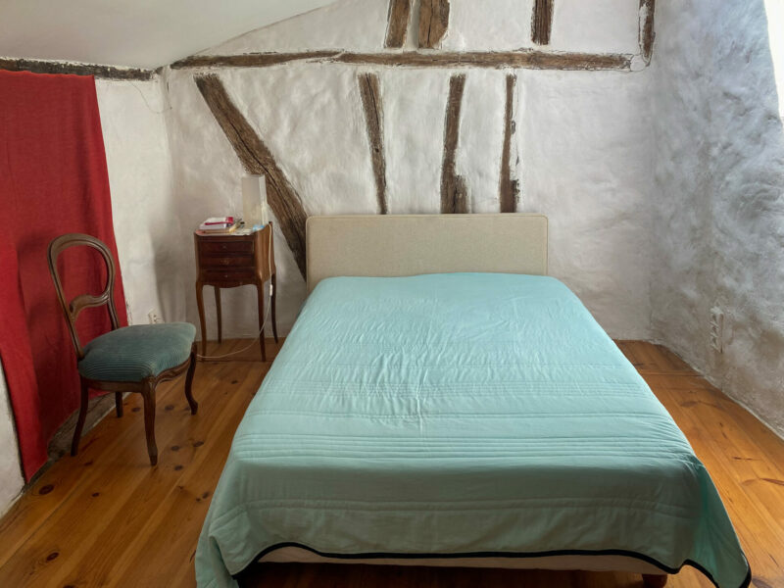
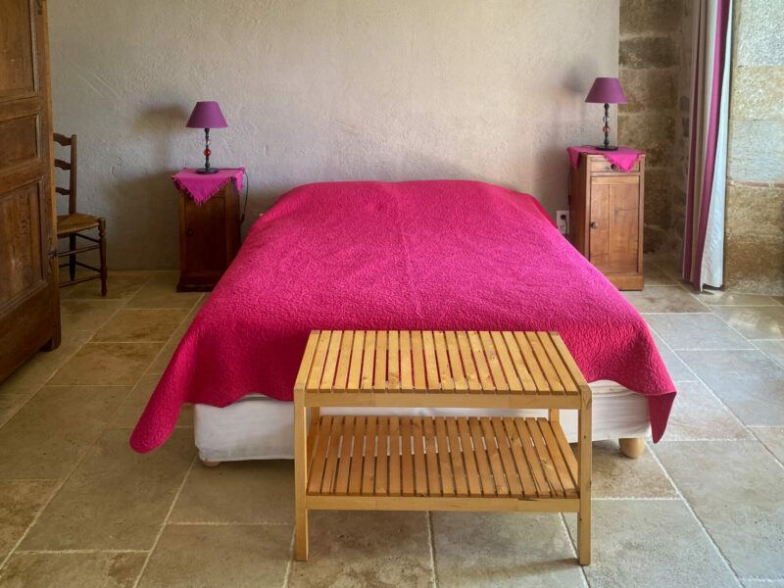
The “party” barn
An old stone barn has been converted by the current owners into a summer room, where there is space around an informal bar area to congregate with family and friends. This is a lovely party room, and with stone walls, and high ceilings it is perfect for entertainment or possibly as an artist’s studio.
The “practical” barn
There is plenty of storage available with a handy stone workshop/tractor storage area in another barn area.
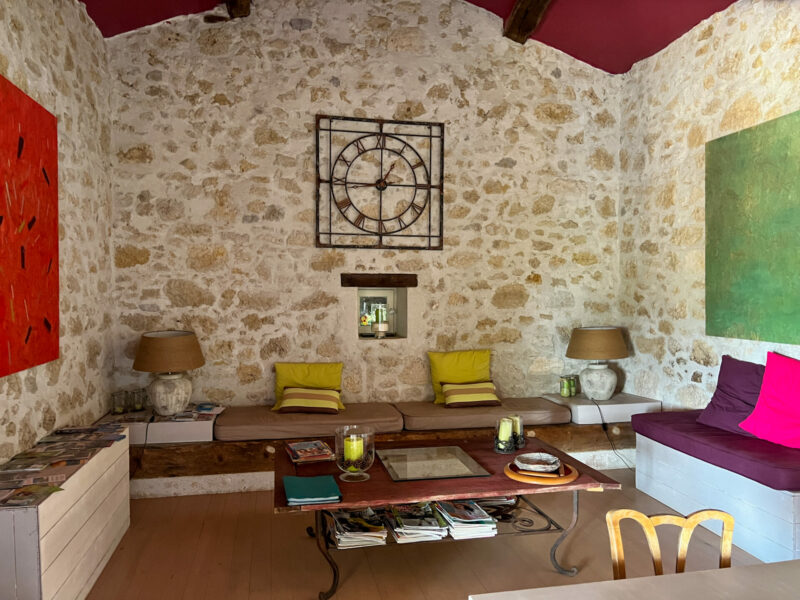
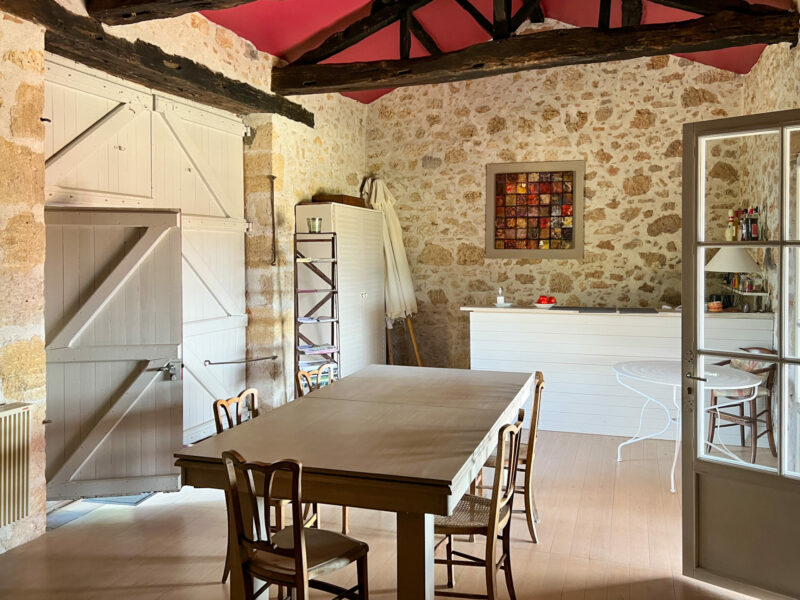
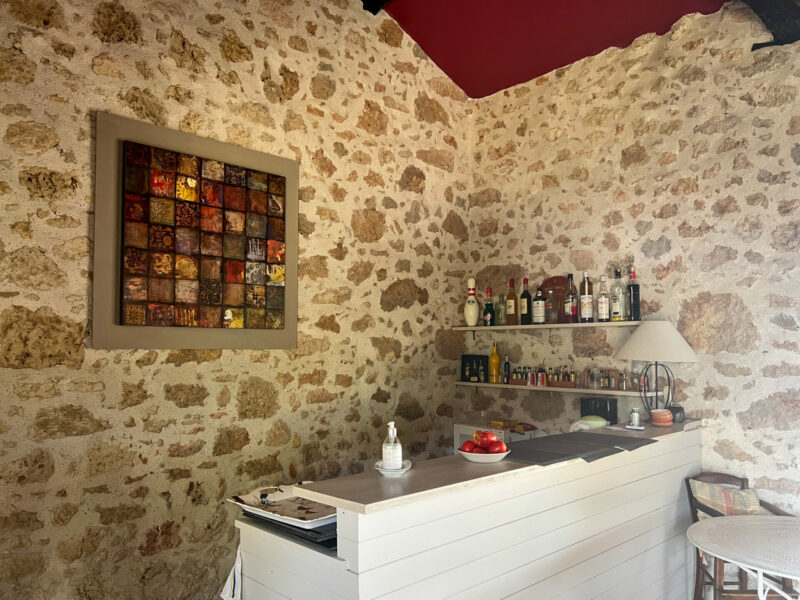
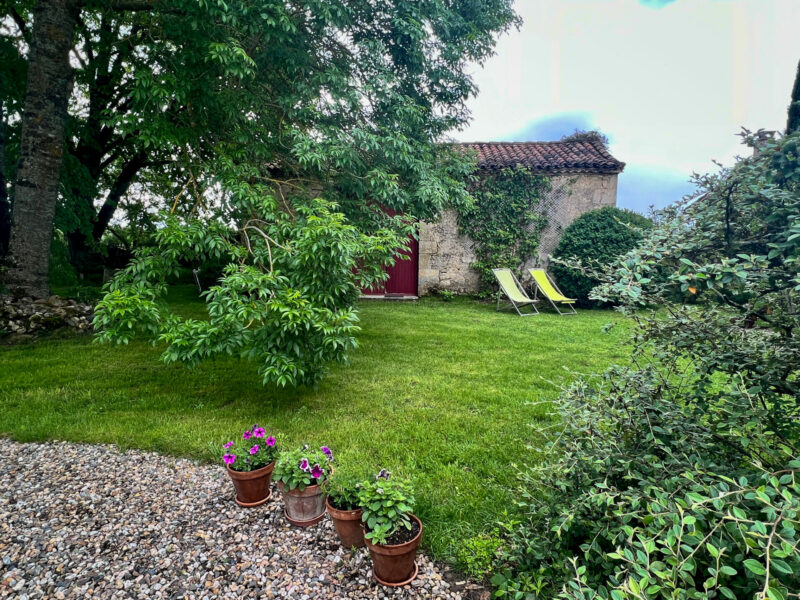
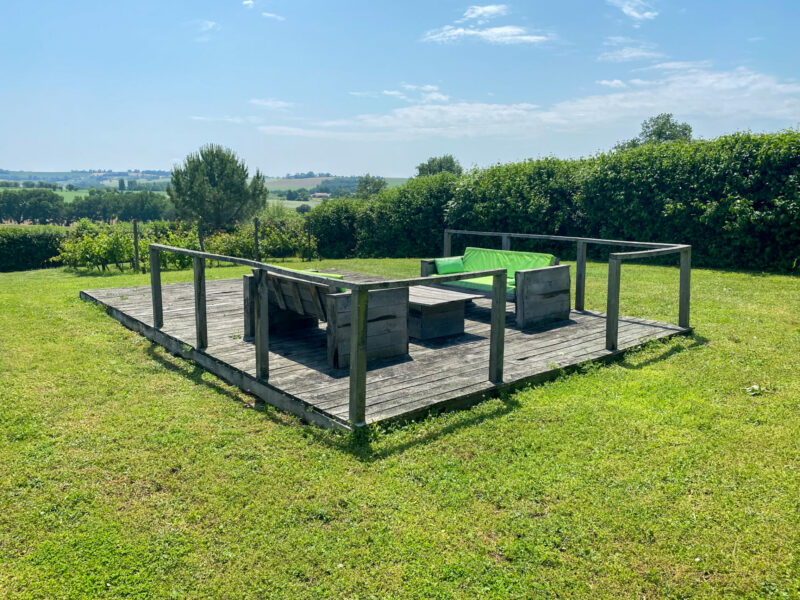
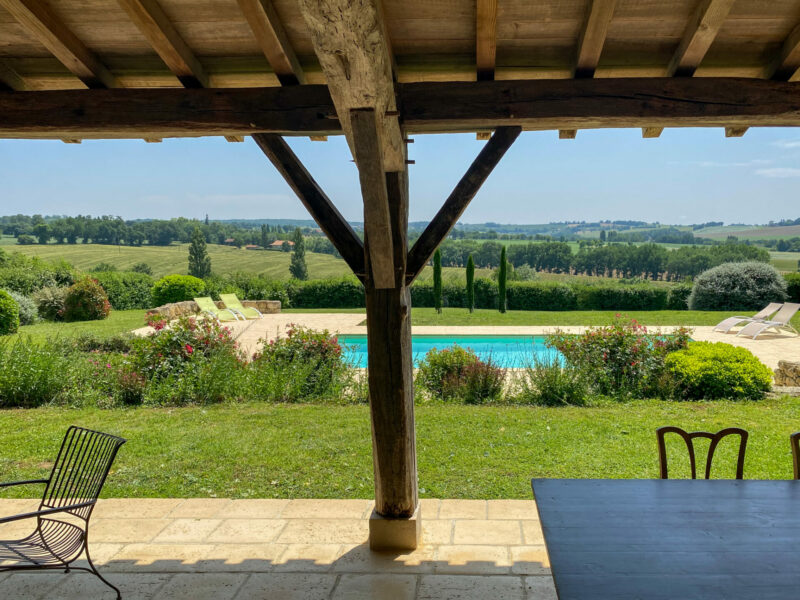
L’avis de Bliss
Lovers of cosy country cottages, in quiet rural settings will find a haven of peace and quiet with this property.
Anyone with green fingers will delight in the romantic gardens, and home-seekers looking for a warm and welcoming cottage-style home in which to welcome family, friends or guests, will find the three independent bedroom suites of great appeal.
This property works well as an all-year-round residence, or as a country home.
Here at BLISS we particularly love the idea of the parental suite on the first floor, and the intimacy of the private reception room upstairs, which is a snug and cosy space in which to snuggle down in front of a movie in the winter months. The gardens and the romantic appeal of the property captured our hearts, as this type of property provides a lovely contrast with the more formal maison de maitre properties, which are sometimes simply too imposing for home seekers. This is the type of property where one could easily live alone, without fear, in a couple, or with a family. It is easy to manage and in excellent decorative order.
Within easy distance Toulouse and Bordeaux, with national and international flights and the TGV station in Agen, this property provides a tranquil escape from a busy world, with easy commuter access.
More images…
Click images to enlarge
On a technical note!
Mains drains
Heating: wood and electric
Swimming Pool 4,5 m x 10,5 m, chlorine
Measurements
Ground floor
Kitchen : 31,90 m²
Entrance : 13,62 m²
Reception room : 18,85 m²
Dining room : 13,44 m²
Storage room : 8,71 m²
Bedroom 1 : 19,33 m²
Bathroom : 14,48 m²
Bedroom 2 : 19,66 m²
Bathroom : 7,30 m²
Bedroom 3 : 15,06 m²
Bathroom : 4,60 m²
Laundry : 5,11 m²
1st floor
Landing : 18,41 m²
Bedroom 4 : 13,87 m²
Bedroom 5 : 16,02 m²
Bathroom : 4,57 m²
Dressing room : 9,30 m²
Study : 15,58 m²
Reception room : 32,31 m²
Outbuilding 1 : 16,68 m²
Outbuilding 2 : 38,97 m²
Covered terrace : 27,49 m²

