Countryside houserecently renovated
with loft style guest house

- Auch
All measurements are approximate
EPC - Energy Consumption
kWh/m².year
GHG - CO₂ Emissions
kg CO₂/m².year
Location… how to describe the area?
This property in a secluded woodland area. The lane to the driveway is quiet and tree-lined with barely any traffic. Blink and you will miss the turning to the house, the driveway being tucked discreetly amongst the trees.
A long drive leads to the property with a view of a lake. At the end it opens out into a wide expanse of grass, with a large parking area and access to the main house and the converted barn where there is separate guest accommodation.
Our drive to the property is a tranquil one, the only living creature in sight… a squirrel. And yet the property is located within easy access of two local villages with infant and primary school, and a short drive to Auch, capital city of the Gers.
This location allows a happy compromise between rural and city life; offering total peace and quiet, far removed from other neighbours or traffic, and yet a short distance from the many restaurants, cinema, and shops in Auch.
For those who love views there are far reaching ones from the windows of the main house, over the surrounding fields, filled with cheery golden sunflowers or wheat depending on the year. The views are not in any way spoilt by the wooded area which surrounds the driveway, offering the best of both worlds. There is also a pond/small lake, at the entrance to the property.
This is a property which offers a haven to bees, flora, and fauna. Recent years saw the planting of a wild meadow which was awash with poppies and blue bells.
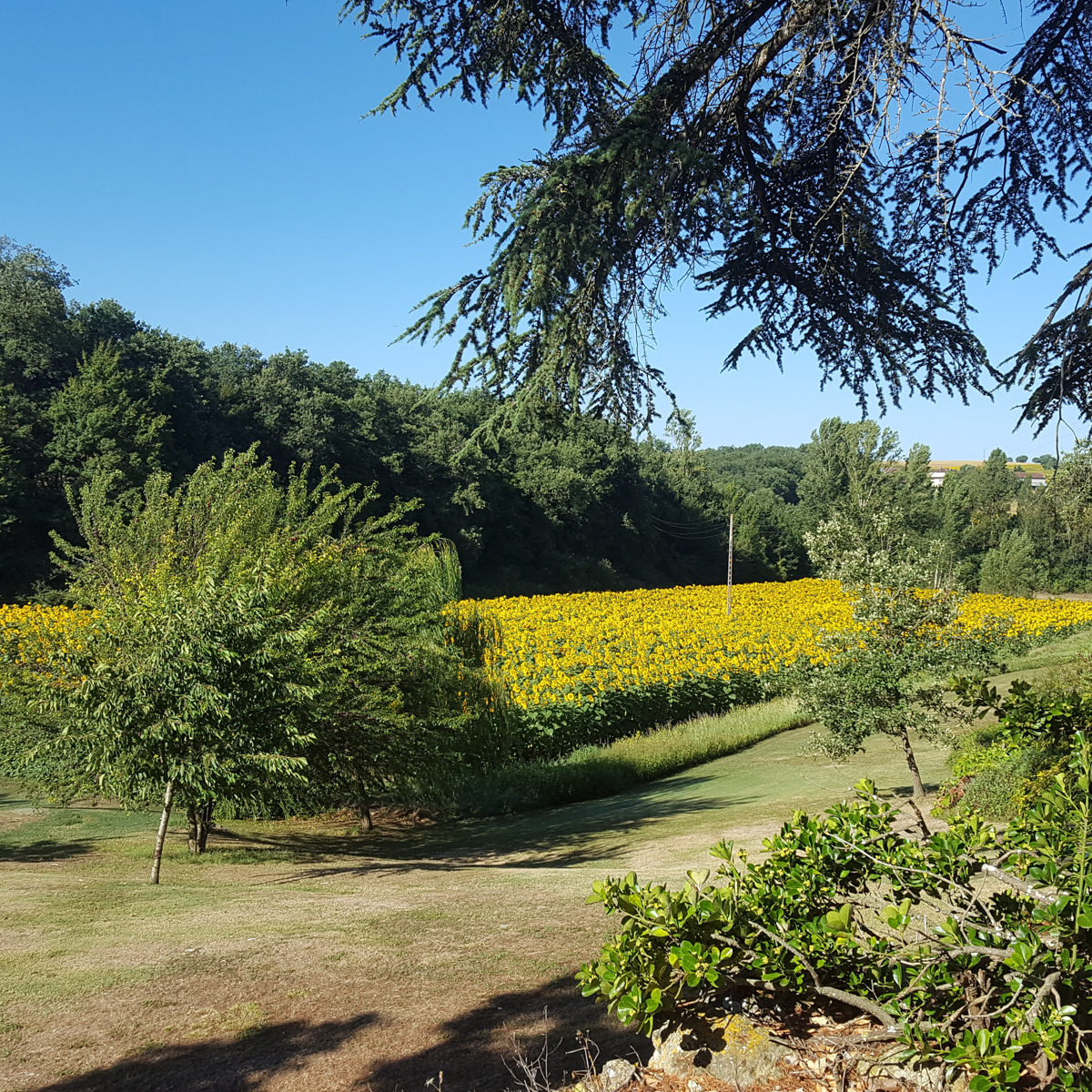
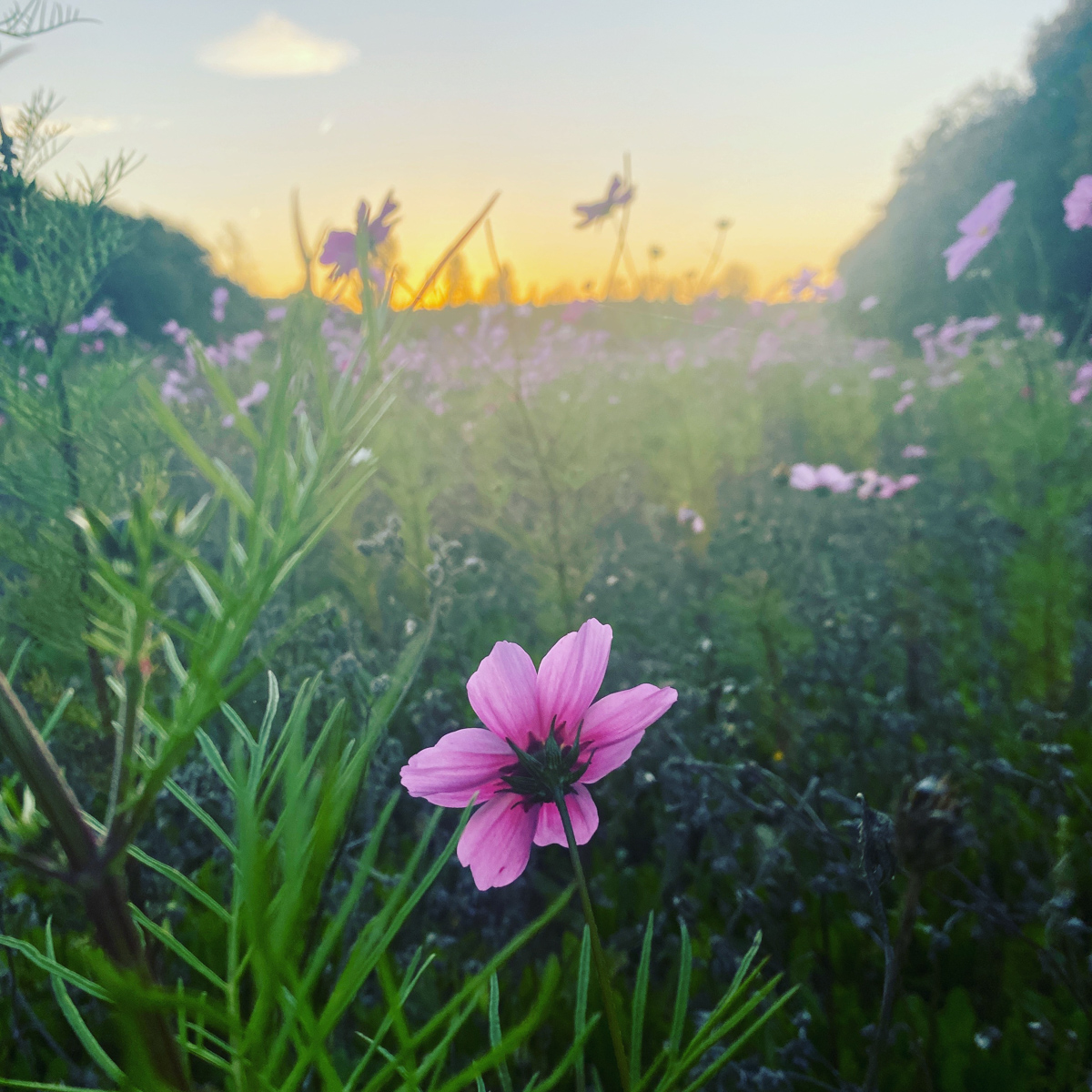
Nature and animal lovers will adore this location; one of the loveliest features being the old oak trees on the plot.
A recently refurbished pool (with a new liner) and a terrace are located at a discreet distance from the main house.
Guests find ample parking on the gravel driveway on the outside of the property walls and enter the more intimate garden space via an old stone arch way, which once formed the entrance to an old stone chai. There is a natural elegance when entering the property in stages this way… private woodland drive, gravel driveway in a sweeping open and circular parking area, the stone arch to the inner courtyard, the paved walkway to the main door.
Once inside the “inner” section of garden, the views open across the valley; the cars thus hidden from view.
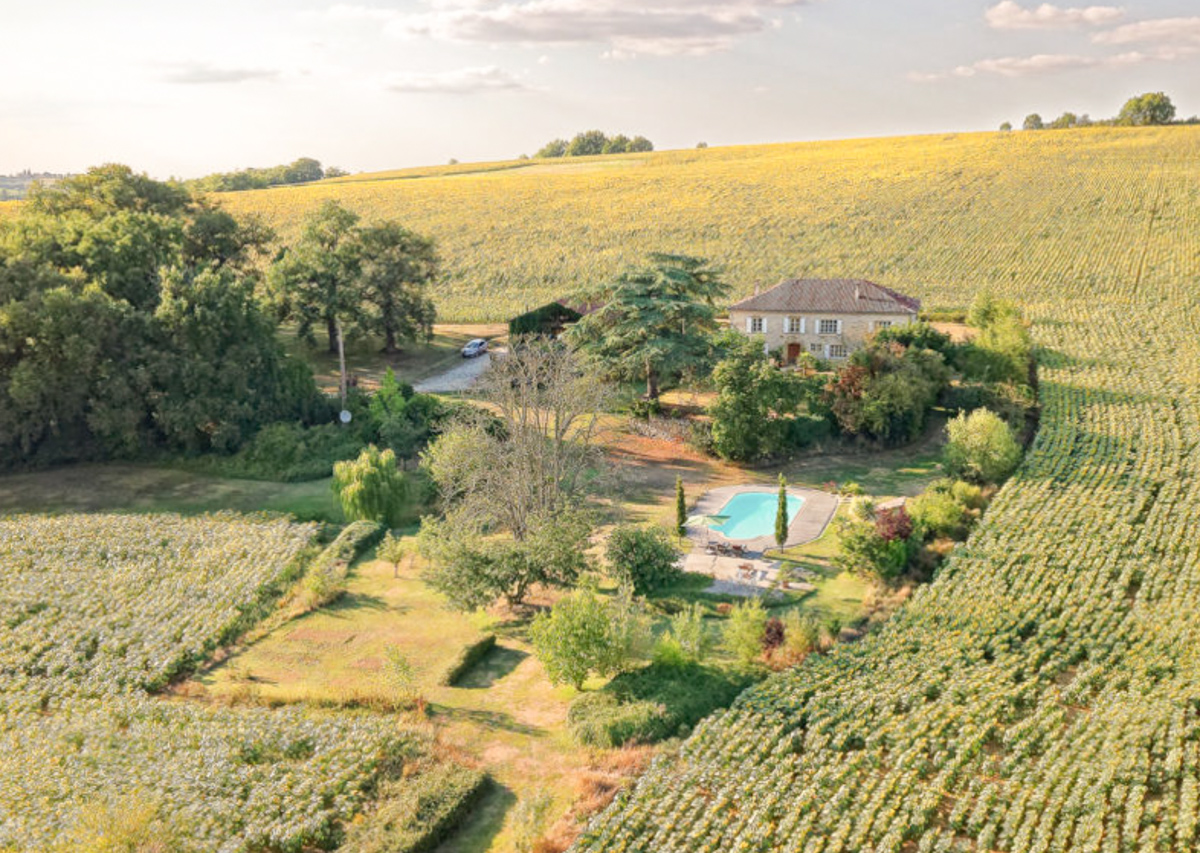
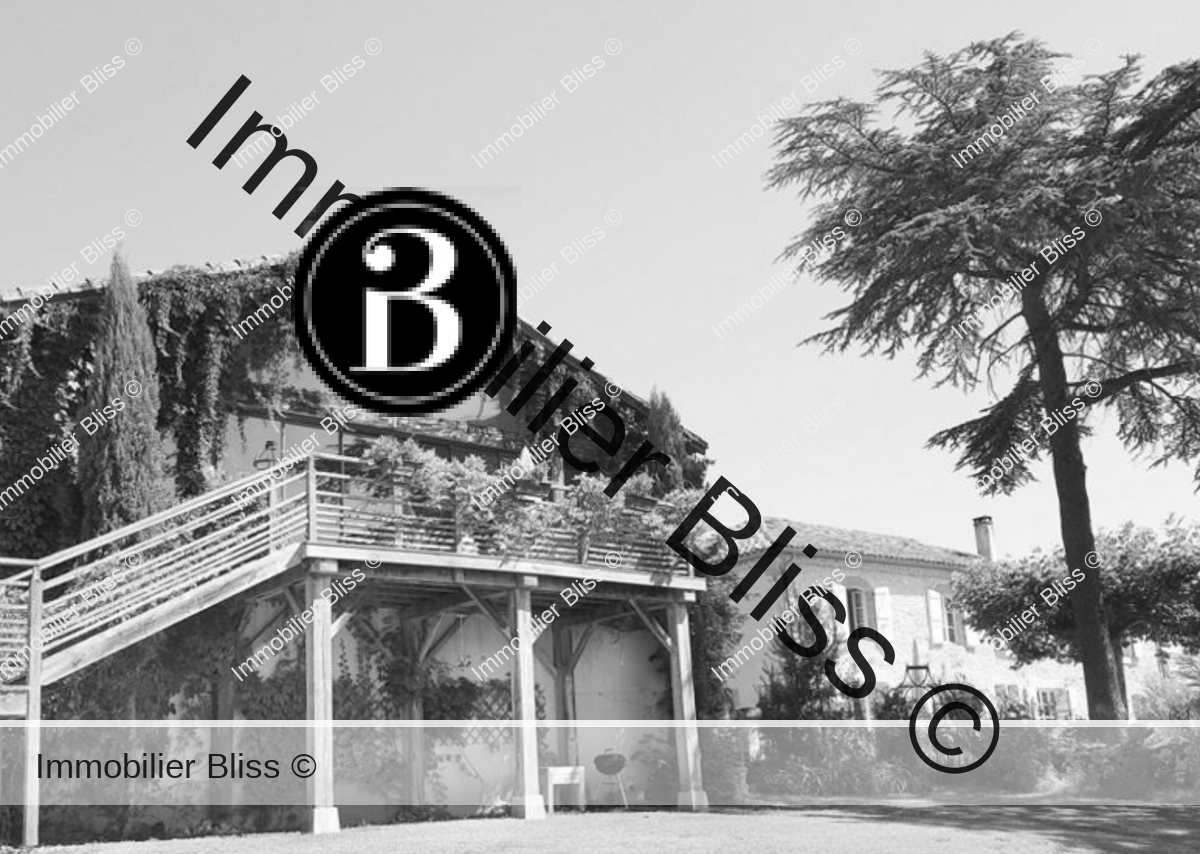
The Space
The property provides over 400m2 of habitable space between the main house and the guest house and a sizeable plot of land measuring 46900m2.
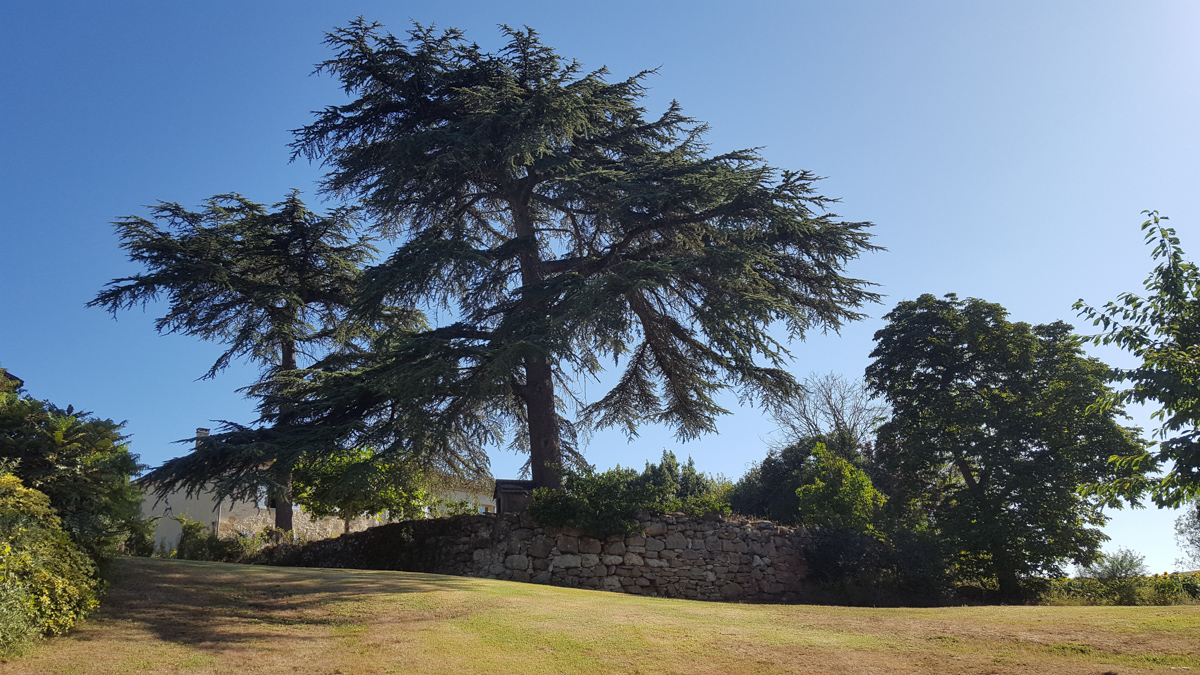
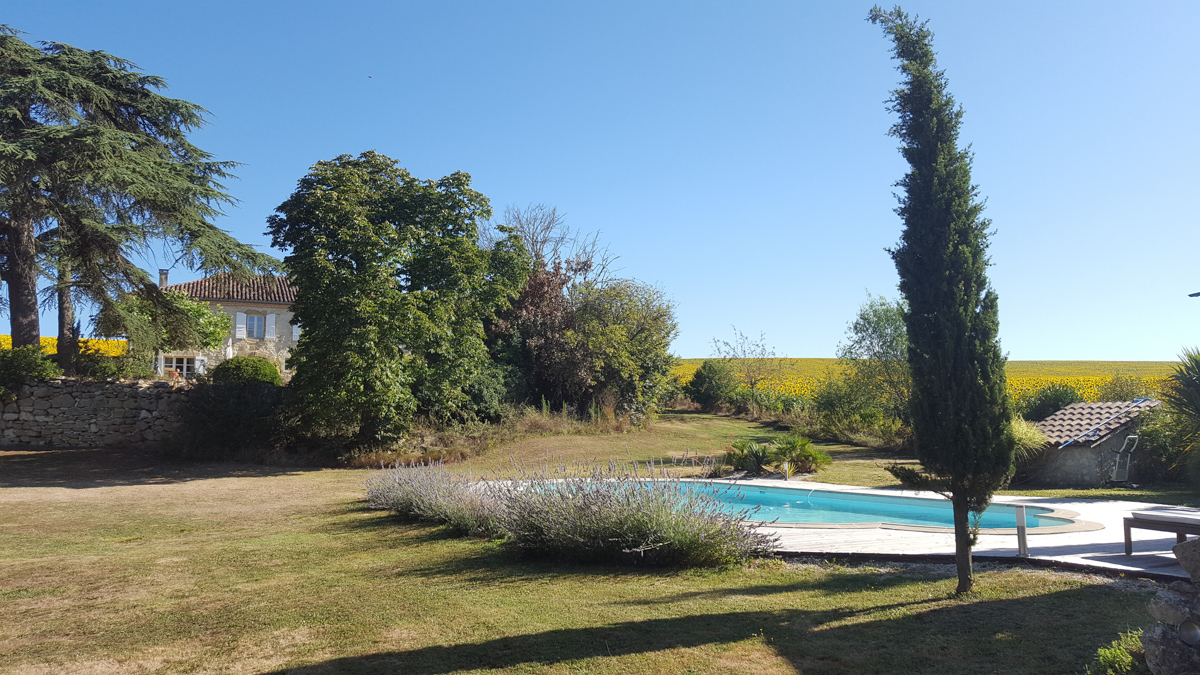
The Main House
The main house has undergone recent refurbishment.
This includes the installation of a gorgeous contemporary kitchen, with a zinc central island and workspace, new cupboards in smudged olive green; A new stone “travertine” floor throughout the kitchen and main reception rooms, and the re decoration of the two upstairs bathrooms.
The interior has lost its rustic farmhouse feel and gained in elegance and light. The choice of floor coverings, and units in the kitchen and bathroom is tasteful and appealing.
Having seen the property both before and after renovations, we were impressed here at BLISS by the sense of continuity brought about by the new flooring, which has now been levelled out in the kitchen to remove an awkward step. The rooms have gained the appearance of size and are fresh and contemporary, whilst still in keeping with the old stone walls of this period farmhouse.
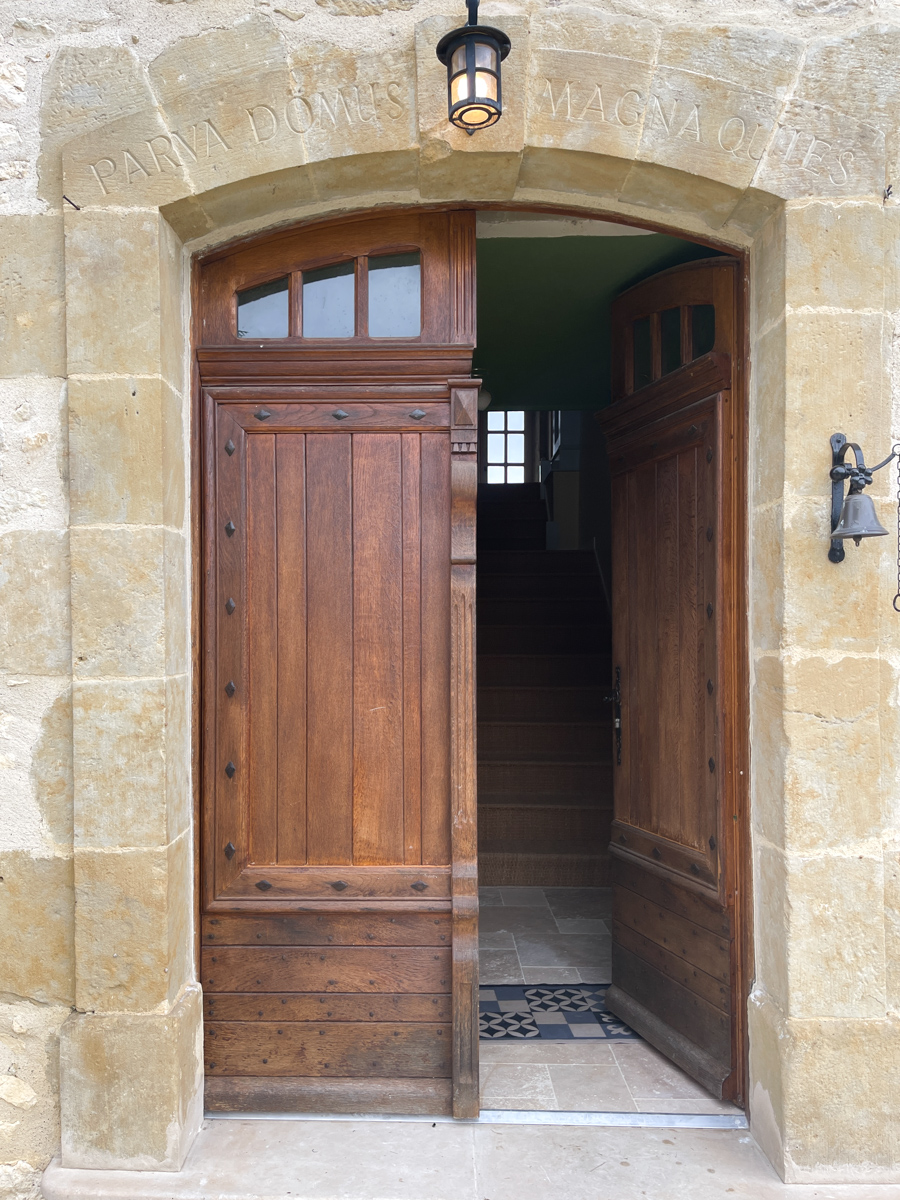
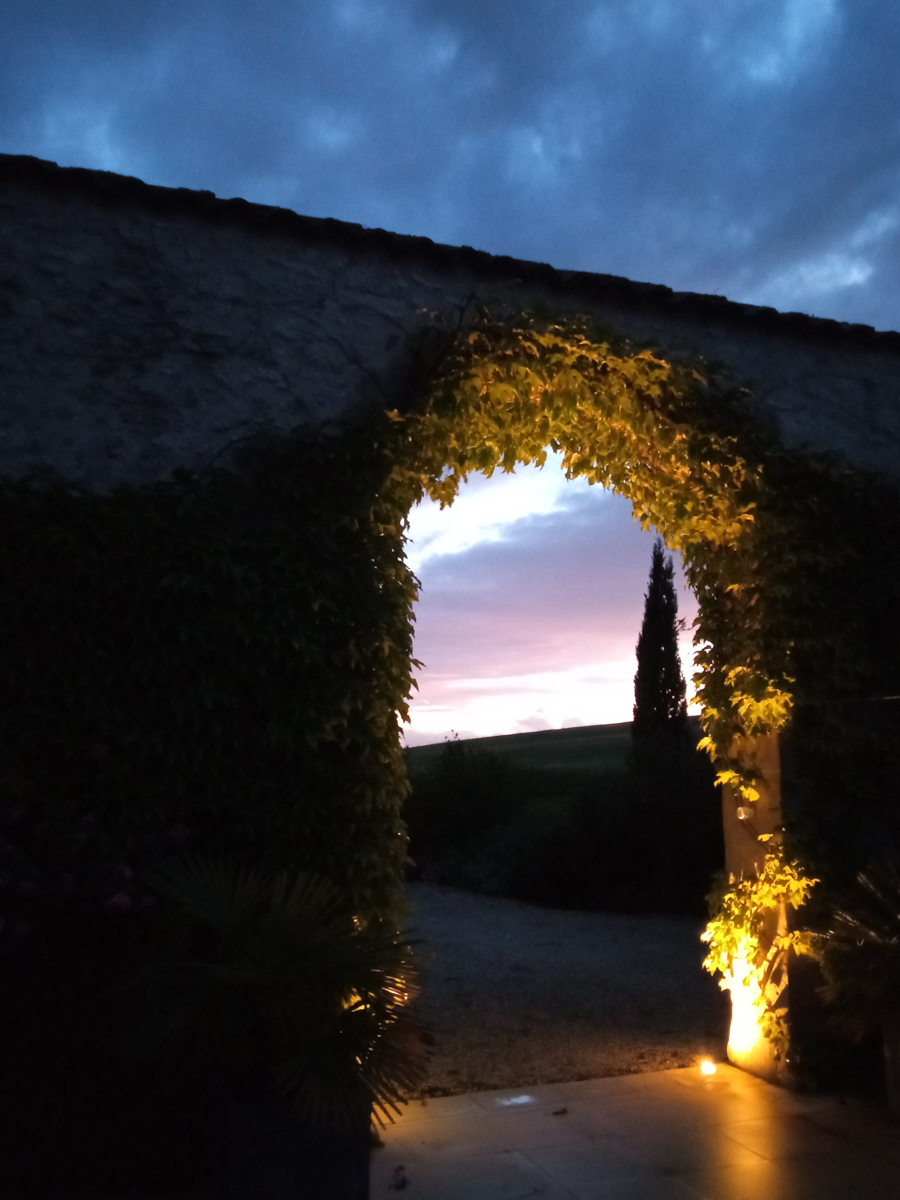
The Main Rooms on the Ground Floor
We enter the into the hallway from a terrace via a grand double door in oak.
There is a hallway with space for coats and boots, a wine cellar (should the urge to grab a bottle after a hard day be too difficult to resist) and a storage area.
The hallway separates the kitchen and the main reception rooms and houses the staircase to a wide-open landing above.
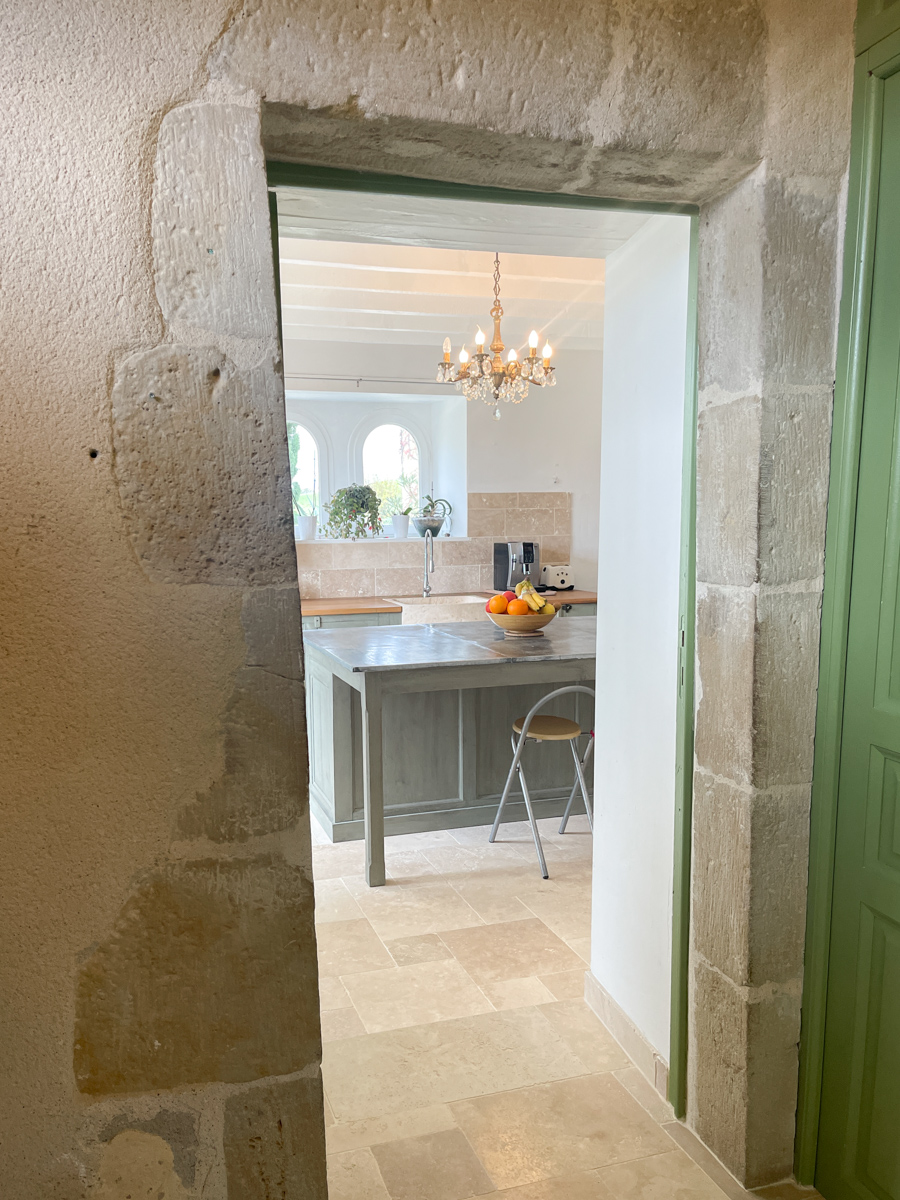
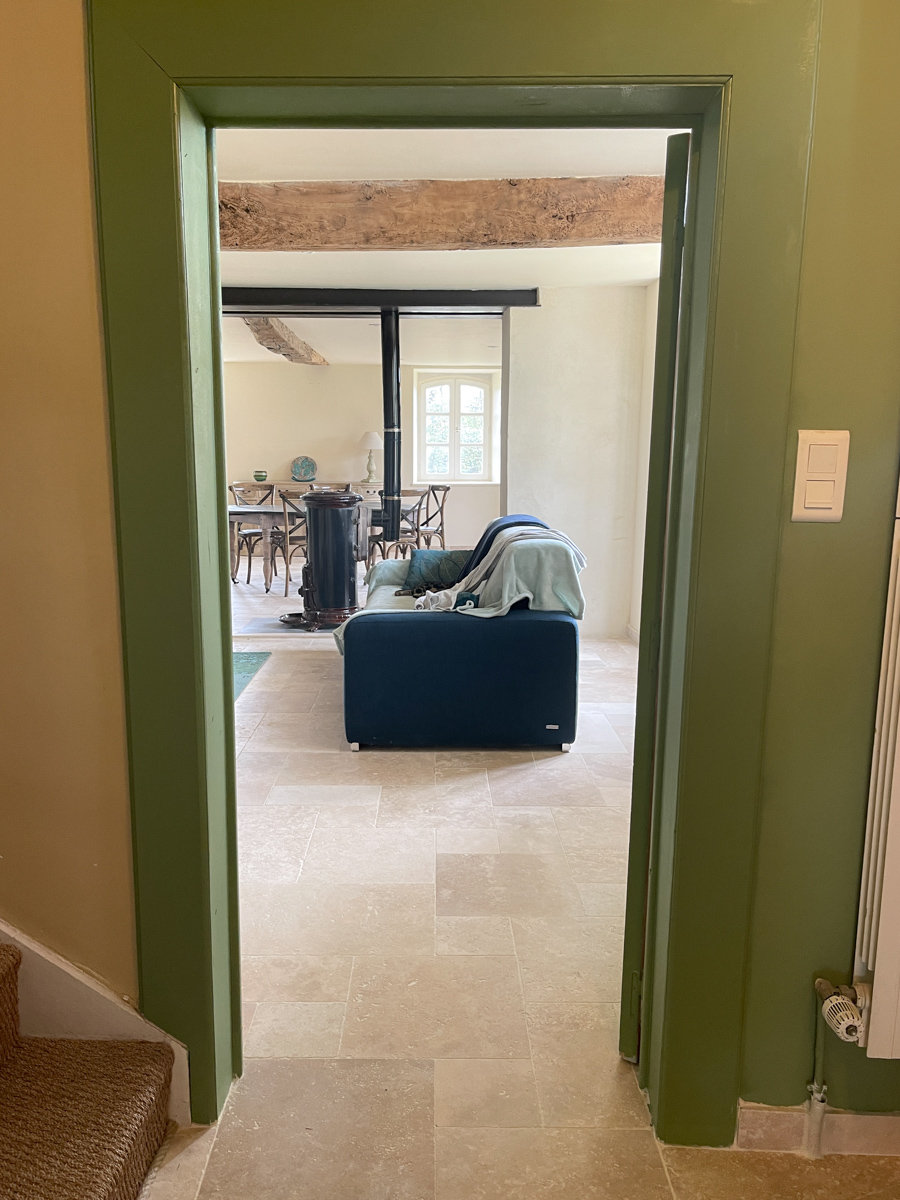
The Kitchen
The kitchen also has French doors to the gardens and as mentioned above has been recently refurbished. This is a light room, with the glass doors to the garden, and an arched window above the newly fitted sink.
In the corner there is a deep blue gas range, which also has a back boiler which heats the entire house. This was fitted by the previous owners, and is typical in colder countries, efficient in warming not just the kitchen but the entire house.
A long table runs down the middle of the room. This creates a friendly breakfast area, or for meals outside of the formal dining room.
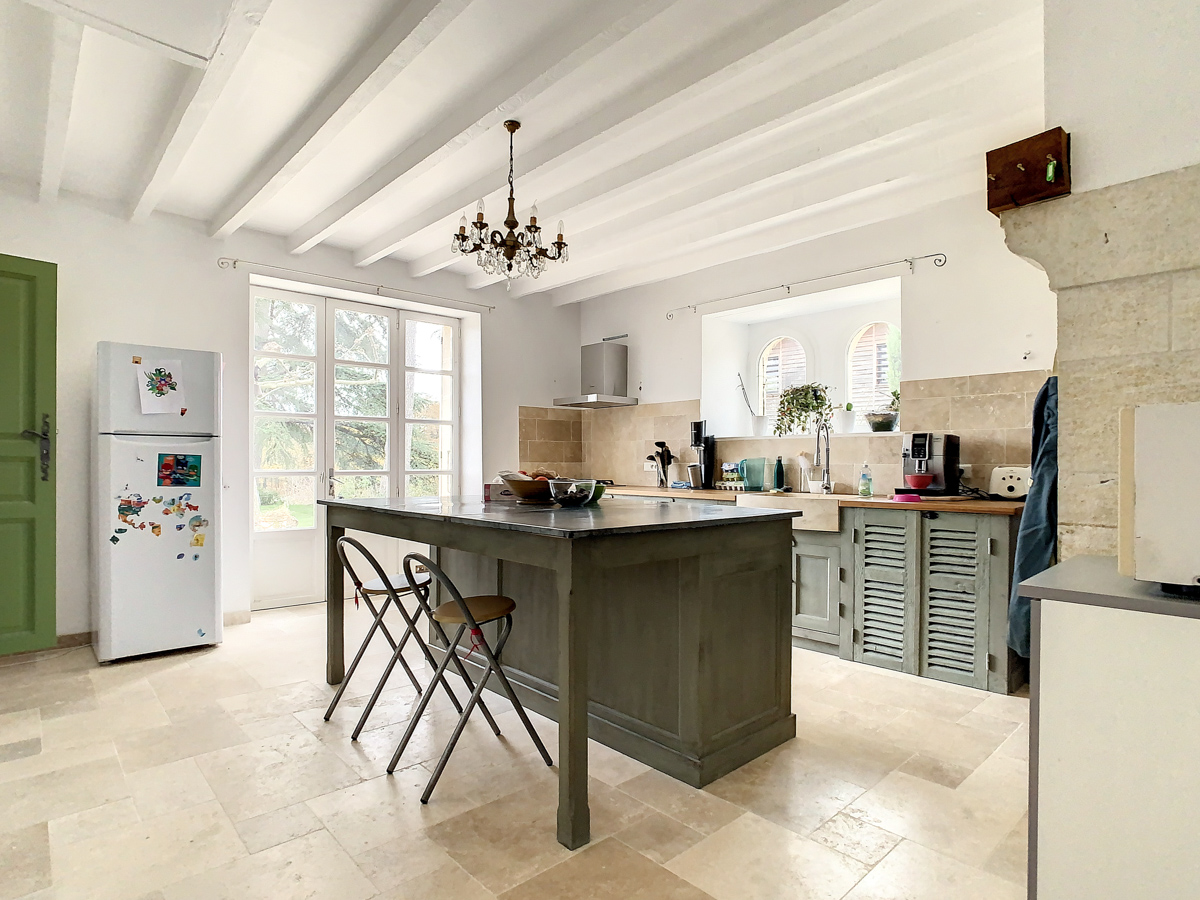
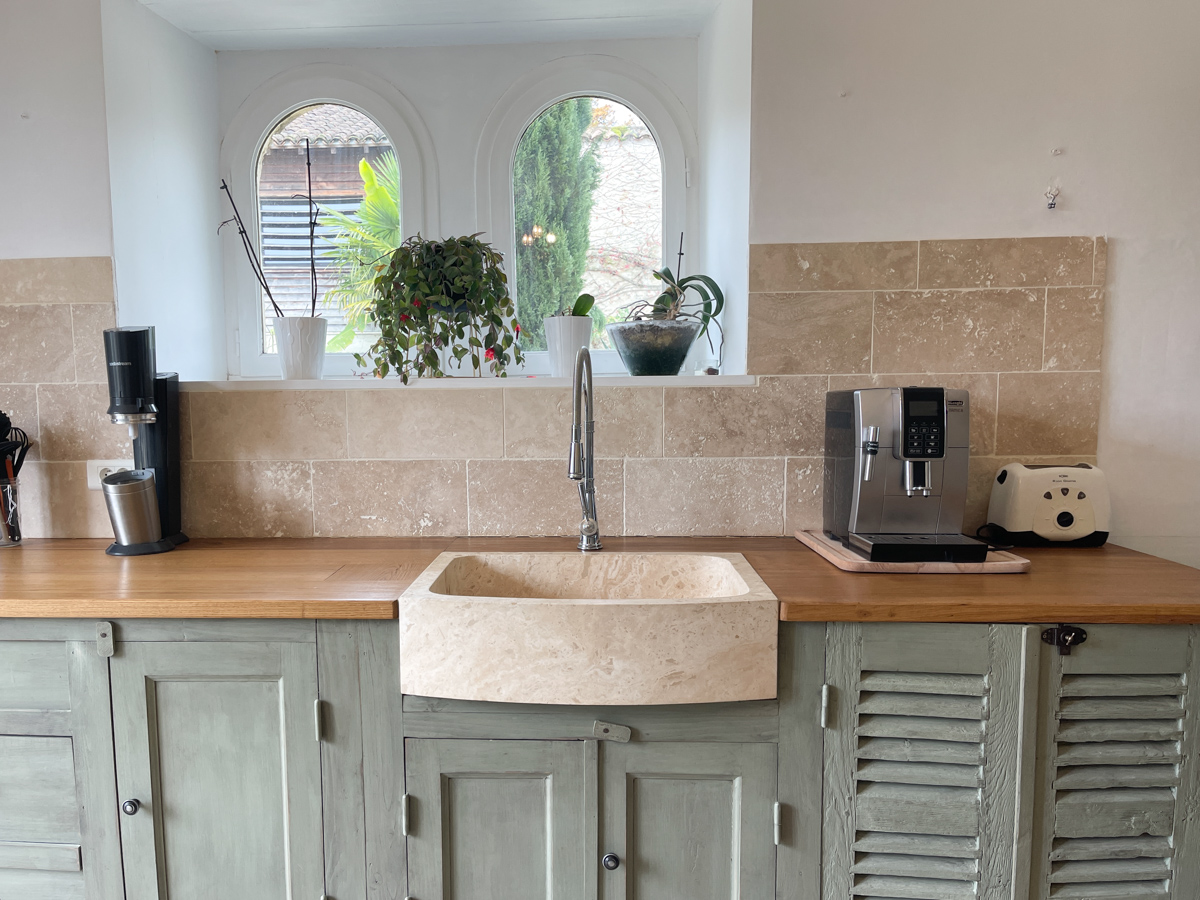
The Rear Kitchen
This long and generously sized room connects the kitchen on one side and the dining-room on the other and offers its owners a fabulous additional workspace, with a professional fitted oven, a sink area for washing, and A Separate Downstairs Shower Room for a keen gardener, with direct access to the courtyard via a French door. Even without the addition of the professional oven for intensive catering, this room is a delight to all serious chefs lightening the load of the main kitchen. This would be the idea area to store all the juice making machines, toasters and blenders that so often lay forgotten in cupboards.
The Double Reception Room
This impressive space has recently been created from two quite lovely reception rooms, which have been joined into one by professional builders, and united by the stone flooring that runs the entire length of the two rooms.
There is a wood-burning stove in the middle of the room, and industrial style doors which can be pulled back on a metallic rail, discreetly hiding the television screen.
As this space was created from two reception rooms there are windows along two sides, which allow for maximum light and views.
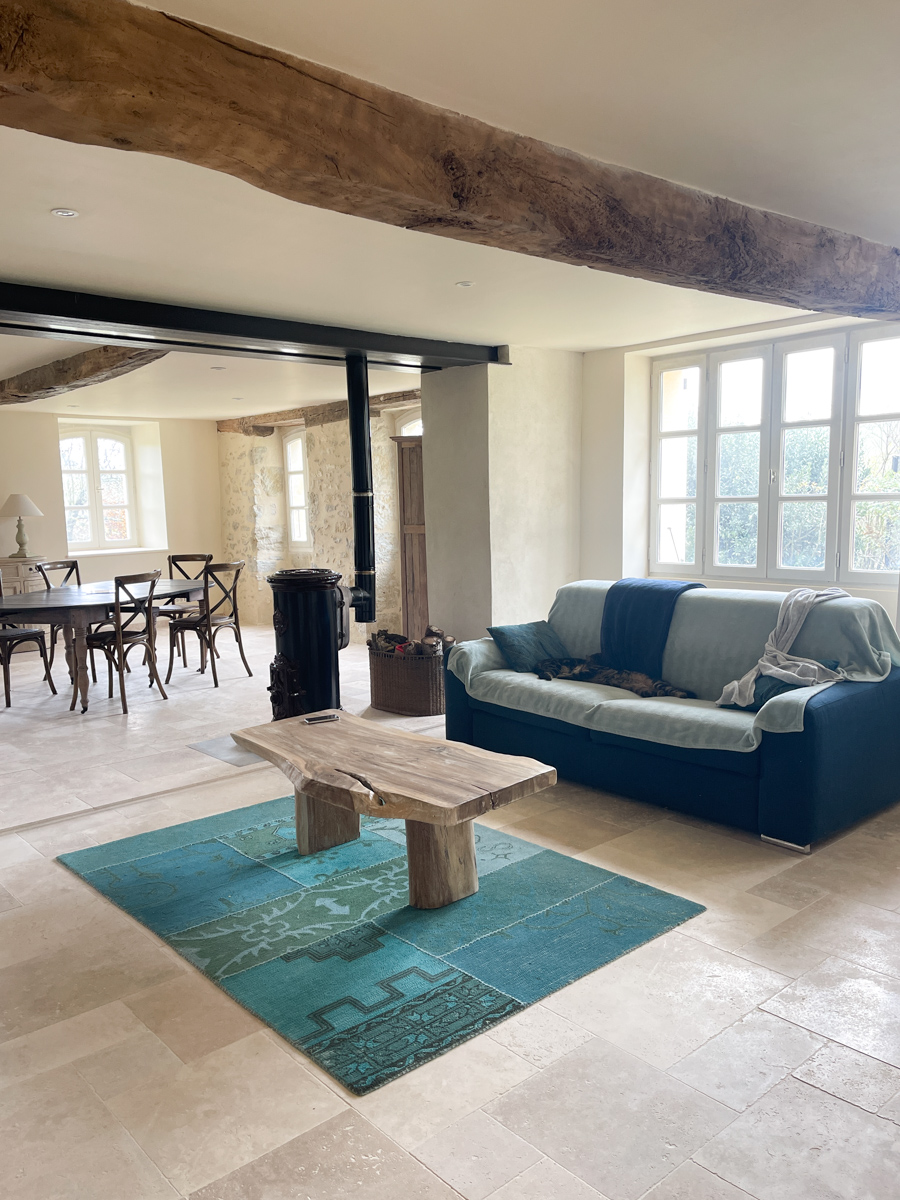
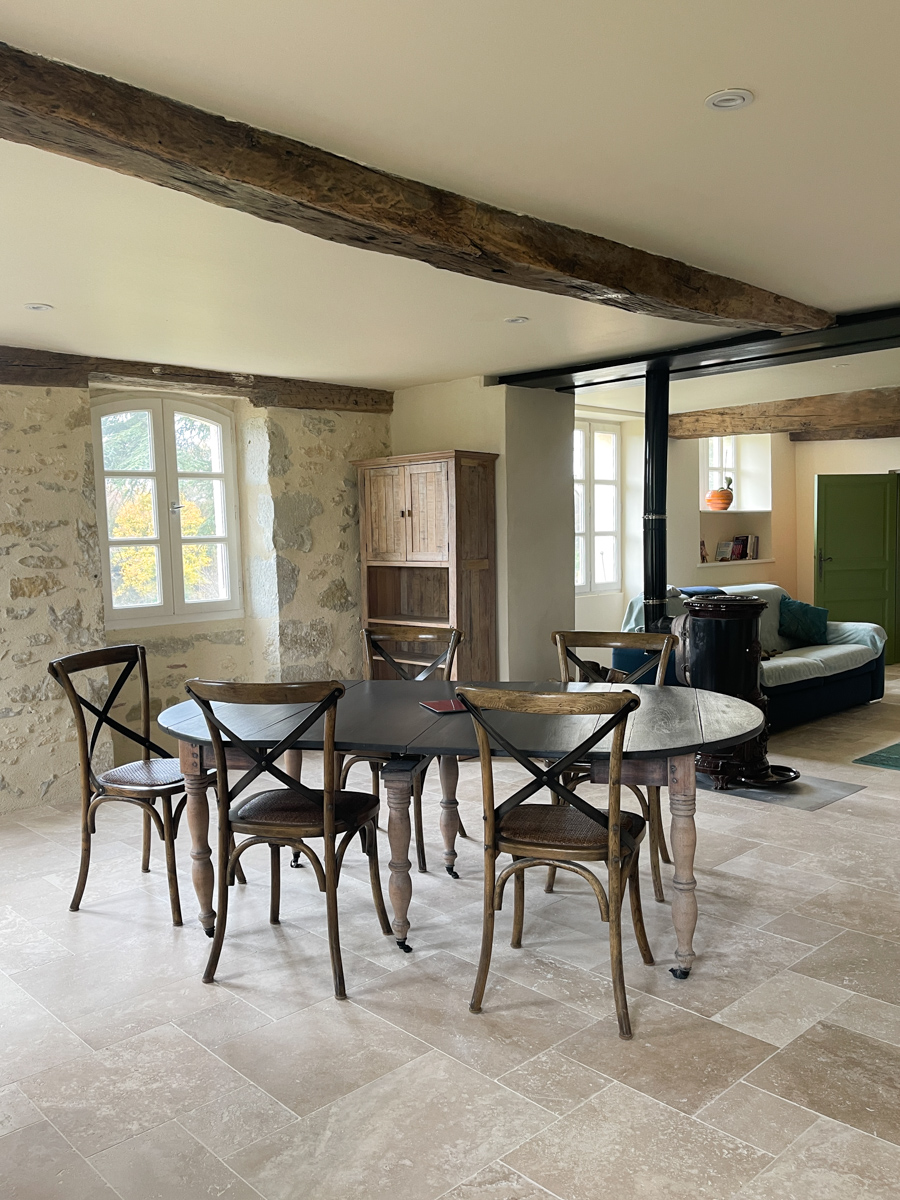
The Dining- Room
The dining room benefits from a recently laid stone floor.
This formal dining area offers a grand and private space for entertainment.
This rooms works particularly well in the evening and has both a door to the garden and a large rectangular window on the back wall with a view of the vegetable plot.
The First Floor
The Landing
The stairwell opens out onto a double landing with a double stair well separating the guest rooms on each side, windows on each side ensuring a flood of light across the entire top floor.
The top section of the landing houses a bespoke bookshelf made by a local carpenter, the area being generous enough in space to qualify as upstairs library with tall ceilings and a view, rather than just a landing.
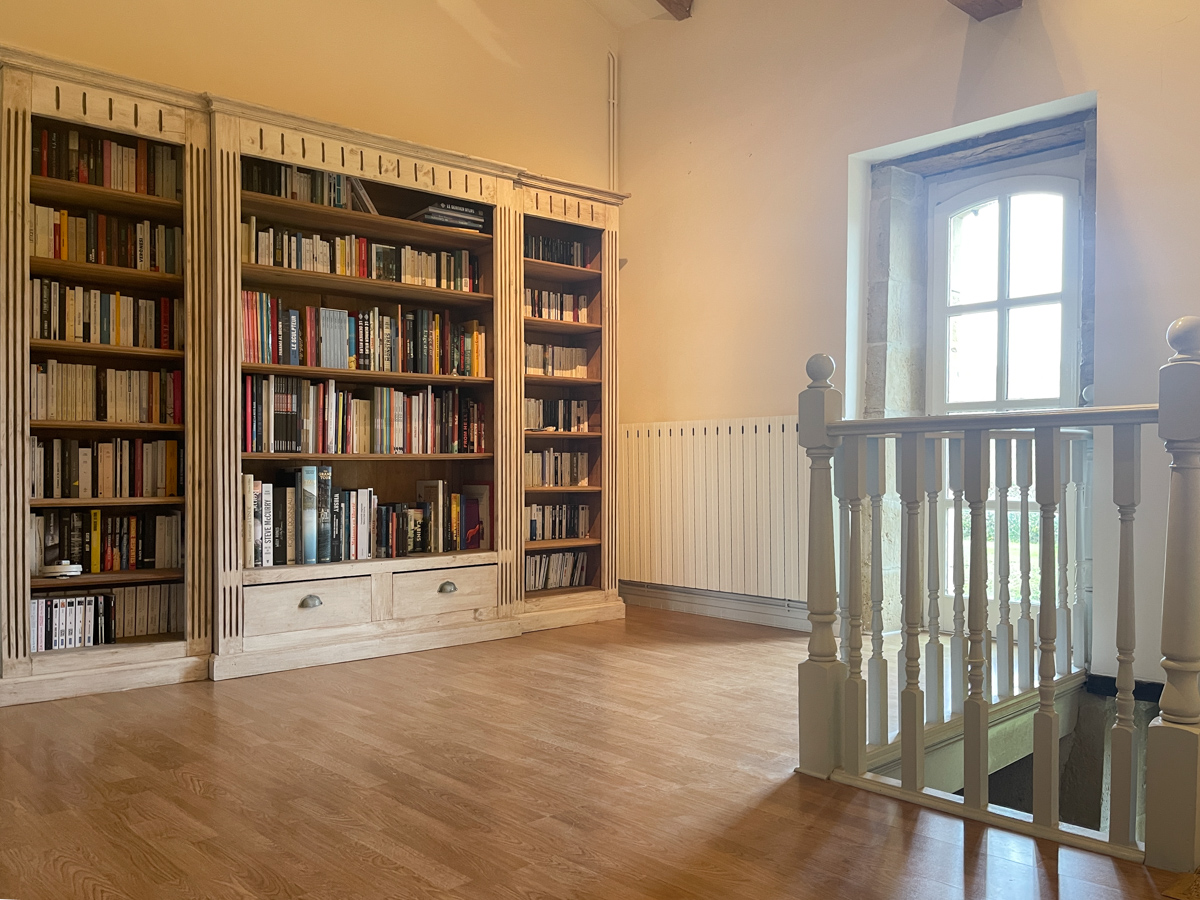

The Bedrooms
On the first floor of the main house there are two spacious south-facing bedrooms, two north-facing bedrooms, and a large room currently used as a study being a “through room” which one traverses to access one of the south-facing bedrooms and which would be suitable as an occasional bedroom or a child’s room. This makes four entirely separate double rooms and a fifth room.
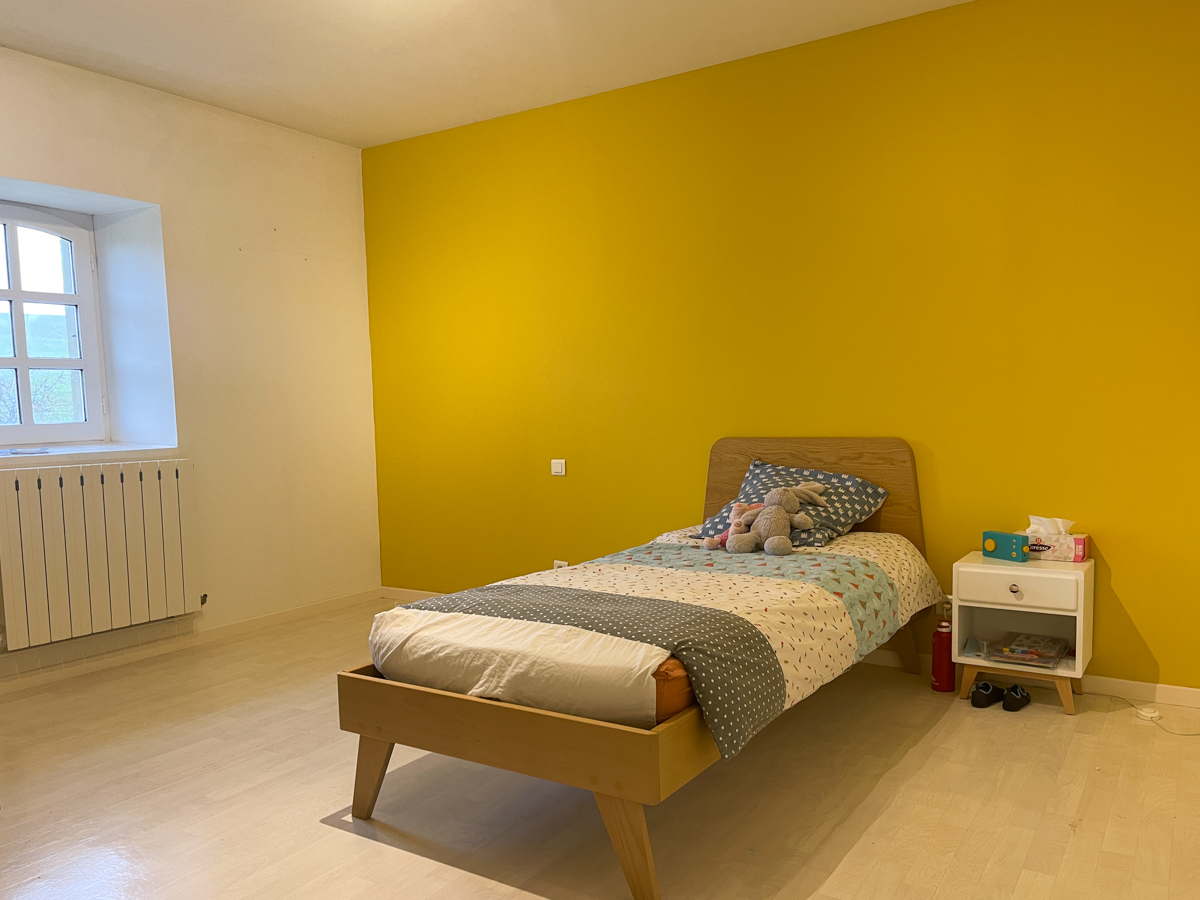
![IMG_20211104_115007[1]](https://blissimmo.com/wp-content/uploads/IMG_20211104_1150071.jpg)
The Upstairs Bath and Shower Rooms
On the first floor there is a grand bathroom to the main bedroom which has a feature bathtub and shower, and a recently converted second bathroom which lost its tub in favour of a newly fitted shower room with beautiful slate-style tiles. Both rooms benefit from a WC.
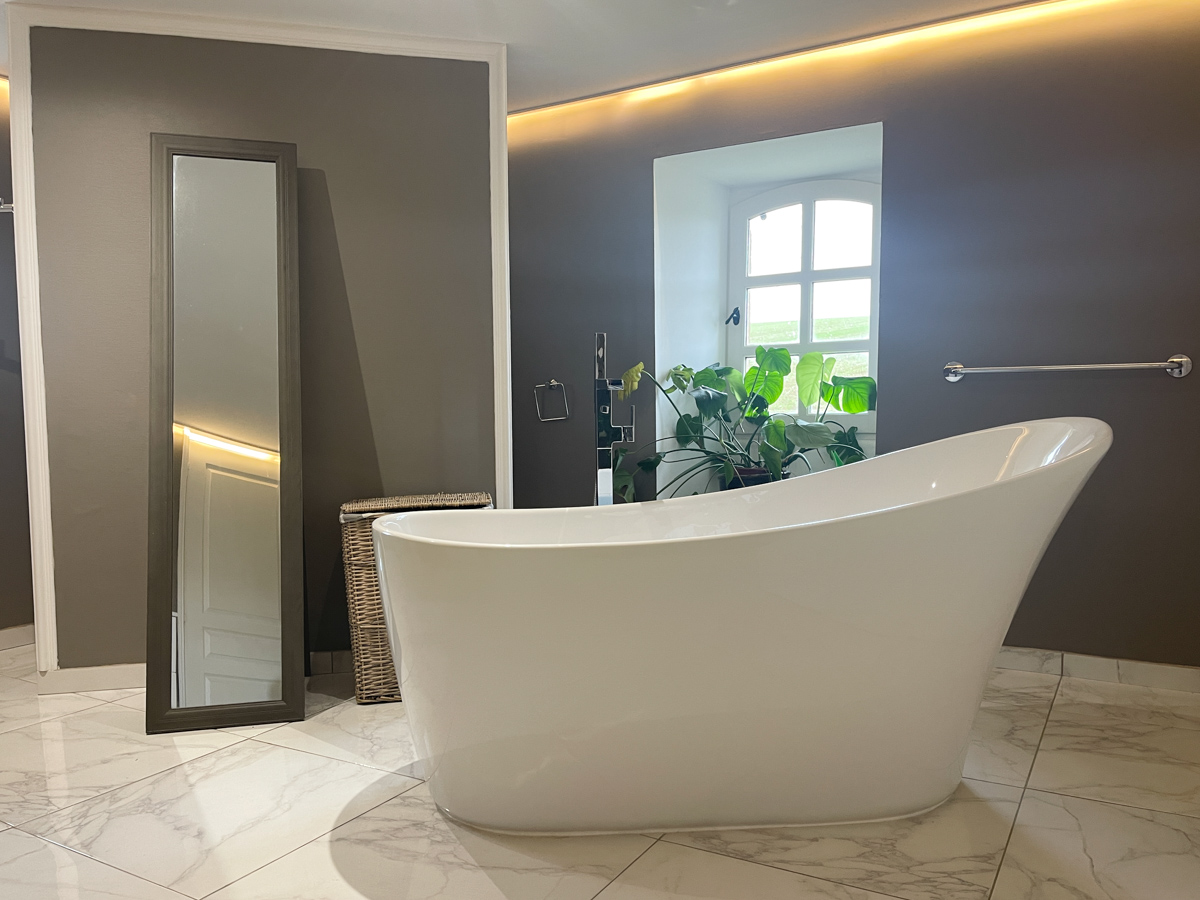
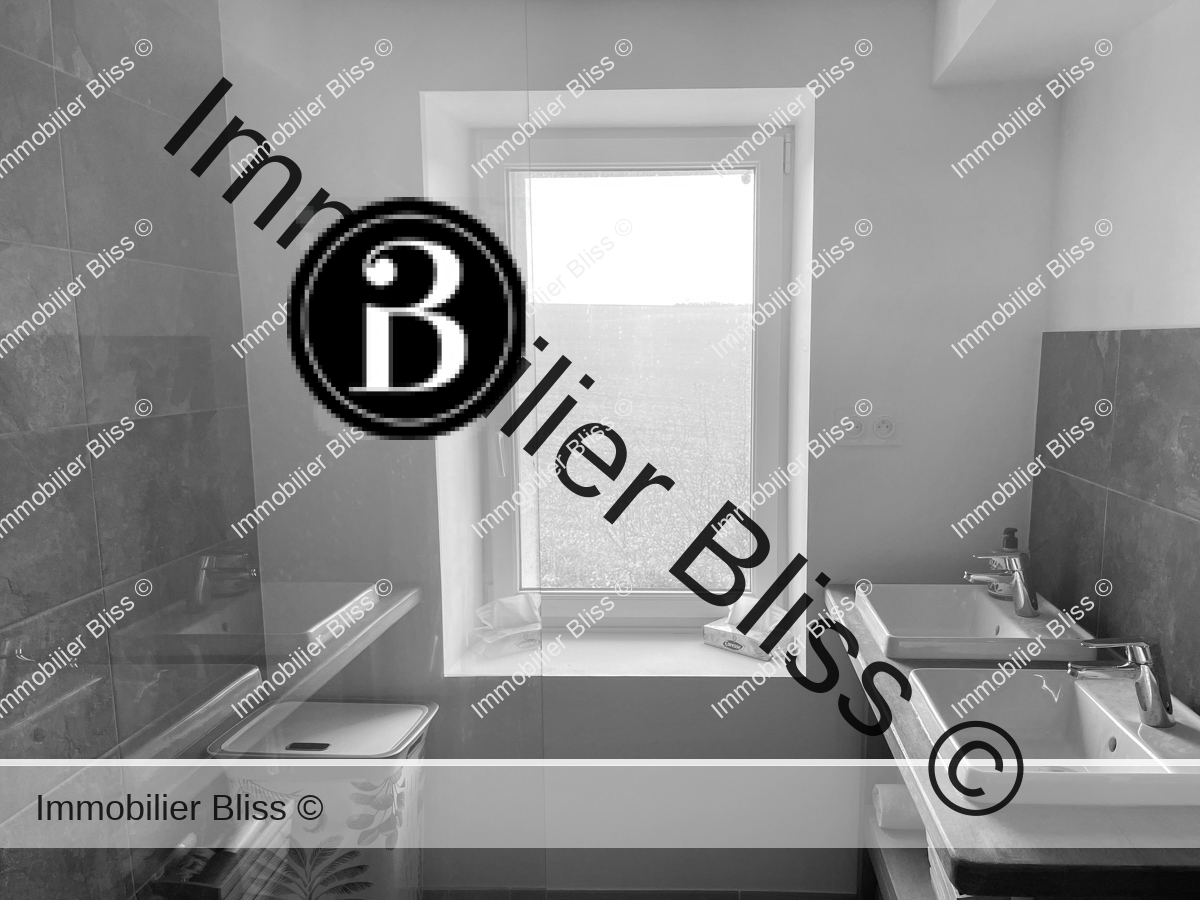
The Guest House
Once of the main advantages of this property is a large, converted barn, clad in wood, with a raised terrace and living accommodation, which serves as the perfect guest house, or as a useful space for anyone considering the development of a touristic activity of some kind.
The guest house is accessible via a flight of wooden stairs (not suitable for disabled access) and has a large and generous reception room, with impressive feature window overlooking the terrace and the view in contemporary aluminum and has two guest bedrooms each with a shower-room, one on the first floor (the same level as the reception room) and one on the mezzanine up above.

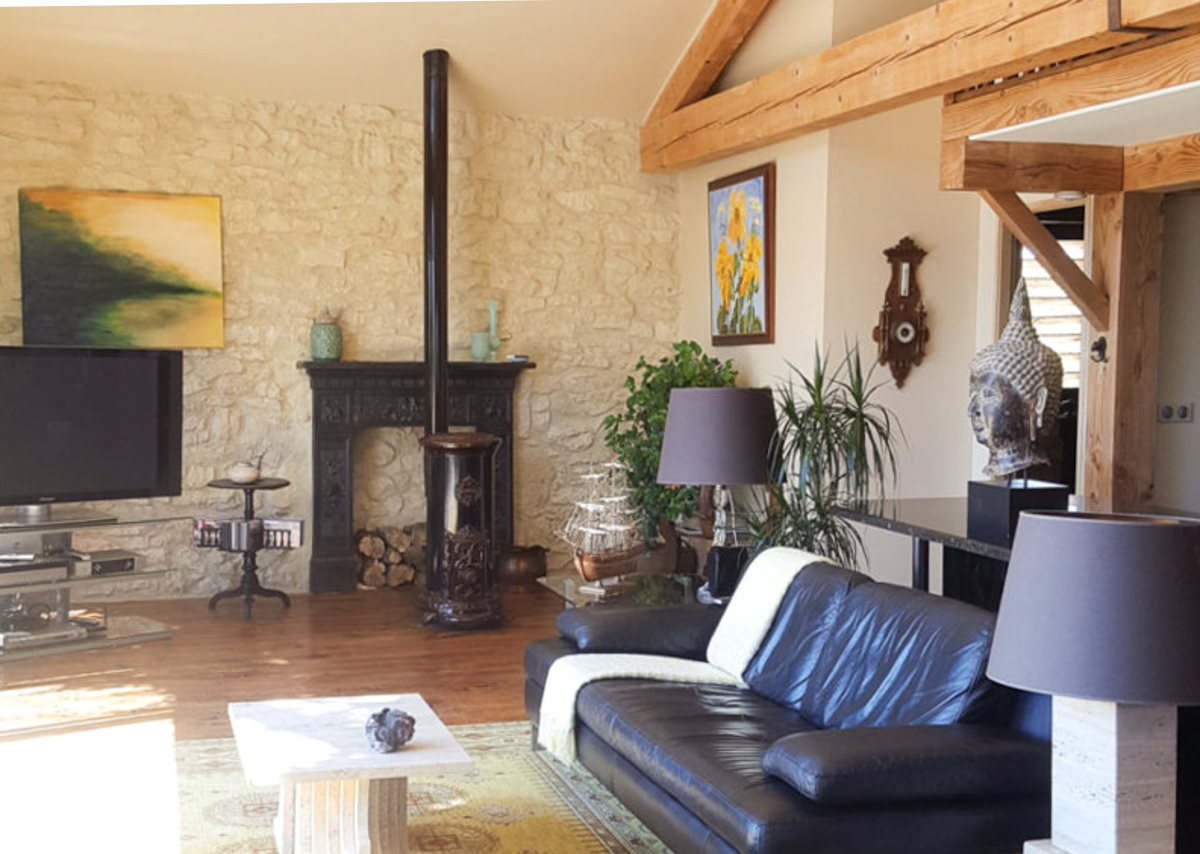
Outbuildings
The property has the advantage of a separate and spacious garage with a concrete floor and inner utility area (where the previous owner made ice-cream) of 44m².
Who might this property appeal to?
Large families, nature lovers, and anyone with a business project requiring guest accommodation.
We have not tested the waters, so to speak, but imagine that fishermen may find the small lake at the bottom of the garden a pleasant spot in which to pass the time.
Keen gardeners will adore the landscaped gardens which are already in place and form a sound structure for further development.
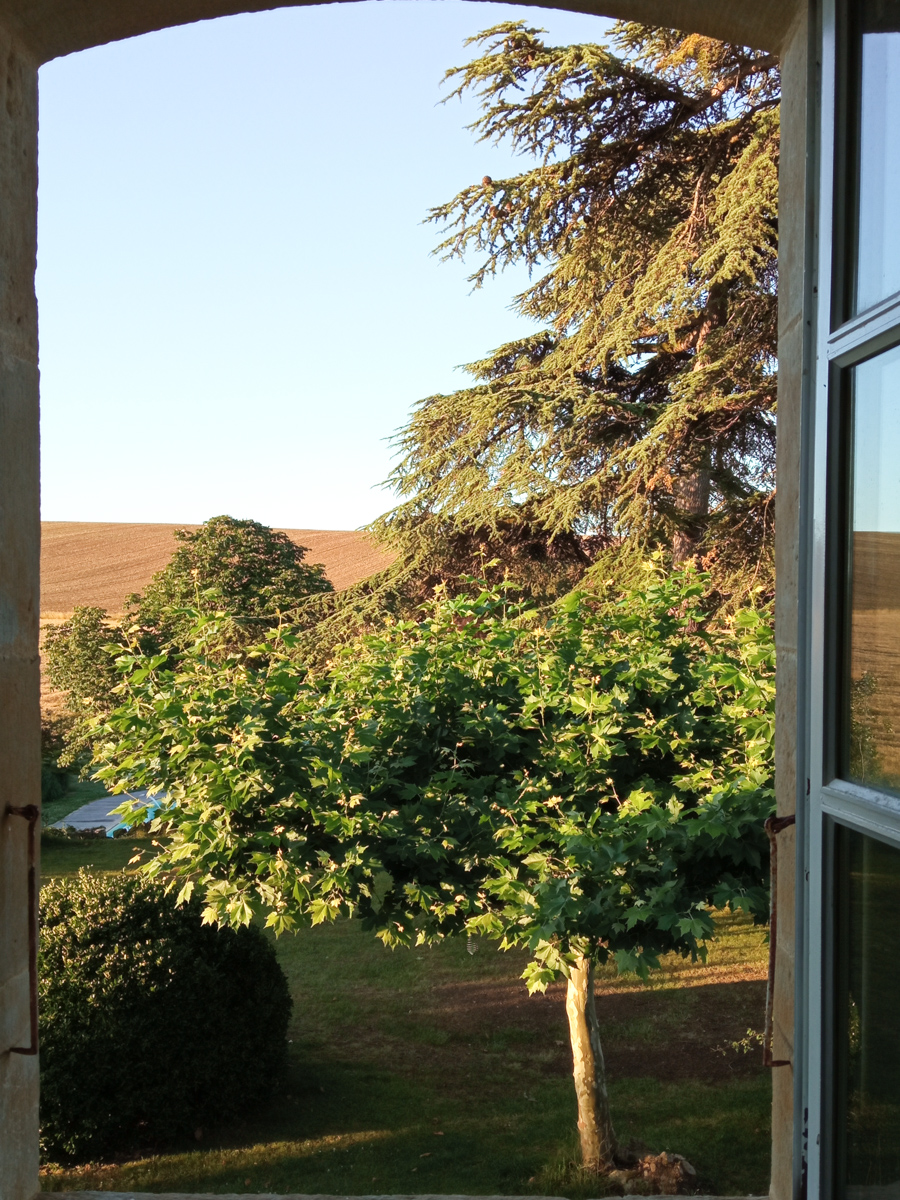
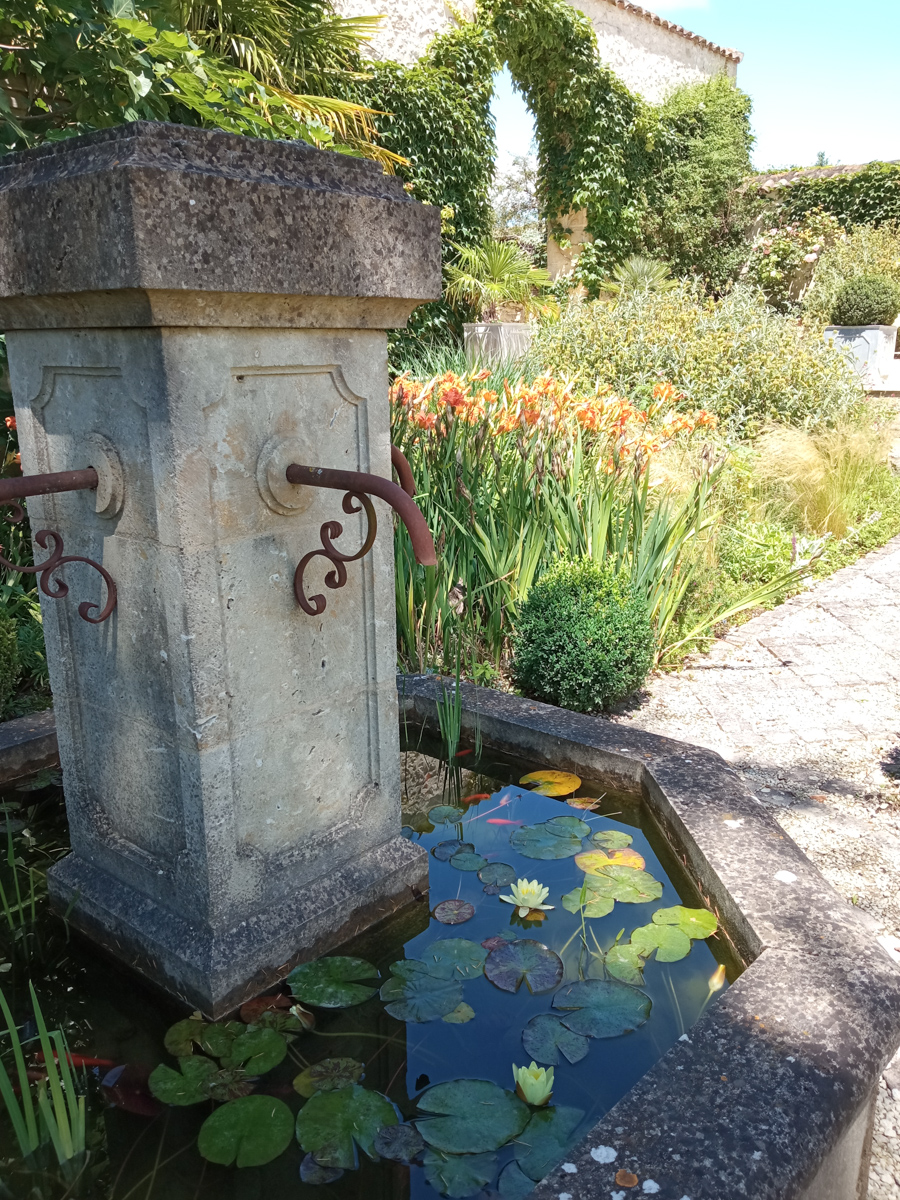
Our Thoughts At Bliss
The land and gardens offer an attractive backdrop to this property which are particularly desirable offering a great sense of peace and tranquility. The ancient trees and the lovely gardens with so many shrubs, bushes and roses make this the idea place to retreat from the world in times of Covid. The gardens are expansive, and one has the sense of an “estate” or “Domaine” rather than just a garden. The views over open fields increase one’s sense of space.
In the main house we love the new spacious kitchen and the vast reception room with its contemporary light feel.
The existence of a viable second home on the plot for guests is a definite advantage – not least because there is a separate kitchen area to the main house for maximum privacy.
The space available both on the plot, and the habitable space between the two houses is a big advantage, for large families or a business activity.
The pool side is sheltered and intimate and a huge plus point, with its private terrace area and views both woods, gardens, and house. It is safe to say that this is a particularly lovely pool area!
More images…
Click images to enlarge
Room Sizes
Ground Floor
Kitchen (south and west facing with French doors to the garden. Rayburn gas stove, stone floor: 23 m²
Entrance hall, main entrance to the property, south facing, stone floor: 3,93 m²
Rear Kitchen/pantry, wine cellar: 6,58 m²
Reception Room, stone floor, wood-burning GODIN stove, south and east facing: 50m2
Dining room, east facing, stone floor: 39,42 m²
North facing entrance hall, big cupboards for storage: 16,35 m²
Rear Kitchen, north facing, double sink, door to the west and the interior courtyard with its vaulted stone entrance : 10,96 m²
Shower room, west facing, sink, marble floor, suspended WC: 3,97 m²
First Floor
Landing: North facing, wooden floor, high ceilings, used as a library, bespoke bookshelves: 18,32 m²
Bathroom, North and West facing with windows on both sides, large bathtub, large sinks, shower, pretty views over the surrounding countryside: 17,75 m²
Master Bedroom: south facing, wooden floor, fitted dressing room: 24,98 m²
Landing: South Facing, wooden floor, half stairway: 9,52 m²
Study : (or occasional guest bedroom or child’s bedroom) south faving, with electric insert which resembles a fireplace in the chimney breast: 24,30 m²
Bedroom: South and east facing, with windows on each side: 16,97m2
Bathroom: (for the bedroom on the lower landing): 9,91m²
Hallway: 3,53m²
Bedroom, North facing: 11,15m²
Bedroom, North facing: 16,58m²
Garden Kitchen (in the garage): 9,11m2
Garage : 44,07m²
Loft dans la grange aménagée : 65 m²
Bedroom with shower room and WC: 17,75m²
Bedroom with shower room and WC on the upper mezzanine: 10,95m²

