Period Property with PoolViews and Authentic features
4 bed House & Separate Guest Cottage & Pool with views
This attractive period property is located in the heart of a small community on the outskirts of the popular market town of Fleurance, and within easy driving distance of Lectoure.
The property is set back from a hamlet of houses, and faces the valley, with exceptional views. The swimming pool sits in a privileged position, benefiting from a full southerly aspect. The property offers over 2.500m², and with fields backing onto the property from the rear, offers a sense of space and rural tranquility, without being isolated.
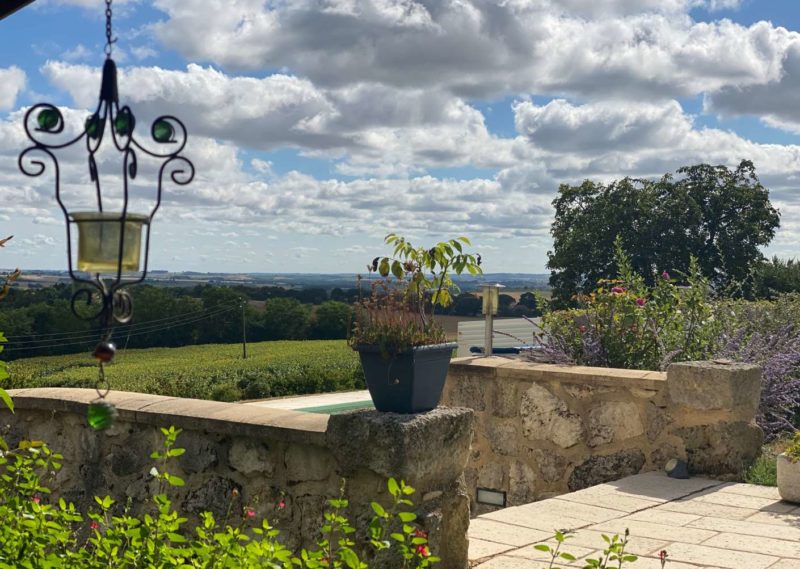
- Fleurance
All measurements are approximate
EPC - Energy Consumption
kWh/m².year
GHG - CO₂ Emissions
kg CO₂/m².year
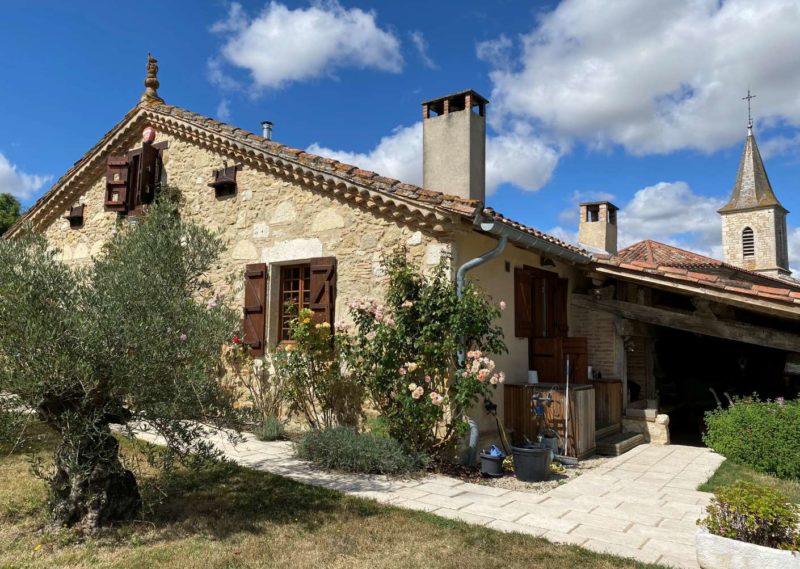
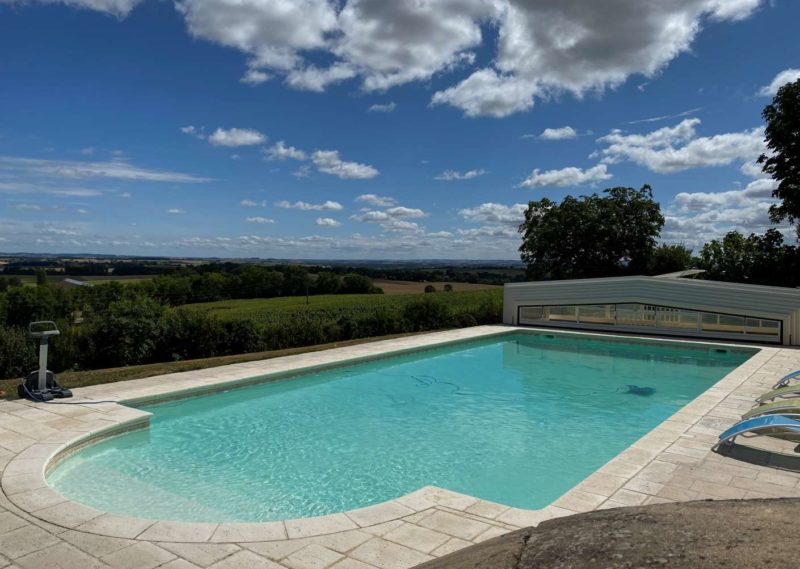
On arrival we find the owners enjoying coffee and home-made plum clafoutis (with fruit from the garden) under the covered terrace. It is easy to see why in the summer months, the couple navigate towards this outdoor reception, with its rear kitchen area, two reception rooms and barbecue/open fire. This outdoor living space overlooks the valley, and the pool area and is peaceful and tranquil.
We enter the property through the kitchen from the terrace, although there is a formal entrance hall for guests, with an antique wooden door frame painted in elegant black, which opens into a central hallway with decorative wooden beams on the walls and ceiling. The central hallway has been fitted with a wood-burning stove which distributes heat nicely from the heart of the house.
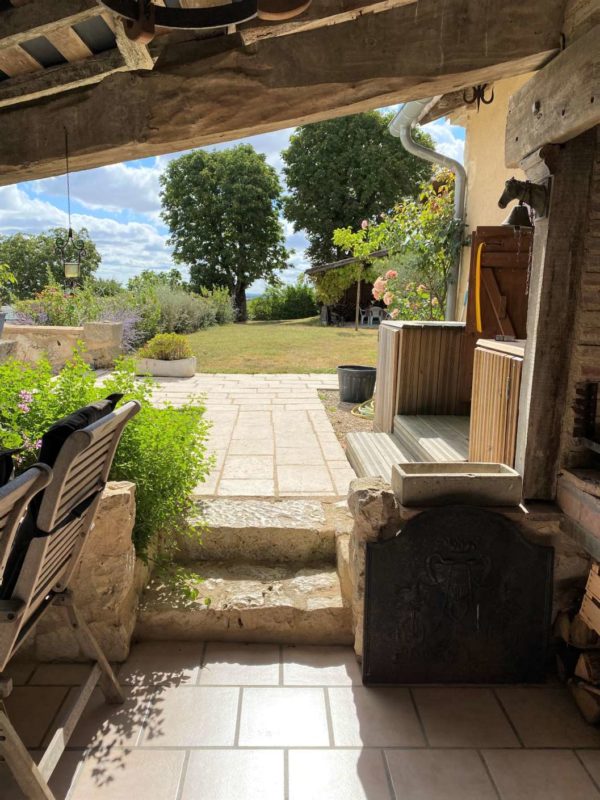
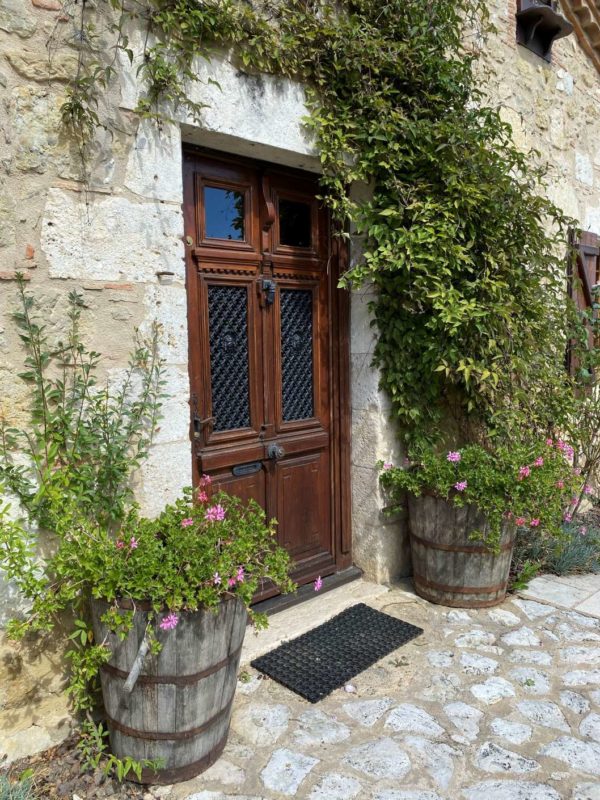
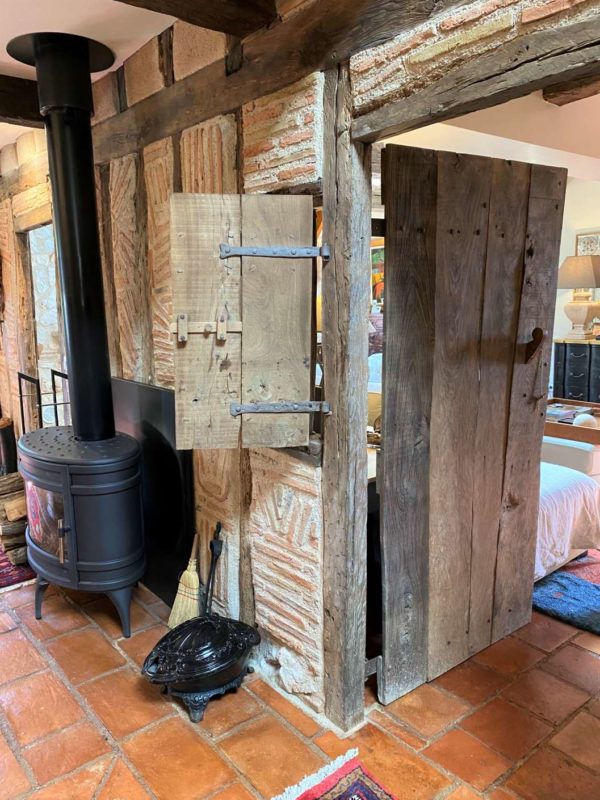
The kitchen is warm and inviting, with decorative beams on the wall, bleached with age, and decorative terracotta strips inserted into the plaster work between the beams. This combination of wood, plaster and terracotta creates a muted and gentle ambiance, which is mellow and inviting. There is a period charm, which is light and airy, and nothing of the dark rustic beams which have fallen from grace in recent years.
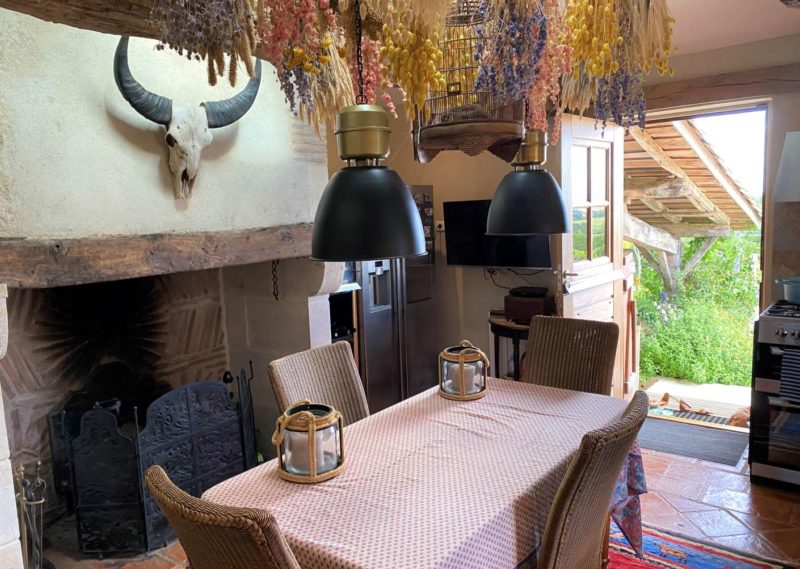
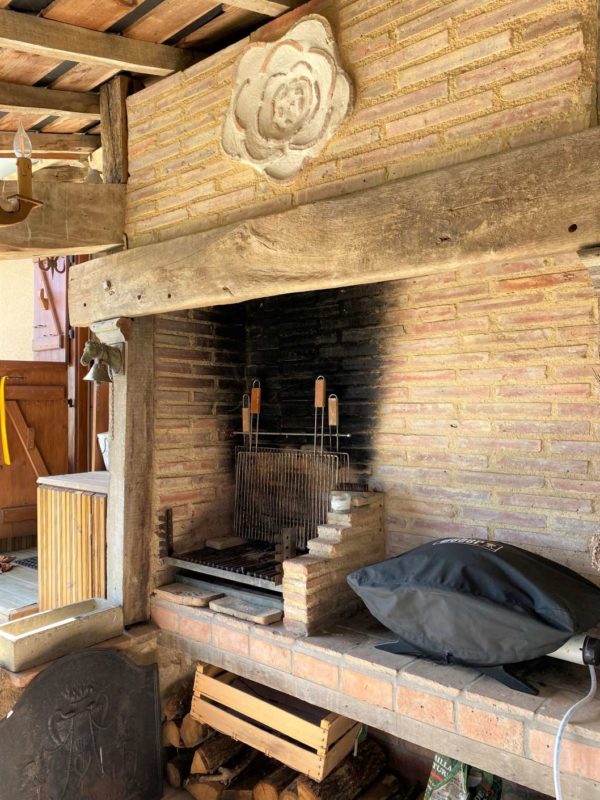
The decoration is simple and rural, with dried flowers suspended from a plate rack about a dining room table which seats six. There is a spacious open fireplace in the kitchen; the floor is laid with terra cotta tiles. The kitchen units offer a pleasing and modern contrast in muted black, and have been recently fitted, to create a workspace which is both charming, functional and spotlessly clean. The kitchen is one of the central rooms in the house, and a pleasant area in which to entertain, with the hallway and access to the main reception room on one side, and the outdoor covered terrace on the other. It is also important to note that the room is filled with views and light from the kitchen door on one side, and the window above the sink on the other.
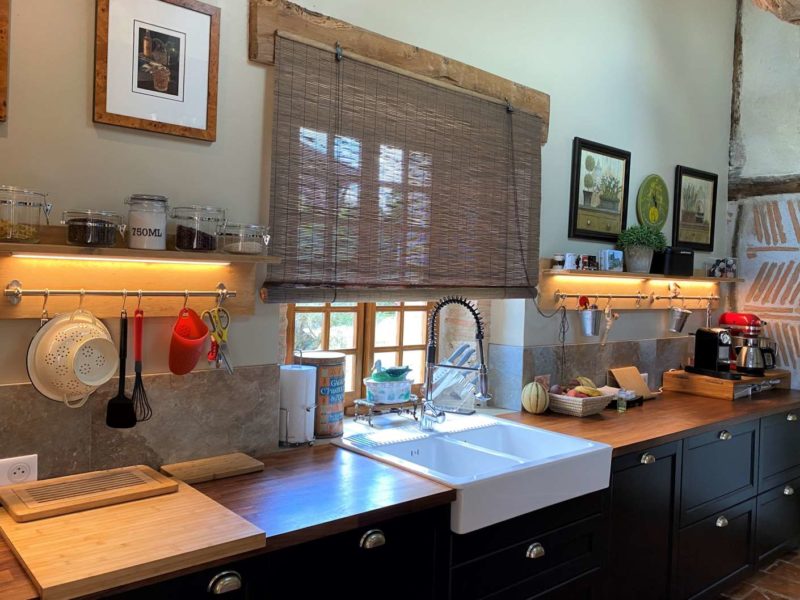
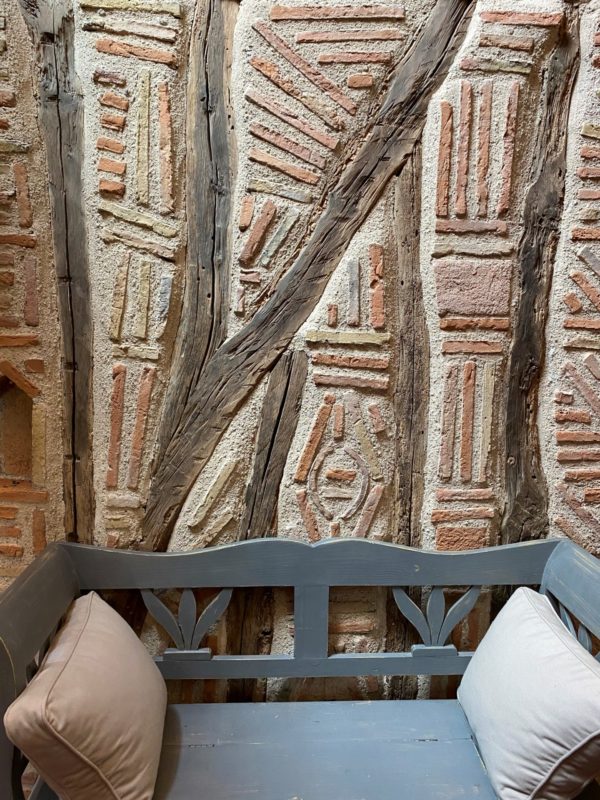
On the other side of the main downstairs hallway, there is a pleasant double aspect reception-room, which also benefits from a spacious open fireplace which spans the rear wall and affords much character to the room.
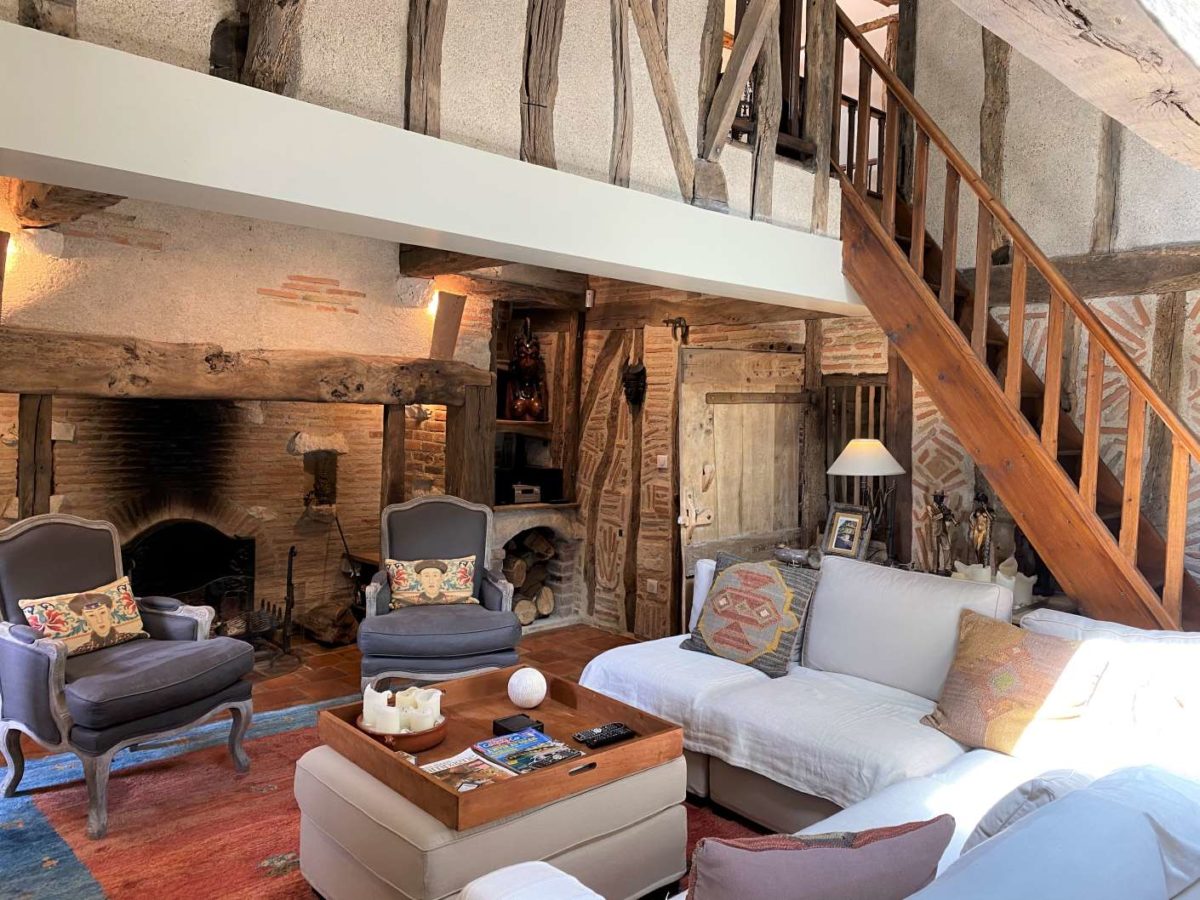
The ambiance in the living-room is in keeping with the rest of the property, with solid wooden doors, bleached beams and high ceilings. The reach of the ceilings and the absence of floorboards in the front section of the reception room, guarantees that the room remains light, airy and contemporary. If some of the aspects of the property fall within the category of comfortable country cottage, then others, such as the clever opening of the ceiling to the highest point of the room, ensure that the property has a smart architectural feel which is relevant to today.
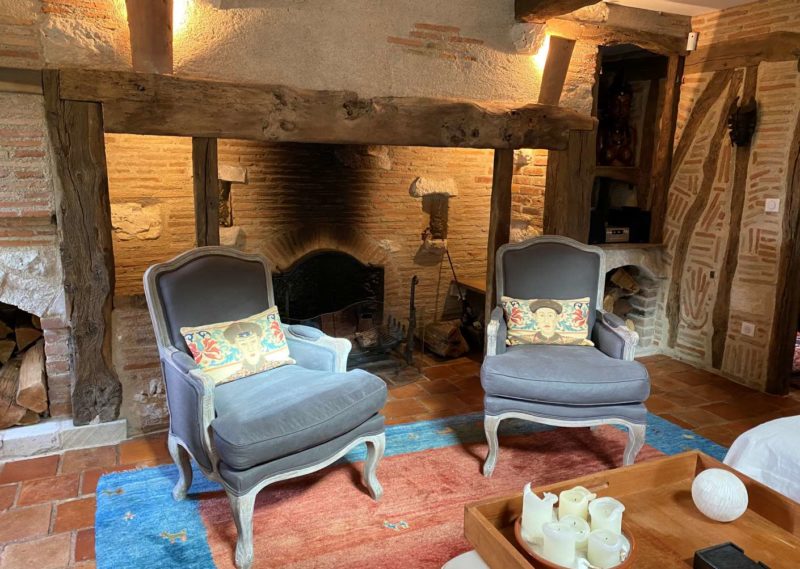
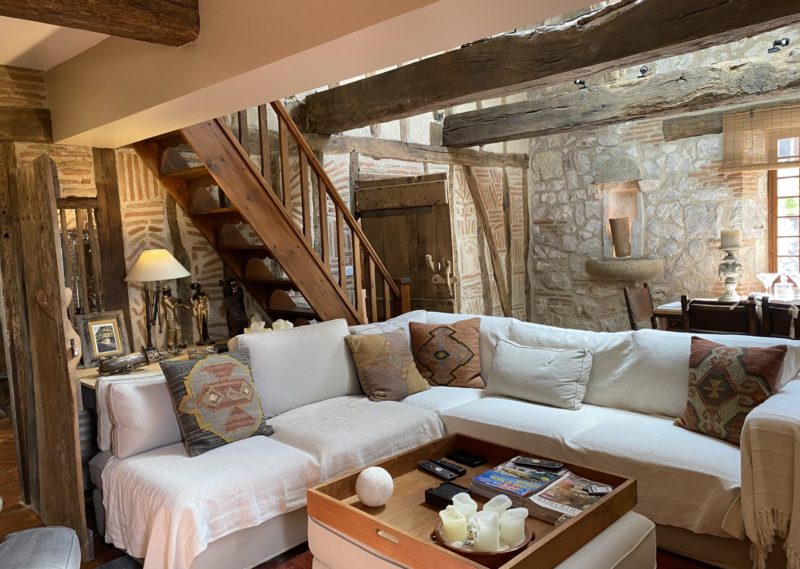
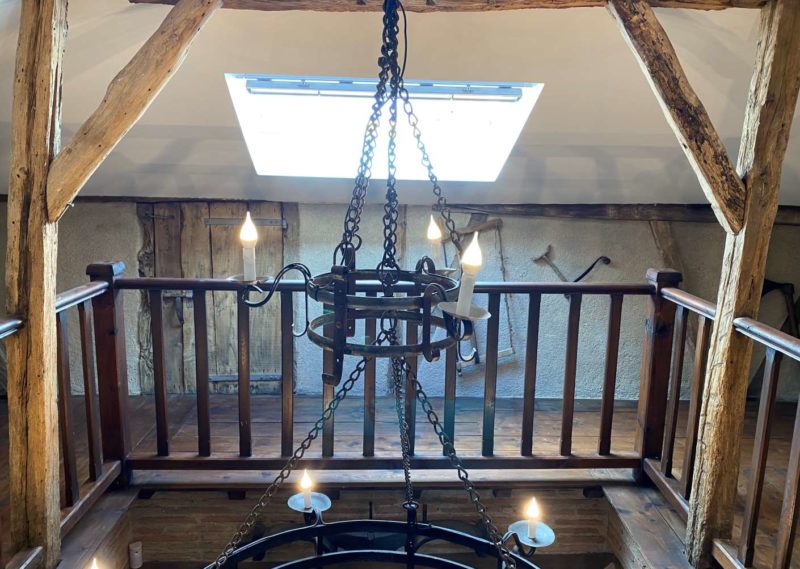
In the middle section of the property there is a shared family bathroom, used by two downstairs double bedrooms. The third bedroom, or the master room, has en- facilities.
The fourth bedroom, accessed by a flight of wooden stairs in the main reception-room, is found on the first floor, in the eaves. Apart from this one upstairs room, the property offers easy to maintain single floor living accommodation.
The property benefits from a second guesthouse which is sold partially complete. The current owners have purchased a significant amount of materials for the completion of this project (water cumulus, tiles, radiators, etc) but the current asking price of the property has been calculated on the property being sold with works partially terminated to the second building.
The property has the advantage of two spacious garage areas, and a pool which (possibly a first here at BLISS) with potentially “drinkable” pool water (NB – BLISS has not tested!) due to a BIO UV system.
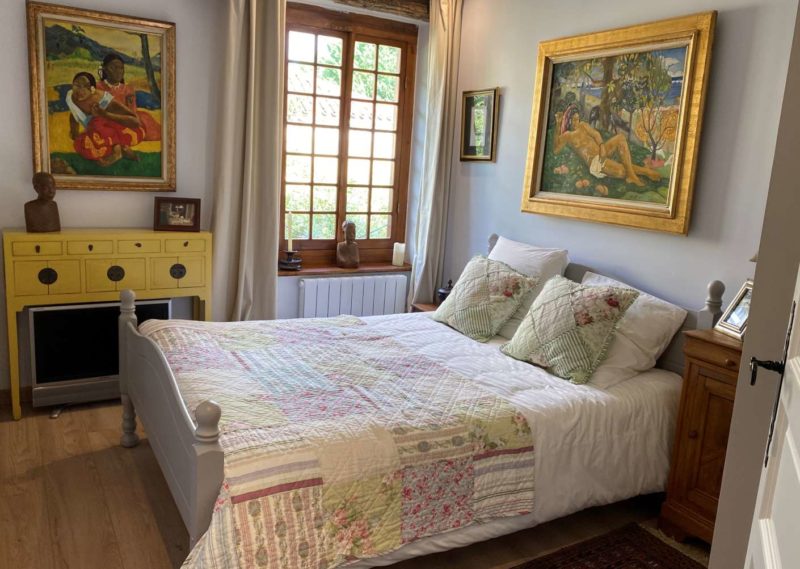
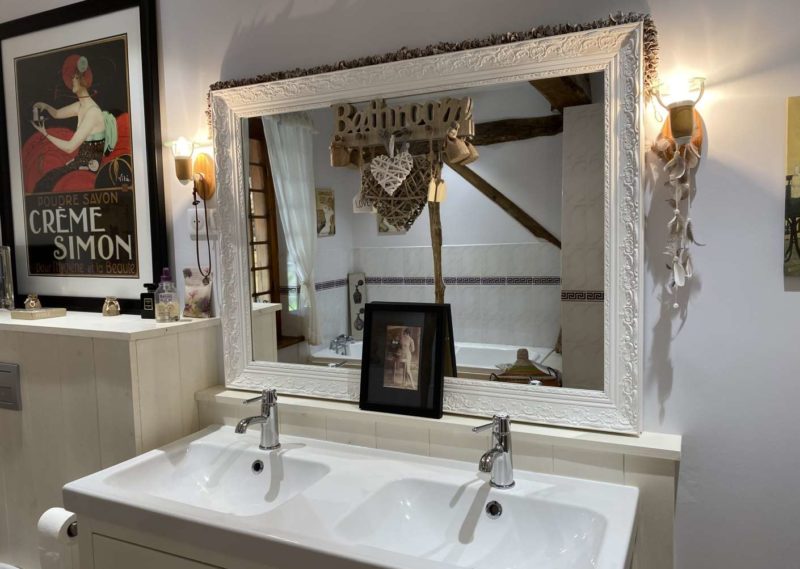
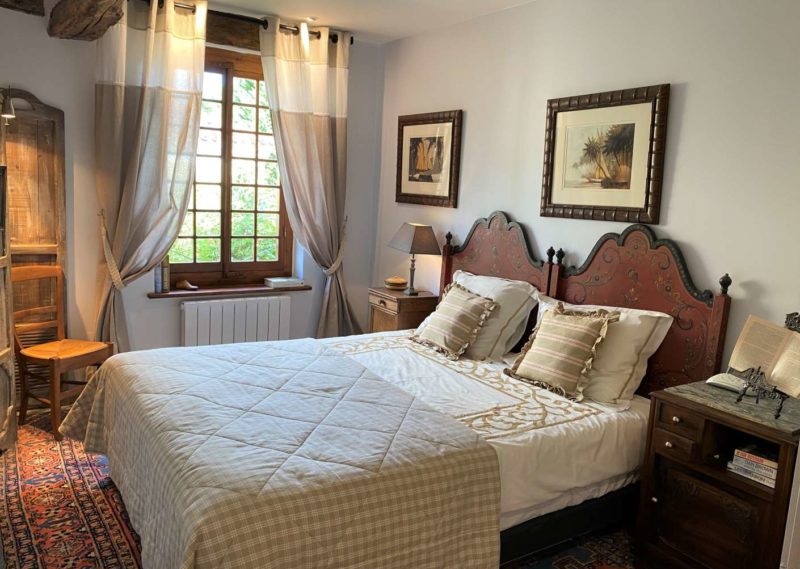
To whom might this property appeal?
This property holds an undoubted appeal for lovers of contemporary buildings seeped in history with original features throughout. The ambiance is warm and inviting. Yes, it is a cosy country cottage, but don’t let this image fill your heads with thoughts of low ceilings or bumping your head on beams. The current owner is an architect and wherever possible the property has been opened up and out, so that it is filled with light and with impressive ceiling height in the main salon.
The property has the advantage of a second building on the sizeable plot of land, which is of certain appeal to anyone with an extended family or a project for a gîte, once the works are complete.
And of course, this property is a must for lovers of views, and tranquil pool side settings, with vast useable outdoors space, beneath the covered terrace area!
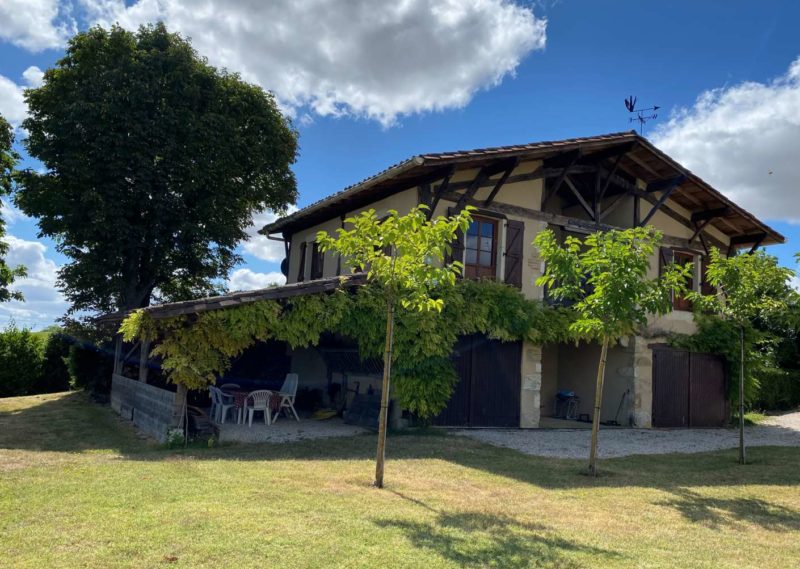
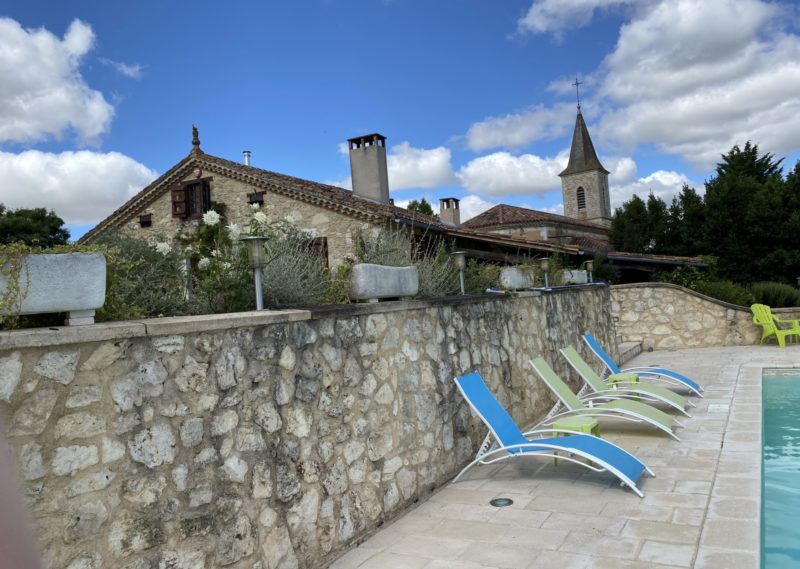
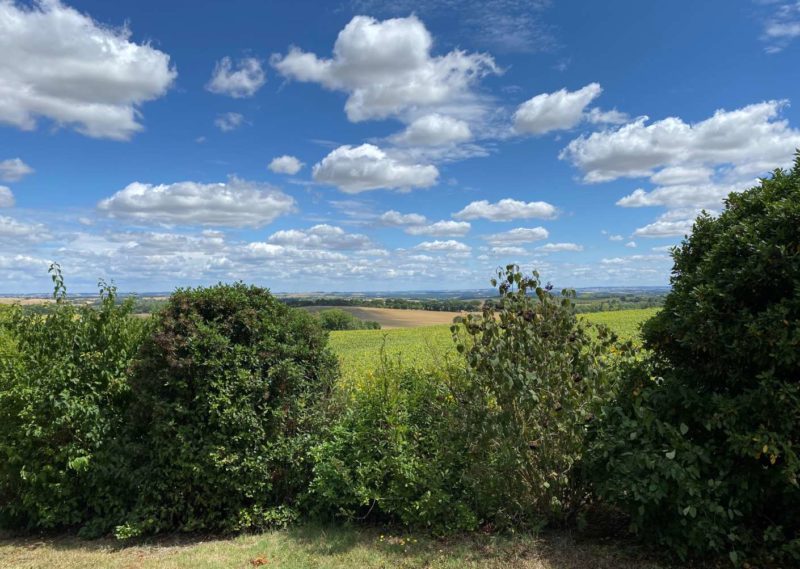
Who should avoid this property?
Anyone who does not like decorative wall beams, or beams.
Buyers looking for a property in an isolated position.
The property is turned away from the hamlet, towards the view, but there are other houses in the vicinity. (A plus point for anyone seeking to avoid an entirely isolated position).
Not suitable for anyone wishing to walk to the shops. The nearest baker and supermarket is a short drive away, in Fleurance.
Plus Points
The roof was entirely redone in the last five years
The house has been rewired from scratch – recent installation of the electrical system
Excellent condition – Views
BIO UV pool (with views)
Covered outdoor seating area
Easy access to Fleurance/Lectoure and all the shops
Tranquil backwater – no busy roads
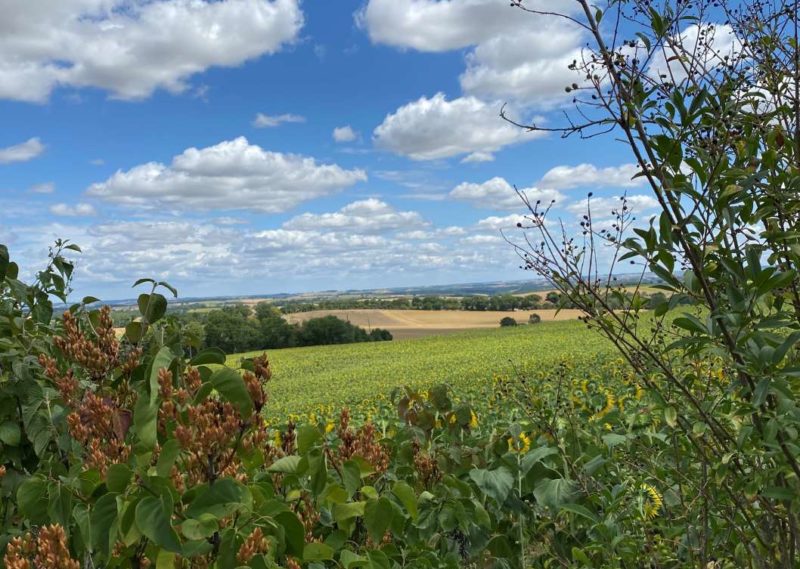
More images…
Click images to enlarge

