Period Property & GardenIn heart of Lectoure
Rare in Lectoure : a country house in the heart of town
A few short steps from Lectoure Cathedral, past the vibrant Cochon Bleu bookshop, the Chocolate shop, and other
popular restaurants with their year-round terraces, this property is hidden behind a grand 18th Century door and tucked away from view.
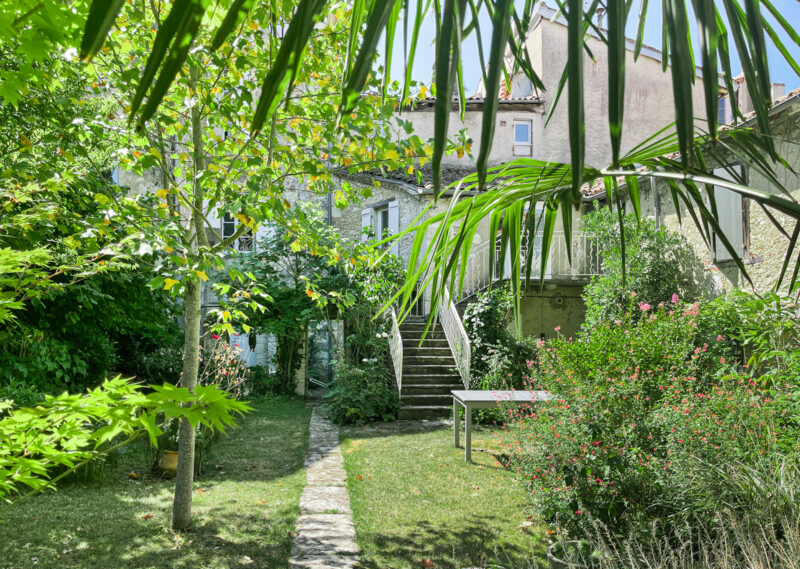
- Lectoure
All measurements are approximate
EPC - Energy Consumption
kWh/m².year
GHG - CO₂ Emissions
kg CO₂/m².year
We enter a majestic passageway, with old terracotta floor tiles which shine with the soft patina of age, and where the original
painted panels on the walls in muted tones of mustard and pink offer a regal entrance.
This shared hallway serves the entire building, offering a quiet space between high street and house.
To the far end lies the main door of the property, beyond which it is impossible to imagine the ampler of the house on the other side.
The main door opens into a bright hallway, with white bookshelves and a fireplace with a wooden
surround, which although functional is not currently in use. This first room has been cleverly divided with made-to-measure
bookshelves which divide the space in such a way as to allow the light from the garden and the far
window to filter between the shelves and book spines, creating a space in which one is immediately tempted to sit down and read
or to work at the central table.
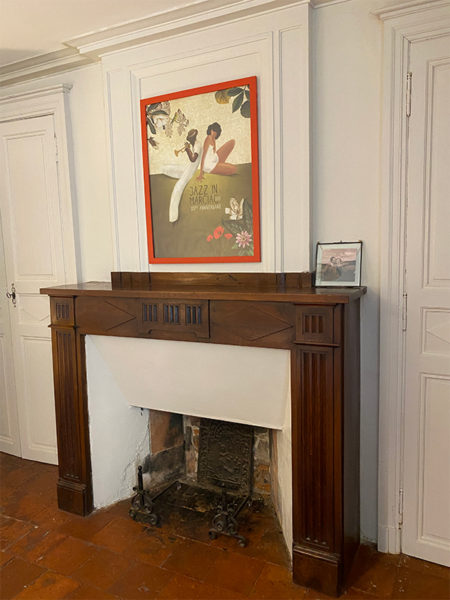
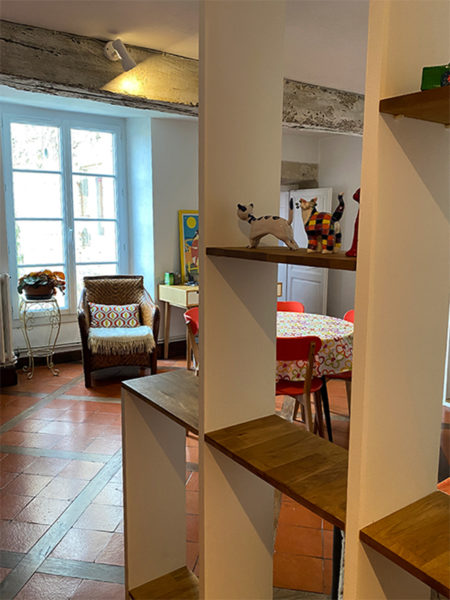
Beyond this welcoming study, a passageway leads on one side to a double bedroom, and on the other to a shower room
which has been newly fitted with a WC. The bedroom at this end of the property benefits from a private doorway
back into the shared hallway of the building.
On the other side of the property, beyond the library, the rooms are distributed in a manner which lends a quirky appeal to the property.
Two separate salons wrap around the garden, each light and spacious. One with steps down to the garden, and to the private
appartment on the garden level. The rooms are painted white and turning towards the garden offer pleasant bright
spaces with a generous amount of height beneath the ceiling beams.
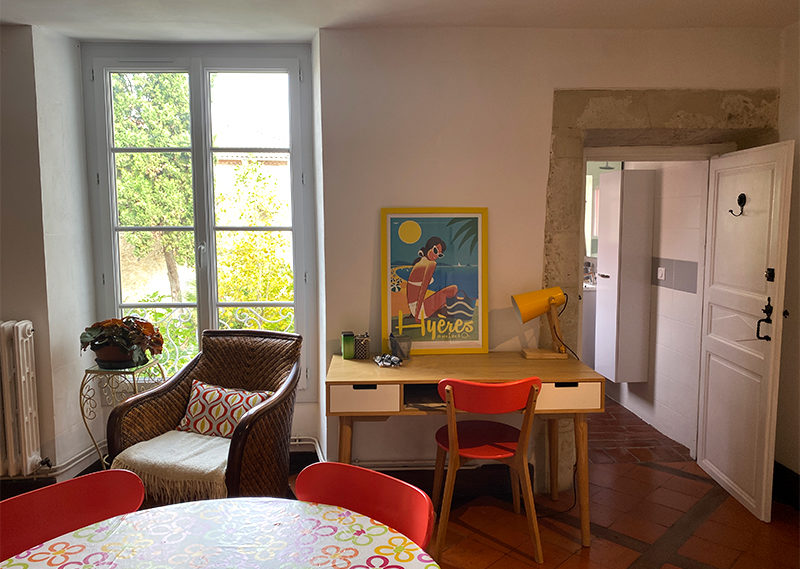
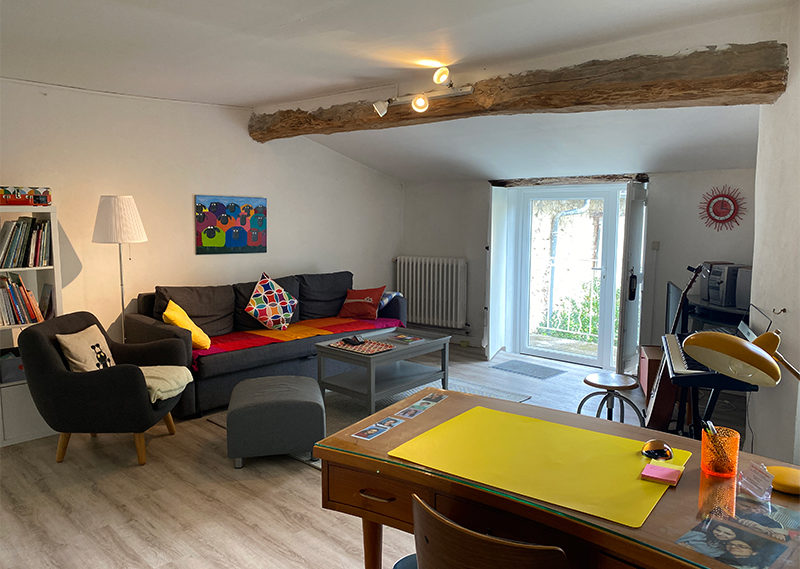
The kitchen/dining-room is the heart of the house and a vast room with high ceilings with Velux windows and a recently
fitted kitchen at the far end with a contemporary bar area. This room offers much scope for entertainment
and has views through a small window on one side to the garden, and to the streets of Lectoure on the other, with light
pouring in from the windows in the ceiling.
The ambiance here, with the truss of the beams in the ceiling painted white, is that of a loft-style appartment.
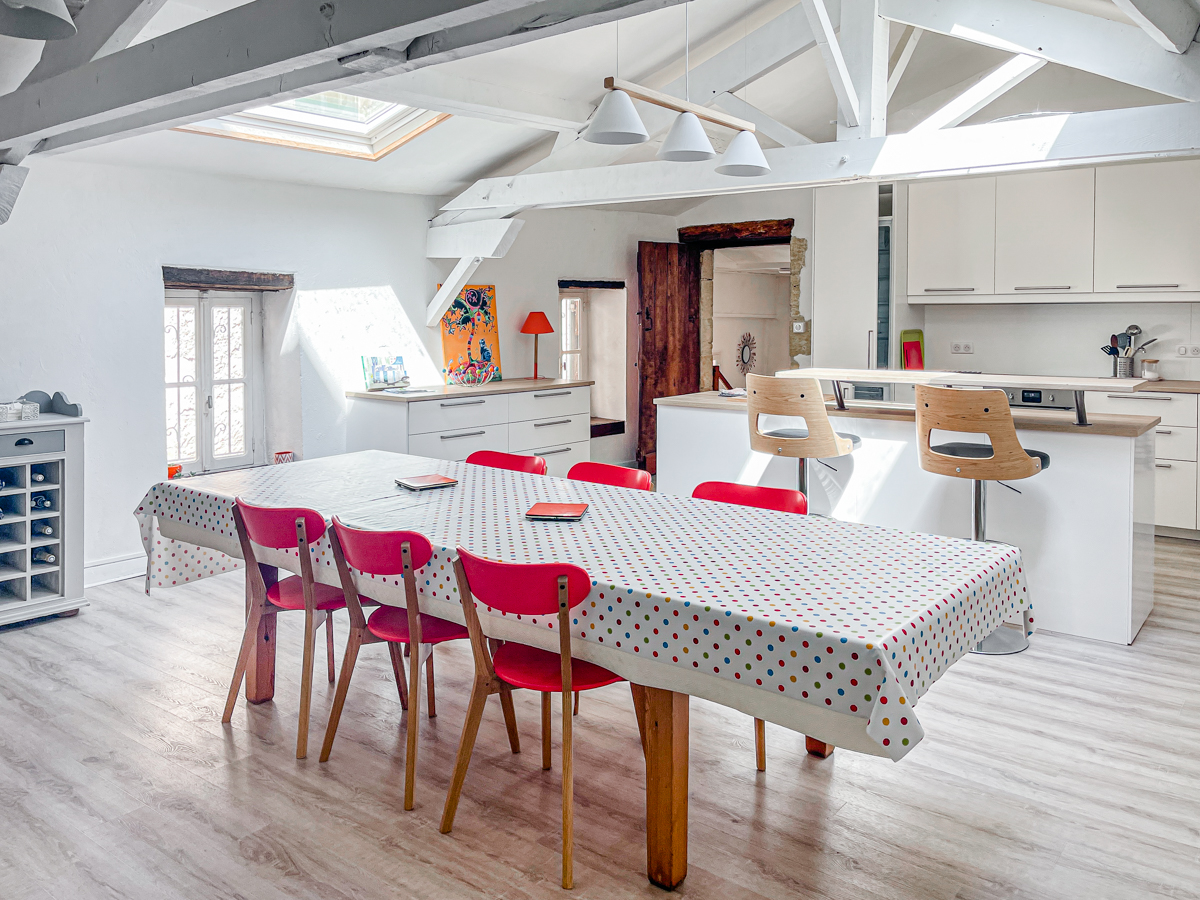
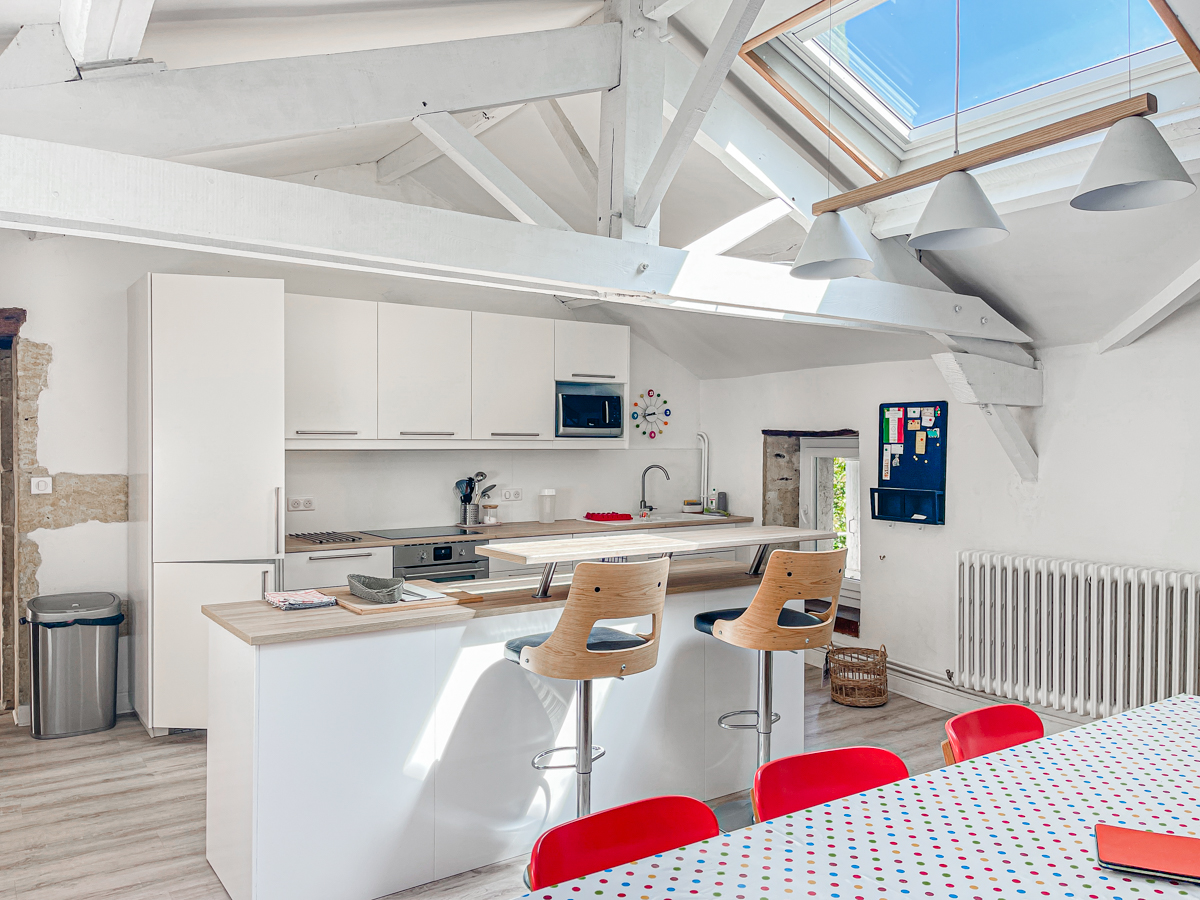
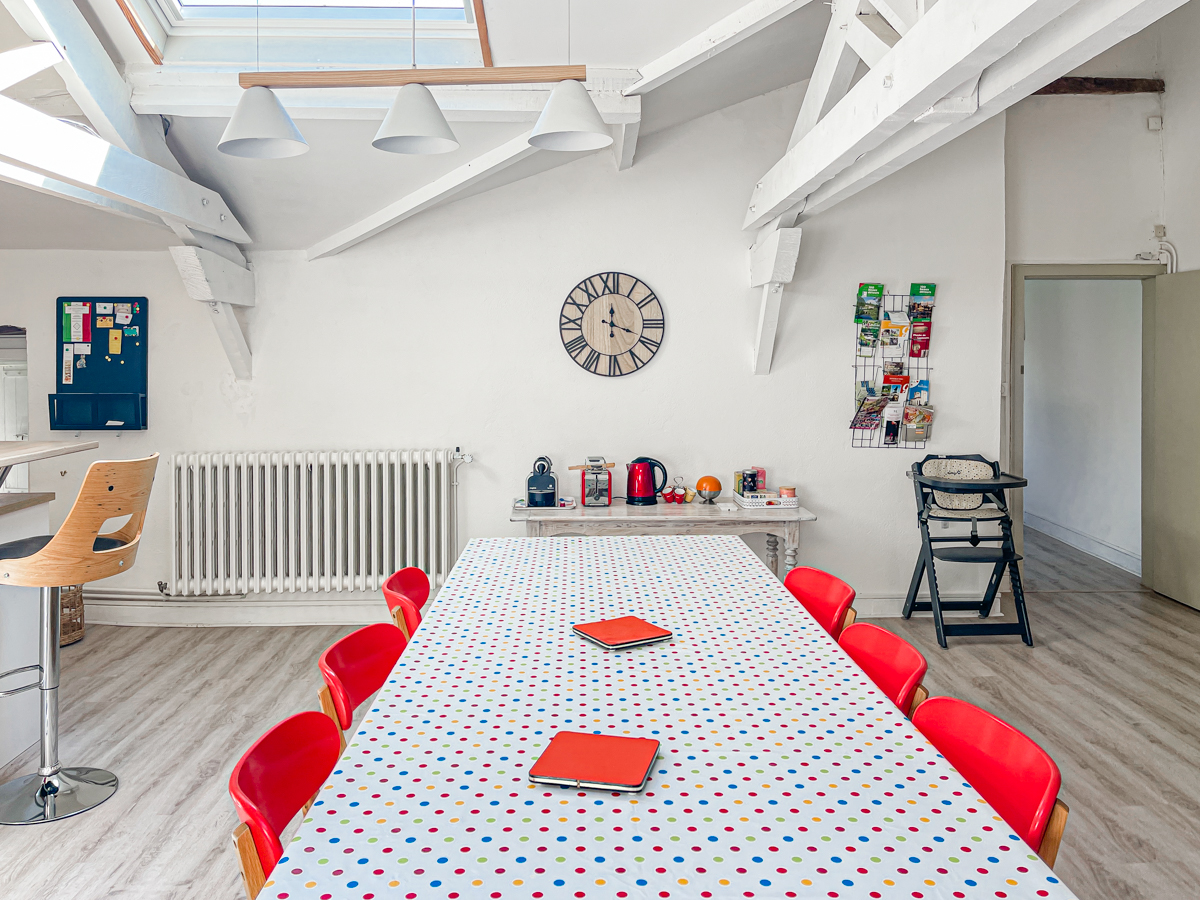
On the far side of the kitchen, a passageway opens out onto two further bedrooms
and a shower room, with a separate WC, all recently painted.
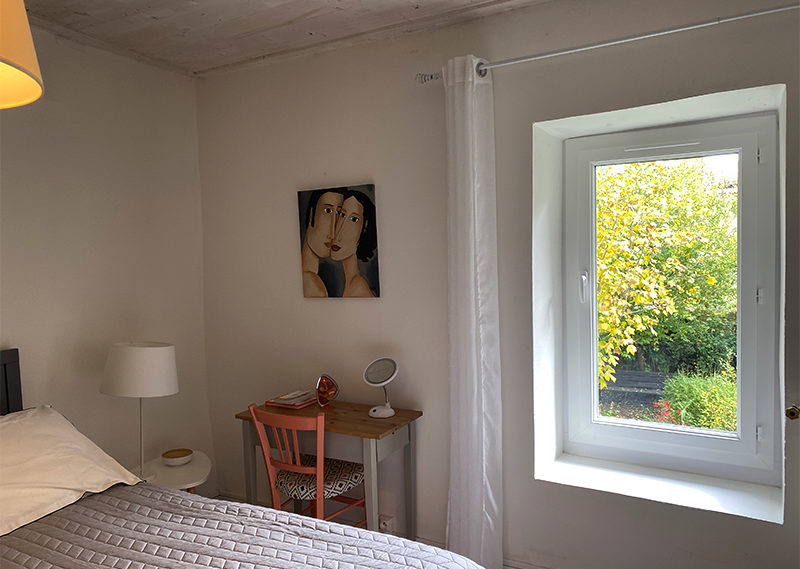
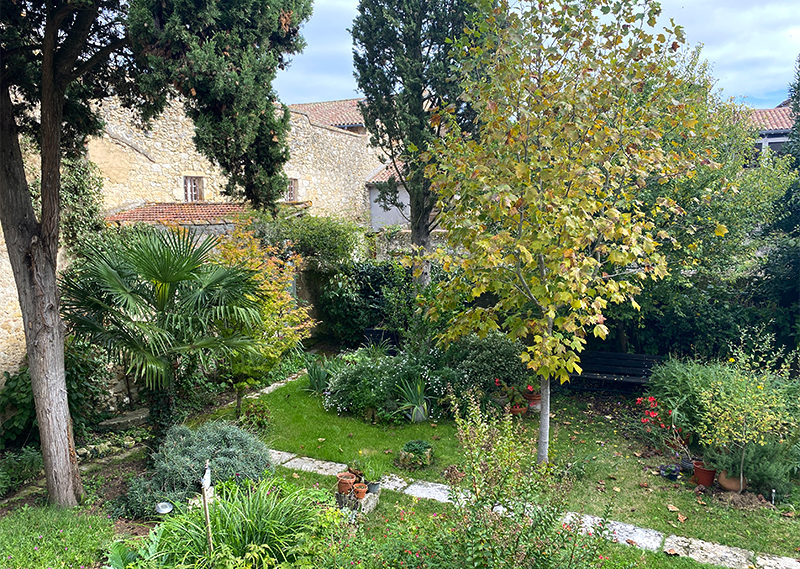
The magic of this property lies in its sense of being a “country house within a town”, with the feel of an ancient building
married with that of a contemporary appartment.
One can live (bar a couple of steps down to the bedrooms on the other side of the kitchen) on one
level, with views over the garden.
On the lower level, there is a private appartment, which opens directly onto the garden, and which offers a greater expanse
to the property than one might at first imagine.
We access the garden from the upper salon via a French window, and down a small flight of external stairs to the garden.
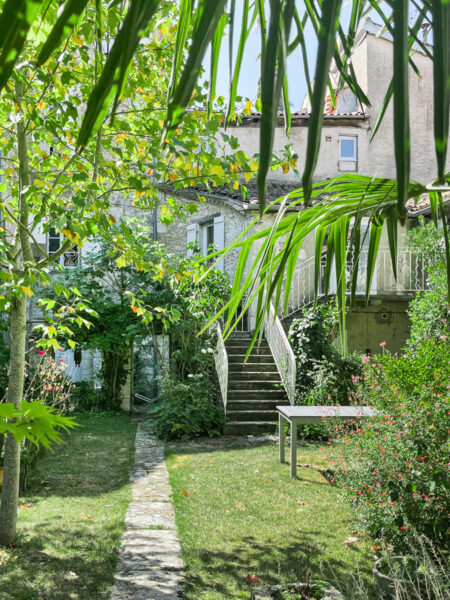
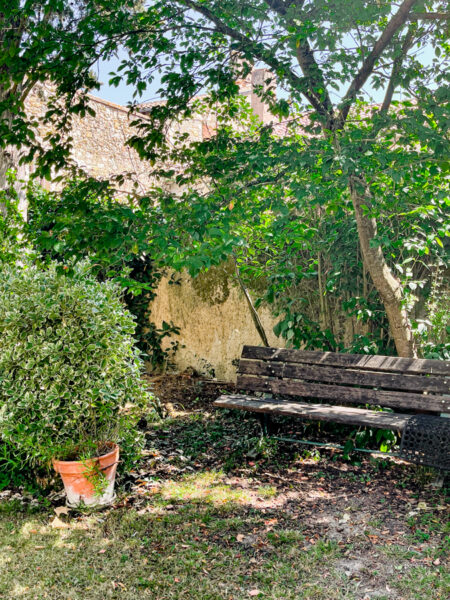
On the garden level there is an inner courtyard, separated from the lawns by a stone well and a stone wall, beyond
which there is a door to a private appartment with a kitchen, bedroom and sitting room.
This area would make a perfect guest house, or for an “air BNB” or “gîte” type activity, since it may also be accessed
from a side street in Lectoure, allowing guests in and out of the flat, without traversing the main house.
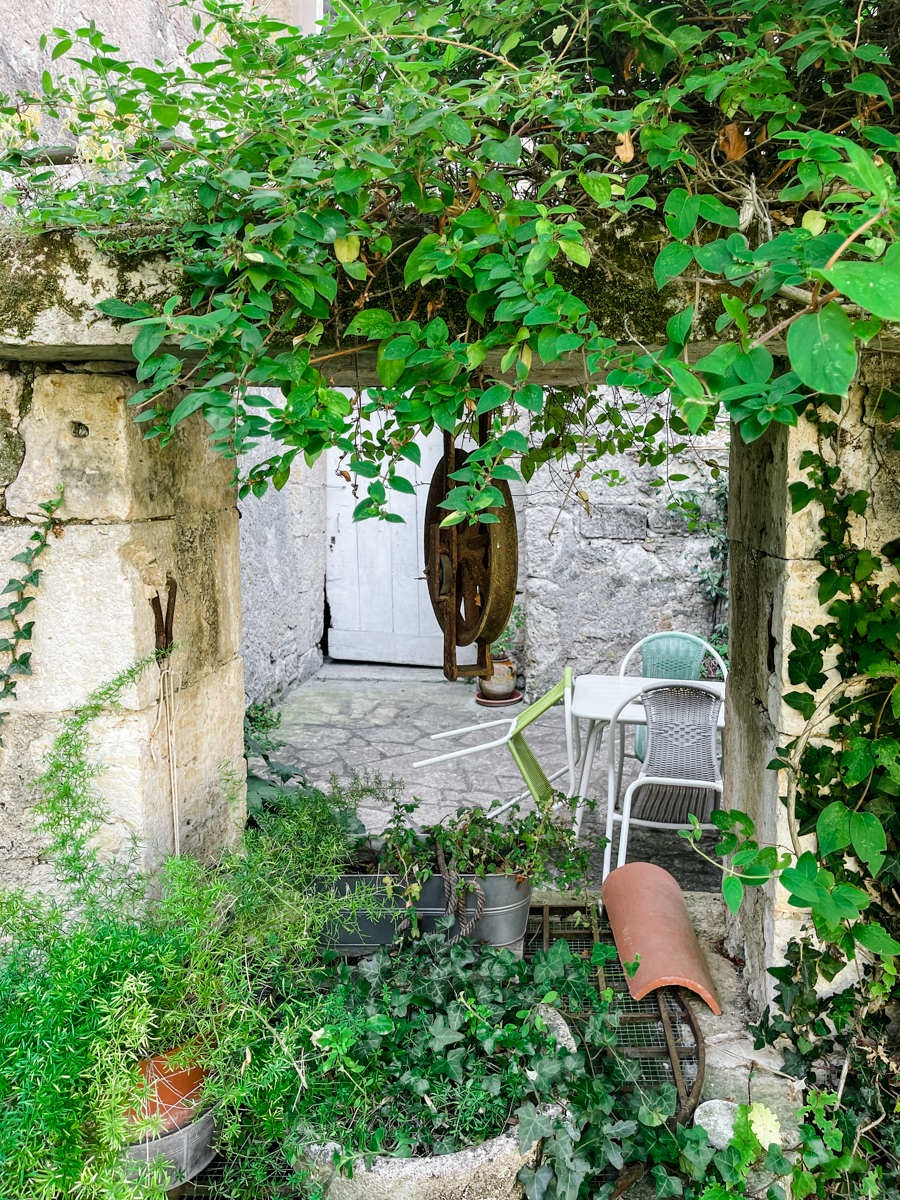
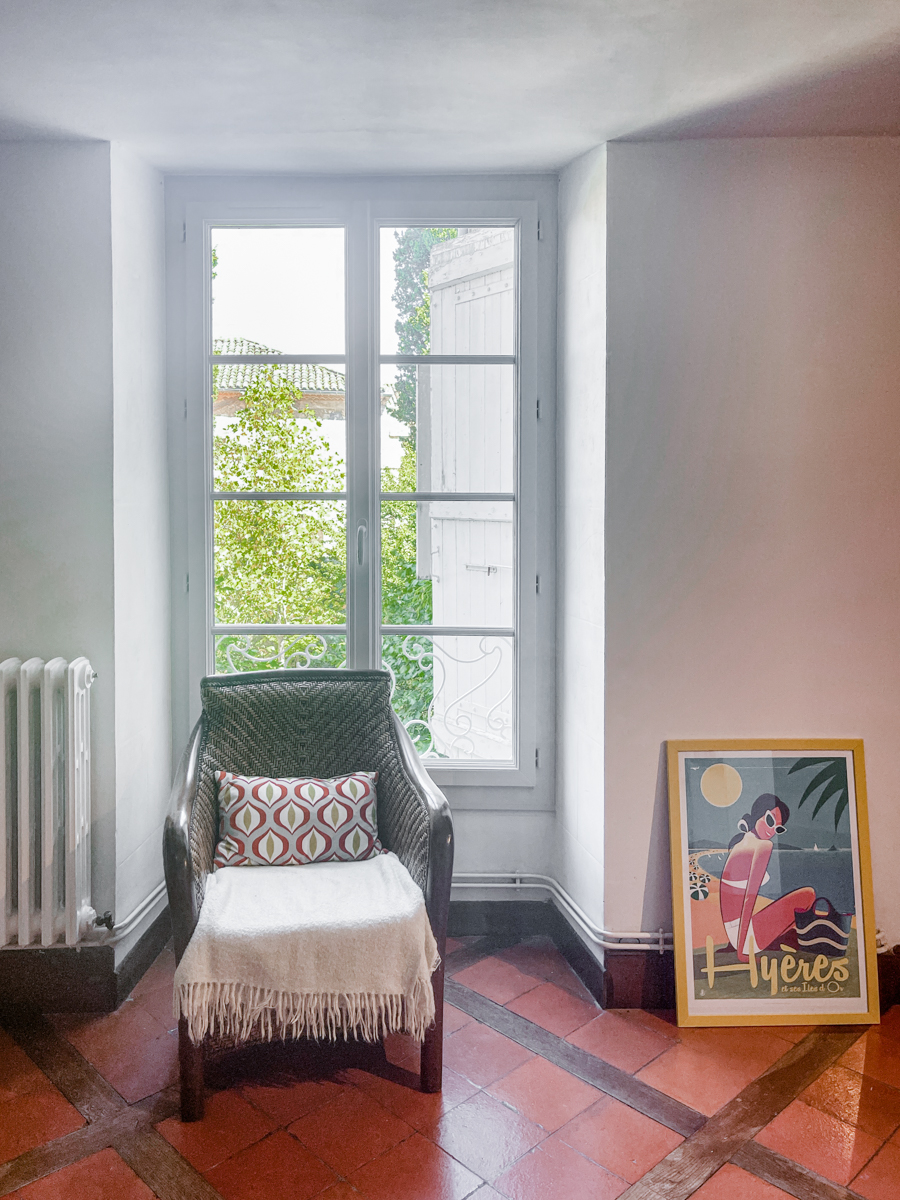

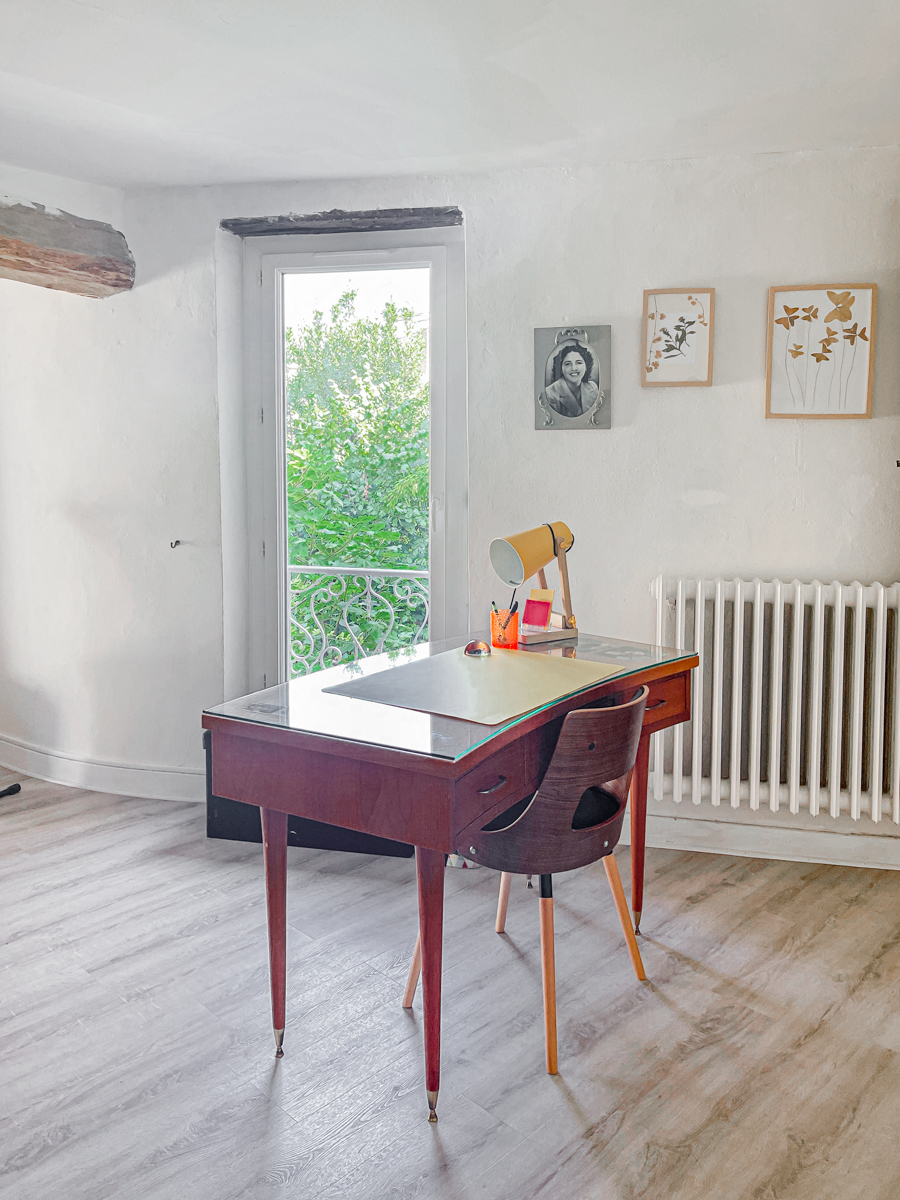
We have saved any mention of the gardens until last, since these are perhaps the jewel in the crown of this property.
Walled, and planted with a variety of roses, shrubs and trees, this is truly a tranquil paradise within town.
The high walls lend a sense of intimacy to the space, and there is a calm here which is almost redolent of a presbytery garden.
The property also benefits from a private cellar, a fully refurbished laundry-room accessible from the courtyard, an old barn
which opens out onto one of the medieval streets of Lectoure, and a second cellar area in the communal underground cellars of the building.
The building has a privately-run co-ownership committee, or “co-propriété” and this has recently seen works
to the roofs and other general repairs which ensure that the building is kept in the best condition possible.
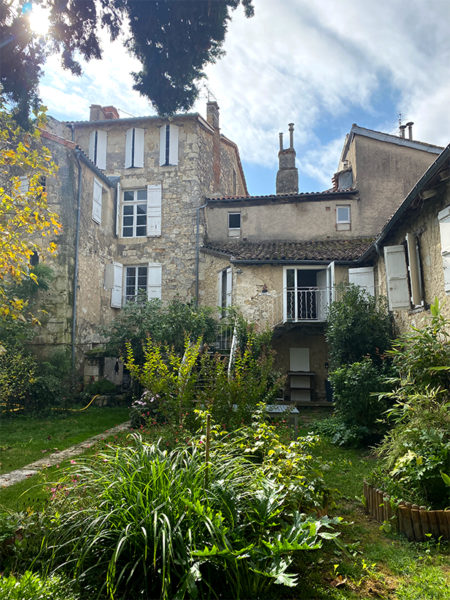
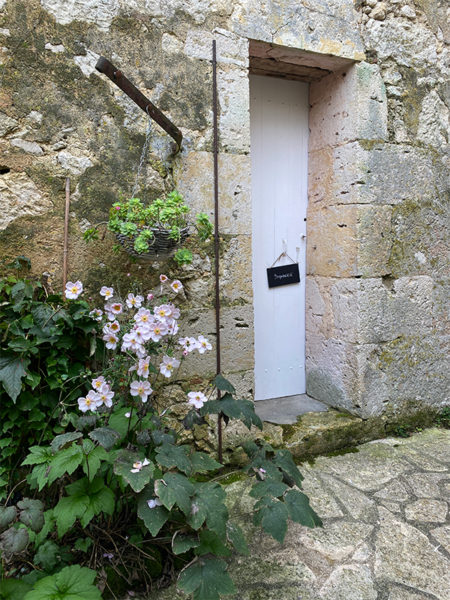
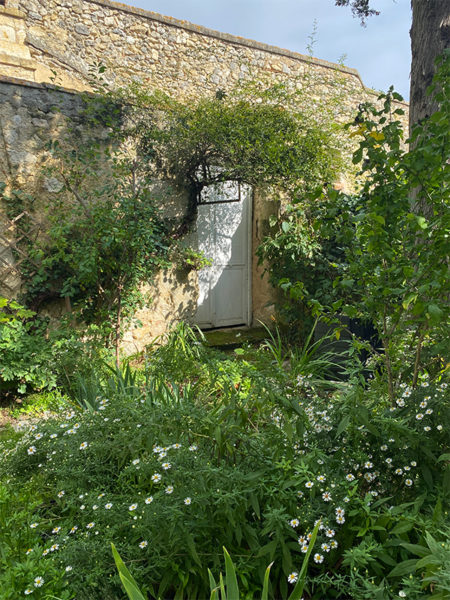
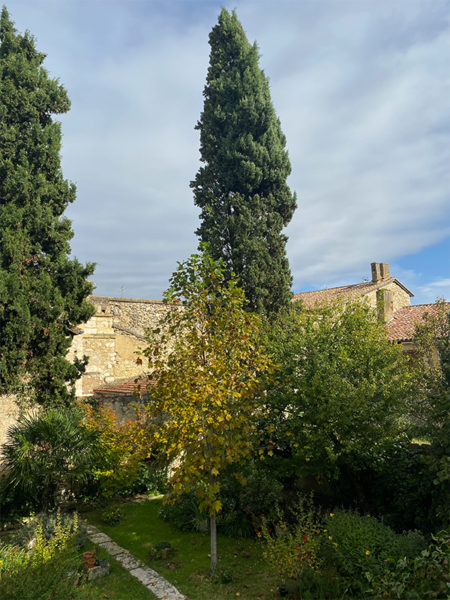
Our thoughts here at BLISS
A marriage of contemporary and period features in a property which has all the advantages of a house (and garden)
as well as those of an easily maintainable appartment flat within the heart of Lectoure.
There is a tranquility here, in the walled gardens, which will appeal to anyone looking for peace and harmony
within this most popular of Gascony’s market towns.
The separate garden-level appartment provides an opportunity for a small rental income without disruption
to the owner’s privacy, or an ideal area for older teenage children or guests to make their own food in the second kitchen.
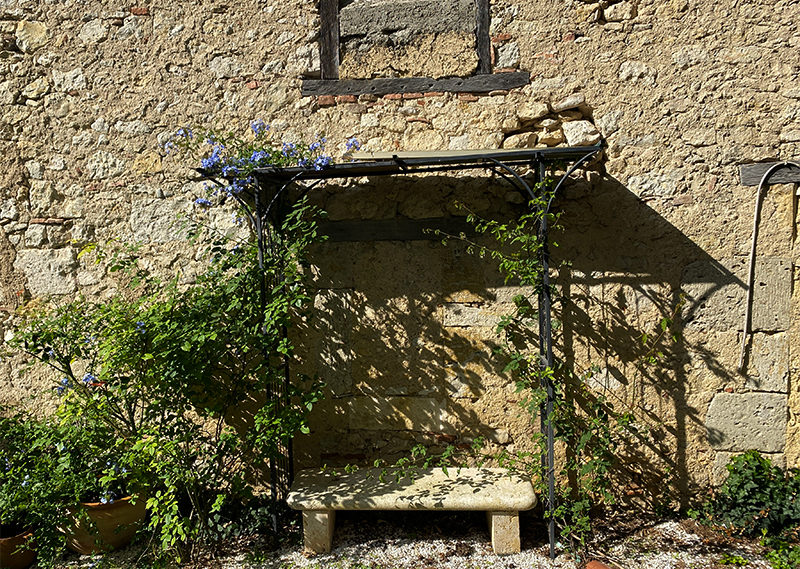
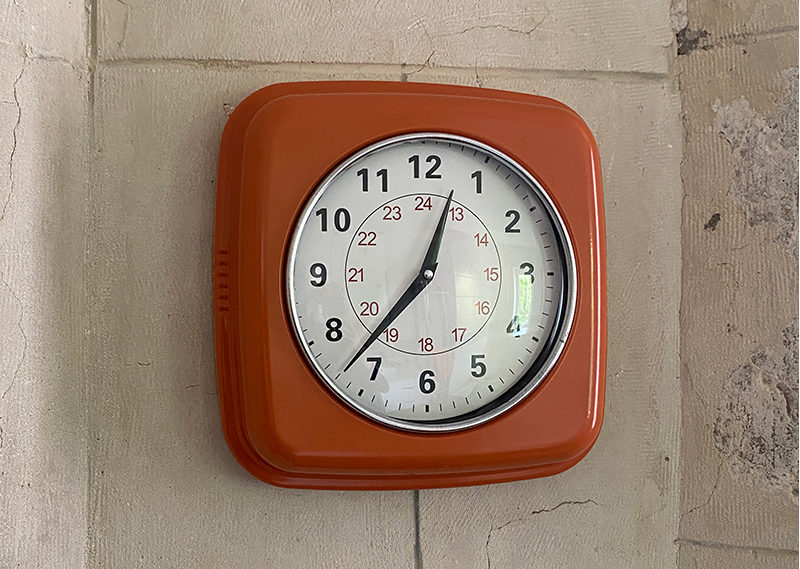
Points to Raise before Visits
The property is a privately-owned house which sits in part to the rear of a building which is managed
and privately run by a “co-propriety” syndicate which takes care of the communal entrance hall and some of the roofs.
As such, some costs will be shared between all the owners of the building: which the current
owner recently saw as a huge advantage when retiling part of the roof of the house.
The garden is on a lower level from the house and is accessed by stone steps on the outside of the property.
Although there is a barn which is large enough to house a car, there is a step up to the garage
from the street level which makes it currently impossible to park within this space.
Even so this would only be suitable for a small vehicle, due to the narrow medieval streets of Lectoure, and currently
impossibly without planning permission for a ramp. As such, we must currently advertise this property as having
much storage space (and parking for cycles and motorbikes) but not cars.
Main points of Note
Recently refurbished and in excellent condition.
18th century building and many period features married with a contemporary loft-style interior.
Heart of town.
4 bedrooms
Large kitchen/dining-room
3 reception rooms
DPE soon to be available
More images…
Click images to enlarge

