Manor house in elegant landscaped garden
with pool and splendid views
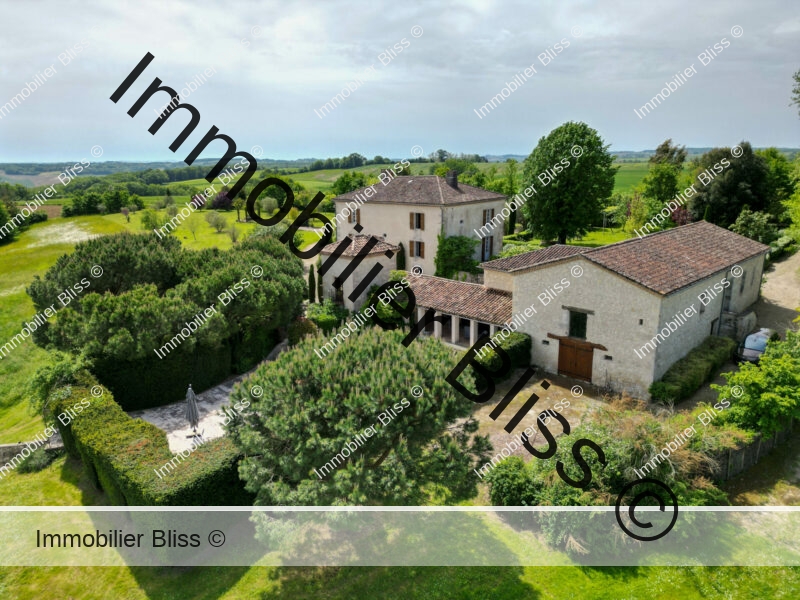
- La Romieu
All measurements are approximate
EPC - Energy Consumption
kWh/m².year
GHG - CO₂ Emissions
kg CO₂/m².year
Overview
This beautiful stone property, located just a few minutes from the popular town of Lectoure, is situated on a quiet country road, within its own private 4.8 hectare park.
The gardens are vibrant and full of color, with a wide variety of mature trees and shrubs that enhance the character of the property. The large cypress trees and palms give this property a Mediterranean feel. Locals often compare the region to Tuscany, and it’s easy to understand why with this property.
The property is completely private, with a beautiful wrought iron gate, beyond which lies a lovely square building that embodies the symmetry of a traditional Gascon manor house.
There are stunning views over the valleys, a neat gravel driveway, and various spaces to relax, including a rear terrace and the fenced pool area. The property also features a water well.
A second, fully independent guest house is located a short distance from the main property.
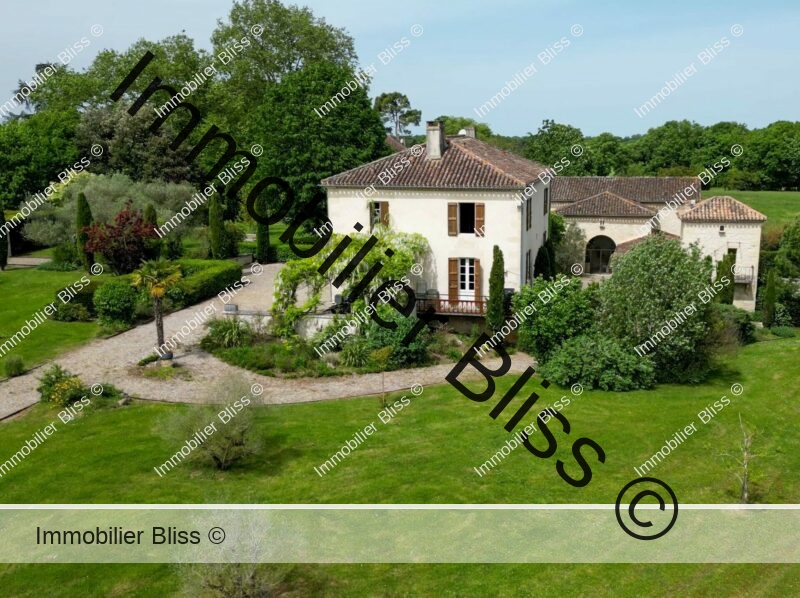
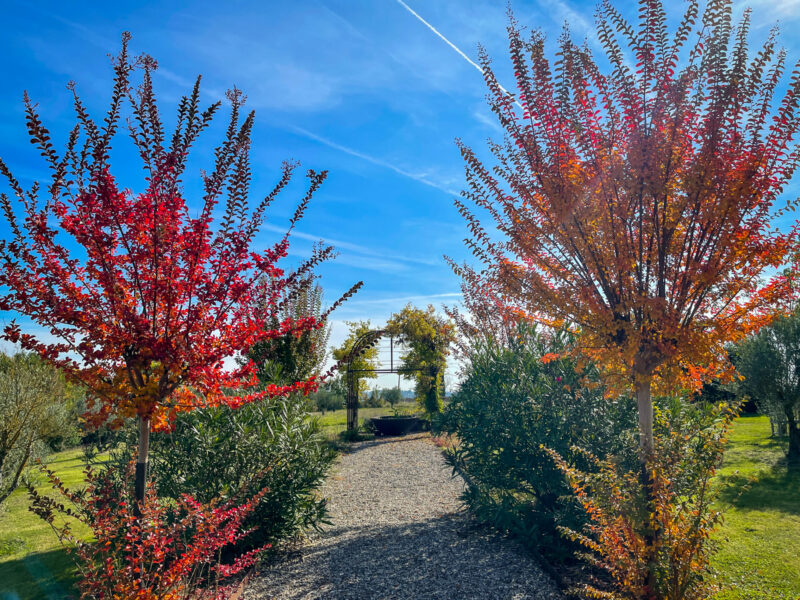
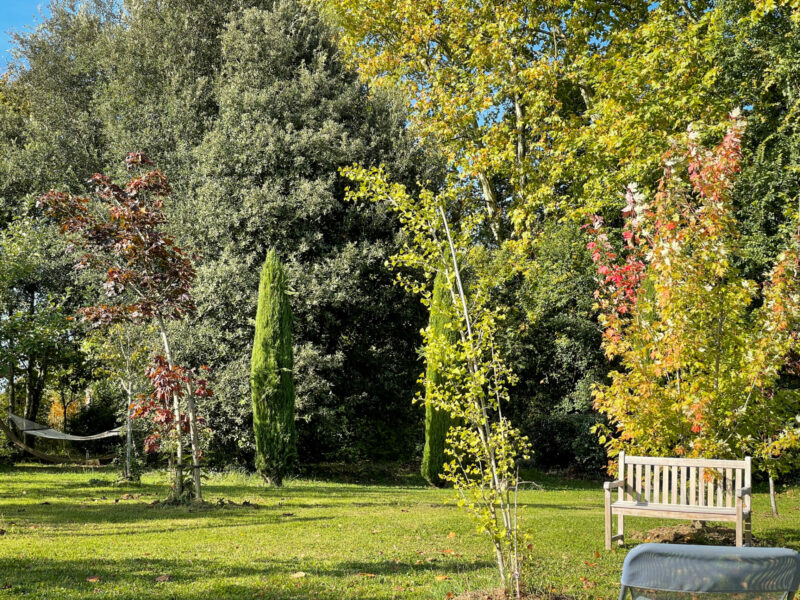
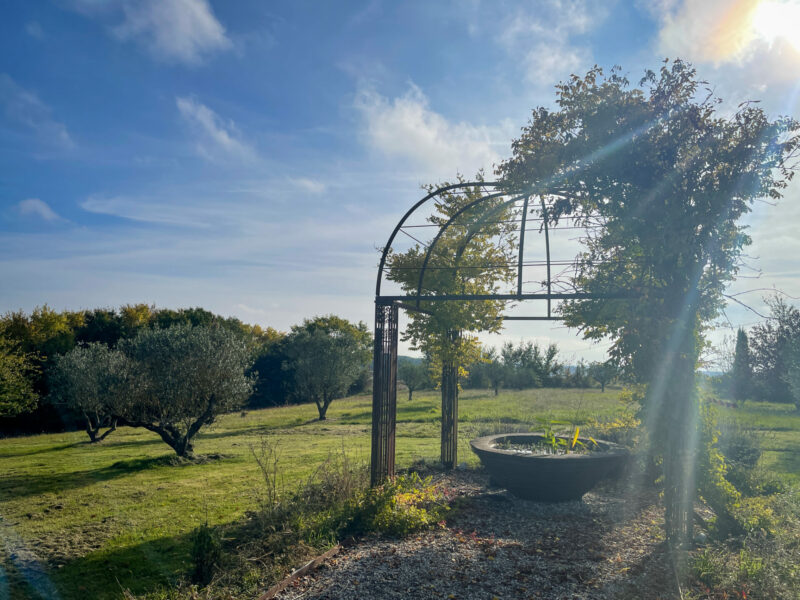
The main house
This charming four-bedroom property has been beautifully restored yet retains its original character.
The entrance opens into a classic Gascon central hallway, leading to the four spacious, comfortable ground-floor rooms, each with windows overlooking the gardens on all sides.
To the right, there’s a spacious kitchen with a large central island made of fine wood, doubling as a breakfast bar. To the left, a large open fireplace with a glass screen connects to the dining room just behind. The room is bright, generous in size, perfectly equipped for efficient cooking efficiently, and features a range cooker. At the back, a door leads to a terrace overlooking the gardens.
With its wooden flooring and exposed beams, this room is truly a delightful living space.
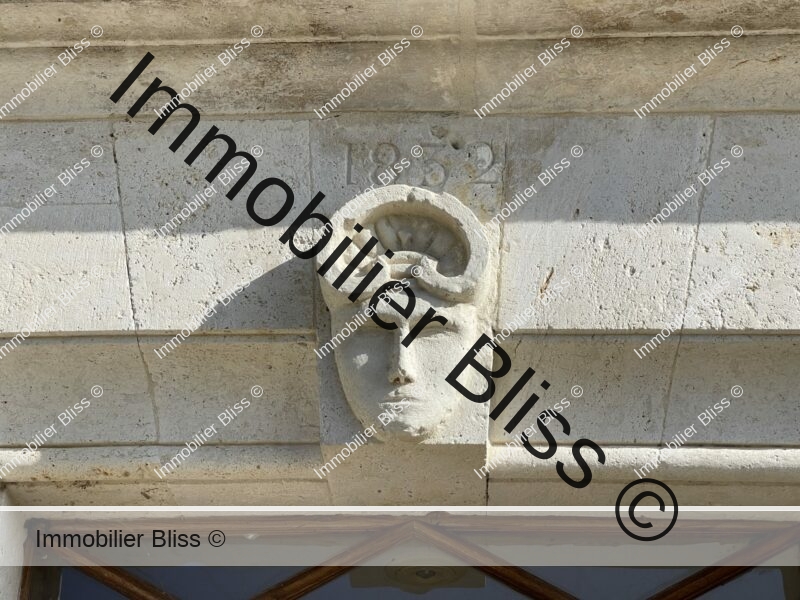
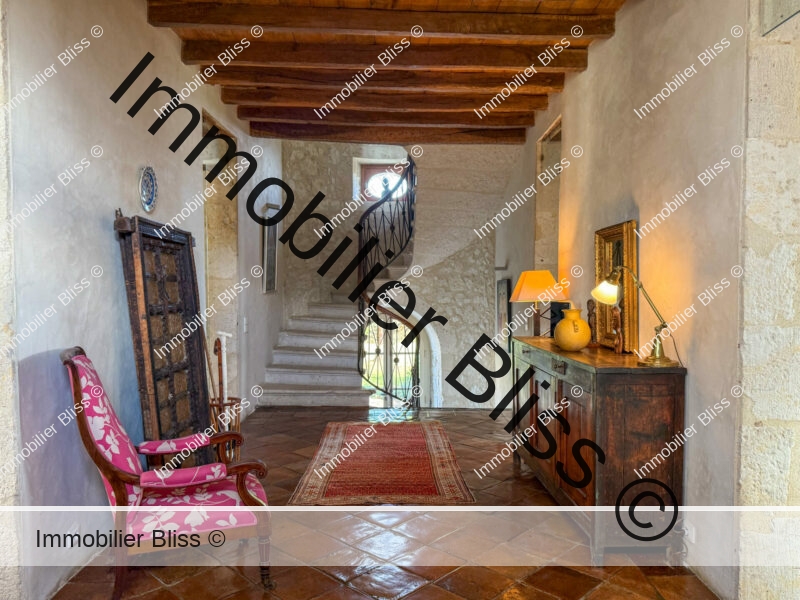
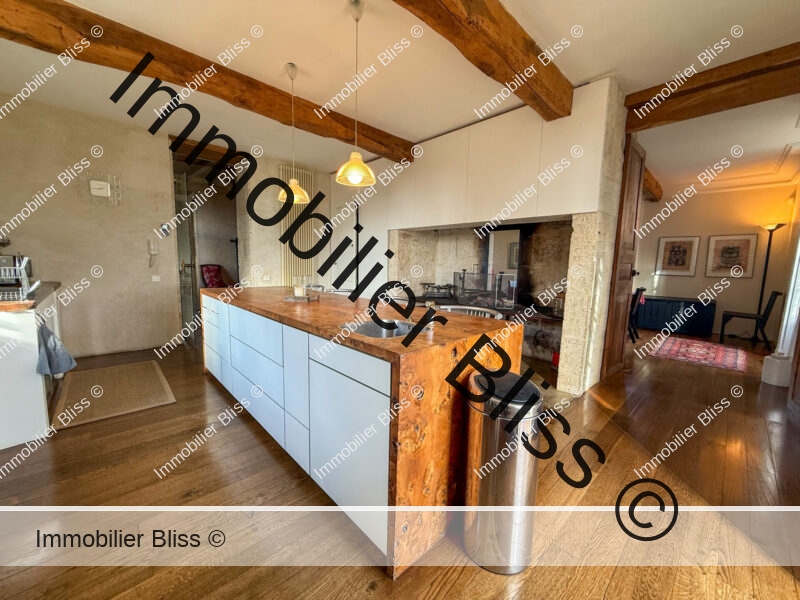
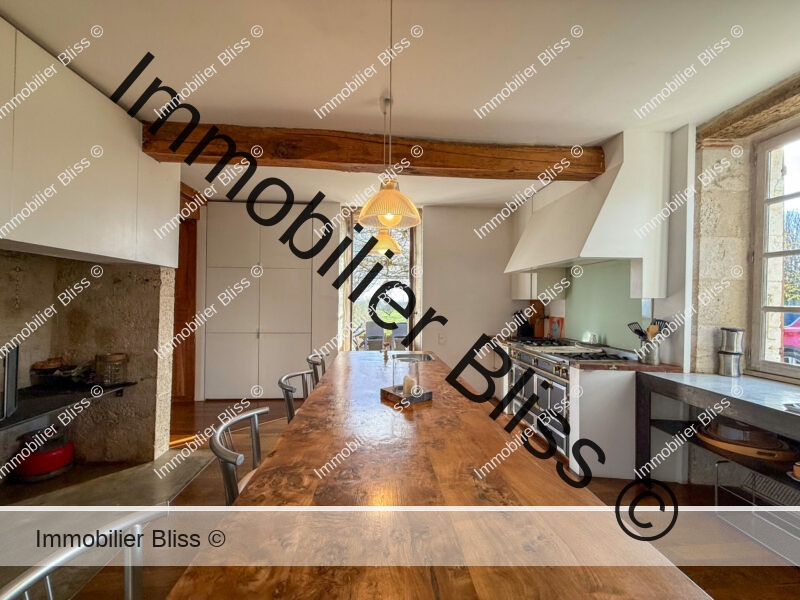
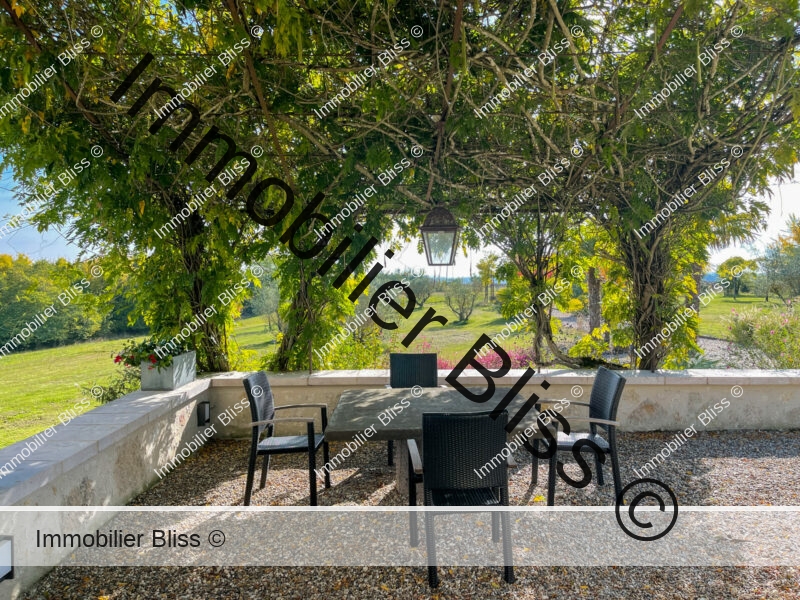
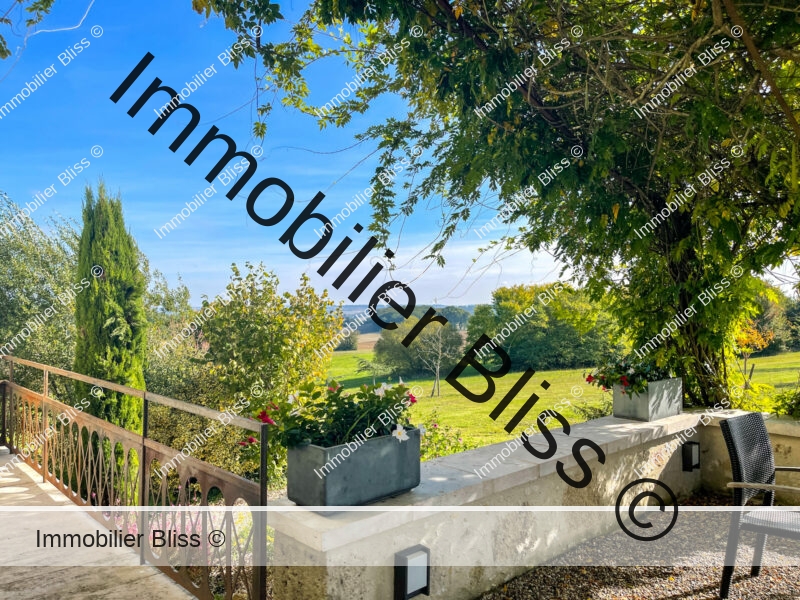
The dining room
The dining room can be accessed from both the central hallway and a door at the back of the kitchen.
Like the kitchen, it boasts high ceilings, exposed beams, large windows overlooking the garden, and a view of the fireplace through its glass screen. A glazed door opens onto a balcony, which is connected to the kitchen terrace and overlooks the gardens and stunning view beyonds. It’s easy to imagine spending long evenings here with guests, a roaring fire in the fireplace, and soft music flowing through the rooms.
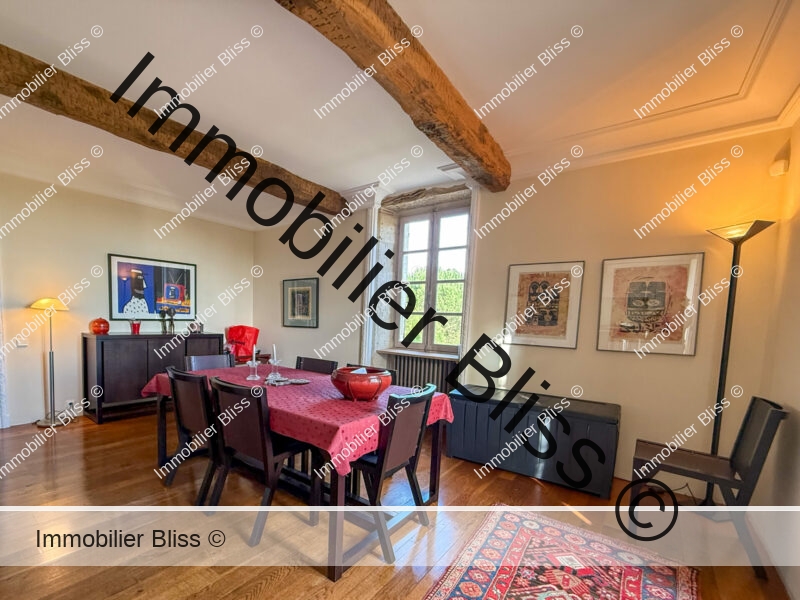
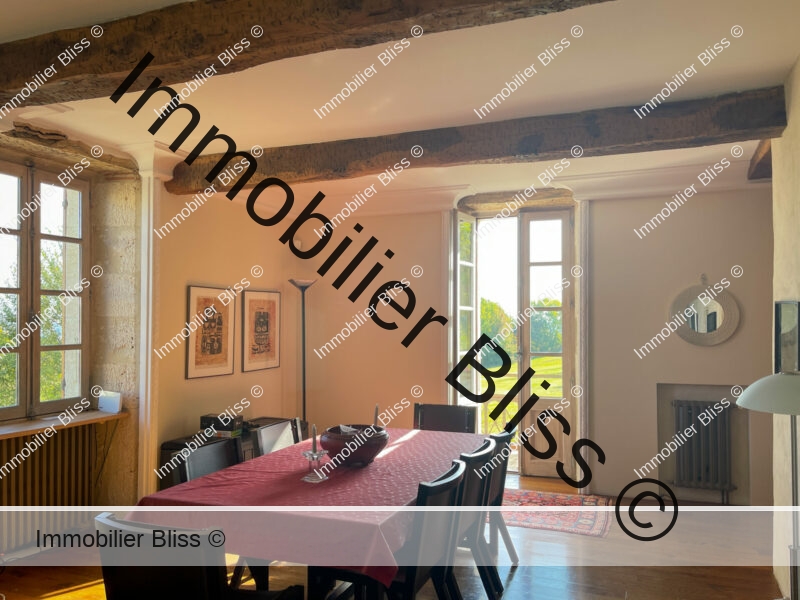
The two living rooms
On the other side of the central hallway, the layout of the two living rooms mirrors that of the kitchen and dining room, offering a pleasing symmetry to the property.
One of the living rooms is more cozy and intimate, with an open hearth fireplace and large windows that fill the room with light. The other is more spacious and formal, adding an extra touch of elegance.
The fireplace separates the two rooms, with openings on either sides, creating a smooth and harmonious flow between spaces.
The wall adjacent to the central hallway is made of stone, adding even more charm to these two rooms.
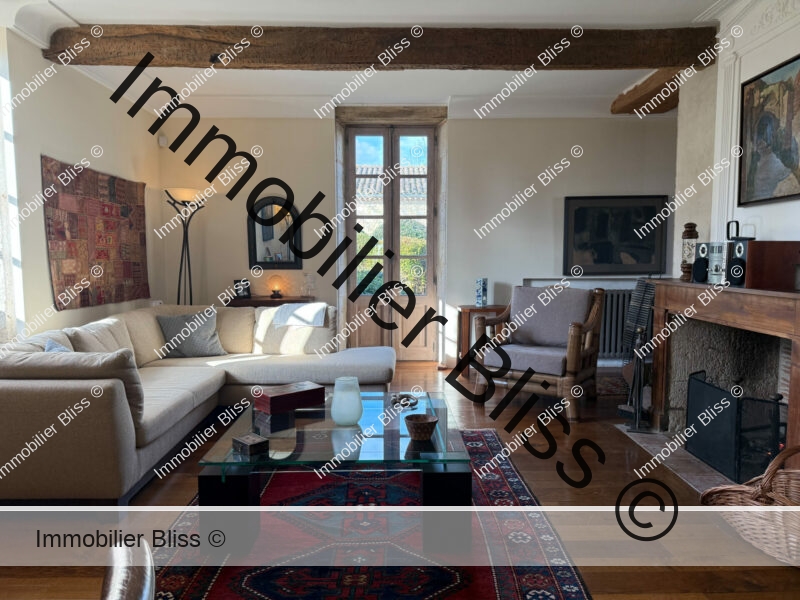
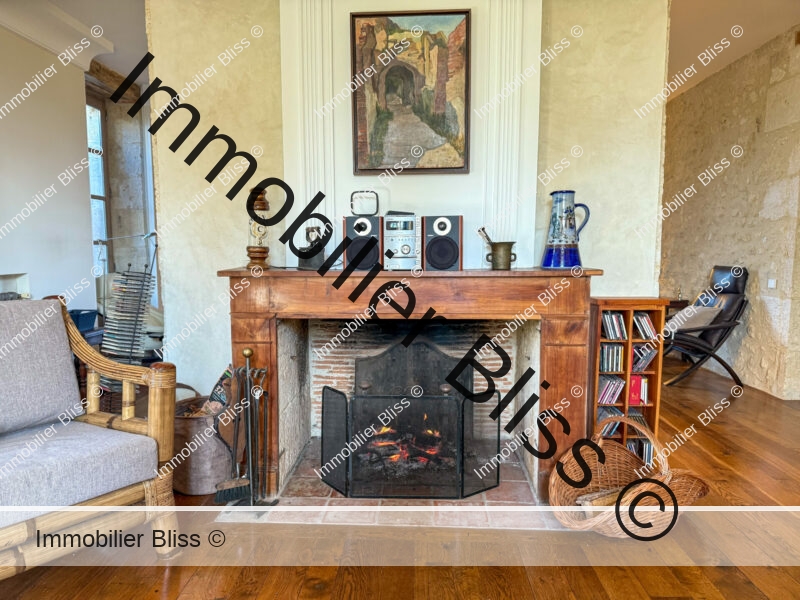
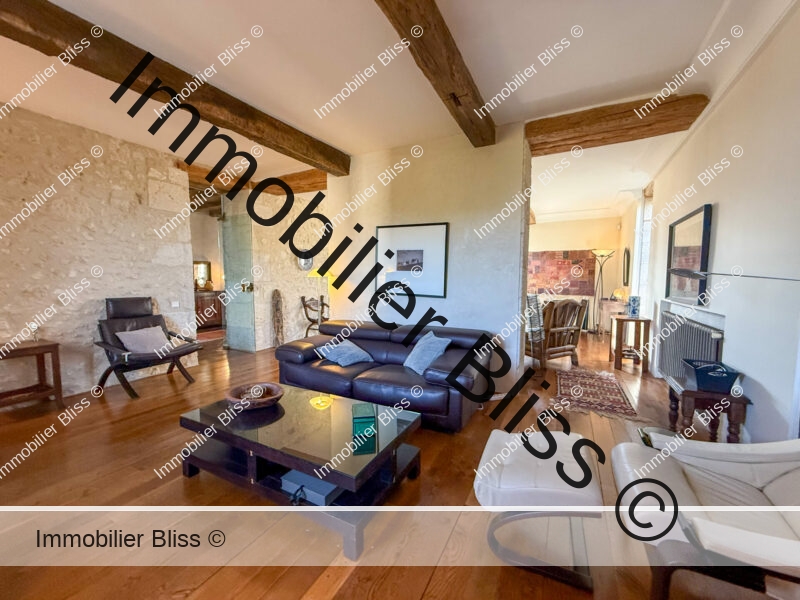
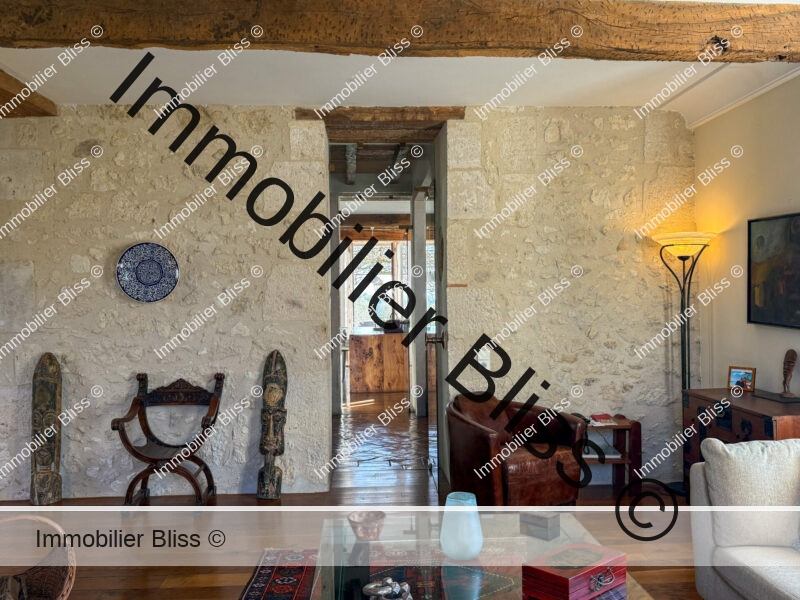
The garden level
At the end of the hallway, a beautiful stone staircase leads down to a lower level where there are two bedrooms, a bathroom, a shower room, and a sauna—a rare feature! This entire floor is enhanced by lovely antique terracotta tiles.
Both bedrooms have glazed doors leading outside. Given the primary bedrooms are on the upper level, those on the garden level are ideal for hosting guests.
This level also houses the laundry room and boiler room.
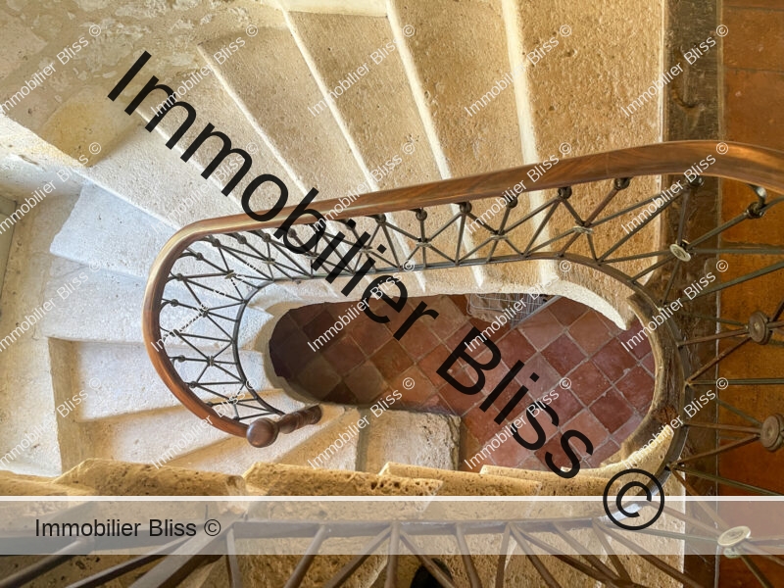
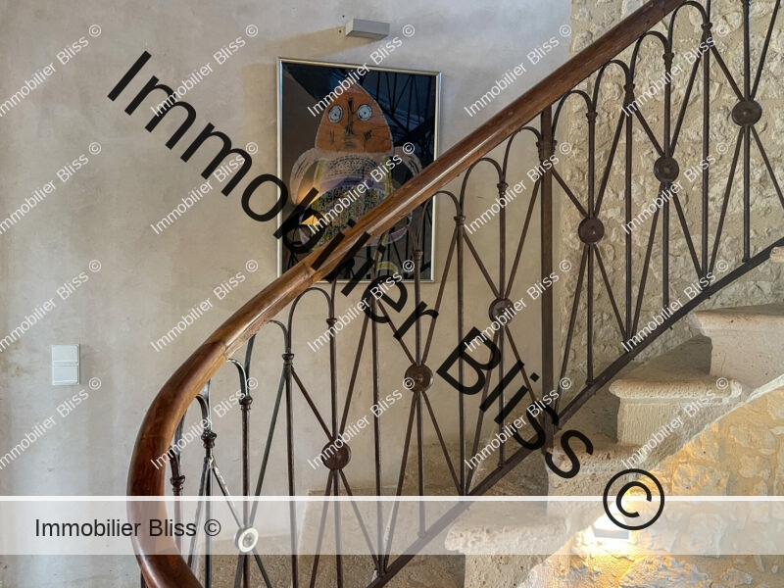
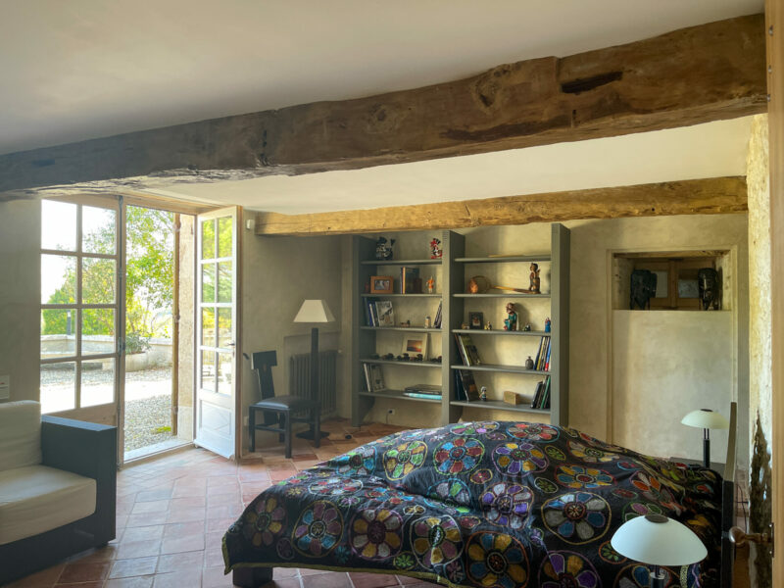
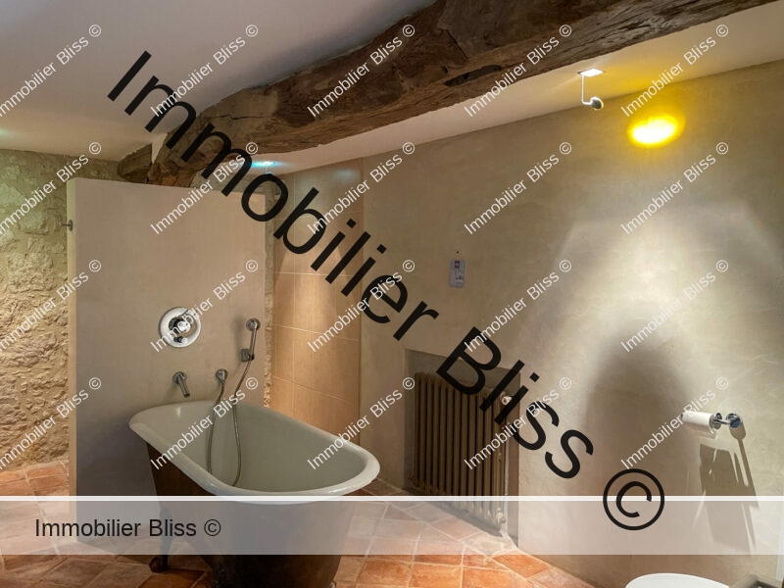
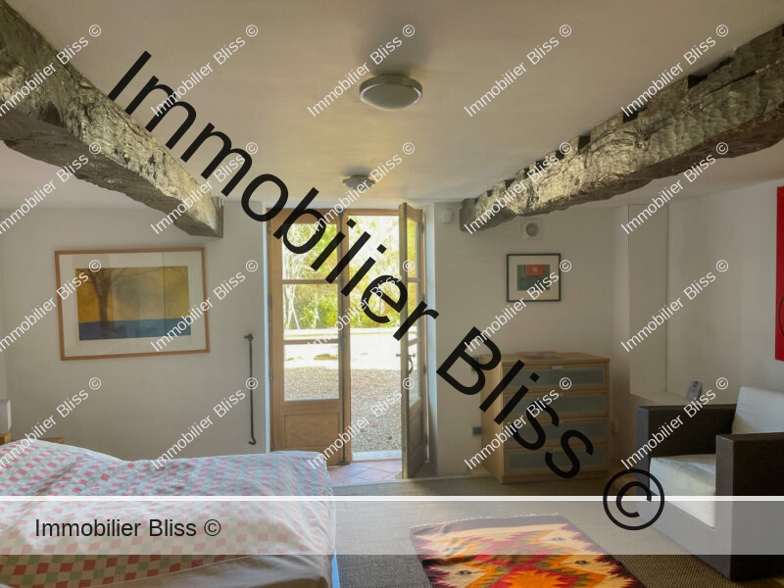
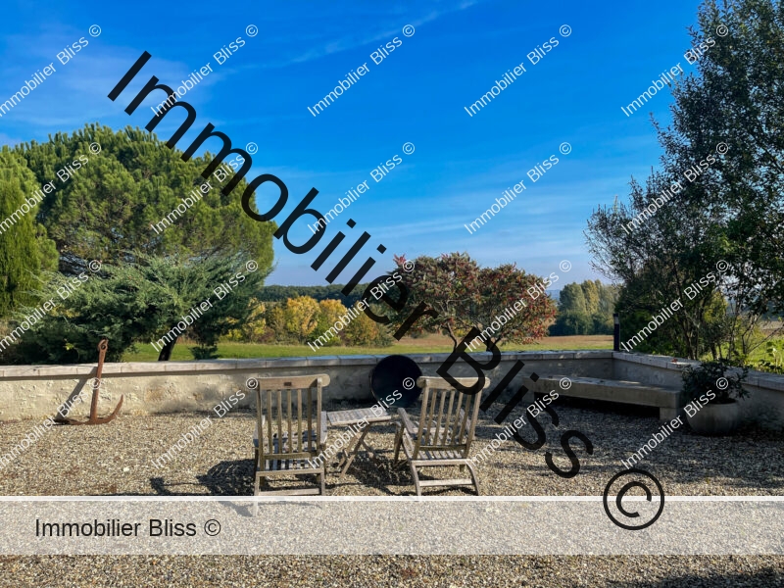
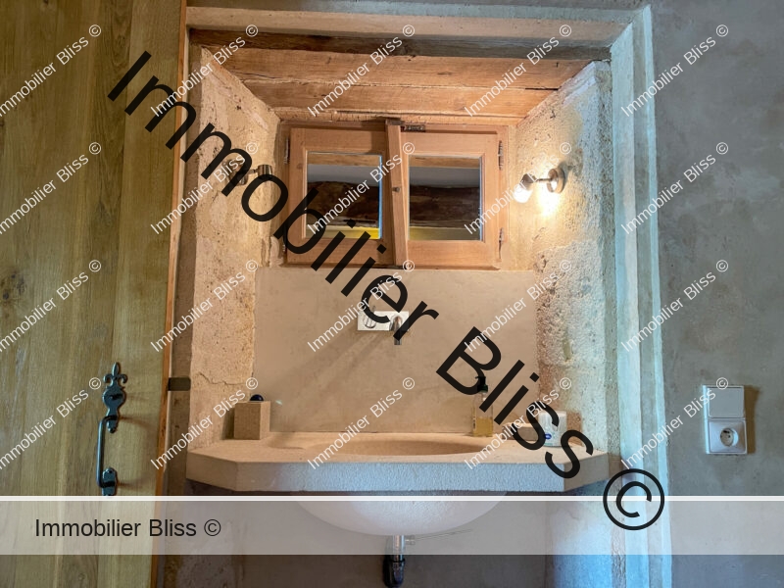
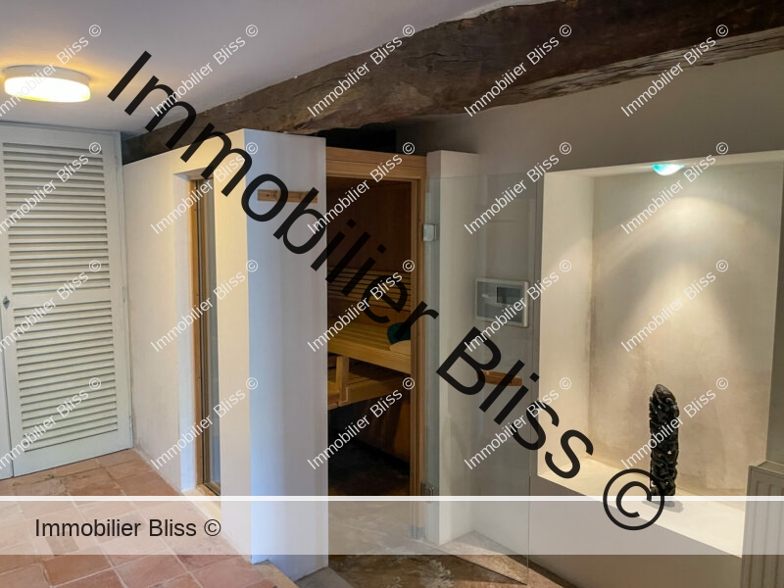
The first floor
The first floor mirrors the symmetry of the house on either side of a lovely central hallway.
Here you’ll find two more bedrooms and two bathrooms.
The first bedroom features a decorative fireplace, a stunning French-style ceiling, and large windows on two sides. Its adjoining bathroom, full of charm, boasts stone walls and a freestanding clawfoot bathtub, placed in the center of the room and framed by antique terracotta tiles.
The second bedroom,whilst cosier, is equally charming, with exposed beams and a large original built-in wardrobe lining one wall. Its bathroom is more spacious, equipped with a unique wooden bathtub set into the floor, as well as a shower.
The entire floor is impeccably decorated, respecting the original period features.
At the end of the hallway, the staircase leads to the attic.
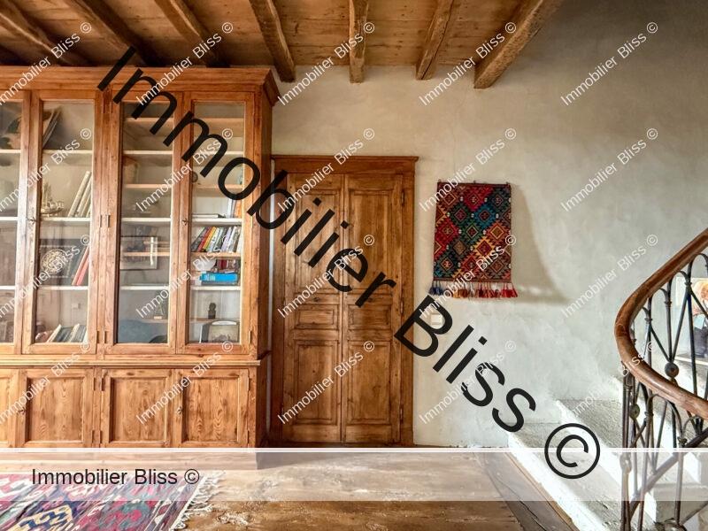
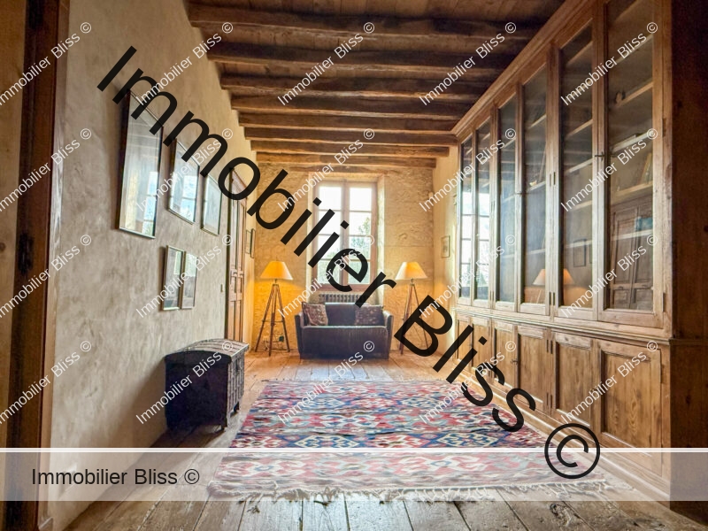
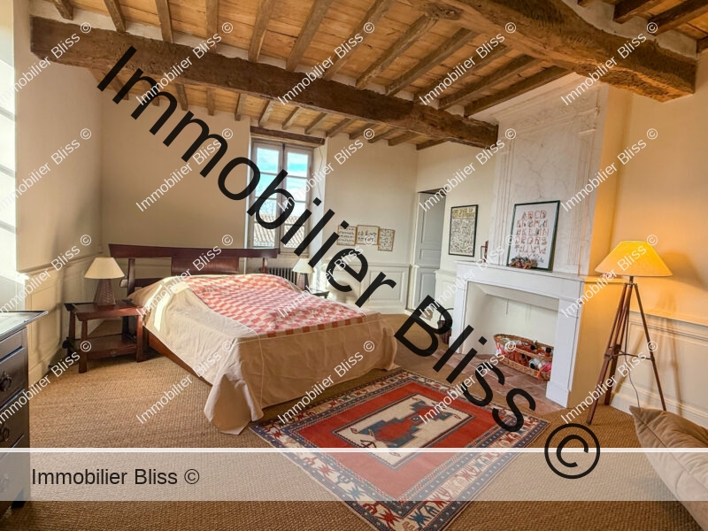
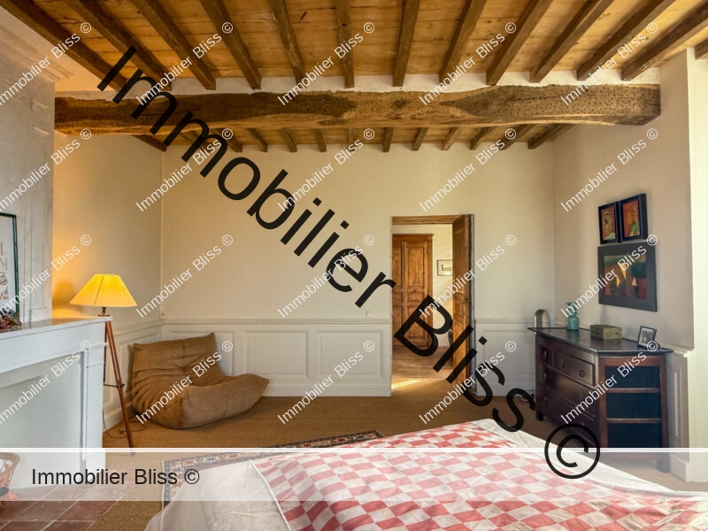
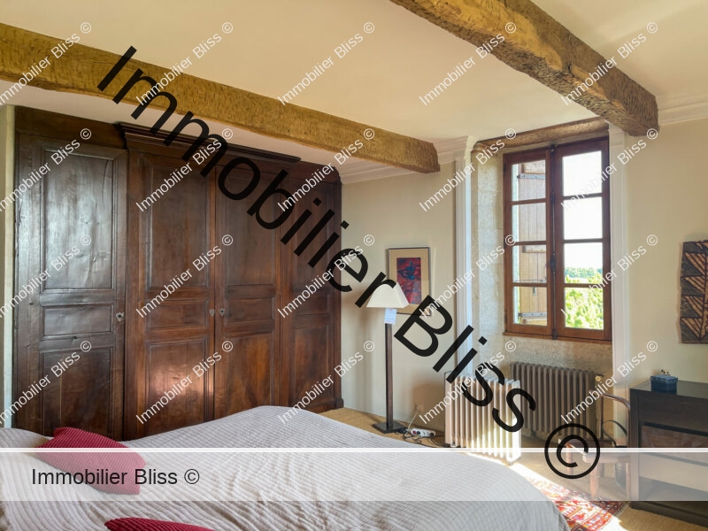
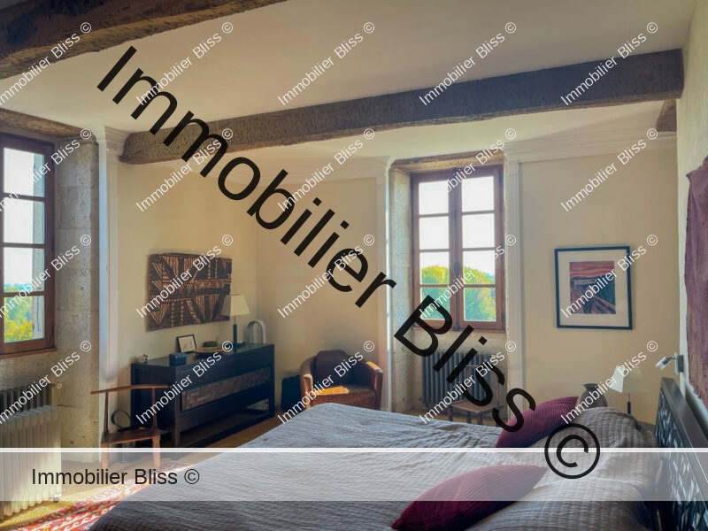
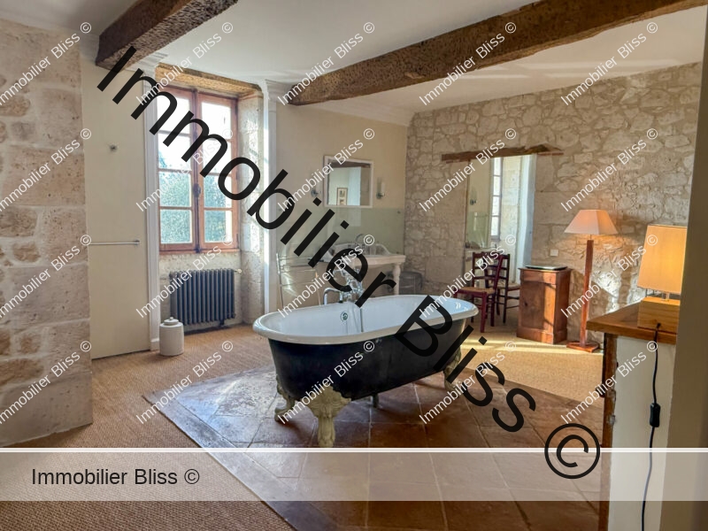
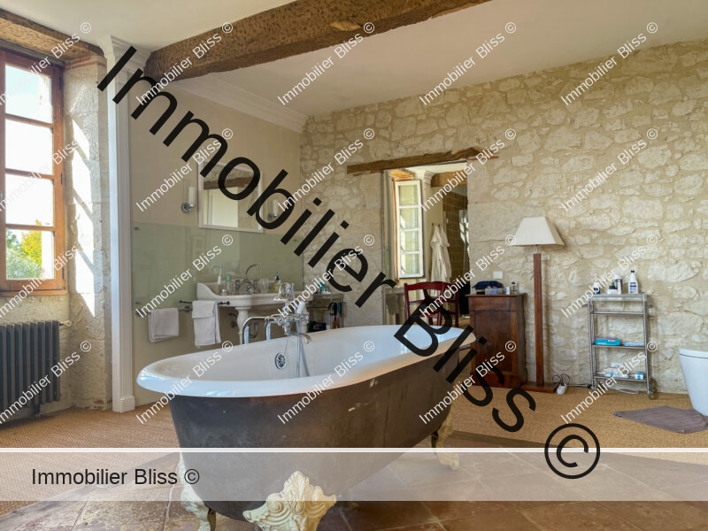
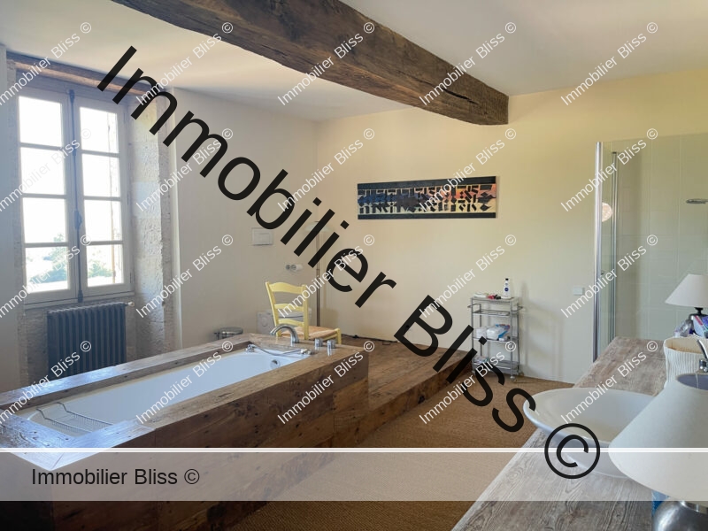
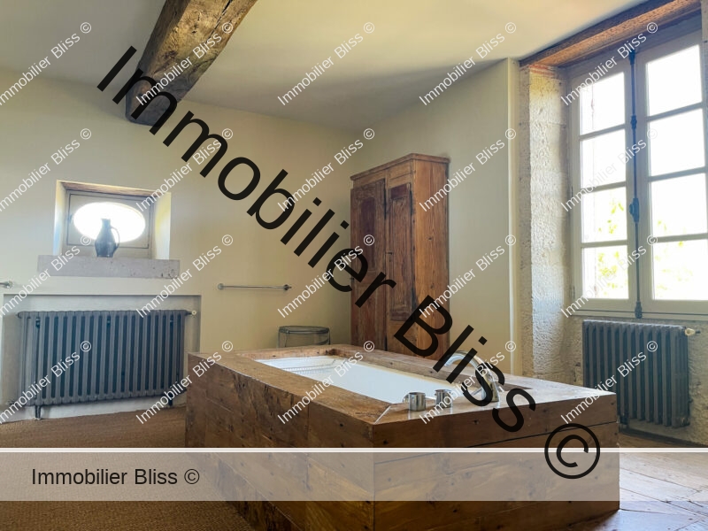
The guest house
The guest house, separate from the main house and with its own private entrance, includes a fifth bedroom, a shower room, a kitchen, and a private study room—perfect for those who wish to create a peaceful workspace under a separate roof.
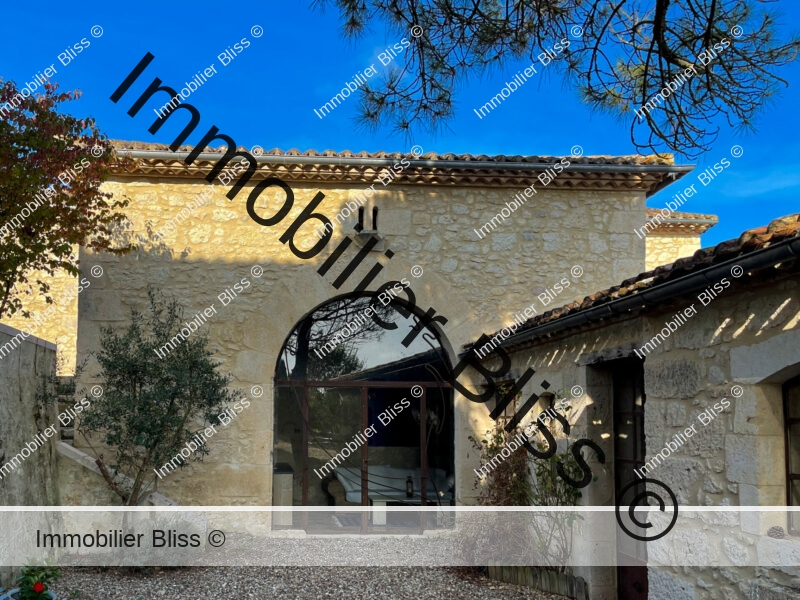
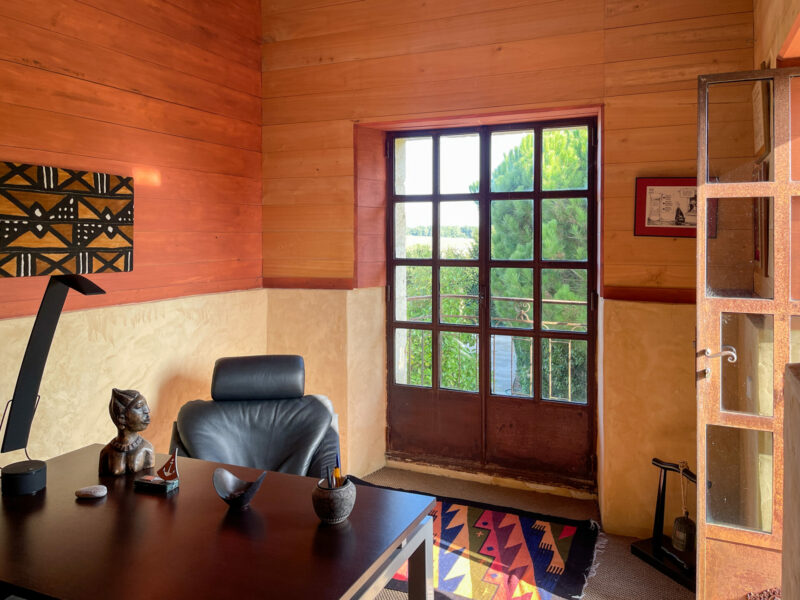
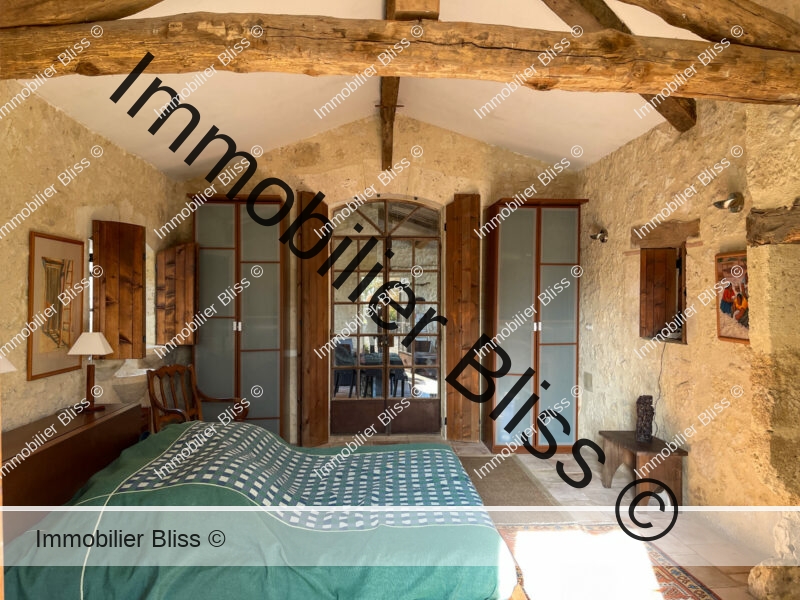
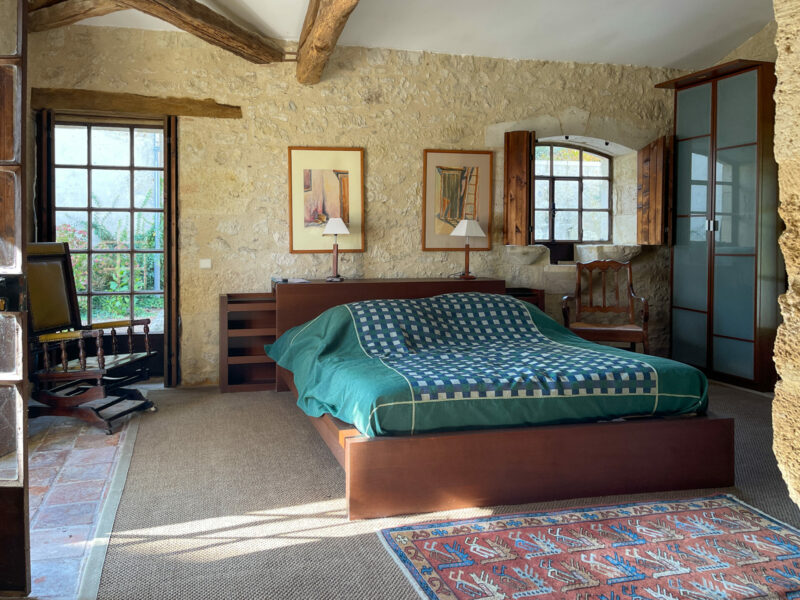
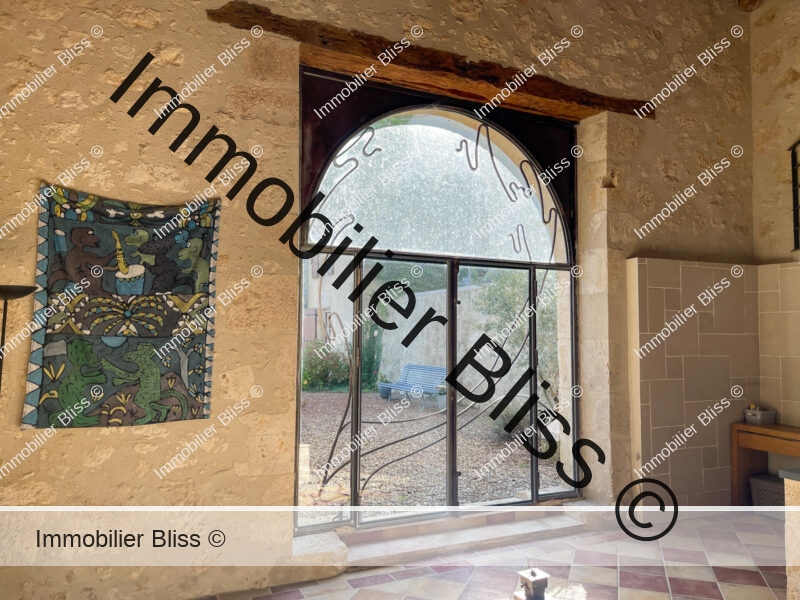
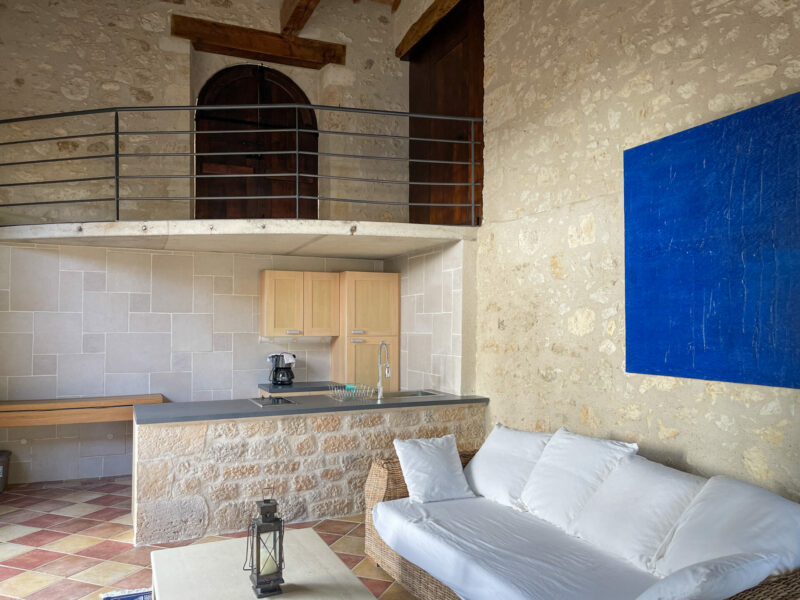
Outbuildings and additional features
The property also includes a gym, a barn, and a garage.
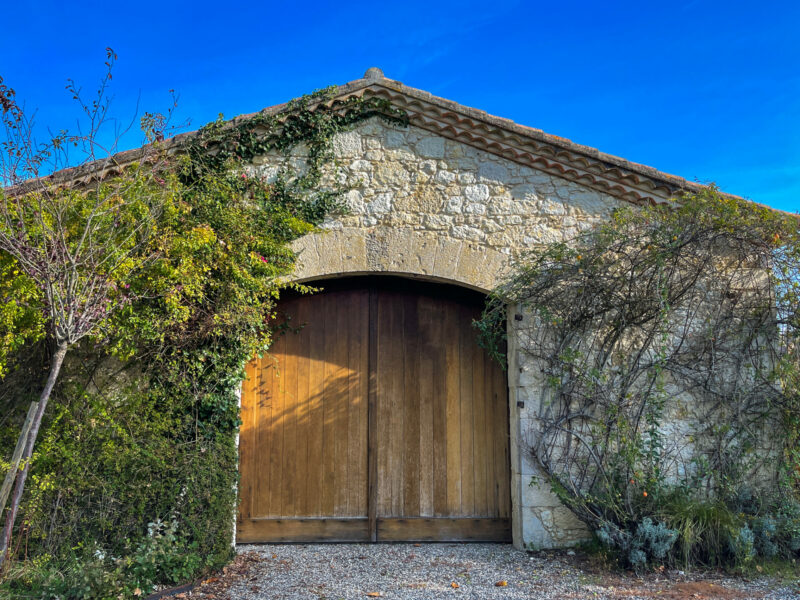
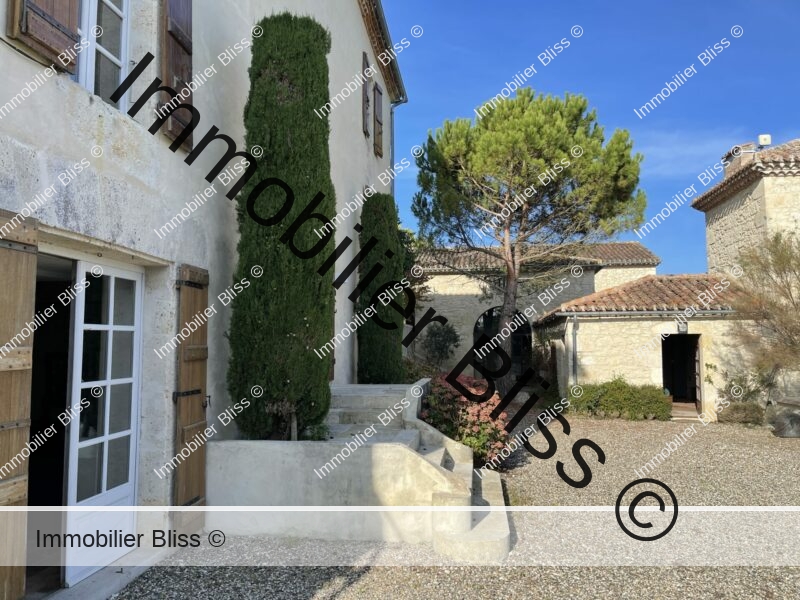
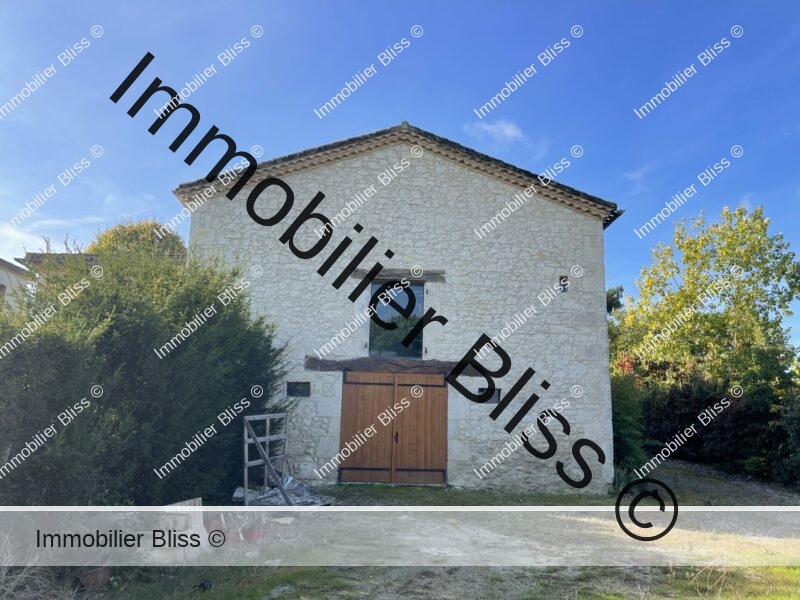
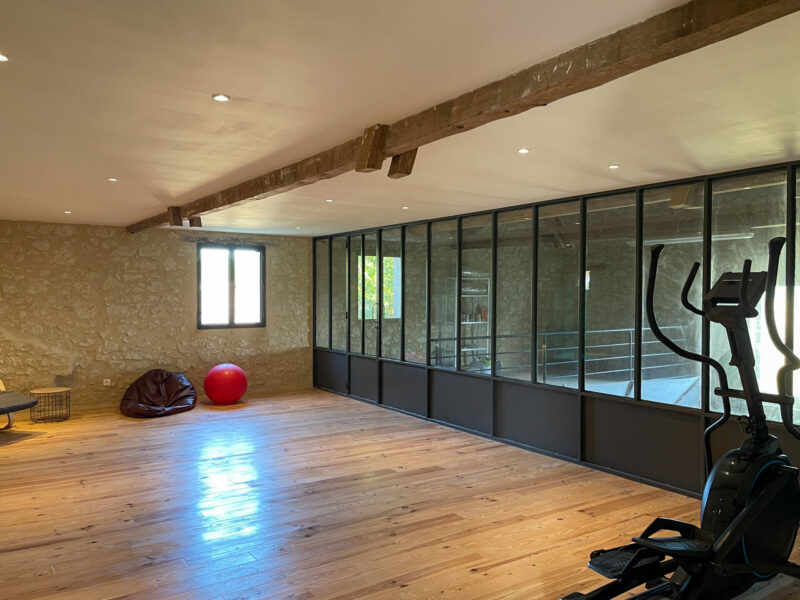
The Gardens
The gardens are simply stunning, with immense potential and a decidedly Mediterranean ambiance. They span several levels and slope down toward the surrounding countryside, giving the impression that the entire landscape belongs to the property.
The pool is currently out of working order, but its location is superb.
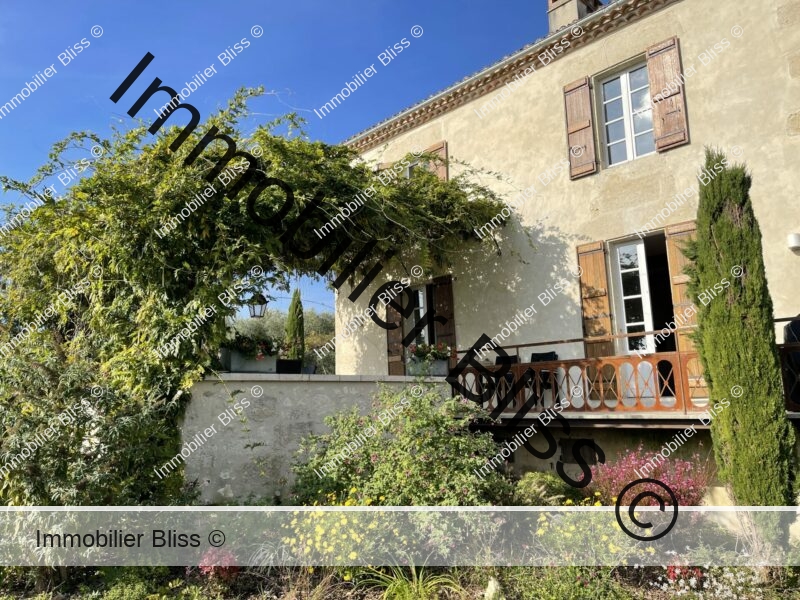
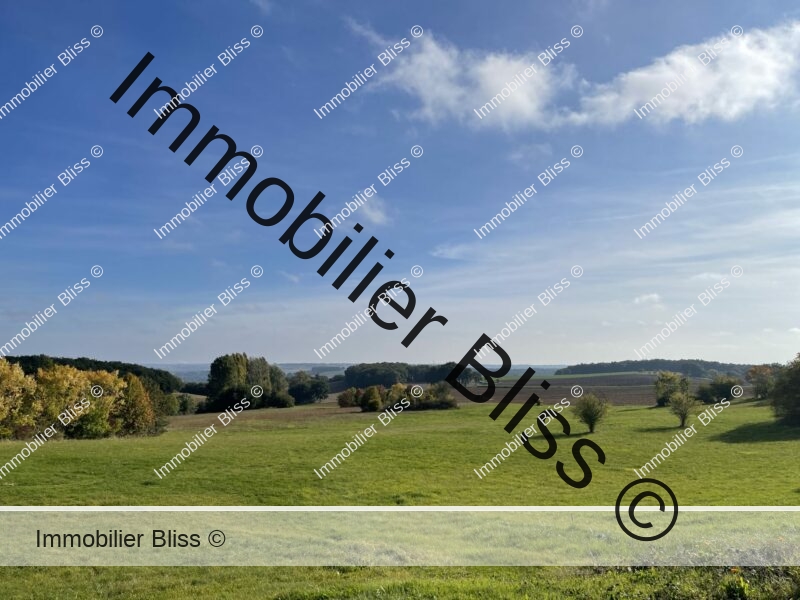
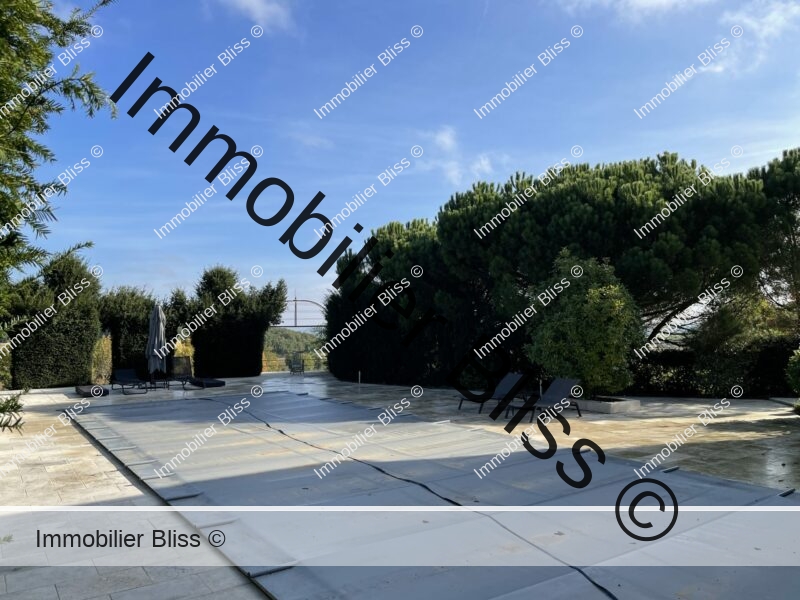
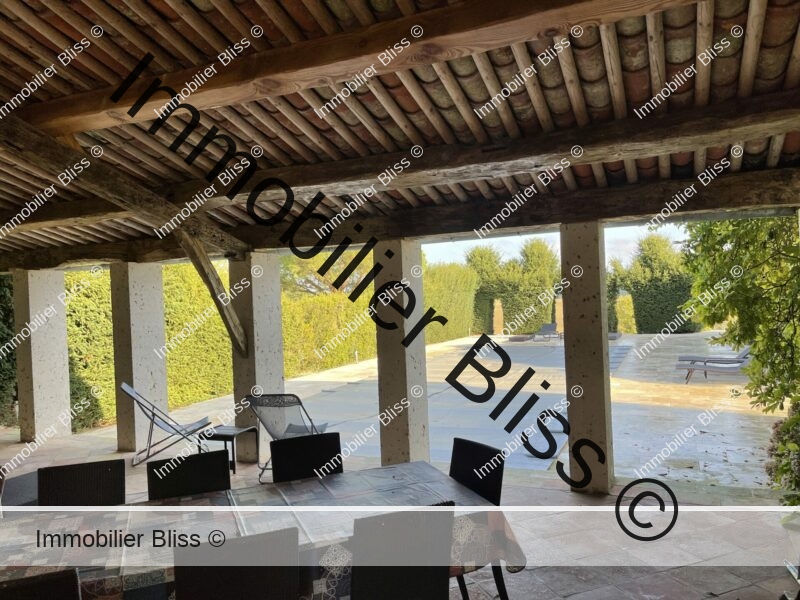
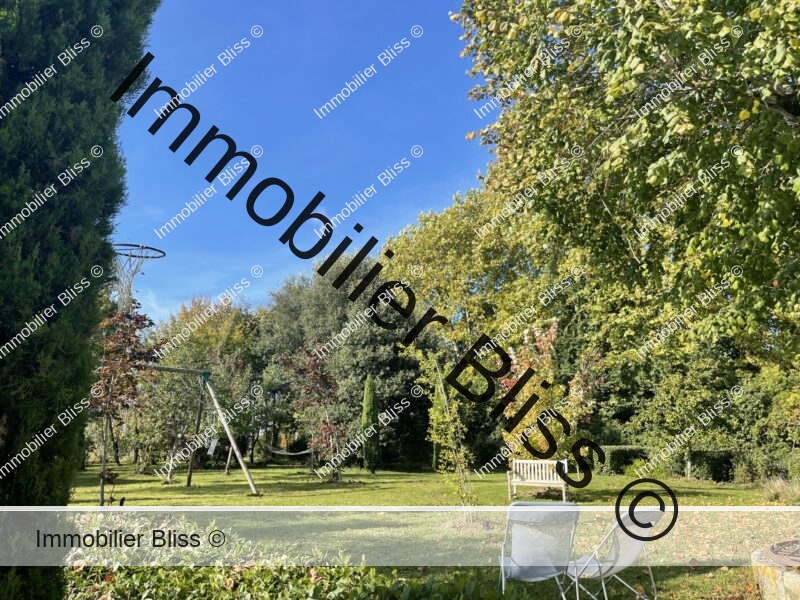

What we think here at Bliss
This property works equally well as a main residence or a summer home. The beautiful views, landscaped gardens, and pool are highly appealing with their traditional yet contemporary look.
The décor in the guest house is modern, with a slight workshop feel for the second guest house, while the main property has a more traditional manor-style feel.
The bedrooms are large and spacious, and since every bedroom has access to a private bathroom, this property works well for large family groups or friends.
At Bliss, we love the views over the valley and the Mediterranean ambiance of the gardens. The manor has a classic elegance, with mature, imposing trees surrounding it. The large entrance gate and well-maintained gardens add to the overall appeal of this house.
The property is well-located, close to Lectoure and a short drive from Condom. With train access to Paris from Agen and proximity to Toulouse and Bordeaux airports, it will surely attract international buyers.
More images…
Click images to enlarge

