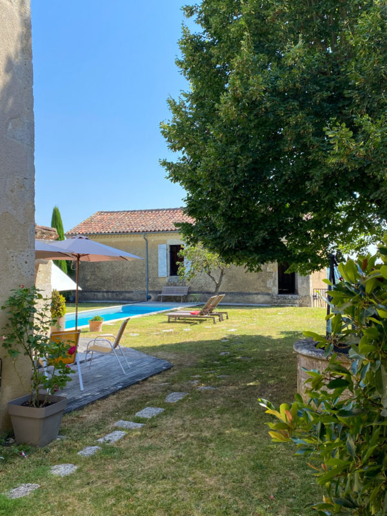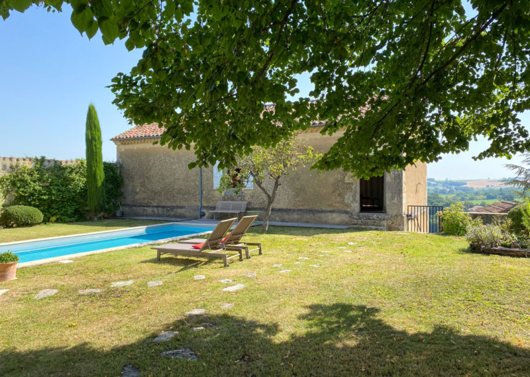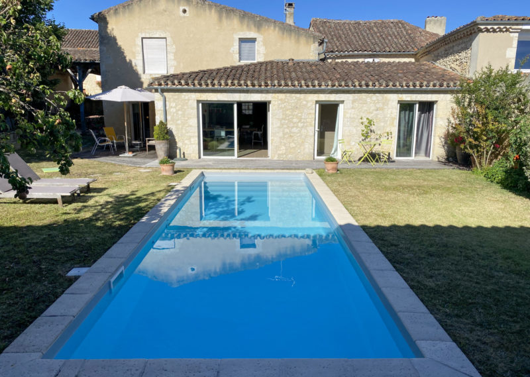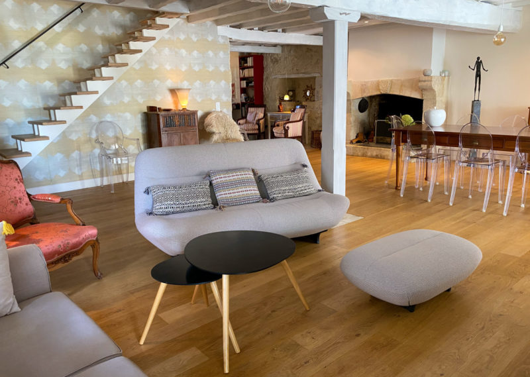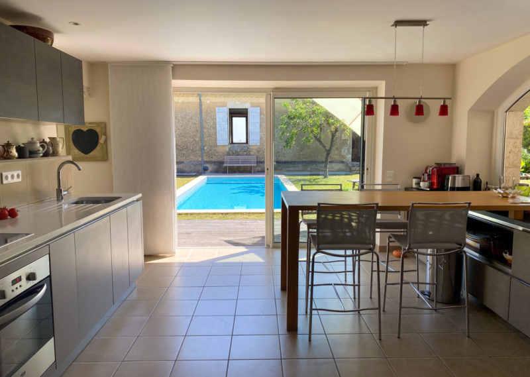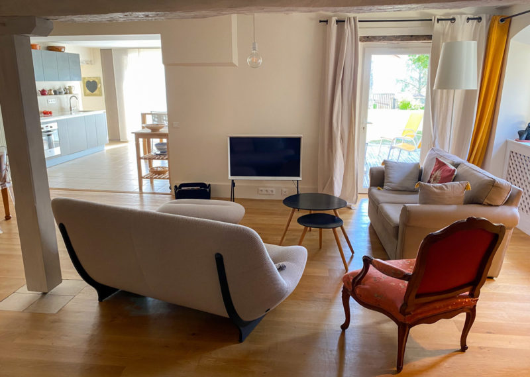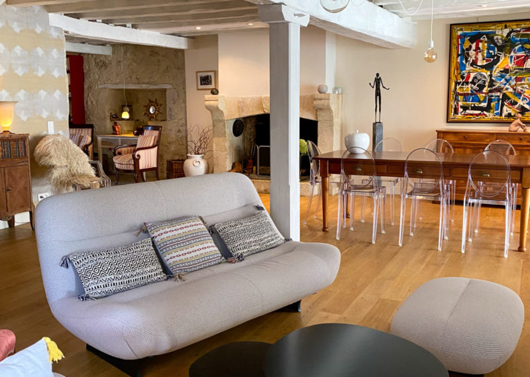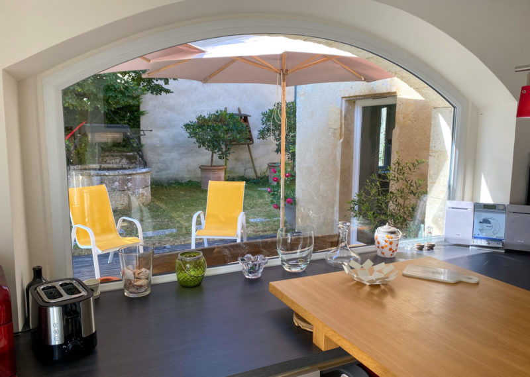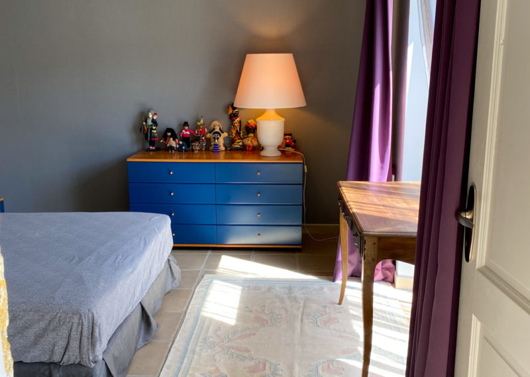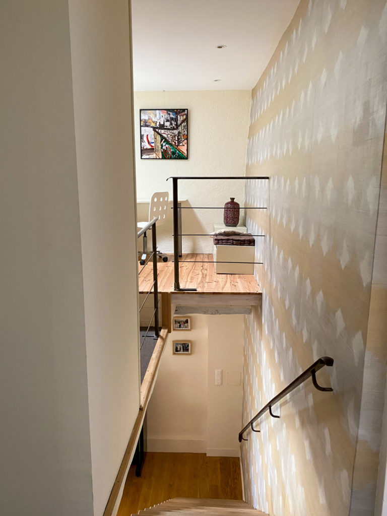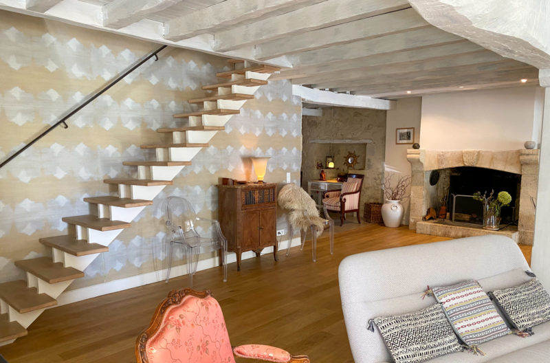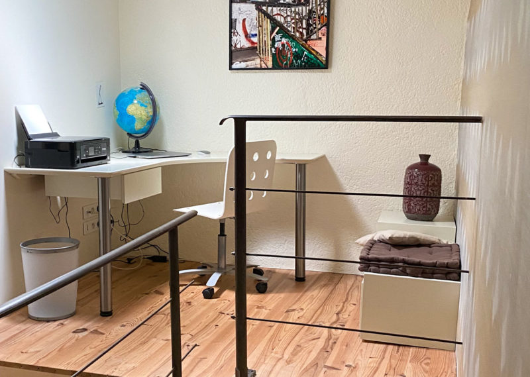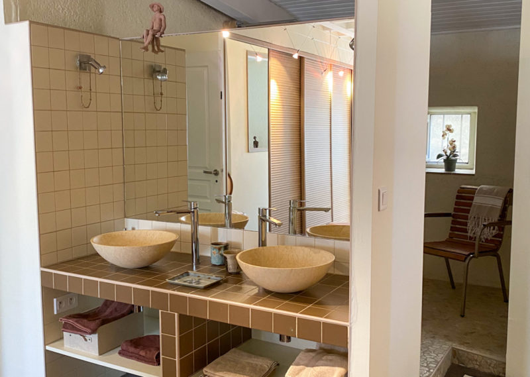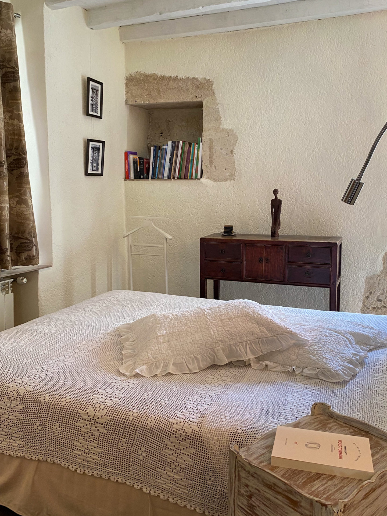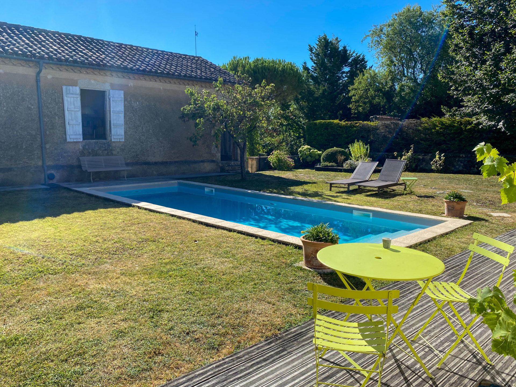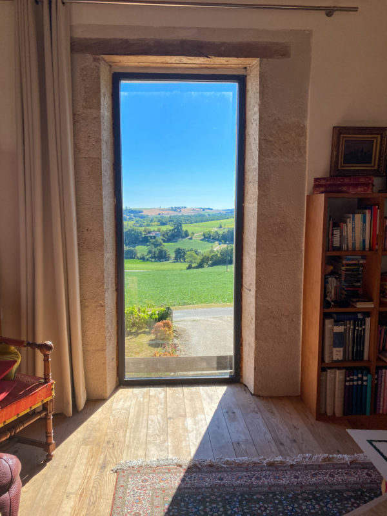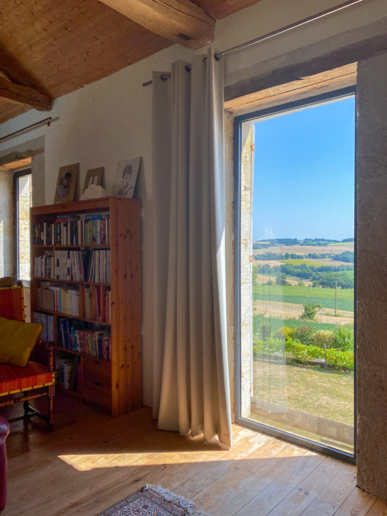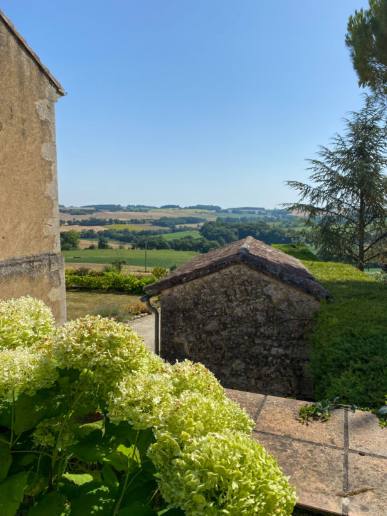Stone house & Barn in Idyllic villageUnforgettable Views
Contemporary Twist to Stone House & Loft-Style Barn
Located in the heart of one of the most beautiful villages in Gascony, this old stone property offers a wealth of architectural surprises impossible to glean from the outside.
From the sleepy medieval village street, the door opens revealing a line of vision through to the garden at the far end, across the pool and through an opening in the wall of a converted barn, to the countryside beyond.
This opening of our line of vision is something the architect was keen to accentuate when the property was fully restored for the current owners some ten years ago.
The organisation of living space between the two buildings, with a four-bedroom family house on the street side, to a vast loft-style barn overlooking the valley on the other- with the elegant pool linking the two, offers an architectural balance and harmony which is both striking and beautiful.
- Condom
All measurements are approximate
EPC - Energy Consumption
kWh/m².year
GHG - CO₂ Emissions
kg CO₂/m².year
The main house in detail :
From the village street (picturesque as a picture and tranquil) the front door opens onto a reception area which has been dressed with a table and chairs.
The dining-room and main reception are both open plan, with a door leading to a tranquil terrace with wooden decking in the corner.
The dining-room has retained the original stone fireplace which works beautifully and around which the room turns in the winter months.
The kitchen is remarkable for its light with its rear wall in glass, with sliding-doors to the garden and pool, as well as a half circular side window above the breakfast bar with a view to the garden.
The entire kitchen sits in the space once reserved for the baker’s gigantic ovens. With slick German units and ample storage units top and bottom this is a clean and practical work space with contemporary design appeal. The free-standing Retro style fridge in cherry-red offers a quirky splash of colour.
To the rear of the kitchen a side corridor leads to a shower-room and a double bedroom. This area offers a private suite for guests or anyone seeking single-level accommodation, with sliding-doors to the terrace and the pool.
Also on the ground floor there is a practical utility room housing the boiler and a second sink, where we find the washing machine and dryer. This room opens out to the gated entrance at the front of the property which is covered with a shady porch roof – offering an ideal area for dining in the shade.
The staircase to the first floor of the property runs up along the rear wall of the sitting-room with open treads and a light modern feel.
Upstairs there are three bedrooms, two of which share a family shower-room, the third master-bedroom having a spacious wet-room of its own.
Of note in the master-bedroom: the vast array of storage space and the two separate dressing-rooms.
The first two bedrooms overlook the village, while the master bedroom has views over the pool and gardens to the rear as well as a side window to the village.
Like the rest of the house, the bedrooms are light and bright.
At the top of the stairs a small study room has been created on the landing with a light-well and contemporary feel.
The barn conversion on the opposite side of the pool is a delight and offers the most incredible and far-reaching views of the valley beyond.
The barn comprises offers a vast space which has been kept as an open-plan sitting-room, games room and study. The view is framed by modern windows in metal creating the effect of a framed picture of the valley and garden.
The current owners used the barn as an office area, and a family room with a home-cinema screen projecting directly onto the wall.
A small mezzanine creates a space sometimes used as a bedroom.
The area underneath the main living-area is accessed via a flight of industrial stairs and here on the lower garden level we find an excellent area for storage, but also a space which was used as a gallery by the previous owners. This area has private access from the rear of the property with separate parking and a covered car-porch. One can easily imagine the creation of a tea-room in this space. Indeed there is a kitchen to the rear of the ground-floor area.
The gardens are neatly clipped and tended with a lawn and flower beds on the upper level. There are two changing rooms for the pool inside what used to be the old pig sty.
Our thoughts here at Bliss:
The property’s first appeal is surely its location. This two-building stone property sits in the most picturesque of villages and one which has been photographed a thousand times. The views are incredible and all encompassing.
This property will appeal to both lovers of ancient stone and contemporary architecture, with a modern twist to the ensemble.
The addition of the barn – on the other side of the « linking » pool and gardens offers a wealth of opportunity – not least the creation of a gallery or tea-room with unforgettable views. (Permission with local authorities permitting).
The barn is split equally on two levels, both of which open onto a garden, and can as such be divided or used as a whole.
It is easy to imagine the upper-floor being used as a vast library area as well as a family reception room.
The barn enables an extension of the main house both physically and psychologically.
This house will appeal to anyone in search of tranquil village life. The village is well-kept and photogenic with a strong community of ardent gardeners and year-round inhabitants from all over the world, and is almost surreal in its beauty.
If a film producer were looking to film a scene in an authentic and picture-perfect Gascon village, this would be the perfect location.
In a Nutshell:
Views – Views- Views !
Idyllic Village backdrop
Fully restored ten years ago – perfect condition
Quirky modern twist to ancient stone ensemble
2 buildings with « interconnecting » pool
4 bedroom stone house
3 shower rooms
Kitchen in main house and barn
Vast contemporary loft-style barn on 2 levels
Easy to manage gardens!
Easy access to Lectoure, Condom, Agen and the fast-train to Paris Montparnasse.
Airports : Toulouse or Bordeaux.
What I would do if the property were mine?
I would be seriously tempted to open a gallery or tea-room on the lower level of the barn – if the mayor were in agreement.
The industrial style renovation works perfectly for such a project.
Who should avoid this property?
Anyone looking for shops on foot. There are none in the village – although the current owner informs us of a strong local community group which runs on social media and shared shopping – especially useful during the Covid Confinement. There is easy access to everything needed in both Lectoure and Condom. There are also local producers and farmers on the doorstep.
More images…
Click images to enlarge

