Renovated Village Housein the heart of Lectoure
A characterful family-home
In the heart of Lectoure, with impressive views over the ramparts to the countryside beyond, this rambling period property offers a tremendous amount of internal living space, a charming curate’s garden, a separate apartment, a large outbuilding, a garage, a medieval wine cellar, and a separate high-street shop which has been successful over the years in bringing in a useful revenue.
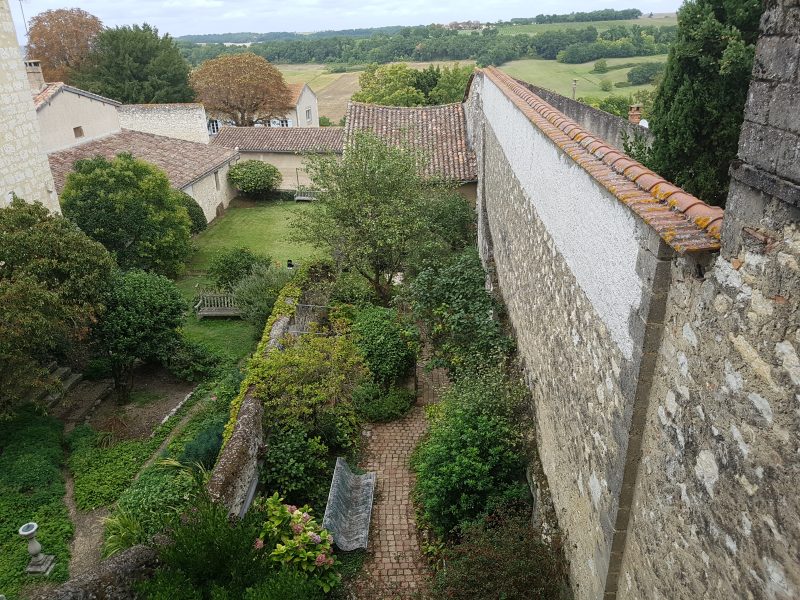
- Lectoure
All measurements are approximate
EPC - Energy Consumption
kWh/m².year
GHG - CO₂ Emissions
kg CO₂/m².year
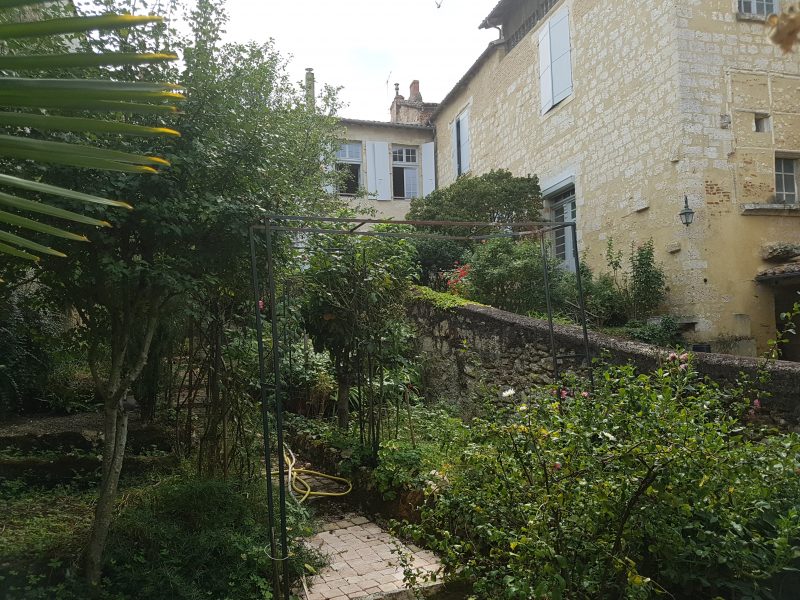
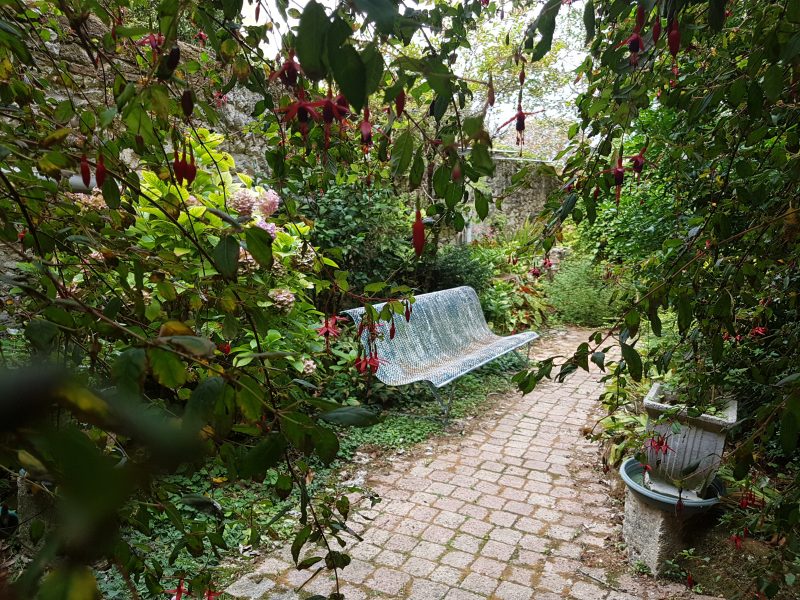
« One advantage to owning the shop,’ the current owner tells us, ‘is that the rental income from it pays for most of our property tax. The shop has always been part of our lives. When I was a little girl, an old lady opened a bookshop there, and I would run down from the house to read or to order my school books. Over the years we have seen many different shop-keepers come and go, but my favourite time was always when the shop was filled with shelves and shelves of books, as reading has always been so important to our family. »
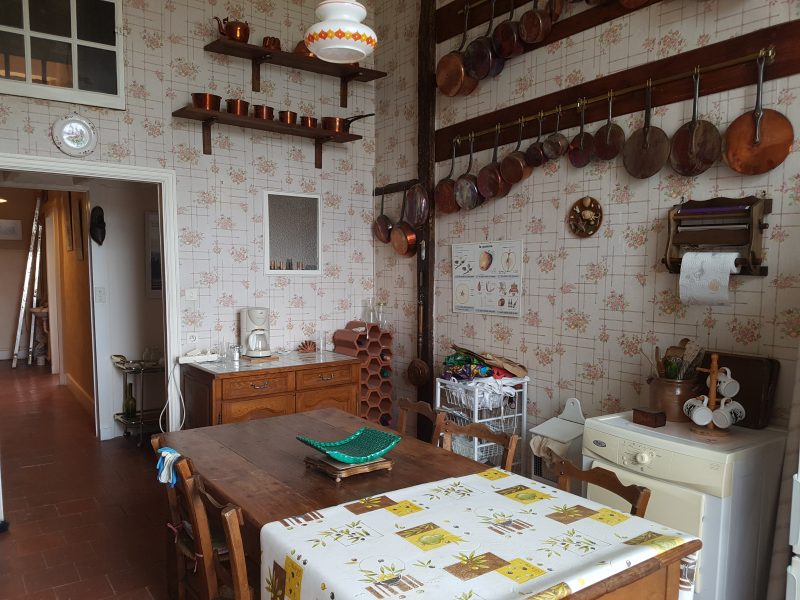
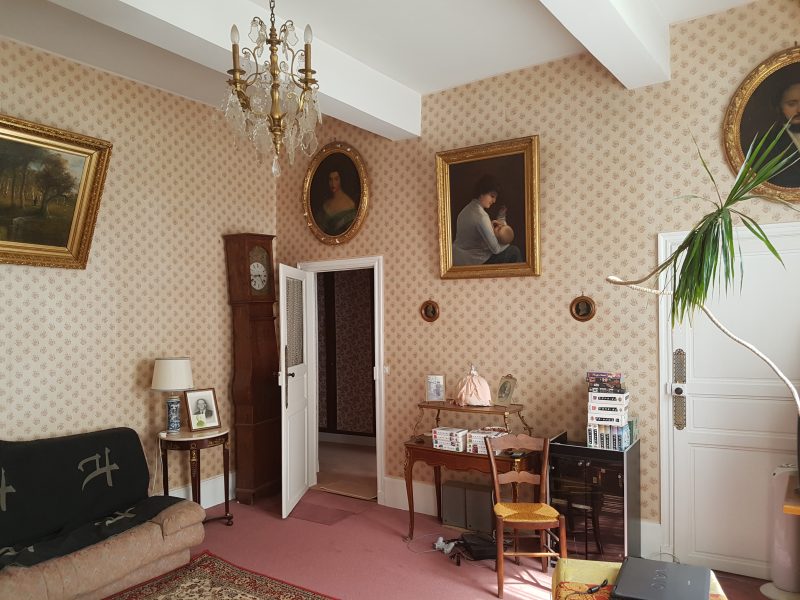
The property certainly offers a vast amount of living space, at an affordable price, in one of Gascony’s most sought-after towns.
The property, built for the upper part in 1827, on the foundations of a much older building once part of the town’s ramparts, has been home to the same family since 1922 and has retained its inherent sense of being a ‘family’ home.
‘Grown up and with a family of my own, I still returned to the house every weekend even after my parents and grandparents had died. We would come all the way from Toulouse at weekends to dig up the potatoes we had planted, or to harvest the tomatoes, and the house would welcome us as it always had. Nothing changed over the years. We honoured our Saturday night ritual of grilling sausages over the fireplace in the main reception room. It became a family tradition, and a sign that we were home, and at peace, whatever else was happening in our busy city lives.’
The front door opens up onto the main high street of Lectoure, with its many shops, restaurants and tea-rooms. Yet, once the grand front door is closed, the property has a peaceful and silent feel, its main hallway cutting through the heart of the property and leading to a downstairs courtyard, where there is a spacious apartment (not currently used) with a bedroom, a bathroom and a large main reception room with views to the north, and a staircase to the main house.
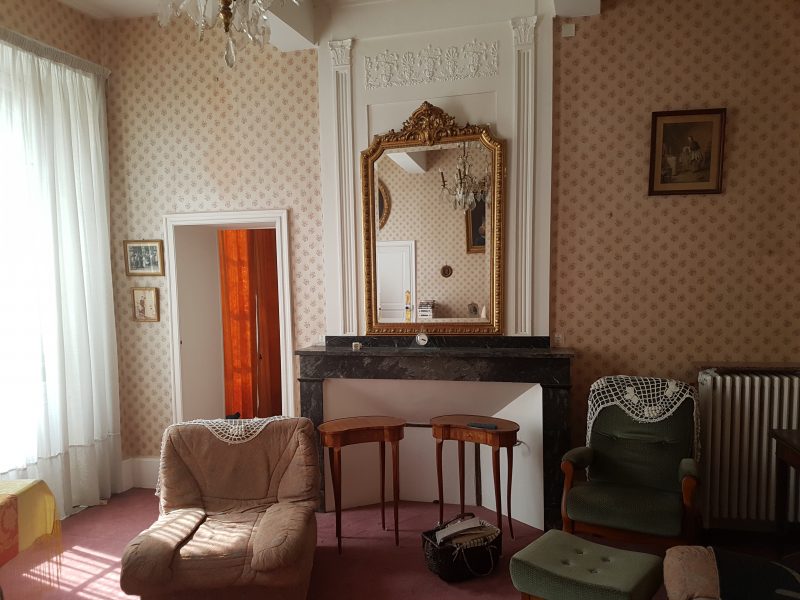
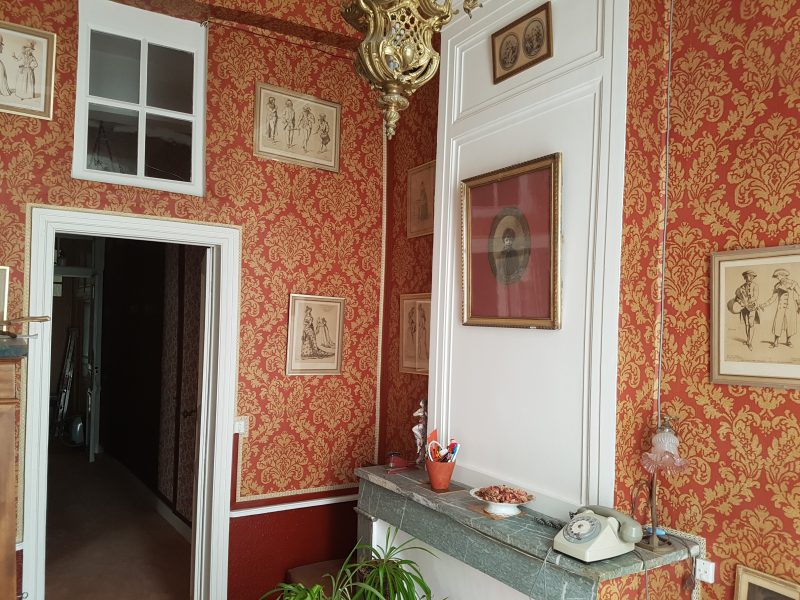
‘The garden apartment could be let separately, to bring in further revenue. Our children loved to use it as a private playroom over the years, and later as a party room far from the main house. They have left home now, but the potential is there to do something with this fantastic space.’
Upstairs, in the main house, the light floods in, with lovely views over the valley, and the distant villages beyond.
There is a spacious kitchen, with space for an old monastery table, and an open fireplace for grilling fish and meats. Next to the kitchen a lovely dining-room shares the same far-reaching views, with a fantastic old cupboard built into the walls with curved oak doors, and which once housed the family crockery for formal dining.
‘We believe this property to have been part of a much bigger and grander home. This room would have linked to the house next door, and on our side, the cupboard would have been filled high to the brim with crockery, and the servants would have come in and out of here through a small door which I once found as a child and which had now been wallpapered over.’
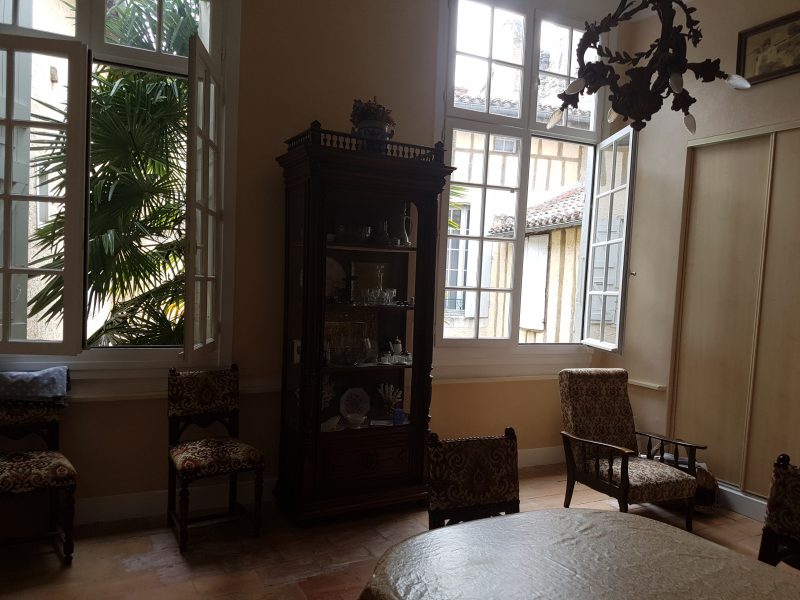
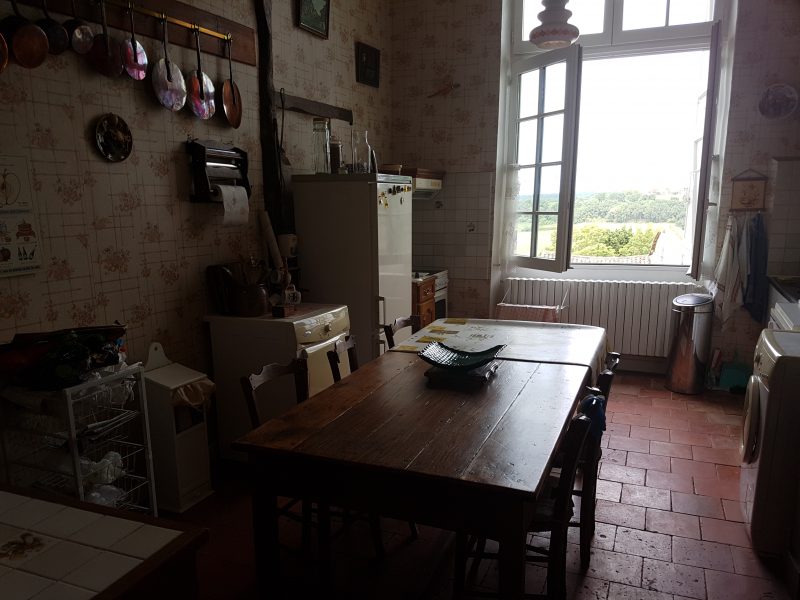
On the same first floor level, there is a bright and sunny reception room, which overlooks the private courtyard below, a shower-room, WC, and access to the attics above;
On the landing opposite, a large 18th century door opens onto a second part of the house, where there is a master bedroom with a separate shower-room, which overlooks the private courtyard below, with views across the courtyard to the reception room on the other side.
There is also a small study, a second reception-room overlooking the main high street, a large double bedroom with old terracotta floor-tiles, and two small rooms off the main bedroom, which would make an idea dressing room and separate bathroom.
Underneath the house there is a lovely old wine-cellar and a covered passageway leading to the garden, which houses all the garden equipment.
‘The wine cellar is the perfect temperature for a fine collection of wines. We used to have hundreds and hundreds of bottles down here. As you can see from the tools in the underground passageway, the old lathes and gardening equipment, this is a very handy storage space, and one which has served its purpose well for a least a hundred years. Some of these tools could find their way into a museum these days.’
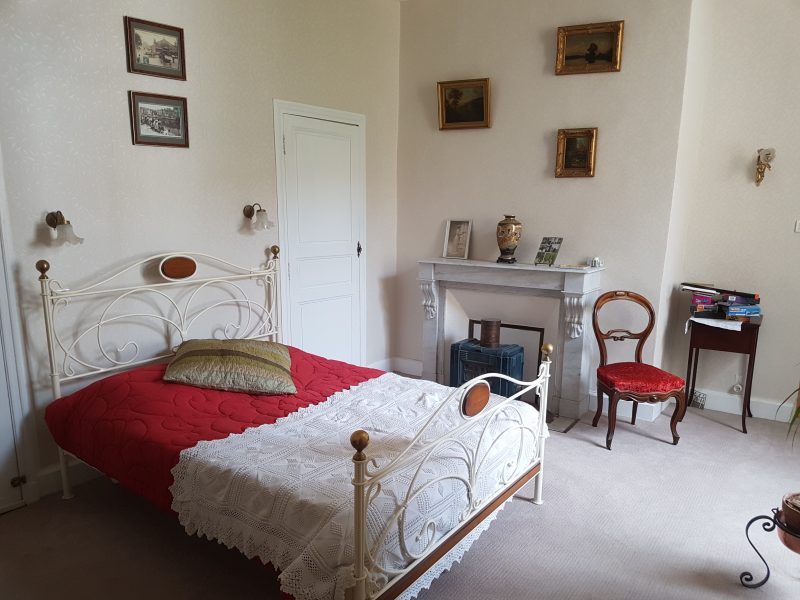
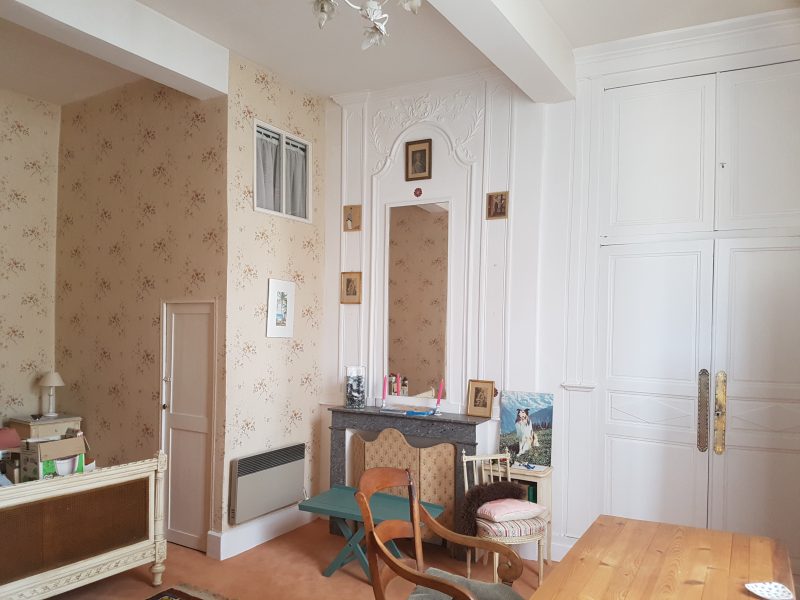
The garden is utterly charming. During our visit, there is nothing to disturb the silence of a sunny autumn afternoon, other than the chime of the church clock at the convent, and the sound of the birds. This is a curate’s garden, full of flowers and trees, with high stone walls; a haven of peace and tranquillity. There is an old well, space for a vegetable plot, and a rose strew pathway to the bottom of the garden, where a vast stone outbuilding sits. The lower level of the building offers internal parking space, the upper level, could be converted into a large apartment. There is separate access from the rear of the garden, to the street behind.
‘The garden is my favourite place. I travel all the way from Toulouse just to spend an afternoon here. It isn’t such a very big garden, but it is so well stocked it keeps me busy for hours. It is such a peaceful place.’
‘This property has been a family-home in the truest sense of the word and this for as many years as I can remember, and ever since I was a small child myself. It is with special pride that we can now say that our son, who is a writer who lives in Paris, and is grown up with children of his own now, but who spent many happy years here as a child in the property, set part of his latest best-selling novel in Lectoure. The property has left a great imprint on all our hearts, and we hope it will mean as much to the new family who come to live here.’
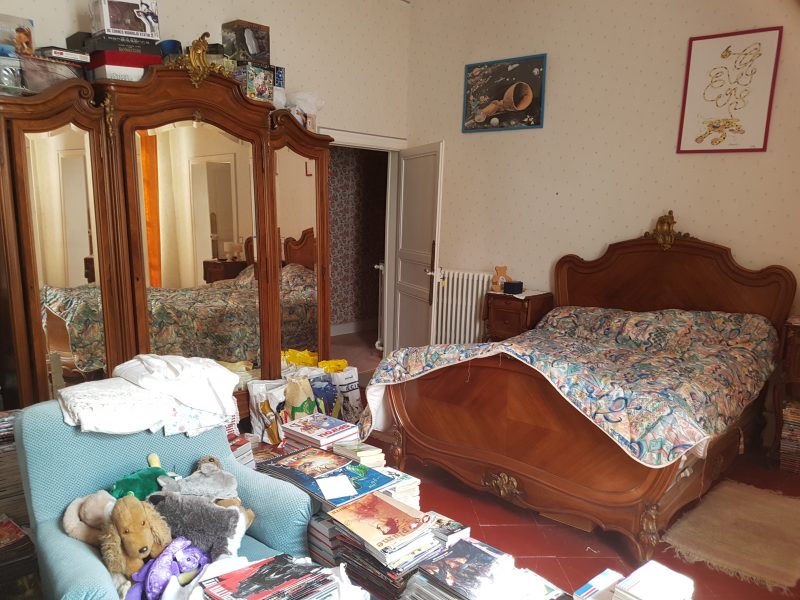
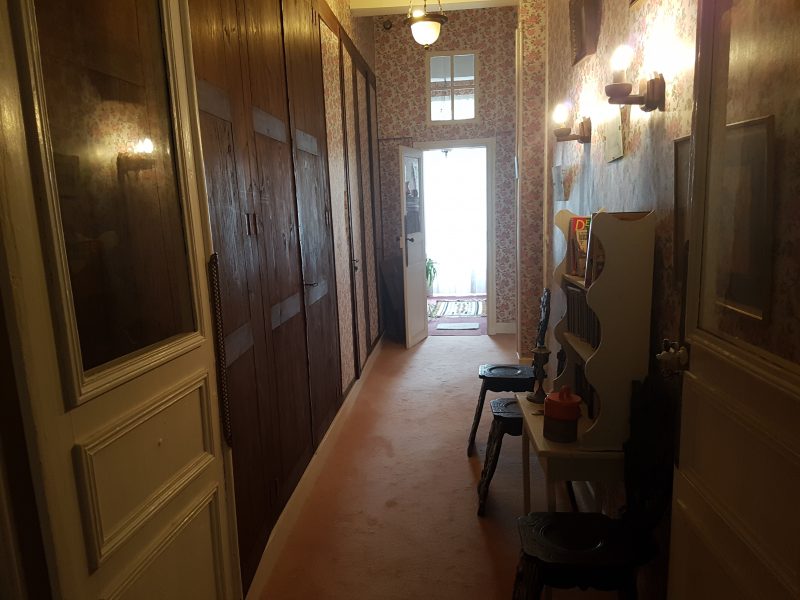
Here at Bliss
Here at Bliss we particularly love: the far-reaching views over the countryside beyond Lectoure. The light within the house. The possibility of opening up the current reception, kitchen and dining rooms into a fantastic space suspended over the rampart views.
The garden with its high stone walls. The feel of the countryside contained in a town, with its long strip of walled garden, reminiscent of an old London or Parisian townhouse. The chime of the convent clock in this most ancient part of town, filling the soul with a sense of wellbeing, in this quiet Lectoure garden.
The high 18th century ceilings and period features throughout, with period details to the fireplaces, ceilings, floors, fixtures and fittings.
More images…
Click images to enlarge

