Stunning manor housewith guest cottage
in private mature parkland close to Lectoure
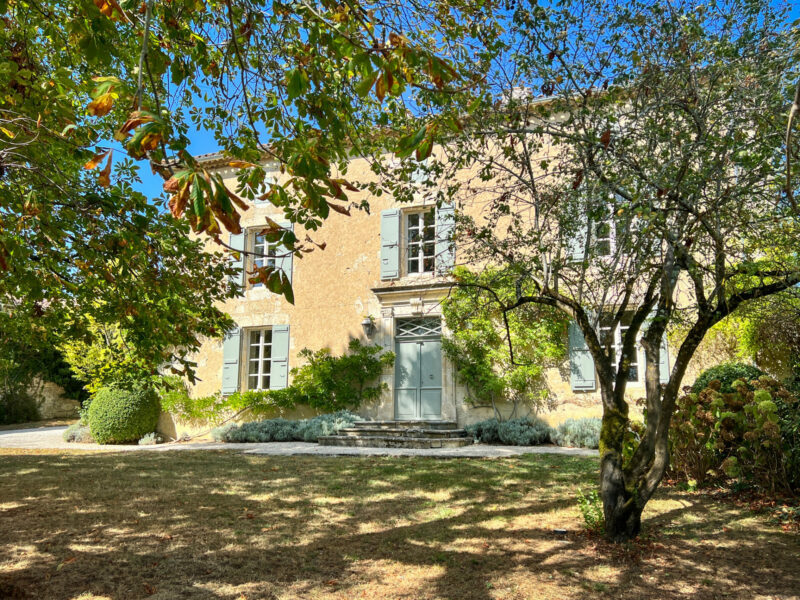
All measurements are approximate
- Lectoure
Overview
This timeless property is the epitome of a perfect mellow-stoned Gascon Maison de maître, set in private mature parkland.
The symmetry of the property is picture-postcard-perfect and accentuated for good measure, by two impressive mature chestnut trees to the front of the property.
If one were to draw a Gascon house from the imagination, it might very well look like this.
Internally, the attention to detail is impressive, the quality of fixtures and fittings both tasteful and of the highest quality.
This is truly one of those rare properties where everything is simply perfect comme c’est: the choice of each sink, bathtub or tap, has been carefully considered, and every fixture hits just the right note of perfect.
As you can see, this is a property which immediately caught our attention, and set our imaginations alight.
Let’s look in more detail:
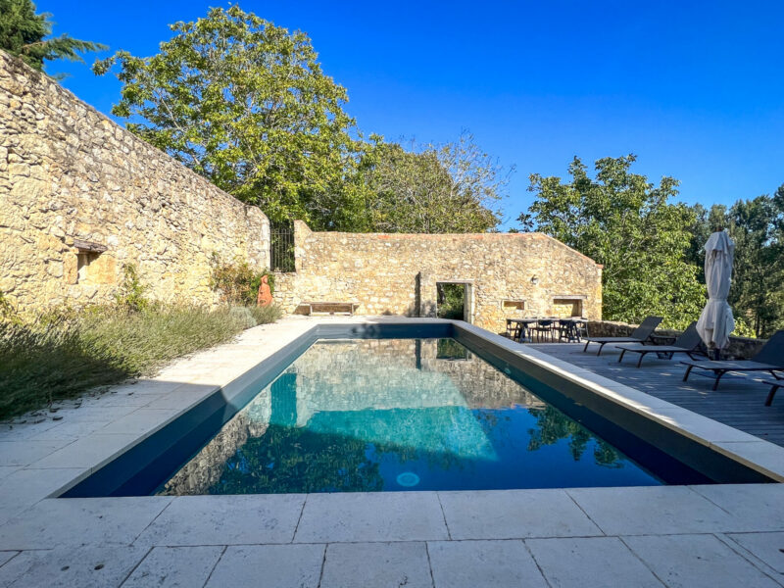
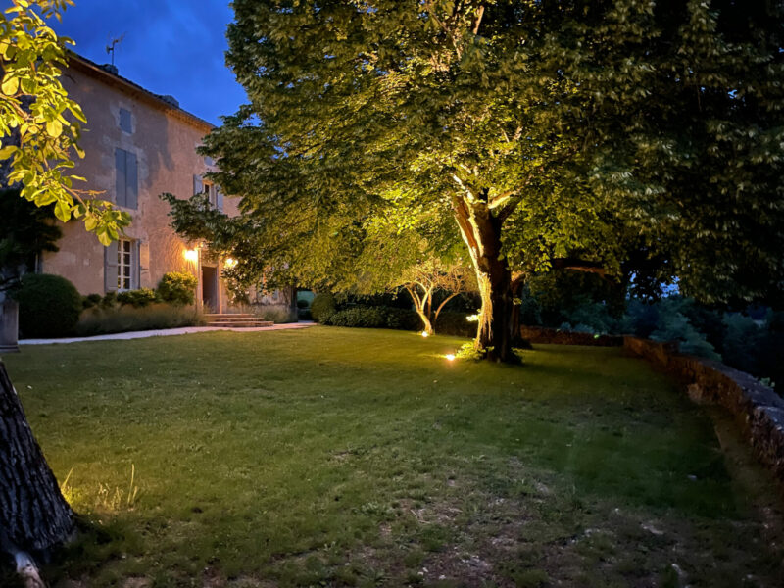
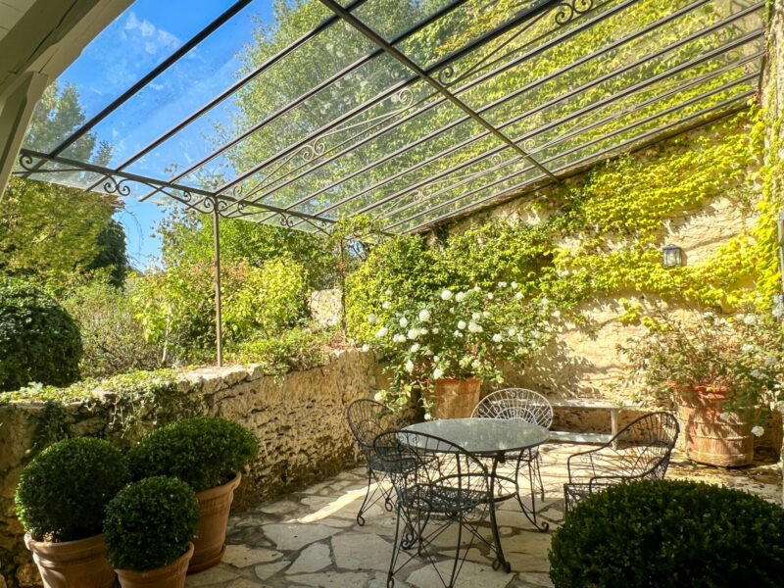
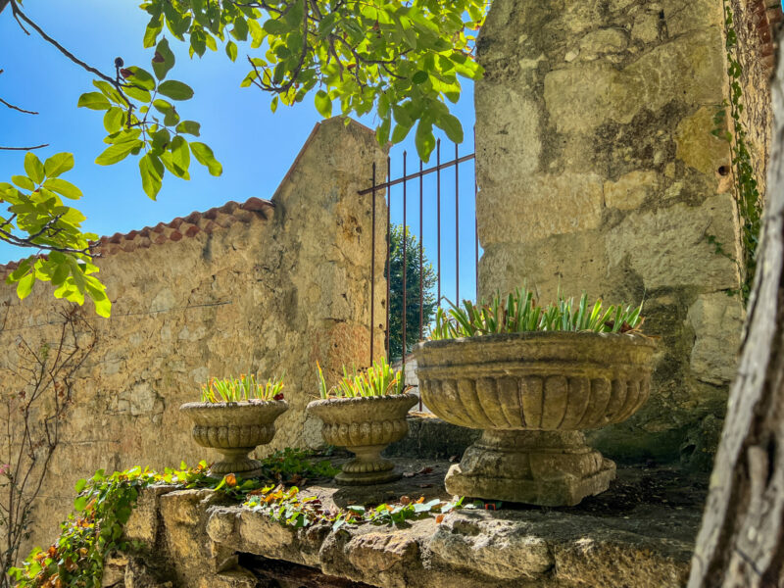
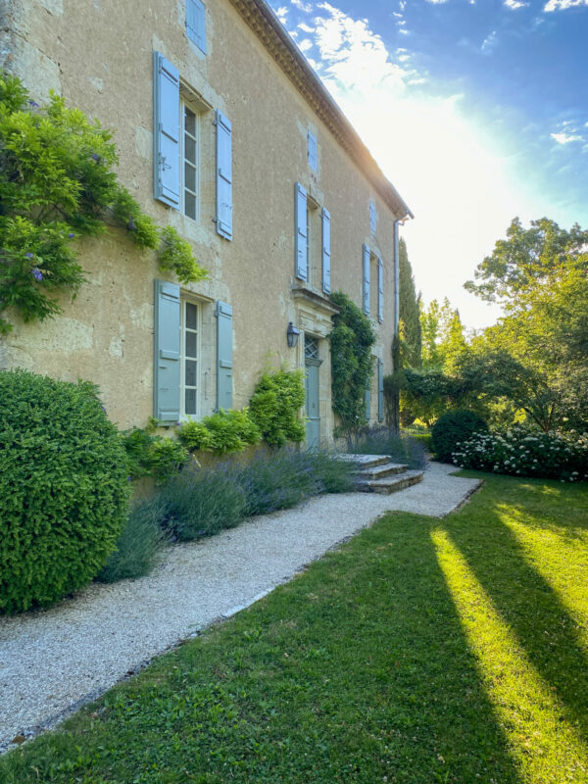
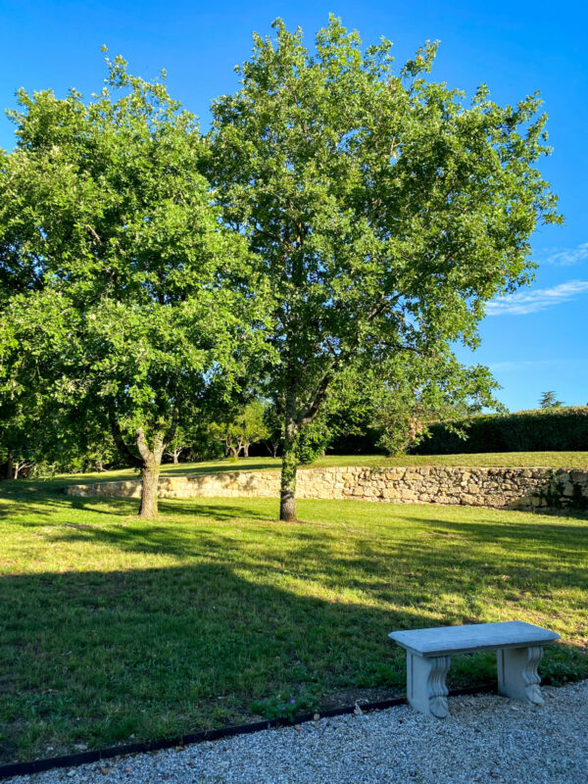
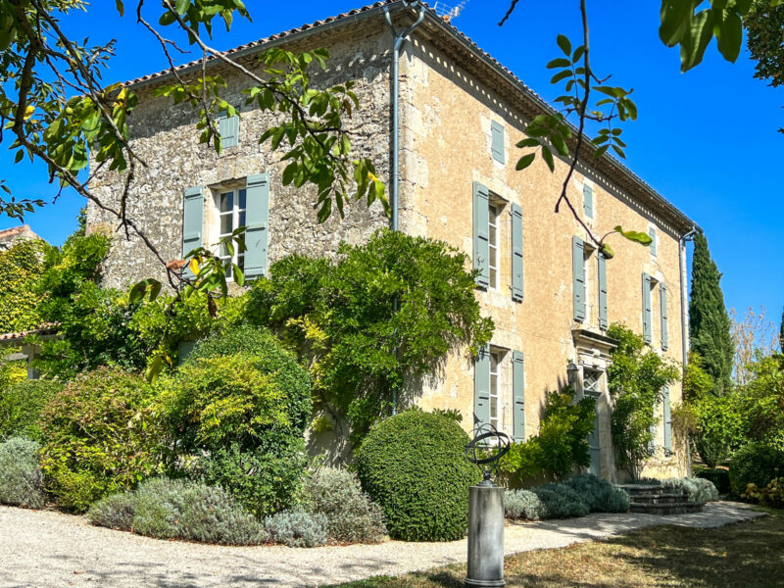
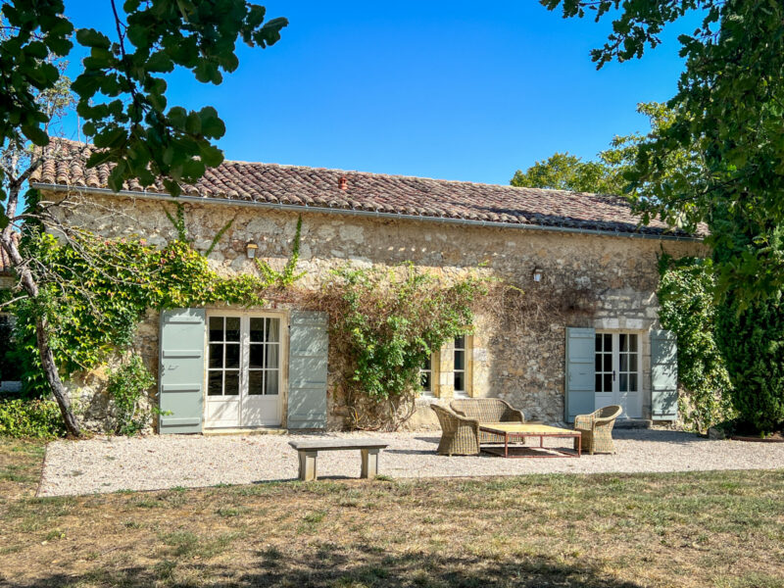
The area
The property is located a short drive from Lectoure, one of the most famous towns in Southwest France. This much-loved market town is renowned for its cathedral, perched high on the hill-top, its far-reaching views, stretching as far as the Pyrenees, where you will find a popular Friday market, a plethora of eclectic antique stores, tea-rooms, and restaurants. Lectoure attracts visitors from all around the world and is alive throughout the year, not just in the summer months.
The property is a short drive from Lectoure, and within easy driving-distance of Agen with its TGV fast train to Paris, Bordeaux, and Toulouse. `
Blagnac international airport is just over an hour away.
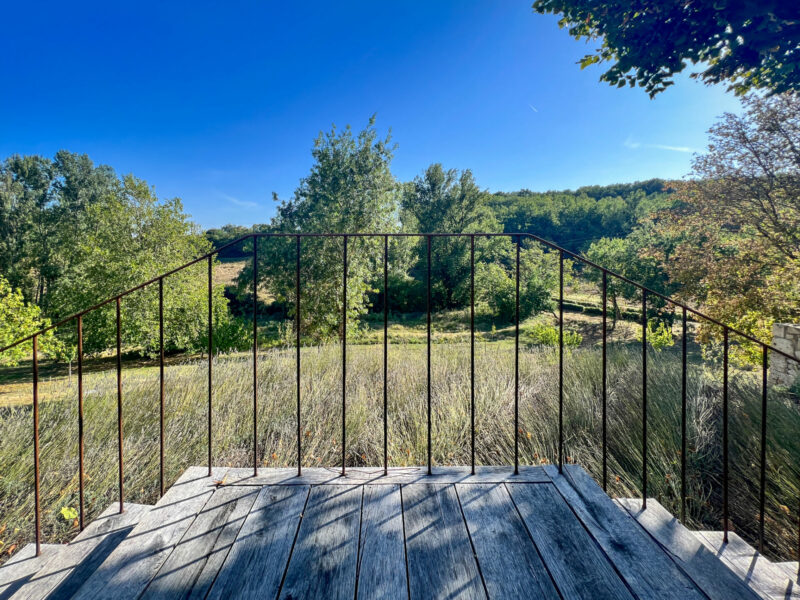
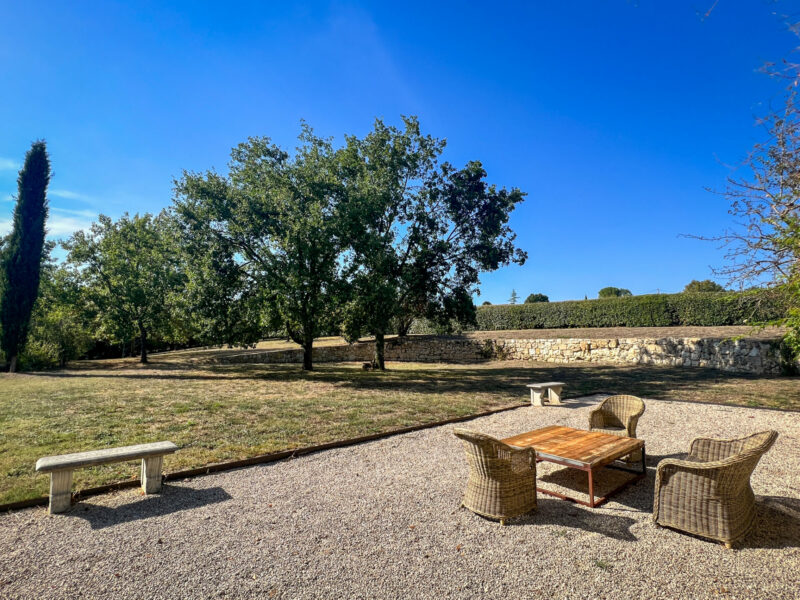
The gardens
We approach the property down a meandering country lane, with very little through traffic. The property is fronted by a grand bespoke wrought-iron gate, which opens onto a private lane that rises to the top of the hill, where the property sits proudly, overlooking the woodland and valleys around.
A little way up the hill, to the right of the pathway as we enter, a gravel parking-area awaits guests to the property, with extra parking spaces at the top of the hill, beside the guest house.
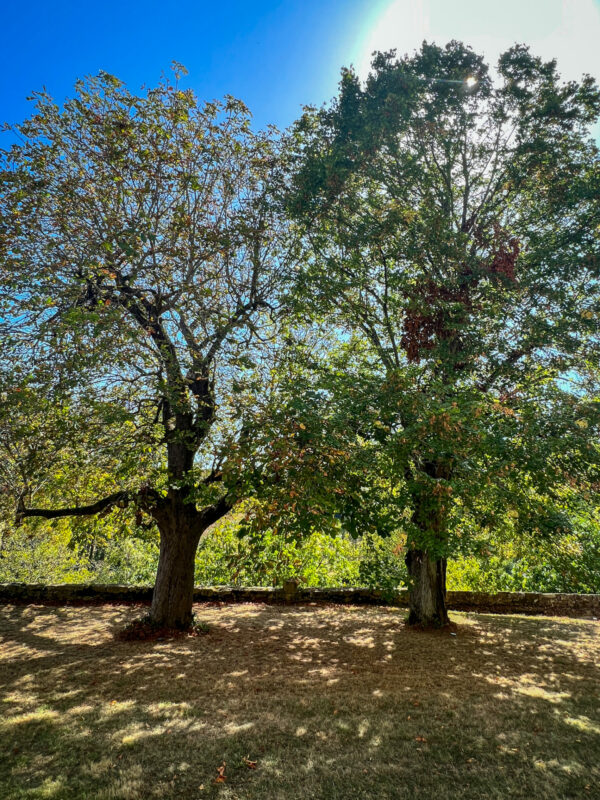
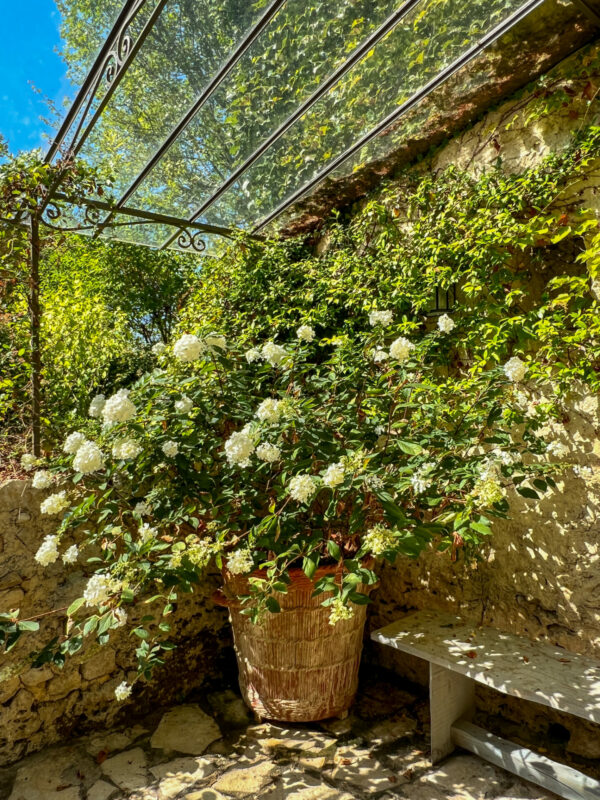
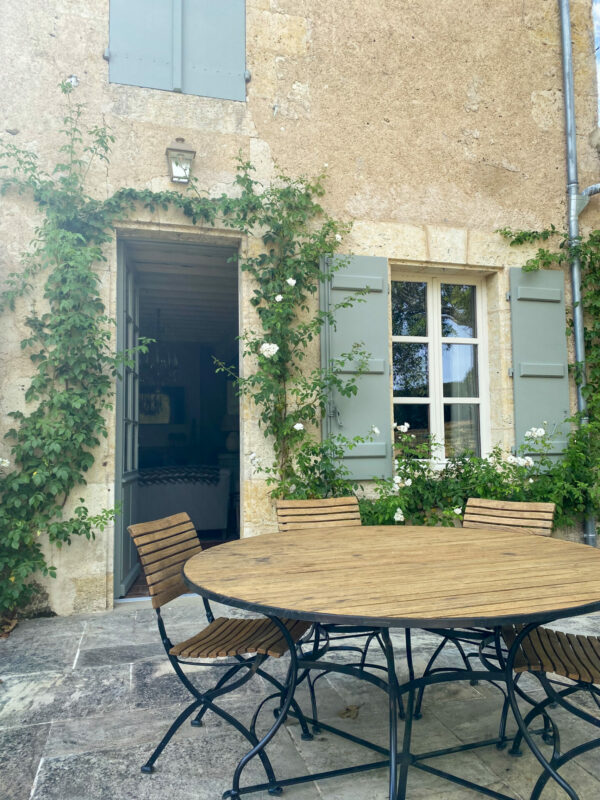
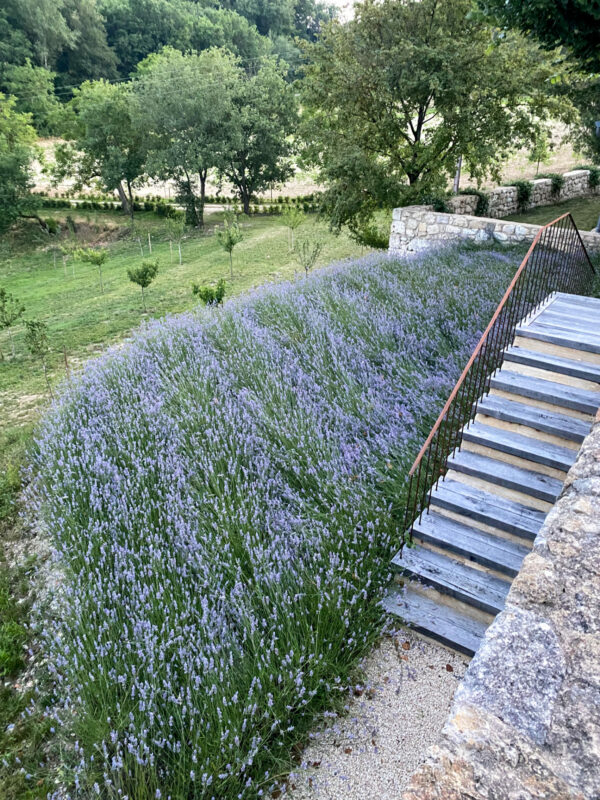
The pool
The pool is encircled by stone walls on all four sides and is completely private from the house and the garden: a little bubble or oasis amidst the greenery of the park. We can peer through an opening in the ancient stone wall and see the line of blue water. There is the feel of a “secret garden within a garden” here.
The stone walls ensure both privacy and security for children, and contrast beautifully with the modern poolside area within.
The pool is modernistic, reminiscent (to the writer at least) of a Dutch barge, perched in a slightly raised position and with a terrace all around. There is an area for deckchairs, a pretty view over the horizon from a raised terrace, a separate shower room, lavatory and changing room. At the far end, a barn has been converted into a small outdoor reception room; a restful place to sit and contemplate the pool, out of the summer heat. A small alcove (with lighting and power points) harbours a barbecue for summer festivities.
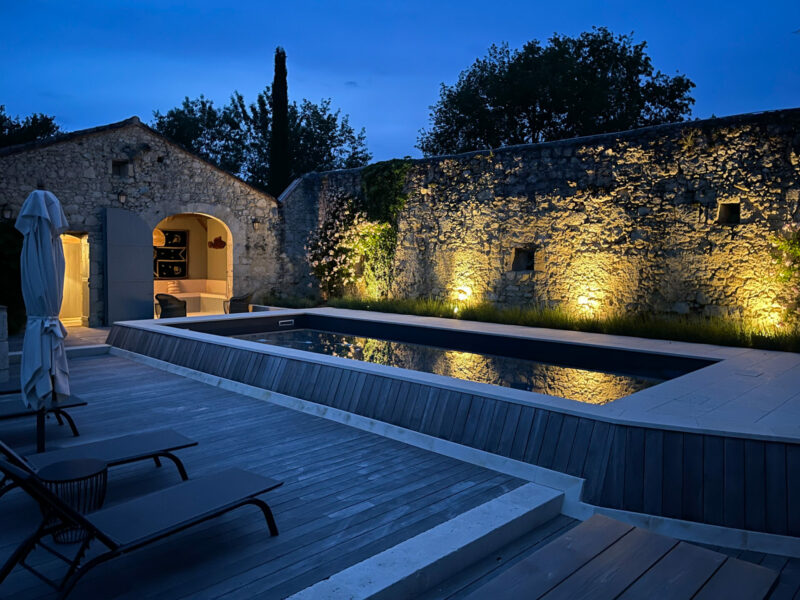
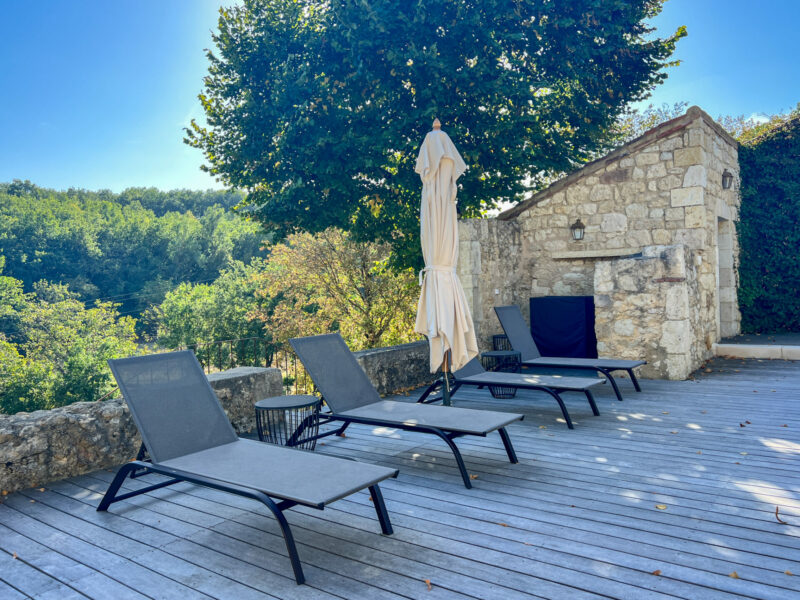
The main house
The heavy oak front door opens onto a central hallway, with gleaming terra-cotta floor tiles.
The stone staircase curves upwards to the first floor and is one of the loveliest original features in the property.
To the left of the entrance-hall, we take in the first of two spacious reception-rooms.
This formal drawing-room is painted tastefully in gentle muted tones, with double-aspect windows, an open fireplace with a wooden surround, and bookshelves to one side. The ceilings are high and elegant and painted in white. At the far end of the room, French doors opens onto a covered terrace, with a metal and glass roof and a low stone wall.
The access to the stone terraces outside, with its shaded dining-area is particularly charming.
The fireside is inviting, and the room has the perfect proportions of an ideal entertaining space.
To the right of the main door in the hallway, we enter a second reception room. This room is used as an informal sitting-room with a television (carefully integrated above the fireplace and dissimulated as a painting when not in use). The floors are also laid with terra-cotta stone tiles. There is a central fireplace, two windows, and French doors to the gardens and a side terrace. From this room we can see the gentle rise of the lawns which slope upwards to the gardens beyond and a wooded area. There is direct access from this room into the kitchen.
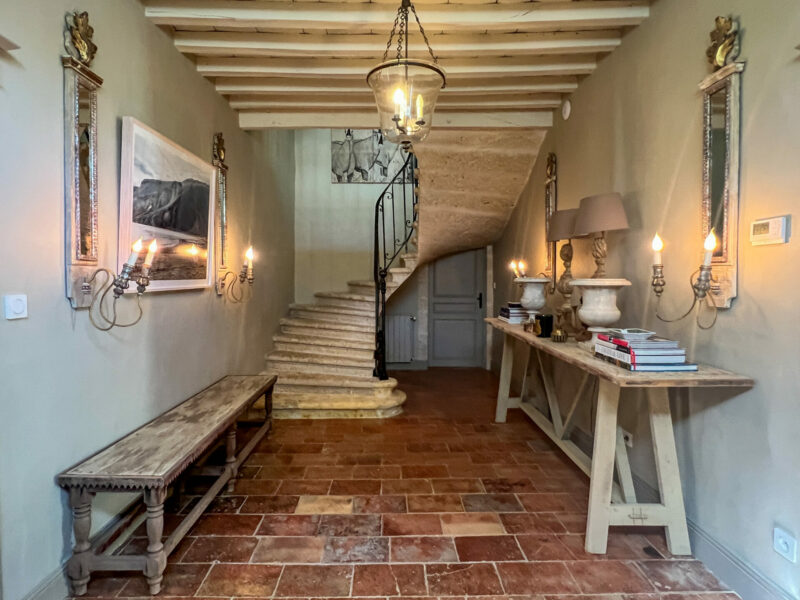
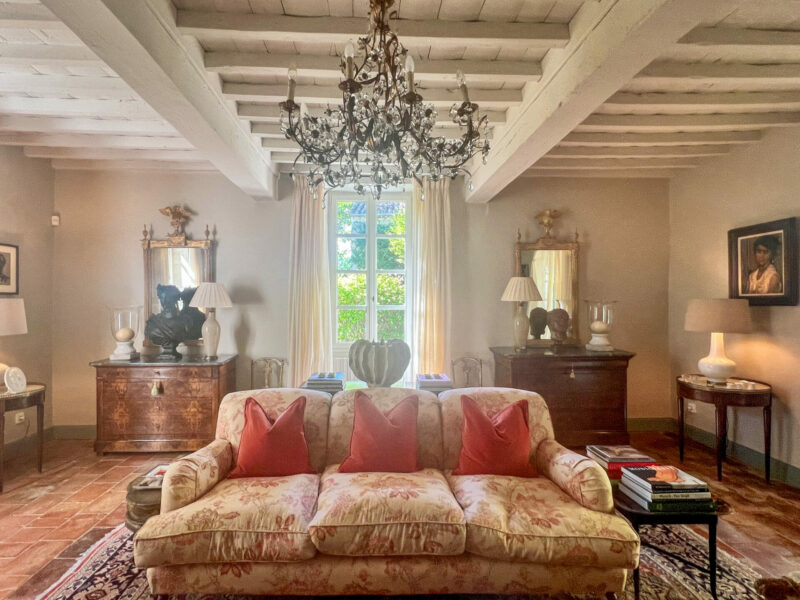
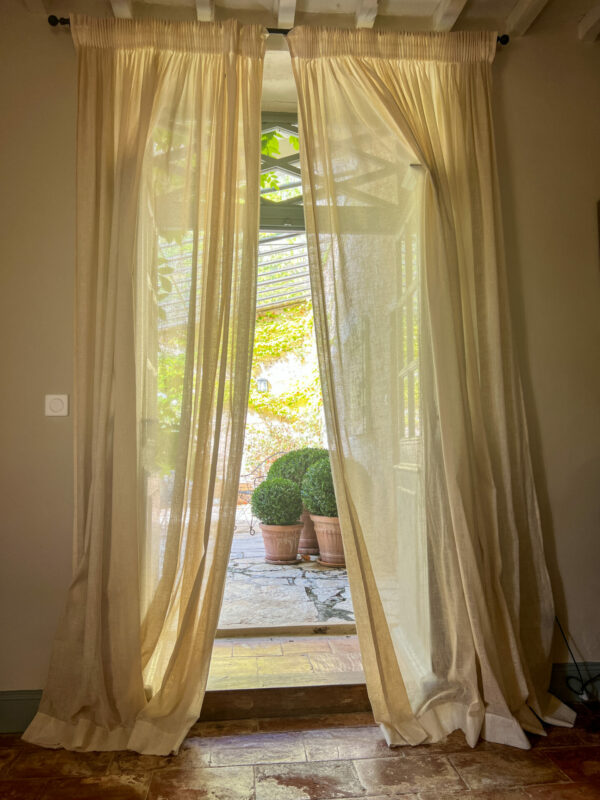
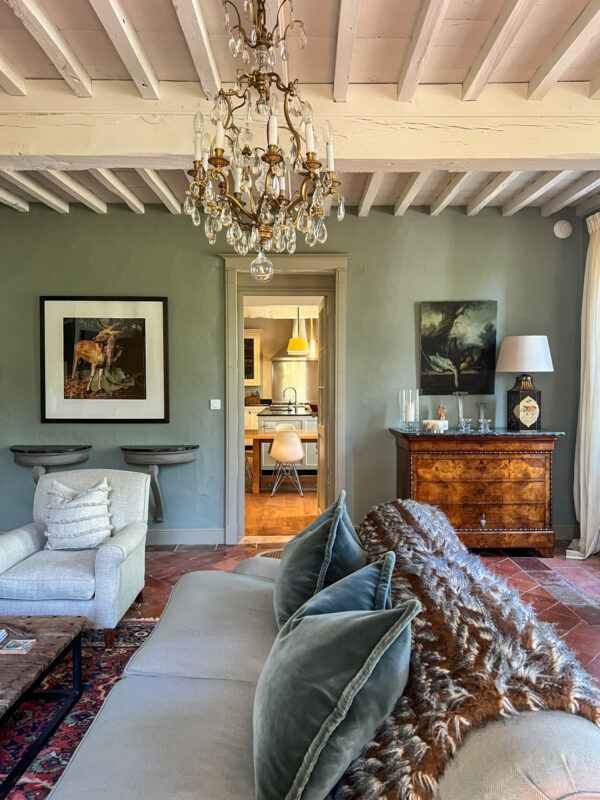
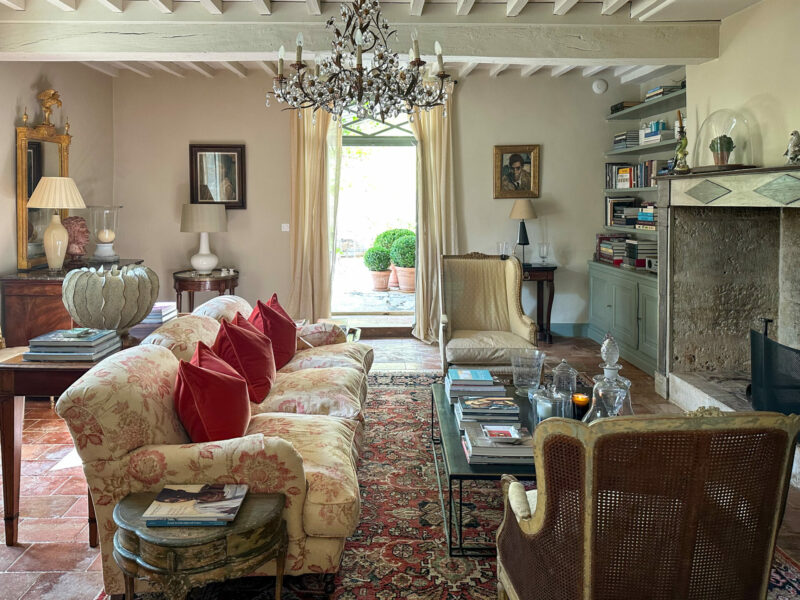
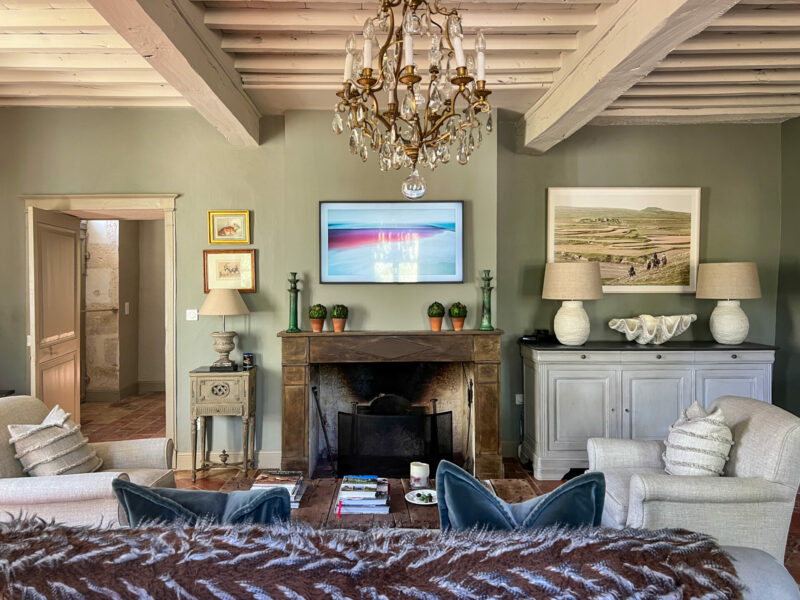
The kitchen
This is another spacious room and one which is not simply beautiful on the eye, but which marries period style with sheer modernity, when it comes to food preparation.
With a wooden floor, a central island with a granite worktop, 2 integrated dishwashers (fantastic idea – one is never enough!), an integrated wine fridge, an inox sink, a Lacanche Cluny Grand chef 1400 with integrated hood and exhaust system (with 1 large hotplate, 1 large gas rings and 4 smaller gas rings) and a free-standing French dresser, this room is perfect for both the preparation of food and for entertaining, with space for a large breakfast dining-table.
The rear kitchen provides a spacious pantry area for storage and keeps the main kitchen clutter-free. Here there is a double fridge, lots of shelving, and a place for the dustbin.
An internal hallway runs behind the kitchen, behind the central staircase, and out to the covered terrace area at the front where there is a second door to the property used daily by the family, and with a view onto the guest house.
From this second hallway, a door leads to a vast downstairs study with fine carpet. This long rectangular room has a modern glass window onto the covered terrace/veranda. With bookshelves at the end, and space for a large desk, this is a perfect home office.
A flight of stairs runs from the study to the master suite.
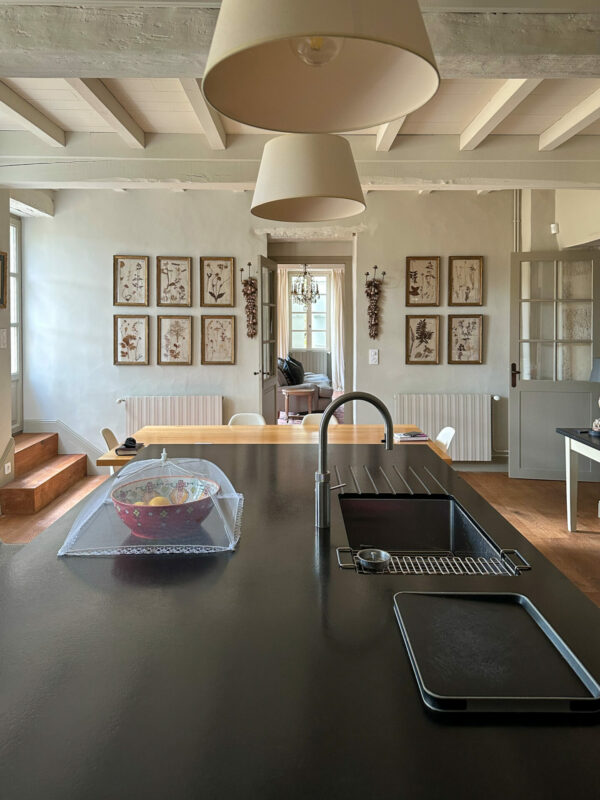
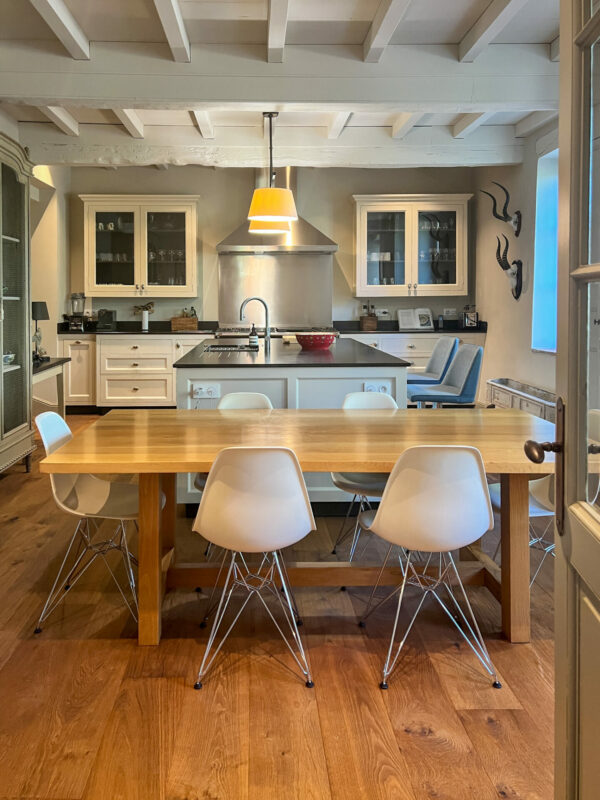
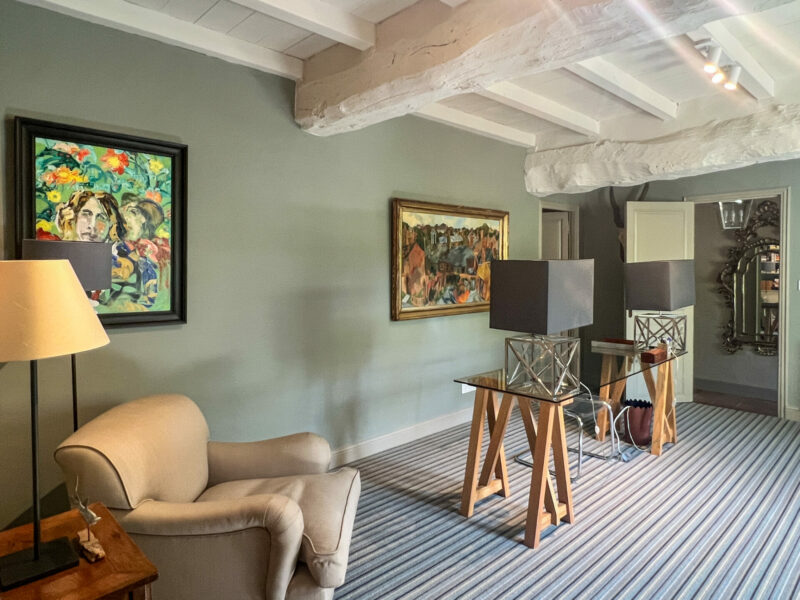
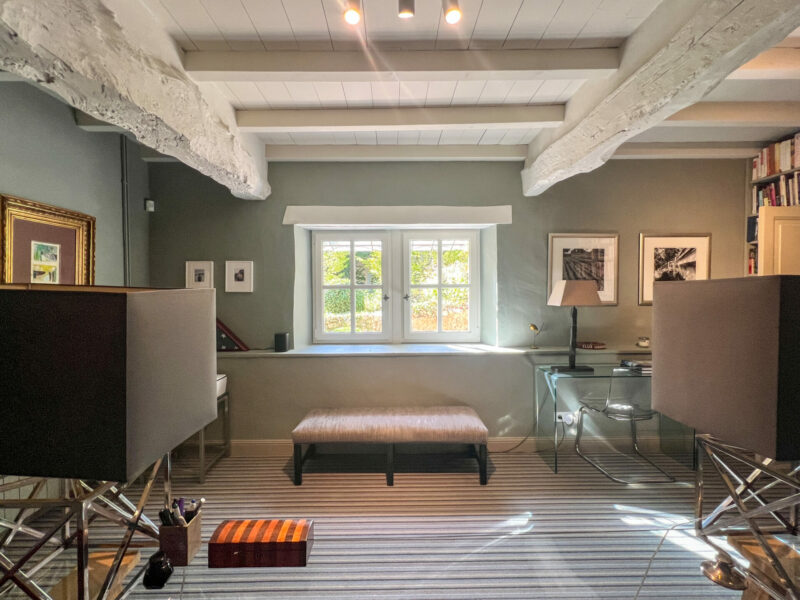
Sleeping accommodation
With three double bedrooms/bathrooms in the main house and two bedrooms in the guest house, guests are assured complete privacy, with the bedrooms located on two different wings of the main house, and accessible via two different stairwells. Two extra bedrooms are situated on the ground floor of the guesthouse.
The master suite (main house)
Situated above the downstairs study, this vast private suite has access to its own terrace, bathroom, shower-room, lavatory, and dressing-room. The rectangular bathtub, fixtures, and fittings are sumptuous. The bathroom is notable for the space it provides, with its large walk-in dressing-room, and the intelligent use of space.
We note again, that the current owners who use this room are in a completely different area of the house than their other guests.
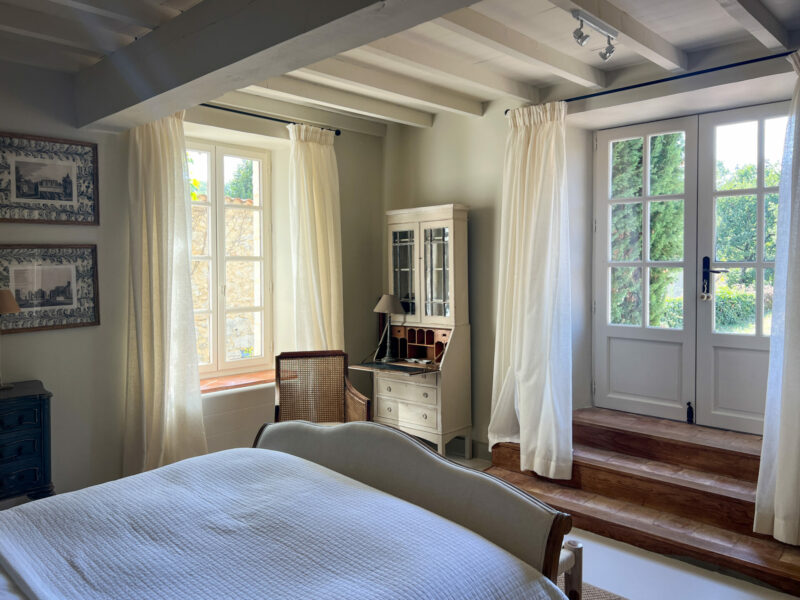
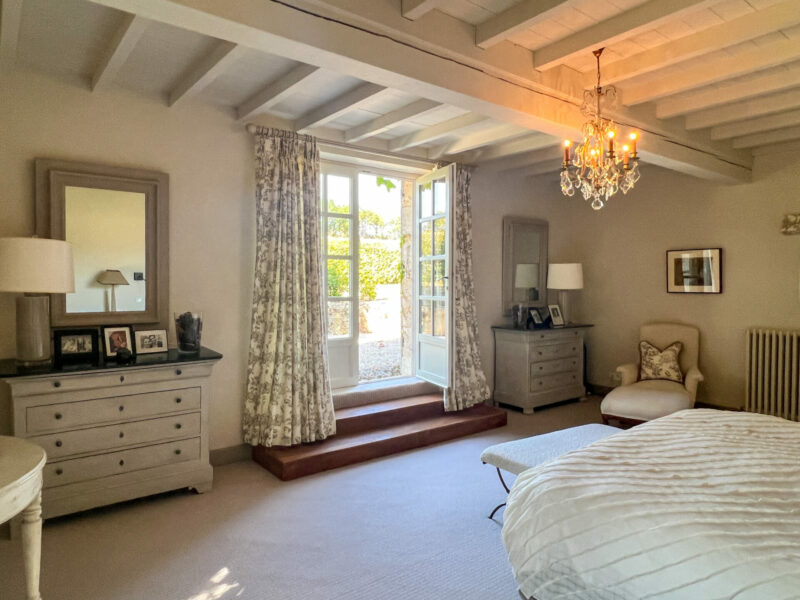
The 2 bedrooms up the stone stairs
The original stone staircase turns upwards to a generous landing at the top, with a window over the front of the property. The characterful floors are laid in original wood and fixed with quirky iron nails from two hundred years ago.
There are two bedrooms in this section of the property, one on each side of the spacious landing, which ensures complete privacy between the two rooms.
Both bedrooms are as characterful as each other, and both are fitted with a fireplace, two windows, an ensuite luxury shower-room and a walk-in dressing room.
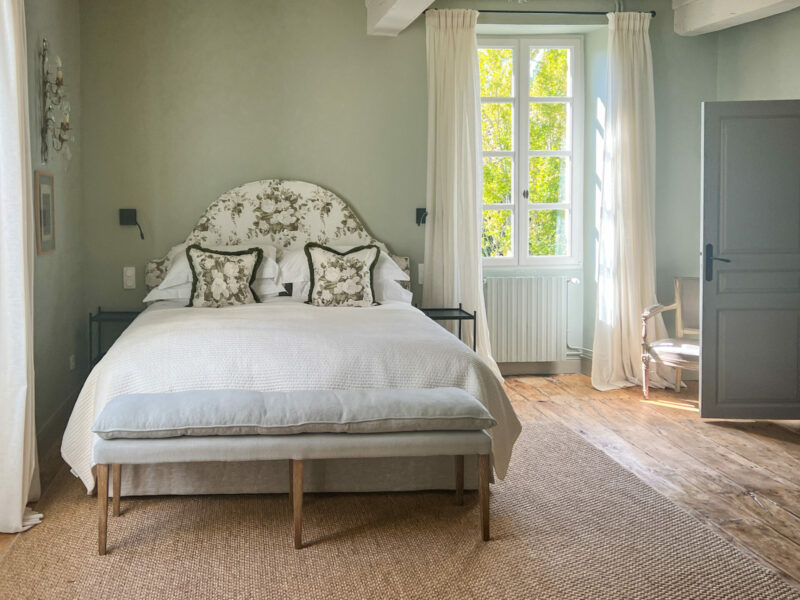
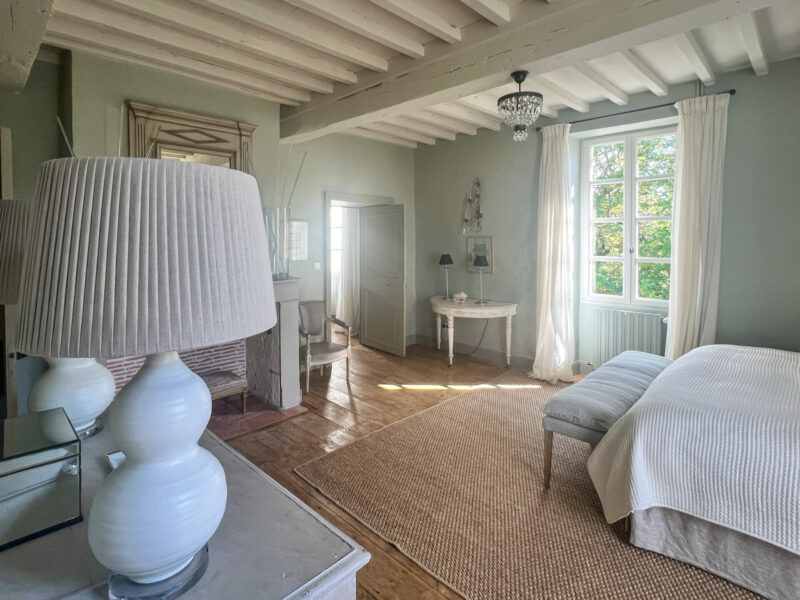
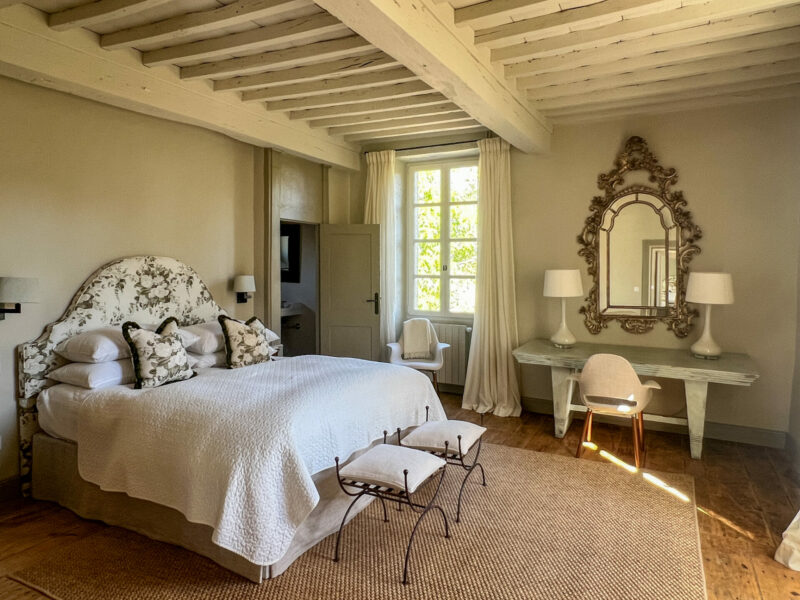
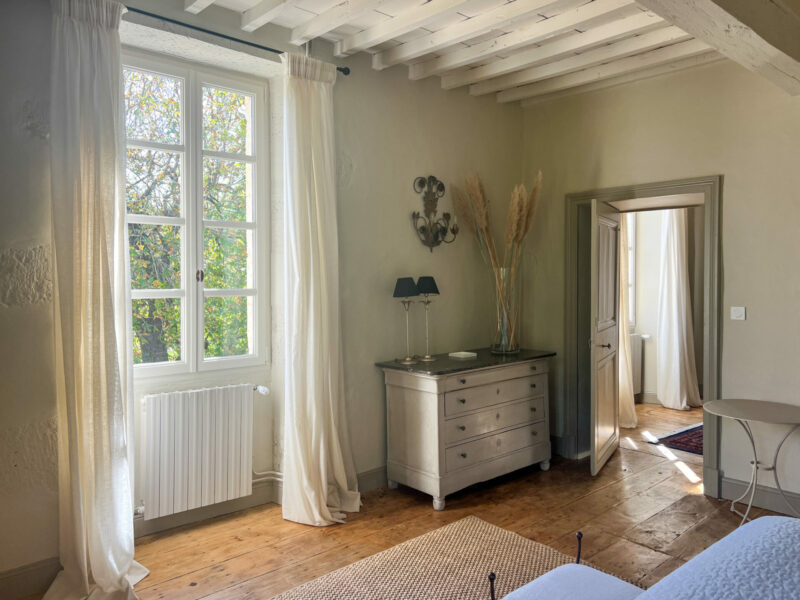
The guest cottage
The guest cottage sits a short distance from the main house and has been as generously and comfortably restored as the main house. There is little distinction between the two buildings in terms of luxury, style, and comfort.
The covered porch-style entrance is utterly charming, flanked by large pots of hydrangeas, and with a cobbled floor.
The front-door opens onto a central hallway.
To the left there is a fabulous laundry room which is as spacious and well-fitted as the main kitchen; modern white work-tops and a painted cement floor. Here the washing machine and dryer are housed, and there is a space to iron, a space for the boots and shoes, and other paraphernalia found in any property. There are fitted cupboards at each side of the sink.
NB: this room is set up as a luxury laundry-room but could easily be converted into a kitchen.
On each side of the central hallway of the guest cottage there are two bedrooms.
To the left, there is a double bedroom with a painted cement floor, a window, and access via French doors to a terrace area; with an ensuite shower-room and lavatory.
To right of entrance hall there is a vast triple-sized bedroom/reception. This room has a terra cotta floor, both a window and French doors to the terrace, and has an ensuite shower room, all with the same lovely fixtures and fittings as can be found in all the bathrooms throughout the property.
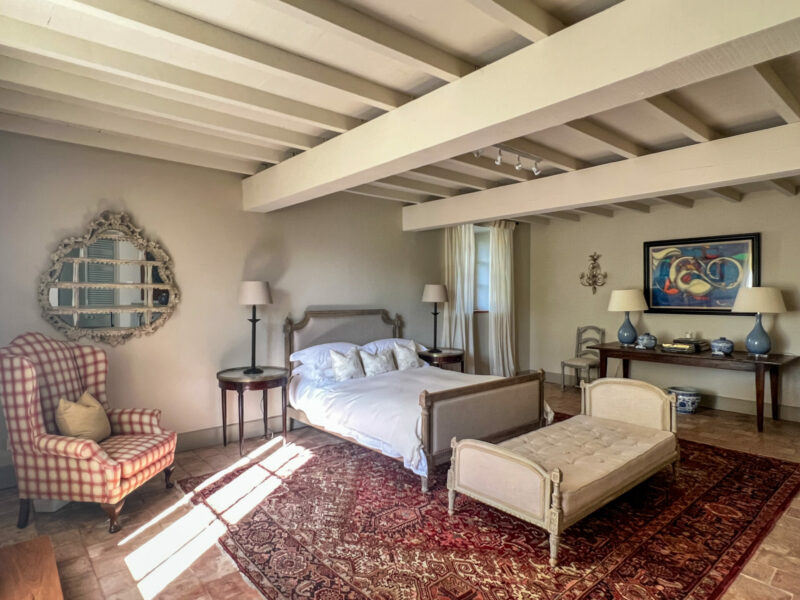
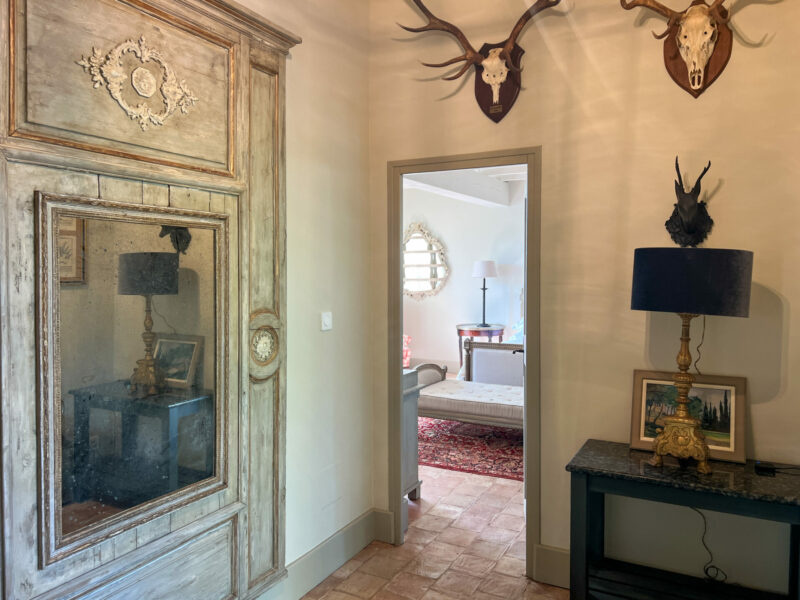
Our thoughts here at Bliss
This property will appeal to anyone looking for a period property with luscious fittings and fixtures that are in perfect keeping with the period of the house.
This property could grace the pages of Country Living, or the pages of any property luxury magazine displaying an example of a manor house in the SW of France, or any Farrow and Ball coffee-table book. The colours chosen throughout are just the right shade of muted green or beige or cream, there is nothing shouty about this property, each room flows seamlessly into the next. There are lashings of period features to rave about: the grand stone staircase, the large open fireplaces, the matures trees that it would take another two or three hundred years to grow… the list is endless.
If you are partial to luxury bathrooms, and gorgeous taps, then this property allows you to pamper yourself in style. To refurbish any property in Gascony to the same high standards, is quite an undertaking, and nothing has been skimped with the refurbishment of this lovely home.
Should it have escaped your notice…. Nous sommes amoureux, here at BLISS.
This is an exceptional property, and rare on the market.
More images…
Click images to enlarge
Internet
This property is equipped with fast speed fibre optics, recently installed in each room with a seamless Cat 6 cabling system which is in the best class for high speed wifi throughout both the main house, cottage and pool. Work in comfort from beside the pool as efficiently as if you are at the office.
Approximate measurements
Ground floor
Rear entrance: 7.65 m²
Office: 22.20 m²
Stairwell: 4.40 m²
WC: 1.80 m²
Kitchen: 34.85 m²
Cellar: 4.15 m²
Living room: 37.70 m²
Entrance: 14 m²
Living room 2: 34.40 m²
1st floor
Landing: 19.90 m²
Bedroom 1: 25.70 m²
Storage: 2.90 m²
Shower room/WC: 7.10 m²
Bedroom 2: 26.50 m²
Storage: 4.15 m²
Shower room/WC: 5.65 m²
Bedroom 3: 30.95 m²
Stairwell: 2.30 m²
Bathroom/WC: 20.60 m²
Dressing room: 8.30 m²
WC: 1.40 m²
Attic: 33.25 m²
Single storey guest house
Courtyard: 5.30 m²
Entrance: 6.60 m²
Kitchen: 15 m²
Bedroom 1: 19.45 m²
Shower room/WC: 6.10 m²
Living room (living room/lounge/bedroom): 37 m²
Shower room/WC: 5.65 m²

