Magnificent Pigeon Towerentirely renovated
with gardens and pool
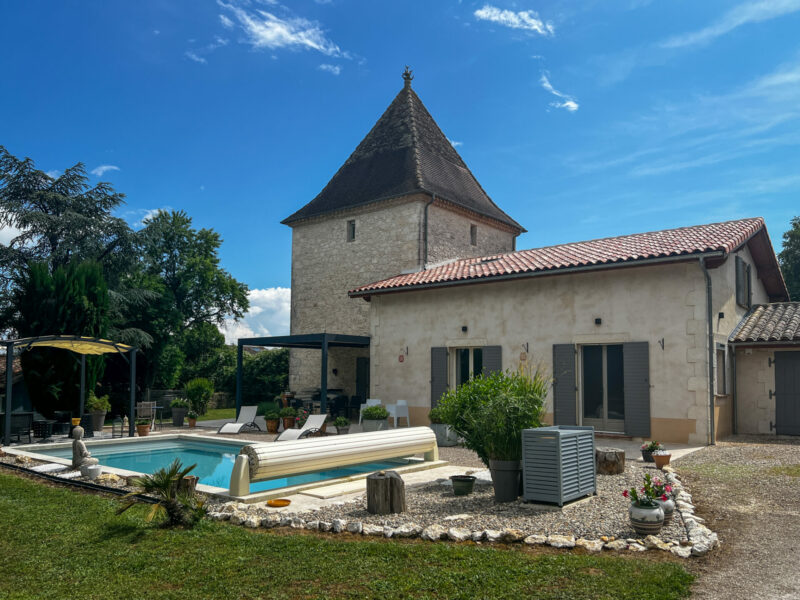
All measurements are approximate
- Saint-Clar
Overview
Come Home to Roost in this impressive fully refurbished Pigeon Tower … 🪺🪶🐦🐦
When imagining the Gascon landscape it is easy to conjure images of rolling fields of wheat and sunflowers, hill-top properties and traditional symmetrical Gascon manor houses. A sign of a seigneurs wealth in days gone by, was the addition of a pigeon tower to an estate permissions being only granted by the king. With various architectural styles, stone pigeonniers are dotted all over Gascony.
With this unique property the house is not sold with a pigeon tower, it is a pigeon tower! Certainly the largest and most impressive we have seen, and with an extension to the main building which was added in the last twenty years.
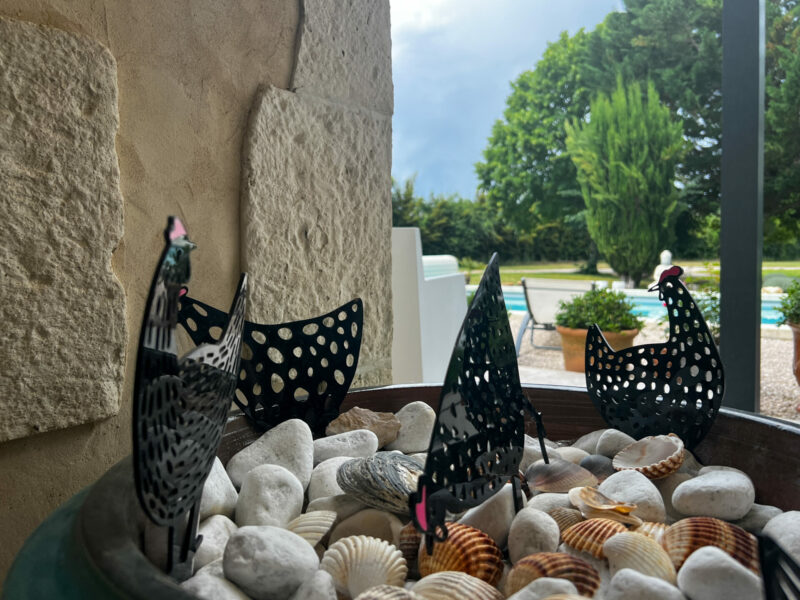
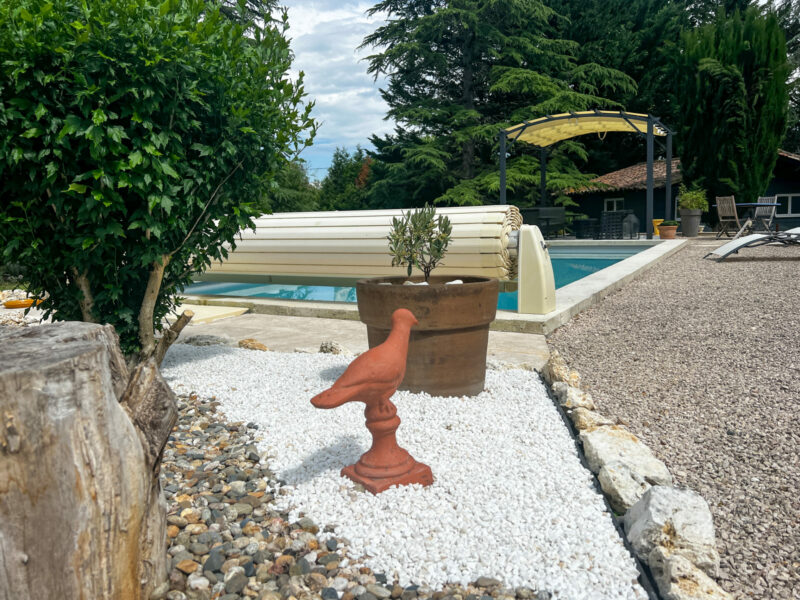
Let’s take a look in more detail:
Firstly …. Location!
Our Pigeon tower house is well located – and within easy reach of the TGV station in Agen (40 minutes drive) and Blagnac International airport in Toulouse (1 hour 15 by car).
The property is set in a residential area, a short drive from the market town of Saint Clar; famous for being Gascony’s biggest producer of garlic. This is a town which has burst into life in the last few years, where most villages are losing their shops, Saint Clar has seen the addition of a fabulous library, a tea-room, and an organic vegetable shop to its existing commerces : two well established restaurants, a café and a pharmacie which provides every potion and lotion you could wish for (French pharmacies are always the best!)
Shops are dotted around a quintessential French square, with a covered market-place, where in the summer months local festivities, including melon and garlic festivals are held. There is some dancing and a lot of wine.
In the other direction, there is Lectoure. The most searched for word on Google in Gascony is the word Lectoure, which remains one of the most vibrant towns in the area. Stunningly beautiful, with a cinema, theatre, a blossoming array of sumptuous antique shops that would make Aladdin’s mouth water, and a number of restaurants and a tea-room specialising in delicious home made chocolates.
Finally, for larger shops and supermarkets and one of the most active and visited markets in the Gers, there is Fleurance.
The Approach to the Property
It is important to understand that this is not an isolated property. Although private it nestles at the heart of a small hamlet with two neighboring homes.
To the front of the property the lawns are dotted with cherry trees, and the pigeonnier is well shielded from view by a canopy of leaves. From the rural lane leading to the property the trees have sprouted up to provide a leafy and protective screen, so very little of the tower is visible to passers-by.
A driveway winds to the end of the plot where we first catch sight of the pigeon tower – a surprisingly large edifice for anyone familiar with local architecture.
A swimming-pool has recently been built to the front of the terrace where a Bouddha in Lotus position contemplates the clear blue waters, an invitation to take a seat under the covered terrace area and contemplate the roof tops above.
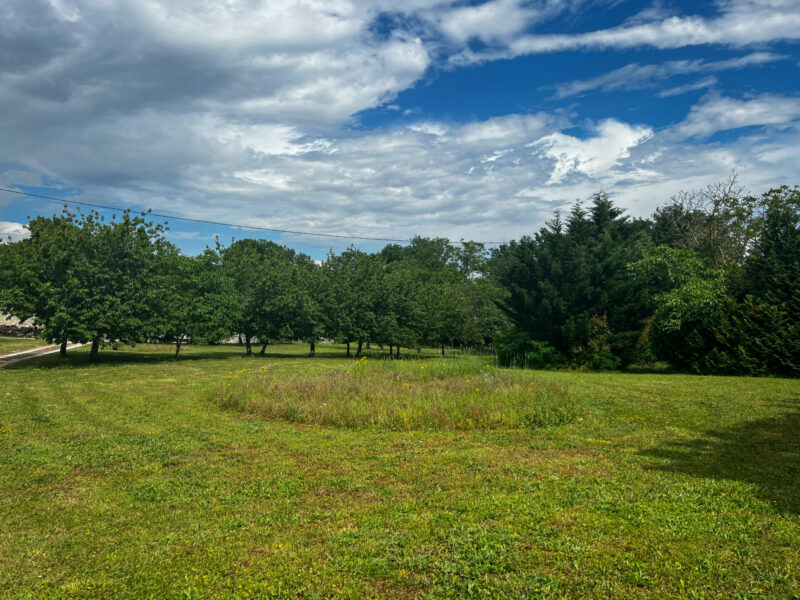
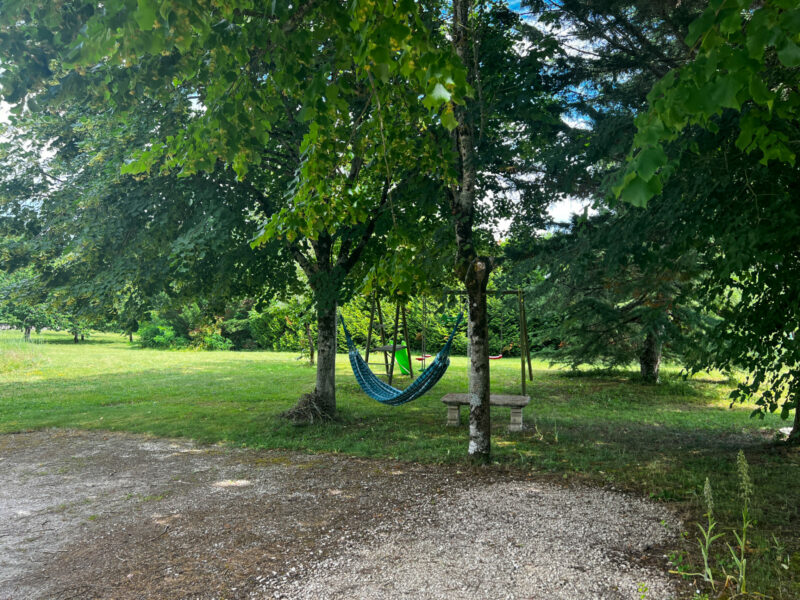
Inside the Property
The main entrance opens directly onto a central reception-room where a small entrance-hall has been partioned off for shoes and coats.
There is a newly fitted fireplace at the far end with a pellet burner seated on a terra-cotta plinth with a decorative brick backdrop.
A newly fitted staircase ascends to the first floor.
In the exposed stone wall to the left, (still on the ground-floor for the moment) we enter the :
Kitchen
This spacious room comprises both a dining-area and a kitchen area with a door to the terrace and pool and two windows overlooking the garden. With a terra-cotta floor, and exposed stone walls, this room (like all the others in the property) is immaculate.
To the far end of the kitchen there is a practical utlity-room for the washing-machine and dryer; a downstairs WC with a wash basin, as well as a walk-in pantry.
Downstairs Bedroom
A spacious master bedroon is situated on the other side of the central reception-room. This room has sliding doors to the terrace and pool area and a sumptuous bathroom with a claw-footed bath tub, a walk-in shower and WC.
The configuration of the ground floor is such that it is possible to live entirely on the lower level, navigating from the kitchen, main reception and poolside bedroom as if in a one-level appartment.
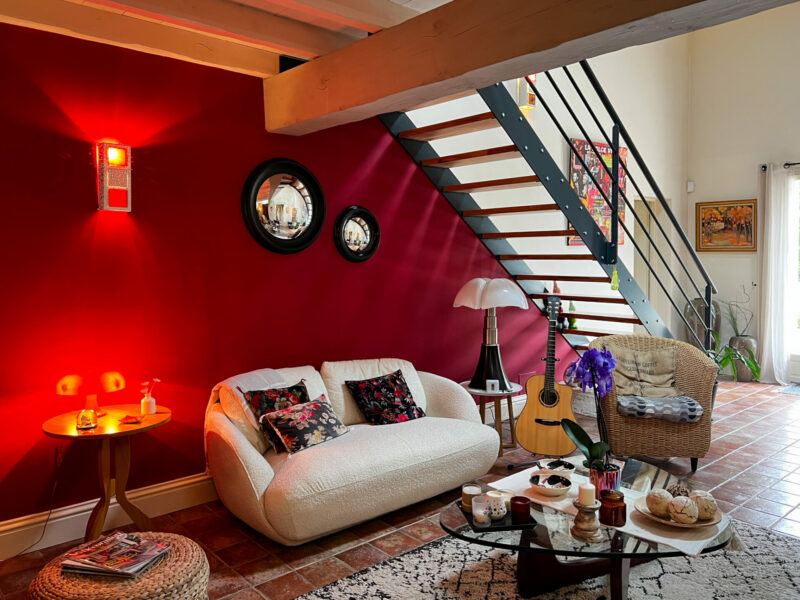
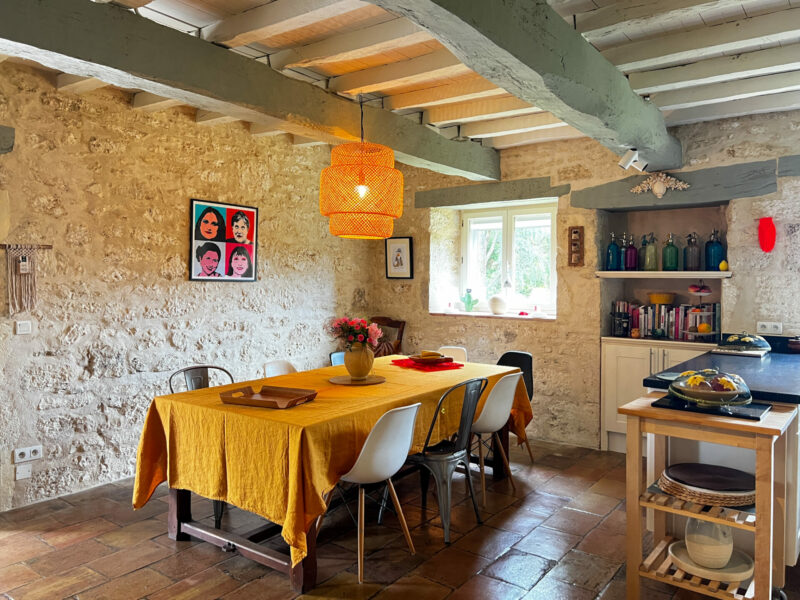
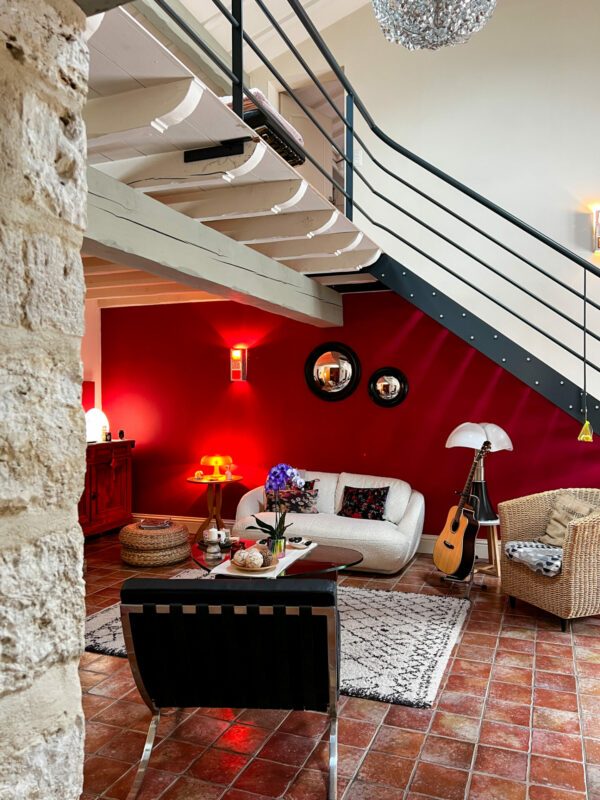
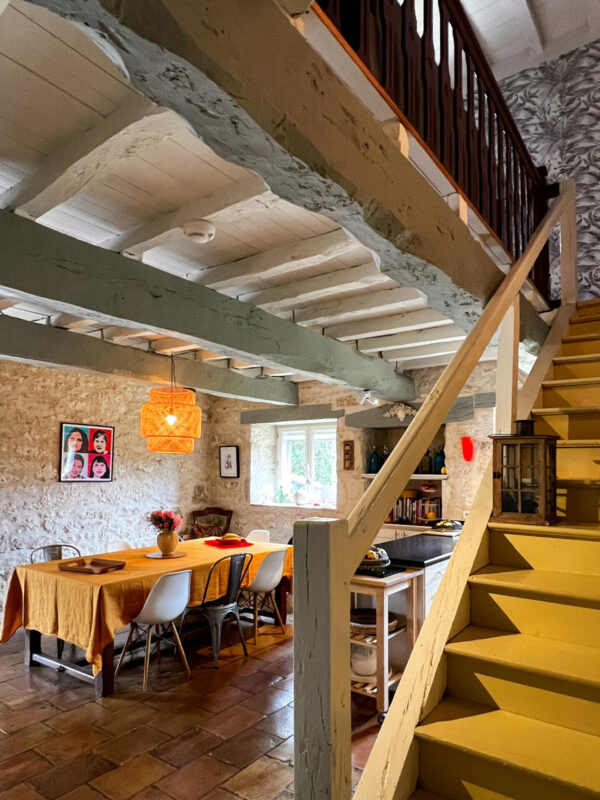
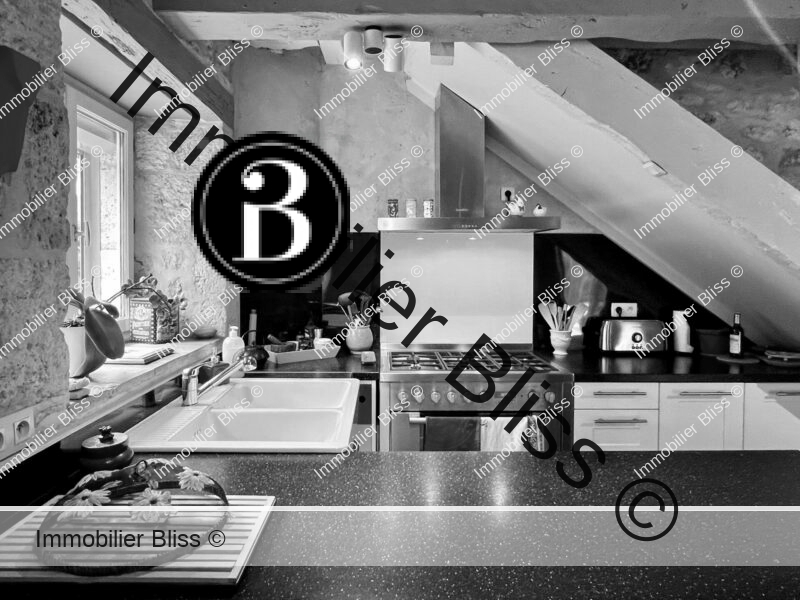
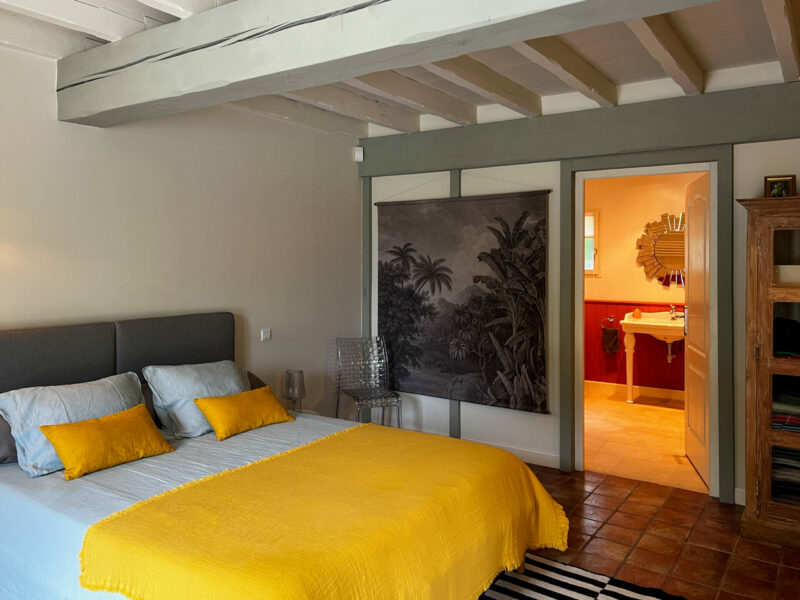
That said, lets raise our wings and alight on the first floor:
The first floor is accessed via a solid wooden staircase, opening out onto a spacious first-floor sitting room which occupies the same floor space as the kitchen below. The heart of the house being essentially a symmetrically square tower!
The first-floor reception room is currently reserved for the owners’ entertainment; as a music and television room. In essence, this room lends itself to anything and provides a private space from guests in the main living-room. A window in the wall (a quirky feature of this property) opens out onto the mezzanine.
The staircase continues up to the top of the tower where an impressive bedroom is crowned by a glorious roof-top, the exposed beams criss-crossing above our heads where once feathered friends from years gone by perched up high.
This room is the delight of the owners’ grandchildren, jolly paper ballons in jaunty reds and oranges float beneath the beams. When lying in bed one looks up into the painted rafters and expects to see the stars. There is a fairytale appeal to any tower; and the owner assures us this makes a great den and the princesses who visit relish their magical room.
One quirky point to mention : whoever painted the beams had a sense of humour. The paint colour is Farrow and Ball’s PIGEON.
This roof top bedroom has an ensuite shower-room and separate WC.
We complete our tour of the property with a look at the mezzanine and third bedroom, ascending the second wooden staircase in the reception room.
The mezzanine provides a cosy nook to watch TV or read, and from here we access the third bedroom. In perfect decorative order and with a small ensuite bathroom this room/mezzanine provide intimate guest quarters.

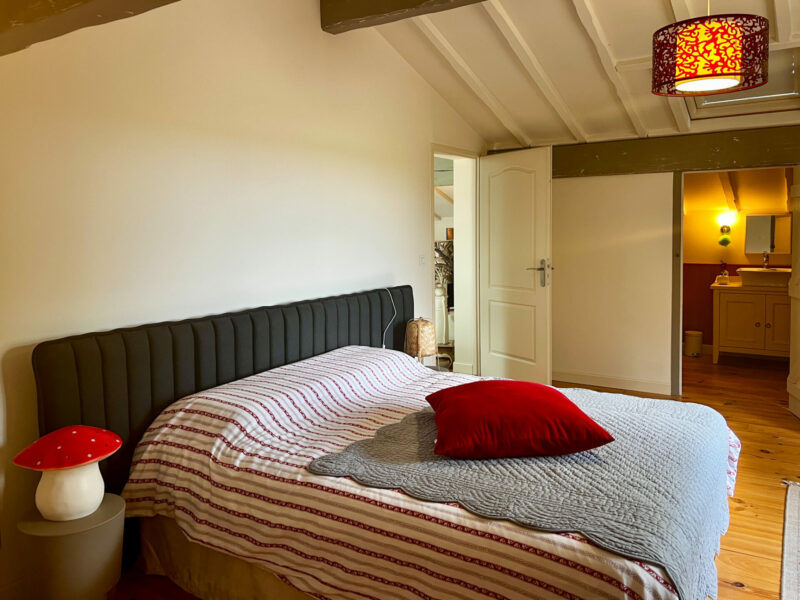
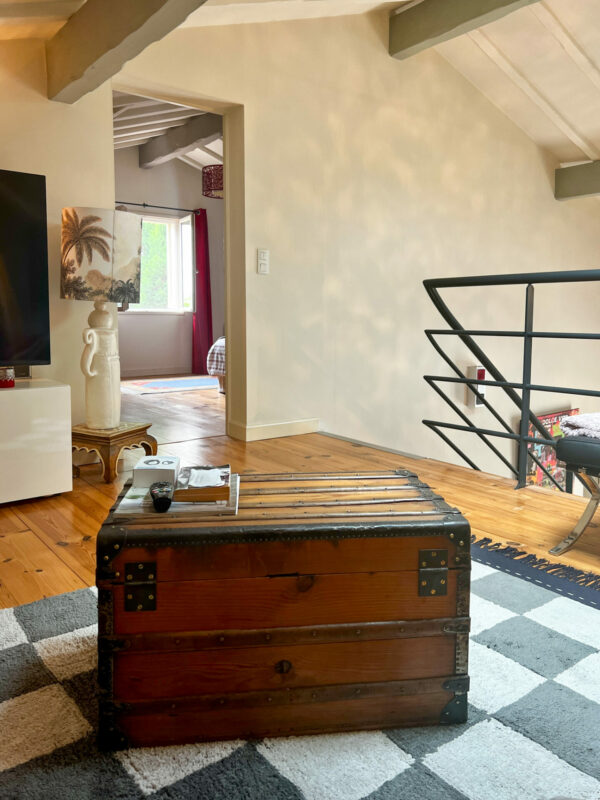
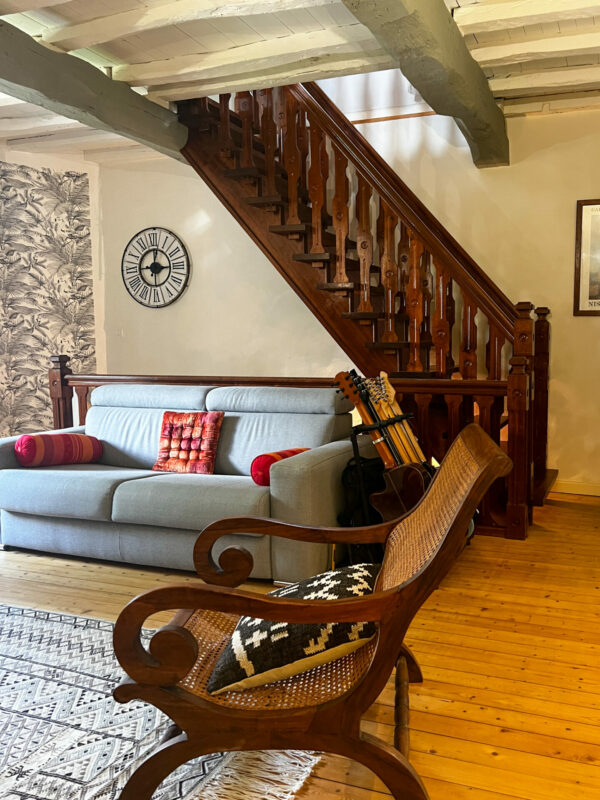
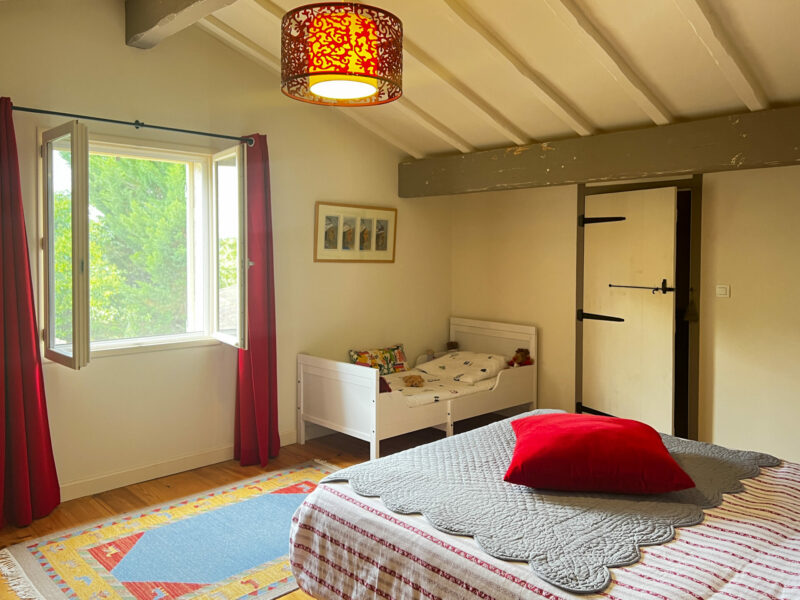
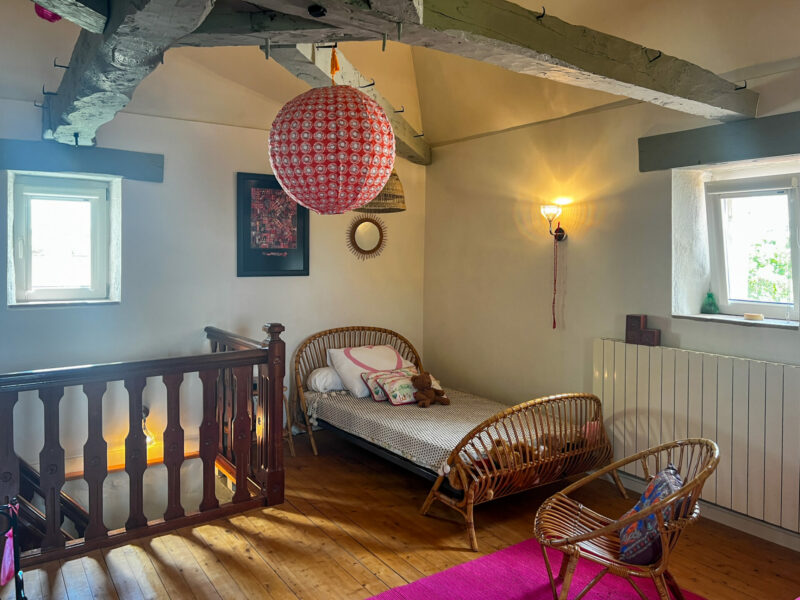
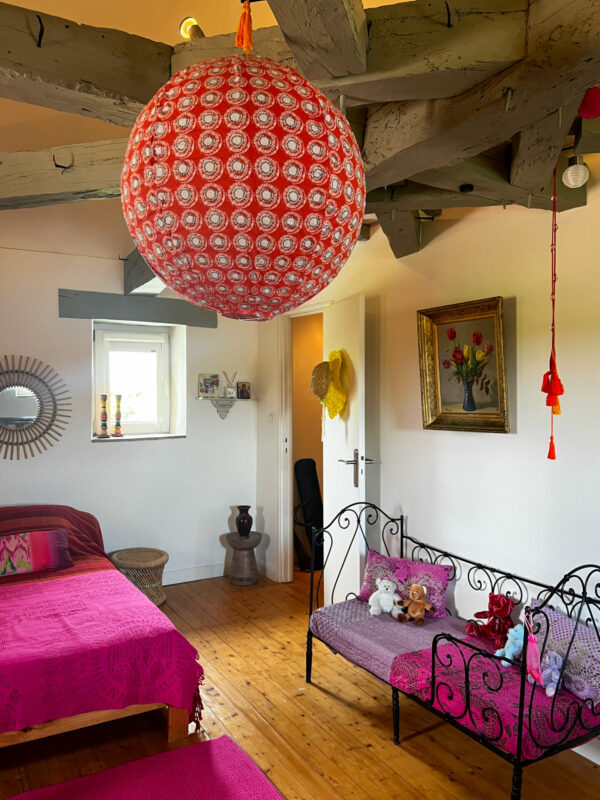
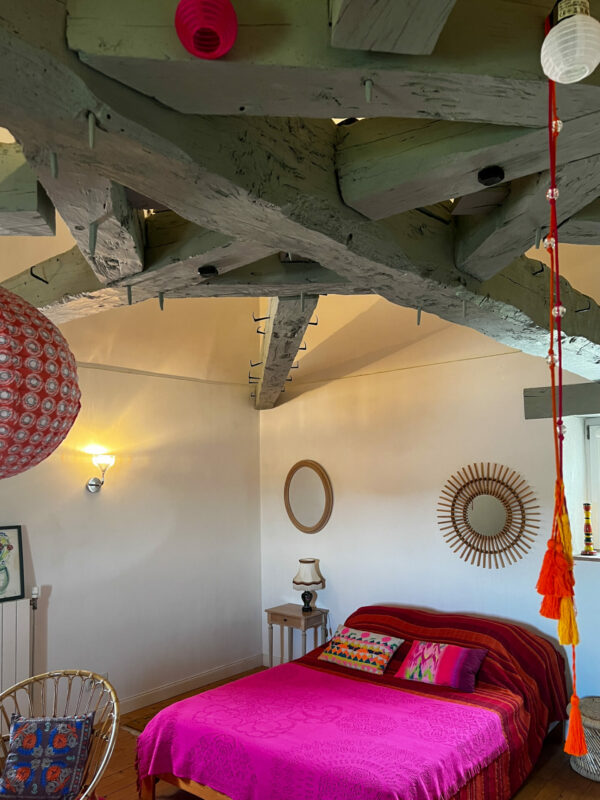
Outbuildings
The property has a handy wooden shed in the garden with plenty of space for tools and mower.
Our thoughts here at Bliss
The current owner tells us “This property was so spectacularly original that when I first saw it, I said to my husband it is this house and no other for me! – there isn’t other one like it.”
We understand the sentiment having never seen anything comparable in all our years at BLISS.
The property will appeal to lovers of historical stone buildings, anyone allergic to DIY, and looking for a pristine home that offers comfort and space.
Each of the three bedrooms is entirely separate (they are literally all at different ends of the house!).
Anyone with mobility issues could comfortably live on the ground floor and never need to go upstairs for daily living. We hesitate to use the word tower, which conjures up images of dark and narrow rooms. And yet nothing could be further from the truth! – this property is an unexpected box of treasures (or a TARDIS for anyone familiar with Dr Who). Once on the inside it is easy to forget we are in a tower at all. It is quite simply a very comfortable, well-equipped and beautifully cared for home.
More images…
Click images to enlarge
On a technical note:
3 bedrooms (all ensuite)
2 reception-rooms
Kitchen / dining-room
Gas- fired central heating
Pool
Outbuilding (wooden shed)
Measurements
Living room: 43.66 m²
Mezzanine: 18.66 m²
Bedroom (top): 22.50 m²
Bathroom: 8.27 m²
Bedroom (lower): 22.60 m²
Bathroom: 11.36 m²
Kitchen: 27 m²
Back kitchen : 9,67 m²
Wc: 3 m²
Music room / study : 34,79 m²
Pigeon tower
Bedroom: 24.78 m²
Shower room : 3,88 m²
WC: 1.75 m²
Outside
Garage: 45 m²
Terrace : 66 m²

