Gascon house & pigeon towerBetween Astaffort, Condom & Lectoure
in a tranquil rural position
This old stone farm-house built in the style of the traditional « maison de maitre » sits in a tranquil rural position surrounded by just under a hectare of land.
Initially purchased as a ruin in 2000, the property has undergone extensive and tasteful renovations throughout which have been carried out to the highest standards.
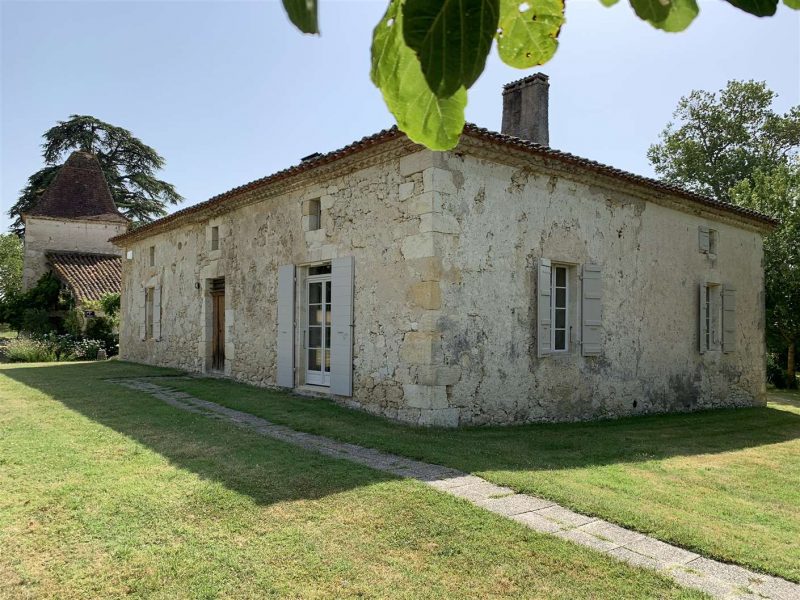
- Astaffort
- Condom
- Lectoure
All measurements are approximate
EPC - Energy Consumption
kWh/m².year
vierge
GHG - CO₂ Emissions
kg CO₂/m².year
vierge
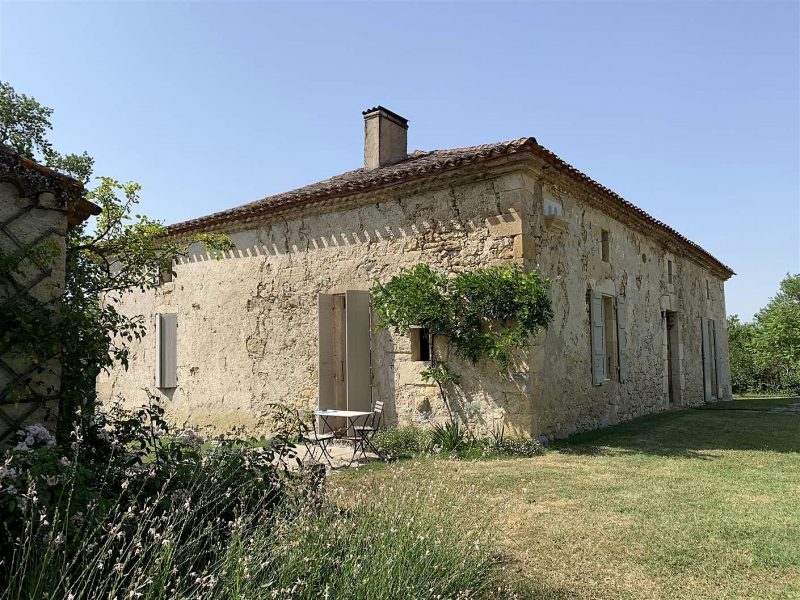
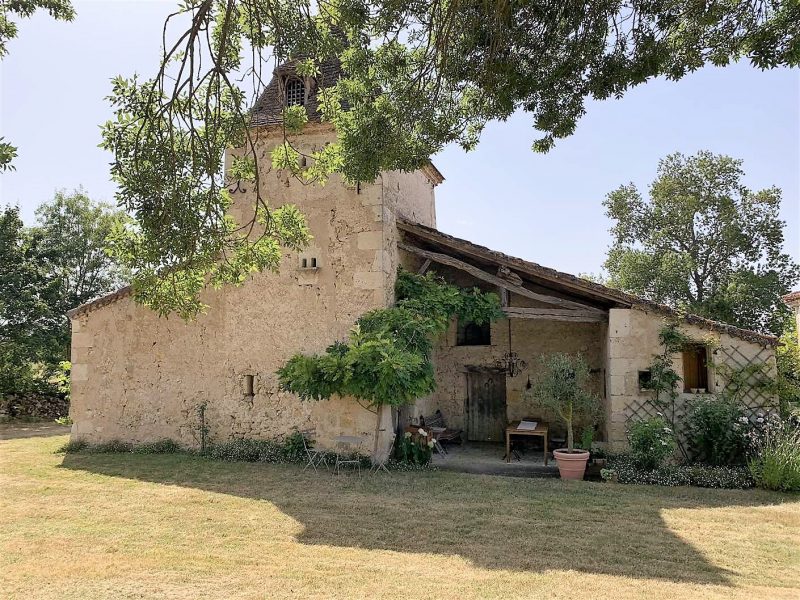
The property comprises a large stone barn and a pigeonnier which though not currently developped offer a wealth of possibilities to its new owners with the potential for a second independant home.
The pigeonnier is an impressive building from an architectural viewpoint and together with the elegant main-house this period ensemble is perfect for home seekers in search of a classically beautiful Gascon estate in the heart of the countryside – within easy driving distance to both Lectoure and Agen.
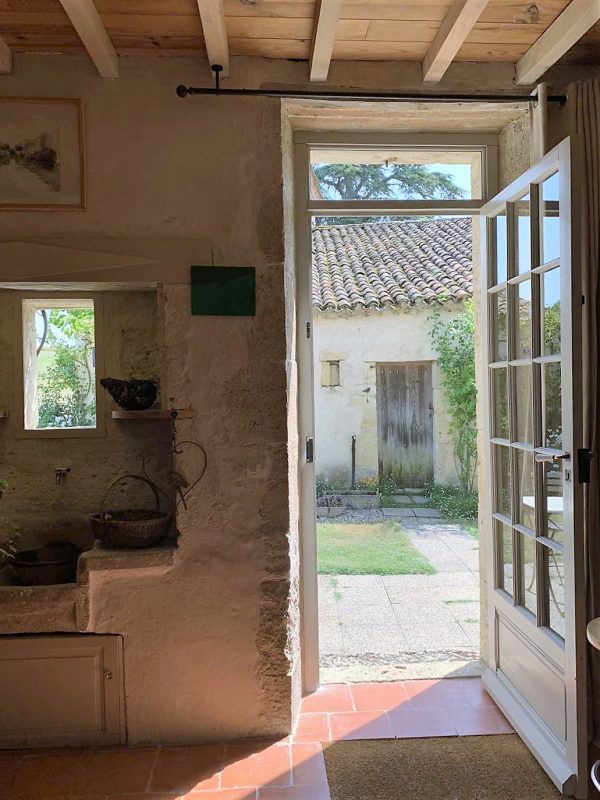
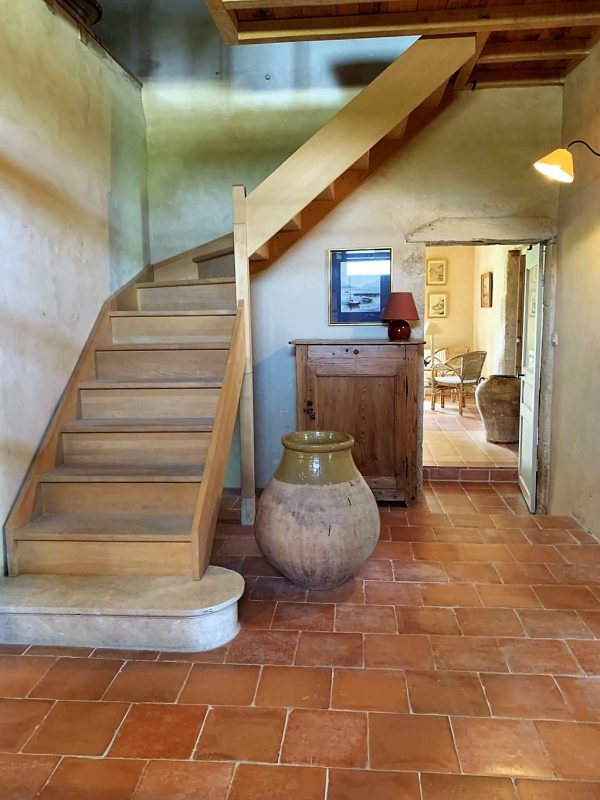
We enter the property through the original main east-facing doorway, where the traditional and spacious hallway has been divided into two sections via an internal timber-framed glass doorway which keeps the warm air inside in the summer months and the warm air out during the summer, providing a perfect place for coats and shoes.
Stepping into the inner hallway we find the rooms distributed symmetrically in the tradition of all Gascon homes, the beautiful wooden staircase winding upwards to the first floor from its central position.
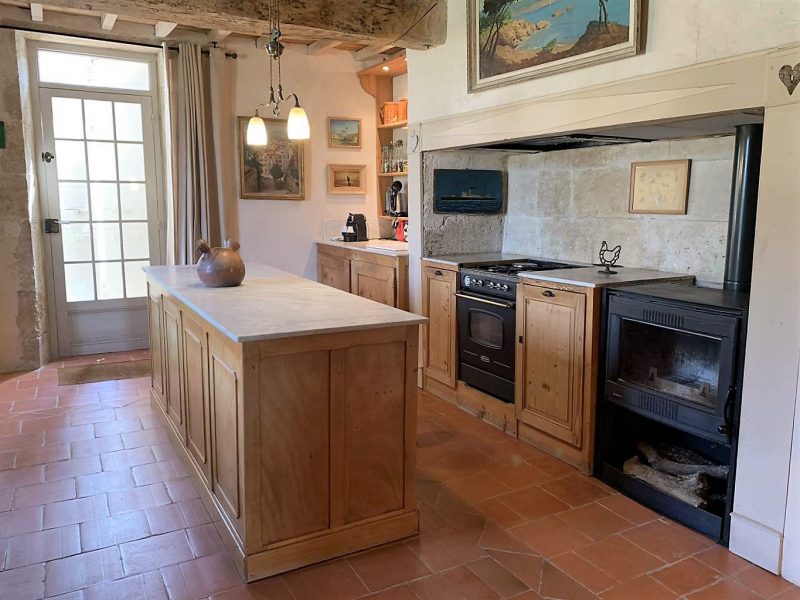
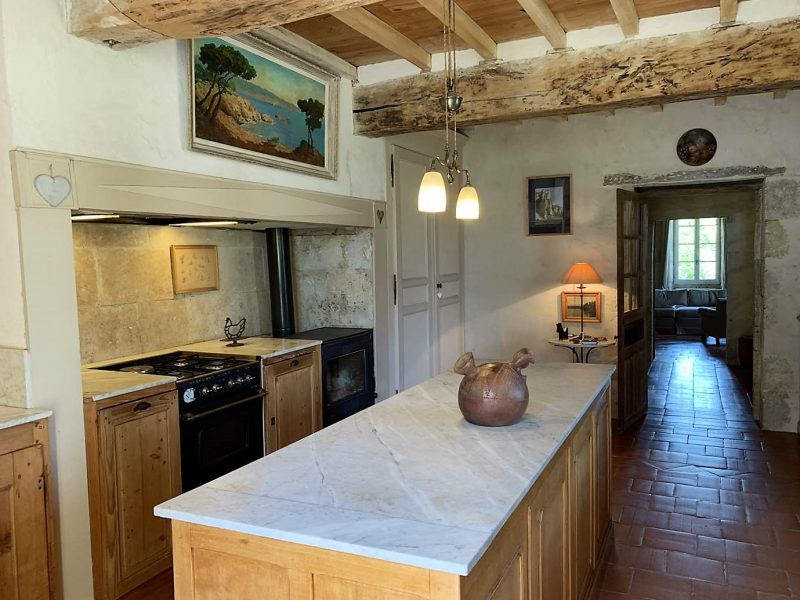
The kitchen – once a total ruin – is a gorgeous room – elegant and spacious, with recuperation terracotta floor tiles which look as if they have always lain there. There is a central wooden island, and units along the rear wall. The fridge and freezer are dissimulated in an old cupboard so that there is very little trace of any modern appliances on view.
The kitchen is timeless, in pristine condition, with views to the front gardens and a door to the side of the property with a view of the pigeon tower. This is a light and sunny room with both an eastern and southern aspect. The room is heated both by electric radiators and a wood-burning stove, creating a cosy ambiance in the winter-time.
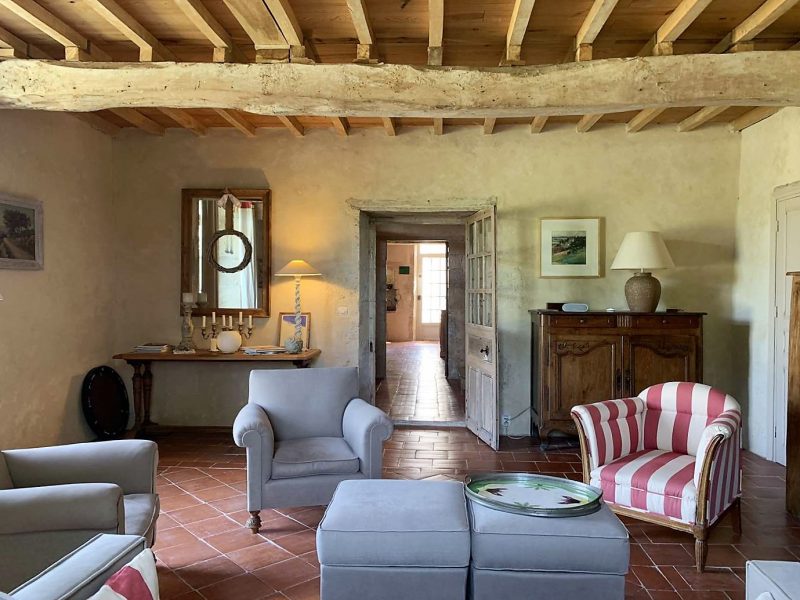
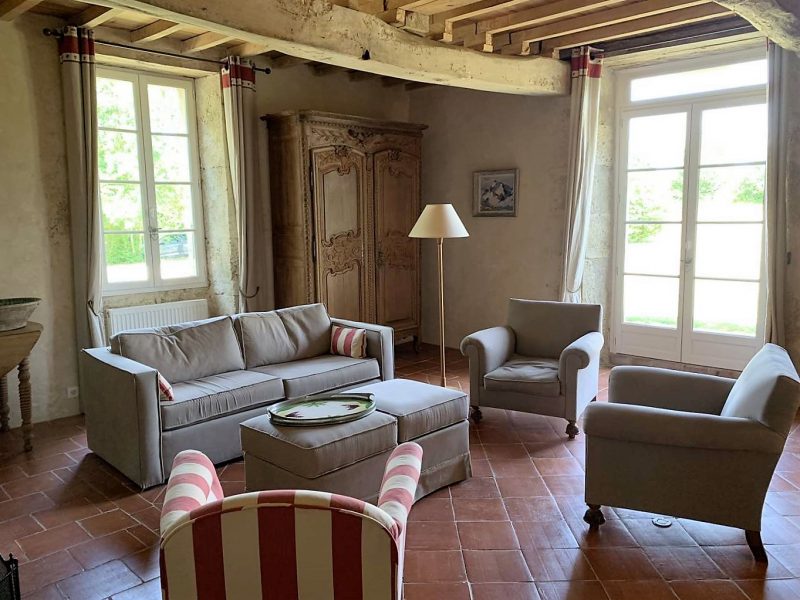
On the other side of the hallway the main reception room has been restored tastefully and simply, in perfect harmony with the kitchen. The floor is laid with matching terra-cotta tiles and there is an open fireplace and windows to the north and to the east.
At the end of the hallway, beyond the staircase, the property benefits from two downstairs double bedrooms, both immaculately presented and with private ensuite facilities. The first bedroom faces west, the second has double-aspect windows facing both south and west. These two rooms are divided off from the front section of the house via an internal doorway and private inner hallway, and as such provide perfect guest accommodation either for family or should future owners wish to run a two-bedroomed Chambre d‘hôte.
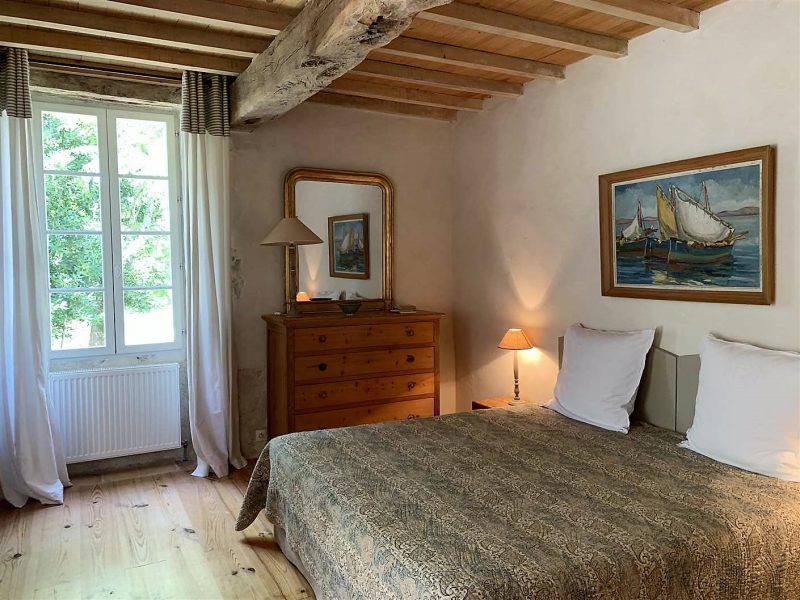
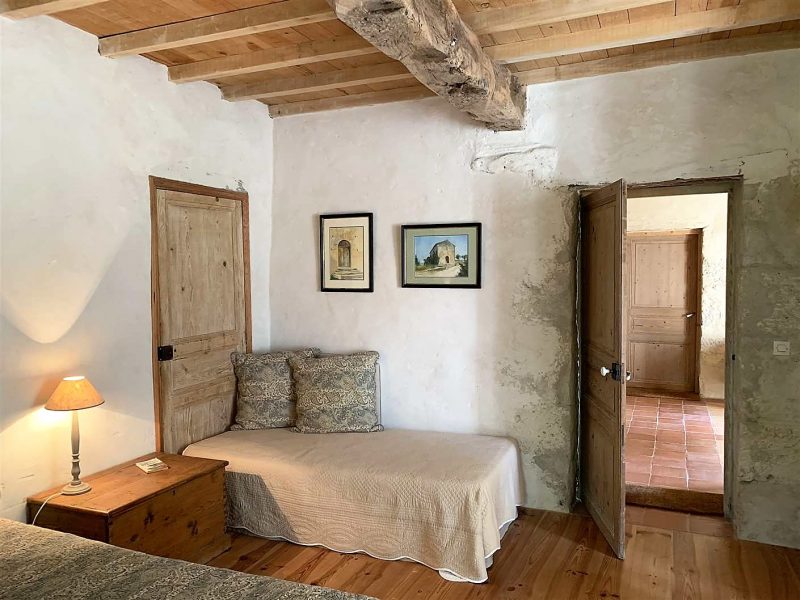
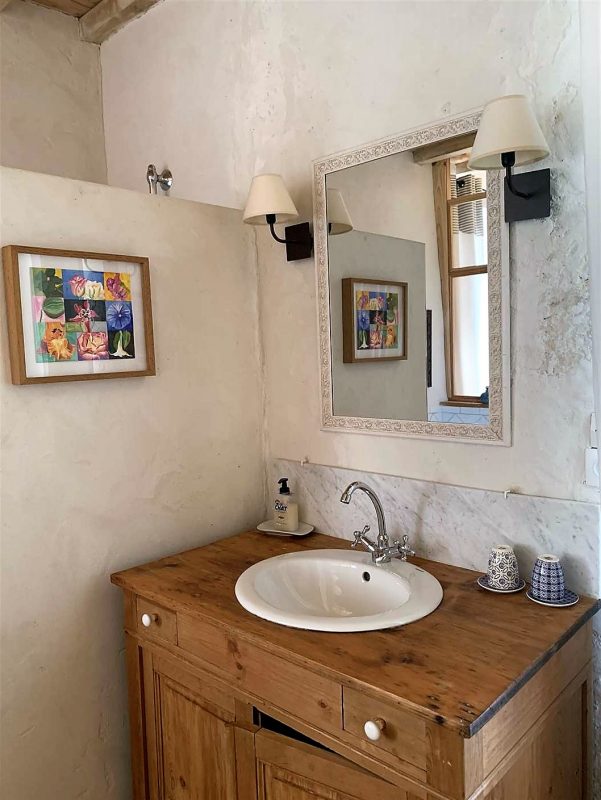
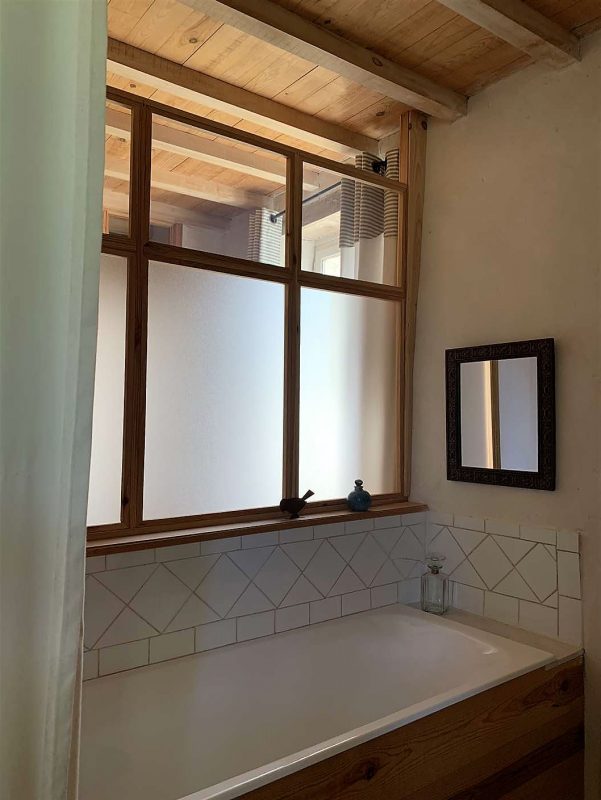
The current owners have their own private quarters on the first floor of the property, where a vast space has been divided into several rooms- with space for additional bedrooms.
Currently the first floor comprises a spacious landing (used as a study), two bedrooms, and a bathroom.
The remaining space available would easily provide room for an additional bedroom and bathroom.
The first floor has been created from a large grenier and the dividing walls are made from solid wooden panels creating a rather different ambiance from the one we find on the ground floor.
The wooden walls, and oak panels used create the feeling of a log cabin – with the relaxed and informal sense of a family appartment or loft. This would be an ideal space for teenage children to share, with a communal playroom between the two bedrooms, with the option of using one of the two double rooms on the ground-floor as the master bedroom.
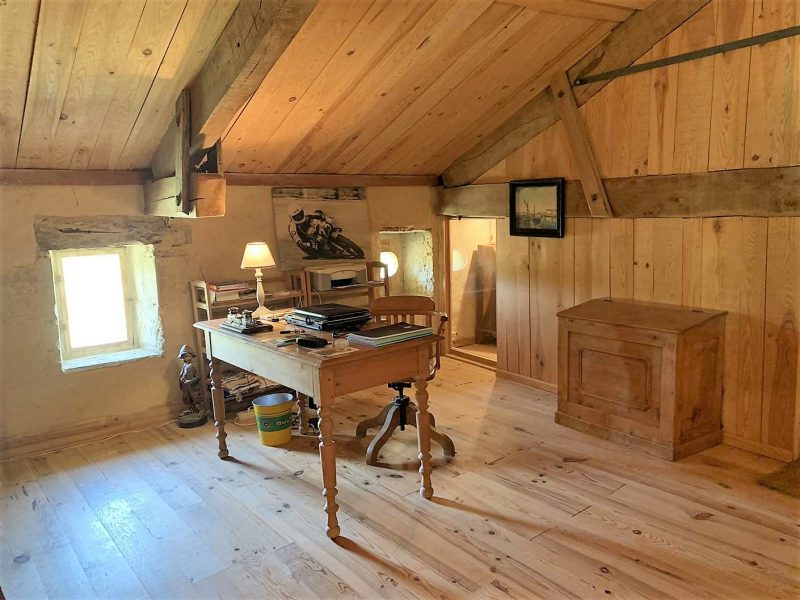
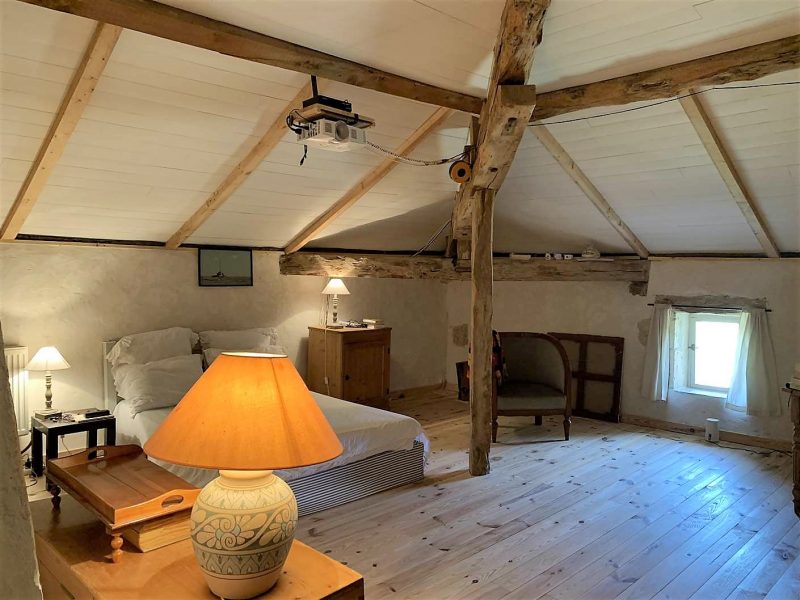
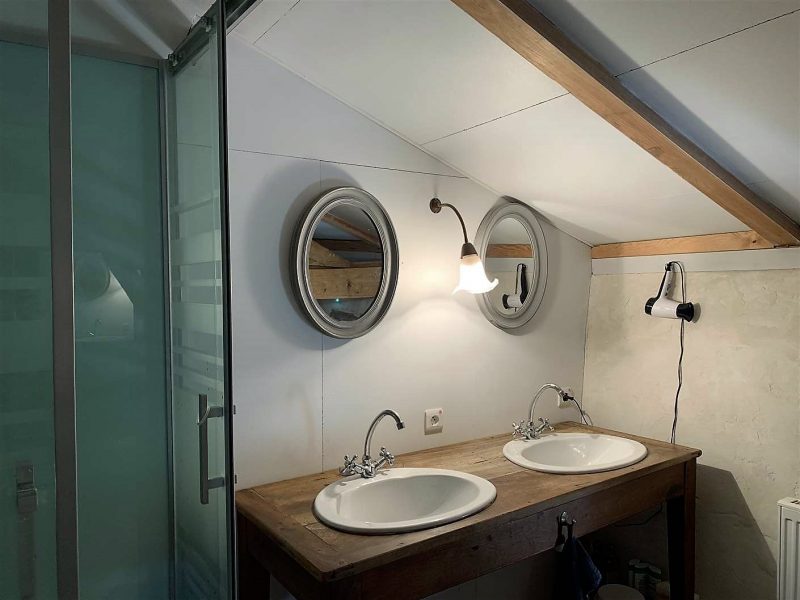
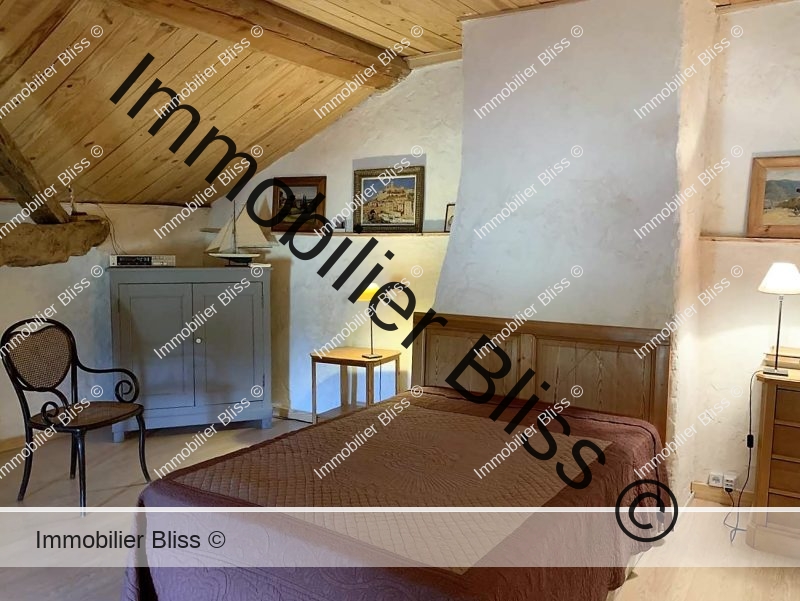
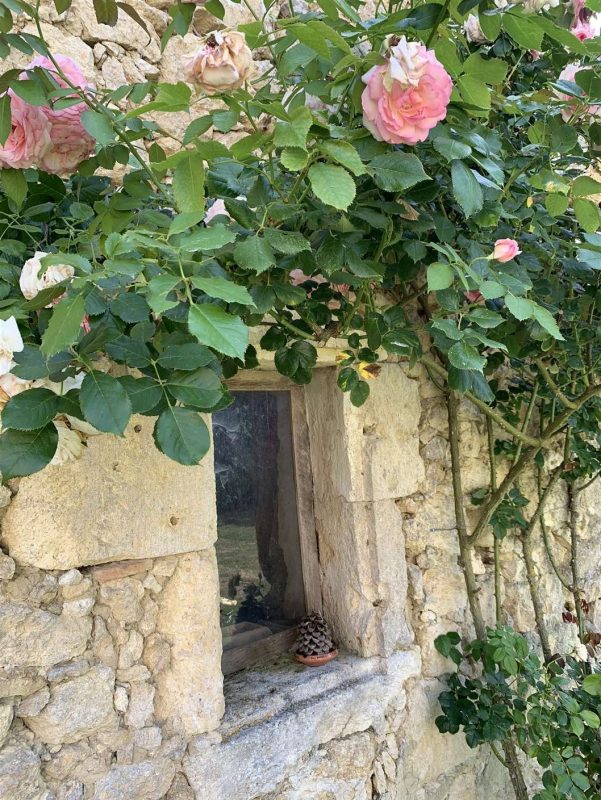
The pigeonner measures an impressive 147m2 and with its adjacent barn creates a potentially vast habitable space.
The main house saw the addition of a new roof in 2000. The outbuildings have seen repair to their own roofs over the years and these are water-tight but will require changing should the buildings be converted one day into habitable dwellings.
The current owner has developped a small informal kitchen area inside the barn for heavy duty cooking.
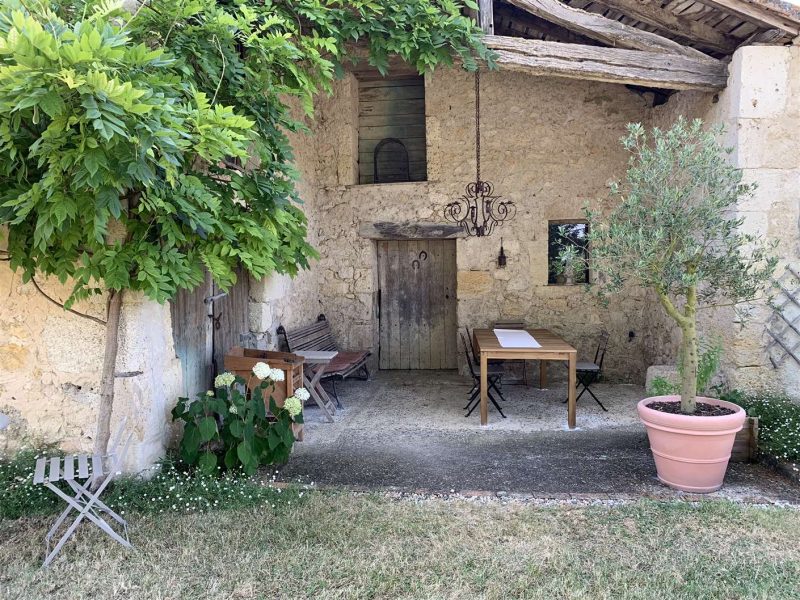
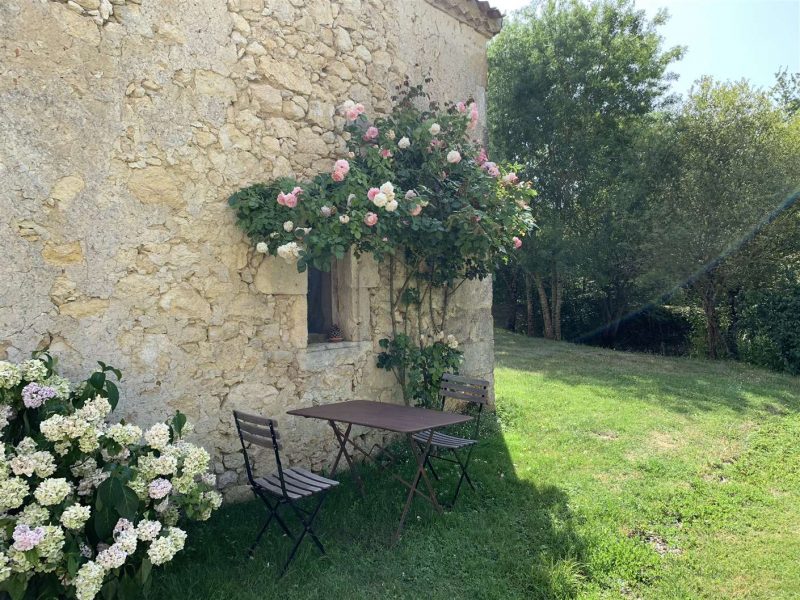

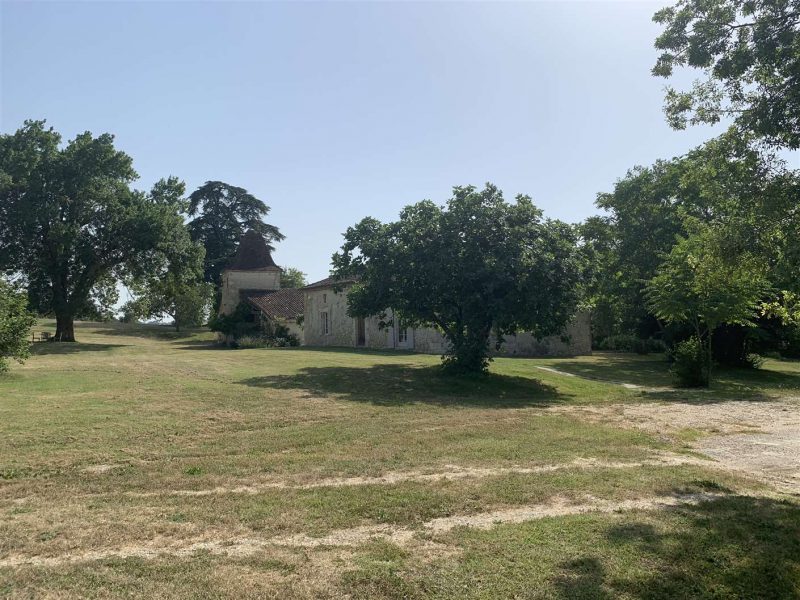
To whom might this property appeal ?
This property will appeal to anyone in search of an elegant and spacious farmhouse with the potential for further development. The hectare of land is manageable in size with mature trees and lawns, and pleasing views over the surrounding countryside.
The location of this property is of particular interest with easy access to the popular market town of Lectoure as well as the TGV fast train to Paris in Agen.
A second property sits some distance away, on the otherside of the track, and as such this is a quiet and peaceful home with no vis à vis, and although not being entirely isolated gives the impression of sitting alone.
This property is perfect for anyone wishing to enjoy the luxury of a home which requires no further work. The outbuildings can be left as such – or should future owners decide to one day develop these, they can do so from the comfort of their main home.
This property if fully developped offers tremendous scope for a holiday-lettings business.
Today it is a good-sized home for a large family, or for a couple wishing to run a 2 bedroomed gîte. There are plenty of options for the position of a pool in the gardens.
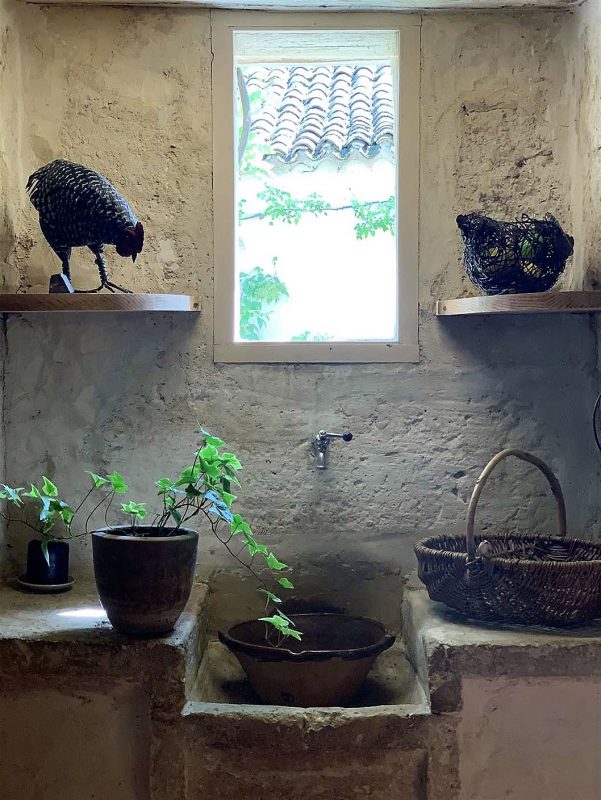
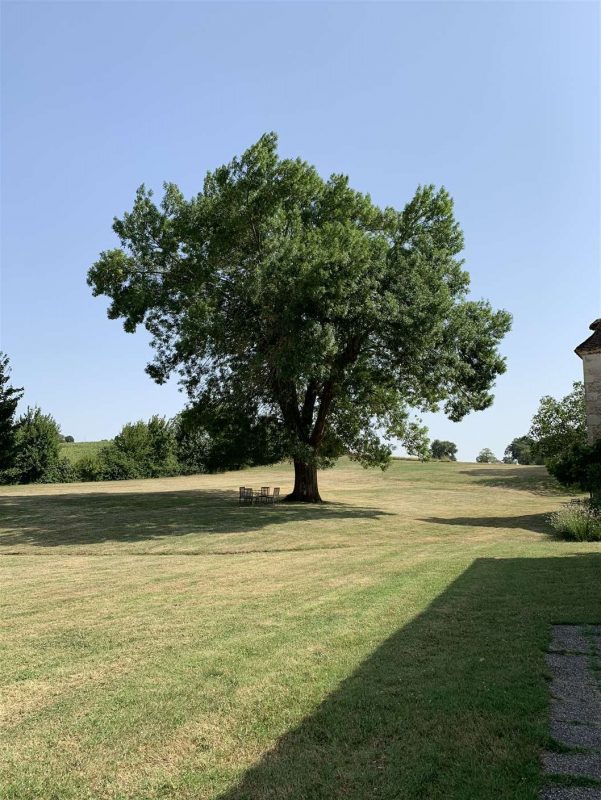
You will love this house if you like:
Gascon square houses & pigeon towers
Open fireplaces & woodburning stoves
Period terracotta floors
Tasteful rustic interiors
Sanded beams & wood (no dark depressing beams)
High ceilings (for a country house)
Pigeon towers
Barns
Land
Views to the countryside
Easy access to Lectoure & Agen
Wildlife
Roses climbing over old stone walls.
The sense of time having stood still
Sophisticated country-chic
To be avoided if
You want to walk to the shops (you will need a car)
What would I do if this property were mine?
Very little if anything is required – the additions I would anticipate would raise the value of the property and be entirely for pleasure.
I would love to put in a pool – positioning this at the raised end of the garden with a view of the estate and surrounding fields.
Over time I would create a guest-room inside the pigeonnier with a private kitchen and bathroom for guests.
Here at Bliss
We feel that this property will appeal to a wide range of home hunters both year round and in the summer months. The property is extendable or could also be used by a retired couple living on the ground floor opening the house up to guests in the summer months.
Viewing highly recommended.
More images…
Click images to enlarge

