Luxury farm house conversionguest house & guest studio
with stunning views
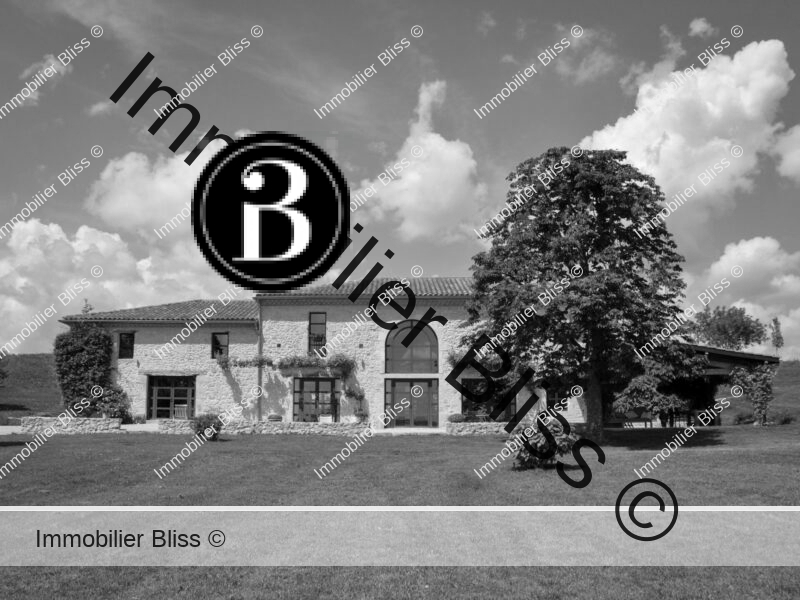
- Fleurance
- Lectoure
All measurements are approximate
EPC - Energy Consumption
kWh/m².year
GHG - CO₂ Emissions
kg CO₂/m².year
Overview
This enchanting estate has been the subject of complete restoration by its current owners, during the process of which, the entire property was rebuilt and redesigned to the highest of standards.
Once a farmhouse and barn, the estate now comprises two sumptuous homes, each demonstrating stunning attention to detail throughout. There is also a separate guest studio adjacent to the main house.
Sitting on a hilltop position with far-reaching views to the south, the property sits in a well-sought-after area close to both the market towns of Fleurance and Lectoure. The property is free from any vis à vis from any other neighbours and buildings. Its situation is unique, with the most incredible far-reaching views which are a moving tableau of the countryside and elements, whatever the season. Despite this glorious position, the property is within easy driving distance of some of the most sought-after destinations in Gascony; whether that be the local market towns, or highly rated gastronomic restaurants in the area; if you live here, you will never be far away from anything you need.
The current owners have demonstrated impeccable taste in their choice of fixtures and fittings, to create a contemporary feel to a property designed to offer the maximum volume of space in each room.
This is the perfect property choice if you like to have guests to stay but not under the same roof; with a separate studio (with kitchenette and bathroom) adjacent to the main house, and a second restored house.
The gardens and pool area are carefully designed and blend discreetly into the landscape. An additional olive grove has been planted, and the land sculpted with the addition of a wall of giant rocks which creates a timeless natural backdrop to a row of mature olive trees. This property could sit easily on the pages of any luxury design magazine. It has been designed for ease and comfortable living and has a purity and grace in its design.
The gardens offer a gentle pastoral backdrop to the property, with its fine architectural lines. As demonstrated by the night-time pictures found in our gallery, there is a modernistic feel to the property; despite the ancient stone walls and primal Gascon countryside all around. The large window frames and concrete floors and high ceilings, the metal galley between the upstairs bedrooms all contrive to create an ambience with echoes of a gallery, or loft style property.
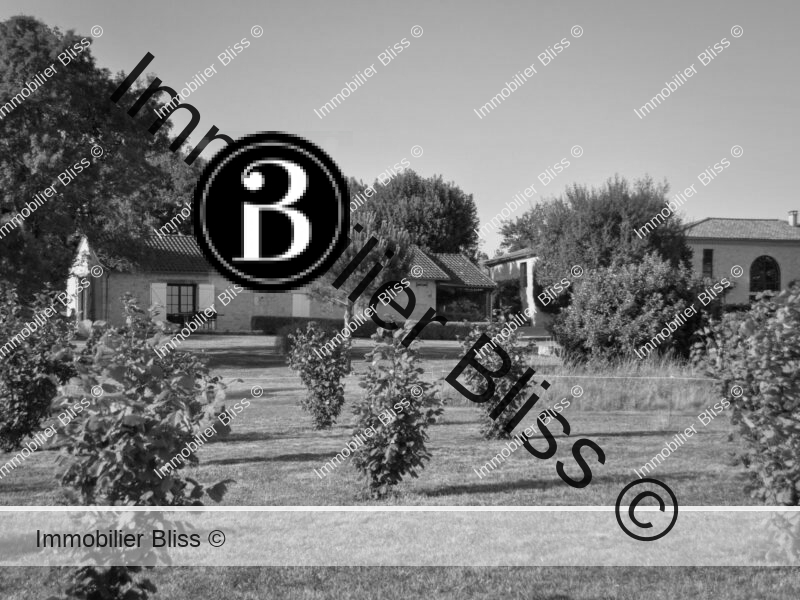
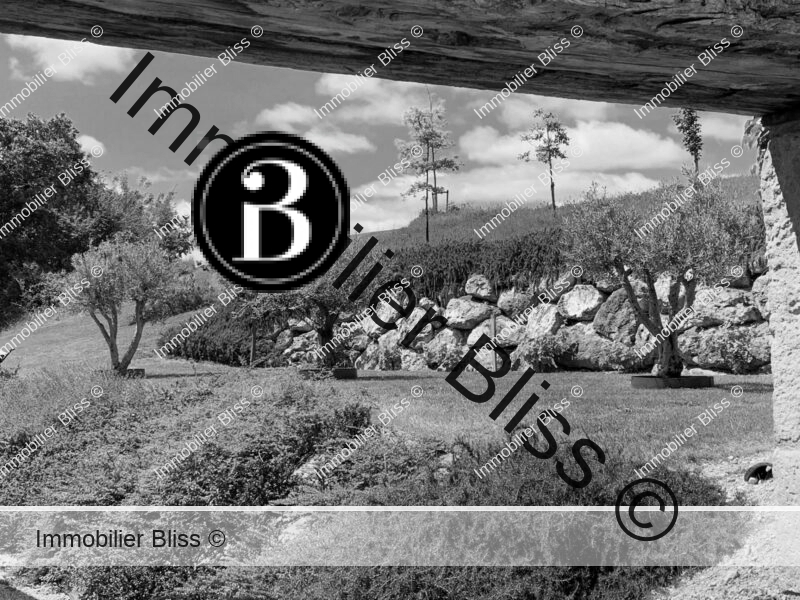

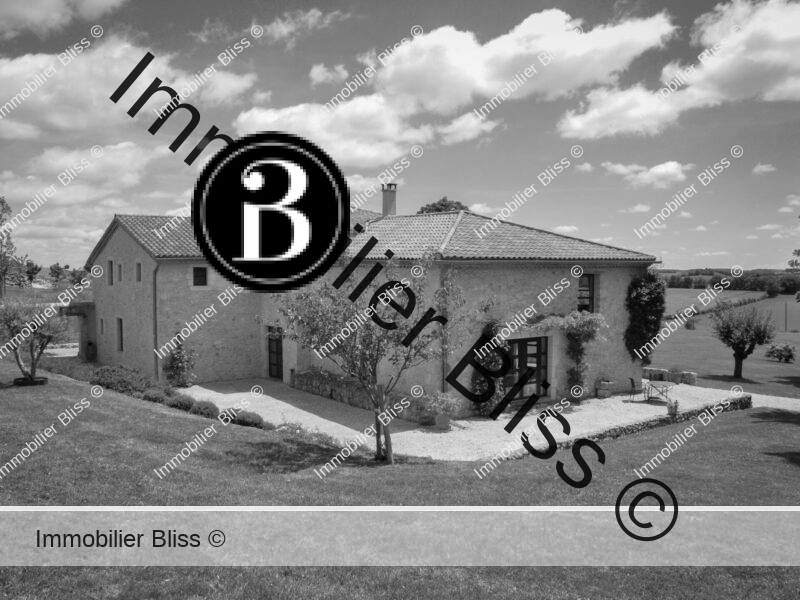

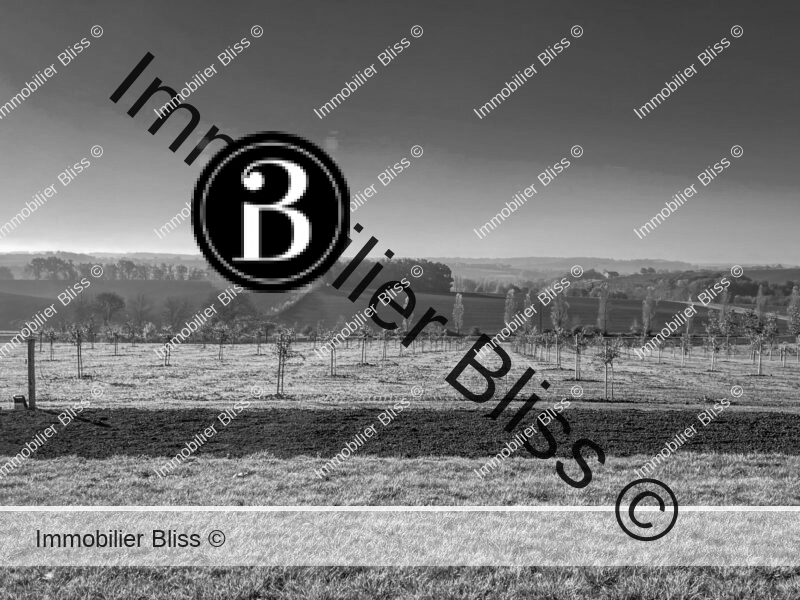
Let’s take a tour!
We enter the property via a formal entrance hall, which is impressive in size with a polished cement floor. The same cement floor with underfloor heating covers the entire ground floor creating a pleasant harmony and flow to the property.
In the entrance hall, there is a guest cloak room, and two doors at the far end, leading to a storage area and a wine cellar respectively. There is also a laundry on the ground floor.
The main dining-room/kitchen
Feature glass and metal sliding doors open onto the dining-room.
The staircase to the first floor sits here, in wood and metal, with an overhead metal gallery or overhead passage in metal. The staircase is of a modern design with wooden treads and a metal frame, the structure is contemporary and ensures that the structure of the staircase itself does not absorb light from the room.
The dining room wall is lined with white bookshelves, and a large light wood and metal table seats ten or more guests. The dining-room opens directly onto the kitchen.
The dining room is with a half wall separated from the living room.
A remarkable feature is the original arched barn door which has been glassed in at the top, the glass reaching all the way to the rooftop, and throwing light down into not just the dining- room but the kitchen and main living room too.

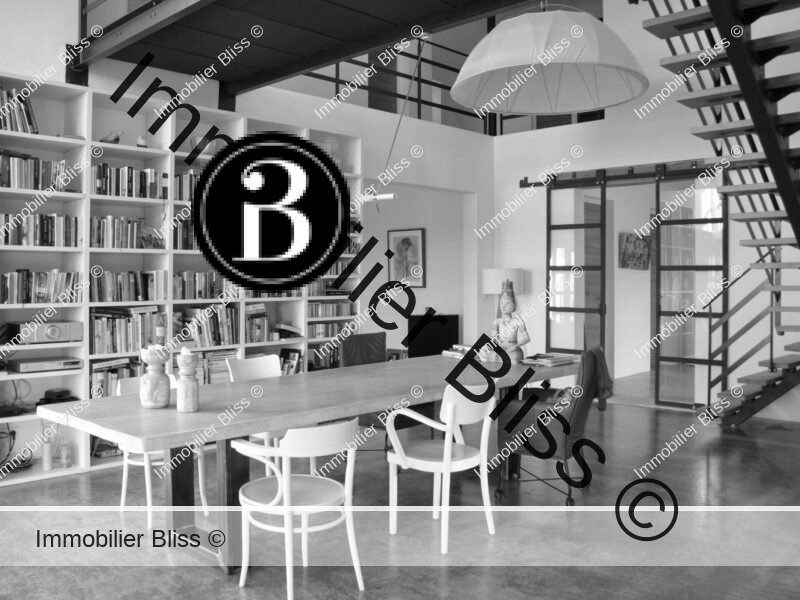
The kitchen
With a central island in granite (we love the worktop and the way the gas rings sit directly in the granite) and a woodburning stove that throws heat out into the dining-room area, this spacious kitchen is fitted with high-end equipment (GAGGENAU). The central island has a range of integrated units in pale oak, the far wall comprises a further section of neat cupboards and units, such as a steam oven and warming drawer. A window to the south, and a double glass door to the gardens, promises eternal sunshine to this workspace even on the gloomiest of winter days.
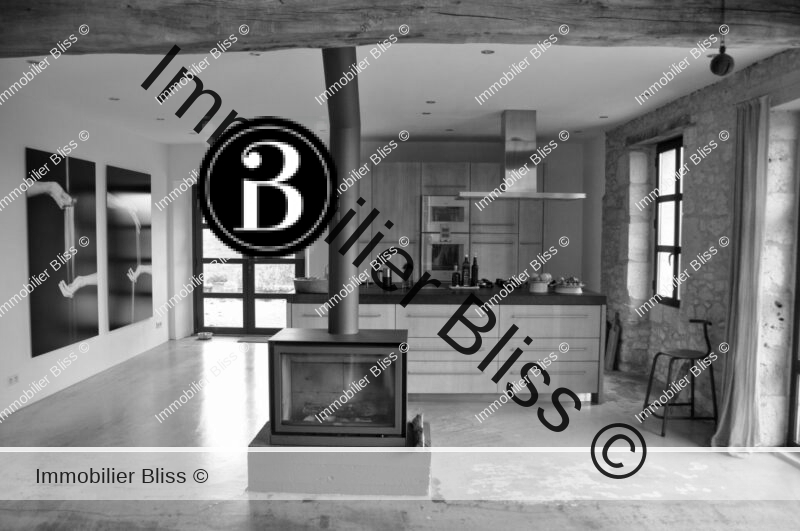
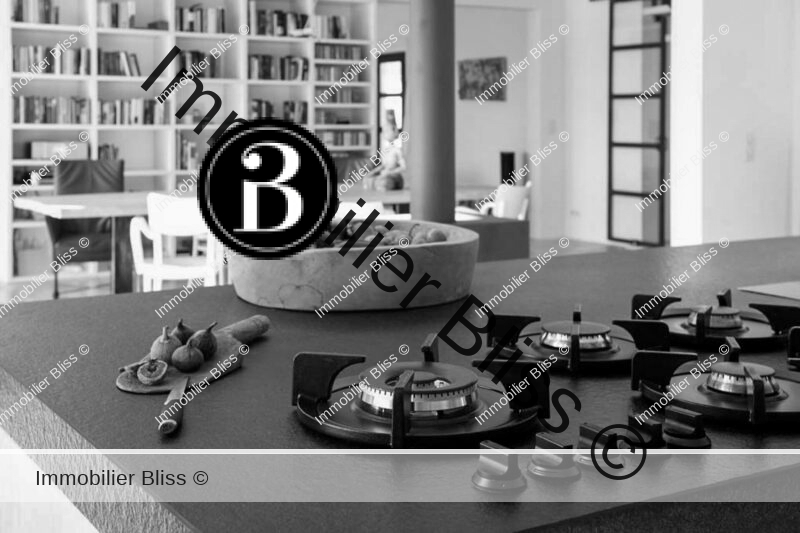
The main living room
With a large contemporary window overlooking the gardens to the front of the property and a central working fireplace, this spacious room, is light and airy, with feature stone walls, a cement floor, and high ceilings.

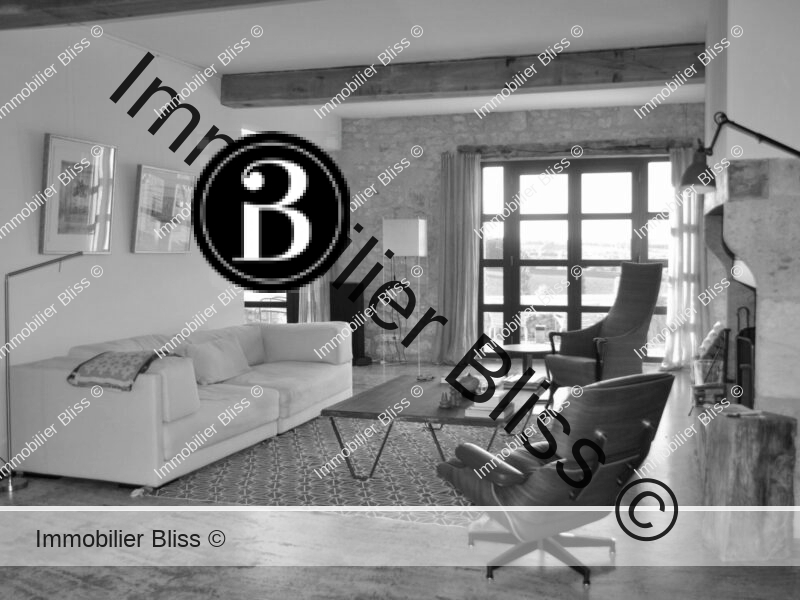
Upstairs (first floor of the main house)
The modern staircase leads up to the landing/mezzanine. On the first floor, there are two vast luxury bedrooms both with ensuite facilities, and a third study or bedroom. Upstairs there are cement floors throughout, in harmony with the ground floor (including underfloor heating), and a contemporary style of decoration throughout. A metal galleyway and the vast arched barn window are of note.
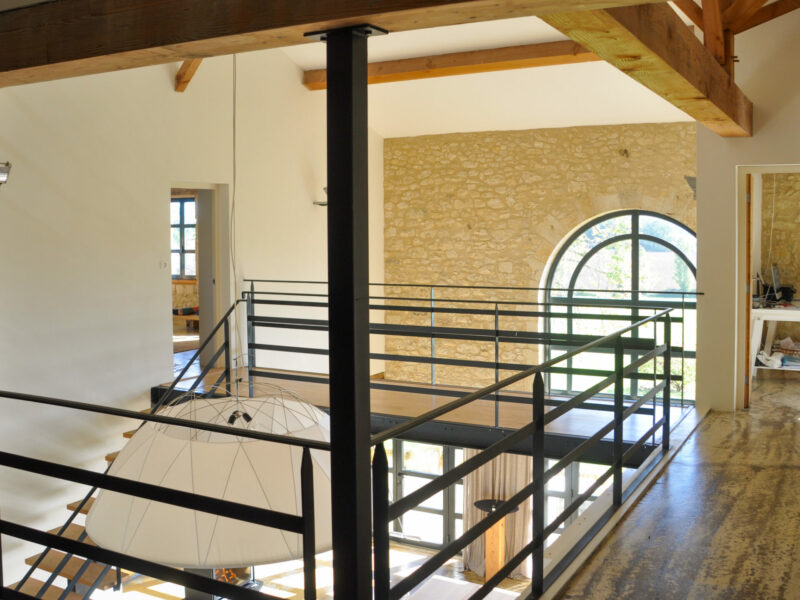
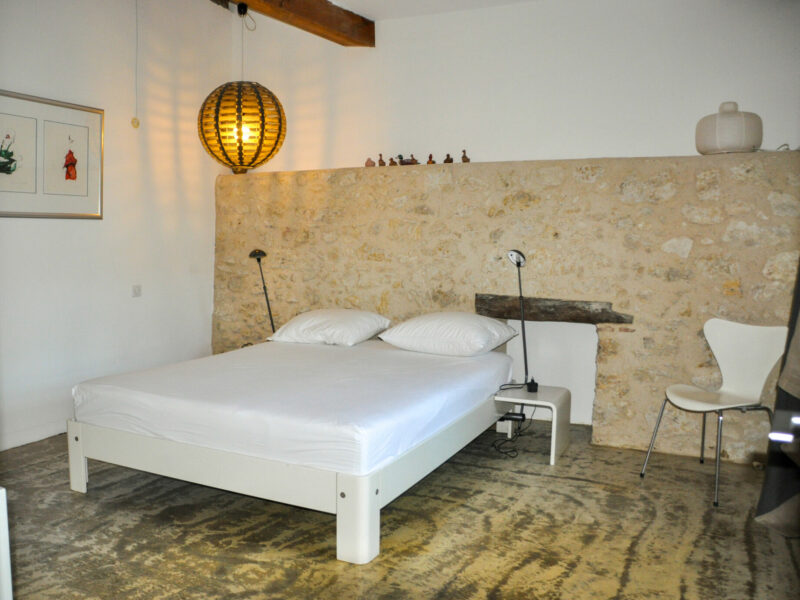
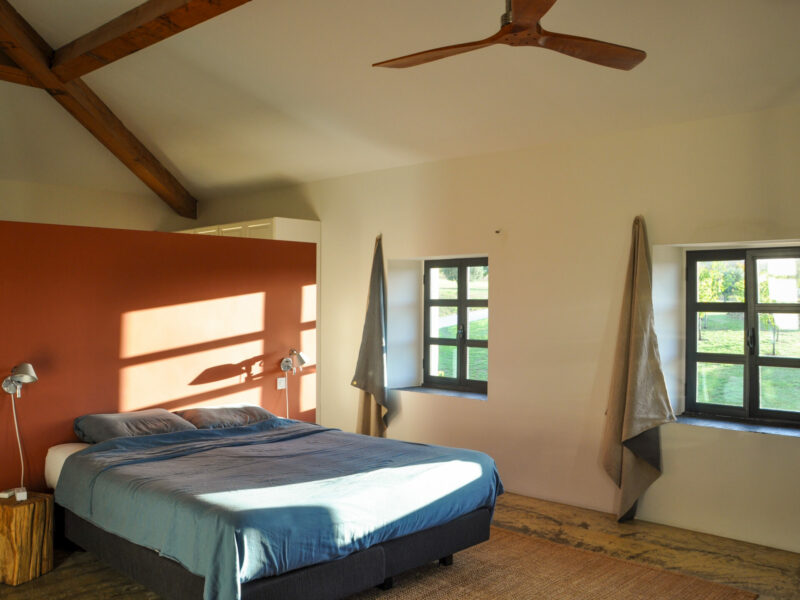
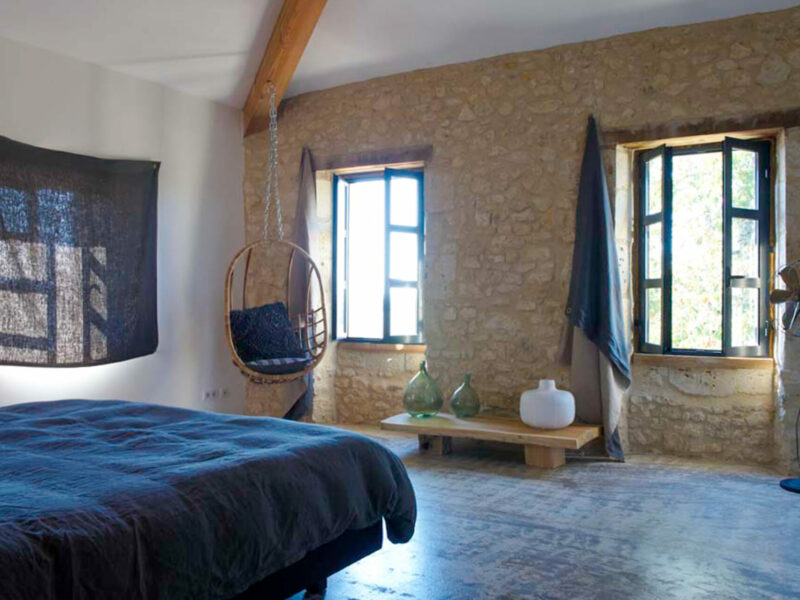
The guest studio
On the ground floor level, behind the wall of the reception room, there is a vast downstairs studio, which is currently accessed via a separate entrance. This space could be incorporated into the main body of the house (subject to building and planning requirements) thus incorporating a large groundfloor bedroom into the main house on garden level. Currently the studio is set up with a kitchenette, bathroom, allowing guests to cater for themselves outside of the main kitchen.
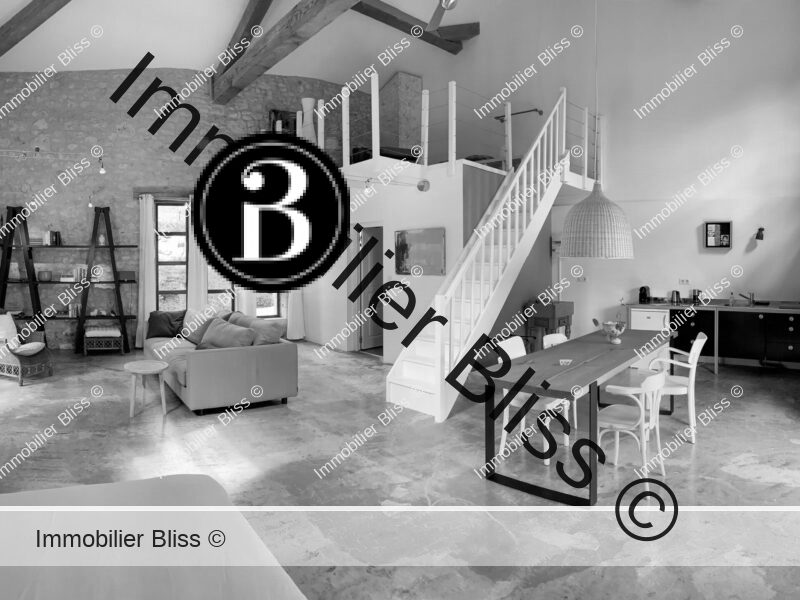
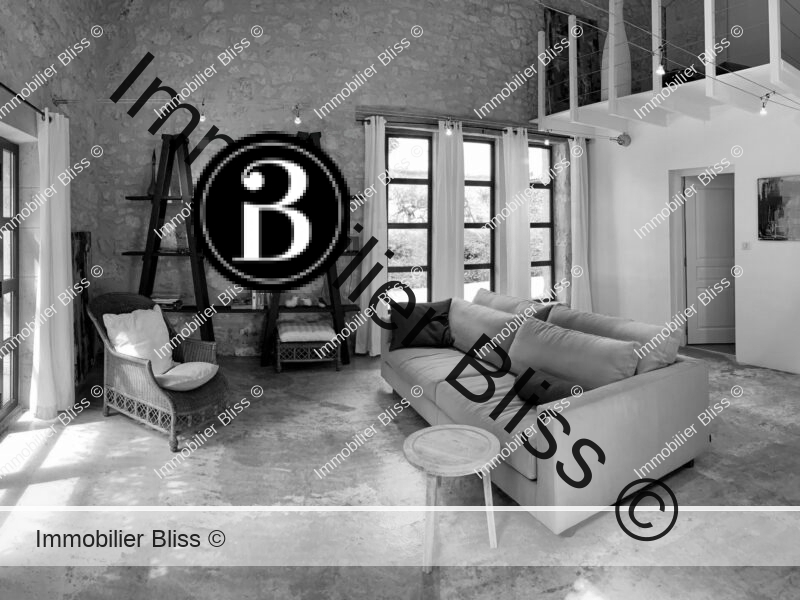
The guest house
We are loathe to call this building a guest house or a gite, since it is considerably more substantial. This building has been restored to the same high standards as the rest of the property and comprises two bedrooms, a kitchen and a bathroom.
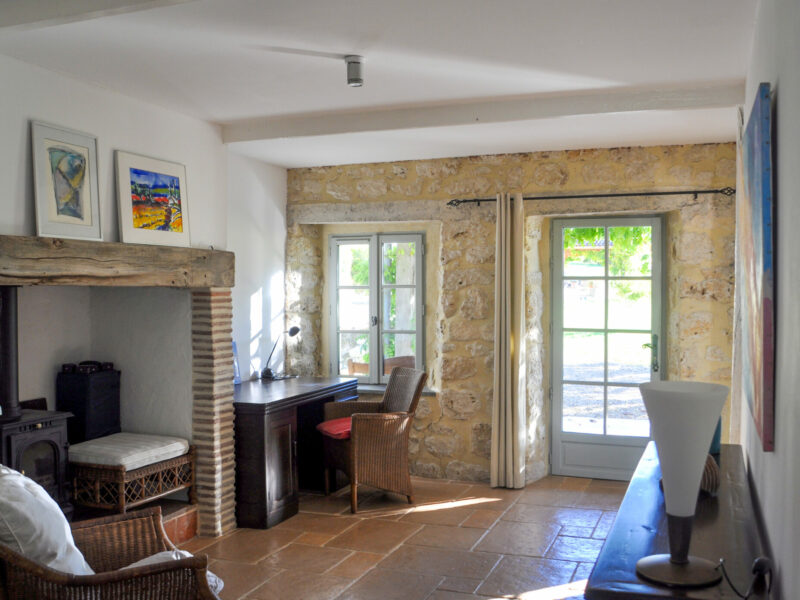
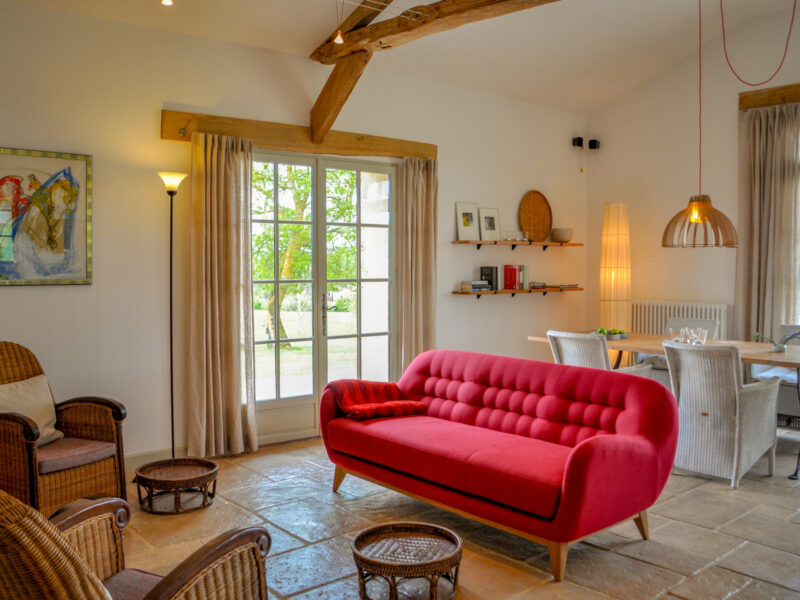
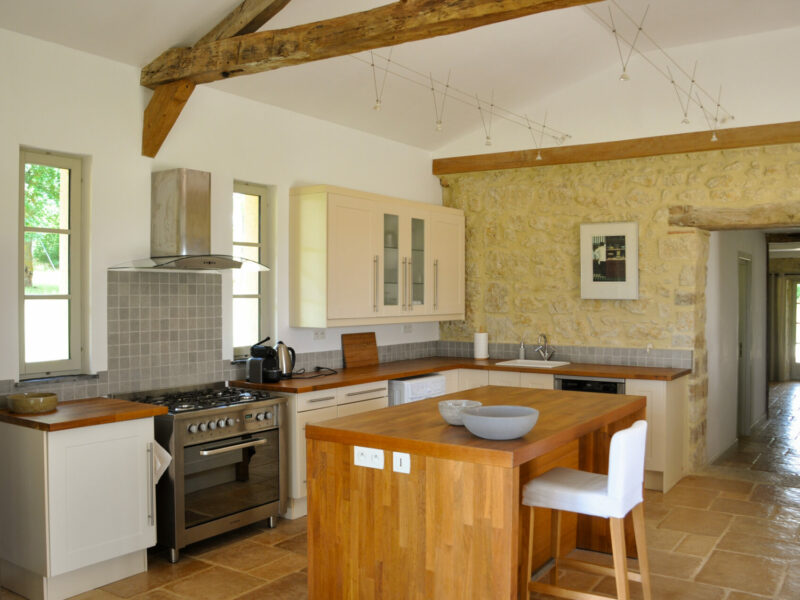
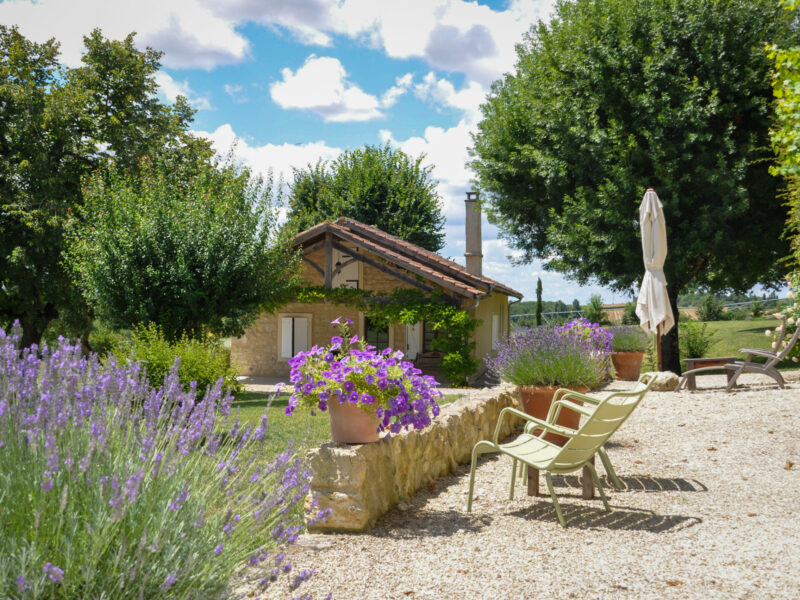
What would I do to this property if it were mine?
If needed the number of bedrooms in the main property can be increased by opening a door on the ground floor, into the studio, and creating an ensuite bedroom on this level. The separate guest house provides good accommodation for friends and family, and the extra downstairs bedroom in the main house would be idea as the master suite. Furthermore, it is already decorated to the same high standards and style as the house, so this room would blend nicely into the main house.
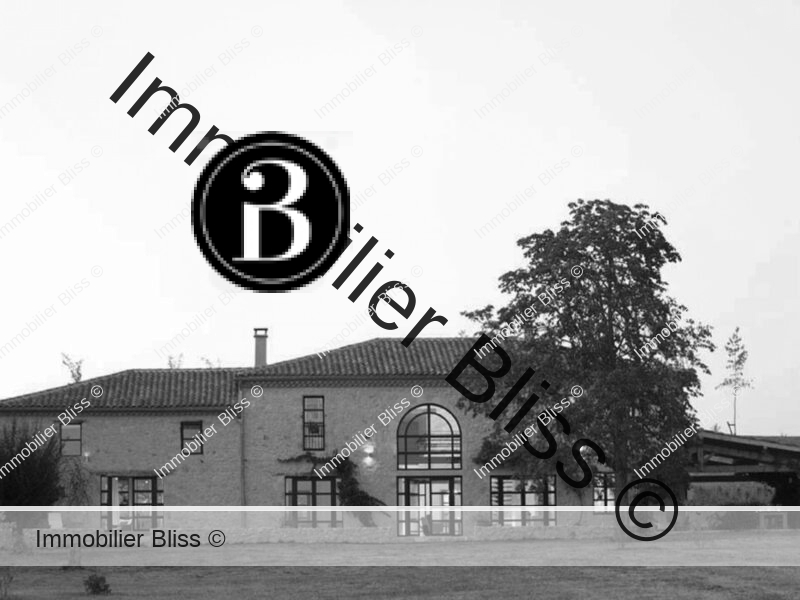
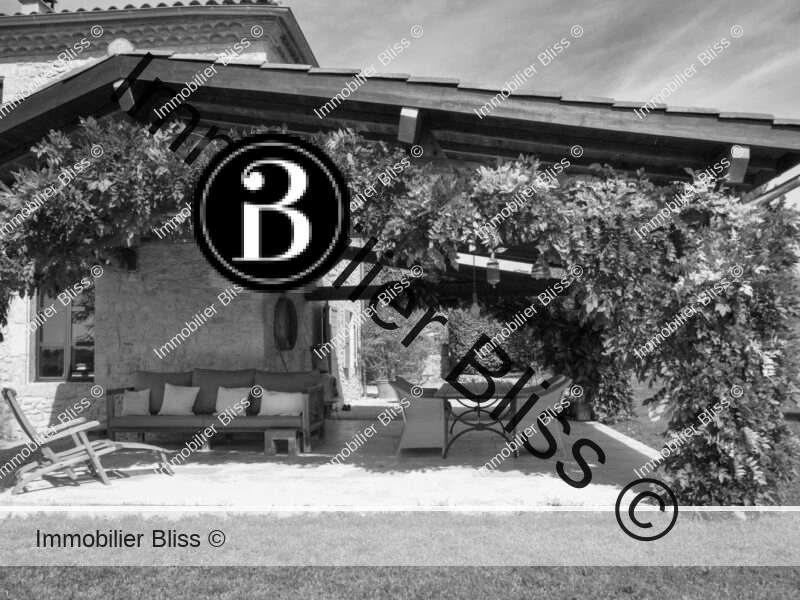
Our thoughts here at Bliss
This property will appeal to lovers of a contemporary and minimalistic style with modern design elements, such as the concrete floors (both on the ground floor and first floor), the black metal galley across the upper mezzanine, and the vast picture frame windows encompassing the most incredible views.
This property is both traditional on the outside, with its mature and elegant gardens, and yet fresh and surprising inside. A complete rebirth of the old stone walls that were once a tall and impressive farm house, into a contemporary home.
We love the high standards of renovation and choice of materials used.
The views are unbeatable, and even on a stormy day, the view is panoramic. There is a sense of dominating the landscape.
We love the gardens, which are beautifully designed.
This property caters to a high standard of living. It is the ultimate revamping of a farm house. The neat gravel pathways around the house, and feature stone walls are reminiscent of a Provençal Garden. The mud of the fields replaced with neat and tidy pathways. There is undercover parking for the cars, comfortable accommodation for the guests. Everything is set up. You just need to take your bottle of champagne and prepare to pamper or be pampered in the luxury kitchen and bathrooms.
More images…
Click images to enlarge
Key words that come to mind with this property.
Light
Space
Views
Design
Architecture
Contemporary
Modernistic
Spacious

