Lovely stone propertywith pool and views
in village location
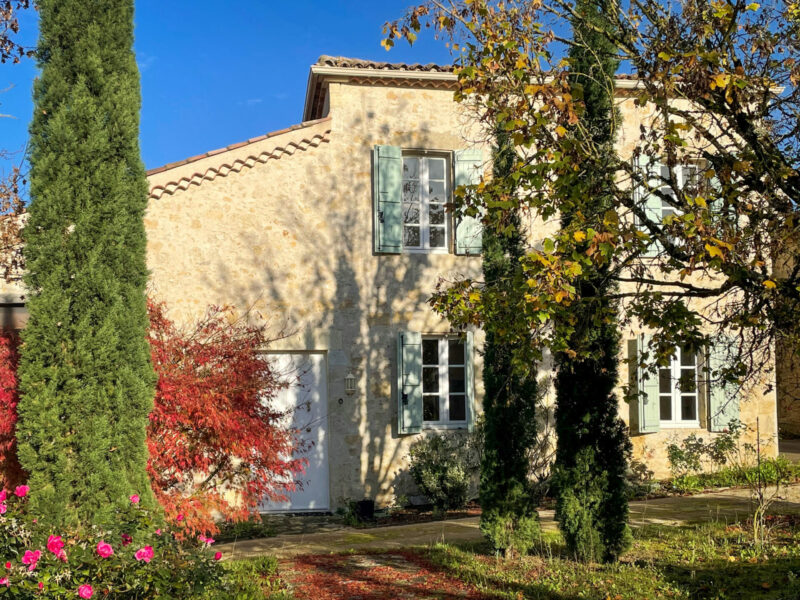
- Condom
All measurements are approximate
EPC - Energy Consumption
kWh/m².year
GHG - CO₂ Emissions
kg CO₂/m².year
In summary
This pretty, stone property sits in the heart of a Gascon village in the heart of the Armagnac.
The accommodation is generous, providing a vast double reception-room, study, separate kitchen-dining room, second sitting-room, laundry room, downstairs cloakroom and four upstairs bedrooms (the master bedroom has an en-suite shower room) with two separate shower rooms on the first floor. The garden is paved for ease at the rear with lovely views over the surrounding countryside, with a walled pool area. The property is in good overall condition and benefits from tranquil surrounding in a gorgeous village location as well as far-reaching views from the rear gardens and terrace.
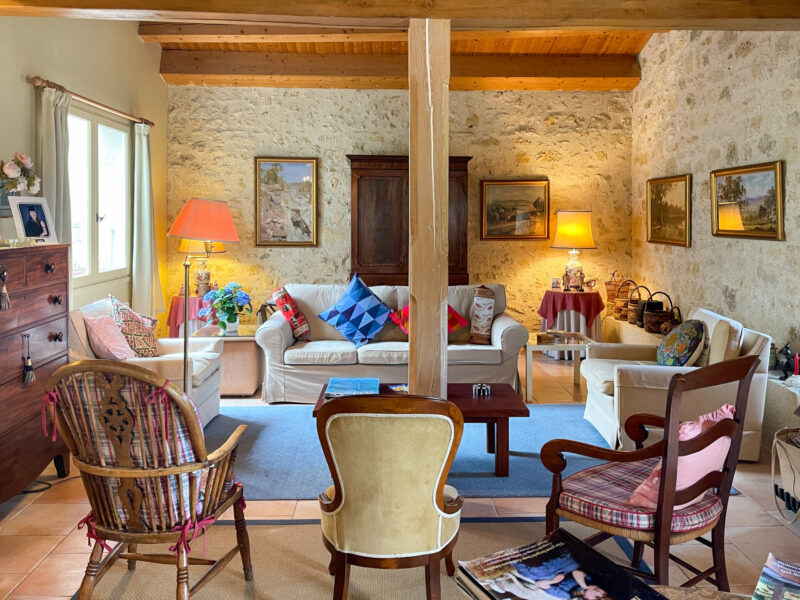
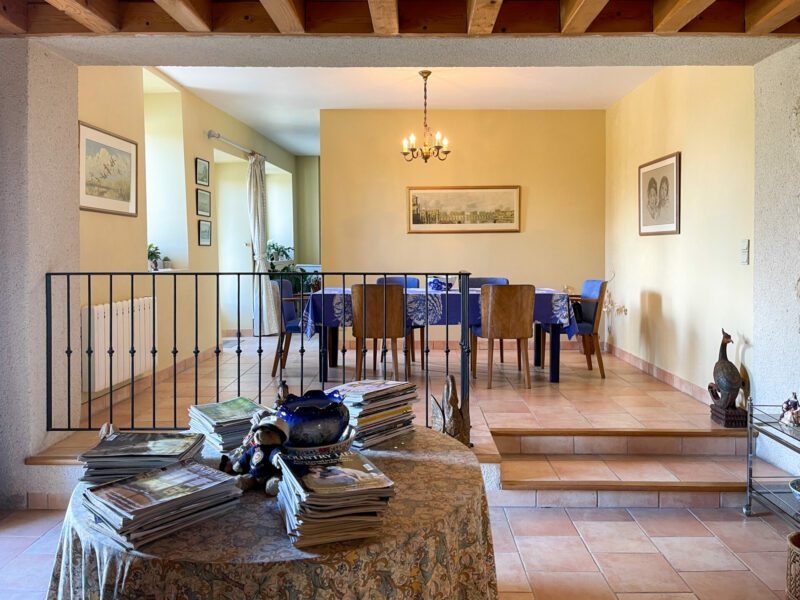
A more in-depth look at the property
From the outside the property is pretty and eye-catching one, built in brilliant white stone and set in a tranquil location with lawns, trees, and shrubs.
The front door opens onto an inner vestibule, with a place for coats and boots, which in turn opens out via an internal doorway into a large central hallway with high ceilings and wooden staircase to the first floor.
The central hallway is flooded with sunshine from a skylight and a sliding glass door which opens out onto an inner courtyard (the perfect place to store wood).
From the hallway there is access to a study on the left, piled high with books, and which also overlooks the internal courtyard. This room could be converted for use as a downstairs bedroom.
A second internal hallway leads to a downstairs cloakroom (WC), an elegant sitting room with a woodburning stove, to the kitchen, dining-room, and large double reception room; effectively providing a circular flow from one room to the next.
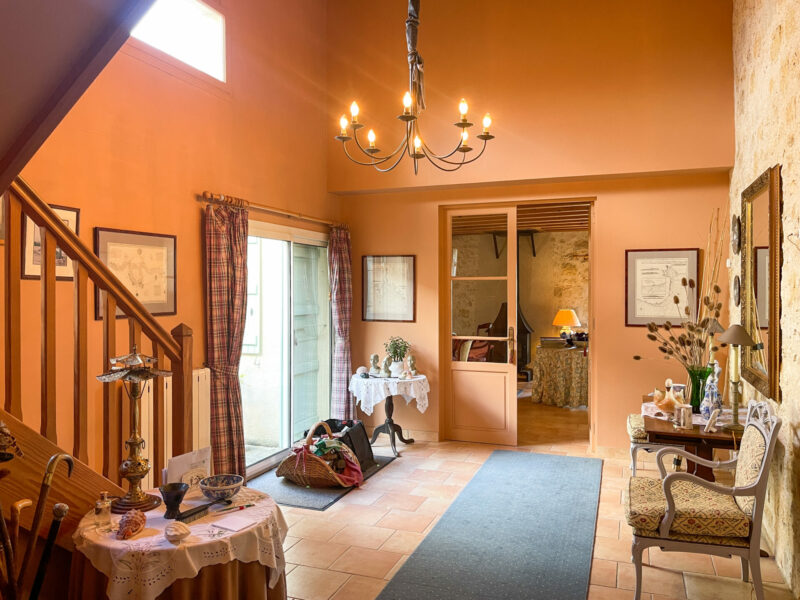
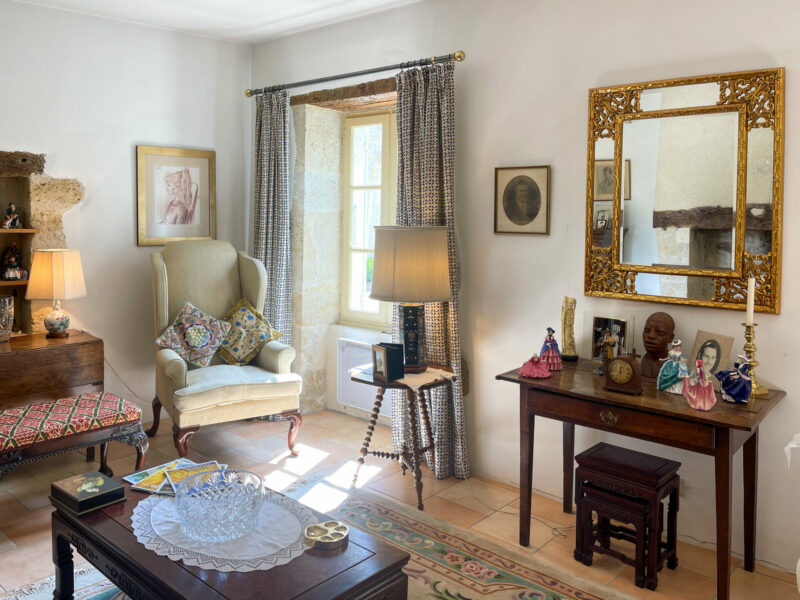
The kitchen is spacious enough to provide room for a breakfast table and has been fitted with a range of storage units on both sides. There is a window above the Belfast sink, ensuring a light-filled workspace, as well as a window at the far end which overlooks the terrace area and offers far-reaching views over the surrounding countryside.
The kitchen opens out in turn to a dining room area, to the side, and from here access to the larger of the two reception rooms. This room has a wood burning stove and offers a large and comfortable space in which to entertain. Glass doors lead back to the main hallway on the far side of the reception room.
A wooden staircase leads to the first floor where there are three good sized double bedrooms, with two separate shower rooms, and a fourth master bedroom with a private dressing room and shower room.
The master bedroom has an adjacent room attached to it, which is currently used as a vast storage space, but which could also be developed into a baby bedroom, being within the parental suite.
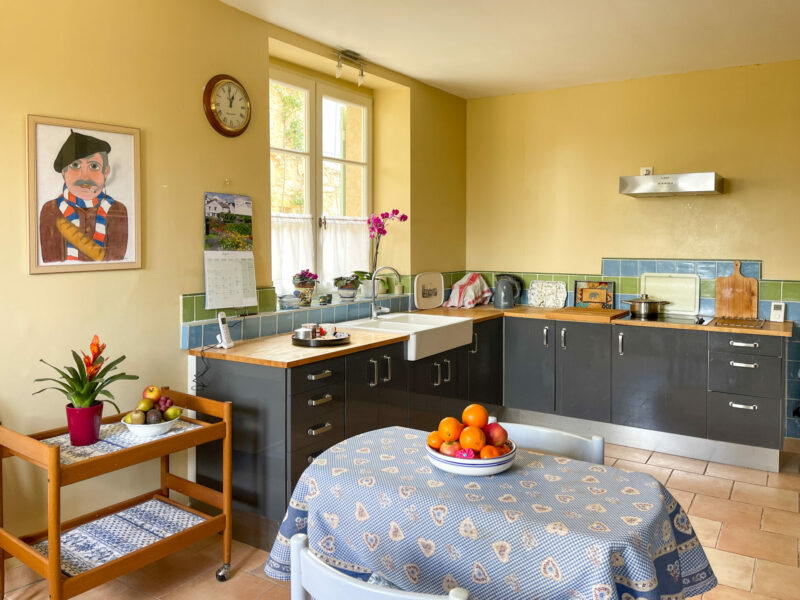
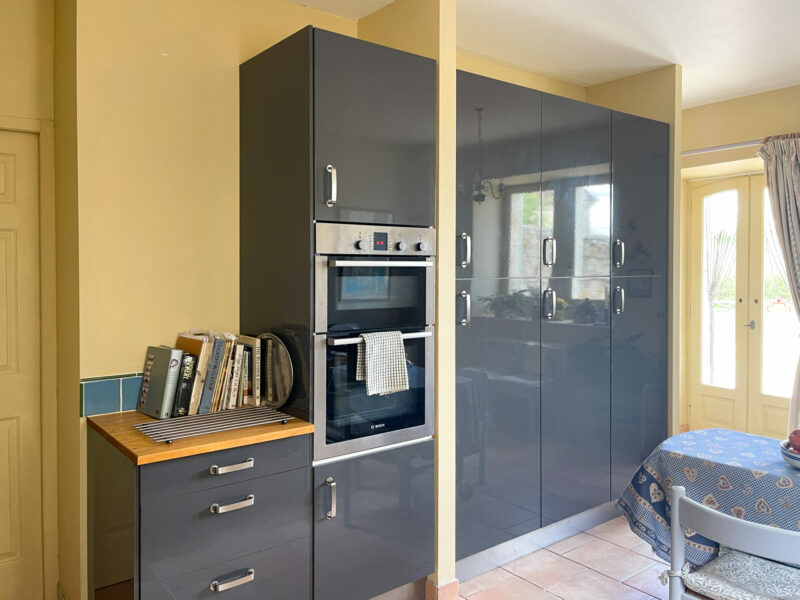
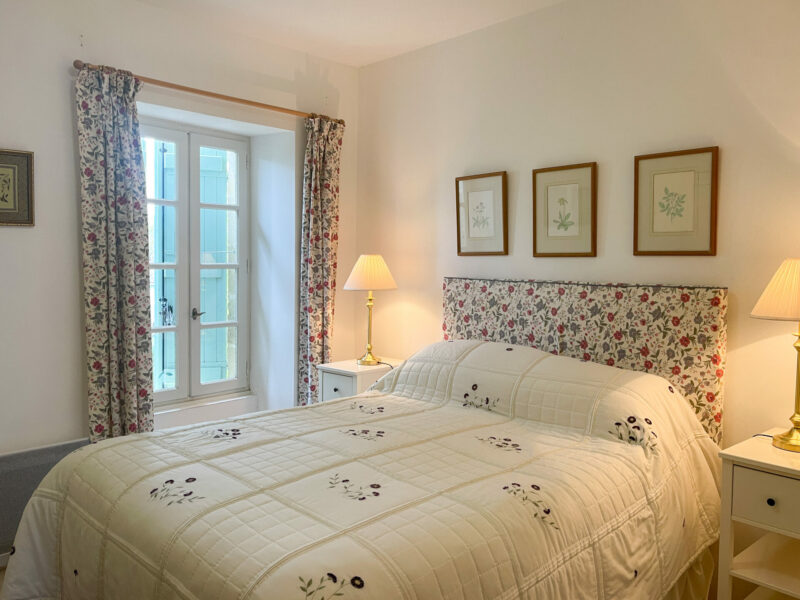
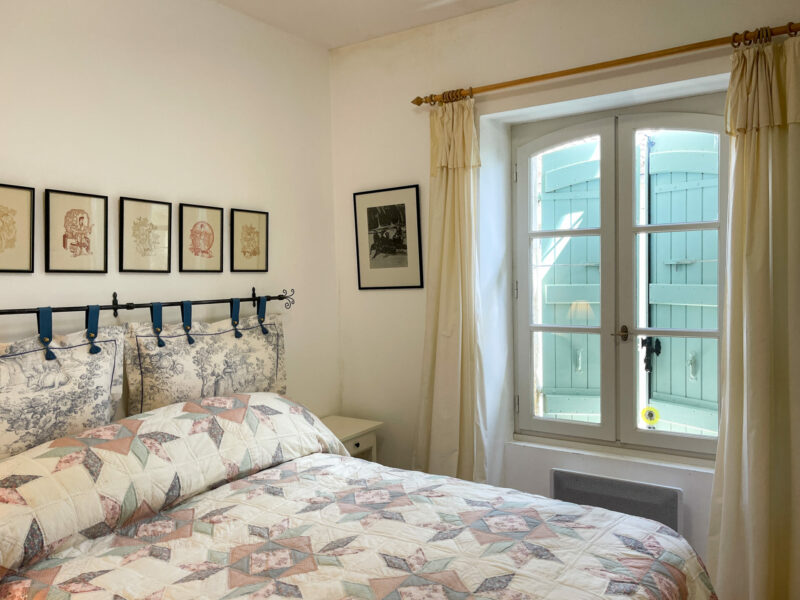
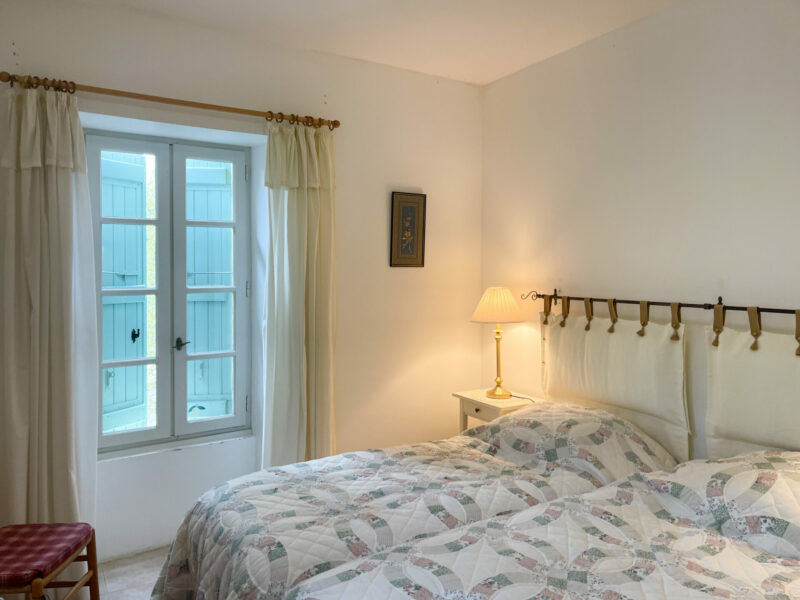
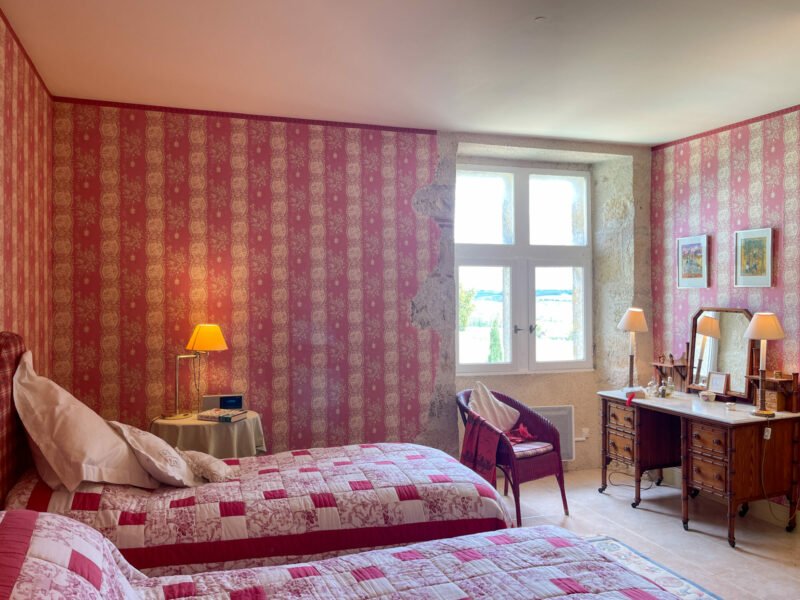
To whom might this property appeal
This property is a lovely family home with four generous bedrooms and three shower rooms. It will appeal to lovers of pretty cottage style Gascon homes in stone.
The location of the property is interesting as although there are neigbouring properties to the front and to the side (although non adjoining) to the rear there is a sense of space and the vast countryside beyond as the pool and gardens overlook the fields and valley. This is a quiet and peaceful location, albeit non isolated.
The property is in excellent decorative condition throughout.
Please note before visiting
The property is not connected to a septic tank which is non conform. This is reflected in the price of the property.
There are single glazed wooden windows throughout and electric and wood heating (two wood burning stoves). To improve the energy rating it would be beneficial to change to a heat pump and to consider double glazing.
The garden is paved to the rear with a suspended terrace area for entertaining and a paved pool area. There is no grass for easy maintenance.
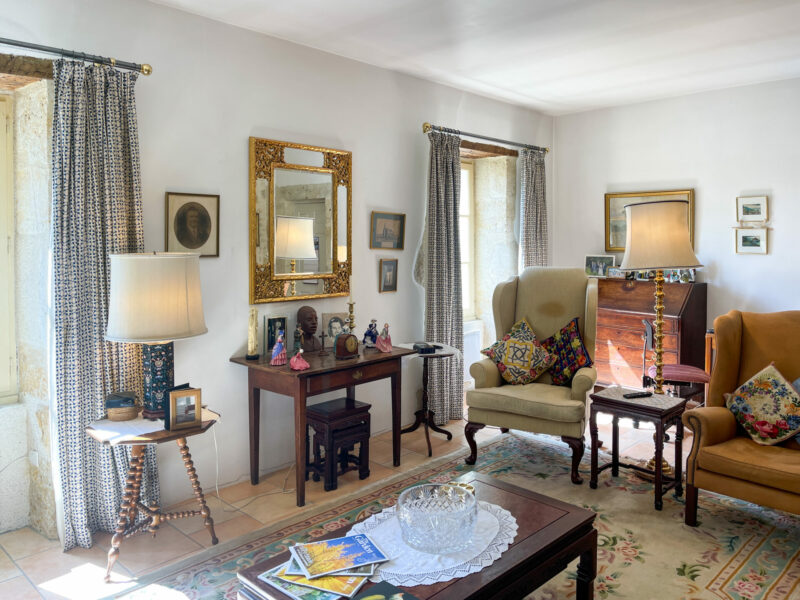
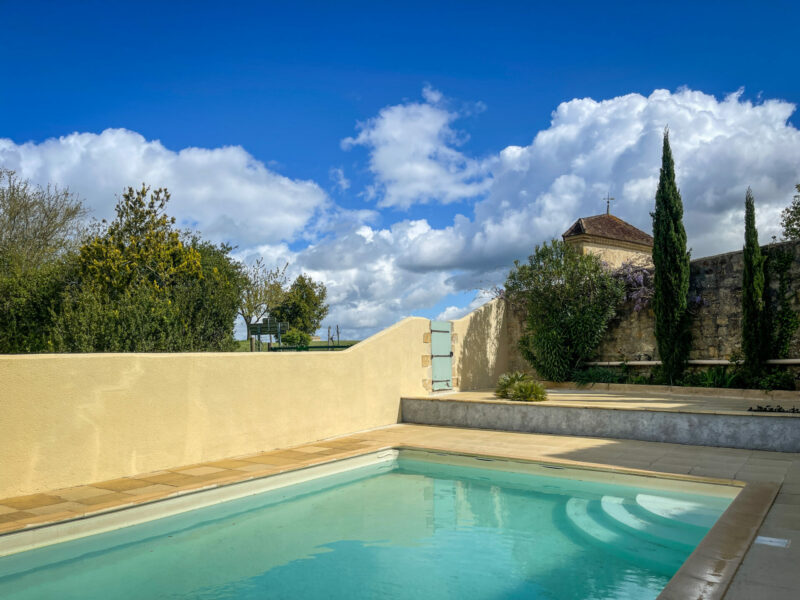
What we love here at BLISS
Here at Bliss, we love the location of the property which is restful and somehow typical of Gascony. This is a sleepy corner of the Gers with lovely views. The property is extremely pretty from the outside, and so are the other houses sprinkled at a discreet distance. Around it. This location certainly ticks all the boxes when it comes to finding a “typical and authentic Gascon village location.”
It will appeal to anyone wishing to belong to a small French community, but for whom peace and quiet and views are important. We love the fact that there is a pedestrian feel to this location and there are no busy roads anywhere in the immediate vicinity.
Internally we love the entertaining space with the large double reception room and adjoining dining-room.
Our favourite room is the smaller sitting room which has a lovely, cosy cottage feel to it, with its central fireplace and two 18th century windows to the front of the property.
This house will appeal to lovers of spacious stone cottages. Dinner parties or summer garden parties are easy to organize with plenty of internal and external entertaining spaces and a large kitchen for food preparation.
Which fictional or literary heroine might live here?
Jane Austen, Miss Marple or Colette.
There is a feminine beauty to the sitting rooms, which lend themselves so easily to reading by the fire of an evening.
More images…
Click images to enlarge
On a technical note
Electric radiators
2 woodburning stoves
Septic tank (non-conform)
Chlorine pool
APPROXIMATE ROOM SIZES (the agency cannot guarantee the exactitude of our measurements which are given as guidelines only)
Entrance hall :
3.81 m²
Tiled floor
Door facing southeast
Central grand hallway :
26.34 m²
Tiled floor
Study or downstairs bedroom :
22.46 m²
Tiled floor
Overlooking small courtyard
Reception Room :
27.90 m²
Woodburning stove
Tiled floor
South-east facing
Internal hallway
3.46 m²
Cloakroom (WC)
2.43 m²
Sink
Tiled floor
Laundry Room
8.02 m²
Kitchen :
23.44 m²
Tiled floor
Electric rings
East facing window
Belfast sink
North-west facing window
Access to large terrasse
Pantry :
Tiled floor
4.88 m²
Dining-room :
Tiled floor
12.75 m²
North-west facing
Reception room :
39.74 m²
Tiled
North-west facing
Wood burning stove
First floor
Hallway: 2.39 m²
Attic :
Into eaves, no head height
20.83 m²
« L » shaped hallway :
6.02 m²
Bedroom 1 :
11.17 m²
Tiled floor
South East facing
Bedroom 2 :
15.14 m²
East facing window
Southeast facing window
Bedroom 3 :
10.64 m²
East facing window
Tiled floor
Shower room (1) :
3.26 m²
Shower cubicle
Sink
WC :
1.53 m²
Shower room (2) :
3.26 m²
Shower cubicle
Sink
Parental suite – bedroom 4 :
22.28 m²
Built in wardrobe
Tiled floor
Northwest facing
Private dressing room to the master suite :
9.53 m²
Private shower room to the master suite :
7.82 m²
WC
shower
sink
Northwest facing
Tiled floor
Large room in attic adjacent to the master suite
Wooden floor :
22.83 m²

