Renovated stone property & poolclose to Mauvezin
with stunning views
When driving up the pathway to this property it is difficult not to feel excited at the thought of the views which must surely lie in wait at the top.
The driveway opens out onto a gravel courtyard with a leaf-covered carport which shades the car from the beating sun, and as we suspected, a glimpse of open countryside to the rear of the house fulfils all the expectations we have for this beautifully positioned property.
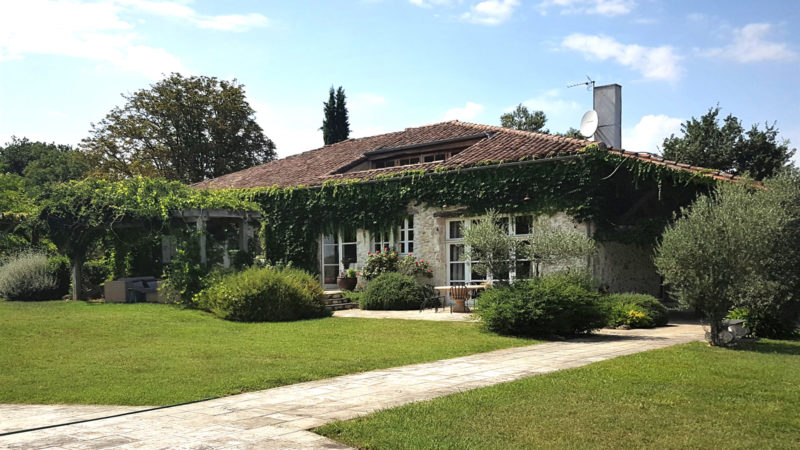
- Mauvezin
All measurements are approximate
EPC - Energy Consumption
kWh/m².year
GHG - CO₂ Emissions
kg CO₂/m².year
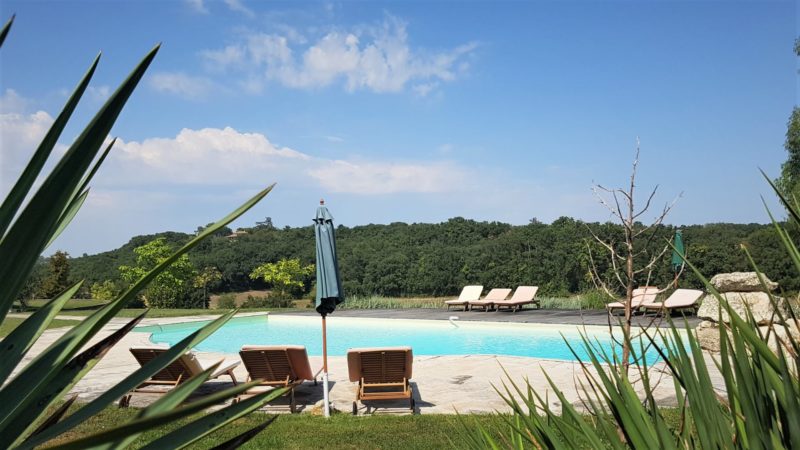
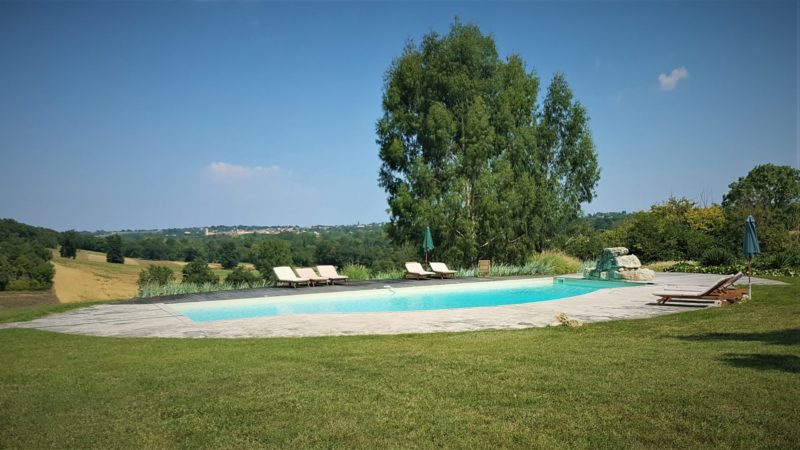
The house sits in just over 3 hectares of land, with woodland to each side of the driveway.
There is an immediate sense of light and of space in this pretty rural location.
The pool is positioned so that it is framed by the view; a superb backdrop for any swim, with far-reaching views over open countryside and a theatrical backdrop of the medieval village of Mauvezin on the horizon.
This is a much-sought after location for this spacious property. It is a unique chance to enjoy utter tranquillity just a short drive from the nearest local shops and a mere forty-minute drive to the international airport of Blagnac in Toulouse.
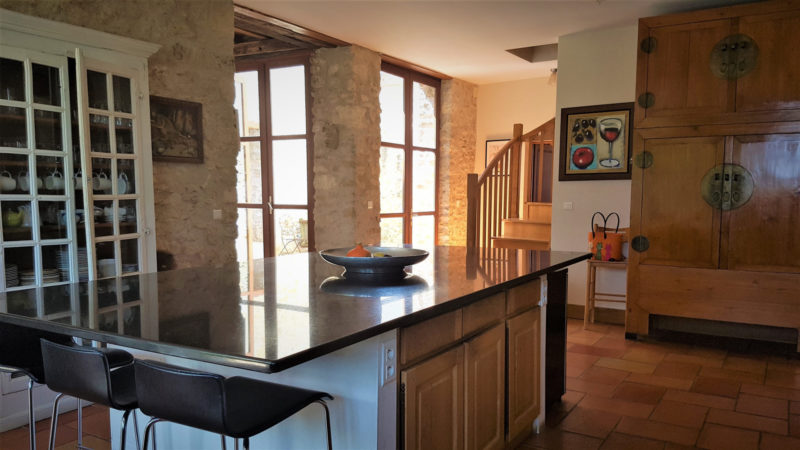
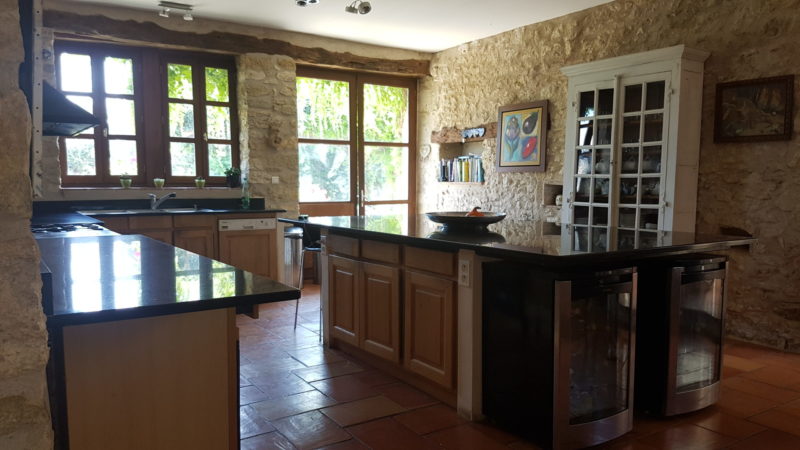
This much-loved home was restored at the time of its last purchase some twenty years ago and over the years has been a spacious and comfortable family home for a large family.
At the heart of the house lies the generous 40m² kitchen, with its central island and doors leading out to a terrace and the pool.
The kitchen is truly a family room. A place in which the keenest of cooks can work to their heart’s content. It is also an inviting space to sit and sip a glass of wine while watching the chef at work preparing a meal for 18 guests as was the case on our first visit.
The kitchen leads down to the high-ceilinged snug/sitting-room with its vast stone fireplace.
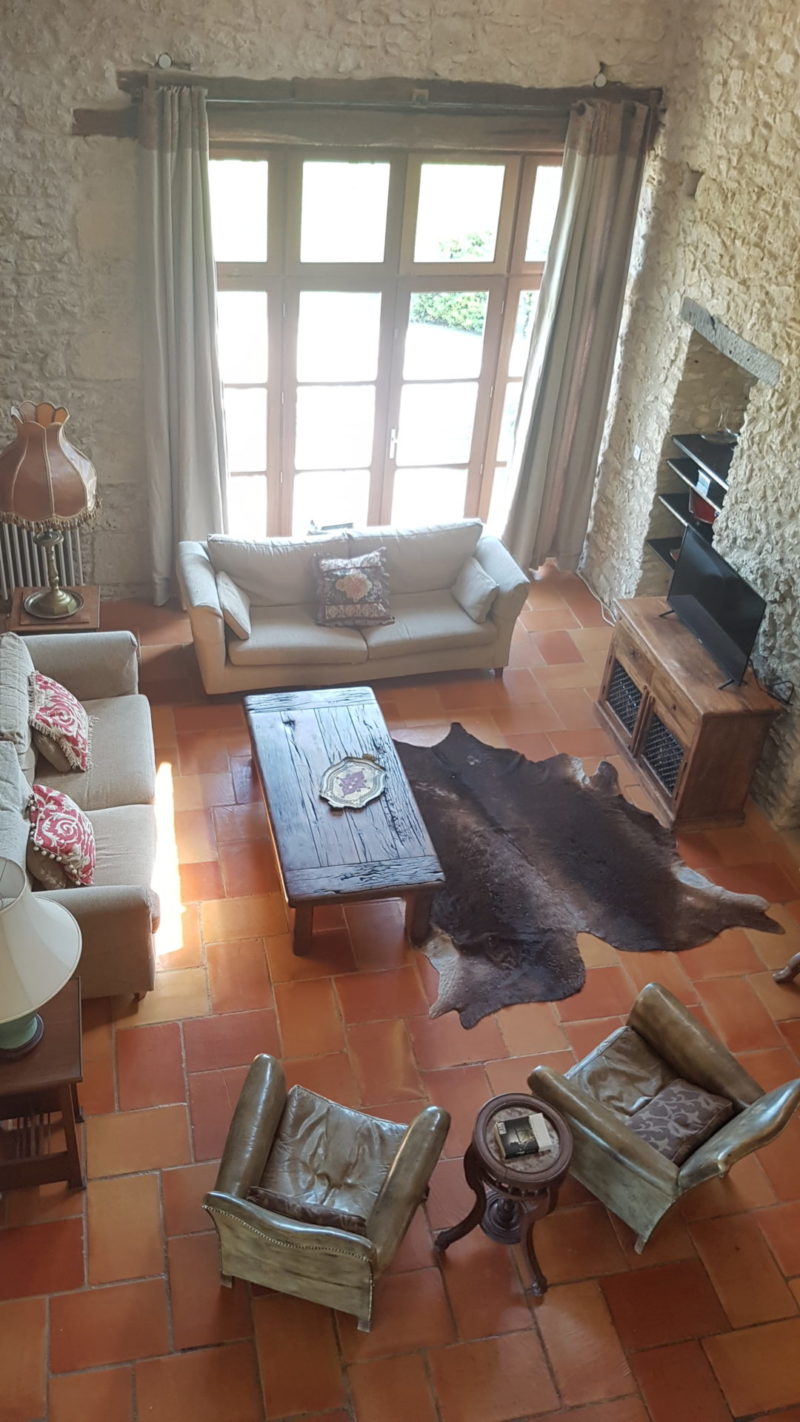
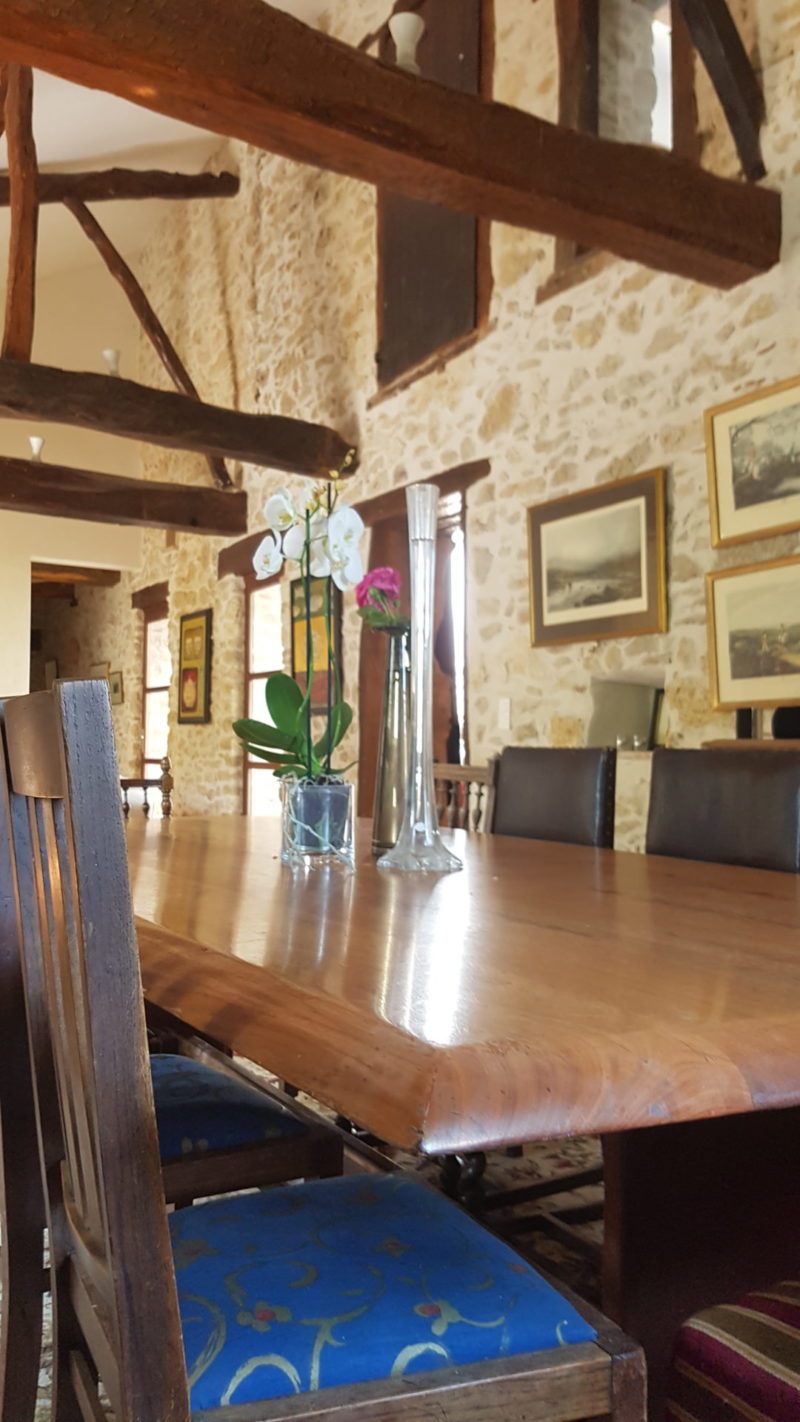
A snug should of course be snug! – and this is a room which instantly conjures to mind images of Sunday afternoons curled up on the deep sofas to watch a film; or losing oneself in an historical romance whilst the fire crackles, while one of our rare but magnificent Gascon storms electrifies the skies outside.
Along a corridor overlooking the enclosed courtyard, there is a charming study which has maintained its original stone and period features.
The study could also be used as a seventh bedroom in this already a spacious six-bedroomed property.
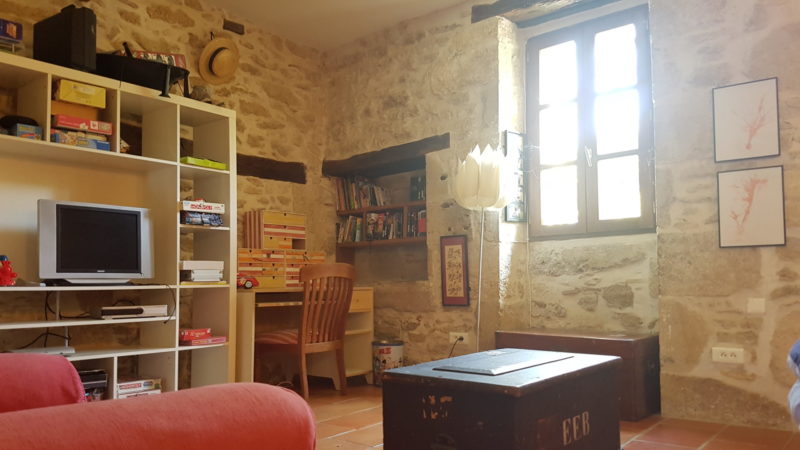
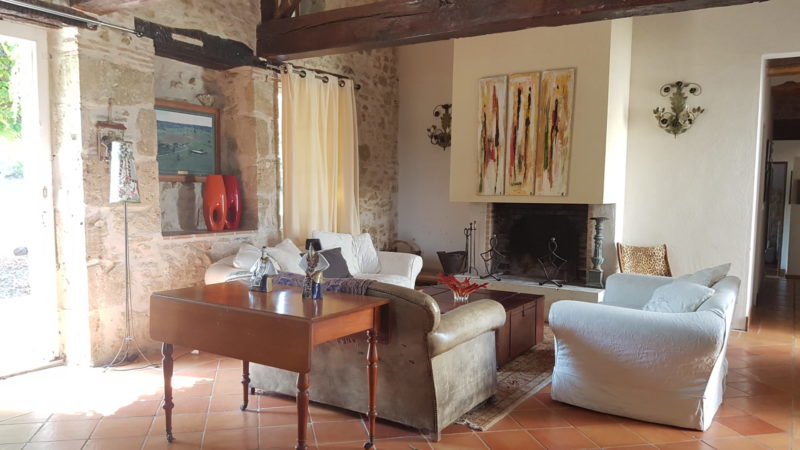
There is a formal dining room of 35m2, which is situated in the grand entrance to the property.
This lovely room has a working fireplace and provides an additional and tranquil space to escape if the snug is full. The room is dressed comfortably and with a siren-call invites its guests to put their feet up and relax or sit and put the world to rights with friends over coffee – or something a little stronger.
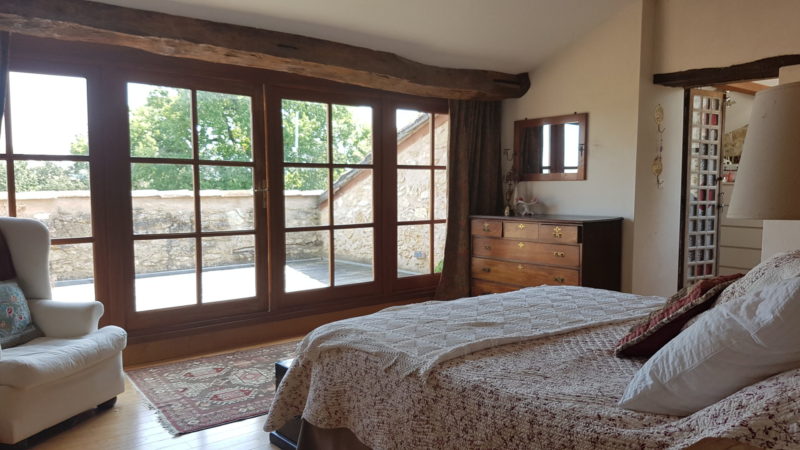
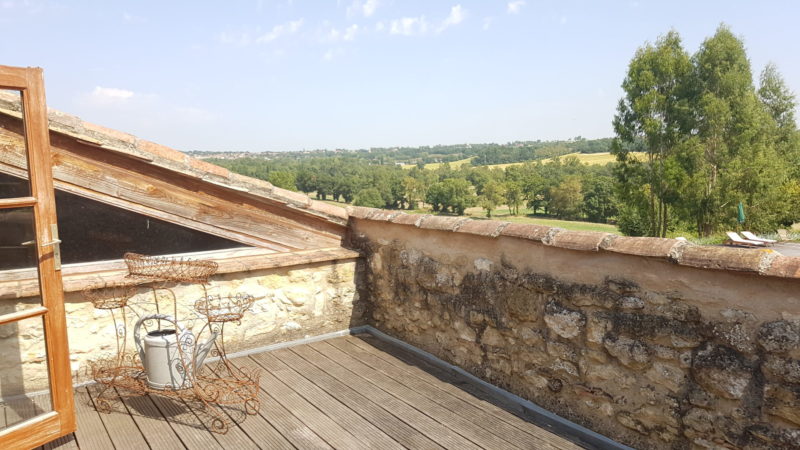
The accommodation is for the most part on the ground floor, which makes this property beautiful and yet practical to use. The one exception is the master- suite which has been created upstairs.
From the private balcony, we will only say for now, that the view must be seen to be believed!
It is easy to understand why the principle bedroom has been situated here – definitely the place to have breakfast served on a platter!
The master suite includes a light & airy bedroom, a bathroom – with a shower – and voluminous dressing-room.
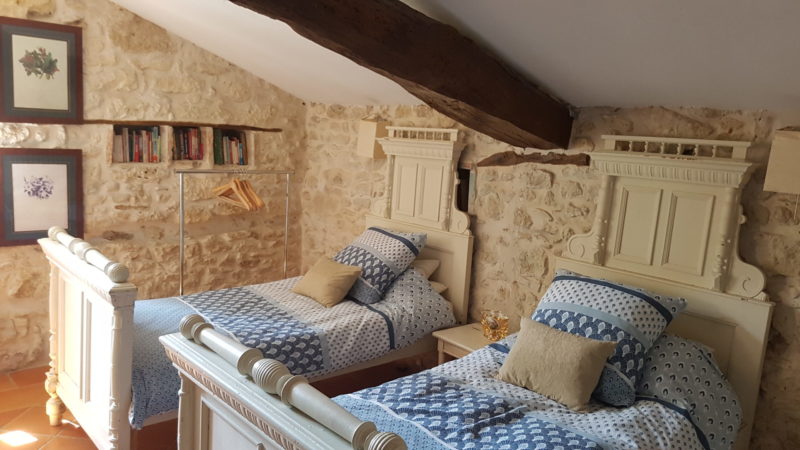
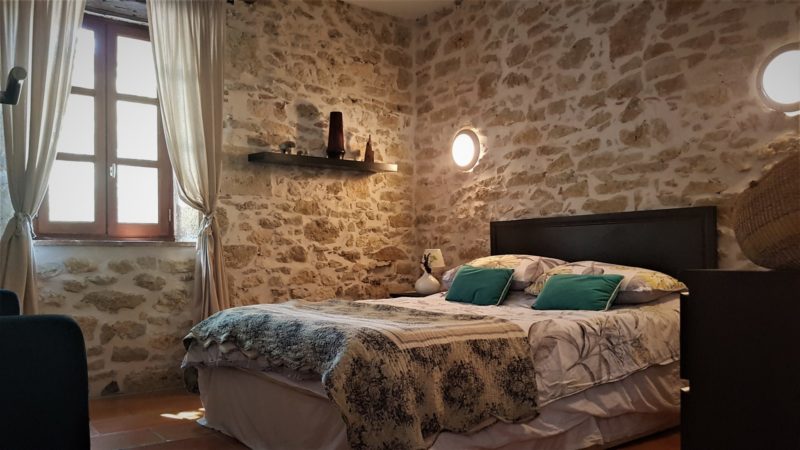
Upstairs there is a second bedroom –
once used by the children when they were small so that their parents were never too far away from them.
The now grown-up children have a choice of a guest-bedroom with an ensuite shower room, or a further three bedrooms, with two shower rooms shared between them.
The house is well appointed throughout, offering a vast amount of space and privacy for a large family.
That same sense of space is reflected outdoors.
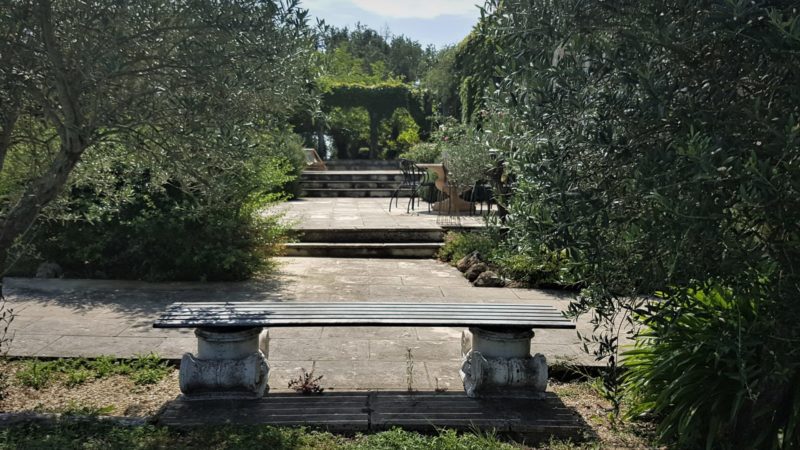
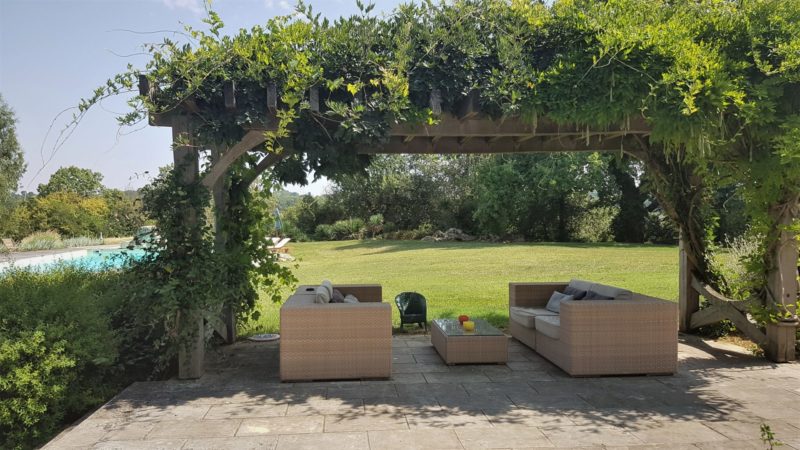
There are several terraces, both covered and open, offering a variety of choices as to where to sit to enjoy the sunrise, the sunset or the shade, depending on the season and the weather.
To complete the property there is a 36m² garage which the current owners have at times considered converting into a guest-house with a view, by raising the roof and creating a first floor terrace. (Planning permissions would be required).
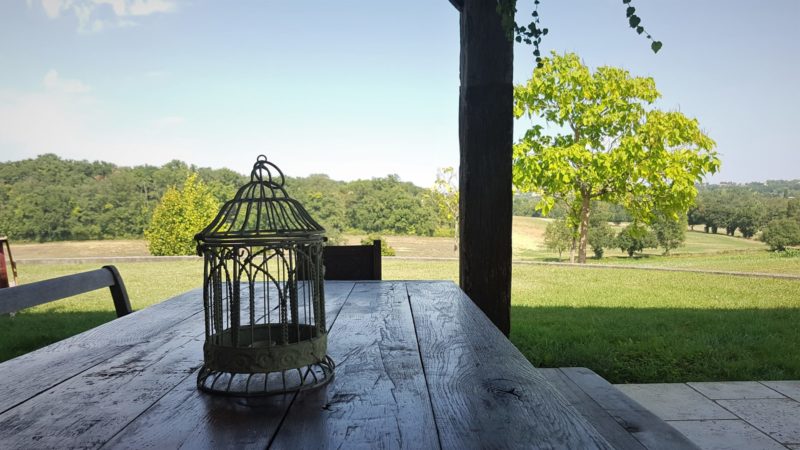
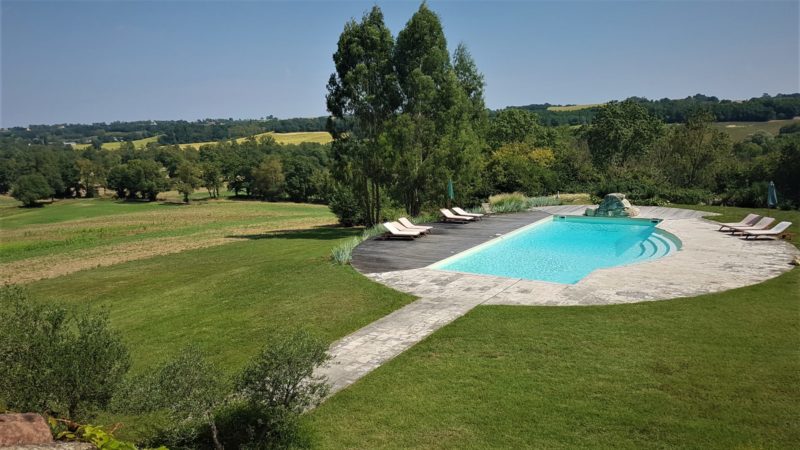
L’avis de Bliss
Here at Bliss we love the stunning views and the tranquillity, as well as the sense of light and space.
A stunning and well-appointed home in the heart of rural Gascony, yet within access of both the city of Toulouse and the local village will full amenities.
This property has all the hallmark of BLISS!
More images…
Click images to enlarge

