Elegant propertyChartreuse style
with a superb park and pool
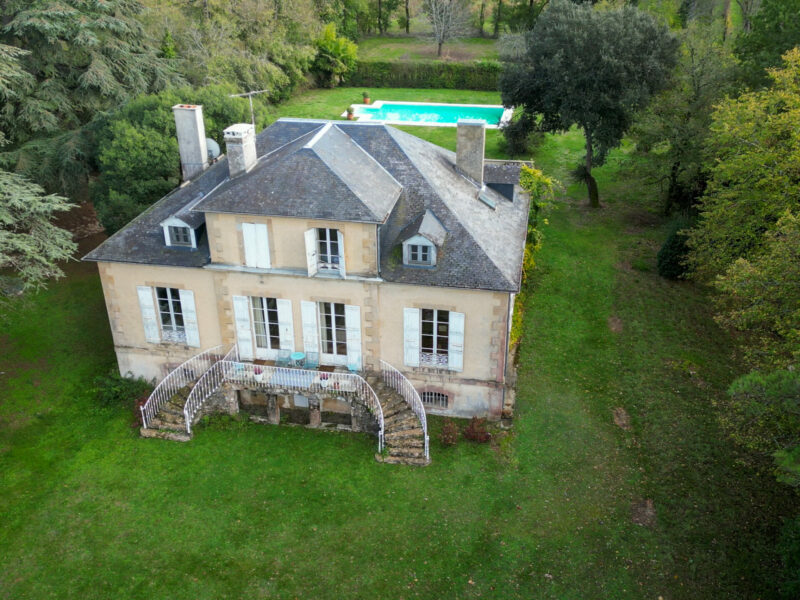
All measurements are approximate
- Condom
Overview
This elegant Chartreuse style property was once known locally as Le Château. It is easy to see why with its elegant architecture, its high ceilings and lovely ornate features; such as its intricate glass paneled doorways, its lovely fireplaces, original turning staircase and wrought iron balcony which is accessed from the main reception-room and overlooks the park.
With three spacious reception-rooms, a double kitchen/dining-room and three ensuite upstairs bedrooms, the property has the undeniable charm throughout. In spite its elegance – this property feels completely “manageable” and has a warmth and cosiness with which we all fell in love, here at BLISS.
The property is conveniently located being within easy driving-distance of Condom. It has a large garden, ensuring complete privacy.
Let’s take a look at the property in more detail ..
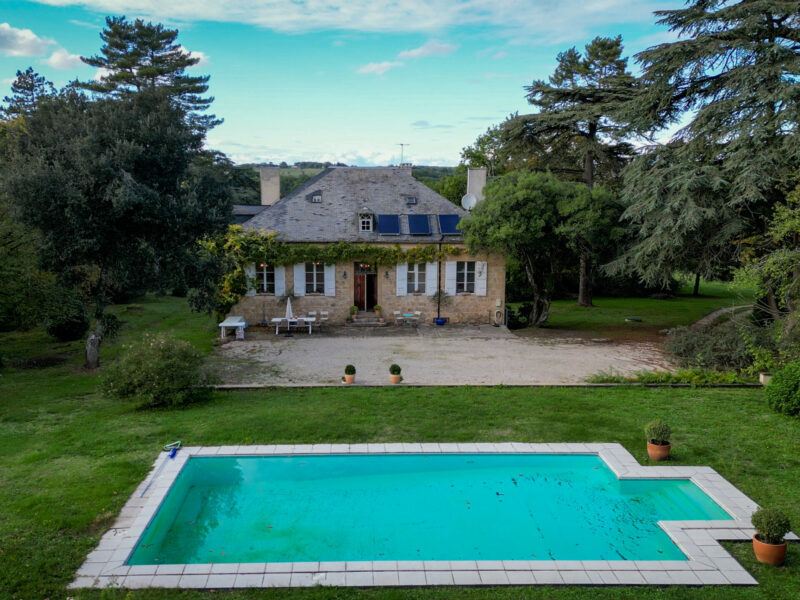
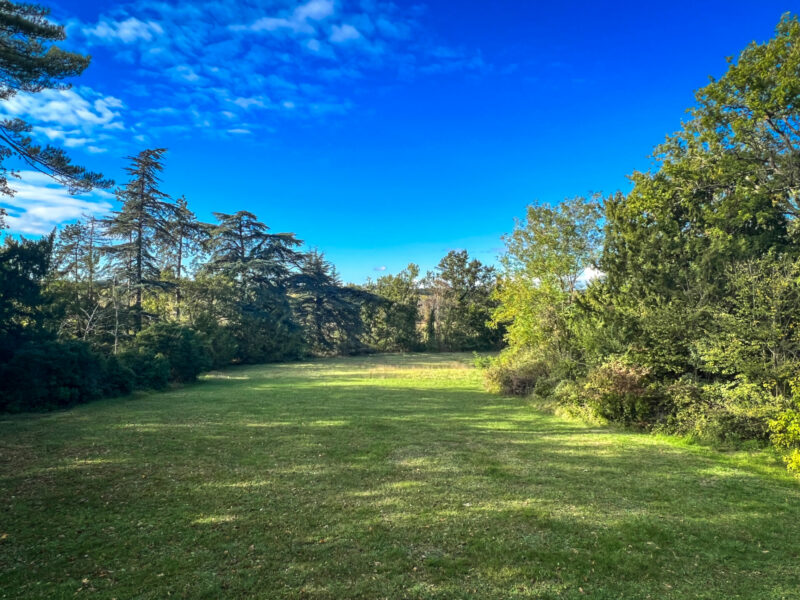
The Entrance Hall
With a formal entrance hall, the original front door opens onto a generous space with high ceilings.
The entrance hall encompasses the fine turning staircase to the first floor, ornate glass doors to the double reception room, and access to the kitchen and downstairs lavatory and cloakroom.
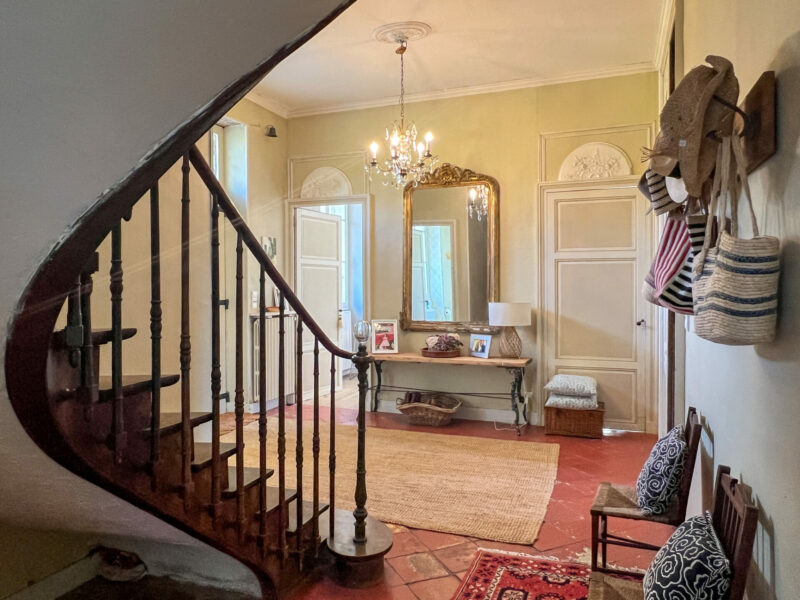
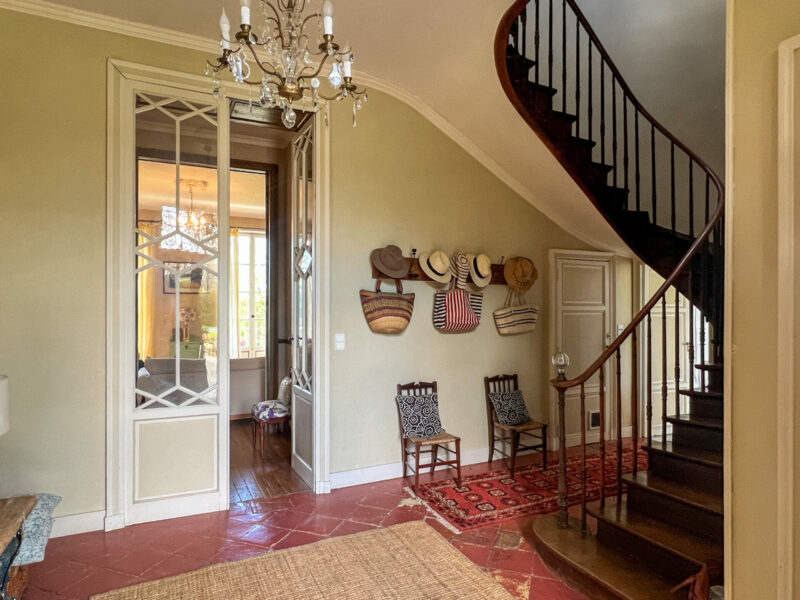
The Cloakroom
This spacious room sits at the entrance of the property with a lavatory and wash basin.
The Kitchen
The kitchen is delightful!
From the point of view of charm, size and light, this kitchen ticks every box.
With three tall windows overlooking the park on both sides, and with high ceilings, this is one of out all-time favourite kitchens here at BLISS. The room, although a practical working space, has all the elegance of a reception room with its wooden parquet floor. The units are painted in a soft pink from Farrow and Ball. There is a Belfast sink, and a row of useful fitted units. The tall cupboards with their white doors have been painted a pretty blue inside and offer useful storage.
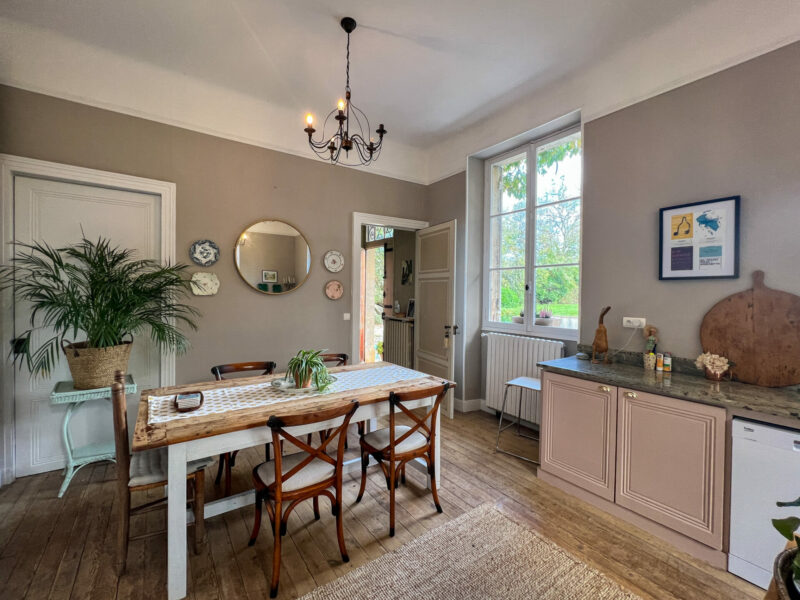
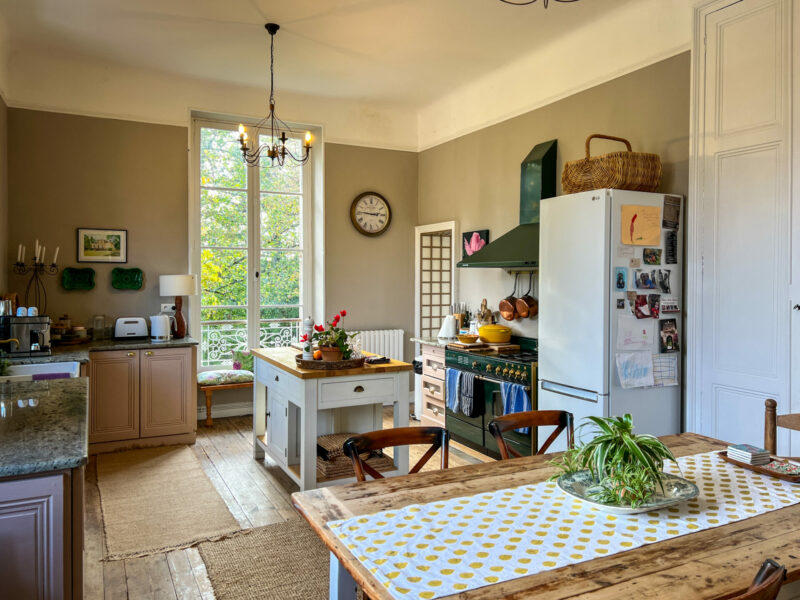
The Pantry
Set back from the kitchen and accessed via a small internal corridor with a window, there is an extremely useful « walk-in » pantry that has a plethora of shelves for extra storage.
The Double Reception Room
Guests enter the double reception-room via a set of grand glass doors from the entrance hall. There is a recess between the main hall and the drawing-room for privacy; yet another indication of the nobility we find in the architectural design of this home.
This is an elegant room with two large French doors opening onto a stone balcony, and overlooking the garden. The room has a fabulous wooden fireplace, and two large walk in recess areas of cupboards on the rear wall – one of which contains a rather elegant bar area. The perfect place to mix cocktails. There are warm parquet floors that add to the cosy yet refined ambience of the main drawing-room.
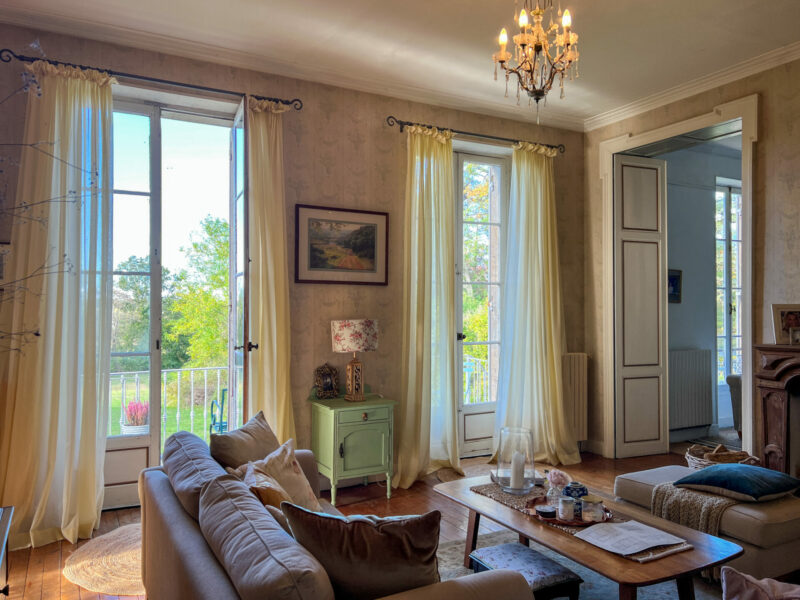
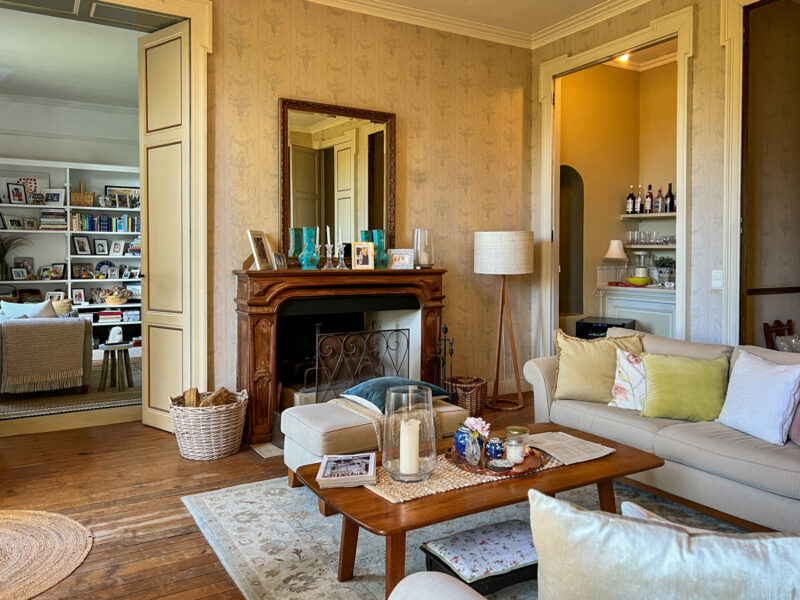
The Dining-Room
The dining-room is equally as elegant as the main reception room and is painted in regal red, with views over the park. The room is bathed in light from its two tall windows.
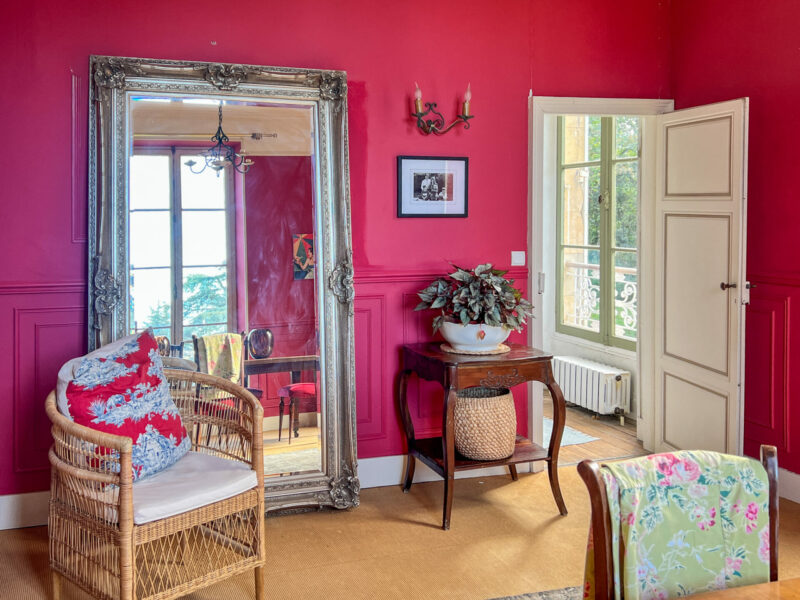
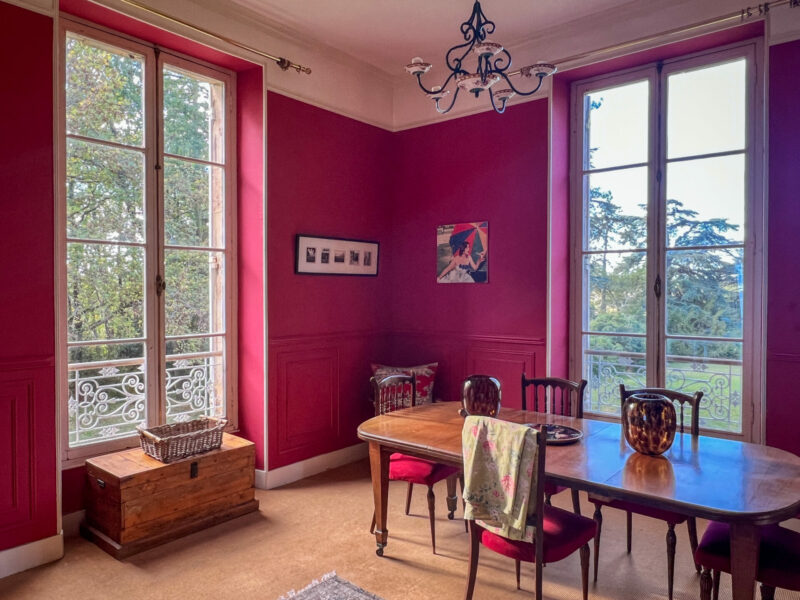
The Library/Study
Sitting beside the main reception room, and with connecting double doors between the two rooms, there is a lovely library with shelves. With tall windows this is another light-filled room and a delightful place from which to work from home.
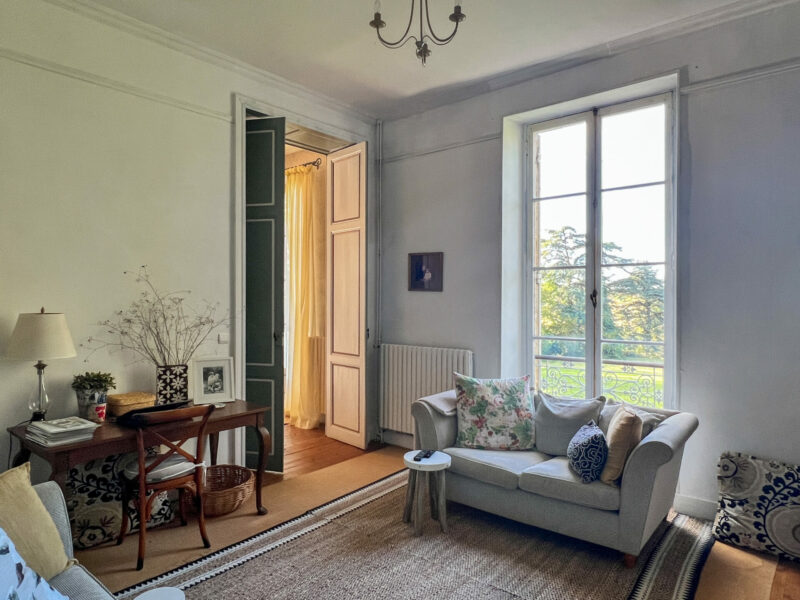
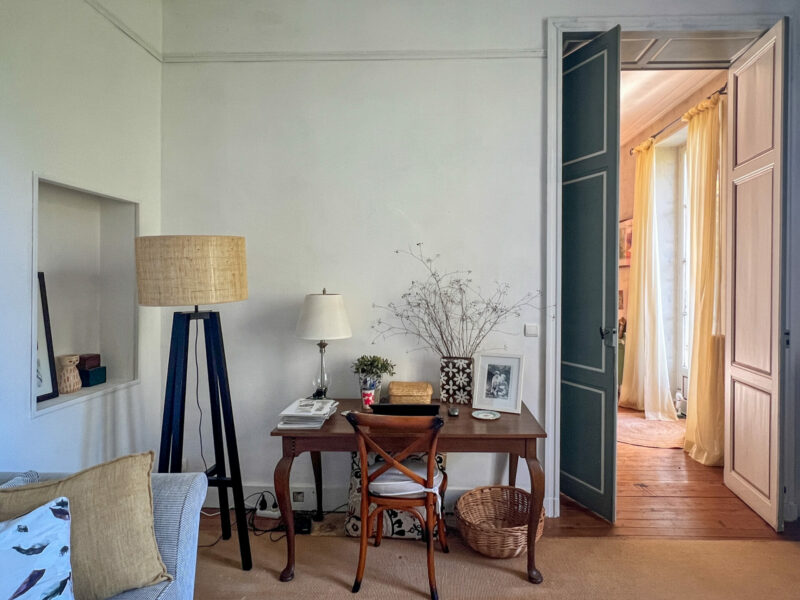
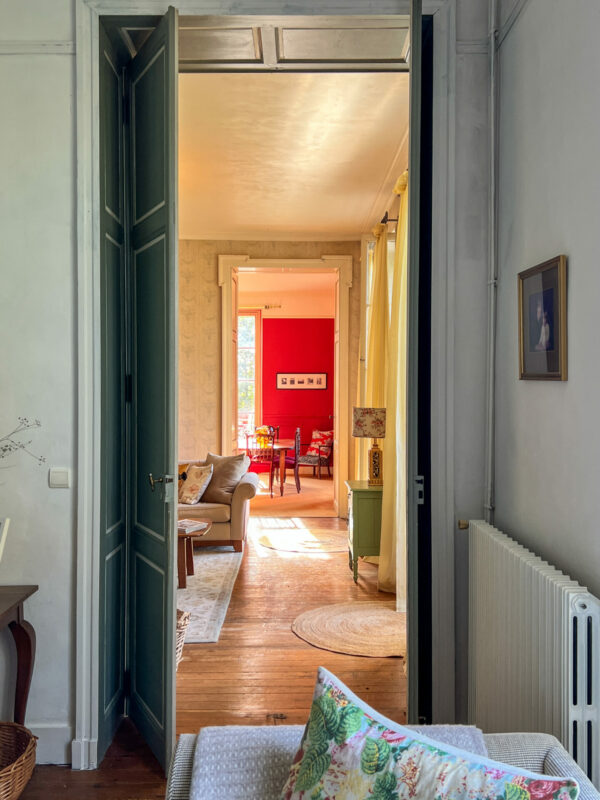
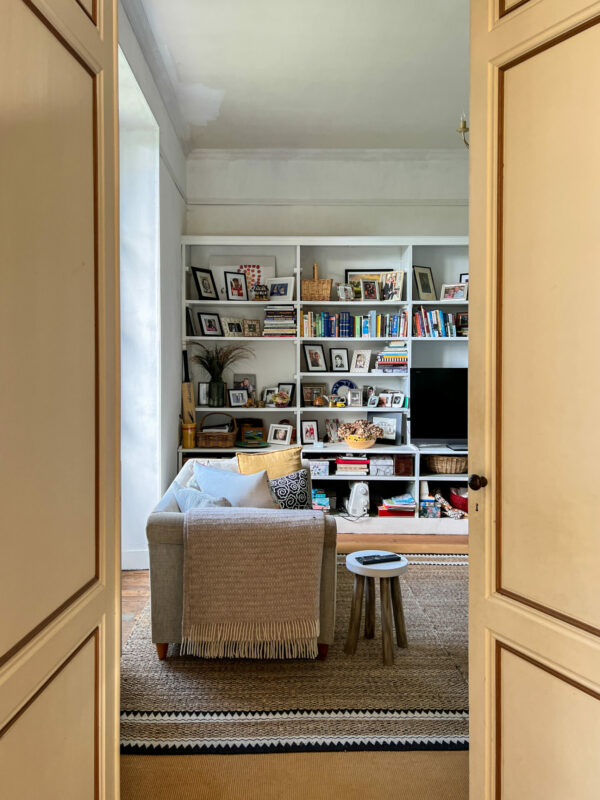
The Laundry Room
This spacious room benefits from the same high ceilings as the other rooms on the ground floor. It overlooks the gardens and has many practical cupboards and a sink.
The Cellar
A stairway leads down to a vast cellar which also houses the boiler and pool equipment.
The First Floor
The original wooden staircase opens out onto a small landing leading to the first bedroom. The two other bedrooms are accessed via a second internal hallway.
The Bedrooms
The property has three large double bedrooms on the first floor. Each bedroom has its own bathroom.
The master bedroom also has a large dressing-room and has both a bath and a shower.
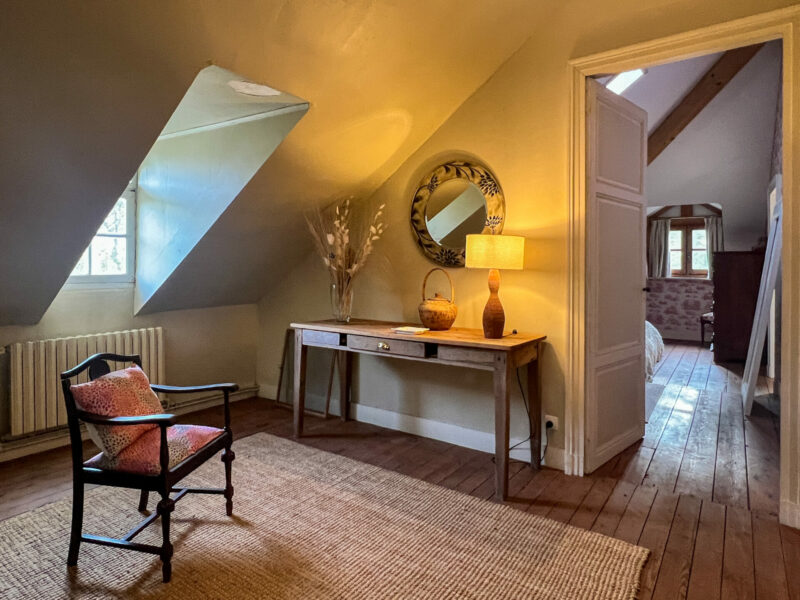
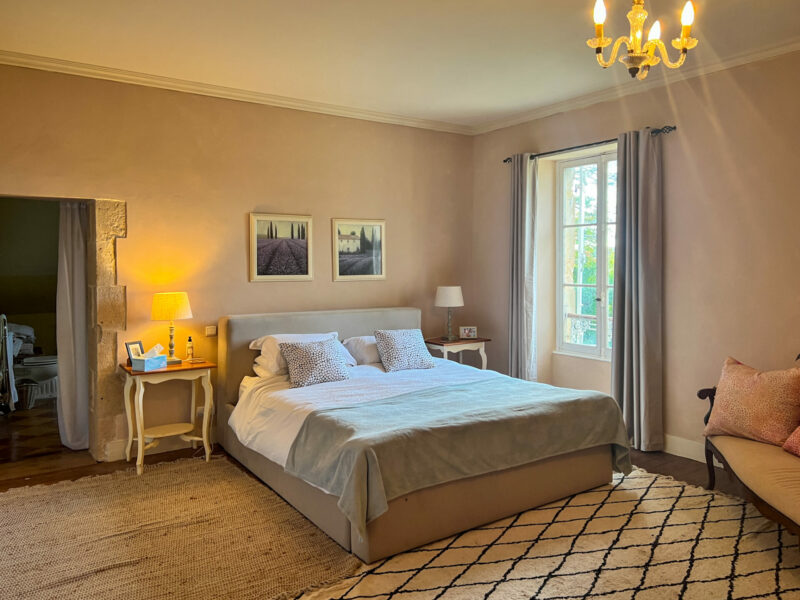
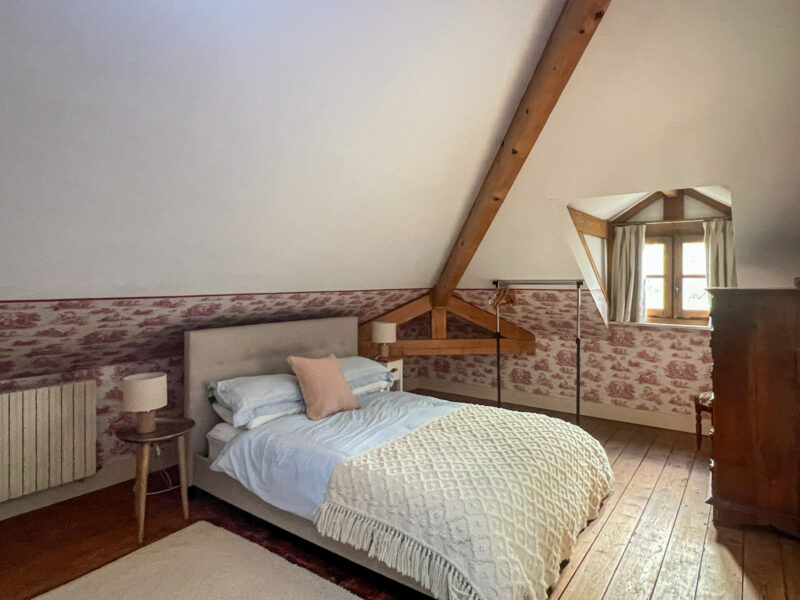
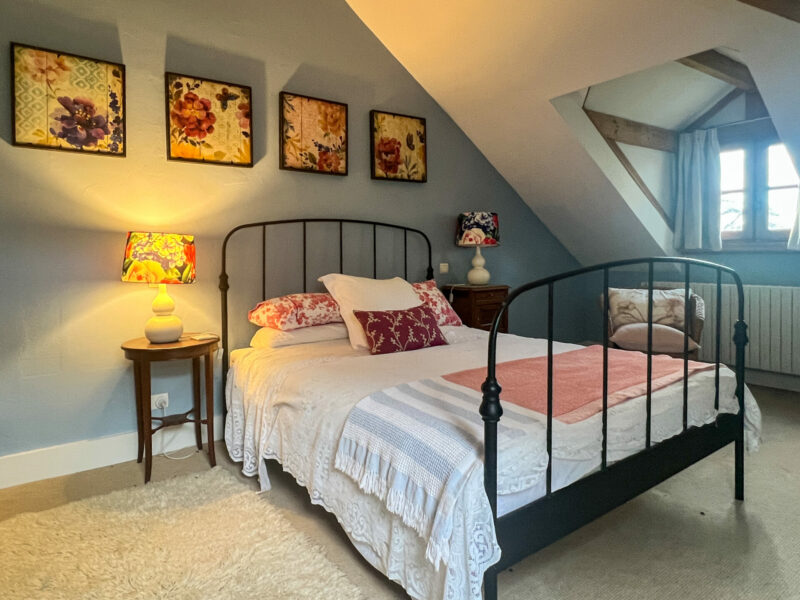
The Gardens
There are many trees in the parkland including a giant cedar tree.
There is a raised pool area to the front of the property with a terrace area all around.
The garden is private with ample hedges and bushes all around to ensure complete privacy.
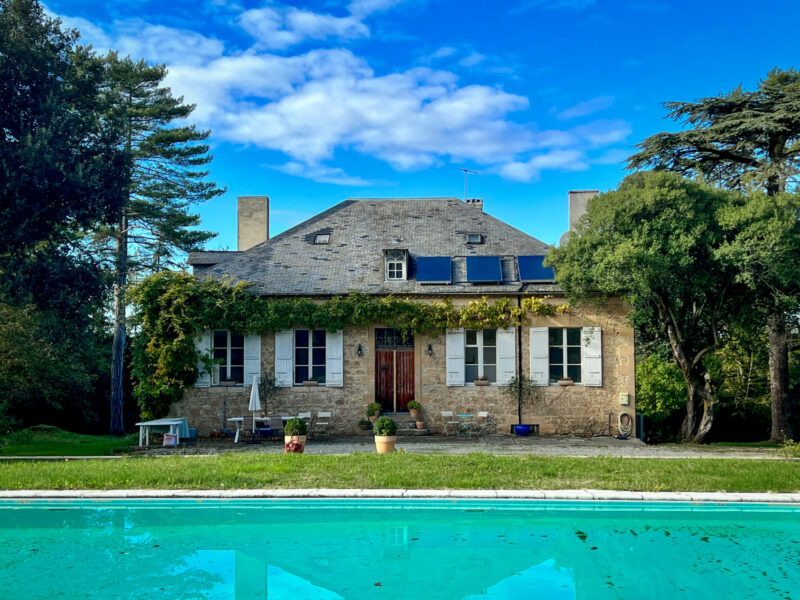
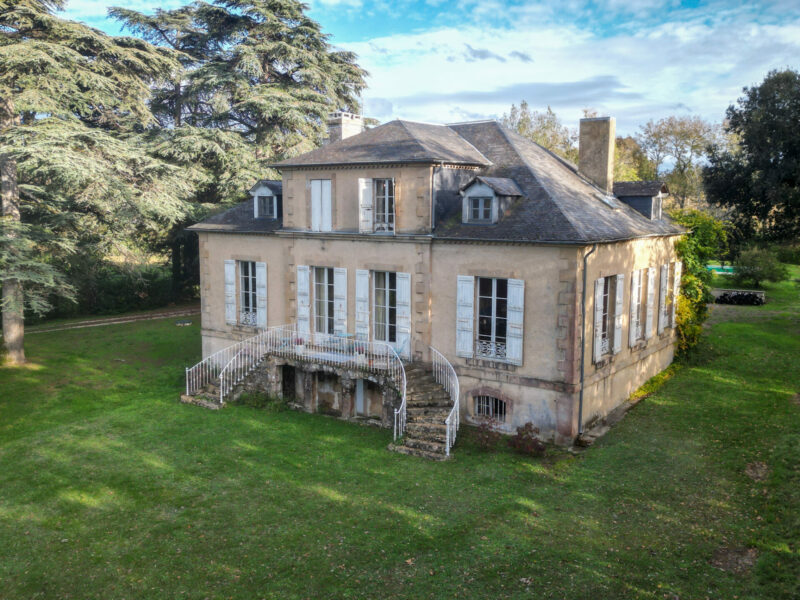
This property will appeal to …
Lovers of homes with all the charm and elegance of the 18th / 19th century.
Anyone who loves the idea of several reception rooms, interconnecting, elegant and yet warm and welcoming.
The bones of this house are excellent. There is some work remaining and the new owners will want to continue to upgrade the property, but this is a property we feel is worth every possible investment. The smallest improvement will bring tremendous rewards, because one can sense from the outset what a joy it must be to live here.
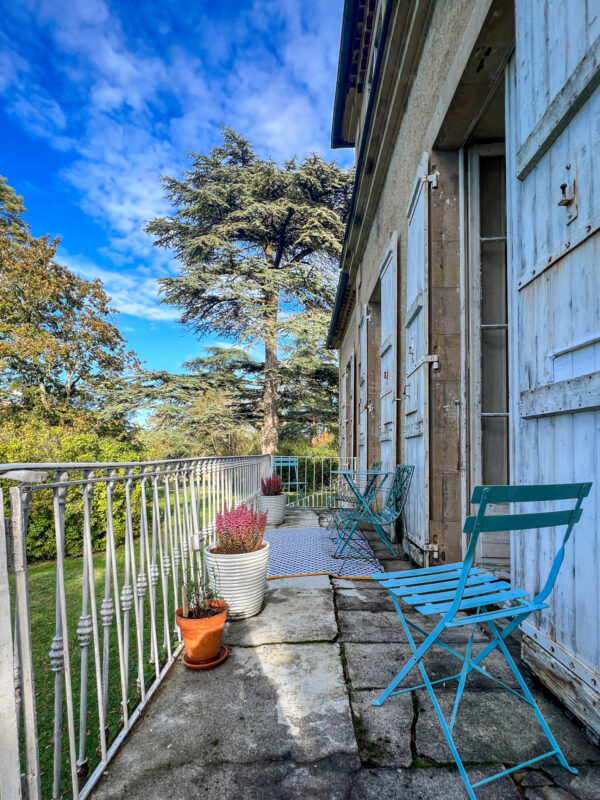
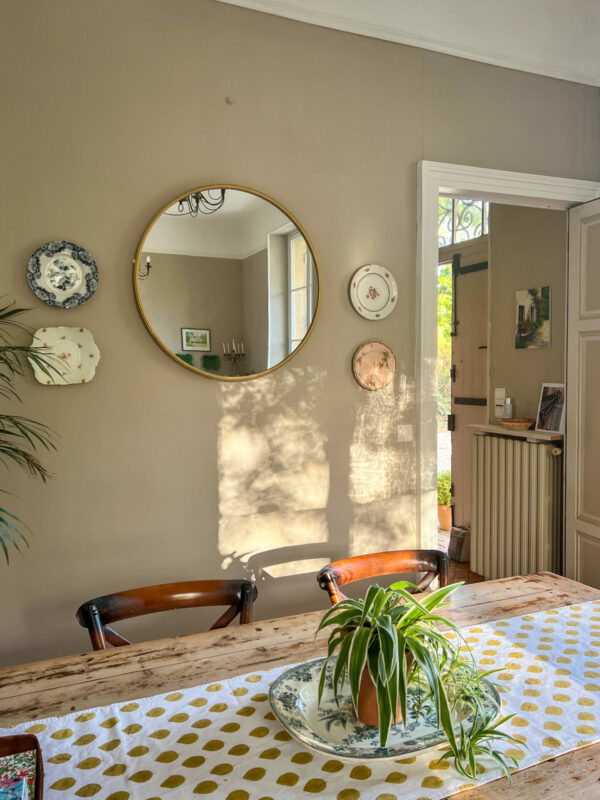
What would I do if the property were mine?
Long term there are cosmetic changes one would no doubt want to make to the upstairs bathrooms, although perfectly comfortable today. This would be an added plus.
The windows are a debacle. It seems almost a shame to replace them, as they are in perfect keeping with the house, but a replica of those same elegant windows in double glazed wood, would add an undeniable extra layer of comfort to the house.
There are some houses one couldn’t live in, in current condition. This is not the case here. This property is utterly delightful as it is – but if pushed to objectivity, one couldn’t argue with a little double glazing here and there – or alternatively, one could draw back the curtains, pour a drink from the snug little bar and light the fire.
The stone steps down from the stone balcony require a little attention.
Our thoughts here at Bliss
We love the cosy grandeur of the property. The downstairs rooms flow beautifully via their internal doorways, each room linking to the next. There isn’t a single dark room, each room having its own lovely view of the gardens from its impressive 18th century windows.
The kitchen is fabulous! This is a room in which one can imagine spending a lot of time around the table. The room has all the charm of a reception room with its three large windows and parquet floor – and it is just as easy to imagine sitting at the table and working here as it is to imagine working in the library.
The dining-room is a sumptuous space in which to entertain in plush warm red, and the double reception room is spacious enough to entertain a large group of friends or family.
This is a property we feel excited about as a team – here at Bliss.
It is one which we know will attract a lot of interest since it ticks the all-important box with regards to its CHARACTER, CHARM and AUTHENTICITY.
More images…
Click images to enlarge
Approximate measurements
Basement
Workshop: 27,70 m²
Cellar: 28.60 m²
Boiler room: 62.85 m²
Ground floor
Summer room: 35.95 m²
Entrance : 17.85 m²
Kitchen: 26.60 m²
Store room: 7,45 m²
Dining room: 20.40 m²
Living room: 31.30 m²
Storage room: 2.85 m²
Storage: 2.80 m²
Bookcase: 19.20 m²
Study: 7 m²
Pantry : 12.70 m²
Wc: 3.60 m²
1st floor
Landing: 13.20 m²
Attic: 3.85 m²
Bedroom 1 : 25,30 m²
Bathroom : 6,40 m²
Storeroom: 5.40 m²
Bedroom 2: 28.30 m²
Dressing room: 3.05 m²
Bathroom: 10.75 m²
Bedroom 3: 16.40 m²
Bathroom: 5.35 m²
Outside
Shed

