Countryside retreat in Glorious PositionBetween Lectoure & Astaffort
With separate guest property and studio
We approach the property along a quiet rural road from Lectoure on a baking hot Sunday afternoon. The countryside here offers a different aspect than in much of Gascony. Patches of emerald woodland are interspersed with abundant fields of gold to catch the light; sunflowers to one side, wheat and corn to the other.
At the bottom of the valley lies a river. The property is seated at the top, with far-reaching views over a landscape which rolls as far as the eye can see over hill and dale. This is a rich part of Gascony, where individual homes sit like private dominions and are barely visible from the road. It is the case with this estate, which comprises three stone houses.
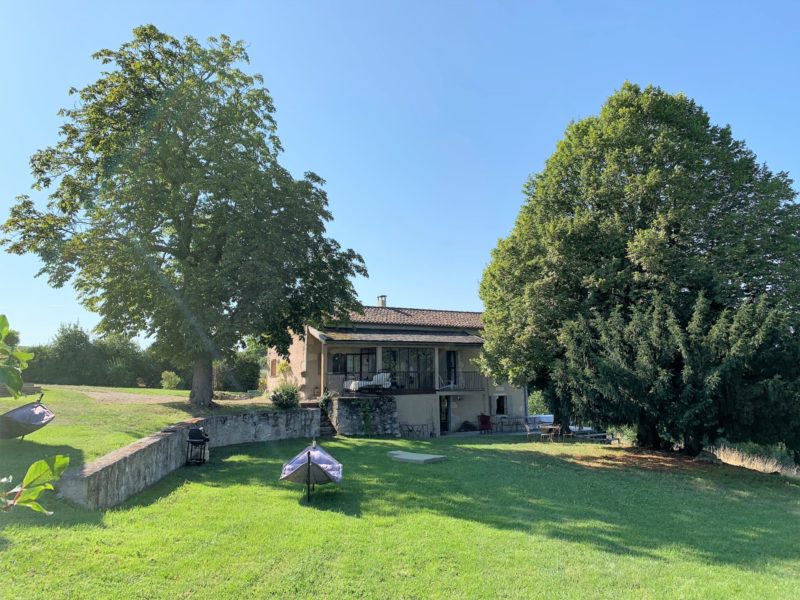
- Astaffort
- Lectoure
All measurements are approximate
EPC - Energy Consumption
kWh/m².year
GHG - CO₂ Emissions
kg CO₂/m².year
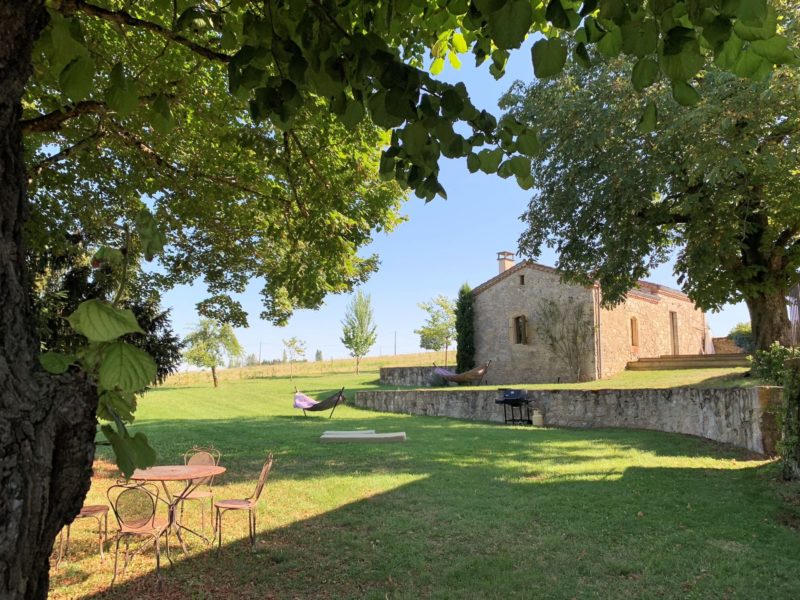
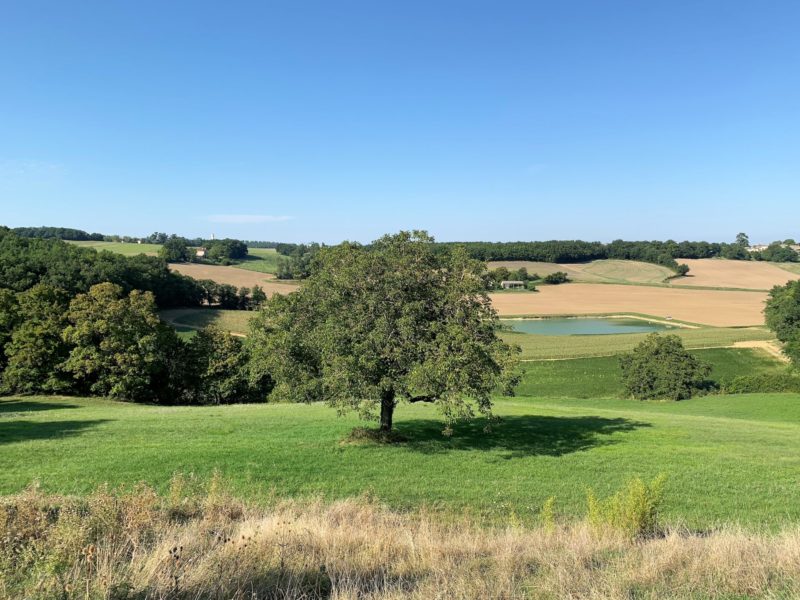
A glimpse of white chalk path and a letter-box signal our arrival. The pathway an invitation to the unknown.
With sunflowers and corn to each side the car winds along the private driveway to where it tapers out a discreet distance from the house, as if wilfully keeping the cars at bay.
The first thing of note – and this is an observation I have made with with each subsequent visit – are the birds which skim the fields, whirling above the sunflowers and woods, skirting across the vast expanse of skyline – unmarred by the blight of another building.
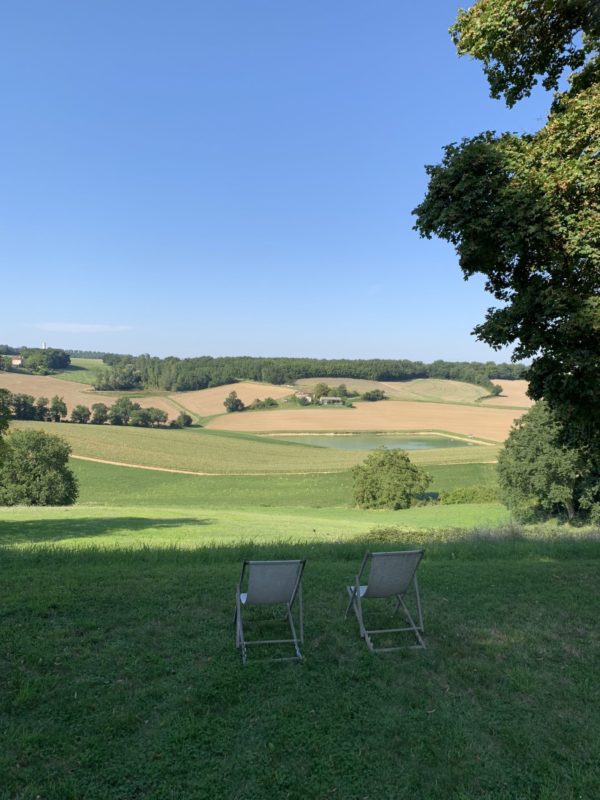
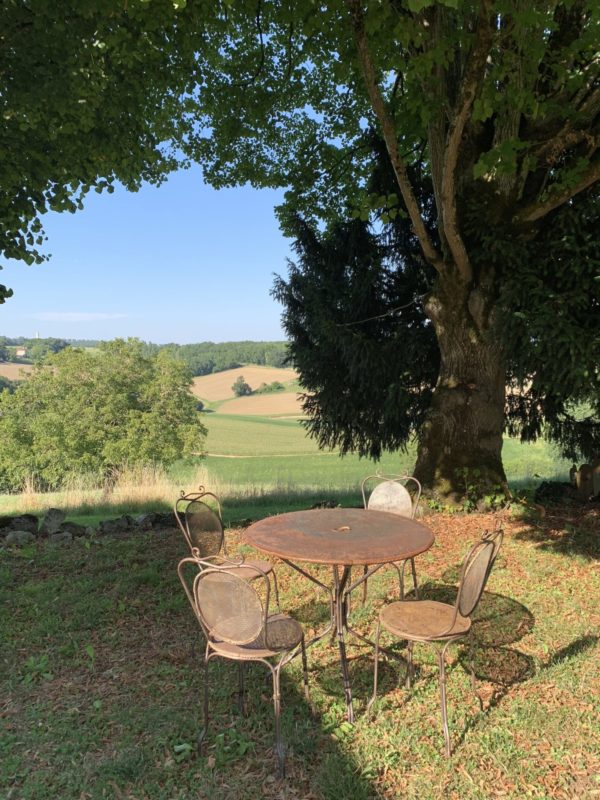
The owner confirms that this is the perfect place to be in contact with all Creatures Great and Small. A part of the world barely changed for hundreds and hundreds of years and full of wildlife.
Between the house and the car-park lies a bowling green: a sandy rectangle – under the shade of three parasols – an invitation to have a shot in Gascony’s much loved game of « bowling ».
We round the corner to the house where there is a covered terrace area at the end of a barn – a building with attractive metal-framed windows of 41m2 which is used as a games-room and additional reception room to the main house and occasional bedroom.
The main house overlooks the valley at the far end of the garden with views down to a distant lake.
This simple stone dwelling – currently used as a summer residence – has been revisited throughout with a contemporary urban twist – which we can see with the replacement of the old windows with industrial style metal frames.
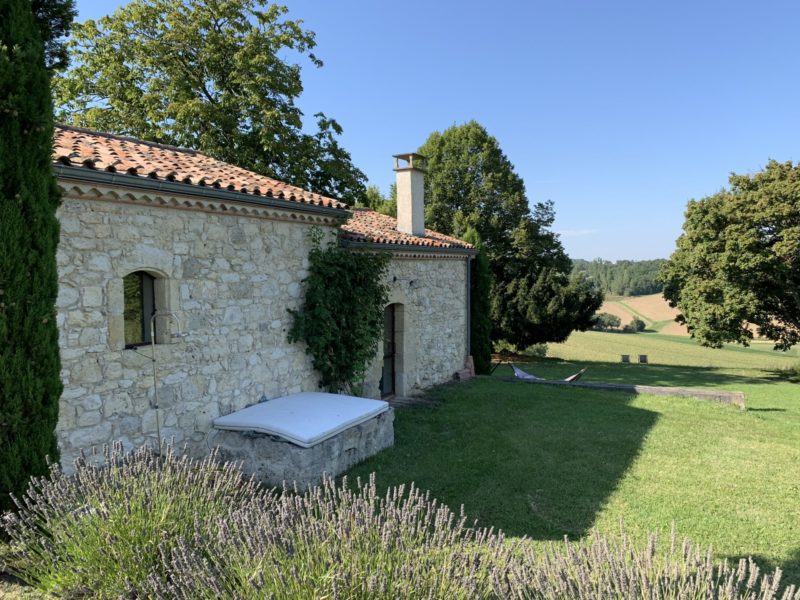
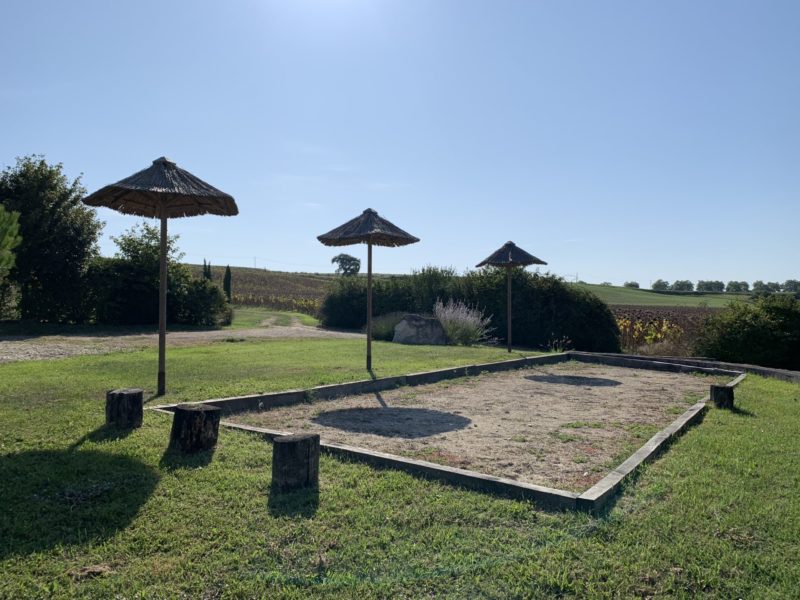
The current owner tells us
“When I purchased the property over fifteen years ago it was a complete ruin which had been uninhabited for years. I wanted a peaceful haven where I could escape from Paris and feel safe and at peace. There were over three and a half hectares of land with the house so I knew I would have a real sense of privacy and possibility of escape from the stresses of the world. I did not want to find a large, costly and unwieldily property to manage, but one where I could arrive and not have weeks of maintenance work to manage before I could begin to relax. The views were perfect and the location tranquil. I re-designed the house so that I could use it on my own and feel comfortable, while at the same time having the extra space in the two other buildings which I had restored to invite large parties of friends from Paris. “
“This has been a fun house; a warm and inviting place with a strong and positive energy. However tired I am when I arrive I feel rejuvenated and my re-energised by the time I leave.
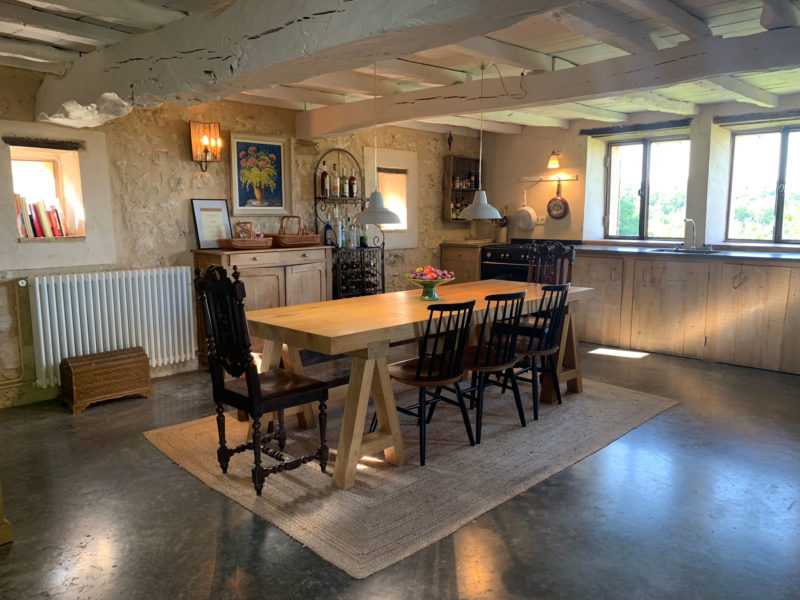
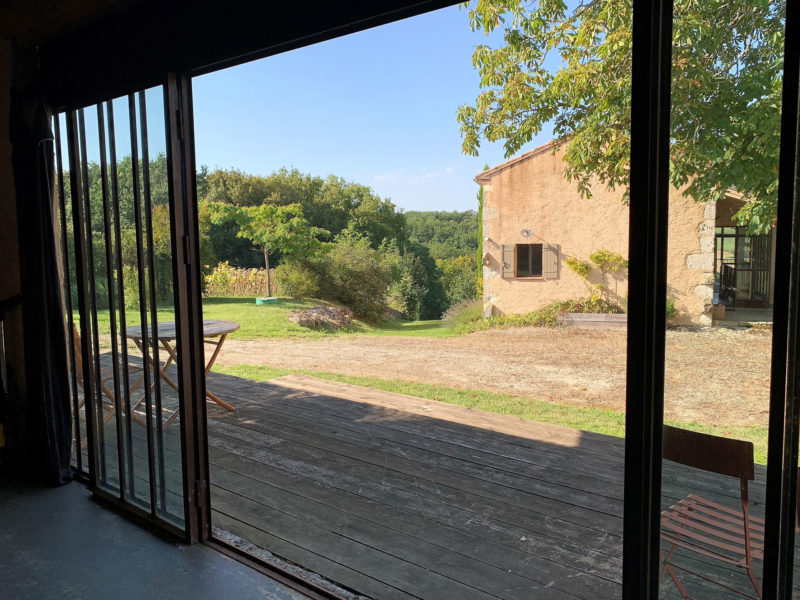
The main house comprises a large family kitchen. This is the heart of the house and with windows on all sides and French doors to a large wooden terrace raised above countryside, it is also used as a reception room. The central room around which the rest of the house turns.
The sitting- room or main reception room to its side does not have a window but borrows its light from the kitchen and entrance hall on the lower garden level. This room has been designed with a Moroccan style with fitted stone “banquettes” or benches covered with thick mattresses and cushions. The room has a large open fireplace and with a clever and intimate lighting system is a room which is intimate and warm with the ambiance of a “den”. A place to lie back (literally) and watch a good movie before a roaring fire.
For entertainment in a grand and spacious reception room, the converted barn/studio across the garden provides a perfect entertaining space and with the installation of a wood-burning stove could be also used in the winter months.
On the kitchen level there is a separate cloakroom/WC.
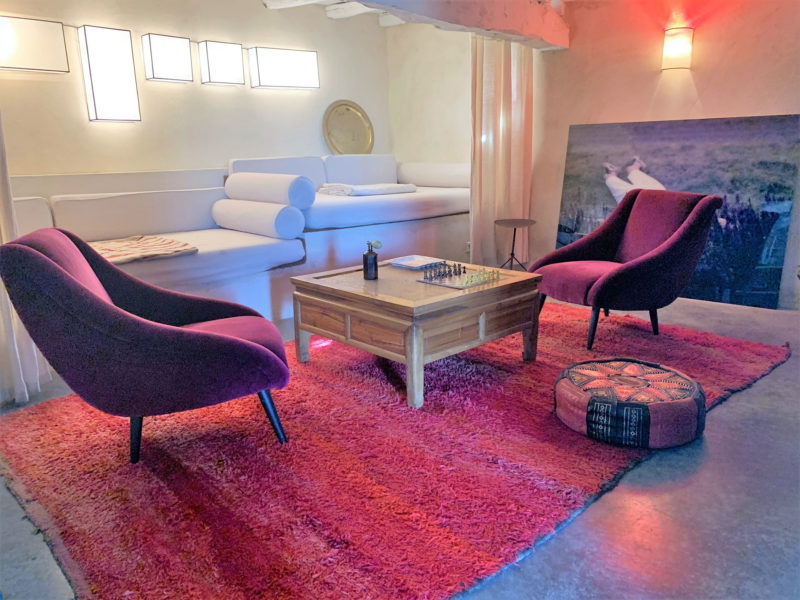
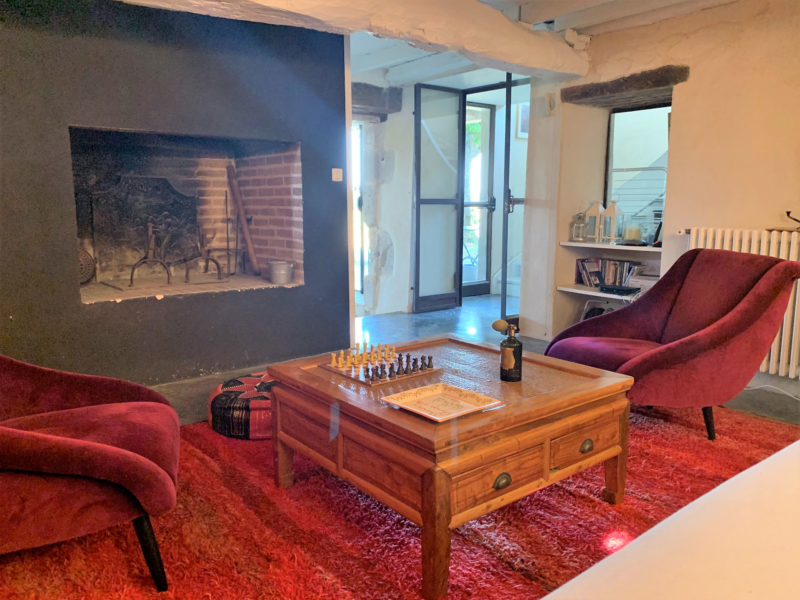
The upper level of the property is also at garden level, the property implanted as it is on the hillside.
It is an interesting feature of the house that each level has both a terrace, a garden and a far-reaching view of the countryside so that one imagines so easily in the heat of summer a flow between the interior and the exterior, where the large wooden terrace in particular becomes a room in its own right. The long table and the many wrought-iron chairs hint at what a convivial summer home this is.
On the upper-level of the main house are two double bedrooms. The master bedroom has a spacious dressing-room, a separate cloakroom/WC and a bathroom with the feel of a private appartment suite.
The second bedroom – also spacious – with double-aspect windows, has a private bathroom/WC.
The bedrooms sit at opposing ends of the property which lends both rooms a pleasing sense of privacy.
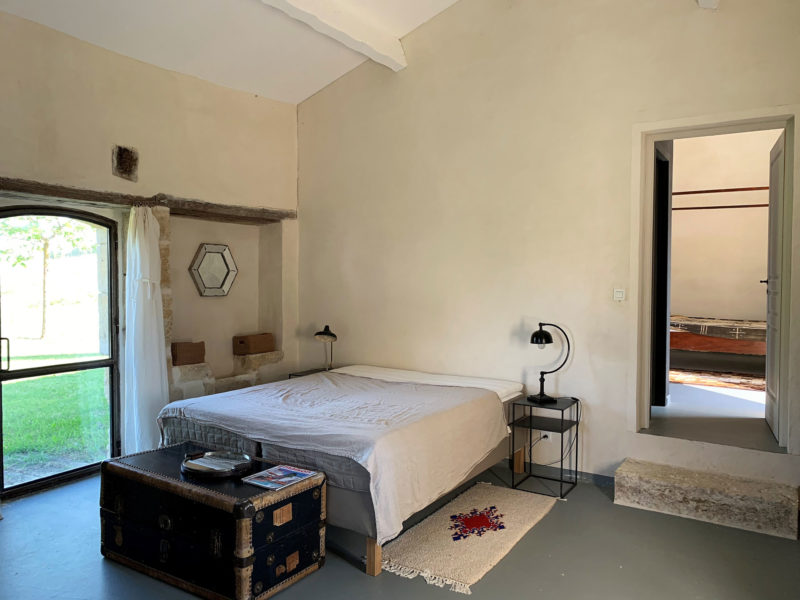
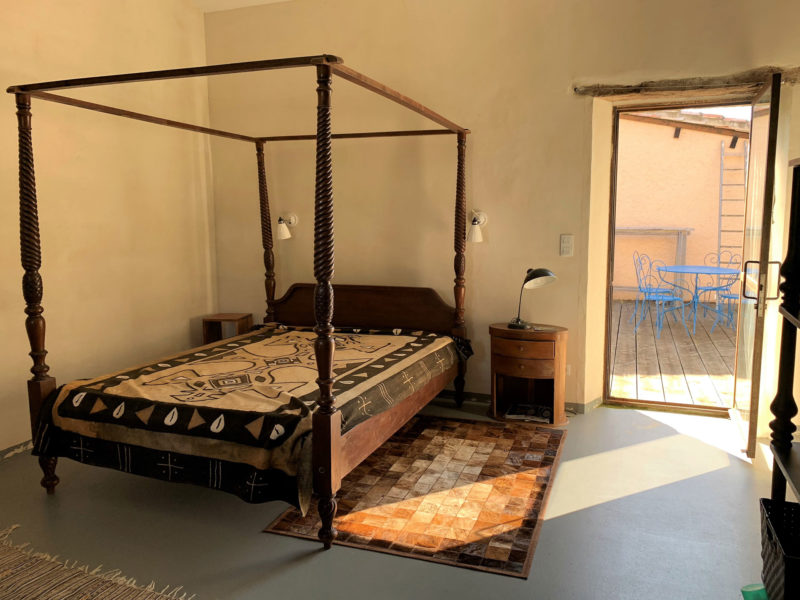
The guest-house offers one or two bedroom accommodation – the first room which is currently dressed as a bedroom (and which shares a bathroom with the second bedroom) could also be dressed as a beautiful salon.
Both rooms are spacious and elegant, with views and light from all sides.
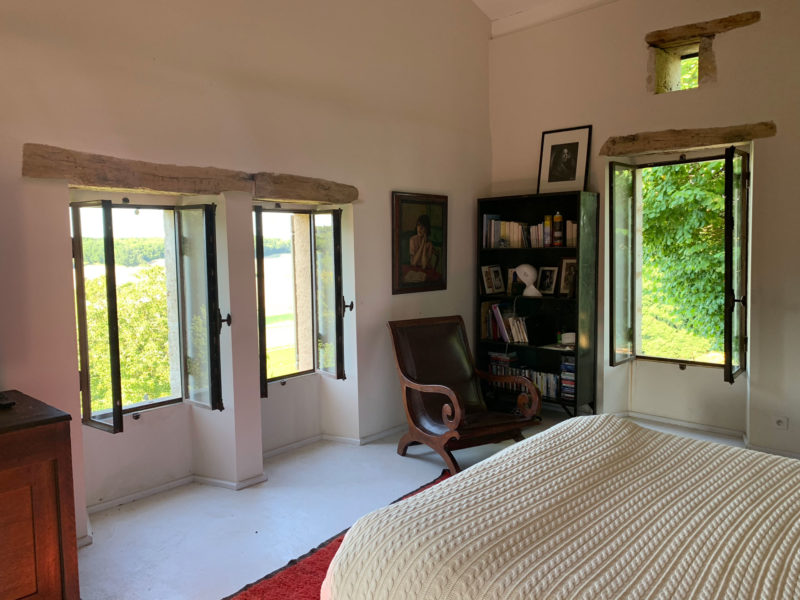
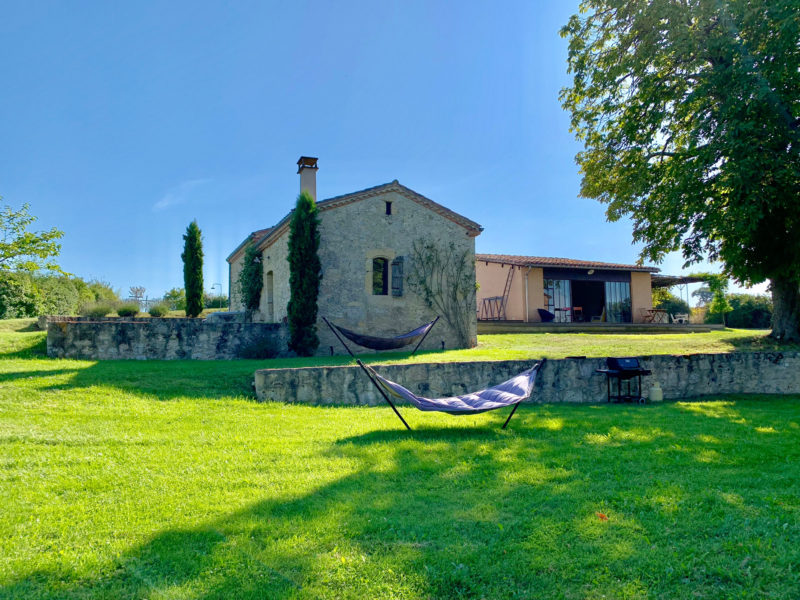
Our thoughts here at Bliss
This is the perfect summer retreat.
Yes – it could also be a delicious home in the heart of a beautiful part of the world – for all year residence, but only if one is prepared to accept that without an additional extension to the main house (perfectly possible along the side of the property where the wooden decked terrace runs). There is all the space one could want, but it is divided between the three buildings.
The potential is there to extend – and possibly without too much expense if the addition were to be in a similar style of glass and metal.
What would one gain by investing in such a project?
A generous reception-room in the main house perhaps. This is the one area which would lift the property from summer residence to year-round home.
What would one be sure of? – views, views, views. A home in a location rich in beauty and within easy reach of the popular market-town of Lectoure.
The fast TGV train to Paris is a short drive away, and is the international airport of Paris.
Who might this property suit?
Anyone looking for a holiday home with three properties offering an abundance of space for guests.
The area is much-loved by tourists and could easily be let on the summer market.
It would also appeal to a couple, or anyone looking for an artists’ retreat.
The third building would make an ideal studio for an artist.
This property should also appeal to anyone looking for a house in good habitable condition which would provide accommodation while an extension is made (relevant planning permissions providing).
Grown-up children or older adolescents will appreciate the separate “party” space.
Who should avoid this property?
Buyers fixed on a single property under one roof. This is a quirky property with flexible living accommodation but divided out between the three cottages.
Points of Interest
- Views
- Woodland – interesting outlook/ Rich countryside
- Stone buildings and period charm
- Quiet location
- No neighbours to disturb the tranquility
- Contemporary touches – metal frames windows and polished cement floors
- For antone wishing to walk to town to purchase a baguette the nearest bakers is in La Romieu which is within walkable or cycling distance.
What would I do if this property were mine?
I would consider having a swimming-pool built. Even the most basic of pools through dent of its postition alone would give the illusion of being an infinity pool due to the raised parkland beyond the terrace.
More images…
Click images to enlarge

