Charming housein stone
in a historic village
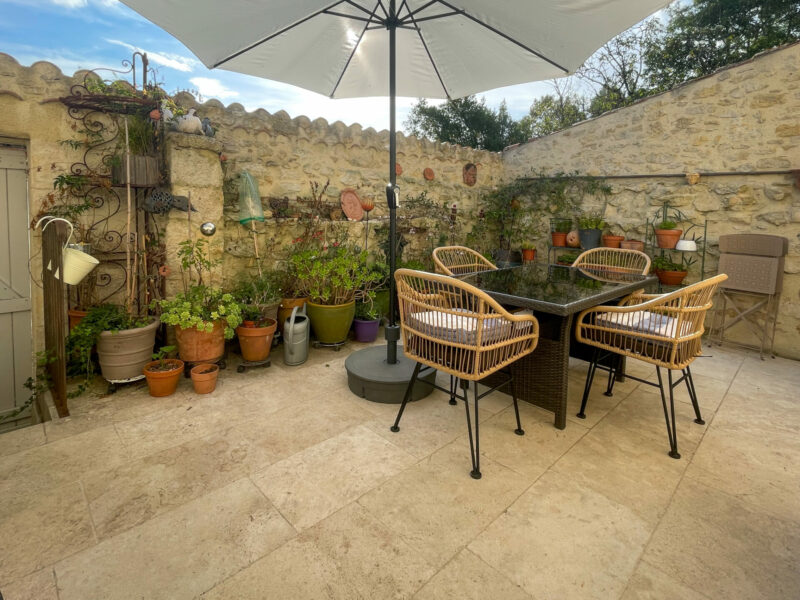
- Saint-Puy
All measurements are approximate
EPC - Energy Consumption
kWh/m².year
GHG - CO₂ Emissions
kg CO₂/m².year
Overview
This house has been in the same family for many years and as such has been added to over time. It has been lovingly restored by the current owner, who inherited the property from her family.
The ground floor
The heart of this house is the open plan living room/kitchen. Here we find the large pellet burner that keeps the house cozy in the winter, and the fact that the kitchen is open means that you can cook and chat with friends or family at the same time.
The kitchen is entirely fitted; it is relatively small but very practical and efficient.
The lovely walled terrace is accessed from this room, and is completely private. This part of the house was originally a bakery with a bread oven on the terrace.
A corridor leads off the living room – here the owner has cleverly incorporated some storage space under the staircase – and here we find a very practical ground floor bedroom with an adjoining shower room. This is ideal for visitors as it is completely private and separate from the main living area of the house.
A reception area near the second front door gives access to the stairs leading up to the first floor.
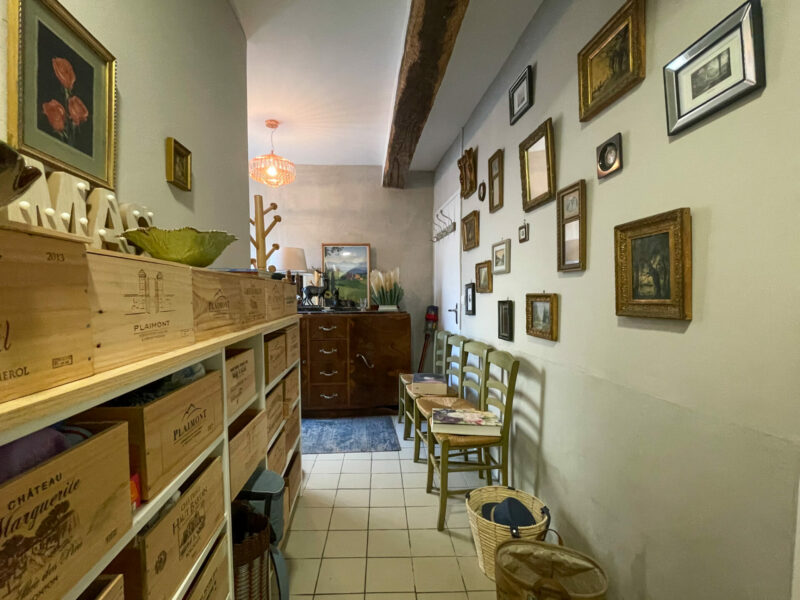
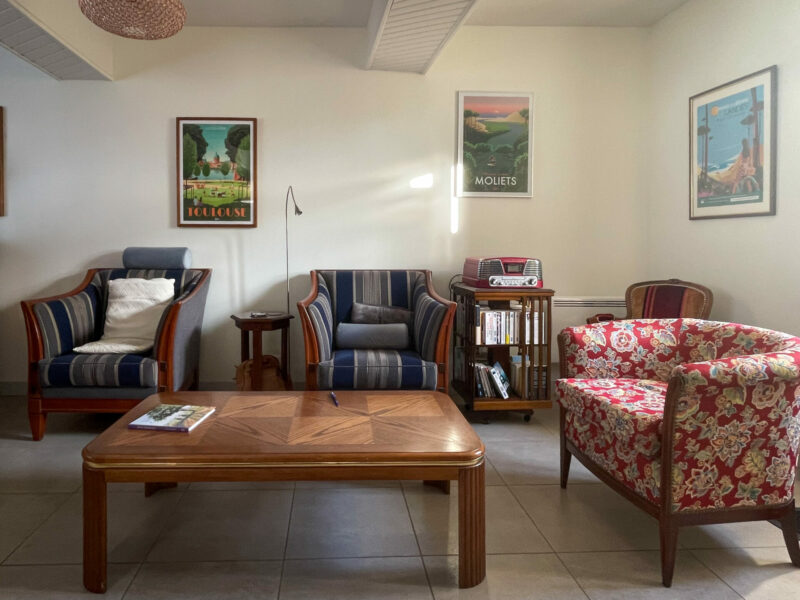
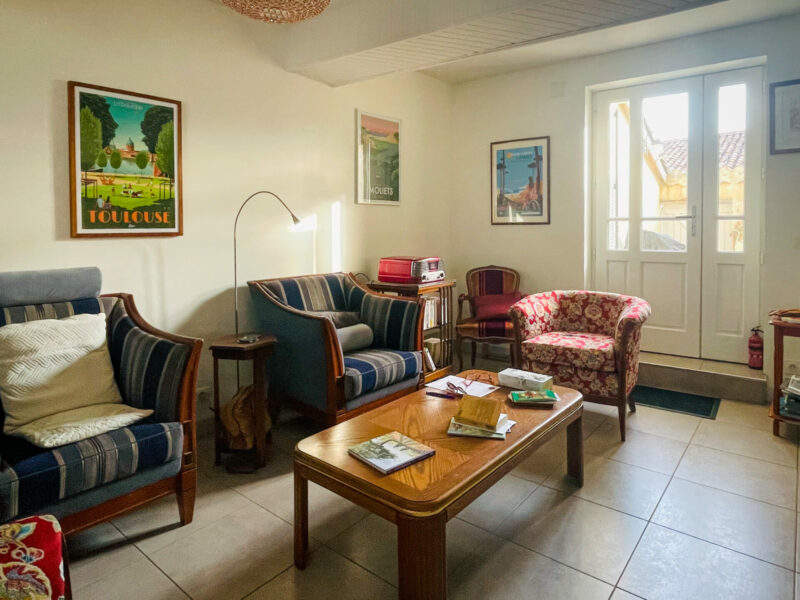
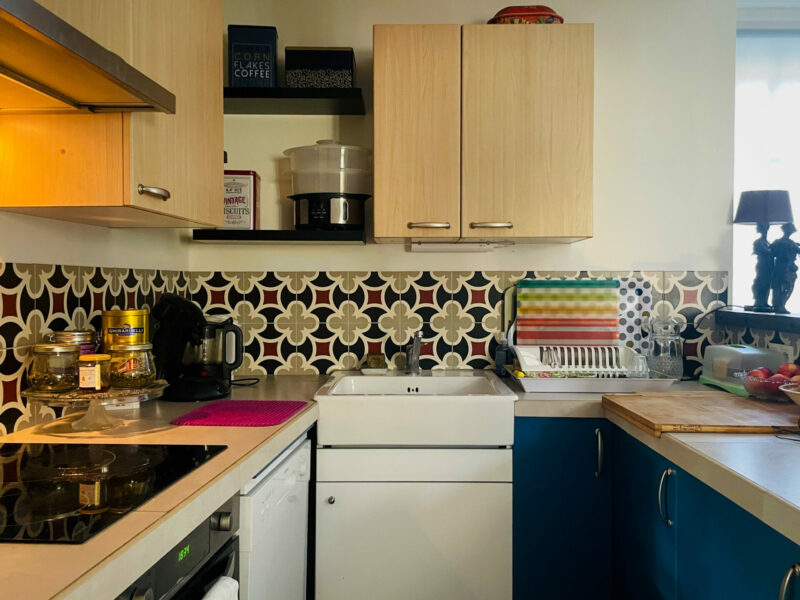
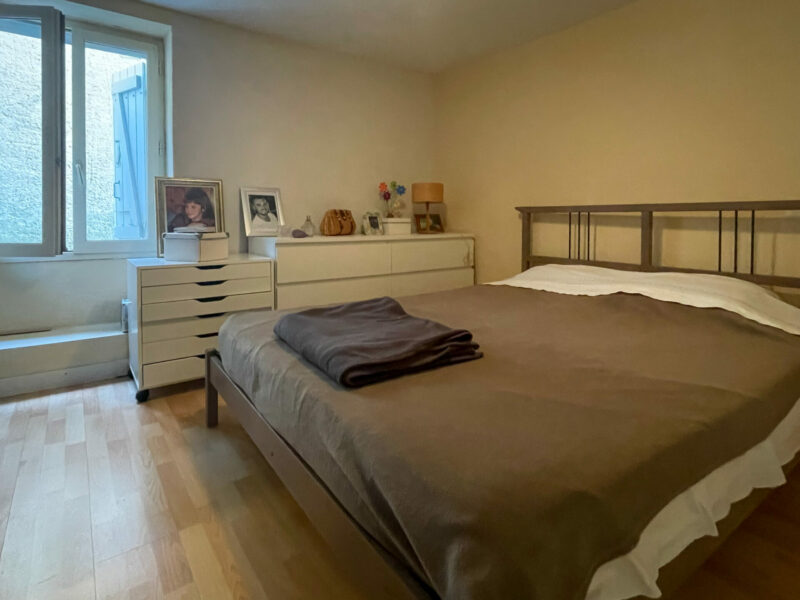
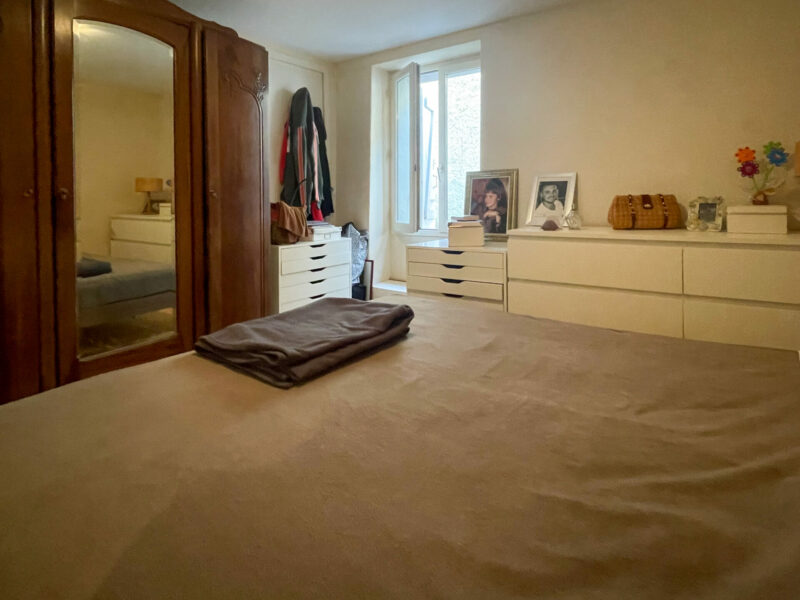
The first floor
Upstairs there is a big open plan TV room which is the perfect place to relax with a book or watch a film. It has windows along one side and is very bright in the afternoons.
The bathroom has a retro turquoise bathtub and hand basin. There is a separate WC next door.
There are three bedrooms on this floor; the first is the smallest, but there is plenty of room for a double bed, and attractive views out the window.
The second bedroom has a large attached dressing which could be converted to a private bathroom if desired.
The last bedroom has double aspect windows and a large built-in closet.
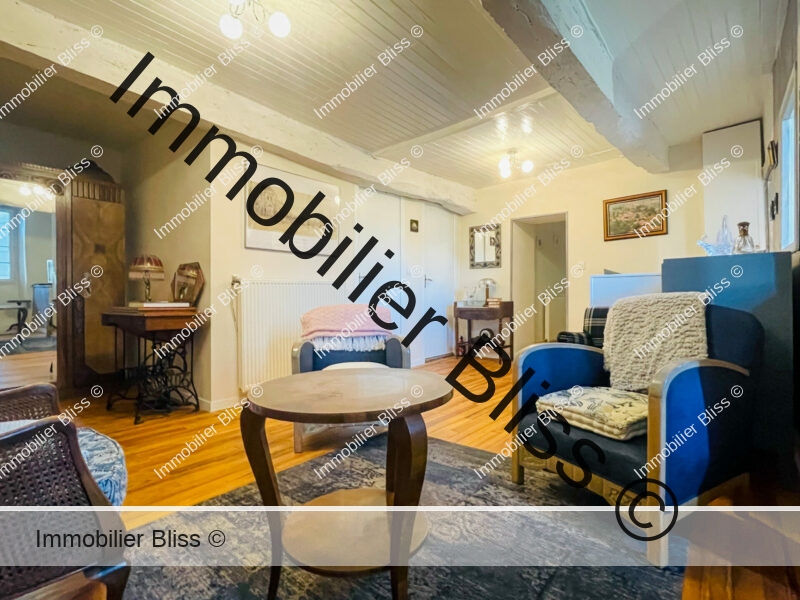
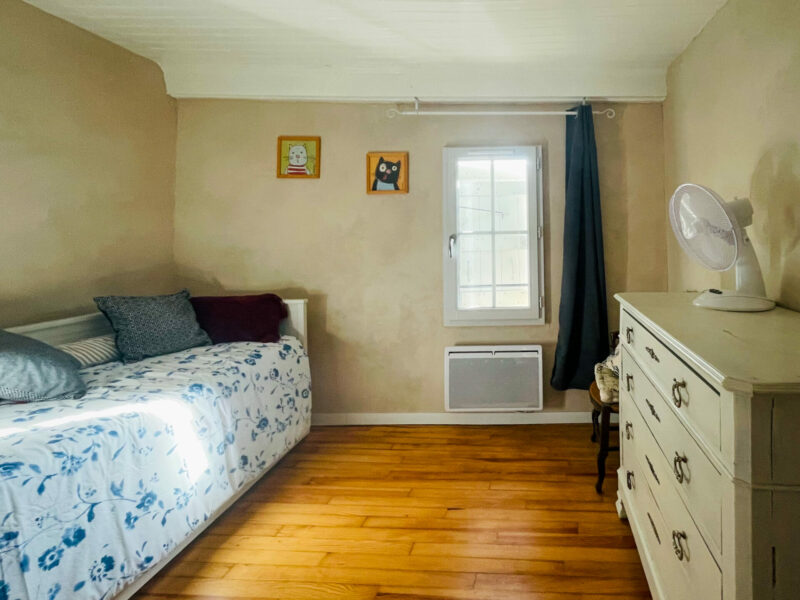
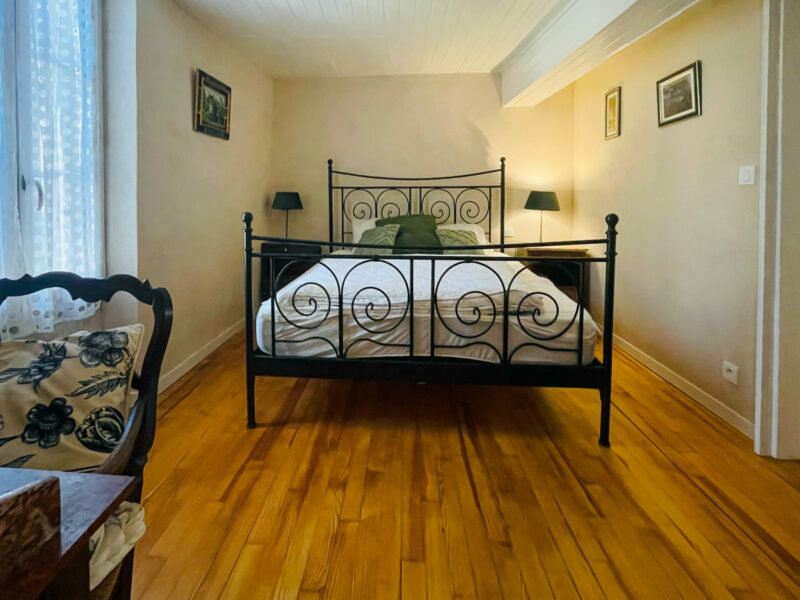
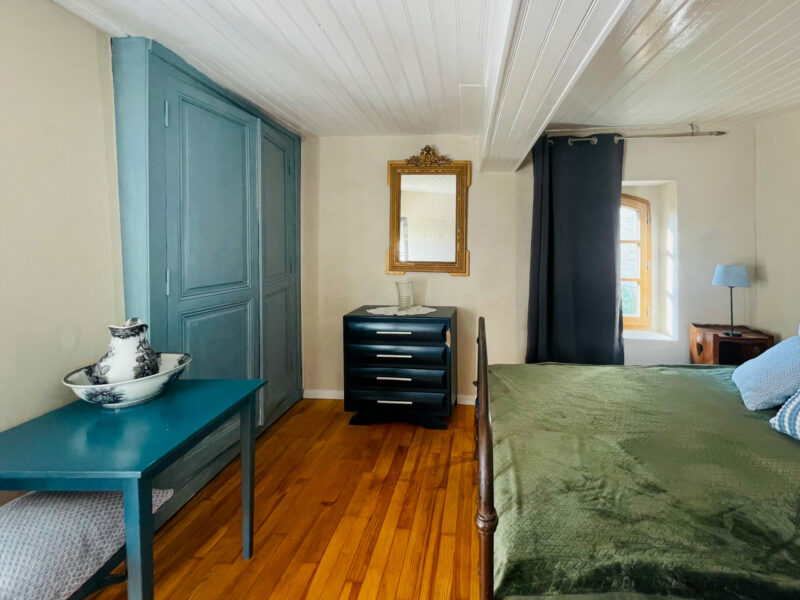
The terrace
The sun-drenched terrace is a haven of peace and the perfect place to enjoy an alfresco meal or a drink at any time of the day. It has exposed stone walls on three sides and attractive tiled flooring.
Surrounded by a stone wall, this space is accessible both from the house and from the lane that runs just behind it.
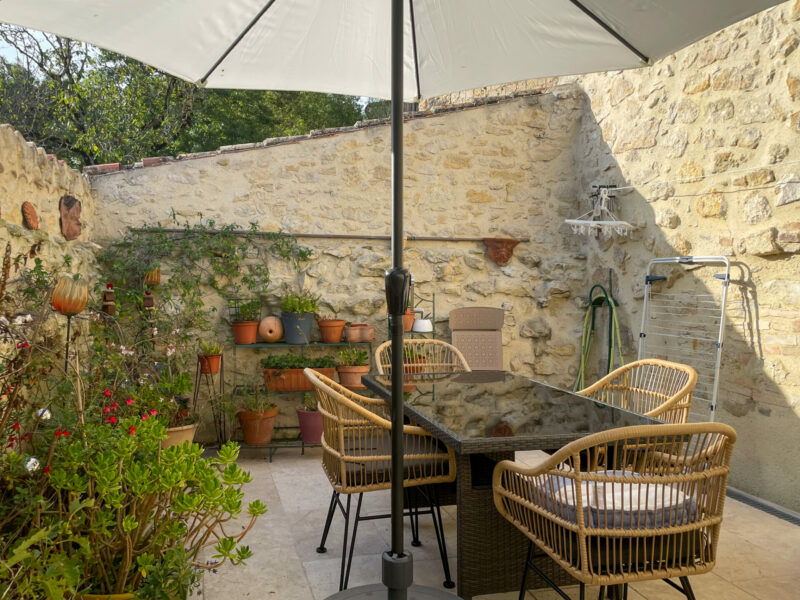
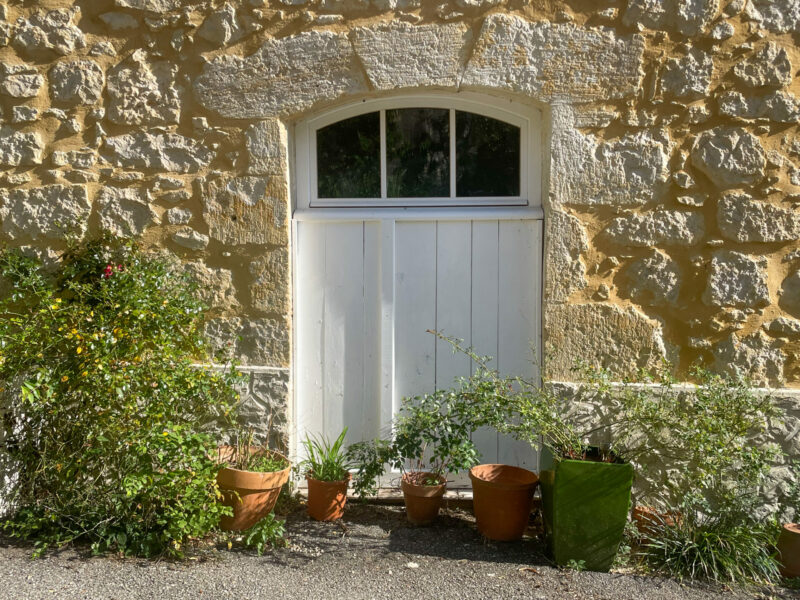
The garage
The large stone garage with mezzanine is a real plus for this house. It has plenty of room to park a large car if desired, and of course there is storage space upstairs too.
On a historical note, the garage is built against the original ramparts of the village!
Our thoughts here at Bliss
This property is a bit quirky, full of charm and surprisingly spacious. It has been lovingly restored and decorated and is in excellent condition.
We love the location and the fact that there is no work to be done – it has all been done by the present owner.
This house would make a charming main residence, but it could also make an ideal second home.
The village is so pretty, it is a delight to just walk around and admire all the lovely public spaces and beautifully maintained houses. It has quite an international flavour too, as it has attracted residents from many parts of France and the world.
More images…
Click images to enlarge
Technical details
140 m² house
4 bedrooms, including one on ground floor
Large stone garage (40 m²)
Walled terrace
Wood, double glazed windows
Programmable pellet burner supplemented by recent electric radiators
Septic tank
Charming historic village
Measurements
Ground floor
Living room: 36.25 m²
Hall: 13.93 m²
Bedroom 1 : 12,73 m²
Shower room : 6,20 m²
1st floor
Living room: 25 m²
Bedroom 2: 10.29 m²
Bathroom : 5 m²
Wc: 2 m²
Bedroom 3: 11.50 m²
Dressing room: 5.86 m²
Bedroom 4: 13.60 m²
Outside
Garage 40 m²
Terrace : 28 m²

