Beautiful stone propertyclose to Lectoure
picturesque and picture postcard perfect
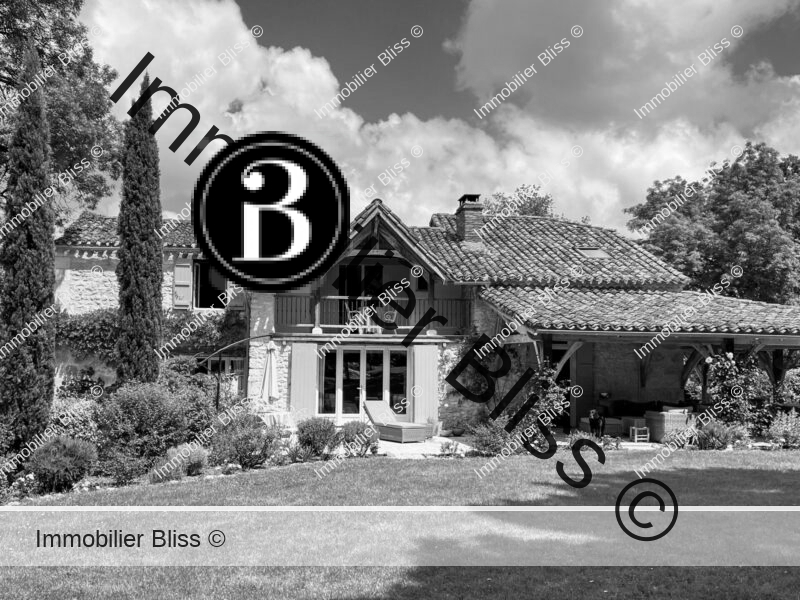
- Lectoure
All measurements are approximate
EPC - Energy Consumption
kWh/m².year
GHG - CO₂ Emissions
kg CO₂/m².year
Overview
We are delighted to bring to market this beautifully restored period property situated in a small hamlet close to Lectoure. With an elegant garden, Scandinavian hot tub and gazebo this property is truly a rural idyll.
Comprising a farmhouse-style kitchen, dining room, elegant main reception room, second reception room (or guest apartment / downstairs bedroom), shower room, and a combined utility /boot room on the ground floor.
With three generous sized bedrooms on the first floor (the master bedroom has an ensuite shower room) and a family bathroom, this property is a perfect year-round residence or elegant holiday home in one of the most sought-after areas of Gascony.
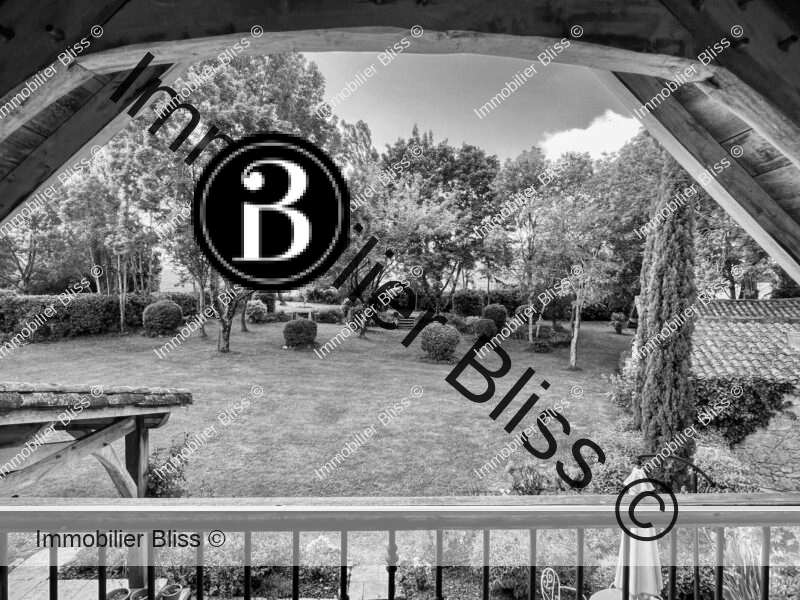
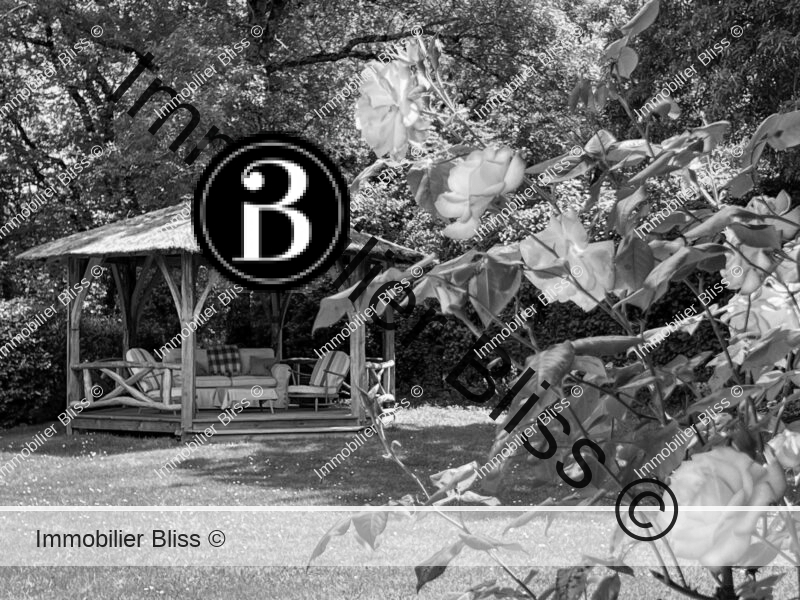
Where is this property?
This beautiful stone property sits within a bucolic and quintessential Gascon hamlet. The properties within the hamlet are picturesque and each one picture- postcard perfect in its own unique way.
We find this property a short drive from the market town of Lectoure, with its schools, eclectic shops and restaurants as well as its Friday market. It is also within easy driving distance of the market towns of Fleurance and Condom, with their markets on a Tuesday, Wednesday, and Saturday. Toulouse airport is just over an hour away with regular international flights, and the fast (TGV) train to Paris, Bordeaux and Toulouse is just under an hour away, in the nearby town of Agen.
The property was once part of a vibrant agricultural community and dates back to the 18th century. The property is fully restored and is both comfortable and charming, having conserved its period charm and a wealth of original features.
The property is walled and fenced, so that although in a hamlet it is private, and turns to face the gardens and covered terraces, where the current owners spend much of their time.
Let’s look at the property in more detail:
On arrival, parking is easy. There is a substantial car port and a gravel parking area in front of an old stone barn which is used to house the tractor and garden equipment and could also be used for storage.

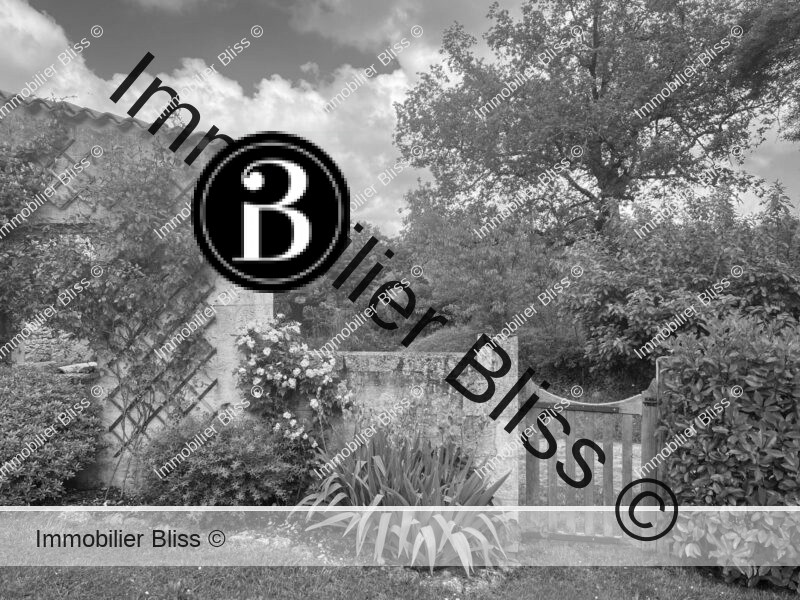
The heart of the house: the kitchen & covered terrace
This has to be one of our favourite kitchens currently on the market with BLISS.
In a central position, with a lovely terracotta floor and high ceilings, this is a warm and inviting space with both fitted and free-standing cupboards. In winter a cosy Aga radiates heat into the heart of the house and up to the mezzanine above. There is a large farmhouse table in the centre of the kitchen for hearty breakfasts or cosy informal suppers by the log burning stove.
A doorway leads to a vast covered terrace used throughout the summer months as an outdoor reception room. This is the ideal place to eat in the shade. The Scandinavian tub sits nearby and provides a welcome retreat as a plunge pool when the weather is hot, or on winter evenings you can soak away the stresses of life, gaze at the stars, and sip a glass of bubbly.
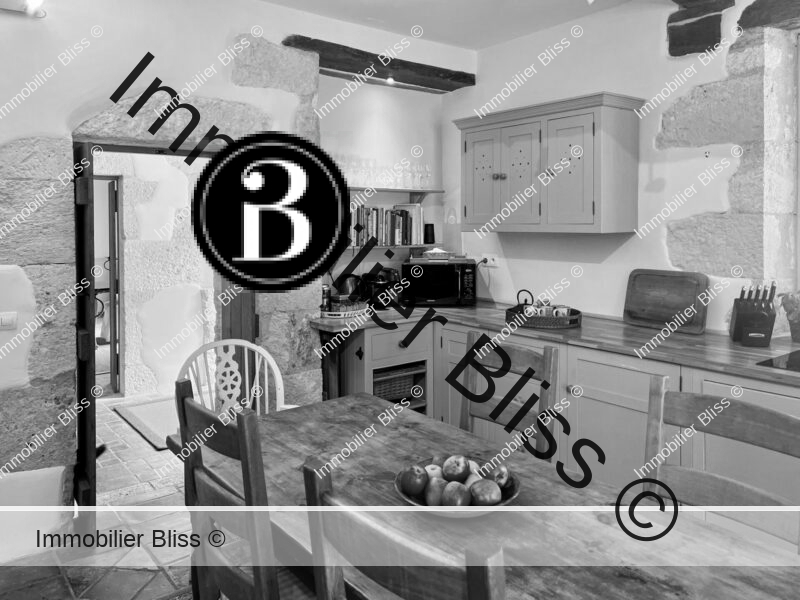
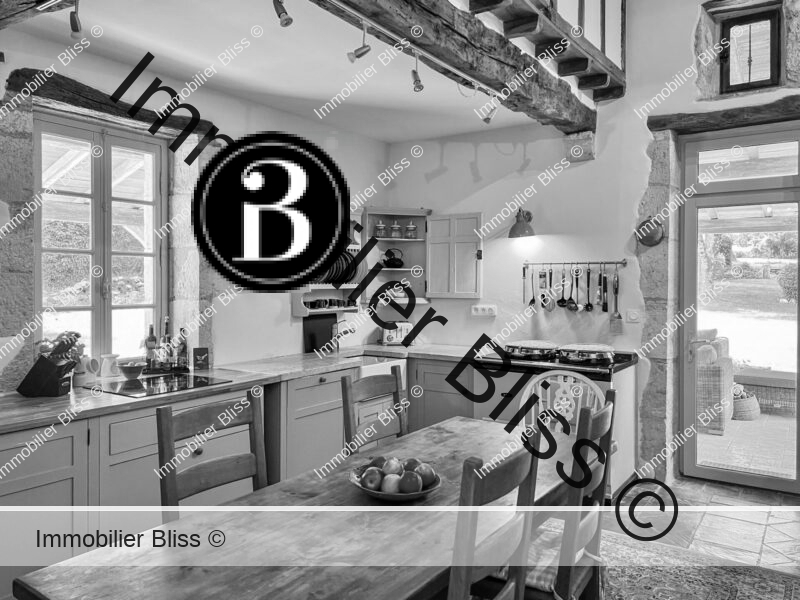
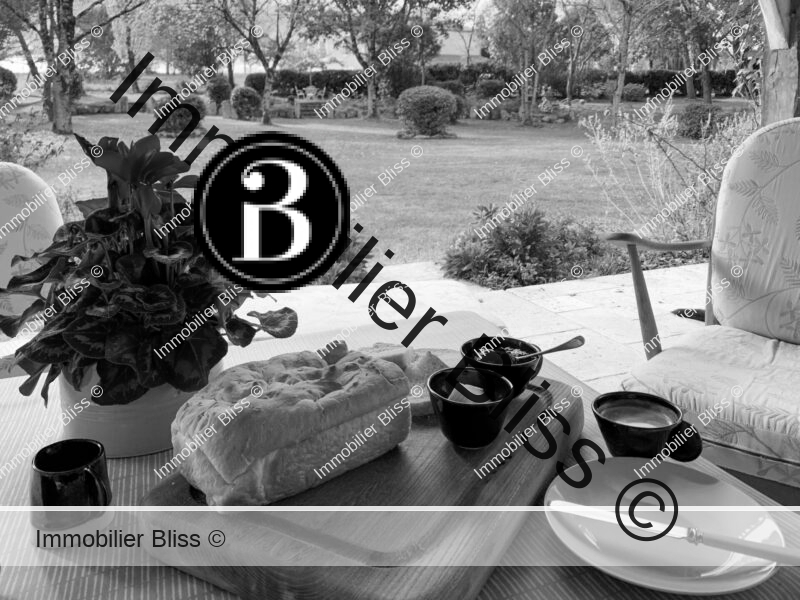
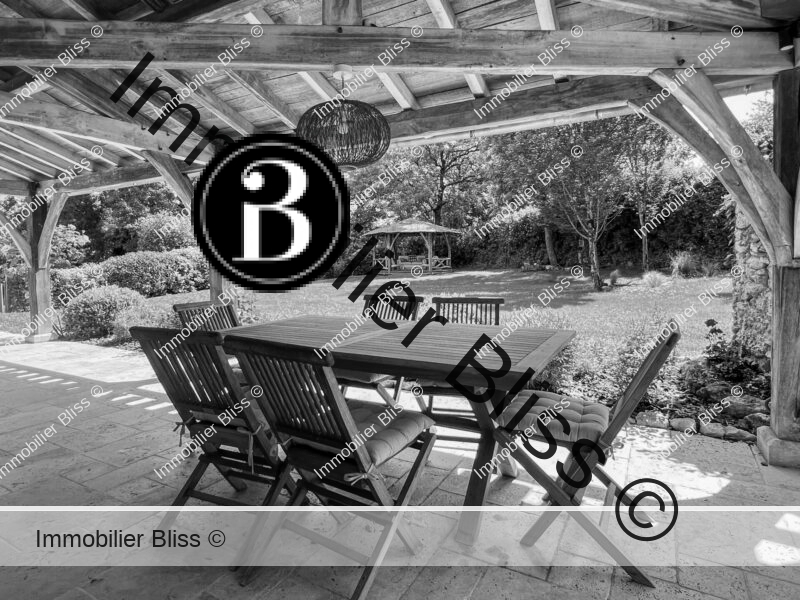
The formal dining room
In this lovely labyrinth of a property there are many ways to reach its heart. In the summer you look naturally out to the gardens and terraces, but in the winter you can turn inwards to its cozy yet elegant interior.
A formal dining room welcomes you for candlelight dinners in the winter months. This room is easily accessible from both the kitchen and the main reception room.
The main reception room
One particularly welcoming room where you are certain to want to spend a lot of your time is the main reception room.
This is a beautiful restful room, looking out over the gardens, filled with light from the French doors and with a cosy wood-burning stove.
The downstairs apartment / study / potential guest suite
This spacious downstairs room is currently used as a large study and informal reception room. With easy access to the downstairs bathroom on the other side, this room could also be used as a guest apartment suite. From here, a door leads on to:
The boot room / utility room / rear kitchen
This room houses the washing machine and dryer. With a work surface and sink, this is a generously sized room with a door to the garden and plenty of room for all your outside clothing. It also offers access to the ground-floor shower room.
The ground-floor shower room & WC
This room is decorated in pretty neutral tones and has a modern washbasin, shower, and WC.
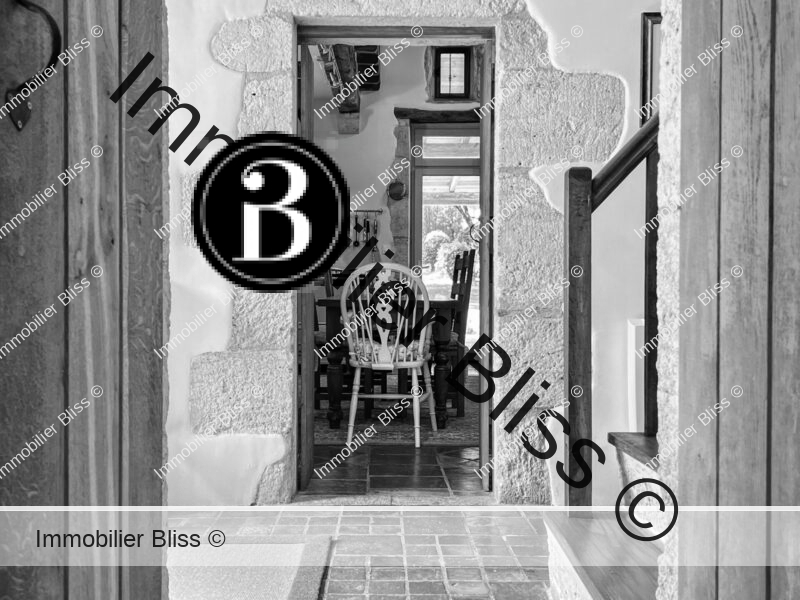
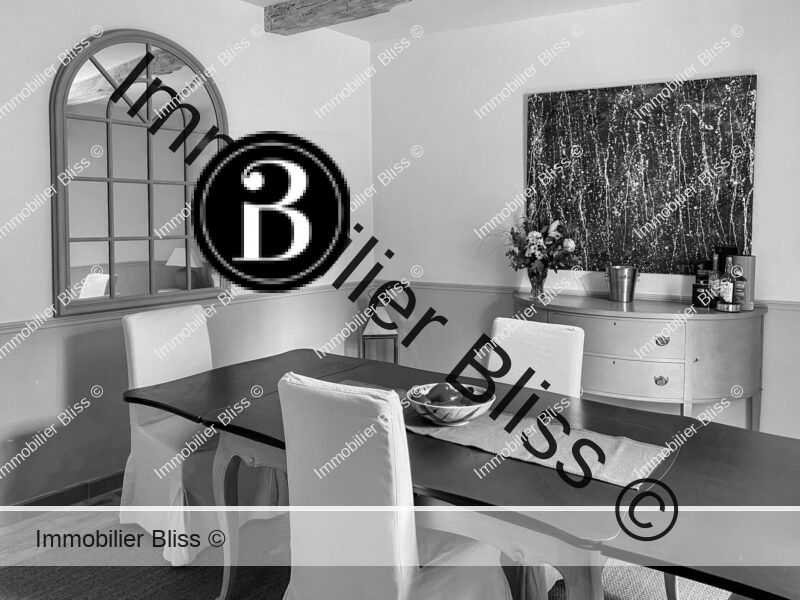
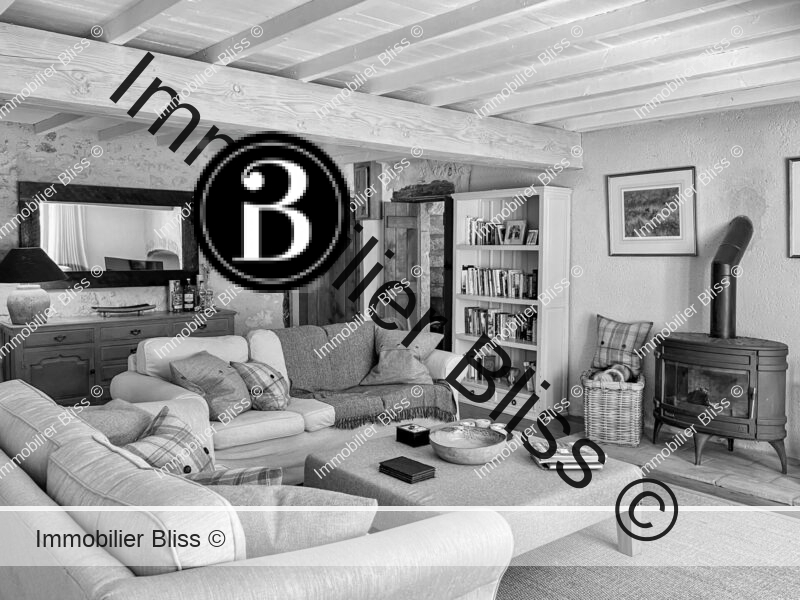
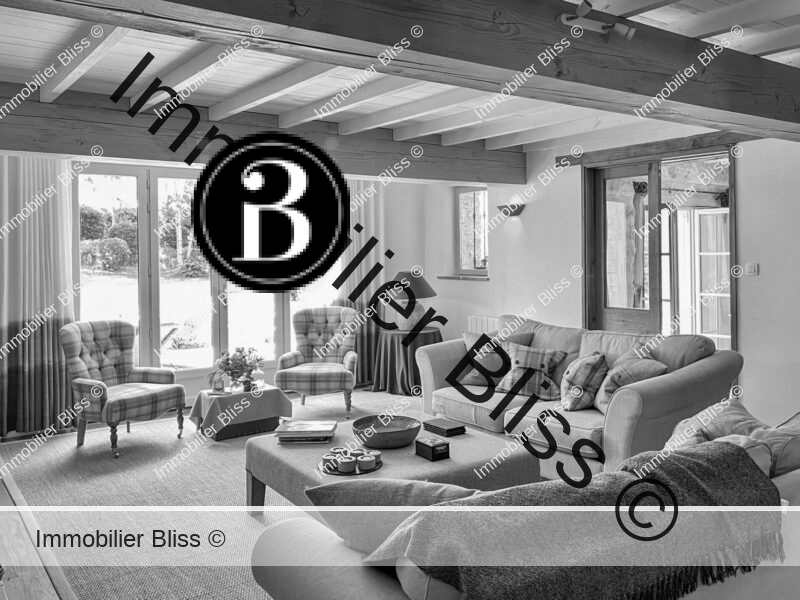
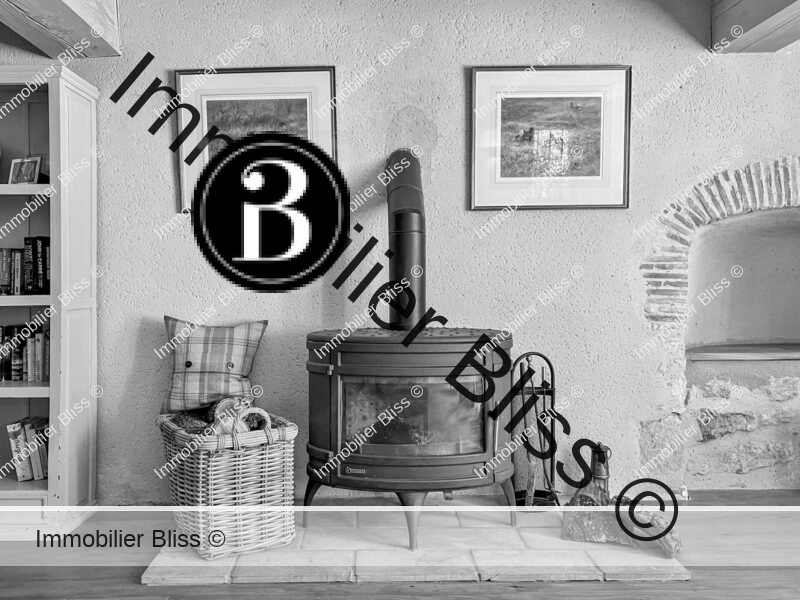
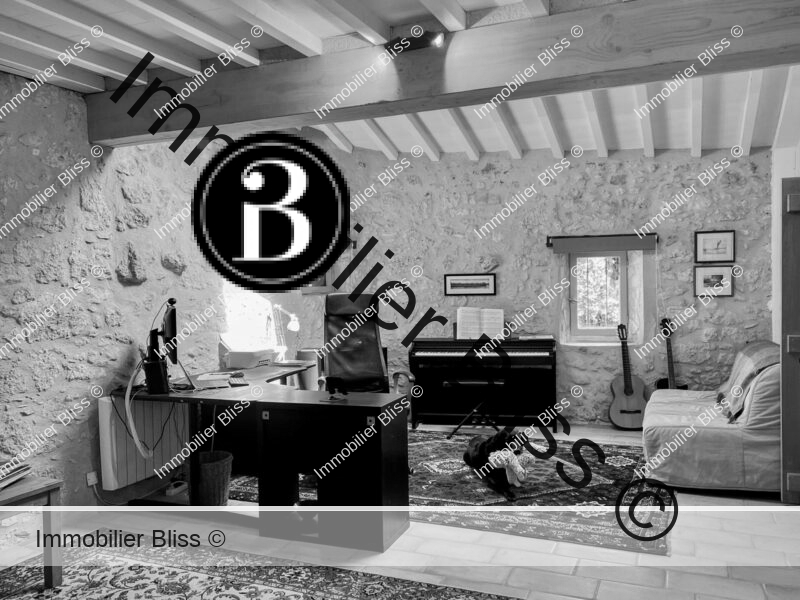
The first floor
Two separate staircases lead to the first floor, allowing your guests complete privacy.
The master bedroom has a small ensuite shower room.
The second bedroom (which one might arguably choose as the master suite) has the additional bonus of private wooden terrace overlooking the garden.
A family bathroom sits between here and the third bedroom. This third bedroom is of a significant size and can also be accessed by the second of the two staircases.
A study area occupies a space at the top of the mezzanine, with views over the kitchen. Even when tucked away upstairs and working, one can hear the cork popping for a glass of evening wine, or see when the table is laid for supper.
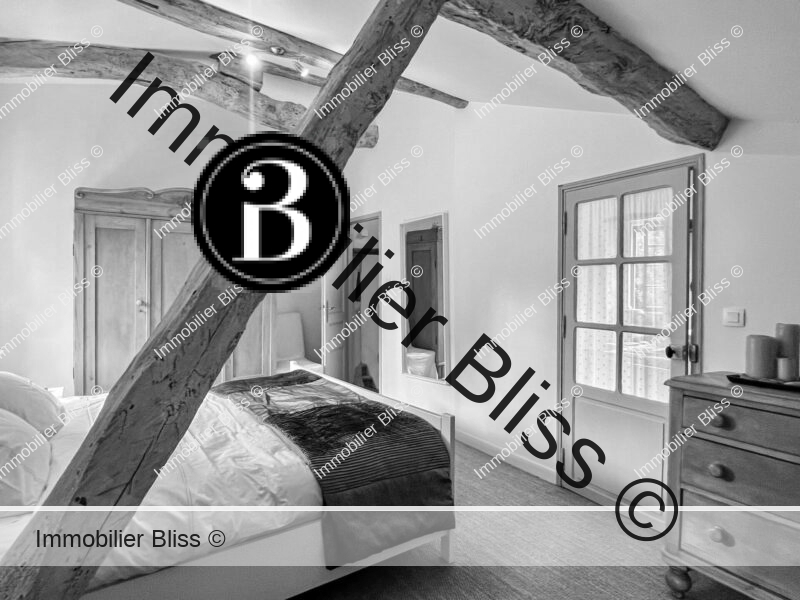
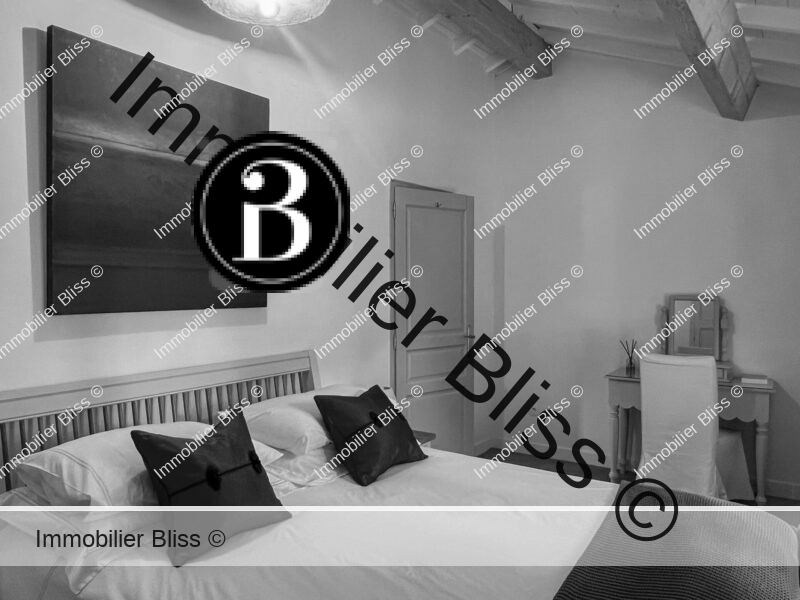
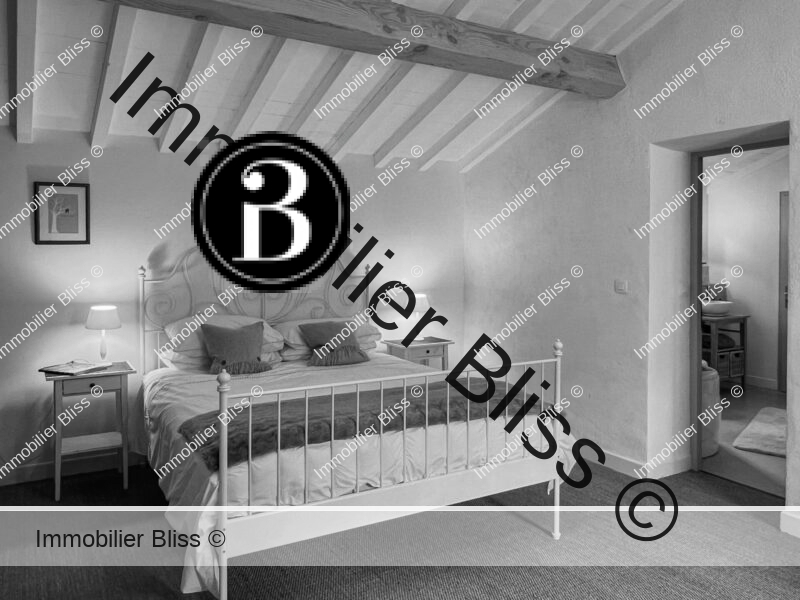
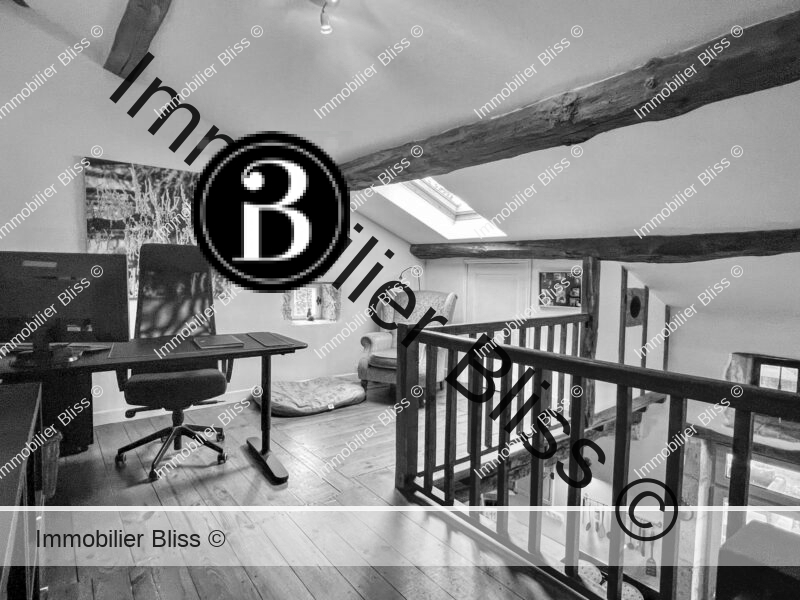
The gardens & Gazebo
Much care and thought has gone into landscaping and designing these beautiful and easily maintained gardens with a riot of roses, flowers and shrubs framing the property and the covered terrace area. The well-tended and elegant lawns stretch to a stunning wooden gazebo, which is a recent addition to the property. Providing perfect shade and a retreat from the main hub of activity at the house, this is an ideal place to sit and read or sip an evening cocktail. The only other visitors might be a hen on a morning stroll or one of the garden’s many birds.
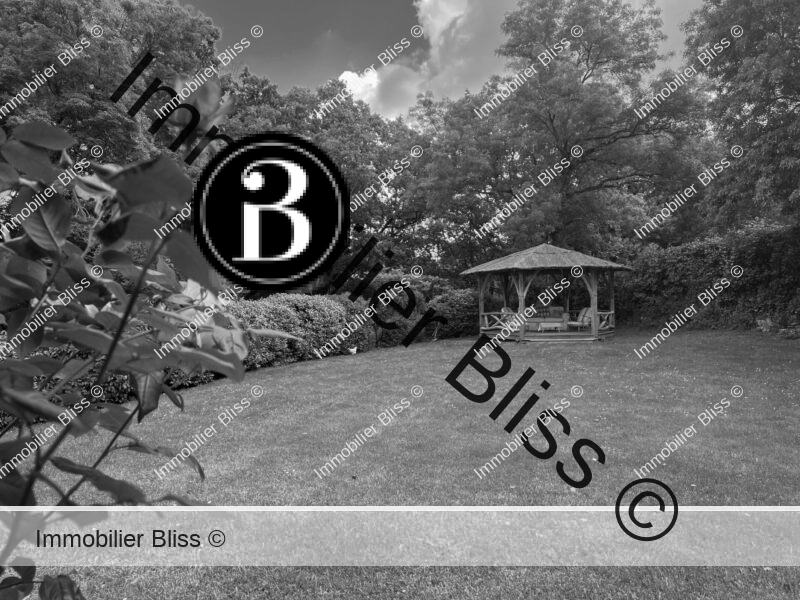
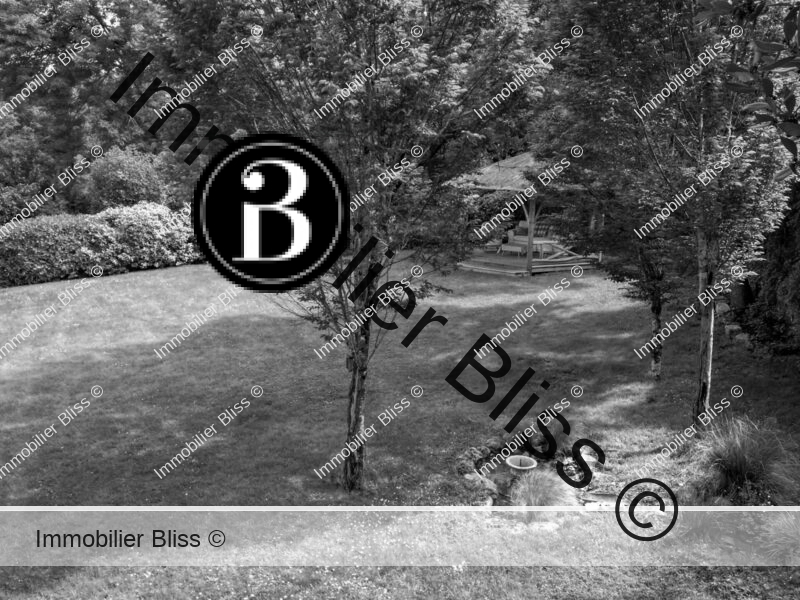
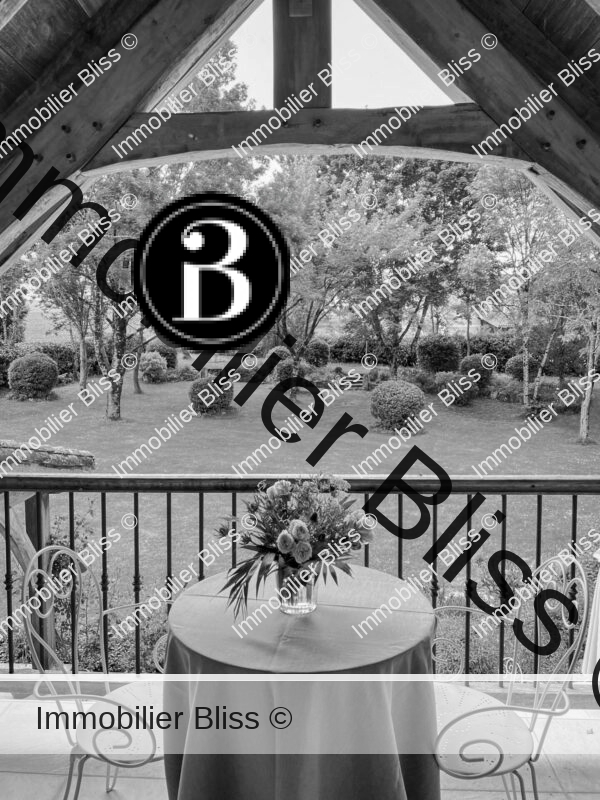
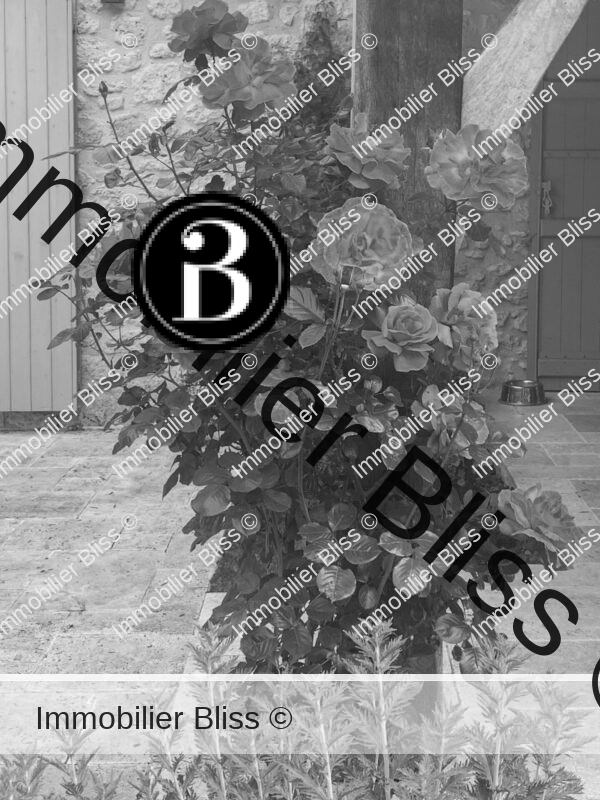
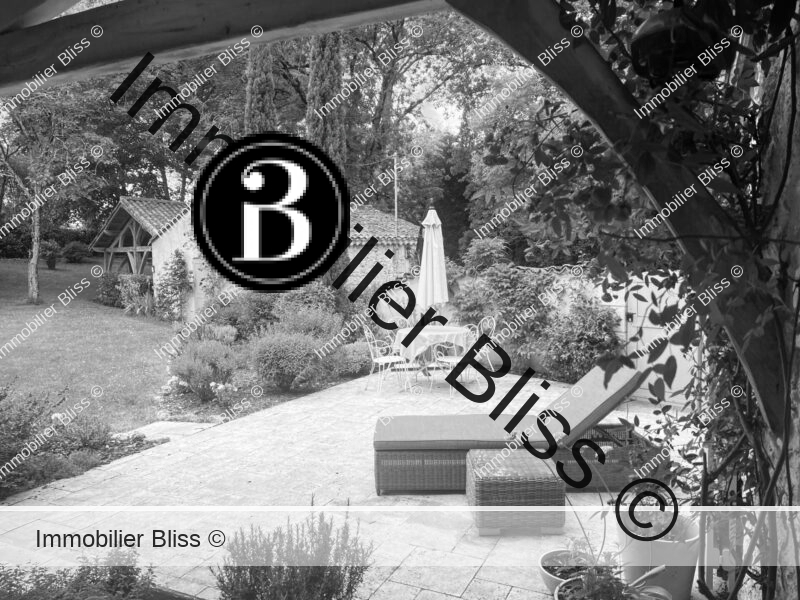
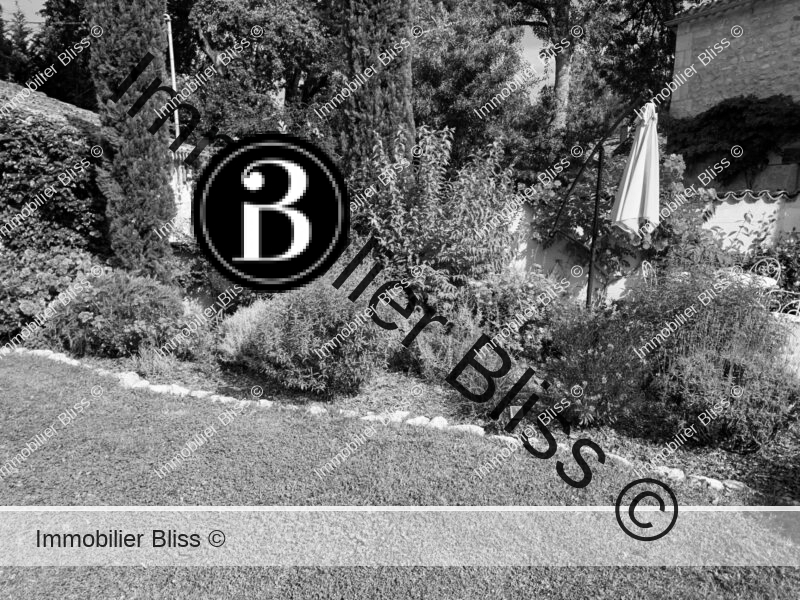
Our thoughts here at Bliss
Buyers seeking an idyllic rural home with all the charm of a Gascon stone house (terracotta floors, a farmhouse style kitchen, exposed stone walls and ceiling beams) will be delighted this property has come onto the market.
The configuration of the property and especially the vast outdoor terraces provide a vast amount of living space in the summer months and yet in the winter one can retreat to a cosy interior and into a space which feels « manageable » and inviting.
The gardens are a delight! Although the current owners opted for a hot-tub and not a pool, planning permission permitting there is space for one.
This is a highly accessible location (Agen and Toulouse) and much sought after with home seekers looking for proximity to Lectoure, Fleurance, & Condom) with the year-round cultural events available in the area.
The current owners will be happy to sell much of the existing furniture, making this an easy move. Clearly if you want to live in an isolated position this property may not be for you as it sits within a small hamlet, though the gardens are secluded and private.
More images…
Click images to enlarge

