Beautiful propertywith delightful landscaped gardens
magnificently renovated
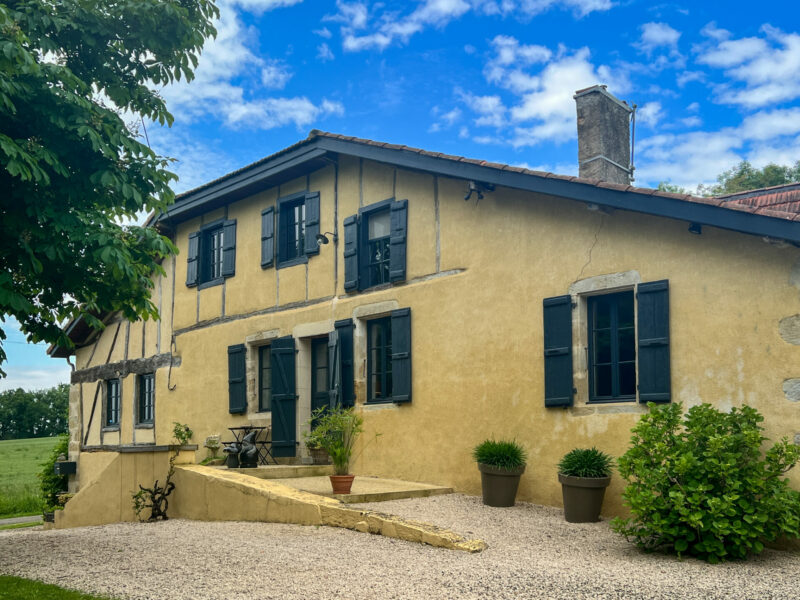
All measurements are approximate
- Vic-Fezensac
Overview
This beautifully appointed property sits on a tranquil lane in a quiet location close to the popular market town of Vic Fezensac. With delightful landscaped gardens in immaculate condition and a gorgeous façade our immediate impression is that of a much loved property. Internally out first impressions are confirmed.
The property is in immaculate condition with three main downstairs reception rooms, a lovely kitchen, a downstairs bedroom, 2 downstairs shower-rooms and a further two upstairs bedrooms.
Let’s take a look in more detail.
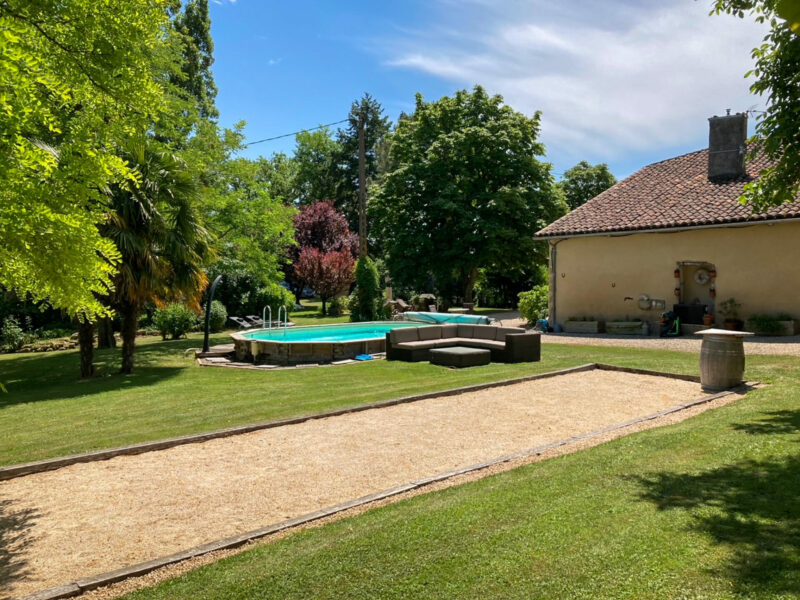
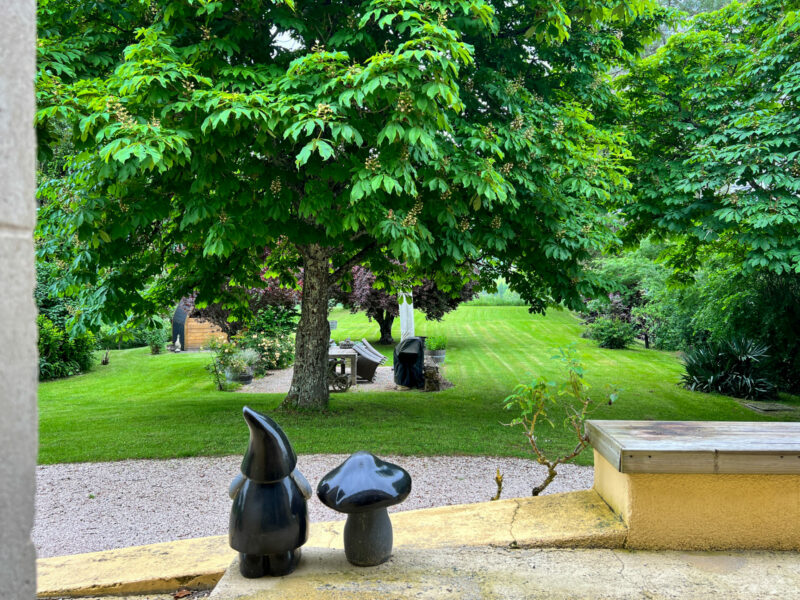
The Gardens
With neat lawns and a wide variety of trees, plants and shrubs, with a 8m x 4m pool. There is a shaded dining-area and a gorgeous palette of red and green from the mature trees.
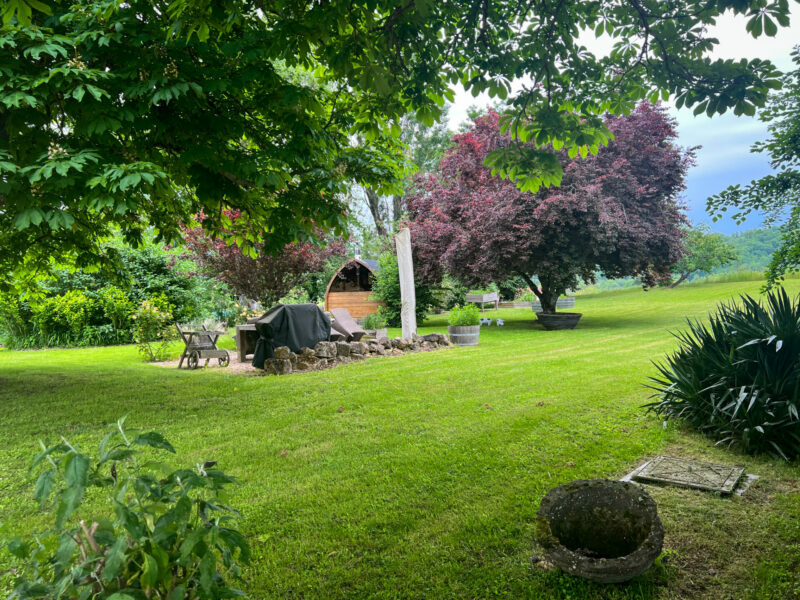
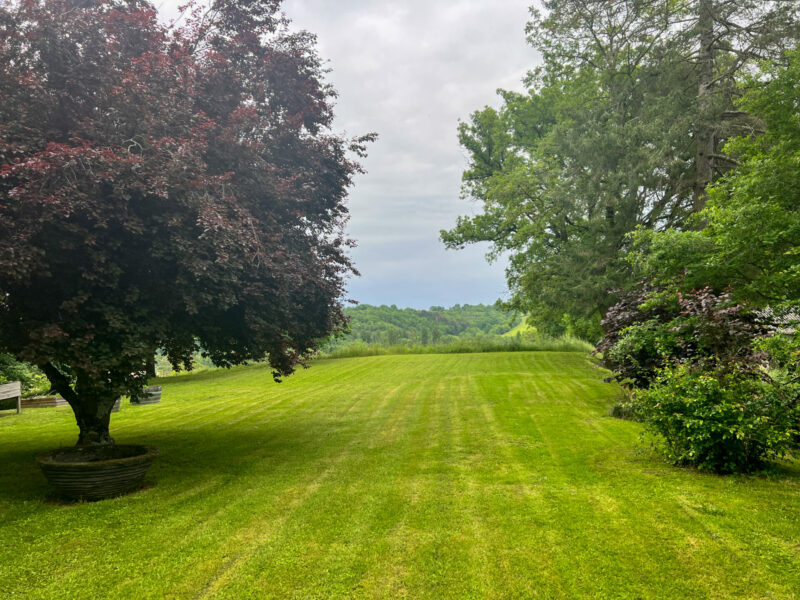
The ground floor
The First Reception Room
We enter the property via the first reception room. There are original terra-cotta floor tiles, an ancient fireplace that has been fitted with a wood burner, and a wooden window and a door to the front entrance in contemporary mat shade of black, which contrasts beautifully with the old floor and pure white walls.
There is currently a large dining-room table in this reception room but with a second dining room this could be dressed differently.
The Dining-Room
Next to the kitchen, this room has a breakfast table, a window to the front of the property and the staircase to the first floor.
The Kitchen and Main Reception Room
The kitchen is a lovely room, opening directly onto the main reception room and with a gorgeous amount of space. The open plan aspect of the two rooms with their high ceilings (once a barn?) is one of the main features of this property. With pale wooden floors, windows to the gardens, and a partially timbered wall in the reception room with feature beams, and a wood-pellet burner, this is a fantastic space in which to entertain.
The 2 shower rooms
Also on the ground floor, there are two shower rooms set to the rear of the property off a small inner hallway.
NB: There are currently no upstairs bath/shower rooms although there is an attic space which could potentially be converted being situated just above the two downstairs shower rooms.
The Downstairs Bedroom
A double bedroom overlooks the front of the property and is situated just off the dining room with pretty over over the gardens.
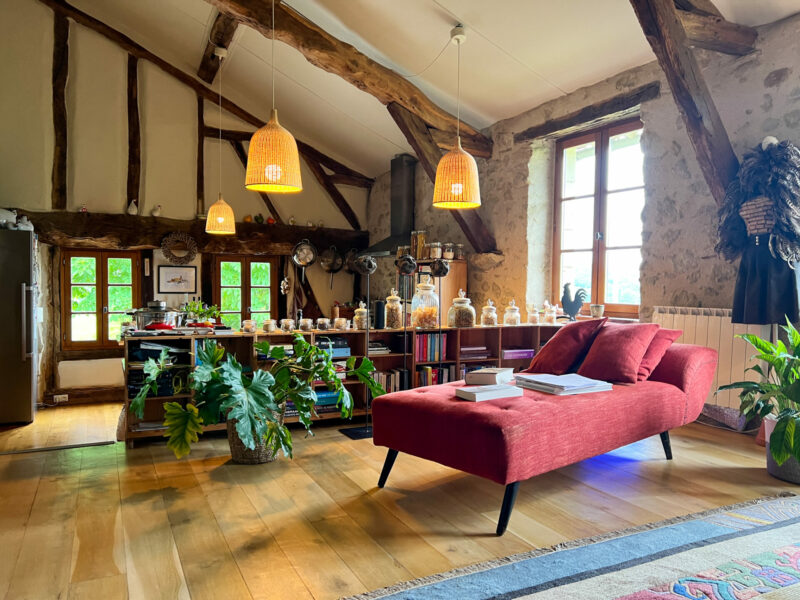
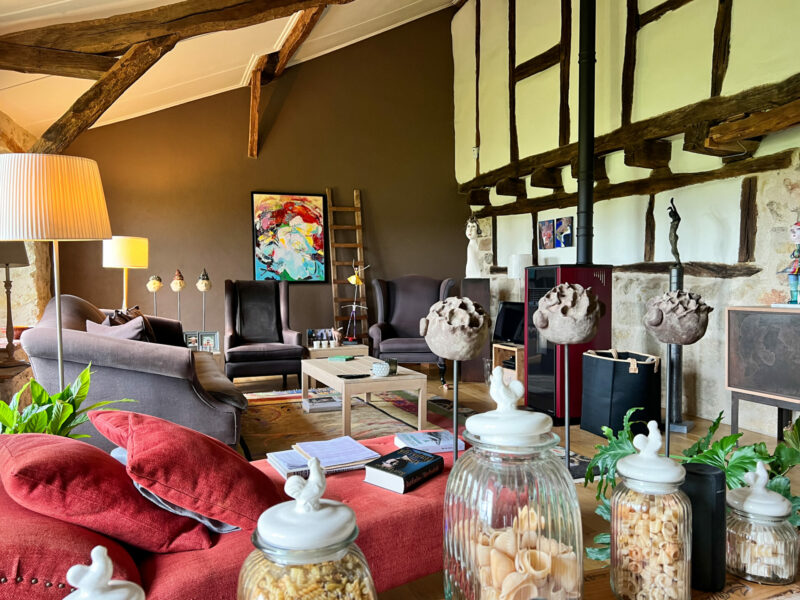
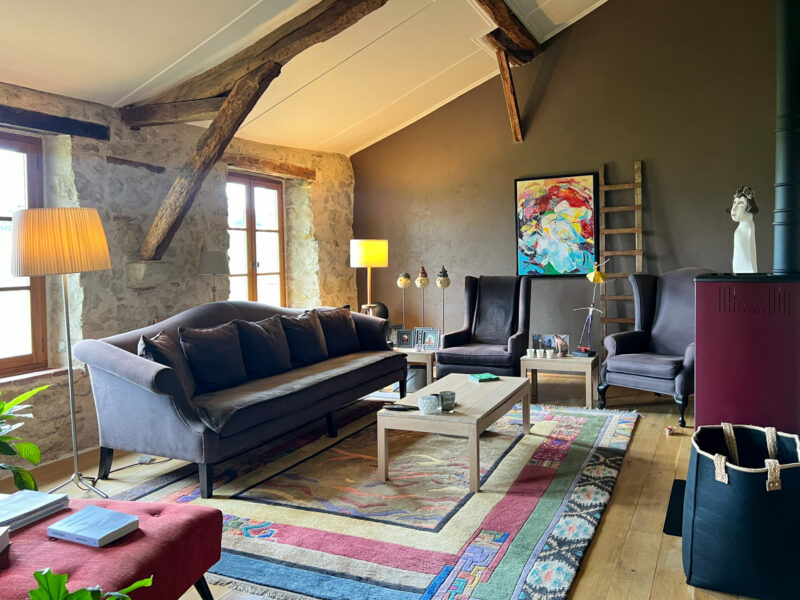
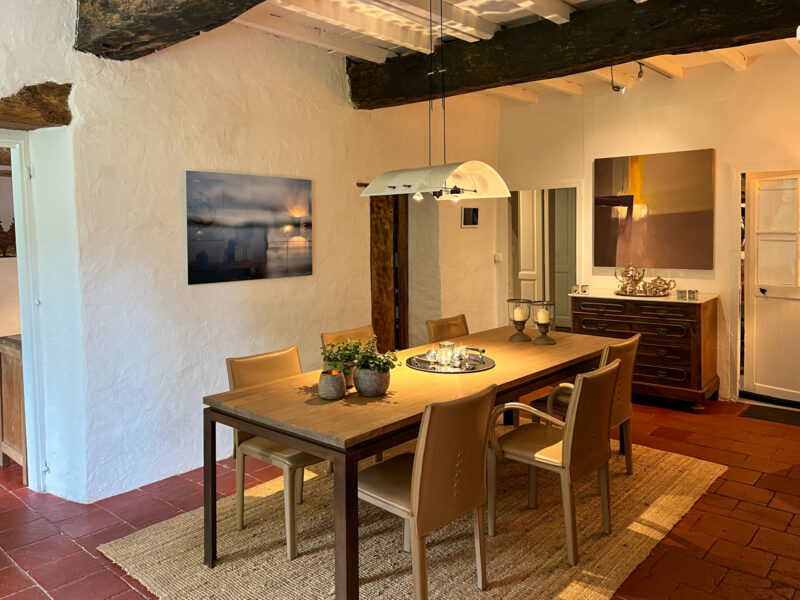
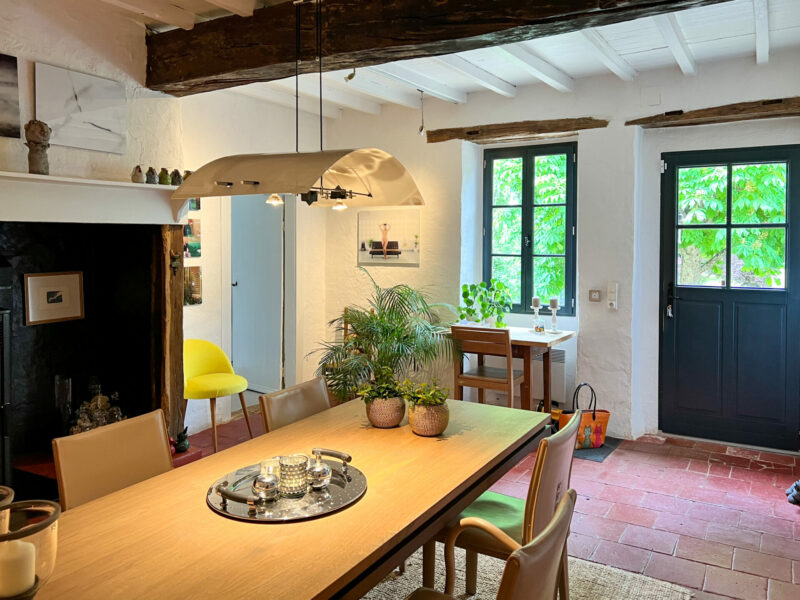
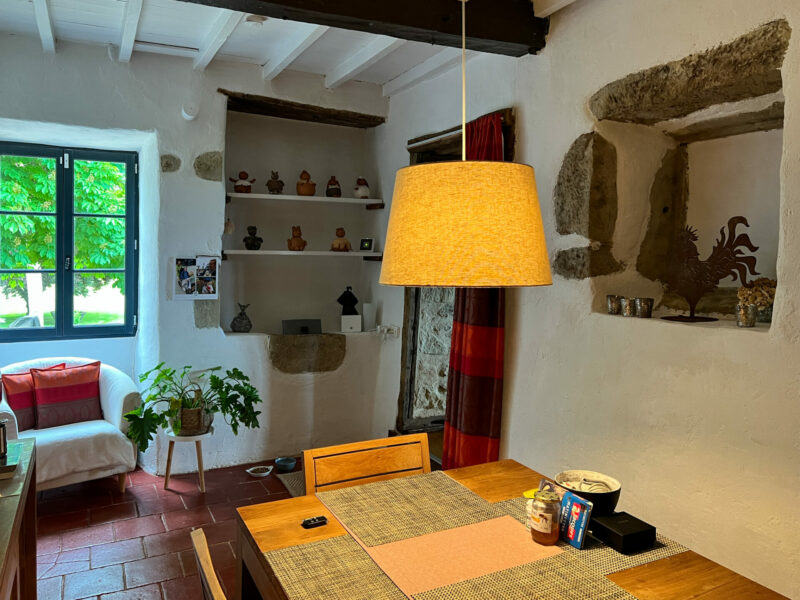

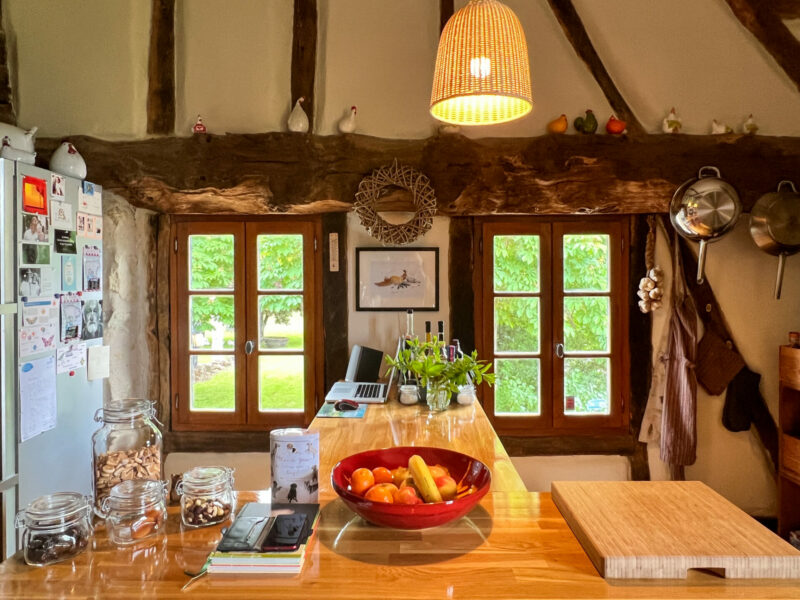
The First Floor
An old wooden staircase leads up to a landing, from which we access the two upstairs bedrooms. One is a double room, the second currently used as a study by the current owner.
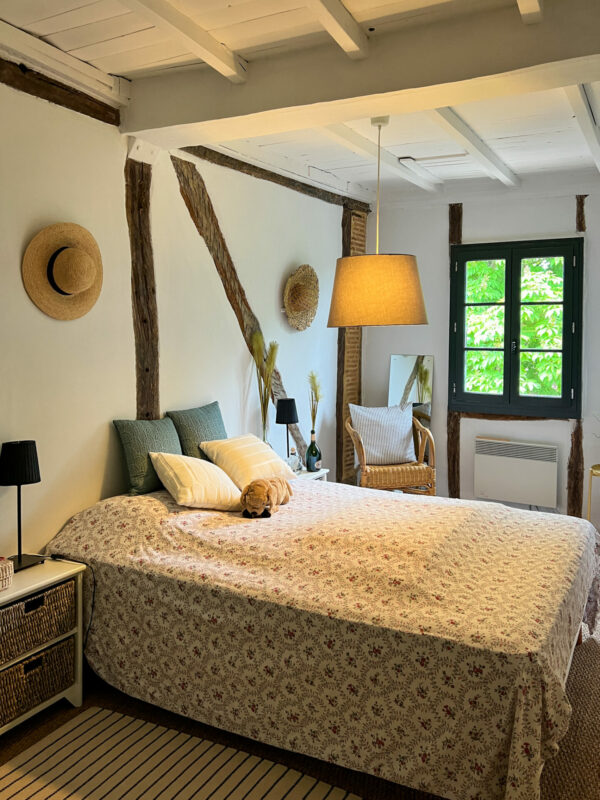
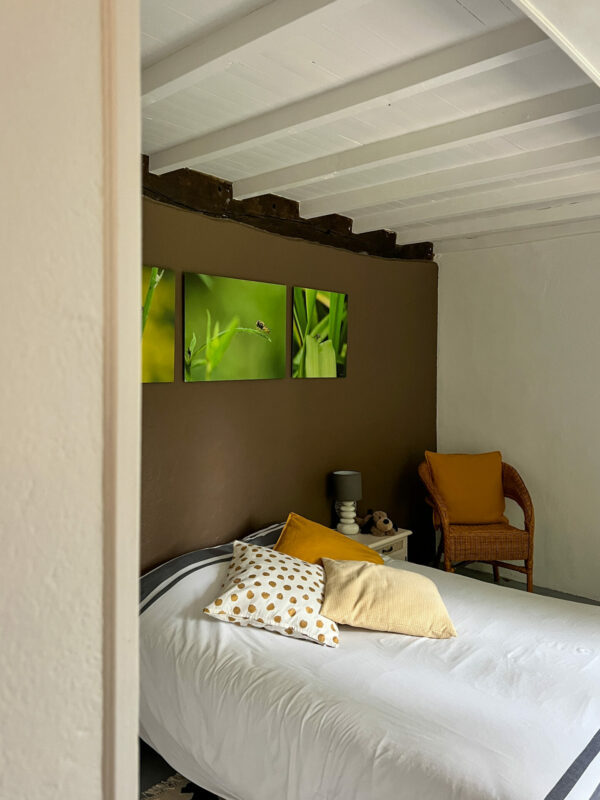
The Attic
There is a large attic divided into two rooms which offers plenty of place for extra development to the property, with a declaration of works to the mairie.
Our thoughts here at Bliss
This is a property we first saw last year, long before the owners decided to bring it to market – and we were just as excited by it then as we are today. It was one of those houses we really hoped to be able to present to our buyers one day. With an extremely reasonable price-tag on a market which is increasingly difficult to find a property in such beautiful condition in this price bracket, we urge serious to view as soon as possible.
The gardens are beautiful and the quiet location idyllic. The property is warm and cosy and welcoming – with the vast kitchen and open-plan reception room being our favorite part. We also love the choice of materials in this house – the wooden floors are beautiful, the cherry red oven and the dark anthracite wooden windows to the front. This is a rustic property but with a clever contemporary twist which has been carefully designed by its owners both of whom are artist/photographers.
More images…
Click images to enlarge
On a technical note
Wood chip burners and electric radiators
Recently refurbished
Lovely condition
2800 + m of land
Partially new roof 2017/ 2018

