4 Bedroom stone housein campaign
with spectacular south-facing views
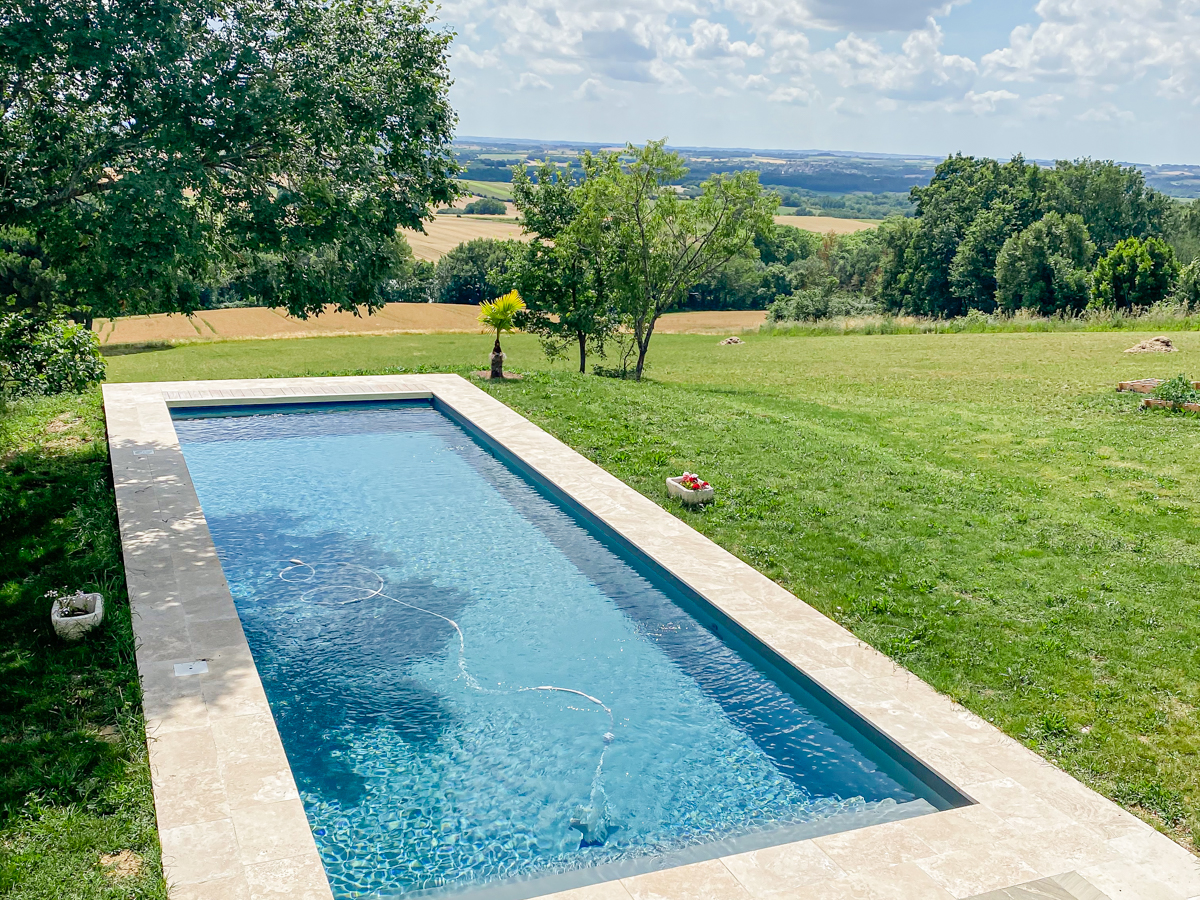
- Lectoure
All measurements are approximate
EPC - Energy Consumption
kWh/m².year
GHG - CO₂ Emissions
kg CO₂/m².year
Overview
On the outskirts of a village in a rural location, this period property of 178m2 habitable space sits on a rural lane with panoramic views of the Pyrenees mountains, a south-facing garden 1.2-hectare garden and a beautiful long heated swimming pool facilitating a serious level of exercise.
On the ground floor, the property comprises a double reception-room with an open fire on both sides, an independent study a downstairs bedroom and ensuite shower room.
Upstairs there is a large mezzanine balcony, and three bedrooms, two of which are ensuite, the third having private access to an additional first-floor family bathroom.
The property is not isolated, but it is private without any overview in either the house or the gardens. A large plot of land to the rear backs onto fields of wheat and sunflower.
The property benefits from a large basement area of 135m².
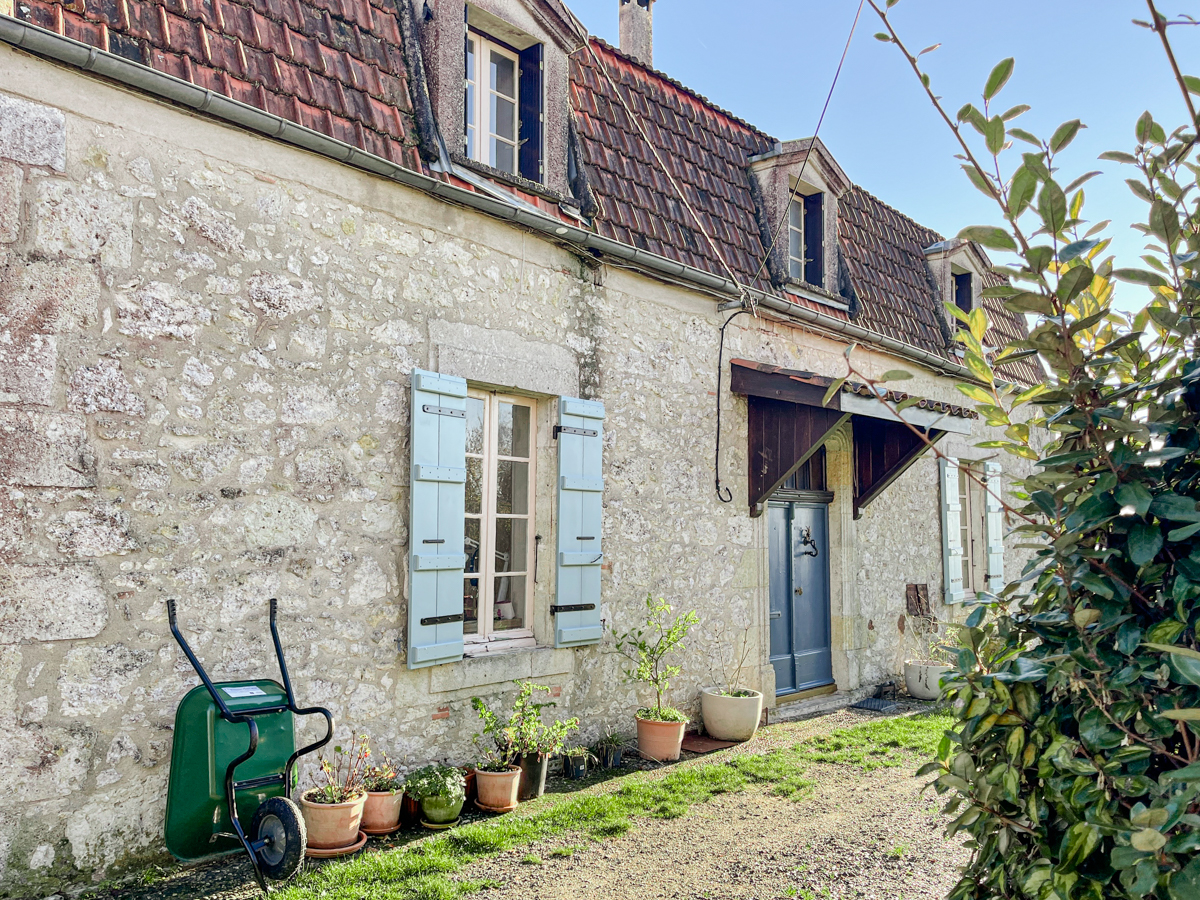
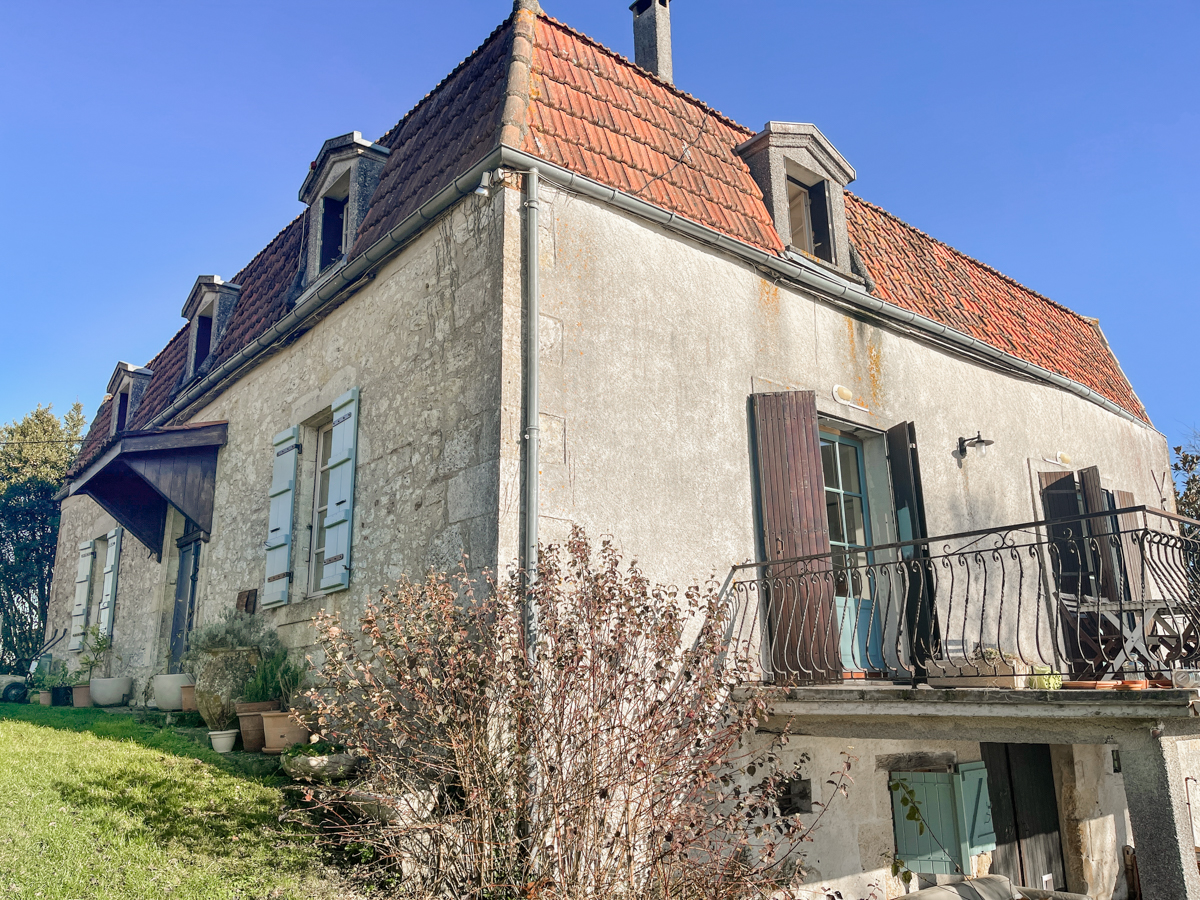
Location
The property is a short drive from the market town of St Clar, where you will find a good range of local shops including an organic vegetable shop, a tea-room, an Intermarché supermarket, a large chemist shop, a doctor’s surgery and a weekly market. Lectoure is a twenty-minute drive and Agen approximately forty minutes, where the fast TGV train runs to Paris, Bordeaux and Toulouse making this an extremely attractive location.
The house sits on a country lane and is set back from the road. There is a garden to the front and a large expanse of south-facing land to the rear with a panoramic view of the Pyrenees with a further expanse of land to the east with a vegetable plot.
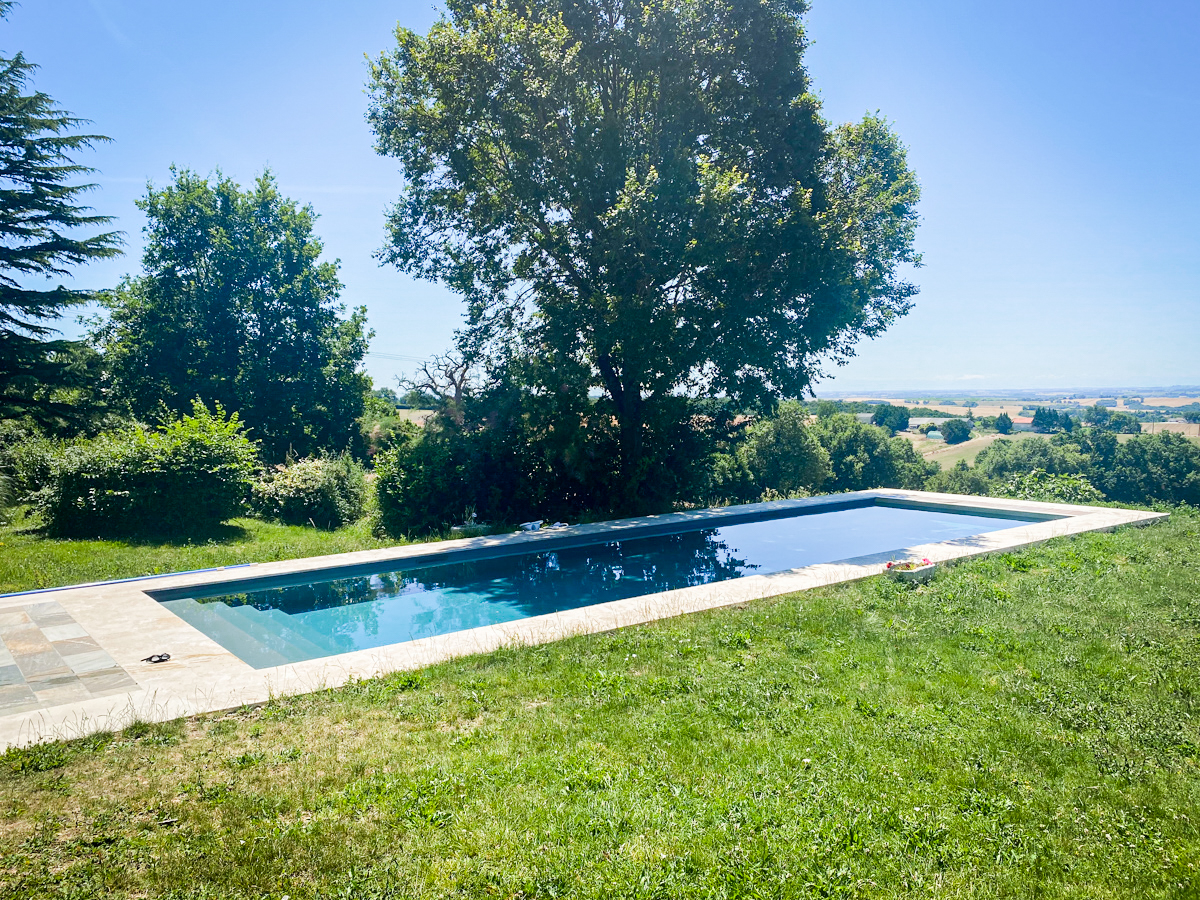
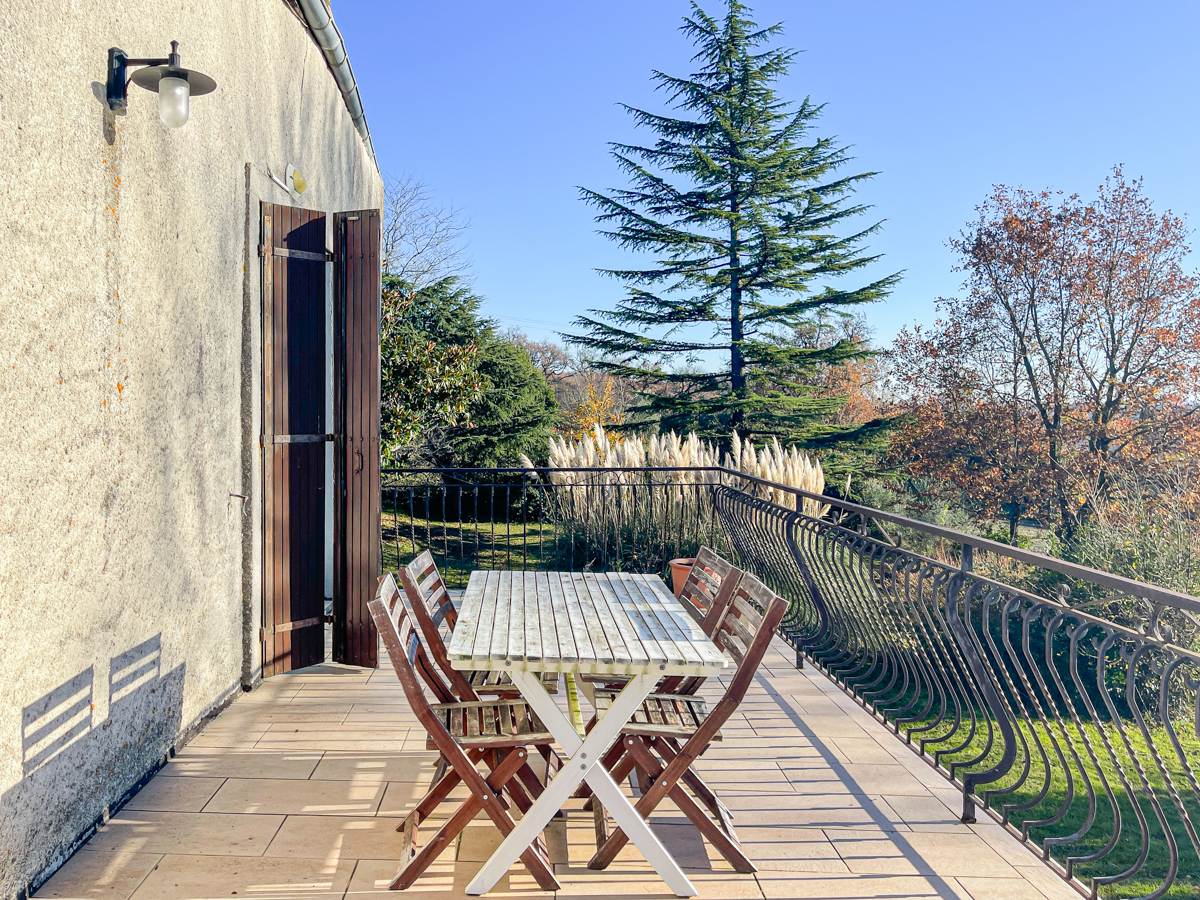
Inside the House
The property is an ideal space for entertaining with a vast (53m²) double reception room openly directly onto a second room currently used as a large (26m²) study, with a double fronted fireplace between the two. There is a separate 13m² kitchen with a door to the garden.
The two reception rooms have the added advantage of sharing a large, elevated balcony which offers an ideal spot for outdoor dining with superb views.
There is generous sleeping accommodation with a downstairs bedroom and ensuite bathroom and three upstairs bedrooms, two with ensuite bathrooms and one with private use of a third family bathroom.
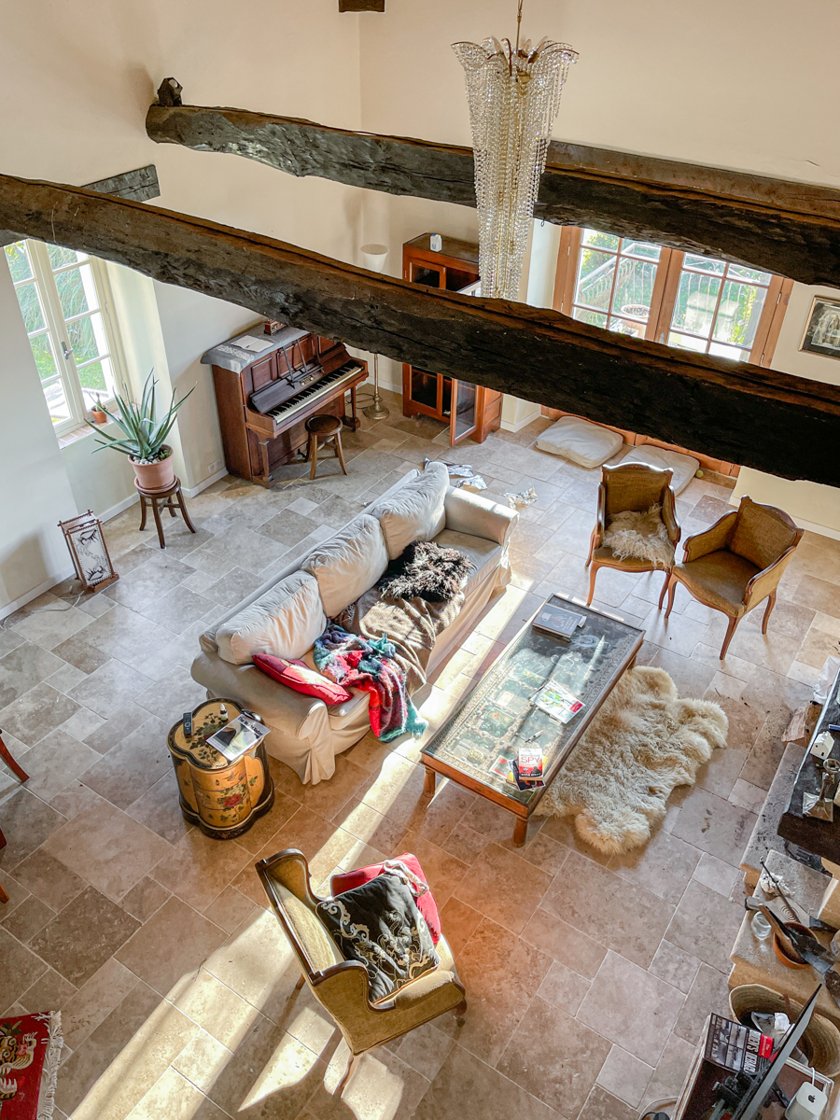
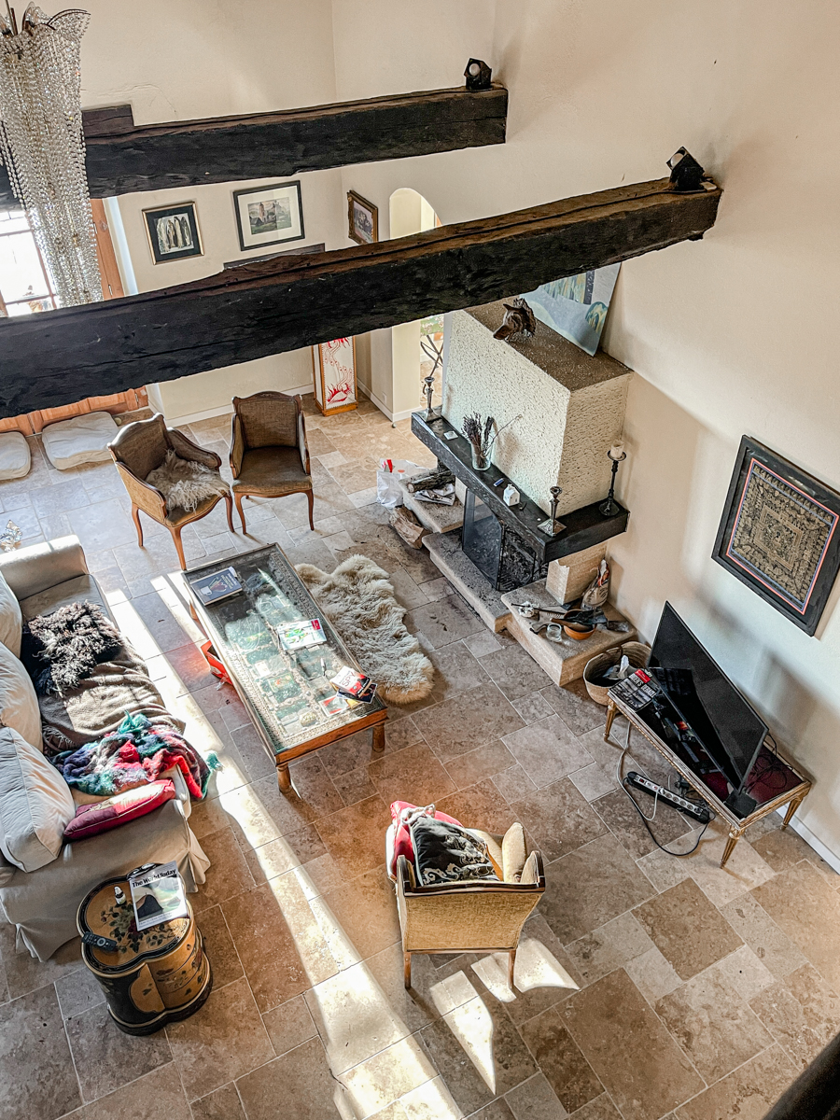


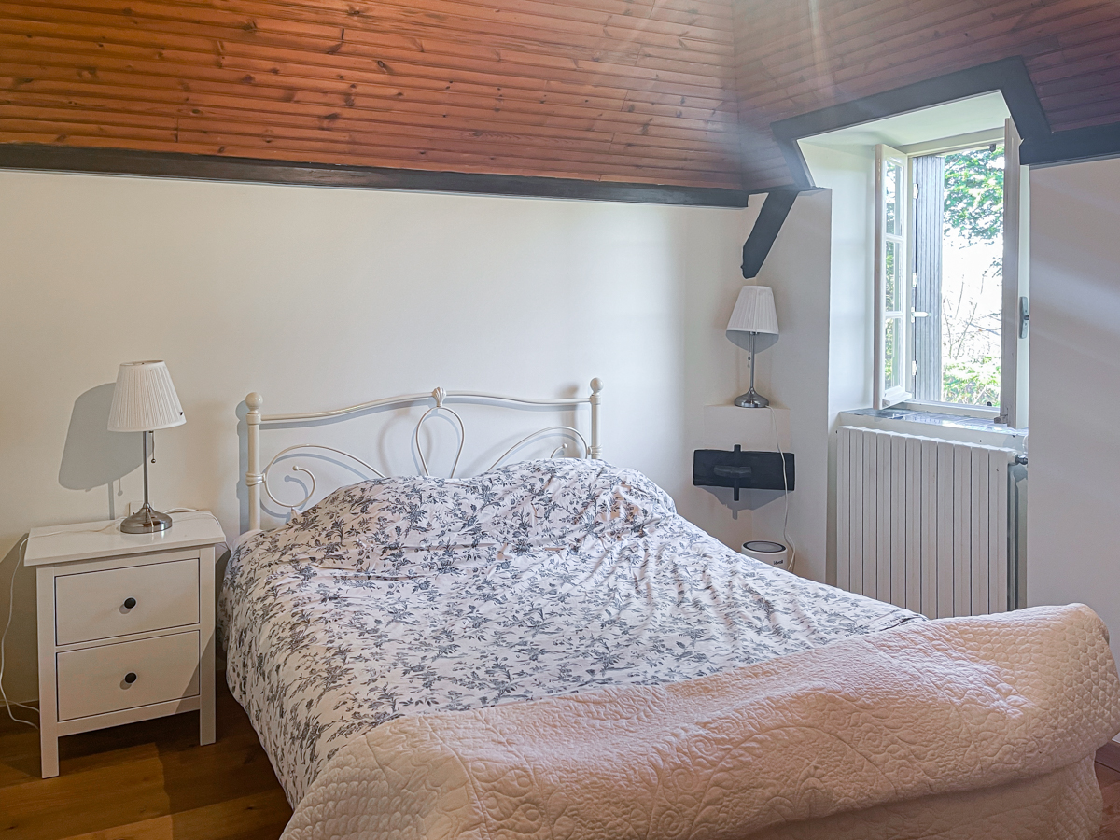
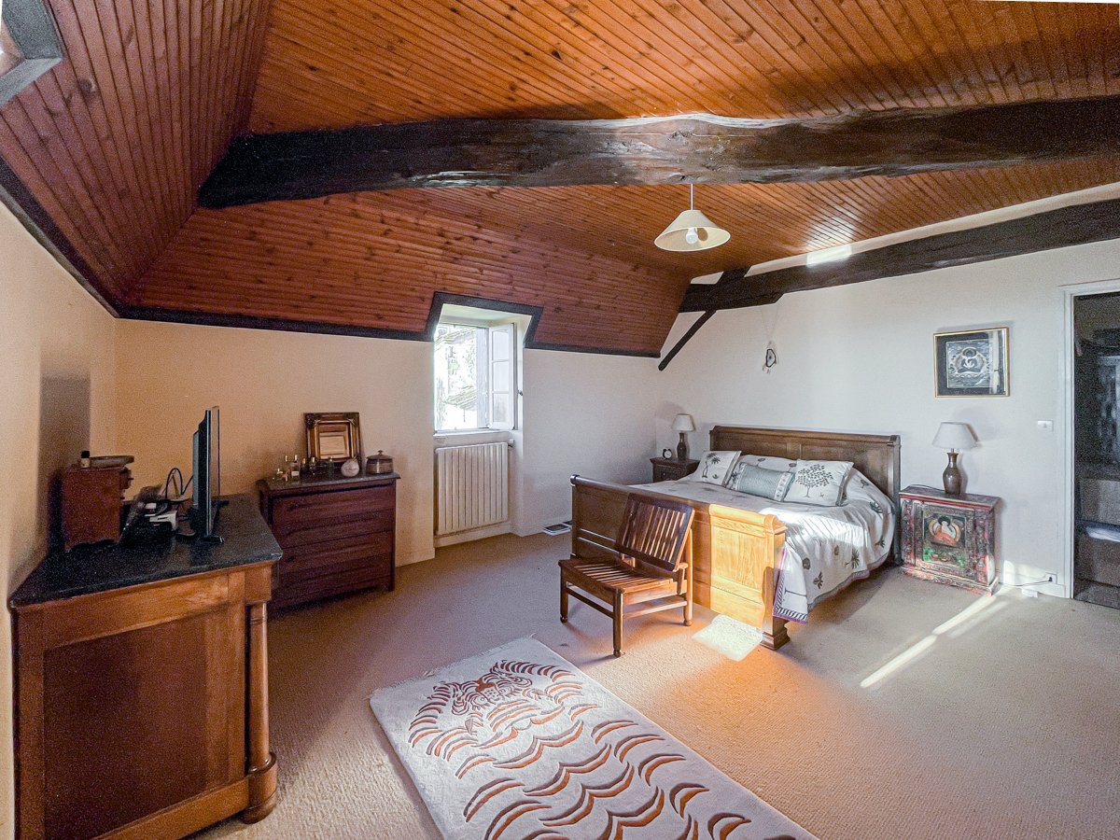
Buyers to this property will love …
The views! These are spectacular, offering an ever-changing theatrical backdrop against which to dine. Admire crimson skies over snow-capped Pyrenees on the distant horizon or relax to the ripple of wind over wheat in the surrounding fields, with joyous golden sunflowers on alternating years.
The Space! An ideal property in which to invite family and friends; in a world where space at home in which to entertain or work has become ever more vital.
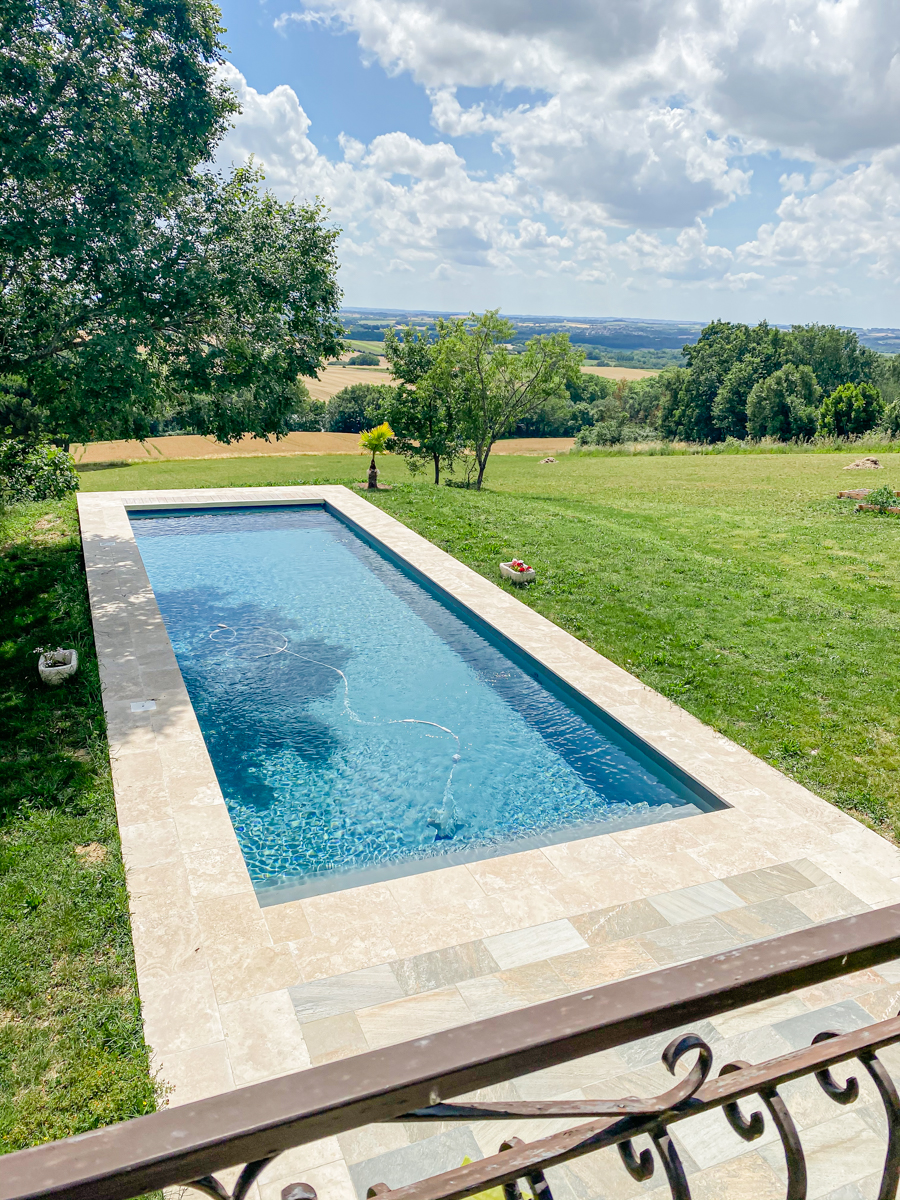
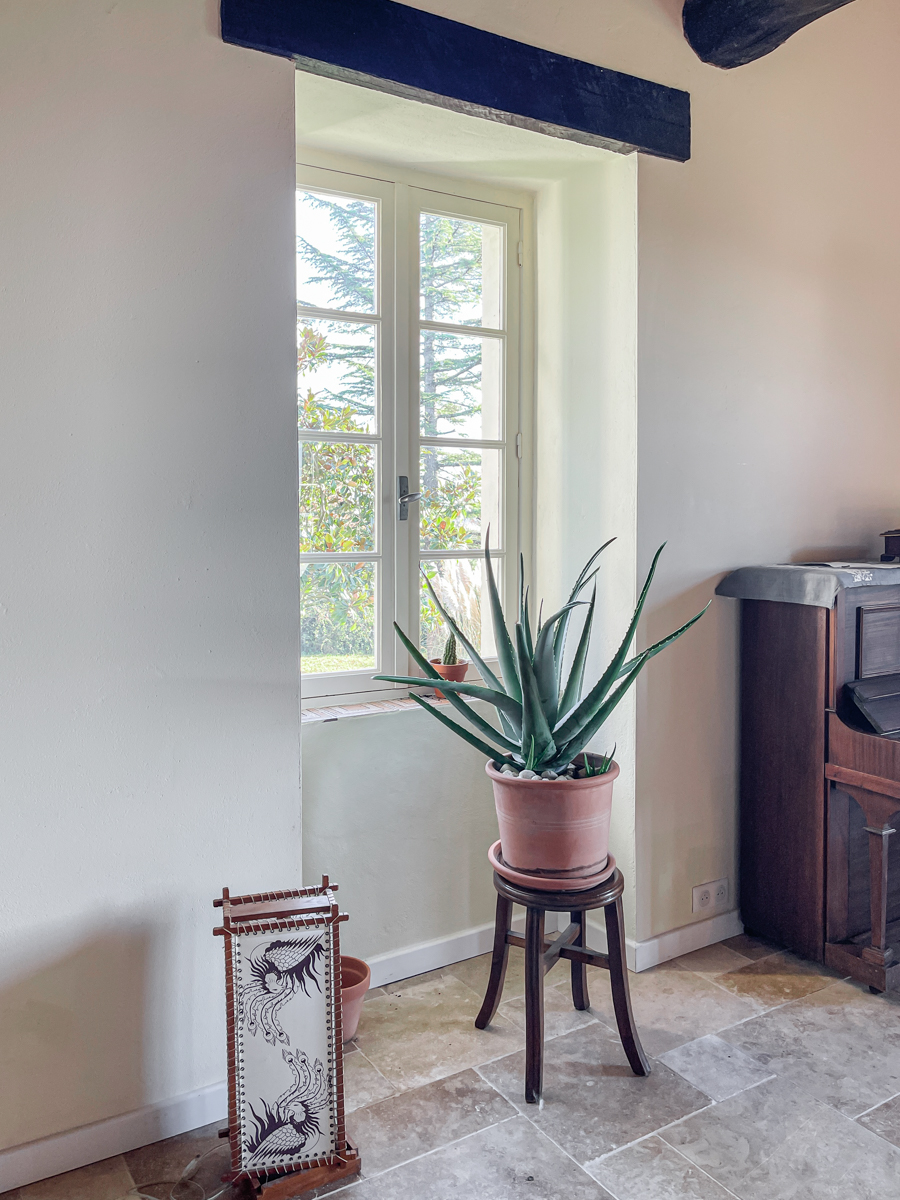
Here at Bliss
Much of the work to the property has been completed in recent months, and the new ecological wood-burning heating system is a clear advantage. The new bathroom on the ground floor shows what now needs to be done to the upstairs bathrooms to complete the refurbishment of the property. The kitchen is entirely functional but to complete works to the property one might consider a contemporary refurbishment or possibly the relocation of this entire room to the study area which opens onto the central reception room with the double fronted fireplace.
More images…
Click images to enlarge
Works to the Property & technical info
The ground floor has recently been retiled throughout with Travertine stone tiles, underfloor heating and double-glazed windows for optimal insulation and heating. The downstairs shower room has been entirely redone in the last couple of months.
The new heating system is of economic and ecological interest being a brand-new wood pellet burner.
The swimming pool is heated by a heat pump.
Ground Floor
Entrance: 10,95m²
Bedroom and separate shower room: 25,31m²
Study: 26,06m²
Reception Room: 53,24m²
Kitchen: 13,5m²
(Subtotal: 92,8m²)
Basement (level minus one)
Cellar: 72,2m²
Boiler room: 62,8m²
(Subtotal: 135m²)
First Floor
Bedroom and bathroom: 17,9m²
Bedroom and bathroom: 28,6m²
Bedroom: 22,67m²
Bathroom: 8,30m²
Landing: 8m²
(Subtotal : 85,47m²)

