Barn conversiontraditional Gascon house
gardens & pool
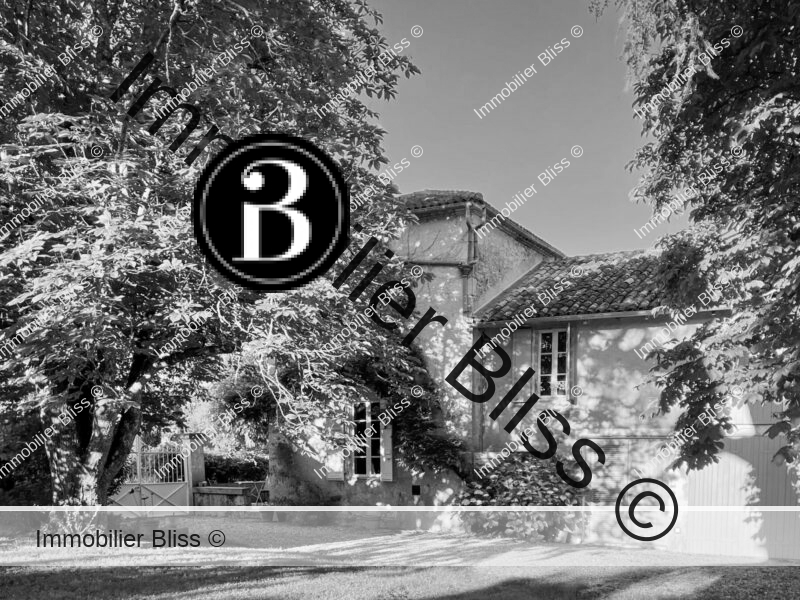
- Lectoure
All measurements are approximate
EPC - Energy Consumption
kWh/m².year
GHG - CO₂ Emissions
kg CO₂/m².year
Overview
This property comprises not just one house but two; each with its own very different charm and style.
The current owners having overseen the restoration of a beautiful stone barn; which provides additional accommodation, alongside the traditional Gascon home which they initially purchased.
Both buildings share neatly tended landscaped gardens and a pool. There is also a large gravelled car-parking area for visitors.
The property is located in the heart of Gascony in a small village within easy reach of the much-loved town of LECTOURE, with its weekly market, eclectic shops, restaurants and schools.
This is a non-isolated property with a few quiet neighbouring houses on the other side of a rural lane.
The gardens to the rear are not overlooked by any other property and there are lovely views of open countryside.
The windows of both houses on the property overlook their own garden, where one feels absolutely private with no over view from any neighbours.
For buyers seeking privacy but not wanting to live in a very isolated position, this property is perfect.
Let’s take a look in more detail :
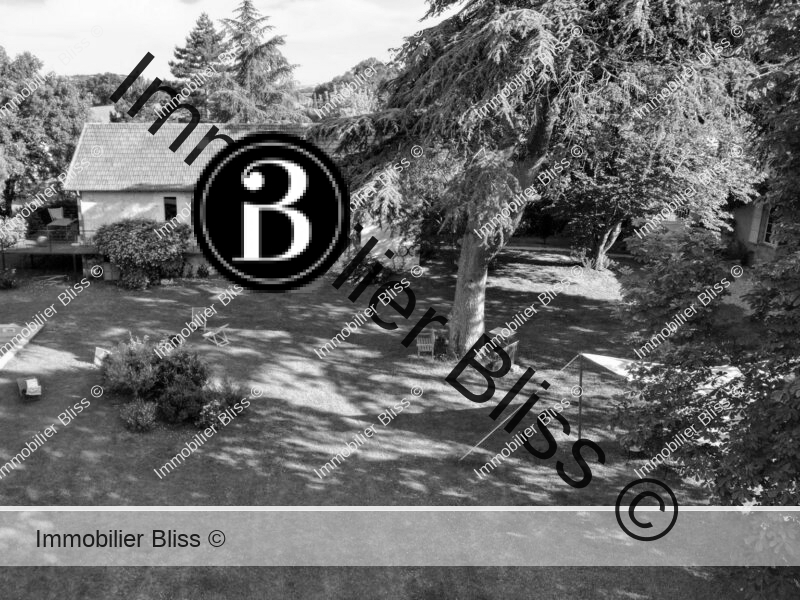
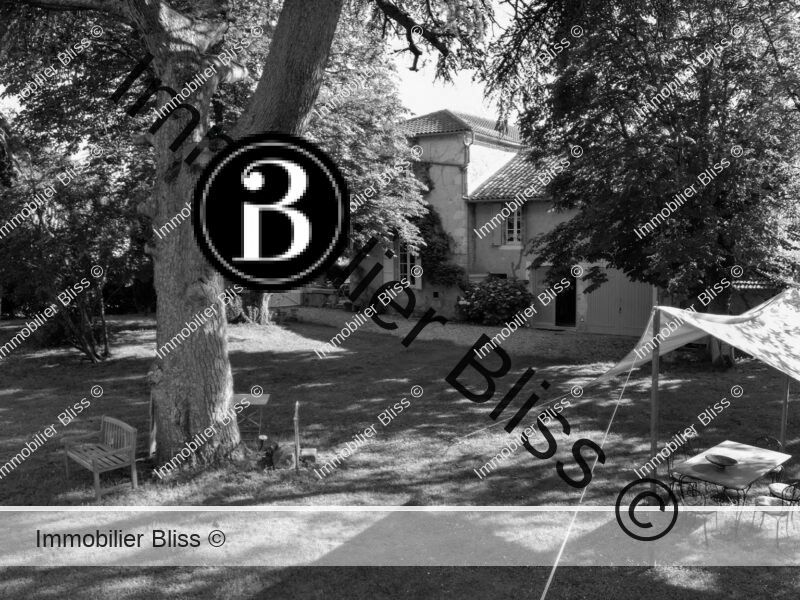
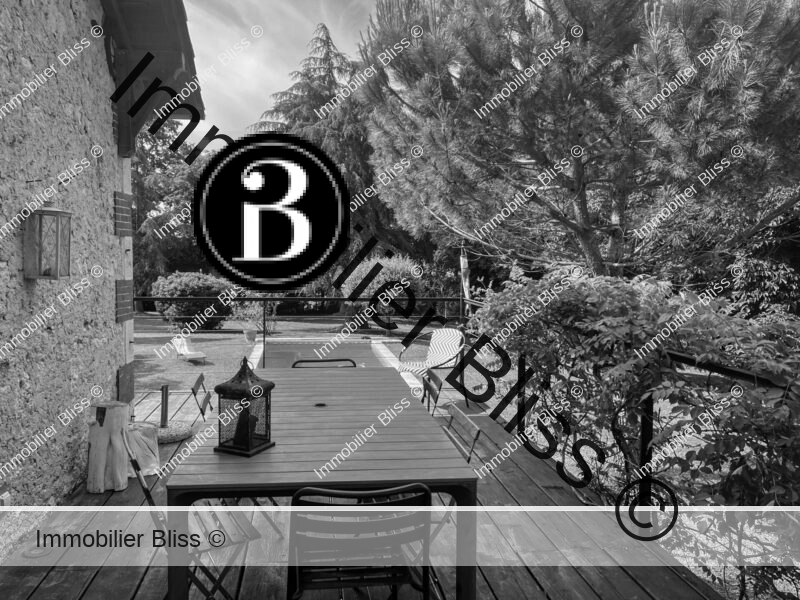
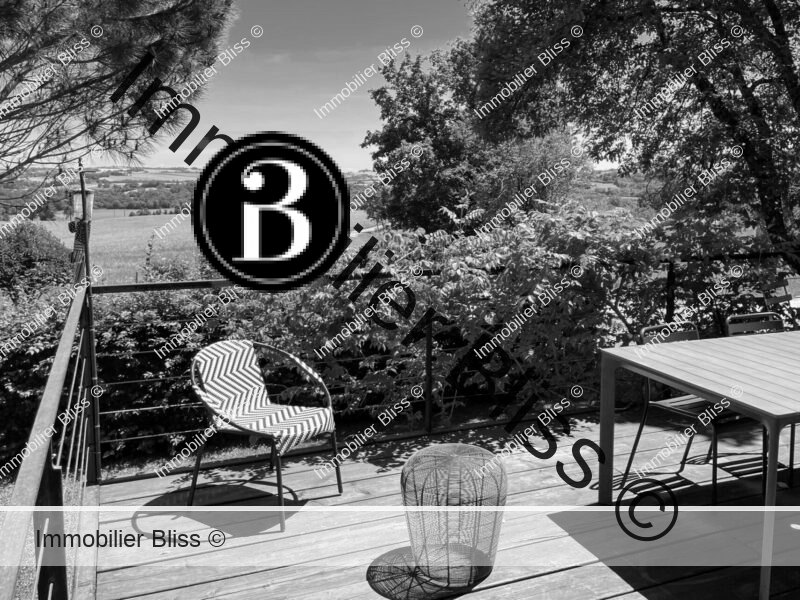
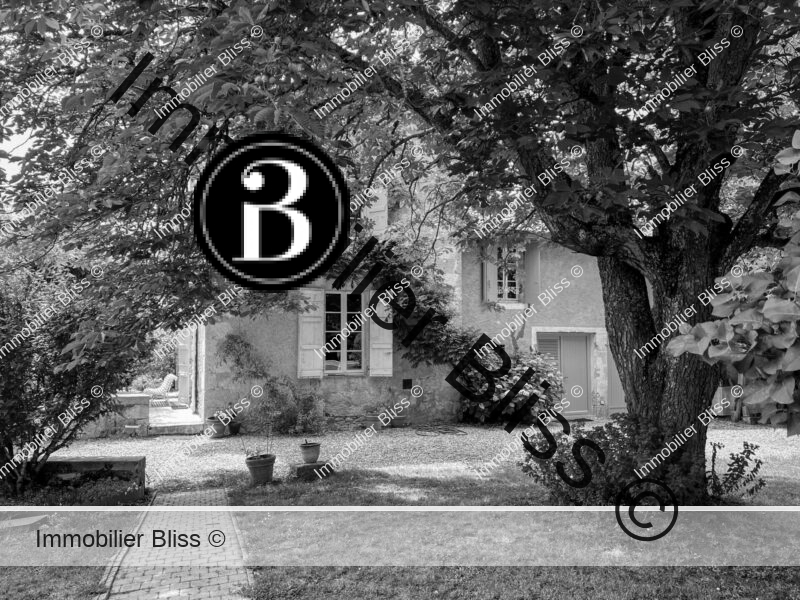
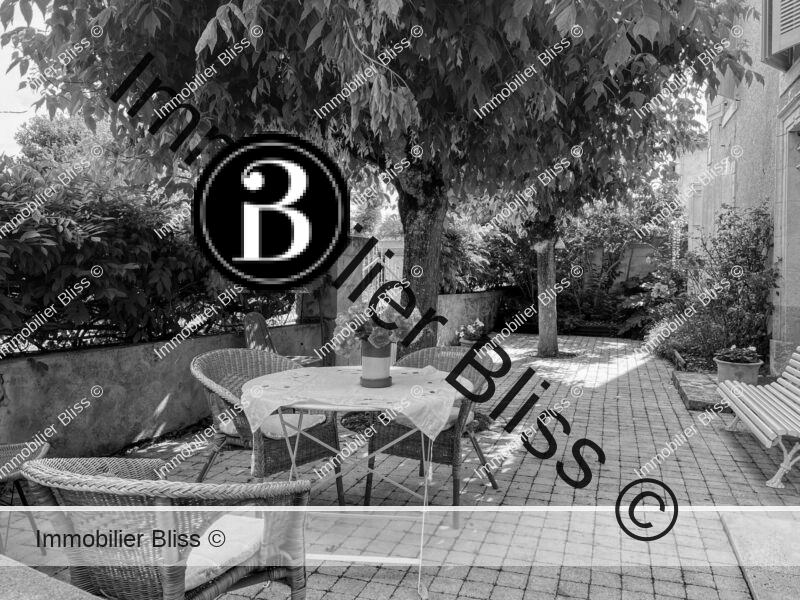
First, let’s take a look at the converted barn
This lovely building was fully restored by the current owners who worked with a local artisan to create a contemporary living-space with the feel of a loft-style appartment; accentuated by its high ceilings, metal windows and modern interior.
We enter via a beautiful raised wooden terrace which runs along two sides of the barn. From here we have lovely views over both the garden and pool as well as the quintessential rolling Gascon countryside. A dining-table is carefully positioned to enjoy the views.
The terrace provides a lovely elegant position from which to watch the activities in the pool or garden below.
The door from the terrace leads into a large open plan kitchen/dining-room/ reception room with a wood burning insert fireplace separating the lounge area from the dining area.
The room is open-plan but each « zone » has its own personality. There is a cosy living-room area, with direct access to the terrace, a large dining-room and a lovely contemporary kitchen with a central island.
At the far end there is a very useful walk-in cupboard which absorbs any overflow from the kitchen.
This central living space is bright and airy – with its clean lines, modern surfaces, fixtures and fittings.
At the far end there is a modern shower-room and separate lavatory.
By the door on the other side there is one small downstairs double bedroom, where, from the little rectangular metal window, one can see the garden and the traditional Gascon house.
The current owners use this space both to entertain and cook. Although as you will see, the Gascon house has its own traditional Gascon kitchen.
Navigating between the two houses, the current owners enjoy two very different ambiences at different times of the year.
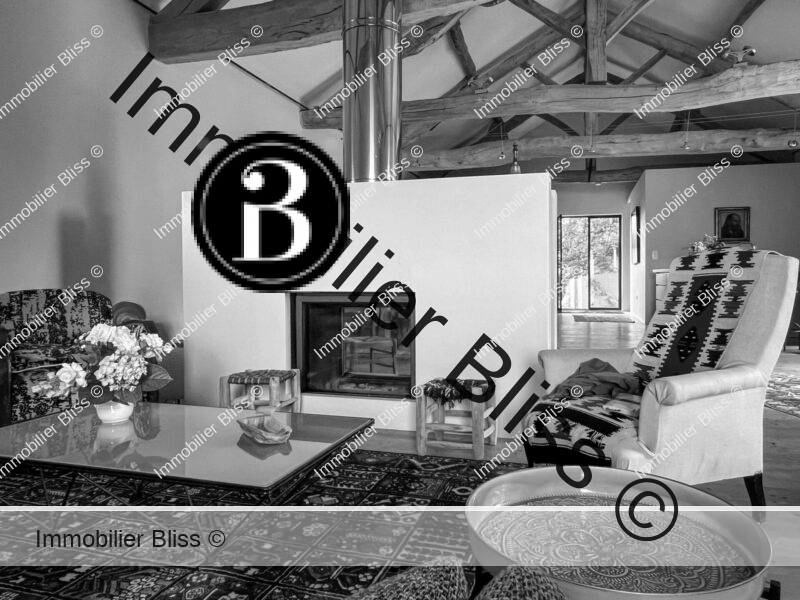
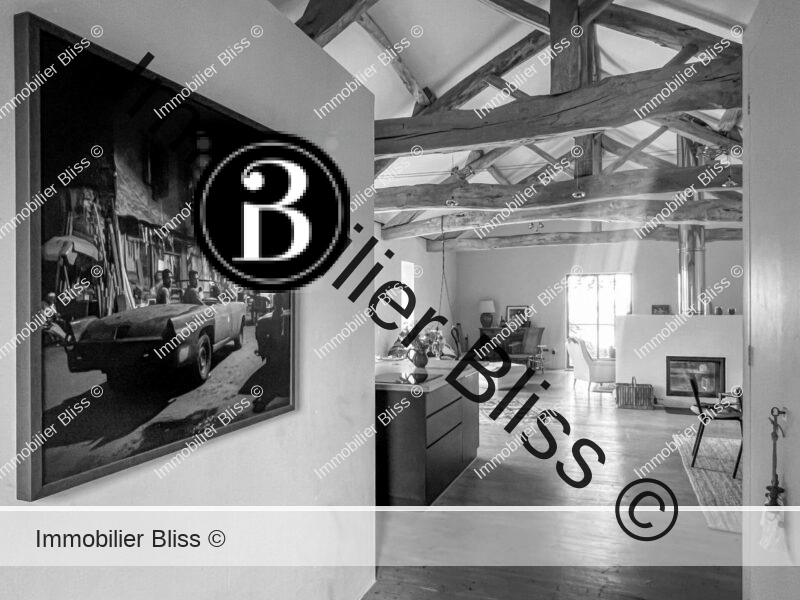
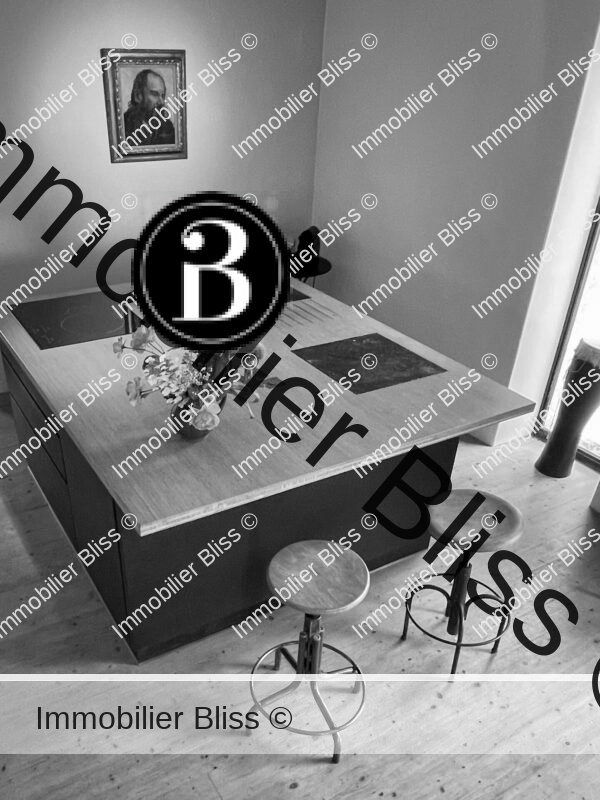
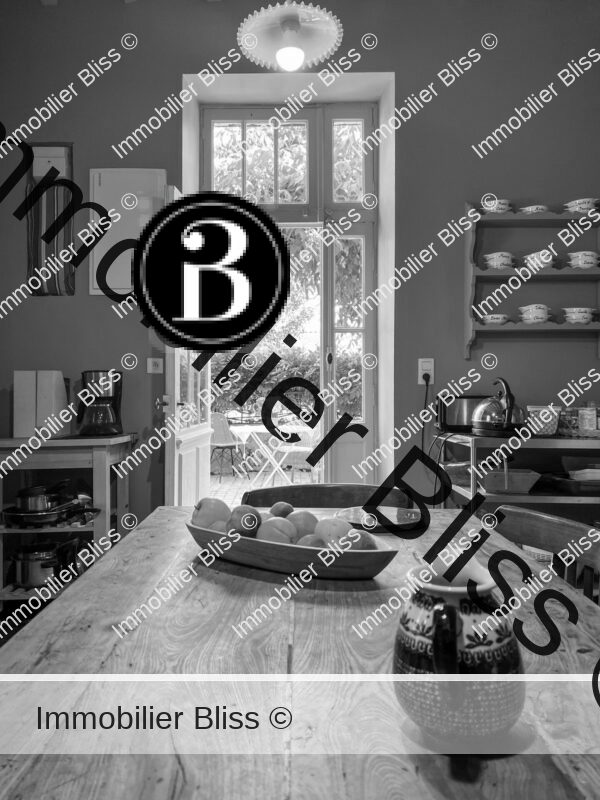
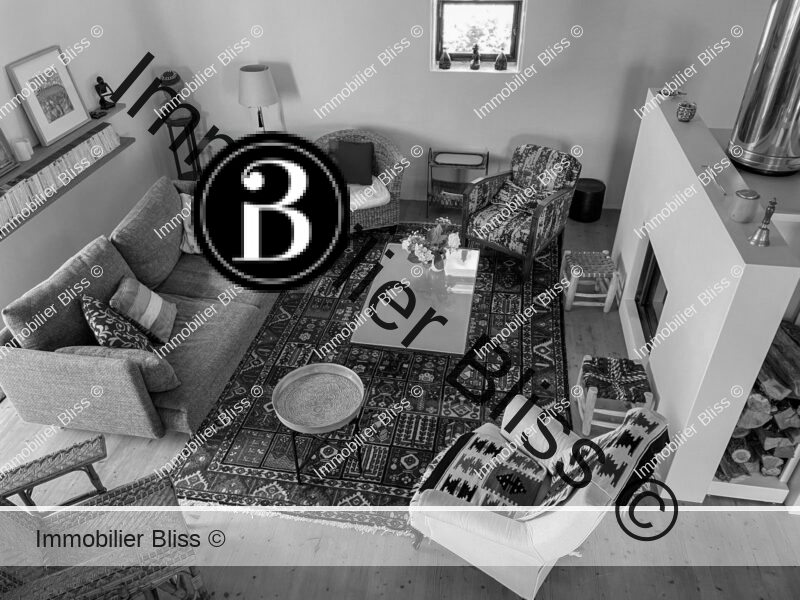
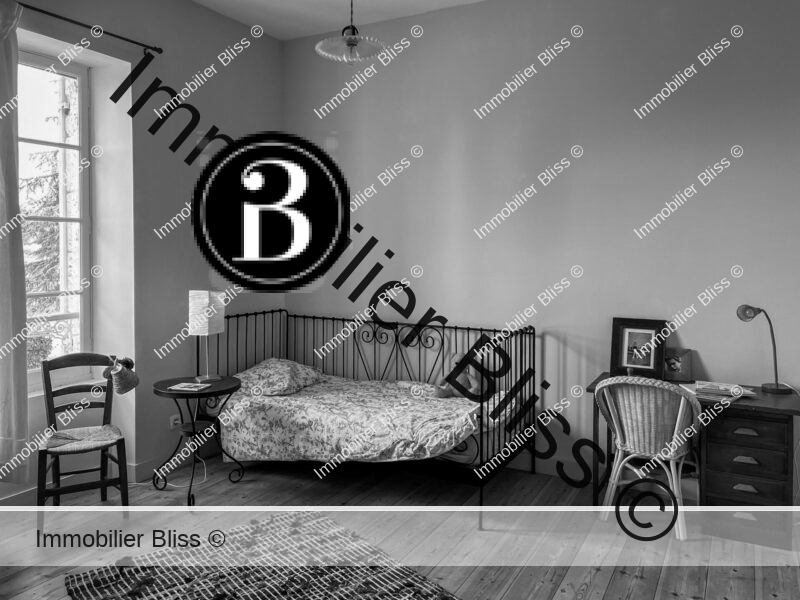
The original house
Here the ambience is quite different than the neighbouring barn-conversion, but equally as charming.
To the front of the house there is a shady terrace area and the original front door which opens onto a traditional Gascon hallway, with a view of the a wooden staircase rising to the first floor.
To the left of the hallway there is a sitting-room which overlooks the front courtyard-style garden.
This room has one quirky original feature – a painted panel above the original fireplace where a previous owner many years ago painted a picture of swallows circling in the sky.
On the other side of the hallway there is a large kitchen with all the charm of yesteryear. There is place for a dining-table in the middle, a range of cupboards and work surfaces, a sink, and a large open fireplace.
Also on the ground floor there is the only bathroom in the house, a spacious laundry-room with a door to the garden, and a cellar which provided a vast amount of storage space.
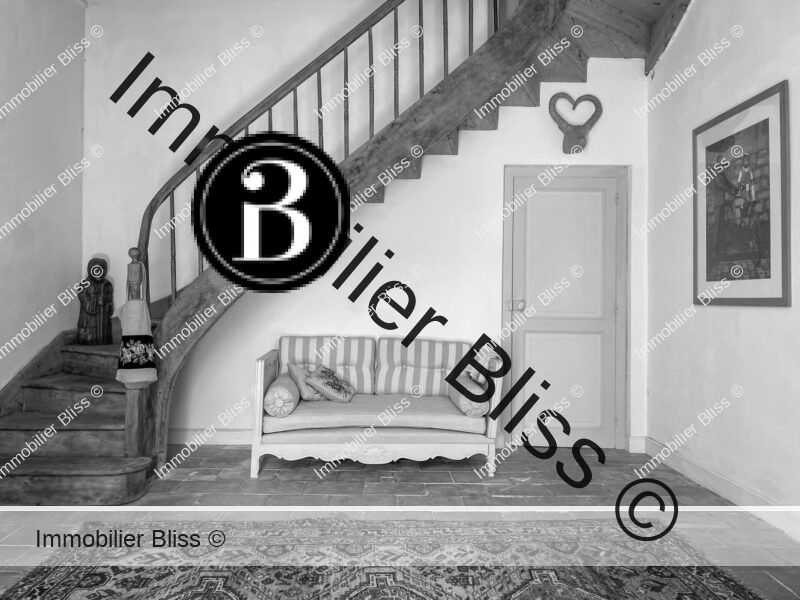
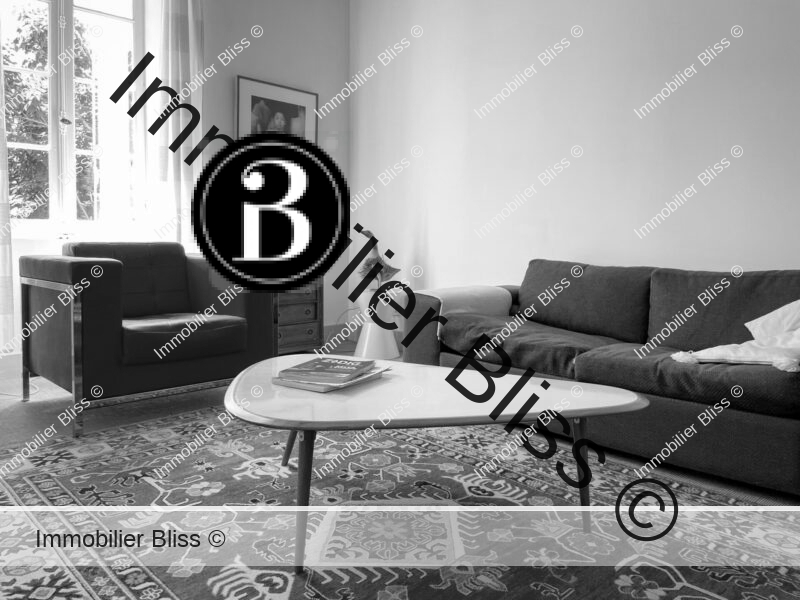
The first floor
On the first floor there are three beautiful bedrooms, all delightfully presented and accessible via an upstairs hallway.
A bright yellow door leads to an attic space which although currently unrestored has two old bedrooms. The ceiling and plaster work are damaged and this area would need to be completed renovated.
This section of the property sits above an adjacent barn to the main house has thus a different roof. This section of the roof needs replacing.
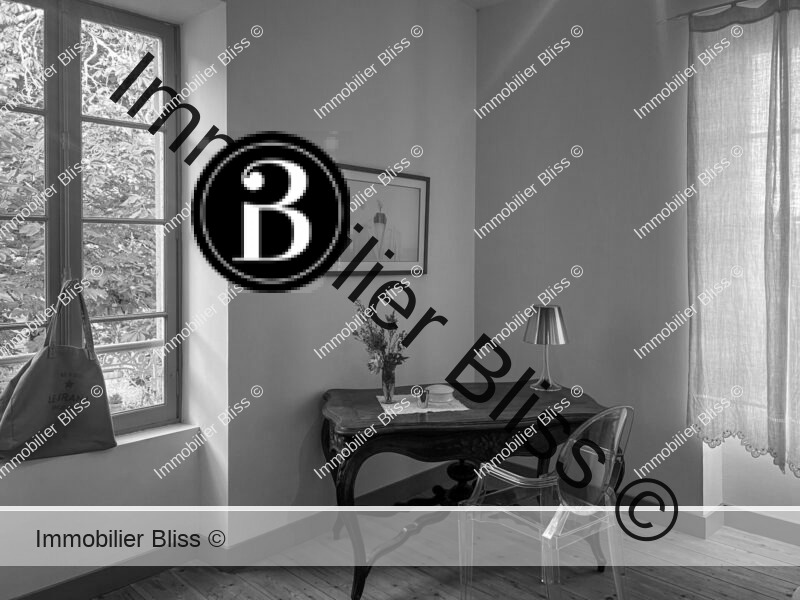
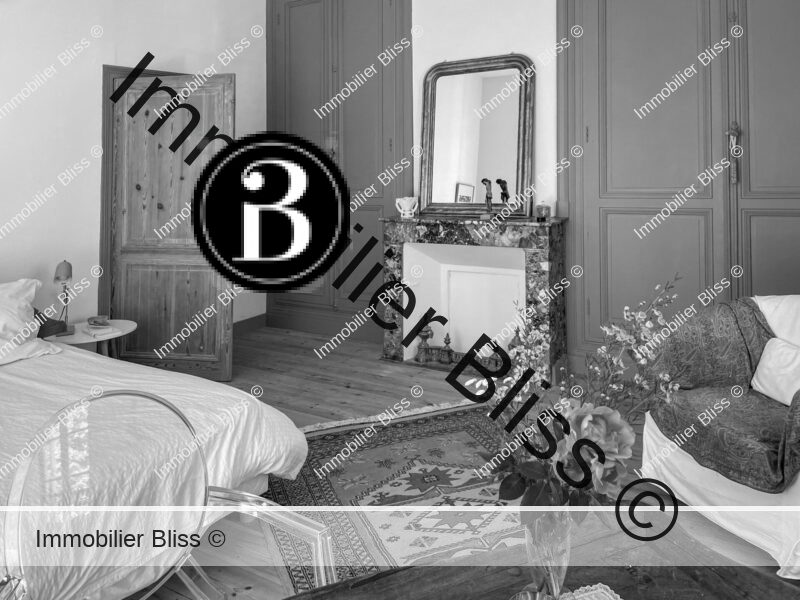
The gardens
The gardens are lawned and there are many lovely trees, shrubs and roses including the heavily scened Annapurna rose which climbs the metal steps up to the barn conversion.
The pool sits in the middle of the garden to the rear. There is a shady area to sit and watch the birds beneath a shelter made from decorative ship’s sail.
There is a large gravelled parking area for guests dissimulated behind a hedge.
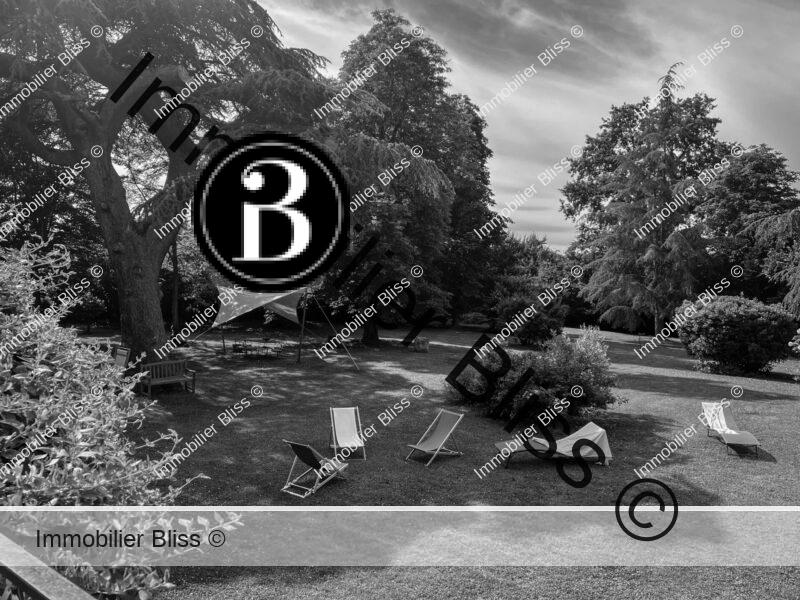
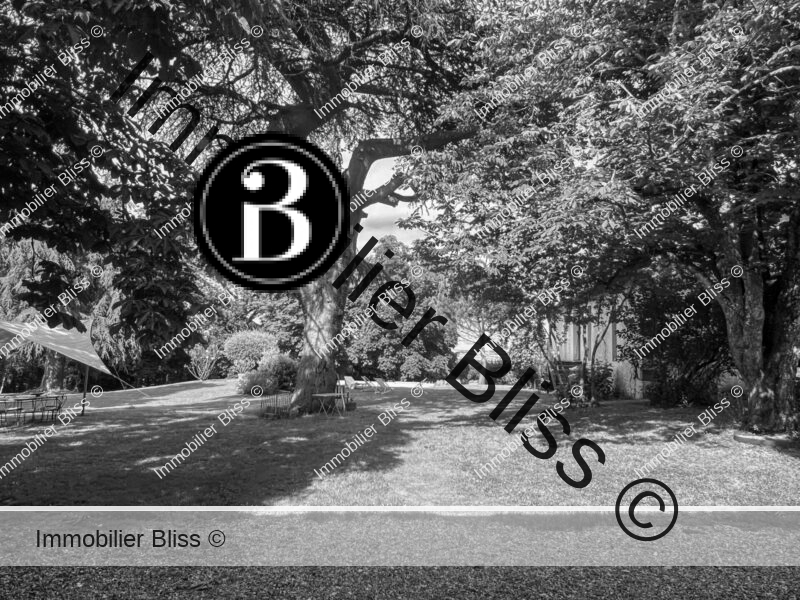
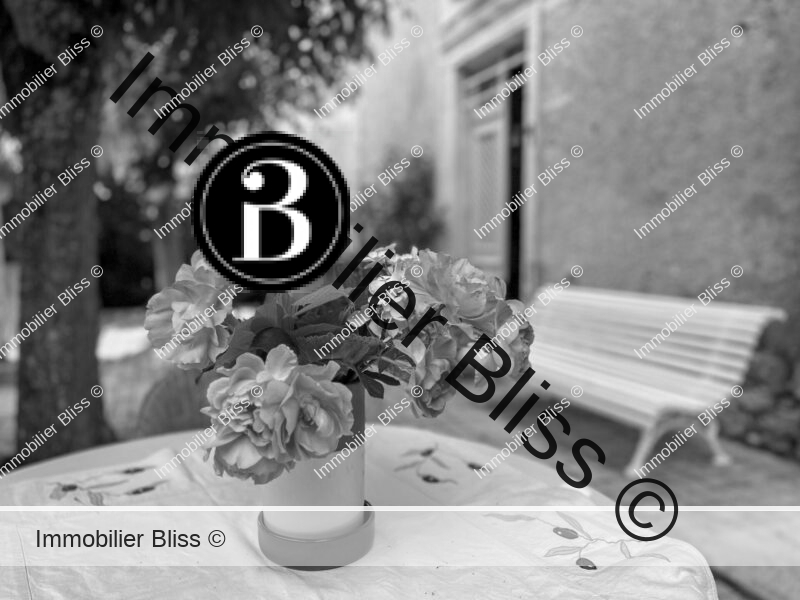
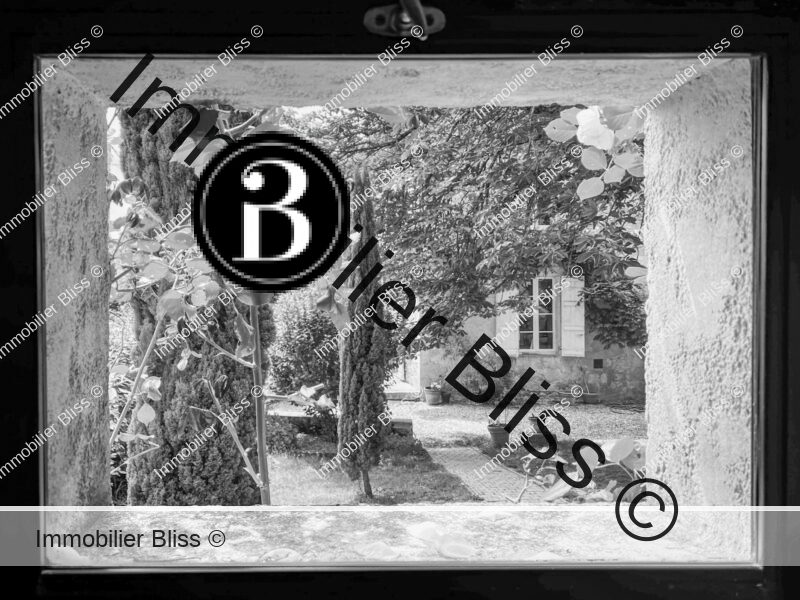
The outbuildings
An old barn sits adjacent to the original Gascon house (above which there are the two bedrooms which require restoration). To the side there is an old shed and a chicken coop.
Our thoughts here at Bliss
This property can be used as a « whole » at different times of the year.
The barn conversion provides (depending on which entrance used) single-level living accommodation and works for a couple (having just one bedroom and bathroom). There is a vast and contemporary kitchen in the barn conversion which also makes it the ideal place to entertain.
On the other side, in the original house there are more bedrooms for guests and also a large kitchen which could be used for guests or the family.
It would be interesting to create a bathroom upstairs as well as downstairs in the section above the barn where there are currently two old bedrooms (planning and feasibility may require checking).
The current owners occupy the entire space, navigating like the painted swallows on the living-room ceiling, from one house to the other according to the seasons, the weather, the number of visiting children home at any one time.
More images…
Click images to enlarge

