Beautiful stone propertywith pool
landscaped gardens & lovely views
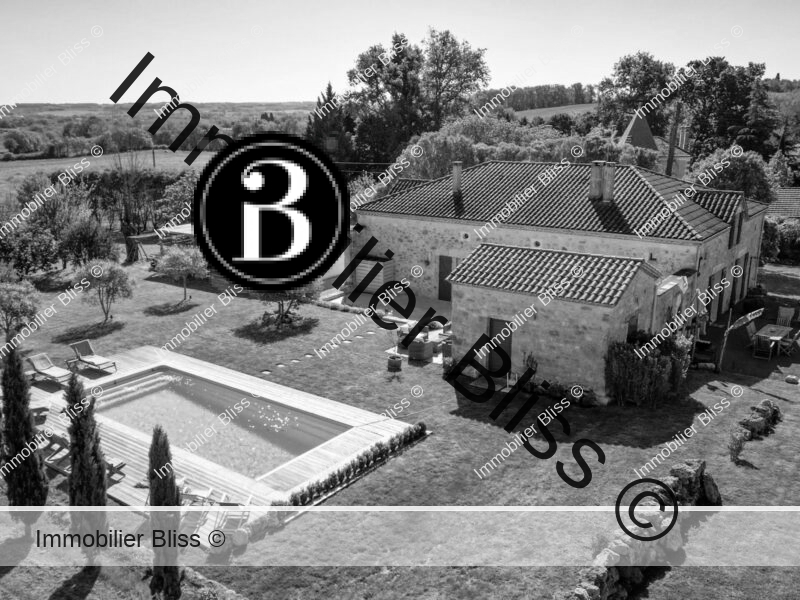
- Lectoure
All measurements are approximate
EPC - Energy Consumption
kWh/m².year
GHG - CO₂ Emissions
kg CO₂/m².year
The gardens & pool
This pretty stone property sits in immaculate gardens and lovely landscaped gardens overlooking both the pool and the surrounding Gascon countryside.
The grounds provide plenty of lovely spaces from which to sit and admire the views, including a garden adorned with walls made of local stone. .
The current owners have added lots of beautiful plants, shrubs and flowers, lending a pretty romantic appeal to the property.
The white stone walls contrast beautifully with the dark grey shutters and are the perfect backdrop for the pretty herbaceous borders.
The pool nestles discreetly in the lawns and benefits from a lovely view and an immaculate terrace area.
Let’s take a look in more detail:
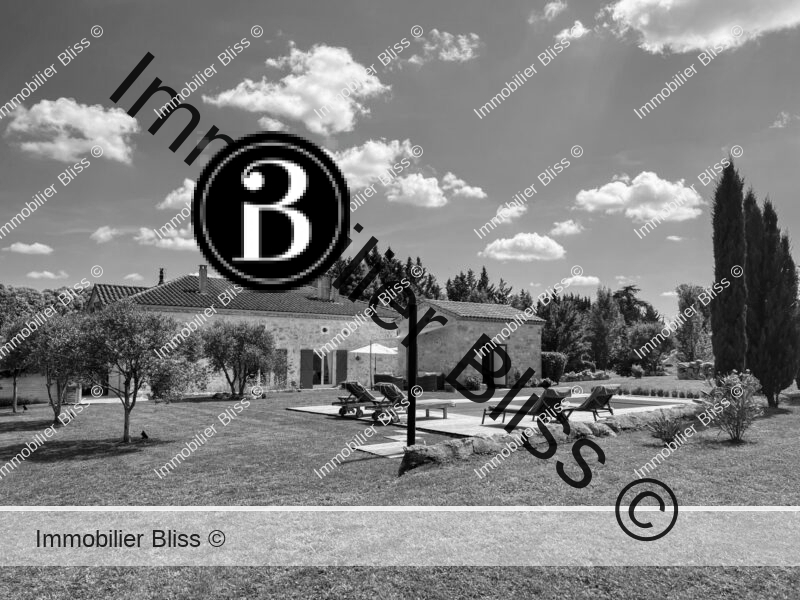
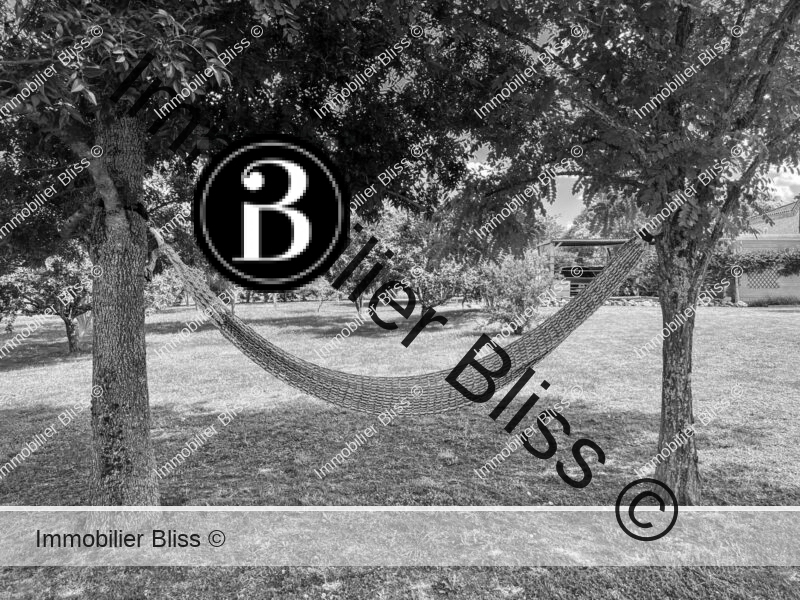
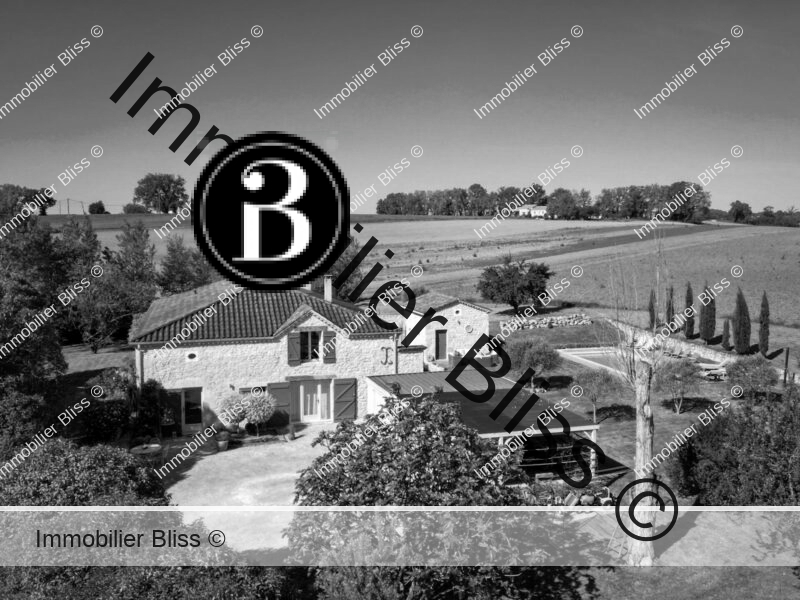

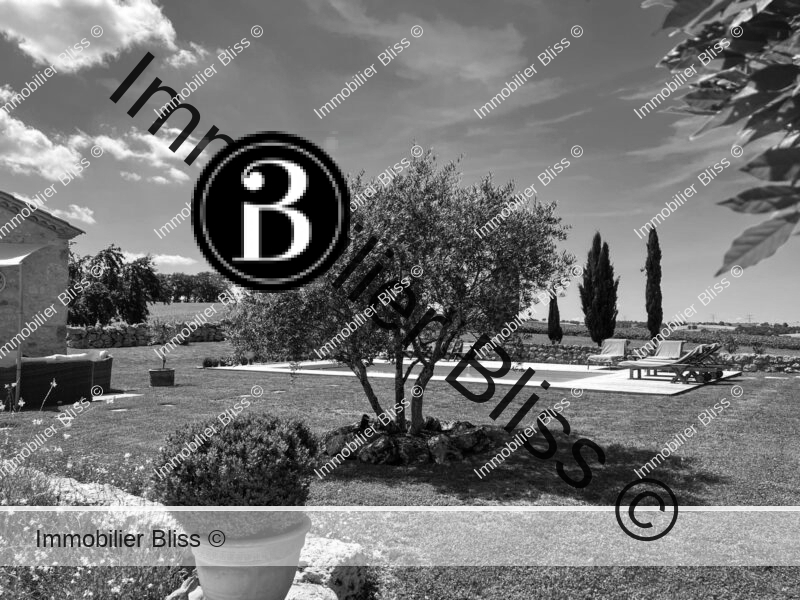
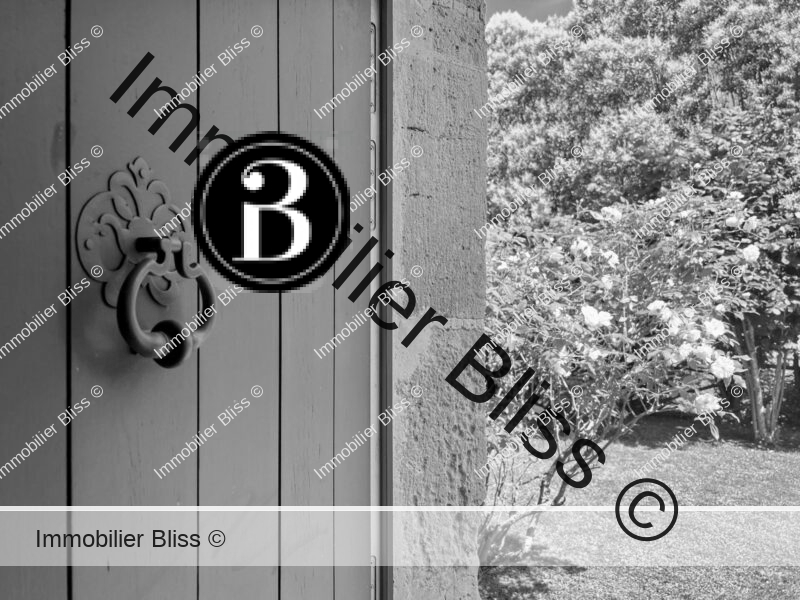
The ground floor
The original front door opens onto a traditional Gascon hallway, which has a pretty terracotta floor, exposed stone walls, pretty white beams and a tall ceiling. There is a view to the first floor staircase and a small study area has been made at the far end of the hallway. From here, we access :
The kitchen
The kitchen is a lovely room and one which is inviting for breakfast or informal dining. There is plenty of space for a large table.
The room is full of character and pleasingly decorated in keeping with the period of the property. With stone walls, a high ceiling and feature oak beams, the property has both a window overlooking the garden and an additional door to the garden. It is filled with light – which is an overall feature of the property. The kitchen is dressed with a range of free-standing cupboards and fixed units which marry well together.
The double reception room
At the far end of the hallway the property opens out into a vast double reception room with windows that run along the entire length of the far wall and high ceilings which reach up to the mezzanine above.
There is an open fireplace at the end of the room for cosy winter evenings. The floor is laid with terracotta tiles. There is access to the gardens, terraces and pool via the French doors.
The sitting-room
If the double reception room is a perfect place for entertaining guests, then the sitting-room at the far end is a lovely cosy room which provides the perfect snug place for reading or watching films.
The two downstairs bedroom & interconnecting bathroom / shower-room
The property has the advantage of having two lovely spacious downstairs bedrooms and two first floor bedrooms.
Both downstairs bedrooms are double and the first of the two rooms opens out onto a gorgeous bathroom with a free-standing bath tub.
Joined to the bathroom, ans opening onto the second bedroom, there is also a separate shower-room.
This “double” bathroom area could be opened up to create one large family bathroom/shower-room, or it can be left as it is, with one bedroom benefiting from a private shower-room and the other a private bathroom.
The downstairs study
On the other side of the main reception room there is a very bright office with access to the boiler and the pantry. These rooms also have separate access to the garden.
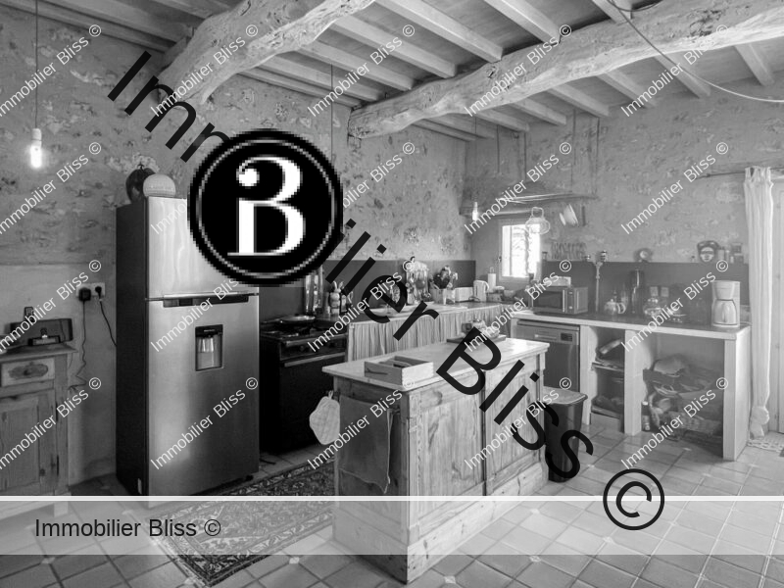
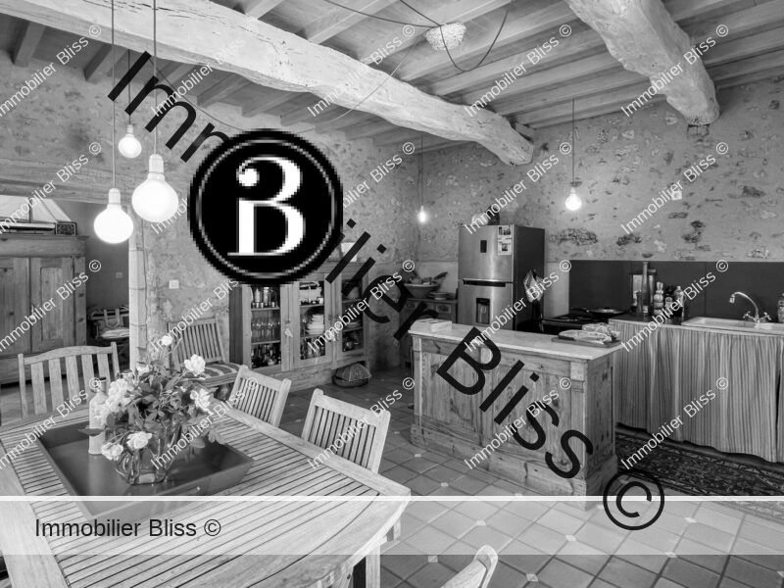
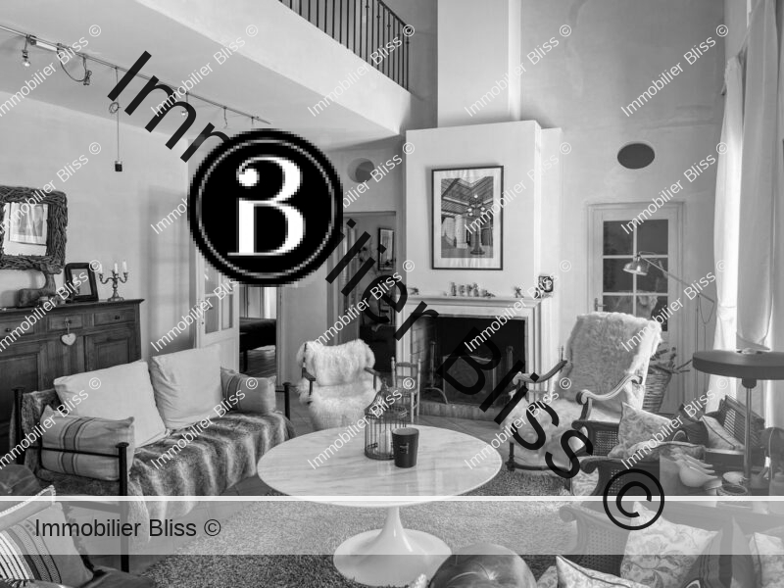
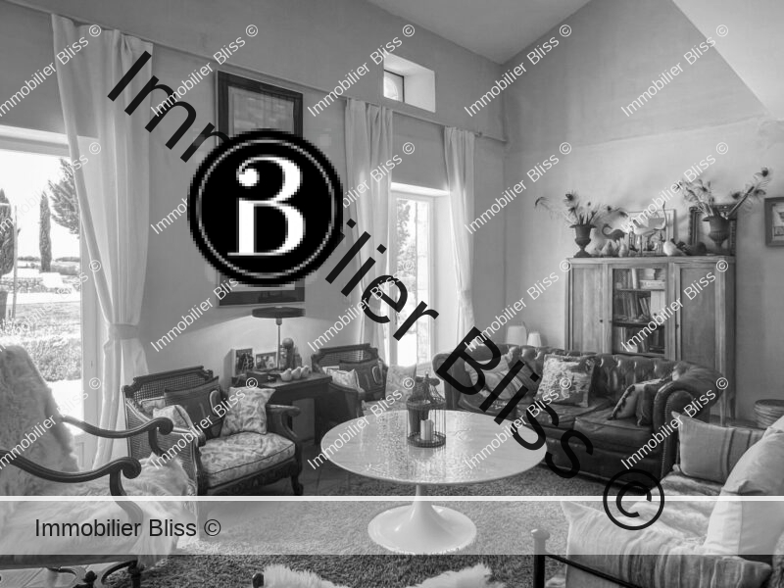
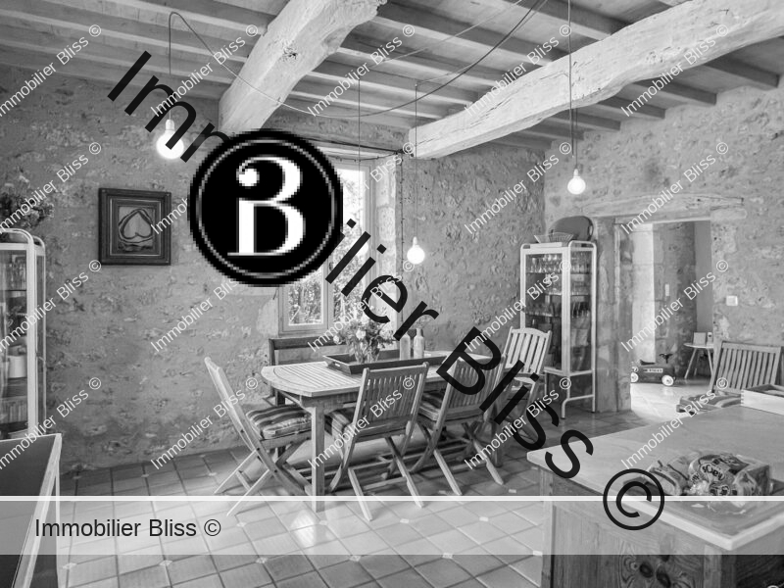
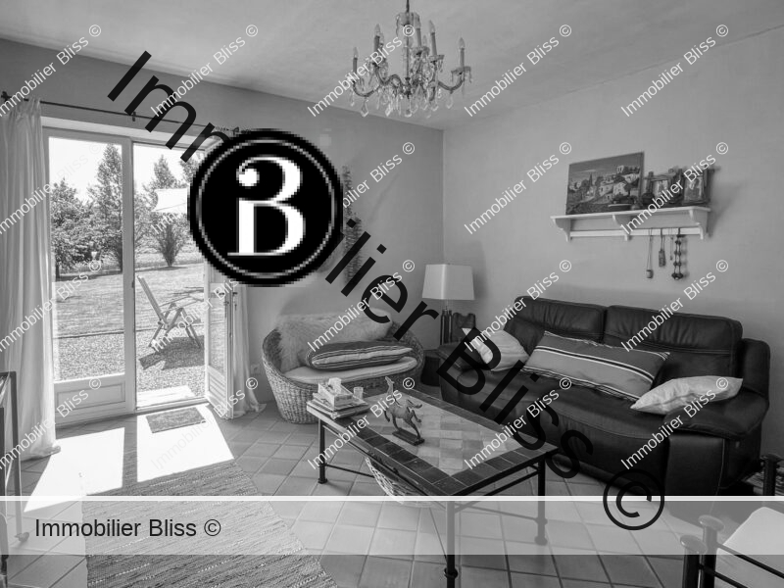
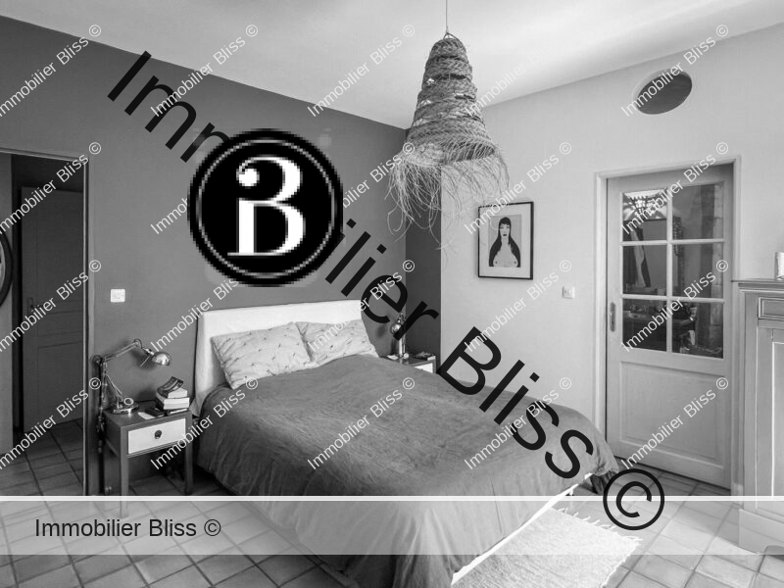
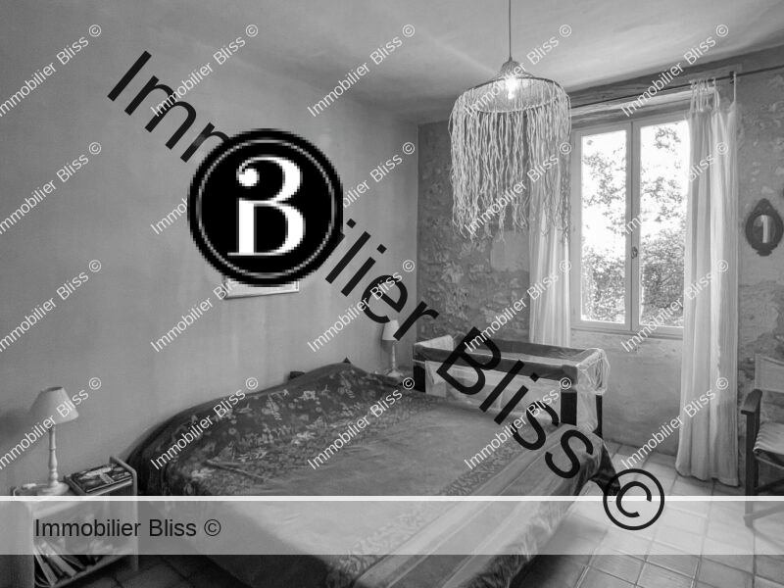
The first floor
The first floor is accessible via a wooden staircase in the central hallway and has a minstrels’ gallery/ hallway, overlooking the main reception-room.
The first floor comprises two bedrooms, a large space currently used as a play area, an attic, and a shower room with two basins set on a cabinetmaker’s workbench.
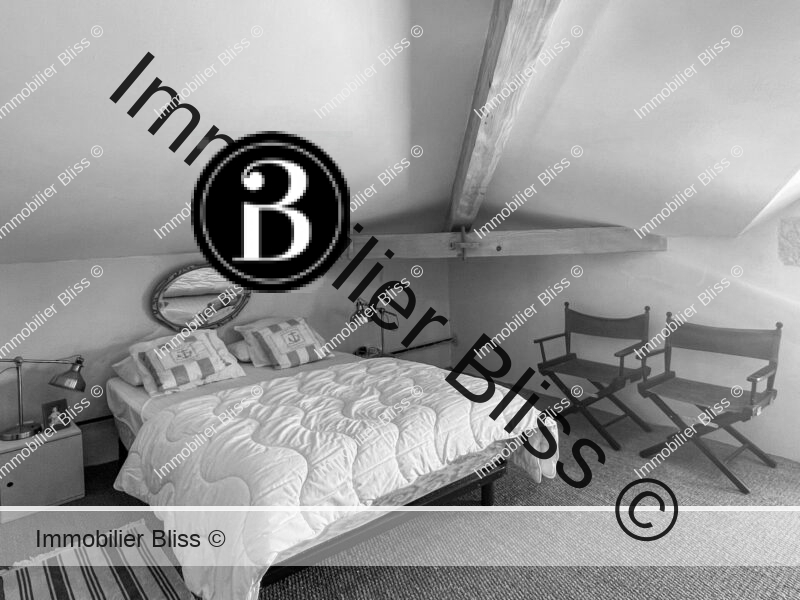
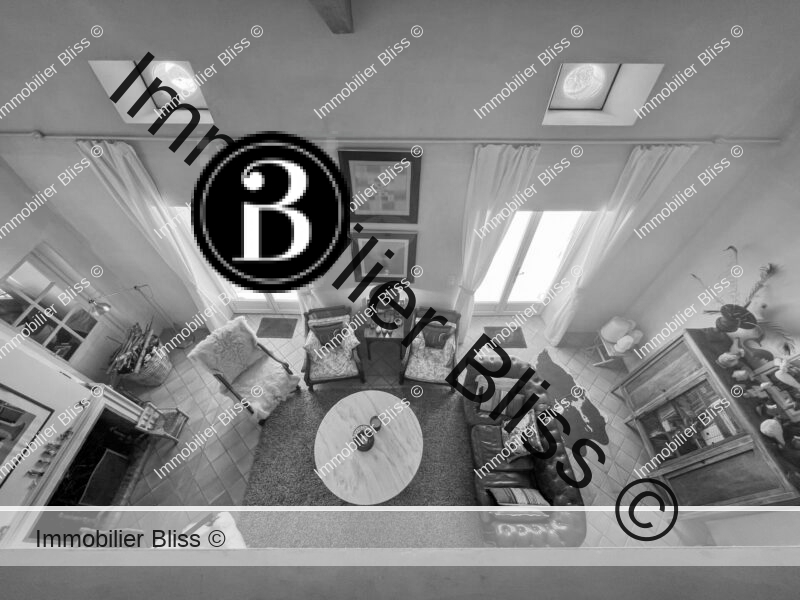
The pool house
The pool house is a fun and quirky space which comprises a shower room, a bathroom with a blue stone sink set on a joiner’s workbench…
There is even a small mezzanine bedroom tucked in the eaves – ideal for children, or guests who snore!
The pool
Lovely 4m x 10m heated pool, treated with salt and protected by an electric cover operated by a key switch mounted high.
The garage
The property has a separate garage, perfect for covered parking and storage of the tractor and garden tools, as well as a double carport.
Our thoughts here at Bliss
This lovely rural property will appeal to a wide variety of buyers, being both a lovely property for all year round residence, or as a holiday home.
The property is conveniently located near the market town of Lectoure. Agen is a short half an hour drive to Agen and the fast TGV train to Bordeaux, Paris and Toulouse. Blagnac airport is approximately one hour fifteen minutes away.
More images…
Click images to enlarge
Key features
Beautiful gardens and views
Fabulous and spacious double reception room & kitchen
Chic rural decor (contemporary yet in keeping with its time)
Authentic features
Pool
4 bedrooms, 3/4 bathrooms and 3 toilets.
Neighboring lands cultivated organically
Municipal road ending in a dead end serving only 6 properties

