Charming village housewith garden and garage
Idyllic Cottage in a peaceful village
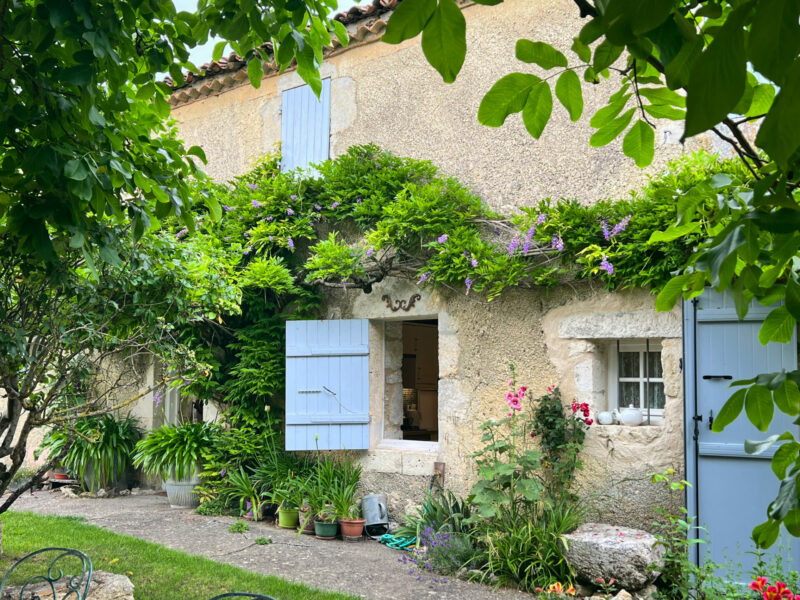
- Valence-Sur-Baïse
All measurements are approximate
EPC - Energy Consumption
kWh/m².year
GHG - CO₂ Emissions
kg CO₂/m².year
Overview
This delightful stone cottage is cozy and welcoming. It is set in the heart of a small village on the top of a hill, surrounded by fields, woods and small lakes.
As it is south-facing, it is filled with light even on the rainiest winter days, and it opens onto a flower-filled mature garden. Most of the windows face south so there is always light – but the thick stone walls provide coolness in the summer months.
The house is decorated with beautiful taste. Wherever you look there are exposed stone walls, sturdy oak beams, and upstairs whitewashed wooden floors, while on the ground floor the owners have chosen to lay new travertine tiling.
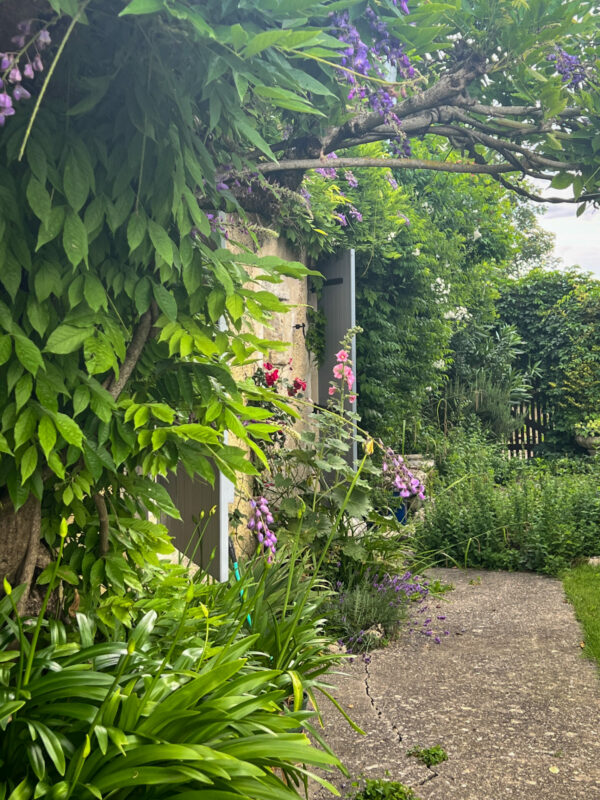
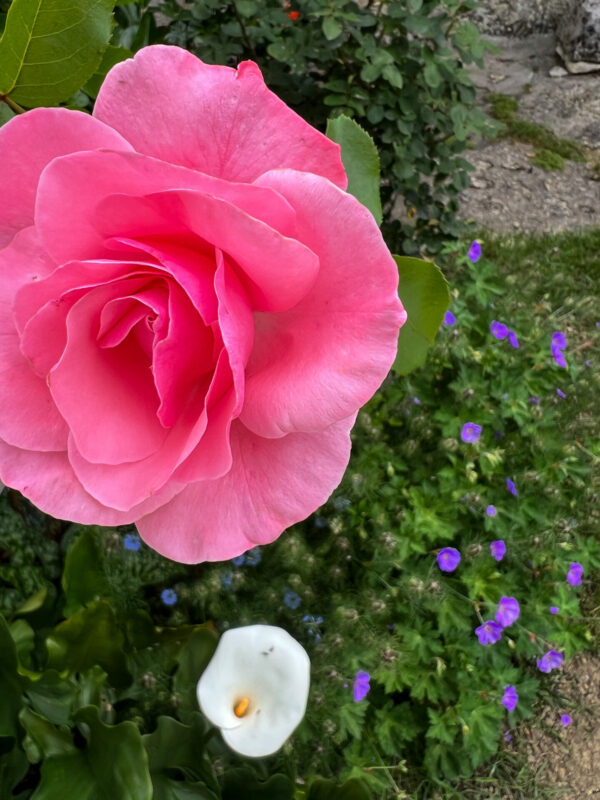
The garden
We enter the property, which is completely private from the road, through a gate in the wall. The first impressions are of lush green trees and grass, but there are also many different flowers perfuming the air. The garden is rectangular, with a gate at each end, and is bordered by the house on one side and the garage & workshop on the other.
It is a charming oasis of peace, with just enough grass, a patio where you can enjoy summer al fresco dining, and lots of room for a dog to stretch out in the sun.
The garage has an electric door, and has a workshop area, as well as ample storage space and room for a car. There is a small room next to it where the owners store wood for the fire.
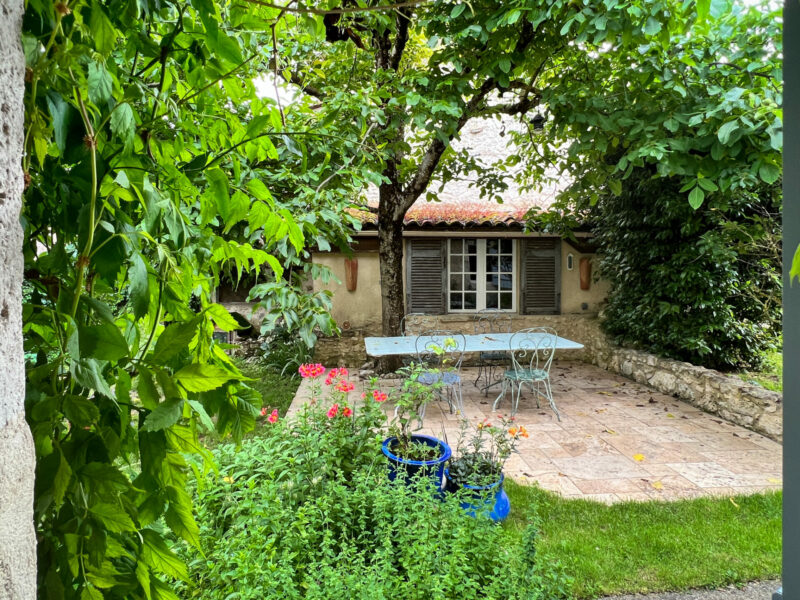
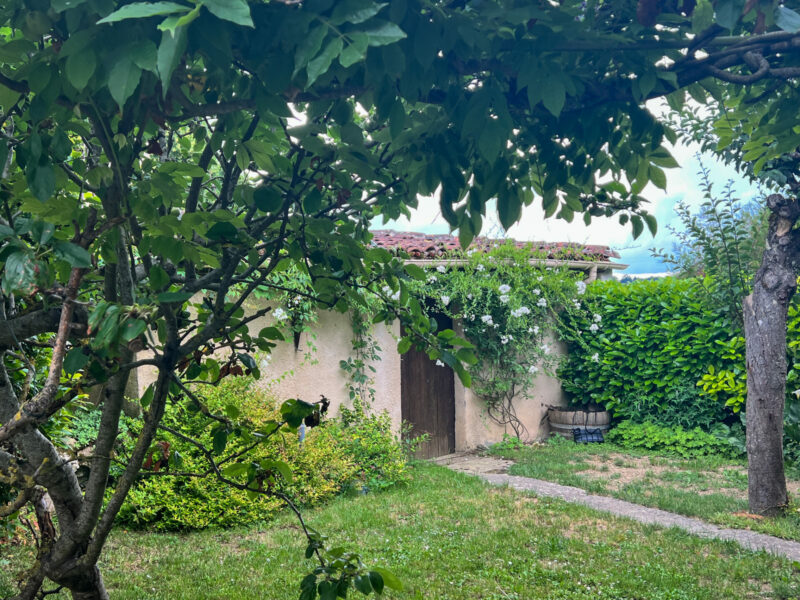
The Ground Floor
Entry & Office
We enter the property into a wide hall with plenty of storage room for coats and boots along one side, and a pretty bench to put your shopping down on the other side. This is an open space that leads directly to the office space – an area that could also be used as a TV room or library.
There is a guest WC just off the hall and next to it a self-contained laundry room.
Kitchen & Dining Room
This house has a very practical well-organized kitchen that opens onto the dining room. Here there is an open stone fireplace which is perfect for cozy winter evenings, and ample space for a dining table. Exposed stone walls and beams remind us of the age of the house, and there is also an original stone sink. A door leads out to the garden.
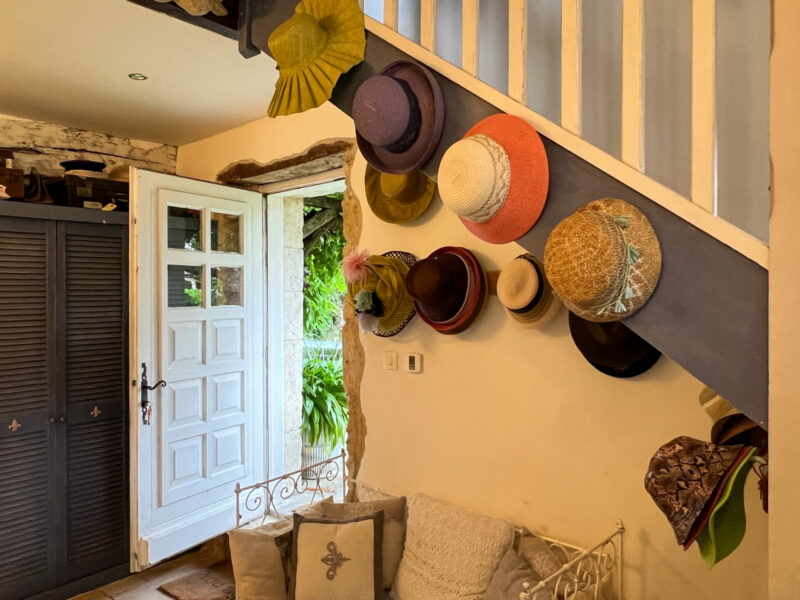
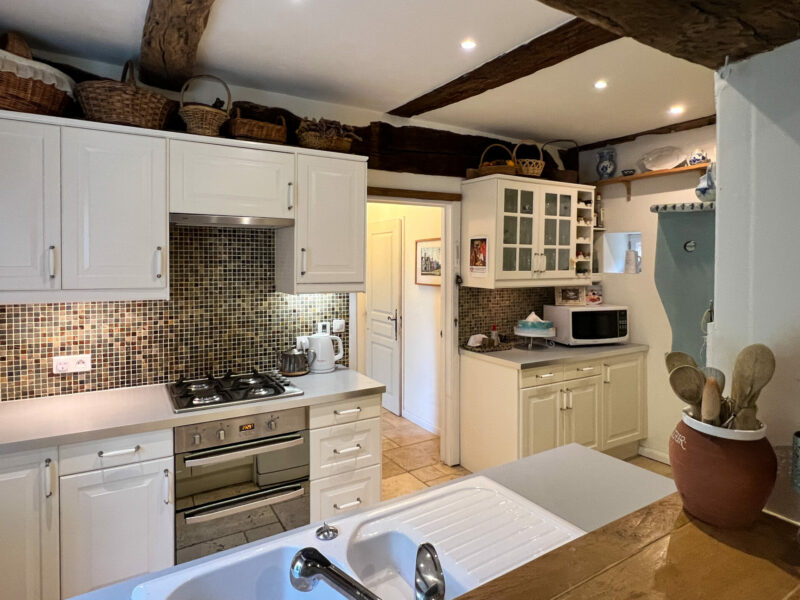
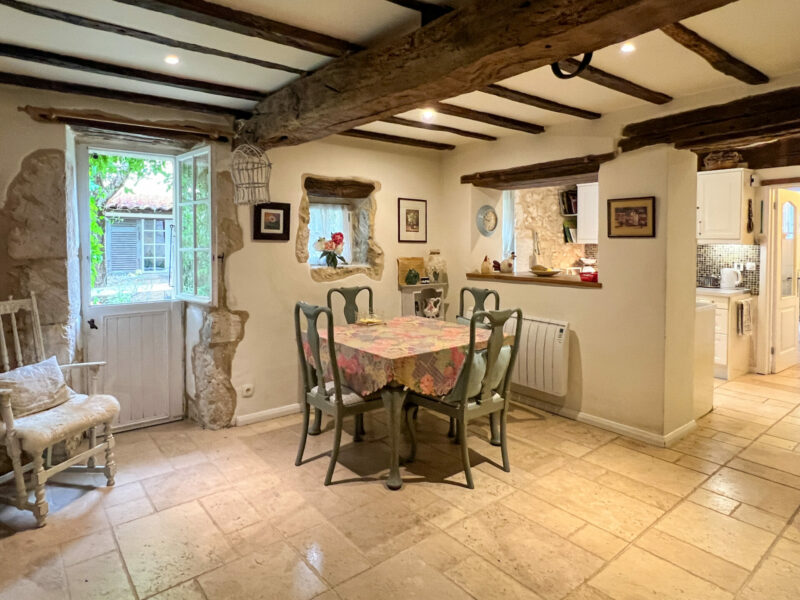
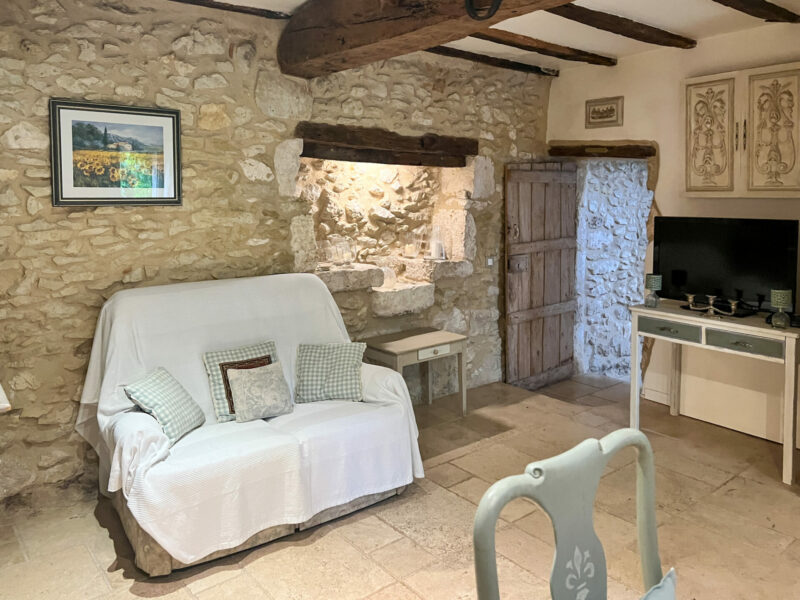
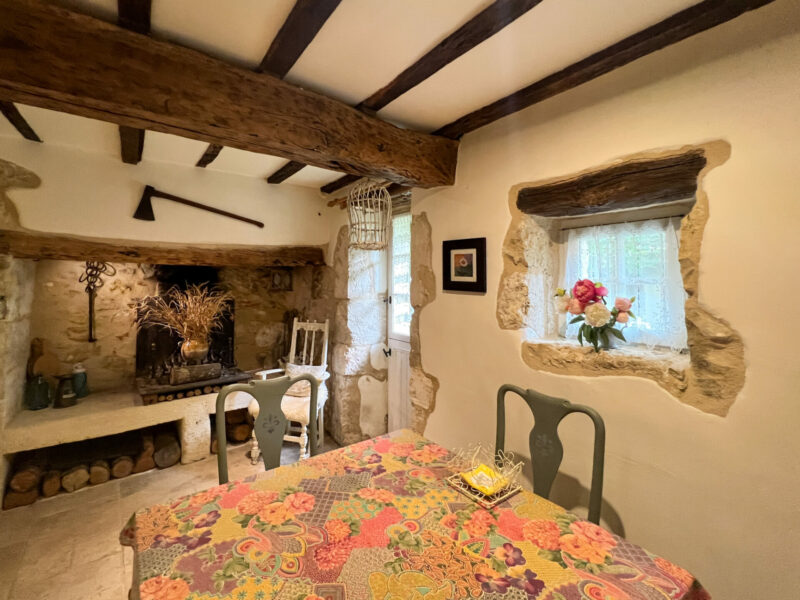
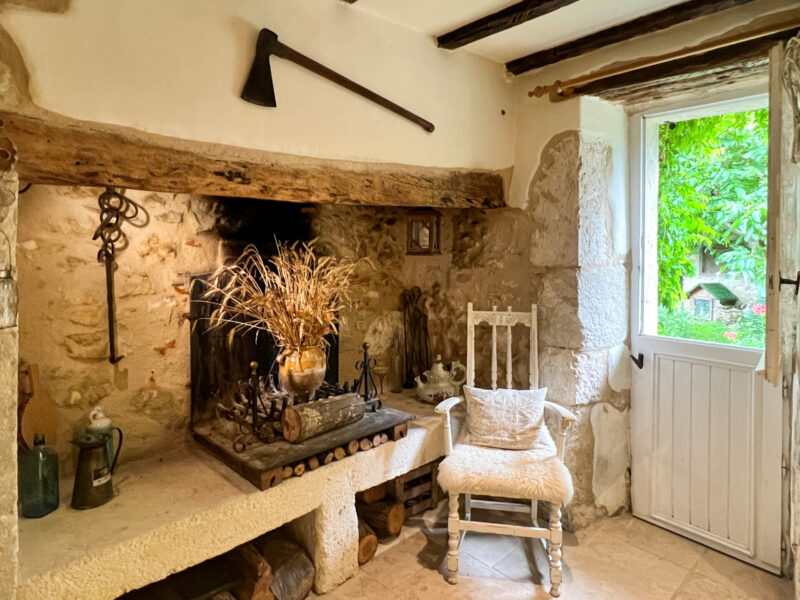
Living Room
At the far end of the house, we find the spacious living room, which has another big stone fireplace with a wood burner. This room is filled with light and it is clearly a place where the current owners love to spend time.
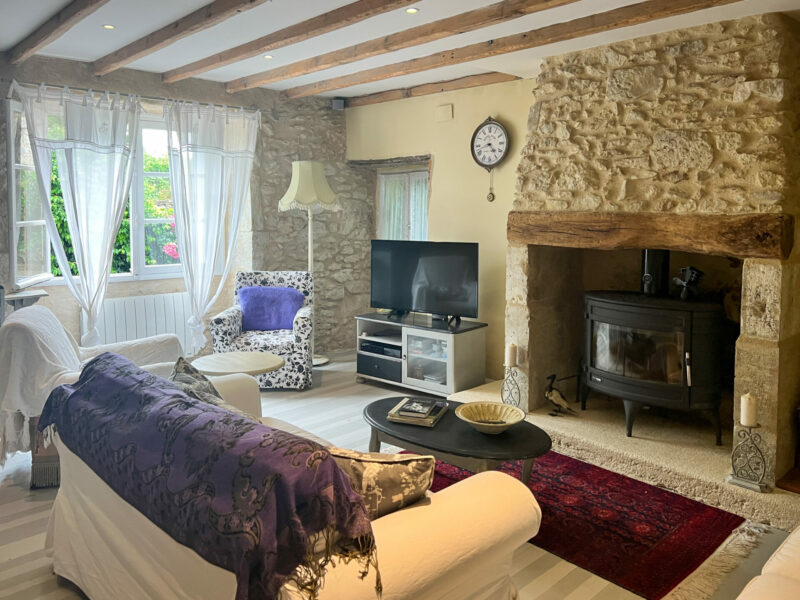
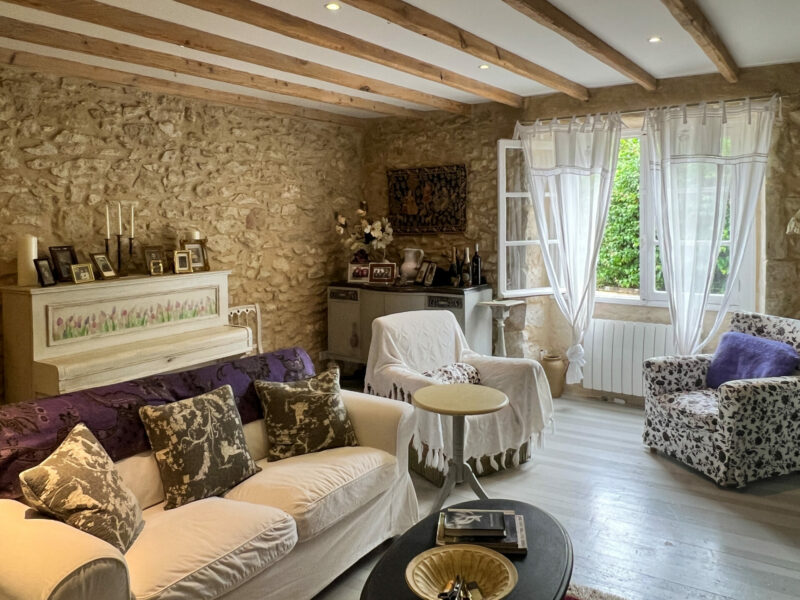
The first floor on the right
The first floor is divided in two, and is reached by two separate staircases.
The first staircase is next to the living room and leads up to two large and bright bedrooms.
The first bedroom is the largest; it has high ceilings with exposed beams and windows on two sides. The attached shower room is spacious and bright.
The second bedroom has a charming fireplace feature (closed flue) and an attached private shower room.
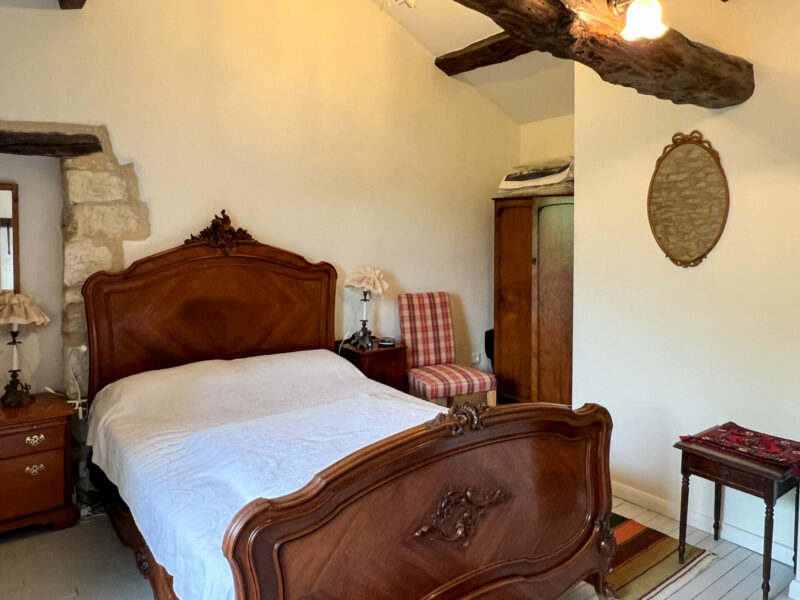
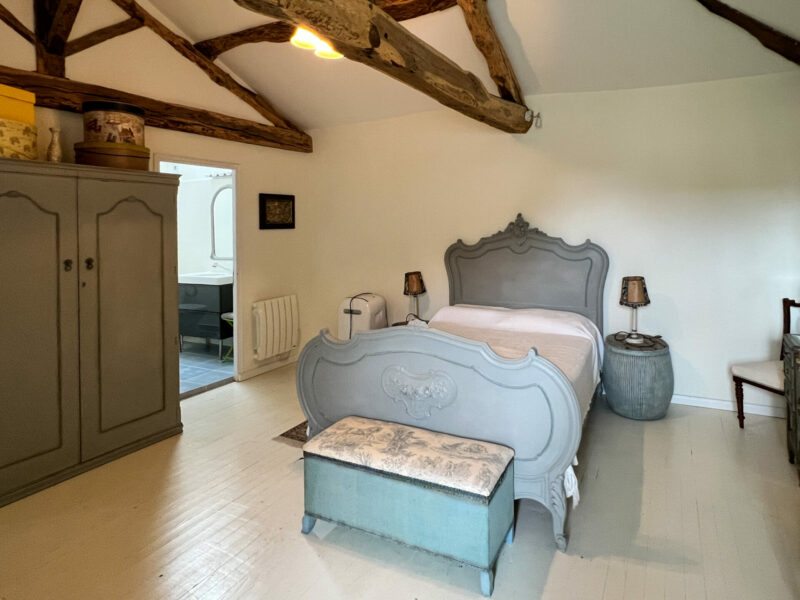
The first floor on the left
The second staircase is in the front hall and leads to the guest accommodation: two spacious bedrooms with a shared bathroom in the middle.
Underfloor electric heating in all the ground floor, and programmable electric radiators upstairs.
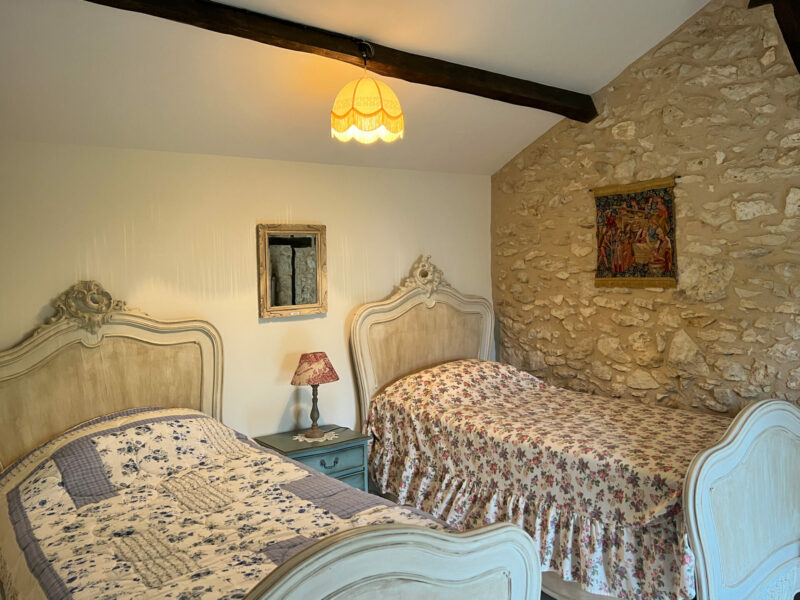
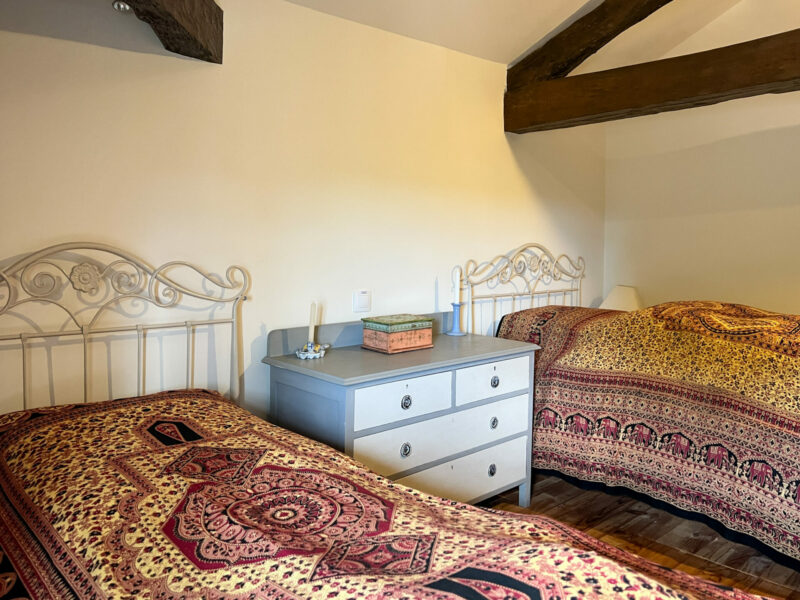
Our thoughts here at Bliss
This is easily one of the most charming properties this agent has seen in a long time. It has clearly been renovated and decorated with love and respect for the original elements and history of the house.
The garden is the first thing you see of the property, and it is so lovely and private – you could be alone in the world once you close the gate. It has trailing wisteria, roses and ivy, and a large walnut tree gives shade on a hot day.
The house has been beautifully maintained and all the original features are highlighted. There are so few properties on the market with this much character, so this house really stands out. We simply love it!
More images…
Click images to enlarge
On a Technical Note
Underfloor electric heating on most of the ground floor plus modern radiators
South facing
Open fireplace in dining room
Wood burner/ fireplace in living room
Programable electric radiators on first floor
Large Garage with electric door
Fibre Optic in Village
New shutters, insulation in attic floor
Walled Garden
Low taxes
Measurements
Ground floor
Entrance : 8 m²
Study: 9 m²
Laundry room: 3.70 m²
Kitchen : 5 m²
Dining room: 20 m²
Living room : 24,30 m²
Wc: 1.65 m²
1st floor ( on the left)
Bedroom 1: 15 m²
Bedroom 2: 15 m²
Landing: 3 m²
Shower room: 5.60 m²
1st floor ( on the right)
Landing: 3.27 m²
Bedroom 3: 20 m²
En-suite shower room: 4 m²
Bedroom 4: 18 m²
En-suite shower room: 3 m²
Outside
Garage: 42 m²

