Old Stone FarmhouseWith views over the countryside
Swimming Pool and Outbuilding
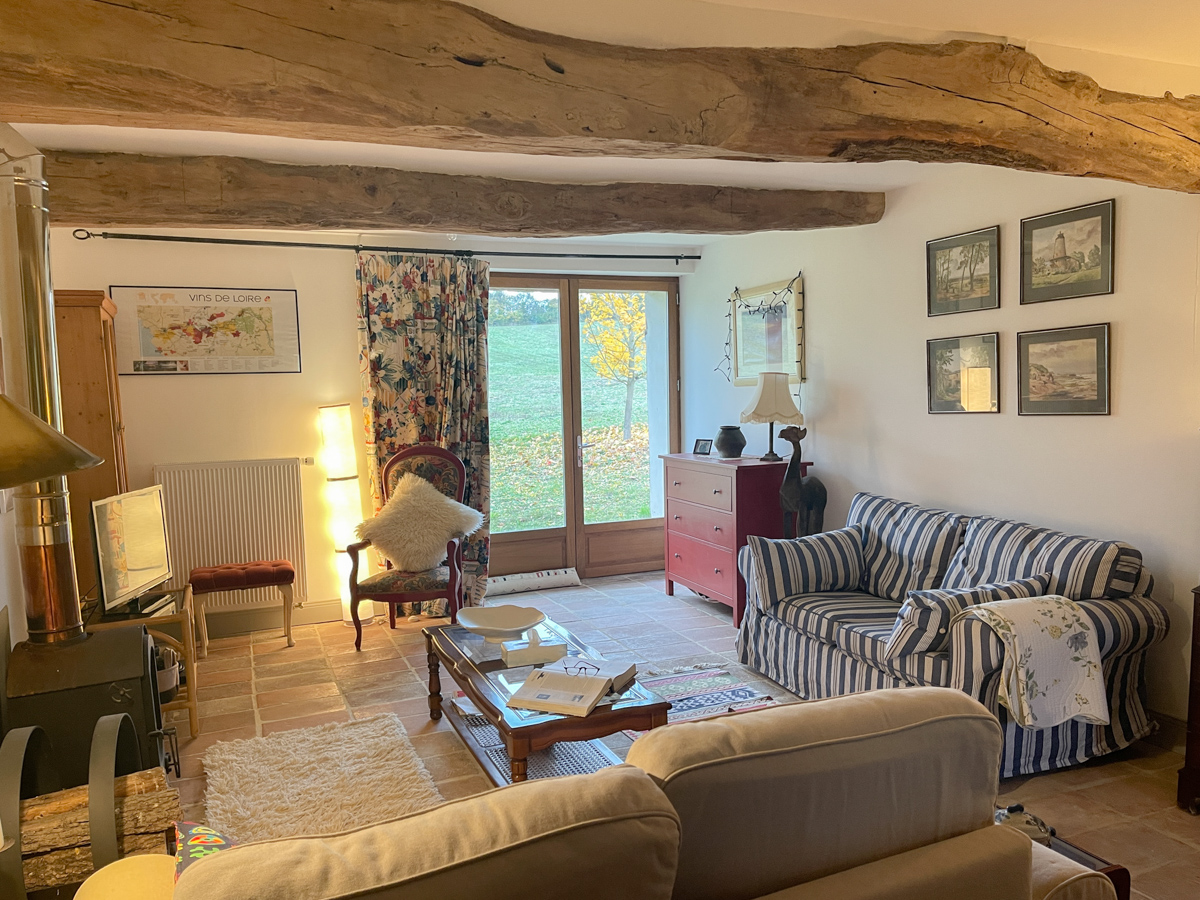
- Fleurance
All measurements are approximate
EPC - Energy Consumption
kWh/m².year
GHG - CO₂ Emissions
kg CO₂/m².year
Where is the property located?
Close to the bustling town of Fleurance, in the heart of Gascony, the property sits in the peaceful countryside, surrounded by fields with pretty views.
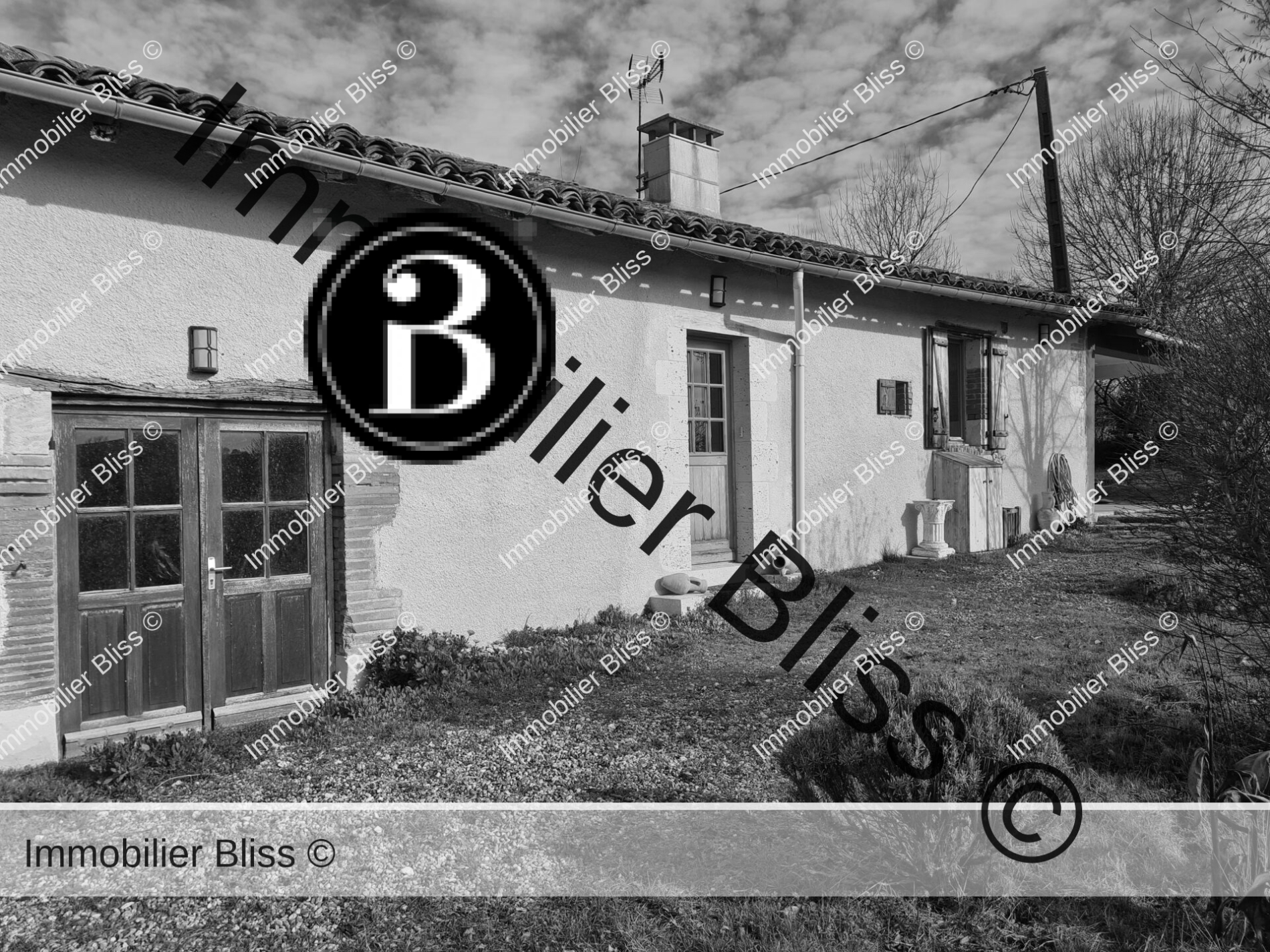
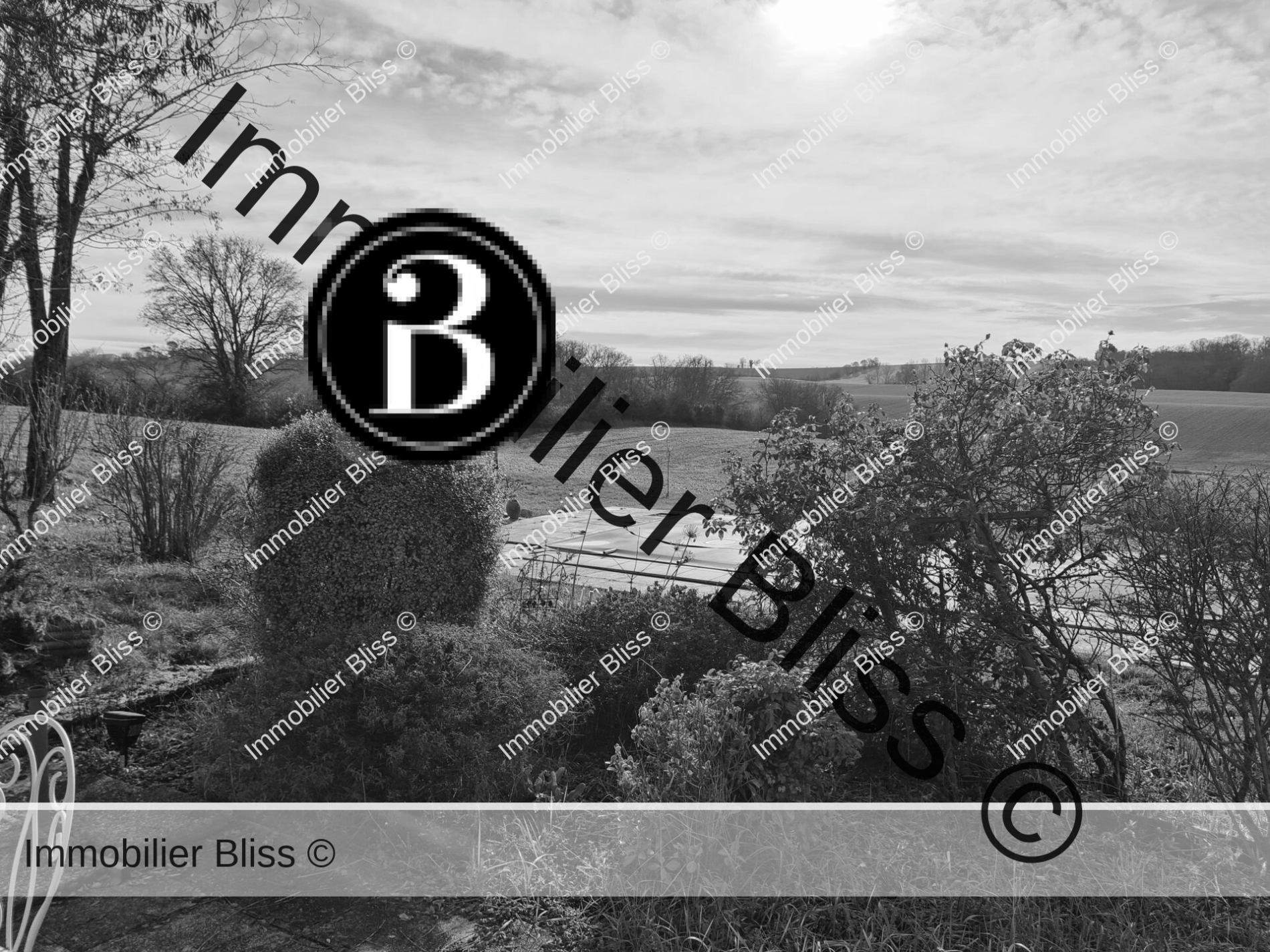
The garden
A private driveway leads up towards the large open hangar beyond which you catch a glimpse of the single storey house. The garden is easily maintained, perfect for those who don’t want to spend all their leisure time mowing the grass.
The style of the house
The house itself is a traditional period farmhouse. From the outside the property has a rustic rural feel to it and has changed little over time. This is a surprising contrast to the interior, which has been fully modernised throughout, with a new heating system, double glazing and insulation all of which help to make this a much-loved home.

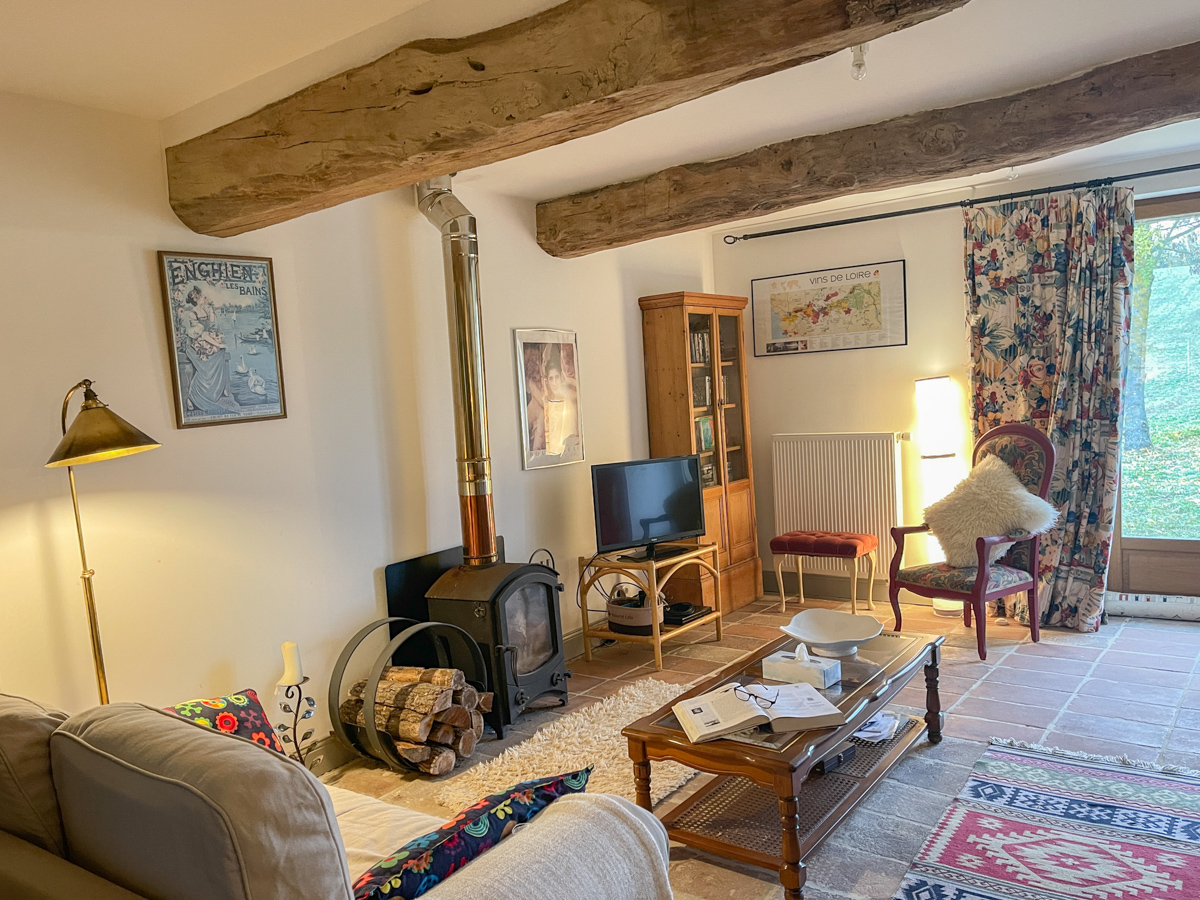
The Entrance
The spacious entrance hall is a delight and offers more than a simple entrance to the property. With its fireplace, it could be used as a snug, a library or an office, but is certainly a useful place to store coats, parasols, and the occasional welly!
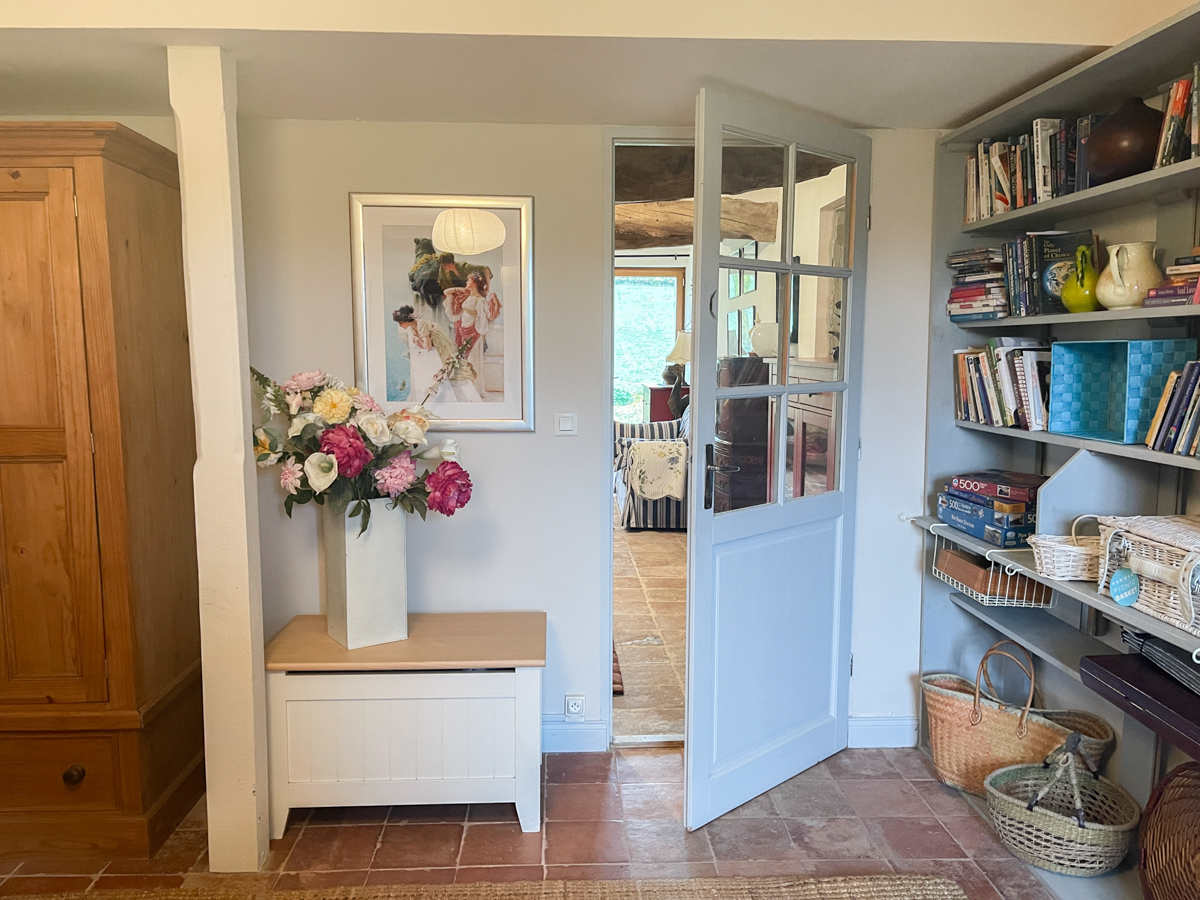
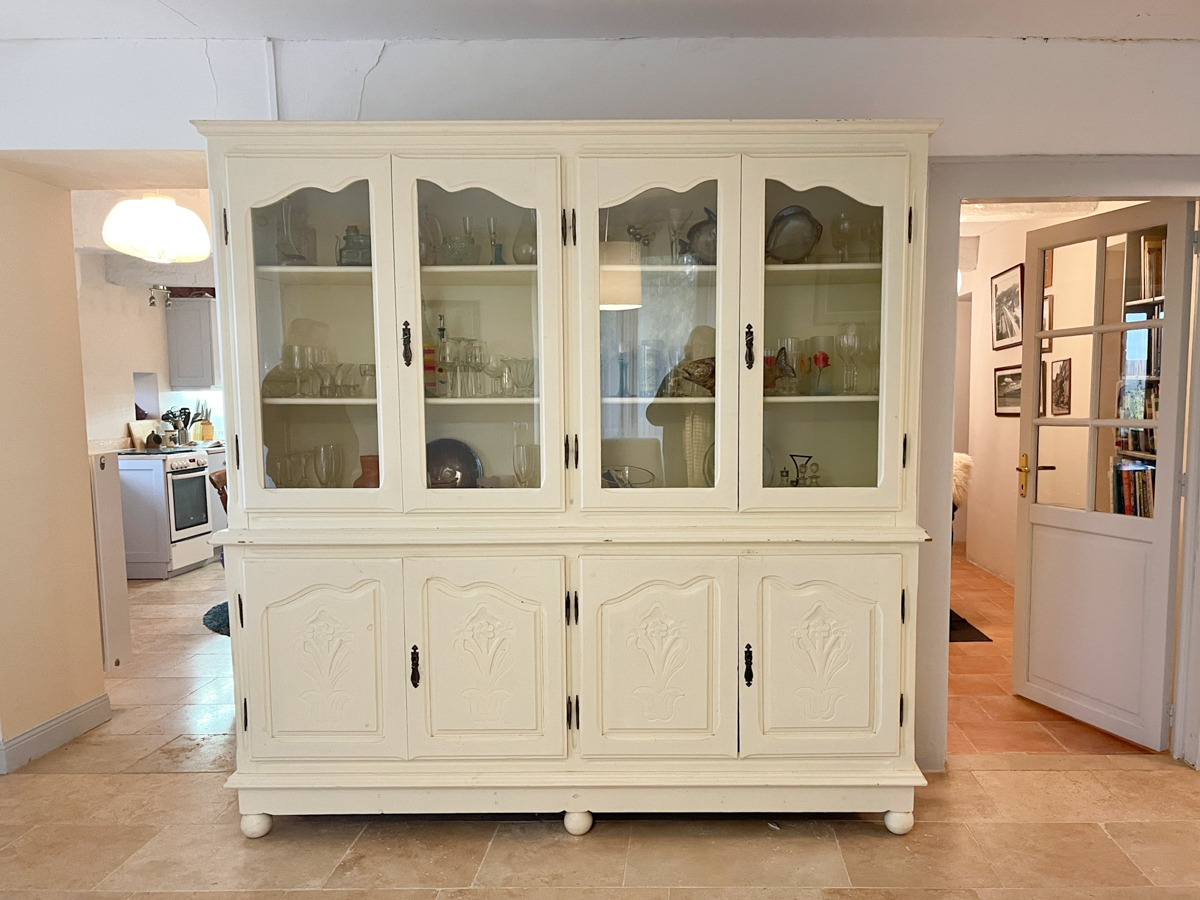
The Kitchen
The country style kitchen cleverly marries old with new. The fabulous fireplace and its wood-burner are key features in the room and are complimented beautifully by the recently fitted kitchen units. This is spacious room with ample space for a breakfast table.
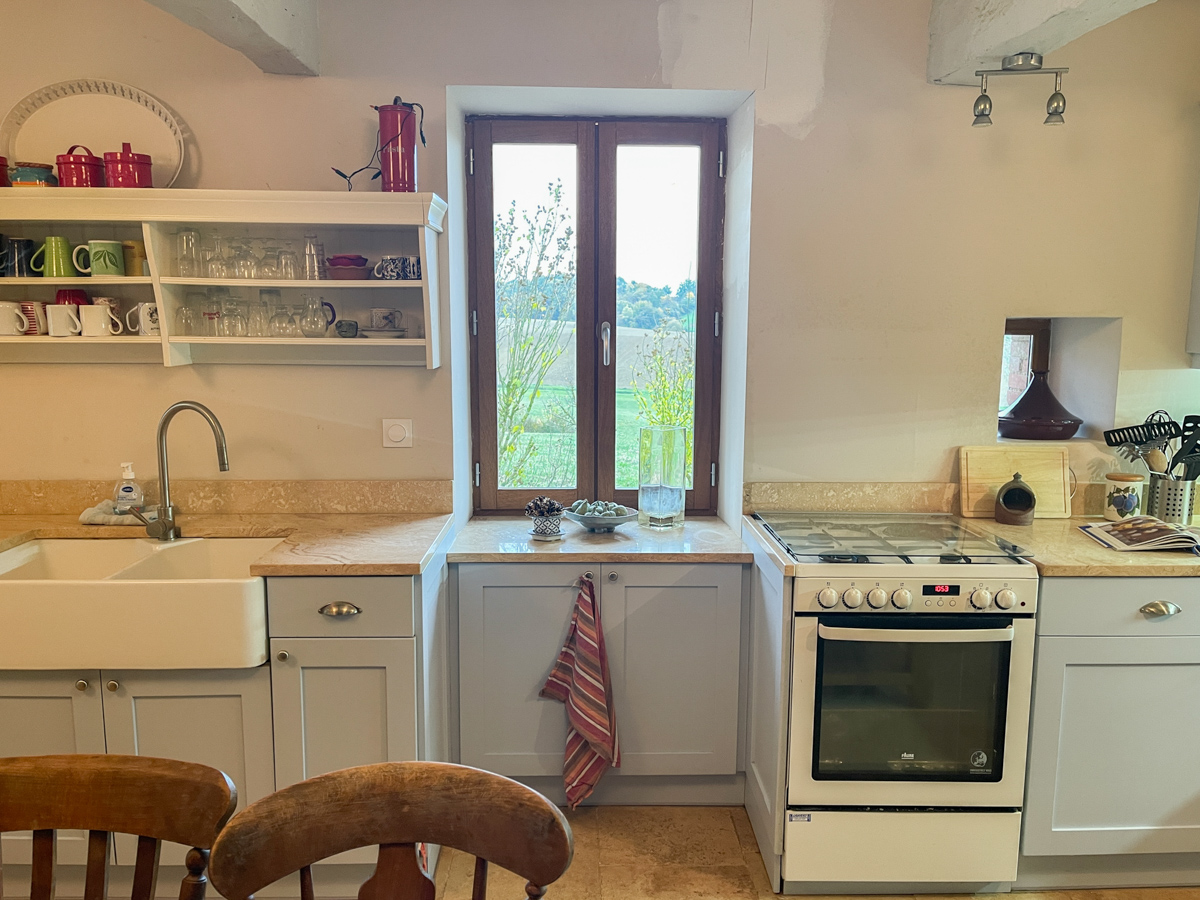
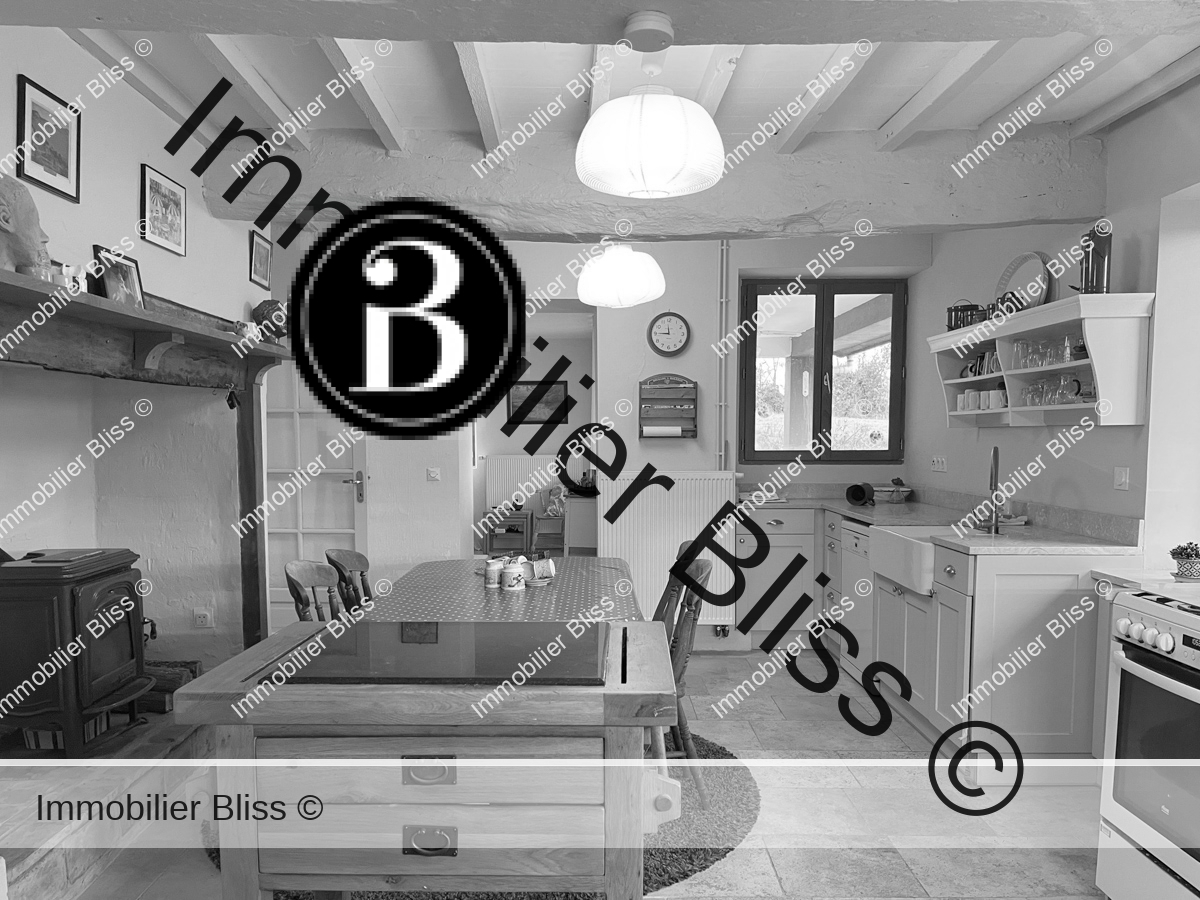
The Sun Room
As the name suggests, this is a bright, light place to sit and read, or simply to enjoy the views through the sliding doors across the terrace, over the garden to the pool and the fields beyond.
The Sitting Room
The large sitting- room with its wood-burner and baked clay tiles is an inviting place to curl up on the sofa and indulge in a box of chocolates, your latest book or a favourite box set.
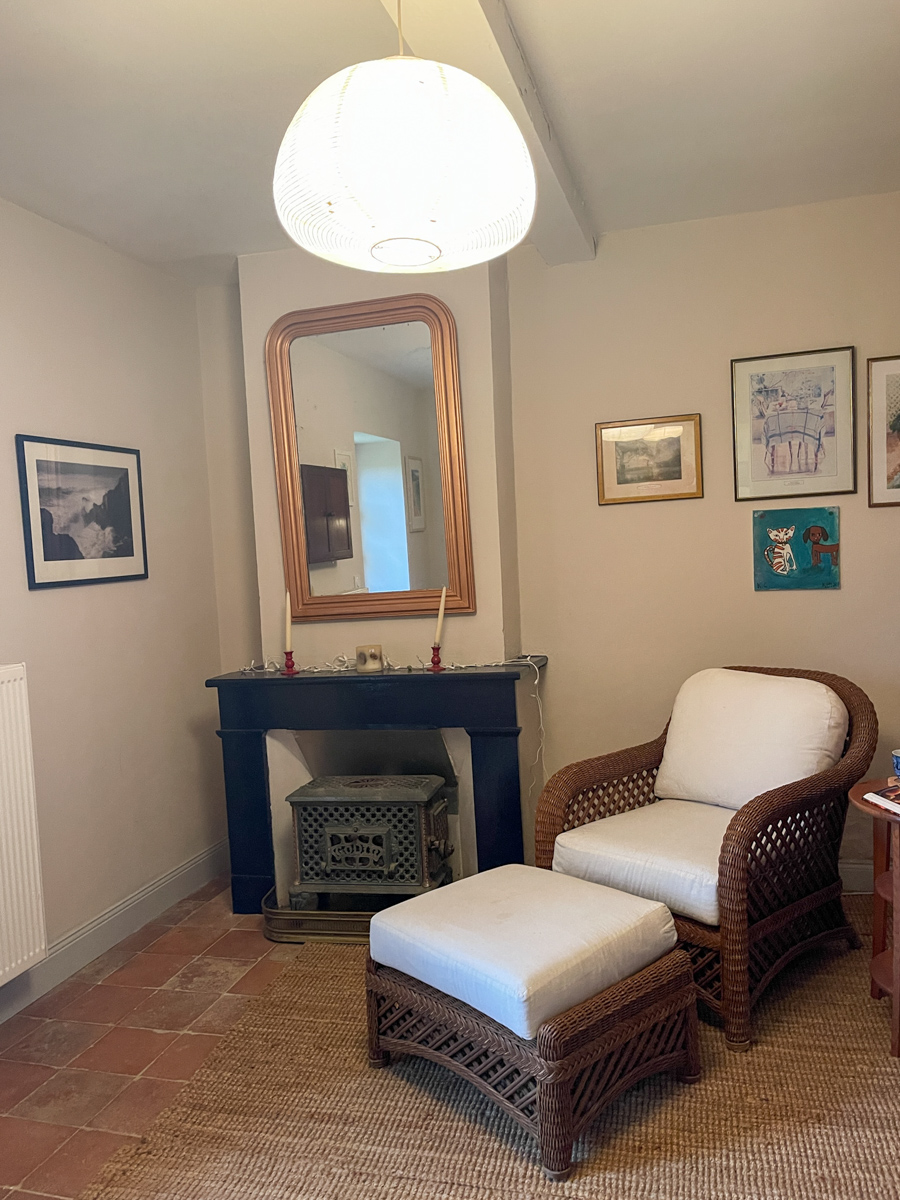
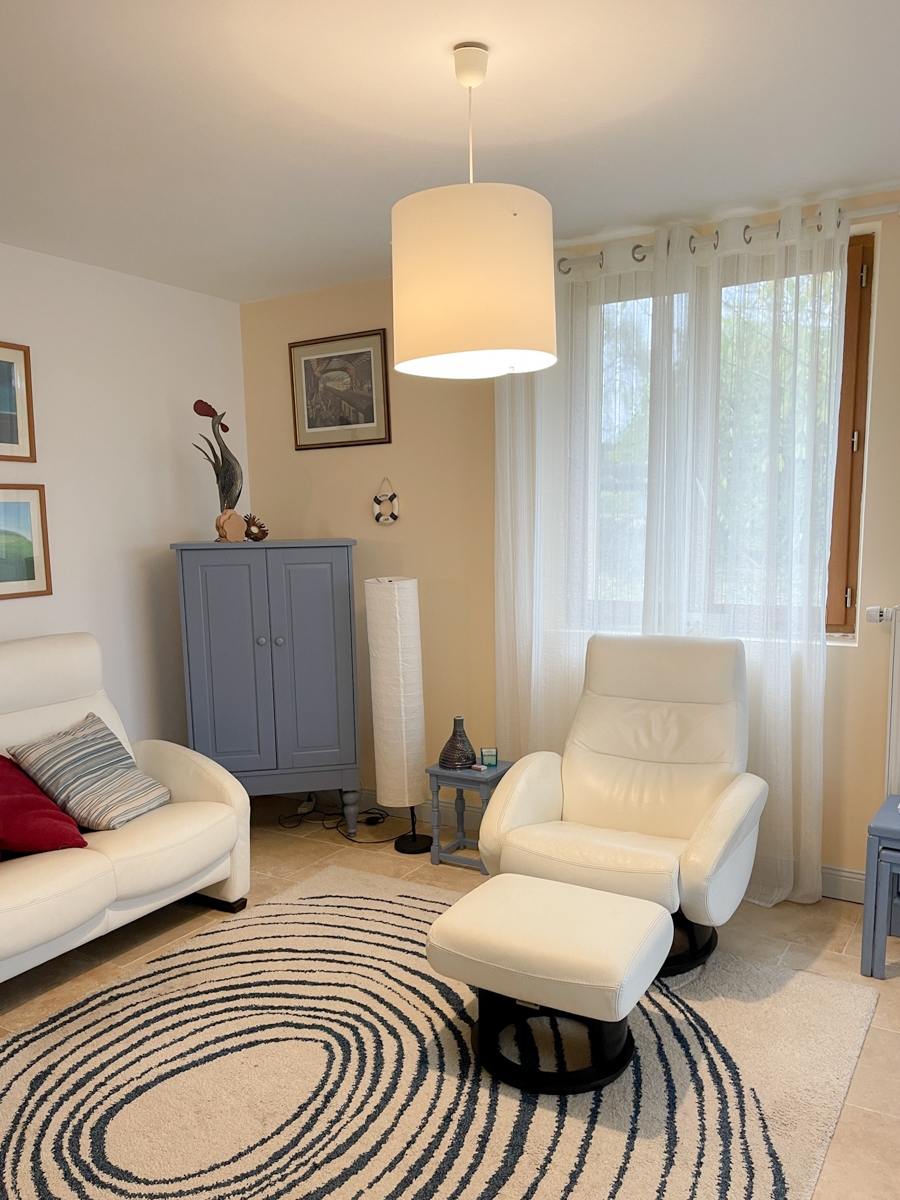
The Bedrooms
Behind the living rooms are two good sized bedrooms, one with a shower room and the other next to a bathroom which also houses the utilities.
A storage room adjacent to the living room, could, with the correct planning permission, be converted into a third bedroom if required.
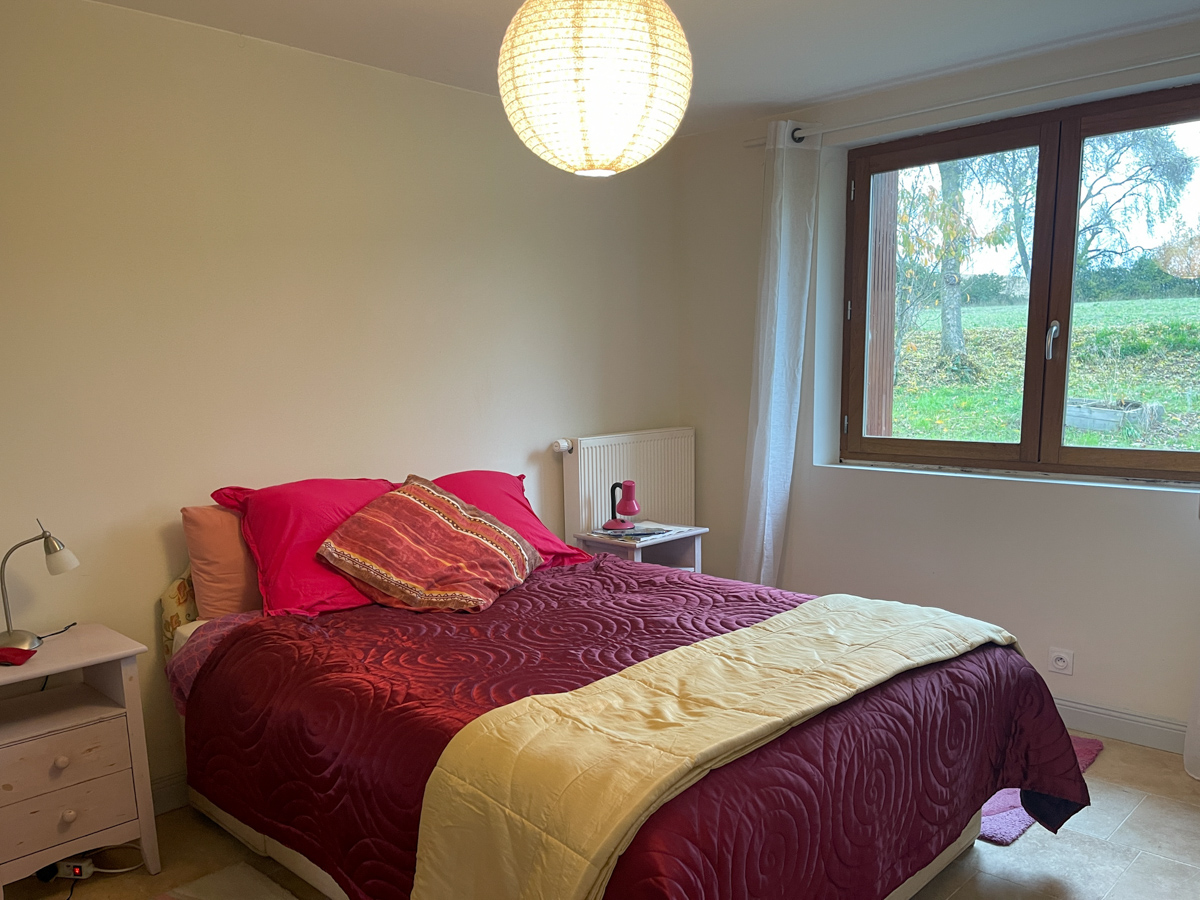
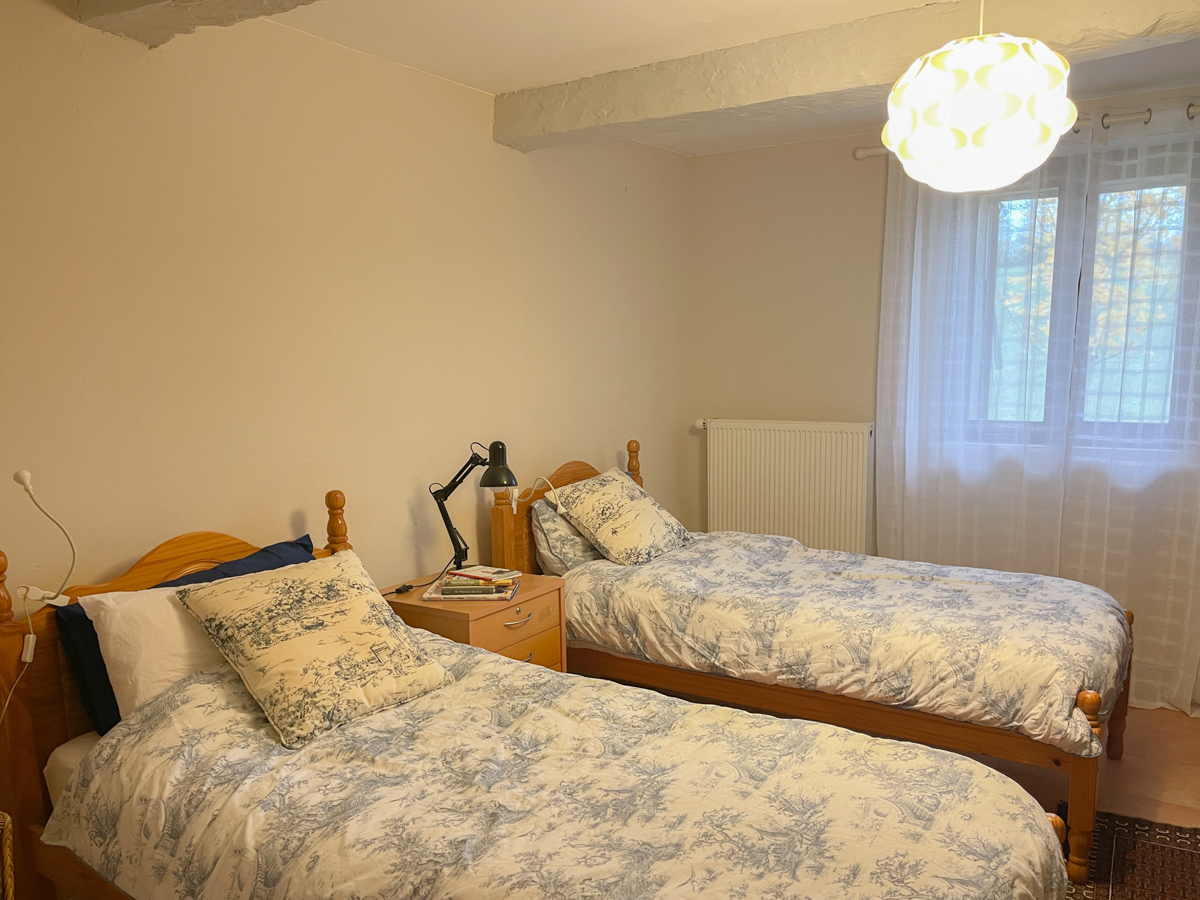
Outside
There is a 100m² hangar which could be used as an area for covered parking, or a covered terrace area.
As well as the lovely views, let’s not forget the pool!
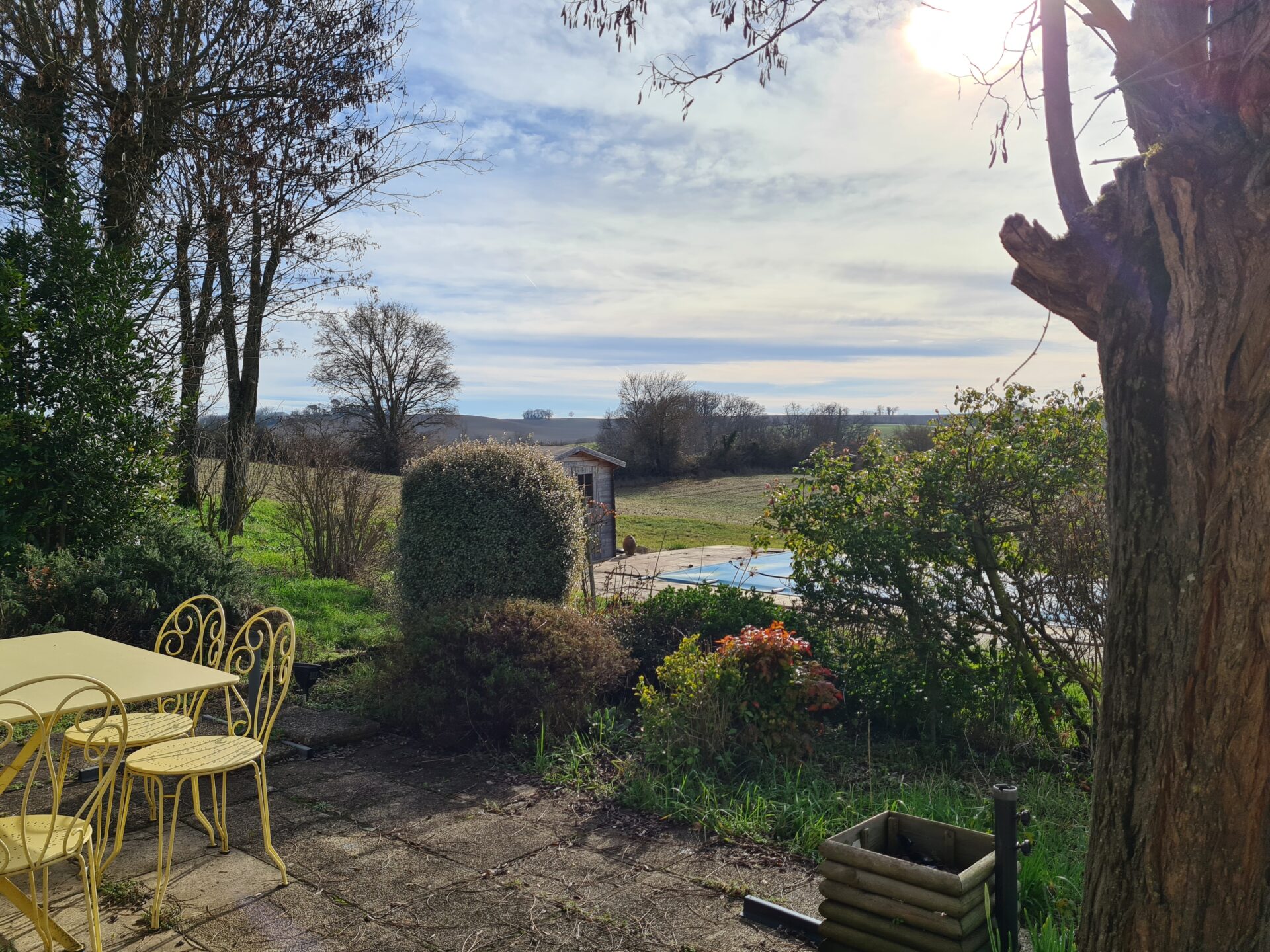
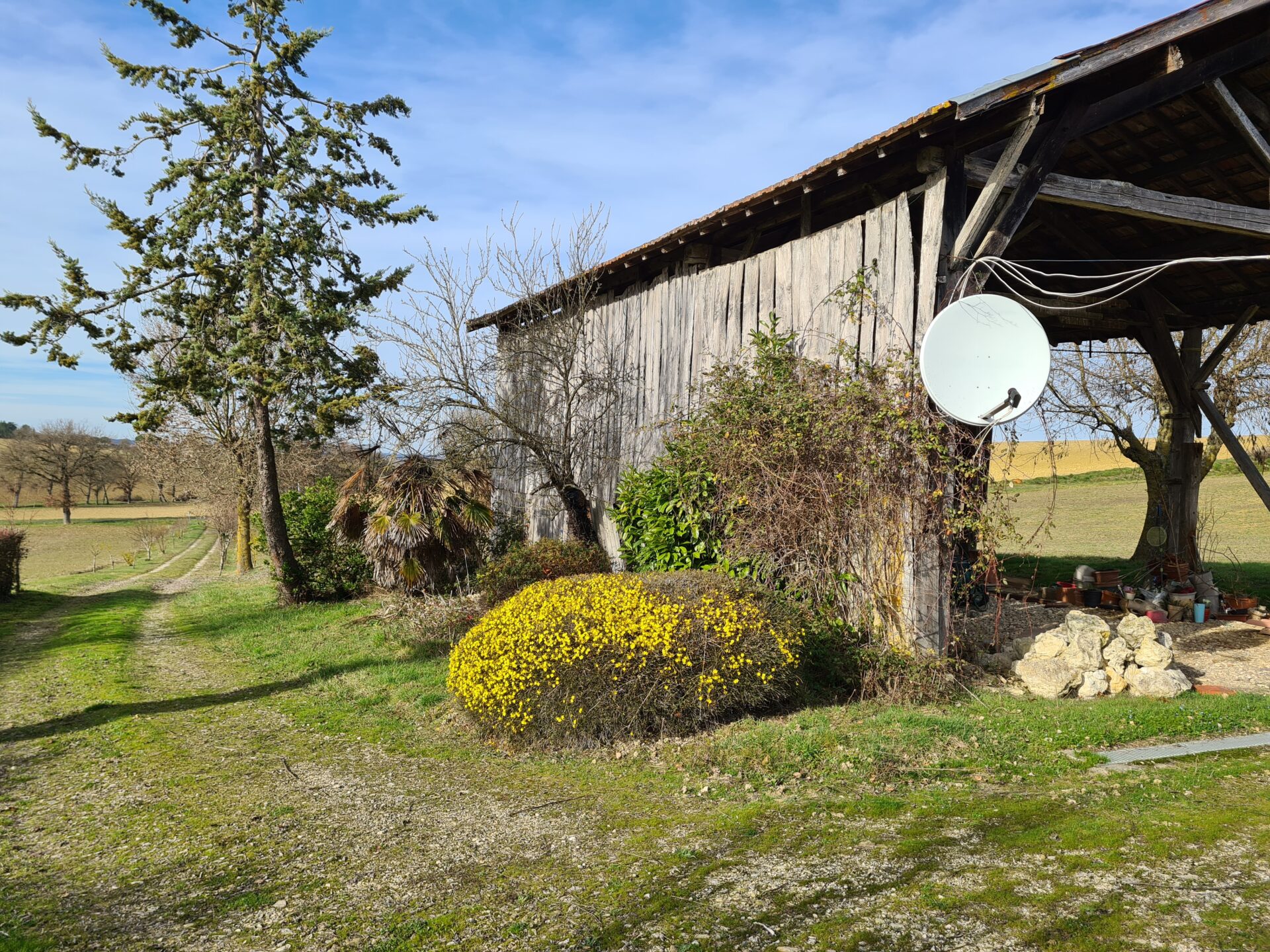
What We Think At BLISS
This property will appeal to anyone looking for either a comfortable, cosy, home, or who wants to enjoy a holiday home within an hour’s drive from Toulouse Blagnac. The garden is spacious enough to enjoy without too much maintenance for those not living in the property full time. The absence of any near neighours and a direct view over the neighbouring fields to the surrounding countryside beyond, lends an impression of a much greater expanse of garden than there actually is.
If the property were mine, I would be tempted to…
…. create a third bedroom in the connecting storeroom and have the external façade of the old farmhouse rendered to reflect the level of work done on the inside.
More images…
Click images to enlarge
On a technical note!
(All technical information has been provided to the agency by the vendor to the best of their knowledge and has not been tested or verified by BLISS)
NB: The property has evidence of some cracking on the internal walls. This is typical of the region as the ground is clay and with the expansion of the stone walls in the hot summer months this can occur and is something that we see frequently which may not be any cause for undue alarm. To reassure all parties the current owners have requested a professional opinion on this. Bliss would like to draw our buyers’ attention to this fact and encourage all parties to carry out due diligence on this matter, with which we are happy to assist. The agency is not licensed or qualified to make an official report on the structure of any of our properties.
Septic tank: inspection to be done
Roof: In state of good repair
Insulation in the ceiling and walls (fiber glass)
PVC and wood windows, double glazed.
Shutters: manual and in wood
Heat pump and wood
Fireplace (wood burning stove)
Smart Meter LINKY installed
One hot water tank
Room Dimensions
(Approximate measurements which may vary, la loi carrez being non applicable)
Ground Floor
Entrance hall: 17,14m²
Living room: 28,80m²
Kitchen: 23,97m²
Sunroom: 19,86m²
Bedroom 1: 14,87m²
Shower room: 4,88m²
Corridor/office: 11.15m²
Bedroom 2: 15,58m²
Bathroom: 9,54m²
Storeroom: 24,70m²

