Charming 19th century stone farmhousewith stables
and a spectacular barn
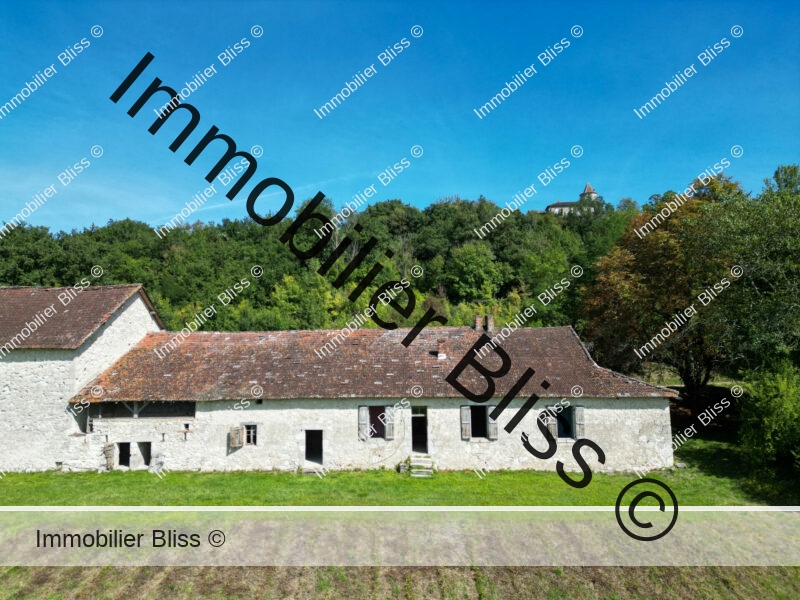
- Agen
- Astaffort
All measurements are approximate
EPC - Energy Consumption
kWh/m².year
Exempté
GHG - CO₂ Emissions
kg CO₂/m².year
Exempté
The farm is located south of Agen, 30 minutes from the town centre and TGV bus station.
More precisely, we are in the Lot et Garonne, on the border with the Gers, just 2.5 km from Astaffort and its shops.
The Brulhois is a natural region of France, famous for its wines and its landscapes of terraces and hillsides.
Many châteaux, fortified houses and mills can be seen around the bend in the hill.
Not far from a meander in the Gers, we pass through landscapes dotted with buildings that remind us of the area’s agricultural past, including an old fortified mill dating from the 14th century.
Our arrival at the farm
For a few kilometres we follow the tree-lined Gers valley. We cross small bridges over the river, then a country lane dotted with cornfields, the last few metres of which are shaded by many oak trees, before arriving at the property.
An enchanting bucolic setting welcomes us. At any moment, we expect to see the famous gleaners from Millet’s painting.
To the left of the path, a number of trees, including a huge chestnut tree, provide an ideal spot from which to contemplate the farm that stretches out in front of us over its arched plot facing west. On the right, the wooded plot of land faces east.
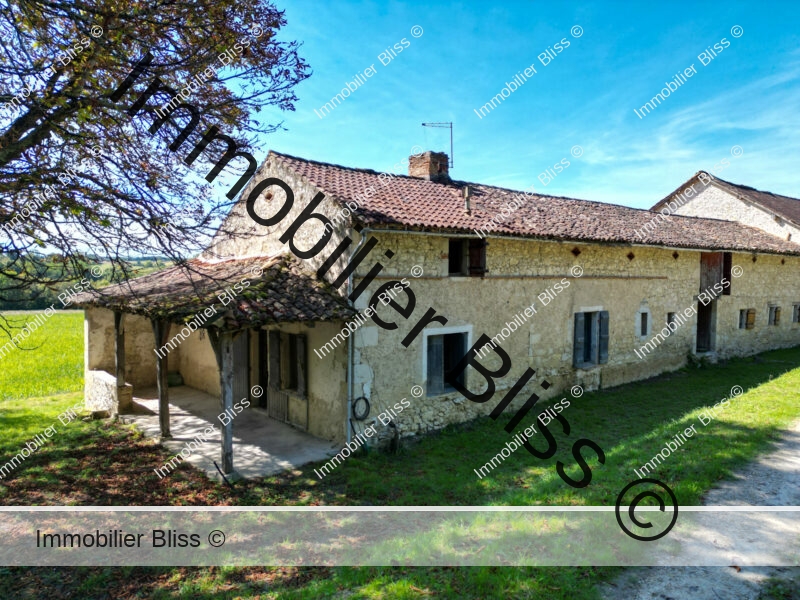
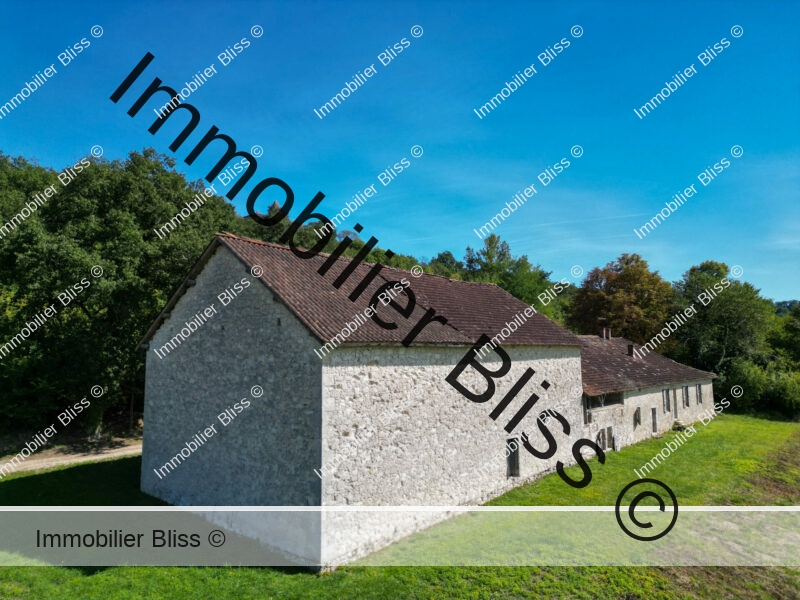
The traditional stone farmhouse
The current owner’s grandparents ran the farm and lived there until 1985.
The farmhouse comprises a 152 m2 dwelling, a stable, a 410 m2 shed and wine storehouse, and a superb 160 m2 attic. In total, there is over 700 m2 of usable floor space!
There is also a recently restored water well in the barn.
Here we encounter all the elements of a traditional farmhouse.
The whole property reflects the sun’s rays, with golden and coppery tones that add a soft, romantic touch to the tranquillity of the setting.
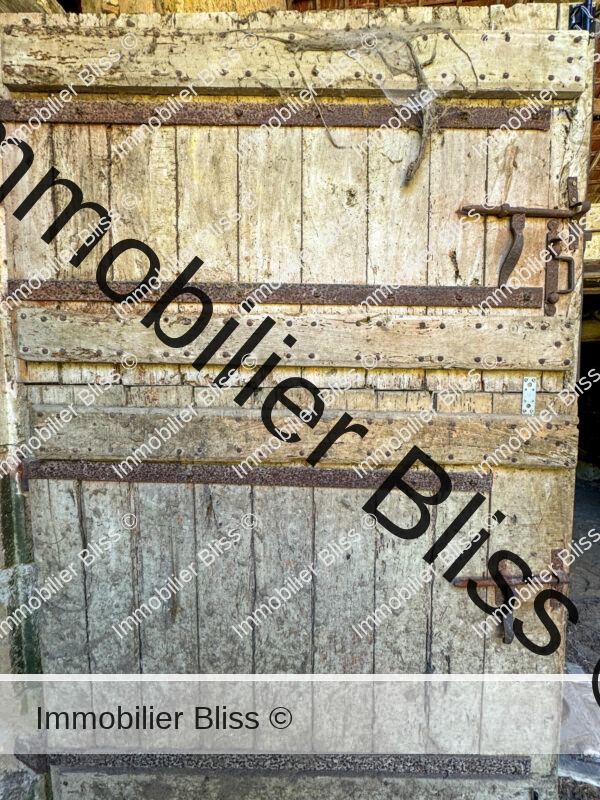
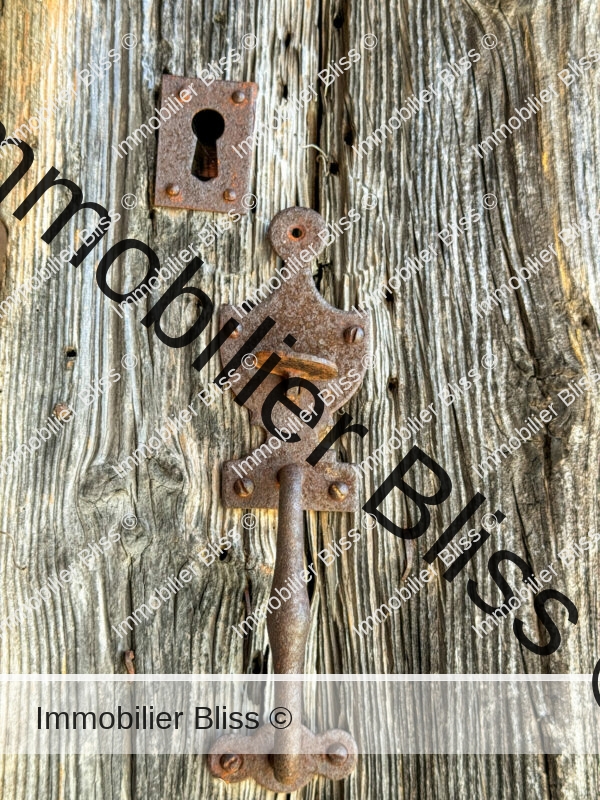
After passing through this delightful courtyard covered in old tiles, we enter directly into the kitchen, step back into the 19th century.
We’re welcomed by terracotta flooring, a massive fireplace in front of us and an old sink on the right.
As the current owner explains, everything has been kep as it was ‘back in the day’
On the east side, just behind the kitchen, is a vast room with a fireplace that was probably used as a sitting room.
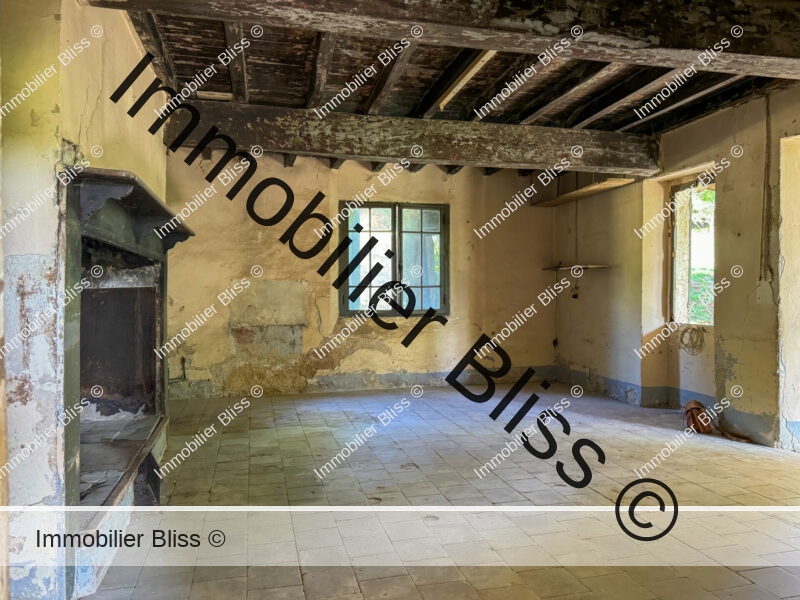
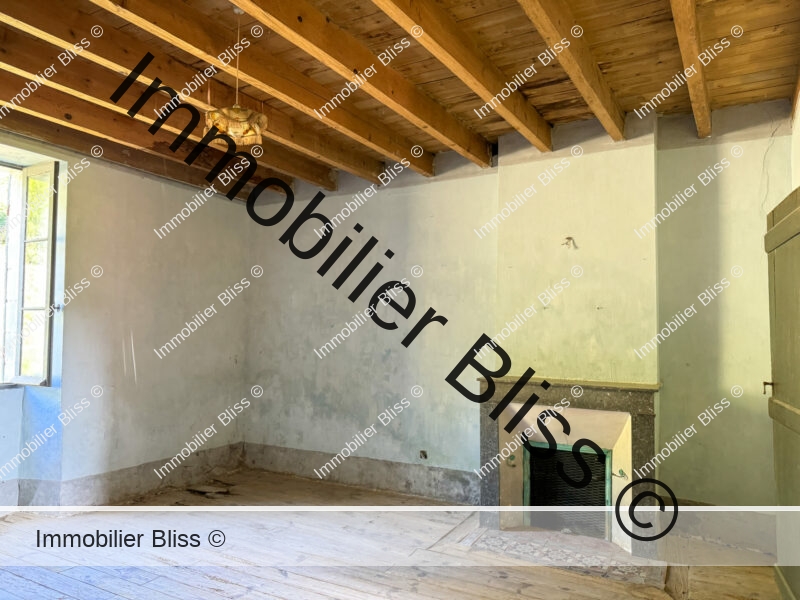
On the west side, there are two rooms accessed by a small corridor, also paved with terracotta tiles. The rooms all have wooden floors and beamed ceilings.
After a few steps, a second small perpendicular corridor leads to a beautiful wooden door giving access to the west side of the house. It undoubtedly marks the boundary with the second part of the farm, which was also inhabited at the time: the rear of the stable, which comprises a fourth room like the previous ones, and the old kitchen, which still bears the marks of the fire in one of the corners.
At the end of the corridor, the passageway to the cowshed.
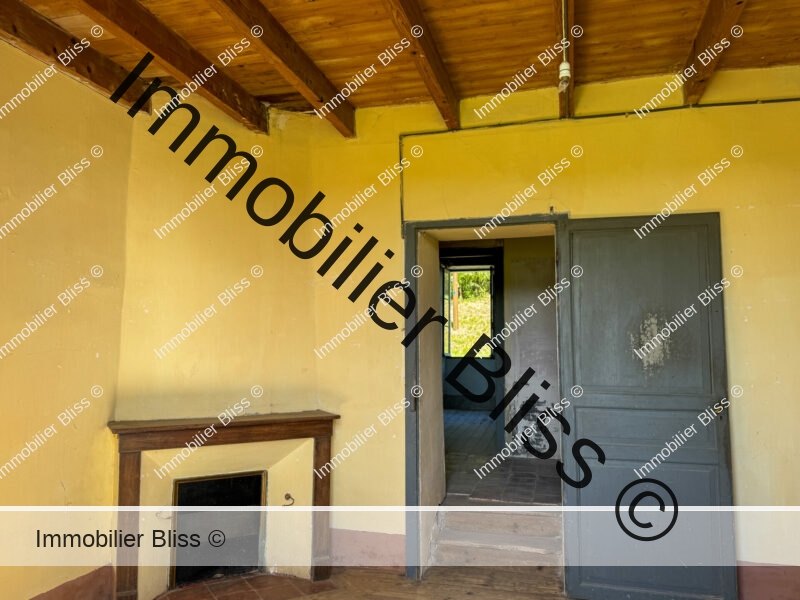
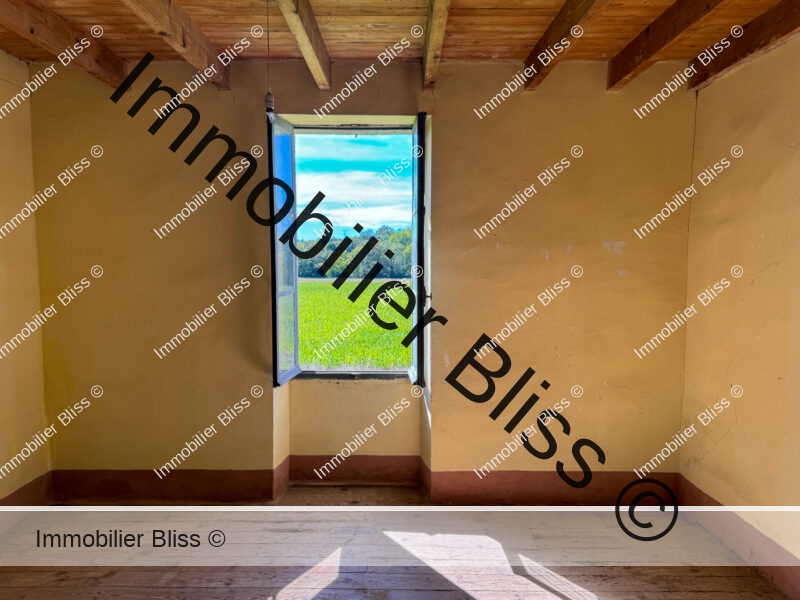
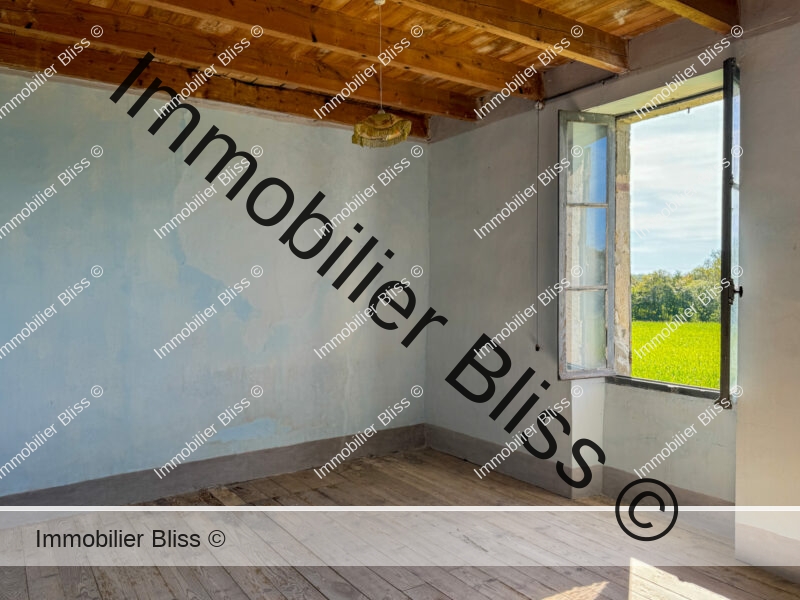
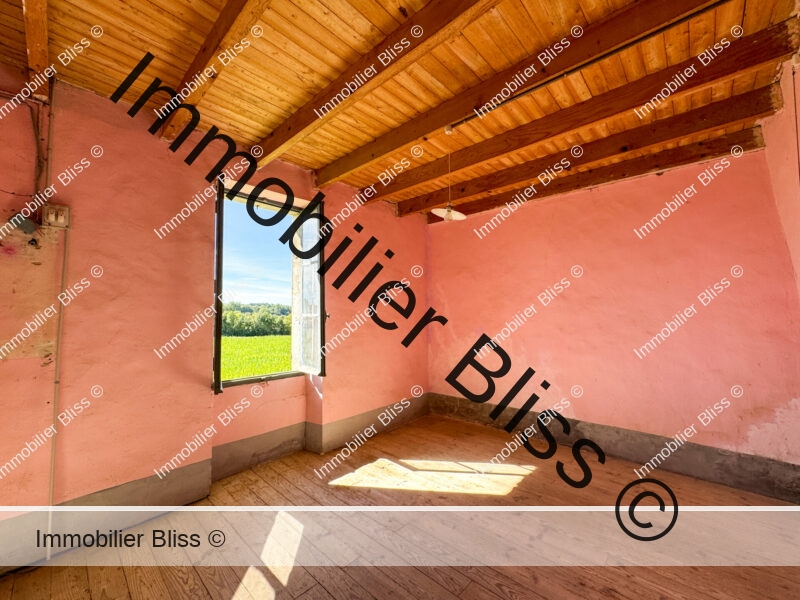
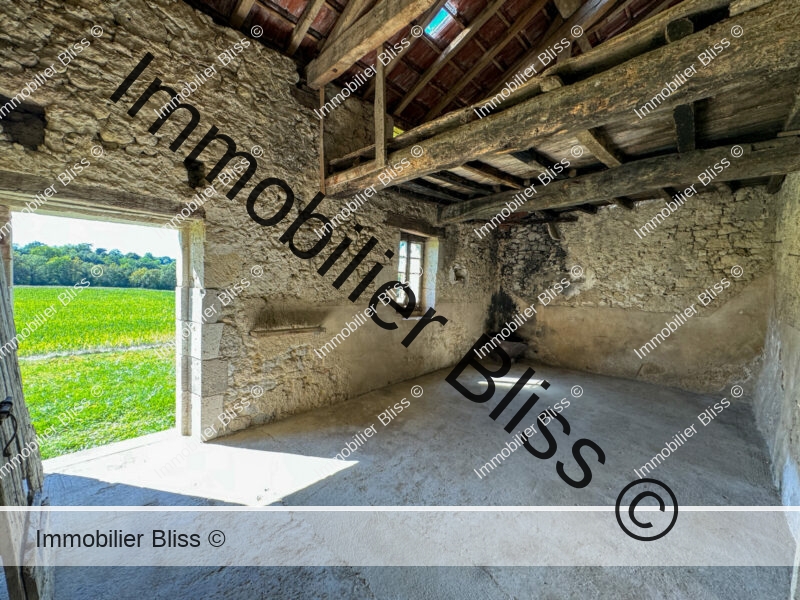
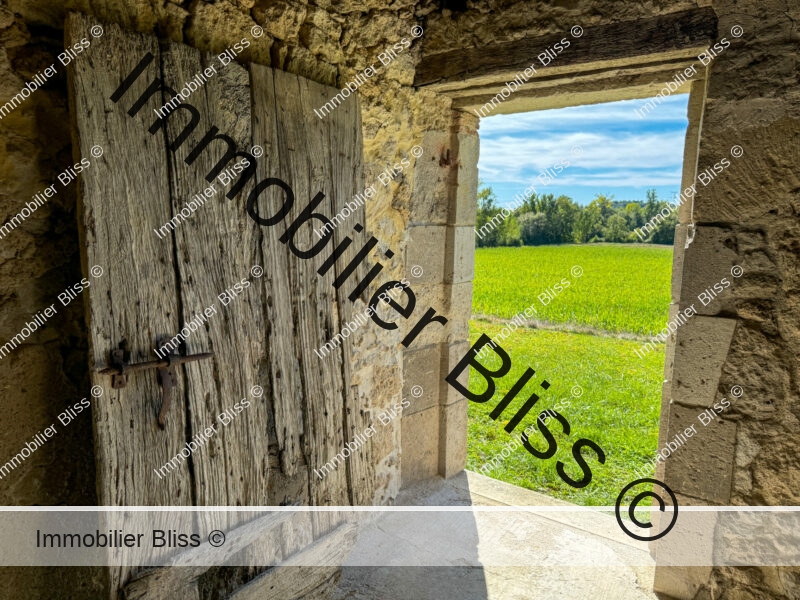
The animal stalls
The current owner fondly remembers the gentle calves from her childhood, when she used to visit her grandparents. Today, it’s a beautiful space that has preserved all traces of its past, in particular the old wooden troughs and a beautiful hay wagon.
Features such as these are often preserved, adding character and value to modern restorations.
The many openings to the east bring beautiful light to this area.
To the rear, there are also two stone animal pens, each with its own entrance facing west.
Just above the stalls, the former henhouse can be found, offering breathtaking views over the surrounding countryside.
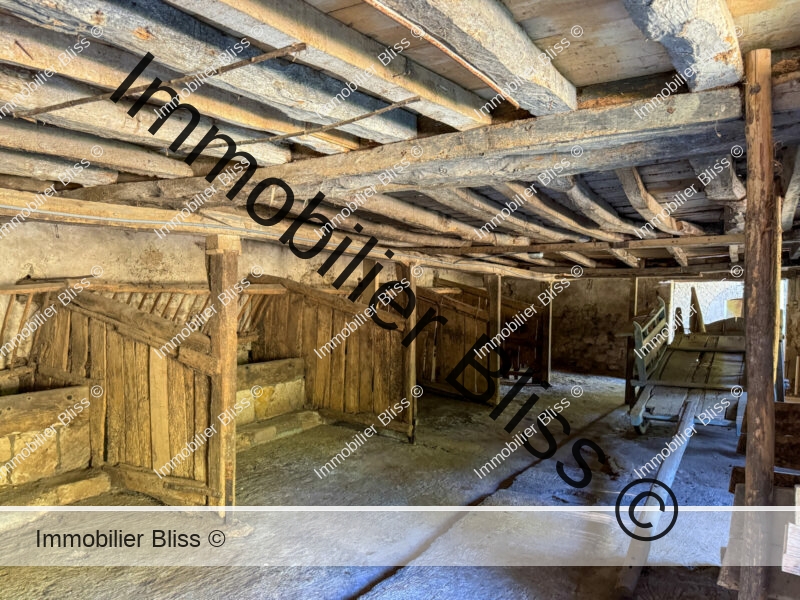
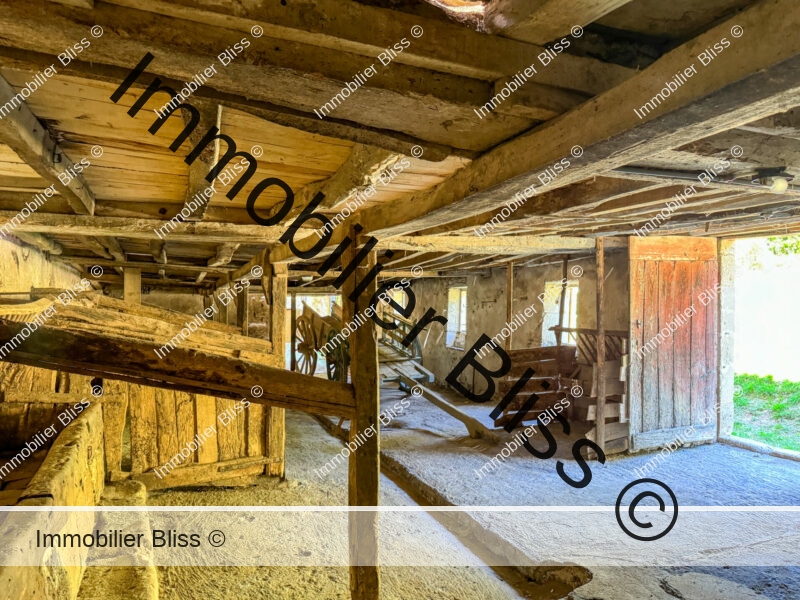
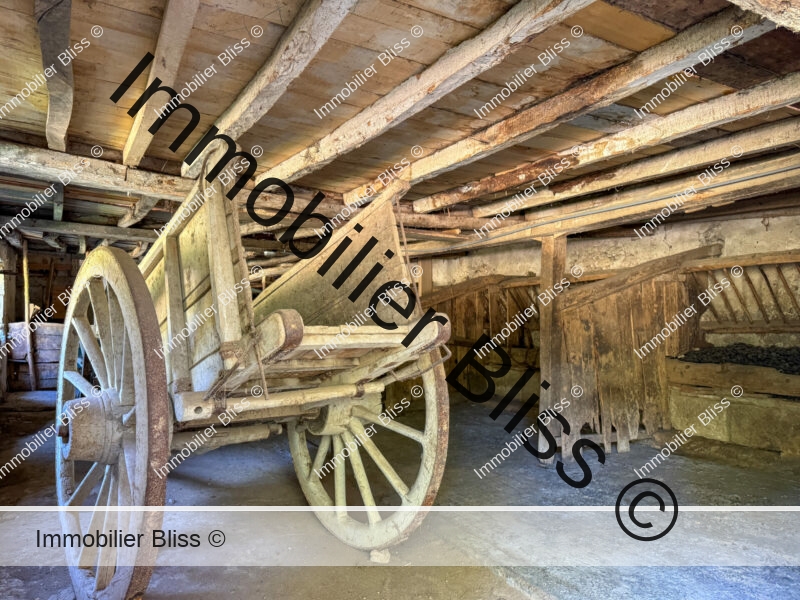
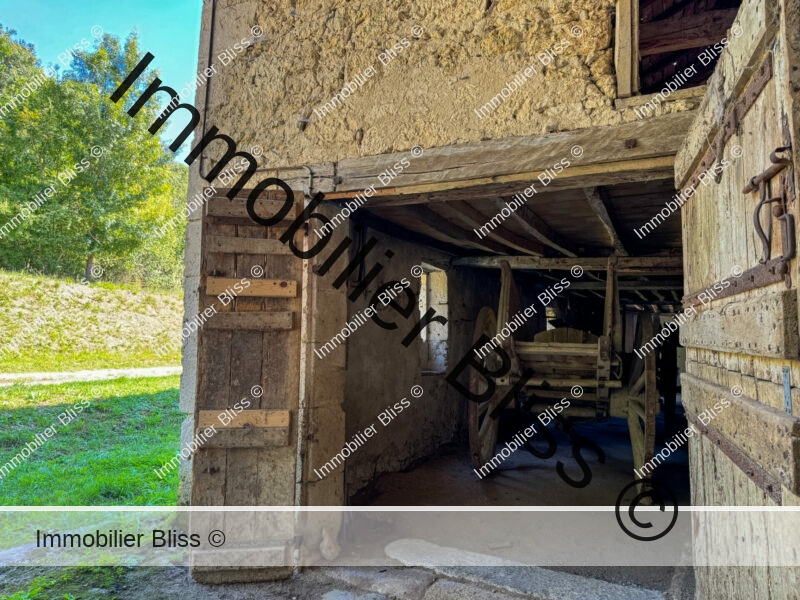
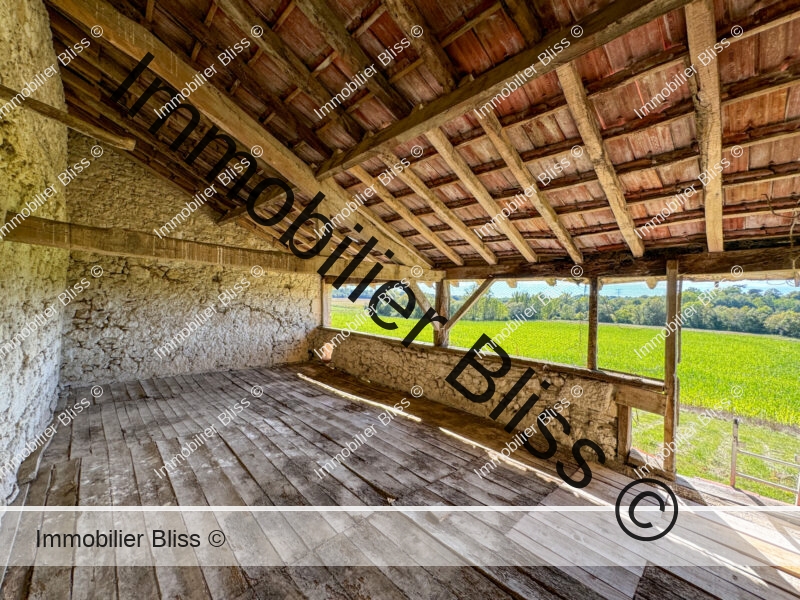
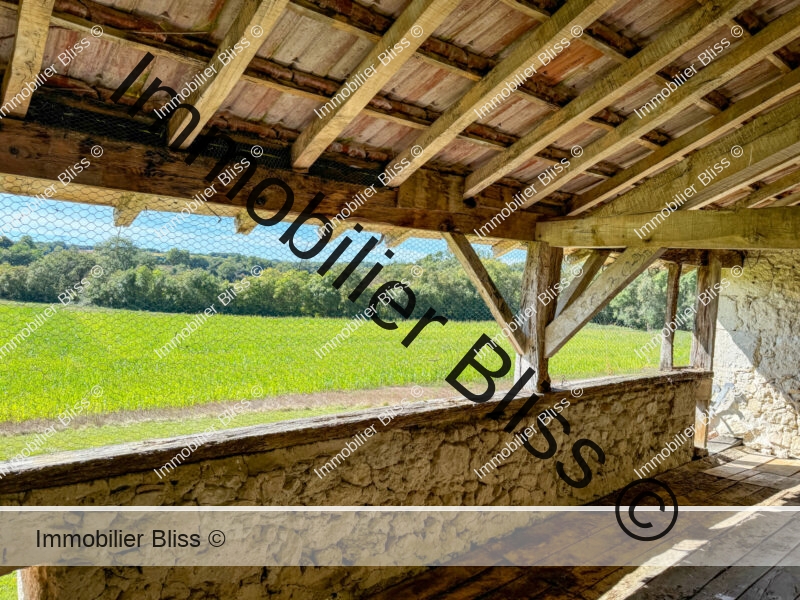
The cellar
Here stands an enclosed area of just over 44m2, where the old barrels, which were probably used for numerous family meals and celebrations, can still be found.
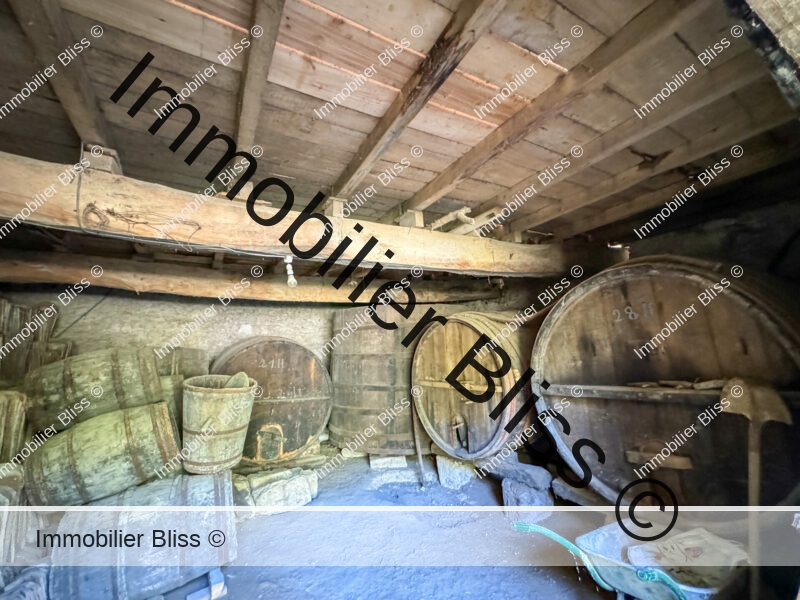
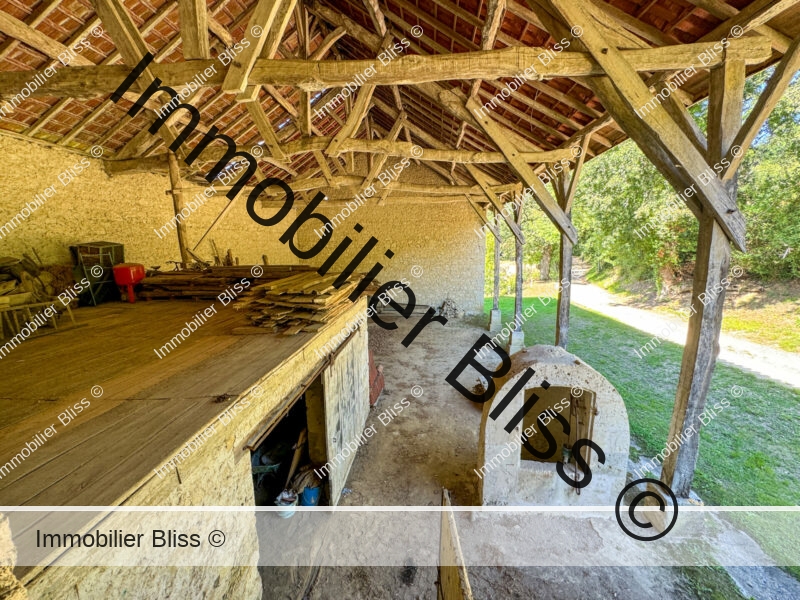
The stone barn
Its size and especially its height are impressive!
The beautiful, sound roof structure rests on wooden pillars, which in turn rest on stone posts. This is a very positive point, as it prevents the wood from rotting and adds solidity and elegance to the building.
The restored water well, fitted with a pump, is sheltered in the barn.
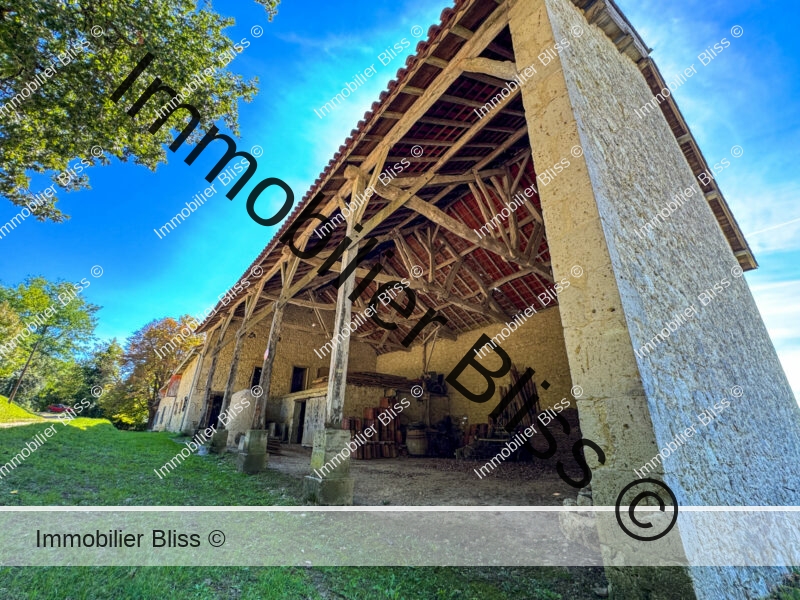
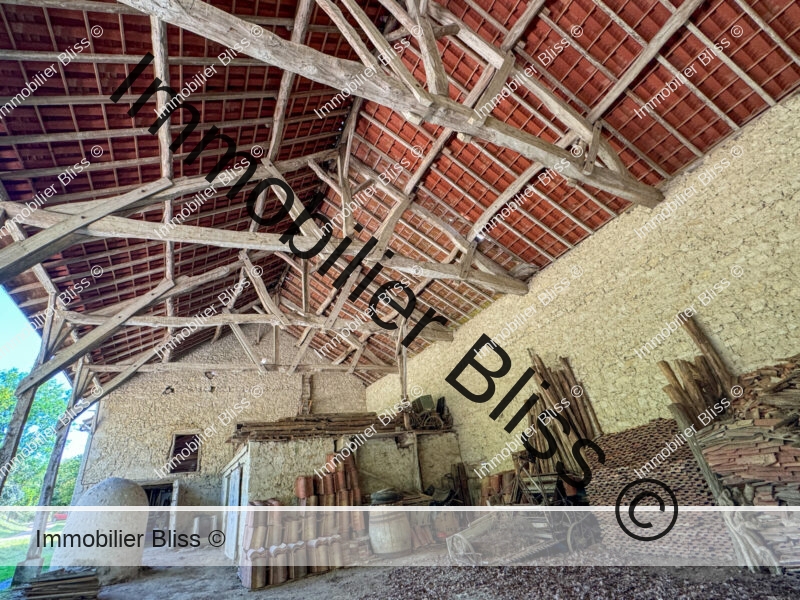
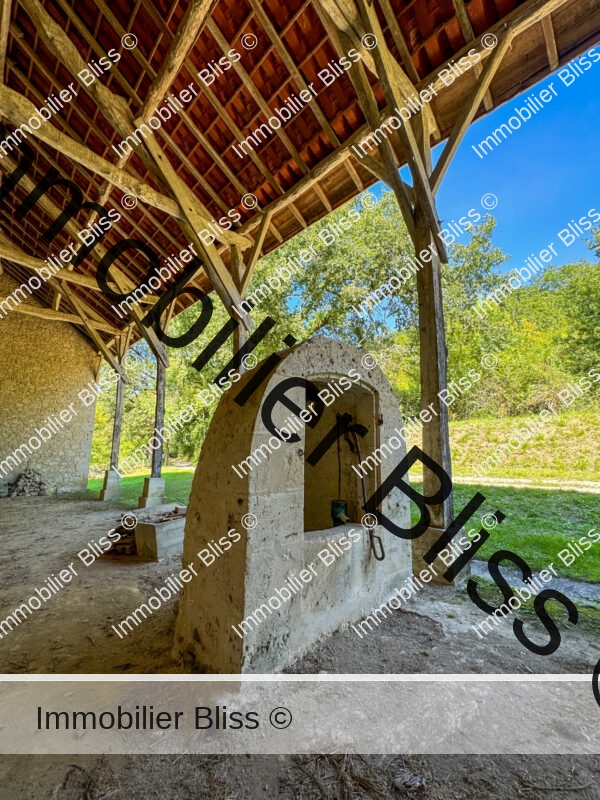
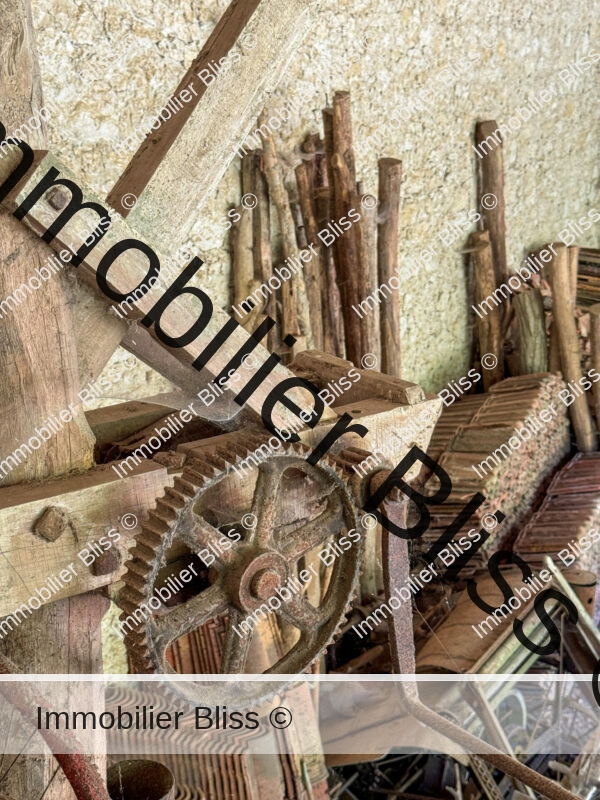
The attic
This covers part of the house and all of the stables.
Incredibly beautiful, one can give free rein to one’s imagination in designing this extraordinary space.
In some places on the floor, you can see the old hatches through which hay was thrown for the livestock below.
The traditional timber frame gives it a most majestic appearance, accentuated by the many diamond-shaped oculi that add a touch of originality.
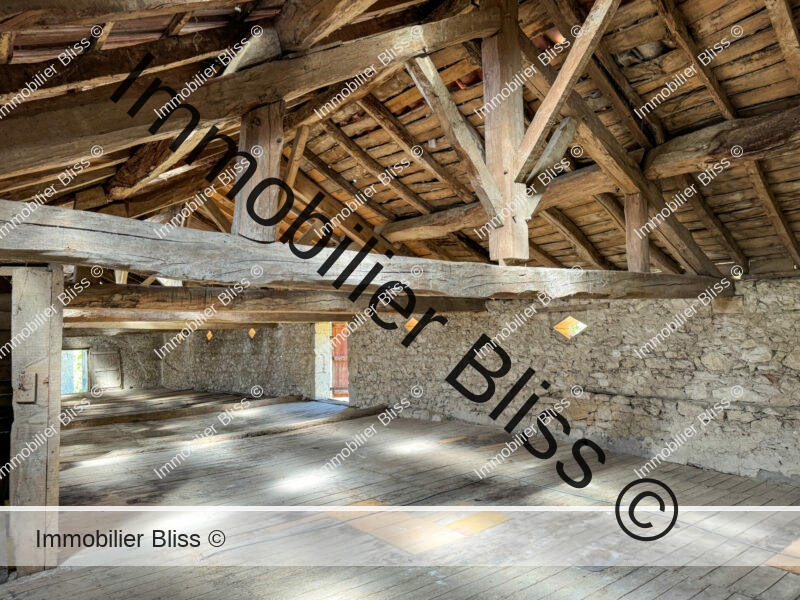
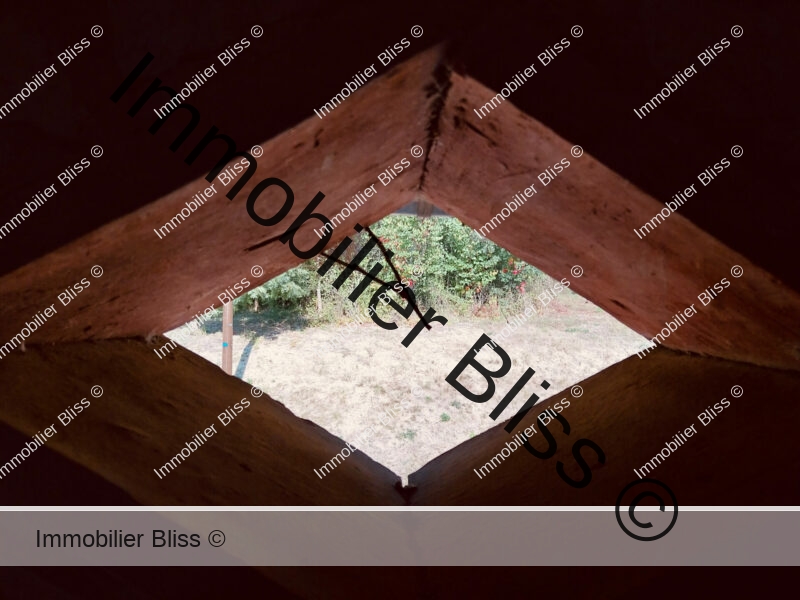
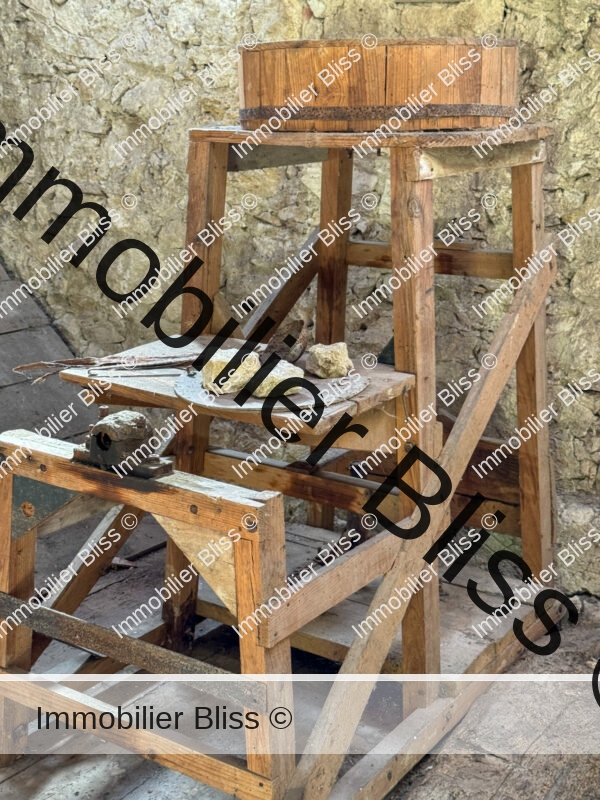
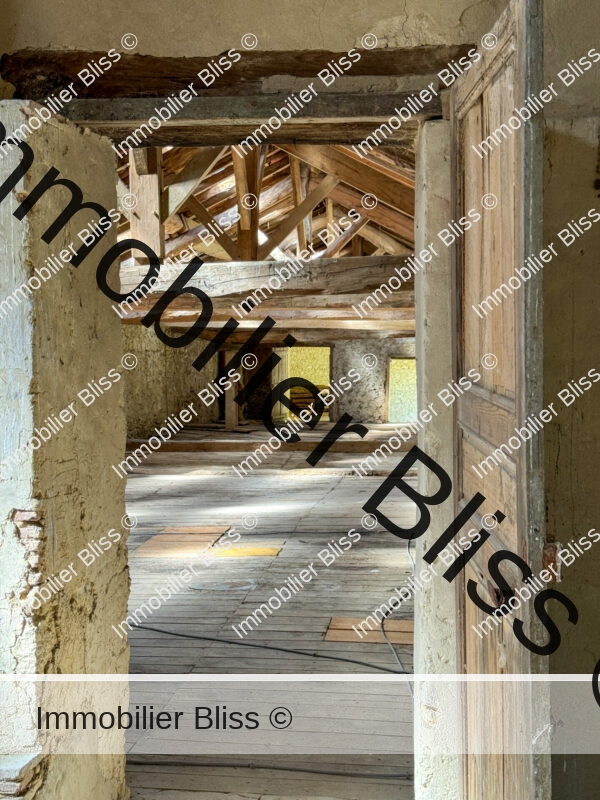
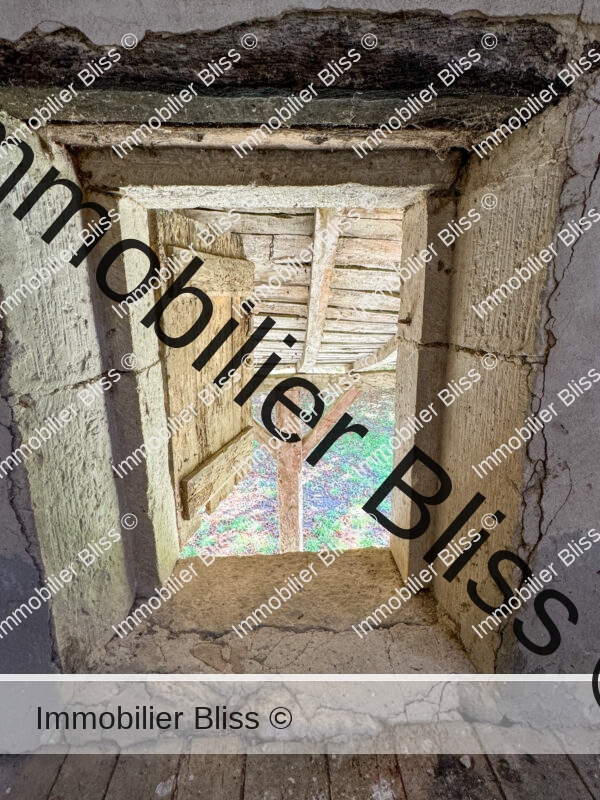
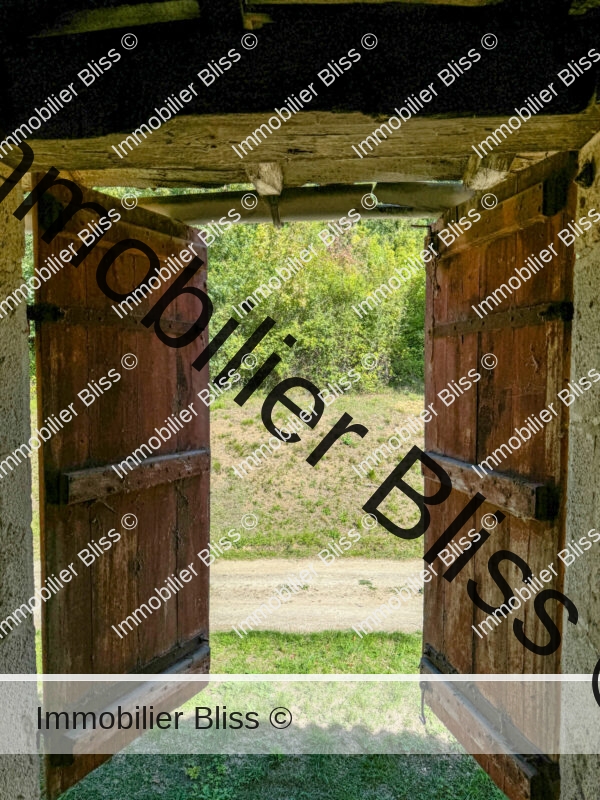
What we think here at Bliss
The current owners were initially planning on moving in.
That’s why they’ve already carried out some very practical work, such as levelling the ground between the house and the rural road and laying a drain to protect the eastern facade from any possible damp.
For aesthetic purposes, they also buried the EDF line right up to the boundary of their property.
Everything is already in place for the fibre optic connection.
The corner quoins and ashlar door surrounds have been added.
Apart from that, everything remains to be done: Electricity, plumbing, heating system and septic tank.
What’s in it for the new owners? This property offers a blank canvas upon which to execute one’s creative vision.
Very often, we meet buyers who tell us they don’t like the tiling or certain finishes, but this poses no issues here.
This is a great project for stone lovers, for those looking for a quiet location without being too isolated. Close to the Lot-et-Garonne tourist routes, it could also be used to develop a craft business.
Its low price makes it possible to buy a property in the heart of the south-west, in the middle of the countryside, while remaining a short drive from a medium-sized town like Agen.
More images…
Click images to enlarge

