Village house with character
Grand Panoramic Views
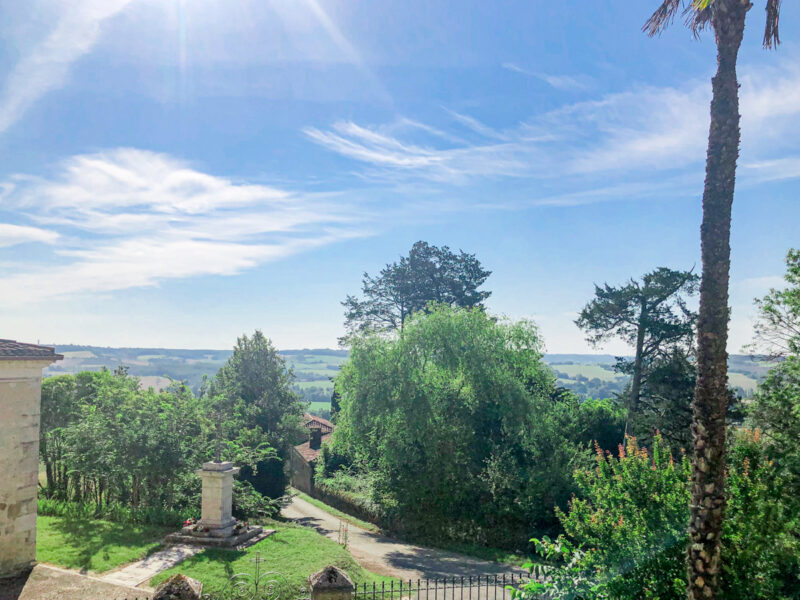
- Vic-Fezensac
All measurements are approximate
EPC - Energy Consumption
kWh/m².year
GHG - CO₂ Emissions
kg CO₂/m².year
Where Are We?
At the entrance to a picturesque idyll of a tiny Gascon village, with no vis-a-vis, facing out towards the surrounding hills and grande vistas…
The Entrance
Between the garden walls, we walk through a lovely wrought iron gate along the pathway leading to the impressive, studded double front doors to this traditional stone house.
This petite front garden receives the morning sun and benefits from lovely views out across the countryside. There is the old stone well, a mature cypress tree and a wonderfully statuesque palm tree, and plenty of room for al fresco breakfast or aperitif.
Inside
We walk into a small hallway, with the attractive solid wood staircase rising ahead. The walls are exposed stone and terracotta-coloured tiled flooring.
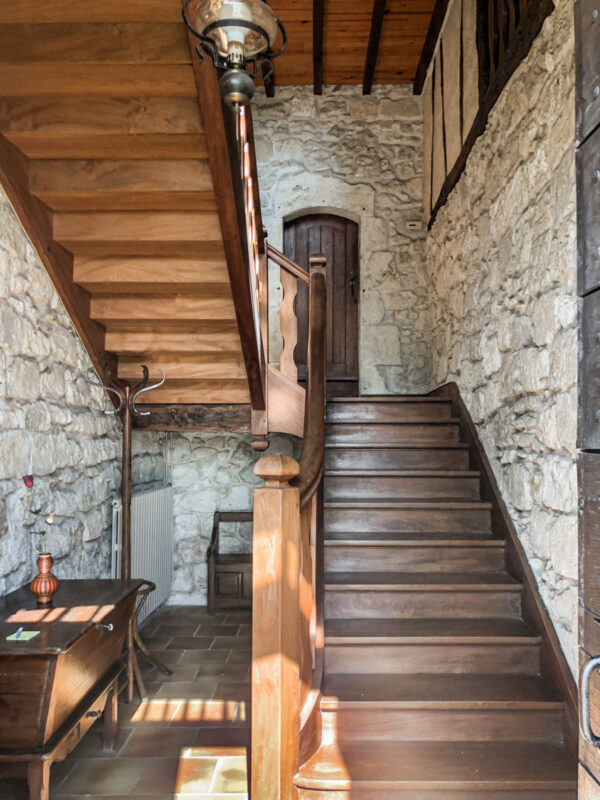
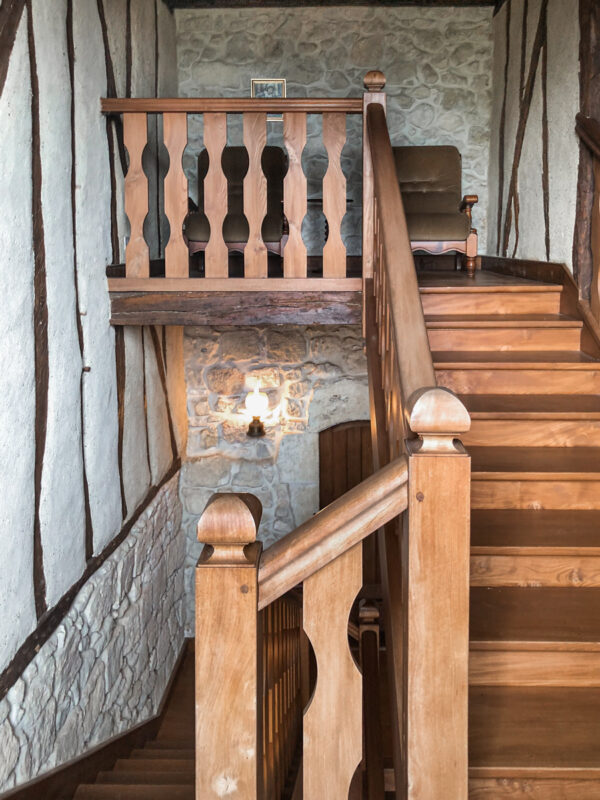
The Kitchen
To the right of the hall, we enter the kitchen, with an original stone basin under the garden-facing easterly window. This is a large, luminous room with a cosy, rustic feeling – with exposed ceiling beams, an alcove of wooden shelves, and a lovely large old fireplace beneath a wooden lintel. It’s certainly spacious enough for a dining table, and the high ceiling gives an airy, gracious feeling
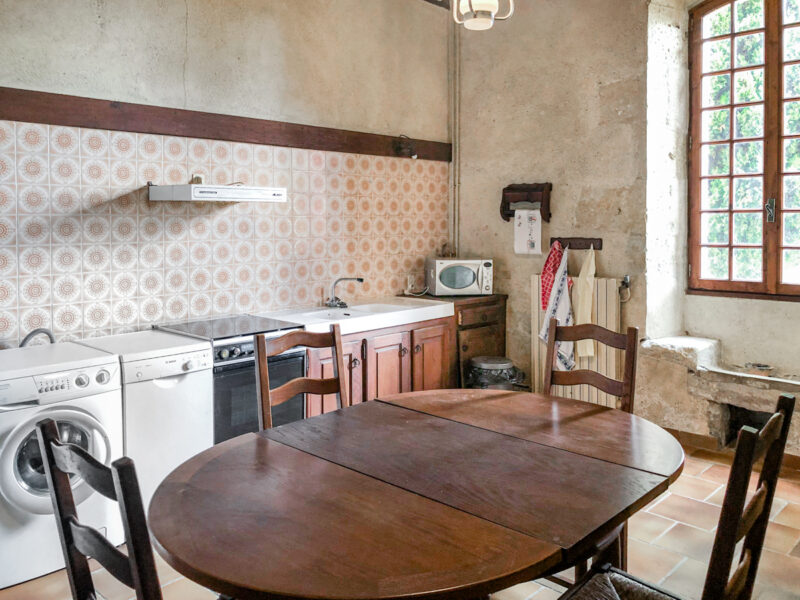
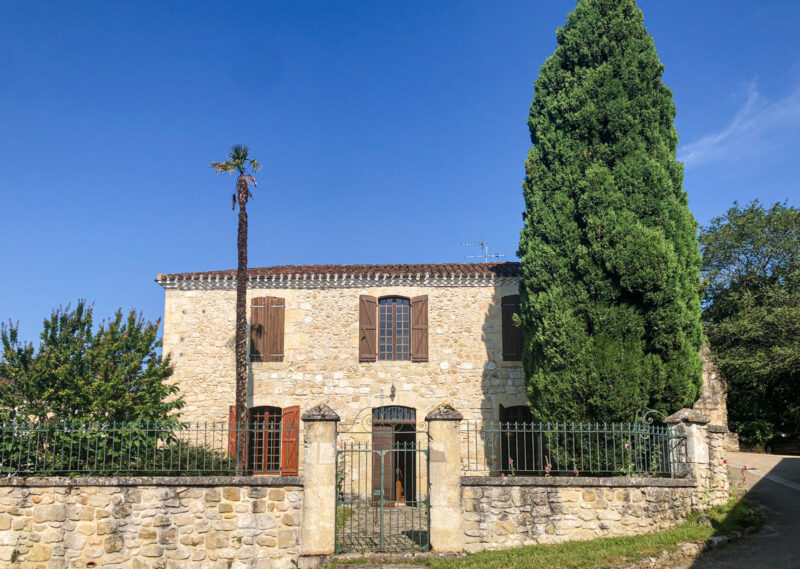
Sitting Room
To the left of the hallway, the sitting room – currently used as a formal dining room – has large double aspect windows, and also benefits from an original fireplace. Again we have the stone detailing and the high ceilings with exposed beams, and wooden shelf-lined alcove.
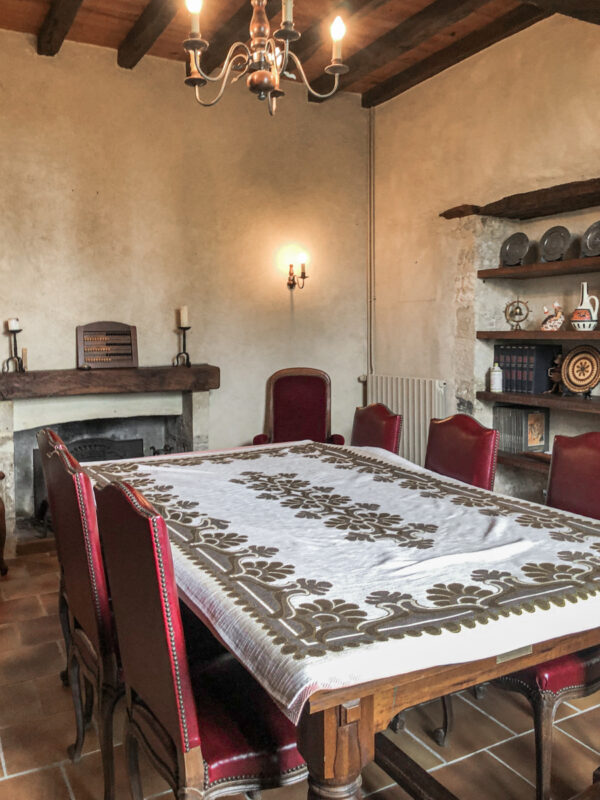
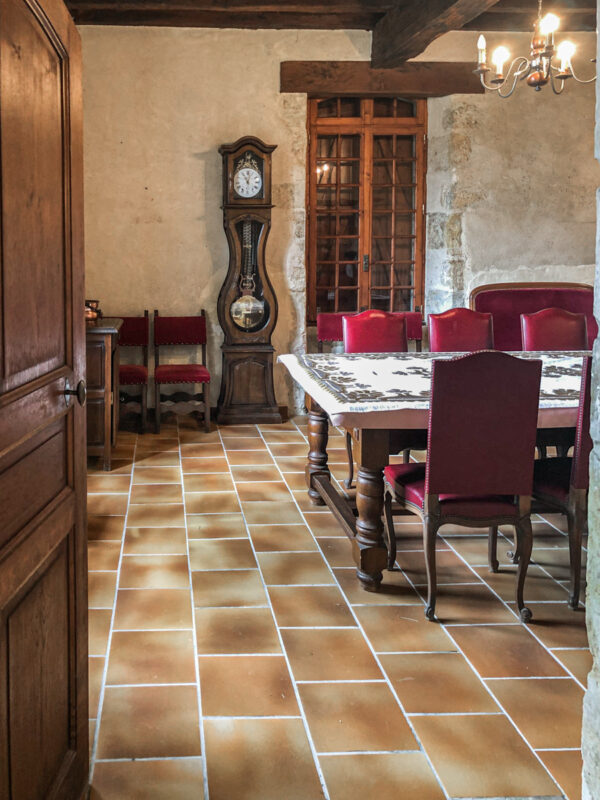
A Hidden Surprise
Off the half-landing, a small door leads ‘behind’ the house and into the old village ‘salle de fête’ or functions room. It’s a very large space that hasn’t been exploited and would be the perfect opportunity for a new owner to express their imagination and creativity. A lounge, a games room, a billiards room, a gym or a yoga studio…. It would need natural light and this of course would depend on planning permission – but, with its independent access to the quiet street behind the house, its a space to be made into something special, for sure…
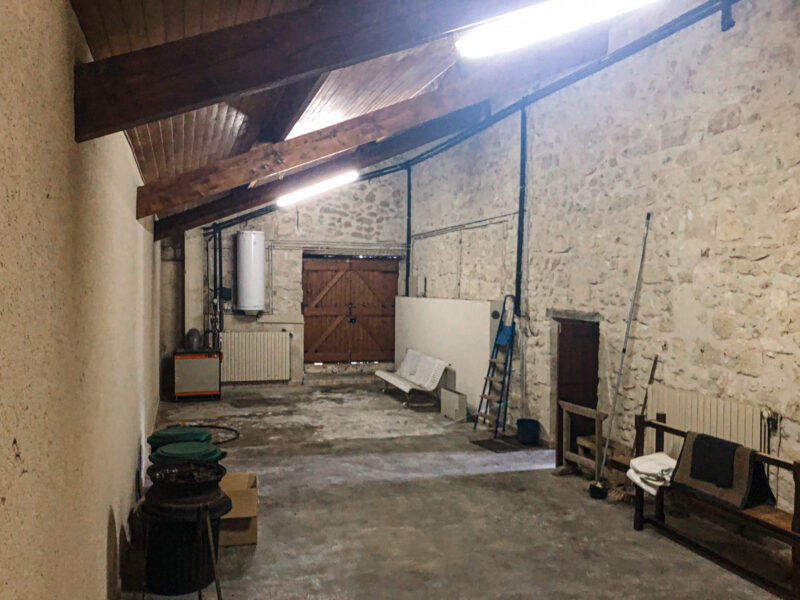
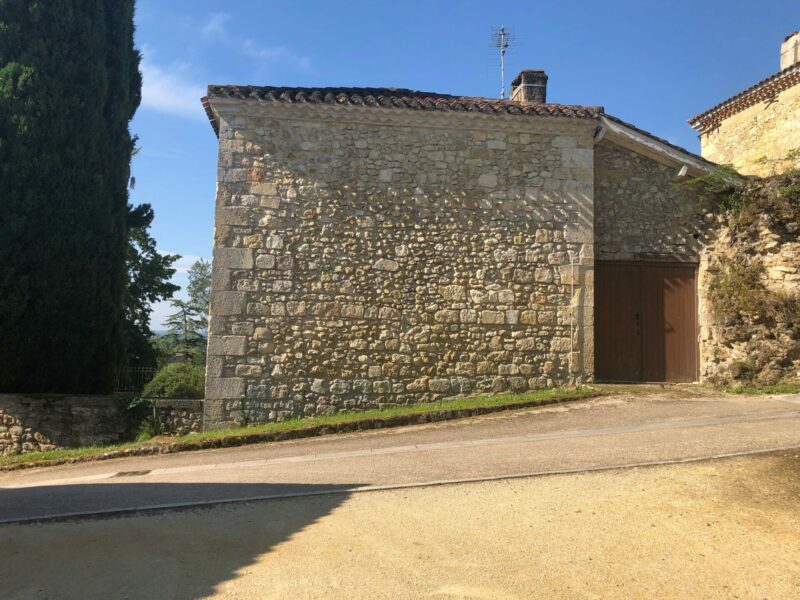
Upstairs
The wooden stairs lead to a good quality wooden floor throughout the upstairs floor.
The upper landing has a small mezzanine area that is the perfect size and aspect to be a small office. The walls on this upper floor are a mixture of exposed stone, as well as traditional plaster and wooden beams, very much in keeping with the robustly local style.
To the southern side, is one large bedroom with dual aspect windows and two spacious dressing areas. The views are fabulous.
To the north side, the bedroom is a little smaller although still generous, with an east-facing window, also with commanding views. Both bedrooms have high ceilings, with wonderful exposed beam-work.
Also off the landing is the large shower room, with tiled floor.
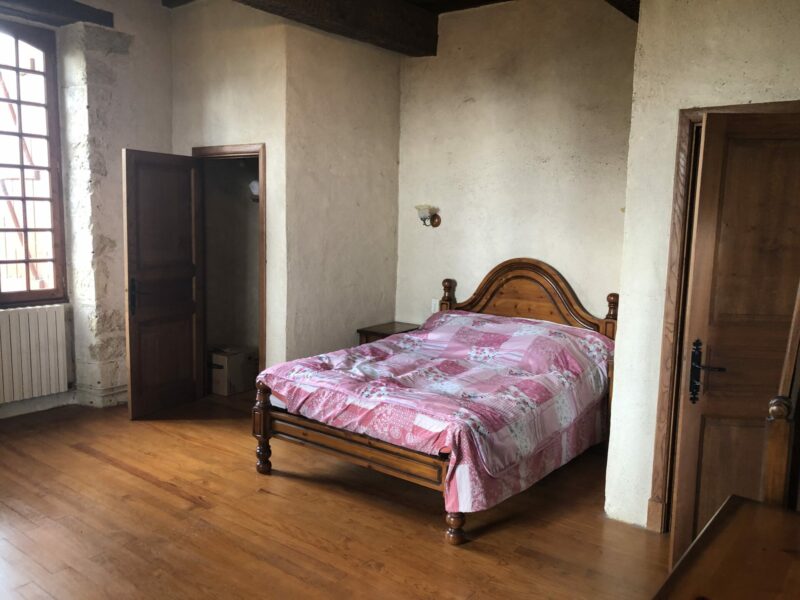
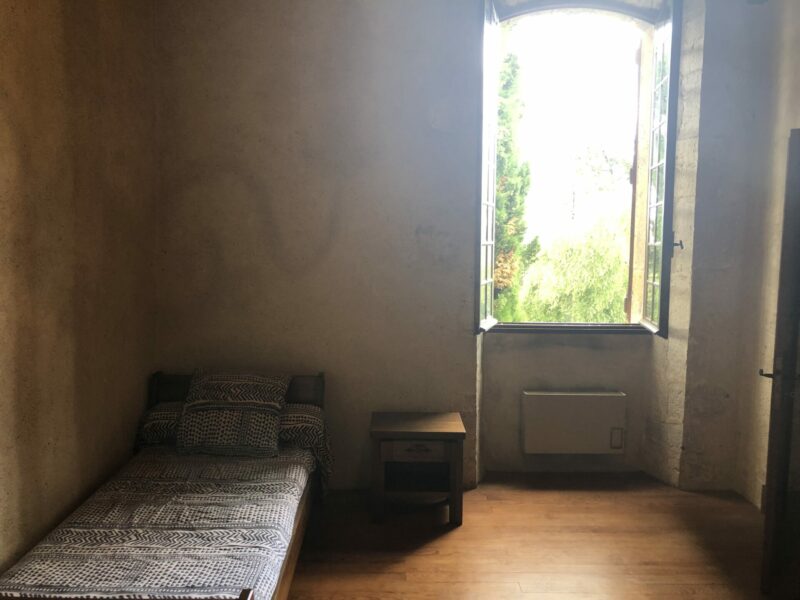
Technical Details
The heating is delivered by electric radiators, which are distributed throughout the house. There is a gas boiler in the old functions room that is no longer in use. The current owners use the kitchen for the washing machine although a separate utility area could be located in the functions room.
DPE virgin
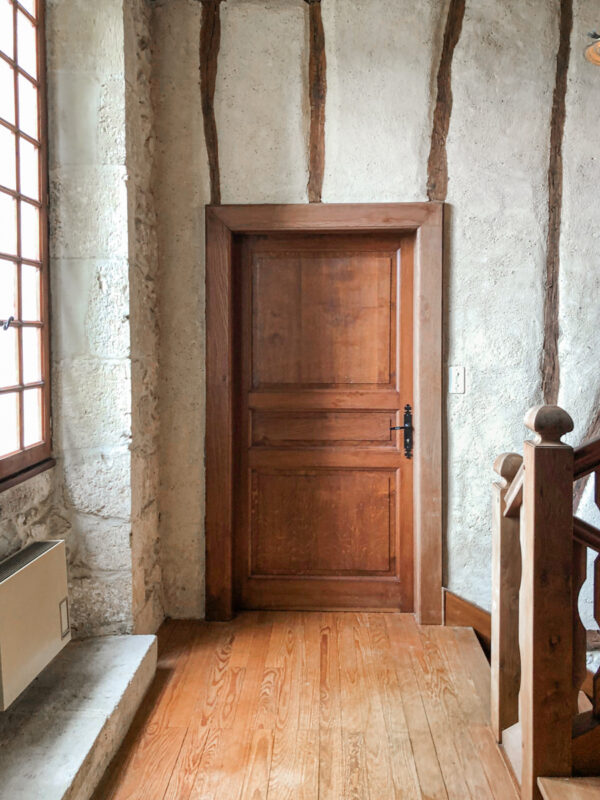
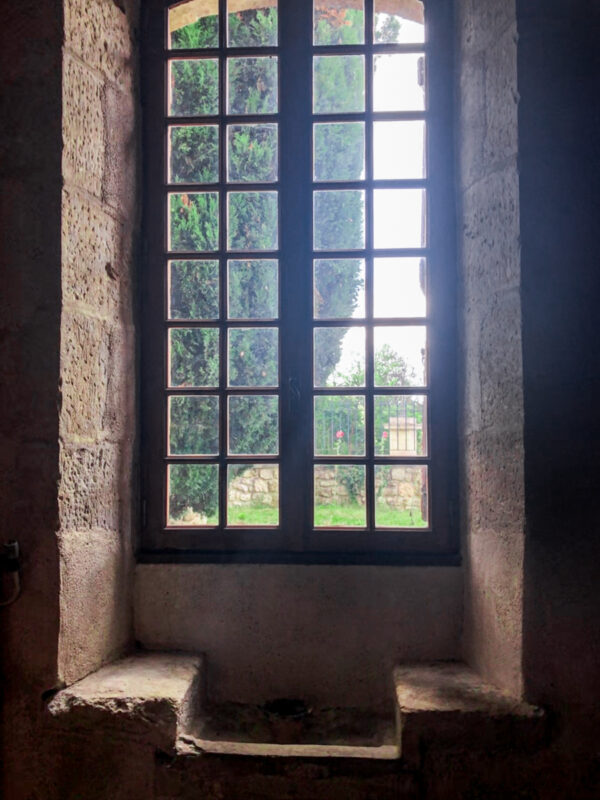
What Would We Do At BLISS?
Here at BLISS we would put a pagoda or other structure up in the garden to give a shady place for lunchtime dining in the summer.
We would consider applying for the planning consent to put frosted glass windows on either side of the back room – the old salle de fete – and turn it into a comfortable and gloriously spacious living room.
Who Would This House Suit ?
Someone looking for peaceful countryside, without the sense of isolation. The small garden is perfect for those who love a bit of outdoor space but don’t want to spend too much of their time mowing the lawn. With two bedrooms and a bathroom, this is ideal for a couple who have the occasional visitor – who want a grand feeling of high ceilings without the encumbrance of a sprawling home.
More images…
Click images to enlarge

